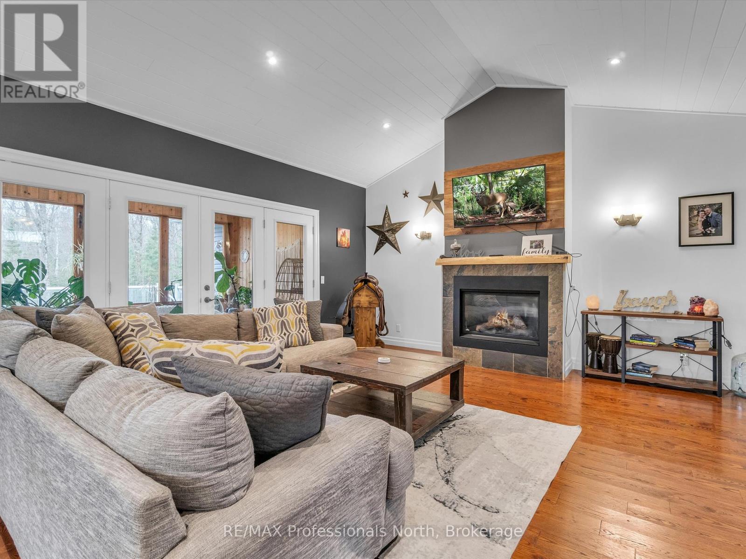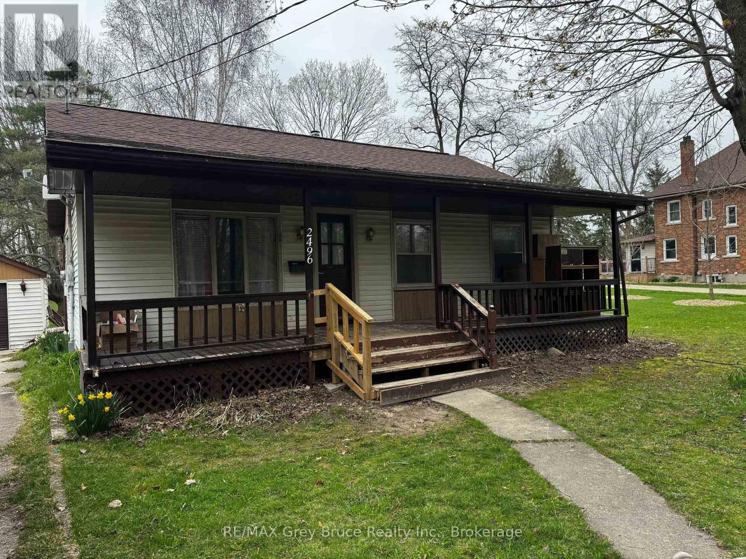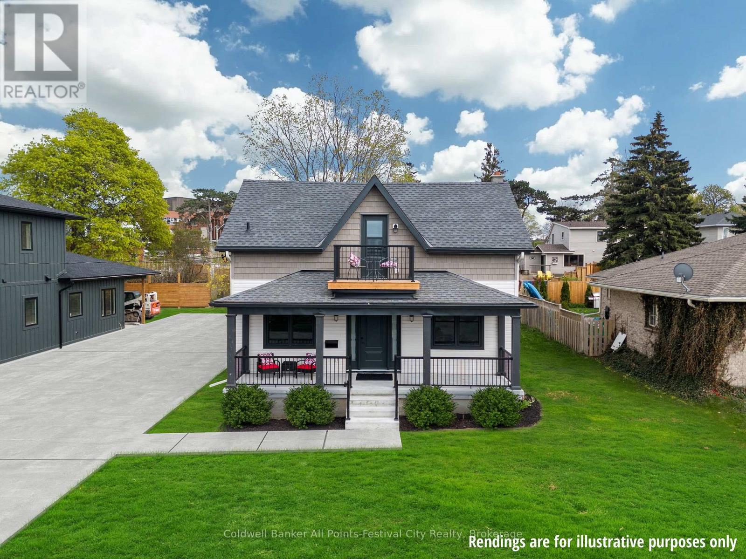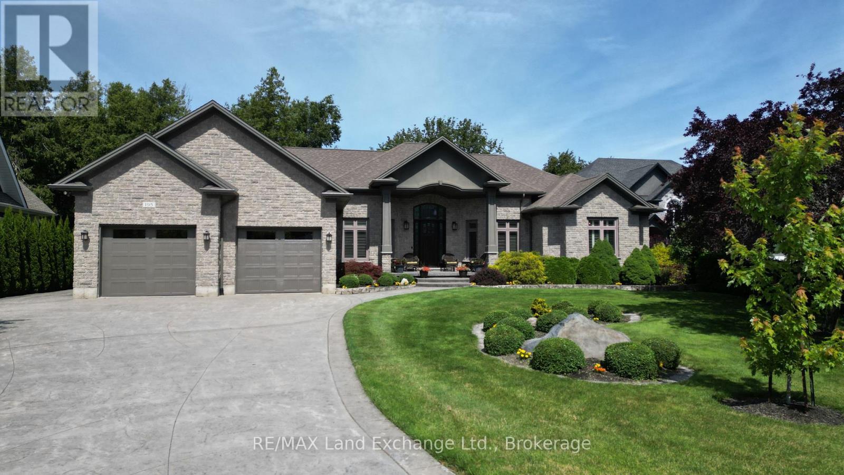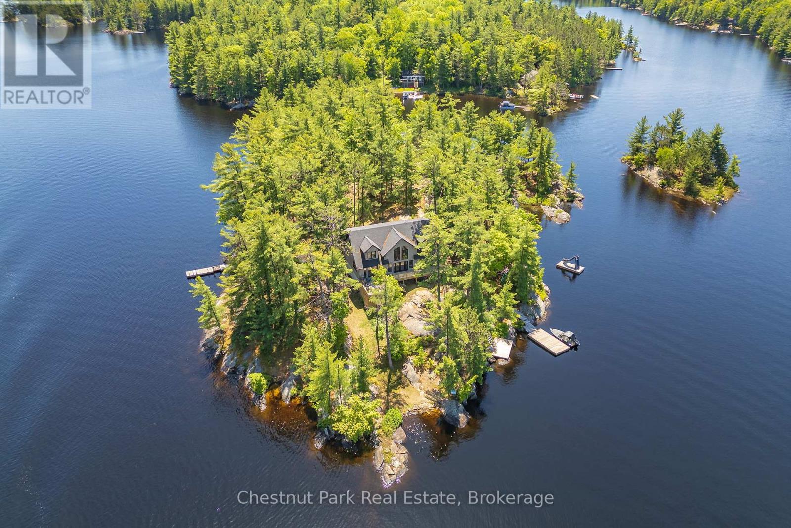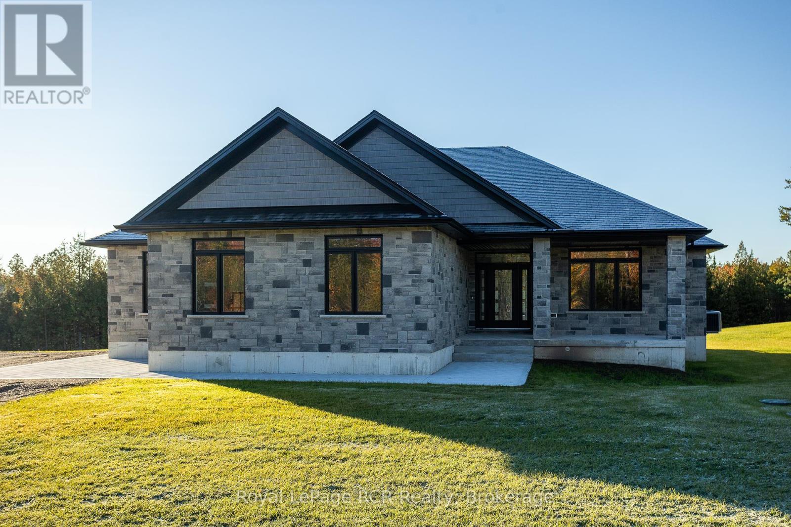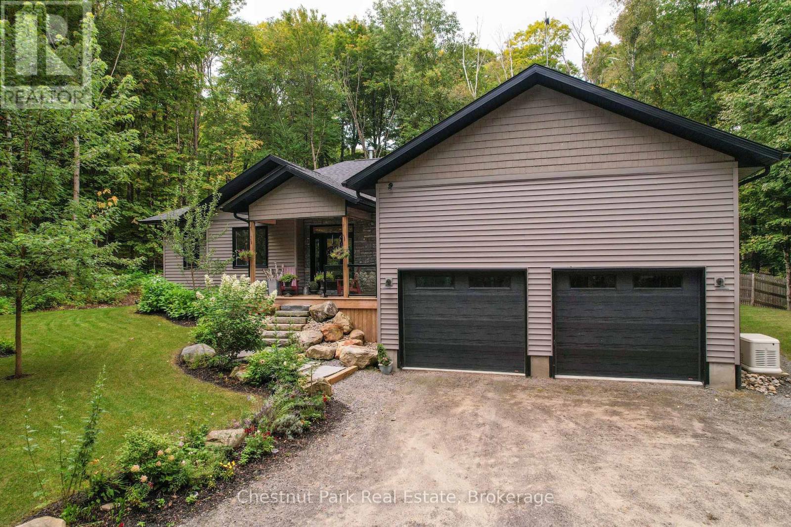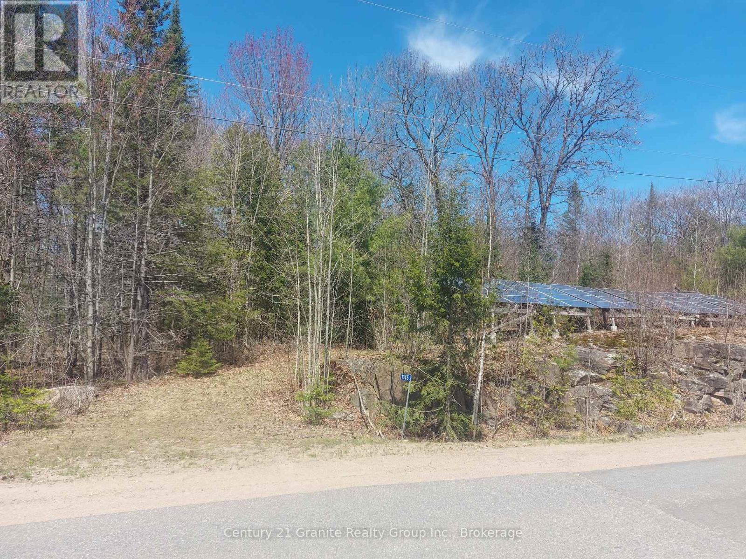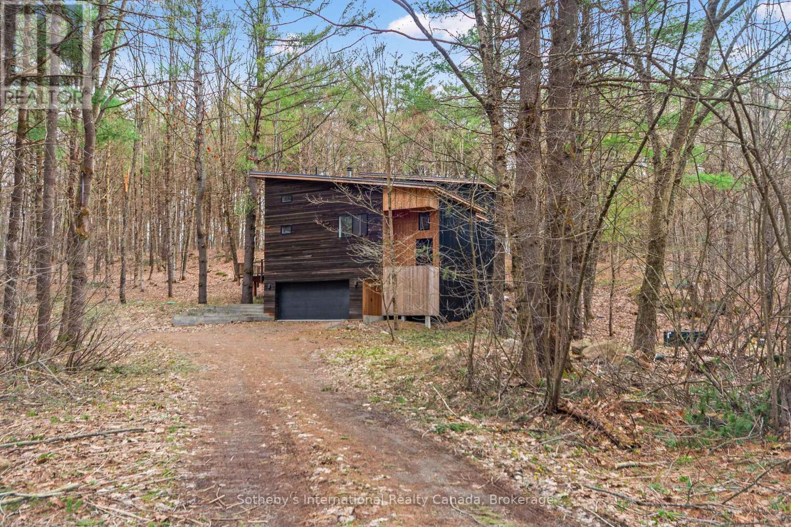93 Mainhood's Road
Huntsville (Stephenson), Ontario
Welcome to your dream country retreat! This custom built executive family home is perfectly nestled on 10+ acres of cleared and wooded land, offering privacy, space, and convenience, all just minutes from both Bracebridge and Huntsville. A rare opportunity to own a versatile property that blends luxury living with rural charm, ideal for families, multi-generational living, or those seeking a tranquil lifestyle with all the modern comforts.Step inside to a spacious open-concept layout, where cathedral ceilings and a cozy gas fireplace define the formal great room, a perfect space for relaxing or entertaining. The large, well-appointed kitchen flows seamlessly into the dining area with walk out to Muskoka Room which invites you to soak in the fresh air and serene views in comfort.The main floor offers a luxurious primary suite featuring a massive walk-in closet and spa-like 5-piece ensuite complete with a soaker tub. Two additional, generously sized bedrooms and a full 4-piece bath provide ample space for kids or guests.The fully finished lower level expands your living space with a large rec room ideal for a home theatre, gym, or games room along with a oversized laundry room complete with folding table and laundry shoot from main floor. To finish off the lower level, the self-contained in-law suite allows for independent living quarters, complete with large open and airy living space with walkout, one bedroom and 4 piece bathroom perfect for extended family or guests.Outside, enjoy the park like setting, complete with a fire pit area, rock outcroppings, and picturesque front yard. Car enthusiasts, hobbyists, or outdoor adventure lovers will appreciate the insulated and heated 2-bay garage, plus the additional and impressive 22' x 34' attached garage ideal for storing ATVs, sleds, or working on projects year-round.Whether you're looking to raise a family or down size to country living, this country retreat has it all! (id:59646)
2496 6th Avenue W
Owen Sound, Ontario
Three bedroom, one bathroom Bungalow located in a quiet, sought-after area. Spacious 66ft x 330ft Lot in a Highly Desirable West Side Neighbourhood! This generous property offers endless potential. Enjoy walking distance to Keppel Sarawak School, scenic parks, beautiful Georgian Bay, and local ball diamonds. Invest in a growing community, This rare property is full of opportunity. (id:59646)
82 Gloucester Terrace
Goderich (Goderich (Town)), Ontario
Charming and fully renovated 1.5 storey home overlooking the Maitland River valley in old north-west Goderich. This beautifully & newly renovated home offers stunning views and is ideally located close to downtown and scenic walking trails. The gorgeous open concept kitchen and dining area features stunning finishes and views to the valley - a great spot for hosting with incredible working space and peninsula. Adjacent you'll find the living room with the same beautiful views. A main floor bathroom with stackable washer/dryer for convenience. The back covered porch with storage room are great features for practicality in your day-to-day living. On the second level you'll find two spacious bedrooms, additional bathroom and reading nook with access to your upper balcony and spectacular views out over Lake Huron. Don't miss the opportunity to own this move-in-ready, new home in a prime location with nature and amenities at your doorbell. (id:59646)
195 Birchwood Avenue
Kincardine, Ontario
This stunning lakefront property located in a very desirable neighbourhood just north of Kincardine, boasts a custom-built home that exudes pride of ownership; almost every detail of this approx 2800 sq ft.bungalow has been carefully and painstakingly crafted and built by the Sellers, resulting in a truly unique and exceptional space. Its picturesque location and breathtaking views from the main living areas in the home plus spacious multi-level deck, provide the perfect vantage point to enjoy the stunning landscaping and lake views. A stamped concrete driveway and footpath lead to a welcoming covered porch and, entering the home, you will be greeted by the warmth and elegance of solid oak hardwood floors throughout the main living areas. The open concept layout allows for a seamless flow between the living, dining and kitchen areas perfect for entertaining; the three bedrooms are spacious and offer a peaceful space, including the luxurious master retreat with stand alone tub, tile and glass shower plus walk -in closet. The Sellers' attention to detail extends to the solid oak doors and trim throughout the home; the craftsmanship also evident in the cabinetry. The kitchen is a chef's delight boasting granite countertops and island, built-in appliances, plenty of cupboards, drawers and counter space. Also complementing this residence: great room with stone fireplace; den/office with French doors; the dining area has patio doors onto deck; laundry room with cupboards; second bathroom and guest two piece bathroom; California shutters and roller shades on most windows; lower level partially finished with drywall on exterior walls, bathroom rough-in and walk-up to backyard; double car garage w basement access. The Sellers' dedication to quality extends to the exterior with the detailed facade of the home, footpaths and exquisite gardens. The Old Coach Road walking trail is located at the lake between the shoreline and subject property. Enjoy the 3D tour! (id:59646)
12 Bluffs View Boulevard
Ashfield-Colborne-Wawanosh (Colborne), Ontario
Welcome to Huron Haven Village! Discover the charm and convenience of this brand-new model home in our vibrant, year-round community, nestled just 10 minutes north of the picturesque town of Goderich. This thoughtfully designed WOODGROVE B FLOORPLAN with two bedroom, two bathroom home offers a modern, open-concept layout. Step inside to find a spacious living area with vaulted ceilings and an abundance of natural light pouring through large windows, creating a bright and inviting atmosphere. Cozy up by the fireplace or entertain guests with ease in this airy, open space. The heart of the home is the well-appointed kitchen, featuring a peninsula ideal for casual dining and meal prep. Just off the kitchen is a lovely dining area which opens up to the living area. With two comfortable bedrooms and two full bathrooms, this home provides both convenience and privacy. Enjoy the outdoors on the expansive deck, perfect for unwinding or hosting gatherings. As a resident of Huron Haven Village, you'll also have access to fantastic community amenities, including a newly installed pool and a new clubhouse. These facilities are great for socializing, staying active, and enjoying leisure time with family and friends. This move-in-ready home offers contemporary features and a welcoming community atmosphere, making it the perfect place to start your new chapter. Don't miss out on this exceptional opportunity to live in Huron Haven Village. Call today for more information. Fees for new owners are as follows: Land Lease $580/month, Taxes Approx. $207/month, Water $75/month. (id:59646)
1 Nine Mile Island
Muskoka Lakes (Wood (Muskoka Lakes)), Ontario
Capturing the essence of a classic Muskoka landscape, this delightful offering features natural granite outcroppings, quiet sand coves, wind swept pines, sunrise to sunset vistas and all in the midst of the glistening waters of Nine Mile Lake. With a brief boat ride from the marina and you arrive at the only habitable island on the lake! This stunning "turn key" lakeside residence is fully winterized and ready for immediate use. Featuring an open concept plan, the Great Room, with cathedral pine lined ceilings captures the lake vistas. The spacious kitchen/dining offers quality stainless appliances, and a central island with seating and storage. French doors lead from the Great Room and the Dining Room out to a grand lakeside deck. Main floor primary bedroom, also with French doors, has a lovely four piece ensuite and walk in closet. Two guests bedrooms, both with with dormer sitting areas, are on the second floor and share a three piece bath and quiet loft space. Main floor laundry and four piece guest bath complete the building. The gentle topography has allowed for numerous gathering spaces. Whether it be for a lakeside meal, or the opportunity to catch a sunrise or sunset with a beverage of choice, or perhaps just find a quiet place to sneak in an afternoon nap, this property has it all. At the shore you can dive in off the dock or wade in at one of the sandy coves. The lake is ideal for year round enjoyment, be it fishing or waterskiing, or even a canoe paddle along the shore. In winter sledding and snowshoeing when conditions are appropriate. Making your water access even easier, the marina is just around the corner making it super convenient for gassing up the boat or those last minutes needs for s'mores at your bonfire. It also is an easy place for your guests to arrive for pick up. Is it time for your adventure to start? (id:59646)
195 Boyd Lake Road
West Grey, Ontario
Custom built stone bungalow on 1.8 acres in Forest Creek community. High-end finishes throughout with 2123 square feet on the main level. Grand foyer open to the living room with fireplace, kitchen with island, quartz countertops and separate butlers pantry, dining area with walkout to cedar deck with glass railings. Primary suite with luxury ensuite and walk-in closet, two additional main floor bedrooms and full bath. Entry from the 3 bay garage into a spacious everyday mudroom, separate laundry room and 2 piece bath. Lower level is finished with wet bar in family room, three more bedrooms, dedicated storage room and 4th bathroom. In-floor heat in the lower level, plywood lined mechanical room with walk-up to the trusscore-lined garage. No detail overlooked inside or out. Fibre internet in to house, engineered hardwood on main level, Luxury vinyl on lower level, Navien on-demand water heater. Tarion warranty. Septic north west of house, well south east of house (id:59646)
86 Bowyer Road
Huntsville (Chaffey), Ontario
Welcome to 86 Bowyer Road in Huntsville. This captivating property boasts a tranquil setting on 5 acres of lush forest, offering the perfect blend of privacy and convenience. With a thoughtfully designed floor plan of approx. 2,638 sq. ft of living space, including 3 bedrooms and 3 bathrooms, this home provides both functionality and comfort. Enjoy the speed of Bell Fibre Internet, mail delivery at the end of your driveway along with convenient garbage and recycling services. Updates such as custom window coverings enhance both style and functionality. Relish in breathtaking sunsets from the side deck, or retreat indoors to cozy up by the wood-burning fireplace in the lower level. Additional highlights include a generator for peace of mind, a greenhouse for gardening enthusiasts, and multiple decks ideal for entertaining or simply unwinding amidst nature's beauty. With an oversized double car attached garage and detached shop, there is ample space for vehicles, a workshop, and storage. Just minutes from downtown Huntsville with easy access to amenities and recreational possibilities. (id:59646)
170 Springfield Road
Huntsville (Brunel), Ontario
Welcome to 170 Springfield Rd., a stunning newer constructed three-bedroom home situated in an ideal location, just seven minutes from downtown Huntsville. This property offers the perfect blend of convenience and tranquility, with easy access to world-class golf courses, high- end restaurants, and excellent shopping options. As you step inside, you'll be greeted by a beautiful and open floor plan, approx. 2,641 sq. ft., highlighted by a captivating double-sided stone fireplace. This focal point adds a touch of elegance and warmth, creating a cozy atmosphere throughout this home. The spacious living room seamlessly connects to the fireplace and overlooks the screened in Muskoka room, providing a seamless flow for entertaining and relaxation. The property sits on a generous sized lot with just under 3 acres, featuring a beautifully landscaped backyard and a private meandering drive. Beyond the backyard, you'll find a peaceful tree forest, offering a serene backdrop and added privacy. Home comes with an automatic full home generator. The crawl space is 4 ft high and offers dry storage. Don't miss the opportunity to make this exquisite home your own. Contact today to schedule a viewing and experience the best of Huntsville living! (id:59646)
1145 Little Hawk Lake Road
Algonquin Highlands (Stanhope), Ontario
Discover the perfect spot to build your dream home or cottage in Algonquin Highlands! This spacious vacant lot is just steps away from some of the regions most beautiful lakes, offering a tranquil setting surrounded by nature. Located on a municipally maintained road with hydro at the lot line. You'll enjoy year-round access, Just 10 minutes from Dorset for LCBO, groceries, banking, restaurants and shops, and only 15 minutes from Minden this central location combines both convenience and privacy. The property features plenty of space and character, making it an ideal canvas for your custom getaway or a permanent residence in a stunning natural environment. With public boat launches for Little Hawk Lake and Halls lake just down the road this property is well suited for boating, fishing, swimming and snowmobiling enthusiasts looking for their own piece of Haliburton County's natural beauty. In addition, the property contains solar panels and related equipment that generate an approximate average of $6,050 in annual income. These are available for purchase with the property for and additional $10,000, and the existing microFIT agreement can be transferred to the new owner. If not purchased, the seller will remove the solar panels and related equipment prior to closing. (id:59646)
9271 Highway 118
Minden Hills (Minden), Ontario
Carnarvon Investment Property with Multi-Unit Income Potential! Explore this versatile Carnarvon investment property, ideal for generating rental income or accommodating multiple families. The main house features a spacious open-concept living and dining area with large windows, a roomy kitchen, and a primary bedroom on the main floor. This portion of the building includes 4 bedrooms in total, along with a 4-piece bathroom and an unfinished lower level, offering ample space for customization or storage. In addition to the main house, the property has three updated rental units. These are accessible from inside the main house via a landing off the kitchen, as well as through separate exterior entrances. The rental units consist of two one-bedroom apartments and one bachelor suite, providing a total of 7 bedrooms, 4 bathrooms, and 4 kitchens throughout the entire building. The current owners use the main house as their primary residence while renting out two units on Airbnb. The third unit, a newly renovated upper-level space, is currently rented long term. The property has been well-maintained with several upgrades, including a new oil tank and new shingles, ensuring peace of mind for future owners and tenants. Conveniently located on a major highway with easy access to Haliburton and Minden, this large building offers various possibilities for use. Whether you want to continue its current mix of income and residential living, share it with another family, create an in-law suite, or use it as a studio or office space, the flexibility is yours. Don't miss this amazing opportunity. Schedule your viewing today! (id:59646)
1100 Whites Road
Muskoka Lakes (Medora), Ontario
Set on a private 3.08-acre lot just minutes from Butterfly Lake and the Lake Joseph/Rosseau boat launch, this striking 2,278 sq ft new build blends mid-century modern design with bold brutalist influences. Designed with purpose and personality, it features vaulted pine ceilings, floor-to-ceiling windows in the living room, and a curated mix of white oak flooring, Brazilian ceramic tile, and shiplap walls balancing natural warmth with architectural edge. The custom oak kitchen is a chefs dream, with heated porcelain floors, Caesarstone countertops and backsplash, a porcelain-tiled island, stainless steel appliances, and a double sink. The open-concept living and dining area is anchored by a wood stove and framed by expansive forest views. Tucked behind the wood stove, a loft bedroom with a platform bed and a 2-piece ensuite offering a quiet, creative escape with its cedar slat acoustic paneling for noise dampening. The main floor also includes a spacious second bedroom, a 4-piece bath with oak cabinetry and heated porcelain floors, and a well-appointed office featuring a 13-ft walnut desk, built-in bookshelves, and cabinetry. The upstairs primary suite includes a 3-piece ensuite awaiting your final touches. Downstairs, a heated porcelain-tiled foyer leads to a spacious mudroom, laundry room, and an attached double garage with inside entry. Outside, a large deck invites summer entertaining, while a woodshed and durable steel shed-style roof round out this thoughtfully designed home. A rare opportunity to enjoy striking architecture, privacy, and proximity to Muskoka's most iconic lakes. (id:59646)

