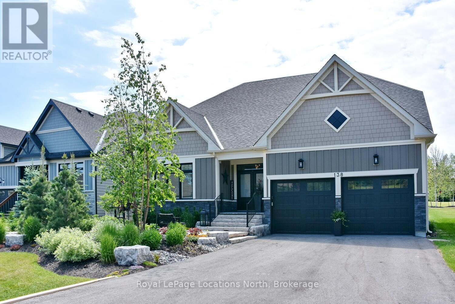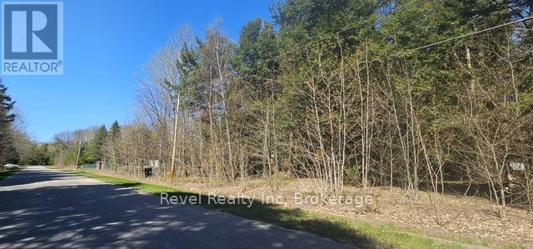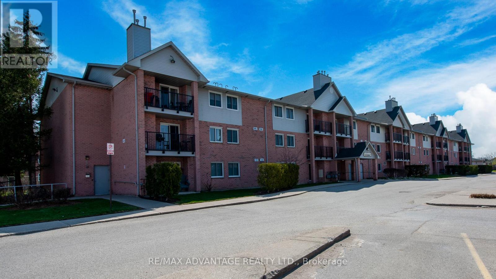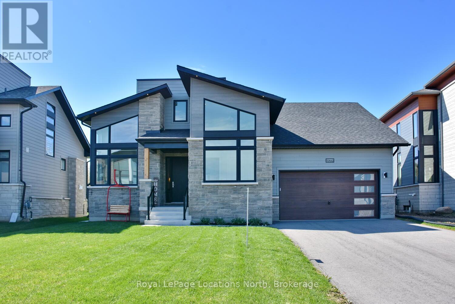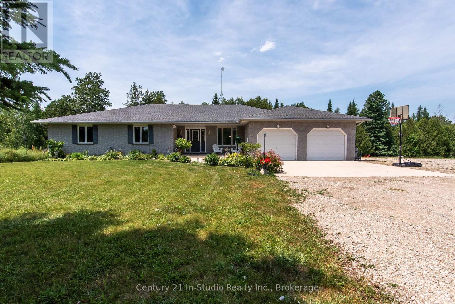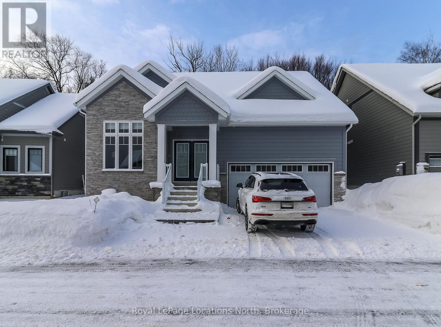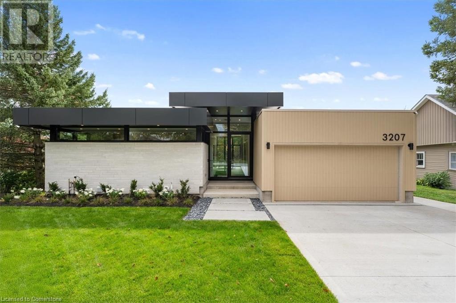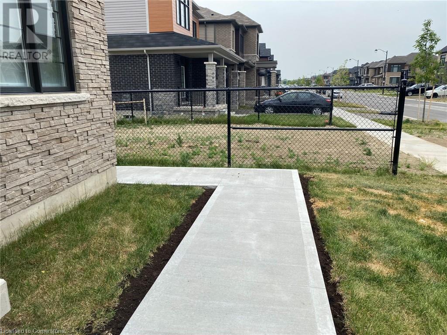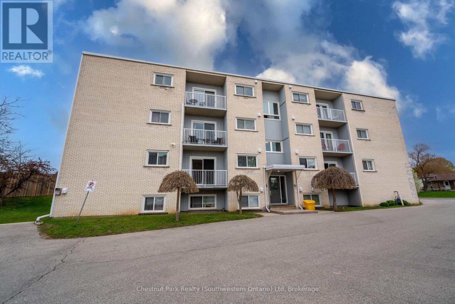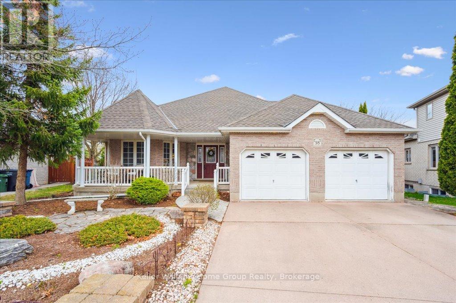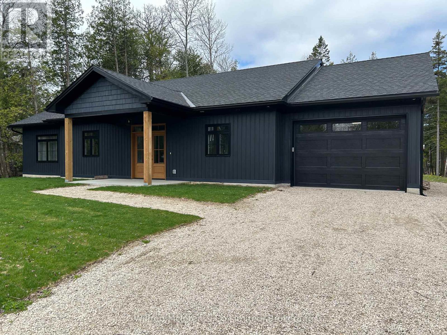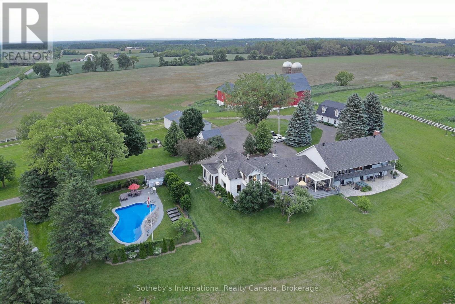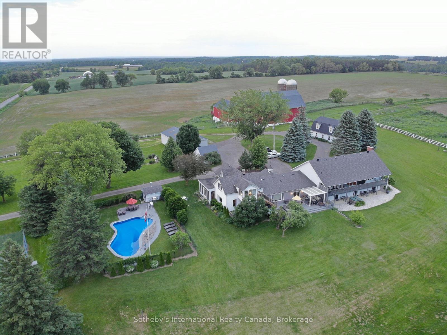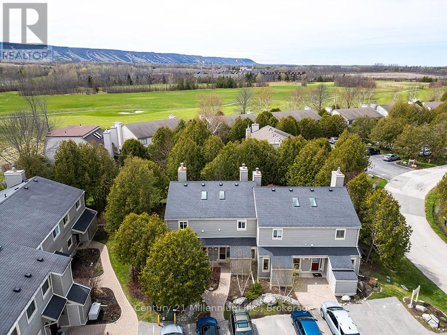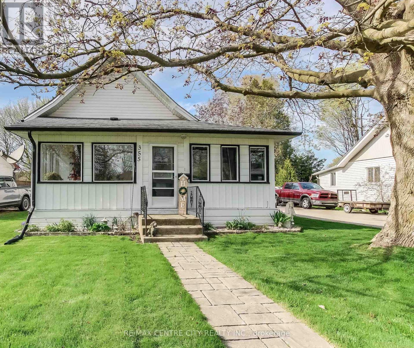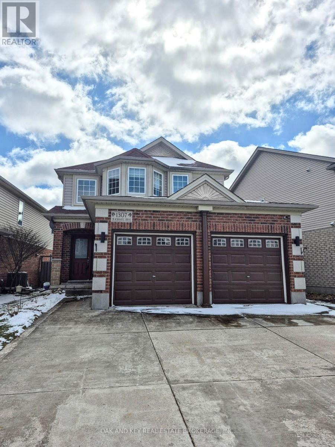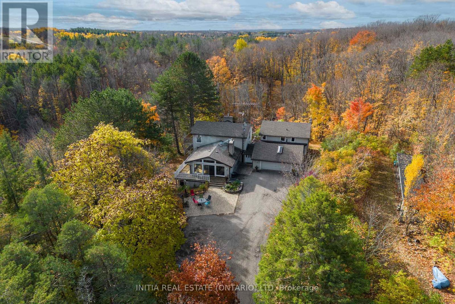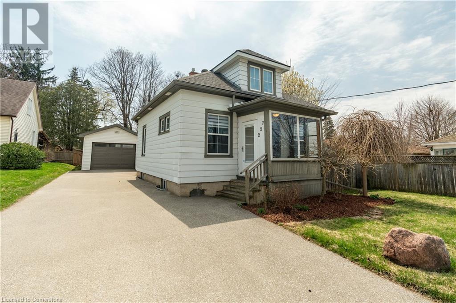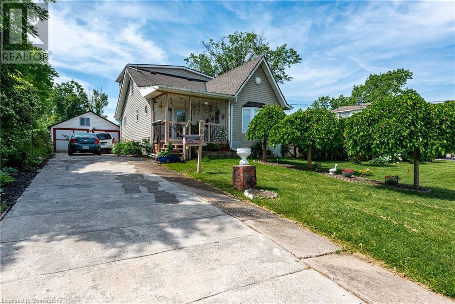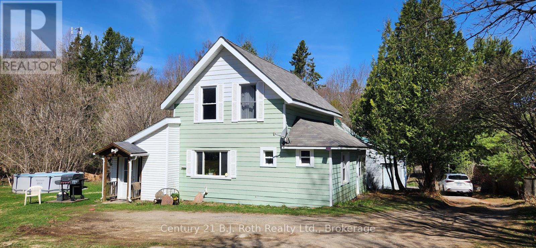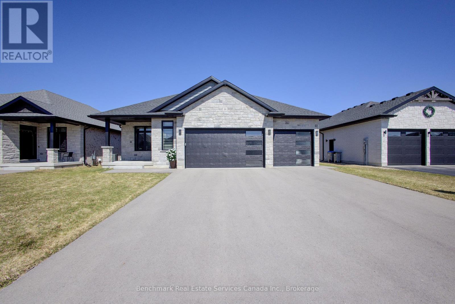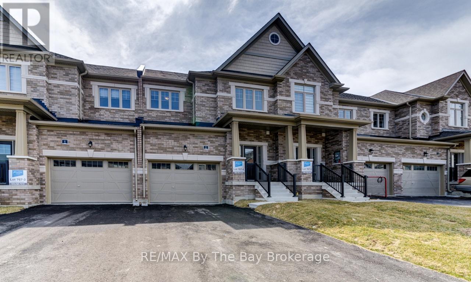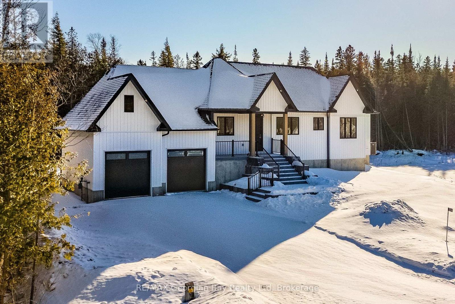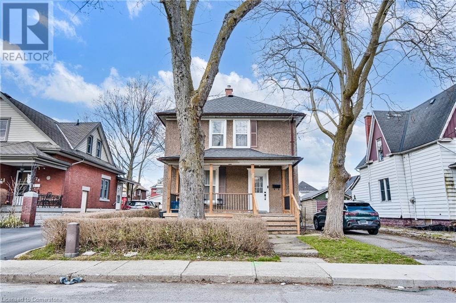188 Broadway Street
Kincardine, Ontario
Charming Bungalow just steps from the Beach!! Welcome to 188 Broadway Street, the perfect retreat just steps away from the beach and the vibrant downtown core of Kincardine! This delightful bungalow offers an ideal blend of comfort and convenience, with easy access to all local amenities, downtown Kincardine, sandy Lake Huron, Kincardine's Farmers Market and Connaught Park! No need to pack up the car, just stroll to the beach to bask in the sun, watch the annual fireworks display and Christmas parade or enjoy some of the most breathtaking sunsets in Ontario. This property is so close to the water that you can hear the soothing sound of the waves! This cozy home or cottage features three bedrooms, one full bath, a welcoming living room, a comfortable family room, a versatile den/rec room, and big bright windows to watch the sunset from the comfort of your own living room! This space is perfect for entertaining family and friends or enjoying quality time together. Ideal for various lifestyles, whether you're looking for a starter home, a comfortable bungalow for retirement, or a fantastic investment opportunity for short-term and or long-term rentals, this property has it all! Immediate possession is available. Call your realtor today to schedule a private viewing and experience all that this charming property has to offer! (id:59646)
138 Crestview Court
Blue Mountains, Ontario
Welcome to 138 Crestview Court Blue Mountain! Beautiful custom designed bungalow loft now available in this exclusive cul-de-sac development of only 39 homes. Gorgeous premium professionally landscaped lot, backing onto the golf course with fabulous views of the hills! This energy star home boasts around 3800 sqft of finished space, 5 beds & 4 baths. A stunning main floor master with large ensuite and walkout to oversized deck, a spacious loft with full bath and 2 more large guest bedrooms, hardwood floors throughout! A fabulous kitchen loaded with upgrades, high end cabinetry, elegant quartz counter tops, gorgeous appliances. It also offers an amazingly cool fully finished basement with tv and games area, bar, large bedroom and full bath!! Plus bonus storage, cold room and wonderfully organized mechanical room! A definite must-see!! Gas fireplace in great room, stone gas fireplace in basement, upgraded lighting, full central vac, insulated over-sized double car garage with epoxy floor and slat board walls, inground sprinkler system, the list is extensive. $100,000s spent on upgrades! Recent updates include new custom bar off dining area, brand new laundry/mudroom, new basement bathroom with in floor heat, custom closets in the primary bedroom, 2 larger egress windows added in the basement, and even more upgrades in the garage!! These homes are also part of the Blue Mountain Village Association (BMVA). Being a member allows you access to an on-call shuttle service, ride to the hill restaurants and shops, & many other privileges! Call now for a private tour! (id:59646)
109 Carroll Street
Ingersoll, Ontario
Attention first time home buyers, investors or down-sizers! Check out this 3 bed 1 bath bungalow located within walking distance to all major amenities in the small town of Ingersoll. Main floor offers a large living room, eat-in kitchen with SS appliances and RO Water system, main floor laundry with brand new washer and dryer, 3 bedrooms, and a newly renovated 3-piece bathroom. There is potential upstairs in the unfinished loft to give you another 290 Sq. Ft. of living space. The basement is unfinished but could offer another space to add a Recreation Room or Games Room. Updates include: A/C 2024, Electrical Panel 2024, Water Heater and Softener 2024, Furnace 2022, Windows and Doors 2015, and Metal Roof 2009. Property is being sold in “as is” condition. Call for your private showing today! Don't miss out! (id:59646)
133 Trail Boulevard
Springwater (Centre Vespra), Ontario
Stunning New Bungaloft in Prestigious Stonemanor, brand new to market! Over 4,000 Sq Ft of Luxurious Living Space! Welcome to this beautifully upgraded 4+2 bedroom, 4-bathroom bungaloft, perfectly positioned on a premium lot with no rear neighbors for ultimate privacy. Enjoy the gorgeous sunsets right from your backyard! This elegant home offers exceptional design and functionality, featuring two kitchens, two laundry rooms, a separate entrance to a fully finished and permitted basement suite (2023), and a thoughtfully landscaped yard with concrete pad patio and in-ground sprinkler system (2024), ideal for entertaining and multi-generational living. Step inside to soaring 17-ft cathedral ceilings in the main family room, highlighted by a cozy gas fireplace and expansive windows with custom remote-powered blinds. The main level boasts rich hardwood floors, pot lights inside and out, designer lighting (2022), and a gourmet kitchen with quartz countertops, custom cabinetry, updated backsplash (2022) and flooring, built-in gas cooktop, wall oven/microwave, reverse-osmosis water filter, and a new dishwasher (2024). The formal dining area, front office (or 4th BR), and custom walk-in closet in the primary suite add both beauty and functionality. Retreat to the fully finished basement suite with two spacious bedrooms, full kitchen with new appliances (2024), remote-powered blinds, updated bathroom vanity, and large living area, perfect for guests, rental income, or extended family. Additional upgrades include: new wash tower (2022), fresh paint throughout (2022 & 2025), updated electrical panel with surge protector (2023), and a fully remodeled primary ensuite (2025) for spa-like relaxation. Located in a sought-after community with easy access to parks, schools, and amenities, this home has been meticulously maintained for peace of mind. Immaculate and move-in ready, this property truly has it all! (id:59646)
Lt 14 Remi Road
Tiny, Ontario
Welcome to Thunder Beach one of the most prestigious communities on Georgian Bay. These three vacant residential building lots offer an incredible opportunity to invest in your future or build the home of your dreams. Nestled among mature trees, these spacious lots provide privacy, tranquility, and the natural beauty that defines Thunder Beach. But this area is more than just a location it's a lifestyle. As a property owner, you become part of the Thunder Beach community, where the exclusive Thunder Beach Association hosts vibrant social activities and events, fostering a true sense of belonging. Surrounded by spectacular white sandy beaches, an exclusive golf course, private tennis courts, and a charming pub-style restaurant, this is a place where leisure and recreation meet timeless natural beauty. Whether you choose to purchase one, two, or all three lots, this is your chance to secure a place in one of Georgian Bays most sought-after communities. Build now or invest for the future either way, Thunder Beach offers a lifestyle unlike any other. (id:59646)
2656 Los Palmas Court
Mississauga (Meadowvale), Ontario
Bright & spacious 2-bedroom basement apartment with private separate entrance available in a quiet, family-friendly neighborhood at 2656 Los Palmas Crt, Mississauga. This beautifully finished unit features an open-concept kitchen & living area, two good-sized bedrooms and a modern full washroom. Enjoy the convenience of in-suite laundry and one dedicated driveway parking spot. All utilities included: heat, water, electricity, and possibly internet. Ideal for professionals, couples, or small families. Close to parks, schools, shopping, transit, and major highways. Move-in ready just bring your belongings! No smoking, no pets preferred. Don't miss this great opportunity book your private showing today! (id:59646)
9907 Littlewood Drive
Middlesex Centre, Ontario
Nestled on a sprawling 27.46-acre property, this enchanting two-storey county farmhouse exudes character and charm at every turn. Perfectly positioned in a serene rural setting with picturesque countryside views, the location offers peaceful seclusion while remaining accessible to nearby amenities. This prime location provides the perfect balance of country living with the convenience of being just minutes from essential services, schools, and shopping areas, allowing you to enjoy the tranquility of rural life without sacrificing modern conveniences. The home welcomes you with a covered front porch true to its farmhouse heritage, while inside, warm pine wood floors and stunning stained glass windows create a timeless ambiance. The open-concept kitchen and living room provide a perfect gathering space centered around a cozy propane fireplace and large, sun-drenched windows. A formal dining room, flexible space currently used as a sewing room, main floor laundry, 2-piece bathroom, and an office/bedroom complete the first level. Upstairs, three bedrooms await, including a primary retreat with walk-in closet, alongside a second 4-piece bathroom. The exterior is a nature lover's paradise featuring beautiful perennial gardens, ornamental and shade trees, a split rail fence, and ample space for vegetable gardening. The property showcases its agricultural heritage with 18 acres currently farmed by a tenant, a three-level barn, a 40' x 60' coverall, and a 32' x 60' implement shed all supported by modern amenities including a 7-year-old furnace, 100-amp breaker panel, generator hookup, and a back deck with retractable awning. Lot Measurements - 243.68 ft x 1,085.70 ft x 996.47 ft x 835.29 ft x 56.25 ft x 56.25 ft x 56.25 ft x 56.25 ft x 146.51 ft x 761.40 ft (id:59646)
18 - 140 Conway Drive
London South (South X), Ontario
Here's a Must See if your in the market for a Move In Ready one floor Condo Located close to all amenities, including the New Developing Transit System and the 401 highway. Unit Features Included Updated Bath Kitchen and Flooring, Cozy Gas Fireplace, Walkout thru Patio Doors on to recently Refreshed Balcony and More,... As a BONUS Complex just underwent Major Updates to Common Area's with Newer elevators, Ceramic Foyer Entrances, Fresh Attractive Broadloom thru out all Hallways and Finished with Attractive Brushed Nickel Hardware on All Suite Doors. Perhaps one of the Best Managed Condos of this age in the City you won't be disappointed with a Purchase In this Complex (id:59646)
330 Spencer Street
Woodstock (Woodstock - South), Ontario
Half an acre of treed property with 82 feet of frontage and depth of 264 feet features mature trees and lots of possibilities; room for a pool, a huge garden plus family recreation. The 3+1 bedroom, 2.5 bathroom home offers loads of room and great potential for in-law suite. The home was fully renovated/re-built in 2000-2001 offering vinyl windows, vinyl siding, updated electrical and plumbing, forced air furnace & central air, gas freestanding fireplace. The mainfloor has an open concept livingroom/diningroom, spacious oak kitchen, front office space or 4th bedoom and a full 4-pc bathroom, the upper floor hosts 3 spacious bedrooms, a 3-pc bathroom and second storey laundry. In the basement there is a familyroom with fireplace and large windows for natural light as well as a 2-pc bathroom, an office space and ample storage. A property like this is a unique opportunity to own a property with a country feel in the city. (id:59646)
3996 Concession 7 Road
Puslinch (Morriston), Ontario
Looking for the perfect blend of peaceful rural living and city convenience? This 2.77-acre vacant lot offers a rare chance to bring your dream home or dream lifestyle to life in a quiet, pastoral setting just minutes from it all. Zoned Agricultural with permitted residential use, the property is wonderfully versatile. Picture a charming country home, a home-based business, a cozy bed & breakfast, or even a small-scale hobby farm or greenhouse. Whether you're dreaming of wide-open space to raise a family, run a creative studio, or grow and sell your own products, the possibilities here are wide open.You'll love the setting: quiet country roads, big open skies, and room to breathe yet you're still close to local conservation areas, farmers' markets, and quaint small-town shops and restaurants. Plus, you're under 15 minutes from Guelph, Cambridge, and Hwy 401 access for easy commuting.Flat and mostly clear, the land is a true blank canvas. Bring your boots, your builder, and your big ideas - it's time to make your vision a reality. (id:59646)
123 Stoneleigh Drive
Blue Mountains, Ontario
Luxury Ranch Bungalow in the Heart of Blue Mountains! Steps to Village! Welcome to this stunning, nearly-new 5-bed, 4-bath bungalow located on a premium lot backing onto mature trees & scenic trails, just a short walk to the Blue Mountain Village. Perfect as a year-round residence or 4-season retreat, this exceptional home combines high-end finishes, thoughtful upgrades, & unbeatable location. Enjoy panoramic ski hill views from the expansive composite deck, complete w/ a fully automated louvered pergola, offering sun or shelter at the push of a button. Relax in the hot tub just off the primary suite, surrounded by views! The luxurious ensuite includes double vanities, a soaker tub, a custom steam shower, the ultimate spa-like experience. The home boasts an open-concept layout featuring soaring ceilings & an abundance of natural light. The custom gourmet kitchen is a chefs dream, featuring full-height cabinetry, quartz countertops, an oversized island w/ seating, professional stainless steel appliances, bar fridge, custom range hood, pantry, lovely backsplash & upgraded lighting. Ideal for entertaining, the kitchen opens into a spacious great room w/ gas fireplace, dining area w/ walkout to covered deck & outdoor kitchen. The fully finished lower level offers endless flexibility w/ a second fireplace, media area, a stunning glass-enclosed wine room, a stylish wet bar, perfect for entertaining after a day on the slopes or golf course. Additional highlights include a double-car garage w/ sleek epoxy flooring, custom mudroom w/ built-ins, upgraded doors & trim, automatic blinds. Residents enjoy exclusive access to a private beach & convenient shuttle service to the Village, making this property a standout in the sought-after Blue Mountains community. Whether you're looking to relax, entertain, or explore, this home delivers the best of 4-season living. Don't miss this rare opportunity to own a turn-key, luxury bungalow in one of Ontario's most desirable locations! (id:59646)
193416 Sideroad 30 Ndr
West Grey, Ontario
This stunning property is nestled on 10.41 acres of private, rural land and offers tranquillity and convenience. Featuring a serene pond, an animal paddock, and ample space for all your four-legged companions. Step inside this custom-built brick bungalow and be welcomed by the spacious, open-concept main floor. Cozy by the Napoleon fireplace in the living room, or enjoy cooking in the expansive kitchen. The main floor also features a practical laundry room with a half bath for convenience. The impressive primary bedroom boasts a walk-in closet, a private walkout to the deck, and a luxurious 4-piece ensuite with a jet soaker tub and separate showertwo additional bedrooms and a 4-piece bathroom complete the main level. Downstairs, the lower-level walkout offers even more space to entertain and relax. Enjoy the second fireplace, a full wood bar, a cozy sitting area, a rough-in for an additional bathroom, and a private gym with its sauna perfect for in-laws or guest accommodations.The double-car garage provides ample storage, and the property offers extra space to expand with more paddocks. This home provides a peaceful country lifestyle without compromising access to town amenities. For the adventurous soul, it's just minutes from snowmobile and hiking trails, kayaking on the Saugeen River, and opportunities for biking and horseback riding in nearby Allen Park. With its well-maintained, natural beauty, this property is a gem you won't want to miss! (id:59646)
17 - 132 Schooners Lane
Blue Mountains, Ontario
Welcome to 132 Schooners Lane, Unit 17, in the sought-after Lora Bay golf course community of Thornbury! This stunning home offers an ideal layout for comfortable living and entertaining. The main floor features a primary bedroom and a dedicated office, perfect for working from home. Upstairs, you'll find a spacious guest suite with a loft, while the fully finished basement boasts two additional bedrooms and a bathroom, providing plenty of space for family and visitors.This all-inclusive lease offers flexibility to suit your needs the home can be furnished or unfurnished, and are open to considering pets. A 12-month lease is available, with the option to extend. Applicants must provide a credit check (Equifax), completed Form 810, rental references, proof of employment, or verification of financial capability.Lora Bay offers an unparalleled lifestyle with access to a private beach, recreation centre, and the Georgian Trail right at your doorstep. Enjoy dining at The Grill at Lora Bay, teeing off at the renowned Lora Bay Golf Club, or exploring the charming towns of Thornbury and Meaford nearby. Year-round activities and events make this community a vibrant and welcoming place to call home.The Lodge at Lora Bay adds even more value, offering a library, boardroom, kitchen, sports lounge, and extensive patios a perfect space to connect with neighbours or simply unwind. Whether you're seeking adventure or tranquility, Lora Bay delivers it all.Come and experience this exceptional home and community its ready for you to settle in and start enjoying everything it has to offer! (id:59646)
849 Beach Boulevard
Hamilton, Ontario
Welcome to 849 Beach Boulevard — where charm & serenity are coupled with quick access to commuter transportation. This fully renovated 2300 sq ft home offers modern amenities w/lakeshore living. In the heart of the home, the updated gourmet kitchen leads into a spacious great room providing a perfect layout for both relaxed mornings & sophisticated evenings with unobstructed, breathtaking views of Lake Ontario & magical sunsets. This beautiful open-concept main floor where abundant natural light streams through expansive windows seamlessly connects the living dining & entertaining areas. The home featuring three generous sized bedrooms & three elegantly finished bathrooms & large den with a fireplace strikes the ideal balance between form & function. Wake up to the sound of waves & enjoy your morning coffee on your private deck taking in breathtaking lake views. Located on the shore of Lake Ontario the beautiful back garden opens onto the iconic Waterfront Trail providing over 20 km of uninterrupted beach, trails & parks (Centennial Waterfront Park, Hamilton Beach, Burlington Beach & Spencer Smith Park) ideal for biking, rollerblading & strolling. Experience refined lakeshore living just minutes from city conveniences & easy access to major transportation allowing easy commuting to the GTA. Every detail has been thoughtfully designed for comfort, style & tranquility. Don't miss out! (id:59646)
3207 Vivian Line 37
Stratford, Ontario
All offers to be presented at 12:00 P.M. on June 17, 2025. Seller looking for a fair market value offer. Welcome to 3207 Vivian Line—an architectural masterpiece crafted by SMPL Design Studio, where modern design meets timeless sophistication. This one-of-a-kind residence features expansive floor-to-ceiling windows across the rear facade, flooding the home with natural light and offering a seamless connection to the outdoors. The heart of the home is the custom-designed kitchen with striking black and walnut cabinetry, a show-stopping 15-foot Vanilla Noir Caesarstone island, and a walk-in pantry for added function and style. The open-concept living and dining space is anchored by a sleek gas fireplace and light-toned engineered hardwood floors that flow throughout the main level. The home offers three main floor bedrooms, each with custom-built wardrobes. The primary suite includes a private 3-piece ensuite, while a separate 4-piece bath serves guests and family. The fully finished lower level adds a cozy rec room with a second gas fireplace, a fourth bedroom, an additional 3-piece bathroom, and ample storage. Outside, a modern concrete driveway leads to a spacious two-car garage. A perfect blend of form, function, and flair—this home is a rare offering in a sought-after Stratford location. (id:59646)
82 Brant Street
Oakville (Co Central), Ontario
Step into a world of elegance and charm at this stunning semi-detached home,nestled in Oakvilles harbour area.This exquisite residence boasts grandeur from the moment you enter,with soaring 10-ft ceilings on the main floor that set the stage for an open and inviting atmosphere.The property is positioned on a generous 160-ft deep lot,embraced by mature trees that provide a lush private backdrop.Inside,the foyer is a statement of classic elegance w/crown moulding & double closet,convenient garage access equip w/ a 24-amp EV charger outlet.The powder room is adorned w/mosaic tile flooring for a striking visual effect. Culinary enthusiasts will revel in the kitchen,where premium Miele appliances meet high-gloss cabinets and a chic backsplash.The seamless flow into the dining and living areas makes entertaining a breeze,accentuated by the cozy allure of a Napoleon f/p.Sliding doors lead you to the back deck and yard.Journey upstairs where a marble tile feature wall and skylight invite you into a light-filled corridor.The second floor doesnt just raise the ceiling to 9 ft,it also raises expectations with three spacious bdrms,laundry room & a well-appointed main bath.The primary bdrm emerges as a sanctuary,walk-in closet customized by California Closets & a lavish ensuite.The finished LL is complete with a cozy rec room featuring a f/p,4th bdrm & 3 pc bath are perfect space for overnight guests.Large storage area/gym space.Energy efficiency is paramount here,w/ geothermal heating system ensuring comfort through varying seasons.Outdoor living is splendid and easy to maintain,w/ a wood deck accented by glass railings, bbq canopy,artificial grass & a privacy fence, creating a perfect setting for alfresco delights. This home is not just a living space,its a lifestyle choice-the epitome of suburban luxury with a touch of downtown vibrancy,promising tranquility and convenience in equal measure.Walkability score 10+ to shops,restaurants,Tannery Waterfront Park and more! (id:59646)
190 Hespeler Road Unit# 1105
Cambridge, Ontario
Are you ready for a lifestyle change? The iconic Blackforest condominiums offer everything you need for fitness, relaxation and peace of mind. Indoor swimming pool, a games room and library all with beautiful forest views. Enjoy nature walks just by stepping off the back terrace. Saunas, fully equipped hobby/wood working room for all to use and enjoy. A fully furnished community room to use for your own personal events and entertaining with a fully stocked kitchen. On site building superintendent. Underground parking. Walking distance to all ameneties. 5 minutes to access Hwy 401 making this a perfect location for professionals communiting to bigger city centres. This beautiful unit located on the 11th floor offers great views, a New furnace, in suite laundry, a beautiful all season sunroom, dining room with a view, carpet free floors. Comes with one underground parking spot and currently a second spot available to rent for 50/month. And no bill for water usage as it's included in condo fee. (id:59646)
142 David Street Unit# Basement
Hagersville, Ontario
You’re sure to love this legally built basement unit with 2 spacious bedrooms and a work space for working at home! The Bright open concept space is enhanced by Vinyl plank flooring throughout. Modern & stylishly appointed it offers s/s appliances, White shaker cabinets & a cool subway tile backsplash in the kitchen. So many bonuses with a private entrance, lots of closet space and One parking space in the driveway...You’ll be thrilled to call it home! (id:59646)
7 - 37 Conroy Crescent
Guelph (Dovercliffe Park/old University), Ontario
Whether you're a first-time buyer ready to plant roots, or a parent looking for a smart investment for your U of G student, this bright and tidy 2-bedroom condo offers an affordable and central place to call home. Tucked just west of Highway 6, you're minutes from Stone Road Mall, transit, restaurants, grocery stores, and the University of Guelph. Plus, Dovercliffe Park is just a short stroll away and with peaceful conservation trails nearby you'll never be far from the relaxation of nature. Inside, the unit offers a functional layout with two comfortable bedrooms, a 4-piece bathroom, and a sun-filled living area with a large sliding door that opens to a private balcony - perfect for your morning coffee or a breath of fresh air after a long day. You'll also enjoy the convenience of an assigned parking space, a storage locker for your extras, and on-site laundry that makes day-to-day living a little easier. Its a low-maintenance lifestyle with everything you need close by. Whether you're looking to invest or just get started, this move-in ready unit checks a lot of boxes and in a location that keeps life simple. (id:59646)
38 Oakridge Crescent
Guelph (Pineridge/westminster Woods), Ontario
Discover this must-see Bungalow tucked away on a peaceful street in the sought-after Pine Ridge neighborhood in Guelphs desirable south end. Bright and spacious with an open-concept design, 2112 Sqft. Thomasfield build on a pie shaped lot backing onto green space, this home offers 2 bedrooms and 3 bathrooms, including a large primary suite with a private ensuite. Enjoy cooking in the Beautiful large kitchen with granite countertops and ample cupboard space. The main level also features a convenient laundry/mudroom with garage access. The partially finished basement offers incredible versatility with a 4-piece bathroom and a walk-up entrance offering fantastic potential for a self-contained in-law suite or income-generating rental... Step outside to a beautifully landscaped yard and a deck overlooking tranquil green space perfect for relaxing or entertaining. With a large double heated garage, a large driveway, and a wheelchair-accessible 3 piece bathroom, this home blends style with practicality. (id:59646)
38 William Court
South Bruce Peninsula, Ontario
Welcome to 38 William Court, a stunning 2023 custom-built gem nestled in the picturesque Lake Huron waterfront community of Oliphant. This sleek and modern 3-bedroom, 2-bathroom slab on grade home offers the perfect blend of contemporary design and coastal living. With in-floor heating throughout, including the attached garage, and a ductless heat pump providing efficient air conditioning, you'll be comfortable year-round. The open-concept layout is flooded with natural light thanks to expansive windows, while double front entrance doors and architectural wood pillars add striking curb appeal. The heart of the home is the elegant white kitchen, accented by gold hardware, stylish pendant lighting, and a contrasting island with breakfast bar topped with a gorgeous quartz countertop. Luxury vinyl plank flooring ties the space together with modern flair. All appliances are included, making this home truly move-in ready. Relax in the spacious living and dining area featuring an electric fireplace and patio doors leading to your peaceful backyard retreat. The primary suite is a true sanctuary, boasting a walk-in closet and spa-inspired ensuite with dual sink stations and an impressive 8-foot tiled shower. Two additional bedrooms share a beautifully appointed 4-piece bathroom, and a convenient laundry area adds everyday ease. Enjoy morning coffee or evening drinks on the covered front and back porches, situated on a 100 x 142 ft lot with a treed perimeter offering privacy and natural beauty. 38 William Court delivers the perfect lifestyle balance with modern comfort, thoughtful design, and just minutes from Lake Huron's breathtaking shoreline. (id:59646)
828350 Mulmur Nottawasaga Townline
Mulmur, Ontario
Mountain Ash Farm - Gracious country estate on over 100 acres of rolling, pastoral farmland in tge edge of the Niagara Escarpment. Minutes to Creemore. Easy commuting distance to Barrie, Collingwood, Alliston. Has been operated as spa / B&B. Perfect for multi-generational family. 2 bed owners suite with upgraded kitchen (Sub Zero fridge, Wolf Ovens), screened in porch overlooking pool & tennis court. South wing with 3 +2 bedrooms, Spa bath with adjacent sauna, 2nd kitchen, great room with games area and pool table and wood burning fireplace. Separate coach house with 1 bedroom suite. Bank barn, Drive Shed / workshop and 87 workable acres. Potential for lot severance. (id:59646)
828350 Mulmur Nottawasaga Townline
Mulmur, Ontario
Magnificent country estate. Mountain Ash Farm 104 acres at the edge of the Niagara Escarpment with panoramic views in every direction. Beautifully updated 1905 farmhouse plus newer 4 bedroom south wing which has been operating as B&B. More than 7,000 sq ft of finished space with chefs kitchen featuring wolf and sub zero appliances. Propane and wood burning fireplaces. Infrared sauna. Hot tubs. Screened in porch overlooking pool & tennis court. Separate 1 bdm suite above carriage house. Drive shed/ workshop and bank barn. Minutes to shopping and dining in Creemore. Close to skiing and golf. Potential for severance of farmland. (id:59646)
60 Dennis Drive
Norwich, Ontario
Welcome to this like-new bungalow located in a quiet neighbourhood in the charming town of Norwich. Built in 2018, this move-in ready home features 3 bedrooms on the main floor and an open concept living space which allows natural light to fill the space. The modern kitchen boasts stainless steel appliances and granite countertops with a double sliding door out to the large back deck, perfect for outdoor entertaining. The fully finished basement offers a ton of additional living space, with large windows allowing for multiple uses - home office, 4th bedroom, theatre room, home gym or whatever else you may need... There's no shortage of curb appeal and you'll appreciate the newly poured double-wide concrete driveway and large front patio. Another bonus of this property is that it backs onto a green space with new playground right outside of your large backyard. Surrounded by walking trails and not far from the local restaurants and shopping, this home has it all. A short drive from Woodstock or Tillsonburg contribute to the appeal of this location. (id:59646)
479 Oxbow Crescent
Collingwood, Ontario
This remarkable condo townhome is located in Living Stone Resort - close to waterfront, trails, golf, beaches and ski hills. Enjoy a reverse floor plan with a bright and open upper main floor featuring vaulted ceilings with a sky light, a cozy wood burning fireplace, and a large private balcony backing onto mature trees. The ground floor offers two sizeable bedrooms and two updated four-piece bathrooms with a recently installed walkout to your private deck from the primary bedroom. Ample storage is available under the stairs and in your exterior personal shed. Control your temperature efficiently with 2 recently installed ductless cooling and heat pump systems - one on each floor. A rare opportunity for a lovingly maintained home with reasonable condo fees, a well managed community, visitor parking, and beautiful trees surrounding the property. Your Collingwood Lifestyle awaits! (id:59646)
495 George Street
Woodstock (Woodstock - North), Ontario
Step back in time with this stunning 1917 Arts and Crafts-style foursquare home, nestled on a tree-lined street in a sought-after Woodstock neighborhood. This charming four-bedroom brick home showcases timeless craftsmanship with a welcoming deep front porch that leads to the original leaded glass door and spacious foyer. Inside, the main floor boasts separate generous living and dining rooms, complete with original quarter-sawn oak trim, pocket doors, built-in cabinetry, and a striking fireplace facade flanked by leaded glass piano windows. The updated kitchen and powder room were thoughtfully renovated to provide modern convenience with the charm and character of a century home. Upstairs, an oak staircase leads to a large landing and four bedrooms, including a master with a walk-in closet and wall of windows. The versatile fourth bedroom is perfect for a second-floor den or home office, or expand your space into the walk-up open attic. Relax at the end of the day in your gorgeous claw foot tub with rain showerhead. A semi-finished basement, with it's own entrance through the side door and another 4-piece bathroom offers endless possibilities for expansion. Outside, the fenced backyard awaits your inspiration, and offers a detached garage. Many updates have been done to the home over the years. Picture your evening on the porch swing and don't miss this opportunity for charm and character in an incredible neighbourhood. (id:59646)
601 - 575 Conklin Road E
Brantford, Ontario
Experience refined living in this brand-new, 2-bedroom + study corner condo at the state-of-the-art Ambrose Condos in West Brantford, where modern elegance meets everyday functionality. This premium unit features an expansive 250 sq ft wrap-around balcony perfect for entertaining or enjoying peaceful views of the landscaped surroundings. Inside, the open-concept layout seamlessly connects the living, dining, and kitchen areas, filled with natural light through floor-to-ceiling windows. The kitchen impresses with stainless steel appliances, sleek cabinetry, and high-end finishes that continue throughout the bathrooms. The versatile study offers an ideal space for a home office or reading nook. Both bedrooms are bright and spacious, with the primary bedroom featuring its own private ensuite. Enjoy an exceptional list of amenities, including a movie theatre, yoga and fitness studio, rooftop terrace with garden, outdoor running track, chef's kitchen lounge, party room, pet wash station, and more. Includes 1 underground parking space and a private storage locker. Conveniently located near parks, schools, trails, shopping, and highway access this stunning unit offers the perfect blend of comfort, luxury, and location in West Brantford. (id:59646)
A - 807 Main Street W
Hamilton (Westdale), Ontario
This is your chance to step into a thriving business with a loyal customer base, high foot traffic, and endless growth potential! Fully equipped, beautifully maintained, and located in a prime commercial & residential area, this restaurant is ready for its next chapter and that could be yours! All major equipment is included,(list can be provided) so you can hit the ground running from day one. Contact me today to book a private showing and explore what makes this Hamilton gem a smart investment. Lets bring your business vision to life! Ideal for Mediterranean, Thai, Mexico or as a commercial Kitchen. Monthly rent $3500 including TMI. (id:59646)
212 - 1447 Huron Street
London East (East D), Ontario
ATTENTION FIRST-TIME HOME BUYERS & INVESTORS! Welcome to this charming 2-bedroom, second-floor condo located in the desirable Huron Garden walk-up complex a fantastic opportunity for affordable homeownership or a smart investment! This well-maintained unit features newer flooring in the living room and brand-new windows, offering a fresh, modern feel throughout. The open-concept living and dining area is filled with natural light from large windows, creating a bright and inviting atmosphere. Enjoy the spacious foyer with ample in-unit storage, plus added convenience with on-site laundry facilities equipped with card readers. The controlled entry provides peace of mind, while plenty of visitor parking ensures guests are always welcome. Ideally situated just minutes from Fanshawe College, Stronach Arena & Community Centre, Norm Aldridge Field, and other key amenities making this an unbeatable location for students, professionals, or small families. Don't miss out book your showing today! (id:59646)
355 Warren Street
Central Elgin (Port Stanley), Ontario
Welcome to your peaceful retreat in Port Stanley! Nestled along the serene river of Kettle Creek. This charming bungalow offers a lifestyle of relaxation and nature. As you approach, you're greeted by a cozy screened-in porch, the perfect spot to enjoy your morning coffee or unwind with a good book. Step inside to an open-concept kitchen and dining area, ideal for entertaining or quiet nights at home. Down the hall, you'll find two bedrooms, plus a versatile bonus room thats perfect for a home office or guest suite. The spacious 4-piece bathroom features a jetted tub. Toward the back of the home, a comfortable living and laundry area walks out to a private deck and side yard, offering seamless indoor-outdoor living. With plenty of parking, a garage/workshop for hobbies or storage, and a grassy backyard that backs directly onto the Kettle Creek River. This home offers both charm and potential in a sought-after location. (id:59646)
A17 - 4838 Switzer Drive
Southwest Middlesex, Ontario
Are you looking for a home located on a large country sized leased lot, backing onto a treed ravine and surrounded by numerous recreational activities, yet close to all amenities? Then you need to have a look at this year round home located in SILVER DOVE ESTATES! This is a one floor double wide home built in 2017 by Comfort Homes and set on a concrete slab with an enclosed crawl space storage area beneath. This 1153 sq ft Bungalow features a bright west facing Livingroom with a cozy Fireplace, an open concept Dining area and Kitchen with a centre island and 4 newer appliances are included, a centrally located 4 piece Bath, Laundry Room with Washer and Dryer included, 2 Bedrooms - the Primary with a walk-in closet and a large 4 piece Ensuite Bath. Outside you'll find 2 sheds - both with hydro, one is 12' x 14' and the other is 8' x 12'. Park fees will change to "Market Values" upon new ownership and includes water, Current costs include Water/Sewer testing $36.20/month for 6 months from November to April only. Silver Dove Estates is a unique recreational facility with seasonal and 12 month living options. It includes a salt-water Swimming Pool, a Recreation Hall with Washrooms and showers, a Pond, Mini golf, Shuffleboard, Horseshoe pits and Natural Hiking Trails. This facility is serviced by a self contained sewage system and community well. Details on the park can be found at www.silverdoveestates.com. 8 minutes to Appin, 12 minutes to Dutton and 35 minutes to Costco London Ontario (id:59646)
1307 Blackmaple Drive
London East (East A), Ontario
Nestled in a peaceful, family-friendly neighborhood,1307 Blackmaple Drive offers a perfect blend of comfort and convenience living. This open concept home is situated in a sought-after area of London, with easy access to local amenities, top-rated schools, and green spaces, making it an ideal choice for those seeking both tranquility and accessibility. Located in the quiet area of Kilally Meadows, close to the Thames River with kms of hiking/biking trails, and mere minutes from Fanshawe Conservation Area. This home boasts 3 spacious Bedrooms, 2 full baths, 2 half baths, open concept livingroom and kitchen. No carpet throughout the entire house. Fully finished basement with recroom and 2 piece bathroom. Great location for your growing family. Dont miss your chance to make 1307 Blackmaple Drive your new home. Updates: Roof (2017), Furnace (2019), A/C (2019), Front Exterior door (2018). (id:59646)
#14 - 374 Front Street
Central Elgin (Port Stanley), Ontario
Welcome to "Mariners Bluff" in Port Stanley, a mature condo community that enhances the charm of lakeside living. Step inside to be greeted by an inviting foyer, with direct garage access. To your right, is a conveniently located main floor bedroom or home office with patio doors and walkout deck, that overlooks a wooded ravineideal for quiet moments of peace and relaxation. On the second floor, you'll find a newly updated kitchen with granite countertops, stainless steel appliances, gas stove and tiled backsplash. Designed with an open-concept flow, cascading with natural light. Seamlessly connecting the kitchen, dining, and living room with a gas fireplace, this space is perfect for entertaining adding comfort and warmth. The updated trim and paint give the space a contemporary touch, while the south-facing walkout balcony lets you soak up the summer sun or for enjoying a peaceful cup of coffee. An updated two-piece powder room completes this level. The third floor is the perfect sanctuary, offering a spacious primary bedroom with a private four-piece ensuite. Sliding patio doors open onto your own private balcony, enjoy stunning views of the lake, skyline, and complex pooltruly breathtaking. This level also includes another well-sized bedroom and a fully updated three-piece bathroom. Key updates throughout the home includes, new windows and patio doors, carpet in the bedroom and stairs 2017. The roof was replaced in 2018. 2022 included refreshed bathrooms and trim, as well as new lighting fixtures. The decks and front porch have also been recently painted and stained. Mariners Bluff is more than just a condo; its a tranquil retreat where modern comforts blend with the natural beauty of Port Stanley. Whether youre enjoying the views, lounging by the pool, or taking in the nearby lake, this is a place youll love to call home. (id:59646)
71 Compass Trail
Central Elgin (Port Stanley), Ontario
Welcome to the charming coastal village of Port Stanley, a picturesque beach town renowned for its stunning shorelines, delightful shops, and exceptional dining experiences. Whether you're drawn to its pristine beaches, cozy pubs, or gourmet restaurants, Port Stanley offers a perfect blend of relaxation and entertainment. This inviting home is an ideal choice for retirees or those looking to downsize, with its thoughtfully designed, low-maintenance layout perfect for easy, single-level living.Upon entering, you're greeted by a versatile space currently used as a den, but easily convertible into an office or guest bedroom to suit your needs. The main floor is designed for ultimate convenience, featuring the primary bedroom, laundry, and everything you need on one level. A well-appointed 3-piece bathroom with a stylish tiled shower and sleek glass door offers both functionality and flair. The open-concept kitchen is a chef's dream with elegant quartz countertops, a central island, and ample space for meal prep and casual dining. It flows seamlessly into the dining and family areas, enhanced by soaring cathedral ceilings and a cozy fireplace that adds warmth and ambiance to the space.The primary bedroom provides a peaceful retreat, complete with a spacious walk-in closet and a luxurious 4-piece ensuite bathroom. Expansive sliding doors in the family room open to a beautifully landscaped, fully fenced backyard. Step outside to the paver stone patio, an ideal spot for alfresco dining, gardening, or simply relaxing in your serene outdoor space.The lower level offers additional living space, including a third bedroom, a versatile recreation room, and another 3-piece bathroom. Theres also a storage area and utility room, providing ample space for all your needs. Best of all, this property is a freehold home with NO CONDO FEES, offering complete freedom and flexibility. The motivated sellers are ready to make a deal, and the home is quick to become available. (id:59646)
16030 Humber Station Road W
Caledon, Ontario
Stunnin 10-Acre Oasis in Caledon East. Natural Light filled home with In-Law Suite & Workshop Welcome to your private sanctuary nestled in sought after Caledon east. This expansive split-level home sits on a breathtaking 10-acre lot featuring 3 serene ponds, lush natural landscaping, and mature trees, offering unmatched privacy and tranquil views in every direction. Step inside to discover a bright, spacious interior flooded with natural light, high ceilings, and large windows that bring the outdoors in. The main residence boasts generous living spaces, multiple walk-outs, and a seamless flow ideal for family living and entertaining. Separate in-law suite with private entrance and full utilities, ideal for multi-generational living for rental income. Massive workshop, perfect for hobbyists, trades, or extra storage. Municipal water supply, a rare and valuable feature for a rural property. (id:59646)
1020 Victoria Street
Ayton, Ontario
Wow, planning a move to the countryside? if so this super raised bungalow with ground floor in-law suite/apartment could be the home for you. The main floor starts with a great bright open concept foyer, kitchen, dining room, living room space with sliders opening out to a composite deck with a beautiful view of the countryside. The Kitchen boasts new appliances a propane gas stove, large Centre Island and granite countertops. The master has a spacious 3-piece ensuite and the 3rd bedroom is currently used as an office. Now let's move to the basement, again an open spaced kitchen living area with another great view of the countryside, 3 more bedrooms and laundry room with stackable appliances. The home is a legal duplex, this apartment will be a great mortgage helper or a super space for an extended family. The main floor runs on a tankless water heater and combi boiler (id:59646)
227 Bridgeport Road E
Waterloo, Ontario
Are you looking to invest in a family home that is centrally located? 227 Bridgeport Rd. E. is walkable to UpTown Waterloo, which is the destination for shops, restaurants, cafes, the LRT, the Waterloo Public Library, Waterloo Park, and so much more. This home is also close to schools, more parks, grocery stores, and a quick drive to the Expressway, Grand River Hospital, the Universities, and even St. Jacob's if you want to visit the market. With 1287 TOTAL SqFt this home has 3+1 bedrooms and 2.5 bathrooms - this is perfect for first time home buyers and investors. It is located on a large 62'x148' lot and has a 16'x30' detached garage w/ hydro...which is a dream to store your big toys or use as a workshop. The spacious backyard is fully fenced, so it’s perfect for your kiddos and pets to run around. This house has a lot of character, yet many updates have been done. Some highlights include: a modern kitchen with quartz counter tops, a newer roof, a main floor powder room, 200 amp electrical, and a fully finished basement with an additional bedroom and bathroom. (id:59646)
367 Bowen Road
Fort Erie, Ontario
Welcome to 367 Bowen Rd! Conveniently located in the historic Bridge burg district of Fort Erie, this well maintained 3-Bedroom and 2 bath home has been tastefully renovated over the years (new roof 2020, A/C, newer windows ETC. The main level offers a bright cozy living room with a wood fireplace, a spacious eat-in kitchen that also opens up to nice dining room area, with lots of natural sunlight from adjacent sun room. a fully fenced-in yard with double garage / workshop & full garden shed just behind. The sunroom walks out to massive deck with gardens galore! Upstairs you will find 2 great-sized bedrooms and additional 2pc bath. The basement has potential to be finished with interior waterproofing done (2020) Just move in and enjoy! Close to Niagara parkway, bus routes, parks, schools, Hwy and many other amenities. (id:59646)
1175 Silver Lake Road
Gravenhurst (Muskoka (S)), Ontario
Country living at its best and only 10 minutes to town and even fewer to the highway for commuters. This private and modern 2 bedroom 1 bath bungalow will catch your attention with the bright rooms, open concept, attached garage with an electric door opener, a barn with an insulated stall, electricity and running potable water! This modern home is situated on just under an acre of land. It is only 23 years old and equipped with UV & sediment filtration, a spacious kitchen made by All About Kitchens, propane forced air furnace, air exchanger, central air, propane fireplace which can heat the home. There are many benefits to this home including a man-made pond, wired for a portable generator, dog run off screened porch, drilled well, electric box for horse fencing, perennial gardens, and a newer roof with remaining warranty. Close on this home before the fall and you can enjoy the included 18ft round pool warmed with the propane heater! (id:59646)
4 Stocking Lane
Huntsville (Chaffey), Ontario
Beautiful country lot with a charming farm house right in town with municipal services. 3 spacious bedrooms (one on the main floor), 1.5 baths all tucked perfectly at the end of Stocking Lane. While it feels as though you are in the country, in less than 15 minutes you can walk to the historical downtown Huntsville for shopping and dining or head over to The Summit Centre and enjoy all of the amenities there. This home was built in the early 1900's but has updated windows, new shingles in 2018, and a natural gas furnace which is approx. 1 year old (under a transferable lease to own contract along with the hot water tank). You will love this peaceful and safe backyard where there is plenty of room for the dog and kids to roam! The two storage structures will be handy for your fire wood and lawn furniture. Come and check out this country charmer this private setting today and plan your garden for the summer! (id:59646)
149 Laschinger Boulevard Unit# 16
New Hamburg, Ontario
Welcome to this stunning 2+1-bedroom, 3-bathroom condo nestled in the heart of New Hamburg. Situated in an exceptionally maintained community, opportunities like this are rare to come by. Perfectly designed for entertaining, the open concept layout boasts a spacious great room combining living and dining areas seamlessly. The large kitchen features custom cabinetry, a peninsula for casual dining, and ample storage space. The main level offers convenience with a primary bedroom featuring a walk-in closet and ensuite bathroom. A versatile 2nd bedroom on the main floor can easily serve as a den or home office, complemented by main level laundry for added comfort. Downstairs, the lower level presents a generously sized rec room, a third bedroom, and a 3-piece bathroom, alongside a workshop area ideal for hobbies or storage needs. Step outside to discover a large deck enveloped in total privacy among mature trees, providing a serene retreat for relaxation and outdoor enjoyment. This home also includes a single car garage and plenty of visitor parking, offering both practicality and ease for you and your guests. Move-in ready and meticulously maintained, this home offers a perfect blend of comfort, style, and convenience in a sought-after community. Don’t miss your chance to call this tranquil oasis your own! (id:59646)
19 Winchester Crescent
North Perth (Listowel), Ontario
Nestled in the serene neighbourhood of Listowel, 19 Winchester Crescent offers the idyllic retreat for families and retirees alike. This custom-built Bob Scott residence presents a unique blend of luxury, comfort, and tranquility, making it an enviable address for those seeking a respite from the city's hustle and bustle.Boasting five spacious bedrooms and three well-appointed bathrooms, this house is the perfect family home, offering ample space for everyone. The property's backing onto lush green space ensures a stunning view that can be savoured from the comfort of your new home, promising a backdrop of natural beauty that changes with the seasons.The quiet and peaceful location of Winchester Crescent is ideal for retirees looking to enjoy their golden years in a tranquil setting, without sacrificing the convenience and connectivity to local amenities.With high ceilings and an open-concept layout, the house feels bright and airy, fostering a welcoming atmosphere that is sure to impress. A separate entrance from the garage to the basement adds a layer of privacy and convenience, perfect for receiving guests or for those who may consider a home-based business or hobby space.Parking will never be an issue with seven available spaces, catering to larger families or those who love to entertain. The property is more than just a house; it's a haven designed for those who appreciate the finer things in life while cherishing the peace and quiet of the countryside.Discover your dream home at 19 Winchester Crescent, where luxury meets serenity in the heart of Listowel. (id:59646)
562 Rapids Lane
Mississauga, Ontario
For more info on this property, please click the Brochure button. Welcome to this beautifully maintained modern townhouse available for lease in the heart of Mississauga, starting May 15, 2025. This spacious 2-bedroom, 4-bathroom home offers an open-concept living and dining area filled with natural light from large windows. The updated kitchen features stainless steel appliances, quartz countertops, and ample storage, making it perfect for daily living and entertaining. Enjoy multiple outdoor spaces including a rooftop patio with front and back access, plus two additional balconies on the second and third levels. This home also offers practical features such as in-suite laundry with a full-sized washer and dryer, extra storage under the staircase, and parking for two vehicles — one in the garage and one in the driveway. Located in a quiet, family-friendly neighbourhood, residents will appreciate the convenience of being just steps from transit, schools, parks, and shopping centres. Major highways including Hwy 410, QEW, and Hwy 401 are only minutes away, and scenic walking trails provide easy access to Lake Ontario. This is a non-smoking property. Don’t miss the opportunity to lease this stylish and well-located townhouse, offering comfort, convenience, and modern upgrades in one of Mississauga’s sought-after communities. Monthly common element fee will be paid by landlord. (id:59646)
180 - 49 Trott Boulevard
Collingwood, Ontario
This 2-bedroom, 2-bathroom condo end unit offers the best of Collingwood living - a short stroll to water access and minutes away from ski hills, marinas, shopping, and restaurants. Step inside the open-concept main floor, featuring a bright kitchen with a gas stove and breakfast bar, leading into a inviting living room with a gas fireplace and cathedral ceilings with skylights that fill the space with natural light. The living room flows out to an oversized balcony nestled among the trees perfect for morning coffee, evening BBQs, additional entertaining space or simply relaxing. Also on the main floor is a spacious bedroom, a convenient 3-piece bathroom with in-suite laundry, and plenty of storage options. Upstairs you'll find a loft-style primary suite with a 4-piece ensuite bathroom a large closet. A newly installed ductless AC unit efficiently cools the entire space, ensuring comfort throughout the unit. Additional perks include a storage locker under the front deck and a parking spot conveniently located just across from the unit. A second parking space can be leased (first-come, first-serve basis) and ample guest parking is available. Whether you're a first-time home buyer, investor, or looking for a hassle-free and no maintenance recreational property, this condo checks all the boxes! (id:59646)
8 Frederica Crescent
Wasaga Beach, Ontario
Newly Built Brick Townhouse! Move-in ready, builder invantory by Zancor Homes. This 1,780 sq ft townhouse offers 3 bedroom and 2.5 bathrooms. As you enter the home into a spacious foyer with a double door closet and 2pc bathroom. Continue into the home and find an upgraded kitchen: cabinets, hardware, counter top, built-in microwave, appliance package and more. Lots of space to add stools at the island and a table and chairs for more formal dining. Open concept on the main floor to allow space for everyone. Additional upgrades: flooring, smooth ceiling, pot lights, A/C, NO carpet, etc. Upstairs, there are 3 bedrooms, 4pc bathroom and 5pc ensuite. The laundry room is also conveniently located on the second floor. Full unfinished basement with a bathroom rough-in. Walking distance to elementary school and future high school. (id:59646)
2244 Champlain Road
Tiny, Ontario
New home offering over approx. 1400 square feet of finished living space plus a full, bright basement that you can finish to suit your needs. On the main floor you will find a spacious kitchen with island and quartz countertops, family room with fireplace and walk-out to a 50 x 9.8 foot partially covered deck - perfect for entertaining. The spacious primary suite features a walk-in closet and 3 pc ensuite bath, and two additional bedrooms provide room for family and guests. The seamless layout is finished with light, neutral paint colors and engineered hardwood floors throughout. The 530 sq foot garage easily accommodates two vehicles, plus offers a third overhead door providing easy access to the rear yard. Located in a peaceful, quiet neighborhood and only a three minute walk to deeded beach access. Awenda Provincial Park is just a few miles away. Short drive to conveniences in the village of Lafontaine and to the larger towns of Midland and Penetanguishene. (id:59646)
84 State Street
Welland, Ontario
Step into a piece of history reimagined for today. This thoughtfully transformed century home blends timeless architecture with fresh, modern style. Featuring 4 spacious bedrooms and 1.5 bathrooms, it's perfect for families, professionals, or anyone seeking room to grow in a home with soul. Inside, you’ll find a bright and airy main floor with high ceilings, large windows, and a seamless flow from the cozy living room to the inviting dining area. The updated kitchen features contemporary finishes while keeping its warm, welcoming vibe—perfect for everyday meals or weekend entertaining. Upstairs, you'll find four generously sized bedrooms, each full of natural light and versatility. The full bath has been tastefully updated, and a convenient main floor powder room adds extra functionality. Outside, the detached 2-car garage offers great space for parking, storage, or a workshop setup. Located just steps from the Welland Canal and Merritt Park, and minutes to schools, shopping, restaurants, public transit, and highway access, this home puts everything you need right at your fingertips. Full of charm, functionality, and modern convenience—this is one you won’t want to miss! (id:59646)
730 Knox Avenue
Hamilton, Ontario
Welcome to this beautiful 4-year-old home, offering modern living with plenty of space for the whole family. The inviting foyer features sleek floor tiles and room for a shoe cabinet. On the main floor, a stylish powder room is perfect for guests. The open-concept kitchen, dining, and living area creates a seamless flow, ideal for entertaining or family gatherings. The spacious primary bedroom includes two walk-in closets and a luxurious en-suite bathroom. A bright and airy second bedroom offers versatility, while the cozy third bedroom provides additional space for your needs. This carpet-free home offers a clean, modern feel with low-maintenance flooring throughout—perfect for allergy-conscious buyers or anyone who prefers a sleek, updated look. Downstairs, the unfinished basement holds a spacious rec room, ready for your personal touch, along with a functional laundry room. This home combines comfort, convenience, and potential, all in a fantastic location, only minutes from QEW. (id:59646)

