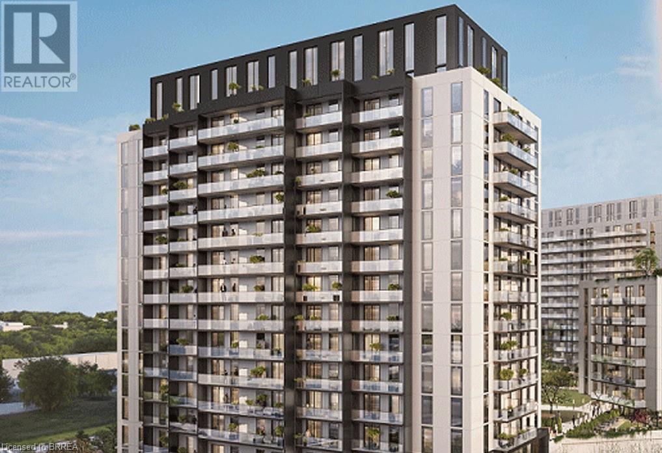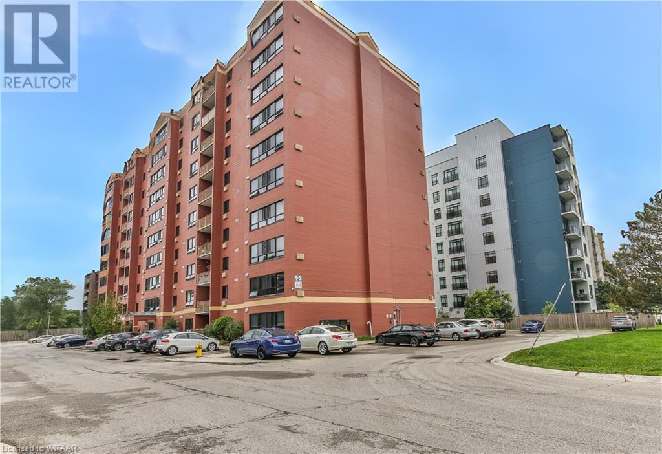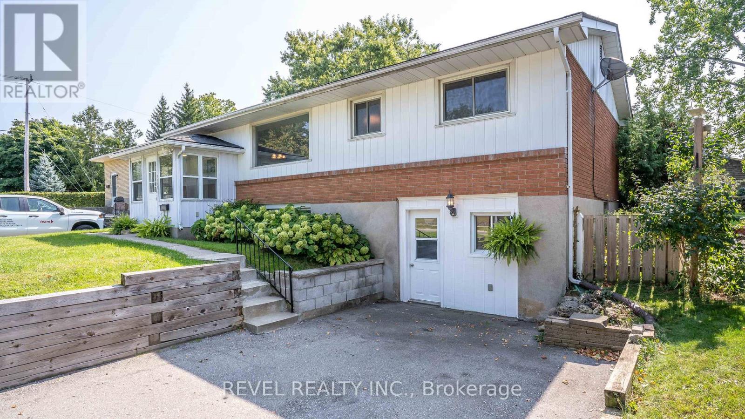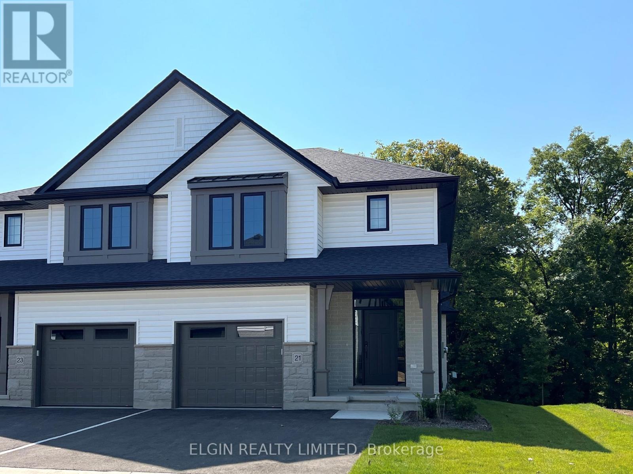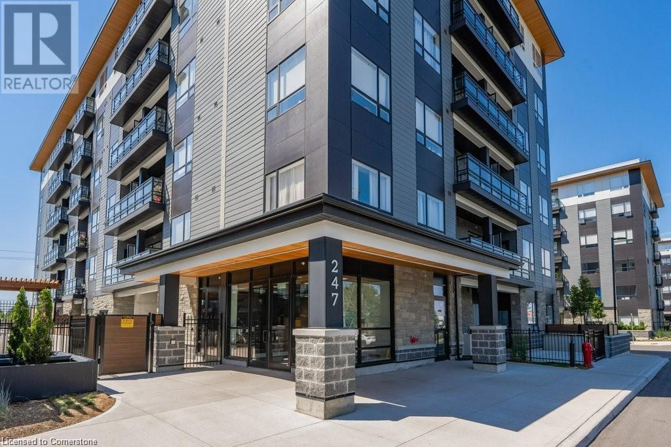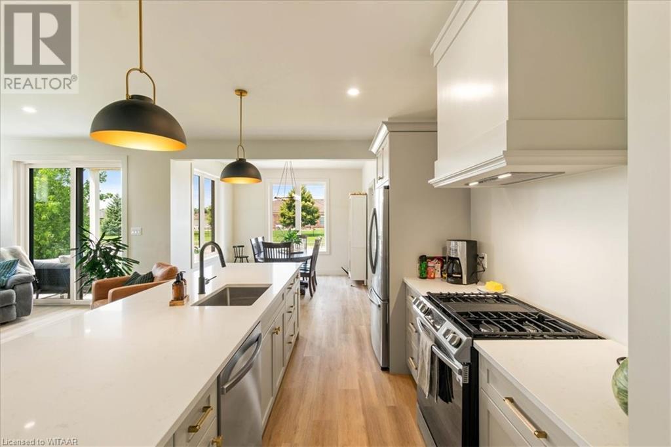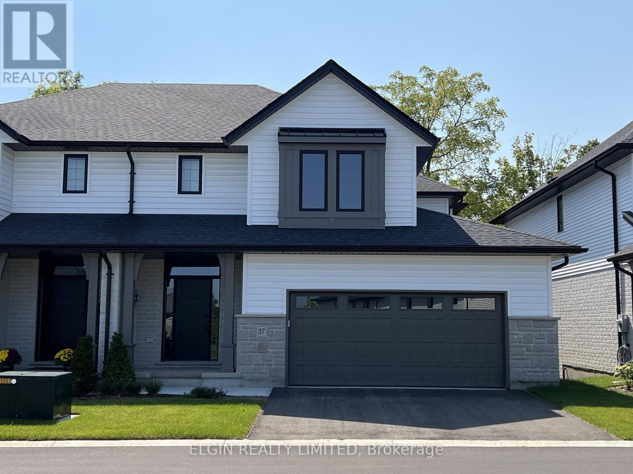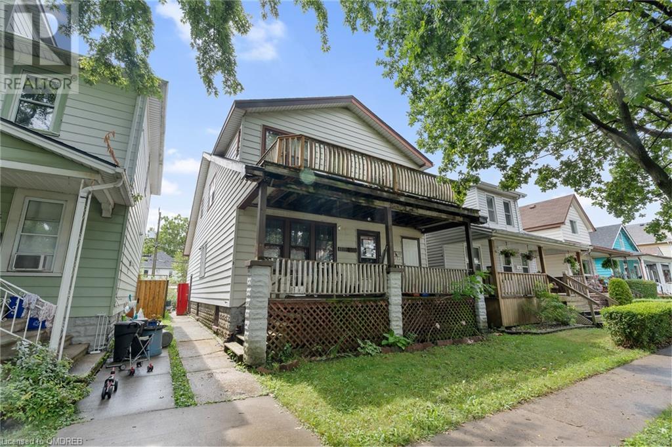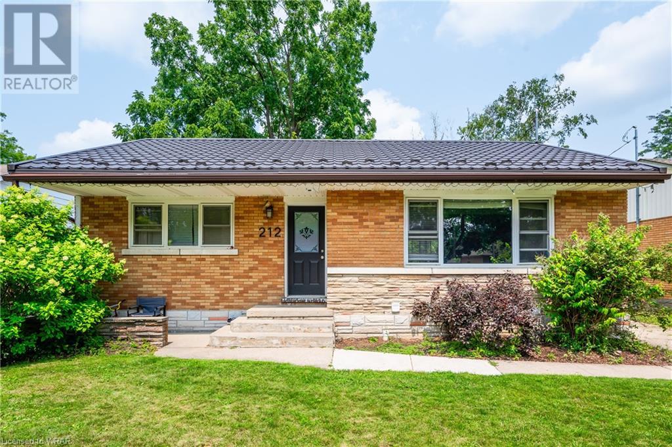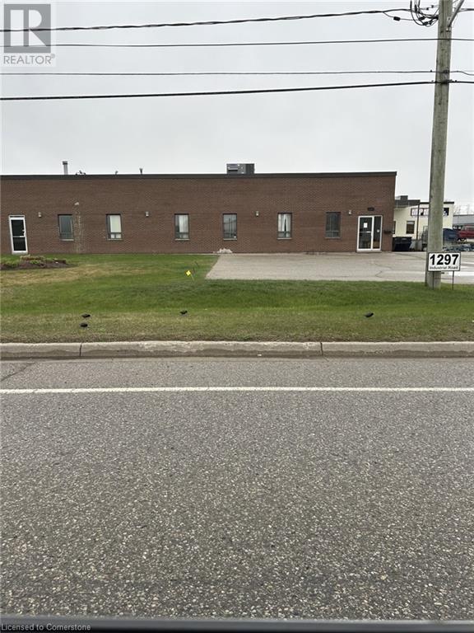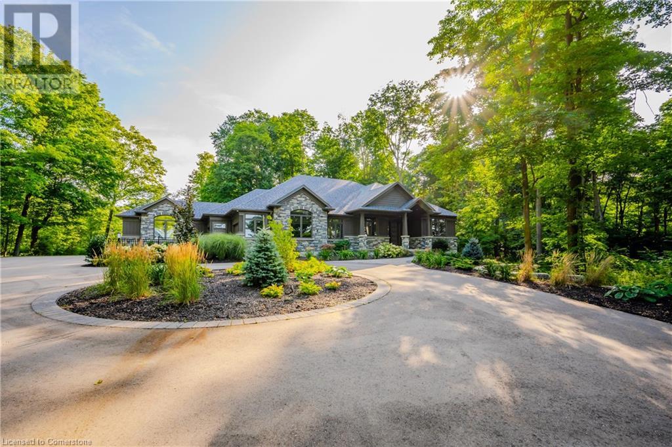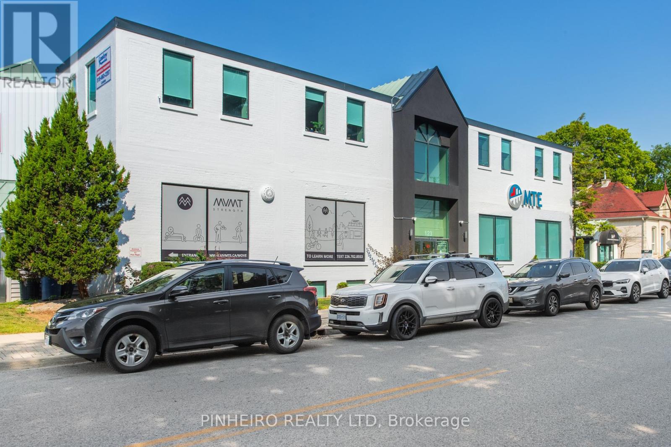5 Woodelm Drive
St. Catharines, Ontario
Recently updated legal duplex! The perfect house hack property as you can live in one of the units and rent the other unit. This is one of the largest units available. A rare lower unit which has 3 bedrooms and 1.5 washrooms. Great Investment turn key duplex for long term hold in a fantastic neighbourhood. This property produces $4300 of monthly rental income. Located Just off Carlton and near Bunting Road with lots of shopping areas and food places. Walking distance to parks and community centre. Bus routes and easy access to the Highway. Definitely worth booking an appointment to see this amazing legal duplex. Property is tenanted requires 24Hr notice for viewing (id:59646)
266 Thirteenth Concession Road
Scotland, Ontario
Welcome to your perfect country retreat! Nestled just outside the quaint town of Harley, this charming home beckons with its serene surroundings and modern comforts. The spacious living area provides ample room for relaxation and entertainment, while the attached garage offers convenience and storage space. Outside, an outbuilding provides additional storage or workspace, ideal for hobbyists or outdoor enthusiasts. Set on 1.68 acres of land, there's plenty of room to roam, garden, or simply enjoy the peaceful ambiance of rural living. Conveniently located just 20 minutes from Brantford and a mere 10 minutes from the 403, this property offers the perfect blend of tranquility and accessibility. Escape the hustle and bustle of city life and embrace the tranquility of country living in this delightful home. (id:59646)
33 Erie Avenue Unit# 1141
Brantford, Ontario
Assignment Sale! Discover your new home in the vibrant city of Brantford with this exceptional opportunity to own a brand-new apartment in the stunning Grand Bell 2 development. This 18-storey building features high-end finishes and is perfect for both first-time home buyers and savvy investors. This thoughtfully designed 1-bedroom + Den suite boasts: 9-foot ceilings that enhance the spacious feel of the unit, a contemporary open-concept kitchen equipped with sleek stainless-steel appliances, a versatile dining/living area ideal for relaxing and entertaining, a well-appointed bathroom, a convenient in-suite laundry, and a private balcony offering serene views of lush greenery and the picturesque Grand River. Situated amidst the natural beauty of Brantford, the Grand Bell 2 combines the tranquility of nature with the conveniences of urban living. Enjoy proximity to local attractions, schools, parks, shopping, and entertainment. The anticipated completion date is November 2025, though it may be subject to change. Don’t miss your chance to become a part of this exciting new community! (id:59646)
95 Baseline Road West Unit# 407
London, Ontario
Welcome to Unit 407 at 95 Base Line Road West, a beautifully updated 2-bedroom, 2-bathroom condo securely located on the 4th floor, accessible by elevator. This charming unit features brand-new stainless steel appliances, fresh paint throughout, and modern door hardware and light fixtures, offering a move-in ready experience. The well-appointed primary bedroom boasts a large closet and a private 4-piece ensuite, providing a comfortable retreat. The second bedroom is versatile and perfect for your family. Alternatively the second bedroom is perfect for guests, or a home office. Enjoy the convenience of in-suite laundry and two dedicated parking spaces. The spacious living room opens onto a large and private balcony, perfect for relaxing or entertaining while enjoying the fresh air. The building is well-maintained, with inviting and clean common areas, including a warm and welcoming front lobby, well-kept exterior areas, and organized parking. Located close to Euston Park and Victoria Hospital, this condo is ideally situated near bus routes, restaurants, and retail shops, making everyday life both easy and enjoyable. With its proximity to local amenities and a great price point, this property offers exceptional value. Don’t miss out on this fantastic opportunity! (id:59646)
B - 11358 Longwoods Road
Middlesex Centre (Delaware Town), Ontario
Fully furnished ground level apartment. Located in the quaint village of Delaware with easy access to HWY 402. Attached to popular BJs Country Market., Spacious Living Room/Dining Room with gas fireplace. Large Bedroom. Private patio and parking space. Rent is all inclusive of utilities including internet. This unit would be ideal for a single person or a couple. (id:59646)
A - 11538 Longwoods Road
Middlesex Centre (Delaware Town), Ontario
Fully furnished cozy upper unit apartment. Located in the quaint village of Delaware with easy access to HWY 402. Attached to popular BJ's Country Market. 1 Bedroom, 1 Bathroom, Living Room, Eat-In Kitchen and 3 Piece Bathroom. Rent is all inclusive of utilities including internet. 1 parking space. This unit would be ideal for a single person or a couple. (id:59646)
112 Dunn Street
Oakville (Old Oakville), Ontario
Great opportunity to own an turn-key Nail Salon Business in a busy street location in Oakville with excellent loyal clientele. It is designed with luxury modern finishes with good quality inventory and equipment. 5 pedicure spa chairs , 5 nails stations makes this a 10-seat capability + waxing room. Positive cash flow and it is waiting for your management to make this business even better! Very affordable rent plus long term lease available. major intersection is near Lakeshore and Trafalgar. (id:59646)
255 Highland Springs Street
Lambton Shores (Grand Bend), Ontario
Beautiful Grand Cove in Grand Bend! This lovely 3 bedroom, 1 bathroom modular home is immaculate and shows beautifully. Located on a private landscaped lot on a quiet crescent, this home is move- in ready and features large windows, gas furnace and central air and lots of storage. Enjoy the amenities available at Grand Cove plus the expanding amenities of Grand Bend while living close to the Lake Huron Shoreline. Call to view this lovely home. Quick close may be possible. Land Lease per month is $800.00, House taxes $16.46 per month. (id:59646)
B10 - 9910 Northville Crescent W
Lambton Shores (Thedford), Ontario
Discover year-round living in Oakridge Family Campground, a welcoming 55+ community. Step inside this meticulously renovated home featuring many updates throughout. New kitchen cabinets, countertops, island with seating, flooring, and lighting. Interior and exterior insulation was done with the siding providing efficiency and peace of mind year-round. Step outside to discover multiple seating and entertaining spaces. Amenities include three inground pools, clubhouse, playground, shuffleboard, mini golf, common areas, and more! Nearby access to restaurants, golf courses, trails, the Ausable River, Lake Huron, Pinery Provincial Park, London, Sarnia, and Grand Bend. Enjoy the perfect blend of relaxation and convenience in this ideal location. (id:59646)
1165 Melsandra Avenue
London, Ontario
Welcome to your charming 4-bedroom, 2-(full)bathroom home tucked away in a quiet, established neighborhood. With great curb appeal and a spacious asphalt driveway offering plenty of parking, this property invites you in with a freshly painted, move-in-ready appeal. Enjoy the view from the expansive front window, where you can watch the world pass by in privacy, free from the presence of neighboring homes directly across the street. The home features a neutral palette throughout, providing a blank canvas for your personal touch. With multiple access points, including a front door, side door, and sliding doors leading to the large, fully fenced backyard, the home offers convenience and flexibility. The spacious lower-level has walkout access, ideal for creating a granny suite or a teenager's retreat. Schools, public transit, and a wide range of amenities are all nearby, making this a great location for easy living. Envision the limitless potential - and turn the key in the front door to your lifestyle by design right here! (id:59646)
21-49 Royal Dornoch Drive
St. Thomas, Ontario
5 Years, No Condo Fees! Welcome to 21-49 Royal Dornoch a Luxury Townhouse Condo built by Hayhoe Homes featuring; 4 (3+1) Bedrooms, 3.5 Bathrooms including primary ensuite with tile shower, freestanding soaker tub, heated tile floor and vanity with double sinks and hardsurface countertop, finished walkout basement and single car garage with double driveway. The open concept plan features a spacious entry, 9' ceilings throughout the main floor, designer kitchen with hard-surface countertops, tile backsplash, island and cabinet-style pantry, great room with large picture window, electric fireplace and patio door to rear deck looking onto the trees and valley. Upstairs you'll find 3 generous sized bedrooms and convenient bedroom level laundry room. The walkout lower level comes with finished family room, bathroom and 4th bedroom with door to rear patio. Other features include; hardwood stairs, hardwood, ceramic tile and luxury vinyl plank flooring (as per plan), garage door opener, 200 AMP electrical service,Tarion New Home Warranty plus many more upgraded features. (id:59646)
307 - 480 Callaway Road
London, Ontario
Beautifully appointed unit in the luxurious Northlink II Tricar building. 2 Bedrooms, 2 Bathrooms , Den, 2 Balconies, 2 Underground Parking Spots (one with hydro for an EV) and a Storage Locker. This suite offers a 141 square foot terrace as well as a 101 square foot balcony. Relax and enjoy the view overlooking the green space, patio area and pickleball courts. The beautiful eat-in kitchen features custom cabinetry, quartz counters, large island with ""waterfall"" gables, built-in appliances, backsplash and porcelain tile floor. The spacious living room has a stunning feature wall with a fireplace. Generous master bedroom has a large walk in closet with built-ins. The gorgeous ensuite features double sinks and a large tiled and glass shower. Bedroom 2 has a large closet and access to the balcony. The main bathroom with a large glass and tiled walk-in shower. The added space that the den offers is a huge feature! The open concept design of this suite is ideal for entertaining! Inside amenities include a guest suite, golf simulator, gym, billiard room and a fantastic party room with a full kitchen. Condo fees include all utilities except personal hydro. The building has energy efficient central heating and cooling with a programmable thermostat in each suite. Possession is flexible. Located in a prime North London location close to all amenities including Western University, Sunningdale Golf Course, trails and excellent schools. (id:59646)
3680 Campden Road
Campden, Ontario
A dream retreat for woodworkers, car enthusiasts, and outdoor enthusiasts alike! This custom-built, all-brick home sits on a stunning 13-acre executive estate, complete with your own pond, stream, and nature trails through the woods. The open-concept design features a 31-foot kitchen with leathered granite countertops, complemented by solid wood doors, stairs, floors, and baseboards throughout. Boasting main-floor laundry, gas fireplace, and a home office that can easily be converted into an additional bedroom. The master suite includes a spacious walk-in closet and ensuite bathroom. Also, a magnificent 56x32 ft detached garage/barn with a heated workshop, bunkie, 200-amp service, and two lofts. Walking distance to Bruce Trail and the corner store, this home offers 4+1 bedrooms and 3 bathrooms. Fully finished basement adds even more living space, including an extra bedroom currently set up as a music studio. The property taxes are currently offset by farm tax credits and revenue from solar panels on the barn roof. Additional features include a four-car carport, a hobby greenhouse, a wrap-around porch, and a beautiful rear deck. Professionally landscaped grounds offer a fire pit, raised garden beds, horse shelter, two bridges over the creek, and an array of beautiful trees and perennial gardens. Sustainability is built into the home, with two 5,000-gallon cisterns, one of which collects rainwater to act as a water supply for toilets and outdoor taps. Natural gas, which was brought to the property by the owner, ensures modern convenience not usually found in a rural setting. This pristine estate offers the feel of a private vacation getaway without the drive—just 15 minutes from the Niagara Penn Center Mall and 5 minutes from town amenities, including shopping, groceries, doctors, and a community center. Enjoy year-round outdoor activities with ATV trails, dirt biking, snowmobiling, and cross-country skiing right at home. (id:59646)
85 Crestview Drive
Komoka, Ontario
Embrace luxury living in this pristine 2023-built home nestled in Kilworth's exclusive Edgewater Estates. Untouched and exuding modern-contemporary elegance, this property features advanced finishes, sophisticated built-in appliances, and an architectural design that elevates the standard of luxury. This home boasts four generously sized bedrooms, with two featuring private ensuites and the other two sharing a tastefully appointed 4-piece bathroom. The design incorporates soaring ceilings, oversized windows, and an open concept layout, ensuring a luminous and inviting atmosphere. Designed with entertainment in mind, the property includes two decks. The main deck seamlessly extending from the family room/kitchen is ideal for social gatherings, while the second deck accessible from the master bedroom, offers serene views of lush surroundings. A spacious backyard and strategic spacing between homes ensure privacy and serenity. Additional highlights: Convenient two-car garage Expansive unfinished basement, ready for personalization Close to a variety of amenities Situated just 35 minutes from Port Stanley and 45 from Grand Bend, beachside leisure is effortlessly accessible. Discover your dream at 85 Crestview Drive—a haven of sophistication and comfort. (id:59646)
247 Northfield Drive E Unit# 215
Waterloo, Ontario
Spectacular 1 bed, 1 bath condo in the prestigious Blackstone buildings. An open concept floorplan with 9’ceilings create a spacious feel. The floor to ceiling windows provide an abundance of natural light that fills this immaculate corner unit with a total space of 711 sq. Neutral colour scheme, gorgeous laminate flooring, stainless-steel appliances, granite countertops, and subway style tile backsplash give this condo modern finishes. Generous size bedroom complete with 2 closets for storage. A spacious living room area with access to a private balcony. This building offers plenty of amenities including a fitness center, a hot tub, an outdoor kitchen, a firepit area, dog washing stations, a rooftop terrace and more! Conveniently located close to the highway, shopping, St. Jacobs Farmer’s Market, restaurants and public transit. (id:59646)
79 Trailview Drive
Tillsonburg, Ontario
Welcome to this beautiful new build in a desired neighborhood in Tillsonburg. Located in a quiet and developing area this picturesque modern home will have you in awe from the moment you step on the property! Featuring high quality finishes throughout including tall ceilings, quality flooring, quartz countertops, and more. On the main floor you will find a convenient powder room and an open concept design with your kitchen, living, and dining room in view. Large windows and 9 ft ceilings throughout the home bring in tons of natural light accenting the home and providing a warm and inviting atmosphere. The chef’s kitchen features a center island with quartz countertops and includes ample space for seating. Don’t be worried of the lack of storage as you will find a large hidden pantry space for dried goods and countertop appliances. The living room features a center natural gas fireplace as the anchor point of this room. Next to the dining room is a bonus room perfect for another sitting area, your home office, or that extra bedroom. On the second floor of the home you will find 4 spacious bedrooms each with access to an ensuite bathroom, all complete with premium quality finishes. For added convenience, second floor laundry is found here as well. The property is zoned R2, perfect for an in-law suite or mortgage helper opportunities. The basement is awaiting your finishing touches, already framed and including a rough-in kitchen, a rough-in bathroom and a 5th bedroom. With so much potential, this one you'll have to see for yourself. (id:59646)
37-49 Royal Dornoch Drive
St. Thomas, Ontario
5 Years, No Condo Fees! Welcome to 37-49 Royal Dornoch a Luxury Semi-Detached Condo built by Hayhoe Homes featuring; 4 Bedrooms plus office, 2.5 Bathrooms including primary ensuite with heated floors, tile shower, freestanding soaker tub, and vanity with double sinks and hardsurface countertop, finished walkout basement and two car garage with double driveway. The open concept plan features a spacious entry, 9' ceilings throughout the main floor, large designer kitchen with hard-surface countertops, tile backsplash, island and pantry, opening onto the great room with electric fireplace and eating area with patio door to rear deck looking onto the trees. Upstairs you'll find 4 generous sized bedrooms, main bathroom and 5 piece primary ensuite. The finished basement includes a home office and large family room with walkout to rear concrete patio. Other features include; hardwood stairs, upgraded flooring, garage door opener, 200 AMP electrical service, convenient main floor laundry, Tarion New Home Warranty plus many more upgraded features. (id:59646)
44 Greene Street
South Huron (Exeter), Ontario
APPLIANCE PACKAGE INCLUDED - The 'Zachary' model sits on a premium pie shaped lot w/ stunning views of mature trees from your great room, dining room, primary bedroom walkout basement. This home featuring a 2 storey great room with 18 ceilings & gas fireplace, large custom kitchen w/ quartz counters & island, & corner pantry. French doors lead to a front office/den. 9' ceilings & luxury vinyl plank flooring throughout the entire main floor. Second floor w/ beautiful lookout down into the great room, along with 3 nice sized bedrooms & laundry room. Second floor primary bedroom features trayed ceilings, 4pc ensuite with double vanity & large walk-in closet. 2 more bedrooms, 4 pc bathroom & a laundry room completes the 2nd floor. 2-car attached garage with inside entry. Conveniently located just 30 minutes from London and 20 minutes to the shores of Grand Bend. (id:59646)
1171 Albert Road
Windsor, Ontario
***POWER OF SALE*** An Investor's Dream in the Heart of Windsor! This centrally located duplex is perfectly positioned near Windsor's key automotive manufacturing plants, offering unbeatable convenience and potential. The property features two separate units, each with its own hydro and gas meters. The lower unit is a spacious 3-bed, 1-bath and is currently tenanted, providing immediate rental income. The upper unit, a 2-bed, 1-bath, is vacant and ready for your personal touches. The high-ceiling basement with a dedicated side entrance offers incredible conversion potential, allowing you to create a third rentable unit. The property also boasts three parking spaces and rear access from a laneway. Whether you're looking to force appreciation and boost cash flow, or prefer to house hack by living in one unit while renting the others, this duplex is an excellent investment opportunity. Don't miss out on this renovation special that could be your next profitable venture! ~ Buyers to complete their own due diligence for zoning and permissions. (id:59646)
1171 Albert Road
Windsor, Ontario
***POWER OF SALE*** An Investor's Dream in the Heart of Windsor! This centrally located duplex is perfectly positioned near Windsor's key automotive manufacturing plants, offering unbeatable convenience and potential. The property features two separate units, each with its own hydro and gas meters. The lower unit is a spacious 3-bed, 1-bath and is currently tenanted, providing immediate rental income. The upper unit, a 2-bed, 1-bath, is vacant and ready for your personal touches. The high-ceiling basement with a dedicated side entrance offers incredible conversion potential, allowing you to create a third rentable unit. The property also boasts three parking spaces and rear access from a laneway. Whether you're looking to force appreciation and boost cash flow, or prefer to house hack by living in one unit while renting the others, this duplex is an excellent investment opportunity. Don't miss out on this renovation special that could be your next profitable venture! ~ Buyers to complete their own due diligence for zoning and permissions. (id:59646)
38 Oliver Street W
London, Ontario
Discover the perfect blend of charm and potential at 38 Oliver Street, London, On. This appealing bungalow has great street appeal, classic red brick with an inviting covered porch perfect for a chat with the neighbours, located in a quiet family neighbourhood. Main floor floor features everything you need for a small family, couple, or new homeowner looking to break into the market. Live in the three bed, living, dining, 4 piece bath main space and collect rent to supplement your payments by renting the lower level 2 bed, kitchen, living space. Communal laundry facilities. Separate entrances. Recent interior decor refresh. Move-in ready. Detached garage with long paved driveway, and massive 329' long yard, providing huge space for your own spin on things. Within walking distance to some legendary family businesses ,shopping and schools, discover this special multicultural area of London. Ten minutes to Downtown London, as well as 401, this location is perfect for ease of access. (id:59646)
134 Victor Street Unit# Lower Unit
Hamilton, Ontario
Located in a prime area on Hamilton Mountain, near Upper James and the LINC, this expansive lower-unit apartment features one bedroom plus a generously sized den that can be used as an office/game room/playroom. The residence offers ample space and storage options, with engineered hardwood flooring throughout. The large eat-in kitchen includes a dishwasher, and there is a three-piece bathroom. The unit boasts in-suite laundry facilities (exclusive to this unit), and a spacious den. Situated on the lower level of the home, it has a separate back entrance and dedicated driveway parking. Utilities are billed at 40% of the gas, water, and hydro costs. The property is conveniently located within walking distance of public transit and the Upper James business district, with easy access to the LINC and Redhill. (id:59646)
639 Main Street
Sauble Beach, Ontario
Enjoy quiet relaxing surroundings where summer is sensational at 639 Main Street, Sauble Beach. This outstanding oasis offers a tastefully finished chic style main dwelling that sleeps 10 and 3 “beach flat suites” that sleep 6, 4 + 4 respectfully. For the ultimate in enjoying family and friend’s gatherings for the whole group. Conveniently situated close to the Beach, the shops, restaurants, and all amenities you’ll be able to enjoy quiet relaxing surroundings on the deck overlooking the private backyard while having all the advantages of leisure living. The main dwelling features a spacious and bright layout with an oversized eat in kitchen, a front and back deck, spa like bathrooms and generous sized bedrooms. The beach flat suites offer bright layouts with high ceiling each with their own private deck. The property is being sold with no representations or warranties. (id:59646)
639 Main Street
Sauble Beach, Ontario
Enjoy quiet relaxing surroundings where summer is sensational at 639 Main Street, Sauble Beach. This outstanding oasis offers a tastefully finished chic style main dwelling that sleeps 10 and 3 “beach flat suites” that sleep 6, 4 + 4 respectfully. For the ultimate in enjoying family and friend’s gatherings for the whole group. Conveniently situated close to the Beach, the shops, restaurants, and all amenities you’ll be able to enjoy quiet relaxing surroundings on the deck overlooking the private backyard while having all the advantages of leisure living. The main dwelling features a spacious and bright layout with an oversized eat in kitchen, a front and back deck, spa like bathrooms and generous sized bedrooms. The beach flat suites offer bright layouts with high ceiling each with their own private deck. The property is being sold with no representations or warranties. (id:59646)
357 Col. Phillips Drive
Shelburne, Ontario
Some homes you just have to see inside to really appreciate the quality! BETTER THAN A NEW BUILD with high end finishes and too many upgrades to list all of them! Prepare to be Impressed with this Meticulously Maintained Family Home with 5 large bedrooms (upstairs), all with ensuite bathrooms (4 full bathrooms upstairs). This majestic executive home is move in ready with many recent updates including custom built in cabinetry (dry bar with granite counter), temp controlled wine cellar, and heated/insulated garage with epoxy coated floor. Enter through grand double glass doors into the large foyer that greets you and leads you to a gorgeous curved hardwood staircase then on to a formal sitting room with built in bar/cupboards adjacent to a large formal dining room. The eat in gourmet kitchen offers quartz counter tops and large island overlooking a large living area with cozy gas fireplace. View the kids and pets playing outside from your kitchen in the fully fenced yard with extensive deck and play structure. Convenient main floor laundry in large separate mud room off the garage, ideal for kids and pets. This home is sure to impress with its attention to detail and 9 ft ceilings on the main floor ** EXTRAS ** including nest wifi thermostat, wifi lighting system and irrigation system and Insteon home automation module, RO System and garage heater. Loads of space for a large family or multi-family in this 4000 sq ft plus home including fully finished basement with bathroom which adds additional separate living space. Lots of storage space, Central Vac, Central Air, RO Drinking Water System and Softener/H20 Heater (all owned). Enjoy this large family home with loads of space for everyone, ideal for entertaining and a growing family. Tastefully decorated and beautifully appointed and maintained, ready for the next lucky owner. This home is close to schools, recreation centre with swimming pool, shops and more. Only 50 min from the GTA and 15 min from Orangeville. (id:59646)
201 Cedars Resort
Grey Highlands, Ontario
Peaceful 0.411 acre building lot tucked away just a short walk from highly sought after lake Eugenia. What makes this property even more special is the 24'x24' 2 car garage/workshop ready for your boat, ATV's, snowmobiles and much more. The shop already features a 200 AMP hydro service, propane overhead heater, 30 and 40 AMP welder or RV outlets, bright fluorescent overhead lighting and water supply from the dug well. Build your dream home or cottage on this property and enjoy all that Grey Highlands has to offer! Just a short drive away you'll find Eugenia falls conservation area, Hoggs falls, Old Baldy Conservation area, Beaver Valley Ski Resort and some of the most gorgeous sections of the Bruce Trail to explore. The Blue mountains, Collingwood restaurants, shopping/amenities and Georgian Bay shoreline/beaches are just half an hour away! This property might be your dream coming to fruition. Schedule your viewing today! (id:59646)
133596 Wilcox Lake Road
Grey Highlands, Ontario
Welcome to 133596 Wilcox Lake Rd in Flesherton – your peaceful retreat by the lake, perfect for year-round living or seasonal getaways. Situated on a quiet lakefront just 1 hour 20 minutes from Waterloo Region and 1 hour 30 minutes from the GTA, this raised bungalow offers unobstructed views of the water from the front porch and easy access to your private dock just steps away across the road. Spend your days fishing, swimming, kayaking, or simply enjoying the serene surroundings. Outside, a spacious front yard features a fire pit for evening gatherings and a covered porch for enjoying your morning coffee with a view. Step inside to a welcoming open concept layout, where the kitchen, dining, and living areas flow seamlessly together, making it ideal for hosting friends and family. The main floor also boasts a convenient laundry room with backyard access, as well as a generously sized primary bedroom with an ensuite bath. An additional bedroom and full bath complete the main level, offering plenty of space for family members or guests. Downstairs, a spacious rec room awaits, perfect for cozy evenings by the fireplace. Two more bedrooms and a half bath provide additional accommodations, ensuring everyone has their own space to unwind. Complete with 4 bedrooms, 2.5 bathrooms, and 2289 sqft of living space, this home offers comfort and convenience in a picturesque lakeside setting. Whether you’re seeking a permanent residence or a weekend retreat, 133596 Wilcox Lake Rd is ready to welcome you home! Minutes from the CP Rail Trail, Bruce Trail/Hoggs Falls, Highland Glen Golf Course and just a short drive to Beaver Valley Ski Club. (id:59646)
122 Courtland Avenue E Unit# 4
Kitchener, Ontario
Attention first time buyers and investors! Do not miss out on this Two bedroom plus a Den townhouse in downtown Kitchener. Close to LRT station, Google, Oracle, Conestoga College Downtown Campus. This house has one and half baths, carpet free throughout, high end laminate flooring, granite counter tops, upgraded kitchen cabinets, stainless steel appliances, very convenient in suite Laundry. Attractive décor make this place a move-in ready home for a first time home buyer, a downsizing buyer or an investor. One assigned parking spot. Easy access to all amenities, including schools, park, Fairview park mall, bus route, Sandhills Park with basketball court and playground located beside the building. (id:59646)
6507 Krista Lane
Southwest Middlesex, Ontario
A unique opportunity awaits near the picturesque Melbourne, Ontarioa vacant residential lot is now available for sale, offering the perfect setting to build your dream home. This parcel of land, located within the municipality of Southwest Middlesex, combines the tranquility of rural living with the convenience of urban accessibility to Strathroy. Situated just a short drive from both London and Strathroy, this lot offers the best of both worlds. You can enjoy the quiet, laid-back lifestyle of a small village while still having easy access to all the essential amenities, including shopping, schools, and healthcare services. Melbourne is a close-knit community known for its friendly residents and welcoming atmosphere. This vacant lot is perfectly sized to accommodate a variety of home designs, whether you're envisioning a cozy bungalow or a spacious family home. The land is level and ready for construction, with mature trees providing a natural buffer and adding to the property's charm. Essential utilities like electricity, water, and sewer connections are readily available, ensuring a smooth building process. Community and Lifestyle Living near Strathroy means becoming part of a warm, supportive community. The village hosts several events throughout the year, creating a sense of togetherness among residents. Outdoor enthusiasts will appreciate the proximity to Komoka Provincial Park and the Thames River, both of which offer excellent opportunities for recreation and relaxation. Investment Potential As the demand for residential properties in Southwestern Ontario continues to grow, this lot represents a sound investment. Whether you're planning to build your forever home or develop the property for resale, the potential for value appreciation is significant. This vacant residential lot near Melbourne, Ontario, offers a rare chance to create the home you've always wanted in a serene, welcoming environment. (id:59646)
191 King Street S Unit# 1202
Waterloo, Ontario
Experience modern urban living at its finest in the Bauer Lofts, a premier destination in the dynamic Waterloo Uptown district. This sought-after community offers an unparalleled blend of dining, shopping, and entertainment right at your doorstep, making it a prime location for contemporary condo living. This elegant one-bedroom loft, is situated on the premium 12th floor, features an open, modern design with impressive 12-foot ceilings, creating a spacious and airy atmosphere. With two well-appointed bathrooms in total, including a full four-piece ensuite and a convenient powder room, the residence provides added comfort and privacy for you and your guests. The northwest-facing unit is bathed in natural light and boasts stunning sunset views, enhancing its inviting ambiance and offering delightful views of the bustling neighborhood. Step outside onto your private balcony, where you can savor panoramic city vistas and enjoy the vibrant energy of the Uptown district from the comfort of your own space. Residents of the Bauer Lofts enjoy a range of top-tier amenities, including a state-of-the-art fitness center, secure underground parking, and a stylish resident lounge ideal for entertaining friends and family. Embrace a sophisticated city lifestyle in this vibrant and modern living space! (id:59646)
28 Concord Street
Strathroy-Caradoc (Se), Ontario
A newly custom built raised ranch home on a quiet street, walking distance to downtown and all of the amenities. Stepping into the spacious foyer you can feel the warmth of the open concept living, dining and kitchen floor plan. The natural light shines into the kitchen with the Southern facing backyard. This beautiful white kitchen features custom cabinets with a centre island, backsplash and all appliances are included. An electric fireplace adds to the coziness of the central living space. The main floor laundry is conveniently located across from the three bedrooms. The master bedroom includes a combined ensuite and walk-in closet. Ideally set-up for a separate in-law suite. The lower level has a separate entrance with 9 ceilings, ready to be finished how you see fit. There is an entrance from the garage down to the lower level. Two car garage (23x9) with extra storage space in the ceiling. 200 amp service and a tankless water heater that is owner. Call today to view this newly built home! (id:59646)
999 Eagle Crescent
London, Ontario
Amazing Opportunity to Jump into the real estate market in the final days of affordable pricing! Recently upgraded to Gas Forced Hot Air with Central A/C Throughout. The new roof line and super double car deep car-port complement this enormous and fenced in yard located directly across the street from a park. The benefits of Eagle Crescent are undeniably fantastic, close to Victoria Hospital, easy access to the highways, the city is yours, and yes the partially finished basement has a side entrance door. Your action is required now, if you wait, someone else is going to move into this deal of the century! (id:59646)
18 Parkwood Drive
Cambridge, Ontario
Discover the perfect canvas for your dream home on this unique infill lot, nestled in the heart of a charming 1950s neighborhood in West Galt, Cambridge. This rare find offers a blend of modern convenience and timeless natural beauty, with mature trees. With a 52-foot frontage, 174 feet deep, and 42 feet wide at the rear, this lot provides ample space for a variety of home designs and landscaping possibilities. Utilities Ready: The property comes with an existing sewer connection at the property line, simplifying the building process. Only a block away from Highland Public School, which offers French Immersion programs. A block from Victoria Park, featuring tennis courts, a ball diamond, a playground, and walking trails. Community: Located in the desirable neighborhood of West Galt, this lot is surrounded by mid-century charm and modern amenities, making it an ideal location for families and individuals alike. Lots like this in West Galt are a rare opportunity. The combination of its size, mature trees, and proximity to schools and parks makes 18 Parkwood Drive an ideal spot to build a home tailored to your lifestyle. Enjoy the tranquility of a tree-covered lot while being a short walking distance away from the downtown core community and its amenities. (id:59646)
32 Garnet Street
St. Catharines, Ontario
Welcome to your ideal cash flow positive investment opportunity! This turnkey 2-unit property boasts recent renovations and is located in the heart of St. Catharines!. Offering hassle-free ownership for income generation and/or savvy house hacking. Live in one unit, rent out the other, and watch your investment grow. Perfectly situated for homeowners or tenants with easy access to major cities in the Golden Horseshoe. Don't miss out on this prime real estate gem! The main unit is a 2 bedroom, 1 bathroom fully updated turn-key unit with market potential rent of $2100 plus utilities. The upper unit is a cozy 2 bedroom 1 bathroom fully updated unit with market potential rent of $1650 plus utilities. Separate hydrometers. Long list of updates including fire safety with fire separation between units, safe and sound insulation, resilient channel, Type X drywall, Sonopan soundproofing, and interconnected smoke alarms. Roof, Windows, Plumbing, Siding, Electrical, Furnace approx. 2014. A/C and Tankless HWH - 2021 (id:59646)
32 Garnet Street
St. Catharines, Ontario
Welcome to your ideal cash flow positive investment opportunity! This turnkey 2-unit property boasts recent renovations and is located in the heart of St. Catharines!. Offering hassle-free ownership for income generation and/or savvy house hacking. Live in one unit, rent out the other, and watch your investment grow. Perfectly situated for homeowners or tenants with easy access to major cities in the Golden Horseshoe. Don't miss out on this prime real estate gem! The main unit is a 2 bedroom, 1 bathroom fully updated turn-key unit with market potential rent of $2100 plus utilities. The upper unit is a cozy 2 bedroom 1 bathroom fully updated unit with market potential rent of $1650 plus utilities. Separate hydrometers. Long list of updates including fire safety with fire separation between units, safe and sound insulation, resilient channel, Type X drywall, Sonopan soundproofing, and interconnected smoke alarms. Roof, Windows, Plumbing, Siding, Electrical, Furnace approx. 2014. A/C and Tankless HWH - 2021 (id:59646)
11051 Boundary Line
Chatham-Kent (Chatham), Ontario
Hobby farm with an updated 2 storey brick home. Detached double garage and 50 ft x 40 ft insulated workshop with new concrete (2023). Large kitchen with gas fireplace and new porcelain flooring with island and granite countertops and new stainless steel appliances. Convenient main floor laundry room. Enclosed front porch/sunroom off of the kitchen and a covered patio in the back. Separate formal dining room and living room. Updated 5 piece bathroom with double sink vanity.Second floor features 3 bedrooms and a newly built 5 piece bathroom. Hallway with glass railing, and open space ideal for an office or sitting area with built in shelves. Waterproofed basement with transferable warranty. Light censored in the unfinished basement plus a walk out to the yard. New sump pump, light fixtures and updated windows throughout. 200 amps service in the house and 200 amps in the workshop on separate meters. Updated metal roof(2022) . U shaped driveway with new gravel parks 10 + cars. (id:59646)
258 Wellington Road
London, Ontario
Start your investment on day one with this great investment property located near Old South, currently rented for $4,100 monthly. This 7-bedroom, 3-full-bathroom, 1.5 storey home is just a 5-minute walk to Victoria Hospital and a 5-minute drive from Highway 401 with great access to public transportation. With an additional unit in the basement, this property is ideal for investors or those looking for some additional income. Recent upgrades include a finished basement featuring a family room, kitchen, 4-piece bathroom, and two additional rooms. The backyard is beautifully treed and includes a single-car garage. (id:59646)
212 Royal Street Unit# Lower
Waterloo, Ontario
WELCOME HOME! Situated in the heart of Lincoln Village, this 2 bed/1 bath lower unit is within walking distance to Bridgeport Plaza, Breithaupt Park, Waterloo Park, Public Transit, and more! The entrance way is fantastic with a large sitting bench with storage and hooks built right in, as well as a large scale closet. The kitchen and open concept living area allows plenty of room for furniture and entertainment. Both bedrooms are good in size, one with a full size closet and one adjacent to the three piece bath. Along with insuite laundry, there is a storage room perfect for those seasonal items, and utility room providing an abundance of space to be used for a home gym, office, etc. This unit comes with access to the side of the house in front of the gate but not the backyard, no smoking inside the home but permitted outside in the area mentioned. Tenants are not responsible for snow removal or lawn maintenance. Tenant responsible for 40% of utilities. **STUDENTS WELCOME** (id:59646)
1523 Arrowhead Road
Oakville, Ontario
Stunning 4 Bedroom Home in Joshua Creek. Updates include Hardwood Floors throughout, The Spacious Kitchen boasts Granite counters & backsplash, Stainless Steel appliances, Lots of counter space and an abundance of storage. There is also with a large breakfast area out to the back Garden. The main floor family room is perfect for spending time together. This home also offers a private living room with cathedral ceilings, formal dining room with coffered ceilings and a beautiful bay window, and w/walk out to the gardens and is open to the spacious family room. The separate den with French doors is the perfect home office. The Second floor features 4 Generous sized Bedrooms, 3 with full updated baths. 2 bedrooms with private updated ensuites & 1 with semi-ensuite. Beautifully landscaped back garden features a newer stone patio. Perfect location in sought after Joshua Creek/St Marguerite D'Youville and Iroquois Ridge/Holy Trinity school districts. Close to parks, shops and all hwys. (id:59646)
160 Macdonell Street Unit# 1
Guelph, Ontario
For Sale: Two street-level commercial units within the picturesque RiverHouse Condominiums, situated in Downtown Guelph. Office unit currently rented, 1100 square feet. Retail area vacant, 1973 square feet, also includes an exclusive use patio. This is an exceptional opportunity for entrepreneurs seeking to establish their own venture while simultaneously generating rental income from the adjacent leased unit. Investors can capitalize on the potential of renting out both units. Additionally, Conestoga College will be opening their downtown campus STEPS away, which will bring 5000 students within the vicinity in September of 2025. (id:59646)
51 Vola Beach Lane
Haldimand County, Ontario
Huge triple lot on private road w/ boat ramp feet away and beach access close! Welcome to the serene and peaceful town of Selkirk where this 2 bed + 1 bath bungalow sits on a massive lot w/ a solid detached garage + bunkie. The potential here is great to retire or have a vacation home close to the lake. Two driveways, ease of access, plenty of outdoor storage space, come take a look at this one and see the potential! (id:59646)
1297 Industrial Road Unit# 4
Cambridge, Ontario
Looking for a very profitable Automotive shop ? This shop is turn key and ready for its new owner. The current owner has been at this location over 18 years! The shop has the owner/mechanic, a tire person and a counter person. CONTACT LISTING AGENT FOR ALL SHOWINGS! (id:59646)
249 Schmidt Drive
Arthur, Ontario
Big, Bright, Beautiful, Brand New Semi! Welcome to this modern and charming 4 bedroom, 2.5 bath family home that is located in the impressive East Ridge Landing Subdivision in the Historic Village of Arthur and situat4ed on a large 31'x131' fully serviced lot. Exclusive local Builder - Pinestone Construction is offering this stunning 2370 sq.ft. Cherry Brook Semi plan that features numerous upgrades that are included in the current sale price. Great high speed fibre internet available. Full Tarion new home warrant. This home has a proposed completion date of January 2025, allowing time to make your own selections. Builder also has other homes available to view. Come see why the decision to buy new might be your best choice in today's real estate market. Make the Move to Arthur! (id:59646)
3855 Hessen Strasse
Wellesley, Ontario
This spectacular country estate is comprised of 97 stunning acres located less 10 minutes from Waterloo. The winding driveway leads to 45 acres of farmland, 50 acres of hardwood forest, a pristine horse barn, pastures & paddocks, an indoor and outdoor riding arena and last but not least a stunning custom log home. This residence features 360 degrees of striking views, sit down on the covered porch, put up your feet and take it all in. The interior design of this home features an open concept layout with soaring 25 ft ceilings & a main floor primary suite. There are 2 additional bedrooms upstairs & a multipurpose loft area. You will be blown away by the floor to ceiling fieldstone fireplace, sleek eat in kitchen & breathtaking views from every window of the home over looking the picturesque acreage. On the lower level you will find an in-law setup with separate entrance. The barn is equipped with 10 large matted stalls, every stall has a window & some have both a window and dutch doors for your 4 legged friends to enjoy the views as well. Next to the stalls there is outdoor housing for at least 10 more horses. Outside are large shelters and access to the back of the barn, automatic drinking posts, hay huts and GridX outdoor matting to keep your winter paddocks completely dry. The spectacular 50 acre hardwood forest features well maintained walking trails throughout and is perfect for forest bathing, spending time in nature, trail riding & so much more. Enjoy fruit from your very own orchard, watch the birds and deer stopping by making you feel one with nature. This property presents a rare opportunity to enjoy all the amenities of Waterloo & St Jacobs as well as minutes from highway access. Enjoy a quiet country lifestyle in a house filled with both modern & natural elements with efficient geothermal heating & cooling. Whether you are looking for the Home of your Dreams, a breath taking acreage, an equestrian facility or a farm, this unique property truly has it all! (id:59646)
3273 Sandhills Road
Baden, Ontario
This stunning bungalow is finished to the highest level of quality on both levels set on a private forested 7 acre lot. The mechanicals are second to none, featuring a geothermal heating and cooling system, R60 spray foam insulation, a 400 amp electrical service with backup 20 kw propane generator with automatic transfer switch. No detail has been overlooking in this one of a kind dream home. Frank Reis Construction built in 2022 designed with meticulous attention to detail and a modern open concept layout. The chefs kitchen features a stunning island with seating for 8 and waterfall quartz countertops, walk in pantry, sun tunnels, massive windows for natural light and 10 foot ceilings. Massive walk in closets & impressive en-suite baths with heated porcelain flooring, quartz countertops, luxurious soaker tubs and spacious glass showers. The lower level features 9 foot ceilings, lookout windows, heated floors, gas fireplace & a wine bar plus the whole home is pre wired for an entertainment system. Car enthusiasts take note, the 5 car garage is finished with separately zoned geothermal heated floors, wall mount garage door openers, adequate ceiling height for lifts and huge windows with space for a shop. Covered outdoor living space with rough in for an outdoor kitchen, gas fireplace, outdoor TV and multiple walkouts. Spectacular curb appeal with natural stone exterior, extensive professional landscaping and stonework, outdoor lights, covered front porch, ample parking for 15+ cars, circular driveway and storage shed. Located 5 min from Baden and 15 min from Kitchener-Waterloo you can enjoy the amenities of the city but live in the country, surrounded by complete privacy and nature. (id:59646)
106 South Parkwood Boulevard
Elmira, Ontario
Features include gorgeous hardwood stairs, 9' ceilings on main floor, custom designer kitchen cabinetry including upgraded sink and taps with a beautiful quartz countertop. Dining area overlooks great room with electric fireplace as well as walk out to a huge 300+ sqft covered porch. The spacious primary suite has a walk in closet and glass/tile shower in the ensuite. Other upgrades include pot lighting, modern doors and trim, all plumbing fixtures including toilets, carpet free main floor with high quality hard surface flooring. Did I mention this home is well suited for multi generational living with in-law suite potential. The fully finished basement includes a rec room, bedroom, 3 pc bath. Enjoy the small town living feel that friendly Elmira has to offer with beautiful parks, trails, shopping and amenities all while being only 10 minutes from all that Waterloo and Kitchener have to offer. Expect to be impressed. (id:59646)
L15 - 123 St George Street
London, Ontario
Very nice professional office space for rent in the downtown core. Professionally managed and occupied by other top quality tenants. 1192 sq ft of space in the lower lever at the front of the building. Big windows to let in lots of natural light, laminate floors throughout, 3 private offices, 1 large common area. Poured concrete building w/ concrete between the floors. Central air conditioning, elevator/ wheelchair access to lower level and fully sprinklered. Men's and ladies washroom just outside the door shared with another unit. Street parking along St George St. and 1 dedicated parking space. $8.00 per sq ft net, CAM charge is estimated at $8.50 for 2024. $1639.00 per month plus HST / Hydro. December occupancy available. **** EXTRAS **** A 50% referral fee will be withheld from the CB commission if the Listing Agent introduces the Tenant or Tenants associates to the property. (id:59646)
58 - 1318 Highbury Avenue N
London, Ontario
Discover your new home in this charming 2-story townhome ideally located just a block away from a vibrant array of plaza shops and amenities. This delightful residence offers a perfect blend of comfort and convenience, featuring 3 bedrooms, 2 baths, and a carport. Upon entering, you'll be greeted by a freshly painted interior that exudes warmth and brightness throughout. The main level boasts a spacious kitchen with ample counter space, complemented by a good-sized dining room ideal for gatherings. The inviting living area is enhanced by sliding glass doors that lead to a private deck, perfect for relaxing or entertaining outdoors. A partially finished basement provides additional living space, including an extra family room that can serve multiple purposes to suit your lifestyle needs. Located in a desirable neighborhood close to schools, this home offers not only practicality but also a sense of community and convenience. Don't miss out on the opportunity to make this wonderfully maintained townhome your own! (id:59646)



