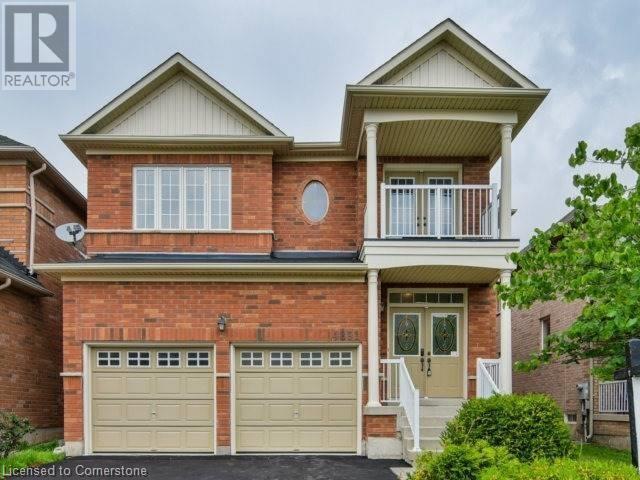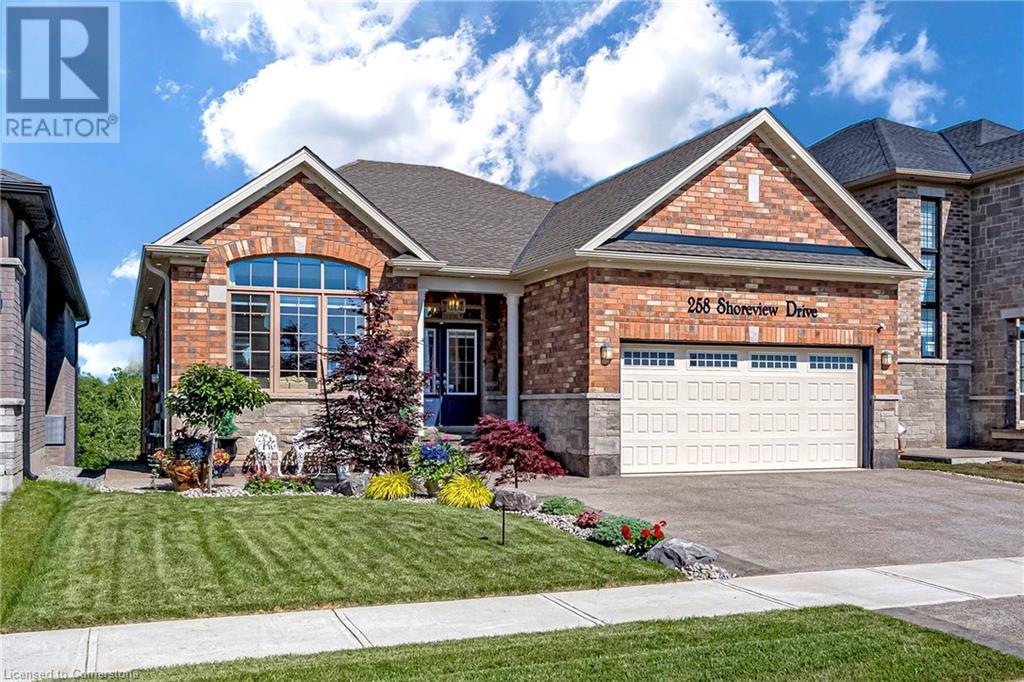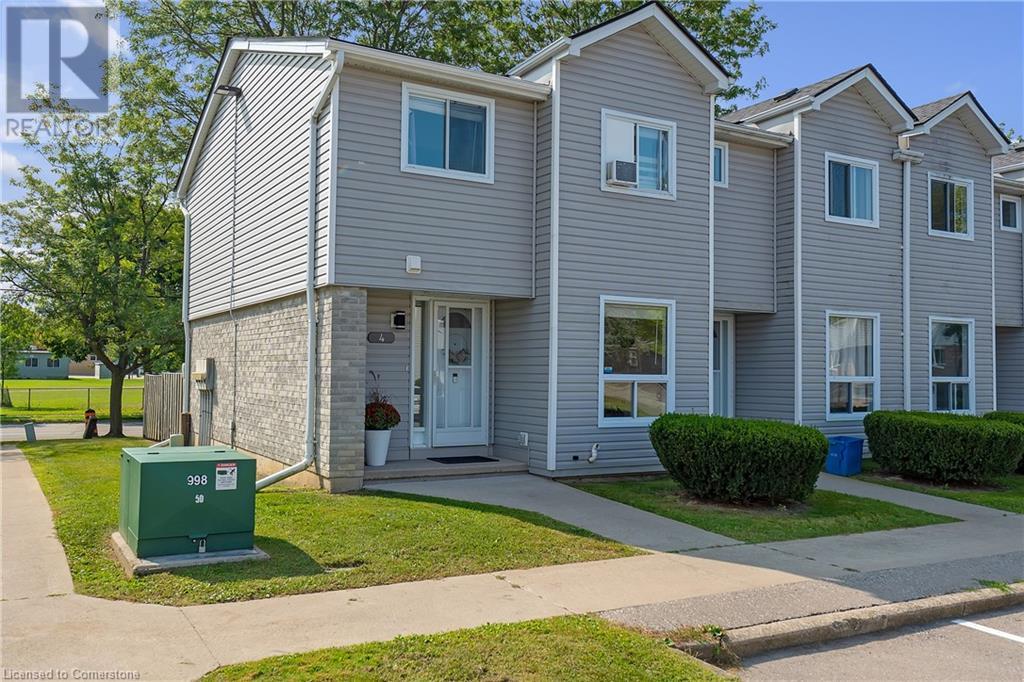78 Oliver Crescent
Thamesford, Ontario
Welcome to your dream home! This beautifully crafted 2-storey residence boasts 2,000 sq. ft. of contemporary living space, featuring 3 spacious bedrooms and elegant design throughout. As you enter, you'll be greeted by the open concept main floor, showcasing 9 ft ceilings adorned with crown moulding, and a blend of hardwood and ceramic flooring. (NO carpet in this home) The expansive kitchen is a chef’s delight, complete with granite countertops, generous walk-in pantry and an inviting island with a breakfast bar—perfect for casual dining or entertaining guests. Retreat to the master suite, a true sanctuary featuring a large walk-in closet and a spacious 3-piece ensuite, all accentuated by crown moulding, hardwood flooring and ceramic tile. The home also offers a partially finished basement with a walk-up into the garage and a private side door entrance, providing potential for an in-law suite. The impressive, heated, 23x40 triple car garage comes with rear garage door access to the backyard, ensuring plenty of space for vehicles and storage. Upgrades abound in this property, including an HRV system, wired security camera system, 200-amp service, R60 insulation, durable 2x6 construction, stamped concrete walkways (front and back) and concrete driveway. Step outside to your fully fenced backyard oasis, complete with a covered patio and outdoor quartz countertop kitchenette—ideal for summer gatherings. Take a dip in the inground heated pool with a soothing waterfall feature or unwind in the separate hot tub. Enjoy a mature garden with a mature apple tree, raspberries, blackberries, rhubarb, strawberries and tomatoes. Located just steps from the Thamesford Community Centre, soccer fields, and South Park, this home offers the perfect blend of luxury, comfort, and convenience. Don’t miss your chance to own this exceptional property! Schedule a showing today and experience all that it has to offer! (id:59646)
4891 Sebastian Drive Unit# Upper
Mississauga, Ontario
Stunning detached home in the prime neighbourhood of Churchill Meadows. Approximately 2900 sqft of above grade living space. 5 bedrooms, 2.5 bathrooms. Double door entry, hardwood throughout mainfloor, open concept living, dining and kitchen, gas fireplace, potlights, granite countertops, extended cabinets, stainless steel appliances, skylight and elegant double staircase! 9’ ceilings on the main floor. Comes with 2 parking spots - 1 on the driveway and a single car garage. Steps from schools, parks, bus stops, public library, Hwys 403 & QEW, close to shopping. Shows 10+++. Location doesn’t get any better than this! Available as of October 1st! (id:59646)
258 Shoreview Drive
Welland, Ontario
This stunning, custom-built bungalow backing onto the Welland Canal offers the perfect combination of luxury and tranquility in the prestigious waterside community. Features beautifully landscaped lot, 20x20 covered deck with glass panel railing and exposed aggregate patio, ideal for enjoying the breathtaking views of passing ships. Inside, you’ll find luxury finishes throughout, including hardwood floors, quartz countertops, coffered ceilings, pot lights, and two elegant glass/tile showers. Spacious open-concept living/dining areas are bathed in natural light from oversized windows, enhancing the canal views. Stylish walk-out lower level includes a one-bedroom apartment, complete with vinyl flooring, a custom kitchen with island, quartz counters, and a spa-like bath featuring a curb-less glass shower and double farmhouse vanity. Located minutes from the 406 and all amenities, this home offers both the convenience of urban living and the peaceful charm of waterside life. (id:59646)
36 Talbot Street
Kitchener, Ontario
Welcome to a rare purpose-built 36 unit investment opportunity in the heart of Kitchener-Waterloo! This purpose-built, 3-storey, 36-unit building situated on 0.8 acres offers a mix of amenities, excellent location, and potential for significant rental income growth. This solid-built property features 24 one-bed units, 10 two-bed units, and 2 bachelor units, all designed with tenant comfort and convenience in mind. Each above-ground unit boasts a private balcony. The building's infrastructure is rock-solid, with recent updates to all windows and balcony sliders ensuring energy efficiency and aesthetic appeal. The roof, with durable rubber membrane since 2010, provides reliable protection and longevity. Parking is never a concern with 33 open parking spots and 11 garage bays, a rare find in this prime location. The building's secured entry and elevator access add to the safety and convenience for all residents. This opportunity not only offers a stable income with several long-term tenants but also holds immense potential for increased rent as tenants transition. Living in Cherry Hill means being at the heart of it all. Just a short stroll to Highland Road, you'll find a variety of grocery stores, restaurants, and other services that cater to daily needs. Nature enthusiasts will enjoy the proximity to the Filzinger Natural Area, an 8-minute walk that leads to the renowned Victoria Park, offering picturesque pathways and green spaces. Downtown Kitchener, just beyond, is home to the KW tech hub, restaurants/retail options, Kitchener City Hall, train station, and the LRT. Commuters will benefit from the close proximity to the Conestoga Expressway, ensuring efficient travel to Waterloo, Cambridge, and the 401.Families will appreciate the nearby schools/community facilities, making this an ideal location for tenants of all ages. Seize this unique opportunity to expand your real estate portfolio with a prime asset. (id:59646)
234 Sydenham Street
Woodstock, Ontario
Welcome to 234 Sydenham St in Woodstock - a beautifully extensively renovated single family brick home in a mature sought after neighbourhood of North Woodstock. This home boasts a functional spacious layout, with 3+1 bedrooms, 2+1 bathrooms and main floor office ensuring ample space for relaxation, creativity and work space. Step into this home to be greeting by a large light filled living room open to a home office, stunning modern 4-piece bathroom, master bedroom and large kitchen with ample counter top and cupboard storage space. The dining room has so much space to host large family gatherings looking out on mature trees and Knightsbridge Park. On the second floor there are two large bedrooms and a 2-piece bath. In the fully finished basement you will find a family room, 3-piece bathroom with heated flooring and laundry, bedroom, utility storage, cold room and a large storage room with walk-out access to the rear yard. Outside listen to birds and watch the leaves change colour this fall! There is a large deck, custom fire-pit area, storage shed with wood burning fireplace. New irrigation system, grading sod all in 2024. This home is truly incredible, located close to parks, schools, shopping and more! (id:59646)
476 Grey Street Unit# 4
Brantford, Ontario
Welcome to 476 Grey St. Unit #4, a charming end-unit townhome in the heart of Brantford. This 2-storey features three bedrooms, one and a half bathrooms, with 1,020 sq. ft. of comfortable living space, perfect for families or first-time buyers. Step inside to a move-in-ready interior with updates throughout including new laminate floors on the second level, new doors, hardware, and a finished basement adding extra living space for a cozy recreation room or home office. Enjoy your private fenced yard, with new interlocking, ideal for outdoor gatherings. With two dedicated parking spots and a low condo fees, this home provides both convenience and affordability. Close to schools, parks and shopping. Easy 403 access just off Wayne Gretzky Parkway. Don’t miss this opportunity to call this home yours! (id:59646)
157 Weir Street N
Hamilton, Ontario
Welcome to 157 Weir St N, this delightful 1.5-story home offers 3 bedrooms and 1.5 bathrooms in the great city of Hamilton. With a spacious yard, this home is perfect for outdoor gatherings and relaxation. Enjoy the convenience of main-floor living, with a full bathroom, and comfortable bedroom on the main floor. It also features a large living room, upgraded kitchen and dining area with charming built-in storage benches. Upstairs you will find 2 spacious bedrooms and a 2 pce bathroom, providing privacy and separation from the main living areas.The fully finished basement offers additional living space, perfect for a family room, home office, or play area. Parking is a breeze with ample street parking and the laneway and parking spot in the back. This home is close to schools, shopping, and provides easy access to the highway, making it ideal for commuters. Plus the updated Furnace (2015), AC (2021) and Shingles (2016) provide ease of mind to new buyers! Don't miss the opportunity to make this inviting home yours! (id:59646)
255 Gowrie Street S
Fergus, Ontario
Welcome to 255 Gowrie St, stunning 3-bdrm bungalow in heart of downtown Fergus! Nestled on quiet picturesque street, this beautiful home offers the best of both charm & modern luxury. Located less than 5-min stroll to the quaint downtown offering riverside dining & boutique shops! The heart of this home is the gorgeous kitchen W/white cabinetry with glass-front paneling, subway-tile backsplash & newer S/S appliances. The rustic warmth of solid wood counters pairs perfectly with exposed wooden beams to add character & charm. Stylish farmhouse sink completes the look while an island offers perfect space for casual dining & entertaining. Flowing seamlessly from the kitchen, the dining area boasts a large picture window & custom barn wood shelving. Living room is equally spectacular W/hardwood floors, custom B/Is & stone feature faux fireplace. Wall of expansive windows ensures the space is bright & inviting allowing natural light to pour in while framing views of the serene surroundings. For the ultimate relaxation & entertainment experience retreat to your very own “man cave.” Featuring large wood bar & see-through garage door, this space offers seamless indoor-outdoor transition-perfect for summer parties! Primary suite offers his & hers W/I closets, laminate floors & large window. Luxurious ensuite W/sleek dbl vanity, W/I shower, beautiful tiling & B/I bench. 2 additional bdrms W/laminate floors & ample closet space. Renovated 4pc main bathroom boasts modern vanity & shower/tub. Step outside to large back deck offering pergola made out of beautiful unfinished big beam wood, perfect spot to unwind W/family or entertain guests. Short stroll from downtown where you'll enjoy access to all amenities it has to offer. Spend weekends exploring Victoria Park or Highland Park both within 5-min walk. Families will appreciate proximity to James McQueen PS & JD Hogarth PS-everything is at your fingertips. This exceptional home is perfect blend of character, comfort & convenience (id:59646)
2580 Fletcher Road
Binbrook, Ontario
Bungalow on a large lot 200' x 198' with double garage, heated workshop & more. Sitting on almost an acre of land, this 1100 SF brick bungalow has 3 bedrooms, a cozy living room with fireplace, and an eat-in kitchen. Detached double garage is 30' x 24' and would suit a car enthusiast. The workshop is 36' x 24', fully insulated with hydro & water, and includes workbenches and shelving. Note that there are additional storage buildings on the property, opening the possibilities for many endeavors. Surrounded by trees and farm land, and across the street from new homes. This home is only 1 min from town with local shops, parks, library, ice rink/arena, and the Binbrook Fall Fairgrounds. Commuters have only 15min to get to the Linc/Redhill expressways. A great place to build your dream home, or renovate to your heart's delight! RSA (id:59646)
59 Dromore Crescent
Toronto, Ontario
Location, Location, Location! Great opportunity to own a detached brick bungalow on a prime 60x125 ft lot, in much sought after area of Newtonbrook West, in North York, Toronto, with added advantage of generating rent income, or expand, or rebuild. The options are endless. Newly painted thruout. Spacious kitchen which open up to DR, with walk out to deck and back garden. Good sized LR/3 Bedrms/4piece Bathroom on Main Flr. Separate entrance to fully finished Basement with Kitchen, 2 Bedrms, 2 Full Bathrooms.Close to all amenities, Excellent School District, Parks, Shopping and Transit. Move right in and enjoy this fab neighbourhood. (id:59646)
527-577 Empire Road
Port Colborne, Ontario
5 properties being sold together totalling 16.4 acres. Property backs on to Sherkson Shores Sun Retreats. 527-577 Empire Rd. Within the land contains the following. 527 Empire - 1 acre with 528 sq ft wood-sided cottage dwelling with 2 bedrooms & 3 pc bathroom. 541 Empire - 1.2 acres with 1464 sq ft raised bungalow with 3 bedrooms and 4 pc bathroom. 543 Empire - 1.2 acres with 575 sq ft wooden cottage. 567 Empire - 8 acres with 3216 commercial structure with 804 sq ft office space. 600 volt/200 amp electrical and 30 x 40 metal quonset hut for storage. 577 Empire - 5 acres with 2216 1.5 storey home with 5 bedrooms and 4 pc bathroom and double car garage. (id:59646)
585 Colborne Street Unit# 1107
Brantford, Ontario
Welcome to this stunning 2-bedroom, 2.5-bathroom townhouse located in the vibrant new subdivision on Colborne Street. This home is move-in ready and awaits its new tenant. As you enter, you'll be greeted by a spacious hallway featuring two closets, a furnace/utility room, and access to the garage. Ascend the staircase to the second level, where you'll find a bright, open-concept living space. The modern kitchen flows seamlessly into the living and dining areas, which are bathed in natural light. There also is a den/office with the glass sliding door leading to a private balcony. A convenient 2-piece powder room completes this floor. Continue to the third level to discover a well-appointed 4-piece bathroom, two inviting bedrooms, and a handy laundry closet. The primary bedroom features his-and-hers closets and a stylish 3-piece en-suite bathroom. The second bedroom also boasts a closet and its own glass sliding door to a second balcony! This stunning townhouse offers both comfort and style. Don't miss out on this incredible opportunity—schedule your showing today! (id:59646)













