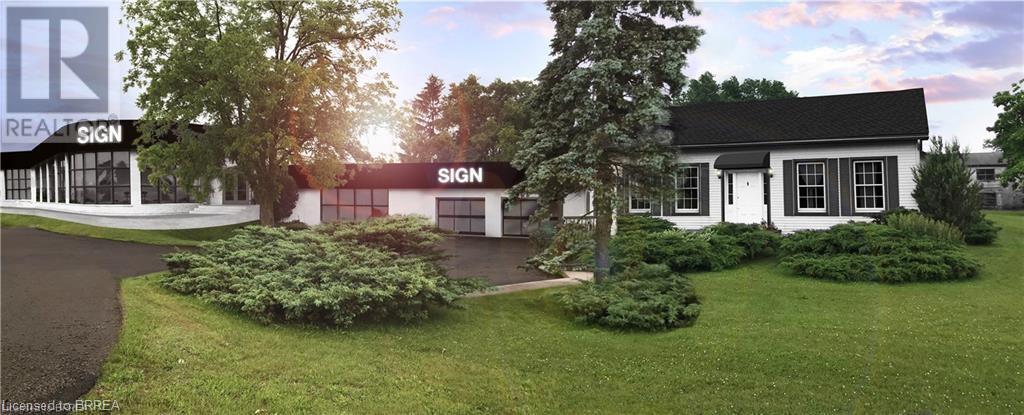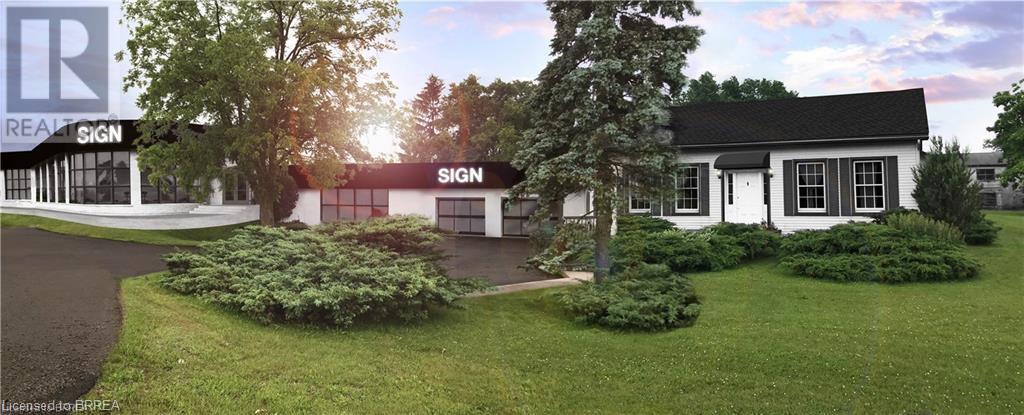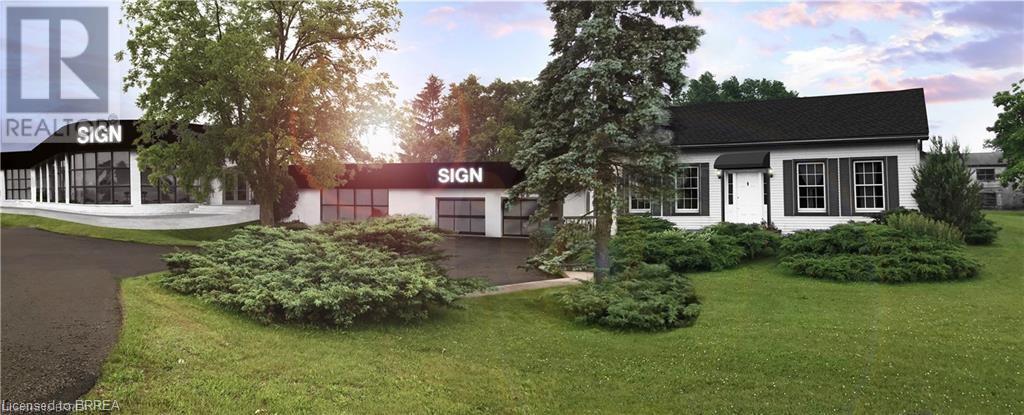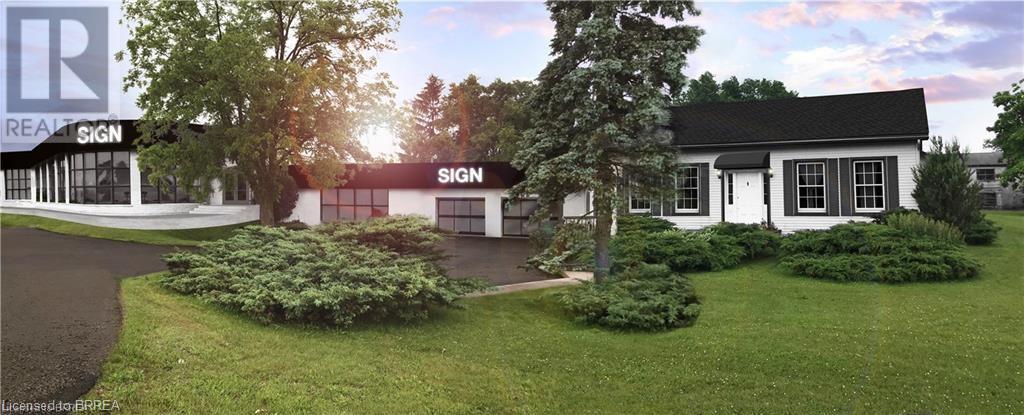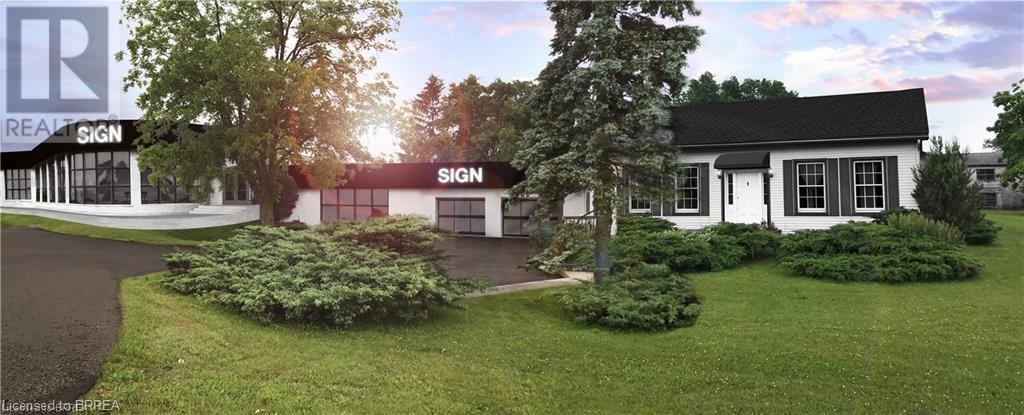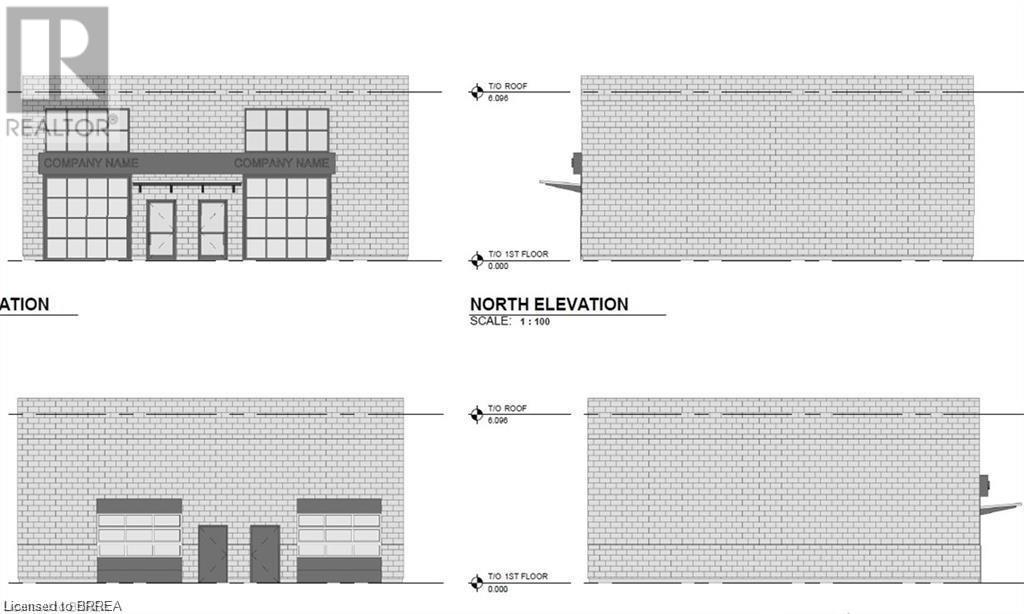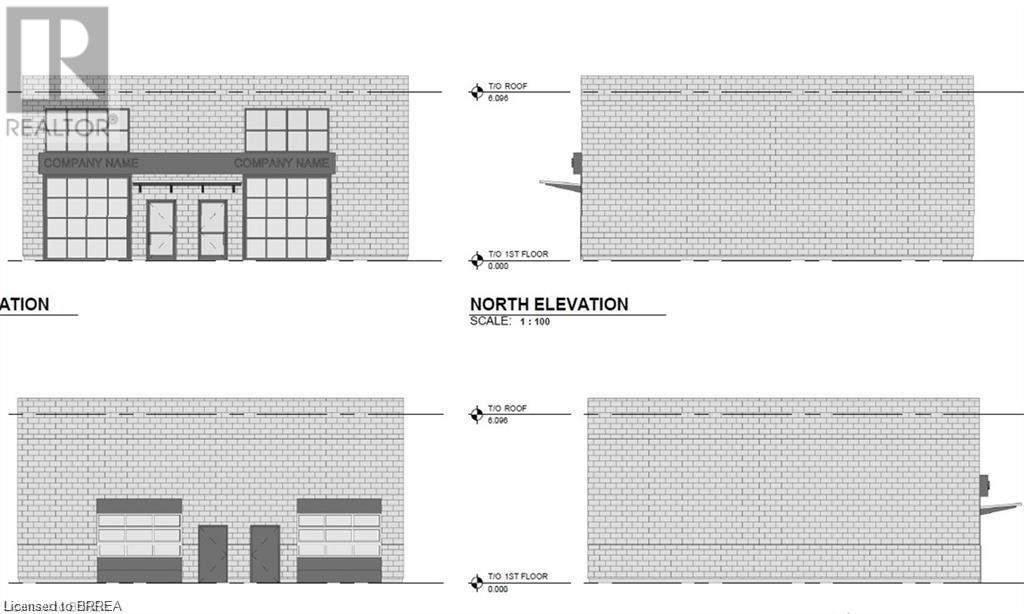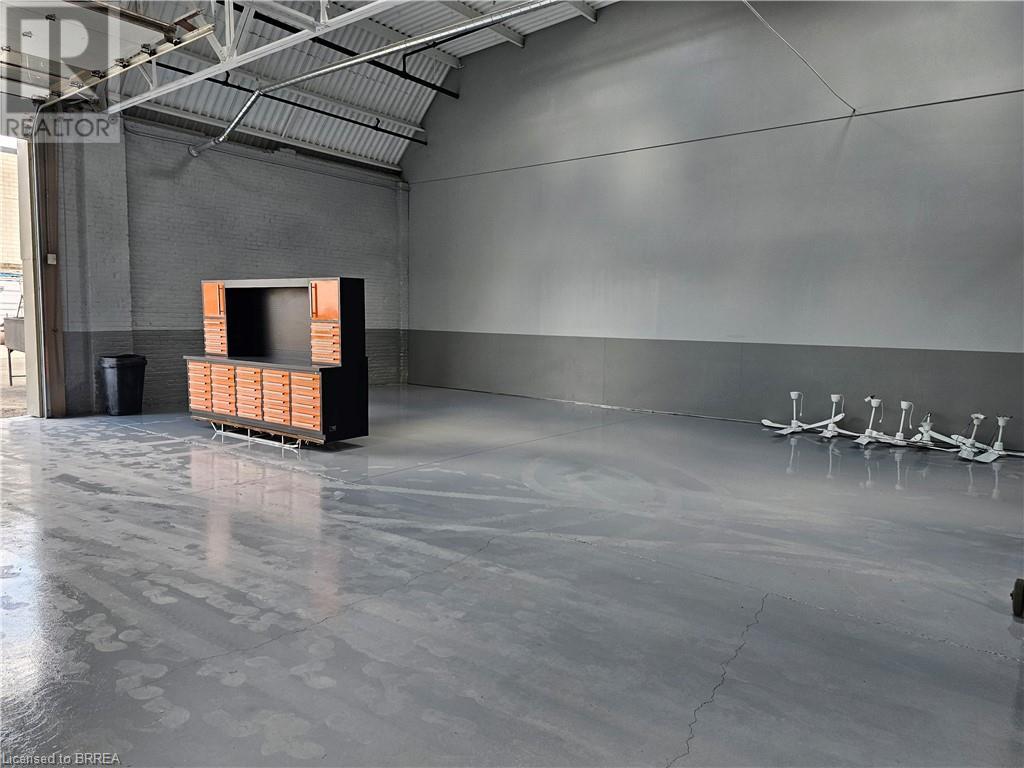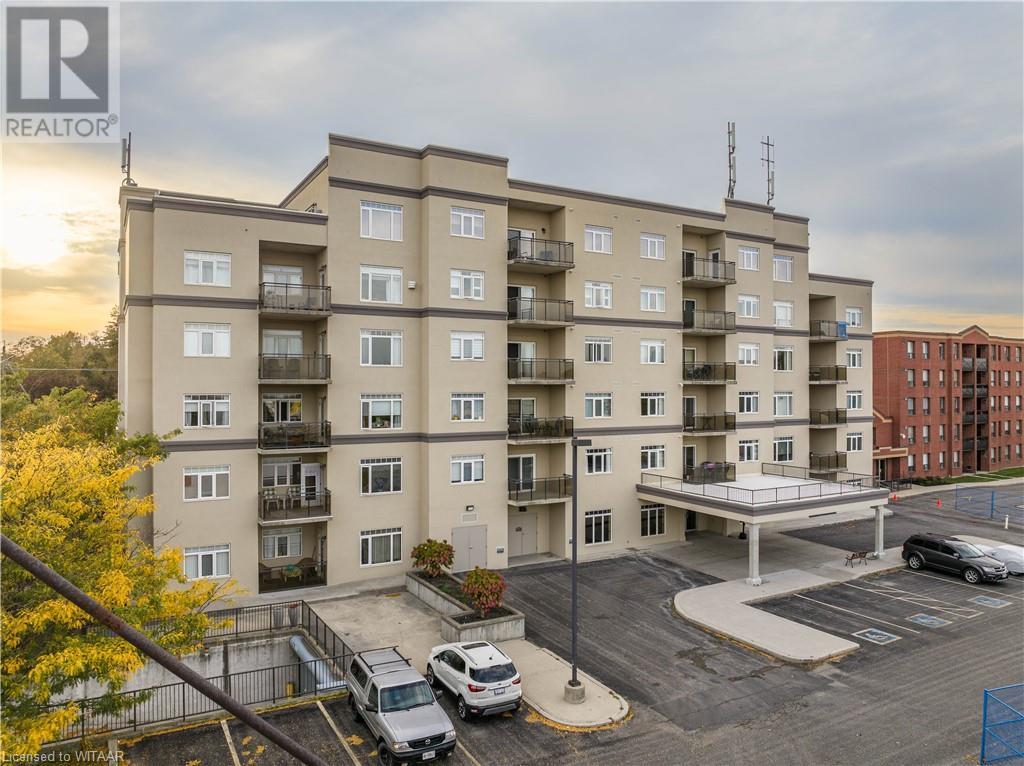1030 Colborne Street W Unit# Bld-5
Brantford, Ontario
Available for lease is a shell building that can be constructed to meet your specific needs. This offer includes a range of size options, from 2,000 sqft to 50,000 sqft. It is important to note that the listed lease price covers the cost of the shell building only. Any additional customizations, design changes, or specific fit - outs will incur additional costs. The estimated lead time for the construction and delivery of the shell building is approximately 1 year, providing ample time for planning and executing any extra modifications. This lease is ideal for those looking for a space that can be tailored to their exact requirements, with the understanding that these personalization’s are not included in the base lease price. (id:59646)
1030 Colborne Street W Unit# Bld-4
Brantford, Ontario
Available for lease is a shell building that can be constructed to meet your specific needs. This offer includes a range of size options, from 2,000 sqft to 50,000 sqft. It is important to note that the listed lease price covers the cost of the shell building only. Any additional customizations, design changes, or specific fit - outs will incur additional costs. The estimated lead time for the construction and delivery of the shell building is approximately 1 year, providing ample time for planning and executing any extra modifications. This lease is ideal for those looking for a space that can be tailored to their exact requirements, with the understanding that these personalization’s are not included in the base lease price. (id:59646)
1030 Colborne Street W Unit# Bld-3
Brantford, Ontario
Available for lease is a shell building that can be constructed to meet your specific needs. This offer includes a range of size options, from 2,000 sqft to 50,000 sqft. It is important to note that the listed lease price covers the cost of the shell building only. Any additional customizations, design changes, or specific fit - outs will incur additional costs. The estimated lead time for the construction and delivery of the shell building is approximately 1 year, providing ample time for planning and executing any extra modifications. This lease is ideal for those looking for a space that can be tailored to their exact requirements, with the understanding that these personalization’s are not included in the base lease price. (id:59646)
1030 Colborne Street W Unit# Bld-2
Brantford, Ontario
Available for lease is a shell building that can be constructed to meet your specific needs. This offer includes a range of size options, from 2,000 sqft to 50,000 sqft. It is important to note that the listed lease price covers the cost of the shell building only. Any additional customizations, design changes, or specific fit - outs will incur additional costs. The estimated lead time for the construction and delivery of the shell building is approximately 1 year, providing ample time for planning and executing any extra modifications. This lease is ideal for those looking for a space that can be tailored to their exact requirements, with the understanding that these personalization’s are not included in the base lease price. (id:59646)
1030 Colborne Street W Unit# Bld-1
Brantford, Ontario
Available for lease is a shell building that can be constructed to meet your specific needs. This offer includes a range of size options, from 2,000 sqft to 50,000 sqft. It is important to note that the listed lease price covers the cost of the shell building only. Any additional customizations, design changes, or specific fit -outs will incur additional costs. The estimated lead time for the construction and delivery of the shell building is approximately 1 year, providing ample time for planning and executing any extra modifications. This lease is ideal for those looking for a space that can be tailored to their exact requirements, with the understanding that these personalization’s are not included in the base lease price. (id:59646)
1310 Colborne Street E Unit# Bld-3
Brantford, Ontario
Available for lease is a shell building that can be constructed to meet your specific needs. This offer includes a range of size options, from 13,000 sqft to 30,000 sqft. It is important to note that the listed lease price covers the cost of the shell building only. Any additional customizations, design changes, or specific fit - outs will incur additional costs. The estimated lead time for the construction and delivery of the shell building is approximately 1 year, providing ample time for planning and executing any extra modifications. This lease is ideal for those looking for a space that can be tailored to their exact requirements, with the understanding that these personalization’s are not included in the base lease price. (id:59646)
1310 Colborne Street E Unit# Bld-2
Brantford, Ontario
Available for lease is a shell building that can be constructed to meet your specific needs. This offer includes a range of size options, from 13,000 sqft to 30,000 sqft. It is important to note that the listed lease price covers the cost of the shell building only. Any additional customizations, design changes, or specific fit - outs will incur additional costs. The estimated lead time for the construction and delivery of the shell building is approximately 1 year, providing ample time for planning and executing any extra modifications. This lease is ideal for those looking for a space that can be tailored to their exact requirements, with the understanding that these personalization’s are not included in the base lease price. (id:59646)
25 Campbell Street Unit# 5
Brantford, Ontario
Available now: a versatile 3760 sq/ft commercial unit with TMI included in the lease price. Zoned M2 zoned and ideal for manufacturing, warehousing, or distribution. It features a robust 600 volt, 200 amp power supply, accommodating high-energy requirements. The unit offers a clear height of 15 to 23 feet, enhancing storage and operational capabilities. Equipped with new concrete floors and a 14x14 foot drive-in door, it ensures easy access and durability. The space also provides potential access to a loading dock and can be expanded to fit growing business needs. A strategic choice for businesses seeking a functional and adaptable commercial space.All pictures are for reference purposes of how the unit will be finished on completion (id:59646)
Lot 16 Avery Place
Milverton, Ontario
LETS BUILD YOUR DREAM HOME!!! With three decades of home-building expertise, Cedar Rose Homes is renowned for its commitment to quality, attention to detail, and customer satisfaction. Each custom home is meticulously crafted to meet your highest standards ensuring a living space that is both beautiful and enduring. Our experienced Realtor and the Accredited Builder walk you thru the step by step process of building your dream home! No surprises here!....Just guidance to make your build an enjoyable experience! Currently building in the picturesque town of Milverton your building lot with custom home is nestled just a 30-minute, traffic-free drive from Kitchener-Waterloo, Guelph, Listowel, and Stratford. Lot 16 Avery Place offers an open concept plan for a 3 Bedroom, 3 Bath Bungalow backing on to greenspace with a spacious backyard and has many standard features not offered elsewhere! Thoughtfully Designed Floor Plans with High-Quality Materials and Finishes ready for your customization in every home! Gourmet Kitchen with granite countertops and 4 Kitchen appliances! Energy-Efficient home with High-Efficiency Heating/Cooling Systems and upgraded insulation throughout the home. Premium Flooring and pick your own Fixtures! Full Basement with Potential for Additional Living Space. Want to make some changes? No problem.... meet with the Builder to thoughtfully design and customize your home! This serene up & coming location offers the perfect blend of small-town charm and convenient access to vibrant urban centers. Building a new home is one of the fastest and secure ways to develop equity immediately in one of the biggest investments of your life! Ready in approx. 120 days! Lets get started! Experience the perfect blend of rural serenity and urban convenience in your new Cedar Rose Home in Milverton. Your dream home awaits! Reach out for more information or to tour our model home located at 121 Pugh St Milverton! (id:59646)
1941 Ottawa Street S Unit# 15c
Kitchener, Ontario
**Available immediately for $3,000/month plus utils** This gorgeous townhome is available immediately, located just down the road from the sunrise plaza you will have everything you need minutes away! One parking spot is included for your convenience! This home is also in a safe complex tucked away from the busy road to offer a safe place to walk with your family or let kids go play outside. Inside you will be amazed at the amount of storage this home offers from extra closets on both floors for storing everything you could need. This is compounded further by the double closets offered in 2 of the bedroom upstairs essentially offering two master bedrooms! The landlord will consider one small pet. (id:59646)
80 Bridge Street E Unit# 604
Tillsonburg, Ontario
Seize the rare opportunity to own one of only four exclusive penthouse condos in Tillson Landing. This exceptional 1,926 sq ft residence boasts a vast outdoor open patio perfect for entertaining or relaxing in the open air. Ideally situated, you can walk to Downtown Tillsonburg, Lake Lisgar, parks, and more, enjoying the best of city living with nature at your doorstep. Step inside to an expansive open concept design, where the large kitchen with a breakfast bar seamlessly flows into the eating area and living room. Adjacent, you'll find the elegant dining room, featuring a stunning tray ceiling and access to a covered balcony, perfect for intimate dinners or casual meals. The cozy den is highlighted by a gas fireplace and patio doors that lead to the impressive open-air patio, offering additional space for outdoor enjoyment. This luxurious penthouse includes two spacious bedrooms and two and a half bathrooms. The oversized primary suite is a true retreat, with ample closet space and a private 3-piece ensuite bathroom. Enjoy the many amenities this great building has to offer, including a party room, exercise room, underground parking, storage locker, car wash, and workshop. Don't miss this amazing opportunity to own a penthouse condo in one of Tillsonburg's most sought-after locations. Experience the perfect blend of luxury, comfort, and convenience at Tillson Landing. (id:59646)
7 Brookside Lane
Tillsonburg, Ontario
NO STONE LEFT UNTURNED!!! Feast your eyes on this gorgeous, custom-built, 5 bed, 4 bath, 2 storey family home, located in Tillsonburg's coveted Brookside subdivision and Westfield School District. Step through the front door into a grand foyer connected to laundry/mudroom, office and 2pc bath. Also on the main, find a massive open concept plan with towering 18ft ceilings, electric fireplace, custom windows and electric blinds that bathe the space in natural light. The sprawling kitchen and dining space comes equipped with quartz countertops with large island, breakfast bar and TWO dishwashers. Also, find a coffee bar alongside custom wine rack, walk in pantry with power and a massive dining area with gorgeous chandelier. This space also connects through sliding doors to covered deck with built-in outdoor kitchen and outdoor dining area with big screen TV! Upstairs, find a large main 5pc bath and three spacious bedrooms, including a sprawling master with walk-in closet and 5pc designer ensuite! Downstairs, find a pristinely finished basement with 9ft ceilings, guest bedroom and 4pc bath, massive rec room with child's rock climbing wall, large personal gym and an meticulousy organized mechanical room with plenty of extra storage! BUT WAIT! THERE'S MORE!!! This home has TWO attached garages with in-floor heating. The first is an oversized two car garage with plenty of storage. The other is a deep shop with stacked parking setup, that parks up to 3 vehicles but also serves as an entertaining space with ventilation, bar, TV and card playing area. Outside, find an oversized, fully fenced yard with kid's playset, sandbox, concrete patio and garden shed, as well as landscaping and exterior lighting. Ideally suited for the growing family or anyone looking to live in luxury, this home is also friendly for the commuter and located at the edge of town but still located walking distance to schools, soccer park. Don't miss this opportunity to view one of Tillsonburg's finest! (id:59646)

