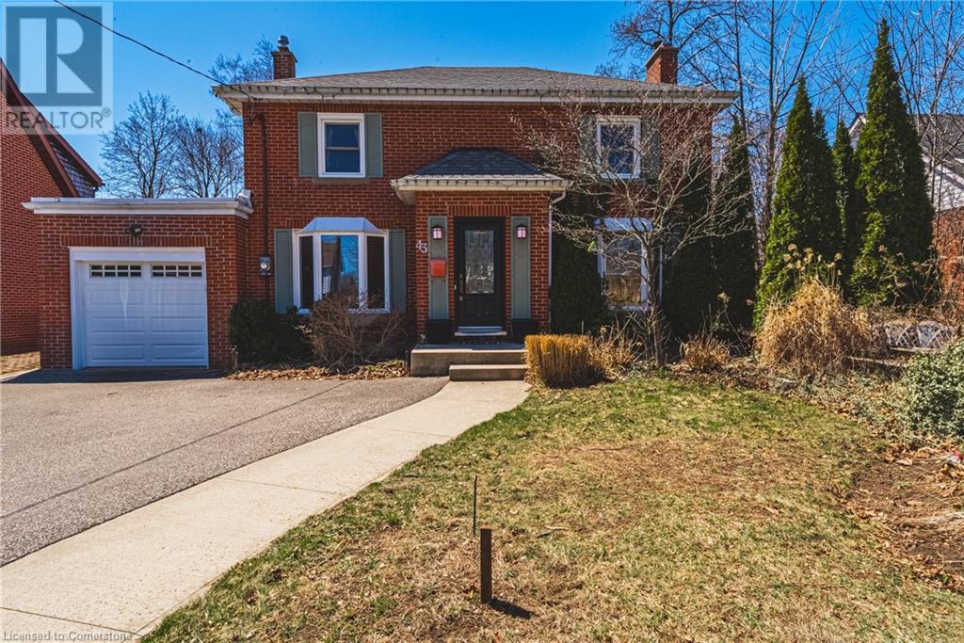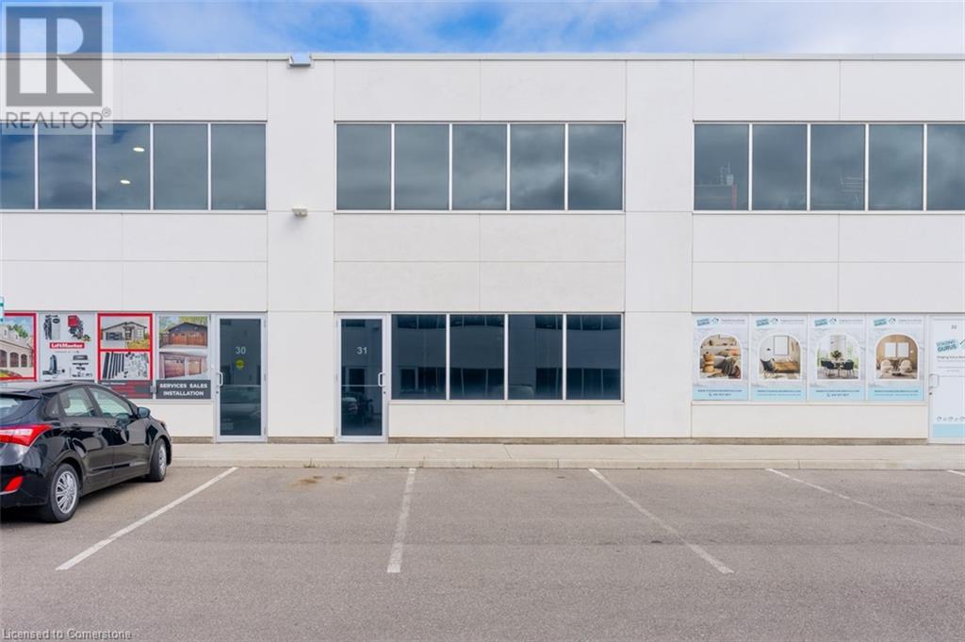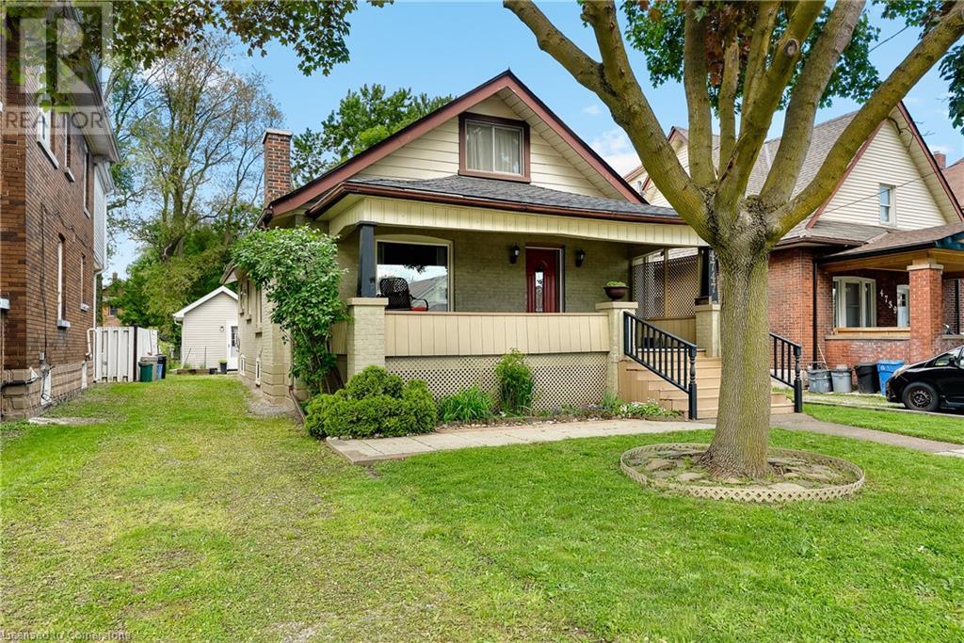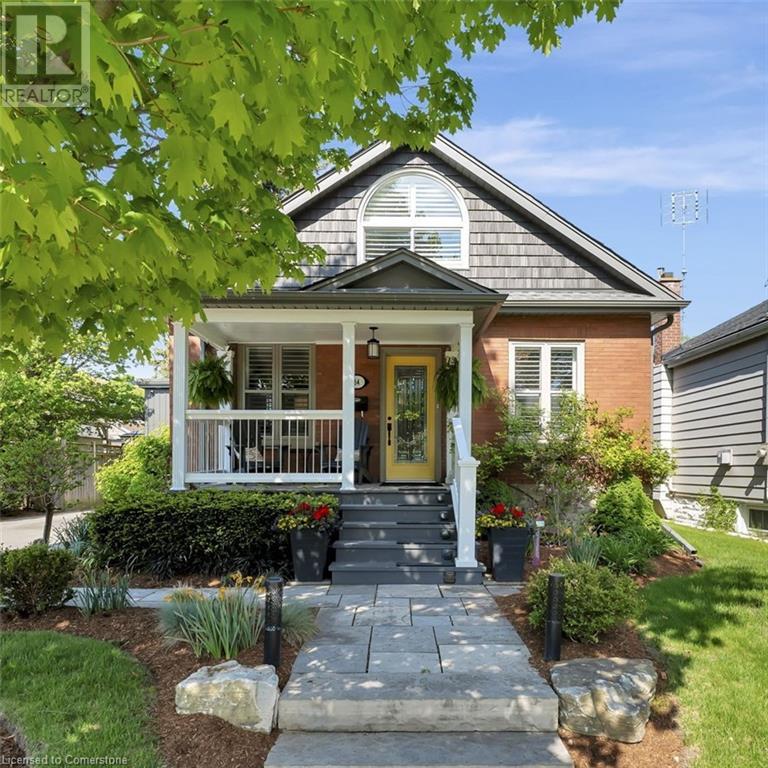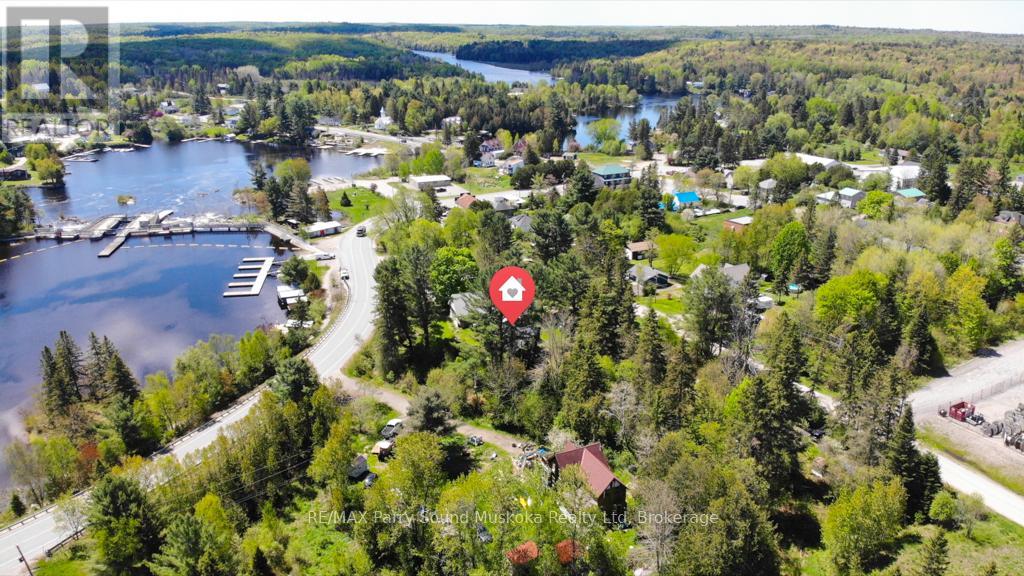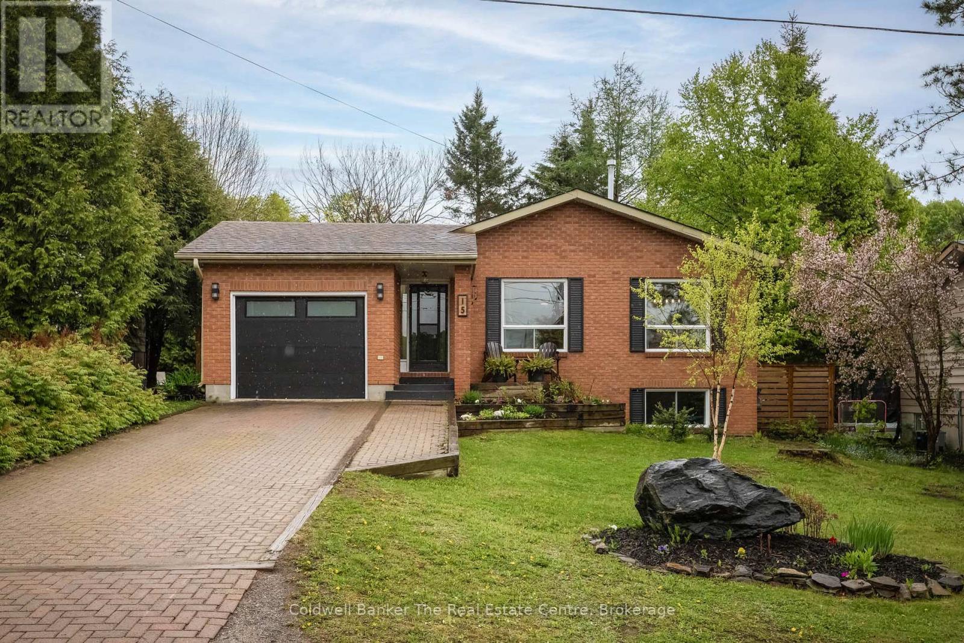43 Franklin Street
Brantford, Ontario
Just in time for summer, this beautiful 2-storey brick home is tucked away in the highly sought-after Henderson Survey. Offering over 1,850 square feet of thoughtfully updated living space, you'll find 3 bedrooms, 2 bathrooms, and a backyard that feels like your very own staycation retreat! Step inside to a welcoming foyer where neutral-toned laminate flooring flows throughout the main level. The bright living room, featuring a cozy wood-burning fireplace, sets the tone. There's a separate dining room (currently used as a play room), a full 4-piece bathroom, and a gorgeous custom kitchen with Cambria quartz countertops (2019) overlooking the sunken family room (currently being used as the dining room) with floor-to-ceiling windows that flood the space with natural light. From here, sliding doors lead you to your private, fully landscaped backyard – complete with an inground pool. One of the coolest features? The back end of the tandem garage opens right into the yard, creating a perfect space for entertaining – think backyard bar setup! Upstairs, you'll find a spacious primary bedroom with his and her closets, a 4-piece bathroom, and two additional generous-sized bedrooms. The finished basement offers a cozy rec room with a fireplace, plus a large unfinished laundry/storage area ready for your finishing touches. Notable updates include: Furnace & Central Air (2018), Roof (2016), Pool Winter Safety Cover (2016). Close to parks, schools, amenities, and highway access – 43 Franklin is ready to welcome you home! (id:59646)
54 Steeles Avenue E Unit# 31
Milton, Ontario
Spotlessly maintained warehouse-only space with flexible M1 zoning in Milton, offering immediate possession and unbeatable proximity to Highway 401. The clear-span unit features a grade-level drive-in overhead door, generous 20-foot ceilings for racking. Designed and maintained for clean, light-industrial or distribution uses—no office build-out, no heavy manufacturing, just a turnkey box ready for your operation. Ideal for Furniture, fixtures & décor warehouse, HVAC, electrical or plumbing contractor parts depot. Tenant and the tenants agent to verify square footage, power requirements and permitted uses (Zoning). The landlord may consider fixturing for longer-term leases. (id:59646)
2049 Wakely Street
Oakville, Ontario
Set on a quiet street in one of south west Oakville's most sought-after neighbourhoods, this newly completed 2023 custom-built French château-inspired residence exemplifies elevated living through magnificent design, craftsmanship, and technology. The exterior façade is elegantly composed of smooth stucco and limestone detailing, crowned by a steeply pitched, multi-tiered mansard roof. A designer kitchen by Landmark Kitchen Concepts anchors the heart of the home, complete with panel-ready Sub-Zero and Wolf appliances, a bold Cristallo quartzite island, pot filler, and integrated lighting. The chef's kitchen, equipped with a gas range and double oven, is discretely tucked behind for seamless entertaining, flanked by a butler's entry and walk-in servery. The family room is an architectural showpiece with double-height ceilings, oversized picture windows overlooking the pool, a bespoke three-way fireplace, and custom lighting. Adjacent formal living and dining areas are finished with Versace wallpaper and tiles, and curated designer light fixtures from Lando Lighting. The upper level features four spacious bedrooms, each with its own ensuite bathroom and walk-in closet. The primary suite is a true retreat, offering a lounge area with a sleek linear fireplace, triple-aspect windows, a fully outfitted dressing room with a skylight, and a five-piece spa-inspired ensuite with heated floors, a freestanding tub, steam shower. The walk-out lower level is designed for multi-functional living, including a private guest bedroom with ensuite, a gym enclosed space with mirrored walls and picture windows, a statement-making entertainment lounge with slatted wood feature wall, bar, and fireplace, and a soundproofed theatre ready for film nights. Designed with intentionality, scale, and quality at every turn, this home offers a rare combination of timeless design, innovative features, and a prestigious location in one of Oakville's most coveted neighbourhoods. (id:59646)
4747 Third Avenue
Niagara Falls, Ontario
Located on a quiet street in an established neighbourhood, this home has been nicely updated and is move-in ready. One of the biggest updates is the brand new roof, giving peace of mind for years to come. Inside, you'll find a bright and open main floor with hardwood floors, a spacious living and dining area, and a kitchen with plenty of cupboards and counter space. There's also a large main-floor bedroom and a full bathroom, making it ideal for simple one-level living. Upstairs is a huge finished attic space with its own 2-piece bathroom, perfect as a third bedroom, home office, or creative space. The basement is clean and open, with another full bathroom, laundry area, and lots of storage. You can leave it as-is or finish it to suit your needs .Outside, the fully fenced backyard is a standout: with a raised deck, lower patio, and plenty of green space, its great for relaxing or playing. There's also a fully insulated bonus studio/shed perfect for hobbies or working from home and a solid storage shed with ramp for tools or garden gear. This home is close to everything: the Niagara Parkway, downtown, the GO station, parks, and schools. Whether you're buying your first home, downsizing, or looking for an investment, this one has great value and space inside and out! (id:59646)
50 Wandsworth Place
Kitchener, Ontario
The street appeal of this one owner meticulously maintained bungalow will make it a very popular choice! Nestled on a quiet, tree-lined cul-de-sac and perfectly located in the heart of Rosemount. This 3 bedroom, 1.5 bathroom home is a short walk or drive to schools, transit, churches, shopping and Downtown Kitchener! Have you been looking for a little space between neighbours? This home is on a pristinely landscaped 55 x 108 foot lot. When you walk through the stunning front door (with glass insert and sidelight) your eyes will immediately be drawn to the gleaming, original oak hardwood floors which are showcased in the living room and all 3 bedrooms. Your updated kitchen gives you a great vantage point to admire your backyard. The original cabinet boxes have been outfitted with newer oak doors and drawers, laminate counters with an undermount sink and 3 appliances included. There are many windows throughout the house that have been updated with vinyl Golden Low E Argon replacements. The main floor bathroom features a marble surround, Bathfitter tub, a right-height water closet and grab bar. The lower level has a lot to offer as well. A large recreation room with dry bar and bar fridge plus a corner wood burning fireplace. (Note the fireplace has not been used for many years) There is also a multi-use utility room that currently functions as the laundry room but is super spacious and could also be used as an office or configured into a guest room. There is also a 2 piece bathroom on the lower level. A few other updates and extras include a wood fence in 2019 installed by the current owner, a 3 Season sunroom with access off the rear door, roof in 2020 by Al Beach Roofing, Crown moldings in the living room, central air conditioning and furnace with a humidifier in 2018, a cold cellar and 200 amp service on breakers. PLEASE NOTE: A few rooms have been virtually staged. (id:59646)
6290 Line 86
West Montrose, Ontario
ALMOST 2 ACRE PROPERTY ONLY 12 MINUTES TO K-W. LOT SIZE IS 242 X 353 FEET, THE PERFECT SETTING FOR YOUR NEW DREAM HOME. THERE IS PRESENTLY A 1947 BUILT MODEST HOME IN NEED OF UPDATING AS WELL AS A 1158 SQ FOOT SHOP FOR THE HOBBYIST OR SOME ANIMALS. BORDERED BY A FARM TO ONE SIDE AND BEHIND THE SUNSETS IN THE BACK YARD ARE SPECTACULAR. HARD TO FIND A FANTASTIC BUILD SITE LIKE THIS. (id:59646)
43 Kelso Drive
Haldimand, Ontario
Welcome to this stunning newer-built home, offering 3 spacious bedrooms and 3 modern bathrooms in a desirable neighborhood. Step inside to an inviting open-concept layout featuring stylish laminate flooring throughout. The bright and airy living room is highlighted by a cozy electric fireplace, perfect for relaxing evenings. The sleek kitchen boasts stainless steel appliances, ample counter space, and contemporary finishes. The unfinished basement is a blank canvas, ready for your personal touch—whether it's a home gym, recreation space, or additional living area. Outside, enjoy a large backyard with plenty of space for entertaining, plus a natural gas line ready for your BBQ or fire pit. This home is a must- see! (id:59646)
64 Aberdeen Road S
Cambridge, Ontario
Located in the heart of historic West Galt, this immaculate bungaloft offers the perfect blend of charm, style and modern convenience in one of Cambridge’s most prestigious neighbourhoods. Just steps to Victoria Park, downtown shops and cafés, the Gaslight District, live theatre and top-rated schools, the location is as impressive as the home itself. Completely renovated inside and out, this move-in ready home features a crisp, modern interior with hardwood and stone tile flooring, California shutters, built-in shelving, and a welcoming layout. The updated kitchen (2021) is a true highlight, complete with quartz countertops, a pantry and access to a spacious main-floor laundry area. The bright and spacious main floor primary bedroom offers comfort and convenience, while the 4-piece bath includes a double vanity and large walk-in shower (2021). The living and family rooms offer cozy, versatile spaces—one with a fireplace and closet that could easily convert to a third bedroom. Upstairs, the newly finished loft (2024) includes a large bedroom and bonus storage area, with plush carpeting for added comfort. Additional upgrades include new siding (2023), irrigation system (2022), gutter guards (2023), water softener (2024), and a roof, A/C and furnace all replaced in 2016. Enjoy outdoor living in the fully fenced backyard featuring a newer deck, gazebo, and professional landscaping. A brand new 14x22 detached garage (2024) with laneway access, plus a concrete driveway and walkways (2019), complete this stunning home. With nothing left to do but move in, this polished West Galt gem is ready to impress. (id:59646)
689 Sheffield Road
Troy, Ontario
Welcome 689 Sheffield Rd. a versatile 43.7-acre farm, offering 40 acres of workable, random-tiled land with heavy loam soil — ideal for beef, small animals, cash crops, or hobby farming. Features a spacious 3-bedroom, 2-bath farmhouse, approx. 40' x 60' barn, silo, and a Quonset with insulated shop, bathroom, and rear storage. Centrally located between Cambridge, Hamilton, and Brantford. Whether you’re expanding your operation or dreaming of country living, this property is ready for your vision. Act now — properties like this don’t last long! (id:59646)
51 Biddy Street
Magnetawan, Ontario
Located in the charming village of Magnetawan, this property is full of promise and waiting for the right buyer to bring it back to life. Whether you're a handy homeowner looking for a project or an investor seeking a great opportunity, or a family with a vision, this home offers a strong starting point for your renovation vision in a prime location. Just steps from local shops, the LCBO, restaurants, pavillion and the Magnetawan Library, you'll enjoy the convenience of village living with everything close at hand. Magnetawan Centennial Park and the nearby public boat launch are also within easy walking distance, perfect for enjoying summer days by the water or launching your next adventure on the lake. For winter fun, snowmobile trails are close by, offering access to miles of scenic riding through the region. Plus, Magnetawan is home to the popular Drag in the Mag event, adding even more excitement to the area year-round. A detached workshop provides plenty of space for tools, projects, or storage and could easily double as a secure spot to park your ATV or sled. This home is looking for someone to restore and renovate to make it shine once again. Bring your creativity and transform this well-located property into something truly special. (id:59646)
1105 Long Lake Road
Dysart Et Al (Dysart), Ontario
Discover exceptional four-season living at this stunning 2-bedroom + den, 1-bathroom home built in 2015 on Long Lake Road. Perfectly positioned with southern exposure to capture beautiful lake views and abundant natural light throughout the day, this modern retreat offers the ideal blend of comfort and natural beauty just a short drive from Haliburton's charming village center. The home's standout feature is its impressive wrap-around deck complete with a screened porch, creating the perfect space for morning coffee while taking in the scenery or entertaining guests during those magical Haliburton evenings. Inside you'll find soaring cathedral ceilings with skylights as well as a cozy woodstove to relax by on cooler evenings. Built with year-round living in mind, this property seamlessly transitions from summer relaxation to cozy winter retreats. The modern 2015 construction ensures comfort and efficiency regardless of the season, while the year-round municipally maintained road guarantees reliable access even during harsh winter months. A 10x10 ATV garage with hydro provides storage for your recreational toys as well as an addition 8x12 storage shed. You'll appreciate being just minutes away from village amenities while enjoying the tranquility and elevated lake views this location provides. Water enthusiasts will love the convenience of a public boat launch located just down the road, making it easy to access all that Long Lake has to offer. Whether you're into fishing, kayaking, swimming, or simply enjoying the peaceful beauty of the area, lake recreation is just moments away. The scenic lake views from the home mean you can appreciate the ever-changing beauty of the water and surrounding landscape from the comfort of your living space. This rare offering represents the perfect marriage of modern convenience and natural splendor, providing a true four-season sanctuary with gorgeous lake views in one of Haliburton's most desirable locations. (id:59646)
15 George Street
Huntsville (Chaffey), Ontario
Welcome to 15 George Street in the heart of Huntsville a charming, move-in-ready brick bungalow nestled on a large, level lot in a quiet, family-friendly neighbourhood. This beautifully maintained and thoughtfully updated home offers the perfect combination of comfort, function, and lifestyle. Its truly turn-key so well cared for that you can simply move in and start enjoying everything it has to offer. The main floor features three spacious bedrooms, an updated 5-piece bathroom, a bright open-concept living and dining area, and a beautiful, highly functional kitchen. The primary bedroom includes a walkout to the back deck, where you'll find a fully fenced backyard with endless potential to create your dream outdoor oasis, plus a great BBQ area for entertaining. The fully finished lower level adds even more living space with a fourth generously sized bedroom, an expansive family room, a second full bathroom, a laundry room, and ample storage. There is also excellent potential to create an in-law suite in the basement if that suits your lifestyle. Whether you're growing a family, downsizing, or working from home, this flexible layout has something for everyone. Recent upgrades include central air, new flooring, a tankless water heater, a sump pump, and a transferable warrantied interior weeping tile system for peace of mind. An attached single-car garage adds everyday convenience. Outside, enjoy a lush perennial, pollinator-friendly garden filled with blueberries, raspberries, blackberries, elderberries, cherry and plum trees. Stay connected with fibre internet from both Lakeland and Bell. This location is unbeatable, just a short walk to downtown Huntsville, where you can enjoy festivals, live music, restaurants, shops, and the scenic waterfront, as well as easy access to the Trans Canada Trail, Avery Beach, schools, the library, and the local recreation centre. (id:59646)

