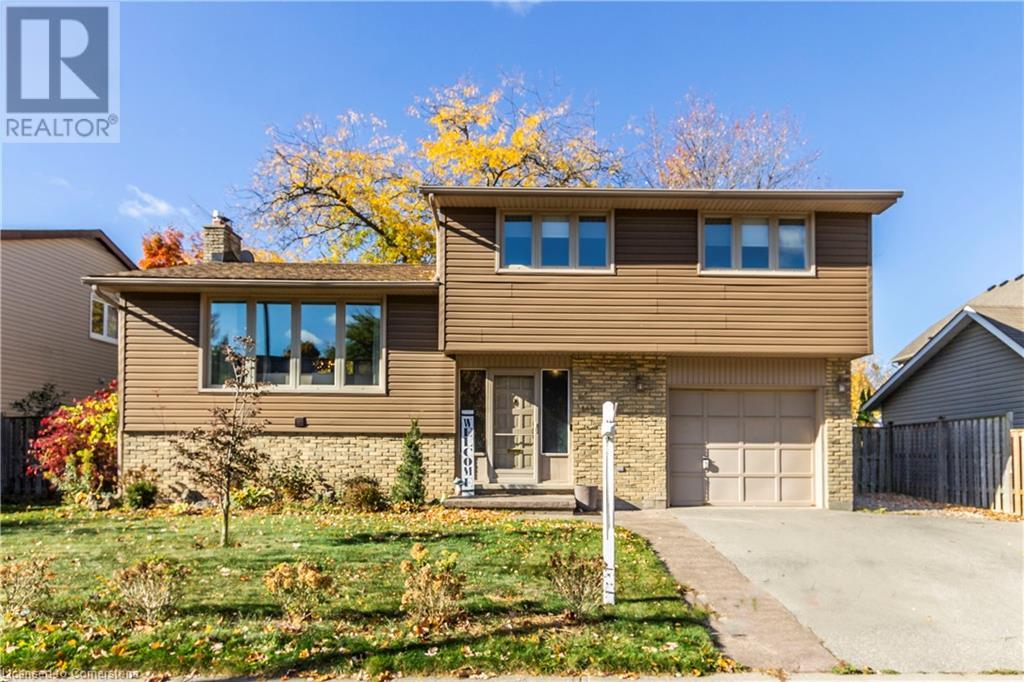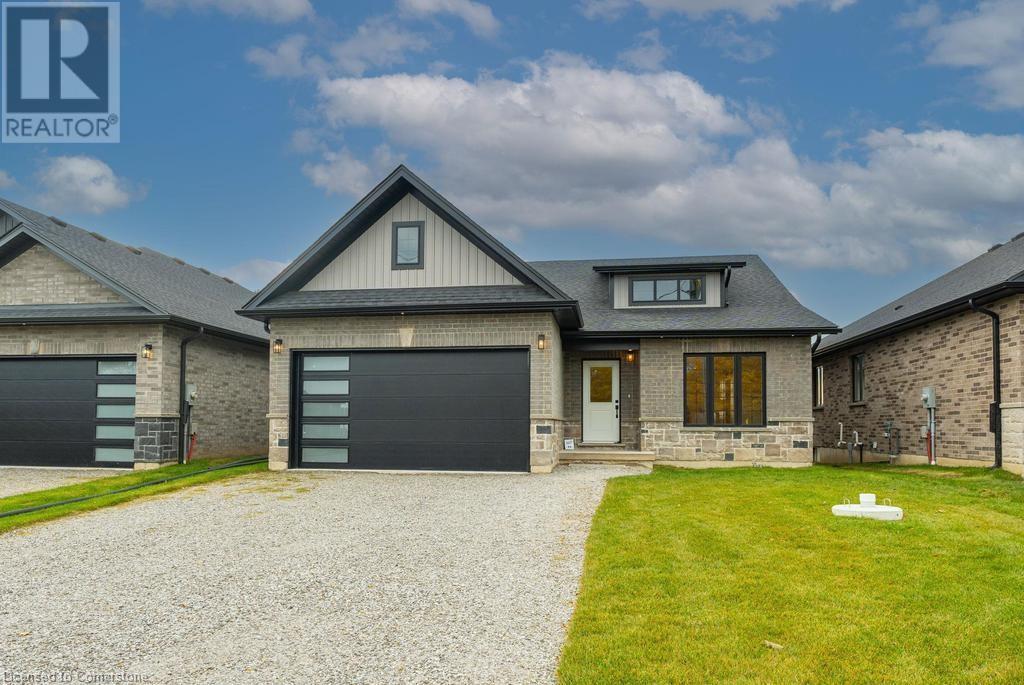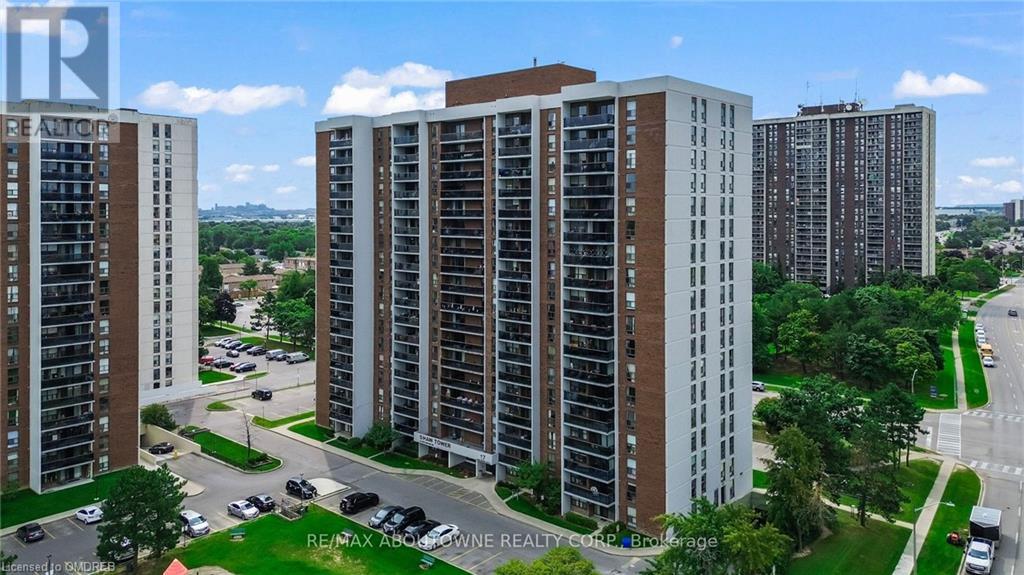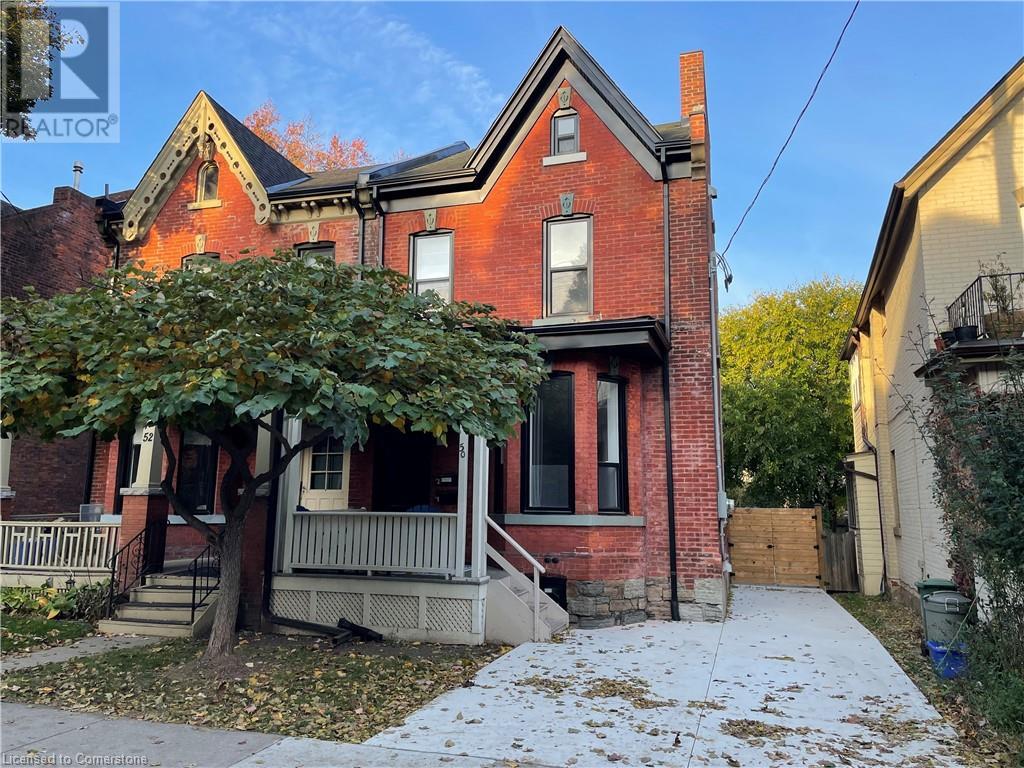51 Seabrook Drive
Kitchener, Ontario
Welcome to 51 SEABROOK, DRIVE, KITCHENER. Beautiful family home nestled in the desirable Huron Park NEIGHBOURHOOD is available for lease This lovely 2-storey home offers Multiple Levels of living & providing privacy at each level. 3 beds, 3 Baths, a well-maintained interior & a great backyard! This house is Close to Top-Rated elementary schools, RBJ Schlegel Park, shopping centers, grocery stores, Huron Natural Area & trails & 11-minute drive to 401 & Conestoga College. Tidy curb appeal welcomes you to this beautiful dwelling with an attached single car garage (Cellphone controlled Door) & driveway for 3 Cars. Around the back of the property, you can find a fully fenced Backyard awaiting summer entertainment & more than enough space for landscaping. Upon entering this home, which is Beautifully presented & lovingly maintained features bright 2 pc bath & living space which is Carpet-Free Throughout except the master bedroom & staircases boasts ENGINEERED HARDWOOD FLOORING. The open-concept kitchen includes wood-toned cabinetry, Stylish Backsplash, SS Appliances, Gas Stove, Breakfast bar seating & an adjacent Dinning Space with a Walk-out to the Raised Deck with a GASLINE HOOKUP. Head up to the well-appointed 2nd floor with another 2 levels, hosts the primary bedroom, which features a 4pc ensuite with a beautiful Glass shower & Jacuzzi Tub. 2 additional bedrooms served by Spacious closets & a shared 4pc bathroom with a Tiled Shower/tub combo. This Smart Home comes with thermostat, smoke detectors, Security cameras (indoor/outdoor) & door locking systems all with Cellphone Controlled features. Book your showing Today. (id:59646)
57 Tinatawa Court E
Kitchener, Ontario
The bungalow you have been waiting for is located on one of the nicest lots in all of Kitchener. Tucked away on a quiet court this is the home has everything you want and more . Upon entry you will be wowed by the stunning open concept renovation. Entertain in the uncrowded dining room highlighted by a custom live edge light fixture. The kitchen is designed for those that like to cook and entertain at the same time. All the bells and whistles, stainless steel appliances, including fridge with ice and water feature, gas stove, electric duel ovens, top of the line hood fan, built in microwave drawer. Leathered granite counters, modern backsplash, loads of pull-out pot drawers, storage galore. Custom lighting, the huge island has loads of seating. Separate bar or coffee station. The wall of glass in the family brings the beauty of the outdoors inside, plus you have the warmth of a cozy gas fireplace. Sliding glass doors lead to your outdoor oasis, extensive decking, mature trees, carefully planned perennial gardens, backing onto walking trail, and the Grand River. rustic paradise, no need to drive to the cottage. Muskoka feel right at home. Meditate life rewards in the hot tub or cozy up around the gas firepit. Gas line for the BBQ for ease and convenience. Two bedrooms including luxury sized master, his and her closets with organizers. updated ensuite, extra deep soaker tub, walk in shower with updated tile, pebble detail. Updated main bath, jetted tub, abundant storage, beautiful tile work. Finished lower level offers an expansive rec room the perfect spot for the home theater, Large bedroom with egress window. Separate den or office, Exercise area. Attractive updated 3 piece bath. Other features include, custom millwork, potential inlaw suite, cold-room, main floor laundry with custom cabinetry plus a lower level laundry, sun tunnel, double garage, auto door opener, double driveway parking for 4, 6 spots in total. (id:59646)
955 Lawrence Road
Hamilton, Ontario
ATTENTION INVESTORS & First Time Buyers! Welcome to this charming 1.5 storeydetached home, a hidden gem perfect for first-time buyers, young families, or downsizers!Nestled in a quiet, family-friendly neighbourhood, this 3-bedroom, 1-bathroom home offers abright and inviting layout with a main-floor bedroom—ideal for added convenience. Theseparate entrance opens up possibilities for future expansion with the basement. The large,private yard is a dream for outdoor lovers, complete with a mature pear tree, perfect for summerafternoons spent relaxing or hosting gatherings. With a 4+ car driveway, there's plenty of roomfor guests or extra vehicles. Just minutes from local amenities, parks, and schools, this homeprovides the best of both worlds—peaceful living with quick access to the Redhill Parkway &QEW for an easy commute. This property offers endless potential, ready to be tailored to yourvision. Don’t miss your chance to own this beautiful home! (id:59646)
2066 Villa Nova Road
Scotland, Ontario
Welcome Home to 2066 Villa Nova Road, in Norfolk County. Discover the perfect blend of tranquility and functionality on this stunning 13.5-acre property. With 12 acres of workable land, this estate is ideal for agriculture, gardening, or simply enjoying the expansive outdoors. The property features two established natural ponds, providing a serene backdrop. Two wells cater to the house and the garage, ensuring a steady supply of water. The property is equipped with a fenced pasture, making it perfect for livestock or equestrian pursuits. The three-car garage includes one cement and two gravel parking spots, a large hayloft, and three stalls with both gravel and cement flooring. Additionally, there is a fenced area specifically designed for chickens and turkeys. A shedrow open barn with a hayloft offers additional storage and shelter for animals. The grounds are adorned with mature apple trees, black currant bushes, asparagus, raspberries, lilac bushes, and a walnut tree, adding to the property's charm and providing fresh produce. Step inside this inviting split- level home, where modern updates meet cozy country living. The freshly painted interior offers a bright and welcoming atmosphere. The home features two comfortable bedrooms and a well-appointed bathroom. The eat-in kitchen boasts new cabinets, countertops, and floors, along with a new fridge and dishwasher, complemented by a newer stove. Central air conditioning ensures comfort during the warmer months. The living area includes a charming wood-burning stove, perfect for cozy evenings. Recent updates include electrical upgrades in 2024 and a new roof installed in 2022, ensuring the home is in excellent condition. The furnace was replaced in 2022, and the water heater was updated in 2024, providing peace of mind for years to come. (id:59646)
144 Kent Street
Cambridge, Ontario
Welcome home! This beautiful well maintained family home will not last long!. From The curb appeal to an oversized large lot this home provides a list of options. Through the front door you will find a large foyer with a view of the main living area! Just up a few stairs is the large living room with lots of natural light ,open concept to the dinette and beautiful kitchen with a stainless steel range hood and large island. This area offers a great space for entertaining and enjoying time with the family. Upstairs there are 3 good sized bedrooms. The primary bedroom offers a cheater door to the 4 piece bathroom and a spacious walk-in closet. The finished lower level offers a great sized family room with a natural fireplace, dry bar and a bathroom with shower/laundry room. Upgrades in this home include furnace and A/C (2016), attic insulation R60 (2016), Roof (2013) new water heater (2020)(rental). Head outside and you will find a huge backyard with a good sized deck, a nice shed and lots of space with gardens and room for kids to run or for all your entertaining or quiet relaxing times! This great West Galt location has quick access to the 401 at Homer Watson and is located in a highly sought out neighborhood. Call Blair direct for your private viewing 519-624-SOLD (7653) (id:59646)
904 Deer Creek Court
Kitchener, Ontario
Discover the perfect family retreat in this stunning 3700 sq. ft. home, where modern luxury meets serene living. Imagine spending your days surrounded by nature, enjoying peaceful mornings and lively family gatherings in a backyard designed for entertaining and relaxation, backing onto greenspace and the Grand River. As you enter, you’re greeted by an open concept layout bathed in natural light from large windows that frame the forest view. The gourmet kitchen is a chef’s dream, with custom shaker cabinets, Caesarstone quartz counters, and premium KitchenAid appliances. The expansive island provides ample seating and prep space. The adjacent living area, with its natural gas fireplace framed by custom built-ins, serves as the heart of the home. Enjoy surround sound from the built-in Sonos system. Engineered oak hardwood floors exude warmth and add a timeless character. The upper level offers an impressive, cathedral-ceilinged room that can serve as a 4th bedroom or a family room. The primary bedroom is complete with luxury 5 piece ensuite: large soaker tub, glass shower and duel vanity, and a large walk in closet. The other 2 bedrooms share access to family bath. The fully finished walk out basement expands the home. Custom-designed in 2022, it is an entertainers paradise complete with wet bar, full bath with steam shower and heated floors. Outdoor living is equally impressive. The fully fenced yard provides a private retreat where you can unwind in the 9x9 hot tub or relax on the deck, taking in the serene surroundings. Every detail has been carefully considered to create a home that feels both luxurious and welcoming. Whether you’re looking for a space to grow your family, entertain guests, or simply relax in comfort, this home delivers it all. The unbeatable combination of top-tier schools, access to nature, and a thoughtfully designed interior makes this property the ultimate family sanctuary. Don't miss the chance to make this dream home your reality! (id:59646)
25 Peter Street
Kitchener, Ontario
AFFORDABLE VACANT TRIPLEX IN DOWNTOWN KITCHENER. 2 x 2 BEDROOM UNITS, 1 x 1 BEDROOM. LARGE DOWNTOWN LOT (42' X 134') WITH LARGE DETACHED GARAGE. GAS FURNACE, ONE HYDRO METER. THIS HOME COULD BE A GREAT INVESTMENT, PRINCIPAL RESIDENCE OR HOUSE HACKING OPPORTUNITY. R6 ZONING. (id:59646)
353 Highland Road W
Hamilton, Ontario
This completely renovated (2021) 3+2 bungaloft located on Stoney Creek mountain with 4900sf of living space including potential in-law with 2 guest rooms. The concrete driveway holds 6 cars with an attached 3 car garage along with inside entry and an additional detached 28x28 garage in the rear that’s perfect for many uses. The main floor features include an imposing 42’ front door, 9 ft ceilings, high end 9-inch vinyl plank flooring, 7.5inch wood trim, a custom kitchen with 6 fisher paykel appliances with panel ready fridge and dishwasher along with quartz countertops. The main floor also includes 2 great sized bedrooms, 3 bathrooms, as well as a 16 ft patio door to the backyard. The combined living and dining is at the front of the house along with the family room and a gas fireplace to the rear. The permitted second floor loft that was added in 2021, boosts 711 sf master suite that is simply gorgeous. Features include an oak staircase, 9-inch vinyl plank flooring, huge windows with lots of natural light, custom his and hers closets with built in drawers and an iron railing, a curbless 3-piece bath and backlit mirrors plus much more. The basement walk up to garage has 4 storage rooms, a full kitchen and a 4- piece bath. This amazing property has 2 furnaces 2 ac’s, pot lights and custom lighting throughout. A barbecue gas hookup as well as an alarm and surveillance camera. This property will not disappoint. (id:59646)
789 Woodward Avenue Unit# 2
Hamilton, Ontario
Located at 789 Woodward, unit 1. On Woodward between Glow and Leaside. Approximately 2,457 Sq Foot warehouse with washroom. Drive in over head door. Base rent $11.00 per sq ft and additional rent approximately $2.00 for CAM and Taxes. Do not go direct. Good location with quick access to Nicolas Tessla, Burlington Street, QEW & Red Hill. All Offers to Lease allow 2 days irrevocable. All Offers to Lease Conditional on Credit Worthiness of Tenant. Utillities additional $2.50 per sq ft. Deposit 1st & Last plus 1st and last additional rents and utiltie plus HST. Landlord to approve uses. (id:59646)
4116 Fly Road
Campden, Ontario
This stunning, brand-new 3-bedroom bungalow is nestled on a serene lot with picturesque views of rolling farmland. A perfect blend of modern elegance and country charm, this home offers a spacious, open-concept layout with engineered oak hardwood flooring throughout, creating a warm and inviting atmosphere. The living area is flooded with natural light, while the kitchen boasts sleek quartz countertops, ample storage, and a spacious island, ideal for entertaining or family gatherings. With a two-car garage, this property provides ample parking and storage space. Imagine unwinding in this tranquil setting, surrounded by peaceful rural landscapes, yet with the luxury of modern finishes and premium craftsmanship at every turn. Buyers can qualify for a bank rate less than 20% with a 30-year amortization on new construction homes instead of the typical 25-year. Property comes with full Tarion! (id:59646)
17 Knightsbridge Road Unit# 1104
Brampton, Ontario
Welcome to this Bright & Spacious 2 Bedroom 1 bath condo featuring an open concept layout and Washer and Dryer in the unit. Laminate flooring throughout. Spacious dining & living area and large Balcony with Pigeon Netting. This airy unit also boasts large ensuite storage room. Close To Bramalea City Centre, Go Transit, Parks, School, Hospital, shopping malls, Grocery stores and daycare facilities. Do not miss this opportunity to own this condo in a prime location with all utilities included! (id:59646)
50 Erie Avenue
Hamilton, Ontario
Immaculate modern renovated apartment in walkable Stinson location. Open concept main floor living space with soaring ceilings, pot lighting, luxury vinyl plank flooring , sharp neutral decor and huge windows. The kitchen offers ample counter and cupboard space, and new stainless steel appliances including built in microwave and dishwasher. Powder room and pantry/mud room round out the main floor. The lower level with surprisingly high ceilings offers 2 bedrooms + home office or den and 4pc bath. The unit has it's own heating and air. Off street parking for one car, private laundry and large backyard are also part of this terrific offering. Credit check, references, employment letter required. Available immediately. (id:59646)













