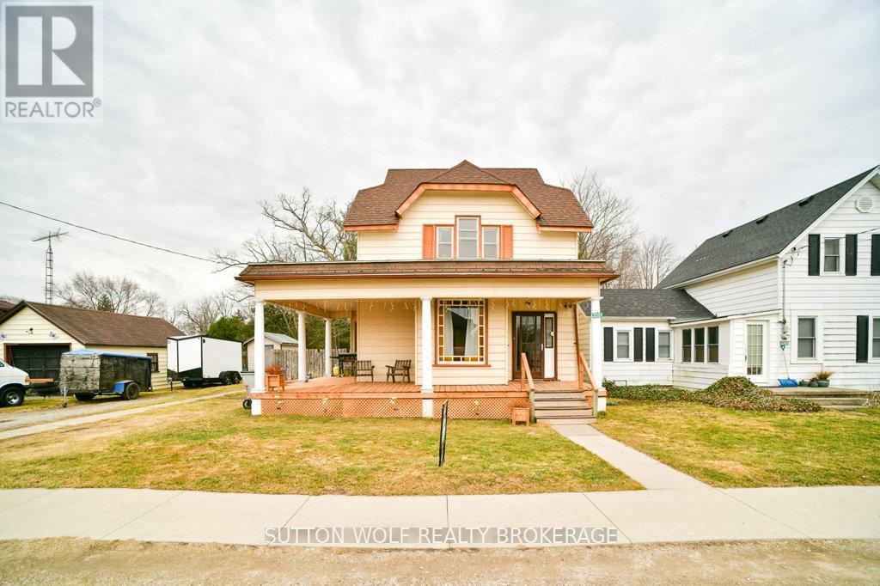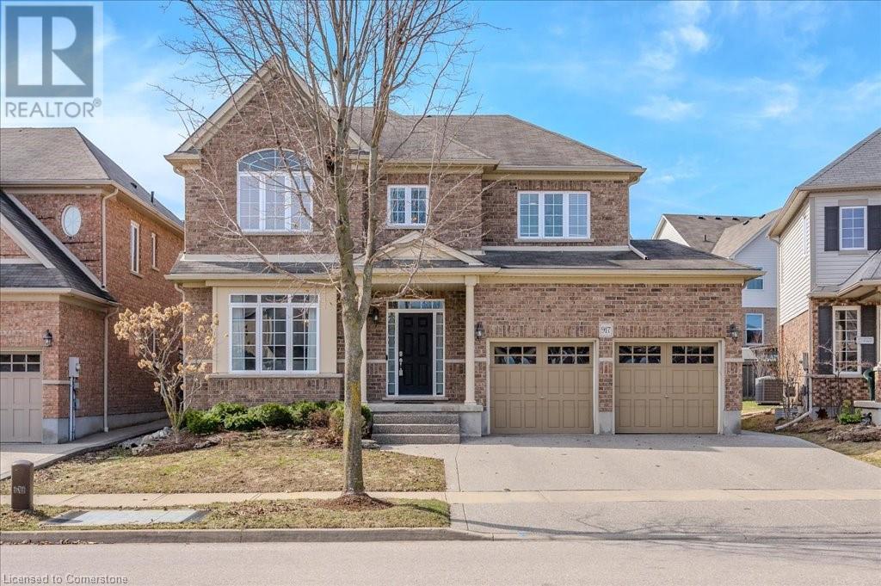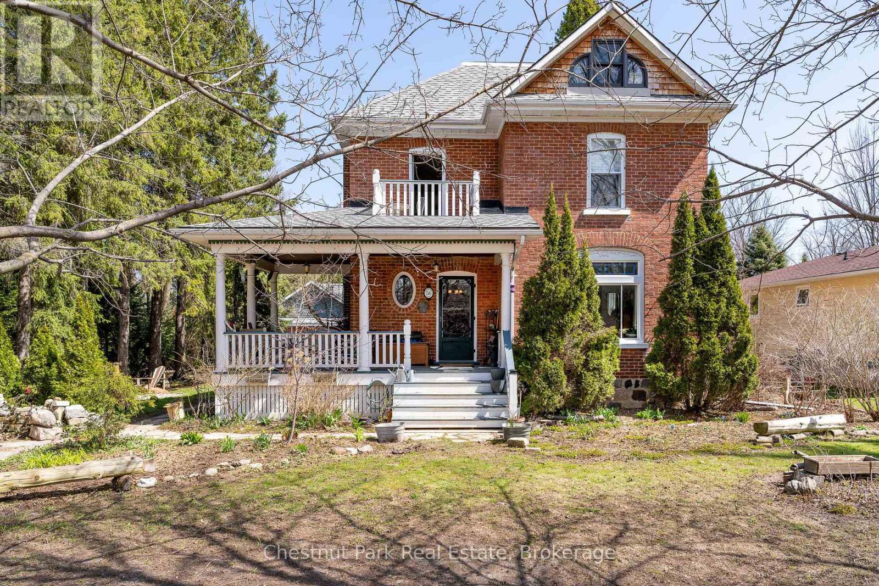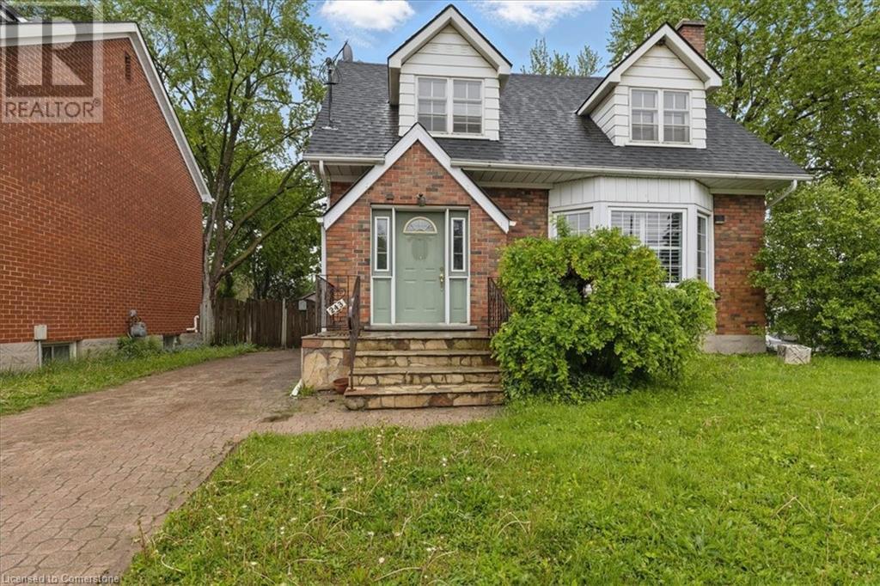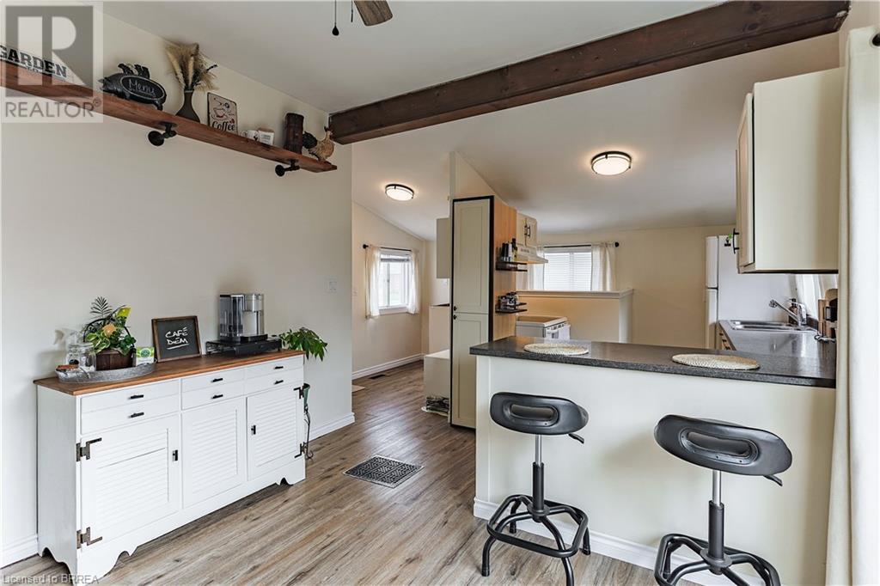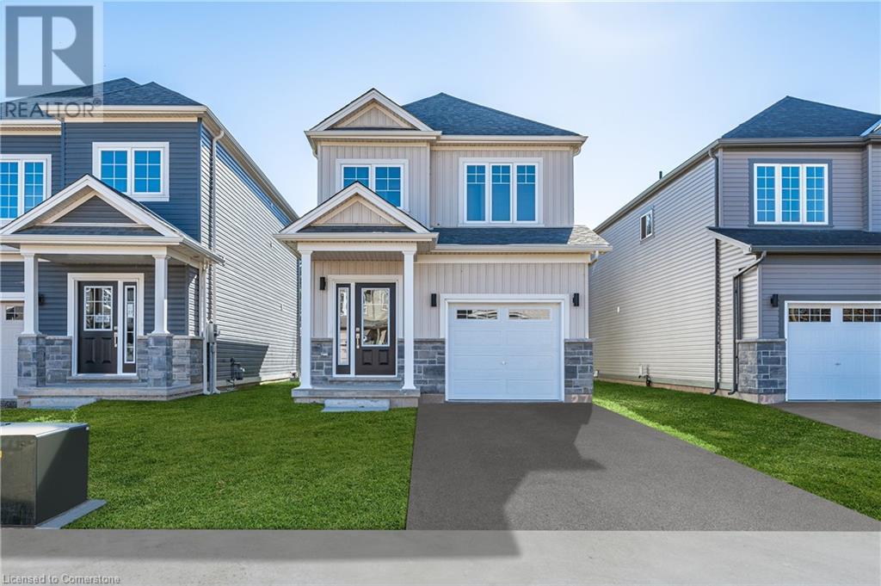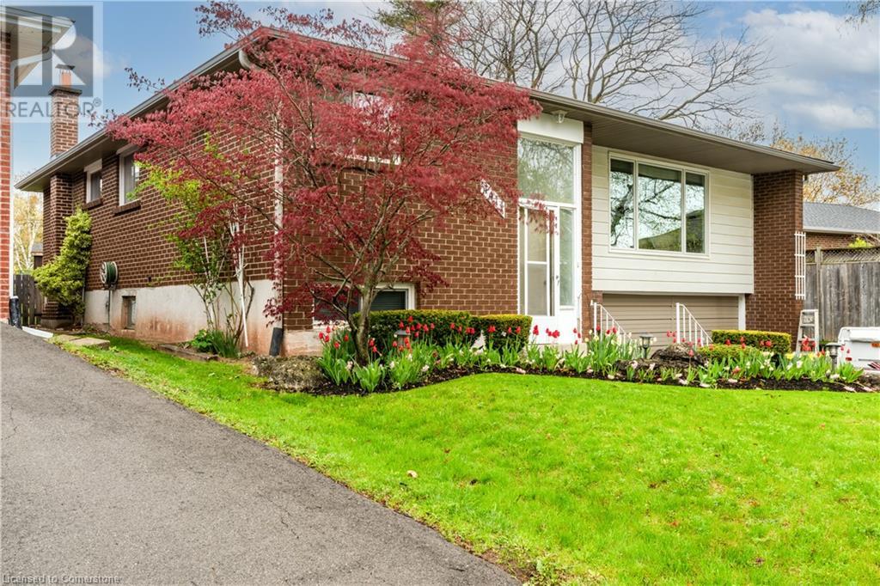3261 Elgin Street
Brooke-Alvinston (Brooke Alvinston), Ontario
Welcome to 3261 Elgin Street, Alvinston, this spacious 2 storey home is situated on a private 63x 144 lot. This 4 bedroom, 1.5 bathroom home offers an eat-in kitchen, open dining and living room with main floor laundry and a den. There are front and back staircases leading to the second floor where you will find the bedrooms plus a full bathroom. Gas boiler radiant heat throughout the home. Updates include: shingles (2018), 200 amp service (2022). A 16x22 workshop with a loft is located in the back corner of the property. There is a 21' round pool that was installed in 2022 ($10K value). The average monthly utility costs are: gas $100, water $97 and hydro $130. Call for a private viewing today. (id:59646)
917 Fung Place
Kitchener, Ontario
LOCATED ON A QUIET COURT! This 4+1 bedroom has everything you need for a growing family. As you enter the home to a large foyer, you walk into a home that has 9ft ceilings throughout the main floor, elevated by a formal living room with coffered ceilings, maple hardwood floors and ceramic throughout the main floor. A powder room is tastefully decorated and tucked away right before going into the mudroom with entry into the garage. The Family Room has large windows that let so much light in and a gas fireplace. The kitchen is a beautiful place to entertain with a large island, quartz countertops, stainless steel appliances including a gas stove and a new fridge (2024), and a walk out to a patio with a stone patio and pergola. Upstairs you will find 4 bedrooms, with a large primary bedroom that boasts his and hers walk in closets, and a large 5 piece ensuite bathroom with his and hers vanities. There is also a large 4 piece main bathroom to complete the upstairs. The basement was finished in 2018 and includes a bedroom and a 3 piece bathroom. There is also hook ups and outlets to add a kitchen for future use. The exterior of the home is all brick, and the driveway was done in 2021. This home is conveniently located to the 401, Chicopee Ski Hills, Shopping, and great schools. Come and see it today! (id:59646)
56 Napier Street E
Blue Mountains, Ontario
Charming Century Home in the Heart of Thornbury! 56 Napier Street Offered For Sale. Welcome to this beautifully updated century home in the highly sought-after village of Thornbury. Blending timeless character with thoughtful modern upgrades, this 3-bedroom, 3-bathroom residence offers exceptional space, functionality, and versatility for today's lifestyle. Step inside to discover original charm paired with contemporary finishes, including a spacious main living area, a stylish kitchen, and updated bathrooms throughout. The finished attic space offers additional potential, complete with plumbing rough-ins for a future bathroom--perfect for creating a guest suite, family room, or luxurious primary retreat. At the rear of the property, a standout feature awaits: a 1,000 sq. ft. detached studio/office, fully insulated and complete with a 2-piece bathroom. Whether you're an artist, entrepreneur, or in need of a private home office, this flexible space opens the door to endless possibilities. Located just a short walk from Thornbury's boutiques, restaurants, waterfront, and trails, 56 Napier Street is the perfect blend of small-town charm and modern living. Features: 3 bedrooms. 4 bathrooms, updated interior with character details, finished attic with plumbing hook ups, 1000 sq.' heated Coach house/studio/office, prime location walking distance to all of Thornbury's amenities. (id:59646)
243 Sydney Street S
Kitchener, Ontario
Come and have a look at your new home! This Cape Cod charmer is perfectly located to transit, the LRT, the Rockway Golf Course and so much more. It's going to take a little TLC to put your personal touches on this home but it will be worth it! The main floor features a formal dining room with built-in shelving, an eat-in wood cabinet kitchen and a large living room. Check out this super spacious and bright sunroom addition that is highlighted with ceramic tile flooring. With 3 bedrooms and a full bathroom on the upper level and you are going to fall in love with this one! The air conditioner, hi-efficiency gas furnace and roof were all replaced in 2018. Other extras include a 200 amp electrical service, an interlocking stone driveway, a gas rough-in in the basement for a dryer, a refrigerator with a new condenser in 2023 and a fenced, mature backyard. Just a short 5 iron shot away from the Historic Rockway Golf Course! (id:59646)
15 Wellington Street S Unit# 2307
Kitchener, Ontario
Modern Condo Living in the Heart of Kitchener’s Innovation District. Welcome to Suite 2307 at 15 Wellington Street South, a beautifully designed 1-bedroom, 1-bathroom condo located in the heart of Midtown Kitchener’s thriving tech hub. This stylish unit features a bright and functional layout with a combined kitchen and dining area, a cozy living room, and a spacious bedroom—all thoughtfully arranged for maximum comfort and convenience. The building offers an impressive array of amenities to elevate your lifestyle. Enjoy access to a concierge service, a vibrant lounge with a two-lane bowling alley, bar area, pool table, and foosball. Relax and unwind in the Hydra pool swim spa and hot tub, or stay active in the Peloton room, Yoga/Pilates studio, and full fitness centre. Pet owners will appreciate the convenient dog washing station, while entertainers will love the outdoor terrace with BBQs and furnished patio, as well as a private dining room with a full kitchen—perfect for hosting celebrations and dinner parties. With LRT access right at your doorstep and close proximity to public transit, top employers, restaurants, and local attractions, this is urban condo living at its finest. Don’t miss your chance to be part of one of Kitchener’s most connected and exciting communities. (id:59646)
197 Clarence Street
Brantford, Ontario
Welcome to this beautifully updated 2-bedroom, 2-bath century home that effortlessly combines timeless character with modern convenience and a touch of boho flair. From the moment you step through the front door, you're greeted by a welcoming foyer and a stunning staircase that sets the tone for the charm found throughout. Perfect for hosting and everyday living, the main floor features a cozy yet spacious living room and a dedicated dining room, with just the right vibe for intimate dinners or lively gatherings. The kitchen is full of warmth and personality, offering both functionality and style, with a handy mudroom off the side and also direct access through sliding patio doors to a private deck - ideal for summer entertaining or mornings with coffee. The main floor also features a large 4 piece bathroom with a separate show and soaker tub. Upstairs, you'll find two comfortable bedrooms, including a primary retreat with it's own 2-piece ensuite for added privacy and convenience. Peace of mind comes easy with a waterproofed basement, new roof, and several updated windows and doors. Step outside to enjoy a full fenced yard and a detached 1-car garage that could function as a fantastic workshop or creative space. This home is more than just a place to live-it's a lifestyle. Brimming with character, charm, warmth and modern updates, all while being central to city amenities and several transit routes, this house is ready to welcome you home... (id:59646)
16 Rowanwood Avenue
Brantford, Ontario
Charming 3+1 Bedroom Bungalow with In-Law Suite Potential Welcome to this well-maintained bungalow with attached garage that offers comfort, functionality, and income potential. The main floor features a spacious living area and eat in kitchen, perfect for entertaining or relaxing with family. Enjoy three bedrooms and a full 4-piece bathroom, on the main floor all designed with practicality and comfort in mind. The basement includes a fourth bedroom, a kitchenette, and a large living space—ideal for conversion to an in-law suite or potential rental income. With the option to create a private entrance, this lower level adds flexibility and value to the home. Nestled in a great location on a quiet street in a family-friendly neighbourhood, this property is close to schools, parks, shopping, public transit and has fast and easy access to the 403 at Garden Ave. Whether you're a first-time buyer, investor, or looking to accommodate extended family, this home offers plenty of possibilities. Don’t miss your chance to own this versatile and inviting bungalow! (id:59646)
415 Blythewood Road
Burlington, Ontario
Fully Renovated in 2024 with Premium Finishes. Beautifully reimagined Cape Cod-style residence situated on quiet crescent in prestigious Shoreacres community. Located in sought-after Tuck School district, this exceptional 4-bed, 2.5-bath home offers a seamless blend of timeless elegance & modern luxury. Nestled on a premium 60’ x 128’ mature, private lot, meticulously renovated with thoughtful design throughout. Double-car garage & spacious layout provide ideal functionality for everyday living & sophisticated entertaining. Rich hardwood flooring enhances the home's refined character. Inviting living room features custom built-ins, cozy fireplace & large picture window filling the space with natural light. Stunning designer kitchen with a generous centre island features an integrated dining area, premium quartz countertops, stylish backsplash, SS appliances & built-in bar fridge. Ambient under-cabinet lighting, upgraded fixtures & extensive custom cabinetry create a sleek & functional culinary space. Spacious main level family room offers a 2nd fireplace & a walk-out to the professionally landscaped, tree-lined backyard with stone patio—perfect for indoor-outdoor living & entertaining. Custom statement staircase with contemporary railing & wrought iron spindles leads to upper level where you'll find 4 spacious bedrooms. Serene primary suite boasts a beautifully renovated ensuite & dual double closets. The remaining bedrooms feature hardwood flooring, large windows, neutral decor & recessed lighting. A fully renovated custom main bathroom completes the upper level. Lower level includes a laundry room, fitness area, versatile flex space & ample storage. Tons of upgrades. Enjoy the best of South Burlington living in this family-friendly neighbourhood—steps to top-rated schools, parks, rec centres, shopping, restaurants, public transit and easy hwy access. Don’t miss this rare opportunity to lease a turnkey property in one of Burlington’s most desirable neighbourhoods. (id:59646)
4528 Bennett Road
Burlington, Ontario
Welcome to this delightful 3-bedroom, 2-bathroom residence nestled in the heart of Burlington’s coveted Longmoor neighbourhood—a community known for its tree-lined streets, excellent schools, and unbeatable convenience. From the moment you step inside, you’re greeted by a warm, inviting ambiance that immediately feels like home. The thoughtfully designed layout features a generous primary bedroom retreat, accompanied by two spacious additional bedrooms—ideal for families, guests, or a home office. The main living areas flow effortlessly to a large deck and patio, offering the perfect setting for al fresco dining or peaceful evenings in a fully fenced backyard sanctuary. Whether you're hosting a summer barbecue or enjoying a quiet morning coffee, the outdoor space delivers exceptional versatility and privacy. With the scenic Centennial Bike Path just steps away and close proximity to shopping, transit, and major highways, this home combines comfort, character, and a lifestyle of everyday ease in one of Burlington’s most desirable communities. (id:59646)
31 Juliana Crescent
Cambridge, Ontario
Welcome to 31 Juliana, a charming all-brick bungalow that offers an inviting and comfortable living space. This lovely home features three spacious bedrooms, making it ideal for families or anyone in need of extra room for a home office or guest accommodations. The modern bathroom is well-maintained and functional, complementing the large living room that is perfect for entertaining or relaxing. With ample natural light, this space provides a warm and welcoming atmosphere. The partially finished basement includes a convenient walkout entrance, offering versatility for additional living space or storage options. This property boasts several modern updates, including a new furnace and air conditioning system installed in 2025, newer windows and doors enhance energy efficiency and security. In the kitchen, you’ll find brand new appliances, including a refrigerator and gas stove, perfect for those who enjoy cooking. The interiors have been freshly painted, allowing you to easily add your personal touch, and the new vinyl and carpet flooring on the main level combines style with ease of maintenance. The exterior features a new covered patio and fenced yard, providing privacy and a safe space for children or pets to play freely. Located in a great neighborhood, this bungalow is close to all amenities, including shopping centers, schools, places of worship, and parks. Don’t miss the opportunity to make this lovely bungalow your new home! (id:59646)
31 Bromley Drive
St. Catharines, Ontario
Welcome to Bromley Gardens, a new Community built by Dunsire Homes! Nestled in a highly sought-after location, Bromley Gardens is a hidden gem that combines the best of modern living with natural beauty. Located in the tranquil, family-friendly community of Port Weller, this is a place where you can enjoy the serenity of nature while still being close to all the amenities you need. This brand-new, detached two-story home backs onto the park and features a 3 bedroom layout with 1,771 square feet of living space, a spacious and open-concept design that fills each room with natural light. The seamless flow between the living, dining, and kitchen areas creates the perfect environment for both daily living and entertaining. With a luxury decor package valued at $60,000, premium finishes include a gourmet kitchen featuring 9 ft ceilings on main, upgraded cabinetry, quartz countertops, a stylish backsplash, and modern touches throughout, this home is both functional and beautiful. The Primary Bedroom is a spacious and tranquil retreat featuring ample room for relaxation, The ensuite bathroom is a standout feature, offering a large, indulgent space complete with a walk-in shower. The additional bedrooms are well-sized, providing enough space for comfortable furniture, storage, and personalization, whether for family members, guests, or even as a home office. This quiet community offers the perfect blend of modern living and a peaceful, nature-filled environment. Just a short walk from the shores of Jones Beach, and a large expansive Park in the heart of this community, you'll have access to a serene retreat while being conveniently located near shopping, dining, and schools. With only a few Homes remaining, now is the time to act and secure your dream home in this fantastic location. 31 Bromley Drive your new address – a place where luxury meets comfort in the heart of Port Weller! (id:59646)
4411 Longmoor Drive
Burlington, Ontario
Some homes have personality. Others have class. A few have soul. This one has a bit of it all—plus the perfect space for your family to grow, connect, and thrive! Situated in the highly sought after and family-friendly Longmoor area of Burlington, this spacious home, lovingly maintained by its original owners is hitting the market for the first time! Even before you enter this home, a lush, well-manicured front yard invitingly escorts you in. The spacious living and dining area is bathed in natural light, thanks to large windows that bring the outdoors in. This bright and airy main level features 3 generously sized bedrooms and a full bathroom with ensuite access from the primary bedroom. Warmth and openness define the flow and feel of this inviting space. From the sun-kissed kitchen, illuminated by a generous skylight, imagine tending to the family meal on the cooktop while watching loved ones laugh and play in the expansive backyard. And when the moment calls, you simply step through the kitchen’s direct access to the backyard, ready to join the laughter beneath open skies. Step into a welcoming retreat on the lower level, where a wood-burning fireplace nestles into a striking natural stone wall—an eye-catching centerpiece that radiates rustic charm. The open-concept layout provides generous space for both relaxed evenings and lively gatherings, wrapped in rich textures and warm tones that create a true sense of comfort and escape. Located within walking distance to Nelson Park, Nelson High School, and Pauline Johnson Elementary—ranked the #1 elementary school in Burlington with easy access to bike paths, trails, local shopping, the GO station, QEW, 407, the lakefront, sporting facilities, and more, this is an opportunity you wouldn’t want to miss. This isn’t just a house— it’s where you could make everyday moments lasting memories **Electrical panel replaced 2025, Airconditioning replaced 2023, 2 Bedrooms painted 2025** (id:59646)

