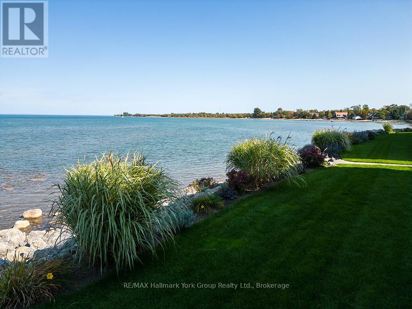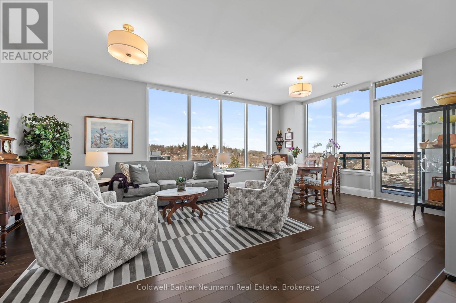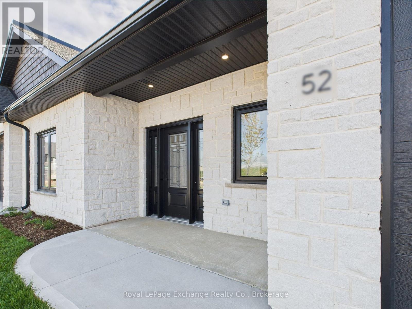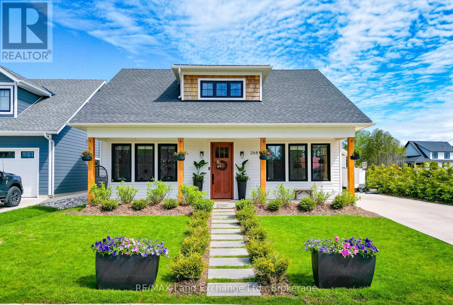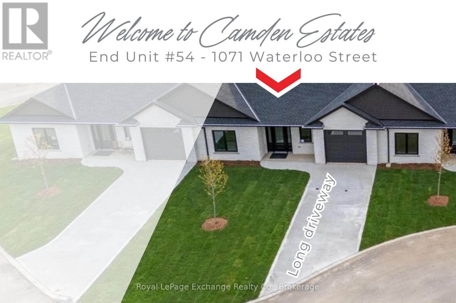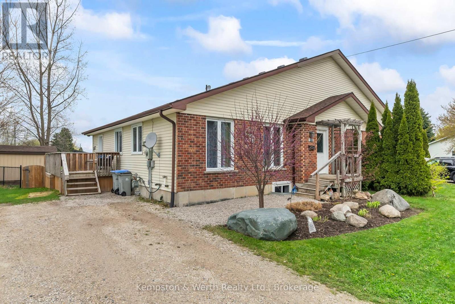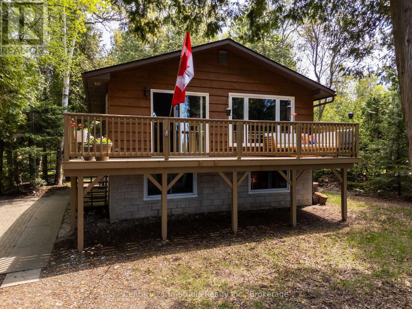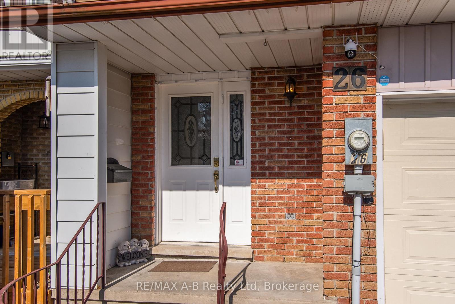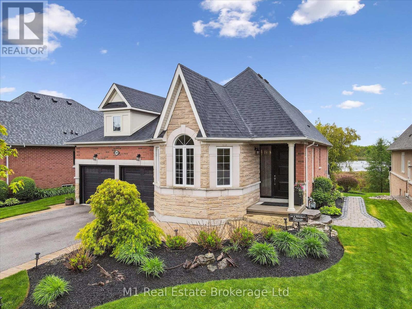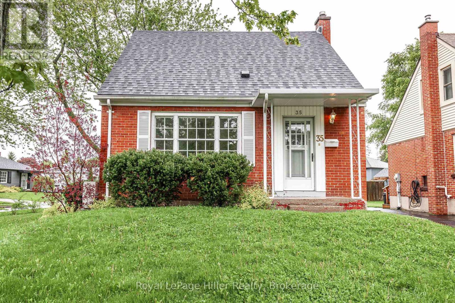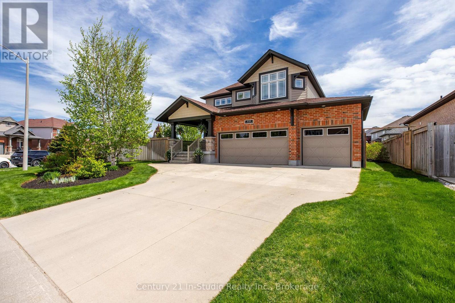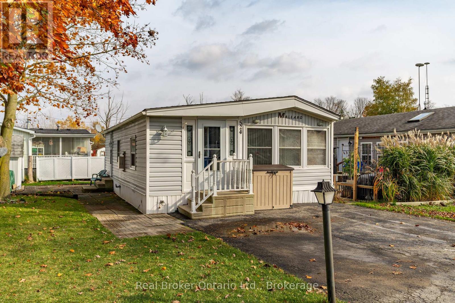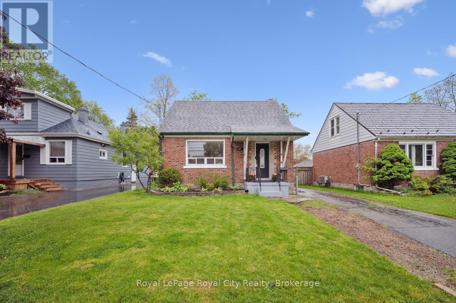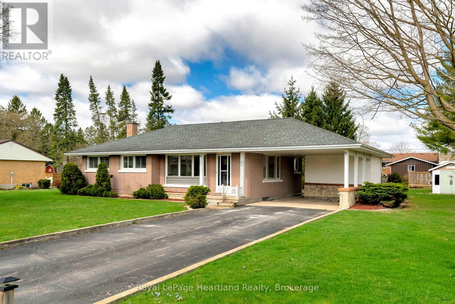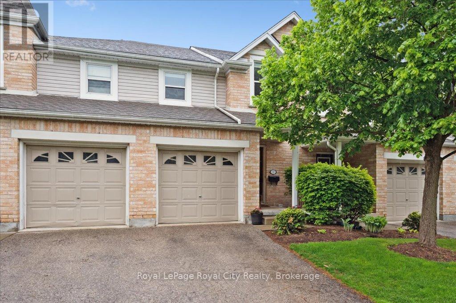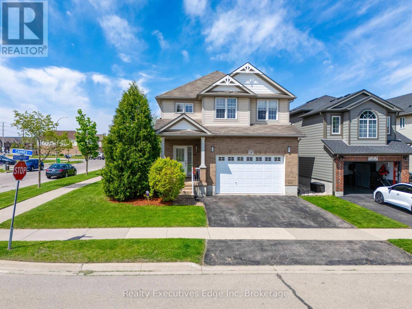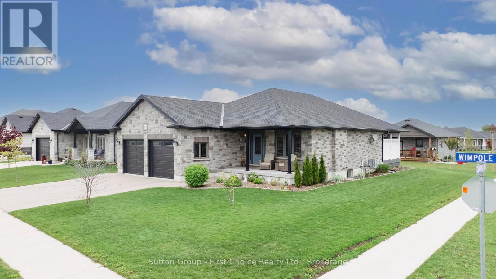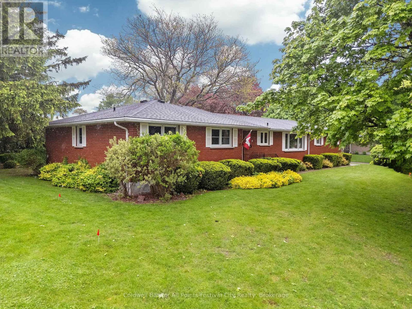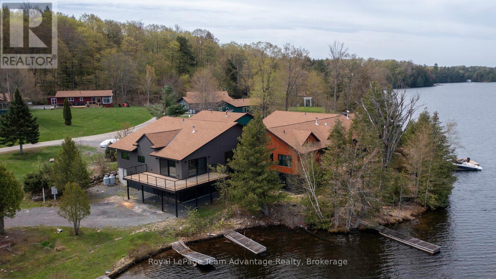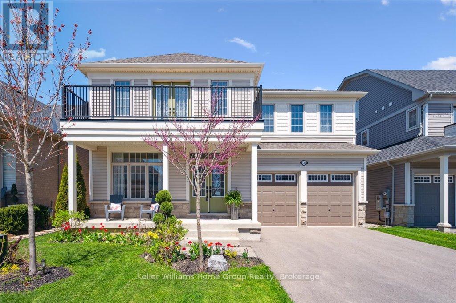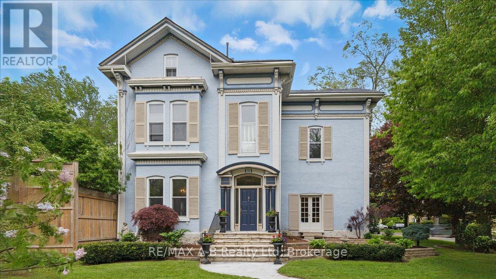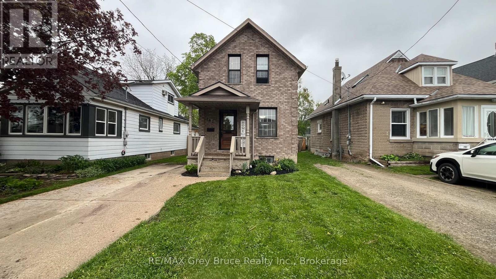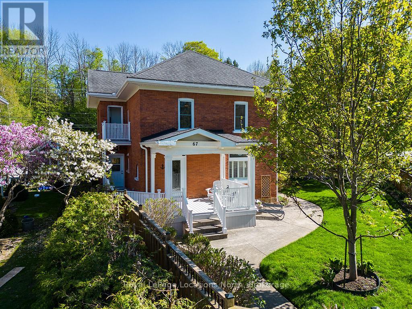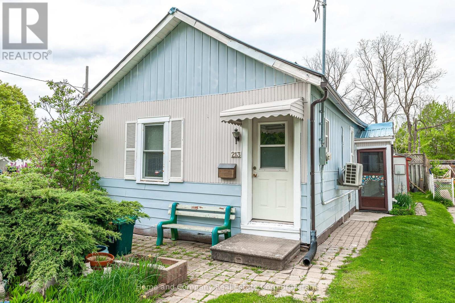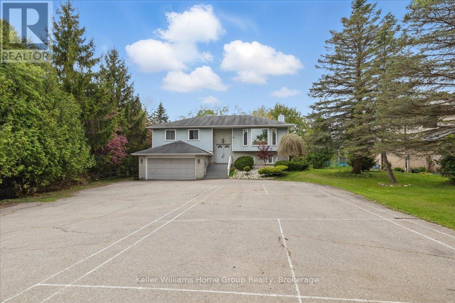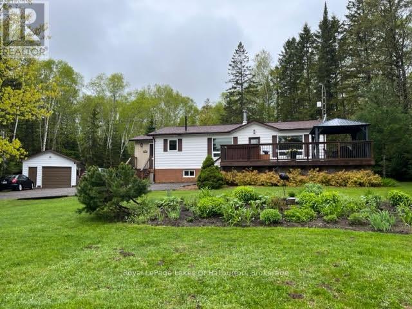5 - 209707 Hwy 26
Blue Mountains, Ontario
Majestically sitting on Georgian Bay's edge this stunning three story, 3 bedroom home leaves nothing to want. Imagine sipping coffee from your balcony while watching the swans glide across the morning bay. The views don't stop there! The Blue Mountains from the front view and the stunning Georgian Bay in your backyard. Each floor has its own special place to take in all that nature has to give. With two distinct living areas a family can enjoy this home without feeling overcrowded. Heated floors on main level and two gas fireplaces only add more ambience and enjoyment. This private community offers endless hours of water activities as well as being minutes from several major ski hills. With over 40 kilometers across the street, the Georgian Trail meets all your needs for hiking and biking! You truly are in the perfect spot to live. FOUR things our Owners love about this home: 1) Gorgeous views of the water and slopes and the lights on from the ski hills at night in the Winter create a magical vibe. 2) Water sports and swimming, kayaking, paddle boarding, canoeing and jet skiing. 3) The Layout of our home with Beautiful high ceilings, 2 fire places, neutral finishings from top to bottom, designer lighting and window treatments. 4) Location is ideal for walking/cycling on the Georgian trail across the street and the amenities of the Blue Mountain Village and downtown Collingwood, shopping, cafes, entertainment, mountain trails, golf, ski, beaches, boating. Perfect for all Season Living on Georgian Bay! Visit our website for more detailed information. (id:59646)
40 Alma Street S
Guelph (Junction/onward Willow), Ontario
A Gardeners Paradise! This cozy gem in a pleasant neighbourhood is sure to delight anyone with a green thumb! The enclosed front porch offers a warm welcome and leads you inside, where you'll find the living room to your left and, to your right, a main-floor bedroom and a newly renovated bathroom featuring a soaker tub and separate shower. At the back of the home, the sun-filled kitchen boasts vaulted ceilings, corner windows, and access to a bright potting/gardening room or whatever your hobby may be. With multiple windows allowing for excellent airflow, it's the perfect space for an avid gardener to spend countless hours of enjoyment. The attic has been converted into a charming childrens bedroom and play area and a convenient 2-piece bathroom. The finished basement adds a recreation room, a guest bedroom, and a 3-piece bathroom. Fresh paint and new flooring throughout give the home a crisp, updated feel and make it move-in ready. A special highlight is the enclosed backyard, bursting with abundant gardens and a wide variety of flowers, fruits, and shrubs - all nestled on an irreplaceable tree-lined street and surrounded by a warm, inclusive community. (id:59646)
154 Pratt Crescent
Gravenhurst (Muskoka (S)), Ontario
Welcome to your new home at 154 Pratt Crescent, nestled in a family-friendly Gravenhurst subdivision! Conveniently located just a 5-minute walk to the vibrant Gravenhurst Wharf - summer weekly waterski shows + enjoy the sounds of the iconic Seguin steamship from your backyard, with nearby parks and soccer fields and being mere minutes to Gravenhurst Public & High Schools, this 2+1-bedroom, 2-bathroom home blends modern upgrades with cozy charm & convenience, ideal for families or those embracing the Muskoka lifestyle. Step into the bright main floor, featuring gleaming engineered hardwood (installed approx. 4 years) and a recently updated kitchen (new flooring 1 year) with sleek Whirlpool appliances (included!). The open-concept layout flows seamlessly to a spacious deck off the kitchen perfect for BBQs and hosting gatherings. Overlooking a serene wooded ravine lot, your backyard is a private oasis with a firepit area, ideal for cozy evenings under the stars, enhanced by backyard lighting.The fully finished basement, with new flooring and carpet (approx. 1-2 years), offers a versatile space for movie and games nights or cheering on your favourite sports team, complete with a Napoleon gas fireplace, a 4-piece bathroom, and an additional spacious bedroom. The primary suite upstairs boasts a walk-in closet with a convenient walk out sliding door to your backyard. Stay comfortable year-round with central air (2 years), forced-air furnace (3 years), and natural gas heating. With a sump pump for spring peace of mind and newer plumbing throughout, this move-in-ready gem is packed with value. Don't miss your chance to own this meticulously maintained Muskoka home - schedule your showing today! (id:59646)
1008 - 63 Arthur Street S
Guelph (St. Patrick's Ward), Ontario
Some places just have that feeling, and this is one of them. Welcome to Unit 1008 at 63 Arthur St S, where modern design meets everyday comfort in the heart of Guelph. This 2-bedroom, 2-bathroom corner unit isn't just a place to live, it's a space to thrive.With 9-foot ceilings and engineered hardwood floors, the open-concept living area is bright, airy, and effortlessly stylish. The kitchen? It's a standout, with quartz countertops, a custom backsplash, and sleek finishes. Step outside onto not one, but two private balconies, perfect for morning coffee, evening wine, or simply soaking in the view.The primary suite is a retreat of its own, featuring a walk-in closet and an inspired ensuite. Plus, with in-unit laundry and underground parking, daily life just got a whole lot easier.Beyond your front door, the buildings amenities are top-tier: a gym, speakeasy lounge, pet washing station, party room, and courtyard patios with BBQs, ideal for everything from workouts to unwinding. And with downtown Guelph just a short stroll away, you're close to great restaurants, shops, and riverfront trails.This isn't just another condo, it's the one that feels right. Ready to see it for yourself? (id:59646)
125 7th Avenue E
Owen Sound, Ontario
Prefect 3 bedroom bungalow in excellent neighbourhood for the first time buyer or retiree. Backyard private backing untoescarpment. Ready to move into to make it home. Kitchen with sitting area, patio door access to 19 ft x 10 ft deck. 4 pc bath main level and 3pc bath lower level. Large sized family room on lower level with gas fireplace and pocket French doors for privacy if desired. Cement drive withcarport. Park nearby. Fenced backyard. Excellent home. (id:59646)
52 Lawrence Street
Wellesley, Ontario
Welcome to this meticulously maintained brick bungalow offering over 3500 square feet of thoughtfully designed main floor living, plus a fully finished basement. Built in 2002 and nestled in one of Wellesley's desirable neighbourhoods, this home combines timeless features with ample living space. Step inside the bright front foyer, illuminated by a skylight (replaced 2024), and discover a spacious layout featuring 3+1 bedrooms and 3 bathrooms. The oversized primary suite boasts a tray ceiling, generous walk-in closet, and a luxurious 5-piece ensuite. A main 4-piece bathroom and convenient main floor laundry add to the ease of living. Enjoy cozy evenings either of the two fireplaces found in the inviting sunroom or the expansive basement rec room ideal for book lovers or movie enthusiasts, with custom built-in shelving. The bright, 4-season sunroom with southern exposure overlooks a beautifully landscaped, fully fenced yard complete with a tranquil pond, two patio areas, a stone walkway, and 17 emerald cedars. The finished basement also includes a 3-piece bathroom, office, potential for a fourth bedroom, workshop and utility room, as well as a walk-up to the 2-car garage. Additional highlights of this well-maintained home include many updated windows, a 30-year roof, new eavestroughs (2020), fence (2022), and exceptional curb appeal. Don't miss this rare opportunity to own a spacious, well-kept bungalow in a warm and welcoming community. (id:59646)
99 Elgin Crescent
Stratford, Ontario
Welcome to 99 Elgin Crescent in the lovely city of Stratford. Located within walking distance to Anne Hathaway park and school and splash pad. This lovely family home shows pride of ownership and offers so much for your family. Features of this great home include, 3 bedrooms 2 full baths one with a soaker whirlpool bath, open concept main floor with a new counter top and sink, attached single care garage, and a double cement driveway . Enjoy entertaining in your lower level family room with a gas fireplace and wet bar, and room for a 4th bedroom or can be used as a craft room or exercise room. If you enjoy being out side relax in your 3 seasons room and listen to the sounds of your fish pond. The rear yard is fully fenced ideal for you children or your pets. This is one home you do not want to miss viewing, let this be your new home today, call today to view. (id:59646)
107 Third Street
Brockton, Ontario
Welcome to this charming semi-detached two-storey home nestled in the heart of Walkerton. As you step inside, youll be greeted by a spacious open-concept living and dining area, perfect for family gatherings and entertaining guests. The modern kitchen boasts stunning granite countertops and a central island, providing both style and functionality for all your culinary adventures. The living room features patio door access to a serene back porch adorned with a beautiful pergola, creating an ideal outdoor space for relaxation or summer barbecues. On the second level, you'll discover an oversized master suite that offers a private retreat with its own en-suite bathroom and a generous walk-in closet. Additionally, there are two large bedrooms on this level, providing ample space for family members or guests. A well-appointed four-piece bathroom caters to the needs of the upper floor, while a convenient half bathroom is located on the main floor for added comfort. Downstairs, the cozy rec room awaits, complete with a built-in wet bar, making it the perfect spot for movie nights or casual entertaining. This home truly embodies the essence of a great family living space, conveniently located near shopping, schools, and other amenities, and is move-in ready for you to call it your own! (id:59646)
26 - 552 Durham Street
Kincardine, Ontario
Discover an exceptional opportunity to own a luxurious condominium in the picturesque lakeside community of Kincardine. This stunning condo at Penetangore Bluffs is designed for those who appreciate both comfort and elegance. As you enter, you are greeted by a welcoming foyer that sets the tone for the rest of the home. The chef's dream kitchen, featuring exquisite quartz countertops and high-end appliances that make cooking a delight, with additional seating at the stylish sit-up countertops, and separate dining room, perfect for entertaining family and friends.The living room is a sanctuary of comfort, highlighted by a cozy corner propane fireplace that invites relaxation. The spacious cathedral ceilings create an airy ambiance, enhancing the overall sense of luxury.The main level also boasts an oversized master suite, complete with a 5-piece en-suite bathroom and an attached walk-in closet, offering ample storage. For added convenience, you'll find a laundry room and a 2-piece bathroom on this floor.Venturing downstairs, you'll discover two generously sized bedrooms, a 4-piece bathroom, and a games area, providing the perfect escape for family leisure or entertaining guests. The breathtaking views of the greenspace and ravine, seamlessly blend indoor and outdoor living. Step outside to discover a beautifully maintained backyard, designed for relaxation and entertainment. The irrigation system ensures your lawn and garden flourish effortlessly, while the built-in BBQ line makes outdoor cooking a breeze. Gather around the fire pit for cozy evenings creating lasting memories with family and friends. With a privacy fence surrounding the backyard, you can relish in your own serene retreat. This remarkable condo not only presents a rare opportunity to own a piece of luxury but also embodies the serene lifestyle of lakeside living in Kincardine. Don't miss your chance to experience the perfect blend of sophistication and comfort at Penetangore Bluffs! (id:59646)
52 - 1071 Waterloo Street N
Saugeen Shores, Ontario
Welcome to the epitome of modern living in this stunning luxury bungalow 2 bedroom 2 bath townhouse interior unit with almost 1400 sq. ft. of meticulously designed living space, being offered by Camden Estates. The exterior features a striking combination of stone and black accents, that stands out in any neighbourhood. An open-concept layout adorned with luxury vinly flooring throughout. The main living area is thoughtfully illuminated with pot lights. A beautiful tray ceiling in the living room adds a touch of refinement enhancing the spacious feel of the 9' ceilings throughout. At the heart of this bungalow is a designer kitchen featuring a large island, coordinated pendant lighting, quartz counter tops and quality cabinetry. In addition the kitchen features a pantry and a convenient walkout to a west facing private patio, providing the perfect setting for outdoor dining and relaxation. The Primary suite is a luxurious retreat complete with a generous walk-in closet and stylish 3 pc bath with beautiful black accents. The second bedroom is amply sized with a double closet and a large window for natural light. A beautifully designed 4 pc bath services as a perfect complement, ensuring that guests have ample space to unwind. As a Vacant Land Condo you get the best of both worlds! You own your own home and land. Enjoy lower condo fees - pay only for shared spaces like roads, street lights and garbage/snow removal. This luxurious slab on grade townhouse offers not only a beautifully designed interior but also an enviable location. Situated within walking distance to shopping, recreation, and a new aquatic centre, residents can enjoy the convenience of everyday amenities right at their doorstep. plus it is just a five-minute drive to the area's sandy beaches, allowing you to indulge in sun-soaked days whenever to mood strikes. Book your showing today! (id:59646)
268 Mcnabb Street
Saugeen Shores, Ontario
Step into refined living with this beautifully crafted custom home in the sought-after community of Southampton Landing. Where Luxury Meets Livability, this high-end, craftsman-style home features 4 spacious bedrooms and 3 full bathrooms, including a luxurious main floor primary suite complete with a soaker tub, tiled shower, and double sinks. Your perfect retreat at the end of the day. Designed to suit a variety of lifestyles, this home is ideal for retirees seeking the ease of main floor living with extra space for guests, or for families who need room to grow. The open-concept kitchen, dining, and living area boasts quartz countertops, a stylish seamless backsplash, stainless steel appliances, and a large walk-in pantry offering both elegance and functionality. Enjoy engineered light oak hardwood floors, designer tile selections, and in-floor radiant heating on both levels for year-round comfort, complemented by a cozy gas fireplace in the family room. Oversized patio doors and cathedral ceilings fill the space with natural light, creating an inviting and airy atmosphere. Upstairs, two additional bedrooms and ductless air conditioning provide comfort for all seasons. The well-appointed mudroom and laundry area at the back entrance offer built-in storage solutions to keep your home organized and clutter-free. Step outside to a fully fenced backyard that backs onto a tranquil treed green space with walking trails. The in-ground sprinkler system makes for easy maintenance and a great looking yard and the covered deck and patio make this a perfect spot to unwind or entertain. Southampton Landing is a thoughtfully planned, walkable community that blends charming streetscapes and front porches with natural features like a preserved wooded creek and a connected trail system. Experience the best of both lifestyle and nature in this beautifully designed neighbourhood. (id:59646)
54 - 1071 Waterloo Street N
Saugeen Shores, Ontario
Welcome to the epitome of modern living in this stunning luxury bungalow 2 bedroom 2 bath townhouse interior unit with almost 1400 sq. ft. of meticulously designed living space, being offered by Camden Estates. The exterior features a striking combination of stone and black accents, that stands out in any neighbourhood. An open-concept layout adorned with luxury vinly flooring throughout. The main living area is thoughtfully illuminated with pot lights. A beautiful tray ceiling in the living room adds a touch of refinement enhancing the spacious feel of the 9' ceilings throughout. At the heart of this bungalow is a designer kitchen featuring a large island, coordinated pendant lighting, quartz counter tops and quality cabinetry. In addition the kitchen features a pantry and a convenient walkout to a west facing private patio, providing the perfect setting for outdoor dining and relaxation. The Primary suite is a luxurious retreat complete with a generous walk-in closet and stylish 3 pc bath with beautiful black accents. The second bedroom is amply sized with a double closet and a large window for natural light. A beautifully designed 4 pc bath services as a perfect complement, ensuring that guests have ample space to unwind. As a Vacant Land Condo you get the best of both worlds! You own your own home and land. Enjoy lower condo fees - pay only for shared spaces like roads, street lights and garbage/snow removal. This luxurious slab on grade townhouse offers not only a beautifully designed interior but also an enviable location. Situated within walking distance to shopping, recreation, and a new aquatic centre, residents can enjoy the convenience of everyday amenities right at their doorstep. plus it is just a five-minute drive to the area's sandy beaches, allowing you to indulge in sun-soaked days whenever to mood strikes. Book your showing today! (id:59646)
761 Scott Street W
North Perth (Listowel), Ontario
Introducing this charming 3 bedroom backsplit in the thriving community of Listowel. Conveniently located just steps from Westfield Public School, the Rec Complex and a variety of shopping options. As you enter the home you will be greeted by an open concept main floor, creating a spacious and welcoming atmosphere. The lower living room boasts a cozy gas fire place perfect for those chilly evenings. With 2 full bathrooms, 3 bedrooms, double car garage and fully fenced in yard this provides tons of comfort and convenience for you and your family. This home is move in ready, allowing you to settle in quickly and effortlessly. Don't miss this opportunity to make this house your new home. Call your Realtor today to schedule a viewing and see all this home has to offer. (id:59646)
707 Reserve Avenue S
North Perth (Listowel), Ontario
This beautifully updated 3 bedroom semi detached offers the perfect blend of comfort and style. Ideal for first time home buyers or those looking to downsize, this property is designed to meet all your needs. As you step inside you will be greeted by a bright and inviting living space with the kitchen being the heart of the home with all new cabinets, counters tops and freshly painted in May of 2025. The home boasts three spacious bedrooms with finished basement adding extra living space for the growing family. Outside you will find a double car driveway, fenced yard, steps from the walking trail and within walking distance of one of the local public schools. Don't miss the opportunity to make this house your new home. (id:59646)
79 Parkway Street
St. Catharines (Carlton/bunting), Ontario
Set on a large, level lot in one of North St. Catharines most sought-after neighborhoods, this beautifully maintained bungalow is the perfect place to call home. From the moment you arrive, the pride of ownership is clear. The newly paved driveway (2024) and spacious composite front deck create a warm, welcoming first impression. Key updates over the years include newer windows (2011), roof shingles (2020), and a brand-new heat pump/AC unit for year-round comfort. Step inside to find a thoughtfully renovated main floor featuring gleaming, refinished hardwood floors in the living room and a modernized kitchen with granite countertops, stainless steel appliances, ample cabinetry, and a convenient pantry cupboard. Three comfortable bedrooms and an updated 4-piece bath complete the main level, offering plenty of space for the whole family. A separate rear entrance leads to the finished lower level ideal for a potential in-law suite or accessory dwelling unit. Here, you'll find a large rec room, an additional bedroom, plenty of storage, and a dedicated laundry area. Outside, enjoy the detached single-car garage, perfect for extra storage or parking, all set within a generous yard ideal for outdoor living. Dont miss your chance to own this move-in-ready gem in a prime location! (id:59646)
379 East 27th Street
Hamilton (Burkholme), Ontario
Charming Renovated Bungalow in Family-Friendly Neighbourhood.You will be greeted by the NEW and quaint COVERED FRONT PORCH and then prepare to be impressed by this BEAUTIFULLY RENOVATED 3-bedroom bungalow that is the perfect blend of charm and modern comfort. Step inside to discover BLONDE OAK HARDWOOD FLOORING and completely CARPET FREE for a fresh, clean feel. Natural light pours in through a stunning OVERSIZED PICTURE WINDOW, illuminating the OPEN CONCEPT living space. The BRAND NEW KITCHEN is a chefs delight, featuring QUARTZ ISLAND and countertops, sleek NEW CABINETRY NEW STAINLESS STEEL APPLIANCES, and stylish finishes that will impress even the most discerning buyers.Downstairs, a SEPARATE SIDE ENTRANCE leads to a versatile lower level, ideal for an in-law suite or income potential. The basement includes a large OPEN FAMILY ROOM, laundry, storage room and its own KITCHENETTE with new cabinets, refrigerator and a 2-burner iINDUCTION COOKTOP, perfect for guests or extended family.Additional highlights include: NEW ENERGY EFFICIENT WINDOWS and an Upgraded ELECTRICAL PANEL.The ATTACHED GARAGE with walk-through access to the yard can store your car and have some workshop space also. The FULLY FENCED yard is appointed with not one but TWO SHEDS and raised garden beds.This is more than a house, it's a home designed for everyday comfort and future flexibility. All the upgrades have been done for you, this is simply MOVE IN READY. (id:59646)
74 Victoria Street W
North Huron (Wingham), Ontario
Welcome to this beautifully renovated, move-in ready home located in the heart of Wingham, where small-town charm meets everyday convenience with amenities just minutes away. This property offers the perfect blend of modern updates and functional living space, ideal for families or anyone seeking a turnkey home. Step inside to find a bright and inviting main floor featuring a welcoming foyer, a versatile room that can serve as a bedroom or home office, and a cozy living room complete with a charming window nook. The heart of the home is the stunning open-concept kitchen and dining area, designed with both style and functionality in mind. Featuring crisp white cabinetry, sleek black hardware, stainless steel appliances, and a double-door fridge - a bonus pantry/coffee bar room adds extra storage and counter space, perfect for keeping your main kitchen clutter-free and organized. A main floor laundry area, ample closet storage, and a fully updated 4-piece bathroom complete the main level. Upstairs, you'll find three comfortable bedrooms and another fully updated 4-piece bathroom, providing plenty of space for the whole family. Every detail has been thoughtfully redone, with all new flooring, fresh paint, windows, and doors throughout. Outside, the property features a solid steel shop with parking for two cars, offering plenty of room for hobbies, storage, or a workspace. Don't miss your chance to own this fully updated gem in a great community - book your private showing today! (id:59646)
24 Miramichi Bay Road
Saugeen Shores, Ontario
Welcome to 24 Miramichi Bay Road, Your Waterfront Retreat in Port Elgin, Ontario. Experience the best of lakeside living, ideally situated along the stunning shoreline of Lake Huron in the growing and vibrant community of Saugeen Shores. This is a rare opportunity to own a true waterfront property on an expansive 82' x 250' lot with municipal water and natural gas, offering breathtaking views, peaceful surroundings, and an unbeatable location. Nestled among mature cedar trees, this property provides the perfect balance of shelter, privacy, and gorgeous lake views. Whether you're looking to entertain or simply relax, you'll love the large backyard and the two spacious decks, ideal for soaking up the sun, enjoying the forest backdrop, or watching the sunset over the water after a long day. Inside, the home combines modern updates with charming, cottage-style finishes, creating a warm and inviting space thats perfect as a year-round residence or a seasonal getaway. The open-concept main floor is ideal for entertaining, maximizing light and sightlines to the lake. An updated 4-piece bathroom and ample storage make everyday living easy. Downstairs, you'll find three bright and spacious bedrooms, perfect for accommodating family and guests. The lower level also features a laundry and utility room equipped with a new tankless hot water heater, 200-amp electrical panel, new Maytag washer and dryer, and an additional toilet and sink for added convenience. Don't miss your chance to own a slice of paradise and enjoy front-row sunsets every evening at this unique and beautifully located property. (id:59646)
26 Dickens Place
Stratford, Ontario
Step into this spacious freehold townhouse, where modern comfort meets serene country living. Enjoy the privacy of backing onto picturesque farmland, all without the hassle of condo fees. Three generously sized bedrooms, including a master suite with its own 3 pcs en suite bath, plus three additional bathrooms, ensure ample space for family and guests. This home is an entertainer's delight with an open living and dining area that flows seamlessly onto an inviting deck where you can sip morning coffee, enjoy an afternoon drink -simply soaking in the peaceful surroundings and take in breathtaking country views. Convenient functional kitchen layout designed for ease of use, main floor 2 pc bath and a finished basement complete with a bonus family room, an extra 3 pcs bathroom and a large laundry room offer plenty of room to live, work, and play. Don't miss this opportunity to own a charming, well-appointed home that perfectly blends indoor convenience with outdoor tranquility. Contact your Realtor today to schedule your private tour! (id:59646)
296 Garafraxa St Street
Chatsworth, Ontario
This Victorian estate is a timeless masterpiece. Storied to once be home to a local doctor, this Chatsworth treasure seamlessly blends old-world charm with modern comforts on a private double-wide lot. The stunning double-brick exterior, wraparound veranda, and grand 42-inch solid wood front door make a striking first impression. Inside, intricate woodwork, original hardwood floors, stained glass and transom windows, a Juliet balcony, wide entryways, and soaring ceilings elevate the grandeur. Meticulously preserved, this home showcases the craftsmanship of its era while incorporating thoughtful updates for contemporary living. The formal dining room is perfect for entertaining, while the cozy living room, with its historic fireplace and natural gas insert, invites relaxation. A decorative staircase leads to the second floor, where three spacious bedrooms feature oversized windows and doors. This level also includes a dedicated laundry room and a modern 3-piece bath with an extra-large stand-up shower. The third-floor suite is a private retreat, lined with warm cedar plank walls and insulated with Roxul for year-round comfort. A 2-piece bath completes this tranquil escape. Descending the historic butlers staircase, you arrive in the beautifully updated kitchen. Cherry cabinetry, a centerpiece island, stainless steel appliances, and a striking black slate natural stone floor make this space both functional and stylish. A conveniently located half bath adds to its practicality. Seamlessly connected to two inviting entertaining areas, this kitchen is the heart of the home. On one side, a formal dining area sets the stage for intimate gatherings, while the other opens into a cozy living room with a gas fireplace. Beyond, the four-season sunroom is a showpiece flooded with natural light and offering direct access to the backyard oasis. Completed in 2023, the in-ground pool is a true highlight, surrounded by interlocking stone, a fire pit, and a Mennonite-style pool house. (id:59646)
3 Pine Ridge Drive
Guelph (Pineridge/westminster Woods), Ontario
Meticulously maintained & upgraded home located in Guelph's Pine Ridge neighbourhood! This 3-bdrm home offers timeless style, modern systems & lush landscaped lot perfect for families seeking turnkey home in quiet mature community. Prof. landscaped front yard sets the tone W/interlocking stone pathways, gardens & upgraded front door W/stainless glass insert. Step inside to new vinyl flooring 2025 that flows throughout main level. Open-concept layout connects kitchen & family room separated by 3-sided fireplace that creates ambience from all angles. Kitchen W/quartz counters & matching backsplash, ceiling-height cabinetry W/glass display cupboards & W/I pantry. S/S appliances incl. gas stove, fridge & DW 2020-2021. Centre island W/storage is perfect for casual meals. Patio doors open to oversized deck. Living room is bathed in natural light from 3 large windows. Oversized coat closet, dedicated vacuum closet with R/I for washer/dryer & 2pc bath W/updated vanity complete main level. Dbl garage W/extra ceiling height & window for added natural light. Upstairs primary bdrm W/engineered hardwood, arched window, W/I closet & 3pc ensuite W/jetted tub & quartz counter. 2 add'l bdrms W/hardwood, large windows & dbl closets. One currently serves as home office showcasing flexibility. Main bath W/quartz vanity, ceramic tile & classic bath/shower. Above a unique attic-style storage space W/plywood flooring offers smart & spacious storing for seasonal items. Finished bsmt W/rec room & plush carpeting. Laundry room W/sink & cabinetry. Massive storage area offers R/I for full bathroom & plumbing already in place, while cold room & storage closets provides organization. Home is equip. W/modern systems to ensure long-term comfort & efficiency. High-efficiency furnace, AC & tankless HWT in 2018. Metal roof W/transferable lifetime warranty & owned water softener. Outside enjoy prof. landscaped gardens W/unique flowering plants. Interlocking stone driveway offers plenty of parking (id:59646)
4 Market Street
Kitchener, Ontario
Spacious 3-Bedroom Home on a Large Corner Lot in Bridgeport, Kitchener. This 3-Bedroom, 2-Bathroom Side-split sits on a generous 115' x 134' corner lot and over 1400 sq ft in the quiet Bridgeport neighborhood of Kitchener. This well-maintained property offers endless possibilities to expand the home, build an Accessory Dwelling, Granny Suite, or Shop with approval. The serene landscape is a gardener's dream, perfect for family gatherings and enjoying peacefulness. The large living room on the carpet-free main level features a Gas Fireplace for cosy nights. The open-concept Kitchen and Dining area is bright and functional, leading to a large back deck with new deck boards. Adjacent to the deck, a cement patio is ready for a Hot Tub or extra entertaining space. The Mature Trees provide privacy and a serene setting. The second floor, newly updated with broadloom, features a spacious primary bedroom with a 3-piece Ensuite and large closet. Two additional generous-sized Bedrooms share a 4-piece Bathroom. The oversized, heated Double garage is equipped with a ceiling engine lift and new garage doors (2024), a workbench ideal for car enthusiasts or DIY projects. The side yard has ample space for Parking a trailer, Boat, or RV. Just off the garage, the lower level includes a laundry area and offers plenty of space for a games room, Gym, Office, Rec room, or additional storage. Just down the road is The Grand River which sits behind a scenic berm, with a walking trail perfect for outdoor and fishing enthusiasts. Bridgeport community centre, baseball fields and the YMCA Childcare. Other amenities include St. Jacobs Market, Chicopee Ski Hill, Bingeman's Water Park and close to Malls, Arenas, soccer fields , Schools and public transit. A quick and easy commute to Highway 401 and the Kitchener GO Station nearby, this location is ideal for commuters alike*** All dimensions and floor areas must be considered approximate and are subject to independent verification. (id:59646)
94 Aberfoyle Mill Crescent
Puslinch (Aberfoyle), Ontario
Tucked within an exclusive enclave known for its tranquility and sense of community, this refined bungalow offers a unique blend of modern comfort and natural beauty. One of only ten residences with direct access to the peaceful waters of Mill Pond, this home is a hidden gem for those who cherish outdoor living and serene surroundings. Step outside and discover your own private gateway to over 20 acres of untouched woodland and scenic walking trails just steps from your deck. With no immediate rear neighbors and unobstructed views of the water, this property offers unmatched seclusion and connection to nature. Inside, the thoughtfully designed main floor features two generously sized bedrooms and a versatile den, ideal for a home office or guest accommodations. A well-equipped kitchen awaits with granite surfaces, built-in appliances and a center island with seating, all designed for culinary creativity. The living area is bright an airy, opening itself up to a large deck. The primary suite is a peaceful retreat with vaulted ceilings which are a dream to wake up to, offering a walk-in closet, ensuite spa bath with a glass-enclosed shower and a deep soaker tub perfect for unwinding. Enjoy panoramic pond views as you dine or relax on the composite deck. Take shelter from the rain underneth the deck on a patio which was carefully designed to enjoy when the sun is not shining. Natural gas BBQ hookups make outdoor cooking a breeze. Downstairs, the finished walk-out basement expands your living space with a recreation room, an additional bedroom, a dedicated fitness area, and ample storage for all your needs. Landscaped gardens designed for year-round beauty and minimal upkeep. Book your showing today! (id:59646)
35 Rankin Street
Stratford, Ontario
Charming storey-and-a-half wartime home on a desirable corner lot in Stratford's quiet Avon Ward. This well-maintained property features original hardwood floors; a stunning custom bathroom with slate flooring and a glass-tiled shower; and updated 2023 furnace and heat pump, 200-amp electrical service, and upgraded plumbing. Ideally located within walking distance to Stratford's vibrant downtown, the Avon River, and scenic walking trails, as well as being close to the west end amenities. A perfect blend of character and convenience in one of the city's most walkable neighbourhoods. (id:59646)
898 Sumpton Street
Saugeen Shores, Ontario
Welcome to 898 Sumpton street, The perfect family home in the heart of Port Elgin, Ontario. Discover the perfect blend of space, comfort, and location at this stunning family home, nestled in one of Port Elgin's most desirable neighborhoods. Just steps from Northport Elementary School and near both downtown Port Elgin and the picturesque beaches of Lake Huron, this home is an exceptional opportunity for any growing family. The beautifully landscaped exterior boasts a spacious covered front porch, fully fenced backyard, powered garden shed, hot tub, and a generous side yard providing a great space for children to play, entertain guests, or simply unwind outdoors. Step into the large, welcoming entryway, complete with a built-in bench and storage perfect for busy family mornings. The main floor is thoughtfully laid out to offers a sense of separation and privacy, while still being open and inviting, ideal for entertaining. The bright and modern kitchen features quartz countertops, updated appliances, ample storage, and plenty of natural light. This space seamlessly connects to the main living area, where a natural gas fireplace with a shiplap mantel creates a cozy and stylish focal point. Sliding doors provide easy access to the back patio, making indoor outdoor living a breeze. Upstairs you'll find a large and well-designed primary bedroom suit with a walk-in closet, 5-piece bathroom featuring a stand-alone tub, glass, tiled shower, private water closet and built in storage. The second floor also features four additional spacious bedrooms, a convenient second-floor laundry room, and a 5-piece main bathroom. The basement is fully finished and designed for relaxation and recreation. It includes a cozy family room, custom bar, generously sized guest bedroom and a modern 3-piece bathroom. This is more than just a house, its a forever dream home. Don't miss the opportunity to own one of Port Elgin's finest family properties. Schedule your private viewing today. (id:59646)
524 Poplar Place
Centre Wellington, Ontario
Nestled in the all-season section of Maple Leaf Acres Park, this cozy 2-bedroom, 1-bathroom residence offers a peaceful lifestyle with yearround park amenities. Step inside to find a welcoming living area with a beautiful fireplace and a kitchen updated with fresh flooring in 2024, pairing beautifully with recent flooring throughout the home (last 5 years) to create a modern yet inviting ambiance. The bathroom features a lovely skylight, filling the space with natural light and enhancing your daily routine. Both bedrooms provide comfort and tranquility, with thoughtful details like bright windows (replaced within the last 10 years) and ample closet space. Outside, the property includes a versatile shed equipped with hydro, ideal for storage or a workspace. Enjoy year-round efficiency with rental propane tanks, with the sellers 2023 propane costs totaling $1,260. The homes 2014 roof and additional features, such as a remote-controlled fireplace, reflect careful upkeep and comfort. Maple Leaf Acres offers two recreational centers, an outdoor swimming pool, a gated playground, and a sports field. Residents enjoy access to an indoor pool, hot tub, baseball diamond, and a take-out restaurant. The park provides lovely walking trails, a community garden, and even a boat launch onto Belwood Lake. Electric golf carts are permitted, making it easy to explore the grounds. Roads and common areas are maintained year-round, with active participation in local recycling programs. Surrounded by a close-knit community, this property offers easy access to the park's extensive amenities perfect for relaxed, all-season living. (id:59646)
93 Doyle Drive
Guelph (Clairfields/hanlon Business Park), Ontario
Welcome to 93 Doyle Drive, Guelph A Perfect Blend of Comfort and Convenience. Nestled in the sought-after Clairfields neighbourhood, this charming 2-storey detached home offers an ideal setting for families and professionals alike. With its thoughtfully designed layout and modern amenities, 93 Doyle Drive promises a lifestyle of ease. The main floor boasts a bright and airy living room that seamlessly flows into the dining area, perfect for entertaining guests or enjoying family dinners. Large windows flood the space with natural light, enhancing the warm ambiance. Equipped with contemporary appliances and ample counter space, the kitchens functional design ensures meal preparation is both easy and enjoyable. Upstairs, you'll find three generously sized bedrooms, including a master suite that serves as a peaceful retreat. Each room offers ample closet space and is designed with comfort in mind. The fully finished basement provides additional living space, ideal for a home office, recreation room, or guest suite. Its versatility caters to various lifestyle needs. Step outside to a private backyard, perfect for summer barbecues, gardening, or simply unwinding after a long day. The well-maintained landscaping adds to the home's curb appeal. Experience the perfect balance of suburban tranquility and urban convenience at 93 Doyle Drive. This home is not just a place to live, it's a place to thrive. (id:59646)
495 Stirling Avenue S
Kitchener, Ontario
Welcome to this great "move in ready" one and a half storey brick home. Perfect for first time home buyers and small families!! You will enjoy the quiet neighbourhood which offers public transit, schools, parks, trails and easy access to the expressway. The house includes two bedrooms upstairs and has an office/den on the main floor. The add on mud room will lead you to the back deck which views an extensive area for gardens, relaxing under mature trees and lounging around the firepit. Don't miss your chance to own this fabulous starter home with unlimited potential...book your showing today! (id:59646)
138 Huron Road
Perth South (Sebringville), Ontario
Escape to your own private sanctuary in the woods! This beautifully maintained 3-bedroom, 5-bathroom home blends rustic charm with contemporary amenities, nestled on a tranquil, treed lot. Step inside to an open-concept living space featuring warm accents, large windows with woodlot views, and a cozy fireplace perfect for relaxing evenings. The spacious kitchen offers ample counter space and a seamless flow to the dining area for easy entertaining. Outside, enjoy resort-style living with your private in-ground swimming pool, soothing hot tub, and expansive deck ideal for summer gatherings or peaceful mornings with a coffee in hand. Need space for fun or work? Head over the bonus game room above the garage for movie nights, a home office, or a teen hangout. The finished basement has an exercise room, and an extra space for teen space or craft room. Special properties like this do not come around often - book an appointment with your Realtor today. (id:59646)
542 Angus Street
North Huron (Wingham), Ontario
This stunning 3+1 brick bungalow has been completely renovated and sits on an expansive, estate-sized lot featuring attractive & welcoming curb appeal, as well as a convenient location allowing for the perfect balanced lifestyle. You are welcomed with a bright and inviting main living hub as you enter through the front door off the large double-wide asphalt driveway where you will immediately feel at home. The updated kitchen featuring stunning quartz countertops, all new appliances, breakfast/coffee bar and island which opens up to your living & dining room, all flooded with natural light, provide a magazine-worthy space to enjoy preparing meals or gathering with friends and family. Three bedrooms and a beautifully updated 5 pc bathroom complete the remainder of the main level. Escape to the lower level of the home to complete projects in the workshop space, which can be converted into many different options, or to relax and unwind in the spacious family room with a conveniently placed 3 pc bathroom and 4th bedroom, all pulled together by a stunning stone fireplace. Your spacious outdoor living space is tastefully landscaped and finished with a concrete covered patio and firepit area, in addition to the expansive flat backyard perfect for kids, pets and friends to enjoy. The car port with attached workshop & detached garden shed provide additional space for hobbies & storage. This tastefully renovated & updated home allows for your young family to grow into, for you to enjoy on your own, or for you to slow down in. Conveniently located down the street from North Huron's Volleyball Pits, Baseball Diamonds, Playground & The Maitland River, as well as a quick walk to both Elementary & Secondary Schools, Healthcare, and Downtown Shopping & Dining, you will be sure to fall in love with 542 Angus St, Wingham. (id:59646)
57 - 240 London Road W
Guelph (Exhibition Park), Ontario
Welcome to London Lane Townhomes, a sought-after community nestled in the heart of Guelphs vibrant Exhibition Park neighborhood. This charming complex offers a harmonious blend of comfort, convenience, and community living making it an ideal choice for first-time buyers, downsizers, and investors alike. Not only is this home located in one of Guelph's most desirable complexes, but it's also one of the RARE units featuring an attached garage, offering two exclusive parking spaces. If you've been waiting for a sign - THIS IS IT! This fantastic 3-bed, 2-bath home with a fully finished basement delivers unbeatable value. With several updates throughout including a newer furnace (24) and a vibe that just feels right, this one won't wait around. Simply turn the key, move in, and enjoy the perks of maintenance-free condo living - no shovelling, no mowing, just more time to relax and enjoy your home. (id:59646)
3 Cannes Street
Kitchener, Ontario
Welcome to a rare gem in the heart of Huron Village. This stunning builders model home is hitting the market for the first time, proudly offered by its original owner. Situated on a premium corner lot, this 3-bedroom, 4-bathroom detached home features over 2,700 sq. ft. of bright, beautifully maintained living space. The main level welcomes you with 9-foot ceilings, an open-concept design, new laminate flooring, and a fresh coat of paint that enhances the natural light throughout the space. Upstairs, you'll find a large family room with soaring 9-foot ceilings, perfect for a private lounge, home theatre, or entertainment hub. The primary bedroom includes a full ensuite, while two spacious bedrooms and a second full bathroom provide comfort and privacy for the entire family. The fully finished basement offers flexible living space, ideal for a fourth bedroom, recreation area, or home office. A dedicated laundry room comes equipped with a washer, dryer, and an extra fridge for added convenience. Outside, the landscaped backyard features a custom-built shed, and the double-car garage with two additional driveway spaces ensures ample parking. Located in an unbeatable spot just 200 m from a Catholic elementary school, 400m to the public school, and within walking distance of Longo's, Shoppers Drug Mart, banks, restaurants, and more. The areas largest recreational park is just 800 m away, with a brand-new multiplex and indoor pools currently under construction. With its spacious layout, prime location, and move-in ready condition, this home is ready for its next chapter. Schedule your private showing today. (id:59646)
219 Wimpole Street
West Perth (Mitchell), Ontario
Nestled in a highly desirable neighbourhood just steps from a scenic golf course, this meticulously maintained 9 year old brick bungalow offers the perfect blend of luxury and comfort. Built by the reputable B&S Construction, this corner lot gem boasts exceptional craftsmanship and thoughtful upgrades throughout. Step inside to discover a stunning custom kitchen featuring quartz countertops, large island and walk in pantry with built in wine fridge and quality finishes ideal for both everyday living and entertaining. The inviting living room showcases a tray ceiling, cozy gas fireplace and laminate flooring. The main floor offers 3 bedrooms, including a luxurious primary suite complete with a 5pc ensuite featuring a tile shower, freestanding soaker tub and double vanity. Convenience meets functionality with a main floor laundry room right beside the access to the double car garage with heated flooring. The fully finished basement adds incredible living space, with 2 additional bedrooms, a full 4pc bath, large family room and a spacious flex room- perfect for a home gym, playroom or office. With in floor heating and separate temperature controls for each room, comfort is guaranteed. Enjoy the outdoors year round with a covered composite deck, with a gas hookup for a bbq, landscaped yard and an 8 x 10 garden shed for added storage. Don't miss this rare opportunity to own a turnkey home in a prime location. (id:59646)
4 Suncoast Drive W
Goderich (Goderich Town), Ontario
Prestigious Executive Bungalow in Prime West-End Goderich! Welcome to this iconic red brick bungalow located in one of Goderich's most sought-after west-end neighbourhoods. This spacious and well-appointed 3+1 bedroom, 3 bathroom home offers exceptional comfort, style and functionality perfect for executive living or a growing family. From the moment you arrive you'll be impressed by the homes timeless curb appeal and expansive double car garage. Step inside to discover a bright, cheery interior with large windows that flood the space with natural light. The well-designed layout includes generous principal rooms that offer both privacy and flow for entertaining and every day living. The main floor features a welcoming living room, a large eat in kitchen and a formal dining area. All designed with comfort in mind. The finished basement adds valuable living space complete with an additional bedroom, full bath and large rec room. Enjoy the year round comfort with gas forced air heating and central air conditioning. Updated windows and doors add to the homes energy efficiency and modern appeal. Next step outside to the covered rear patio perfect for relaxing or hosting gatherings in the private backyard setting. This is a rare opportunity to own a landmark property in a prime location close to schools, parks and all the amenities Goderich has to offer. Don't miss your chance to call this exceptional property home. Schedule your private showing today! (id:59646)
19 - 1 Crane Walker Road
The Archipelago (Archipelago South), Ontario
Experience luxurious year round waterfront living at Crane Lake Estates. Upon entering the new luxurious, 3300 sq. waterfront unit, you're immediately struck by its spaciousness, natural light & views of Crane Lake. The combination modern kitchen, dining room & living room with vaulted ceilings, double sided fireplace & wood feature wall give a sense of calm and warmth. Massive glass patio doors glide open to your private waterfront deck where both lounging & entertaining will be enjoyed. Four bdrm's, 2 of which are primary suites with spa-like 5 piece en-suite. In suite laundry, large mud room, lower level with family room and walkout to waterfront & private dock are just some of the features that make this unit perfect for any family. No expense spared top of the line Schucco German lift & slide patio doors, Marvin Windows, polished concrete floors with in- floor heating & so much more! Crane Lake Estates was once the historic site of Crane Lake Resort & now boasts a small but exclusive community of 15 cottages & now, 3 private residences directly on the water's edge(within the historic main lodge). Over 44 acres of mixed bush, sand beach, communal deck/dock, boat launch, open areas for kids to play, tennis courts & new pavilion housing games/entertaining/meeting room with 2 pce bath, private to owners only. Condo fees include heated water lines, septic, lawn maintenance, communal use of all amenities, upkeep of all communal areas as well as snow removal on all road ways. Crane Lake has over 80kms of shoreline with large tracks of undeveloped crown land keeping this lake serene, breathtakingly beautiful & many bays without a cottage in site! Crane lake has great fishing, boating, water sports, kayaking, canoeing as well as access, via boat, through picturesque Blackstone River to Blackstone lake. As there are so many features of these homes that I can not fit into the remarks, you'll need to come take a look at this beautiful waterfront property yourself. (id:59646)
136 Harpin Way E
Centre Wellington (Fergus), Ontario
Luxury Living in the Heart of a Vibrant Community - Welcome to 136 Harpin Way E. Discover refined living at its best in this stunning 4-bedroom, 4-bathroom executive home, thoughtfully designed for families who crave space, elegance, and community connection. Nestled in one of Fergus' most sought-after neighborhoods, this beautifully upgraded residence offers over $200,000 in high-end finishes and a lifestyle to match. Backing onto scenic Beatty Line with no rear neighbours, this home offers the perfect balance of peaceful privacy and everyday convenience. Commuters will love the easy access to Guelph, Kitchener-Waterloo, and the GTA, while weekend adventurers can explore the charm of nearby Elora and downtown Fergus, both just minutes away. Step inside to an impressive open-concept layout where coffered ceilings, designer lighting, and premium materials set the tone for luxury living. The chef-inspired kitchen is the heart of the home, featuring a grand island, quartz marble countertops, and custom cabinetryperfect for entertaining or family dinners alike. Remote professionals will appreciate the main-floor office, offering a quiet and sophisticated workspace. Upstairs, the grand primary suite is a personal sanctuary, complete with a spa-like ensuite. With two additional ensuite bathrooms, every family member enjoys their own private retreat. One bedroom even features its own balconyideal for morning coffee or evening stargazing. Step outside to your fully fenced backyard oasis, where a graceful willow tree and professional landscaping create the ultimate backdrop for outdoor living and relaxation. Live where luxury meets lifestylejust minutes from top-rated schools, parks, hospitals, boutique shops, and the picturesque Grand River. Whether you're moving up or moving in, this is more than just a homeits a community, a lifestyle, and a rare opportunity. Come experience 136 Harpin Way E - your next chapter starts here. (id:59646)
126 John Street N
Stratford, Ontario
Welcome to this distinguished century home, rich with character and cultural heritage, nestled in one of Stratford's most desirable neighbourhoods. Once a charming bed and breakfast, this prominent residence has graciously hosted many actors of the world-renowned Stratford Festival, echoing a legacy of warmth, elegance, and hospitality. From the moment you step into the grand front foyer, the impressive staircase sets the tone for the craftsmanship and timeless charm found throughout. The expansive great room, filled with natural light, opens through classic French doors onto a picturesque stone patio - the perfect spot to enjoy your morning coffee or greet guests. The main level also boasts a cozy sitting room, an elegant formal dining room, and a spacious kitchen with a large walk-through pantry and original swinging door - a nod to the homes storied past. Upstairs, the second floor reveals a blend of old-world charm and functionality, featuring the original maids quarters with a den and bedroom, a 3-piece bath, and a private staircase. You'll also find three additional generous bedrooms, including a primary with ensuite bath featuring a vintage clawfoot tub. The main 4-piece bathroom includes a second clawfoot tub and a rare high-tank, pull-chain toilet - an exquisite detail for heritage enthusiasts. The third floor offers incredible flexibility with two additional rooms that can serve as bedrooms, offices, or creative spaces, plus a large family room and two storage rooms. Outside, the home is equally impressive. The landscaped backyard is a private retreat, complete with a professionally opened inground pool, ideal for entertaining or summer relaxation. A detached two-car garage and durable metal roof round out the many features of this exceptional property. Whether you're drawn to its history, space, or Stratford's vibrant arts scene, this home is truly a rare opportunity to own a piece of the city's cultural fabric. (id:59646)
782 15th Street E
Owen Sound, Ontario
Welcome to this warm and inviting brick one-and-a-half-storey, 3-bedroom, 1-bathroom home that blends comfort, charm, and convenience. Thoughtfully maintained and move-in ready, this property is the perfect fit for a young family or first-time homebuyer. Inside, you'll find bright, functional living spaces that flow beautifully from room to room. The fully fenced backyard offers a safe and private retreat ideal for kids, pets, or quiet outdoor moments. Situated in a beautiful family-friendly neighbourhood, this home is within walking distance to several schools, and just minutes from Owen Sounds east-side amenities, including the YMCA, Heritage Place Mall, Georgian College, and the always beautiful River District. (id:59646)
67 Marshall Street W
Meaford, Ontario
Century Charm Meets Modern Comfort. Step into timeless elegance with this lovingly maintained century home, ideally positioned overlooking the serene Beautiful Joe Park and picturesque Bighead River. Bursting with original character and thoughtful updates, this 4-bedroom, 2-bathroom gem offers the perfect blend of history, charm, and modern functionality. Start your mornings on the private back patio, soaking up the sunrise, and wind down your evenings on the cheerful front wraparound porch, a perfect spot to watch the sunset. The second-floor Juliette balcony offers a peaceful seasonal view of the river and a quiet perch above the beautifully landscaped yard. Inside, original stained glass windows grace the main floor living and dining rooms, along with the welcoming front hall. The open-concept main level is perfect for entertaining, with seamless flow between living spaces. The main floor also features a spacious primary bedroom with ensuite and a private exterior entrance ideal for a home office or guest suite. Upstairs, you'll find three more bedrooms and a bright, south-facing sunroom perfect for reading, relaxing, or creative pursuits. The upper-level primary bedroom includes a generous walk-in closet and a dedicated laundry closet for convenience. Gorgeous hardwood floors run throughout, and a large unfinished attic complete with sprayed insulation awaits your creative touch.The home sits on a spacious fully fenced lot, with lush perennial gardens blooming from spring through fall, and easy-to-maintain concrete walkways and patios. Additional features include an oversized, insulated double garage(23x23ft), asphalt driveway powered cedar shed with windows and screens ideal for a studio, workshop, or garden retreat.This cheerful, character-filled home is truly move-in ready. Whether you're seeking a peaceful full-time residence or a picturesque weekend escape, 67 Marshall St W offers comfort, beauty, and a connection to nature right in the heart of Meaford. (id:59646)
108 Bruce Road 15 Road
Brockton, Ontario
Charming Country Escape in Eden Grove! Renovated and well maintained home on 1.1 glorious acres! This property offers the perfect blend of modern comfort and rural charm. Inside, the original home has been thoughtfully redesigned with a bright, open-concept main floor featuring a stylish kitchen, spacious dining area, and welcoming living room ideal for family time or entertaining. The generous main floor primary bedroom with ensuite privileges to the main 4 pc bath has access to a sunny 12' x 20' deck, perfect for morning coffee or evening relaxation. Enjoy the convenience of main floor laundry. Upstairs, you'll find two additional bedrooms and another full 4-piece bath with heated floor, offering great space for kids, guests, or a home office. The lower level boasts a cozy family room with woodstove and walkout access to the backyard. Outside, this property truly shines! You'll find a detached 2-car garage, a 31' x 34' barn with lean-to, and a chicken coop complete with a happy collection of laying hens (optional). The incredible yard features mature trees, vegetable gardens, and plenty of space to roam, relax, or play. Whether you're dreaming of hobby farming, gardening, or simply soaking in peaceful country life, this Eden Grove beauty offers it all. Rogers Fibre optic internet. 10 minutes to Walkerton and 25 minutes to Lake Huron and Bruce Power, 3km from Brant Tract Trails, and steps from the Bruce County Rail Trail with Saugeen River access nearby. Book your showing today! (id:59646)
9 Pauline Place
Guelph (Willow West/sugarbush/west Acres), Ontario
9 Pauline Pl is a spectacular 3-bdrm, 2-bathroom backsplit W/stunning backyard oasis nestled on tranquil cul-de-sac in Guelph's sought-after West Willow Woods neighbourhood! Upon entering you're greeted by open-concept living & dining area W/laminate floors, pot lighting & beautiful bay window that floods the space W/natural light, perfect space for relaxing W/family or entertaining. Spacious kitchen W/rich dark cabinetry, granite counters, S/S appliances, tiled backsplash & convenient pantry cupboard. Cozy breakfast nook W/vaulted ceilings & garden doors leads to serene backyard making it an ideal spot for morning coffee. The upper level houses a generous primary retreat W/laminate floors, expansive windows & ample closet space. Garden doors open to spacious upper deck offering picturesque tree-top views-perfect haven to unwind. Originally designed as 3 bdrms, the primary suite can easily be converted back to add 4th bdrm. Another sizable bdrm & 4pc main bath W/oversized vanity & shower/tub complete this level. The lower level extends the living space featuring add'l bdrm W/large window & rec room W/laminate floors, gas fireplace & projector screen for ultimate movie nights. Garden doors usher in natural light & lead to 4-season sunroom lined W/large windows, allowing you to enjoy the outdoors yr-round. Downstairs you'll find a versatile bonus room-ideal for office or hobby space along with 4pc bath & laundry room equipped W/ample storage. Step into your private retreat in the beautifully landscaped fully fenced backyard. Spacious upper deck sets the stage for summer BBQs, while lower patio provides cozy spot for outdoor dining. Surrounded by mature trees & lush gardens for ample privacy. Tucked at the back is a charming bench swing nestled among the trees-your perfect hideaway! Around the corner from Marksam Park & short walk to Westwood PS. Mins from shopping, restaurants, groceries, LCBO & Willow West Mall. Quick access to Hanlon Pkwy makes commuting is a breeze (id:59646)
213 West Gore Street
Stratford, Ontario
Don't miss this fantastic opportunity to step into the market with a charming and thoughtfully updated bungalow. Located just minutes from downtown, this cozy 2-bedroom home features numerous recent upgrades, including a steel roof, new heat pump, modern flooring, upgraded insulation, and newer appliances and a private driveway. Whether you're a first-time buyer or looking to build your portfolio, the price is right for this property and its next chapter. Contact your Realtor for a viewing as this one won't last long! (id:59646)
11 Brock Road S
Puslinch (Aberfoyle), Ontario
This raised bungalow offers over 2,500 sq. ft. of finished living space on a private, over half-acre lot. With in-law suite capability and a separate walk-out basement, it provides opportunities for multi-generational living or rental income. Zoned Urban Residential, this property offers potential for business uses, future development, or even conversion to commercial zoning, making it a versatile investment opportunity.The main floor features large windows that fill the space with natural light. The living room includes a wood-burning fireplace, perfect for a cozy atmosphere. The spacious kitchen, complete with stainless steel appliances, overlooks the formal dining area, which leads to a pergola for outdoor entertaining.The upper level includes three generous bedrooms and two full bathrooms, with the primary suite offering an ensuite. The lower-level walk-out is currently set up as an in-law suite with a separate entrance, a bedroom, a full bathroom with an accessibility tub, and a living area that opens onto a deck overlooking the backyard.The property provides ample parking with a double-car garage and a large driveway that can accommodate a semi-truck, RV, or boat. Conveniently located, this home is less than five minutes from Highway 401 and just minutes from Guelphs South End, offering easy access to schools, shopping, dining, and amenities. It delivers a peaceful rural setting while keeping city conveniences within reach.Whether for multi-family living, a home-based business, or a long-term investment, this property presents endless possibilities. Updates include windows (2021), washer and dryer (2020), furnace (2012), hot water tank (2021), roof (2011), and well pump (2016). This is a rare opportunity to own a spacious and versatile home in an excellent location. (id:59646)
1293 Green Lake Road
Dysart Et Al (Guilford), Ontario
Escape to this year-round meticulously maintained and renovated home on a spectacular 1.29 acre lot with expansive views overlooking Green Lake . Set on a 100-foot stretch of clean waterfront along a desirable 3-lake chain, this lakeside retreat offers a safe sandy shoreline with shallow entry, ideal for swimming, paddling, and endless summer fun, located just across the road. Whether you're boating, fishing, kayaking, or simply relaxing dockside, enjoying sunny afternoons sitting on your large lakeside deck, this is lakeside living at its finest. This inviting bungalow reflects pride of ownership featuring an open-concept living area with kitchen, dining and living room with a cozy woodstove for those chilly evenings. The lower level offers a large rec room for games, extra bedroom, 2 pc bath, large utility room and separate laundry/furnace room with high-efficiency propane furnace/air conditioner Mature clusters of white birch and evergreens and perennial gardens create a very appealing parkland setting, with a super cute 12'6 X 9'6 bunkie with loft, garden shed, back-yard fire pit as well as a detached 1.5 car garage. Embrace the four seasons of Haliburton living with near by attractions like Haliburton Forest Reserve, Lakeside Golf Course just across the lake, Sir Sam's Ski Hill and various hiking/biking trails and just under 2 1/2 hrs. from the GTA with year-round access on a serviced road and close proximity to West Guilford, Carnarvon, Haliburton and Minden. This is a fantastic opportunity to own a waterfront property with plenty of space to relax, entertain, and explore. (id:59646)
2274 34 Line
Perth East (Shakespeare), Ontario
This fully renovated legal duplex on a sprawling 1.66-acre lot, is ideally located just a short drive from both Kitchener-Waterloo and Stratford. This exceptional property was COMPLETELY RENOVATED AND UPDATED in 2024, with brand-new electrical, plumbing, furnace, roof, siding, windows, flooring, kitchens, and modern finishes throughout making it truly move-in ready. The upper unit features three spacious bedrooms, including a primary suite with a private ensuite, a second full bathroom, and a walkout balcony. The lower unit offers two bright bedrooms and a full bath, perfect for generating rental income or housing extended family. The home is serviced by a deep, over 200-foot well drilled in 2016, providing reliable and abundant water. With everything updated from top to bottom, this property offers peace of mind and low-maintenance living. With almost 2 acres of land, theres plenty of space for outdoor enjoyment, future expansion, or possible development. Whether you're an investor, homeowner, or multigenerational family, this property delivers flexibility, quality, and potential in equal measure. Don't miss your chance to own a beautifully renovated duplex with room to grow, all within minutes of major city amenities. (id:59646)
1123 Stone Gate Lane
Bracebridge (Draper), Ontario
4 Seasons of PEACE and QUIET on Beautiful PROSPECT LAKE, BRACEBRIDGE, MUSKOKA!! Towering Pines, and beautiful granite stone accent this lovely 4-Season Cottage on Prospect Lake --just 20 minutes from Hwy 11, Town of Bracebridge, and 2 hours to the GTA! Zoned SR1 (Shoreline Residential) Vaulted ceilings, with fine wood finishes throughout. Layout is open, practical, with bedrooms at the back, common spaces at the waterfront end of the cottage. Prospect Lake has no horsepower or boating restrictions, allowing motor boats, paddling, swimming, fishing to your hearts content! In winter, enjoy snowshoeing, snowmobiling, cross country skiing and warmth by the fire! Fall colors are breathtaking here, with abundant wildlife, birds, deer all around! 4 Season use is easy, practical with the heated water-line, spray-foamed, heated crawlspace, efficient propane fireplace/stove, with supplemental heat in the bedrooms. There are many closets and storage areas, including a large, insulated, crawlspace area underneath. The primary bedroom has an ensuite for the owners privacy, plus the main bathroom for all. Sold with appliances, some furnishings to be determined. (id:59646)
135 St. David Street N
West Perth (Mitchell), Ontario
Step into a timeless haven with this charming 104-year-old 2.5 storey family home with 5 bedrooms and over 2800 sq.ft of living space in the heart of Mitchell, a true testament to enduring architectural elegance. Nestled on a beautifully landscaped lot, this property exudes character and warmth, inviting you to create new memories within its walls. The home's rich history is evident in the beautifully preserved period details, including stunning oak hardwood floors, an ornate fireplace, and beautiful wood work. A spacious and light-filled interior features well-maintained rooms that offer ample opportunities for comfortable living and entertaining including a main floor bedroom. The 1987 addition of the sunroom/office, along with main floor laundry & 3 piece bath, has sliding glass doors that open onto a huge wrap around back deck with built-in seating. Upstairs, there are four spacious bedrooms, with a full bathroom and a walk-up attic (33ftx32ft, 10ft ceiling) offering potential for future finishing. The location of this home is very central to downtown, parks, arenas and schools. The mature trees and lush greenery surrounding the home provide a peaceful outdoor retreat, perfect for enjoying a leisurely afternoon. Discover the perfect blend of history and contemporary living in this centrally located exceptional property. Please note zoning is R2/4SC (Secondary Commercial) due to the property's proximity to Mitchell's downtown core. (id:59646)
82 Crane Drive
Woolwich, Ontario
Nestled on a picturesque lot in Elmira's sought-after Birdland community, 82 Crane Drive is a lovingly maintained 3+1 bedroom backsplit that exudes timeless charm and pride of ownership. The home features a brand new roof with gutter guards (2024), offering peace of mind for years to come. All windows were replaced in 2013/2014, enhancing energy efficiency and comfort throughout the home. With key updates already completed, this property offers the perfect blend of charm and modern convenience just bring your finishing touches! Owned by the same family since 1989, this home has been meticulously cared for and thoughtfully preserved. Step inside to discover a spacious, family-friendly layout filled with natural light. The generous living areas offer both functionality and comfort, ideal for everyday living or entertaining. The primary bedroom features double closets and a private ensuite, while three additional bedrooms provide ample space for family, guests, or a dedicated home office. Outside, the beautifully landscaped lot offers privacy and a serene backdrop for relaxing, gardening, or summer barbecues. The double-car garage and large driveway accommodate up to six vehicles, perfect for multi-car households or hosting friends and family.Located in a quiet, well-established neighbourhood close to schools, parks, churches, and local amenities, this home is the perfect blend of space, comfort, and community. Don't miss your opportunity to make this well-loved home your own. (id:59646)

