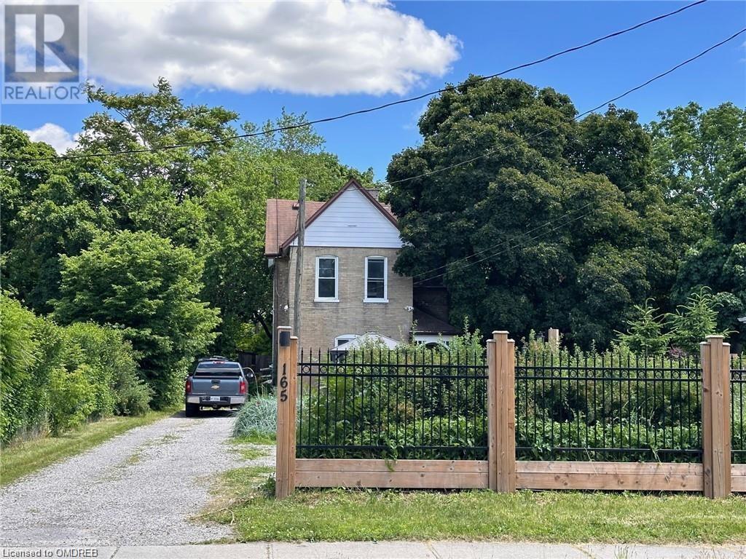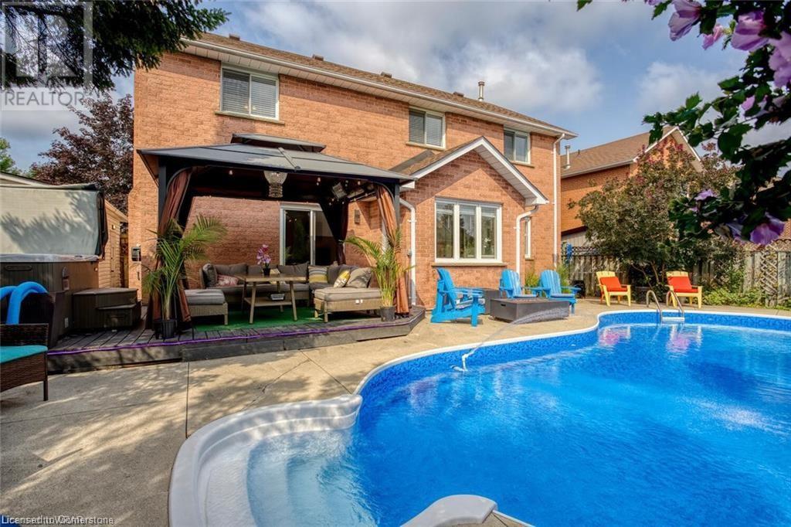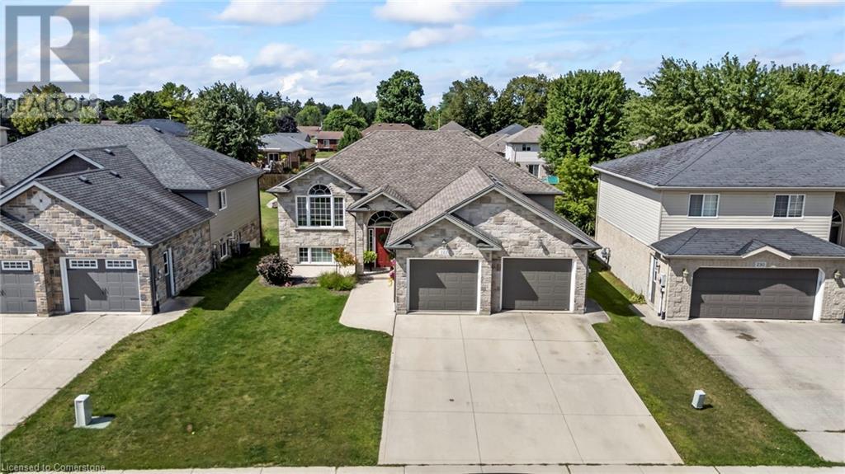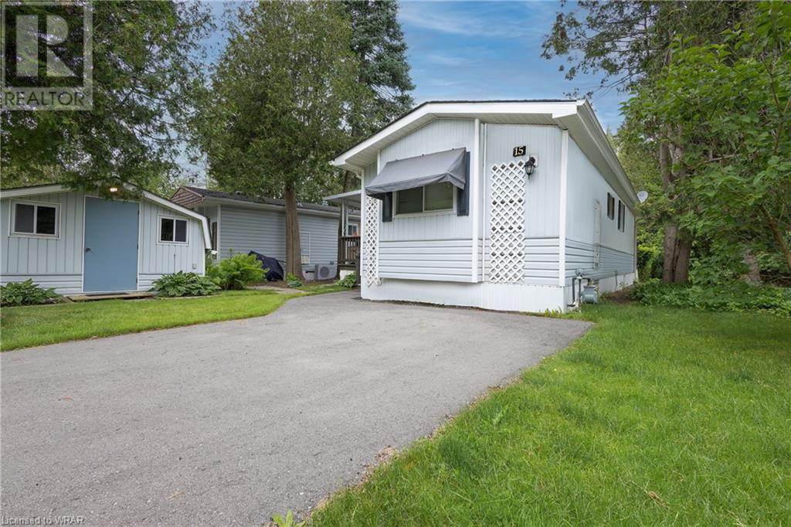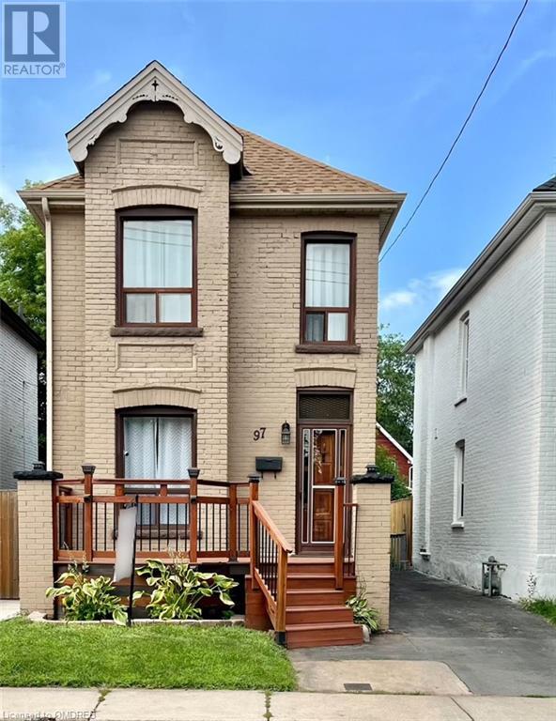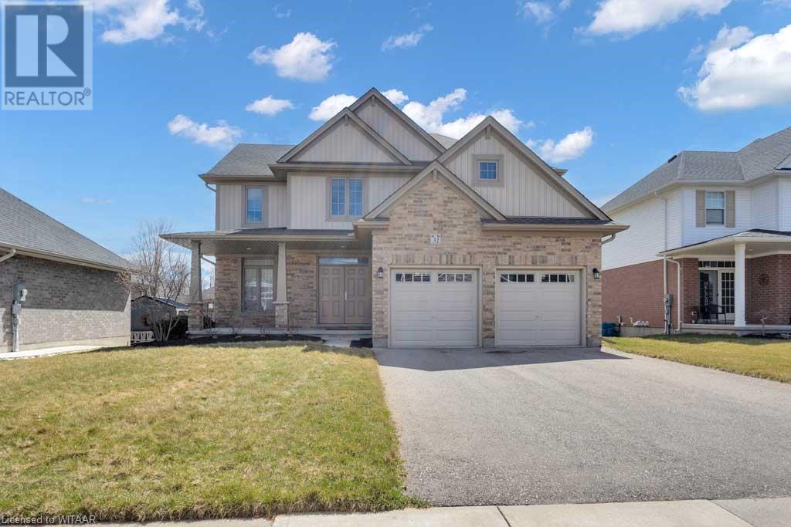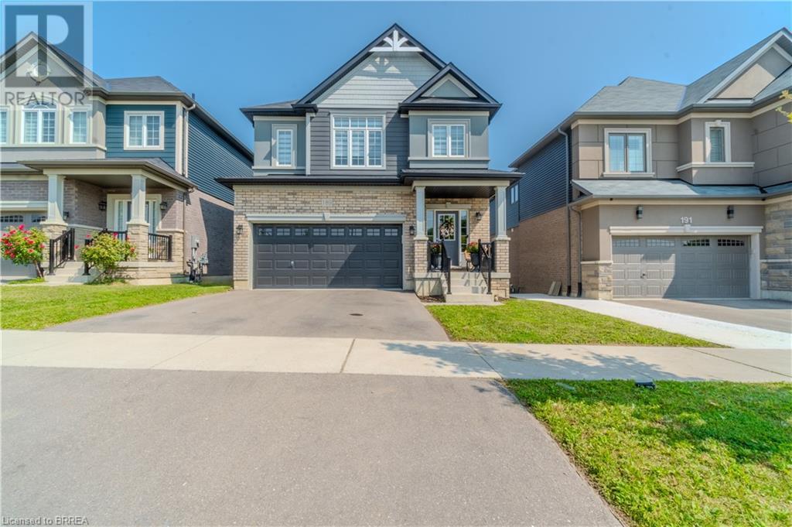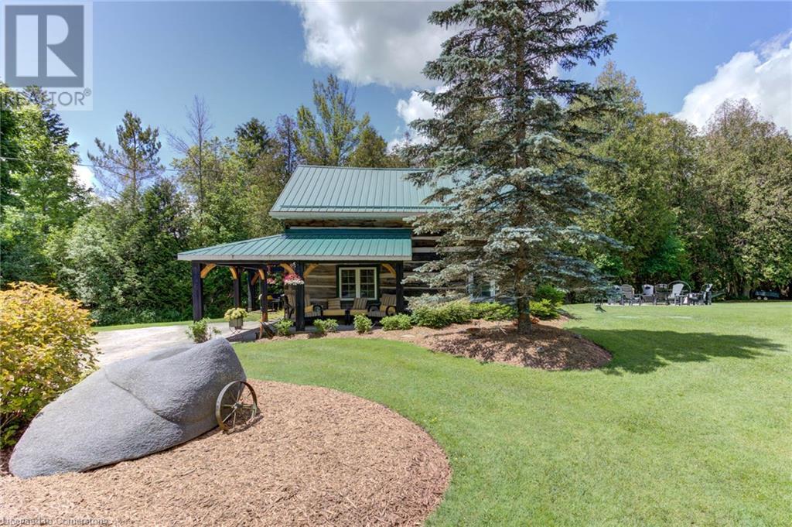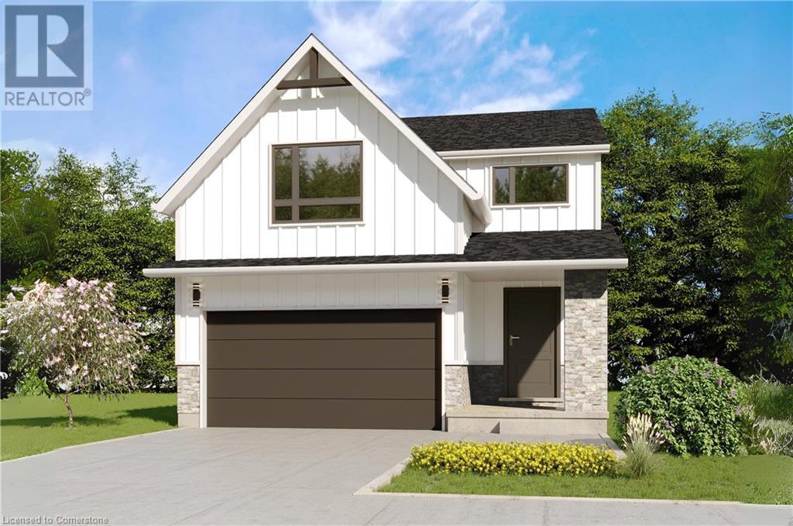255 Summerfield Drive Unit# 18
Guelph, Ontario
Welcome to 18-255 Summerfield Dr., a stunning bungalow townhome located in the highly sought-after Westminster Woods community. This move-in ready home offers a perfect blend of luxury and comfort replete with modern amenities and thoughtful design. Both open-concept living areas feature a cozy fireplace, one on the main floor and lower floor. Large windows stretch up towards a 9-foot ceiling, with natural light that floods in, enhancing an already inviting atmosphere. The kitchen is a foodie's dream, boasting a rich marble that highlights all countertops including the spacious island, and plenty of storage space that extends into a walk-in pantry. Overlooking the living and dining areas, it's ideal for entertaining family and friends. Three generous bedrooms - including a master suite with a walk-in closet and ensuite bathroom - provide everyone with their own cozy little havens. Soak in the outdoor ambience on your private patio and side yard, perfect for a serene unwind or bustling gatherings. This home is designed for low-maintenance living, giving you more time to enjoy everything the area has to offer. Conveniently located near Highway 401, local schools, shopping, amenities, bus routes, and scenic walking trails, this is your golden ticket to easy living without compromise! Don't miss this opportunity to own a beautiful home in a prime location. Schedule a viewing today and experience the charm and comfort of 18-255 Summerfield Dr. for yourself! (id:59646)
165 Sydenham Street
Brantford, Ontario
Welcome To 165 Sydenham St, Currently Utilized As Five Units, Generating Impressive Rental Income. This Cash Cow Property Offers An Attractive Cap Rate Of Over 8%! Situated On A Spacious, Over Half An Acre Lot With A 254 Ft Deep, L-Shaped Lot Backing Onto A Ravine With No Rear Neighbours, It Offers Significant Development Potential. The Property Currently Generates $54,360 Annually With Two Vacant Units That Could Increase Your Income To $84,120 Per Year. Additionally, There Is A Detached Heated Workshop Currently Rented Which May Be Able To Be Converted Into A Garden Suite / ADU !!! For Extra Cash Flow. 165 Sydenham St Is Perfect For Investors Seeking Substantial Rental Income Or Families Looking For Multi-Generational Living Arrangements, This Property Is Centrally Located, Offering Easy Access To Amenities, Shopping, And Public Transit. Whether You're An Investor Or Searching For A Spacious Home With Rental Potential, This Multi-Unit Property Presents An Exceptional Opportunity. Possibility Of Additional Vacant Units Upon Accepted Deal (id:59646)
265 Dovercourt Road
Fort Erie, Ontario
Charming Bungalow in Crystal Beach! Discover the perfect blend of comfort and convenience in this well-maintained double lot, 2-bedroom bungalow, nestled in a desirable Crystal Beach neighbourhood. This inviting home offers a serene retreat just a short walk from the stunning shores or a quick 4-minute drive to Crystal Beach Waterfront Park. Master bedroom with sliding doors leads to a 14x22 deck, complete with a charming pergola, ideal for leisurely mornings or vibrant evening gatherings. Open concept living allows a seamless flow between the kitchen, dining, and living areas (with gas fireplace) creating a warm and welcoming atmosphere, perfect for entertaining friends and family. All appliances included, making your move-in process hassle-free. Dual driveways provide ample parking, while hydro is available in the shed for all your outdoor needs. Whether you're a first-time homebuyer, looking to downsize, or seeking a summer retreat, this bungalow offers an incredible opportunity to live the Crystal Beach lifestyle. Enjoy proximity to the beach, local amenities, and a welcoming community. Don’t miss out on making this enchanting bungalow yours—schedule a viewing today! (id:59646)
46 Main Street S
Acton, Ontario
This home is a real treasure! Ever dreamed of diving into the exciting world of homeownership? Well, here's your golden ticket! Feast your eyes on this, 2-bedroom, 2-bath century home that has been well maintained and updated. And that's not all – there's a recently rebuilt, oversized heated garage that's practically a mansion for your vehicles! Step outside, and voila! Your own secret garden awaits, complete with a covered deck for those legendary outdoor gatherings. Picture this: sipping your morning coffee while basking in the serenity of the yard and the enchanting woods beyond. Nestled in the heart of the sought-after Acton, this gem is just a hop and a skip away from the picturesque Fairy Lake – talk about a prime location! With a spacious 45 x 151 lot, where a babbling creek adds a touch of zen to the backyard. Ideal for first-time homebuyers or those looking to retire in style. Plus, quick access to schools, shopping, and all the essentials for a seamless lifestyle. Hold onto your hat because here's the kicker – this property comes with the bonus of DC2 commercial zoning! The possibilities are as endless as your imagination. Curious? Come and see the potential yourself. This place isn't just a home; it's a gem waiting to be discovered! (id:59646)
46 Main Street S
Acton, Ontario
This home is a real treasure! Ever dreamed of diving into the exciting world of homeownership? Well, here's your golden ticket! Feast your eyes on this, 2-bedroom, 2-bath century home that has been well maintained and updated. And that's not all – there's a recently rebuilt, oversized heated garage that's practically a mansion for your vehicles! Step outside, and voila! Your own secret garden awaits, complete with a covered deck for those legendary outdoor gatherings. Picture this: sipping your morning coffee while basking in the serenity of the yard and the enchanting woods beyond. Nestled in the heart of the sought-after Acton, this gem is just a hop and a skip away from the picturesque Fairy Lake – talk about a prime location! With a spacious 45 x 151 lot, where a babbling creek adds a touch of zen to the backyard. Ideal for first-time homebuyers or those looking to retire in style. Plus, quick access to schools, shopping, and all the essentials for a seamless lifestyle. Hold onto your hat because here's the kicker – this property comes with the bonus of DC2 commercial zoning! The possibilities are as endless as your imagination. Curious? Come and see the potential yourself. This place isn't just a home; it's a gem waiting to be discovered! (id:59646)
2123 Kawartha Crescent
Mississauga, Ontario
Stunning family home, beautifully appointed, perfectly located, in the Mississauga Golf and Country Club community. An entertainers delight, sprawling on a double(irregular) lot in a peaceful surrounding with a large inground saltwater pool creating a backyard oasis retreat.(Long weekends don't have to be spent on the highway to arrive at the cottage 3 hours later, get home from work change into shorts and flip flops and walk out the back door...you're there!) Your family will also enjoy the Large main floor family room, with wood burning fireplace, Living and Dining, plus Office. 4 Family size bedrooms on the second floor with the Primary bedroom having a walk-in closet and 6-piece ensuite. PLUS...An amazing lower level completely finished with a 4-piece bathroom, additional bedroom with possibility for nanny suite, recreation room with wood burning fireplace and separate laundry and storage. Also large cool room for additional storage and preservatives. Just over 4000 sq. feet of Living space. ENJOY! (id:59646)
435 The Thicket
Mississauga, Ontario
Welcome to 435 The Thicket, an exquisite residence recently renovated to perfection. Boasting 3+1 bedrooms and 4 bathrooms across 3,200 sq ft on a 71 x 110 ft lot, this home is truly a masterpiece. Enter through a grand foyer featuring porcelain tiles, 16 ft ceilings, and a solid wood staircase. The office is adorned with hardwood floors, custom built-ins, and European windows, while the formal dining room impresses with hardwood floors, built-in cabinetry, and a chandelier. The kitchen is a chef’s dream with Caesarstone quartz countertops, frosted glass cabinetry, and high-end appliances. The living room offers engineered hardwood floors and a stunning Calcutta marble herringbone tile mantle. Smart home technology, including a Nest Thermostat, enhances convenience. Step outside to discover a beautiful pool surrounded by elegant interlock stones, creating a serene oasis perfect for relaxation and entertainment. This home seamlessly blends elegance with practicality, creating a captivating living space. Just steps away from Lake Ontario, it’s perfect for scenic waterfront walks. (id:59646)
1010 Cristina Court Unit# 11
Mississauga, Ontario
Discover an incredible opportunity with this rarely offered gorgeous bungalow townhome offering TWO MAIN FLOOR bedrooms and baths and over 2600 sq.ft of fully finished living space, all nestled in a serene and private cul-de-sac. The ultimate in privacy, this property backs onto a spectacular treed ravine, providing a peaceful retreat just a short stroll from Lake Ontario and the scenic Rattray Marsh trails. Step inside to a bright and spacious interior, accentuated by soaring cathedral ceilings and skylights that bathe the home in natural light. The open-concept floor plan includes a spacious family room with a charming wood stove, and a walkout to a large terrace ideal for entertaining. The kitchen, featuring granite countertops, breakfast bar and a central island, seamlessly connects to the dining area and family room, making it perfect for both everyday living and hosting guests. The stunning primary bedroom that overlooks the tranquil ravine, comes complete with a large 4 pc ensuite and double closets. A guest bedroom with an adjoining 3-piece bath ensures comfort and convenience for visitors. Hardwood floors span the main level, complemented by neutral paint tones that create a warm and inviting atmosphere. The finished lower level adds to the living space, offering a large recreation room with a gas fireplace, a 3-piece bath, laundry and a walkout to the backyard and patio, providing an ideal spot for relaxation and outdoor enjoyment. Perfectly situated, this townhome is close to the vibrant communities of Clarkson and Port Credit, offering an abundance of amenities including restaurants, shopping, with easy access to transit and the GO train. This home combines comfort, style, and convenience, making it a truly exceptional find. Don't miss out on this rare chance to own a piece of tranquility with all the benefits of urban living close at hand. (id:59646)
675 Victoria Road N Unit# 12
Guelph, Ontario
Small boutique style 31unit Townhouse Complex is complete. All units are built and in drywall stage, 13 units remaining. This is a Corner Unit with a walkout basement! 5 year condo fees included! Buyers can choose finishes, occupancy 90 days. Option to finish walkout basement. North Ridge Upscale Towns, where exceptional comes as a standard. Unmatched superior quality and building workmanship. Finishes include hardwood floors and stairs, crown moulding, granite counter tops with undermount sinks. Interior unit with walkout basement, separate entrance available, 9' ceilings and oversized windows, creating the feel of a main level living space. The french provincial inspired exteriors are beautifully finished with upgraded stone, decorative columns with modern glass railings and accented by arches and keystones. RealPro has presented a brilliant grouping of finishes, paired with stunning sight lines and spacious layouts that make these homes ultra luxurious. (id:59646)
179 Ferguson Drive Unit# 6
Woodstock, Ontario
Charming 3 bedroom, 3 bathroom condo with garage. Great location backing on to former golf course. Patio door from the living room to the deck. Walkout from the lower level to patio. Laminate and ceramic tile on the main and upper levels. The only carpet is in the rec room. Laundry is on the upper level (id:59646)
605 Baldwin Crescent
Woodstock, Ontario
Welcome to 605 Baldwin Cres, this stunning 2 story all brick home is located in the sought after neighborhoods of Havelock corners. Enter through your double door entry to your beautiful spacious living room which hosts your cozy gas fireplace. Leading to your all stainless steel appliances with upgraded cabinetry. Enjoy your steaming hot coffee/tea in your dining room overlooking the back yard. Conveniently located on the main floor is your half bath. In your fully fenced back yard you will find the above ground pool to enjoy during the hot summer months. Head upstairs on your open turning hardwood staircase leading to the spacious 3 bedrooms with two bath one being you private ensuite. Head downstairs to you large recreation room flanked by two private offices or your family needs. The basement also includes a large laundry room. This freshly painted home is move in ready. (id:59646)
1 Alexander Street
Burford, Ontario
Discover tranquility in this charming two-story home nestled in the picturesque town of Burford, set on a tree-lined street. Featuring 3 bedrooms and 2 bathrooms, this inviting residence combines comfort and functionality. On the main level, you'll find a spacious great room with beautiful hardwood floors and bright windows. The eat-in kitchen is well-appointed with oak cabinetry, a tiled backsplash, and includes stainless steel dishwasher and microwave range hood. A cozy family room at the rear of the house extends your living space, complete with a patio door leading to a sunny deck. A convenient 2-piece powder room completes this level. The upper floor hosts three generously sized bedrooms and an open computer nook, ideal for a home office. The modern 4-piece bathroom features a stylish vanity, tiled tub surround, and a relaxing jacuzzi tub. The partially finished basement includes a versatile room perfect for a recreation area. The home boasts maintenance-free vinyl windows, aluminum fascia, soffits, and eaves. Enjoy peaceful evenings on the large covered front porch or relax in the side yard green space. The private driveway accommodates two vehicles and leads to an attached single-car garage. Additional updates include a high-efficiency forced-air gas furnace (2022), central air conditioning, and a newly reshingled roof (2024). The main backyard is conveniently located behind the garage, and the property is situated in a quiet rural neighborhood close to excellent schools, parks, and Burford's downtown shopping area. Don't miss the opportunity to make this delightful home yours! (id:59646)
21 Diana Avenue Unit# 57
Brantford, Ontario
Welcome to 21 Diana Ave, Unit 57! This charming 2-story townhome, nestled in the desirable West Brant area, offers a welcoming space for a growing family. The main level features a bright and spacious open-concept eat-in kitchen and living area, with convenient access to a fenced backyard. A 2-piece powder room completes this floor. Upstairs, you'll find a generously sized primary bedroom with a walk-in closet and a private 3-piece ensuite. Two additional bedrooms and a 4-piece bathroom offer plenty of space for family and guests. Freshly painted in a neutral color scheme and with new flooring throughout, this home is move-in ready. An attached 1-car garage with inside entry adds to the convenience, and a large unfinished basement provides ample opportunity for customization. Ideally situated close to schools, shopping, trails, and all the amenities Brantford has to offer, this townhome is a must-see. Schedule your showing today! (id:59646)
134 Bayne Crescent
Cambridge, Ontario
Welcome to 134 Bayne Crescent! Stunning 4 plus 1 bedrooms, 4 bathrooms, fully finished basement, 6 car parking spaces with a swimming pool in the most desirable location in North Galt, Cambridge. Home boasts 2900 sq ft of living space. The spacious main floor features updated kitchen with granite countertops, separate dining room , living room, bathroom, laundry room and a family room access to the backyard. Second level consists of 4 commodious bedrooms and 2 full bathrooms. Updated master bedroom with ensuite double vanity and jacuzzi tub. Basement has ample space living room, huge bedroom, 3 piece bathroom with heated floor, enormous utility room and a storage. Let the beautiful backyard get away take you to your zen place. Enjoy the 4 seasons backyard to entertain your friends in the kidney shaped swimming pool, hot tub, barbecuing, toasting marshmallow in the fireplace, and chatting in the gazebo. Ample parking and side of the house is perfect for parking your boat or trailer. Minutes drive to highway 401,grocery stores, banks, schools, shopping mall, restaurant,park and hospital. This home had a lot of things to offer , home automation, camera system, thermo stat, and lights. Updated main floor 2 piece washroom (2019), Updated electrical to 200 amp service, attic re-insulated( 2021),AC (2018), Roof( 2020), basement bathroom( 2018), new washing machine and dryer(2023), master bedroom floors and ensuite bathroom( 2023),new paint( 2024), gazebo( 2023),outside fireplace table(2023),new Pool liner, new hot tub, and new pool heater( 2023 with warranty)! Call your Realtor today and book a private showing! (id:59646)
280 Victoria Avenue S
Listowel, Ontario
Welcome to this exquisite 6 bedroom bungalow, a modernly built home just two years old. Offering unparalleled functionality and open concept design, with remarkable features. As you walk into the home you are welcomed by a spacious and airy foyer flowing into the living room, kitchen and dining area. Perfect for entertaining guest or enjoying family gatherings. This home boasts six generously sized bedrooms, (4) on the main level and (2) in the basement, three full bathrooms, providing ample space for a growing family or accommodating guest. The kitchen has ample cupboard space for storage, and features sleek countertops. From large closets in the bedrooms, to spacious cupboards, pantry, and with a sizeable storage room in the basement, this home offers plenty of storage solutions to keep your living space organized and clutter free. The massive recreation room is perfect for family gatherings, entertainment, or creating a tailored space for all of your needs. This home offers proximity to schools, parks, shopping centres and recreational facilities. Schedule a showing today to experience this remarkable residence first hard! (id:59646)
33 Hilltop Drive
Ayr, Ontario
This ideal backsplit is located in the quiet village of Ayr. Located close to schools and parks. Easy access to the 401 .Open concept main floor with vaulted ceiling in the living/dining room. Sliders from the dinette out to your own inground pool. 3 upper bedrooms and extra 4th of the recreation room with gas fireplace. 2 kitchens and 2 separate laundry rooms. Part of the garage has been turned into a laundry room Garage will fit 1 car and storage. Bring your finishing touches to this gem. Property being sold as is where is. (id:59646)
193 Leslie Davis Street
Ayr, Ontario
Welcome to this exquisite new home in Ayr! Nestled in a welcoming, family-friendly neighborhood surrounded by parks and lush greenery, this brand new detached home offers an inviting haven for modern living. Upon entering, you’ll be captivated by the striking contrast between luxurious tiles and gleaming hardwood floors. The stunning kitchen boasts a large quartz island, a chic breakfast bar, a double undermount sink, extended cabinetry, and a convenient pantry. The open-concept living and dining area radiates natural light, thanks to expansive windows and garden patio doors that lead seamlessly to the backyard. Upstairs, you’ll find four generously-sized bedrooms, including a master suite that features elegant tray ceilings. The master’s opulent 5-piece ensuite includes a double vanity, an upgraded glass-enclosed shower, and a luxurious soaking tub. The basement offers a washroom rough-in and a versatile space perfect for recreation. Don’t miss this chance to make this remarkable home your own. Schedule your showing today! (id:59646)
9 Lansdowne Road S
Cambridge, Ontario
This breathtaking home is located on one of the most famous and sought after lamp lined streets in Historical West Galt. This stately home has been renovated and updated throughout with an open concept main floor, a gorgeous custom designed kitchen and wood beam details throughout. The large eat in island looks out onto the deck and private backyard with stylish gardens and greenery. The main floor also includes an open living room, huge formal dining room and sunroom (with heated floors) giving the perfect place to curl up with a coffee and good book. Upstairs, you will find 4 good sized bedrooms. The primary suite has a brand new designer ensuite bathroom with a soaker tub, double vanity and glass shower. The basement is finished giving additional space for a family room or 5th bedroom. The private backyard is a spectacular oasis in the middle of the city!!! An oversize pool size lot (80 x150) with stunning gardens giving you the Luxury feel of a French Chateau. The area has great schools, parks and just a quick stroll to the Downtown Shops, Cafes, Farmers Market and Riverfront Trails. Walk everywhere... the Cambridge Mill for brunch or to enjoy dinner on a patio at the Gaslight District. Don't miss this chance to live in this incredible neighbourhood. (id:59646)
90 Neeve Street
Guelph, Ontario
Whether you are looking for your first home or the perfect investment opportunity, this lovely semi-detached house in one of Guelph’s trendiest neighbourhoods is a must see! Inside, you will find a large and inviting main floor living space with an abundance of natural light. The main floor offers lots of flexibility with the space to create a 4TH BEDROOM (as some of the townhouses in this row have done). Three bright bedrooms can be found upstairs, along with the well appointed 4 piece bathroom. Due to being an end unit, you have a nice little yard space, along with a parking spot located at the back of the home. You also have a brand new roof (2024) and newer furnace (2016). This home could not be better situated! You are a short walk to the University or to public transit, not to mention a stones throw to the Downtown where you will find the fantastic shops, restaurants, and nightlife, as well as the main Transit Hub and the GO train. We are not holding offers - so make sure you get in to see this one before it's gone! (id:59646)
7216 Wellington Rd 124 Road
Guelph/eramosa, Ontario
ATTENTION, Artisans, Tradespeople and Tinkerers!!! This is a rare offering featuring a 16'5 x 12'5 Workshop/Studio with 220 Volt Service and the 31'9 x 21' attached garage/workshop with oil change pit may be of particular interest to YOU! Triple wide drive at the house, with turn-around pad and a natural ramp leading past the house to access the gated yard and the Workshop/Studio beyond. This home was purpose built by a tradesperson, for a tradesperson. Set back from the road on a generous wooded country lot, the last in a row of homes as you enter Guelph-Eramosa Twp and bordered by farmland, privacy abounds! It's a beautiful view from your front terrace, looking down over farmland and woods to the backdrop of the City beyond. Storm sewers are newly installed, and before the dust settles, there will be a turning lane and asphalt pathways down the hill connecting to the City. If you have an affinity for Vintage, you'll fall in love with this place. The center living room overlooks both the distant farmland and your terrace in the lush backyard oasis surrounded by mature trees. What may be taken as paneled walls is in fact precision placed square wood 'tiles' in the living room. The dining room features built-in sideboard and beautiful suspended 'display case'. A newer functional kitchen has some surprises too, and features a small built-in desktop and breakfast bar for two. Natural light floods the sunroom. Framed by oversized windows, multiple skylights and featuring a 2-person hot tub, this is the place to greet the morning or wind down at end of day. The lower level tops up finished living space to 2,000 sq ft. A generous office/workroom with built-in work surface, spacious laundry/storage room, family room and a second WOW bathroom on this level, as well as inner door to that oversized garage. 200 amp service, new A/C, furnace newer, water tested and septic & well equipment inspected last year. (id:59646)
33 North Street W
Tillsonburg, Ontario
INVESTMENT OPPORTUNITY DOUBLE CORNER LOT WITH WALK OUT Charming and Updated Family Home with Multi-Generational Potential. Welcome to 33 North St West, a beautifully updated family home offering modern comfort and exceptional versatility. This 3-bedroom, 3-bathroom residence boasts an array of recent upgrades, making it a move-in-ready haven. Key Features include, New Furnace & Hot Water Tank (2023): Enjoy peace of mind and energy efficiency with recently installed Central Air Conditioning (2023): Stay cool and comfortable all year round, new Flooring: Fresh, stylish flooring throughout the home enhances its contemporary appeal, Updated Electrical, New High efficiency Furnace, flooring in almost every room, and dozens more. The main floor features a spacious and bright living room, perfect for family gatherings or entertaining guests. The well-appointed kitchen is designed for both functionality and plenty of storage and counter space. Three generously sized bedrooms and two full bathrooms provide ample space for the entire family. Still need more space? the partially completed basement adds a new dimension to this property, offering endless possibilities. With two separate walk-out entrances, this space can be transformed into a multi-generational suite or a potential basement dwelling. The basement includes a framed-in bedroom with a walk-in closet, bathroom, kitchen and a large living area. This lower level is ready for your personal touch. (id:59646)
169 Wedgewood Drive
Woodstock, Ontario
Whether you are looking for a savvy investment opportunity or seeking a place to call home, this purpose-built duplex promises unparalleled comfort, functionality, and style. With two meticulously crafted units, each offering three bedrooms, two bathrooms, backyard access, parking, and a garage space, it is an exceptional choice for those who appreciate quality craftsmanship and modern living. Each unit comes with dedicated parking spaces and a garage, ensuring ample room for vehicles and additional storage. The duplex is well-maintained and equipped with modern conveniences, including efficient heating and cooling systems, to enhance comfort throughout the year. The bedrooms are generously sized and thoughtfully positioned to ensure privacy and comfort. Each unit includes a primary bedroom complete with an en-suite bathroom, offering a private oasis for relaxation after a long day. The additional bedrooms are perfect for children, guests, or a home office, providing flexibility to suit any lifestyle. Don't miss out on the chance to experience the charm of this luxurious duplex. (id:59646)
169 Wedgewood Drive
Woodstock, Ontario
Whether you are looking for a savvy investment opportunity or seeking a place to call home, this purpose-built duplex promises unparalleled comfort, functionality, and style. With two meticulously crafted units, each offering three bedrooms, two bathrooms, backyard access, parking, and a garage space, it is an exceptional choice for those who appreciate quality craftsmanship and modern living. Each unit comes with dedicated parking spaces and a garage, ensuring ample room for vehicles and additional storage. The duplex is well-maintained and equipped with modern conveniences, including efficient heating and cooling systems, to enhance comfort throughout the year. The bedrooms are generously sized and thoughtfully positioned to ensure privacy and comfort. Each unit includes a primary bedroom complete with an en-suite bathroom, offering a private oasis for relaxation after a long day. The additional bedrooms are perfect for children, guests, or a home office, providing flexibility to suit any lifestyle. Don't miss out on the chance to experience the charm of this luxurious duplex. (id:59646)
69 Glendale Drive
Tillsonburg, Ontario
Charming 3-Bedroom Brick Bungalow on a Spacious Corner Lot! This beautiful, all-brick bungalow offers a perfect blend of comfort and convenience in a sought-after neighborhood. Nestled on a generous corner lot, this home features a double car garage and a lovely fenced yard, complete with a spacious back deck and a handy garden shed, ideal for outdoor entertaining or relaxing in privacy. Step inside to discover a warm and inviting living room adorned with gleaming hardwood floors, creating a cozy atmosphere for family gatherings. The eat-in kitchen boasts some updates, offering a bright and functional space for cooking and dining. All three bedrooms are conveniently located on the main level, along with a well-appointed 4-piece bath. For added convenience, the main floor also houses a laundry room, making everyday chores a breeze. The finished basement area extends your living space, featuring a recreation room complete with a wet bar and a cozy gas fireplace—perfect for hosting friends or enjoying a quiet evening. Two additional finished rooms in the basement offer flexibility for a home office, gym, or guest space. This home has everything you need for comfortable living and is ready for you to make it your own. It is also a short walk to Glendale High School! Don't miss out on this fantastic opportunity! (id:59646)
222 17th Avenue
Hanover, Ontario
Beautiful bright Brick bungalow , Offers 5 bedrooms, 2 baths. Both levels finished. Open concept kit/dining & living area with hardwood floors & patio doors to large deck. Lower level family room has sliders to the rear yard and gas fireplace, exit from laundry/utility room to the double car garage. Roughed in central vac., gas heat, spacious foyer with ceramic flooring. Triple concrete drive. This home is a great family home on a newer subdivision. Call for a personal showing. (id:59646)
1006 - 155 Kent Street E
London, Ontario
Wonderful opportunity for first-time home buyers and investors! This apartment building is in high demand as it's in the heart of downtown London with steps away from Richmond Row, unique shopping amenities, restaurants, Victoria Park, Budweiser Gardens, and more! The spacious layout includes 2 bedrooms, 2 bathrooms, a galley-style kitchen, stainless steel appliances, and an open-concept living/dining room with access to a private balcony. The condo fee covers exercise facilities/sauna privileges, a storage locker, and an assigned covered parking space in the adjacent garage. (id:59646)
300-302 Oxford Street E
London, Ontario
Don't miss out on this set of side-by-side fourplexes for a total of 8 units in an A+ location with an annual gross income of $169,000! Close to Western and on major bus routes to Fanshawe College. Convenient downtown location close to groceries, shopping and nightlife makes this a desirable and sought after location for tenants. Large lot with 14+ parking spots, unheard of for downtown.7 units recently updated with appliances (2020), kitchens, paint and flooring. Newer boiler (2018), on-demand hot water (2018), separate electrical meters (2020), plumbing (2020). Recent fire inspection and valid rental license in place. Potential for up to 4 vacant units on possession if desired. London has a resilient and diverse economy, providing a stable foundation for investing. (id:59646)
216 Schmidt Drive
Arthur, Ontario
Beautiful NEW 1930 sq.ft. family ready TOWNHOUSE, looking onto greenspace. Pinestone is offering this stunning home that show cases multiple upgrades including 3/4 hardwood throughout the main floor, wooden deck and rail off the back of the house, granite in the kitchen/powder room, and many more! This home includes 3 bedrooms and 2.5 bathrooms. Look out basement with larger windows to admire the view and allow lots of natural light into the basement. Full Tarion New Home Warranty and backed by a well respected local builder. Come see all that 216 Schmidt Drive has to offer! (id:59646)
227 Schmidt Drive
Arthur, Ontario
Beautiful Brand New Legal Duplex in Arthur. This stunning home offers in total 3200 sq.ft. of living space split between a spacious main living area of 2330 sq.ft. and an 870 sq.ft. legal basement apartment. The main living space is 2 storeys with 4 bedrooms and 2.5 baths. The fully separate, legal apartment features 2 bedrooms, 1 bath and private laundry. This home includes two sets of stainless steel appliances, and $ 100,000 in builder upgrades. Full Tarion New Home Warranty and backed by a well respected local Builder. Come see all that 227 Schmidt Drive Arthur has to offer. (id:59646)
15 Bush Lane
Puslinch, Ontario
Welcome to Millcreek Country Club and year round living. The community is recommended for Adults 55+ and located in Aberfoyle, close to the growing city of Guelph. Toronto and Hamilton are also nearby. Millcreek is set amongst man-made lakes with mature and beautiful landscaping. Beautiful and quiet community to live in. Featuring a single wide home that backs onto the Millcreek Watershed (natural) and feels like cottage living all year long. The interior has 1 bed, 1 bath a full kitchen, vaulted ceilings, large back windows, custom storage and living area. Exterior has wrap around covered deck for extra space and entertaining which allows for outdoor living during the warm times of the year. 2 Car Parking and Large Shed. Enjoy the sounds & views of a waterfall, mature trees, ducks swimming in the pond off your backyard & so much more. Truly a wonderful oasis. (id:59646)
97 Francis Street
Hamilton, Ontario
Discover the allure of this charming home, nestled in a quiet neighborhood. This boasting 3 bedrooms and 2 bathrooms, offers a comforting open space all throughout. As you walk up to the front door, you are welcomed by an inviting front porch great for enjoying the morning coffee or basking in the eveing breeze. The main level exudes comfort with a cozy living room featuring high glass window exposing wonderful sunlight all year round. A spacious dining setting seperating from the kitchen area creating a perfect space for family meals and gatherings. Comleting the main level is a kitchen into a walk out door to an open deck. Embracing the tranquility of the outdoors with matured trees adorning the property, creating a serene and picturesque setting. The basement extends a versatile space ideal for entertaining guest including a 3 piece bathroom for an added convienience. Moving upstairs reveals three laminate floored bedrooms featuring some contrast wall along with four-piece bath for relaxation. This home presents an opportunity not to be missed for those looking to embrace the vibrant lifestyle that a prime location near amenities has to offer, (id:59646)
31 Brookside Lane Lane
Tillsonburg, Ontario
WELCOME HOME!! Built by Hayhoe Performance Homes, this is the 'Bentridge' model. Enter the front entrance double doors to an open spacious 2 storey foyer! This large Two Storey home features 4 bedrooms + cozy nook for reading/play area or home office space as well as 4-piece bath. The master bedroom features large master ensuite with separate jetted tub & shower and 2 walk-in closets. The main floor boasts 9' ceilings. The spacious custom kitchen has a breakfast nook with sliding patio doors and large windows. There is separate dining room open to the living room framed with floor to ceiling decorative columns and a separate great room and 2-piece bath. Ample storage throughout this home. The attached 2 car garage has auto door openers and bump-out to store all your outdoor or indoor extras. Home features central air, HRV system, all stainless steel appliances included, built in dishwasher and OTR Microwave, Basement walls insulated from floor to ceiling with rough in bath. Taxes $4879.69 2023. measurements approx. (id:59646)
90 Rogers Avenue
Long Point, Ontario
Welcome to your perfect getaway at Long Point's popular Old Cut! This delightful boat house offers the ideal blend of comfort and convenience, nestled in a prime location just steps away from the renowned Chip Ship and Old Cut Dairy Bar. The boat slip, measuring 22.5ft by 9ft, provides ample space for your aquatic adventures on Long Point's inner bay, where you can bask in the serene beauty of spring, summer, and fall. The upper level features a cozy living room, a well-equipped kitchen, and a 2-piece bathroom, with a hot water shower conveniently located where you keep your boat. Enjoy the two decks: the lower deck is screened in to allow you to enjoy campfires without pesky bugs, while the top deck is perfect for soaking up the sun and taking in the breathtaking scenery. The property also boasts a durable steel roof for longevity and low maintenance. Situated on leased land, this boat house provides an affordable way to own a piece of paradise, and it comes fully furnished, ready for you to move in and start enjoying your new retreat immediately. This boat house is also perfect for renting out as an Airbnb, with a current rental rate of $160 per night. Whether you're looking for a tranquil escape, a vibrant summer haven, or an income-generating property, this boat house offers it all. Don't miss out on the chance to own this gem in one of Long Point's most sought-after locations! (id:59646)
596101 Highway 59 Unit# 21 Tropicana
East Zorra Tavistock, Ontario
Presenting 21 Tropicana, a bungalow-style, year-round home in Hidden Valley Estates. Pull into the paved double driveway to view this beautifully kept property. The private deck has a retractable awning for shade on sunny summer days. The deck leads into the living room, a bright yet cozy room with luxury vinyl flooring and a fireplace for year round comfort. From there, step into the spotless kitchen with ample cabinetry and a peninsula for an additional work surface on those busy baking days. The kitchen has an eat-in dining area and there are two “pass through” windows to the living room for open-concept entertaining without compromising wall space. Down the hall is a primary bedroom with a generous size closet, a 4 piece bathroom with an accessible tub, plus a very large laundry room which at one time was a second bedroom and could be converted back if desired, or used as an office space/hobby room. The hall also opens out to a full length sunroom, a wonderful space with an electric heater to sit and watch the world go by in every season. The gardens just outside the sunroom are neatly composed and ready for your personal touches. This wonderful home also comes with 2 garden sheds, and a “Generac” generator so that you won’t have to worry about losing power out in this tranquil rural area. Experience the peace of country life in this all-ages community with a private lake. Very close to all of the amenities that Hickson, Woodstock, and Tavistock have to offer, plus a spa and a golf course just down the road. Settle into 21 Tropicana to experience the serenity and quiet you won’t find in the city. (id:59646)
11 (Lot 9) Albert Street
St. Clements, Ontario
Escape city life and embrace luxury and tranquility with this stunning custom-built home by Valleyrauss Quality Homes in St. Clements, just minutes from Waterloo. Enjoy 1 of 5 custom homes to be built here. This beautifully designed 3-bedroom home features a home office, a lovely great room with a fireplace, and a gourmet kitchen with stone countertops. The primary suite boasts an incredible ensuite with heated floors, a large shower, and a stand alone tub. Enjoy the covered back deck and convenient stairs from the garage to the basement. Located in the charming town of St. Clements, this home offers a peaceful, small-town atmosphere with easy access to the amenities of the Kitchener-Waterloo area. Make this dream home yours! House rendering/plan is artist rendering and may change. (id:59646)
8445 Wellington Road 19 Road
Belwood, Ontario
Sitting on approx. 1.2 acres of land, step into your dream home with this beautifully renovated 4-bedroom, 4-bathroom residence. Offering 2,214 square feet of modern living space. Basking in the tranquility of its forest-backed setting, this property not only provides peaceful seclusion but also direct access to scenic trails for walking and biking, including GRCA lands. The home has been meticulously updated with a steel roof for durability, and all new windows and doors were replaced in 2020. The main floor features a stunning new open concept kitchen with high-end finishes and contemporary design elements, perfect for entertaining. to many features to mention them all; Walk out basement, Timber Frame Gazebo, Over sized heated garage, water lines to the garden Area, in-floor heating in the in-law suite and even in the the hen house/dog kennel, Top of the line mechanical system including modern heat pump and boiler. Front walkway and seating area with new interlock/steps built in 2023. and so much more. Embrace the perfect blend of stylish updates, natural serenity, and even a hockey room for the kids. Come check out this exceptional home. (id:59646)
189 Bilanski Farm Road
Brantford, Ontario
Welcome HOME. Located on a quiet dead end street, with quick access to the highway - 189 Bilanski Farm Road has so much to offer. With 4 beds, 4 baths, and a finished basement, this Columbia model boasts over $25,000 in upgrades! This family home has hardwood floors throughout the main level and offers an open concept space between the kitchen, dining, and great room - perfect for entertaining. Thoughtful touches like a pot filler above the stove, black stainless steel kitchen aid appliances, and an extra wall of cabinetry add to the functionality and flow of this home. Head up the oak staircase and you will find 4 generously sized bedrooms and main bath- the primary with a walk in closet & 4PC ensuite bath. The basement level rec room is currently being used as a fitness area, but you can easily picture it as a full family living room with extra space to play. Also included in the basement level, is a 3PC bath and extra storage space. Due to the grading of the lot, the basement level would make for an easy accessory apartment, providing capability for a separate entrance. Future planning was carefully thought out when building this home, upgrades including a 200AMP panel, roughed in conduit for electric vehicle charging in the garage, and an extra door from the side of the garage for easy yard access. (id:59646)
63 Arthur Street Unit# 704
Guelph, Ontario
Welcome to this stunning 2-bedroom plus den condo, offering over 1,100 square feet of meticulously maintained living space. From the moment you step inside, you'll notice the pride of ownership that shines throughout this beautiful unit. The bright and inviting kitchen is a chef's dream, featuring high-quality stainless steel appliances, quartz countertops, and a versatile island that's perfect for quick meals or entertaining guests. The expansive living room provides ample space for both relaxing and dining, with room to comfortably accommodate your furniture and TV. Need a separate dining area or a home office? The versatile den offers endless possibilities, allowing you to create a space that suits your lifestyle, whether it's a dining room, office, or cozy reading nook. The primary bedroom is generously sized and boasts an abundance of closet space, including a walk-in closet on one side and double closets on the other. The luxurious ensuite bathroom is equipped with a fully tiled shower and dual sinks, providing a spa-like retreat. A second spacious bedroom is conveniently located next to the den, offering flexibility for guests or family members. Completing the interior, you'll find a second full bathroom and an in-suite laundry for added convenience. Step outside to the cozy balcony, where you can enjoy your morning coffee or evening wine while taking in the views of downtown and the river. This unit also includes an underground parking space, located just steps from the elevator for your convenience. The Metalworks buildings are packed with amenities, including guest suites, a library, a Speak Easy, party rooms, a gym, and more. Plus, you'll love the easy access to downtown Guelph for all your shopping and dining needs. Don’t miss the chance to make this exceptional condo your new home! (id:59646)
924022 92 Road
Embro, Ontario
NOW ON SALE! Introducing the home you've been waiting for! Step into your Dream Home situated on a tranquil lot spanning just over an acre outside of Embro. This remarkable property has everything you could ever desire. Upon entry, you'll be greeted by the rustic modern ambiance, featuring white washed ceilings and stained beams. The expansive kitchen is perfect for family gatherings, boasting a large island, side by side fridge and freezer, walk-in pantry, dining area with picturesque views, and more. The Family Room is highlighted by a wood burning fireplace encased in stone, leading to one of many outdoor seating areas. The main level offers three generously sized bedrooms, one with a convenient 2-piece ensuite, as well as a 4-piece bathroom. Down a few steps to the walk-out level, you'll find a luxurious private primary suite, complete with another stunning fireplace and a 3-piece ensuite. This level also features a recently updated Mudroom with laundry and an additional 3-piece washroom. Journey down a few more steps to discover a charming playroom for little ones and a cozy media room for family movie nights. But wait, there's more! Outside, you'll find an oversized detached heated garage with double doors, along with a fully finished heated entertainment room, perfect for the ultimate Man Cave experience, complete with its own BBQ area and Glass feature Garage Door! Additionally, there's a charming tree house/bunkie equipped with bunk beds, wifi, an electric fireplace, and TV. The meticulously landscaped yard offers multiple relaxation areas, a fire-pit, a hot tub, and breathtaking views of trees and fields. With ample parking for up to 10 vehicles, this home truly has it all. Words cannot fully capture its true, unique beauty – this is a MUST SEE property! (id:59646)
107 - 1590 Ernest Avenue
London, Ontario
Welcome investors, first-time buyers and families! This beautiful Main Floor 3 bedroom condo, features updated laminate flooring, open concept living. Private patio area with deck and privacy fencing off living area offers a great space to relax outdoors. Bedrooms are spacious and carpet free. Large pantry area adds extra storage. Laundry facilities are on the main floor in the building and open parking is available for residents and guests . Condo fees include water and heat and all appliances are included! Location is walking distance to White Oaks Mall, Walmart, banks, restaurants, parks, and schools. Easy access to major highways 401 & 402 and bus routes. Three Bedroom units are seldom available, don't delay, book your viewing today! Note: photos are virtually staged to preserve tenants privacy. (id:59646)
9 Scott Street
St. Thomas, Ontario
Welcome to 9 Scott St. This property is perfect for first time home buyers or investors. This 2 storey property could easily be converted to 2 units (up/down). The main floor offers a large eat in kitchen, dining room with wood burning fireplace, living room, bedroom with an updated 4pc bath. The 2nd level has 2 entrances, one a the front and one at the back of the property. It offers 3 bedrooms, 4pc bath, kitchenette and storage. The property offers a private drive with 2 parking spaces. (id:59646)
23 Feathers Crossing
St. Thomas, Ontario
Welcome to your new home at 23 Feathers Crossing located in Millers Pond in south west St Thomas. This beautiful home is a 1200 sq ft 2 + 2 Bedroom 3 Bath Doug Tarry built Net-Zero ready Energy Star certified Easton design semi-detached Bungalow. The main floor features an open concept main floor with a bright south facing Great Room, Dining area with patio doors to the Sundeck and privacy fenced rear yard, a Kitchen with hardwood flooring, a quartz countertops including a quartz countertop island and a walk-in pantry, 2 good sized carpeted Bedrooms - the Primary with a 3 pc Ensuite Bath and walk-in closet, main floor Laundry and an inviting Foyer. The lower level features a family-sized Recreation Room, 2 carpeted Bedrooms and a 3 pc Bath. Need more space - there's a large Utility Room with an on-demand Hot Water system and a Storage Room. Outside you'll find a covered front porch and a double wide paved drive leading to a 1.5 car Garage with inside entry and an auto door opener. Across the street is a path that leads to Parish Park and a short walk away is St Joseph's High School, Fanshawe College, Doug Tarry Sports Complex and Lake Margaret where you can catch beautiful trails throughout the city including Pinafore Park. (id:59646)
848 Gordon Street Unit# 103
Guelph, Ontario
Welcome to 848 Gordon Street in the heart of Guelph! This 900 Sqft ground floor unit is situated on very busy road that will be sure to give your business the exposure it truly needs. With significant updates done the to the property in the last couple of years including all new flooring, trim, lights, custom front desk and HVAC for both procedural rooms to negate any smells while performing services. Ideally this unit is set up for a medical type of business but could be used for many other options. The unit itself has a luxurious waiting area for guests, in-suite washroom , 2 procedural rooms and an office. This is your chance to take your business to the next level! Don't miss the opportunity, book your showing today. (id:59646)
85 Duke Street W Unit# 507
Kitchener, Ontario
Welcome to 85 Duke St. West, located right in the Heart of Downtown Kitchener's Tech Hub and Innovation District. This is a 1 bedroom, 1 bathroom condo with a walk-in closet, 1 underground assigned parking space, 1 separate storage locker and 24 hour building concierge and security. The interior of this stunning condo has been professionally designed and recently professionally painted throughout. Everything has been finished inside from the all new DESIGNER LIGHTING package and customizable dimmer switches, to the stainless steel appliances with newly upgraded roll-in oven, there's a washer and dryer, new rain head shower faucet, and even new custom roll down blinds on every window. Step outside and you'll enjoy the southeast city views and all day sun on your private patio that stretches the entire width of the living room and bedroom. Or head up to the buildings roof top patio/party room to socialize with friends, or head across to build 2 to use the FITNESS FACILITY and ROOFTOP RUNNING TRACK. This condo has everything you're looking for including LOW CONDO FEES, LRT transit right out front of the building, steps to popular downtown nightlife, live music, restaurants, arcade bars, City Hall skating rink, short walking distance to Victoria Park and so much more. (id:59646)
146 Field Street
West Grey, Ontario
Welcome to this stunning century old log cabin nestled on a serene creekside setting, offering a perfect blend of rustic charm and modern luxury. This meticulously maintained retreat features custom cherry kitchen cabinets with leathered granite countertops, a custom live edge wood countertop in the butler’s pantry, and a versatile bunkie/home office/guest house. The main cabin is equipped with top-of-the-line Bosch appliances, including a 2023 dishwasher and a washer/dryer combo. Enjoy ultimate comfort with heated floors in the kitchen prep area and bathroom. The propane fireplace with thermostat and remote, serviced in May 2024, adds cozy warmth, while the heat pump and air conditioning unit ensures year-round comfort. Outdoor enthusiasts will appreciate the professionally landscaped grounds, retractable awning, and keyless entry on both the main and bunkie doors. The cabin also features a custom timber frame structure with industrial-grade heat, retractable screens and LED lighting, perfect for gatherings or relaxing evenings. Additional highlights include a new water heater, water pump, and water softener installed in 2022, a septic system pumped in June 2023, and an electric fireplace in the bunkie. The property is also wired for a propane BBQ and features LED lights along the driveway with a dusk-to-dawn timer and motion sensor retractable awning on the deck. Experience the perfect blend of rustic charm and modern amenities in this unique log cabin retreat. Don't miss the opportunity to own this exceptional property! Please see attached Feature sheet. (id:59646)
62 Dorset Street
Waterloo, Ontario
Discover a stunning gem in the heart of Uptown Waterloo—a spacious 3,288 sq ft Victorian triplex, ideally located just steps from Wilfrid Laurier University and only a 10-minute commute to the University of Waterloo. Licensed for 14 tenants across 15 bedrooms and currently rented to UW and WLU students, this property generates over $9,800 per month in rental income, offering exceptional investment potential. Meticulously maintained, recent updates include new windows (2023), a new furnace (2018), and renovations to Unit B and Unit C, ensuring it's in excellent condition. This prime property provides easy access to all Uptown Waterloo amenities, including Waterloo Park, CIGI, and the Perimeter Institute, with convenient public transit options like the ion LRT. Whether you're seeking a continued rental income stream, a multi-generational home, or even a beautiful single-family residence (with city approval), the possibilities are vast. Don't miss your chance to explore this versatile property (id:59646)
46 Wellington Street
Paris, Ontario
This stunning four-bedroom, two-bathroom home in the beautiful town of Paris has been completely updated to offer modern comforts and style. The eat-in kitchen features sleek stainless steel appliances, providing a perfect space for both cooking and dining. The entire home is beautifully maintained, showcasing meticulous care and attention to detail in every corner. Additionally, the property boasts an inviting outdoor space with a deck, perfect for relaxing or entertaining guests, and parking for 6 cars. Whether you're looking for a cozy family home or a welcoming retreat, this property is sure to impress with its blend of charm, contemporary elegance, and wonderful outdoor amenities. Please note that the driveway for this home is in from behind - off Spruce Street to Finn Lane. (id:59646)
Lot 8 Wesley Boulevard
Cambridge, Ontario
Welcome to modern living in the charming West Galt neighborhood of Cambridge. This exceptional pre-construction, 2-storey single-detached home, located in the sought-after South Point area, is an architectural gem in the making. Spanning a generous 1900 square feet, this residence offers a blend of style and functionality, waiting for you to make it your own. Begin your day on the welcoming covered porch and imagine preparing gourmet meals in your customizable kitchen, featuring a sleek stainless steel chimney hood and a spacious island. Inside, enjoy the elegance of upgraded engineered hardwood on the main floor and oak hardwood stairs with oak spindles and railings leading to the second floor. The bathrooms boast luxurious quartz countertops and undermount sinks, adding a touch of sophistication. The home includes 4 spacious bedrooms and 2.5 bathrooms, providing ample room for the whole family. For added convenience, there is a separate side entry to the basement and a 2-car garage. The residence also comes equipped with 5 Whirlpool builder standard appliances fridge, electric range, dishwasher, washing machine, and dryer and features an air conditioner to keep you comfortable year-round. With easy access to highways, schools, parks, and shopping, this home offers both comfort and connectivity. Discover your new chapter on Wesley Blvd., where the perfect home meets an unbeatable location. Seize this incredible opportunity today! (id:59646)


