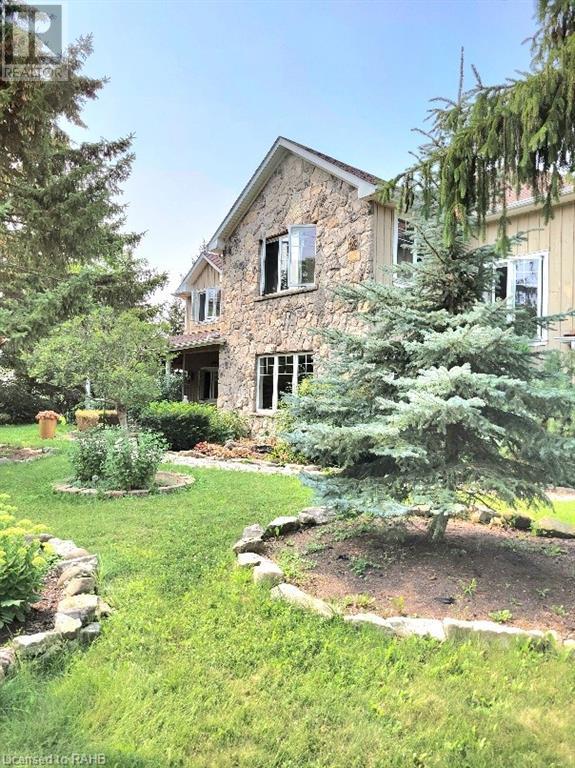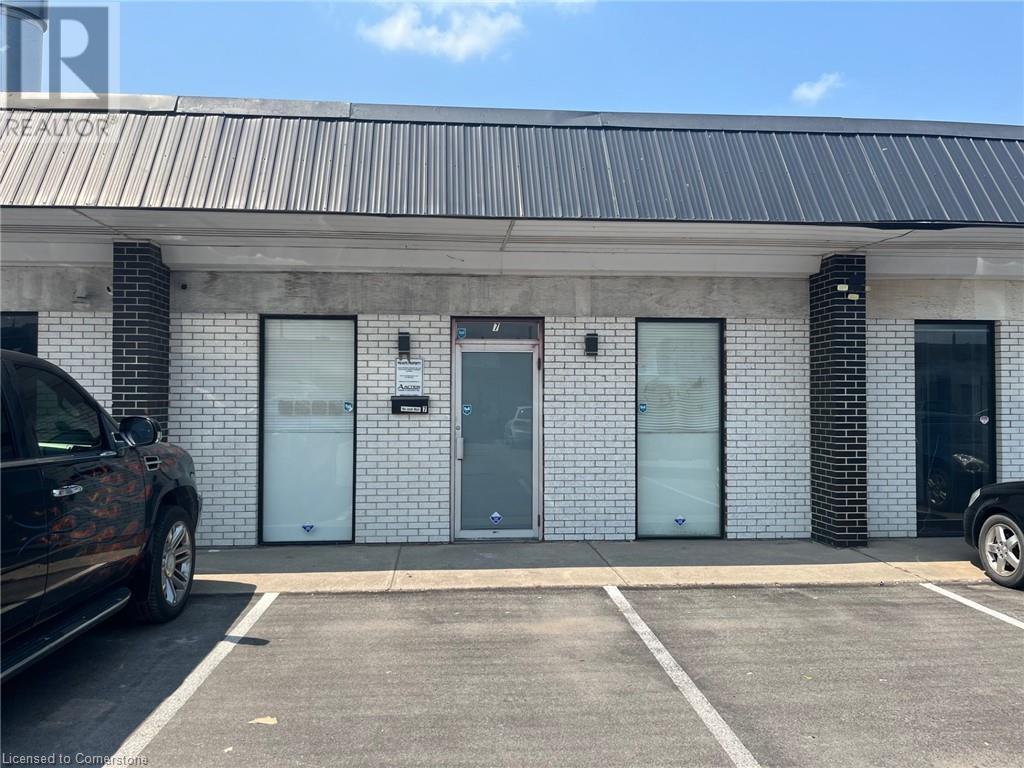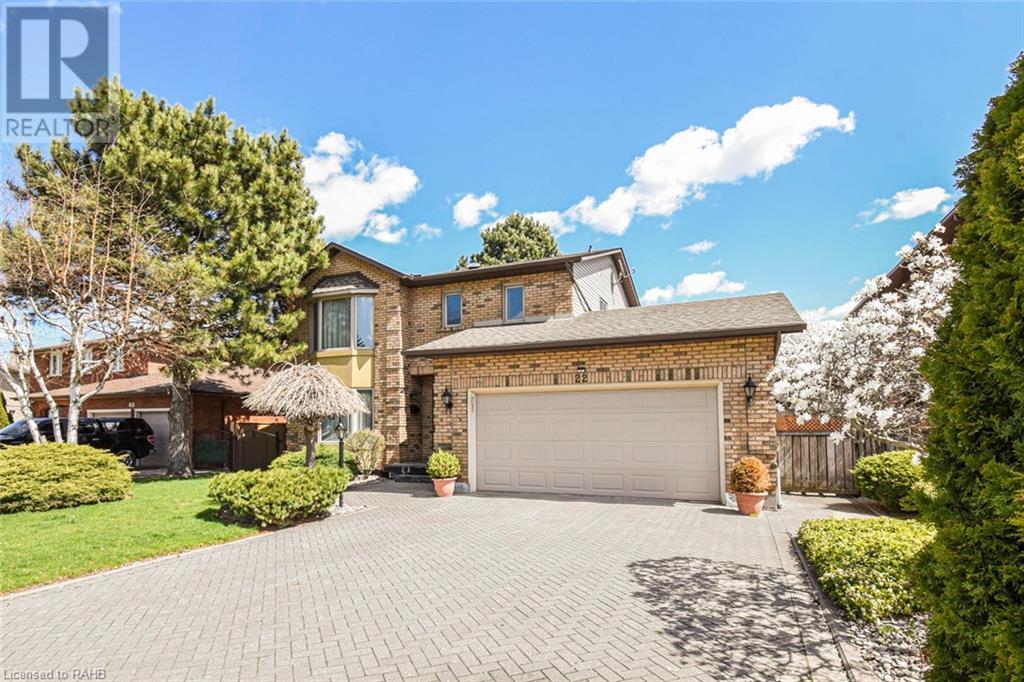267 Bedrock Drive
Stoney Creek, Ontario
Corner property! Enjoy the benefits of extra space and privacy. Spacious Kitchen equipped with the latest appliances, including a gas stove, perfect for those who love to cook. Luxury Countertops! Elegant and durable, adding a touch of sophistication. Separate Living and Family Room! ideal for entertaining guests or enjoying family time. Convenient Laundry! Located on the 1st floor for ease of access. Great Schools! proximity to top-rated schools. Shopping and Amenities! Near big box stores, shopping malls, and various other amenities. Public Transit! Conveniently located close to public transportation for easy commuting. Don't miss out on this stunning new home in the vibrant community of Stoney Creek. Schedule a viewing and make this beautiful property your new home! (id:59646)
4251 King Street E
Beamsville, Ontario
THIS HOUSE IS ON A ONE ACRE CUSTOM BUILT IN 2007.4800 SQUARE FEET TO ACOMADATE A BED & BEAKFAST FEATURING: AT THE FRONT A LARGE COVERED VERANDA-.STONE FRONT. THE ENTRANCE FROM THE PARKING AREA OPEN INSIDE TO THE FOYER PASSING BY THE 2ND FLOOR OAK STAIRCASE TO YOUR LEFT IS A LARGE LIVING ROOM WITH DOUBLE SIDED FIREPLACE, INDIRECTING LIGHTINGs, ACROSS THE HALLWAY IS THE DINING ROOM, TO THE RIGHT AN OFFICE WITH PATIO AND 2 PC WASHROOM, TO THE LEFT. THE KITCHEN WITH TIN CEILING, SKYLIGHTS, GRANITE COUNTERTOPS, CERAMIC FLOORS, BUILT-IN APPLIANCES, A DOUBLE OVEN, AND PATIO DOORS TO A PRIVATE PATIO AND BACKYARD BACK INSIDE A SECOND OAK STAIRCASE TO 2ND FLOOR, A LARGE MAIN FLOOR BEDROOM WITH 5 PCS ENSUITE AND A FIREPLACE AND A DOOR TO THE VARANDA. THE SECOND FLOOR FEATURES A PRIMARY ROOM WITH A FIREPLACE, ENSUITE, AND BALCONY, 3 MORE BEDROOMS WITH ENSUITES ONE WITH A BALCONY, AND HARDWOOD FLOORS THROUGHOUT. THE BASEMENT IS FULLY FINISHED FEATURING: A THEATER ROOM, RECREATION ROOM, KITCHENETTE, LARGE STORGE ROOM 15X15 CAN BE MADE INTO A BEDROOM, LARGE LAUNDRY ROOM, OFFICE DEN AREA, WORKSHOP AND A 3 PCS BATHROOM, CERAMIC FLOORS THROUGHOUT. ENJOY A LARGE BACK YARD. ONE OF A KIND 3200 square feet above the ground and 1600 square in the lower level, double staircases from top to lower level, operated as a SPA LOOKING AT OFFERS NOW. FIRE-RATED BEDROOM DOORS SEPARATE HEATING AND AIR IN GUEST ROOMS. FIVE OUT BUILDINGS. (id:59646)
340 Main Street E
Hamilton, Ontario
Great Office Space Minutes from Downtown Key Features: Prime Location: Just minutes from downtown, providing convenience and accessibility. Zoning: Building is zoned C5, offering a fantastic opportunity to expand the property's square footage. Ample Parking: Plenty of parking available for both employees and clients. Durable Construction: Metal roof with a lifetime warranty ensures long-term reliability. Quality Interiors: Hardwood flooring under the carpet on both the first and second levels. Don't miss out on this incredible opportunity! (id:59646)
30 Country Club Road
Cayuga, Ontario
Lovely Cayuga location with no rear neighbours! 2 bedrooms on the main floor, including a spacious main bedroom. A 4 piece bath, main floor laundry, living room and eat-in kitchen with patio doors leading to the porch and fenced in back yard. The lower level features a large, bright family room, and additional 3 piece bath. An additional (3rd) bedroom and lots of storage complete the level. (id:59646)
4823 Thomas Alton Boulevard Unit# 60
Burlington, Ontario
Welcome to this rare 3+1 bedroom, 2.5 bathroom, 4-level townhouse in a family-friendly neighborhood, facing a serene inner playground courtyard with ample visitor parking. Enjoy peace and quiet away from main roads while being centrally located, just a minute from the 407. Walking distance to shopping, parks, and minutes to schools and other amenities. Enter on the second level with California shutters throughout to a spacious family room and eat-in kitchen with a newer (2022) Stainless Steel gas range and dishwasher. Step out onto the large terrace balcony for your morning coffee or evening drink. The third level features the primary bedroom with a 4pc ensuite and walk-in closet, a 4pc main bath, and two additional bedrooms. The main floor includes a bedroom, a laundry room with a newer (2024) washer and dryer, and access to the rare full double garage with 2 driveway spots, totaling 4 parking spaces. The lower level offers a rare opportunity to expand your living space, with plenty of storage, an on-demand water heater, and a sump pump. Also with a central vacuum system. Don't miss this unique gem! (id:59646)
574 Tomahawk Crescent
Ancaster, Ontario
Welcome to your dream home in the heart of Ancaster! This stunning 4-bedroom house sits on a unique pie-shaped lot and offers an array of luxurious features, making it perfect for families seeking comfort, style, and functionality. Carpet-Free Home: Enjoy the elegance and ease of maintenance with hardwood and tile flooring throughout. Main Floor Den: Work from home in the spacious den, complete with French doors for added privacy. Updated Eat-In Kitchen: A chef’s delight with a large island, granite, stainless steel appliances, and ample space for family meals. Main Floor Laundry: Convenience at its best with a dedicated laundry area on the main floor. Separate Dining Room: Host dinner parties and family gatherings in the formal dining room. Very Large Family Room: Relax and entertain in the expansive family room, featuring a cozy fireplace and two patio doors leading to the backyard. Outdoor Oasis: Step outside to your private backyard with an inground pool—perfect and multiple sitting areas for summer fun and relaxation. Metal Roof: Durable and long-lasting, with a lifetime warranty for peace of mind. Expansion Potential: Plans are available to expand the second-floor area, adding even more value to this already impressive home. Walking Distance to Rousseau Elementary School: Ideal for families with young children. Near the 403: Easy access for commuting and travel. Minutes from Meadowlands: Close to shopping, dining, and entertainment options. (id:59646)
92 Ashley Street
Hamilton, Ontario
Spacious and bright 2 unit home with 1 bedroom main floor unit and 2 bedroom upper unit. Situated on a DOUBLE LOT with 2 car parking, this property is ideal for investors! Filled with character and charm, these units have maintained 100% occupancy since seller has owned. Shared laundry accessible for each unit and backyard with endless potential. It is 200AMP Service with separate panels for both units. Basement offers storage options Easy to show! (id:59646)
77 Governors Road Unit# 501
Dundas, Ontario
Enjoy spectacular views of the escarpment and creek from this unique 2 bedroom + den located in a desirable, well-maintained building. Enjoy two fabulous and private outdoor spaces - an open air terrace set amidst a mature treed canopy, and a covered balcony perfect for rainy day reads or enjoying the spectacular sunsets. The primary bedroom boasts a luxurious 4 pc ensuite bath, walk-in closet, and walkout to balcony with kitchen access. The renovated kitchen has a breakfast nook with access to both the terrace and balcony. The bright and spacious great room features hardwood floors, an abundance of windows, and flexibility for your living/dining area layout preferences. Also offering a second bedroom, cozy den, 3 pc bath, and in-suite laundry. Parking space with a storage locker behind the space. Building amenities include a guest suite, fitness room, sauna, and generous sized party/games room with full kitchen, terrace, and BBQ. Plenty of guest parking available. You’ll love the fantastic location just a short stroll from quaint downtown Dundas, with its many charming boutiques, restaurants and specialty shops. Easy access to hiking trails, Dundas Valley Conservation Area and major transportation routes. A rare opportunity in a coveted location! (id:59646)
101 Locke Street S Unit# 504
Hamilton, Ontario
Welcome to 101 LOCKE, Hamilton’s most exclusive boutique condo building in the heart of the Locke Street neighbourhood. This stunning Manhattan unit features 1241 sqft of luxury living space with floor to ceiling windows and glass wrap around balcony with an extra 320 sqft of outdoor space to enjoy southwest sunset views. This upgraded unit features dark plank flooring throughout, spacious open concept living and dining areas, gourmet kitchen with large island, granite counter tops, stainless steel appliances and ample storage. There are 2 bedrooms and 2 baths including the primary with 4pc spa like ensuite with walk-in shower and marble floors, and 2nd bedroom with 4pc bath, plus a den with sliding doors, perfect for your home office. The unit includes 2 underground parking spots and 3 storage lockers plus fabulous building amenities including a luxurious rooftop lounge featuring entertainment area, dining & party area, outdoor terrace with BBQ’s and fireplace, skyline fitness center with yoga deck, steam room & showers. Other building amenities include bike storage, dog wash station plus 24-hour video surveillance. Stroll to the shops, restaurants and amenities on Locke St. S, schools, parks, churches, transit, plus just minutes to St. Joseph’s Hospital, McMaster Medical Center & University, golf, hiking trails, and so much more! Just move in, relax, and enjoy luxury living on Locke. RSA (id:59646)
263 Barton Street Unit# 7
Stoney Creek, Ontario
2,280 sq/ft clean updated unit ideal for many uses. Located in ”Stoney Creek Business Park” with easy & close highway access. Small freshly renovated front office with kitchenette and shower. Retail exposure + parking & large shop. 12ft clear ceilings & 10 x 10 drive in bay door. Great opportunity for new or growing business, M2 zoning permits many uses, warehousing, machine shop etc. No automotive uses please. (id:59646)
1210 Conc 5 Townsend
Waterford, Ontario
Terrific country property on the out skirts of Hagersville and Simcoe. So many possibilities with this home, previously used as a 2 bedroom but could easily be converted to a 3 bedroom. Main floor living room, separate dining room, kitchen, den/office, 4 piece bath and laundry room. The upper story offers the 2 bedrooms, or make it a really large main bedroom with walk in closet. The lower level is a poured concrete foundation, completely unfinished and offering lots of extra living space or a terrific workshop. Staying with the home is a solar and windmill generated power back up system used exclusively for this property. Current owner has drawings and plans for adding on a garage. All appliances included. (id:59646)
22 Glen Park Court
Hamilton, Ontario
Looking for a Spacious two story home, located on a quiet court with a HUGE YARD? This home has been meticulously maintained by the original owners in a family friendly neighbourhood. Walking distance to schools, parks, shopping, public transit and just minutes to Redhill Expressway. Family sized eat-in kitchen with updated cabinets, granite counters, stainless steel appliances and convenient walk-out to covered patio. The rear yard offers an interlock patio and extensive stone work. Homey Main floor family room with a wood burning fireplace, natural wood ceiling detail and built-in teak cabinets. Upper level features three spacious bedrooms with two baths. NOTE the HUGE ensuite off the primary bedroom. The lower level is finished with a washroom, recreation room, workshop, utility room and SAUNA. NOTE: this is one of those rare homes offering additional basement space because it has been excavated under the garage. Perfect for the hobbyist or wine maker. (id:59646)













