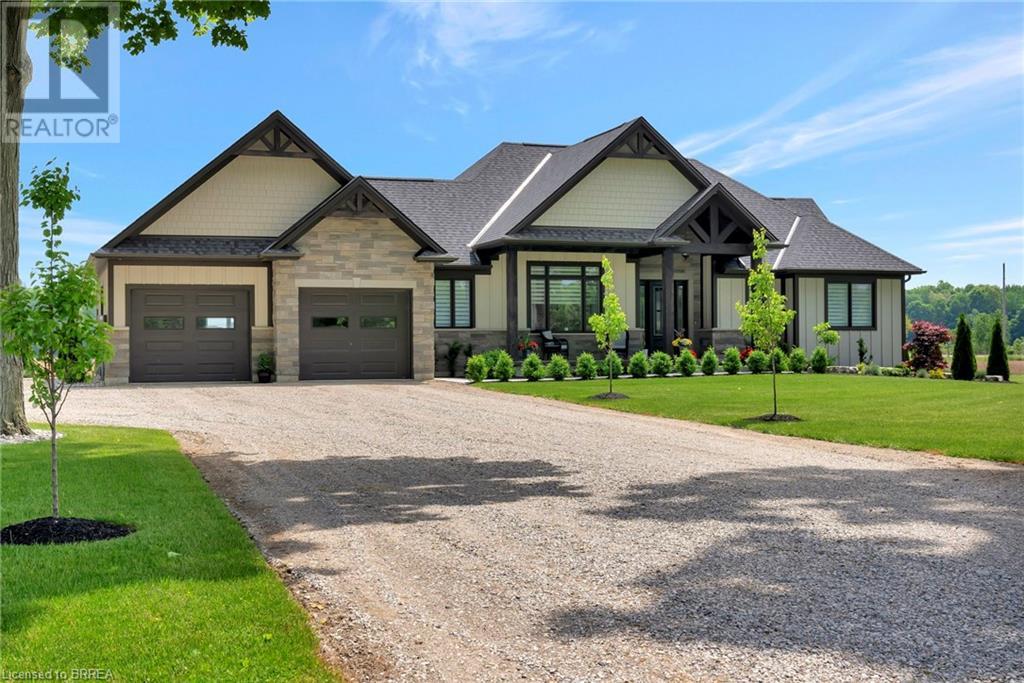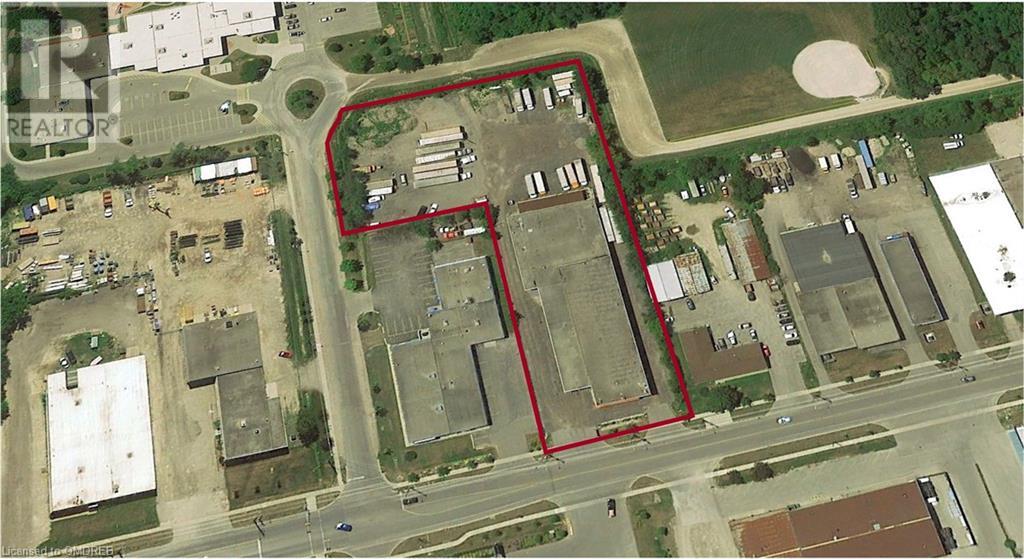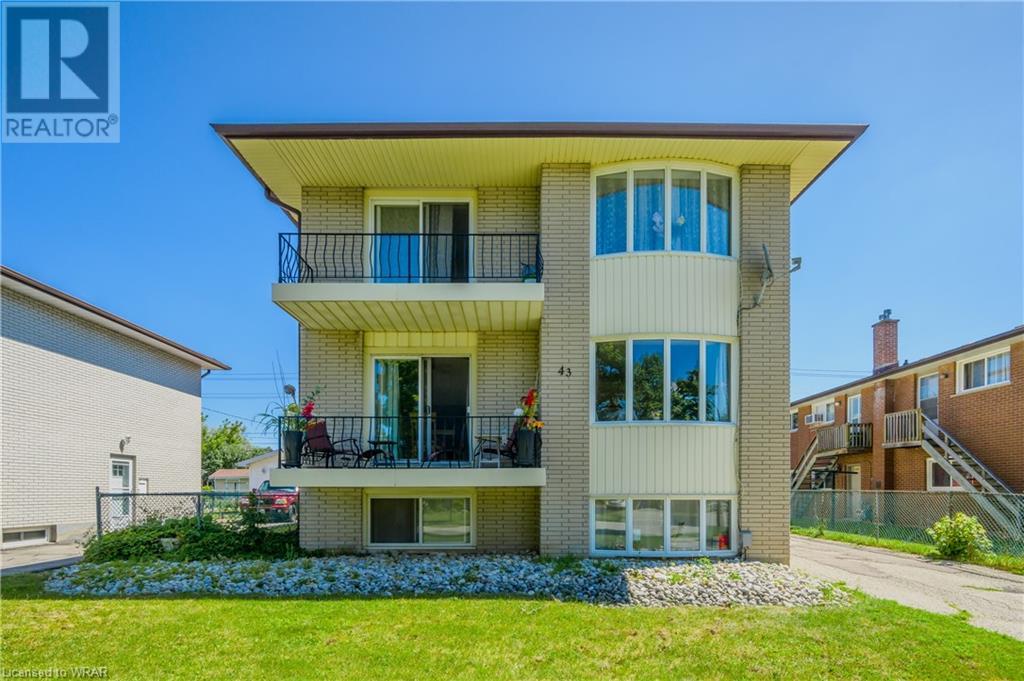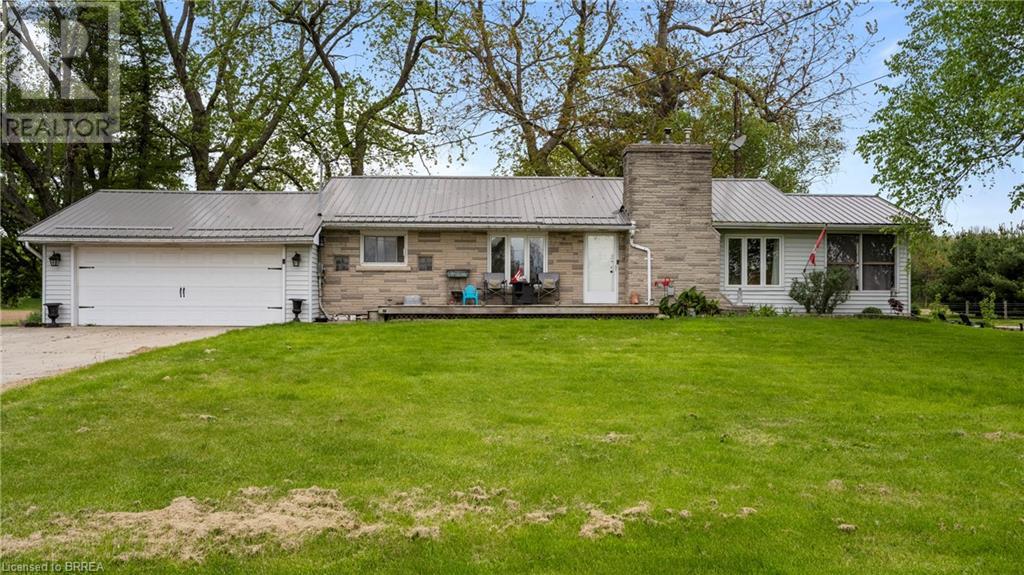6 Elm Street
Puslinch, Ontario
Introducing 6 Elm Street, nestled within the coveted Mini Lakes Condominium Community. This charming residence invites you to embrace a lifestyle of comfort and community amidst its tranquil surroundings. Step into the inviting living room, bathed in natural light streaming through the large windows, offering a warm ambiance for relaxation and entertainment. The open concept design seamlessly integrates the kitchen, dining, and living areas, fostering effortless flow and connectivity. This cozy abode features two bedrooms, providing ample space for guests and storage. Outside, discover a haven of tranquility with low-maintenance stone landscaping, providing a picturesque backdrop for outdoor gatherings and leisurely moments. The spacious deck beckons with ample seating area, perfect for al fresco dining or simply unwinding. Recent updates enhance the allure of this home, ensuring both comfort and peace of mind. Brand-new water heater (2022) and a stackable laundry unit (2023). Safety is prioritized with new smoke alarms & CO2 detectors (2023). The furnace and AC were serviced in 2023, accompanied by a thorough ductwork cleaning. Adding a touch of modern elegance, new vinyl flooring (2022), complemented by a 20 x 8 pressure-treated deck and railings (2022). Additional amenities abound within Mini Lakes, including an outdoor heated pool, a welcoming party room, organized community events, garden allotments, a library, and the convenience of an onsite property manager. Embrace a lifestyle of ease and community at 6 Elm Street, where every detail is thoughtfully curated to enhance your living experience. (id:59646)
62 Cooke Avenue
Brantford, Ontario
Discover This Spacious 2-Storey Home At 62 Cooke Ave, Brantford, In The Family-Oriented West Brantford Neighbourhood with 2470 SqFt, This 4-Bedroom, 4-Bath Home Features 2 Primary Bedrooms With Ensuites, Separate Living And Family Rooms, Large Basement Windows, And Laminate Flooring On The Second Level. Enjoy The Modern Touches Of Stylish Zebra Blinds, A Cozy Fireplace, Fresh Paint, Ceiling Fans, RO Softener & Humidifier, Cold Storage, And A Ring Security System. The Newly Fenced Backyard Adds To The Appeal. Close To Big-Name Stores And Schools, This Home Is Perfect For Families Seeking A Vibrant Community. DON’T MISS The Opportunity To Make This Fantastic Home Yours ! (id:59646)
2030 Cleaver Avenue Unit# 324
Halton, Ontario
Gorgeous open concept 2 bedroom top floor condo in the Forest Chase community within Headon Forest! Southeast facing corner unit surrounded my mature trees and extra windows! Renovated kitchen(2014) with stainless steel appl's, strip hardwood flooring in living & dining room(2014). Walk out to open balcony overlooking trees for privacy. Pet friendly building with ample visitor parking. Storage locker and 1 underground parking. Quick access to highways 407 & 403!! Steps to parks, schools , transit and shopping!! Additional updates include: B/I microwave & Fridge (2014), B/I Dishwasher (2024), Clothes washer 2021, thermostat(2022),HVAC (2022 w/10yr parts warranty), stainless steel stove (2023), bath & kitchen faucets(2023), Toilet 2023 (id:59646)
1250 1st Concession Road
Langton, Ontario
Imagine coming home to this expansive bungalow nestled on .91 acres of serene, tree-lined land, offering captivating views of peaceful fields and a neighboring cash crop. Step inside to discover a living dream straight out of a home magazine, where every aspect has been meticulously designed. The kitchen gleams in pristine white, featuring a spacious island, sleek quartz countertops, and floor-to-ceiling cabinets. A walk-in pantry adds practicality, providing ample storage and workspace. Outside, a covered porch and patio offer perfect spots for outdoor leisure and dining, while indoors, a separate dining room and a sunlit family room await, complete with a tray ceiling with recessed lighting and a cozy gas fireplace, ideal for gatherings and everyday living. The main floor hosts a luxurious primary bedroom suite with a beautifully tiled glass enclosed shower, a secondary bedroom, and convenient amenities like main floor laundry and an office space, perfect for remote work. Downstairs, the partially finished lower level opens up endless possibilities for a large recreational area, complemented by an additional bedroom and a nearly complete 4pc bathroom. Outside, a detached 27x40 shop with a concrete pad offers ample space, boasting 12-foot ceilings, a 10-foot door, and full insulation. This home seamlessly blends serene surroundings with modern conveniences, creating a tranquil retreat that's simply irresistible. (id:59646)
140 Broken Oak Crescent
Kitchener, Ontario
Well-maintained 4 level backsplit in move in condition. The spacious lower level includes a rec room with fireplace, and walk-out sliding doors to the fenced backyard. Located in the desirable Forest Heights with proximity to all amenities, schools, transit, recreation and shopping. (id:59646)
62 Dawson Road
Guelph, Ontario
Freestanding trucking facility available for sale in Guelph. Secure and gated yard with multiple access points, repair bay, warehouse and a holding income with tenant in a portion of the building. Zoning allows for a wide vareity of uses including outside storage. (id:59646)
2102 Glenforest Crescent
Oakville, Ontario
Welcome to a captivating living experience that transcends the ordinary! Newly custom-built residence offering over 7,450 sq ft of curated living space magnificently set on a 100’ x 150’ manicured lot with pool and triple car garage. This 4+1 bedroom, 6.1 bath home exudes elegance and refinement. The interplay of textures, materials, thoughtful finishes and detailing makes every room a showcase of modern luxury. At the heart of the home is the open concept kitchen featuring oversized commercial grade appliances with double oven, with a fully equipped hidden pantry room like none other. Finely crafted full height seamless cabinetry and a large quartz island make for an ideal entertainment space. The kitchen flows through the generous breakfast room into a light filled great room with 16 ft floor to ceiling windows and numerous sliders. Perhaps one of the most special features of this home is the stunning dining room located in a private wing adorned with a wine feature-wall, 16 ft ceiling, dedicated servery and expansive windows. The upper level offers a private double door entry to the primary suite. 5-piece en-suite with heated large format, porcelain tiles, curbless shower and freestanding bathtub. The walk-in closet featuring custom floor to ceiling seamless cabinetry with integrated lighting and smoked glass display shelving. 3 large bedrooms with walk-in closets and en-suites. A spacious laundry room with task sink and plenty of storage completes this floor. A sophisticated lower level with Radiant heat floors, oversized walk-up, bedroom with en-suite glass framed gym, steam shower, sauna, wet bar with all the fixings & a plush private theatre. Thoughtfully appointed outdoor living spaces including a covered porch with double sided fireplace, outdoor kitchen with large built in BBQ and salt water pool with 2 deck fountains. And exceptionally tasteful home with timeless modern appointments rooted in function, good taste, and expert craftsmanship. (id:59646)
43 Secord Avenue
Kitchener, Ontario
A purpose-built all-brick well-maintained Triplex with great income. Two three-bedroom and one are two-bedroom units. Located in a beautiful residential area of Stanley Park close to schools, just walking distance to grocery shopping, Tim Hortons, Starbucks, KPL, Community Pool, & much more ! Minutes away from 401 Highway. Lower level unit becomes vacant end of August which is an excellent opportunity to be owner-occupied or rent a higher rent. Sufficient outdoor parking. (id:59646)
24 Ontario Street Unit# 308
Bracebridge, Ontario
Introducing Drumkerry By The Falls, an enchanting boutique-style condominium building nestled in a prime downtown location with back door boating, beach and fishing, overlooking the picturesque Muskoka Falls. Boasting a heated underground parking garage within a secure environment, this residence offers the epitome of convenience and charm. Step into an open-concept fully renovated design that welcomes you with a generously-sized private covered balcony, accessible from the living room looking directly over the falls. The master bedroom further impresses with a 3-piece ensuite and a walk-in closet. Immaculately maintained, the unit is bathed in natural light streaming through large windows. The kitchen is a chef's delight, featuring bar seating, ample counter space, and cabinets. There are also 2 further bedrooms for a total of 3! Laundry is in suite. Enjoy the ease of mail delivery to the lobby and the proximity to public transit, downtown cafes, and the Muskoka River boardwalk for leisurely picnics and refreshing dips. With an abundance of free guest parking and a sizable private locker for storage, this condo ensures all your needs are met. Freshly painted and move-in ready, with the added bonus of allowing small dogs, this residence offers a lifestyle of comfort and convenience. Quick closing is available for your convenience. (id:59646)
1039 St John's Road W
Walsh, Ontario
Discover everything that country living has to offer as you set foot onto this beautiful 2 acre property, featuring a spacious 3-bedroom bungalow with an oversized 2 car garage & new metal roof. The possibilities & opportunities are endless throughout this 330 ft X 264 ft lot. The family home presents a large kitchen with heaps of counterspace, storage & convenient access to the garage. Just beyond the kitchen you will find the open concept dining & living spaces, showcasing original hardwood floors and touches of rustic charm. The living room offers a beautiful gas fireplace and access to the bright & airy 3-season sunroom. 3 great sized bedrooms are found down the private hallway, all featuring great natural light and a gorgeous view of the property. The main bathroom is currently undergoing renovation and will be completed with new countertops & trim. As you head to the mostly-finished lower level, you will notice plenty of flex space for a home gym, office or playroom, on top of a great newly-renovated recreational area. The expansive utility area offers tons of storage and a great laundry space. There are also laundry hook ups off of the kitchen, should you decide to finish this section of the basement for even more living space. Rounding off the property is a large 40' x 10' workshop outfitted with hydro & single garage door - the perfect space for all of your toys and hobbies. Spend your evenings and weekends outside by the fire pit, playing horse shoes and enjoying the fresh country air. Minutes from all of the wonderful amenities that Norfolk County offers, this property & all of its beautiful views are sure to impress. Contact your Realtor to book a private viewing. (id:59646)
8 Tillson Street
Tillsonburg, Ontario
This home on Tillson Street is cute and cozy. It boasts eat in kitchen, 2 bedrooms, 4 pc bath and a nice size living room. Plus enjoy a bonus room on the second floor which you could make into an office, bedroom etc. Nice size, private fully fenced back yard with lots of landscaping and storage shed. This property is also zoned R-2 which the zoning allows a multi family residence. Which is a great opportunity for an investor/ builder etc. (id:59646)
370 Martha Street Unit# 510
Burlington, Ontario
This modern and cozy one Bedroom and one full Bathroom is located in Burlington's Brand new Nautique Building located across the beautiful Burlington Harbour on Lakeshore. Conveniently Located on the fifth floor directly overlooking the Swimming pool with a view of the lake, it also features clean lines, modern concept, floor to ceiling windows, excellent indoor & outdoor building amenities, including a swimming pool, 20th floor sky lounge, fire pits, yoga studio, fitness centre. Enjoy a short walk to the Lake. Spencer Smith Park, downtown Burlington's cafes, restaurants and shops. Experience all that living in Downtown Burlington has to offer in this 24-hour concierge building. The apartment includes one parking space and one Locker. (id:59646)













