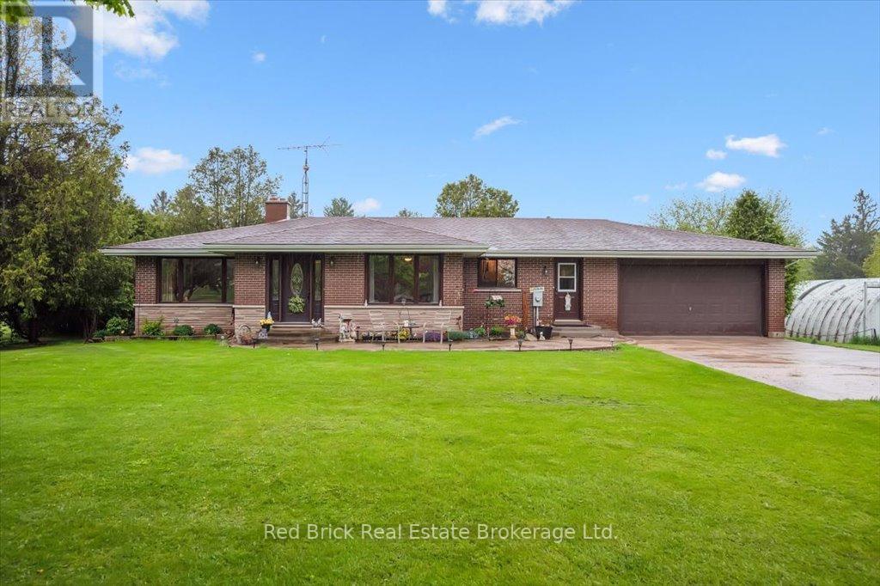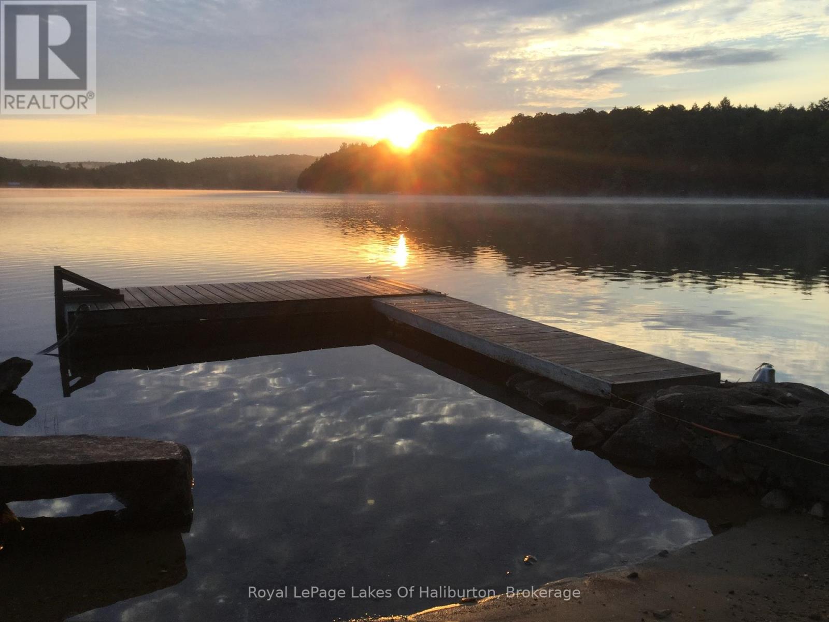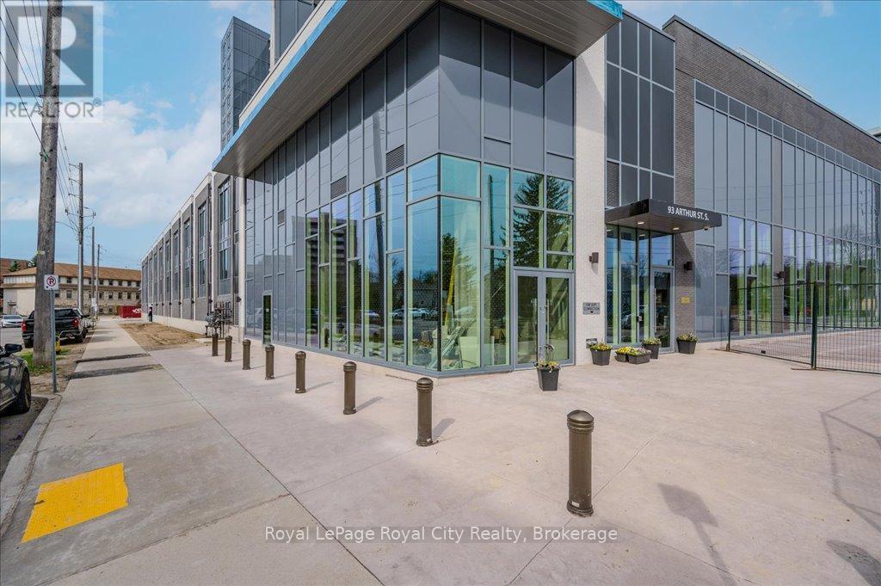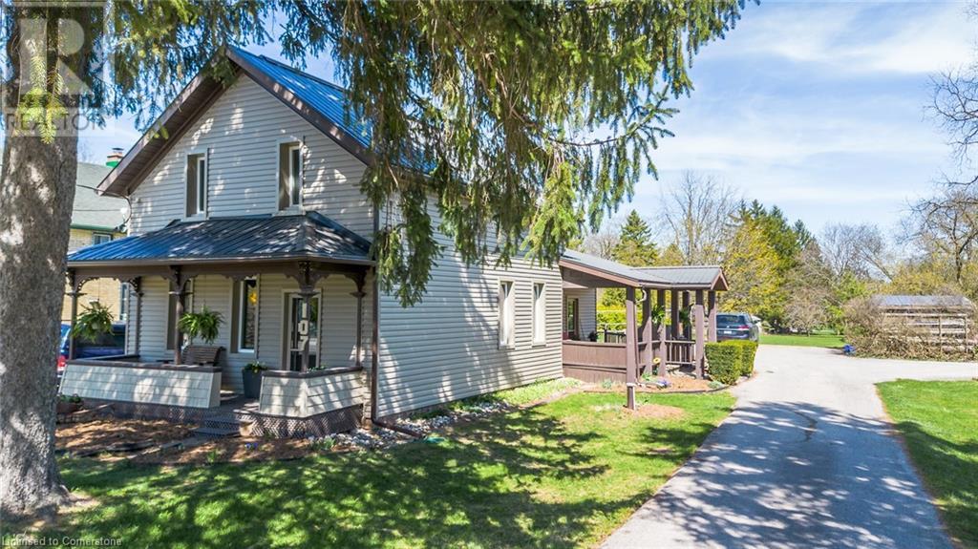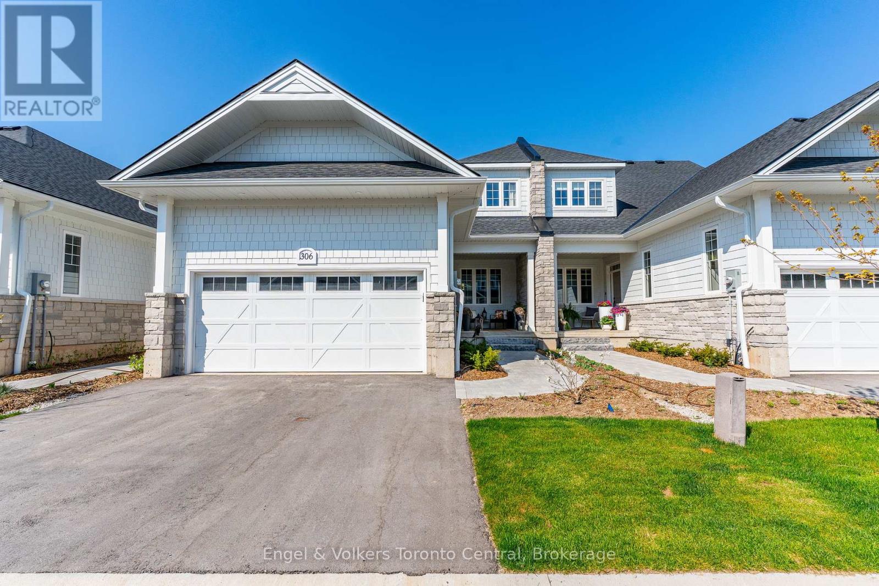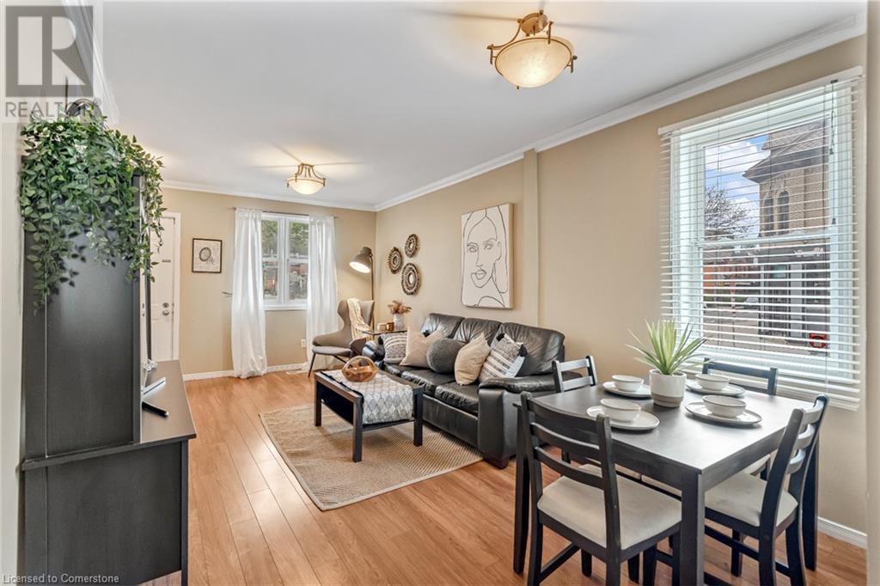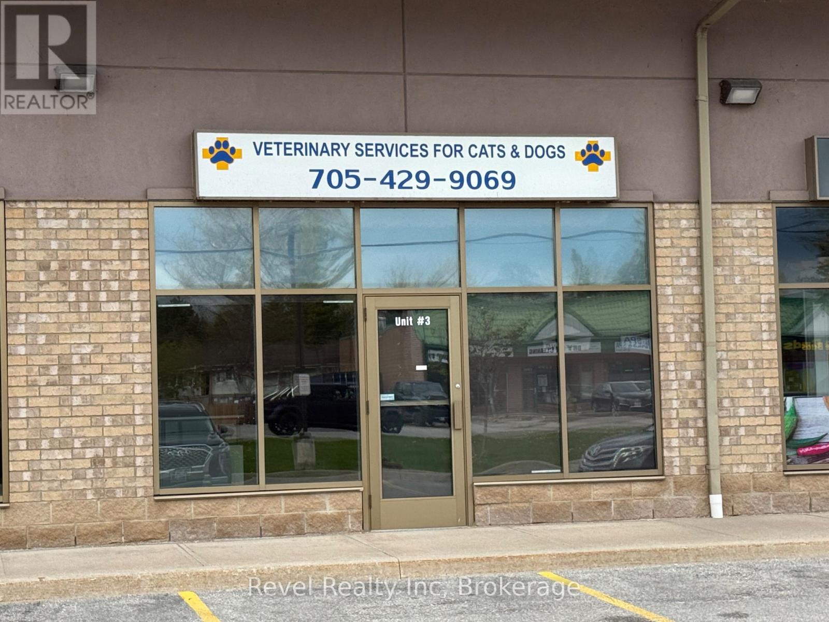8758 Wellington Rd 124 Road
Erin, Ontario
OPEN HOUSE SUNDAY 2-4. If you are thinking of moving to the countryside, how about this!! Such a rarity these days! 5.3 Acres of level property midway between Guelph and Erin. The 1590 sq ft bungalow has 3 bedrooms, 2 bathrooms, a large living room and a great kitchen layout open to the dining room. The basement is partially finished and offers a variety of options. The 2-car garage with a convenient direct entrance to the house is a great feature to have as well. Included on the property is a large workshop-size quonset shed that can be used for multiple activities or needs. (id:59646)
3160 Herrgott Road
Wellesley, Ontario
Welcome to your perfect country escape a beautifully maintained farm property set on 2 acres just outside the peaceful community of St. Clements. This exceptional listing offers a rare combination of privacy, natural beauty, and practical living space, making it ideal for those seeking a rural lifestyle with easy access to town conveniences.At the heart of the property is a spacious bungalow featuring a full walk-out basement. The main floor includes a kitchen, open dining area, comfortable living room, two bedrooms, a full bathroom, and a versatile laundry space that also serves as an additional kitchenette. The lower level is finished with two more bedrooms, a rec room, a second full bathroom, and a large storage area. Whether youre looking to accommodate a growing family, create a home office, or have room for hobbies, this layout offers plenty of flexibility.Outdoors, the home is surrounded by mature trees that provide both beauty and privacy. Enjoy morning coffee on the front porch, and spend evenings on the spacious back deck overlooking your land and the peaceful river that borders the property. Well-maintained barn, which was used for horses and includes three stalls and a pen designed to house two horses. With space to accommodate up to five horses comfortably and a pasture directly attached to the barn, the setup is ideal for horse lovers or hobby farmers. Additionally, an extra 2 acres of pasture adjacent to the property are available to rent from a neighboring farmer, offering even more room for grazing or recreational use.A two-car garage adds to the convenience, and the propertys location offers the best of both worlds - quiet country living just minutes from the amenities of St. Clements and nearby communities.This is a rare opportunity to own a well-appointed rural home with everything in place for a peaceful lifestyle, hobby farming, or simply enjoying the beauty of nature right at your doorstep. Book your private showing today (id:59646)
44 Dennis Drive
Parry Sound, Ontario
Welcome to 44 Dennis Drive, a bright and modern home located in the heart of Parry Sound. Built with ICF construction, this move-in ready home offers peace of mind and low-maintenance living with thoughtful upgrades throughout. Step inside to a large and inviting foyer, an open-concept layout filled with natural light, featuring a spacious kitchen complete with stainless steel appliances, a convenient walk-in pantry, and a large island perfect for casual meals. Upstairs, youll find three generously sized bedrooms, including a stunning primary suite with a spa-like en-suite bath and a walk-in closet. Custom-designed closets provide smart storage solutions throughout the home. The fully finished basement offers versatile extra living space, ideal for a family room, home gym, or an office, and an additional bedroom. This home is wired with CAT-5 throughout for seamless connectivity, or to easily add a wired security system, also includes energy-efficient lighting for modern, eco-conscious living. Outside, enjoy a private back-yard, an attached garage, a paved driveway, and an additional parking area, perfect for your car, trailer, or boat. Located in a quiet, family-friendly neighbourhood just across the street from PSPS, and a short walk to downtown or the waterfront. Whether you're moving to the area, downsizing, or just looking for a low-hassle home, 44 Dennis Dr is a wonderful option. (id:59646)
8562 Sideroad 15 Side Road
Centre Wellington, Ontario
Welcome to 8562 Sideroad 15, nestled in the peaceful rural community of Belwood. Discover your private retreat set on 10 acres of natural beauty. This well-built home features an impressive ICF (Insulated Concrete Form) foundation and geothermal heating, providing energy efficiency and year-round comfort. Step into the heart of the home a spacious, functional kitchen with ample cabinetry, generous pantry space, and plenty of room to cook and entertain with ease. Just off the kitchen, walk out to the back deck, ideal for morning coffee or evening sunsets surrounded by nature. With three bedrooms, there's space for the whole family or the flexibility to use one as a home office, as it's currently set up. The primary bedroom includes a 4-piece ensuite, offering a peaceful sanctuary at the end of the day. Car enthusiasts and hobbyists will appreciate the abundance of garage space, perfect for vehicles, tools, or recreational gear. The unfinished basement offers endless possibilities - imagine a custom entertainment zone, home gym, or guest suite tailored to your needs. Don't miss this rare opportunity to enjoy quiet country living with modern comfort, just a short drive from town! (id:59646)
1017 Palace Drive
Dysart Et Al (Havelock), Ontario
Discover the magic of this exceptional property on prestigious Little Kennisis Lake, boasting over 400 feet of stunning, level waterfront. This unique point lot offers panoramic views from multiple lookout points, showcasing the beauty of Haliburton Highlands. A handpicked gem from the 1970s, this property has been cherished by the same family for generations. The shoreline features a mix of sandy and rocky beach areas, perfect for swimming and relaxing, adorned with majestic pines, hemlocks and natural surroundings, with a charming lighthouse marking the point at the waters edge. The existing 2-bedroom cabin, nestled close to the water's edge, is grandfathered into this prime location but is also strategically placed as to not interfere with future development and a rare opportunity for renovation or a future bunkie conversion. Its quick heating system makes it a cozy retreat during winter getaways. A screened porch provides breathtaking water views, while a lakeside firepit sets the stage for unforgettable nights under the stars. Additional features include a kids sleeping loft with built in ladder access, camping kitchen, sitting area and a separate bunkie with 2 double sized beds for guests or the older kids. This rare offering combines natural beauty, privacy and the prestige of ownership on one of Haliburton Countys finest lakes, perfect for your family's legacy or the ultimate vacation retreat. (id:59646)
316 - 93 Arthur Street
Guelph (St. Patrick's Ward), Ontario
Welcome to The Anthem at Metalworks, Guelph's newest standard for luxury living. This brand new 1-bedroom + den condo at 93 Arthur Street offers a perfect blend of modern design, upscale finishes, and urban convenience. Thoughtfully designed with an open-concept layout, the suite features wide-plank flooring, soaring ceilings, and floor-to-ceiling windows that fill the space with natural light.The kitchen is a chefs dream, boasting sleek quartz countertops, stainless steel appliances, custom cabinetry, and a stylish backsplash, making it ideal for both everyday living and entertaining. The spacious living area seamlessly connects to a private 100 sq ft terrace, perfect for enjoying morning coffee or evening sunsets. The den provides valuable extra space for a home office, reading nook or storage space. Residents of The Anthem enjoy access to an array of premium amenities, including a fully equipped fitness centre with Peloton machines (membership included!), an elegant resident piano lounge, a communal workspace, a dog spa, an amenities room and beautifully landscaped outdoor terraces. Situated steps from the Speed River and Guelphs vibrant downtown core, this location offers effortless access to restaurants, shops, parks, trails, and the GO Station, making it perfect for commuters and urban explorers alike. Experience refined living where heritage charm meets contemporary style. This is more than a home, it's a lifestyle. (id:59646)
107 Woolwich Street S
Breslau, Ontario
Opportunity knocks; this charming 3 bedroom century home, in the heart of Breslau, has a truly unique feel. From the large sun filled windows, the high ceilings, craftsman staircase, covered wooden deck overlooking the treed and landscaped yard, peacefulness abounds. Surprisingly the renovations like the large modern Kitchen with granite counter top, stainless appliances and pot lights to newer flooring, the steel roof, newer vinyl windows and front porch blend well with the age of this home. In addition to the spacious Kitchen, the main floor has a separate living room and family room. The laundry + 4 pc bath is also on this level. This home is situated on a beautiful fully landscaped lot which is .764 acres and great for family activities and campfires. There is more...the current zoning is MU3 (MIXED USE 3) and allows various residential and commercial uses (subject to current regulations). Personal viewings are recommended to appreciate this property. (id:59646)
306 Sandpiper Lane
Georgian Bluffs, Ontario
Indulge in the coveted Cobble Beach lifestyle within this exquisite bungalow with loft townhome nestled in the prestigious Hollows neighbourhood. Boasting 2,069 square feet of luxurious living space, this 2-bedroom, 2.5-bath residence showcases an array of upgrades valued at approximately $50,000. The main floor unfolds into an inviting open-concept layout, seamlessly blending living and dining areas, where engineered hardwood floors grace the entire level, adding a touch of warmth and sophistication. A captivating two-story stone gas fireplace with a mantle takes center stage, creating a cozy ambiance, while the kitchen becomes a culinary enthusiast's dream with custom cabinetry extending to the ceiling and elegant quartz countertops. The main-level primary suite is a true sanctuary, offering a walk-in closet and an ensuite bathroom. Ascending to the second floor, you'll discover a versatile den/office overlooking the great room, providing a perfect space for work or leisure, along with a second bedroom featuring a walk-in closet and a semi-ensuite bathroom. The unfinished lower level presents a blank canvas for your imagination, allowing you to create a recreation room, an additional bedroom, or a home gym the possibilities are endless, and the level is roughed-in for an additional bathroom, adding to its versatility. Step outside to enjoy the covered back porch, extended by a patio that seamlessly blends indoor and outdoor living. The west-facing exposure ensures abundant sunshine and captivating views of the surrounding green space. This exceptional townhome offers unparalleled access to the renowned Cobble Beach amenities. Just steps away, you'll find the championship golf course, challenging tennis courts, a rejuvenating spa, fine dining options, scenic trails, and the breathtaking beauty of Georgian Bay. Embrace the Cobble Beach lifestyle and schedule your private viewing today. (id:59646)
18 Old Farm Road
Brantford, Ontario
This charming, well-cared-for custom bungalow sits on a beautifully landscaped, oversized lot in a prime Brantford location. With two spacious living rooms and plenty of room for every member of the family, it offers comfort, space, and versatility. Whether you're hosting family gatherings or entertaining friends, this home is perfect for creating lasting memories. Just minutes from schools, major shopping centres and with quick access to Hwy 403 and Hwy 24, it's a rare blend of convenience and character. (id:59646)
177 Young Street
Hamilton, Ontario
This inviting semi-detach bungalow features two bedrooms, a four-piece bathroom, a galley kitchen, and an open-concept living and dining area that’s perfect for everyday living or entertaining. The partially finished basement offers additional space to suit your needs, and permit parking is available for added convenience. Enjoy your own private patio space in the backyard – ideal for summer evenings or quiet mornings. Located directly across the street from a beautiful park, and within walking distance to schools, the Hamilton GO Station, St. Joseph’s Hospital, additional parks, and some of the city's best pubs and restaurants. Whether you're a first-time buyer, down-sizer, or investor, this low-maintenance home offers an incredible opportunity in one of Hamilton’s most vibrant and connected neighbourhoods. Don’t miss your chance to call Corktown home! (id:59646)
Unit 3 - 1288 Mosley Street
Wasaga Beach, Ontario
Take advantage of this centrally located retail space in the heart of Wasaga Beach, positioned along high-visibility Mosley Street the towns main corridor, known for its steady foot traffic and vehicle exposure.This 1,117 sq.ft. commercial unit is situated in a bustling plaza alongside several well-established businesses and services. Ideal for retail or office use, the unit features:Large front-facing windows for optimal signage exposure. Shared front office/reception space, perfect for customer interaction. Front and rear access for flexibility and deliveries. Ample on-site parking for customers and staff. Modern, well-maintained plaza in a high-traffic area $25/sq.ft + $12/sq.ft (T.M.I.) Whether you're looking to expand your business or establish a new location in one of Wasagas busiest commercial hubs, this opportunity delivers both convenience and visibility. (id:59646)
25 Britton Court
Wasaga Beach, Ontario
Architecturally Striking 6-Bedroom Home Backing onto Marlwood Golf Course. Welcome to 25 Britton Court, an exceptional custom bungalow offering 2,300 sq ft of refined main-floor living and an additional 1,500 sq ft of beautifully finished basement space. Perfectly situated on a quiet cul-de-sac and backing onto the 2nd hole of the prestigious Marlwood Golf Course, this home blends space, privacy and timeless design in one of Wasaga Beach's most desirable settings. Inside, soaring ceilings, clean architectural lines, and a sleek, modern aesthetic create an atmosphere of quiet sophistication. With six spacious bedrooms, three-plus bathrooms and thoughtfully selected finishes throughout, this home offers both elegance and functionality.One of the homes most impressive features is the expansive 10-seat home theatre, complete with tiered seating and a built-in canteen area for snacks and drinks. Whether hosting guests or enjoying a quiet movie night, this standout space is sure to be the main hangout spot all year round.Step outside to a fully fenced backyard lined with mature trees, offering privacy and a peaceful setting. Cap off your day with a relaxing soak in the hot tub under the stars. An oversized 3-bay garage with a drive-through to the backyard provides excellent utility for recreational storage or workshop needs.Key Features: 6 bedrooms | 3+ bathrooms; 2,300 sq ft on main floor + 1,500 sq ft finished basement; Quiet cul-de-sac location backing onto the 2nd hole of Marlwood Golf Course; Architecturally striking design with soaring ceilings and modern finishes; Expansive 10-seat home theatre with tiered seating and built-in canteen, sure to be the homes main gathering spot; Hot tub in a private, tree-lined backyard; Oversized 3-bay garage with drive-through access; Minutes to schools, shopping, golf and daily amenities; This is a rare opportunity to own a property that combines luxury, functionality, and a prime golf course setting. (id:59646)

