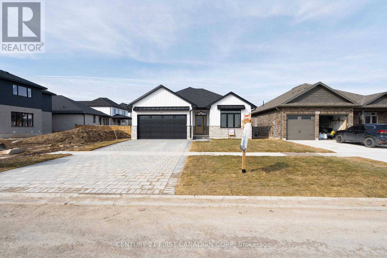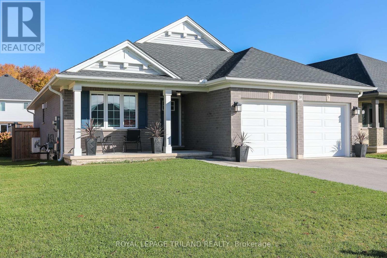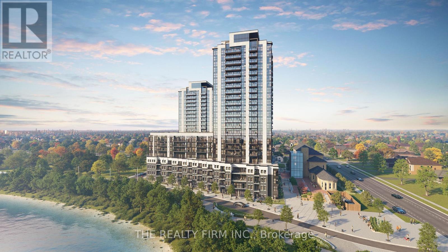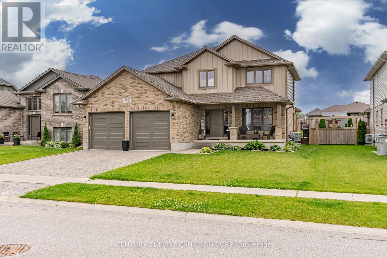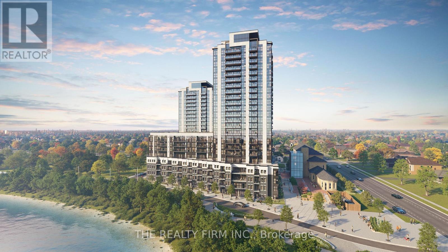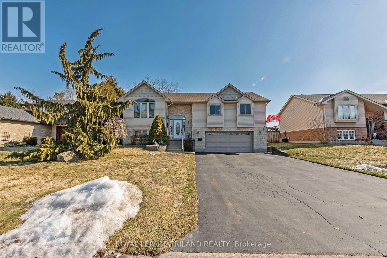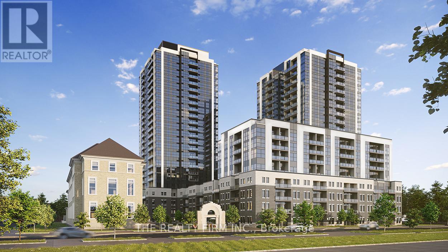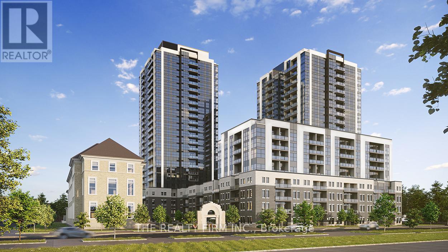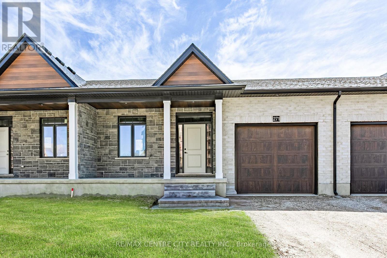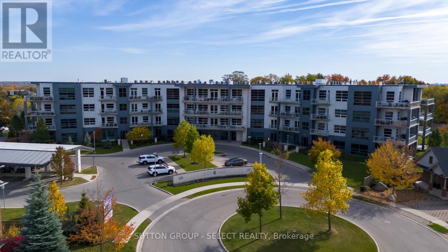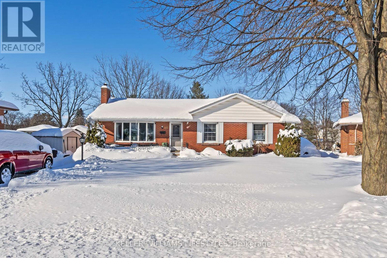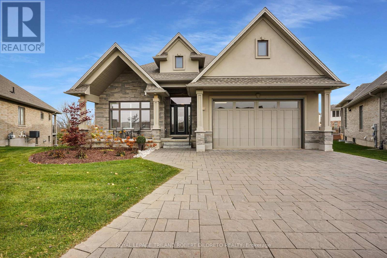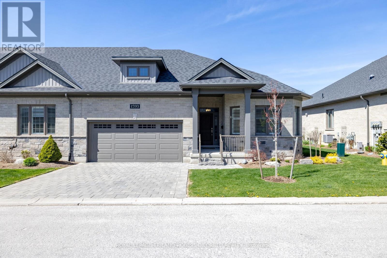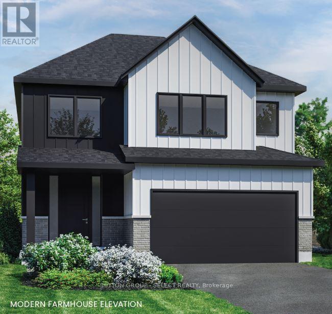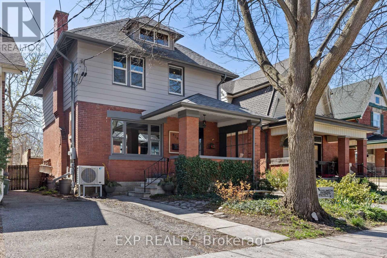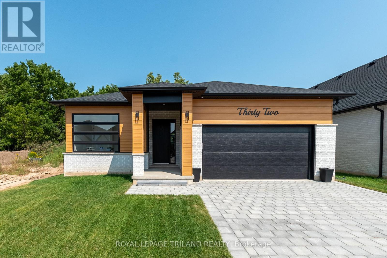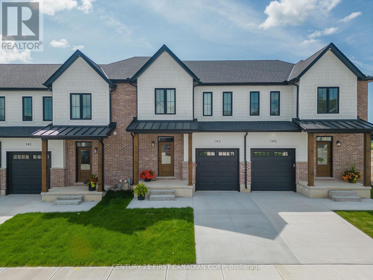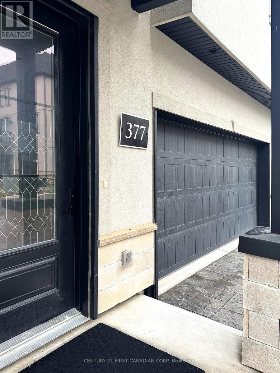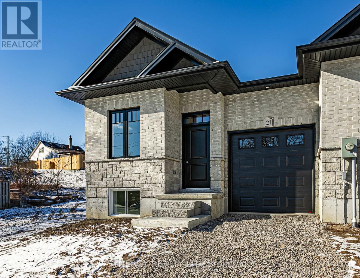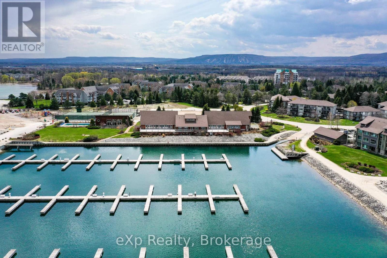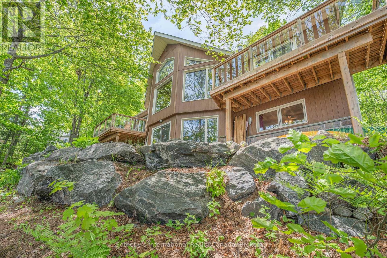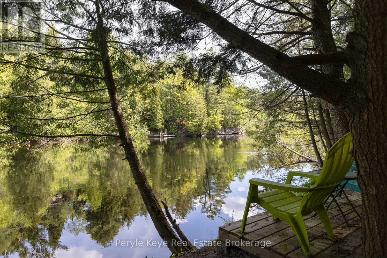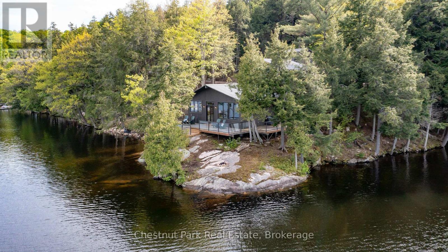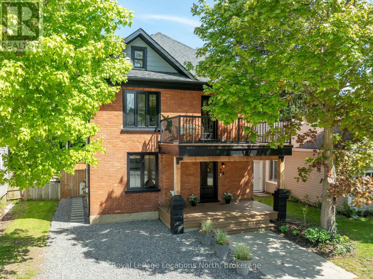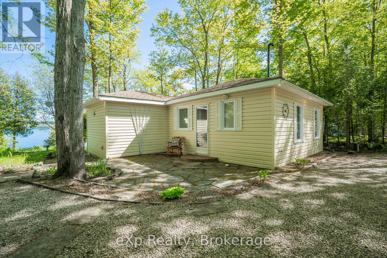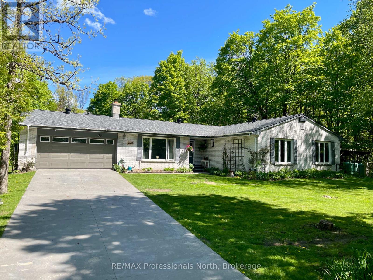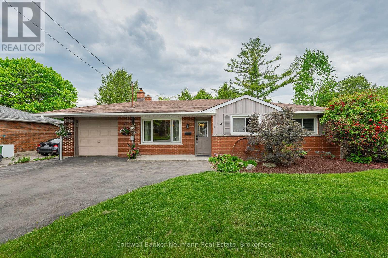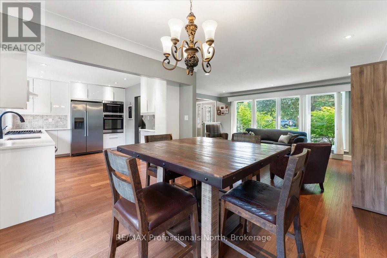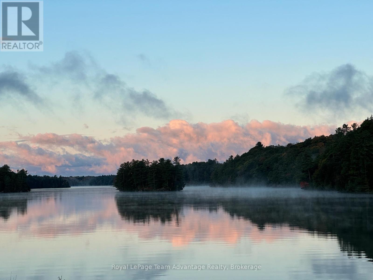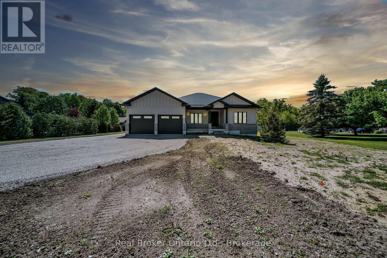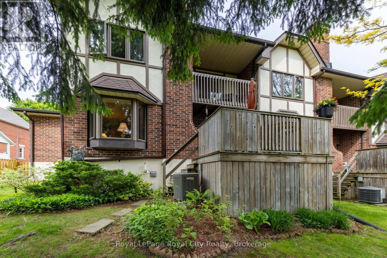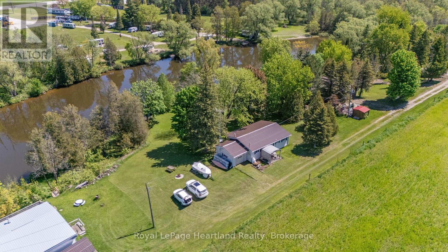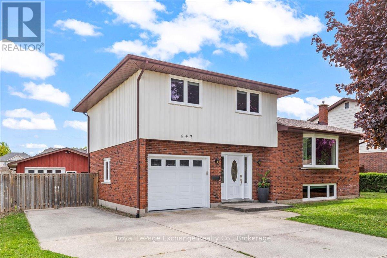331 Thorn Drive
Strathroy-Caradoc (Ne), Ontario
Take a look at 331 Thorn! This brand new Wes Baker & Sons Construction built will have everything you need. With 2 bedrooms, 2 bathrooms upstairs, this house has an open concept kitchen and living area. Downstairs you have 2 more bedrooms, a bathroom, and an on demand water heater. Stepping outside you have a large covered deck with a gas hookup for the BBQ! This high quality new build is located on the north end of Strathroy close to everything you need and easy access to the 402. Book a private showing now! (id:59646)
30 Foxtail Lane
St. Thomas, Ontario
This Doug Tarry's Rosewood model bungalow located at Miller's Pond that meets Energy Star and Net Zero Ready specifications, ensuring both efficiency and comfort. On the main level, you'll find the primary bedroom has a walk-in closet and 4-piece ensuite. Just off the foyer there is a good size second bedroom or den. The main floor also completed with fully equipped laundry room and 2pc bathroom along with a spacious mudroom with a double closet accessible directly from an insulated garage. The spacious kitchen offers nice Gas range stove with top of the line range hood, a generous walk-in pantry, and an inviting island with a breakfast bar, seamlessly flowing into the spectacular vaulted great room and dining room,perfect for entertaining and relaxing. Ensuite has upgrade finishes including backsplash and counter top. This home has upgraded light fixtures with exposed edison bulbs. As you walk out the patio door you'll find nice fully fence backyard with 16' x 12' deck great for all your summer BBQ. The lower level is designed perfectly for leisure and functionality, featuring a cozy rec room, a third bedroom, a fourth bedroom and a 4-piece bathroom. Additionally, there's plenty of storage available in the unfinished area,providing endless possibilities for future expansion. this home also comes with 200 AMP electrical.Everything is done in this less than 6 years old young home, all you have to do is unpack and say Welcome home. (id:59646)
225 - 375 South Street
London East (East K), Ontario
Welcome to SOHOSQ, a vibrant new rental community in the heart of London's SoHo neighbourhood. Just steps from the bustling Downtown core and the serene Thames River, this thoughtfully designed community delivers the perfect balance of comfort, convenience, and urban living.Each suite is crafted with high-end finishes, including stainless steel appliances, quartz countertops, custom flooring and cabinetry, and floor-to-ceiling windows that flood the space with natural light. Private balconies and individually controlled heating and air conditioning ensure year-round comfort tailored to your needs.At SOHOSQ, residents enjoy an exceptional lineup of amenities designed for relaxation, productivity, and entertainment. Stay active in the fully equipped gym, unwind on the outdoor terrace, or host gatherings in the stylish party room. Additional perks include a cozy lounge, modern co-working space, private theatre, and a vibrant games room, all designed to enhance your lifestyle and convenience. Built by Medallion, a trusted name in quality high-rise rental properties, SOHOSQ fosters a strong sense of community while prioritizing sustainability and long-term value. RENTAL INCENTIVES AVAILABLE! Contact the listing agent to learn more. (id:59646)
181 Gilmour Drive
Lucan Biddulph (Lucan), Ontario
Located in the beautiful Town of Lucan, ON, nestled in the heart of the popular Ridge Crossing subdivision, this custom-built 2-storey home offers 2,015 sq. ft. of living space and features 4+1 bedrooms, 3.5 bathrooms, and plenty of room for the whole family. Step inside and experience the warmth and character of this traditional layout. With distinct living spaces, including an inviting family room, a separate dining room, and a functional kitchen, each area offers its own unique atmosphere. Enjoy family gatherings in the dining room, where conversations flow easily around the table, or unwind in the comfort of the family room with its cozy gas fireplace. The kitchen, just off the family room, provides ample space for the entire family and offers stunning quartz countertops, a pantry, and a large island that overlooks your private backyard oasis. Retreat to your main floor primary bedroom, which provides a peaceful space for rest and relaxation, complete with a walk-in closet and ensuite bathroom. Upstairs, you'll find three additional bedrooms, a handy loft area perfect for a kids' play space or a quiet home office, and a convenient second-floor laundry room. The finished basement adds even more living space, featuring an inviting extra bedroom, a spacious rec room ideal for entertaining or movie nights, and additional storage. Outside, the fully fenced backyard offers a fantastic outdoor retreat with a deck, stamped concrete, and armor stones, creating the perfect setting for relaxation and gatherings. The attached 2-car garage provides extra storage and parking. This home is perfect for a growing family! Close to Wilberforce Public School and future soccer fields, just 20 minutes to North London and 30 minutes to Grand Bend and the shores of Lake Huron. Don't miss your chance to make this beautiful home yours! (id:59646)
125 - 375 South Street
London East (East K), Ontario
Welcome to SOHOSQ, a vibrant new rental community in the heart of London's SoHo neighbourhood. Just steps from the bustling Downtown core and the serene Thames River, this thoughtfully designed community delivers the perfect balance of comfort, convenience, and urban living.Each suite is crafted with high-end finishes, including stainless steel appliances, quartz countertops, custom flooring and cabinetry, and floor-to-ceiling windows that flood the space with natural light. Private balconies and individually controlled heating and air conditioning ensure year-round comfort tailored to your needs.At SOHOSQ, residents enjoy an exceptional lineup of amenities designed for relaxation, productivity, and entertainment. Stay active in the fully equipped gym, unwind on the outdoor terrace, or host gatherings in the stylish party room. Additional perks include a cozy lounge, modern co-working space, private theatre, and a vibrant games room, all designed to enhance your lifestyle and convenience.Built by Medallion, a trusted name in quality high-rise rental properties, SOHOSQ fosters a strong sense of community while prioritizing sustainability and long-term value. New apartments ready for June 1st occupancy. RENTAL INCENTIVES AVAILABLE! Contact the listing agent to learn more. (id:59646)
74 Village Gate Drive
Thames Centre (Dorchester), Ontario
Nicely appointed and well maintained open concept raised ranch backing onto farmland in a small family friendly neighbourhood in NE Dorchester with easy access to London (20km to core area) and the 401 (via Dorchester Rd. or Hwy 73). Built in 1993, this home has had significant upgrades since then, including: all flooring, incl. beautiful hand made granite tiles (tile/carpet - 2010), kitchen island addition and granite countertops (2013), gas stove top with Venta-Hood high end overhead fan (2009), fridge (2023), all exterior windows incl. extended palladium picture window (2007-08), garage floating rubberized flooring (2013), hi-eff. furnace/C-air (2013), sump pump (2015) re-built garden shed (10'x16') and insulated shed/workshop at rear (20'x20'), and all shingles replaced in 2017. The exterior deck (16'16') with gas hook-up for bbqing is ideal for entertaining with patio door access from the dining/kitchen area. Specially of note: primary bedroom has 'Juliet' patio doors leading to the back yard, and awaits a potential deck to the rear garden. (id:59646)
224 - 375 South Street
London East (East K), Ontario
Welcome to SOHOSQ, a vibrant new rental community in the heart of London's SoHo neighbourhood. Just steps from the bustling Downtown core and the serene Thames River, this thoughtfully designed community delivers the perfect balance of comfort, convenience, and urban living.Each suite is crafted with high-end finishes, including stainless steel appliances, quartz countertops, custom flooring and cabinetry, and floor-to-ceiling windows that flood the space with natural light. Private balconies and individually controlled heating and air conditioning ensure year-round comfort tailored to your needs.At SOHOSQ, residents enjoy an exceptional lineup of amenities designed for relaxation, productivity, and entertainment. Stay active in the fully equipped gym, unwind on the outdoor terrace, or host gatherings in the stylish party room. Additional perks include a cozy lounge, modern co-working space, private theatre, and a vibrant games room, all designed to enhance your lifestyle and convenience.Built by Medallion, a trusted name in quality high-rise rental properties, SOHOSQ fosters a strong sense of community while prioritizing sustainability and long-term value. RENTAL INCENTIVES AVAILABLE! Contact the listing agent to learn more. (id:59646)
124 - 375 South Street
London East (East K), Ontario
Welcome to SOHOSQ, a vibrant new rental community in the heart of London's SoHo neighbourhood. Just steps from the bustling Downtown core and the serene Thames River, this thoughtfully designed community delivers the perfect balance of comfort, convenience, and urban living.Each suite is crafted with high-end finishes, including stainless steel appliances, quartz countertops, custom flooring and cabinetry, and floor-to-ceiling windows that flood the space with natural light. Private balconies and individually controlled heating and air conditioning ensure year-round comfort tailored to your needs.At SOHOSQ, residents enjoy an exceptional lineup of amenities designed for relaxation, productivity, and entertainment. Stay active in the fully equipped gym, unwind on the outdoor terrace, or host gatherings in the stylish party room. Additional perks include a cozy lounge, modern co-working space, private theatre, and a vibrant games room, all designed to enhance your lifestyle and convenience.Built by Medallion, a trusted name in quality high-rise rental properties, SOHOSQ fosters a strong sense of community while prioritizing sustainability and long-term value. RENTAL INCENTIVES AVAILABLE! Contact the listing agent to learn more. (id:59646)
313 - 375 South Street
London East (East K), Ontario
Welcome to SOHOSQ, a vibrant new rental community in the heart of London's SoHo neighbourhood. Just steps from the bustling Downtown core and the serene Thames River, this thoughtfully designed community delivers the perfect balance of comfort, convenience, and urban living.Each suite is crafted with high-end finishes, including stainless steel appliances, quartz countertops, custom flooring and cabinetry, and floor-to-ceiling windows that flood the space with natural light. Private balconies and individually controlled heating and air conditioning ensure year-round comfort tailored to your needs.At SOHOSQ, residents enjoy an exceptional lineup of amenities designed for relaxation, productivity, and entertainment. Stay active in the fully equipped gym, unwind on the outdoor terrace, or host gatherings in the stylish party room. Additional perks include a cozy lounge, modern co-working space, private theatre, and a vibrant games room, all designed to enhance your lifestyle and convenience.Built by Medallion, a trusted name in quality high-rise rental properties, SOHOSQ fosters a strong sense of community while prioritizing sustainability and long-term value. RENTAL INCENTIVES AVAILABLE! Contact the listing agent to learn more. (id:59646)
213 - 375 South Street
London East (East K), Ontario
Welcome to SOHOSQ, a vibrant new rental community in the heart of London's SoHo neighbourhood. Just steps from the bustling Downtown core and the serene Thames River, this thoughtfully designed community delivers the perfect balance of comfort, convenience, and urban living.Each suite is crafted with high-end finishes, including stainless steel appliances, quartz countertops, custom flooring and cabinetry, and floor-to-ceiling windows that flood the space with natural light. Private balconies and individually controlled heating and air conditioning ensure year-round comfort tailored to your needs.At SOHOSQ, residents enjoy an exceptional lineup of amenities designed for relaxation, productivity, and entertainment. Stay active in the fully equipped gym, unwind on the outdoor terrace, or host gatherings in the stylish party room. Additional perks include a cozy lounge, modern co-working space, private theatre, and a vibrant games room, all designed to enhance your lifestyle and convenience.Built by Medallion, a trusted name in quality high-rise rental properties, SOHOSQ fosters a strong sense of community while prioritizing sustainability and long-term value. RENTAL INCENTIVES AVAILABLE! Contact the listing agent to learn more. (id:59646)
271 South Carriage Road
London North (North I), Ontario
* NO CONDO FEES * Plenty of upgrades included in this price * Basement is being finished now * Welcome to 271 South Carriage Rd built by Kenmore Homes; builders of quality homes for 70 years. This one-storey freehold townhome offers a versatile and modern living experience with 3 bedrooms (2+1) and 3 full bathrooms. Your main level features 1292 sqft, open concept kitchen, dining and living room with large windows at the back allowing plenty of natural daylight to shine off the engineered hardwood. The kitchen offers lots of storage, counter space and an island perfect for cooking with the family or entertaining guests. The 2 bedrooms are spacious with the primary bedroom providing you a walk in closet and ensuite bathroom with an additional full bathroom on the main floor. Main floor laundry room for convenience. Enjoy the covered deck to bbq or enjoy your morning coffee. Your lower level includes the third bedroom, 4 pc bathroom, large rec room, and an additional space for a den or office. This exceptional home not only provides customizable living spaces with premium finishes but is also situated in the desirable North West London in Hyde Park. Local attractions and amenities include Western University, vibrant shopping centres, picturesque parks, sprawling golf courses, and much more. (id:59646)
108 - 1705 Fiddlehead Place
London, Ontario
Outstanding main floor unit located in the North end of the city at North Point! From the moment you walk in the front door, you will love the openness and brightness of this 1730 sq.ft. unit! Very spacious with 10ft. ceilings, grand foyer entrance, lovely kitchen with huge breakfast bar, outstanding great room with fireplace, spacious dining area with alcove (rough-in for wet bar), floor-to-ceiling windows throughout, both bedrooms feature ensuite baths and walk-in closets, large covered outdoor patio area overlooking beautiful green space, privately fenced. This unit comes with two parking spots, one underground and one outside under cover, plus a storage space. This condo is a must view! (id:59646)
53 Lucas Road
St. Thomas, Ontario
MOVE IN READY- Welcome to your dream home in the heart of St Thomas, a charming small city with big city amenities! This Traditional masterpiece perfectly blends contemporary design and convenience, providing an exceptional living experience. Step into luxury as you explore the features of this immaculate model home now offered for sale. The Ridgewood model serves as a testament to the versatility and luxury that awaits you. Open-concept and carpet-free Living: Enter the spacious foyer and be greeted by an abundance of natural light flowing through the open-concept living spaces. The seamless flow from the living room to the dining and kitchen area creates a welcoming atmosphere for both relaxation and entertaining. The gourmet kitchen is a culinary delight, with quartz countertops, a tiled backsplash, and a stylish centre island. Ample cabinet space with a walk-in Pantry cabinet makes this kitchen both functional and beautiful. Retreat to the indulgent master suite, featuring a generously sized bedroom, a walk-in closet, and a spa-like ensuite bathroom. The basement offers a blank canvas for development potential with a roughed-in bath, large egress windows, and a Separate side door entrance. Several well-appointed builder upgrades are included. Book your private showing soon before this one gets away. (id:59646)
4295 Calhoun Way
London, Ontario
Welcome to Liberty Crossing's Premier Freehold Townhomes. Just outside the vibrant and expanding community of Lambeth in South London, Liberty Crossing presents a unique opportunity to own a brand-new, two-storey freehold townhome with a stunning stone and hardie panelling exterior, and thoughtfully designed and spacious interior. Lavish in the upgraded standard finishes with engineered hardwood and tile flooring on the main level, a contemporary kitchen adorned with quartz countertops, and ambient pot lighting throughout. The oversized rear window and patio door ensure the space is bathed in natural light. The upper floor boasts three generous-sized bedrooms, two four-piece bathrooms, and the convenience of upstairs laundry facilities, catering to family-centric living. Liberty Crossing is situated at the corner of Wonderland Rd S & Hamlyn St, a mere 1.5 km from Highway 402, facilitating effortless travel across Southwestern Ontario. Enjoy close proximity to major shopping plazas, local shops, schools, community centres, sports parks, golf courses, and the renowned Boler Mountain Ski Hill. Embrace the perfect blend of modern design, functional living spaces, and a prime location with this exceptional townhome at Liberty Crossing. Whether you're seeking a family residence or an investment opportunity, this property caters to diverse needs. For more details and to explore this opportunity further, contact Listing Agent or Rockmount Homes. (id:59646)
48 Honeysuckle Crescent
London East (East A), Ontario
LOVELY FAMILY HOME ON A QUIET STREET, CLOSE TO SCHOOLS AND ALL AMENITIES. THIS THREE BEDROOM BUNGALOW IS A PERFECT INVESTMENT OPPORTUNITY OR A GREAT OPTION FOR YOU AND YOUR FAMILY. THIS HOME FEATURES A LONG PRIVATE DRIVEWAY, HUGE PARTLY FENCED BACKYARD, NICE SIZED FRONT PORCH AND A FINISHED BASEMENT REC ROOM. LOTS OF LIGHT POURS INTO THIS HOME IN THE LARGE LIVING AND DINING ROOMS. STEPS TO HILLCREST PS AND CLOSE TO MONTCALM. (id:59646)
1 Idsardi Avenue
St. Thomas, Ontario
Stunning 3+1 Bedroom Home with In-law Suite, Fully Renovated in 2022. This beautifully updated home offers the perfect blend of modern design and family-friendly living, located in a desirable, family-oriented neighbourhood. Featuring 3 spacious bedrooms on the main floor, plus an additional bedroom in the fully equipped In-law suite in the basement, this property is perfect for growing families or those looking for extra living space. Key Features: Renovated in 2022 with high-end finishes throughout, Open-concept main floor with large kitchen island, ideal for entertaining, spacious living and dining areas, providing a welcoming atmosphere, In-law Suite in the basement, with separate entrance, including 1 bedroom, 1 full bathroom, large kitchen, living, and dining space. Large deck and fenced yard, perfect for outdoor living, landscaped yard with a hot tub for relaxation, located on a corner lot offering extra space and privacy. 240 amp panel installed last year as well as a sewage clean out box with backflow valve. Conveniently located just 20 minutes from Port Stanley and London, and close to all amenities, this home is the perfect retreat for any family. Don't miss the opportunity to make this beautifully renovated property your forever home! (id:59646)
49 - 1710 Ironwood Road
London South (South K), Ontario
Exclusive Luxury Living in "The Ridge at Byron" a prestigious private vacant land condo community in beautiful Byron. Absolutely Stunning custom built 6 Bedroom, 6 Bath one floor home w/Triple garage is situated on a huge Premium pie-shaped Ravine Lot! This magnificent home combines elegance, luxury and thoughtful design with over 7,000 sf of breathtaking living space & every modern convenience. Features: attractive curb appeal w/stone walkways & covered front porch; all neutral decor & loads of oversized transom windows for maximum natural light; vaulted ceilings; crown molding; high baseboards; 8-foot interior doors; custom built-in shelving; open plan living areas all overlook the picturesque rear yard; great room w/floor to ceiling stone fireplace; Designer Kitchen by GCW Custom Kitchens w/gorgeous quartz countertops & backsplash, huge island, high-end appliances incl. Sub-Zero fridge, built-in Wolf oven, Bosch induction cooktop, Wolf exhaust fan & Asko dishwasher; fabulous dining area w/3 walls of windows; 2 incredible main floor primary bedrooms w/luxurious private 5pc ensuites & jaw dropping custom closets; the expansive Lower is ideal for entertaining, guest accommodations or even multi-generational living featuring high ceilings, 4 bedrooms (1 w/private 5pc ens) & 2 baths, rec room & billiards room; more space is available in the 2nd floor loft currently used as a gym but ideal for office; the oversized triple garage (2 car tandem) boasts new epoxy flooring. Enjoy outdoor living w/a large two-tiered composite deck featuring an upper covered tier with an automatic privacy screen. Added highlights: 2 furnaces & 2 ACs manage the temperature on the main and lower levels for optimal comfort. Only steps to Byron Village & West 5 shopping & restaurants, top schools, Byron Ski Hill, Springbank Park, several golf courses & Warbler Woods Conservation area. Enjoy luxury, comfort and privacy in this exclusive ravine-side haven! (Condo fees of $385/month apply). (id:59646)
1593 Ed Ervasti Crescent
London South (South A), Ontario
Carefree 50+ Adult active living at its best in fabulous private gated RIVERBEND GOLF COMMUNITY w/24 Hour Concierge service and community clubhouse w/in-door pool, exercise facilities & chef prepared dining! Situated in "The Villas on the 15th" enclave, is this "better than new" 2 bedroom + DEN, 2 bath end unit with double attached garage with golf cart storage area. The BASSWOOD floor plan (1756sf) is the largest of the units in this enclave and features: attractive exterior w/stone accents & covered front porch; serene neutral decor w/ample windows for maximum natural light; 9 and 10ft ceilings; upgraded trim; engineered hardwood floors; gorgeous main floor den w/trayed ceiling is versatile as 3rd bedroom; open concept main living areas feature light filled living room with gas fireplace flanked by custom shelving & picture window all open to spacious dining area w/walkout to lovely covered cement porch & custom designed back garden; entertain to your hearts content in the quality custom GCW chef's kitchen boasting ceiling height upper cabinetry, large island w/seating, quartz countertops, tile backsplash, walk-in pantry + stainless steel appliances; luxurious primary bedroom features 5pc ens w/double sink vanity, stand alone soaker tub & glass enclosed shower; 2nd bedroom, 4pc bath & spacious laundry/mudroom w/washer & dryer complete the main floor; need more space?-then the massive unspoiled lower level is your blank canvas to design as needed! Added features: CVAC, HRV, rough-in bath in lower, energy efficient furnace & AC, furnace controlled humidifier + convenient visitor parking NOTE: This is not a condo sale but a Land lease sale: lease is $600.51/month; maintenance fees are $608.81/month; $900/annual dining room fee; annual Association fee of $441.00 for roof & sump pump repairs/replacement reserve fund***NO LAND TRANSFER TAX! (id:59646)
42 Lucas Road
St. Thomas, Ontario
TO BE BUILT !!! PLEASE SHOW MODEL HOME AT 13 Bancroft Road . The Atlantic Modern Farmhouse design Plan by Palumbo Homes in the MANORWOOD SUBDIVISION in ST Thomas. Builder offering free side entrance to lower for future potential income. Other virtual tours of 4 bedroom plans avail to view on Palumbo homes website. palumbohomes.ca Great curb appeal in this Atlantic plan , 3 bedroom home. Modern in design and light and bright with large windows throughout. Standard features include 9 foot ceilings on the main level with 8 ft. interior doors, 10 pot lights, gourmet kitchen by Casey's Kitchen Designs with quartz countertops, backsplash large Island. Large primary with feature wall , spa ensuite to include, large vanity with double undermount sink, quartz countertops, free standing tub and large shower with spa glass enclosure. Large walk in closet . All standard flooring is Beckham Brothers Stone Polymer 7 inch wide plank flooring throughout every room. Mudroom has wall treatment and built in bench . Farm house front elevation features James Hardie composite siding and brick and paver stone driveway. TD prefered mortgage rates may apply to Qualified Buyers. Please see info on palumbohomes.ca I Manorwood Sales package available in attachments tab. Please CONTACT LISTING AGEENT TO SHOW MODEL HOME LOCATED AT 13 BANCROFT ROAD similar interior . Pictures and Virtual are of a previous model home . **EXTRAS** none (id:59646)
839 Dufferin Avenue
London East (East G), Ontario
839 Dufferin is welcoming with great curb appeal and a covered porch. Sitting on a deep lot on a quiet street, this red brick century home is well maintained and feature rich. Inside is a blend of vintage and modern with 9 ft ceilings and oak floors throughout the main floor. The foyer maintains the original light switches and light fixture. French doors separate the dining and living areas, and the updated pendulum style kitchen has Quartzite countertops, stainless steel appliances, soft close cabinetry and some unique storage. The dining room features dual opening patio doors that bathe the room with light in the dull winter months and open onto the large deck with awning and landscaped back yard in summer. On the 2nd floor there are 2 spacious bedrooms with organized closets, and a large 4-piece washroom with laundry and clever clothesline. A den/nursery leads to the 3rd floor primary which has a built-in dresser, enough space for a king-sized bed and a powder room with heated granite flooring. A heated tile floor warms the multi purpose basement which features a 2-pc washroom, a utility sink, a murphy bed and lots of built-in and hidden storage. The semiprivate laneway leads to a parking space and a one car garage. A large swing gate from the driveway allows for full access into the tree shaded yard. The yard features several decks and patios and an outdoor gardening sink. Freshly painted and move in ready. Updates include heat pump and furnace(2022), 50yr fibreglass shingles(2019), copper plumbing, 200 amp electrical service, wall and attic insulation, and newer double glazed windows throughout (except stairwell -original). (id:59646)
32 Briscoe Crescent
Strathroy-Caradoc (Ne), Ontario
Welcome to this charming home on a ravine lot that combines modern convenience with serene natural surroundings. The open-concept design on the main floor is highlighted by impressive 10-foot ceilings, tons of glass for natural lighting, and elegant quartz countertops and pristine white cabinetry in the kitchen, overlooking the dining area. The covered porch provides a relaxing outdoor retreat and the two-car garage ensures plenty of parking and storage. Nestled against a picturesque ravine, this home offers both privacy and tranquility. Enjoy easy access to Highway 402, walking trails, schools, and shopping, with London just a 15-minute driveaway. **EXTRAS** The builder is in the process of completing a finished basement. The basement will provide x 2 bedrooms, x 1 full bathroom and family room. (id:59646)
3084 Buroak Drive
London, Ontario
QUICK CLOSING! This Express Home is under construction by Foxwood Homes in Gates of Hyde Park and ready for a June 2025 move-in. This Preston Plan offers 4-bedrooms, 2.5 bathrooms, 2276 square foot, and an included separate side entrance leading to the lower level. Perfect for investors and first-time buyers. .Located within Gates of Hyde Park, this premium location is walking distance to two brand new elementary school sites, shopping and more. As a buyer, you will appreciate this well-priced home which offers our Standard Finish Package with incredible selections completed by our Designer including hardwood floors, tiled bathrooms, custom kitchen with island, quartz countertops, MORE! Other lots, plans and 2025/2026 closings available. Welcome to Gates of Hyde Park! **EXTRAS** Join us for our Open Houses each Saturday & Sunday at our Model Home at 2342 Jordan Blvd (Lot 85) between 2pm - 4pm. See you there! (id:59646)
147-46 Scotts Drive
Lucan Biddulph (Lucan), Ontario
Welcome to phase two of the Ausable Fields Subdivision in Lucan Ontario, brought to you by the Van Geel Building Co. The Harper plan is a 1589 sq ft red brick two story townhome with high end finishes both inside and out. The main floor plan consists of an open concept kitchen, dining, and living area with lots of natural light from the large patio doors. The kitchens feature quartz countertops, soft close drawers, as well as engineered hardwood floors. The second floor consists of a spacious primary bedroom with a large walk in closet, ensuite with a double vanity and tile shower, and two additional bedrooms. Another bonus to the second level is the convenience of a large laundry room with plenty of storage. Every detail of these townhomes was meticulously thought out, including the rear yard access through the garage allowing each owner the ability to fence in their yard without worrying about access easements that are typically found in townhomes in the area. Each has an attached one car garage, and will be finished with a concrete laneway. These stunning townhouses are just steps away from the Lucan Community Centre that is home to the hockey arena, YMCA daycare, public pool, baseball diamonds, soccer fields and off the leash dog park. These units are to be built and there is a model home available for showings. (id:59646)
377 Callaway Road
London North (North R), Ontario
Corner unit 2103 sq ft Brindelle model. This French-Inspired Townhome in Sought-After Sunningdale - Montage. Discover this gorgeous, 3-storey townhome with a double car garage in North London's prestigious Sunningdale community. Perfectly located just minutes from parks, hospitals, Western University, shopping, and serene nature trails. This home combines convenience and charm. Key Features--Main Level: A finished entry-level space featuring direct access to the garage, bedroom/home office with a 2 piece bathroom(ensuite), ideal for a home office, gym, or guest space. Second Level: Spacious and bright open-concept kitchen and living area with plenty of natural light, perfect for entertaining and relaxing.Third Level: Includes 3 generously sized bedrooms and 2 full bathrooms, offering comfort and privacy for the entire family.This stunning home is designed to provide style, function, and an ideal location for modern living. Come and see this property today. (id:59646)
21 John Pound Road S
Tillsonburg, Ontario
New Construction by Demelo Design Homes Ltd! One floor living at its finest. This, contemporary, all brick and stone, townhouse bungalow, is walking distance to downtown, located close to local amenities, hospital, restaurants, shopping, and walking trails. It is approximately 1100 sq ft on the main floor, consisting of an open concept kitchen, dining and living room, 2 bedrooms, 2 full baths and laundry. The fully finished basement has a family room, bedroom and 1 full bath. This home comes with a Tarion warranty. This townhouse is in the process of having the basement carpet installed and final touchups to be done before closing. Also paved driveway and seeded grass to be done when the weather allows. Freehold, No condo Fees. Don't miss the opportunity of making this townhouse your home! (id:59646)
99 Panabaker Drive Unit# 4
Hamilton, Ontario
Welcome to 99 Panabaker Drive, a beautifully updated end-unit townhome in the heart of Ancaster, backing onto serene green space with a tranquil pond view. Step into the spacious foyer featuring ceramic flooring, a 2-piece bath, coat closet, and a charming built-in bench with storage. The combined living and dining areas are filled with natural light, showcasing upgraded hardwood floors, large windows, and California shutters. The modern kitchen features stainless steel appliances, stone counters, ceramic flooring, a tile backsplash, and a pass-through to the dining area. The breakfast nook offers a walkout to the private yard, and there's convenient access to the oversized single-car garage. Upstairs, you'll find three generous bedrooms, two of which overlook the pond. The primary bedroom includes a walk-in closet and a 4-piece ensuite. A second-floor laundry room adds everyday ease. The finished basement offers an L-shaped recreation room with laminate flooring, high ceilings, storage rooms, and a luxurious 3-piece bath with glass shower and heated flooring. Located in a peaceful, family-friendly neighbourhood with top-rated schools, nearby parks, and trails. Enjoy quick access to historic Ancaster Village, boutique shops, dining, golf clubs, and nature destinations like the Dundas Valley Conservation Area. With convenient highway access, this home offers the perfect blend of comfort, style, and natural beauty. (id:59646)
337 Mariners Way
Collingwood, Ontario
ATTENTION INVESTORS AND ACTIVE LIFESTYLE FAMILIES! Welcome Home to Lighthouse Point in beautiful Collingwood, located just 8 mins to Blue Mountain! This cute and cozy resort style waterfront corner unit hosts 2 bedrooms, 2 baths and is situated on over 125 acres of land for you to explore and enjoy with friends and family. This condo comes tastefully decorated with all furnishings included in the sale price - so put your cash back in your pocket and just move right in. No more gym memberships costs, no more busy public rec pools, no more crowded public beaches.. it's all right here for you at home. Featuring 2 private sandy beaches, full gym facility, his & hers saunas, 2 hot tubs, 2 heated outdoor pools, 1 huge heated indoor pool, games room and library. Gorgeous onsite clubhouse featuring an event/party center equipped with kitchen, multiple comfy lounge areas, huge patio overlooking the water, grand piano, dining tables and big screens. This property also features 9 tennis courts, 4 pickleball courts, basketball court, badminton court, waterfront walking trails, loads of protected land onsite for the nature observing enthusiasts and a huge onsite marina with boat slips available. Brand new furnace and A/C. So many money saving extras. This property is priced for quick sale and will not last long. Come and see for yourself, you will not be disappointed. (id:59646)
25 Graham Street W
Mapleton, Ontario
Discover exceptional value at 25 Graham St W! This solid all-brick bungalow sits on an extra-deep in-town lot in the heart of Alma and offers 1,350 sq ft of bright, functional living space with 3 bedrooms and 2 bathrooms. Lovingly maintained by the same family for many years, this home is move-in ready with updated windows and doors, a low-maintenance exterior, and a partially finished basement that adds flexibility for a rec room, home office, or play space. Whether you're a young family, downsizer, or someone with a vision for the future, this home is full of potential. Step outside to enjoy the rare bonus of a massive yard - ideal for kids, pets, gardens, or even future additions. Quiet small-town living meets everyday convenience, with an easy commute to Guelph, Kitchener-Waterloo, Fergus, and the 401. Don't miss your chance to own a solid, well-loved home in the beautiful village of Alma. (id:59646)
306 - 93 Westwood Road
Guelph (Willow West/sugarbush/west Acres), Ontario
Pride of Ownership can be found though out this 1620sqft unit. A beautiful quartz wall with electric fireplace accents the large living room, & crown moulding continues into an elegant dining room featuring a coffered ceiling. The efficient kitchen has plenty of newer oak cupboards. There are three spacious bedrooms, & the Master has a bonus walk-in closet & 2 pc ensuite. A utility room, laundry room, linen closet, & 4 pc bath complete the space. This home has newer flooring, baseboards, doors, hardware, electric outlets, & air conditioner, so ready to move in. The expansive property boasts beautiful gardens, outdoor pool & picnic area. Other amenities include underground parking, car wash, fitness, party & games rooms, library, hot tub, & sauna. Located by a park affords easy access to tennis, cricket, sports fields, splash pad, playground, schools, and public transit. The condo fee includes all utilities. A perfect place to call home! (id:59646)
1125 Kendon Road
Muskoka Lakes (Medora), Ontario
Reimagine Cottage Life on Bass Lake. This property offers 104 feet of shoreline with coveted southeast exposure, intentionally chosen when the cottage was built to capture morning light and serene lake views. Set on 0.47 acres in the heart of Muskoka, the 4-bedroom, 3-bathroom layout offers endless potential to renovate or rebuild your ideal retreat. Step into the Muskoka room, leading to an open-concept main floor with a generous kitchen and dining area. Sliding doors open onto a lake-facing deck, perfect for al fresco dinners surrounded by nature. A vaulted ceiling and wall of windows brighten the living room, creating a welcoming space to gather by the fireplace or spend time with friends and family. The main floor features a primary bedroom with a walk-through closet, a two-piece ensuite, and a private deck, an ideal spot to savour morning coffee while overlooking Bass Lake. A second bedroom and a four-piece bathroom complete this level. Downstairs, the walkout basement features a spacious recreation room with sliding doors that open to the outdoors, 2 additional guest bedrooms, a large laundry area, a 3-piece bathroom, and ample storage space. Swim or paddle from the dock, then wind down your evenings with stargazing by the water. A property that invites you to slow down, connect, and enjoy life's simple pleasures, just minutes from shops, dining, and amenities in Port Carling, your gateway to Muskoka living. (id:59646)
2 - 63 Southbank Drive
Bracebridge (Macaulay), Ontario
Nestled in nature with peaceful riverfront views, this home feels like a hidden chapter in the heart of Downtown Bracebridge. Set on the banks of the Muskoka River and surrounded by mature trees, this 2-bed, 2-bath condo townhome offers the kind of calm and privacy rarely found within minutes of town. From here, you're steps away to shops, restaurants, the Bracebridge falls, tennis courts, or even a spontaneous game of mini golf. But back home, the world slows down. Birds overhead. A river just steps from your deck. Sunlight moving through the leaves like a quiet rhythm you didn't know you were missing.Inside, 1,600 square feet of finished space has been thoughtfully designed for comfort and flexibility. Maple flooring warms the main level, nearly every wall has been freshly painted, and select windows have been updated to keep things bright, efficient, and timeless.Downstairs, the finished lower level gives you the flexibility to create a cozy guest space, media room, or home office.The bedrooms are generously sized and thoughtfully tucked away for rest and privacy. Storage is abundant, making it easy to keep everyday life effortlessly organized. Step outside and the lifestyle continues. Your private back deck has two distinct spaces: one for al fresco dinners, the other for morning coffee or afternoon reading. Beyond that, a level, family-friendly green space leads straight to the riverbank, where you can launch a kayak, paddle board or simply sit and relax. And while the setting feels like a getaway, this address doesn't compromise on modern conveniences. High-speed internet and nat gas are available, and it's low maintenance for just $375/mo. Plus, public transit is just steps from your door. So whether you're looking for a peaceful full-time residence or an affordable weekend retreat that skips the cottage maintenance, this townhome checks the boxes most dont. Rare setting. Convenient Location. Peace of mind living. Your Muskoka oasis is waiting. (id:59646)
2438 Kushog Lake Road
Algonquin Highlands (Stanhope), Ontario
OPEN HOUSE - SATURDAY, MAY 31ST - 1PM TO 3PM - Fully furnished and perfectly positioned on a private 5-acre point with an incredible 600 feet of pristine shoreline, this exceptional 4-season retreat on Kushog Lake is a rare offering. Thoughtfully designed to embrace its breathtaking surroundings, the newly built main residence is set in a grandfathered location right over the water - an irreplaceable feature that makes you feel as though you are floating above the lake. Vaulted cathedral ceilings and expansive windows with custom coverings flood the open-concept living, dining, and kitchen area with natural light, while warm wood finishes and a stunning fireplace create an inviting atmosphere. The gourmet kitchen features high-end appliances, ample prep space, and seamless access to multiple decks, perfect for entertaining. Each of the three spacious bedrooms includes a private ensuite, ensuring comfort and privacy. A dedicated laundry area adds convenience for year-round living. Two lakeside insulated bunkies, each with a 3-piece bath, provide additional accommodations, making this an ideal retreat for hosting family and friends. The property is built for longevity with a steel roof, drilled well, hot water on demand, and a Generac generator for peace of mind. A new detached garage, and ample parking via the newly built private driveway off Kushog Lake Road add to the property's practicality. Crown land borders the northern edge, enhancing the sense of seclusion, while direct ownership of the Shore Road Allowance ensures full control over this coveted waterfront. From sunrise to sunset, this private, fully furnished and turn-key escape offers an unparalleled access to that lake lifestyle you have always dreamed of. This one will be sure to check off all those boxes on your wish list. Call today for further details and to arrange your private viewing of this incredible offering - and you could be making your own memories here this summer! (id:59646)
380 Mornington Street
Stratford, Ontario
A rare half acre property in the city, backing onto ravine space, in sought after Bedford Ward. This fully renovated 3 bedroom, 3 bath is a 5 minute walk from the river, 10 minutes to Tom Patterson Theatre and just a 15 minute walk to downtown Stratford shops and restaurants. Surrounded by century old trees and eclectic gardens, you can enjoy entertaining in your fully fenced back yard or watch the sunset from the large back deck. Privacy abounds, yet light filters in through oversized windows, capturing sun throughout the day. Enjoy the convenience of main floor laundry, with a private bed and bath nestled in one wing. A second main floor four piece bath and 2 bedrooms allows plenty of opportunity to host guests. The spacious kitchen and living room are centrally located, making the primary living space flow from end to end fully loaded with brand new appliances. The lower level is completely renovated and offers another 3 piece bath, walk-in closet and wet bar. The home is approximately 2100+ sqft of open living space, ideal for accommodating long term guests, multigenerational, and entertainment needs. To top it off, the house has an attached double garage with storage loft, double driveway, parking for 8+ cars. This is a one of kind home within city limits. Call your Realtor today, this once in a generation opportunity won't last long. (id:59646)
325 Auden Road
Guelph (Grange Road), Ontario
Step into charm and comfort with this beautifully updated 2-storey home that's sure to impress even the most discerning buyer. From the moment you enter the spacious front foyer, you'll be captivated by the modern open-concept layout, stylishly updated kitchen and the abundance of natural light throughout. The main floor offers seamless flow with sliding doors leading to a private deck, perfect for entertaining or enjoying your morning coffee. The large, fenced backyard is adorned with mature trees and features a versatile shed ideal for storing tools, toys, or garden gear. You'll also appreciate the convenient interior access from the garage and a handy 2-piece powder room.Upstairs are three generously sized bedrooms and a tastefully updated 5-piece bathroom, ideal for a growing family. The fully finished basement adds exceptional value with a LEGAL ONE BEDROOM APARTMENT featuring a separate walk-up entrance and shared laundry. Live up or down and enjoy the rental income or offer it to in-laws or guests. Additional highlights include a single garage, double-wide driveway for extra parking, and a location thats hard to beat, just minutes from top-rated schools, parks, and scenic walking trails. Don't miss this rare opportunity to own a home that blends style, space, and versatility in one perfect package! This is the one you have been waiting for! (id:59646)
24 Marshall Street W
Meaford, Ontario
24 Marshall Street West makes the perfect first impression with its stunning curb appeal this red-brick century home perfectly blends modern elegance with historic charm. Step inside and be greeted by a fully renovated home from top to bottom featuring wide plank wood flooring and pot lights throughout. The sun-filled living area offers cozy vibes with gas fire place and original pocket doors. A custom kitchen with ample storage and oversized island with caesar stone, flows seamlessly into an open-concept dining area an ideal space for entertaining. Make your way to the second floor where you will find three spacious bedrooms and updated 5-piece bathroom. Need a little luxury? The primary suite is your personal retreat, complete with modern ensuite, wardrobe room and access to your very own private deck for sipping your morning coffee. Enjoy the summer months in the low-maintenance backyard, perfect for bbqs relaxing and soaking up the sun. It doesnt stop there, make your way across the street to 33 Marshall Street West to the detached, insulated and heated garage, a space with endless possibilities, build a home gym, home office, studio, or even use as a potential building lot. Plans for 3 storey home available. Book a private viewing and lets make this your next home! (id:59646)
554 Mallory Beach Road
South Bruce Peninsula, Ontario
This a true turn-key retreat and it is ready for you! This charming bungalow nestled along the scenic shores of Colpoys Bay in South Bruce Peninsula. Designed to capture stunning sunrises over the water, this meticulous property offers convenient one-floor living with two bedrooms, one bathroom, oak kitchen cabinetry, and warm wood flooring throughout. A newer staircase leads down to a beautiful stone beach with clean, walk-in water ideal for swimming, fishing, or simply soaking in the serene surroundings. A 10' x 10' shed provides handy storage for outdoor gear, while the propertys location on a paved, year-round municipal road ensures easy access in every season. Whether youre relaxing on the shoreline, enjoying the excellent fishing, or exploring the nearby Bruce Trail with its endless hiking opportunities and breathtaking views, this home offers a seamless blend of indoor comfort and outdoor enjoyment. Close to local amenities, and more, This a true turn-key retreat just bring your suitcase and start living the waterfront lifestyle. (id:59646)
185 Liverpool Street
Guelph (Downtown), Ontario
Charming, cozy, and full of potential. 185 Liverpool Street is a delightful downtown bungalow that's ready for its next chapter. Tucked on a tree-lined street just a short walk from all the shops, cafes, parks, and culture of downtown Guelph, this 2-bedroom, 1-bath home is a rare find, especially at this price point. The fully fenced backyard is perfect for pets, kids, or summer BBQ's, and the sunny gardens are prepped and ready for your summer veggies. Inside, you'll find a cozy layout with original character and room to make it your own. Liverpool is a well-known downtown street, surrounded by beautiful character homes, an address that's always in demand. Buying here means you're not just getting a great location, you're making a smart move in one of Guelph's most established neighbourhoods. You'll love being able to stroll to shops, the farmers' market, great restaurants, local events, and everything downtown has to offer. Whether you're a first-time buyer or someone dreaming of a detached home close to it all, this one offers incredible value. At this price, you could buy a condo, or you could own a detached home with outdoor space, privacy, and all of downtown at your doorstep. The opportunity is real. (id:59646)
553 Homeland Dr Drive
Perry, Ontario
Welcome to this quaint and quiet country location. Sprawling custom brick bungalow, designed for one floor living, located near water access to Clear Lake. Privately nestled amongst mature trees and extensive gardens, chickens and all this is perfect for a more peaceful lifestyle. 1700 square feet of main floor living includes three large bedrooms, Primary with 3 pc Ensure, main floor laundry, formal living and dining room and the bright and sunny kitchen has access to the back deck. Expansive basement has some finishings 3 pc bath plenty of room to create further living space. Walk up from the basement into the 2 car garage and large workshop off the back. Level property with many interesting features. (id:59646)
314 Victoria Road N
Guelph (Riverside Park), Ontario
Welcome to 314 Victoria Road- where the backyard is so good, your kids will be the coolest ones on the block! This heated, in-ground pool is practically begging for cannonballs, BBQs, and those lazy summer afternoons when just one more hour turns into we should probably order pizza. The lush, mature trees give you the kind of privacy you usually only find on vacation, while the private patio offers the perfect spot to lounge like you have nowhere else to be. Inside, the living room is bright, cheerful, and just waiting for movie marathons, blanket forts, or a good weekend nap. You've got 3 large bedrooms to crash into after a long day, and a kitchen with a big window over the sink, perfect for meal prep and keeping an eye on the pool while you're on lifeguard duty. The lower level has loads of flexibility for a family room, home gym, or that home theatre setup you've been promising yourself. There's also a dedicated laundry room and a ton of storage space- ideal for hiding the wrapping paper collection you swore you'd use last Christmas. And don't miss the 10x20 bonus room tucked under the garage-perfect for a workshop, music space, man-cave, or whatever creative project you've been meaning to start. The street out front is lively, but the double-wide driveway means you can come and go without the awkward reverse-into-traffic dance. Plus, you're close to schools like Waverley Drive and Brant Ave, Speedvale Plaza, commuter routes, and tons of parks. It's a place where you can make memories, raise a glass (or a pool noodle), and live your best Guelph life. (id:59646)
3 Scotia Avenue
Brantford, Ontario
Welcome to this lovely 4-bedroom, 2-bathroom detached home nestled on a family-friendly street in Brantford just steps from Greenbrier Public School and minutes to King George Road. Sitting on a generous 72 x 110 lot, this home blends timeless charm with modern upgrades and space to grow. Inside, you'll find a fully renovated kitchen complete with dishwasher, stove top range, built-in oven and microwave, and contemporary finishes and decor. The sunlit living room features hardwood flooring and expansive windows, perfect for cozy afternoons or morning coffee. Downstairs, the finished basement, currently used as the primary suite, offers a walkout to the backyard. Step outside to enjoy a large deck overlooking a bright, open backyard an entertainers dream or the perfect spot to soak up the sun. The attached garage and private driveway offer parking and storage convenience. Laundry is conveniently tucked away in the basement. Whether you're starting a family or looking for space to spread out, this gem offers comfort, location, and lifestyle. Don't miss your chance to own this move-in-ready home in one of Brantford's most peaceful pockets! (id:59646)
112 Algonquin Drive
Meaford, Ontario
Tucked away on an exclusive dead-end street in the heart of Meaford, this exceptional log home is a rare blend of rustic elegance and modern sophistication. Set on an expansive, beautifully landscaped lot framed by mature trees and gardens, this 4-bedroom, 4-bathroom estate offers unparalleled privacy, tranquility, and timeless charm. Crafted with the finest attention to detail, the residence features soaring ceilings, exposed wood beams, and warm, natural finishes throughout. The flowing floor plan is designed for both grand entertaining and intimate gatherings, with spacious living and dining areas, a chef-inspired kitchen, and inviting fireplaces that add a touch of cozy luxury. A true sanctuary, the primary suite offers a spa-like retreat with newly updated bathroom, while the additional bedrooms provide comfort and privacy for family or guests. Indulge in the custom sauna, or relax outdoors in the serenity of your expansive yard a true four-season escape. State-of-the-art geo-thermal heating ensures energy efficiency without compromising on comfort. Recent upgrades include a new roof (2023) and a high-efficiency on-demand water heater, offering modern reliability and peace of mind. The detached double-car garage completes the package, providing ample space for vehicles and all your outdoor toys. Located just steps from Meafords scenic waterfront, charming downtown, and year-round recreational amenities, this property is a one-of-a-kind opportunity to own a distinguished log home in one of Southern Georgian Bays most sought-after communities. For those seeking the perfect fusion of natural beauty, refined comfort, and sophisticated living welcome home. (id:59646)
19 - 1 Crane Walker Road
The Archipelago (Archipelago South), Ontario
Luxurious year round waterfront living at Crane Lake Estates. Upon entering the new luxurious, 3300 sq. waterfront unit, you're immediately struck by its spaciousness, natural light & views of Crane Lake. Combined modern kitchen/dining & living room with vaulted ceilings, double sided fireplace & wood feature wall give a sense of calm & warmth. Massive glass patio doors glide open to your private waterfront deck where both lounging & entertaining will be enjoyed. Four bdrm's, 2 of which are primary suites with spa-like 5 piece ensuite. In suite laundry, large mud room, lower level with family room & walkout to waterfront & private dock are just some of the features that make this cottage perfect for any family. No expense spared top of the line Schucco German lift & slide patio doors, Marvin Windows, polished concrete floors with in- floor heating & so much more! Crane Lake Estates was once the historic site of Crane Lake Resort & now boasts a small but exclusive community of 15 cottages & now, 3 private residences directly on the water's edge(within the historic main lodge). Over 44 acres of mixed bush, sand beach, communal deck/dock, boat launch, open areas for kids to play, tennis courts & new pavilion housing games/entertaining/meeting room with 2 pce bath, private to owners only. Condo fees include heated water lines, septic, lawn maintenance, communal use of all amenities, upkeep of all communal areas as well as snow removal on all road ways. Crane Lake has over 80kms of shoreline with large tracks of undeveloped crown land keeping this lake serene, breathtakingly beautiful & many bays without a cottage in site! Crane lake has great fishing, boating, water sports, kayaking, canoeing as well as access, via boat, through picturesque Blackstone River to Blackstone lake. As there are so many features of this cottage that I can not fit into the remarks, you'll need to view for yourself! Looking for a cottage with no upkeep, this is it! Unpack & enjoy. (id:59646)
8357 Goosemarsh Line
Lambton Shores (Grand Bend), Ontario
Step into brand-new luxury at 8357 Goosemarsh Line in Grand Bend - where peaceful surroundings meet modern elegance. This brand-new, never-lived-in home comes with a Tarion warranty and offers 5 bedrooms, 3 bathrooms, and a thoughtful blend of design, durability, and low-maintenance living. The exterior features a steel roof and hardy board siding, while the interior showcases pristine finishes and brand-new, never-used appliances. The open-concept layout flows from the expansive kitchen to a bright living area with a cozy fireplace and large windows that invite in natural light. The spa-inspired bathrooms include sleek, modern design elements, with a freestanding tub in the primary ensuite. A fully finished basement adds additional living space, while the main-level bedrooms provide flexibility for families or guests. Step outside to a spacious wood deck overlooking the square-shaped backyard, perfect for relaxing, entertaining, or outdoor play. Grass to be planted, offering a blank canvas for your landscaping dreams. Parking is never a concern with a 2-car attached garage (featuring high interior ceilings), a 25x40 ft detached garage/shop that can accommodate up to 4 cars, and an 8+ car driveway - ideal for hosting gatherings, storing recreational vehicles, or accommodating multiple drivers. Located on a quiet, low-traffic street, this home is minutes from the renowned Pinery Provincial Park, with convenient access to biking and walking trails via nearby Graham Street. Discover the tranquility of country living without sacrificing access to nature, parks, and nearby amenities. (id:59646)
101 - 121 Waterloo Avenue
Guelph (Downtown), Ontario
Beautiful townhome in a great neighbourhood , just a short stroll from all that historic downtown Guelph has to offer! This attractive 2 storey town is very spacious and boasts a modern kitchen with cozy centre island, large dining room with sliders to private deck and a comfy living room with gas fireplace. Upstairs there are two large bedrooms both with ensuites and both with access to a private balcony overlooking trees and gardens, a perfect place to read a book or enjoy your morning coffee. The primary bedroom has a fully renovated luxurious 3 pc bath complete with heated floor and the guest bedroom is equally spacious and also accesses a 4pc bath. There is also a laundry room on this floor. The mechanical room on the lower level has plenty of space to store items like skis, golf clubs, etc. and there is also a separate storage locker. The secure underground parking is where your space is, a second parking space is available for a small fee. The private 15' x 10' deck is where you will host many a BBQ for family or friends. This condo is an intimate size at 10 units and the owners are very like minded, it is a great place to start out or start your next phase in life! (id:59646)
177 Durham Street
Kincardine, Ontario
Fully renovated home or cottage in a prime Kincardine location just steps to Lake Huron & downtown Kincardine. This stunning 3 bedroom, 2.5-bath home with almost 2200 sq ft of living space has been completely renovated inside and out, offering turn-key living in one of Kincardine's most sought after areas. The property is ideal as a primary residence, seasonal getaway, or investment. Features include a brand-new kitchen, custom walk-in shower, Juliet balcony, updated flooring, lighting, and finishes throughout. Enjoy a low-maintenance yard with stunning lake views and relax while taking in Kincardine's famous sunsets. Rarely does a move-in-ready home with this level of quality and location come to market, don't miss your chance! (id:59646)
48 Poechman Lane
Brockton, Ontario
Escape to this charming 4-bedroom cottage nestled along the picturesque Saugeen River. Perfect for nature lovers and outdoor enthusiasts, this property offers serene waterfront living with its own private dock and boat access. Whether you're fishing, kayaking, or simply enjoying the tranquil views, this location promises relaxation and recreation.Located at the end of a quiet dead-end back road, you'll experience the peace and privacy of country living, all while being conveniently situated between the vibrant towns of Hanover and Walkerton. This prime location ensures you're never far from shopping, dining, and local attractions, making it ideal for weekend getaways or summer retreats.Inside, the cottage features a cozy layout, four bedrooms and a 3 pc bathroom perfect for family to gather & unwind. The open-concept living area leads out to a covered back porch and spacious yard, where you can soak in the natural beauty surrounding the property. An attached garage & over half an acre of land are just a few of the added features of this peaceful retreat. (id:59646)
1166 Manitoba Street
Bracebridge (Monck (Bracebridge)), Ontario
OPEN HOUSE (PUBLIC) SAT 31ST @ 10 AM-1 PM .Great starter or retirement home with loads of potential with almost 2000 sq ft of finished living area! Solid brick bungalow on level oversized 1.3 acre lot just minutes to Town with popular paved bike/walking path across road. Property is beautifully landscaped with large lawn areas, mature trees, vegetable and perrennial gardens, huge rhubarb patch and wooded area at the rear. Main floor consists of updated kitchen; dining room and large living room with hardwood floors, 1-4 pc bathroom and 3 bedrooms. Basement has a large finished family/rec room with wood stove, potential 4th bedroom (dependant on septic and window sizes) and large unfinished utility/storage room. Other features include 2 car detached garage, drilled well, 3 season Muskoka Room, radiant heat and 200 amp service. Roof shingles replaced 2018. 7 appliances included. (id:59646)
447 Falconer Street
Saugeen Shores, Ontario
Don't scroll past this one! A single family home, on a generous sized lot (70' x 130') WITH an attached garage AND a detached shop priced under $700,000, that is hard to come by! Located in a family friendly neighborhood close to schools, restaurants, shopping, the lake, parks & trails. As you approach this home you will notice the concrete driveway which offers plenty of parking for vehicles, a camper or even a boat! It extends all the way through the side (large gate for access) to the detached shop which measures approx 24' x 33'. The shop is insulated, has heat, hydro, electric overhead door and a 2pc bath! It ticks all of your boxes. The back yard boasts mature trees & a firepit, patio stone pad ready for a future hot tub, is entirely fenced, ideal for children or pets. When you enter the home you will land in the generous sized foyer with tile and double closet, access to the one car attached garage and the office. Travel upstairs into the large living room with natural gas fireplace and big bay window, dining room with access to back deck, ideal for entertaining and bbqing plus a functional kitchen. Upstairs you will find 3 nice sized bedrooms, 4pc guest bath and 3pc ensuite complete with tiled shower. In the basement there is a bright family room with natural gas fireplace, 2pc bath and large laundry/storage/mechanical room. Important upgrades to the home include ductless heat pump for heating and cooling, roof shingles 2020, many vinyl windows throughout, fence 2020, granite kitchen counters and hardwood flooring. A property like this rarely comes available in town, you wont want to pass up on this opportunity! (id:59646)

