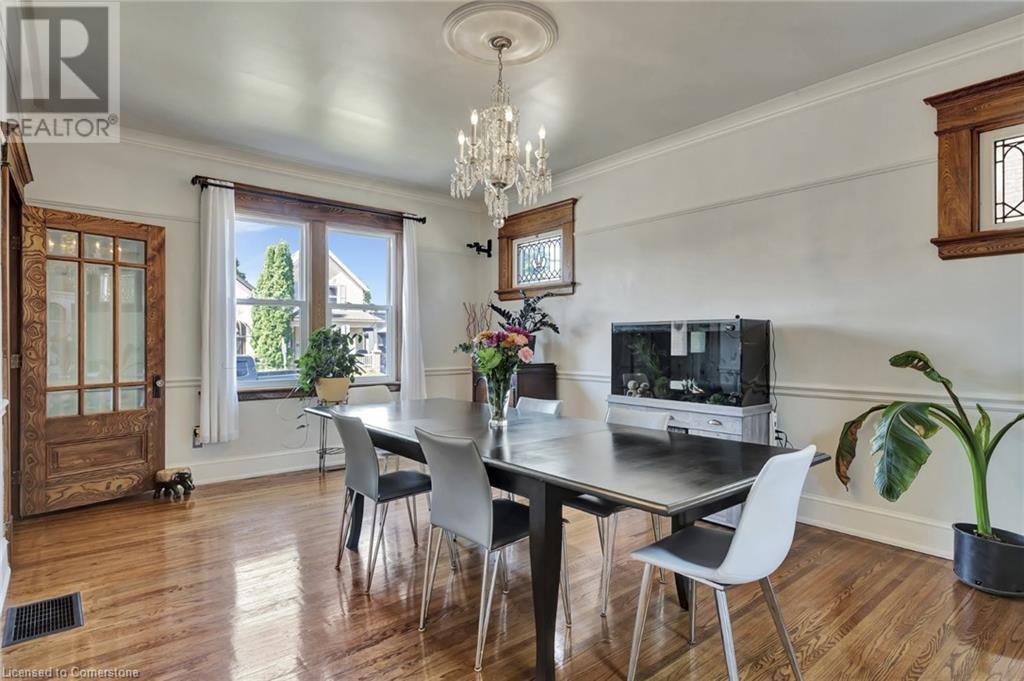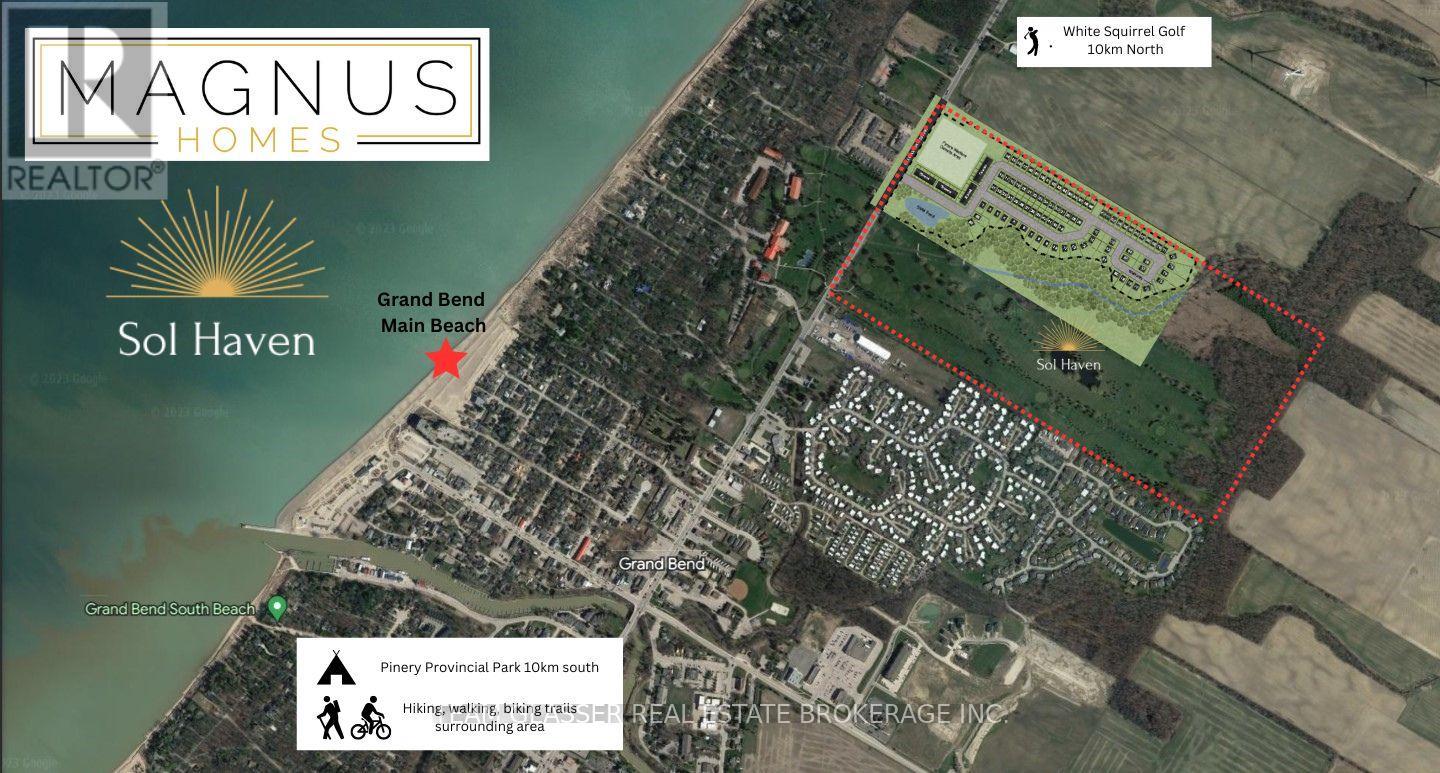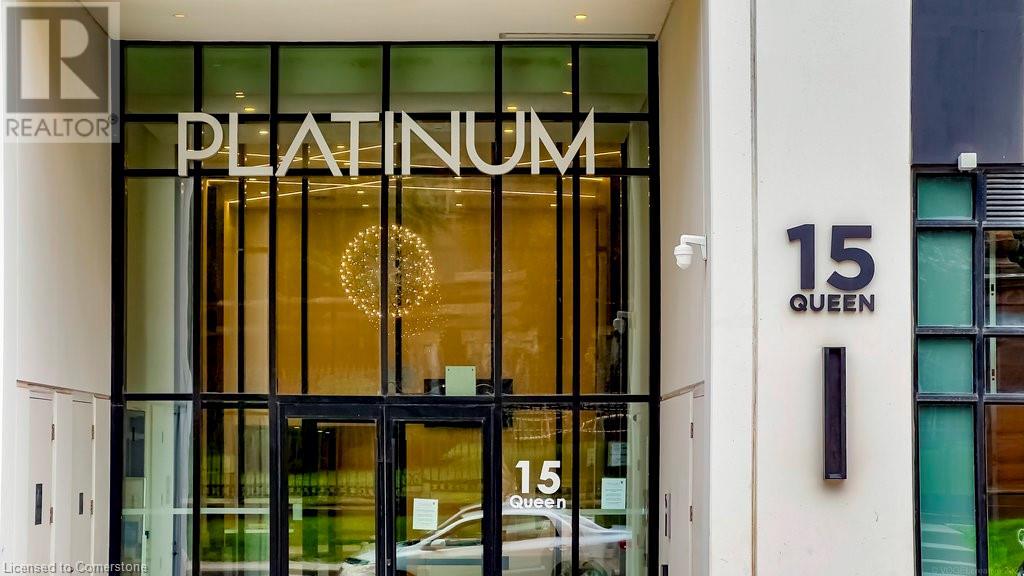76 Brybeck Crescent Unit# 302
Kitchener, Ontario
2 Bedroom plus den on second floor is available immediately in Kitchener near downtown for families. All utilities are Inclusive. One parking is also included. It will be 1 year lease and location of building is excellent and is close to all facilities. Unit 302 at 76 Brybeck Crescent is priced at 1899. Viewing in person viewing is available during day anytime between 8 am and 8 pm all days of the week (id:59646)
167 William Street
Brantford, Ontario
Step into the perfect blend of historic elegance and modern convenience in this stunning century home. From the moment you enter, you’ll be captivated by the original leaded glass windows, the meticulously restored hardwood floors, and the beautifully carved wood staircase. The spacious, light-filled rooms and a chef’s kitchen offer the ideal setting for both daily living and entertaining. Recent updates ensure peace of mind, including a completely rewired electrical system, upgraded plumbing extending to the property line, and efficient mechanical systems such as a tankless water heater and an owned water softener. Notable recent upgrades include a brand-new high-efficiency furnace (2023), a new washer and dryer (2023), durable slate shingles (2019), and a waterproofed foundation (2023). Outside, enjoy the freshly built porch (2024), a charming side yard, and a detached garage with electricity. With four generously sized bedrooms, two staircases, and an expansive attic space providing an additional 550 square feet, this home is perfect for a growing family. Nestled on an extra-wide lot, you’ll also appreciate the proximity to the hospital, shopping, schools, and convenient 403 access. (id:59646)
82 Muskoka Court
London, Ontario
Welcome to this stunning bungalow nestled in the sought-after neighbourhood of Stoneybrook! This beautifully maintained home offers the perfect blend of comfort, style, and functionality, featuring 4 spacious bedrooms and a unique layout ideal for multi-generational living.As you step inside, you're greeted by an open and inviting living space filled with natural light. The heart of the home boasts a modern kitchen equipped with double Bosch ovens and a high-end Jennair gas cooktop, perfect for culinary enthusiasts and family gatherings. Enjoy effortless entertaining in the adjoining dining area, which flows seamlessly into the cozy living room.The generous master suite offers a tranquil retreat with ample closet space and an ensuite bathroom, while three additional bedrooms downstairs provide plenty of room for family, guests, or a home office.Each room is thoughtfully designed to maximize comfort and privacy.Situated on a corner lot, this property backs onto lush green space, offering serene views and easy access to outdoor activities. Imagine sipping your morning coffee on the patio while enjoying the beauty of nature just beyond your backyard!With potential for multi-generational living, this home provides flexible spaces that can easily adapt to your family's needs. The layout encourages privacy while maintaining a sense of togetherness, making it perfect for extended family or guests.Located in a vibrant community with convenient access to parks, schools, shopping, and more, this bungalow is a rare find in Stoneybrook. Don't miss your chance to own this exceptional property schedule your private showing today! (id:59646)
Blk 2in - Hwy #21 Dearing Drive
South Huron (Stephen Twp), Ontario
TO BE BUILT -Welcome to the One Floor Interior Unit Townhomes at Sol Haven in sought after Grand BEND! *PHOTOs other Magnus builds* These 1303 sq ft FREEHOLD bungalows are perfect for an active lifestyle-10 minutes walk to golf, restaurants, cafe's or beach! Tastefully decorated in neutral tones, with quality finishings by Magnus Homes. Open concept great room with lots of windows, higher ceilings(plus high ceilings in the basement with stairs going into the side door perfect for an in-law suite.), gas fireplace, engineered Hardwood floors, and patio doors to the garden. Sit around quartz top island for entertaining or food prep with open dining area. Primary bedroom is good-sized with walk-in closet and double sink ensuite with Tub & tiled and glass shower. The 2nd bedroom could also be a den or office at the front with a 3 piece close-by. End units Stairs from the garage to the basement allows for multi-generational living or separate suite for your guests! Single car garage with drive off the road-YOU own the land - No Condo Fees!! The Lower-level is left for your finishing - or have Magnus Homes finish it to your needs. Both end units are bigger with larger garages and separate door off the side to the lower level. Builder hopes to start construction soon for 2025 closings! Plan your retirement or part-time beach community lifestyle! Book your Townhome today. 10% required to hold one for you. This is the first of 4 blocks available. Closings for ALL these townhomes in 2025. The Beauty of Lake Huron and it's best Beach - Experience the Vacation feeling everyday! **Come see the Model Orchid in Kilworth -Similar layout -- Wed to Fri 1-4pm (some weekends) and say hi to Meaghan our Designer! (id:59646)
12 Blanshard Street Street Unit# 203
Hamilton, Ontario
Welcome to 12 Blanshard Street Unit 203! Introducing the Locke Street Lofts, a small condo-townhouse community of only 27 suites offering an exciting opportunity to live in one of Hamilton’s most trendy and vibrant neighbourhood! This sought after “Kirkendall” neighbourhood offers a lifestyle like no other, ideally nestled behind the popular Locke St S village, with an abundance of urban amenities including restaurants, bakeries, cafes, boutique style shopping, grocery stores and more! Not to mention the close proximity to downtown, GO Station, parks, St Joseph’s Hospital, MacMaster University and Hospital and great highway access. Built by Dawn Victoria Homes, The Nouveau floor plan offers bungalow style living featuring 9’ high ceilings, engineered hardwood flooring, California shutters throughout, pot and pendant lighting, 2 spacious bedrooms, 2 full baths, open concept living room & dining room, well appointed kitchen with ample cabinetry including extra upper cabinets, breakfast bar, upgraded granite counters and stainless-steel appliances, in suite laundry and a large storage/pantry room. The living room has door leading you to the large and private balcony with western exposure, a great place to wind down after a long day! This is the perfect place for professionals, first time home buyers, downsizers or investors looking for easy carefree living, lock up and go lifestyle. Over $33,000 spent on upgrades!!! Don’t miss out on this opportunity! (id:59646)
123 Bagot Street
Guelph, Ontario
This newly renovated 3+2 bedroom accessory apartment bungalow in West Guelph is a fantastic investment opportunity. Nestled near Costco, major highways, and a variety of amenities, the property is ideally positioned for convenience and accessibility . The bungalow includes a separate entrance to the basement, making it perfect for generating additional rental income with a private, self-contained unit. With a large parking area, big front and back yard this home is well-suited for family needs. (id:59646)
2579 Sixth Line
Oakville, Ontario
Calling all first time home buyers! 2-bedroom, 2 full baths corner townhome in Oakville offers a perfect blend of comfort and convenience. With brand-new flooring, fresh paint, and upgraded light fixtures, the home is move-in ready. The spacious bedrooms and modern bathrooms provide ample living space, while the independent front door opens to a green courtyard, offering a peaceful retreat. The private patio, featuring a French window lookout, creates a cozy outdoor area. Underground parking and extra storage locker add convenience. Located within walking distance of Oak Park Shopping Centre, you’ll have easy access to groceries, fashion stores, big-box retailers, and banks. The location is ideal for those who value proximity to amenities, public transit, and major highways, making everyday errands and commuting simple. The home’s low-maintenance design and convenient location make it a great choice for those seeking both style and practicality in a vibrant Oakville community. (id:59646)
737 Upper Ottawa Street
Hamilton, Ontario
Step into this delightful brick bungalow, brimming with love and character in on of the best Hamilton locations! Featuring 2+1 bedrooms and 2 full baths Main floor bath has ensuite privileges , this home is perfect for anyone looking to enjoy a blend of comfort and style. The fully finished basement offers a great room for movie nights, a bonus bedroom for guests, and its own entrance! Out back, relax on the green, lush lawn while soaking in the sun. With a 50.63 x 120 ft lot, there’s plenty of space to garden, play, or simply unwind. Located in a friendly neighborhood, you're just minutes from schools, parks, and local favorites. (id:59646)
15 Queen Street S Unit# 2302
Hamilton, Ontario
Sophisticated Urban Lifestyle living can be yours! Stunning Like New Sub-Penthouse Condo PHI (only 1 of 2) * Open design w/ floor to ceiling windows w. lots of natural light! 9' Ceilings, LED lighting & beautiful finishes throughout! Kitchen offers Quartz counter & Peninsula (perfect to add barstools, nice workspace too), Stainless Steel Appliances * Open to the Living Room & Dining Room & the Sliding door w/out to the 19 open Deck/Terrace w. sweeping Unobstructed views from the Harbour to Escarpment & gorgeous Sunset views. * 2 bedrooms, 4 piece Ensuite & 3 pce. Bath with walk-in Shower * In-suite Laundry, great closet space! In a fab locale, steps to the shops, Breweries & Restaurants, Hess Locke St. Villages, AGH, minutes to MAC, GO pickup, bus & proposed LRT routes, the 403 & everywhere! 87 Walk Score!! Owned Underground Parking, 1 owned Locker & use of Amenities; Party Lounge, Fitness Studio, Bike Storage, Landscaped Rooftop patio, all in a Secure Bldg. Fresh decor throughout, looks like new! Quick possession is available. Shows A++ (id:59646)
3300 Erasmum Street
Halton, Ontario
Stunning Townhome for Lease in Oakville's Preserve Community! Dont miss out on this fantastic opportunity to lease a beautifully upgraded townhome in the highly sought-after Preserve Community of Oakville. This meticulously maintained home features 3 spacious bedrooms, 2.5 bathrooms, a den, and a rare oversized attached double garage with convenient inside entry. Step inside to discover an abundance of natural light and high-end finishes. Enjoy hardwood floors, smooth 9-foot ceilings, and a solid oak staircase with metal railing. The main floor offers a laundry area, generous storage solutions, and a dedicated den/office space. The second floor boasts an open-concept kitchen with expansive windows, ample cupboard space, a pantry, upgraded appliances, and a breakfast bar perfect for entertaining! The inviting living room and dining area seamlessly flow to a large patio, ideal for outdoor lounging, grilling, and dining. A convenient 2-piece powder room completes this level. Retreat to the third floor, where you'll find a spacious master bedroom with its own deck for morning coffee, a walk-in closet, and a luxurious ensuite featuring a soaker tub and stand-up shower. Two additional well-sized bedrooms and a full bathroom provide plenty of space for family or guests. This home is nestled among lush forestlands, scenic trails, tranquil ponds, and picnic areas, all while being close to charming neighborhood shops, essential services, and highly ranked schools. With quick access to the hospital, highways, and the GO train, this prime location truly has it all. (id:59646)
181 King Street S Unit# 1503
Waterloo, Ontario
Welcome to Unit 1503 at 181 King Street South, Waterloo! This stunning 1-bedroom + den unit is situated on the 15th floor, one of the few levels in the building offering impressive 10' ceilings, giving the space an extra sense of openness. It features a spacious bedroom, a well-appointed bathroom, and a versatile den, ideal for a home office. Included is 1 underground parking spot. The building boasts fantastic amenities, including an outdoor pool, gym, co-working space, party room, outdoor BBQ area, and more. Conveniently located near restaurants and amenities, this is urban living at its best! (id:59646)
36 Hayhurst Road Unit# 146
Brantford, Ontario
Discover this beautifully maintained condo, perfectly nestled in the highly coveted Hayhurst Village in the vibrant North end of Brantford. This inviting two-level residence, situated conveniently on the ground floor, is ideally located near excellent schools, shopping centers, restaurants, and easy access to Highway 403, making it a perfect choice for professionals, downsizers, or families seeking both comfort and convenience. Step directly from your charming ground-level patio into your stylish home, effortlessly bypassing the usual hassles of navigating through a building or waiting for an elevator. The open-concept living and dining area boasts crown molding and tasteful California shutters on the expansive patio doors, which lead out to your semi-private porch—a perfect spot for relaxation. The spacious eat-in kitchen is a culinary delight, featuring an abundance of maple cabinetry, a convenient wall pantry, and generous counter space. Venture upstairs to discover three generously sized bedrooms, including the primary suite, which offers a large double closet and a cozy 2-piece ensuite for added privacy. Two additional well-appointed bedrooms, a handy laundry closet, and a beautifully designed 4-piece bathroom complete this level. With two spacious walk-in closets, storage will never be an issue, rendering an additional locker unnecessary. Plus, all utilities are included in the condo fees, simplifying your budget management and enhancing your carefree lifestyle. Don’t miss the chance to experience the unparalleled comfort and convenience of condo living at its finest. Book your showing today! (id:59646)













