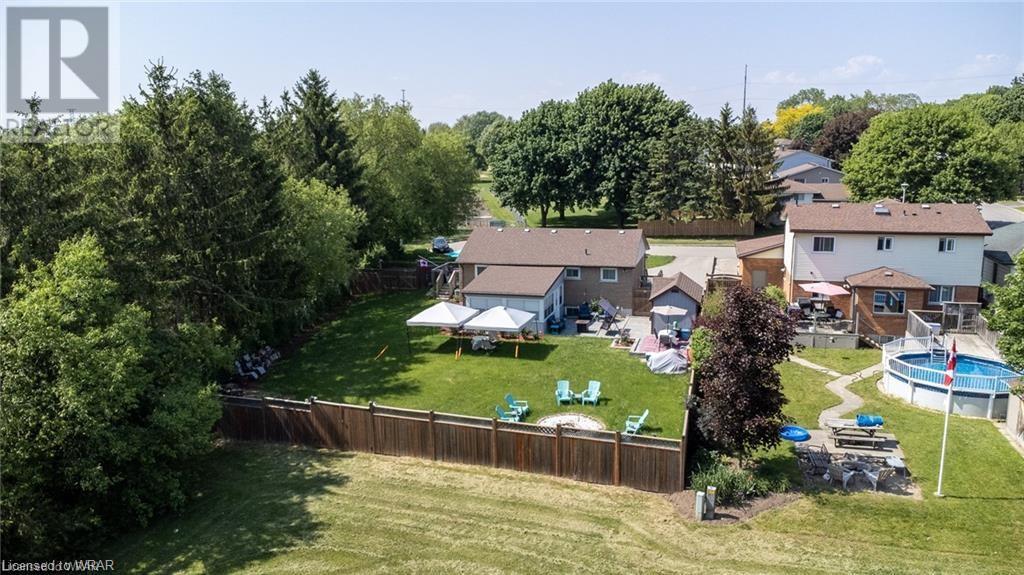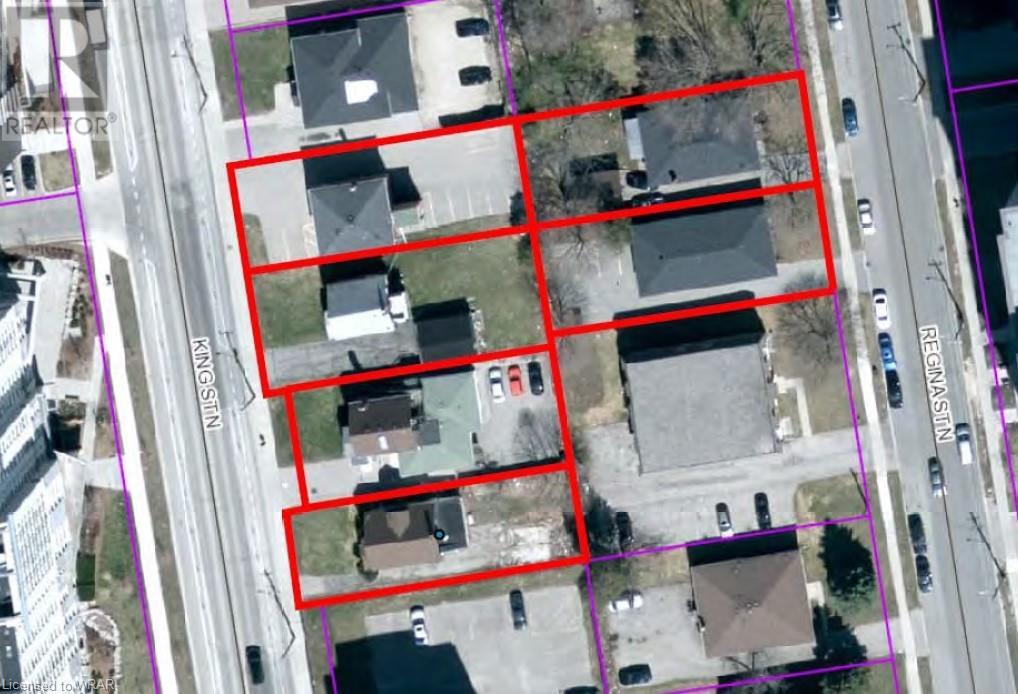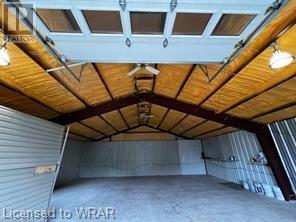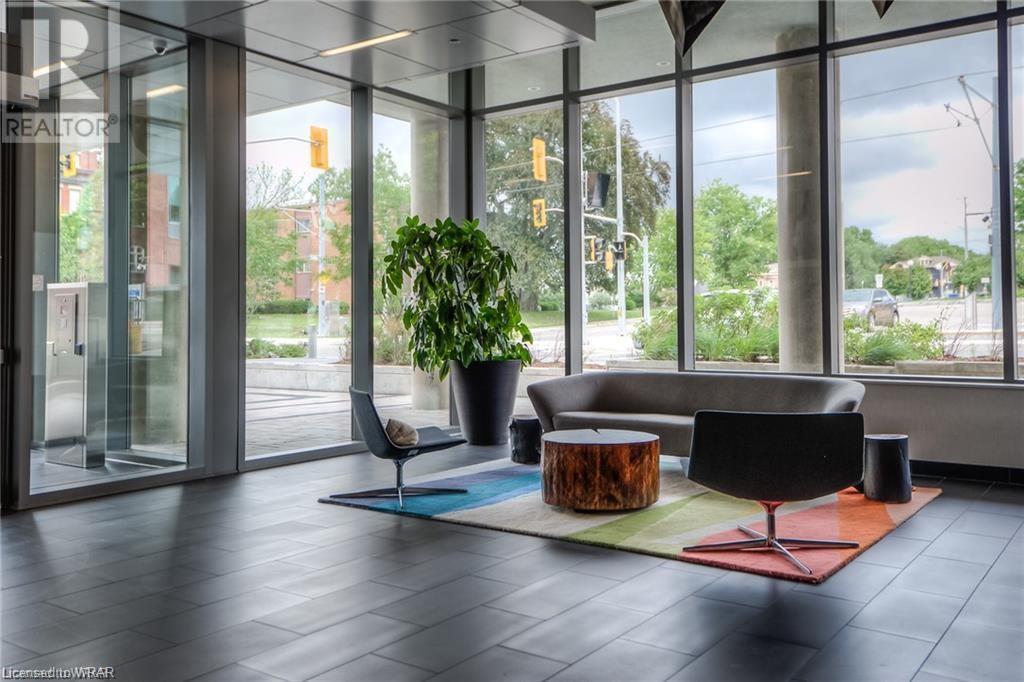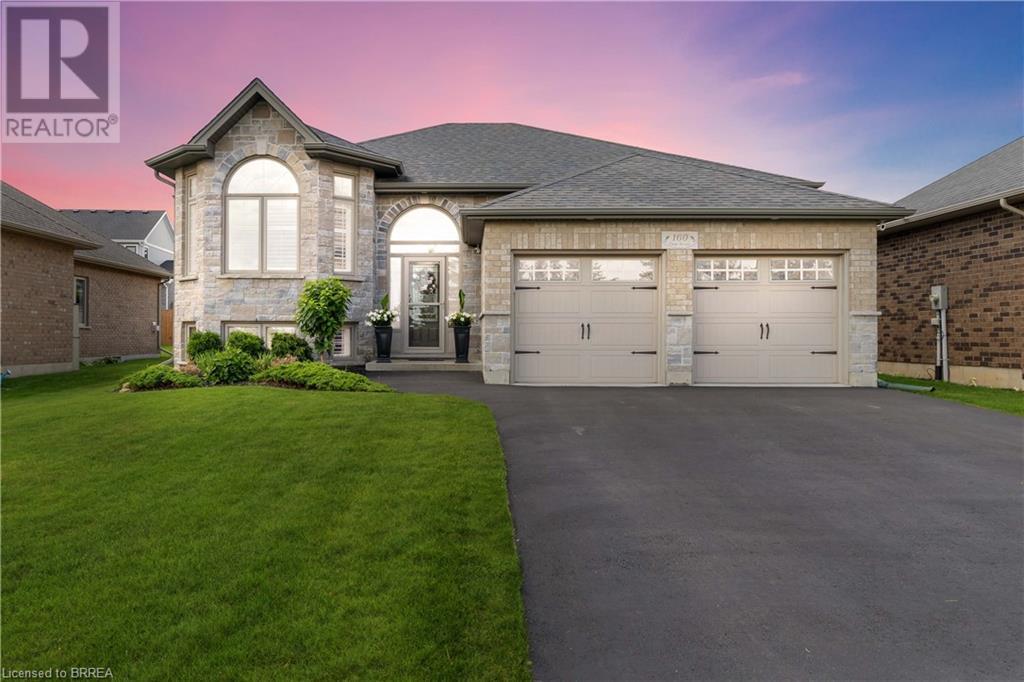950 Highland Road W Unit# 15
Kitchener, Ontario
Welcome to 950 Highland Rd! This exceptional unit offers rare features, including two parking spaces and two bathrooms. With three bedrooms and an abundance of windows, this home is naturally illuminated throughout. The carpet-free main floor features an open layout perfect for entertaining. The kitchen is well-appointed with essential appliances, a new dishwasher, plenty of storage, and ample space for both an island and a dining area. The inviting living room is ideal for both hosting gatherings and relaxing with a good movie. Upstairs, the three spacious bedrooms provide versatile options for a growing family or home office. The large main bathroom includes a convenient stackable washer and dryer. Enjoy unobstructed top-floor views in a serene setting with no upstairs neighbors. Additional benefits include a private entrance through the utility room. Located in a prime area close to schools, playgrounds, hospitals, and just minutes from the expressway, this maintenance-free condo is also within walking distance of Highland Hills Mall, Ira Needles shopping area, and transit routes. Don't miss the opportunity to own this impeccably maintained property! (id:59646)
211 Brock Street
Brantford, Ontario
Welcome to 211 Brock St., located in central Brantford, in a family-friendly neighbourhood, close to shopping and the downtown core. Currently used as a triplex. Rent all three (3) units or live in one (1) unit and rent the other two (2) units to generate rental income. Less than 1 kilometre to the campuses at Wilfrid Laurier University and Conestoga College. Less than 3 kilometres to Hwy. 403 access. (id:59646)
732 Salter Avenue
Woodstock, Ontario
Welcome to this charming home, nestled in a serene location with stunning views. This delightful residence boasts four spacious bedrooms, two tastefully designed bathrooms, a sunroom, and an expansive backyard that backs onto a lush green space and is adjacent to an old golf course. As you step inside, you'll be greeted by a warm and inviting ambiance that permeates throughout the house. The open-concept layout seamlessly connects the living area, dining space, and kitchen, creating an ideal space for entertaining guests or spending quality time with family. Natural light floods the interior, accentuating the welcoming atmosphere. The recently renovated kitchen (2023) is a culinary enthusiast's dream, featuring modern appliances, ample counter space, and sleek cabinetry. It offers both functionality and style, making meal preparation a pleasure. Step outside into the expansive backyard, where you'll discover an oasis of natural beauty. The property is perfectly positioned, with direct access to an old golf course and acres of green space. Enjoy morning coffee on the patio, host barbecues with friends and family, or simply unwind in the privacy of your own outdoor haven. (id:59646)
324 King Street
Waterloo, Ontario
This Land Assembly Development Project is situated on a .908 Acre Site located at 324, 326, 328 & 330 King Street North & 329-331 Regina Street North, in the City of Waterloo. Intended Development: twenty (20) storey residential apartment building, with underground and structured parking. The proposal is to redevelop the lands with a podium/tower built form facing King Street, with access to the site from Regina Street North. Parking will be accommodated within the podium and in one level of underground parking, with the ground floor proposed to contain multiple amenity rooms (one each facing King and Regina Streets) and the lobby facing King Street. A total of 223 units (261 beds) are proposed, together with 193 vehicular parking spaces and 165 bicycle parking spaces (id:59646)
584132 Beachville Road
Ingersoll, Ontario
Welcome to your dream home! A beautiful tree-lined driveway sets the tone for the serene and private setting you’ll find here. Nestled on a picturesque 2+ acre property, this sprawling solid brick ranch offers a perfect blend of comfort and convenience with its 4 bedrooms and 4 bathrooms. With nearly 2000 square feet of natural light drenched living space on the main floor alone, there is ample room for family and guests to gather both inside and out. Pride of ownership is evident throughout with major updates including new windows, exterior and garage doors all within the last 5 years. With an attached 2 car garage and separate heated workshop with plenty of room for expansion, there is endless opportunity for those looking for storage or space to tinker. This stunning property combines the best of both worlds: a quiet, spacious retreat with quick access to the city’s conveniences. Don’t miss your chance to own this exceptional home! (id:59646)
3 Ridgeside Lane
Waterdown, Ontario
Welcome to 3 Ridgeside, nestled in this sought-after Waterdown neighborhood. This prestigious 3-story back to back townhouse, just under 2,200 square feet, offers unparalleled convenience with quick access to schools, amenities, and highways for easy commuting. The expansive main floor boasts a bright, open-concept layout with 9-foot ceilings, making it an entertainer's dream. Host gatherings with ease in this sunlit space, and unwind on the covered balcony off the second-floor living room—perfect for soaking in fresh air. With four generous bedrooms and three and a half baths, including a spacious ensuite, this home is ideal for a growing family, offering versatile spaces for an office or playroom. Don’t miss the chance to experience this stunning property—schedule your showing today! (id:59646)
174 Strathnairn Avenue
Toronto, Ontario
Discover 174 Strathnairn Ave, a beautiful 4-bedroom, 4-bathroom home offering a generous 3388 sq. ft. of living space. This property is designed for comfortable family living and entertaining. This home features two upgraded family-sized eat-in kitchens, perfect for large gatherings and culinary adventures. Wood and ceramic flooring throughout the home add a touch of elegance and ease of maintenance. All new windows and sliding doors installed within the past two years ensure energy efficiency and a fresh, contemporary look. The house also includes a 6-camera alarm monitoring system for added security. The basement, with its own kitchen is accessible through two separate entrances, making it an ideal space for in-laws, guests, or rental potential. The area is fantastic, with custom-built homes all around. Enjoy easy access to shopping, transit, parks, schools, and much more. The beautiful backyard, backing onto a tranquil green space, is perfect for outdoor enjoyment and creating your own private oasis. The custom-built balcony adds to the outdoor appeal, providing a perfect spot for entertaining or relaxation. This home is ideal for new home buyers, large families, and investors. Don't miss this rare opportunity to own a beautiful home in one of Toronto's best areas for property investment. Schedule your viewing today! (id:59646)
24 Sylvia Street Unit# C
Kitchener, Ontario
Hobbyists, Artists and all who need their own seculated space, here is your opportunity. A 1,400 Sq. Ft. insulated workshop with heating system & washroom. It can be used for light industrial, storage, trade warehouse, distribution center or more. (id:59646)
70 Aylmer Crescent
Stoney Creek, Ontario
70 Aylmer Crescent is situated in Albion Estates; a tranquil, well-established, family-friendly community. Nestled within the peaceful Stoney Creek Mountain, this charming 4-level backsplit HAS BEEN UPDATED, this home offers 3 bedrooms and 2 baths, making it an ideal choice for a perfect family home. The main floor greets you with new ceramic flooring in the hallway and kitchen. Kitchen with NEW quartz countertops and new kitchen sink faucets, family room and dining room with laminate flooring. The abundance of natural light streaming in from the main floor enhances the welcoming atmosphere. Additionally, there is a convenient side door from the kitchen leading to the outside. The second level has 3 generously sized bedrooms all with laminate flooring, and a large, updated 4-piece bathroom. The lower level boasts a spacious family room with new windows, a wood-burning fireplace and a recently updated bathroom featuring a newly added shower. The large finished basement with insulated vinyl flooring, has a cold cellar, laundry and plenty of storage. The fenced backyard offers a private outdoor space for relaxation. Single Car Garage. Quick access to the Redhill/Linc and QEW, this home is conveniently located just minutes away from major highways. It is also in close proximity to schools, shopping centers, the Valley Park Recreation Centre, and walking trails, including Felker's Falls and the Bruce Trail. * NEW ROOF, and the driveway was freshly paved last fall. This home is in move-in condition, making it an enticing opportunity in a quiet and highly desirable area of Stoney Creek Mountain. (id:59646)
85 Duke Street W Unit# 112
Kitchener, Ontario
Seriously priced to sell!! Welcome to this beautiful condo unit (1 up from ground with street level access) located at 85 Duke St W in Kitchener's downtown core! Large balcony offers view of piazza behind city hall with park like setting. Spacious 1 bed, 1 bath condo offers easy access from the street with no stairs to walk! Extra large balcony feels like you're truly part of the neighborhood! This newer building includes party room, shared rooftop patio and the unit includes one parking spot underground and 1 large locker just down the hall from your door:) Full time concierge onsite ensures security and convenience while public transit like ION are steps from your front door. This one might not last long folks so book your private viewing today for a full tour of this beautiful building! (id:59646)
160 Oak Street
Simcoe, Ontario
Better than brand new - this home built in 2015 represents an example Brant Terra Home's most popular plan, the Balmoral. Handsome curb appeal, All brick construction, open concept, Eat-in kitchen with upgrades, maple cabinets in deep rich tones, B/I stainless microwave, Stainless fridge, a newer custom coffee station, crown moulding and breakfast bar overlooking the open concept living/dining room. Premium white Quartz surfaces new in 2022. Sliding Patio doors off kitchen to deck with pergola and fully fenced & landscaped backyard featuring a newer Jacuzzi Hot Tub, a new Salt Water Pool (12' x 24'). Back inside the spacious Primary bedroom offers a 3pc ensuite & Walk In closet. Ceramic in entry, kitchen & baths. The lower level offers larger sized windows allowing in an abundance of natural light with a completed family room featuring a gas fireplace and a 3pc bath and 2 more large bedrooms. The attached 20' x 19' 2 car garage with ample ceiling height for lots of storage (includes the 'loft shelving' on with high end friction fit supports). The electrical panel was upgraded to 200 amp in 2023. With close proximity to schools, a long list of amenities including shopping, restaurants and entertainment - this incredibly well maintained and upgraded home is waiting for you to move in and call it 'Home'. (id:59646)
32 Mcnichol Drive
Cambridge, Ontario
INVITING HOME IN A HIGHLY DESIRABLE NEIGHBOURHOOD! Welcome to this beautiful home, inviting you into its open foyer and offering over 2040sqft of carpet-free space. The property boasts ceramic and hardwood floors throughout, including in the living room, dining room, family room, and the updated kitchen, which features a tiled backsplash and granite countertops. Garden doors lead to an upper deck that overlooks the fenced yard. The main floor also includes a convenient laundry area and a powder room. The upper level has 4 bedrooms, including a spacious primary suite with a walk-in closet and a 4pc bathroom. There is also a second 4pc family bathroom on this level. The unfinished basement, ready for your personal touch, includes a walkout to a covered patio. Additional features include a double-wide garage, a double-wide exposed aggregate concrete driveway, and beautiful landscaping that extends to the backyard. Recent upgrades and features include A/C and furnace (2022), a new roof (2020), an in-ground sprinkler system, central vacuum, a shed with hydro, a garage door opener with remotes, and a door from the garage to the rear yard. Located in a highly desirable family neighbourhood, this home is within walking distance to schools and Decaro Park, and just minutes from South Cambridge Shopping Centre and Highway 8. (id:59646)



