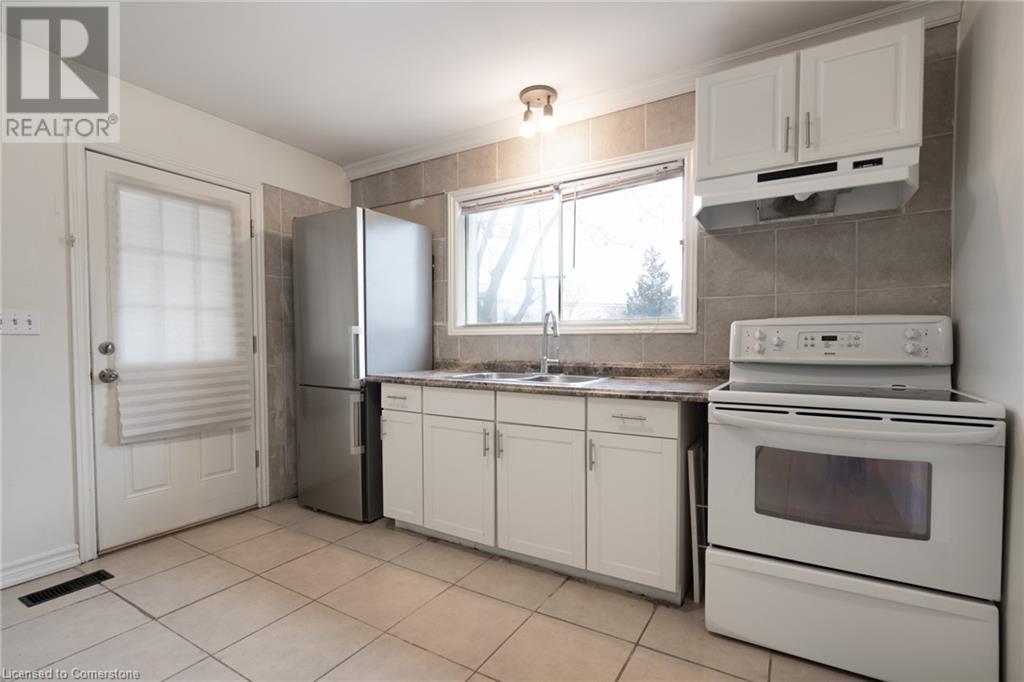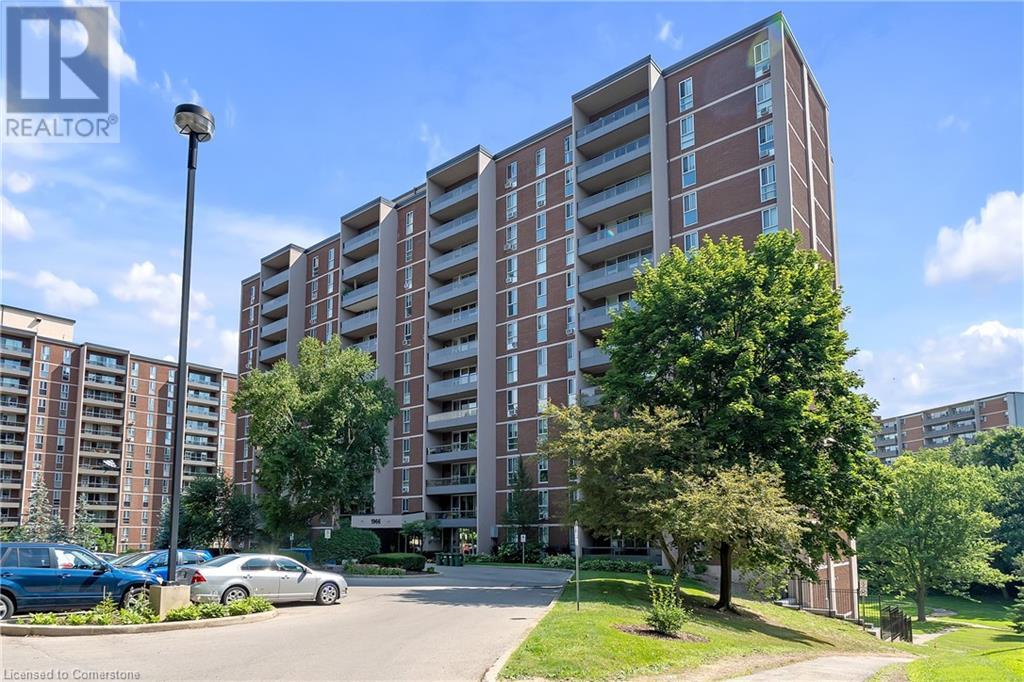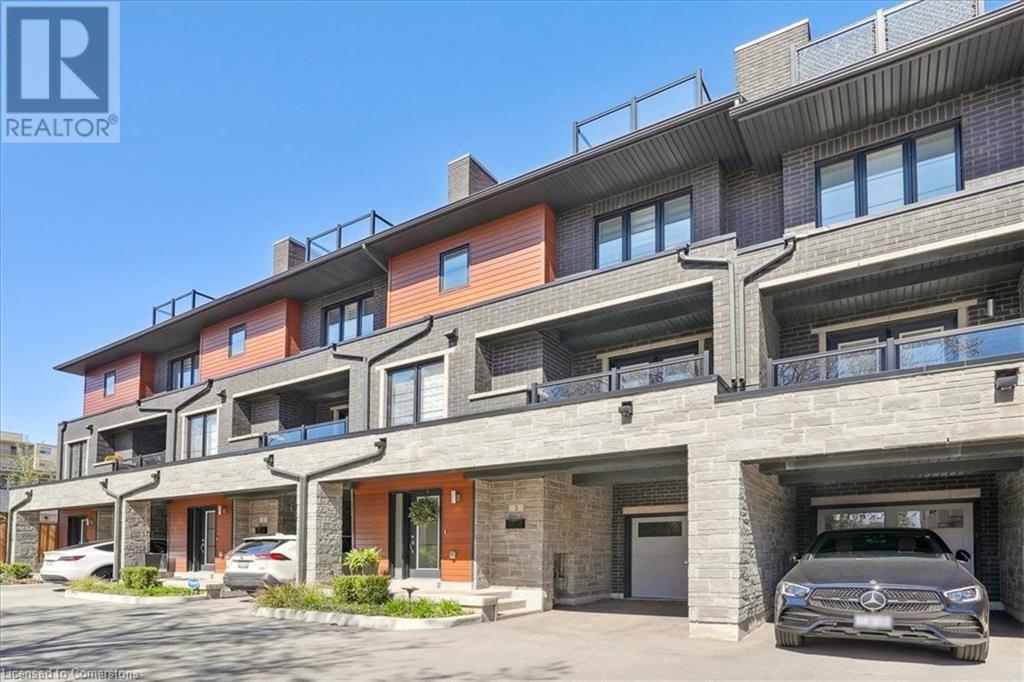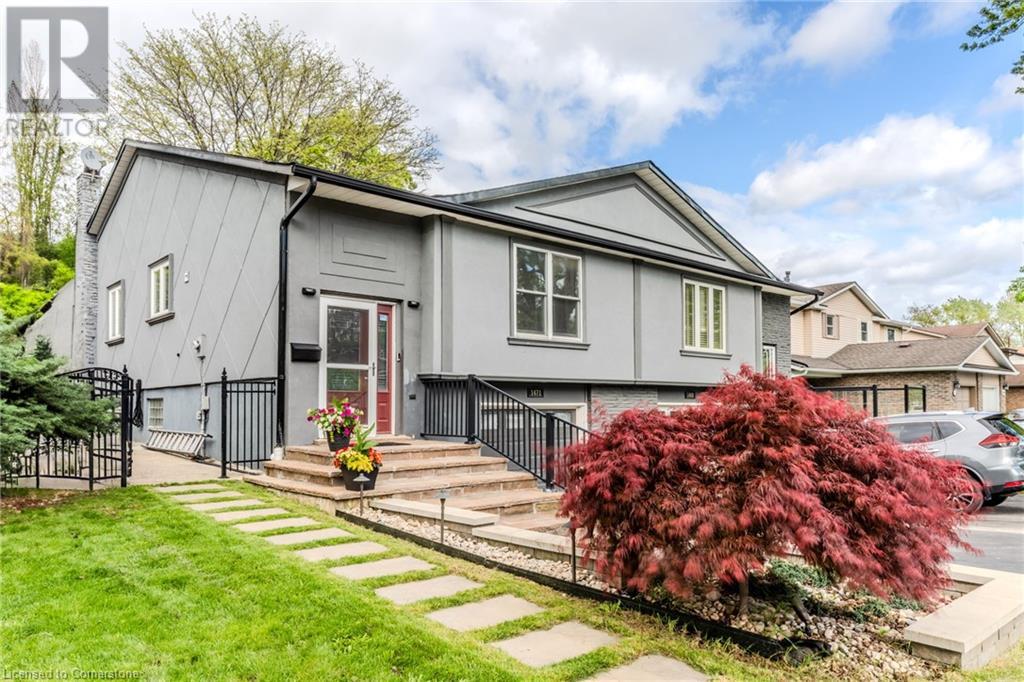56 Fifth Concession Road
Burford, Ontario
A picture perfect 2.64 Acre hobby farm just north of Burford. Spacious Four level sidesplit home with attached garage. Updated main bath. Second three piece bath off main floor laundry. Office, main floor laundry, family room with woodstove, lower level recreation room or gym with a fully finished storage room that could be a playroom etc. 1400 sq ft Six stall horse barn, two stalls have SoftStall mattresses. Separate wash stall, heated tack room and large upper hay loft. Water and hydro in barn. Wifi network to both horse barn and workshop as well as the house.. Mud free footing in dry lot paddocks, sand riding ring with excellent footing and drainage. Large flat grass paddock. Workshop is another separate building of approx 850 sq ft. currently used for storage and golf simulator. Fenced paddocks. And for those days that you need to cool off? an inviting Inground pool with surrounding deck. Small creek meanders across the back. Sandy soil. A perfect package for someone who has horses or other livestock. Nice house, pool, barn with loft and workshop. Pool updated to salt water with new compsite deck and covered patio. Curbside garbage pick up. 3 minutes to Burford, less than 10 minutes to Paris, easy #403 access for commuters. Children bused to school. (id:59646)
149 Strathcona Avenue N
Hamilton, Ontario
RARE TRIPLEX IN WEST HAMILTON! Turnkey 3-Unit Multi-Family Property! PRIME LOCATION in the Trendy Strathcona Neighbourhood. Renovated in 2015 and 2019 with Many Upgrades. Steps to West Harbour GO, Locke St, Dundurn Castle, James St N Arts District, and Bayfront Park's Scenic Vistas. Excellent 403 Access from York St, King St W, and Main St E. Safe, Family-Friendly Neighbourhood. Offering **full vacant possession** for maximum flexibility! Over 2200 sq ft of finished living space. **Includes 3 parking spaces** with potential for a 1-2 car garage at the rear. Private Rooftop Patio on Top Floor Unit, Garden Space, and Entertaining Spaces. New Zoning Bylaw Allows for Rear Accessory Suite for Extra Cashflow. A Fantastic Investment in a Location That Offers It All. Own a Lucrative 3-Unit Residence - Investment or House Hack. Don't Miss Your Chance to Secure This Rare Find in One of Hamilton's Most Sought-After Neighbourhoods! (id:59646)
1966 Main Street W Unit# 402
Hamilton, Ontario
Welcome to 402-1966 Main St W, situated in Forest Glen Complex, one of West Hamilton’s most desirable communities! This spacious 3 bedroom, 2 bath unit offers a fantastic open-concept layout with low-maintenance flooring throughout and an abundance of natural light. The living and dining areas flow seamlessly into the kitchen, which features ample cupboard and counter space, perfect for everyday living and entertaining. Step out onto your private balcony overlooking lush green space and stunning escarpment views, an ideal spot for morning coffee or evening relaxation. The generous primary bedroom boasts a walk-in closet and a convenient 2-piece ensuite. Two additional bedrooms are equally spacious with large closets, plus there's a versatile bonus room perfect for additional storage. Nestled in a quiet, well-maintained complex between Dundas & Ancaster, this building offers great amenities: heated indoor pool, sauna, gym, party/games room, secure underground parking, storage locker & ample visitor parking. Residents also enjoy access to amenities in the neighboring buildings. Unbeatable Location: Just minutes to shopping, dining, McMaster University & Hospital, public transit, highway access & surrounded by trails, conservation areas & waterfalls. An outdoor enthusiast’s paradise. Don’t miss your opportunity to enjoy comfort, convenience & amazing sense of community! (id:59646)
75 Mcelroy Road E
Hamilton, Ontario
Don’t miss out on this amazing opportunity at 75 McElroy Road E. This beautiful 2-bedroom Bungalow sits on a large well landscaped lot in the highly sought after Balfour neighbourhood. This home is move in ready with plenty updates as well possibilities for the future. The main floor layout is open and spacious with updated flooring throughout. The finished basement is an ideal space for relaxing with the kids or watching the game, complete with bar and 2-piece bathroom. In addition, there is a walkout from the basement for easy access to the backyard or potential in-law / investment opportunity. The laundry room has plenty of counter / cupboard space and storage. The outdoor living area is to die for. An ideal space for entertaining or relaxing with your morning coffee, complete with 600 sq/ft of well-maintained decking, including gazebo (2023) and large wooden shed. This very private backyard oasis is extremely well cared for and offers plenty of room for what ever your imagination can dream up. This charming bungalow is conveniently located in a prime area of the Hamilton Mountain close to good schools, tons of Shopping and minutes from the Lincoln Alexander ( LINC ), highway #403 and downtown. Whether you are an Investor, first time home buyer or taking that next step in home ownership you won’t want to miss this chance. (id:59646)
17 Beverlyglen Drive
Hamilton, Ontario
Impeccable sprawling BUNGALOW in a picturesque pocket of Flamborough! This 3 bedroom, 3 full bathroom home has over 2,500 square feet, fully finished basement and a spectacular, extensive backyard! The main floor features the best of both worlds with a recently added 20 x 24 foot addition as an amazing focal point with an abundance of natural light cascading through the west facing windows with custom drapery and 16-foot patio door, it seamlessly transitions to the custom kitchen featuring quartz countertops, stainless steel appliances and large centre island that sits across from the coffee/entertainers bar and lounge area for those that love open concept, all while a traditional living room and dining room sits around a corner for privacy if needed. All living can be done on the main floor as the primary bedroom with spa-like 4-piece ensuite and walk-in closet sits just off the main living space. The main floor is complete with 2 other bedrooms, a 3-piece bathroom and laundry closet. With 3/4 inch hardwood floors and subfloor, smooth ceilings and pot lights throughout. The fully finished lower level adds over 1900 square feet of living space with several recreational spaces, carpet and premium under pad & pot lights throughout, an added 3-piece bathroom and quality gym space with floor to ceiling mirrors and a rough-in for a sauna. The west-facing backyard is great for those that love sunsets and offers amazing amenities to be enjoyed all year round, a stamped concrete patio surrounds an in-ground salt water heated pool with updated liner, heater & pump, 8-person hot tub, 2 outdoor lounge spaces including a circular fire pit and an outdoor dining area sitting under a custom pergola.This home sits on a 100 x 200 foot lot with a double car garage, 4-car laneway, wood shed & is surrounded by golf courses and trails. A quick drive to many city centres and highways. This home is truly a one-of-a-kind move-in ready home with all the luxuries that anyone can enjoy. (id:59646)
125 Blackburn Drive
Brantford, Ontario
Welcome to this spacious and well-maintained 4-bedroom, 4-bathroom family home offering approximately 3,500 sq ft of finished living space in a sought-after, family-friendly Brantford neighbourhood. Thoughtfully designed for comfortable living, this home features multiple family rooms, a bright living room, and an updated kitchen perfect for entertaining. The main floor boasts a large primary bedroom with a 4-piece ensuite, an additional bedroom, and a 4pc bathroom, while the second level offers a generous loft, a 3-piece bathroom, and a bedroom with a walk-in closet ideal for guests or teens. The finished basement provides even more versatility with several recreational rooms and a bonus room. Step outside to enjoy the beautifully landscaped, fully fenced yard complete with a spacious covered outdoor living area featuring a hot tub, dining space, hang out area, and a large shed. With an attached two-car garage, this home truly has it all for growing families seeking space, comfort, and style. (id:59646)
23 Densgrove Drive
St. Catharines, Ontario
Updated 4-Bedroom Bungalow in a Quiet Family Neighbourhood! Welcome to 23 Densgrove Drive. The wide 5-car driveway leads to a welcoming front porch, perfect for enjoying your morning coffee or unwinding in the evening while taking in the quiet, friendly surroundings. This beautiful FRESHLY PAINTED THROUGHOUT CARPET FREE home features a bright open-concept layout with hardwood floors, a modern kitchen with granite countertops, stainless steel appliances, breakfast bar with double sinks and a sun-filled living/dining area with a large bay window. Offering 4 bedrooms (3+1), 2 updated baths, and a FULLY FINISHED BASEMENT with a really COZY HOME THEATRE, a large family room, an OFFICE, and a laundry room including storage cupboards . Enjoy the private fully fenced backyard with a cozy SCREENED-IN CEDAR PATIO and an adjoining PRIVATE PERGOLA with a relaxing HOT TUB. The backyard also features a separate COVERED DECK - ideal for barbequing. The property also has a single garage, a shed & a garbage enclosure. Move-in ready with space for the whole family! Short distance to schools, bus route, groceries, restaurants & all amenities & easy access to the highway. (id:59646)
793 Colborne Street Unit# 107
Brantford, Ontario
Buyer Welcome to 107 - 793 Colborne Street in the City of Brantford! The spacious and bright 2-bedroom condo has a great open concept layout open to a separate dining area and living room area. In-suite laundry for your convenience. Efficient AC cooling system. The building has great amenities: update Exercise room with new equipment, laundry facilities, and a party room for when you want to entertain. 2 parking spots: 1 garage parking spot and 1 outside parking spot. Includes an exclusive storage locker. Enjoy the patio great for entertaining on those summer nights! The building is located in Echo Place area near many amenities including parks, trails, shopping, public transit, restaurants, grocery stores, schools and more!! BONUS: Condo fee includes Heat and Water. Schedule your viewing today. (id:59646)
2071 Ghent Avenue Unit# 3
Burlington, Ontario
Welcome to Urban Elegance at 3-2071 Ghent Ave in the heart of Downtown Burlington! This 3-bed, 3-bath townhome boasts 2,110 sq ft of sophisticated living. Enter through a spacious foyer leading to a lower level, ideal for your home office. Enjoy the luxury of an extra-wide garage with inside access. Upgraded light fixtures & dimmers create ambiance throughout. Entertain effortlessly in the open-concept kitchen, living & dining area with an extended kitchen space including stainless steel appliances including a gas stove, quartz counters, and a kitchen island with pendant lighting perfect for hanging out while entertaining. For outdoor space, patio doors lead to access to the backyard and double doors from living space lead to a private balcony. Additional upgrades include subway tile backsplash, a stylish brass kitchen faucet, built-ins, pot lights & wide plank hardwood floors throughout upper levels. On the 3rd floor two full bedrooms, a 4-piece bath and a laundry room offer comfort & convenience. The primary retreat features a walk-in closet, zebra blinds, & a stylish barn door leading to an ensuite oasis with a walk-in glass shower & double vanity. Relax and enjoy your early morning coffee on the bedroom balcony. Within walking distance to schools, parks, the lake & downtown shops, restaurants, & the Go train. This property offers the perfect blend of luxury & convenience for the discerning buyer! (id:59646)
607 Hurd Avenue
Burlington, Ontario
Located in the heart of downtown Burlington, this rare bungalow-style home with a beautifully renovated space with 1+1 bedrooms (originally 3) and 2.5 bathrooms, spanning 1,508 sq. ft. plus a finished basement. Perfect for those who value a walkable lifestyle, you're just steps away from the waterfront, parks, vibrant shopping and dining, coffee shops, and the Performing Arts Centre. This unique property seamlessly combines modern updates with timeless charm, featuring arched doorways, textured plaster walls, French doors with etched glass, a wood-burning fireplace, California shutters, hardwood floors & more. The renovated kitchen with stainless steel appliances adjoins a bright solarium, perfect for morning coffee while overlooking the private backyard, complete with a flagstone patio. The primary retreat features a large dressing room (possible 2nd bedroom) and luxurious ensuite with marble floors and walls, soaker tub and separate shower. If you seek convenience, style, and proximity to all that downtown Burlington has to offer, don't miss this incredible opportunity! (id:59646)
13 Lorimer Street
Fonthill, Ontario
Welcome Home to 13 Lorimer. Fabulous Living in Fonthill! Nestled in a beautiful, tree-lined and family-friendly neighbourhood, this charming home is just a short walk to town, top-rated schools, and convenient shopping. Step into a spacious, updated eat-in kitchen that flows seamlessly into a stunning living room, where oversized windows offer serene views of the meticulously landscaped and private backyard oasis. The main level features 3 bedrooms, including a primary suite with garden doors leading to a private deck your perfect morning retreat. An updated 3-piece bathroom adds comfort and style. The fully finished lower level is designed for entertaining or extended family living, with a cozy family room featuring a gas fireplace, a full 3-piece bathroom - easily adaptable into an in-law suite. UPDATES: Owned Water Softener, Double Doors, Master Patio Doors, Sump Pump, Finished Garage, New Pine Flooring, Bay Window (Small Room), Original Hardwood Flooring, 2021 Kitchen, Roof (10+ Years), Crown Moulding, Bay Windows, Newer Tiled Walk-In Shower, Washer, Dryer, Dishwasher, 2011 Furnace, New Washer, Rental Hot Water Tank, Central Vacuum (1 Year), Ample Storage, Bright Laundry Room, Gas Deck Hookup. (id:59646)
1471 Paddington Court
Burlington, Ontario
More than a home—this one has a sun-soaked sanctuary! You heard us right... a 320+ sq ft sunroom is the heart of this home, giving you the space and light to live, play, and unwind in style—a rare and unique feature not found in most homes in the neighborhood. This home is a charming semi-detached raised bungalow tucked away on a quiet cul-de-sac in Burlington’s family-friendly Palmer neighborhood. With 4 bedrooms, 2 bathrooms, and over 2,000 sq ft of total living space, this move-in-ready home is perfect for young families and first-time buyers. From the moment you arrive, the curb will make a lasting impression—featuring a welcoming front entry, tidy landscaping, a spacious single-car garage, and a 2-car private driveway. Inside, enjoy a bright, functional main level with 3 generous bedrooms, an inviting living area, and a main-level bathroom with a skylight, offering a naturally bright space that also has ensuite access to the main bedroom. The showstopping sunroom, drenched in natural light, opens directly to a fully fenced backyard. Here you’ll find a custom gazebo setup that’s ready for outdoor living, complete with ceiling fan, infrastructure for a TV, fridge, and more—perfect for summer movie nights or relaxed family evenings under the stars. The finished basement offers incredible versatility with a fourth bedroom, second bathroom, and a generously sized rec room. The spacious laundry room includes ample storage and room to fold and organize with ease. Located minutes from top-rated schools, parks and trails, there is a plaza practically at every corner of Palmer making it super-easy to get to grocery stores and everyday conveniences. Commuting is effortless with quick access to the QEW and Burlington GO Station. This house offers features and flexibility rarely found in the neighborhood—don’t miss your opportunity to call it home! Book your showing today to discover what your family has been waiting for! (id:59646)













