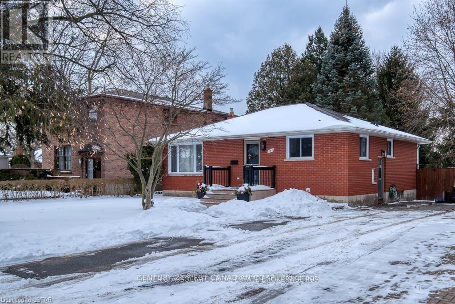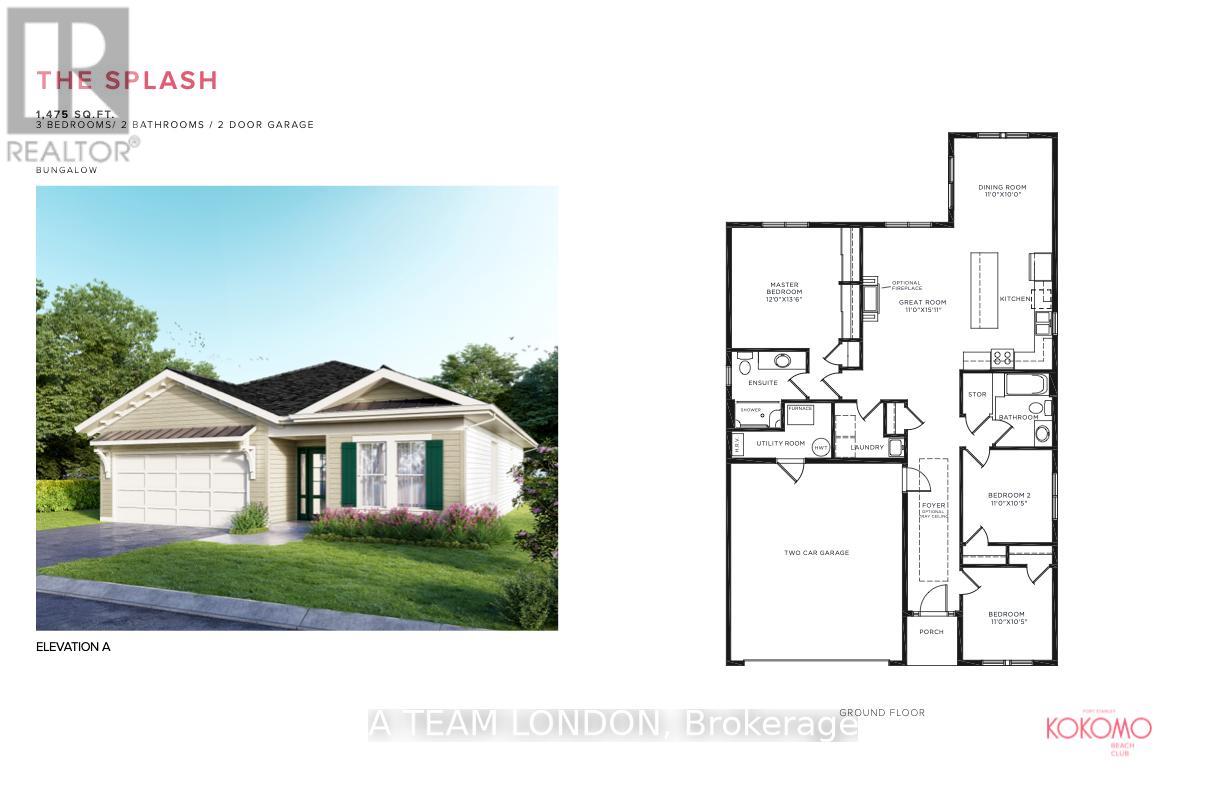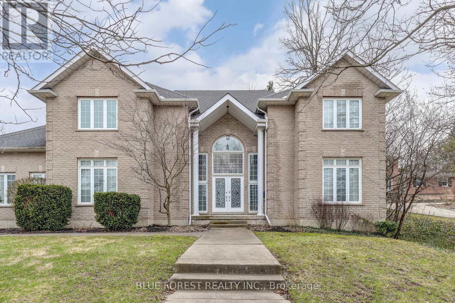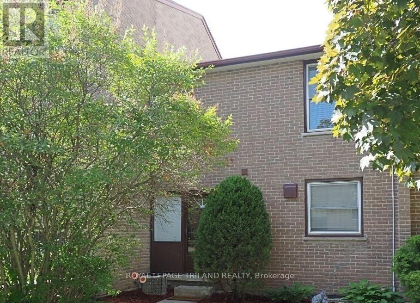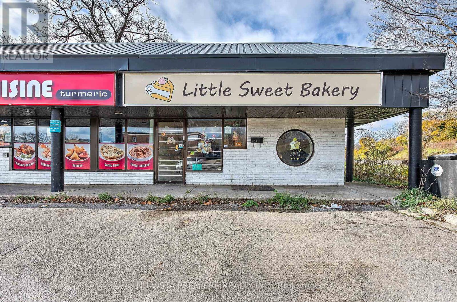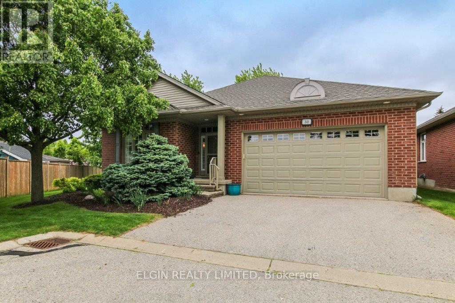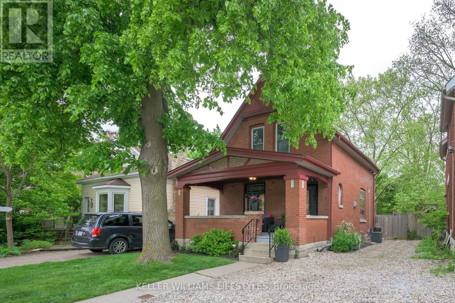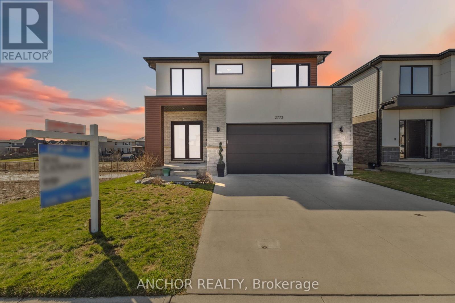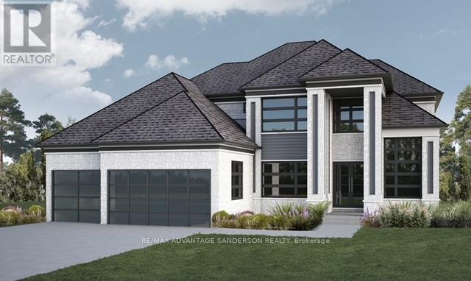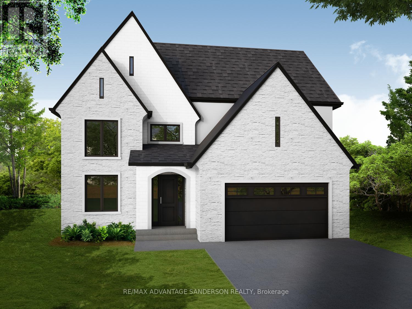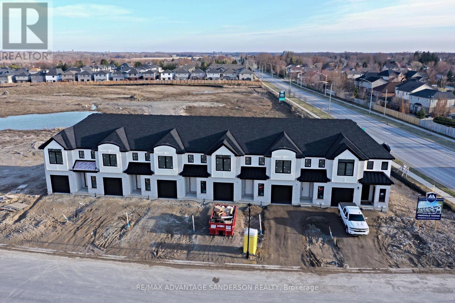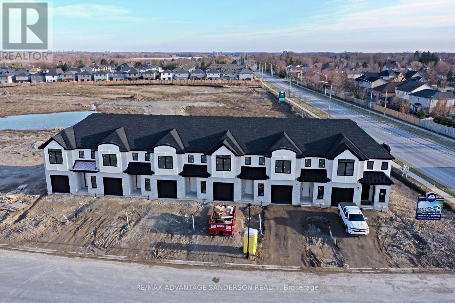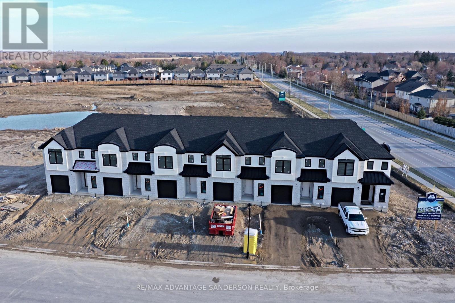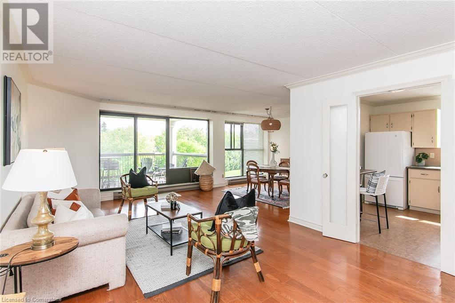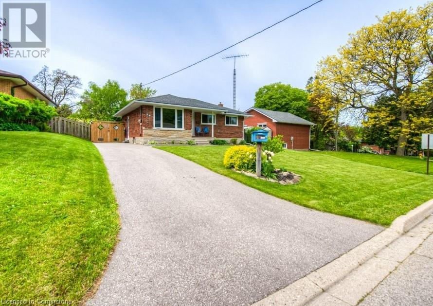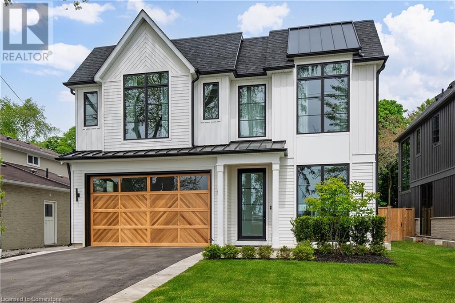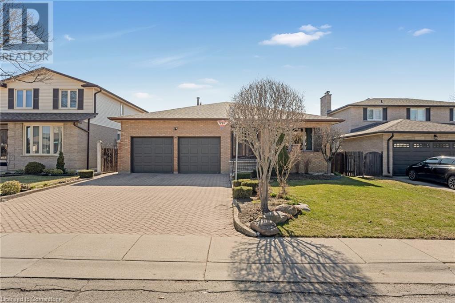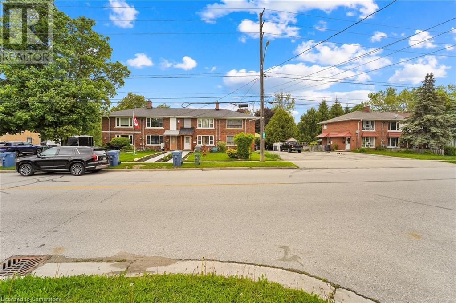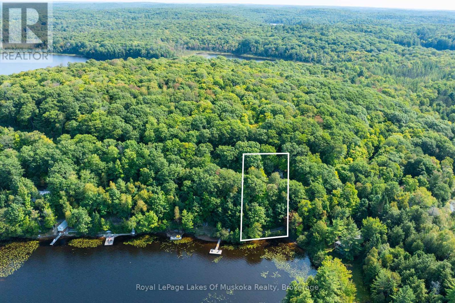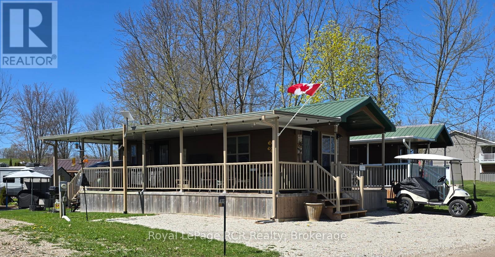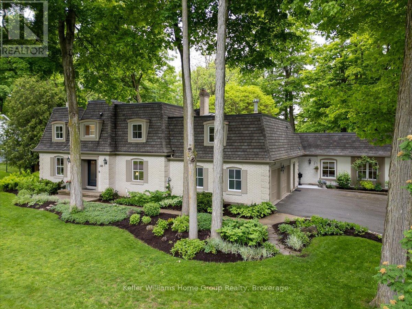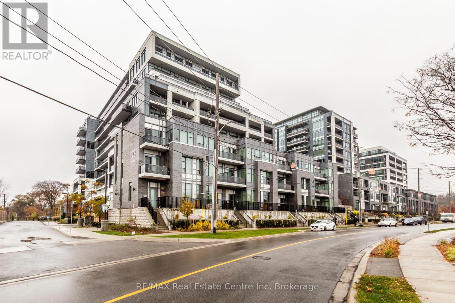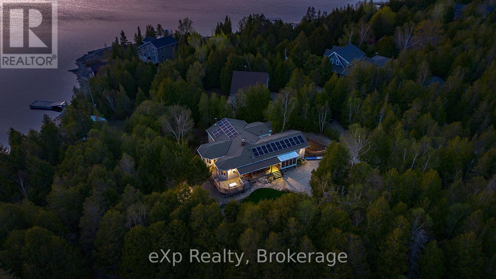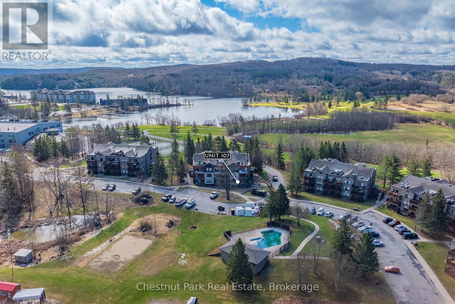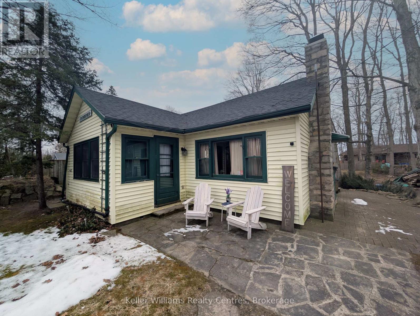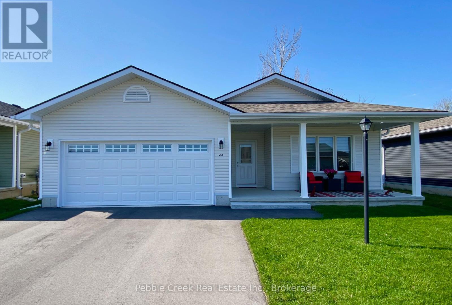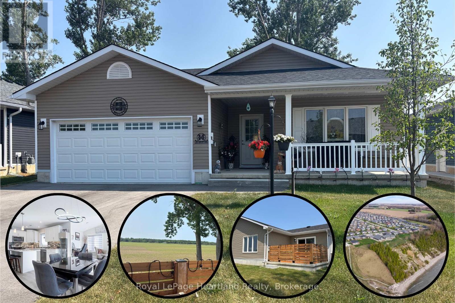93 #8 Highway
Hamilton (Greensville), Ontario
One-of-a-kind family retreat in Greensville within a short walk to Webster's Falls! This beautiful 4-bedroom home sits on about half an acre of landscaped property right next to the park. Inside and out, there is an extensive list of updates & features which must be seen to be truly appreciated. Enjoy the backyard oasis with salt water pool & pool house, concrete patio surround with armour stone accents, hot tub, 2 additional sheds, mature tree canopy & lush gardens - all of which is surrounded by the park on 2 sides. There is also a wood deck off the kitchen where you can BBQ & watch the kids enjoy the outdoor playset. A detached insulated garage with finished wood interior plus front & rear oversized roll-up doors provides an ideal set-up for car-enthusiasts or hobbyists & has its own electrical sub-panel + rough-in conduit for future gas or further electrical (car charger). Inside, you'll appreciate the functional & family-friendly layout with an open concept kitchen/dining area & cozy family room plus a separate living room. 2 bedrooms & a 5-piece bathroom round out the main level providing the flexibility for a main-floor primary suite & a home office if desired. Upstairs, the 2nd level hallway is more of a loft area & can function as a reading library - giving access to both bedrooms & the 3-piece bath. A large primary bedroom boasts a separate dressing room through french doors with walk-in closet plus a walk-out to your own private balcony overlooking the park. The huge 4th bedroom is easily large enough to be shared. Even more finished living space can be found in the awesome basement with a games room, family room, & bathroom. A laundry area plus separate workshop with newer 200 amp electrical panel & exterior poured concrete walk-up to grade level finished in 2022 complete the space. There are many more features & upgrades to be discovered in this rare gem! (id:59646)
3 - 1625 Attawandaron Road
London North (North F), Ontario
Welcome to "Trillium Walk" a small private 14 unit enclave of one floor condos in London's Northwest. This well-maintained end unit offers numerous upgrades and is perfect for professionals, empty nesters, or retirees. The unit features upgraded wood floors, and a natural gas fireplace. Open concept living/dining area with a gas fireplace connecting to a private deck. Large master bedroom with three piece ensuite and large walk in. Second bedroom can be used as a den or guestroom. Main floor laundry inside a bathroom. Attached single garage with inside entry. Partly finished basement is used as a spacious family room. Vaulted ceilings and big windows allow for ample natural light through the home. With two bedrooms and two bathrooms on the main floor, there's ample personal space. Newly finished deck. Located near Western university, and walking distance from the Museum Of Archeology, Sherwood Forrest Mall, Sunningdale Village Shopping, public transit, and walking trails! (id:59646)
341 Vesta Road
London East (East A), Ontario
Available July 1st & ALL INCLUSIVE! This freshly renovated lower unit in a modern Duplex, consists of 1 generously-sized bedroom and 1 updated bathroom. The two units in this home share a large, fenced in yard that backs onto Hillcrest Public School. This family-friendly neighbourhood is close to public transit, grocery stores, and other amenities. Lower unit has access to 2 tandem parking spots in the private driveway. Laundry is shared with the upstairs tenant. Landlord pays for: hot water heater, gas, & hydro. Contact your realtor for application requirements. (id:59646)
88 The Promenade
Central Elgin (Port Stanley), Ontario
Let's go to Kokomo! Looking for one floor living with an incredible layout? The Splash Model is for you. It comprises of 1,475 square feet which includes 3 bedrooms and 2 baths. Main floor features a large living space with spacious kitchen and dining area. Colours and finishes to be chosen with the builders interior decorator. Luxury vinyl plank floors in the main living areas as well as quartz countertops in kitchen with under-mount sink are standard options included here. A large two car garage is also a bonus on this home - a great place to store your paddle board or beach gear! All located in a vibrant community by the beaches of Port Stanley which has coastal architecture like pastel exterior colour options and Bahama window shutters. Homeowners are members of a private Beach Club, which includes a large pool, fitness centre, yoga studio and an owner's lounge. The community also offers 12 acres of forest with hiking trails, pickleball courts, playground, and more. (id:59646)
52 Beattie Avenue
London East (East N), Ontario
Timeless Brick Home with In-Law Suite & 1.97% Assumable Mortgage. This charming 1 3/4 storey all-brick home perfectly blends century-old character with modern upgrades - plus the rare bonus of a 1.97% assumable mortgage. Set on a large corner lot with a private double-wide driveway, this home features tall ceilings, original trim, cast iron vents, and solid wood doors that speak to its craftsmanship. Hardwood & tile floors - no carpet throughout! Enjoy an updated kitchen with granite counters and stainless steel appliances, leading to a spacious fenced yard with many extra features. French doors connect the living room and family room which feature large windows overlooking the shaded corner lot. Main floor laundry and mudroom give convenient access to the backyard. The 2nd floor holds 3 bedrooms with closet space and a 4-pc bath with jetted soaker tub. A separate entrance to the lower level allows for an in-law suite. The lower level suite comes complete with room for a tenant, 2nd kitchen & 3 pc bath ideal for extended family or rental income. Exterior features include a large private yard with a good mix of sun and shade, a covered front porch with new rails and waterproofing (2025), back deck waterproofing (2024), fully fenced backyard (2021), insulated studio/workshop (2025), garden shed (2021), exterior gas line (2021) and brick repointing (2025). Pride of ownership is evident here! Located near many amenities, including the 401 and downtown London. This house is truly a home which offers character, comfort, and convenience in one package. Suitable for many living situations including families, couples, investors and those looking for some extra monthly income! (id:59646)
475 Upper Queen Street
London South (South P), Ontario
Welcome to this exquisite luxury residence offering over 4,700 SQFT of carpet-free, above-grade living space. Enter through the grand double doors into the breathtaking two-storey foyer, adorned with a glamorous crystal raindrop chandelier. High ceilings, real hardwood and valence lighting define the main level, which features a sunken living room with direct access to the rear yard, a dining area with a bay window, and a versatile flex room perfect as an office or an additional bedroom. The chefs eat-in kitchen showcases quartz countertops, full-height cabinets with decorative lighting, built-in stainless steel appliances (including a separate fridge and freezer, gas cooktop with hide-away downdraft, bar fridge, and an island with seating for four). The main floor also includes a large laundry room accessible from the heated/cooled three-car garage, and two powder rooms. Upstairs find five generously sized bedrooms, most of which do not share any direct walls. While the primary suite impresses with an electric fireplace, valence lighting, dual closets, and spa-like 5-piece ensuite bathroom, the other bedrooms are also sizeable; one has its own private 5-piece ensuite as well while another has a 5-piece cheater ensuite. The full 2,200 SQFT unfinished basement, professionally waterproofed with dual sump pumps and rough-in bathroom, awaits your vision. Outside, the concrete and interlocking brick driveway accommodates up to 7 additional vehicles. This stunning home is perfectly located near Victoria Hospital, Wortley Village, Highland Golf & Curling Club, the 401, and downtown, this is luxury living redefined. (id:59646)
624 Wonderland Road S
London South (South N), Ontario
Welcome to 624 Wonderland! This immaculate 3-bedroom townhouse condo is nestled in a quiet complex just south of Commissioners, offering the perfect combination of comfort and convenience. Step through the front door into a bright, welcoming foyer, complete with a closet and a handy 2-piece powder room. The updated kitchen boasts modern cabinetry, ample counter space, and durable ceramic flooring, making it both functional and stylish. The spacious, open-concept living and dining area features stunning hardwood floors, elegant crown molding, upgraded lighting, and a glass door that opens to your private, fenced patio perfect for relaxing or entertaining. Large windows throughout the home flood the space with natural light, creating a warm and inviting atmosphere. Upstairs, you'll find a generously sized primary bedroom with a double closet, along with two additional well-proportioned bedrooms and a 4-piece bathroom. The lower level offers even more versatility with a cozy family room, a laundry room, extra storage, and a workbench for your projects or hobbies. Conveniently located steps from shopping, restaurants, medical offices, schools, parks, transit, and more, this home also provides easy access to highways. Move-in ready and waiting for you to make it your own don't miss this fantastic opportunity! (id:59646)
5 - 276 Wharncliffe Road
London North (North N), Ontario
Rated 4.7/5 on Google, Little Sweet Bakery is a local gem known for high-quality, artisanal treats like Portuguese egg tarts, Swiss rolls, and Asian style custom cakes. Located on bustling Wharncliffe Road, this 1,009 sq ft bakery enjoys prime access to London's core, major neighborhoods, and nearby schools, drawing loyal customers and a steady flow of busy students and professionals. With ample parking, a cozy dine-in setup, and easy transit access-including a direct bus route and a short drive to Western University-this spot offers excellent growth potential and flexibility for other retail ventures. Perfect for family operation, Little Sweet Bakery is a turnkey business in a thriving area with strong community support. This is a unique opportunity to own a beloved business in a high-demand location. Contact us for details and to schedule a private showing! **EXTRAS** Supplies and Inventory to be calculated at time of closing. (id:59646)
32 - 19 Augusta Crescent
St. Thomas, Ontario
Welcome to Talbot Chase Condo Community. Much loved and sought after Condo Complex in south St.Thomas. Located a short drive to 3 Golf Courses and Port Stanley Beach!!! Well maintained 3 bedroom Home with updates including Hardwood Floors, Granite Countertops in Kitchen, California Shutters throughout. Great Room features 9 ft Ceilings, Gas Fireplace and space for a Formal Dining Area. Kitchen/Eating Area leads out to private deck. Main floor Primary Suite offers 3 pc bath and huge walk in closet. Finished lower level provides a Familyroom , 2 spacious bedrooms, 3pc bath and large storage room. Double Garage is fully insulated , Heated and has its own hydro panel. Perfect for doing hobbies in garage. Condo Fees$250/month include Ground Maintenance and Snow Removal (id:59646)
331 Sandlewood Road
Oakville, Ontario
Built by renowned Prasada Custom Homes, architectural design by Keeren Design Inc. This newly completed luxury residence offers over 6,000 square feet of thoughtfully designed living space on a premium 75' x 150' lot in one of Oakville’s most desirable neighbourhoods. Meticulously crafted with a focus on functionality and quality, the home blends classic architectural elegance with modern comfort. A warm and cohesive interior showcases wide-plank white oak flooring, solid-core doors, custom plaster crown moulding, and extensive bespoke millwork. Soaring ten-foot ceilings and oversized windows flood the home with natural light, creating an inviting and refined ambiance. At the heart of the home is a stunning chef’s kitchen featuring full-height custom cabinetry, quartz countertops and backsplash, a premium appliance package and a generously sized island ideal for family living. A separate butler’s pantry with task sink offers additional prep and storage space.The open-concept great room is anchored by a gas fireplace and seamlessly connects to a covered outdoor living area, complete with a second fireplace, extending your living space year-round. Additional main-floor highlights include a formal dining room, private home office and heated mudroom floors with built-ins.Upstairs, the primary suite is a private sanctuary, complete with a large walk-in closet featuring custom cabinetry, bench seating and a jewelry island. The spa-inspired ensuite impresses with heated floors, a curbless shower, freestanding soaker tub, and double vanity. Each of the three additional bedrooms offers a private ensuite, providing comfort and privacy for every family member. The finished lower level boasts 9’8” ceilings, in-floor radiant heating, a home theatre, gym, wet bar, and a fifth bedroom. Outside, enjoy a professionally landscaped backyard featuring a saltwater pool.A rare opportunity to own a move-in-ready masterpiece with quality craftsmanship and timeless design. (id:59646)
174 Briscoe Street E
London South (South F), Ontario
When you think of Wortley Village, you think charm, community, and character and this home puts you right in the heart of it all. Tree-lined streets, unique heritage homes, friendly neighbours, and local favourites like The Green, local cafés, boutiques, and restaurants just steps away. It's no wonder this area was named Canadas Best Neighbourhood in 2013. Welcome to 174 Briscoe Street East, where classic Old South charm meets modern updates. With eye-catching curb appeal and a welcoming covered front porch, this home invites you in from the moment you arrive. Inside, you'll find a bright open-concept main floor with stunning features like original stained glass windows and a front-facing living room with a large window to allow for natural light. 2018 updated kitchen with custom cabinetry, stainless steel appliances, and a built-in window bench. The dining area flows off to the side, while the main floor laundry and stylish 3-piece bathroom with large walk-in shower and hexagon tile add modern flair. Step out to the 190 ft deep backyard, fully fenced, landscaped, and complete with interlocking brick, a garden shed, and a beautiful deck built in 2020. Your own private outdoor retreat and a wonderful space for entertaining. Upstairs, you'll find three bedrooms with hardwood floors throughout, an updated 4-piece bathroom, and a spacious landing with extra closet storage. The lower level features a separate side entrance and plenty of room for additional storage. Other updates to note: roof 2015 and electrical 2018. 174 Briscoe offers the charm you love, the updates you want, and a location that truly speaks for itself. (id:59646)
2773 Heardcreek Trail
London North (North S), Ontario
Welcome to 2773 Heardcreek Trail, featuring a WALKOUT BASEMENT that offers incredible versatility and can easily function as a private granny suite, featuring a spacious bedroom, full bathroom, cozy den, and a convenient kitchenette with a sink and counter space ideal for extended family, guests, or potential rental income.! Located in the highly desirable Foxfield community, this home offers a serene creek view from the backyard, providing the perfect blend of privacy and luxury. This spacious Millstone Home two-story model is both elegant and functional, with a striking combination of brick, stone, and aluminum on the exterior, complemented by a concrete driveway and an oversized garage. Inside, you'll find a beautifully designed custom kitchen with sleek cabinetry and quartz countertops, along with hardwood flooring throughout the main level and second-floor hallway. The main floor also includes a convenient laundry/mudroom and impressive 9-foot ceilings, adding to the home's open and airy atmosphere. Upgraded trim work throughout enhances the home's refined and sophisticated feel. The primary bedroom is a peaceful retreat, featuring a walk-in closet and a luxurious ensuite with a glass shower, double vanity, and a soothing soaker tub. Located in the heart of Foxfield, this home is just minutes from schools, scenic walking trails, and all the essential amenities, including a hospital, university, restaurants, banks, medical offices, grocery stores, and major shopping centers. Don't miss your chance to view this North London beauty. Schedule your tour today! (id:59646)
243 Songbird Lane
Middlesex Centre (Ilderton), Ontario
243 Songbird Lane model home is now open Saturdays and Sundays 1-4pm or by appointment. (This is lot # 29) Ildertons premiere home builder Marquis Developments is awaiting your custom home build request. We have several new building lots that have just been released in Timberwalk and other communities. Timberwalks final phase is sure to please and situated just minutes north of London in sought after Ilderton close to schools, shopping and all amenities. A country feel surrounded by nature! This home design is approx 2773 sf and featuring 4 bedrooms and 2.5 bathrooms and loaded with beautiful Marquis finishings! Bring us your custom plan or choose one of ours! Prices subject to change. (id:59646)
72 Arrowwood Path
Middlesex Centre (Ilderton), Ontario
243 Songbird Lane model home is now open Saturdays and Sundays 1-4pm or by appointment. (This is Lot # 50) Ildertons premiere home builder Marquis Developments is awaiting your custom home build request. We have several new building lots that have just been released in Timberwalk and other communities. Timberwalks final phase is sure to please and situated just minutes north of London in sought after Ilderton close to schools, shopping and all amenities. A country feel surrounded by nature! This home design is approx 3499 sf and featuring 4 bedrooms and 3.5 bathrooms and loaded with beautiful Marquis finishings! Bring us your custom plan or choose one of ours! Prices subject to change. THIS HOME IS AVAILABLE FOR VIEWING AT 588 CREEKVIEW CHASE IN LONDON. (id:59646)
56 Arrowwood Path
Middlesex Centre (Ilderton), Ontario
243 Songbird Lane model home is now open Saturdays and Sundays 1-4pm or by appointment. (This is Lot# 46) Ildertons premiere home builder Marquis Developments is awaiting your custom home build request. We have several new building lots that have just been released in Timberwalk and other communities. Timberwalks final phase is sure to please and situated just minutes north of London in sought after Ilderton close to schools, shopping and all amenities. A country feel surrounded by nature! This home design is approx 2138 sf and featuring 2 bedrooms and 2 bathrooms and loaded with beautiful Marquis finishings! Bring us your custom plan or choose one of ours! Prices subject to change. (id:59646)
174 Timberwalk Trail
Middlesex Centre (Ilderton), Ontario
243 Songbird Lane model home is now open Saturdays and Sundays 1-4pm or by appointment. (This is Lot # 12) Ildertons premiere home builder Marquis Developments is awaiting your custom home build request. We have several new building lots that have just been released in Timberwalk and other communities. Timberwalks final phase is sure to please and situated just minutes north of London in sought after Ilderton close to schools, shopping and all amenities. A country feel surrounded by nature! This home design is approx 2354 sf and featuring 4 bedrooms and 2.5 bathrooms and loaded with beautiful Marquis finishings! Bring us your custom plan or choose one of ours! Pricing is subject to change. (id:59646)
207 Bowman Drive
Middlesex Centre (Ilderton), Ontario
(This is unit 11) Brand new release Block B (units 7-12). PRE-CONSTRUCTION PRICING! The Breeze is a freehold townhome development by Marquis Developments situated in Clear Skies phase III in sought after Ilderton and just a short drive from Londons Hyde Park, Masonville shopping centres, Western and University Hospital. Clear Skies promises more for you and your family. Escape from the hustle and bustle of the city with nearby ponds, parks and nature trails. The Breeze interior units are $594,900 and end units $599,900 and feature 3 spacious bedrooms and 2.5 bathrooms. These units are very well appointed with beautiful finishings in and out. These are freehold units without condo fees. Optional second front entrance for lower level one bedroom suite! Call quickly to obtain introductory pricing! Note these units are currently under construction with October 2025 closings. Note: There is approx 1635sf finished above grade and optional finished basement can be chosen with another 600sf for a total of 2235sf finished (Note: the above quoted square footages are only approximate and not to be relied upon). Model home at 229 Bowman Drive is now open by appointment. You may request a detailed builder package by email from the LA. CURRENT INCENTIVE: FREE SECOND ENTRANCE TO LOWER LEVEL. BRAND NEW SPRING INCENTIVE: $10,000 CREDIT TOWARDS UPGRADES OR REBATE ON CLOSING! Pricing is subject to change. (id:59646)
209 Bowman Drive
Middlesex Centre (Ilderton), Ontario
(This is unit 10) Brand new release Block B (units 7-12). PRE-CONSTRUCTION PRICING! The Breeze is a freehold townhome development by Marquis Developments situated in Clear Skies phase III in sought after Ilderton and just a short drive from Londons Hyde Park, Masonville shopping centres, Western and University Hospital. Clear Skies promises more for you and your family. Escape from the hustle and bustle of the city with nearby ponds, parks and nature trails. The Breeze interior units are $594,900 and end units $599,900 and feature 3 spacious bedrooms and 2.5 bathrooms. These units are very well appointed with beautiful finishings in and out. These are freehold units without condo fees. Optional second front entrance for lower level one bedroom suite! Call quickly to obtain introductory pricing! Note these units are currently under construction with October 2025 closings. Note: There is approx 1635sf finished above grade and optional finished basement can be chosen with another 600sf for a total of 2235sf finished (Note: the above quoted square footages are only approximate and not to be relied upon). Model home at 229 Bowman Drive is now open by appointment. You may request a detailed builder package by email from the LA. CURRENT INCENTIVE: FREE SECOND ENTRANCE TO LOWER LEVEL. BRAND NEW SPRING INCENTIVE: $10,000 CREDIT TOWARDS UPGRADES OR REBATE ON CLOSING! Pricing is subject to change. (id:59646)
7 Mclarty Drive
St. Thomas, Ontario
This immaculate, fully bricked backsplit is nestled in a peaceful south-end neighborhood of St. Thomas, offering convenience to schools, shopping, scenic trails, and just a short drive to both London and Port Stanley. The main floor boasts a bright and inviting kitchen, a spacious living room, and a dining area that opens onto a large private deck perfect for entertaining. Upstairs features three well-maintained bedrooms, including a primary suite with cheater ensuite access. The lower level is ideal for multi-generational living or an in-law suite, featuring a cozy family room with a gas fireplace, an additional bedroom and a 3-piece bathroom. With its separate entrance potential and functional layout, this space offers excellent flexibility for extended family, guests, or rental opportunities. The basement includes a generous unfinished utility room, a workshop, and a cold cellar. Outdoors, the beautifully landscaped yard is enhanced by mature trees, a garden, and a shed with underground electricity. Additional highlights include a newer roof (2021), parking for six, overhead garage storage, septic and backwater valve installation and updated windows. Pride of ownership is evident. Book your showing today! (id:59646)
205 Bowman Drive
Middlesex Centre (Ilderton), Ontario
(This is unit 12) Brand new release Block B (units 7-12). PRE-CONSTRUCTION PRICING! The Breeze is a freehold townhome development by Marquis Developments situated in Clear Skies phase III in sought after Ilderton and just a short drive from Londons Hyde Park, Masonville shopping centres, Western and University Hospital. Clear Skies promises more for you and your family. Escape from the hustle and bustle of the city with nearby ponds, parks and nature trails. The Breeze interior units are $594,900 and end units $599,900 and feature 3 spacious bedrooms and 2.5 bathrooms. These units are very well appointed with beautiful finishings in and out. These are freehold units without condo fees. Optional second front entrance for lower level one bedroom suite! Call quickly to obtain introductory pricing! Note these units are currently under construction with October 2025 closings. Note: There is approx 1635sf finished above grade and optional finished basement can be chosen with another 600sf for a total of 2235sf finished (Note: the above quoted square footages are only approximate and not to be relied upon). Model home at 229 Bowman Drive is now open by appointment. You may request a detailed builder package by email from the LA. CURRENT INCENTIVE: FREE SECOND ENTRANCE TO LOWER LEVEL. Pricing is subject to change. (id:59646)
649 Ketter Way
Plympton-Wyoming (Plympton Wyoming), Ontario
Nestled in the picturesque town of Wyoming, Ontario, within the sought-after Silver Springs subdivision, this home offers the perfect blend of tranquility and convenience. Enjoy the serene suburban lifestyle while being just under 10 minutes from the 402 highway, making commuting an absolute dream. TO BE BUILT: Colden Homes Inc is proud to present The Dale Model, a starter 2-storey home that boasts 1,618 square feet of comfortable living space with a functional design, high quality construction. This property presents an exciting opportunity to create the home of your dreams. The exterior of this home will have impressive curb appeal and you will have the chance to make custom selections for finishes and details to match your taste and style. The main floor boasts a spacious great room, seamlessly connected to the dinette and the kitchen. The main floor also features a 2-piece powder room. The kitchen will offer ample countertop space, and an island. The second floor offers 3 well-proportioned bedrooms. The primary suite is destined to be your private sanctuary, featuring a 3-piece ensuite and a walk-in closet. The remaining two bedrooms share a 4-piece full bathroom, offering comfort and convenience for the entire family. Additional features for this home include Quartz countertops, High energy-efficient systems, 200 Amp electric panel, sump pump, concrete driveway and a fully sodded lot. *Rendition and/or virtual tour are for illustration purposes only, and construction materials may be changed. Taxes & Assessed Value yet to be determined. (id:59646)
1092 Queen Street
New Dundee, Ontario
Who needs a cottage with this breathtaking setting?! This beautifully updated 4-bedroom, 2-bathroom family home sits on a premium 72 x 200 ft (1/3 acre) tree-lined lot and offers a rare combination of space, charm, and modern upgrades. From the moment you arrive, you'll appreciate the landscaping, mature trees, and curb appeal - just the beginning of what this unique property has to offer. Step inside to discover an ideal family home that has been lovingly maintained and thoughtfully updated. Your feet will always stay cozy with the ground level, multi-zone in-floor heating! At the heart of the home is the open concept kitchen, designed for both everyday living and entertaining. It showcases the gorgeous new custom live-edge countertops, and all appliances are included here too! There's a separate dining room for meals, get-togethers, and games night, plus a family room with sliding doors walking out to the front deck - a perfect spot for coffee or happy hour. You'll love the sun-drenched exercise room, so many alternate uses too – private greenhouse, yoga space, art studio to name a few. Outside, there's a drive-through garage/workshop, a cute hobby barn, gazebo, and campfire area. Enjoy the abundance of garden space to grow your own fruits and vegetables as well. There's plenty of parking and room for all your toys here. Hosting will be a pleasure, get that BBQ & Smoker fired up! All of this is located just 2 km from Kitchener and 10 minutes to the 401. Alder Lake is only a few blocks away, and it’s an easy stroll to New Dundee School, parks, playgrounds, and the Community Centre. There’s also a golf course, maple syrup farm, local produce and meats just down the road - a true sense of community here. If you ask the owners, they’ll tell you that you’re surrounded by the best neighbours you could ask for! Be sure to explore out the 3D virtual tour and floor plans. Reach out to schedule your private showing today. Welcome Home! (id:59646)
22 Marilyn Drive Unit# 508
Guelph, Ontario
Why settle for cramped and cookie-cutter? This bright, modern feeling, generously-sized 3-bedroom condo (1,242sq.ft.) offers space, style, and smart storage you won’t find in newer builds. There's 1.5 Baths that provide a dedicated bathroom for you and the other for your guests. Freshly painted (May 2025) with rich wood-like floors and flooded with natural light. It features a galley kitchen with a brand-new (May 2025) slide-in stove and range hood, full dining space, loads of closets, and an in-unit store room. Laundry is next door to the unit. Fewer steps than walking to your basement. Enjoy the balcony with green space views, exclusive parking (#23) and locker, (#508) plus, amenities like a library, party room, exercise room and sauna. Your parking spot is steps to the building door for ease and security. Shopping’s just up the road at the Smart Centre plaza and Canadian Tire plaza, with quick access to Hwy. 6. Lots of visitor parking. Riverside Park and Speed River Trails at your door step. It's a must see! 360 views for each room. (id:59646)
18 Renwick Avenue
Cambridge, Ontario
Welcome to 18 Renwick Ave – A Hidden Gem in the Heart of Hespeler! This charming all-brick bungalow offers the perfect blend of comfort, function, and outdoor enjoyment. With 3 bedrooms, 2 full bathrooms, and a finished basement, there’s room here for the whole family to relax and grow. Situated on a generous lot, this home is made for entertaining and unwinding. Step out from the dinette to your backyard oasis, complete with a 20x40 in-ground pool, hot tub, gazebo, and a 9x12 shed with hydro—perfect for hobbies, storage, or even a workshop. The beautifully manicured perennial gardens are finished with mulch for easy maintenance and year-round curb appeal. Inside, enjoy 922 sq/ft of main floor living plus 908 sq/ft of basement space (432 finished), ideal for a rec room, home gym, or guest suite. The layout is functional and bright, and the home has been well maintained inside and out. Located in a desirable neighbourhood, you're within walking distance to a local primary school, minutes to the scenic Ellacott Lookout over the Speed River, and just a short drive to downtown Hespeler and Highway 401—making commuting a breeze. (id:59646)
331 Macdonald Road
Oakville, Ontario
Located in one of Oakville's most desirable pockets this new custom home creates a stylish atmosphere that will impress even the most detailed buyer. Architecture by Hicks Design Studio and built by Gasparro Homes this home features over 3,100 square feet above grade as well as a rare double car garage. The transitional design layered with soft textures and high-end light fixtures make it the ultimate retreat! The foyer provides a clean sightline through the rear of the home which highlights the near floor to ceiling windows. Double metal French doors, with beveled privacy glass, lead you into the home office with wall-to-wall cabinetry. From the dining room, walk through the butlers pantry into the open concept kitchen and family room. The kitchen, by Barzotti Woodworking, is extremely functional and features white oak cabinetry with black/glass accents, an oversized island, and cozy breakfast nook. The second level of this home has a bright and airy feel with gorgeous skylights and semi-vaulted ceilings in every room allowing for extended ceiling heights. The primary suite spans the rear of the home with stylish ensuite and large walk-in closet with custom organizers. Two additional bedrooms share access to a jack-and-jill washroom. The final bedroom upstairs enjoys its own private ensuite and has a walk-in closet. The lower level of this home features 10ft ceilings and radiant in floor heating. The recreation room, with custom wet bar overlooks the glass enclosed home gym. A fifth bedroom along with full washroom is also found on this level. This level is finished off with a cozy home theatre. This home also features two furnaces and two air conditioners for ultimate home comfort. The private rear yard is freshly landscaped with a full irrigation system as well as landscape lighting. The back patio features retractable screens and naturally extends the indoor living space. The ultimate turn-key package. (id:59646)
19 Old Park Lane
Kitchener, Ontario
Welcome to 19 Old Park Lane in Kitchener—a beautifully maintained 4-bedroom, 3.5-bathroom family home in Forest Heights with no rear yard neighbours! Offered for sale by the original owners, with 2,902 sq. ft. of finished living space this two-storey is perfect for a growing family. The main floor features a formal dining room, a spacious living room with a newer gas fireplace, and a professionally renovated kitchen—ideal for hosting and everyday living. Upstairs offers four large bedrooms, including a primary suite with walk-in closet and private ensuite, plus another full bath. Downstairs, the finished basement includes a 3-piece bathroom and rec room offering space to unwind and make your own. Curb appeal shines with a charming front porch, exposed aggregate walkway, and beautifully landscaped gardens. The double car garage includes rubberized flooring and composite doors. Out back, enjoy a composite deck with gas BBQ hookup, a private yard backing onto greenspace with access to the Forest Heights Community Loop Trail, and even a pear tree. Just minutes from The Boardwalk’s shopping, Costco and big-box stores, this location is unbeatable. Updates include roof (2017), newer windows and doors, inground sprinklers, and no rentals. This is the perfect family home—don’t miss your chance to make it yours! (id:59646)
947 Glenwood Avenue
Burlington, Ontario
Nestled on one of the most sought-after tree-lined streets in Aldershot, this charming raised bungaloft sits on an expansive 75 x 162 lot, offering both tranquility and a beautifully landscaped setting. Ideally located just moments from top-rated schools, Burlington Golf & Country Club, LaSalle Park, the Marina, GO Transit, RBG, and hiking trails, convenience is at your doorstep. The main level boasts a bright and spacious great room addition, featuring crown molding, cathedral ceilings, large windows with a walkout to terrace, creating a seamless connection to the outdoors. The traditional living and dining rooms are graced with original cove ceilings, two large bay windows and a cozy fireplace. Additionally, two generously sized bedrooms, a beautifully appointed 4-piece bathroom, main floor laundry and pantry are all conveniently located on the main level. The upper level offers a private retreat with a spacious primary bedroom, complete with an ensuite, walk-in closet and access to the large walk-in attic. The lower level is perfect for entertaining, including a large recreation room with pine ceiling & wainscoting, a 3-piece bathroom, a kitchenette, a sitting space, spacious workshop, and ample storage. The oversized double car garage is ideal for the hobbyist with a large bay window that allows for lots of natural light, a 3rd garage door off the back, and access to lots of attic space for additional storage. Don't miss out on viewing this lovingly maintained home which has been in the same family for over 60 years, pride of ownership is evident throughout! (id:59646)
2060 Lakeshore Rd Drive Unit# 1605
Burlington, Ontario
Luxury Living Awaits in Downtown Burlington at the Prestigious Bridgewater Residences! Step into your dream condo on the 16th floor, boasting 2-bedrooms and an expansive 1615 sq. ft. of exquisite living. With breathtaking views stretching from the majestic Niagara area to the stunning Niagara Escarpment, this home offers a daily escape into natures beauty. Imagine the sunsets you can soak in from the wraparound terrace! From the moment you enter, you'll be captivated by the luxurious finishes and meticulous details that define this residence. Enjoy the convenience of Hunter Douglas automated blinds and elegant millwork throughout, creating an inviting atmosphere that's perfect for entertaining or relaxing. The primary bedroom features a walk-in closet and 5-piece ensuite. The 2nd bedroom offers a separate terrace and access to a 4-pc bath. This condo is not just a home; its a lifestyle! Take advantage of top-notch amenities including a spacious lounge/party room, a fully-equipped gym, and a stunning terrace on the eighth floor to unwind and soak in the views. Plus, you'll have access to the exclusive hotel amenities in The Pearle Hotel & Spa in the adjacent building, including an indoor swimming pool. Located in the heart of downtown Burlington, you'll find yourself steps away from vibrant festivals, local shops, and an array of exciting activities that make this area truly special. Don't miss this opportunity to elevate your lifestyle in a community that celebrates luxury and convenience. Schedule your private showing today and experience the grandeur for yourself! Your dream home awaits! (id:59646)
36 Skylark Drive
Hamilton, Ontario
This well-maintained 4-bedrooms and 3 full-bathrooms home is ideally located in the highly desirable Birdland community. Featuring a double car garage and thoughtful renovations completed approximately five years ago—including a modernized kitchen and updated main bathroom—this property strikes the perfect balance between comfort, functionality, and style. The kitchen boasts sleek granite countertops, elegant porcelain tile flooring, and nearly new appliances, offering both beauty and practicality. The main floor creates a warm, welcoming atmosphere, anchored by a cozy family room fireplace—perfect for relaxing or entertaining. Upstairs, you’ll find three generously sized bedrooms designed to suit the needs of a growing family, home office setups, or visiting guests. Step outside to enjoy a beautifully landscaped backyard—a peaceful outdoor escape. Conveniently located just minutes from Upper James, Limeridge Mall, the Lincoln Alexander Parkway, schools, parks, and essential amenities, this home offers unmatched lifestyle convenience. Don’t miss your opportunity to own a charming, move-in ready home in one of Hamilton’s premier neighborhoods! (id:59646)
17 Duff Street Unit# Upper
Hamilton, Ontario
Introducing this spacious and well-appointed 2-bedroom unit, perfect for those seeking comfort and convenience in a desirable location. Enjoy a sleek, modern kitchen and a stylishly updated bathroom, designed with contemporary finishes throughout. Both bedrooms offer generous space and natural light, while the sun-filled living room provides a warm and inviting atmosphere ideal for relaxing or entertaining. A private, external-access laundry room adds to the practicality of this home. With one dedicated parking space on the driveway and availability for immediate move-in, this property is an exceptional leasing opportunity not to be missed. (id:59646)
9488 North Chippawa Road
West Lincoln, Ontario
Welcome to this exceptional waterfront property situated on 5.59 pristine acres. With over 2,000 feet of water frontage, recreational opportunities abound—from ice skating in winter to canoeing and paddle boating in warmer months. With over 4 acres of bush, nature is at your fingertips and offers you all the privacy you could ever want. Built in 2011, this custom bungalow offers stunning exterior all brick and stone finishes and an open concept interior design. Sitting at 2,194 square feet of finished living space with an additional 626 square feet of unfinished storage space, this home has all the room a family needs. The sprawling rear deck offers stunning views of the Welland River and the perfect setting for outdoor entertaining or enjoying nature in solitude. The great room offers the perfect place for your family to gather, with a large eat-in kitchen and a living room with a wood burning fireplace. The primary bedroom has an ensuite closet and 4-piece ensuite bathroom with a jet bathtub and walk-in shower. Two additional bedrooms on the main level complete the upper floor. The partially finished basement provides additional living space with a bedroom, bathroom, recreation room and plenty of storage. A 25'6 by 206 oversized double garage gives plenty of space for storage, parking and hobbies. Don’t miss out on this rare waterfront property that offers an excellent opportunity to embrace country living and the quiet, peaceful life you desire. (id:59646)
380 Bryant Crescent
Burlington, Ontario
Located on a quiet crescent in South Burlington’s sought-after Elizabeth Gardens, this well-maintained home offers the perfect blend of comfort, style, and functionality. Boasting a 6-car patterned concrete driveway and a double garage with inside entry, convenience begins the moment you arrive. Step into a large, welcoming foyer that flows into a bright and spacious living room, where expansive windows frame views of the peaceful street. The separate dining area is perfect for family meals and entertaining, while the updated kitchen features granite countertops, a classic subway tile backsplash, and ample cabinetry. Beautiful hardwood floors run throughout most of the main level, complementing the generous-sized bedrooms along with updated 4 piece bathroom and windows that enhance natural light throughout. The renovated lower level offers exceptional living space, including a stylish recreation room and a stunning fourth bedroom complete with a 3-piece bathroom with heated flooring and ensuite privilege—ideal for guests, teens, or in-laws. Step outside to your private backyard oasis, featuring patterned concrete, a motorized awning for shaded relaxation, and a sparkling saltwater pool with Hayward system, gas heater and 6 month old liner. A removable safety fence conveniently separates the pool from the sitting area, offering peace of mind for families with young children. This is the ideal home for growing families or anyone seeking a turnkey property in a prime Burlington location—close to schools, parks (steps to pineland), shopping, and the lake. (id:59646)
39 Blue Water Parkway
Selkirk, Ontario
The cutest renovated (2025) four season property with jaw dropping 180 degree UNOBSTRUCTED views of Lake Erie. A large 50ft x 200ft lot with front and rear road access; enjoy the space and privacy. 20 minutes South of the 403 with no traffic in sight, 15 minutes East of Port Dover. Walk across the road and enjoy the Lake or pop in your kayak. Selkirk Provincial Park is one minute walk away. New roof on main house (2023), new insulation in ceiling (2025), new flooring (2025), new ship lap look paneling (2025), trim (2025), pot lights (2025), counter top in kitchen (2025) and freshly painted throughout. The outdoor pergola lends a beautiful place to enjoy dinner al fresco. Two good sized sheds and a new fence (2023). This beautiful place to retire to, start off your home buying journey or buy as an investment property that is immediately rentable. (id:59646)
449 Herkimer Street
Hamilton, Ontario
Location, Location, Location! Within' less than a 10 minute drive to McMaster University, #449 Herkimer St. located in the coveted Hamilton West Kirkendall neighbourhood is a convenient option for McMaster University and St. Joe's hospital professionals and students. A mere 5 minute drive to Westdale Highschool and within' walking distance to Earl Kitchener and St. Joseph Elementary schools, this detached home is also a great option for individuals and families looking to rent in this prime location. Join this vibrant, active community near the Chedoke & Dundurn stairs and trails, spending your weekends walking to restaurants, coffee shops, independent stores, professional services and parks near Locke & Dundurn Streets. With Hwy 403 access around the corner, this home also lends well to commuters. This cute-as-can-be brick bungalow offers private driveway parking and a generous backyard to enjoy with kids or entertaining friends and family. A quaint interior welcomes you with two main level bedrooms, each with their own closet. The cozy living room with stained glass accent and period details boasts ample space for a dining table, adjacent to the white kitchen overlooking backyard and 4 piece bath. With a separate entrance from backyard to basement, a flexible basement recreation space is great for an additional tv area, exercise/yoga room or office. Two additional rooms in the basement, each with their own closet and window are flexible to your needs and another full bath with laundry completes the basement. Available for lease June 2,2025 onward. Student groups please inquire for further details/pricing. RSA. (id:59646)
104 Waverley Drive
Guelph, Ontario
Freehold 2 storey end unit townhouse with all brick exterior backing onto beautiful Windsor Park in the City of Guelph, Featuring 2 bedrooms with full bath on second level and a half bath located in the basement, Freshly painted, new furnace installed 2025, Fridge, stove, washer and dryer included. Wood floors throughout with the exception of new vinyl flooring in dining area/kitchen, Second floor bathroom recently updated to include a soaker tub. Private yard with patio. Within walking distance to grocery and major amenities. Multiple schools in the neighbourhood as well as childcare facilities. On bus route. Water softener and hot water tank are both rentals. (id:59646)
1030 Mccabe Road
Lake Of Bays (Mclean), Ontario
Step into a world brimming with potential at this delightful 1,260 sq. ft. bungalow, perfectly poised to capture views of Echo Lake. This tranquil haven, offering the convenience of year-round road access, presents a wonderful opportunity to create your ideal retreat. Imagine the possibilities within the three large bedrooms and the spacious kitchen, dining, and living rooms. Each space is blessed with those captivating water views, just waiting for your personal touch. It's a chance to design a space perfectly suited to your taste and lifestyle. Outside, a large back patio provides a fantastic vantage point on the sloping lot, surrounded by mature trees that offer natural beauty and privacy. This is your perfect spot to unwind and savour the tranquil waterfront setting. Conveniently located close to Bracebridge, Huntsville, and Algonquin Park, this property offers an opportunity to craft your very own slice of lakeside paradise. (id:59646)
502 Gould Street
South Bruce Peninsula, Ontario
Welcome to this tastefully and charmingly updated 1.5 storey home, nestled on a lovely lot in the heart of Wiarton. Offering comfort, style, and convenience, this delightful property is just steps from all the amenities this vibrant community has to offer shops, schools, parks, and the beautiful waterfront. Inside, you'll find a warm and inviting layout featuring 3 spacious bedrooms and 2 full bathrooms. The beautiful kitchen is thoughtfully designed, blending modern finishes with timeless character, and flows seamlessly into the dining and living areas perfect for family life or entertaining guests. A cozy sitting room adds an extra touch of charm and versatility, ideal for relaxing with a good book or enjoying your morning coffee. With tasteful updates throughout and a well-maintained lot offering outdoor space to enjoy, this home is a true gem in a sought-after location. Whether you're a first-time buyer, a growing family, or looking to downsize in comfort, this Wiarton beauty is ready to welcome you home. (id:59646)
A32 Aspen Way
Arran-Elderslie, Ontario
Discover this meticulously maintained 2018 General Coach Deluxe Cascade cabin at the serene Bloom Resort on Arran Lake, offering lovely lake views in a peaceful park setting. Cabin is on Leased Land with Seasonal access from May 1 - Oct. 31. The charming interior features all tongue and groove pine, and it's both pet and smoke-free. Enjoy 402 sq.ft. of interior living space, complemented by a 12'x5' front porch and a substantial 40'11' (440 sq.ft.) professionally covered deck with outdoor blinds. Inside, find a welcoming great room, two comfortable bedrooms, and a full bathroom. Equipped with an on-demand water heater, f/a propane furnace, ductless A/C and vinyl windows. Includes a storage shed, fire pit, and picnic table, plus many upgrades with most items staying. Lease benefits include access to the Recreation Hall, laundry, entertainment calendar, beach, gazebo, fishing dock, nearby playground, horseshoe pits, basketball court, dog park, public showers/bathrooms, and garbage disposal. Boat slip rentals are also available. As a bonus, the 2025 seasonal fees are already paid! (id:59646)
348 Old Stone Road
Waterloo, Ontario
LOCATION, LOCATION, LOCATION!!! Welcome to 348 Old Stone Road a timeless residence nestled in one of Waterloos most coveted neighbourhoods, with the most amazing curb appeal which stops passersby in their tracks. With 5,000 sq. ft. of refined living space, this elegant and expansive home offers the rare combination of classic charm, modern updates, and unmatched versatility ---- Featuring six bedrooms, four bathrooms, a beautifully integrated 1,500 sq. ft. in-law suite, this property is designed for multigenerational living, growing families, or hosting guests in grand style. The thoughtful layout includes a bonus room with its own private staircase, offering even more flexible above grade space which can be used for a rec room, studio, music room, home office, or playroom. ----- The heart of the home is the upscale, updated chefs kitchen, seamlessly blending style and function. Outside, the incredible lot is framed by towering trees, and a private backyard oasis which can be viewed from the myriad of beautiful windows. An oversized double garage and a workshop completes this exceptional offering. Located steps from parks, trails, the regions best golf courses, the Grand River, the University of Waterloo, top-rated schools, this is more than a home its a legacy property in a neighbourhood known for its prestige and beauty.............This is the one you've been waiting for. (id:59646)
614 - 73 Arthur Street S
Guelph (Downtown), Ontario
Available July 1st. Welcome to 614 - 73 Arthur Street South: a beautifully maintained 1-bed + den, 1-bath condo offering 660 square feet of thoughtfully designed living space, 1 parking space & 1 locker. Located in the sought-after Metalworks community, this sixth-floor unit combines urban convenience with modern comfort.The open-concept layout features a contemporary kitchen with stainless steel appliances, quartz countertops, and ample cabinetry. The bright living area opens to a private balcony, perfect for your morning coffee or evening unwind. The spacious bedroom includes a large closet, while the den is ideal for a home office or guest space. A stylish 3-piece bathroom and in-suite laundry add everyday convenience. This unit comes complete with 1 underground parking space and 1 locker for additional storage. Residents of The Metalworks enjoy exceptional amenities, including a fitness centre, party room, pet spa, speakeasy lounge, and riverside walking paths. Just steps to downtown Guelphs shops, cafes, GO Station, and scenic Speed River trails this is urban living at its best. Credit Score, Employment Letter, References, etc. required. (id:59646)
1050 4th A Avenue W
Owen Sound, Ontario
Tucked away at the end of a quiet cul-de-sac, this beautifully maintained 2-bedroom, 1.5-bath bungalow is full of character and comfort. With a walk-out basement to the front of the home and an attached one-car garage, it's as practical as it is charming. Inside, you'll love the fresh new kitchen, stylish, functional, and ready for everything from morning coffee to weekend entertaining. The bright, welcoming layout makes everyday living feel easy and enjoyable. Step outside to the new flagstone patio and take in the peaceful escarpment view, an ideal spot for your morning coffee or a quiet evening unwind. The landscaping has been thoughtfully designed to complement the natural surroundings, adding a touch of elegance to the outdoor space. Need a little more room? The large attic is already calling out to become a playroom, games room, studio, or a fun hideaway, whatever suits your lifestyle. Best of all, this home is just a short stroll to downtown. Enjoy the convenience of walking to local cafés, restaurants, boutiques, and weekend markets. Whether you're looking to downsize without compromise or simply craving a home with personality and location, this lovely bungalow checks all the boxes. (id:59646)
53 Little Pine Drive
Northern Bruce Peninsula, Ontario
Prepare to be captivated by this exceptional lakefront property offering the quintessential Lake Huron lifestyle. Nestled on an expansive 0.70-acre lot with an impressive 84 feet of pristine shoreline of quiet cove, this home is your front-row seat to spectacular sunsets that paint the sky in breathtaking colors every evening. Boasting over 2,200 sq ft of beautifully maintained living space, this spacious retreat features 4 generously sized bedrooms and 3 well-appointed bathrooms ideal for families, guests, or a serene getaway. Adding to its versatility, this property presents a unique opportunity for a bed and breakfast, with a dedicated separate entrance and kitchen, perfect for generating income or accommodating extended family with privacy. The bright and airy living room welcomes you with soaring vaulted ceilings, a cozy wood and gas fireplaces, and an abundance of natural light. Enjoy year-round lake views from the stunning 4-season sunroom, perfect for morning coffee or evening relaxation. For gardening enthusiasts, the heated greenhouse (radiant in-floor + electric baseboard) offers a dream space to grow all year long.Thoughtfully updated over the past 9 years (full list of upgrades available), this home blends modern comfort with natural beauty. Highlights include a new boiler with zoned heating (east wing, west wing, main living area), a new dock for lakeside adventures, and ample storage throughout. A detached garage adds extra convenience for parking or workshop space.Whether you're looking for a permanent residence, a seasonal escape, or an income-generating venture, this meticulously cared-for home is a rare find. Don't miss your chance to own a piece of Lakefront Living at Its Best 53 Little Pine Dr. A must-see! (id:59646)
52-107 - 1235 Deerhurst Drive
Huntsville (Chaffey), Ontario
Summer at Deerhurst awaits - fully furnished ground-floor condo in Huntsville! Welcome to unit 107, building 52 at the highly sought-after Deerhurst Resort where effortless comfort meets the beauty of Muskoka's summer season. This bright and accessible 1-bedroom, 1-bathroom condo is located on the ground floor for easy, stair-free entry. The open-concept layout is perfect for summer living, with natural light streaming through updated windows and a cozy gas fireplace for cooler evenings after a day outdoors. The spacious bedroom fits a queen bed and bunk beds, making it ideal for couples, small families, or weekend guests. Laundry facilities are just across the hall for added convenience. Building 52 is the first in the Summit complex to complete a full exterior renovation, including new siding, insulation, roof, windows, doors, and stylish aluminum railings with glass panels all fully funded and future-proofed for peace of mind. As a Deerhurst owner, you will enjoy year-round resort perks with a front-row seat to summer fun: sandy beach on Peninsula Lake, hiking and biking trails through the lush landscapes, indoor & outdoor pools, tennis courts, coveted golf courses, water activities and more! Plus, enjoy owner discounts throughout the resort on dining, spa services, and recreation. This unit also includes a new HVAC system (2022), and the monthly condo fee of $823.42 covers all utilities - water, hydro, natural gas, cable, internet, and sewer making ownership seamless and stress-free. Fully furnished and move-in ready, unit 107 offers the ultimate escape whether you are looking for a summer getaway, year-round retreat, or investment opportunity. Just bring your suitcase and start making memories at Deerhurst today! (id:59646)
62 Tuyll Street
Bluewater (Bayfield), Ontario
Stunning architecturally designed, 3-bedroom, 3-bath custom home offering over 3,000 sq/ft of refined living space on a rare double corner lot just steps from the shores of Lake Huron. This exceptional, mid-century inspired property blends luxury and functionality with soaring cedar ceilings, polished concrete floors and skylights throughout. A striking double-sided gas fireplace anchors the open-concept layout. The chefs kitchen features Fisher & Paykel appliances, bespoke terrazzo countertops, custom white oak cabinetry, and a walk-in pantry. The primary suite includes a spa-like marble ensuite, while the spacious guest bath mirrors the same high-end finishes. Unique features include a wellness area, a green room with built-in planter box and living wall, and a cozy wood stove. A separate 440 sq/ft studio space with private entrance offers the perfect setup for a home-based business, office, or creative studio. The heated two-car garage doubles as a workshop with loft storage, ideal for hobbyists or entrepreneurs.The professionally landscaped yard is an entertainers dream, complete with a saltwater hot tub, two fire pit areas, IPE hardwood decking, and an automated irrigation system. Every inch of this home has been thoughtfully curated to deliver comfort, style, and a deep connection to nature. A truly one-of-a-kind property where modern design meets lakeside tranquility. (id:59646)
425 Huron Road
South Bruce Peninsula, Ontario
Welcome to the perfect family cottage or turn-key investment opportunity just steps from the shores of Lake Huron. This cozy retreat offers a beautiful blend of rustic charm and modern comfort, with thoughtful updates throughout. Fully furnished and move-in ready, this property features three bedrooms and a four-piece bathroom, providing ample space for friends and family to relax and unwind. Enjoy partial water views from the back deck or spend your evenings gathered around the firepit under the stars. This well-maintained property has seen numerous improvements, including a new well pump (2016), septic system (2013), shingles (2020), fridge (2018), and bathroom flooring (2021). In April 2023, a new pump and pressure tank were installed, along with updated pipes and proper drainage infrastructure beneath the cottage. Additional enhancements include a Nest Smart Smoke/CO detector, Yale keyless entry, a new ceiling fan, and a wall heater in the living room. Located just a short walk to the beach and only 15 minutes from Wiarton for all your amenities, this charming escape is ready for you to start making memories. Book your private showing today and experience the charm of this property for yourself. (id:59646)
263 Lake Breeze Drive
Ashfield-Colborne-Wawanosh (Colborne), Ontario
Prime location backing onto open fields! Impressive nearly-new home situated on a premium perimeter lot in the very desirable Bluffs at Huron! This immaculate bungalow features 1276 sq feet of living space and lots of upgrades! Step inside and you will be very impressed with the bright and spacious open concept and quality construction! The upgraded kitchen features crown moulding, an abundance of cabinets, pantry and center island. The open concept dining/living room has patio doors leading to a spacious private patio overlooking the countryside. There is a large primary bedroom with walk-in closet and 3 pc bath, spacious second bedroom, full 4 pc bath and laundry room. Additional features include radiant in-floor heating, central A/C, on-demand water heater, water softener, inviting covered front porch and attached 2 car garage. This very attractive home is located along the shores of Lake Huron in an upscale adult land lease community, with private recreation center, indoor pool and beach access, close to shopping, restaurants and several golf courses. Bonus fridge, stove, OTR microwave and custom window coverings included! (id:59646)
1322 Britannia Road
Huntsville (Brunel), Ontario
It's not every day 70+ Ac of pristine natural beauty enveloping a gorgeous bungalow w/ 2 car attached garage & workshop all become available within 15 km to Downtown Huntsville & only 5 km to a public access/boat launch on coveted Lake of Bays. 1322 Britannia Rd is a true gem for nature lovers & outdoor enthusiasts! A rare find to secure this kind of acreage within such a short proximity to desirable amenities! As you arrive, you'll feel the world fade away, replaced by the serene sounds of nature. Inviting & extensive trails throughout the acreage invites exploration, leading to a serene water feature, charming small cabin, & frequent sightings of deer, birds, & an abundance of wildlife. Adventure calls in every season! The sprawling 2,200+ sq. ft. bungalow complete w/ finished lower level welcomes you w/ its inviting ambiance & attention to detail. The owners have spared no expense in multiple recent upgrades - be sure to request the complete list! Step inside to discover a spacious, light-filled living space w/ large windows. The open-concept design seamlessly connects the living, dining, & kitchen areas, creating a perfect space for entertaining or relaxing w/ family. The gorgeous kitchen, w/ its modern appliances & feature waterfall Island, creates a perfect space for family gatherings & entertaining friends. The bungalow boasts 3 generously sized bedrooms & 2 bathrooms. The main floor primary suite is a restfulretreat w/ 2 walk in closets. Downstairs the finished lower level offers a 3rd bedroom, 3PC bath & additional living space - perfect as a rec/media room, gym, home office & more. Beyond the main living areas, the screened-in Muskoka room offers a perfect retreat to enjoy your morning coffee or evening glass of wine overlooking perfect privacy. The attached 2-car garage w/ a workshop provides ample space for your vehicles & projects. This property is truly the complete package. Dont miss out on the chance to own this slice of paradise. (id:59646)
273 Lake Breeze Drive
Ashfield-Colborne-Wawanosh (Colborne), Ontario
NEW Railing on front porch and privacy fence being added! Location, location! Welcome to this 2024-built Lakeside w/ Sunroom model in the 55+ Land Lease Community of The Bluffs at Huron. This home stands out with its private location backing onto peaceful farm fields, ensuring tranquility with only a few nearby neighbours. Its position in the community provides a quick and easy exit toward Goderich for shopping, dining, and outdoor activities like nearby golf courses and hiking trails. Offering 1,455 sq ft of thoughtfully designed living space w/ 1.5 car garage, it's the second largest model in the community. This slab on grade model has an accessible utility closet in the garage. Gas furnace, radiant floor heat, gas fireplace, and central air -- it's all about comfort here. The kitchen has been upgraded custom backsplash, Whirlpool SS appliances, crown moulding, and well-placed Culligan ClearLink PRO filtered water at the undermount sink for filling pots and water bottles. Quartz counters, as well as custom zebra blinds, throughout. Primary suite features a walk-in closet and a 3-piece ensuite with smartly tiled floors and glass-door shower. A second bedroom (and nearby 4-piece bath) provides space for comfortable guest accommodations or a hobby/office space. The convenient laundry room includes full-size machines, with elevated pedestal storage drawers, and a built-in linen closet. Off the sunroom there's the sunny south-facing 15x15 concrete patio, complete with a gas line for BBQing, to the private, low-maintenance yard. The community's access to the beach, Clubhouse, indoor pool, gym, sauna, and pickleball courts will keep you socially active while your home provides a nice retreat away from the action. Recent bills: Gas $86 & $92; Hydro $81 & 90. Move-in ready, with all the thoughtful add-ons already completed in 2024. Call to book your private showing! (id:59646)



