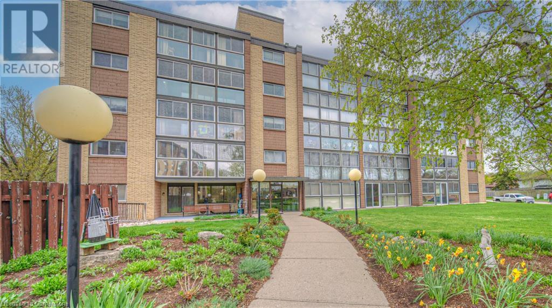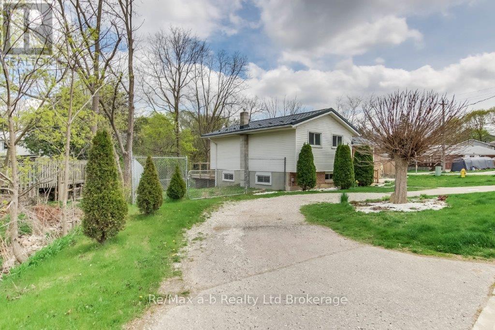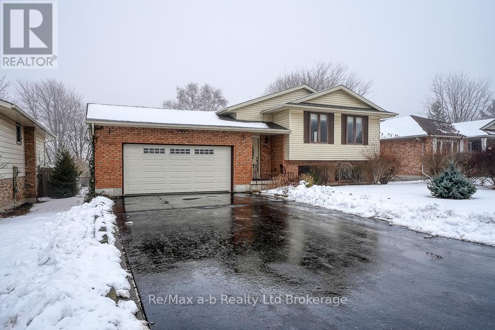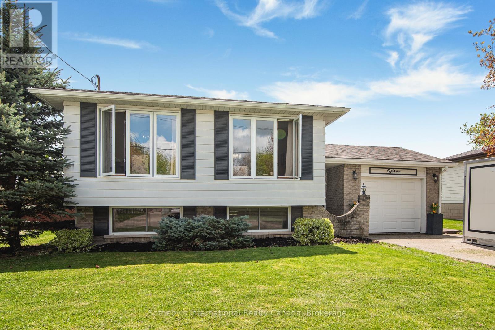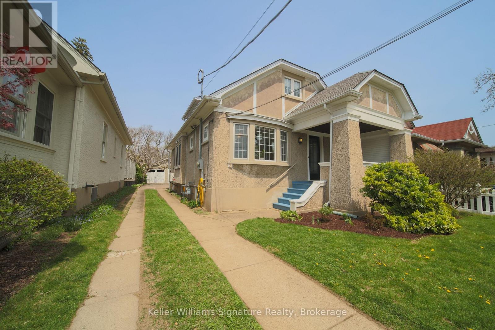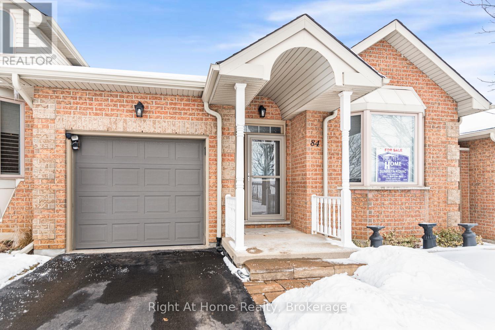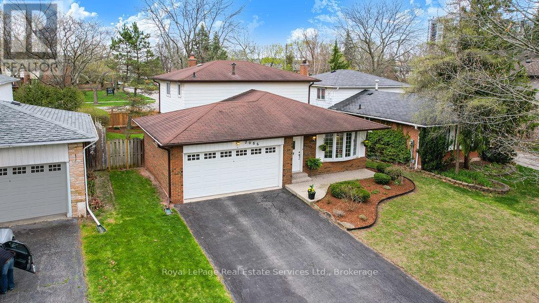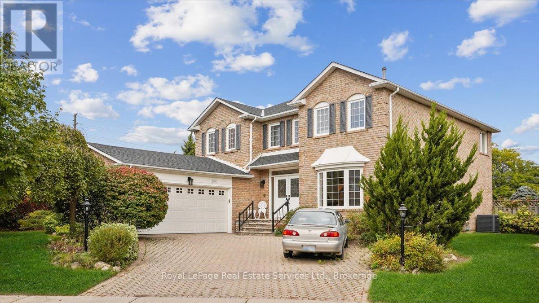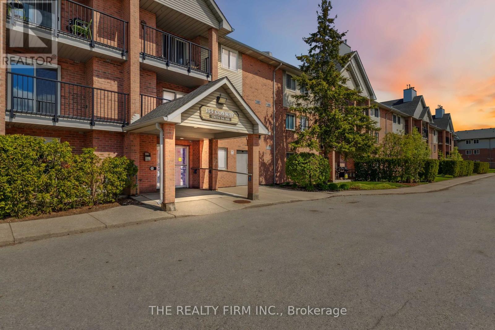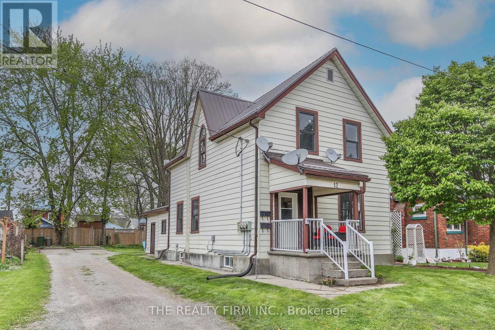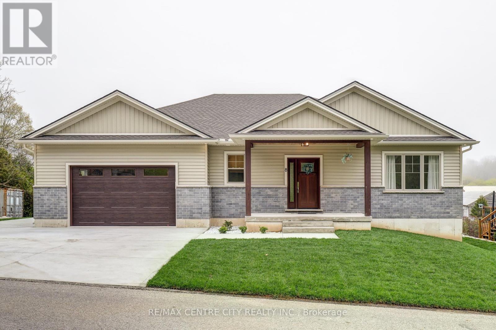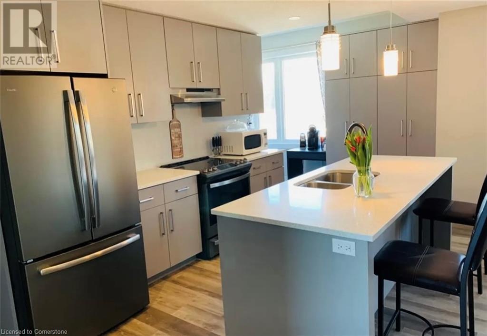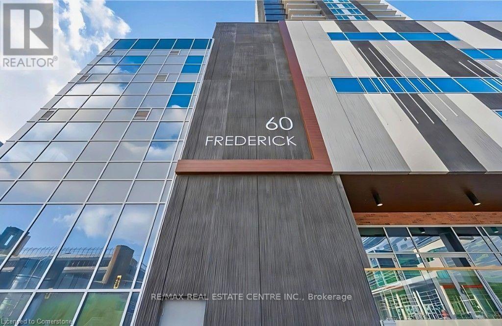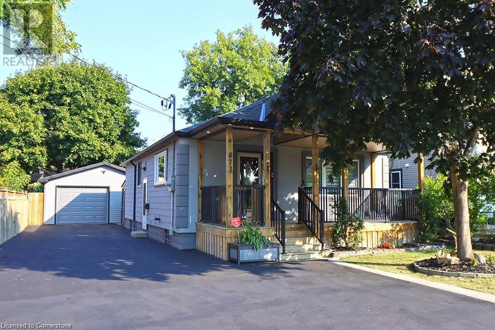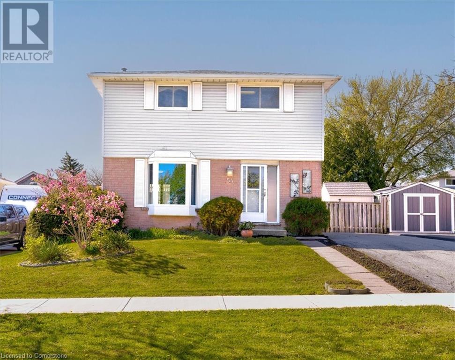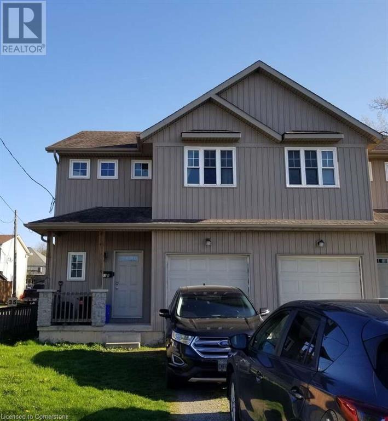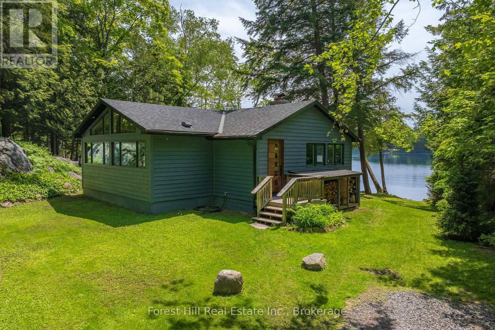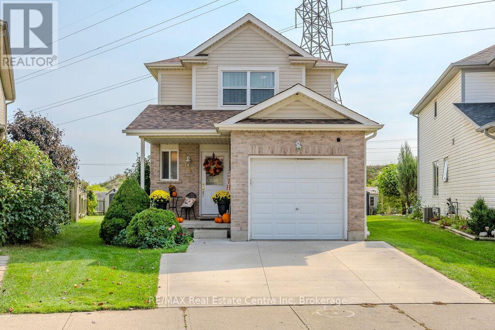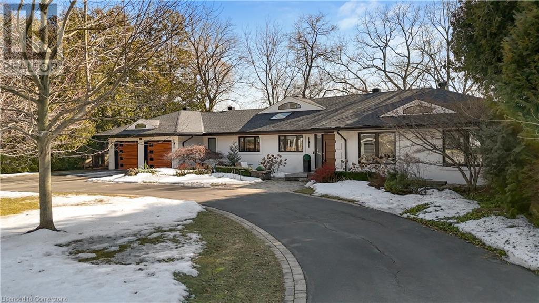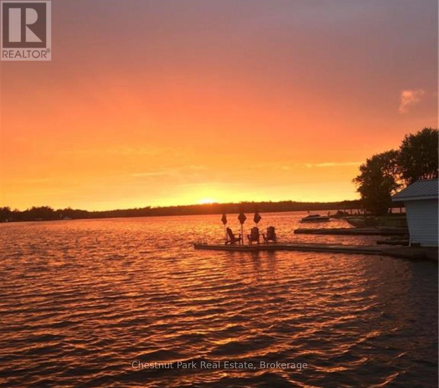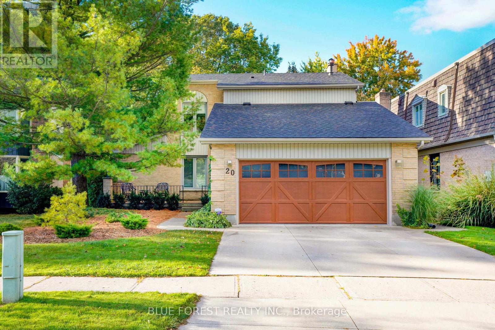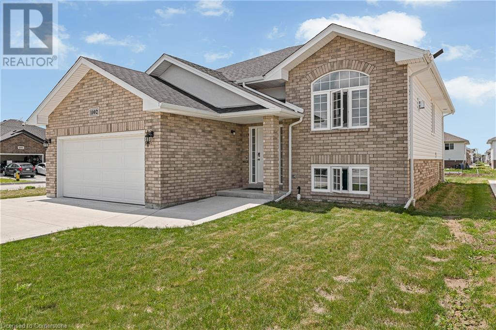593 Westvale Drive
Waterloo, Ontario
This lovely home offers exceptional value in a prime location-don't miss out! Contact your realtor today! Beautiful 3-Bedroom, 2-Bath 4-Level Backsplit in Desirable Westvale. Welcome to this spacious and well-maintained home situated on a generous 46 x 161 ft lot in the sought-after Westvale neighbourhood. Recently and professionally painted throughout in light, neutral tones, this move-in-ready property offers both space and comfort for families or those who love to entertain. Step inside to find a bright living and dining room, perfect for gatherings. The kitchen features a dinette area with a walkout to the backyard patio, and offers an open-concept view overlooking the large 3rd-level family room complete with a cozy fireplace. Upstairs are 3 bedrooms and the master br. has a 5 pce. ensuite privilege. The L-shaped family room includes a flexible space that can easily serve as a 4th bedroom, featuring a Murphy bed—ideal for guests. This level also includes a 2-piece bathroom and a convenient laundry room. The 4th level boasts a spacious storage area and workshop, offering ample room for hobbies or organization. Exterior highlights include an interlocking brick double driveway, side walkway leading to the backyard patio, a maintenance-free garden shed, and a large backyard—ideal for kids, pets, or entertaining outdoors. The garage also has a door into the kitchen area as well as a rear door out to the backyard patio. Included in the sale are six appliances (all in as-is condition): fridge, stove, dishwasher, washer, dryer, freezer, plus all window coverings and a garage door opener. Updates include; windows (2006),garage door (2013), shingles (2018),CAC (2022), water heater (2021), water softener (2014) (id:59646)
14 Lighthouse Crescent S
Victoria Harbour, Ontario
AMAZING VIEWS, a boater's dream come true. Boathouse is 24'x36' with lots of room for your boat and toys. Included is an electric marine railway with 8,000 pounds of pulling capacity. This well maintained raised bungalow has 4 bedrooms and 3 bathrooms and sits on a double lot with its own private 108' of a non-weedy sandy beach, 120' dock and a detached double garage. Main floor has hardwood floors, cathedral ceilings, an eat-in kitchen, living room and gas fireplace all with breathtaking water views and walkout to a large wrap-around deck. Lower level with ceramic flooring, consists of a large rec-room/entertainment area and a freestanding gas stove that also has a walkout to a covered deck and more stunning nature and water views. Numerous updates in the last few years include; front foyer, boat house with 3 garage doors, 2,8'x8' and 1 ,12'x12' , all buildings have metal roofs and eavestrough and leaf guard filters on main house, main floor gas fireplace and built-in shelving (2019). Main floor French door, 2 bay windows, and lower level French doors (2024) Furnace and Central Air (2025) Security camera on site. Space for everyone, parking for 10. Walking distance to Marina, grocery store and LCBO. Short 15 min drive to Midland, shopping and all amenities. (id:59646)
400 Champlain Boulevard Unit# 406
Cambridge, Ontario
Welcome to Unit 406 at 400 Champlain Boulevard! Chateau Champlain is surrounded by the Gorgeous Moffat Creek Woodlot, visible from your Large, Bright Corner Unit. The Spacious 2 Bedroom + Den unit is beautifully laid out and enjoys plenty of open space for family gatherings and entertaining. You'll love the Sunroom where you can enjoy your morning coffee and take in your peaceful surroundings. Back inside, observe the Main Living Space which boasts an enormous Living Room, Convenient Dining Room, Generous Foyer and the Functional Kitchen...featuring a breakfast area which could be used as a work-from-home space. Don't miss the In-Suite Laundry in the kitchen area too. Move over to the one wing of the unit and take in the Extensive Primary Bedroom, the Broad 2nd Bedroom and the Sizeable 4 Piece Bathroom. The other wing features the Substantial Den which could be used as an office or 3rd Bedroom, if needed. You can't help but admire the thought that was put into this layout. You will also benefit from a secure underground parking space and a massive storage room. The Building provides an Enjoyable Terrace, Party Room and Library which contributes a treadmill and exercise bike. The Elevator, Boiler and Windows have all been updated. Parks, Trails, Restaurants, Transit, Shopping and much more just minutes away. TAKE ADVANTAGE OF THIS OPPORTUNITY! BOOK YOUR SHOWING TODAY! (id:59646)
190 Elm Avenue N
Listowel, Ontario
This home is cute as a button and has been loved for many years by the current owner. With all one level living, tonnes of storage throughout and cozy living space, this bungalow is well maintained and situated on a generous lot in a mature part of town-just a few blocks to Memorial Park and walking trails along the river. Listowel is an easy commute to Kitchener, Waterloo, Guelph, Cambridge and Stratford. Own this home with mortgage payments less than you would pay for rent. Book your private viewing to see for yourself! (id:59646)
704 Bonavista Drive
Waterloo, Ontario
Nestled in Waterloo’s highly desirable Eastbridge community, this fully renovated two-storey home is an absolute gem, designed to meet the discerning tastes of today’s buyers. Featuring 3 spacious bedrooms and 4 beautifully updated bathrooms, it provides the perfect setting for growing families or anyone seeking a peaceful suburban retreat. The inviting main floor showcases a bright, open-concept layout accented by rich hardwood flooring, effortlessly connecting the living and dining areas to the thoughtfully designed kitchen—perfect for hosting gatherings or enjoying quality family time. The stunning kitchen features a quartz peninsula, stylish subway-tile backsplash, and modern appliances, creating an exceptional space for culinary enthusiasts. Upstairs, discover the cozy yet spacious loft-style family room, highlighted by soaring vaulted ceilings, gleaming hardwood floors, and a charming gas fireplace. Retreat to the expansive primary bedroom, which includes a generous walk-in closet and a luxurious ensuite bathroom featuring a contemporary walk-in shower. The additional two bedrooms share a stylishly renovated 4-piece bathroom, complete with a corner soaking tub, separate walk-in shower, and chic modern fixtures. The fully finished basement provides ample space for recreation, relaxation, or entertaining, complemented by a bright and welcoming laundry room. Additionally, the basement’s full bathroom, equipped with a sleek walk-in shower, adds even more practicality and convenience. Step outdoors to your beautifully landscaped backyard oasis—ideal for summer barbecues, gardening, or unwinding beneath the stars. Perfectly situated in a family-friendly neighbourhood, you'll find yourself within walking distance of top-rated schools, scenic parks, and tranquil walking trails. Easy access to major highways and public transit makes commuting effortless. Don’t miss this incredible opportunity to call this meticulously updated property your new home! (id:59646)
142 Mutual Street N
Ingersoll (Ingersoll - North), Ontario
This well-kept 3+1 bedroom home has so much to offer! You'll love the beautifully updated kitchen (renovated in 2022), perfect for everyday meals or hosting friends. The basement adds even more living space with a cozy rec room, an extra bedroom, and a half bath (work completed in 2022) great for guests, teens, or a home office. Other updates include reconfiguring the upstairs layout from 2 bedrooms to 3 (work completed in 2022); main floor bathroom / laundry room updated (2022); new furnace and duct work (2023); roof (2017). Step outside to a huge backyard with a spacious deckperfect for relaxing or entertainingand a handy shed with hydro for your tools or hobbies. Located just a short walk to schools and shopping, this home is in a super convenient spot and ready for you to move right in! (id:59646)
190 Mckeand Street
Ingersoll (Ingersoll - North), Ontario
This updated 4-level side split in Ingersoll, Ontario, seamlessly combines modern upgrades with a peaceful, private setting. Rest easy knowing the home is protected by a new steel roof and leaf gutter guards (2024), ensuring durability and low maintenance for years to come, while new exterior doors add efficiency and style. Inside, fresh kitchen and living room flooring, upgraded lighting, and new interior doors enhance the warm and inviting atmosphere. The bathrooms have been thoughtfully redesigned with contemporary vanities, fixtures, and toilets. A new heat pump, furnace, HEPA filter, and insulation top-up provide optimal comfort in every season. Spend your days unwinding on the expansive deck, overlooking the picturesque Henderson Creek, lined with mature trees. The fully-fenced property, just two years old, offers both privacy and practicality with large access gates for added convenience. Perfect for nature lovers and those seeking a serene escape, this home also features a circular driveway, providing ample parking for guests and effortless day-to-day living. A true sanctuary where modern convenience meets natural beauty. (id:59646)
844 Water Street
Woodstock (Woodstock - South), Ontario
Welcome to your dream home in the heart of Woodstock! This stunning new build boasts a modern design with a convenient attached garage. Step inside to an open concept main floor featuring a sleek breakfast bar island, ideal for entertaining guests or enjoying a quiet meal at home. The living room is flooded with natural light, thanks to sliding doors that lead out to a spacious deck, where you can relax and soak in the peaceful surroundings. Upstairs, you'll find three bedrooms, including a luxurious master suite with his and her closets and a private 3pc ensuite. No more lugging laundry up and down stairs, as the second floor conveniently houses the laundry room. Situated on a good size lot, this property offers plenty of outdoor space for gardening, playing, or simply enjoying the fresh air. Don't miss your chance to make this beautiful home yours! (id:59646)
243 Riddell Street
Woodstock (Woodstock - North), Ontario
Enjoy modern convenience in this comfortable two storey home in old north Woodstock. A large living room is warmed by a gas fireplace. Full bath on main floor connected to the office/spare bedroom. Updated main floor laundry. All appliances new in 2023 including the furnace, A/C and water heater. Kitchen includes a full wet bar, updated in 2023. Full bath upstairs added in 2015. The kitchen offers lots of space and a dining area that is great for entertaining. Fully fenced backyard with tiered deck and mature tree. There is lots of storage in the basement and a detached garage to complete the package. Easy downtown access, a short walk to the Library, Museum, Theatre, Art Gallery and restaurants. (id:59646)
1030 Elora Road
Woodstock (Woodstock - North), Ontario
This beautiful three-bedroom bungalow is in excellent condition and situated on a quiet, sought-after street where no homes have been offered for sale since October 2021. Inside you'll find three well-appointed bedrooms on the main floor, along with kitchen and living room. The fully finished basement adds even more versatility, offering plenty of room for a recreation area, home office. The lower level has a second bathroom, for a total of two full bathrooms which provide ample facilities for everyone in the household. One of the standout features of this property is the large, private, mature backyard that backs onto Fern Crest Park. This provides fun opportunities for outdoor activities, making it perfect for kids or those who enjoy nature. The concrete driveway and carport offer both convenience and protection from the elements. This home combines comfort, and a fantastic location to start or raise a family. (id:59646)
161 Hemlock Street
Woodstock (Woodstock - North), Ontario
Welcome to this stunning multi-level Home with 4 Bedrooms & 3 Full Bathrooms. The multi-level design featuring 4 spacious bedrooms and 3 full bathrooms, beautifully upgraded throughout. The home showcases impressive curb appeal with a stone and brick front elevation and an interior finished 2-car garage equipped with an electric vehicle charging outlet. The main floor boasts a bright living room with soaring 10 ceilings and a convenient 3-piece bathroom with a sleek standing shower. Upstairs, the open-concept layout includes a modern, glossy upgraded kitchen featuring quartz countertops, a centre island with a built-in wine rack, a walk-in pantry, and upgraded tile flooring. The adjoining great room offers 9 ceilings, a stylish gas fireplace with built-in cabinetry, and pot lights for a warm ambiance. The third level hosts two generously sized bedrooms and a well-appointed 3-piece bathroom. The top level is dedicated to the luxurious primary suite, complete with a large walk-in closet and a spa-inspired ensuite featuring a glass-enclosed shower, neo-angle soaking tub, floating double vanities, and elegant tile flooring. This level also includes an additional bedroom and a convenient laundry room. Additional highlights include engineered hardwood flooring throughout, upgraded LED lighting, HRV system, water softener, Central AC and much more.This beautifully designed home combines style, functionality, and comfort.A must-see! (id:59646)
273 Whiting Street
Ingersoll (Ingersoll - South), Ontario
This spacious Ingersoll home is situated on a large, beautifully landscaped lot with easy access to the 401 and shopping. First time offering of this well-built home! This raised-bungalow has so many features to mention including a large living room, eat-in kitchen with lots of cabinets & a dining area. Also on the main floor you will find three bedrooms plus a 4 pc bathroom. There is a sizable foyer at the front door leading to the garage. The lower level features two large family rooms, one with a gas fireplace & walkout to the rear yard. Plus the second bathroom, utility room and laundry room. Plus an added bonus lower basement area with a full crawlspace under the lower level. Main level is 1,299 sq. ft & Lower level is 1059 sq. ft. (id:59646)
18 Hewitt Drive
Haldimand, Ontario
Discover exceptional value in this beautifully maintained, move-in ready home nestled in the heart of Hagersville. Designed for both relaxation and entertaining, this property offers a versatile layout and an inviting outdoor oasis. Enjoy sun-soaked summer days in the private backyard featuring an inground pool, or unwind on rainy evenings under the covered patio. Cozy up by the fireplace during winter in the spacious lower-level rec room, complete with a gas fireplace. The upper level features 3 generous bedrooms and a 4-piece bath, with a bright and airy open-concept living and dining area framed by large windows. The kitchen flows seamlessly into the main living space, making hosting a breeze. The lower level includes two additional bedrooms, a 3-piece bath, and a bonus roomperfect for a home office, gym, or playroom. The attached garage with inside entry adds convenience and functionality. Whether you're a growing family or looking for a home with flexible living spaces, this gem in Hagersville delivers comfort, style, and value. (id:59646)
51 Athens Street
Hamilton (Yeoville), Ontario
Welcome to one of Hamilton's most sought-after Mountain family neighbourhoods. This is a massive double lot property (.231acres) with 3+1 bedrooms, 2 bathrooms, and a potential in-law suite with separate side entrance, great for teenagers, or rent it out for extra income. In addition to the large driveway with plenty of parking, is a massive detached two car garage with lots of space for additional vehicles to park, and lots of room to do your own mechanical/maintenance work. A little TLC and you can make this home into something truly unique and wonderful. (id:59646)
3 Junkin Street
St. Catharines (Downtown), Ontario
Welcome to Junkin Street Where Charm Meets Convenience in the Heart of Downtown! Set on a mature, tree-lined street, this beautifully updated character home blends timeless features with modern upgrades. Just minutes from major highways, transit, restaurants, and shopping, this location is unbeatable. Inside, you'll find three spacious bedrooms and two full bathrooms. The primary suite features a walk-in closet and ensuite, with enough space to use as a nursery or extra bedroom. The upper level has its own entrance and a separate hydro meter, offering excellent potential as a one-bedroom unit ideal for rental income or extended family. Original hardwood floors, detailed wood trim, and stained glass windows add warmth and elegance. The upgraded kitchen boasts quartz countertops and elegant fixtures. Both bathrooms are stylishly updated, with a claw-foot soaker tub upstairs for a luxurious touch. The partially finished basement includes a dedicated office with soundproofing that is perfect for remote work or creative space. Outside, enjoy a low-maintenance yard, private rear patio, and detached double garage. The inviting front porch is ideal for unwinding with a glass of wine at sunset. This downtown gem is full of character, versatility, and curb appeal. Don't miss your chance to make it yours! (id:59646)
199 Grand River Street
Brant (Paris), Ontario
Very rare opportunity, this stunning 4,700 sqft red brick, 6 bedroom, 2 kitchen turn of the century building on the banks of the Grand River is only steps from the downtown core of Paris Ontario. 3.7 acres with Community Corridor designation within the new Brant County Official Plan allows for a range of rezoning options. Residential, mixed use, commercial or institutional are all options within this designation. Located among some of the most prestigious homes in the town and a short walk to the bustling town core with shops, restaurants and cafes all lining the picturesque Grand River. Elementary and secondary schools, hospital, churches, shopping, hotel, event centre, walking trails and multiple river access points for canoeing, kayaking and world class fly fishing are just a few of the amenities at your doorstep. This is an unparalleled opportunity to own one of the largest pieces of property on the Grand River within the "Prettiest Little Town in Canada". (id:59646)
199 Grand River Street
Brant (Paris), Ontario
Very rare opportunity, this stunning 4,700 sqft red brick, 6 bedroom, 2 kitchen turn of the century building on the banks of the Grand River is only steps from the downtown core of Paris Ontario. 3.7 acres with Community Corridor designation within the new Brant County Official Plan allows for a range of rezoning options. Residential, mixed use, commercial or institutional are all options within this designation. Located among some of the most prestigious homes in the town and a short walk to the bustling town core with shops, restaurants and cafes all lining the picturesque Grand River. Elementary and secondary schools, hospital, churches, shopping, hotel, event centre, walking trails and multiple river access points for canoeing, kayaking and world class fly fishing are just a few of the amenities at your doorstep. This is an unparalleled opportunity to own one of the largest pieces of property on the Grand River within the "Prettiest Little Town in Canada". (id:59646)
39 Foxborough Drive
Hamilton (Ancaster), Ontario
Discover the perfect blend of comfort and convenience at 39 Foxborough Drive, Ancaster. This beautifully updated freehold townhouse offers modern living in a highly desirable location. The open-concept main floor features a stylish, updated kitchen ideal for everyday living and entertaining. Upstairs, enjoy the fresh feel of new laminate flooring, a spacious master bedroom with a walk-in closet, and a generously sized second bedroom, also with a walk-in. Freshly painted throughout, with new carpeting on the staircase and modern light fixtures, this home is truly move-in ready. Benefit from Ancaster's prime location, with easy access to highways, excellent schools, and beautiful parks. This is your chance to secure a stylish and practical home in a vibrant community. Schedule your showing today! (id:59646)
84 Greentrail Drive W
Hamilton (Mount Hope), Ontario
Nicely Maintained Home in the Coveted Twenty Place Community! Situated in the one of most sought-after adult -lifestyle communities, this beautiful 2 bedroom, two bathrooms home offers the comfort and worry free lifestyle. Brick exterior ,paved driveway, attached garage, wooden raised deck and new fence with a gate for privacy, gas BBQ, setting for relaxation and gatherings. Open concept living space with a good size kitchen, overlooking living and dinning area, and walk out to rear deck. Key updates include; new fence(2024)new furnace(2024)roof and eaves(2019)new windows(triple glazed) and new back door(2020).Partially finished basement offers a workshop and allows for additional living space to be added and ample of storage space. Well organized club house feature ;indoor pool, sauna, gym, darts, billiard room, party room, outdoor patio, pickleball/tennis courts, shuffleboard and more. Condo fee include; Building insurance, exterior maintenance,common area maintenance, water, TV/internet, grass cutting and snow removal. (id:59646)
60 - 3480 Upper Middle Road
Burlington (Palmer), Ontario
Stylish, 2 bedroom, End-unit Townhome, backing onto a Forested Ravine! Offering three fully finished above grade floors. Featuring: a stunning modern kitchen with gleaming quartz counters, porcelain tile backsplash, and stainless steel appliances overlooking a dining area and living room with gas fireplace and walk out to a balcony where you can enjoy a morning coffee. Upstairs you will find 2 spacious bedrooms with vaulted ceilings, closets and impressive windows that share a large 4 piece bathroom with laundry! On the lower level you will find a hip recroom with heated floors, a handy 2 pc bath, access to the garage and walk out to a charming private patio with no neighbours behind, just a stunning ravine view! Recent updates include: Furnace and AC 2020, Roof 2020, Garage Door 2025, Driveway 2024, Patio Pavers 2024, Kitchen Counters and backsplash 2022, ALL Appliances 2020/2021. Enjoy maintenance free living with reasonable condo fees! Snow removal, lawn care and window cleaning included in maintenance fees. Directly across from visitor parking. Walking distance to shops, restaurants and parks! Easy commute with close highway access and public transit options. Don't miss this great opportunity! (id:59646)
2086 Thornlea Drive
Oakville (Br Bronte), Ontario
Very well-maintained multi-level backsplit family home in desirable Bronte, located on a quiet tree-lined street just steps from Bronte Harbour, lakefront trails, and Oakville Christian School. This spacious home offers 3+1 bedrooms, 2.5 bathrooms, and a versatile layout ideal for a growing family. Enjoy hardwood flooring on two levels, a bright white eat-in kitchen with walk-out to a private back patio, and a cozy family room with fireplace, perfect for relaxing or play. Numerous updates include roof shingles (2006), furnace and AC (2016), and a newly replaced rear fence. With a two-car garage, ample storage, and a large backyard, this home combines comfort and functionality. Walk to shopping, transit, and top community amenities including QEP Cultural Centre, Bronte Tennis Club, Coronation Park, and the GO Station. (id:59646)
1451 Sixth Line
Oakville (Cp College Park), Ontario
Potential! Potential! Potential! This 2-story detached home in charming College Park sits on a 67 x 170ft lot and backs on to open fields and pathways to Sheridan College!! With 5 sizeable bedrooms, this makes a lovely home for a large family, with plenty of space to play in the yards and to create great memories. Main floor walk-in shower for those with mobility needs. Close proximity to major commuting arteries, GO train, bus routes, shopping, parks and top-tier schools. For those with a mind for investment, with its proximity to Sheridan College, this provides a cash-positive rental investment. In addition to the 5 existing bedrooms, there is opportunity to create up to 3 additional rooms to enhance your bottom line! The large garage (31x25ft) has power, high ceilings (10ft) and plenty of room for a sizeable workshop and storage. Roof shingles (2024), Attic Insulation (2023), Furnace (2023). (id:59646)
524 Chillingham Crescent
Oakville (Fd Ford), Ontario
Nestled in the prestigious Eastlake neighbourhood of Oakville, this exquisite home sits on a mature lot and offers a one-of-a-kind experience with its 4 bedrooms and 3600 sq ft of bright and inviting living space. The living room features bay windows, creating a formal yet welcoming ambiance enhanced by hardwood floors. Adjacent, the dining room boasts bright windows and chandeliers, providing a formal space with views of the backyard. The eat-in kitchen is a chef's delight, featuring backyard views, granite countertops, subway tile backsplash, custom-built cabinets, a built-in desk, double sink, and direct access to the deck. The family room offers serene backyard vistas through its bright windows, gas fireplace, and sliding doors to the yard.Convenience meets functionality in the laundry/mud room, complete with cabinets, a laundry sink, closet space, and direct access to the side yard and garage. Upstairs, the primary bedroom is a sanctuary with a chandelier, abundant natural light through double doors, and a spacious walk-in closet. The ensuite bathroom is a spa-like retreat featuring a 5-piece bath with windows, a single vanity, large soaker tub, standalone shower and bidet. Three additional generously sized bedrooms enjoy plenty of natural light and space. The basement is designed for entertainment with a recreation room featuring an open concept layout, wood-paneled walls, fireplace and bar area. Outside, the large backyard with an oversized deck is perfect for hosting gatherings with friends and family. Located conveniently close to top-rated schools, parks, the lake, tennis courts, basketball courts, an ice rink, walking trails, grocery stores, the QEW, and the GO Station, this home offers comfort and convenience in one of Oakville's most desirable neighbourhoods. (id:59646)
369 Mount Pleasant Road
Toronto (Rosedale-Moore Park), Ontario
Here it is! This is a beautifully renovated EXTRA WIDE Moore Park semi w/private drive & TRIPLE car garage. 1342 Sq ft + fnished basement w/sep. entrance. Plenty of room for a car turnaround in the back. This is one of the most Coveted Neighbourhoods in Toronto w/great schools! Front sunroom means additional space at the front door for storage. This 3+1 Bedroom Home is located not only in Moore park but in the school areas for: Whitney Junior Public and Our Lady of Perpetual Help. The home itself has all the right SPACE, flow & quality finishes you'd expect. Not a 1960's reno project. Its ready to move in! The Open-Concept Main Floor has new high quality continuous 7" ENGINEERED hardwoods floors and walk out to a big BBQ deck. Beautiful Natural light from of all the windows. Handy rear double doors gives direct access to the basement in addition to sliders from the deck. There is room for green space (pets/kids) or to indulge your gardening savvy. The kitchen is fully renovated with a large modern stainless steel sink. Quartz counters with matching backsplash means its a seamless higher-end classic look & a breeze to clean up. All new stainless appliances in the last year, a handy Breakfast Bar, under-cabinet Lighting and lots of storage included. The dining room currently has a HUGE 6-8 seater farm table! The Second Floor has 3 Spacious Bedrooms, a Brand New renovated 5-Piece Washroom with double sinks. Black fixtures of course. Hardwood throughout upstairs. Matching black handsets and hinges to complete this in demand aesthetic. Home is Carpet Free. Radiant Heating keeps temperatures consistent all winter long. House has A/C. The Basement has an additional bedroom and sitting room or rec room large w/3 piece bathroom & new White High Efficiency Laundry Set in the laundry room. A fantastic location. Where do you find a triple car garage in midtown for less than 5 Million? Investigate building over the garage maybe? Come see for yourself Its a winner. (id:59646)
329 Maple Avenue S
Burford, Ontario
Welcome to your new dream home nestled in the quaint town of Burford! This newly listed, charming house boasts a spacious layout with 4 bedrooms and 3 bathrooms, perfect for family living and entertaining guests. For those who love to tinker or need ample storage, the property includes a massive 750-square-foot Quonset hut, with hydro, ideal for all your creative projects or storage needs. Car enthusiasts will particularly appreciate the large 3-car garage, keeping your vehicles secure and sheltered year-round. Step inside to discover a finished basement, offering additional living space that’s perfect for a home theatre, gym, or a playroom for the kids—the possibilities are endless! Sitting on a substantial lot, this home provides plenty of space for outdoor activities and gardening. You'll have your own private oasis, ideal for barbecues or simply soaking in the serene surroundings. Living here means being part of a small community with essential amenities just a stone's throw away. The local grocery store is conveniently located, making your weekly shopping trips a breeze. The nearby Burford Community Centre, offering park-like settings and recreational facilities, ensuring you and your family can enjoy leisure and community events easily. Don't miss the chance to own this fabulous home where every day feels like a vacation. Perfect for anyone looking to combine convenience with tranquility, this house offers both in heaps. Get ready to make lasting memories in a home where comfort meets style effortlessly! (id:59646)
10 Myrtleville Drive
Brantford, Ontario
Welcome home to 10 Myrtleville Drive, ideally situated in Brantford’s sought-after Myrtleville North neighbourhood. This beautiful raised bungalow has been thoroughly updated and is move-in ready. The front foyer offers practical flow throughout the home, with direct access to the garage, a coat closet, and staircases leading to both the main level and the basement. The upper level features an open layout with wide plank flooring, modern light fixtures, and updated windows fitted with California shutters. The kitchen includes quartz countertops, a large island, and ample cabinet space—well-suited for both daily use & entertaining. The main floor also offers two spacious bedrooms and an updated 4-piece bathroom. Downstairs, the lower level includes a third bedroom, a rec room with built-in cabinetry and a gas fireplace, and large windows that provide plenty of natural light. The laundry area is finished with storage cabinets and modern finishes. Additional storage is available in the utility room and crawlspace. The backyard is fully fenced and includes a concrete patio, a metal-frame gazebo with adjustable roof panels, and low-maintenance landscaping with perennial shrubs. Notable updates: roof (2017), furnace and AC (2014), bathrooms (2020), interior and exterior paint (2021), and front concrete porch (2022). Set in Brantford’s family-friendly Myrtleville North neighbourhood, the home is within walking distance of local schools and close to parks, shopping, and commuter routes. (id:59646)
111 Cotton Grass Street
Kitchener, Ontario
Welcome to this charming first-time-offered home on Cotton Grass Street in Kitchener! This multi-level residence sits in a convenient location where everyday amenities are just minutes away, including grocery stores, schools, parks, and public transit. Step inside this carpet-free, fully finished home that's been meticulously maintained by its original owner. The bright and inviting living room creates the perfect setting for both quiet evenings and lively gatherings. Just beyond, the well-appointed dining area features sliding doors that open to a deck with a stylish trellis—ideal for extending your living space outdoors. The fresh, airy kitchen awaits your culinary adventures and morning coffee rituals, while the fenced backyard offers a delightful retreat perfect for summer barbecues and outdoor entertainment. Upstairs, discover the primary bedroom featuring stunning vaulted ceilings that add an element of architectural interest and spaciousness. With four bedrooms and two and a half bathrooms, there's plenty of space for everyone to find their own corner of comfort. The versatile recreation room in the finished basement provides additional living space for whatever your family needs - whether it's a movie night, home office, or play area. Located in a family-friendly neighborhood, you'll appreciate being close to schools, parks, and shopping while maintaining a peaceful residential setting. This thoughtfully designed home offers the perfect blend of comfort and convenience - truly a place you'll be proud to call home! (id:59646)
99 - 144 Conway Drive
London South (South X), Ontario
Welcome to South Ridge Meadows. This top-floor, 2-bedroom unit features a desirable sunny southern exposure, along with a private balcony, convenient in-suite laundry, and a large storage room. The well-maintained complex offers ample parking and a refreshing outdoor pool for residents to enjoy. Inside Unit 99, you'll find a wonderfully functional, bright white kitchen with excellent sight lines and easy access to the dining room, which seamlessly flows into the living room and out to the renovated balcony the perfect spot for relaxation. This condo is truly move-in ready, having been thoughtfully updated with numerous recent improvements. These include brand new carpets in both bedrooms and stylish new vinyl tile flooring in the kitchen, bathroom, entryway, hallway, and storage room, all installed in '25. The entire unit has been freshly painted in '25, creating a bright and welcoming atmosphere further enhanced by some updated light fixtures from the same year. The bathroom has also been significantly updated within the last 5 years, featuring a new tub, vanity, toilet, faucet, and sink. For added convenience, the unit comes equipped with most newer appliances, all installed within the last 5 years, including a washer, dryer, refrigerator, and dishwasher, as well as updated faucets. The complex itself has undergone a recent facelift, boasting newer elevators for smooth and reliable access, elegant foyer entrances with new ceramic tiling, attractive hallways featuring fresh broadloom carpet, and updated suite doors finished with new brushed nickel hardware. The location provides quick and easy access to the 401 highway and is conveniently situated close to a wide array of shopping options, including big box stores and grocery stores, as well as the popular White Oaks Mall and numerous other essential amenities. This condo presents a fantastic opportunity to enjoy a comfortable, updated, and ideally located home (id:59646)
12 Weldon Avenue
St. Thomas, Ontario
Turn-Key Duplex Opportunity. Ideal for Investors or Owner-Occupants!Don't miss this beautifully renovated duplex located on a quiet, tree-lined street just minutes from downtown, amenities, and Pinafore Park. This charming property features two self-contained 2-bedroom, 1-bath units - one up, one down - each with its own private entrance, laundry, hydro meter, and water tank. Both units boast high ceilings, spacious layouts, and a perfect blend of modern updates and original character. The upper unit is vacant, allowing you to move in and enjoy income from the lower unit currently rented at $1,715/month + hydro, or rent out both units at market rates. Renovations completed in 2021 include stylish kitchens and bathrooms that appeal to today's renters. The durable metal roof and numerous updates ensure a hassle-free ownership experience, while generous parking and curb appeal add to the property's value. Whether you're looking to invest or live with income, this duplex checks every box. (id:59646)
8 Oak Street
Bayham (Vienna), Ontario
"Charming Bungalow in Vienna's Village! Welcome to 8 Oak St., a beautifully crafted bungalow built with perfection in mind. This stunning home boasts meticulous attention to detail and plenty of space for family and friends. The main floor features three spacious bedrooms, including a luxurious master suite with an en-suite and walk-in closet. The open-concept kitchen, dining, and living area is perfect for entertaining, with ample cupboards, an island, and walk-in pantry. Main floor foyer, mudroom and laundry add convenience. The sprawling lower level offers endless possibilities, with a fully finished 4-piece bathroom and all the walls in place, drywalled and mudded waiting for your personal touches. Private access from the garage creates potential for an in-law suite or additional living space. Enjoy the rolling yard, perfect for kids and pets to play in while sipping coffee on the covered deck off the dining room. The concrete driveway offers plenty of parking for visitors. Plus, the beach is just minutes away and Tillsonburg and Aylmer are a short drive away. Make this home yours and create unforgettable memories!" (id:59646)
54 Bridge Street W Unit# 27
Kitchener, Ontario
One of the largest condo towns with Panoramic views of Grand river and 2 owned parking spots is finally offered for sale at this amazing location! Rare find! Welcome to 54 Bridge St West Kitchener, with clean lines and an artful and visionary design approach you will be proud to call this home! This sun filled two level condo town offers plenty of well designed space with over 1,674 sq/ft plus a 300 sq/ft open terrace with breathtaking views! The modern open concept kitchen includes an oversize island, Stainless Steel appliances with Quartz counter tops and a massive Pantry! The kitchen is open to the living room/dining area. On the same level you will find a full Bathroom with shower and bath, plus 2 bedrooms. The upper level offers a spacious open area that can be used for a Den, Loft, Family room or potential 4th bedroom. It includes walkout access to a huge terrace with modern glass railings. The panoramic views of nature and the Grand River, continue into the luxurious master suite. The master bedroom offers a large walk-in closet and private full modern bathroom. In addition to all this, the condo also has its own built in laundry room with washer/dryer. This unit is perfect for families with children, professionals, downsizers or multigenerational living. This condo boasts two owned parking spots right in front of your entrance plus there is an EV conduit rough-in between the spots! The Condo complex offers a children's play area, visitor parking, bicycle parking and a full Electric Car Charging station. Location is everything, you are in the heart of K-W here, minutes to Expressway, close proximity to Conestoga Mall, Uptown Waterloo & Downtown Kitchener, Dog park, Sport & recreational facilities, Tim Horton's, Grocery stores and scenic parks & trails - ideal for active lifestyle and pet owners alike. Book your moving today and move in this Summer! (id:59646)
52 Dalkeith Avenue
Hamilton, Ontario
This beautifully updated 4-bedroom, 2-bathroom home offers the perfect blend of modern style and exceptional convenience. From the moment you step inside, you’ll be greeted by bright and inviting spaces featuring large windows, a cool color palette, and a seamless open-concept flow. The modern kitchen boasts stone countertops, stainless steel appliances, and a breakfast bar, making it a centerpiece for both cooking and entertaining. French doors lead from the living room to a private backyard retreat, complete with a deck and patio, perfect for relaxation or hosting gatherings. The flexible layout includes a main-floor office or additional bedroom just off the entryway, ideal for those working from home. Upstairs, you’ll find three generously sized bedrooms and a beautifully renovated bathroom with dual vanities. The basement offers ample space for a workshop, storage, or your creative vision, making it as functional as it is versatile. Located in the highly sought-after Crown Point neighborhood, this home is just minutes from highway access for easy commuting and within walking distance to the vibrant Ottawa Street, known for its restaurants, cafes, and boutiques. Parks, schools, transit, and all essential amenities are just moments away, ensuring convenience at your doorstep. Recent upgrades include complete new electrical, plumbing, and HVAC systems (2024), and a stacked washer/dryer, new kitchen and appliances. The property also features two-car driveway parking for added convenience. With a cozy front porch for morning coffee and a backyard oasis to enjoy, this home is truly move-in ready. (id:59646)
1327 Ruddy Crescent
Milton, Ontario
Welcome to this beautifully maintained 4-bedroom, 2.5-bath detached home in the sought-after Beaty neighbourhood in family-friendly Milton! A large grand foyer complete with beautiful updated staircase and paneled wall greets you upon entry. The main floor features a large dining room perfect for entertaining and family gatherings and an inviting family room with gas fireplace open to the kitchen with stainless steel appliances, granite countertops, ample storage, and a separate eat-in area. Upstairs you will find 4 spacious bedrooms including a large primary bedroom with walk in closet and 5 pc ensuite bathroom. This home features gorgeous hardwood floors on the main floor, and has been freshly painted throughout. Walk out to the fully landscaped backyard offering low-maintenance turf with golf putting green, a spacious exposed aggregate patio and a shed with full electrical (60 amp service) — ideal for a workshop, studio, or extra storage. The basement includes an extra large cold room and a 3-piece bathroom rough-in offering potential for future living space. Move-in ready on a quiet crescent and ideally located close to schools, parks, shopping, and highways, this home is the perfect blend of comfort and convenience! (id:59646)
60 Frederick Street
Kitchener, Ontario
Live in the heart of downtown Kitchener at 60 Frederick Street. A modern design and unbeatable convenience. This stylish 1-bedroom, 1-bathroom unit offers open-concept living with floor-to-ceiling windows, a private balcony, and also stunning city views. Modern open concept kitchen equipped with stainless steel appliances, quartz countertops, sleek cabinetry and vinyl flooring. Enjoy the ease of in-suite laundry, and a practical layout designed for everyday comfort. The building is packed with amenities: concierge service, yoga room, a gym, party room, and a rooftop terrace with BBQs. Fast Rogers internet is included with your unit! You're just steps from the LRT, GRT transit, Conestoga College DTK Campus, UW School of Pharmacy, Kitchener Farmers Market, restaurants, bars, coffee shops, and Kitchener's Innovation District with companies like Google, Communitech, and D2L all nearby. Parking is available across the street at Conestoga building for 130 approx. a month. The seller is willing to pay credit for two-year parking at Conestoga building. Whether you're a first-time buyer, investor, or looking for a low-maintenance urban lifestyle, this condo has it all. Book your showing today and experience downtown living at its best! (id:59646)
873 Upper Wellington Street E
Hamilton, Ontario
INTRODUCING A STUNNING RENOVATED BUNGALOW THAT EXUDES URBAN ELEGANCE. This exquisite 2+1-bedroom, 3-bathroom bungalow offers an exceptional living experience with its thoughtful design, modern amenities, and prime location. With an over sized garage and convenient driveway parking, your parking needs are effortlessly met. Step inside and be greeted by a wealth of natural light that accentuates the new flooring throughout. The living space has been artfully redesigned into an open concept layout, seamlessly connecting the living and dining area with a custom-designed kitchen. Boasting stainless steel appliances and a spacious island, this kitchen is a hub of culinary creativity. The allure of this home is elevated by meticulously chosen light fixtures and a sophisticated electric fireplace on the main floor that adds a touch of warmth and ambiance to your gatherings. Discover two generously sized bedrooms that provide privacy and comfort. The pinnacle of this property lies beyond the 1978 square feet of total living space, where a private porch and backyard deck with dry bar beckons— spacious outdoor living spaces that extends your abode and offers tranquil escape. Positioned ideally for convenience, this home is adjacent to a plethora of shopping options, parks, schools and public transportation. Don't miss the chance to own this one-of-a-kind, fully renovated gem that harmonizes stylish living with urban accessibility. (id:59646)
54 Markham Crescent
Stoney Creek, Ontario
Affordable Stoney Creek Mountain Opportunity at 54 Markham Crescent Located in a quiet, family-friendly neighbourhood on the desirable Stoney Creek Mountain, 54 Markham Crescent is a solid 3-bedroom, 2-bathroom two-storey home that presents a fantastic opportunity for first-time buyers. Set on a generous 50 x 105 ft lot, the home offers plenty of outdoor space, including a fully fenced yard and a two-tier deck with a fabric awning, pergola, and gas BBQ hookup—ideal for enjoying summer evenings. While the home could benefit from cosmetic updates, it features strong bones, a finished basement recreation room, and ample parking. The property includes a new furnace and air conditioner, an Ecobee smart thermostat, and central vacuum. Conveniently located near local amenities, schools, and a community recreation centre, this is a smart choice for buyers looking to build equity in a great location. (id:59646)
18 Lancaster Avenue
St. Catharines, Ontario
Prime Investment Opportunity on a Spacious Corner Lot! This property offers a versatile dual-living setup ideal for investors and multi-generational families alike. The main floor features two bedrooms and one washroom, currently rented on a month-to-month basis, with the tenant willing to continue occupancy. The vacant basement in-law suite boasts its own private entrance along with a fully equipped kitchen, bathroom, inviting living area, and a spacious bedroom. Both units include convenient laundry hookups, enhancing the functionality. Additional highlights include two driveways permitting parking for six cars and a convenient location near the QEW, schools, parks, shopping centers, and public transit. Situated on a generous corner lot, the property benefits from enhanced curb appeal and the potential for future outdoor enhancements. (id:59646)
15 Glebe Street Unit# 1208
Cambridge, Ontario
Welcome to this exquisite one-bedroom, one-bathroom unit situated on the 12th floor, showcasing the remarkable Blair floor plan. Enjoy awe-inspiring views of Galt from this pristine dwelling within the contemporary and impressive Gaslight Condos complex, nestled in the heart of Cambridge. Step inside and be greeted by 9-foot ceilings, tasteful flooring, and floor-to-ceiling windows that flood the space with natural light. Unwind and soak up the surroundings on the open and spacious balcony. The kitchen is a true showstopper, boasting quartz countertops, modern cabinets, stainless steel appliances, and an inviting island—a perfect space for culinary adventures. Indulge in the numerous amenities this building has to offer, including a yoga room, exercise room, game room, resident lounges, a bar lounge, and a chef catering kitchen. You'll also find a dining room, study rooms, outside patios, a barbecue area, and convenient bicycle storage. The building's large lobby presents comfortable sitting areas and a secure video-monitored entrance, ensuring your peace of mind. Included in the monthly rent is one underground parking space and a locker for your storage needs. Additionally, enjoy complimentary internet access for the first year, making your stay even more convenient. Don't miss out on the opportunity to make this stunning, brand-new unit your home. Experience the epitome of modern condominium living in the heart of Galt, Cambridge. (id:59646)
23 - 3985 Eglinton Avenue W
Mississauga (Churchill Meadows), Ontario
Beautiful End Unit Townhouse, 3 Bedroom, 3 Bath. Just opposite to Churchill Meadows Mega Plaza. Separate Family room that could be used as a 4th. Bedroom W/O to an open balcony. Modern open concept main floor, S/S Appliances, One of the largest units that features 1750 sq. ft. of living space. Spectacular unobstructed South & West Views, full of natural light. Inside Entry from Garage, Upper floor upgraded Washer & Dryer Plenty of Visitor Parking. Furniture shown in pictures are available for tenant to use for no extra charge. Please allow 2 hrs for showings. (id:59646)
33b Pinecrest Avenue
St. Catharines, Ontario
For more info on this property, please click the Brochure button. Charming 2-Storey Semi-Detached Home – Perfect for First-Time Buyers or potential investors! This well-maintained, semi-detached home, offers a perfect blend of comfort, convenience, and style. With approximately 1,386 square feet of living space, this home is ideal for families, first-time buyers, or investors seeking an income property. Key Features: This two-storey home boasts three bedrooms upstairs and an additional bedroom in the basement complete with a private bathroom — perfect for guests or a home office. The master bedroom and the basement bedroom both have large walk-in closets. With 2.5 bathrooms, there's no shortage of convenience for family living. A spacious living and dining area provides a welcoming space for relaxation or entertaining. Approximately 15 years old, the home is in good repair, clean, and move-in ready, ensuring a low-maintenance living experience. A convenient laundry room and attached garage add practicality to everyday living. Nestled in a peaceful avenue with mature trees between Merritton and Thorold, it's off the beaten path yet close to essential amenities: one block from Valleyview Park, easy cycling distance from the Welland Canal trail, only two blocks from restaurants, fast food, groceries, banks, and the LCBO for all your shopping needs, and only a five-minute drive to the Pen Centre or the 406, or two busses to Brock University. Whether you're looking to settle into a cozy starter home or invest in a property with great rental potential, this home offers everything you need. Don’t miss the opportunity to own this wonderful home in a prime location! (id:59646)
327 Richmeadow Road
London, Ontario
For more info on this property, please click the Brochure button. Roomy 2200 square foot custom built home nestled on a gorgeous 60 foot pie shaped lot with 75 feet backing onto Clara Brenton Woods. The main floor features 9 foot ceilings and crown moulding. A custom-built fieldstone gas fireplace is the focal point of the spacious living room with large windows that allow you to enjoy the natural beauty of a private backyard and woods beyond. The eat-in kitchen has been newly updated. A front office completes the main floor. Patio doors lead to a spacious deck with hot tub with a fully fenced yard with your own gate access to the trails of Clara Brenton Woods. The private yard features abundant gardens, small playhouse, garden shed and a pond. The second floor features a laundry room with custom cabinetry and cast iron laundry sink. 2 oversized bedrooms feature new carpeting and custom closets. The principal suite features hardwood flooring, a walk-in closet and a spa-like ensuite with heated floors, steam shower and stand-alone soaker tub. The fully finished lower level features a large recreation room, additional bedroom and 3 piece bathroom. Other updates include a steel roof with 50 year warranty, new eavestroughs and downspouting, fully insulated and heated garage, and custom closet in the front hall. Don’t miss out on this family home in a sought after neighbourhood with all the amenities you are looking for, including excellent schools and shopping close by! (id:59646)
1050 Fair-Lee Park Road
Muskoka Lakes (Medora), Ontario
Welcome to one of Lake Rosseau's most exceptional offerings, where timeless design meets modern luxury in the heart of Muskoka. Completed in 2018, this custom remodelled, four-season cottage is set just 30 ft from the water on a perfectly level, flat lot. Tucked against a forested hill, the natural elevation provides privacy, wind protection, & a stunning backdrop, framing the kitchens oversized picture window like a living work of art. Inside, every detail has been thoughtfully designed. Cathedral ceilings, floor-to-ceiling windows, & sun-filled open living spaces bring in natural light and panoramic lake views. The chefs kitchen is a true showpiece with a 10-foot island, premium appliances, & easy flow for entertaining. This bungalow features 3 spacious beds & 2 stylish baths, with heated floors in both bathrooms & the mudroom. Waterproof, scratch-resistant vinyl plank flooring, a historic wood-burning fireplace, & designer lighting create warmth & functionality throughout. Outside, enjoy a gentle, sandy shoreline ideal for all ages, a sunny dock, & a charming boathouse, all bathed in southern exposure from morning to night. Located on road-accessible Royal Muskoka Island, you can join the island association, offering 32 acres of shared green space with tennis, pickleball, walking trails, picnic areas, & more. A close-knit community, annual events, and year-round road access make this more than a cottage, it's a lifestyle. With ultra-fast fibre internet, a handcrafted oak front door, & thoughtful touches like a custom wood box for dry firewood, this is lakeside living at its finest. Experience the best of Lake Rosseau, this rare opportunity won't last. (id:59646)
128 Henhoeffer Crescent
Kitchener, Ontario
HUGE $40,000.00 PRICE REDUCTION, NOW IS THE TIME! Make this dream come true with this beautiful three bedroom two bath one owner home checks all the boxes your wish list. The open concept main floor with generous kitchen and loads of cabinet and counter space leads to the dining area large enough to seat everyone at the dinner table. Time to unwind from the days events in the massive family room with doors to you outdoor oasis. The huge rear yard boasts a nice big deck and one of the largest yards in the entire subdivision that backs on to NOTHING but green space. Two good size bedrooms plus a french door access primary bedroom with full walk-in closet that rivals itself as one of the biggest in the entire home. The basement is where all the updated furnace, water softener and mechanicals are but also has a bathroom rough in to turn this blank canvas into your own masterpiece. The one car garage certainly is the way to keep all the snow off your car or store all the extras. At $749,900.00 and great interest rates upon us, the time to own your piece of heaven has arrived. Fast possession available!!!! (id:59646)
820 Glenwood Avenue
Burlington, Ontario
Nestled on nearly half an acre in one of Aldershots most desirable streets, this extensively renovated bungalow offers an exceptional blend of elegance and comfort. Set on a private, wooded ravine lot measuring 120x187 ft, this 4 bedroom plus 1 den, 4 full bathroom home is a true gem. Step into the spacious foyer and be captivated by the breathtaking views through the expansive picture windows, showcasing serene natural surroundings that invite relaxation. The open-concept design and thoughtful updates throughout make this home ideal for entertaining and hosting memorable gatherings with family and friends. The chef-inspired kitchen is a standout feature, boasting a stunning waterfall island, high-end appliances, and ample counter and cabinet space. The living room's impressive gas fireplace serves as a stylish focal point, creating a warm and inviting ambiance along with a generously sized dining room. A four-season solarium with sliding glass doors extends the living space, providing the perfect spot to unwind or entertain year-round. The primary suite is a private retreat, complete with oversized windows, direct access to the solarium, custom closets, and a luxurious spa-like ensuite. This stunning ensuite showcases fully tiled walls, a standalone tub, a glass shower, a double vanity, and a smart toilet. Three additional bedrooms and two full bathrooms complete the main level. The lower level offers a walk-out to the backyard, providing yet another opportunity to enjoy the tranquil views. The current office space can easily serve as an additional bedroom, adding versatility to the layout. Outside, the beautifully landscaped garden and mature wooded lot create a peaceful, private oasis. Just steps from the lake and LaSalle Park, this exceptional property offers endless opportunities for outdoor recreation and relaxation. Don’t miss the chance to call this stunning home your own. (id:59646)
3547 Lauderdale Pt Crescent
Severn, Ontario
** Featured in Muskoka Life Magazine ** - Prepare to be impressed! This highly coveted Sparrow Lake sunset shore locale offers easy year round and paved municipal road access right to your door. This custom built year round home or 4-season lakehouse features spacious bungalow living with an additional private lofted suite to accommodate family & friends. 3 bedrooms - all with their own ensuites! Great room boasts soaring cathedral ceilings, stunning stone fireplace & a spectacular window wall to the lake so you can enjoy those incredible sunsets all year long. For the most discerning of buyers, this property is well appointed throughout. Private office is perfectly positioned just off of the main living area, providing lake views when you are needing a break from work, and is large enough for multiple desks if required. Ideal for entertaining, the newer chef's dream kitchen comes complete with a breakfast counter, large centre island & an eat-in area. Plus there is a second dining room & living room which flow effortlessly out to the cozy Muskoka room. Side entry & deck make BBQing a breeze! Gracing the bungalow level are the master suite with private lakeside deck, main floor laundry, and an oversized second bedroom (previously used as an artisan's studio with its own entry) which also boasts full ensuite privileges. Triple detached garage provides 2 bays for vehicles plus an extended full workshop with 2 man doors & the upper loft offers 11'x32' for games or storage space. Single wet slip boathouse, sand beach & play area complete this incredible package. Level lot is ideal for all ages and ranges of mobility. Plenty of room for a pool if desired. This one is sure to check off all of the boxes on your wish list. Call today for further details or to arrange for your private viewing. Sparrow Lake, Trent-Severn & Muskoka memories are just waiting to be made! (id:59646)
20 Lindbrook Court
London North (North G), Ontario
Welcome to 20 Lindbrook Court a beautifully maintained 2-storey family home tucked away on a quiet cul-de-sac in sought-after Old Stoneybrook. With 4+1 bedrooms, 2,5 bathrooms, and a stunning backyard retreat, this home offers the perfect balance of comfort, privacy, and location.The main floor features a spacious living room with a wood-burning fireplace, an updated 2-piece bath, and a bright kitchen that opens to a breakfast area with vaulted ceilings, skylights, and patio doors that lead to a large sundeck ideal for entertaining. Step outside to your own private getaway: a treed backyard with a heated saltwater inground pool, surrounded by nature and backing onto a wooded area. Upstairs, you'll find four well-sized bedrooms and an updated 4-piece bathroom. The finished lower level includes a fifth bedroom, an office/gym, a 3-piece bath, and a cozy rec room, that is a great additional space for guests, or your teen's hangout. Additional features include a concrete double driveway, generous living and dining areas, and a rare chance to own a property on a court in one of North London's most established and desirable neighbourhoods. Close to top-rated schools, walking trails, parks, and Masonville Mall. (id:59646)
74 Stuart Street
London East (East C), Ontario
Investment opportunity! A well-maintained 5-bedroom, 3-bathroom income property. The property has been extensively updated with modern finishes throughout, including new flooring, paint, kitchen, bathrooms, and more. Currently occupied by quality tenants with a lease extending to April 2026 at market rates.The property's strategic location near Fanshawe College offers excellent accessibility, with convenient bus routes to Western University and downtown London. The dual driveway configuration provides ample parking and presents future development possibilities. The property's large lot size and location outside designated student zones make it a candidate for an additional dwelling unit, potentially increasing its income-generating capabilities.This turnkey investment property combines strong current cash flow with future appreciation potential. Amazing tenants in a lease for $3,875 plus all utilities. Full financials and property details are available. Perfect for investors seeking a stable, well-maintained property with great tenants and an area with constant demand. Roof, furnace, AC, water heater and electrical panel updated in 2022. (id:59646)
1102 Aspen Ridge Crescent
Belle River, Ontario
First Time on the Market! Beautiful 3+2 Bedroom Raised Bungalow – Only 2 Years NewLocated in the sought-after Belle River area, just 15 minutes from Highway 401, this carpet-free raised bungalow offers modern living and incredible versatility. With 3 spacious bedrooms on the main level and 2 additional bedrooms in the fully finished basement, there’s plenty of room for the whole family. Enjoy 3 full bathrooms throughout the home, including a luxurious ensuite. The finished basement features a separate entrance, a full kitchen, and living space, ideal for extended family or potential rental income. (id:59646)



