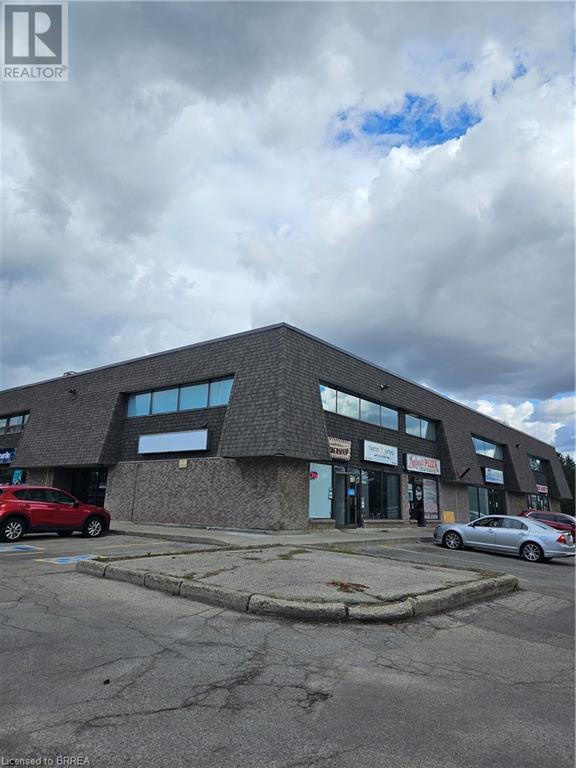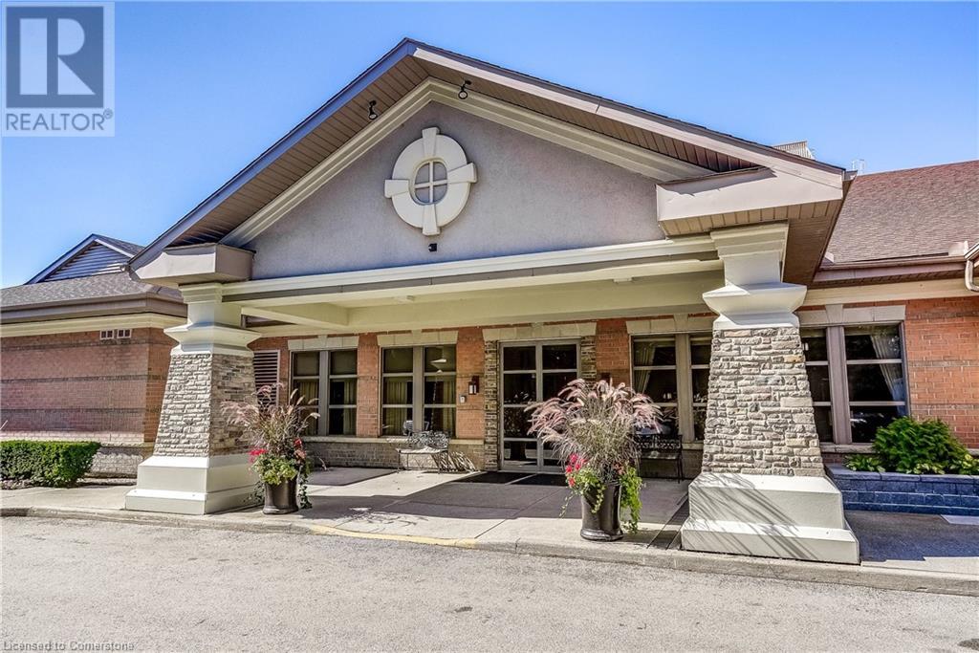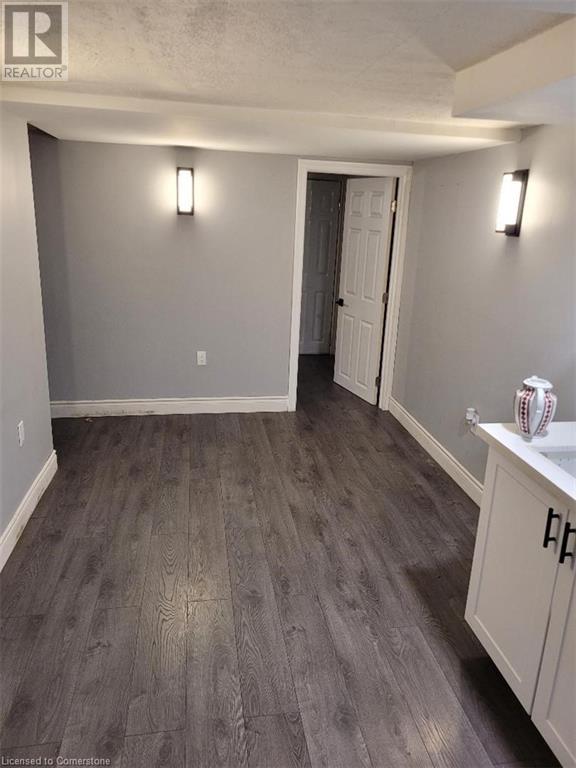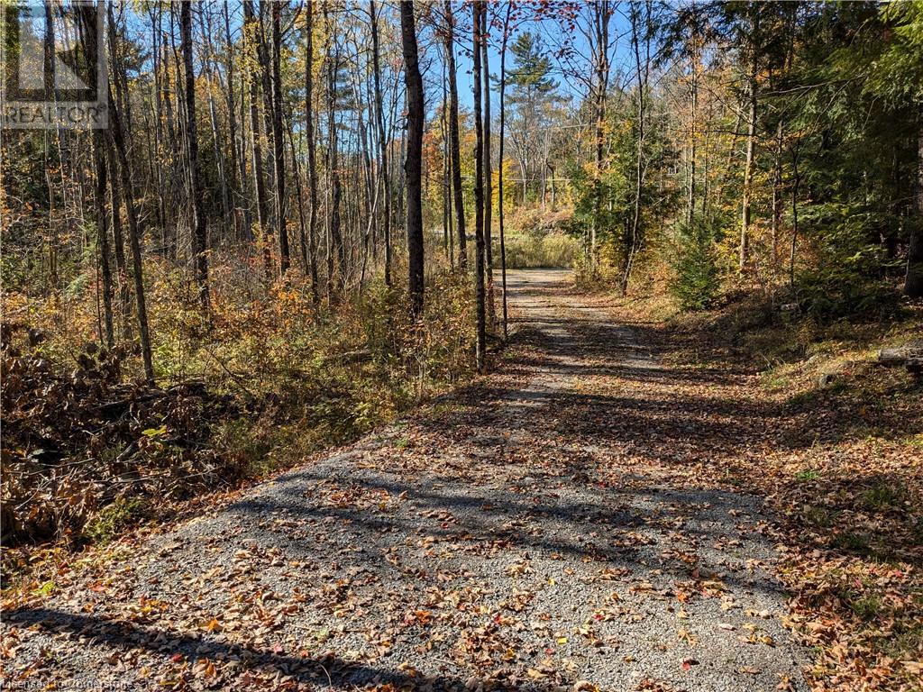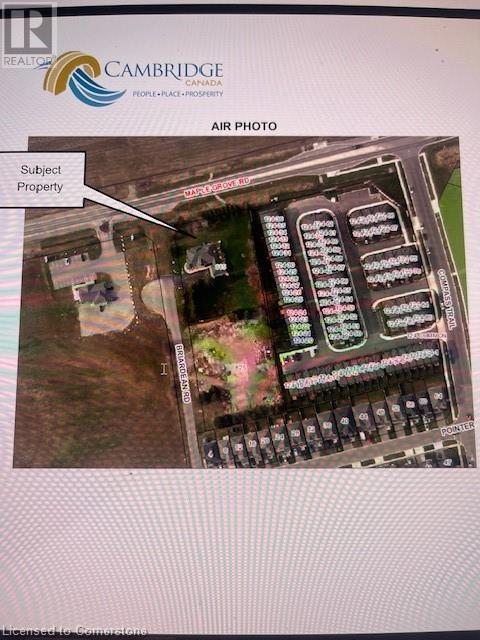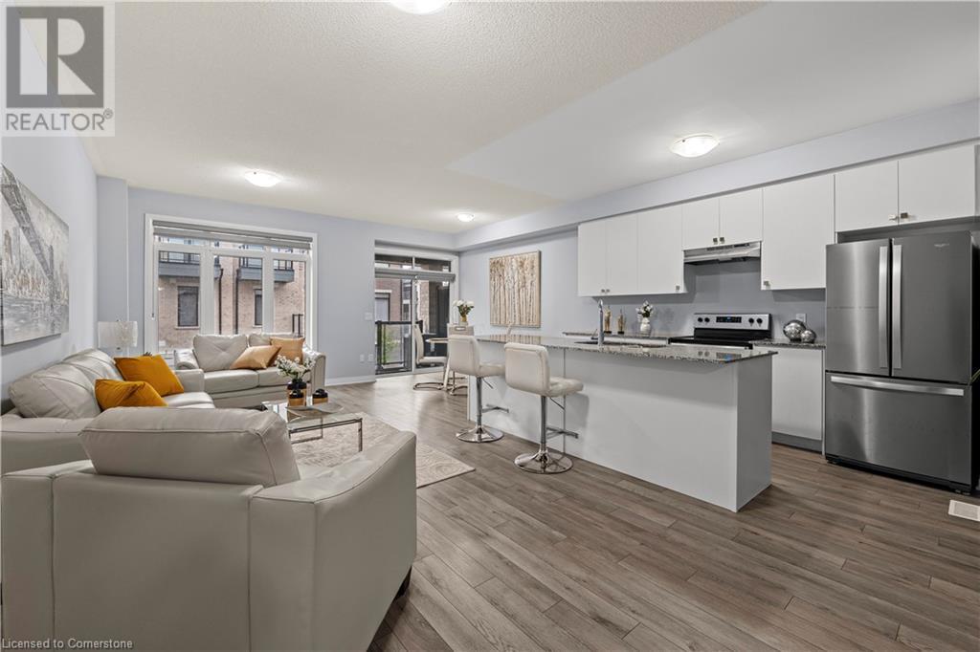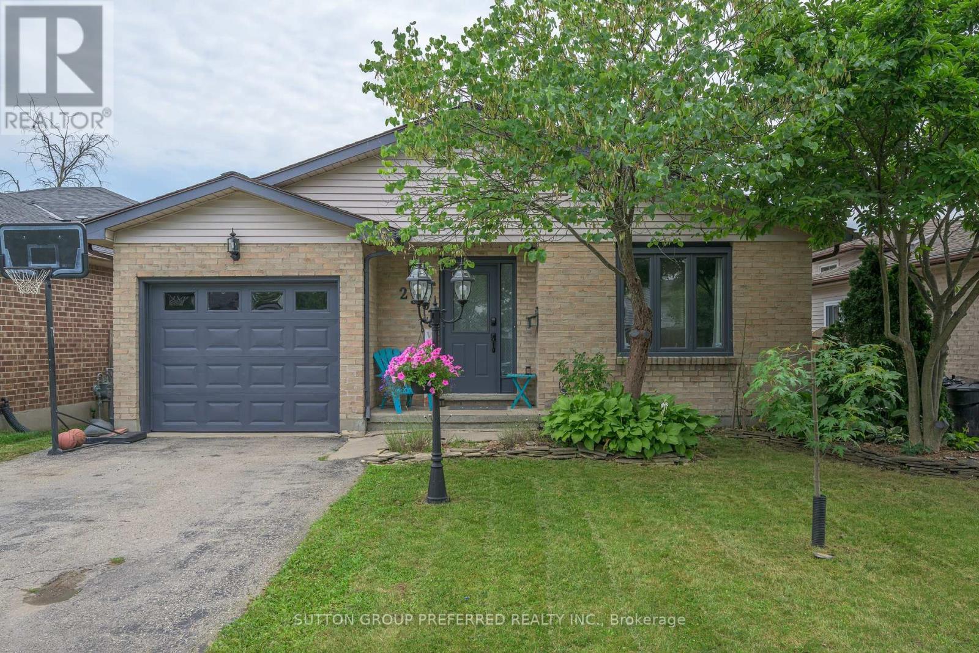83 Mccann Street
Guelph, Ontario
This stunning, luxury home is situated on a quiet south-end crescent, Plenty of room for the whole family in the expansive dining room centred by grand staircase. The dream kitchen showcases a stunning island and comes fully equipped with luxury built-in appliances and walk-in pantry. Enjoy the private master bedroom suite offering access to private balcony, a 5pc ensuite with stand alone tub, large frameless glass shower. Your 4 season wardrobe will fit perfectly in the oversized walk-in closet/dressing room. 4 bedrooms and 4 ensuite bathrooms upstairs along with a family room, completes the space. So many upgrades throughout including a luxury appliance package, central air, control 4-in audio, quartz counters, wood stairs and 10ft ceiling on main level and 9ft on upper and basement. Basement has been designed for entertaining and family gathering. Did I mention the oversized 2.5 garage and three car parking in driveway. Call to view today (id:59646)
241 Dunsdon Street Unit# 105
Brantford, Ontario
Fantastic opportunity to open a business at a reasonable monthly rent. High traffic, lots of parking and long term tenants make this plaza a popular go to spot for the neighbourhood. Surrounded by homes and rentals there is no lack of people in the area. Book a viewing and see if your business will fit here! (id:59646)
100 Burloak Drive Unit# 1208
Burlington, Ontario
Retire in style at Hearthstone by the Lake. This complex offers a multitude of amenities designed to enrich your retirement at a reasonable price. One bedroom and den, one bathroom. Enjoy the dining room, library, lounge (with happy hour!), card room, wellness centre, the list goes on. Stroll the manicured gardens, swim in the pool or curl up in front of the fireplace in the library with a good book. This facility offers emergency nursing, handyman services, a concierge, etc. Each unit has a full kitchen, laundry, one underground parking spot and a locker. Residents pay condo fees plus club fees. (id:59646)
12 King Street
Cayuga, Ontario
Nestled in the charming historic town of Cayuga, this end unit townhouse boasts a prime location directly across from the town park. Imagine the stories this home could tell! While it may need a little TLC, this 3-bedroom, 2-bathroom gem has incredible potential. With the right care and vision, it could become a wonderful starter home for a family looking to establish roots. This townhouse also features a fenced yard, perfect for outdoor activities and privacy. Inside, you'll find breaker system. Don’t miss the opportunity to make this space your own and create lasting memories! (id:59646)
195 Rosslyn Avenue N
Hamilton, Ontario
This 2 storey, 1.5 bath in Hamilton's Crown Point neighbourhood offers up a great blend of thoughtful modern updates, but traditional details like wainscotting and crown moulding. Your main floor has an open concept flow, still with distinct room separation, and a direct walk out to the covered deck from the kitchen with moveable island, butcher block counters, stainless steel appliances, and deep double apron sink. Upstairs, all 3 bedrooms are great sizes - don't get me started on the primary - once you see it you'll know what we're talking about. The 3 piece bathroom features slate tile, glassed in shower with bench, new lighting and new toilet. Out back, you've got a blank slate with a mix of garden, patio and deck spaces perfect for entertaining. The detached garage has hydro so do you see it as a workshop? a workout space or separate home office? I know at least one game of ping pong has taken place out here and if none of these options excite, then yes, it can simply be exceptionally convenient storage. There is parking for one car in the back off the paved alley, in addition to pretty reliable street parking out front. This prime location is just a quick walk to all that Ottawa Street has to offer including restaurants & bars, small green grocers and butchers, coffee shops and a weekly local farmers market - not to mention some of the best furniture & antique shops. (id:59646)
450 8 Highway
Stoney Creek, Ontario
Commercial studio space available for rent. Suitable for barber/ hairdresser, tattoo artist etc. No other overhead other than the rent as heat and hydro are included in the monthly rent. (id:59646)
29 Madeleine Street
Kitchener, Ontario
Located in the desirable Huron Park area, this multi-level townhouse offers 3 bedrooms and 2.5 bathrooms. The spacious foyer provides access to the garage and the large eat-in kitchen, which includes an island with a breakfast bar and sliding doors. This level also features a powder room and laundry room. The bright living room has plenty of windows and space for entertaining. The master bedroom has a large wall-to-wall closet, lots of natural light, and space for a king-sized bed. The finished lower level includes a 3-piece bathroom and a versatile rec room that can serve as an extra bedroom. This home is close to transit and less than 10 minutes from the 401. (id:59646)
39 Westminster Avenue Unit# Lower
Hamilton, Ontario
Discover the perfect blend of luxury and modern living in this brand new two-bedroom, one-bath suite located in the highly desirable Westcliffe neighbourhood. This beautiful home features a spacious open concept living and kitchen area, highlighted by large windows, a sleek island with seating, quartz countertops, and stainless steel appliances. Both bedrooms are generously sized, and the luxurious bath includes an ensuite laundry for added ease. Elegant touches throughout include Luxury Vinyl Plank flooring, fluted wall panel accents, and eye-catching light fixtures. With driveway parking, outdoor space, and easy access to fantastic schools, shopping, transit, and the Linc/403, this property is ideal for those seeking style, comfort, and convenience. (id:59646)
76 George Street
Hamilton, Ontario
6+ CAP fourplex in the heart of Hess Village! Invest in this mixed-used property with 3 residential units + 1 commercial storefront. Two residential units (1bds) tenanted at market rents, while the other residential unit (2bd) is vacant and *furnished*. And you will not find a better tenant currently occupying the commercial storefront! Lots of improvements such as flooring, some appliances, AC x1, Furnace x2, paint, etc….Enjoy other great features including 4 owned water heaters, camera security system, separate panels, 6 parking spots, and basement storage. Come invest in the rapidly growing entertainment district of Hess Village! (id:59646)
40 Grattan Street
North York, Ontario
First time for sale in 48 years! Welcome to this amazing detached family home, located on a quiet, tree-lined street, close to all amenities. The welcoming front porch leads to the entrance, formal living and dining rooms, a 2 piece bath and fabulously updated eat-in kitchen. A cozy family room with gas fireplace overlooks the spectacular yard which includes a deck, BBQ area, gazebo, fenced yard and handy shed. The huge detached garage holds 2 cars tandem, with space for another 4 cars in the driveway. The upper level includes a large primary bedroom, a 4 piece bath and 2 more good sized bedrooms. Living space extends to the lower level with a rec room, laundry, cold room and storage galore! LOCATION, LOCATION, LOCATION! 10 minutes away from: the Weston GO/UP, 401, parks, grocery, golfing, casino, arena, hospital, shopping, Humber river, trails and more!! (id:59646)
94 Superior Street
Brantford, Ontario
Your dream residence awaits at 94 Superior Street in Brantford. This enchanting, fully remodeled two-storey home boasts three spacious bedrooms and two elegantly appointed bathrooms, all nestled within a delightful, family-friendly neighborhood. Every inch of both the interior and exterior has undergone an impressive transformation, showcasing high-end finishes, superior craftmanship, and meticulous attention to detail. As you approach, a charming front porch invites you to relax with your morning coffee, offering a serene spot to enjoy the day. Step inside to discover a beautifully designed open-concept living space that seamlessly connects the inviting living room, dining area, and modern kitchen. The cozy living room features a stunning tile-surround fireplace, complete with a built-in television nook—perfect for cozy evenings with loved ones. The kitchen is a chef's dream, equipped with sleek, contemporary cabinetry, a stylish tile backsplash, a convenient pantry, and premium stainless steel appliances. Entertaining is effortless with multiple entryways leading to the backyard and side of the home, allowing for seamless indoor-outdoor living. Venture upstairs to find three bright and airy bedrooms, including the primary bedroom with dual closets. A conveniently located four-piece bathroom caters to the bedrooms, providing a perfect blend of comfort and functionality. Step outside into your private backyard, where a charming stone patio wraps around from the side to the back of the home—an ideal setting for gathering with friends and family. The upgrades continue on the exterior of the home with fresh paint, board & batten, new front door, and new windows. Additional features include a fully detached garage and a handy shed, providing ample storage space for all your needs. Situated close to schools, shopping, parks, and public transit, this stunning home is a highly desirable gem. Don’t miss out on this beautiful opportunity—book your showing today! (id:59646)
29 Marshall Street
Brantford, Ontario
Are you a young family searching for a beautifully maintained and thoughtfully renovated bungalow in the desirable North End of Brantford? Look no further than 29 Marshall Street! As you approach the property, you'll be greeted by a generously sized front yard, meticulously landscaped to create stunning curb appeal. Step inside to discover an inviting open-concept living room and kitchen. The spacious living area features luxurious, premium-grade flooring and elegant custom Eclipse Shutters framing the picturesque bay window, allowing natural light to flood the room. The kitchen is a chef's delight, boasting gleaming stainless steel appliances, a chic backsplash, and unique built-in open shelving that provides additional storage for small appliances. Adjacent to the kitchen, the expansive mudroom offers convenient access to the charming backyard. On this level, you'll find the serene primary bedroom along with two additional cozy bedrooms, all adorned with new plush carpeting. A conveniently located 4-piece washroom serves these bedrooms, ensuring comfort for your family. The lower level promises plenty of room for your growing family, featuring a spacious family room, an additional 2-piece bathroom, and a versatile fourth bedroom—ideal for guests, a home office, or whatever best meets your family's needs. Notable interior features of this home include new interior doors and stylish hardware throughout the home. The updates continue to the exterior of the home with a newer roof, an efficient A/C unit, new eavestroughs and downspouts, and a freshly installed fence encircling the property. The backyard is the perfect oasis for entertaining family and friends. Its lush lawn features a charming deck lined with lava rock and cedar trees, alongside a mulch-filled play area for little ones, offering ample space to relax and enjoy gatherings with family and friends. Don’t miss the opportunity to make this exquisite property your perfect family home today! (id:59646)
1060 Nordic Road
Arden, Ontario
Discover the ultimate escape at 1060 Nordic, nestled in the serene Kennebec Shores of Arden, ON. Imagine waking up every day to the tranquility of your own 4.779-acre wooded oasis, surrounded by nature's beauty. This prime lot offers the ideal blend of privacy and accessibility. With paved municipal road access and a stunning backdrop of 156 acres of public park land, you’ll have endless opportunities for adventure—hiking trails, geocaching, birdwatching, and snowshoeing are just steps from your future doorstep. Plus, a short stroll leads you to a quiet public beach on Kennebec Lake, perfect for swimming or simply soaking in the sun. Boating enthusiasts will appreciate the nearby public boat launch on this expansive 14-kilometer-long lake—ideal for fishing or leisurely days out on the water. Centrally located between Arden and Sharbot Lake, you’re only 2 hours and 30 minutes from the Greater Toronto Area (GTA), making it an easy getaway from city life. Picture yourself building your dream cottage or retirement home in this idyllic setting. Don’t miss out on this rare opportunity to own a piece of paradise! Contact us today to learn more about how you can make 1060 Nordic your new sanctuary! (id:59646)
915 Briardean Road
Cambridge, Ontario
Prime development land for a 96 unit residential apartment building. This property sits on 0.96 acres of land along Maple Grove Road beside the Mattamy subdivision. Awaiting final sign-offs for approval this property is close to the Breslau airport, Toyota and surrounding industrial park, as well as close to the 401. Plans are available upon request. (id:59646)
63 Hogan Manor Drive
Brampton, Ontario
Step into this charming 3 Storey home nestled in the esteemed Community of Mount Pleasant! Just moments away from the convenience of Go Station, Parks, Groceries, Restaurants and more. This beautiful 3 bedroom/4 washroom Townhouse boasts Double Door Entry which leads to a bright and Spacious Livingroom and walkout to yard. This home features; engineered Hardwood floors, Hardwood staircase and pot lights throughout the Main and 2nd level and walk-in Pantry. Modern Eat-in Kitchen with Quartz Countertops and Stainless steel appliances. The third level features a spacious primary suite with a walk-in closet and full bathroom, complemented by two additional bedrooms and one full bathroom to adapt to your family needs. Zebra Blinds Throughout the home. Private 2 Car Driveway with no sidewalk. This home epitomizes an ideal Location! (id:59646)
236-232 Main Street
Southwest Middlesex (Glencoe), Ontario
The Palace restaurant has been a cherished dining destination in Glencoe for many years, offering great food in a vibrant small-town setting. With seating for 150 guests, the restaurant is fully wheelchair accessible and features a large commercial kitchen, making it ideal for hosting a variety of events. The establishment includes two sets of restrooms for patrons' convenience.Above the restaurant, two spacious apartments with two bedrooms and a 3-piece bath each provide additional income potential or accommodation for staff. The restaurant also benefits from ample parking available in a municipal lot located behind the building,along with a convenient rear entrance. Glencoe is well-connected, serviced by Via Rail from Windsor to Toronto, and is just 10 minutes away from Four Counties Health Services and emergency care. The town boasts a range of educational institutions including Glencoe District Hight School, Ekcoe Central Public School, and St Charles Catholic School, making it an appealing location for families.Local amenities further enhance the community's appeal, featuring popular dining options like the McKellar Hotel, Subway,Pizza Picasso, and Tim Hortons, along with grocery stores No Frills and Foodland. Residents enjoy recreational facilities,including an arena and accounting services, and pharmacies.These features collectively make Glencoe an attractive location for both business investors and families seeking a close-knit,community-oriented lifestyle. The Palace Restaurant stands as a cornerstone of the welcoming town, providing delicious meals and a vibrant atmosphere for all. (id:59646)
275 Larch Street Unit# 312
Waterloo, Ontario
Welcome to Unit G312 at 275 Larch Street, Waterloo within walking distance of Wilfred Laurier University and a few blocks from the esteemed Waterloo University. A spectacular location in this vibrant Waterloo community this condominium & neighbourhood has so much to offer! This 2 bedroom, 2 full bathroom unit boasting approximately 700Sqf offers a functional layout, big windows and modern furnishings for your convenience. With in-suite laundry and stainless steel appliances, this is the perfect unit for a young professionals, investors or students. Don't miss out on this opportunity to own a condominium in one of Waterloo's most sought after communities! (id:59646)
44 Park Avenue
Ingersoll, Ontario
Look no farther than 44 Park Avenue! Experience the ultimate in country living right in the heart of town. Situated on 63 acres within a highly sought-after community, the property is conveniently close to Harrisfield Public School, Victoria Park Playground, Victoria Aquatic Centre, Thomas Ingersoll Scenic Trail, Alexandra Hospital, Ingersoll Golf Course, and numerous other attractions. Centrally located but discreetly secluded. The immaculate maintenance of this three-bedroom home with two full bathrooms is evident. The front porch is cozy and inviting. Inside, there is a formal living room with sparkling original hardwood floors, elegant crown molding, and a wide picture window that provides a panoramic view of the beautiful front yard. The eat-in kitchen has a coffee station, plenty of cupboard and counter space, and French doors that lead to your backyard oasis. More on that in a moment! The main floor includes three good-sized bedrooms and an upgraded four-piece bathroom. The wide mudroom, located just a few steps from the kitchen, is ideal in every way. The basement level features a huge activity room with a gas stove and an upgraded three-piece bathroom. Outside, there is a detached garage measuring 23'1 x 23'2, an 11'2 x 9'5 workshop, two sheds, a greenhouse, a wide composite deck, and your own fresh produce island. (id:59646)
1 Redfern Avenue Unit# 329
Hamilton, Ontario
Discover this beautifully maintained 2-bed+Den, 2-bathroom corner unit situated in a quiet, family-friendly neighbourhood. Step inside to find a spacious living area filled with natural light, ideal for relaxation and entertaining. The modern kitchen features stainless steel appliances with ample storage, perfect for culinary enthusiasts. This upgraded unit boasts generously sized bedrooms, including a master suite with an ensuite bath. Many amenities and the luxury of two underground parking spaces—ideal for year-round convenience. (id:59646)
67 Farmington Avenue
Aylmer (Ay), Ontario
Are you looking for a lovely 3-bedroom 1.5 bath home, located in a highly desirable, family friendly, area of small-town Aylmer, Ontario This nicely landscaped property features an attached garage with inside entry, double paved drive with lots of parking, family-friendly fenced in back yard with ample shade, privacy, mature trees, good sized deck, gazebo, and a natural gas BBQ hookup. The main floor boasts a beautiful eat-in kitchen PLUS a separate dining room / (or office) with French patio doors, and a bright, cozy family room. The finished lower level has valuable extra living space with plenty of storage, a finished rec room, large laundry / utility room, plus a bonus room for storage or pantry. Move in ready! Dont miss your chance to view this home. (id:59646)
174 Market Street
Lucan Biddulph (Lucan), Ontario
Welcome to this stunning, fully renovated yellow brick 2-storey home that blends modern updates with classic charm. Every inch of this property has been transformed from top to bottom, creating a move-in-ready dream home. The all-brick exterior, single-car garage, and beautifully landscaped, fully fenced yard are just the beginning. Step onto the inviting wrap-around front porch, perfect for relaxing or entertaining. Inside, the open-concept main floor boasts 9-foot ceilings, a spacious living room, and a comfortable dining area. The updated kitchen is a showstopper, featuring a 7-foot island with quartz countertops, a sleek backsplash, and a pantry for ample storage. The main floor also offers a laundry area and a brand new 3-piece bathroom with a luxurious soaker tub. Upstairs, the primary bedroom impresses with a gorgeous rustic accent wall, mantel, and a walk-in closet complete with built-in cabinetry. The second bedroom is generously sized, and the 4-piece bathroom on this level offers a sleek stand-up shower, double sink vanity, and modern finishes. The attic has been converted into a cozy loft with updated insulation, perfect for additional living space or an office. The basement remains unfinished, offering tons of storage. Step outside to the fully fenced backyard, where a covered deck with a SPALUS hot tub awaits. There's plenty of green space for outdoor fun, a fire pit for gatherings, and a 9x8 shed for extra storage. This home is loaded with upgrades, including a new roof, windows, electrical, plumbing, insulation, full vaupor barrier, drywall including sound dampening in wall, ceiling and floor of primary bedroom, flooring, and second-floor bathroom, new air conditioner all completed in 2020. The kitchen, countertops, backsplash, and new appliances were updated in 2023, and the main floor bathroom and front porch were done in 2024. Don't miss the opportunity to own this beautifully renovated home that combines comfort, style, and outdoor living! (id:59646)
22 Cheryl Avenue
Hamilton, Ontario
Welcome to 22 Cheryl Avenue! This beautifully renovated 1 bedroom lower level apartment unit in a legal duplex is available for rent starting December 1st! With a bright and spacious layout and a large egress window, this does not feel like a basement unit. The unit includes stainless steel appliances (including dishwasher), 1 large bedroom, in-unit laundry, a large living area and a large bathroom. There is 1 driveway parking space with plenty of street parking available. There also are plenty of nearby hiking trails and parks such as Macassa Park for you to enjoy! Additionally, you are only a 3 minute drive from the nearest FreschCo, for all your grocery shopping needs. Heat and Water will be paid for by the landlord, while Hydro is to be paid by the tenant. First and last is required. Please provide proof of income, credit report, and references. You will not want to miss out on this house! Feel free to reach out at anytime if you would like to book a showing! :) (id:59646)
585 Colborne Street E Unit# 11-17
Brantford, Ontario
Welcome to 585 Colborne Street E in Brantford unit 11-17, Open concept townhome with 2 bedrooms, 2.5 bathrooms and 1,395 sq ft of finished living space. Step through the front door into the large tiled foyer of this modern home, perfect for hosting gatherings wiht family and friends or enjoying daily life. This amazing space offers laminate flooring throughout, sliding doors to a balcony that looks out the front of the home. Quartz countertops, stainless steel appliances and high ceilings. The third floor is complete with two bedrooms, including the primary bedroom which is equipped with a walk-in closet, a 3 piece ensuite bathroom and showcases a bedroom balcony that allows for a private retreat offerings fresh air and a space to relax. (id:59646)
239 Portsmouth Crescent E
London, Ontario
Charming bungalow in London's bustling east end. This 3 bed 2 bath home has everything a family would need including a fully finished basement and large backyard with deck. Loads of curb appeal draw you into the entry of the home which features new flooring, a sunken living room, kitchen with stone backsplash and a dining area. 3 good-sized bedrooms on the main along with cozy fireplace, a second full bath and loads of storage in dedicated laundry/utility room. This home is located close to all the amenities of the east end including London's International Airport, as well as shopping, trails and the 401 for those who commute outside the city. Several updates have been completed in the last few years including the roof (2021) as well as newer furnace and AC unit (2019) (id:59646)


