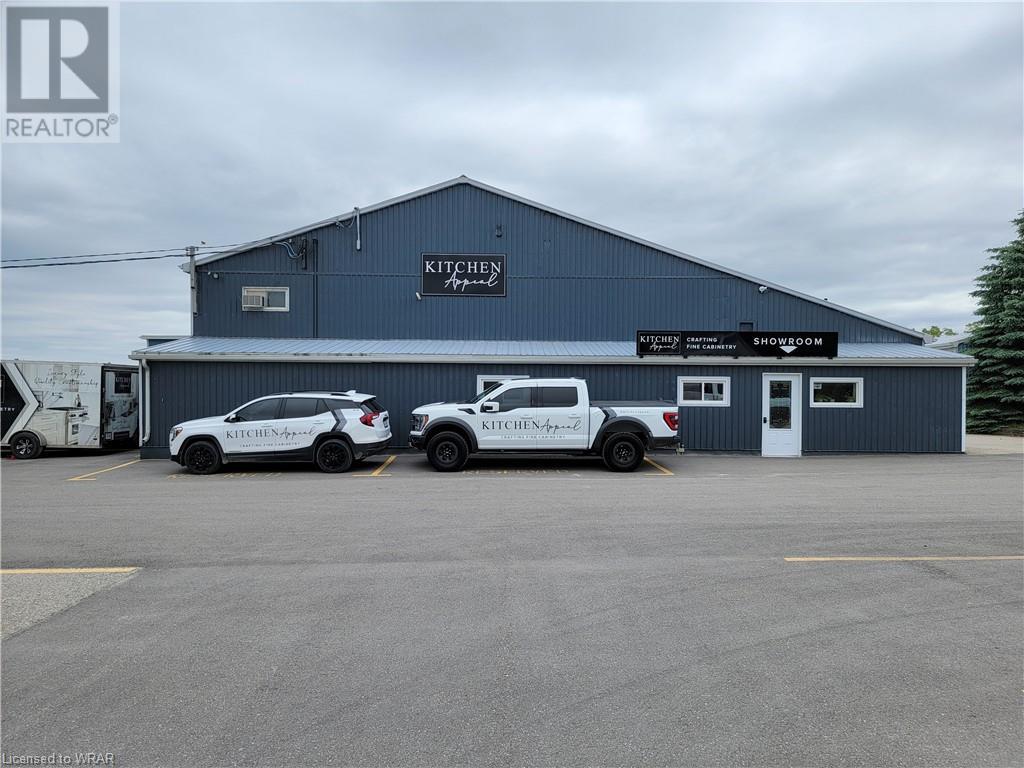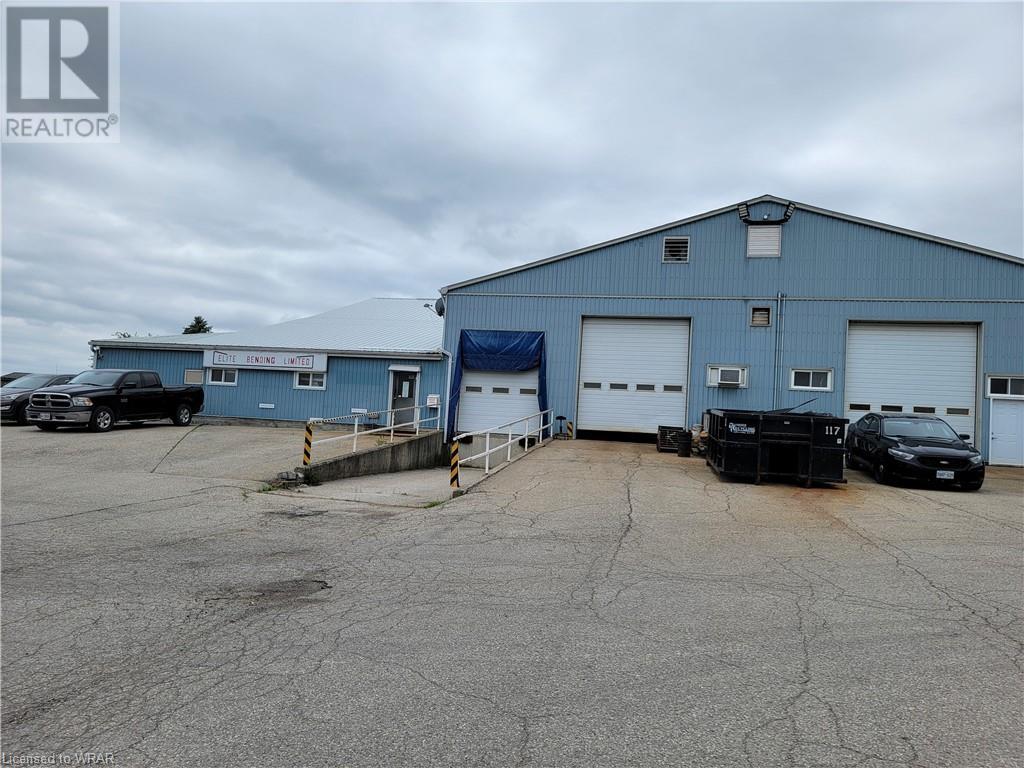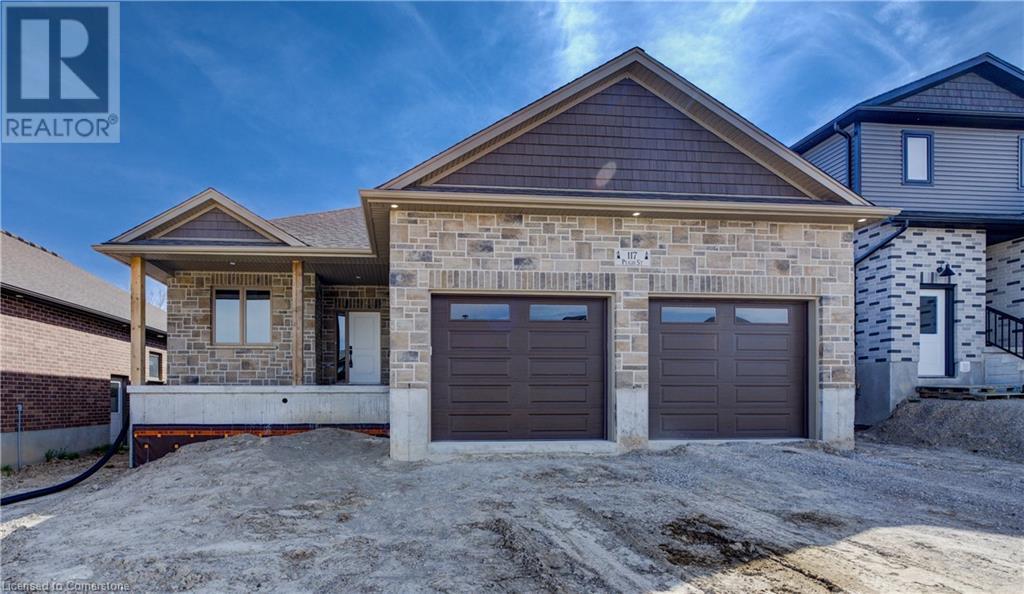7489 Sideroad 5 E Unit# Lakeside 82
Mount Forest, Ontario
Discover the rare opportunity to own a stunning NINE (9) MONTH munit situated along the picturesque waterfront in Parkbridge Spring Valley Resort. This meticulously designed double-wide home offers a perfect blend of comfort, style & functionality, tailored to meet all your living needs. Step inside, you'll be greeted by a warm & inviting living room, where a propane fireplace not only enhances the cozy ambiance but also serves as an efficient secondary heating source during the cooler months. The open-concept layout connects the living area with the kitchen & dining room, making it an ideal space for entertaining family & friends. The kitchen is a chef's delight of with ample counter space & plenty of storage to keep everything organized. Hosting a dinner party or enjoying a quiet meal? The dining room offers a welcoming environment for any occasion. Retreat to the primary bedroom with water views, that boasts wall-to-wall storage for all your belongings & ensuite privileges to the washroom, which features a versatile corner tub/shower combination, perfect for unwinding after a long day. Step outside to find your own personal oasis. The screened-in porch provides a serene spot to enjoy your morning coffee while overlooking the tranquil waters. For a more immersive nature experience, the private deck offers a secluded space where you can listen to the soothing sounds of nature. The exterior of the home is equally impressive, with beautifully maintained gardens that enhance the sense of privacy and tranquility. The lush landscaping creates a natural barrier, giving you a peaceful retreat from the hustle and bustle of everyday life. This exceptional home is not just a place to live, but a lifestyle to be embraced. Experience the best of waterfront living with all the modern comforts you desire, in a great community! Spring Valley has 2 pools (1 adult & 1 family), mini putt, horse shoes, & many other rec. programs to enjoy! The seasons fees are $5950.50 annually. (id:59646)
142 Fairway Road N Unit# Upper
Kitchener, Ontario
Welcome home to 142 Fairway Road North and come and see this great upstairs unit which comes with a shared yard, ensuite laundry and two parking paces. Fully renovated 3 bedroom, 1 bathroom unit available for rent and is the perfect choice for anyone looking for a conveniently located home near many amenities. In a great location near highway access, Fairview Mall, LRT/Transit, schools and skiing to name a few. (id:59646)
43 Sitler Street
Kitchener, Ontario
Step into this brand new constructed luxury home located at 43 Sitler St. residence in the Wildflower Crossing neighbourhood, where modern design meets thoughtful functionality. This Weber model features 2660 sq ft with four generously sized bedrooms, with the primary suite offering a luxurious 5-piece ensuite complete with a freestanding tub and a glass-enclosed shower. A secondary bedroom also enjoys the privacy of its own 3-piece ensuite—perfect for accommodating guests or providing a teen with their own retreat. The home’s striking maple staircase sets the tone for sophistication, leading you to an upper floor equipped with a convenient laundry room. On the main level, a cozy den awaits, ideal for use as a home office or reading nook. The open-concept kitchen is a highlight, adorned with sleek quartz countertops, contemporary fixtures, and a walk-out to a private deck—ideal for summer barbecues. The living room invites relaxation, centered around a natural gas fireplace that adds warmth and ambiance to the space. Practicality shines in the mudroom, located off the double garage, which includes custom-built shelving for all your storage needs. Additionally, the basement offers endless potential with its 8-foot ceilings and rough-in for a third bathroom—ready for your personal touch, whether you need extra living space or a fun entertainment area. Set in a vibrant community with easy access to parks, schools, shopping, dining, and Highway 401, this home presents a unique opportunity to own a stylish and well-appointed property that truly has everything you need. New from the builder with a full Tarion Warranty (id:59646)
410 King Street W Unit# 101
Kitchener, Ontario
Live in the iconic Kaufman Lofts. This main floor unit has 2 BEDS, 2 PARKING SPOTS, A PRIVATE HOBBY ROOM, and an XL LOCKER. It features floor to ceiling windows, 12 foot ceilings, and ample closet space (second bedroom has huge walk-in closet). Bedroom walls extend to the ceiling and are insulated for sound. The hobby room is 500 sqft; complete with windows, hydro, plumbing, and heating/air conditioning. Many residents have turned these units into gyms, an office, or a bar/pool table/movie room set up. The LRT is directly outside the door, Google Canada is across the street, and bars and restaurants/shops are steps away. The location does not get better. Amenities include a rooftop/garden BBQ area, a party room with a kitchen area, and visitor parking. Book your showing today. (id:59646)
44 Walter Street
Kitchener, Ontario
ATTRACTIVE AND STATELY. Century home located in PRIME KW location on a beautiful lot. Separate unit/In-Law is possible here with the addition of an exterior staircase. Welcome to 44 Walter St! This charming 2 storey home offers a ton of great potential to allow your dreams to come true. As you enter the home, you are invited through a cover front porch which makes a great space to enjoy your morning coffee. The living room, family room and dining room are all situated near the front entrance of the home which then leads you to the kitchen with a walkout to the back deck. The entire home features beautiful oversized original baseboards and features 4+1 bedrooms with 2 full bathrooms. The primary bedroom features a walkout to a private balcony surrounded by mature trees. As you make your way downstairs to the partially finished basement, you will find a rec room, a 5th bedroom, laundry and a 3pc bathroom. The unique part of this home is the double car garage which features a 2nd floor and offers over 935 additional sqft with 2 extra bedrooms + loft area. Some prominent features of this home include ample storage space, parking, workshop space, a fully fenced yard and 200 AMP electrical panel (shared with the garage) Conveniently located within walking distance to LRT stops, trails, the Google building, shopping, restaurants, Grand River Hospital, Uptown Waterloo & Downtown Kitchener. This is a once in a lifetime opportunity for an investor looking for a home with great income potential or a buyer looking for a home with unique charm. Book your private viewing today! (id:59646)
146 Silver Maple Crescent
North Dumfries, Ontario
Rarely does a home come up for sale in this rural community just off Maple Manor Road. This ranch bungalow sits on 2.5 acres & boasts a 2.5 car attached garage + oversized climate-controlled stand-alone garage. With easy access to 403, this home is 10 mins from Cambridge's popular Gaslight District, live theatre, shopping & restaurants. 5 mins away, discover miles of river trails & Savannah Golf Links! Entering the front foyer, crown moulding, hrdwd flooring & pot lighting flow throughout the main floor (ceramic flooring in bathroom areas). From the front door, the open concept allows easy access to the living room & home office, both offering sunny bow windows. The spacious fam room w/ 2-way gas f/p (shared w/ living room) & wall of garden doors leading to the oversize brick patio w/ views of the rolling countryside. The custom kitchen is perfect for those who love to cook w/ Wolf 5 burner stove top, built-in oven & microwave, plenty of cabinetry & pantry storage, centre island, all open to the large dining room. Finishing this area is a side entry w/ built in storage, 2pc bath & access to garage. Away from the living area is the bedroom wing w/ spacious primary bedroom w/ 2 windows w/ beautiful views & W/I closet w/ designer organizers. A spa-like ensuite provides a W/I glass shower w/ built-in seat & double sinks. 2 more bedrooms w/ large closets w/ designer organizers & beautiful windows, share the family bath w/ W/I shower. A spacious laundry closet boasts plenty of cabinetry. The basement has an oversized rec room w/ 2 large windows, broadloom, dry bar, & area for fitness equipment & game of billiards. 2 bedrooms w/ egress windows share a 4pc bath w/ soaker clawfoot tub & W/I shower. Don't miss the wine cellar w/ sink, wine cooler, & wine storage. Also included: water filtration system, water softener, VANEE heat exchange, 200-amp breaker panel & central vacuum. This lovely rural community is perfect for bicycling or walking while viewing the countryside. (id:59646)
79 King Street E Unit# Main
Hamilton, Ontario
Raw building shell awaiting a new vision! Located right in the heart of Hamilton, on the north side of Gore Park, this building has been gutted to the structure. The large new south-facing windows and door ensure plenty of natural light floods into the two-storey tall front section of the building, making the space look very large. A small second floor overlooks the storefront. The third floor is inaccessible, but could be developed into residential space. The location is fantastic: situated in the very core of the central business district, steps from the courthouses, City Hall, restaurant row, transit, and everything else downtown has to offer! Over 10,000 new residential units are currently under development around this location as Hamilton's downtown continues to evolve. This spot is ideal for prime retail, hospitality (chic two-floor lounge anyone?), personal services, and much more! The landlord is a leading Hamilton developer and is open to ideas, creativity, and conversations about how the right tenant can bring this building back to life! (id:59646)
907168 Township Road Unit# 1
Bright, Ontario
Industrial building located 15 minutes from Hwy#401. Ample on-site parking. Over sized drive-in door (14' x 18') level loading available. 16' ceiling height. (id:59646)
907168 Township Road Unit# 2
Bright, Ontario
Industrial building located 15 minutes from Hwy#401. Ample on-site parking. Two drive-in doors (12'x10') level loading available. 16' ceiling height. (id:59646)
Lot 15 Avery Place
Milverton, Ontario
LETS BUILD YOUR DREAM HOME!!! With three decades of home-building expertise, Cedar Rose Homes is renowned for its commitment to quality, attention to detail, and customer satisfaction. Each custom home is meticulously crafted to meet your highest standards ensuring a living space that is both beautiful and enduring. Our experienced Realtor and the Accredited Builder walk you thru the step by step process of building your dream home! No surprises here!....Just guidance to make your build an enjoyable experience! Currently building in the picturesque town of Milverton your building lot with custom home is nestled just a 30-minute, traffic-free drive from Kitchener-Waterloo, Guelph, Listowel, and Stratford. Lot 15 Avery Place offers an open concept plan for a 2/3 Bedroom, 2 Bath Bungalow backing on to greenspace with a spacious backyard and has many standard features not offered elsewhere! Thoughtfully Designed Floor Plans with High-Quality Materials and Finishes ready for your customization in every home! Gourmet Kitchen with granite countertops and 4 Kitchen appliances! Energy-Efficient home with High-Efficiency. Heating/Cooling Systems and upgraded insulation throughout the home. Premium Flooring and pick your own Fixtures! Full Basement with 1/2 Walkout Potential for Additional Living Space. Want to make some changes? No problem.... meet with the Builder to thoughtfully design and customize your home! This serene up & coming location offers the perfect blend of small-town charm and convenient access to urban centers. Building a new home is one of the fastest and secure ways to develop equity immediately in one of the biggest investments of your life! Ready in approx. 120 days! Lets get started! Experience the perfect blend of rural serenity and urban convenience in your new Cedar Rose Home in Milverton. Ask about our $5000 Appliance allowance and $2500 lighting and bath accessory allowance included in the price....Really could you ask for more??? (id:59646)
907168 Township Road Unit# 3
Bright, Ontario
Industrial building located 15 minutes from Hwy #401. Ample on-site parking. Dock and drive-in doors loading available. 16' ceiling height. Unit equipped with two JIB cranes (1/2 ton) and one runway beam crane (2 ton). (id:59646)
Lot 28 Pugh Street
Milverton, Ontario
Charming 2 bedroom, 2 bath Bungalow in Milverton, ON by Cedar Rose Homes Inc. Discover your dream home in the heart of Milverton! Cedar Rose Homes Inc. proudly presents a stunning SPEC home bungalow being built and perfectly situated backing onto a serene greenbelt. This exquisite home combines modern living with the tranquility of nature offering you the best of both worlds. Situated on a spacious 56 x 127 lot you can enjoy the beauty and peace of nature right in your backyard. Nervous of building?...don't be.. The 30 yr experienced Builder and Representative walk you through the entire process from start to finish...no surprises or unexpected costs. Makes building a home exciting, seamless and stress free....why should you expect less??? Unlike other Builders, Cedar Rose Homes Inc. includes a range of premium standard features ensuring your home is move-in ready and designed for comfort. The gourmet Kitchen is stylish and functional and comes complete with a top quality 4-appliance stainless steel package making it easy to settle in and start cooking your favourite meals. The $2500.00 lighting and bath accessory allowance is also included in the price! And, if you purchase your dream now, you can choose the rest of the premium standard features! How's that for control over how your home looks? Makes it yours! Enjoy the thoughtfully designed open-concept living areas perfect for family gatherings and entertaining guests. Built with attention to detail and high-quality materials providing you with a home that is as durable as it is beautiful the Quality Craftmanship is apparent throughout. The unfinished basement is large and accommodating...perfect for that 3rd/4th bedroom, roughed in for a full bath, and how about additional living space as a Rec Room? The possibilities are endless. Don't miss the opportunity to own this exceptional bungalow in Milverton. Contact us today to learn more about this upcoming gem and how you can make it your own! (id:59646)













