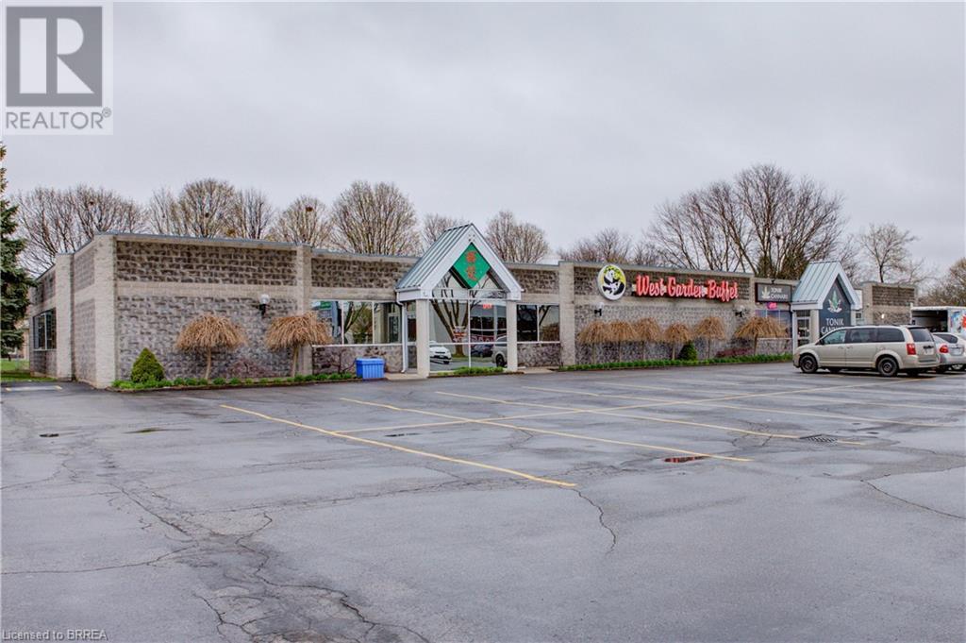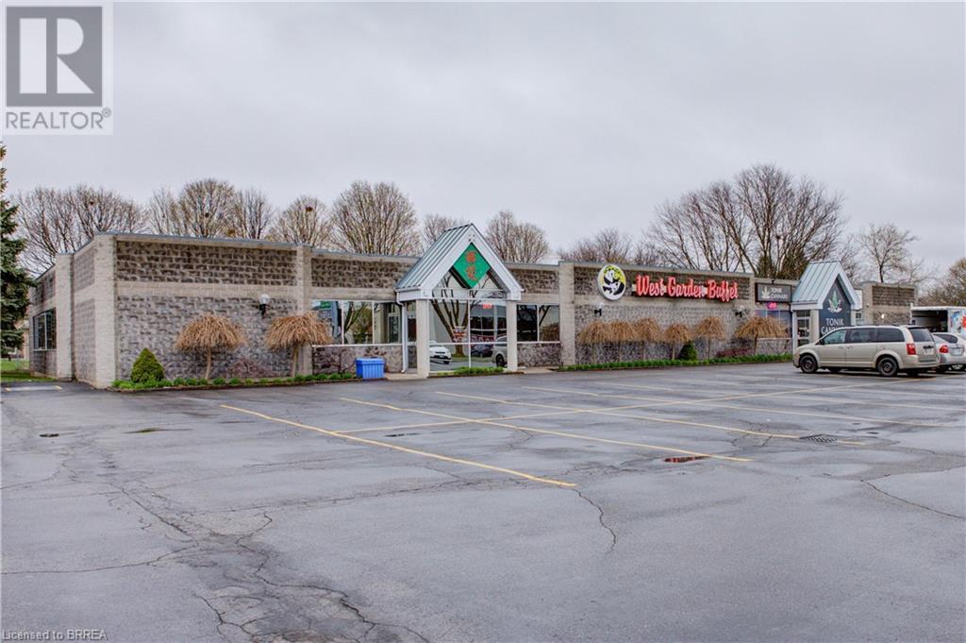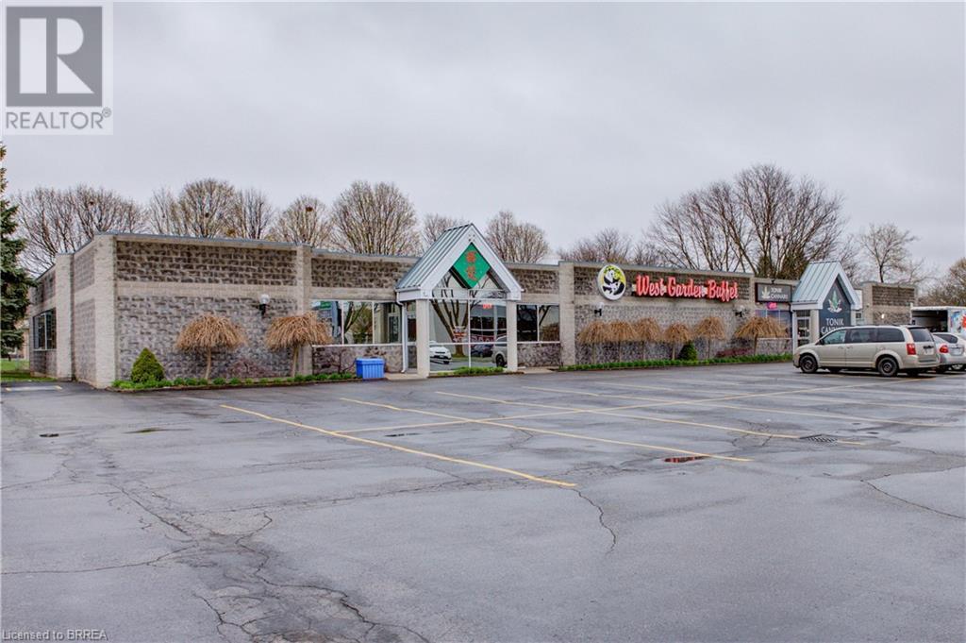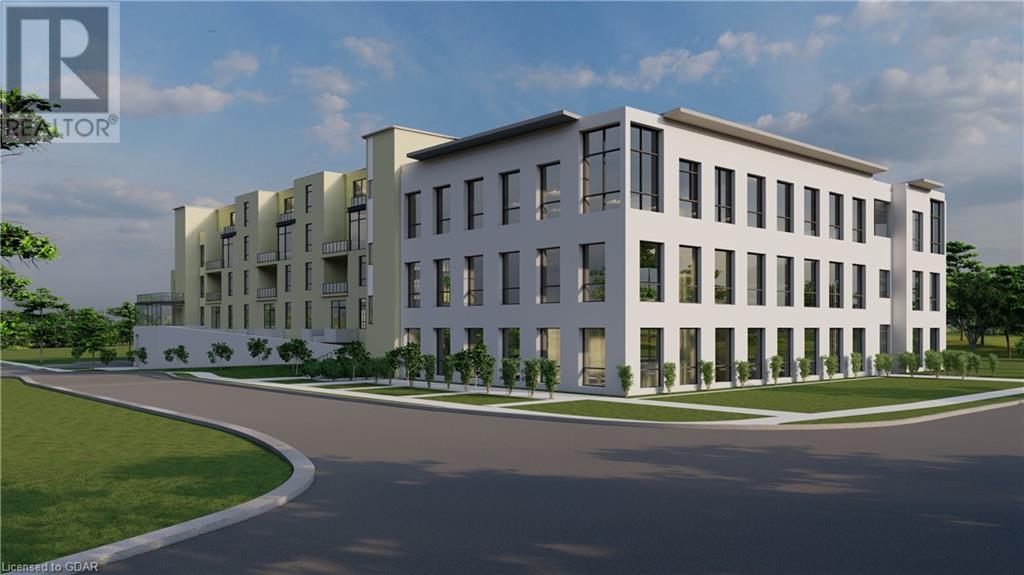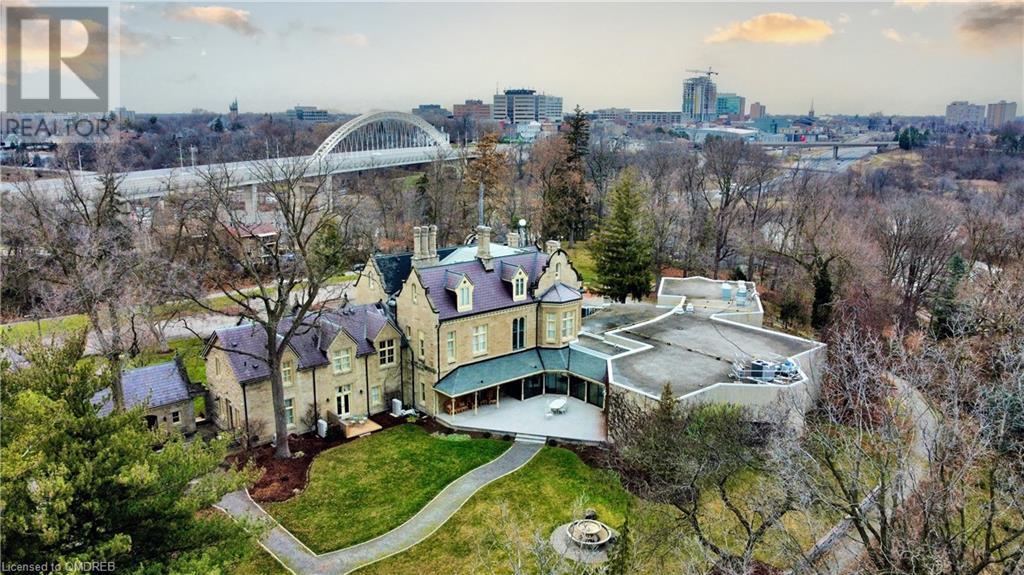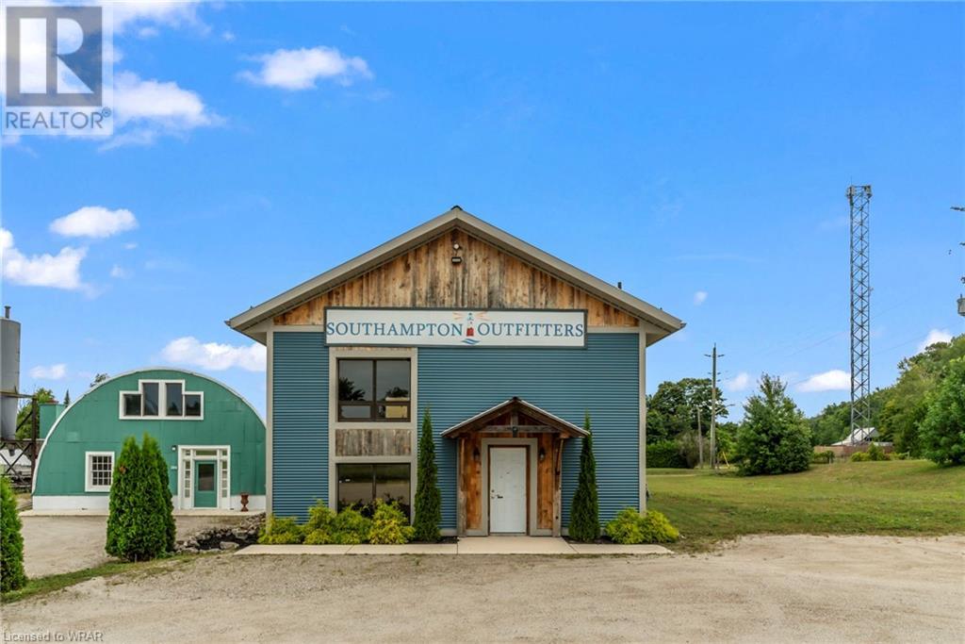560 West Street
Brantford, Ontario
Retail/Office space available for lease in plaza on busy thoroughfare. Approximately 2,000, 4,000 and 8,300 square foot unit sizes available. Extensive C8 Commercial Zoning that allows many uses. (id:59646)
560 West Street
Brantford, Ontario
Retail/Office space available for lease in plaza on busy thoroughfare. Approximately 2,000, 4,000 and 8,300 square foot unit sizes available. Extensive C8 Commercial Zoning that allows many uses. (id:59646)
560 West Street
Brantford, Ontario
Retail/Office space available for lease in plaza on busy thoroughfare. Approximately 2,000, 4,000 and 8,300 square foot unit sizes available. Extensive C8 Commercial Zoning that allows many uses. (id:59646)
1020 Goderich Street Unit# 301
Port Elgin, Ontario
Welcome to Powerlink Residences, an exclusive boutique condominium in the rapidly growing community of Port Elgin. Designed for those seeking a convenient and connected lifestyle, Powerlink offers exceptional benefits and flexibility. Enjoy living, working, shopping, dining, and recreation all in one vibrant location within beautiful Saugeen Shores. This architecturally stunning building features 18 modern suites ranging from 1,200 to 1,830 square feet. Each suite boasts open floor plans, two bedrooms, two bathrooms, master en-suites, walk-in closets, an optional three-bedroom loft, in-suite laundry, and private balconies. Luxurious finishes include quartz countertops, full tile showers and tubs, contemporary trim details, and high-efficiency lighting, heating, and cooling. Additionally, each unit is fully customizable to meet your unique preferences and lifestyle needs. Building amenities include covered parking, secure entry, a state-of-the-art elevator, storage lockers, and a large multi-use area. Residents will benefit from seamless access to Powerlink Offices on-site. Condo fees cover building insurance, maintenance, common elements, garbage removal, landscaping, management, parking, roof, snow removal, and window care. With projected occupancy in Fall 2025, Powerlink Residences is just a 20-minute drive from Bruce Power. This exceptional development offers unmatched quality at an unbeatable price point in Saugeen Shores. Don’t miss your chance to be part of this extraordinary living experience! (id:59646)
1020 Goderich Street Unit# 306
Port Elgin, Ontario
Welcome to Powerlink Residences, an exclusive boutique condominium in the rapidly growing community of Port Elgin. Designed for those seeking a convenient and connected lifestyle, Powerlink offers exceptional benefits and flexibility. Enjoy living, working, shopping, dining, and recreation all in one vibrant location within beautiful Saugeen Shores. This architecturally stunning building features 18 modern suites ranging from 1,200 to 1,830 square feet. Each suite boasts open floor plans, two bedrooms, two bathrooms, master en-suites, walk-in closets, an optional three-bedroom loft, in-suite laundry, and private balconies. Luxurious finishes include quartz countertops, full tile showers and tubs, contemporary trim details, and high-efficiency lighting, heating, and cooling. Additionally, each unit is fully customizable to meet your unique preferences and lifestyle needs. Building amenities include covered parking, secure entry, a state-of-the-art elevator, storage lockers, and a large multi-use area. Residents will benefit from seamless access to Powerlink Offices on-site. Condo fees cover building insurance, maintenance, common elements, garbage removal, landscaping, management, parking, roof, snow removal, and window care. With projected occupancy in Fall 2025, Powerlink Residences is just a 20-minute drive from Bruce Power. This exceptional development offers unmatched quality at an unbeatable price point in Saugeen Shores. Don’t miss your chance to be part of this extraordinary living experience! (id:59646)
160 King Street
Stratford, Ontario
One of a Kind and Move in Ready! This Beautifully renovated 1 1/2 story century home is well maintained, with pride of ownership, which is evident throughout and offers a stunning main level that is an entertainer’s dream. The cozy living room is welcoming to socialize with friends and family. The sun-filled kitchen includes stainless steel appliances highlighted with white cabinets, island and an abundance of natural light. The kitchen overlooks a professionally landscaped yard with a brand new insulated 108 sq. ft. studio with hydro. The upper level has 3 spacious bedrooms with a renovated 4 pc main bathroom. The professionally waterproofed basement wraps up the package. This quiet neighbourhood is close to downtown and is within walking distance to Festival, river and park. Are you ready to make wonderful memories in this beautiful home? (id:59646)
128 Winchester Boulevard
Hamilton, Ontario
Welcome to this beautifully renovated and charming 3 bedroom main floor unit!!! Great open concept foor plan to enjoy entertaining. Many upgraded features includes: modern kitchen with S/S appliances, Quartz countertop, pantry. Bright living room with Electric F/P. Ceramic & laminated foors, pot lights throughout. Ensuite laundry. 2 parking spots available. Perfectly located in the Hampton Heights neighbourhood with minutes to all amenities: shops, schools, Rec Centre, Transit and Parks! (id:59646)
2170 Marine Drive Unit# 1905
Oakville, Ontario
Absolutely stunning views with incredible waterfront location!! Marvel at the unobstructed east & south views of Lake Ontario, the Toronto skyline & lush tree canopy. Simply breathtaking!! This fabulous, updated suite is filled with an abundance of natural daylight. Featuring floor to ceiling windows & three glass sliding door walk-outs to the extra-large balcony, that form walls of glass that open to the lake, sky & treetops, truly bringing the outdoors in. The welcoming foyer leads to the elegant dining room overlooking the formal living room, with wall-to-wall windows showcasing exceptional lake views. These open concept, spacious rooms are perfect for entertaining & everyday life. Impressive eat-in kitchen outfitted with ample cabinetry, quartz counters, undercabinet lighting, stainless-steel appliances & convenient breakfast area. Tranquil primary bedroom retreat showcasing magnificent views offering a 3-piece ensuite & large walk-in closet. Good-sized 2nd bedroom with sliding closet doors, two murphy beds & walk-out to the balcony. A handy in-suite laundry/storage room completes this amazing unit. One owned underground parking space & exclusive use locker. The prestigious ‘Ennisclare II on the Lake’ complex boasts 5 acres of impeccable landscaped grounds on the shores of Lake Ontario. Located in vibrant Bronte Village just steps to the lake & trails, Bronte Harbour, shopping, cafes & restaurants with easy access to downtown Oakville. Impressive resort like building amenities including 24-hour security guard, indoor pool, hot tub, sun decks overlooking the lake, exercise rooms & saunas, club house with library, party rooms, billiards, golf range, squash court, table tennis & yoga, workshop, art room, car wash, bike storage, tennis court, outdoor seating areas with stunning gardens, social activities, visitor parking & more! Dogs not permitted. No smoking complex. Luxury lifestyle living at the lake!! VIEW THE 3D IGUIDE HOME TOUR, VIDEO, FLOORPLAN & MORE PHOTOS. (id:59646)
13 Philip Street
Brantford, Ontario
Welcome to 13 Philip St, where classic charm meets modern comfort. This well-maintained home showcases delightful old-style architecture complemented by contemporary amenities. Upon entry, you're welcomed by an enclosed sunporch, perfect for enjoying morning coffee, reading, or unwinding. Inside, a spacious living room seamlessly connects to a formal dining area, ideal for hosting family gatherings and entertaining guests. The large eat-in kitchen features plenty of cabinets, ceramic backsplash, pantry, pot lights, and two desk stations. A highlight of the first floor is the spacious family room addition, complete with sliding patio doors leading to a serene outdoor space featuring a patio and trellis. Adding to the home's convenience are a 4-piece bath with a jet tub and a main floor laundry room. Gleaming hardwood floors grace the main living areas and all bedrooms upstairs. The upper level boasts three spacious bedrooms, each with its own unique character and ample closet space. Situated on a generous wide lot, the property includes a substantial workshop (approx. 26.4 x 24.4 FT), previously used as a catering business, ideal for a home-based business or hobbyist. The well-landscaped grounds offer plenty of privacy and feature an aggregate concrete driveway accommodating 5+ vehicles. Recent updates include newer windows, patio doors, and exterior doors. Additional inclusions are all Californian shutters, window coverings, 2 sheds, and all appliances. (id:59646)
691 Frankhill Road Unit# Lot 1
Peterborough, Ontario
Embrace Your Dream Getaway at Lancaster Resort. Imagine owning a stunning new cottage just a short 10-minute drive from Peterborough and only an hour from Toronto. Lancaster Resort offers an exclusive opportunity to become part of a charming and intimate community. With only 44 lots, this SEASONAL resort promises a peaceful and friendly atmosphere, perfect for family retreats or personal relaxation. Choose Your Ideal Cottage, Lancaster Resort presents a variety of options to suit your preferences. If the featured unit isn’t what you're looking for, select from 4 additional models. Each cottage is designed with comfort and style in mind, ensuring a delightful living experience. PRIME LAKEFRONT LOTS! Each lot IS approx. 30 ft by 90 ft, providing ample space for your dream cottage unit. Enjoy direct access to Chemong Lake by placing your own dock right in front of your lot. Imagine the convenience of stepping out of your cottage & onto your boat for ride or fishing adventure. Think about the lasting memories you can create with your family at Lancaster Resort. Spend sunny days swimming in the resort’s saltwater pool, perfect for those who prefer a pool over the lake. Engage in various water activities on Chemong Lake, known for its excellent fishing and boating opportunities. The lake is also part of the Trent-Severn Waterway, offering extended boating adventures. Lancaster Resort isn't just about the cottage units; it’s about the community. With a limited number of lots, you’ll get to know your neighbors and build lasting friendships. Don't miss out on this fantastic opportunity to secure your spot at Lancaster Resort. Book your showing today & take the first step toward making unforgettable summer memories in your new lakeside cottage. Whether you’re seeking a weekend retreat or a seasonal escape, Lancaster Resort has everything you need for the perfect getaway. Please note the 2024 Seasons fees of $5400.00 are included in the purchase price. (id:59646)
109 St. Paul Crescent
St. Catharines, Ontario
Every once in a while, an opportunity presents itself to acquire a truly spectacular property; a property so unique and special, that it must be seen to be understood. Rodman Hall is such a property. Originally built in 1857 as a private home, and operated for years as an art gallery, this remarkable estate has been completely rebuilt into a breathtaking boutique hotel and banquet hall/events centre. Situated on a very private lot with over 7 acres overlooking downtown St. Catharines, this stunning facility offers 13 lavish hotel rooms and a variety of exquisite event spaces including meeting rooms, a large bar area, and a banquet hall that can accommodate up to 150+ seated guests. Anchored by a brand new state-of-the-art commercial kitchen, walk-in coolers, and a dock-level loading bay, the event facilities are ideal for banquets, corporate events, weddings, and more! The zoning allows for institutional uses as well. The sprawling grounds include a large parking lot, beautiful lawns, and a botanical forest with an outdoor amphitheatre and paths leading down to Twelve Mile Creek. The current owner recently completed a comprehensive renovation of the property; restoring and updating nearly every aspect of the building including electrical, HVAC, plumbing, roofing, mechanical and building systems as well as all of the bathrooms, surfaces, fixtures and the many opulent heritage elements. Custom high-grade carpet has even been installed on the grand staircase, bearing the crest of the original owner. No expense was spared in the renovation - a legacy project that truly was a labour of love. Now offered for sale, this landmark hold tremendous potential waiting to be realized! (id:59646)
194 North Rankin Street
Southampton, Ontario
Discover an exceptional opportunity in Southampton with this versatile 1.62-acre property with a prime location at the convergence of Highway 21 and Bruce Road 13. Benefit from high visibility and traffic flow towards popular destinations like Sauble Beach and Owen Sound. The property boasts ample space and two versatile buildings. The Quonset hut, a sturdy charming structure, offers a spacious warehouse area (71' x 33') and a well-equipped shop (23' x 34') complete with an overhead crane hoist and large garage door (22'), the exterior was repainted last year. Its three-phase power, full insulation, and modern washroom make it a functional and adaptable space. The peaked interior with exposed ceiling is ripe with potential to use as a rustic chic event space and compliments the rebuilt (2018) blue 2 storey building. A blank canvas for your imagination - whether you envision a commercial space, a retail space, office, or event space, this building is ready to accommodate your vision. Handicap accessible and full washroom. With its proximity to Lake Huron and the Saugeen River, this property offers more than just real estate; it presents a lifestyle opportunity. (id:59646)

