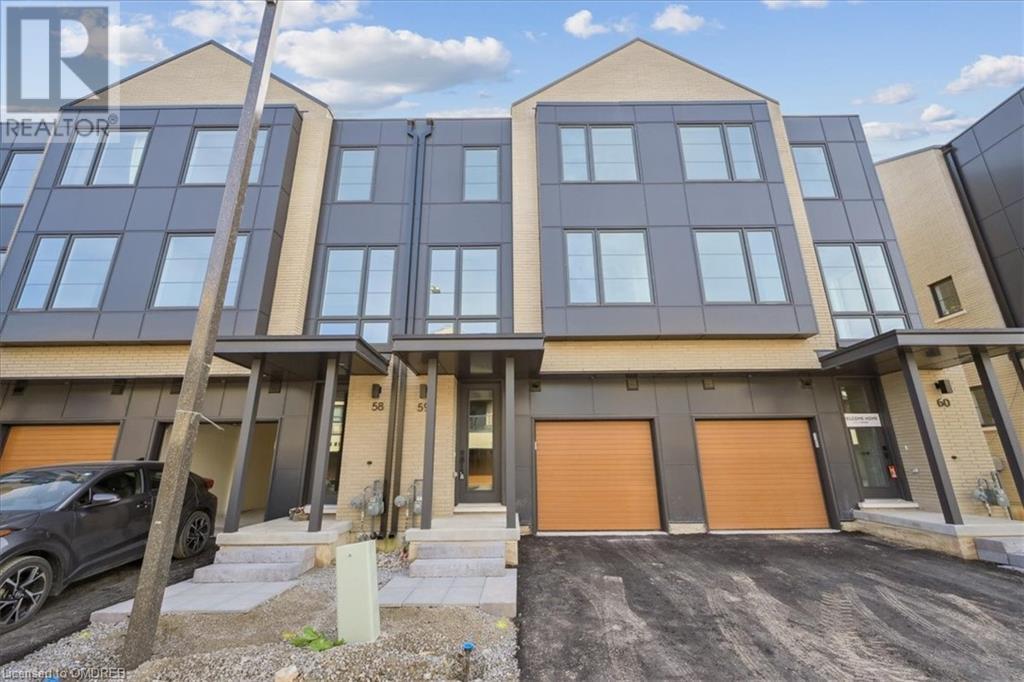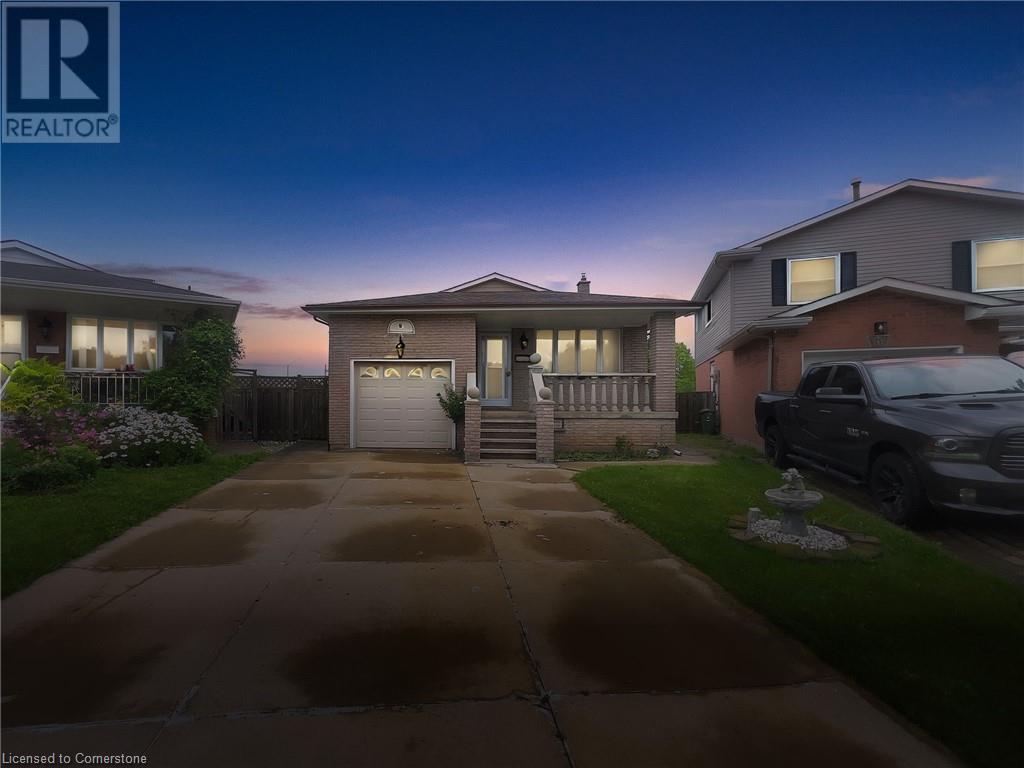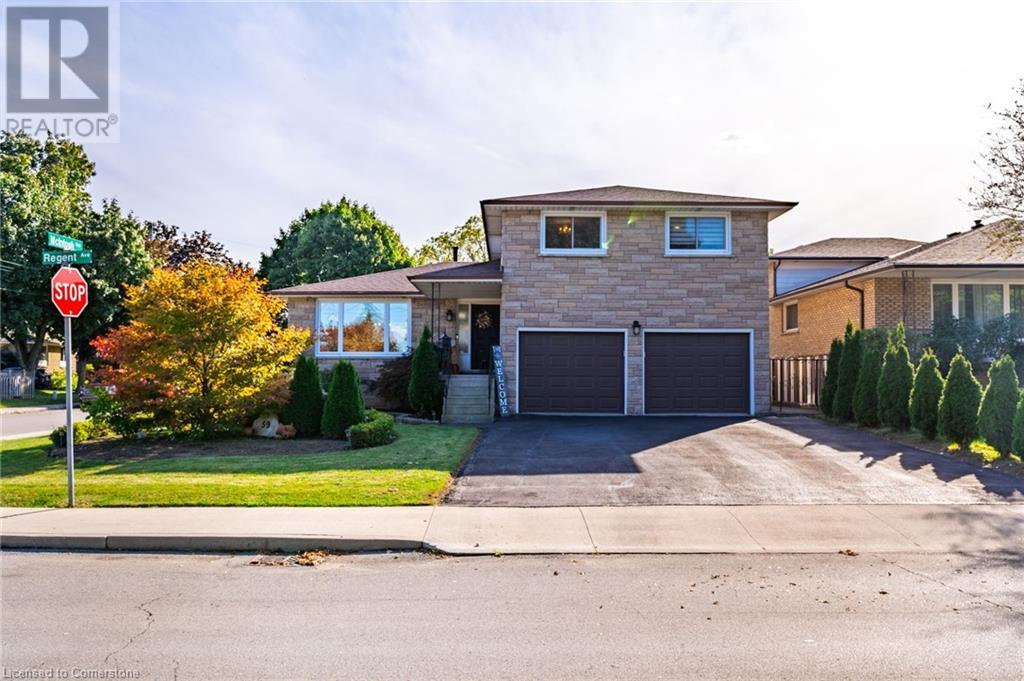838 Van Street
London, Ontario
2 storey, 3 bedroom home in quiet family neighbourhood. Move-in condition. Open large family room with laminate floor and built-in entertainment centre. Generous eat-in kitchen with lots of cabinets, tile back splash and patio door to a 14 x 14 deck on a mature fenced lot with storage shed. Three good size bedrooms. (id:59646)
B - 2485 Main Street S
London, Ontario
BUSY CORNER LOCATION FOR A BUSINESS WITH A LOTS OF EXPOSURE IN FAST GROWING LAMBETH. THIS SPACE HAS BEEN A TEA ROOM FOR A LONG TIME. IT CONSISTS OF TWO ROOMS AND A SMALL KITCHEN AND 2 BATHROOMS. REALLY NICE AND COSY PLACE. RENT IS GROSS PLUS HST **** EXTRAS **** UTILITIES, INSURANCE, HST (id:59646)
2610 Kettering Place Place Unit# 49
London, Ontario
Welcome to this spacious and modern 3-bedroom, 2.5-bath condo unit located in a quiet, family-friendly neighborhood in London, Ontario. This well-maintained property offers an ideal living space for families, professionals, or anyone seeking comfort and convenience. The main floor features an open-concept layout with a bright living room, perfect for relaxation and entertaining. The kitchen is equipped with stainless steel appliances, ample cabinet space, and a breakfast bar. A cozy dining area sits adjacent, making it ideal for family meals. A convenient half-bathroom completes the main level. Upstairs, you'll find three generously sized bedrooms, including a master bedroom with a private ensuite bathroom and walk-in closet. Two additional bedrooms share a full bath, and all rooms are filled with natural light, offering a warm and welcoming atmosphere. Additional features include in-unit laundry, a private balcony for outdoor enjoyment with a view of the park, and an attached garage with extra parking space. Situated close to schools, parks, shopping centers, and public transit, this condo offers easy access to everything you need. Don't miss this opportunity to make 2610 Kettering Place, Unit 49, your next home! Requires Proof of income (Job letter), Equifax full credit report, 3 Recent pay stubs, referrals (personal and work) along with the rental application. Water Heater Rental $43 extra paid by the tenant. (id:59646)
2273 Turnberry Road Unit# 59
Burlington, Ontario
Brand new luxurious executive 3 bedroom townhome available for lease in the desired Millcroft area. Open concept floor plan with a combined living and dining room and a spacious center island, two parking spaces. Kitchen comes with stainless steel appliances, granite countertops. Master bedroom with a spacious walk-in closet with an ensuite. Close to parks, shopping, schools, hospital, recreation centers, highways, Go Station. AAA tenants with employment letter, credit check, references, rental application required. (id:59646)
2 Mark Place
Hamilton, Ontario
Welcome to 2 Mark Place, a charming residence situated in a highly sought-after Hamilton neighborhood. This lovely home offers classic comfort, timeless appeal, ideal for families and professionals alike. Featuring four spacious and well-appointed bedrooms and three bathrooms, this home provides ample room for the entire family. The kitchen has ample counter & cupboard space for preparing & storage. The bright and airy living room with the cozy fireplace, is perfect for gatherings. The private backyard features a, patio, large garden space, several sheds for storage, as well as a small greenhouse structure for the buyer with a green thumb. The finished basement features a large kitchen as well as an additional prep kitchen, rec room, 2 piece bath and cold room. Also has a separate walk up entrance for potential rental income. (id:59646)
9405 Plank Road
Straffordville, Ontario
Offering 14,760 square feet of prime commercial, warehouse, and office space in a meticulously maintained building on over an acre of land, this property boasts frontage on three streets, including a busy regional highway just minutes from Highway 401. The space features two modern Steelway structures, each measuring 50 ft. by 80 ft., with eave heights of 14 ft. and a center clearance of 18 ft. It can easily be divided into two clear-span units and provides convenient access to three loading docks. Its proximity to Highway 401 ensures effortless transportation. This is an excellent opportunity for an owner-operator to utilize part of the space while renting out the remainder, or for investors looking for versatile occupancy options. The zoning allows for a variety of commercial uses, including but not limited to a bakery, printing business, motor vehicle sales, or warehouse operations. (id:59646)
85 Lyndhurst Street Unit# 3
Brantford, Ontario
Two bedroom upper unit in well maintained four plex in desirable Echo Place location! Some recent updates include newer laminate flooring, kitchen with large island seating area with 6 chairs, open concept layout. Two good sized bedrooms. Located on bus route and only minutes to Hwy 403, schools and parks! Private storage space. Lower level coin operated laundry on site. Available November 1, 2024. (id:59646)
524 Fox Cove Place
Waterloo, Ontario
Prepare to be amazed by this meticulously updated and custom finished 5,500 square foot english style manor home situated on a beautifully landscaped mature lot on a quiet cul de sac. Thoughtfully laid out and finished with no expense sparred or item overlooked, this executive level home is awaiting its new owners to move in and enjoy. Upon entering the custom, rounded double door entry you are greeted by the bright open concept layout with high ceilings and unique open staircase. Conveniently located near the entry is a large office with built in cabinetry and offering views to the tree lined street. Wall to wall windows and doors line the back of the home allowing for plenty of light to the large great room with gas fireplace and built-in cabinets. The great room flows effortlessly to the kitchen that is sure to be a chefs delight offering custom cabinetry with built-in thermador appliances, a large island perfect for entertaining and stylish granite and backsplash detail. Located off the kitchen is a dinette area as well as a formal dining room that is ideal for hosting family get togethers. Upstairs is highlighted by a primary suite fit for a king and queen with a large bedroom, luxurious ensuite with custom double shower and deep stand alone soaker tub. The well laid out walk in closet offers ease of access to the 2nd floor laundry room. Also on the second floor are 2 additional bedrooms with a main bath and an additional huge 4th bedroom currently used as a family room with vaulted ceilings that's also perfect for a home gym, kids playroom or games room. Speaking of games room, the fully finished basement offers up a lovely entertaining space with wet bar, TV area and a variety of gaming possibilities. 2 more bedrooms and a full bath are also found on this level. The pool sized backyard is fully fenced and offers privacy from the large, mature trees. (id:59646)
4235 Shuttleworth Drive
Niagara Falls, Ontario
This stunning executive style semi-detached home, features 4 bedrooms, 2.5 bathrooms, an open-concept layout beaming with natural sunlight on this spacious corner lot adjacent to lush forest. Imagine spending time with family or entertaining your guests in the open concept kitchen, living and dining room, with stainless steel appliances and a convenient island for meal preparation, dining or helping kids with homework. Or retreat to the second floor one of the 4 bedrooms providing comfort and privacy for your family and friends complete with upper-level laundry, the ultimate convenience! A large unfinished basement is ideal for storage, work-out space or play area. The double wide driveway provides space for 4 cars, Just a short drive from the majestic Niagara Falls and the abundance of shops, restaurants, local amenities, schools and highways. Don't miss out on the opportunity to live near one of the world's natural wonders while enjoying a lifestyle and neighbourhood that is perfect for your growing family. (id:59646)
3 Denny Street
Ajax, Ontario
Welcome to your modern dream home! Presenting The Kingsley by John Boddy, one of the builder's most sought-after floor plans, nestled in a serene South East Ajax neighborhood. This semi-detached 4-bedroom, 3-bathroom home offers 1,905 sq ft of luxury living space, meticulously upgraded for those who seek style and comfort. From the moment you step into the foyer, you'll be captivated by its stunning hexagon ceiling, smooth ceilings, crown Moulding, and pot lights, setting the tone for the elegance within. The spacious great room is filled with natural light and features a beautiful fireplace, coffered ceiling, upgraded engineered hardwood floors, and stylish California shutters ideal for both relaxation and entertaining. The beautifully designed kitchen boasts limited series quartz countertops, a custom backsplash, tall upper cabinets, stainless steel appliances, and a spacious custom pantry, making it a chef's delight. The oak staircase with upgraded metal spindles leads to the second floor, where the primary suite awaits true retreat, complete with a large walk-in closet and a luxurious spa-like bath featuring a glass shower and a deep soaker tub. Three generously sized additional bedrooms, all with engineered hardwood floors, closets, and California shutters, complete this level. This home is meticulously maintained, featuring semi-gloss paint throughout, ensuring walls can be easily cleaned with water perfect for families. Additional upgrades include 9' ceilings, wainscoting, larger basement windows for extra light, and an inside entry from the garage with an automatic garage door opener. Outside, enjoy your private backyard oasis with fencing, stone landscaping, and an oil-based semi-transparent painted fence. The front yard also boasts stunning stonework, adding to this homes curb appeal. Located Minutes from the lake, hospital, GO station and with easy access to the highway, this home is the perfect blend of luxury, convenience, and investment potential. (id:59646)
460 Prospect Street
Palmerston, Ontario
Solid 3 bedroom 2 bathroom all brick bungalow situated in a quiet family oriented neighborhood in the Town of Palmerston. Located just a short walk from public elementary and high schools, close to parks and trails, in a mature neighborhood. This spacious home features a detached garage, concrete driveway with parking for 4+ cars, walkout from 3rd bedroom to a small deck overlooking a private back yard, finished basement with 3pc bathroom, rec room, and games room or 4th bedroom. The main level of the house is bright and spacious with good sized principle rooms just waiting for you to add your own updating and design style. (id:59646)
59 Regent Avenue
Hamilton, Ontario
Welcome to this gorgeous family home located on the west mountain. Corner lot sidesplit, with a large yard that offers an oversized concrete pad that allows room for a cabana and bbq area. Inside, you are greeted to an open concept main floor, great for entertaining. On the lower level, enjoy a wood burning fireplace with brick mantel and a walk-out to the back yard. This room offers an abundance of natural light throughout the day. Downstairs you are treated to a second kitchen with a large rec room and access to your crawl space for an abundance of storage. Ideal family home, or great for potentially converting into a in-law suite in the basement. Close to many amenities, hospitals, and easy access to highway. (id:59646)













