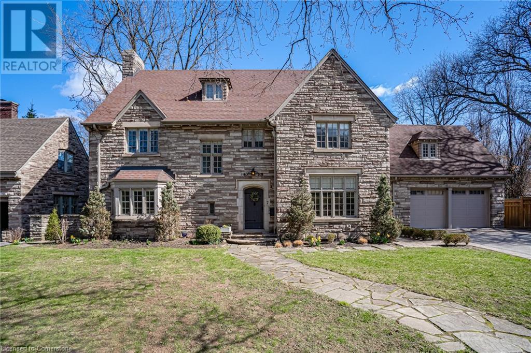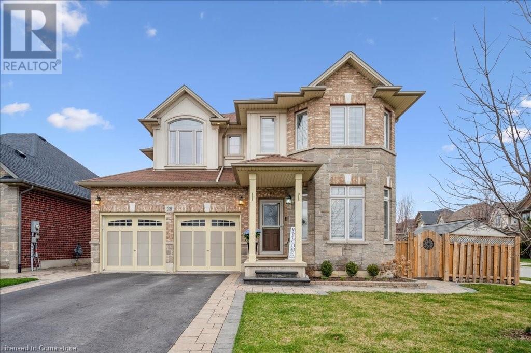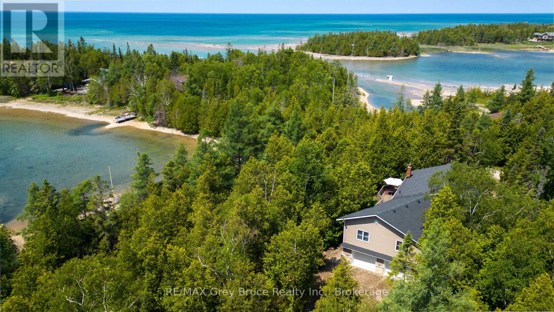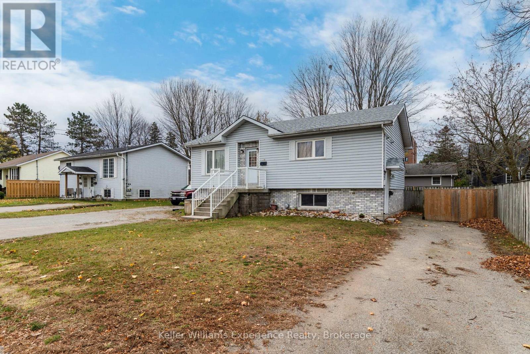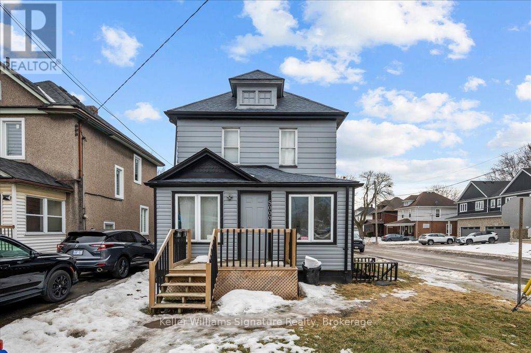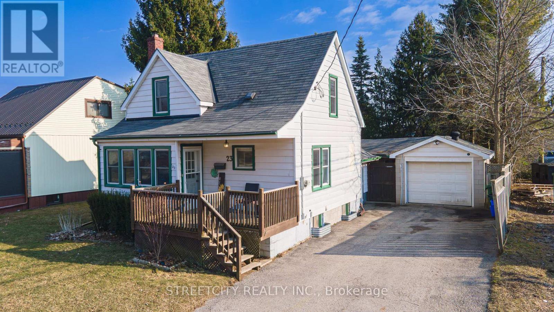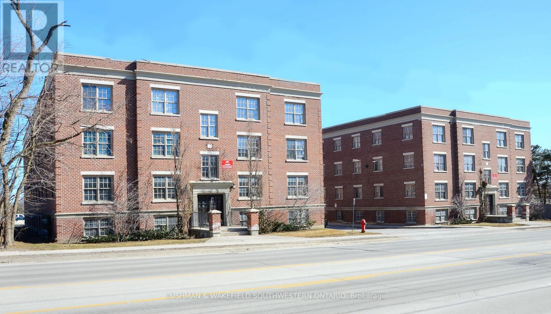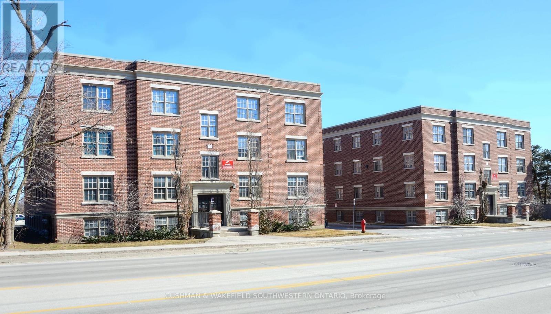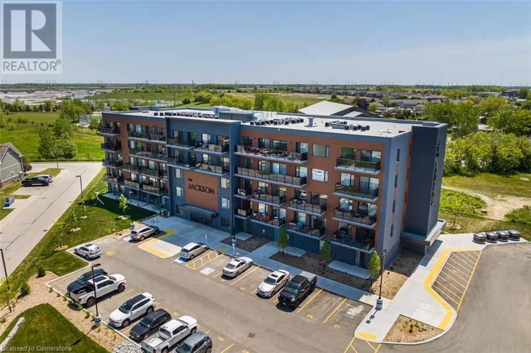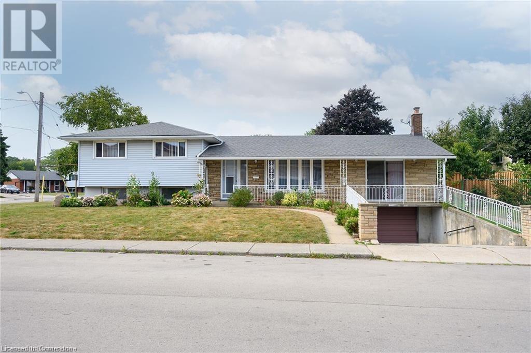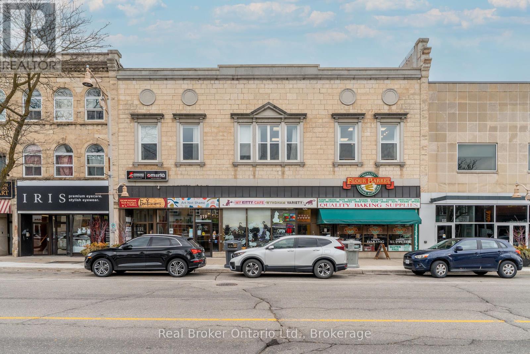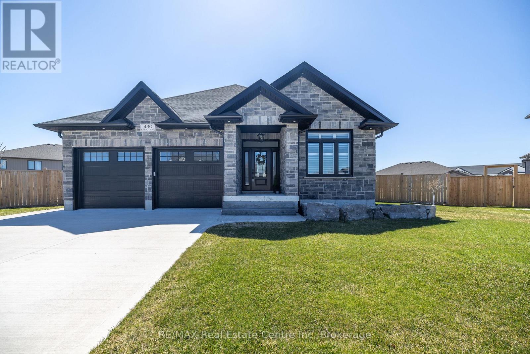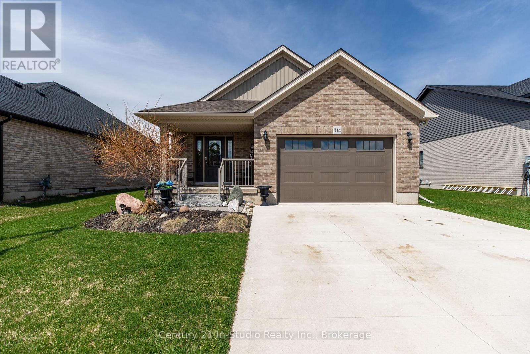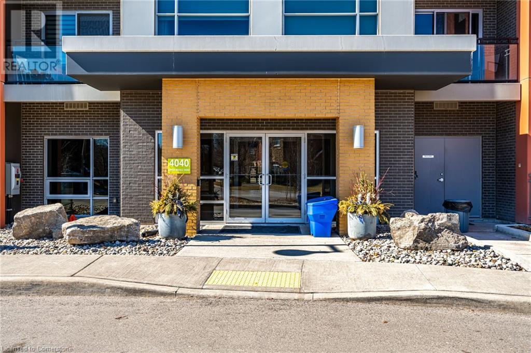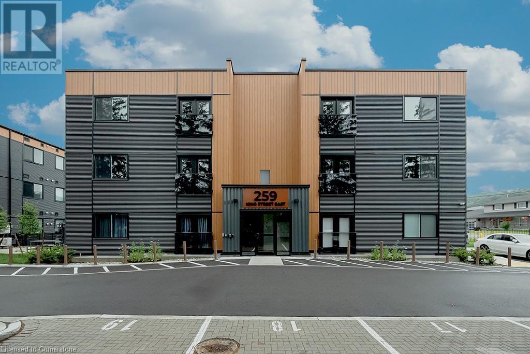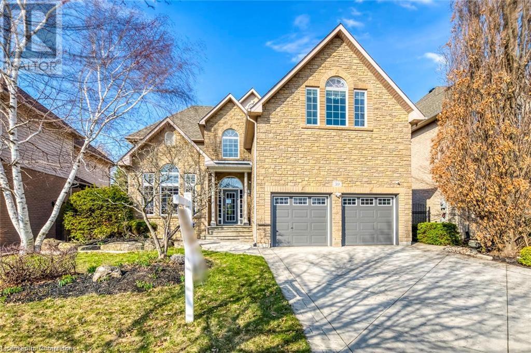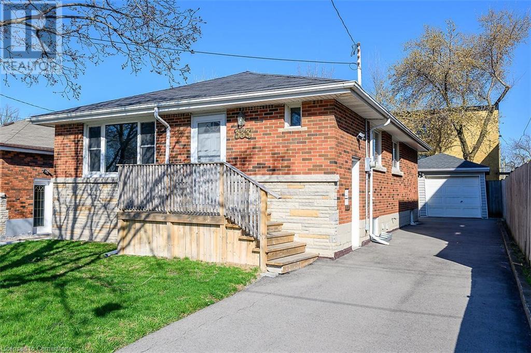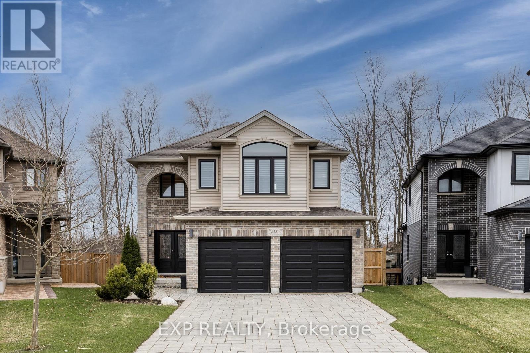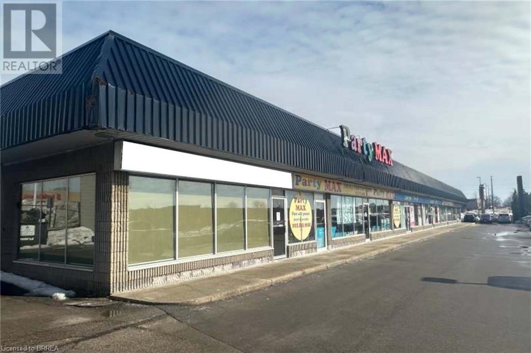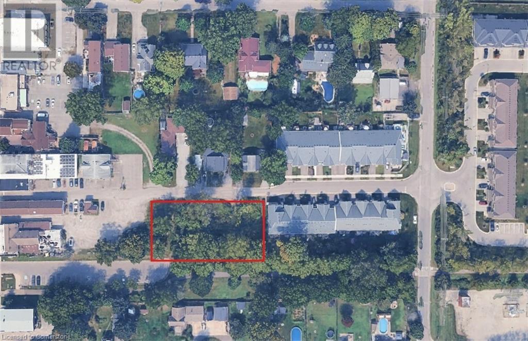7 St. James Place
Hamilton, Ontario
This exquisite estate is the epitome of elegance and sophistication, nestled in one of the most prestigious cul-de-sacs in coveted Durand. The meticulously landscaped grounds feature a heated inground pool, outdoor kitchen, and a charming cabana, creating a true oasis in the heart of the city. Step inside to be captivated by the grandeur of the main level, where a refined living room with a cozy fireplace, dining room, and den set the tone for warm, luxurious living. At the heart of the home, the bespoke chef’s kitchen boasts rich Italian marble countertops and backsplash, a fabulous servery, and GE Monogram appliances, including dual built-in wall ovens. The lavish primary suite is a private retreat, featuring a spacious layout and a spa-like ensuite. A dedicated guest wing offers three additional bedrooms, a beautifully appointed 4-piece bath, and a sun-drenched family room with skylights. A separate staircase leads to the third-floor sanctuary, hosting two additional bedrooms and a luxurious 5-piece bath. The lower level is equally impressive, featuring a fabulous gym, a home theatre, and an elegant powder room. Every detail of this home reflects timeless sophistication, from the rich hardwood floors to the charming leaded casement windows, original crystal doorknobs, and intricate crown molding. Located close to shops, restaurants, schools, trails and all that Hamilton has to offer—this estate offers a rare blend of exclusivity, luxury, and convenience. (id:59646)
28 Greti Drive
Hamilton, Ontario
Positioned on a premium corner lot, this 2 storey home is equipped with a separate entrance for today's multi-generational family in this highly sought after neighborhood! The impressive 4+1 bedroom, 3.5-bathroom home masterfully combines beautiful design with practical functionality. The welcoming main floor shows rich hardwood throughout. The bright living room offers a versatile space perfect for formal gatherings or a productive home office. Adjacent, find the elegant dining room showcasing a striking coffered ceiling. The home flows naturally to the inviting family room featuring a gas fireplace, connected to a gourmet kitchen that will inspire your culinary creativity. Enjoy stainless-steel appliances, a gas range, convenient walk-in pantry, tiled floor, and a comfortable eat-in area for casual dining. For added convenience, inside access to the garage from a charming mudroom with built in bench and storage above. Upstairs, discover four spacious bedrooms with beautiful hardwood flooring, a practical second-floor laundry room, a 4-piece main bath, and spacious primary retreat with double entry doors complete with generous walk-in closet and spa-inspired ensuite featuring both soaker tub and separate shower. The generous sized rear yard features a composite deck, hot tub, added storage shed and gas hook-up for a gas BBQ. The fully finished lower level features 1114 sq ft of additional living space with its own separate side entrance with phantom screen, and is complete with a bright recreation room, stylish modern additional eat-in kitchen, and full 4-piece bathroom. In addition, step outside to a separately fence yard area for private use. Perfect for larger households requiring extended living arrangements or growing families, this exceptional property delivers elegance, comfort and versatility in one impressive package. (id:59646)
114 Clement Lane
Blue Mountains, Ontario
Nestled in the heart of the exclusive Camperdown community, this brand-new luxury home effortlessly combines modern design with close proximity to the natural beauty of Southern Georgian Bay. Located on a quiet street in the newly released Summit Phase 2, this fully furnished 4-bedroom, 3.5-bathroom residence is available for annual lease or seasonal rental with flexible dates. Thoughtfully designed with sleek finishes, soaring ceilings, and modern hardwood floors, the home offers an inviting open-concept layout ideal for both relaxation and entertaining. The main floor flows beautifully onto a back deck overlooking a serene, tree-lined setting perfect for enjoying the outdoors in privacy. Upstairs, each bedroom is crafted for comfort and style, providing a peaceful retreat. Just minutes from Georgian Peaks Ski Club and Georgian Bay Golf Club, and a short drive to Thornbury, Blue Mountain Village, and downtown Collingwood, this home delivers the perfect blend of convenience, luxury, and year-round enjoyment in every season. (id:59646)
7 Purgatory Road
Northern Bruce Peninsula, Ontario
DOUBLE-WIDE WATERFRONT PROPERTY! Spacious four bedroom, two bathroom, 2,000sqft home or cottage PLUS oversized double car garage and workshop room! Expansive 165ft of Lake Huron shoreline in a protected bay! New addition in 2008 which includes the double car garage, utility room, storage room, two bedrooms, and bathroom. New septic system 2008. Nearly all windows and doors are 2008 or newer. New drilled well 2013. New roof shingles in 2023. Forced air propane furnace ~2014. SO MANY UPDATES! Seamless indoor-outdoor flow with multiple lower-level walkout areas and upper-level wrap-around deck, perfect for savouring your morning coffee with Lake Huron views. As you step inside you are greeted with cathedral ceilings and an abundance of natural light. Open concept kitchen, dining, and living room makes it ideal for entertaining friends and family, complemented by a cozy propane fireplace! Upstairs has four great sized bedrooms, and two bathrooms - primary bedroom is a whopping 20ft by 12.5ft with 10ft tall ceilings and walk-in closet! Downstairs you'll find a generous sized recreation room, double-car attached garage, storage rooms, and a spacious 21ft by 11ft "workshop" room, perfect for all your tools and/or hobbies. Outside you have a true abundance of privacy with this rare double-wide lot! You even have your own private pond as you enter the property. Take a stroll down to the water's edge where you have over 600sqft of deck space and a dock! Additionally, there is also a stone patio area with a fire-pit right on the shoreline. The protected bay and dug-out channel offer excellent swimming opportunities and an ideal spot to moor your boat. Your dream of waterfront living awaits! (id:59646)
538 Nelson Street
Midland, Ontario
Attention investors! This turn-key duplex offers the perfect opportunity to expand your portfolio in a great location near parks, Little Lake, and a variety of amenities. With great tenants already in place in the upper unit, youll benefit from steady rental income. The lower unit is vacant, providing you with the flexibility to set your own market rent and choose your own tenants. This bungalow-style duplex features a total of 1689 sq.ft. of living space, with a 2-bedroom, 1-bathroom upper unit and a 3-bedroom, 1-bathroom lower unit. Dual driveways offer plenty of parking, while the spacious backyard adds outdoor appeal for tenants. Whether youre a seasoned investor, just starting out, or looking for a home with income potential, this property offers immediate returns and excellent long-term potential. With one unit ready for occupancy, its a fantastic opportunity to subsidize your expenses by living in one unit while renting out the other. (id:59646)
5000 Bridge Street
Niagara Falls (Cherrywood), Ontario
Attention Investors! Don't miss this incredible opportunity to own a legal triplex with a non-conforming 4th unit in a prime Niagara Falls location! Situated near Clifton Hill, Lundy's Lane, and all amenities, this GC-zoned property offers versatile investment potential, including Short-Term Rentals & Airbnb. Featuring two 2-bedroom units and two 1-bedroom units, this property has seen significant updates, including renovated units, a nearly finished basement, and a full exterior makeover. Plus, permits are in place for a basement storage unit, adding potential for extra income. With multiple new developments nearby on Victoria Avenue, this investment is only getting better! (id:59646)
23 Dunkirk Drive
St. Thomas, Ontario
This beautifully updated 3-bedroom home is full of charm and modern touches. Recent upgrades include a gorgeous brand-new bathroom, newer appliances, new AC (2022) and some updated windows! Step outside to a spacious backyard, offering endless possibilities to create your own private retreat. A covered concrete patio equipped with surround sound and tv hookup extends from the garage, providing a great space for outdoor entertaining or relaxing in any season. Situated in a well-established neighbourhood, this home is just minutes from Pinafore Park, the hospital, schools, and public transit, making it a fantastic choice for those seeking both convenience and a welcoming community. (id:59646)
359-363 Duckworth Street
Barrie (Grove East), Ontario
Rare student housing investment opportunity in Barrie, for an investor looking for an immediate cash flow. These two apartment buildings are located seconds off highway 400 and 300m away from Georgian College - Main Campus and walking distance to all major amenities. The two buildings are comprised of 32 units and 144 beds (total) and are to be sold as a package. The two buildings are grossing a combined $117,860 in rent each month. Showings by appointment only. (id:59646)
359-363 Duckworth Street
Barrie (Grove East), Ontario
Rare student housing investment opportunity in Barrie, for an investor looking for an immediate cash flow. These two apartment buildings are located seconds off Highway 400 and 300m away from Georgian College - Main Campus and walking distance to all major amenities. The two buildings are comprised of 32 units and 144 beds (total) and are to be sold as package. The two buildings are grossing a combined $117,860 in rent each month. Showings by appointment only. (id:59646)
5 Cedar Lane
Burford, Ontario
Welcome to 5 Cedar Lane in one of Burford’s most desirable neighbourhoods! This stunning 6-bedroom, 3.5-bathroom home sits on just under an acre of beautifully maintained property, offering the perfect blend of space, comfort, and modern updates. The main floor features an updated kitchen, a bright and inviting dining room and family room, plus a main floor bedroom currently being used as an office. Upstairs, you’ll find three spacious bedrooms, including a primary suite with a walk-in closet and ensuite, along with a second full bathroom. A large bonus bedroom above the garage is the perfect private retreat for a teenager or guest space, and the convenient upstairs laundry adds to the home’s functional design. The fully finished basement is made for entertaining, complete with a custom bar, rec room, an additional bedroom, and a full bathroom. This space also has in-law suite potential! Outside, enjoy the 6-person hot tub, an oversized garden, in ground sprinkler system, a storage shed with a roll-up door, and an invisible fence enclosing half the property—ideal for pets. This home is truly a rare find, combining modern updates, ample space, and an unbeatable location. Don’t miss out on this incredible opportunity—book your private showing today! (id:59646)
64 Main St N Unit# 413
Hagersville, Ontario
Welcome to The Jackson Condos in the heart of Hagersville! This bright and modern 2-bedroom unit offers a functional, open layout that is wheelchair accessible. The custom Winger’s kitchen features quartz countertops and stainless steel appliances. Enjoy your morning coffee on the private balcony just off the living room. The spacious primary bedroom includes a 3-piece accessible ensuite with a walk-in shower. This unit also offers in-suite laundry, a second bedroom with ensuite privileges to a full 4-piece bath and one parking space. Located close to shopping, trails, restaurants, arena, and the upcoming Active Living Centre – this is low-maintenance living at its best! (id:59646)
48 Crawford Drive
Hamilton, Ontario
Welcome to 48 Crawford Dr, East Hamilton, Located in a quiet, sought-after neighborhood, this charming home offers 1,440 sqft. of above-grade living space, with an additional 830 sqft. in the unfinished basement, ready for your personal touch. Step into a bright, spacious foyer that leads to a large eat-in kitchen with direct access to the backyard. The main floor includes a versatile den or office and a generous family room addition, perfect for gatherings. Upstairs, you'll find 3 well-sized bedrooms and a 4-piece bath. The basement features a walkup to a spacious backyard, ideal for kids, gardening or outdoor entertaining. The property also boasts a single-car garage and driveway. Conveniently located close to all amenities, this home is perfect for families looking for space, comfort, and a prime location in East Hamilton. (id:59646)
117 Wyndham Street N
Guelph (Downtown), Ontario
Turn your passion for animals into a thriving business opportunity with the sale of My Kitty Café - Ontarios first-ever cat café, ideally located in the heart of Downtown Guelph! This well-established, one-of-a-kind business combines a cozy café experience with a playful cat lounge, offering a welcoming environment for animal lovers and visitors from all over. With a loyal customer base, strong community support, and a successful track record of cat adoptions in partnership with local rescues, My Kitty Café is more than just a business - it's a destination. The café features a charming, themed interior, a fully built-out cat lounge with custom play structures and cozy seating areas, and an operational café space for serving beverages and snacks. The business includes all equipment, branding, website, social media presence, and goodwill - allowing for a seamless transition to new ownership. Profitable and turn-key, this is a rare opportunity to take over a well-loved business with a solid revenue stream, strong brand identity, and tremendous heart and purpose. Continue the legacy, grow the brand, and be part of something truly meaningful. (id:59646)
430 Keeso Lane
North Perth (Listowel), Ontario
Stunning bungalow, situated on one of the largest pie-shaped lots (0.318 ac) in the area, with an extra-wide 75-foot long concrete driveway! With over 1600 sqft on the main fl + fully finished basement with separate entrance, this lovely home offers 5 bedrooms and 3 full bathrooms, ideal for the growing family! Impeccably crafted with luxurious touches, this custom-built home presents a sophisticated design featuring high-end finishes throughout. The modern kitchen is a culinary masterpiece, showcasing upgraded cabinets, a large centre island, and premium SS appliances. Inviting dining area with french doors leading out to the covered concrete deck, offering a serene space for relaxation or delightful gatherings. The spacious living room boasts pot lights and a cozy fireplace, creating a warm ambiance that flows seamlessly into the kitchen and dining area. Luxurious primary bedroom includes a generous walk-in closet and a stylish ensuite bath. The 3rd bedroom exudes elegance with its grand double doors and expansive windows, ideal for a home office. Functional laundry/mudroom with pantry storage, closet, and custom cabinets, providing access to the garage, completes the main floor. Conveniently accessible from the garage is an oversized Rec room featuring a warm fireplace, 2 bedrooms, and a full bathroom. Maximize your time outdoors with a 12'x13' covered deck and a fully fenced, well-appointed yard. California shutters throughout the home, automatic lighting in all closets, pot lights in the Rec room, a gas hookup & electric outlet for the future heater in the garage are a bonus! This home is well-insulated, and the cost of heating is extremely low (current monthly average for heating $79 and hydro $114). Owned w/heater & w/softener. Situated within close proximity to schools, shopping centres, parks, and other amenities. With the scenic walking trails and tranquil Maitland River just steps away, this home is waiting for you! (id:59646)
104 Emerson Way
West Grey, Ontario
Welcome to this thoughtfully designed, newly built (2021) Sunvale bungalow in Durham! This property offers a modern, low-maintenance lifestyle perfect for families, retirees, or first-time buyers with many upgrades. You'll find a bright and spacious foyer leading to an open-concept kitchen as you enter. The kitchen features a gas stove, upgraded quartz countertops, a functional island with a built-in sink, and a convenient pantry. The main floor features two bedrooms: a primary suite with a 3-piece ensuite bathroom and walk-in closet. Additionally, there is a 4-piece main bathroom and a laundry room equipped with a gas dryer. The finished basement is an entertainer's dream. It features a family/recreation room complete with a gas fireplace, a stylish bar area, and a 3-piece bathroom with a glass shower. Additional features of the property include municipal water and sewer, a large hot water tank, a VanEE ventilation system, central air conditioning, a 100-amp electrical panel with surge protection, and a warranty. An attached 1.5-car garage and a concrete driveway provide convenience and ample parking. Outside, this property shines with a 51' x 109.9' lot that includes raised garden beds, a composite back deck with gazebo, and a gas BBQ hookup perfect for hosting summer gatherings or enjoying peaceful evenings outdoors. Enjoy the peaceful charm of Durham while being minutes away from downtown amenities, including shopping, entertainment, schools, and places of worship. Outdoor enthusiasts will love the proximity to a conservation area, excellent fishing spots, local waterfalls, and two beaches. Don't miss the chance to call this modern, move-in-ready bungalow your home. Experience the perfect balance of comfort, convenience, and community. Schedule a showing today! (id:59646)
4040 Upper Middle Road Unit# 102
Burlington, Ontario
Don’t miss this boutique Park City Condo – a bright and spacious 1-bedroom, 1-bathroom unit that perfectly blends modern design with convenience. The open-concept layout features soaring 10-foot ceilings and floor-to-ceiling windows, allowing for abundant natural light and desirable south exposure. A rare walkout to a private outdoor terrace makes this ground-floor unit ideal for pet lovers and sun seekers. The sleek white kitchen cabinetry, granite countertops, and stainless-steel appliances complement the wide-plank laminate flooring, creating a contemporary and inviting space. In-suite laundry, ample closet space, and a private storage locker add to the convenience. This unit includes one underground parking space, and condo fees cover heat, water, building maintenance, snow removal, visitor parking, and access to a party room. Situated on a quiet cul-de-sac in the sought-after Tansley Woods community, the condo is surrounded by walking trails, a community centre, and parks, while being just minutes from major highways, shopping, dining, and public transit. (id:59646)
259 King Street E Unit# 2b
Stoney Creek, Ontario
Be the first to live in this gorgeous 830 Square foot open concept, 2-bedroom 1 bath unit in Stoney Creek. Beautiful modern finishes include vinyl flooring, stainless steel appliances, quartz counter tops, and in suite laundry. The unit includes one parking space,(#19) and the picnic area, bike storage and visitor parking all make this boutique condominium a great place to live. Close to downtown Stoney Creek and all it has to offer as well as parks, shopping, and transit, this unit is ready for you to call home. This is a no pet building and the tenant is responsible for paying all utilities, rental equipment, and key deposit. Applicants must provide a credit report, rental application, proof of employment along with paystubs. (id:59646)
2 England Terrace
Stoney Creek, Ontario
Beautiful and spacious 1788sqft 4-bed, 4-bath corner unit that lives like a single detached home! Large, open-space with ceramic tiles and hardwood floors, good sized bedrooms, walk out to back yard from office space/den, large windows, kitchen walkout to large balcony, single garage with inside entry. Close to schools, minutes to Link and QEW & Shopping. This property is ideal for commuters with easy highway access, and families will appreciate the proximity to top-rated schools, parks, conservation areas, waterfalls, shopping, and restaurants. RSA. (id:59646)
39 Thoroughbred Boulevard
Ancaster, Ontario
Welcome to 39 Thoroughbred Blvd – a custom-built luxury estate in Ancaster’s prestigious Meadowlands community, backing onto greenspace for rare privacy and serenity. With over 6,700 sq ft of meticulously designed living space, this home offers unmatched elegance and functionality. A dramatic 22-ft two-storey foyer welcomes you into sunlit main floor featuring 12-ft ceilings in the kitchen and family room, a cozy fireplace, formal living and dining rooms, and a main-floor in-law suite with ensuite privilege — ideal for multi-generational living. The second level boasts 5 spacious bedrooms, including 2 Jack & Jill bathrooms, and a stunning primary retreat with vaulted ceiling, walk-in closet, and a spa-inspired 5-pc ensuite. The finished basement offers incredible versatility with a separate entrance to the garage, a new 3-pc bath, 2 oversized storage rooms, and open space ready for a gym, home theatre, or future suite. Enjoy professionally landscaped grounds with lush perennials, mature evergreens, and peaceful views of the greenspace. Comfort is maximized with dual furnaces, A/C units, and hot water tanks. Just minutes to Costco, Meadowlands Power Centre, top-rated schools, parks, community centre, and quick highway access for commuters. A rare opportunity to own a true Meadowlands masterpiece — luxury, privacy, and space all in one. (id:59646)
333 East 42nd Street
Hamilton, Ontario
Introducing East 42nd Street a fully updated brick bungalow in the Hampton Heights neighbourhood. This charming 3+2 bedroom, 2 full bathroom home offers 1,046 square feet of modern living space on the main floor possible in law suite or potential income opportunity thanks to a separate side entrance. Step inside to find a contemporary and spacious main floor featuring a stylishly renovated kitchen with ample cabinetry and modern finishes, a separate dining area and vinyl flooring throughout - no carpet! The three generously sized living room, three bedrooms and a full bathroom round out the upper level. The basement is fully finished and boasts a large living area flooded with natural light from numerous oversized windows, a full second kitchen with dinette, two additional bedrooms, and a full bath—ideal for extended family or guests. Enjoy the outdoors in the scenic backyard ideal for gardening, summer BBQs, or relaxing under the trees. A single detached garage offers convenient parking or extra storage. Situated in a prime central location this home is close to parks, schools, shopping, churches, and recreation centres—everything you need is just minutes away. Don’t miss this opportunity to own a move-in-ready home in one of Hamilton Mountain’s most desirable neighbourhoods! (id:59646)
3 Daly Avenue
Stratford, Ontario
This property is a fantastic opportunity for a large family or an investor looking to capitalize on Stratford's flourishing cultural scene. Offering 4 bedrooms and 2 bathrooms, it combines classic charm with modern updates, creating a comfortable and inviting space. Recent renovations include new vinyl flooring on the main level, fresh paint throughout, updated kitchen cabinets, a coffee bar, a cozy fireplace, and refreshed bathrooms. The stacked washer/dryer adds convenience to daily living. The home is also ideal for a growing family, offering plenty of room and a warm, welcoming atmosphere for making lasting memories. With a furnace and A/C approximately 10 years old, this well-maintained property is ready to move in or rent out. For investors, this R2-zoned property presents a unique chance to generate substantial returns, with the potential for duplex development thanks to its separate entrance and ample space. The garage has also been upgraded with insulation, drywall, pot lights, and both heating and air conditioning, providing additional rental potential. With a history of generating $4,500 per month in rental income, this property offers both a cozy family home and an astute investment opportunity. Dont miss your chance to explore this versatile home, schedule a showing today and discover the perfect blend of classic elegance and modern convenience! (id:59646)
2180 Yellowbirch Place
London North (North S), Ontario
Backs onto forest. Sits on a cul-de-sac. And has a walkout. Welcome to The Yellowbirch House, a rare offering tucked on a quiet cul-de-sac, backing directly onto protected forest. This is more than a home. Its a retreat. From the moment you step inside, you'll feel the scale and warmth of this thoughtfully designed home. The main floor is open and functional, blending everyday comfort with style: engineered hardwood, California shutters, gas fireplace framed by a timeless mantel, and vaulted great room with a full wall of windows pulling the forest views right into your living space. A long, oversized peninsula offers seating for 5, and direct sightlines to both the dining area and great room. Whether you're hosting friends or keeping an eye on the kids, the kitchen delivers on both form and function. The double-car garage leads into a proper mudroom with built-ins, keeping the chaos of daily life out of sight. Upstairs, you'll find 4 generous bedrooms, including a stunning primary suite with a sitting area, arched window, walk-in closet, and a private ensuite with double sinks. California shutters continue throughout the upper level, adding polish and privacy. A second full bathroom completes the upper level.The finished walkout basement offers even more space to spread out, whether it be a kids zone, guest quarters, income potential or a gym. A roughed-in bathroom is ready for your finishing touch. Step outside to one of the biggest highlights: a timber-framed deck spanning the width of the home, complete with glass railings, a full pergola, TV wall mount, and tranquil forest views. The deep, private backyard even includes a firepit for late-night conversations under the stars. The quiet cul-de-sac offers a safe place for kids to ride bikes and play with no through traffic-a welcome sense of privacy. Minutes to Masonville Mall, Sunningdale Golf & Country Club, trails, top schools, and every convenience, yet far enough removed to hear the birds, not the traffic. (id:59646)
86 Mall Road Unit# B1
Hamilton, Ontario
PRIME COMMERCIAL OFFERING FOR LEASE - END CAP UNIT 1,200 sq. feet of high profile retail space positioned directly across from the Limeridge Mall. Extremely hard to find unit size situated on one of the most dominant commercial corridors of the City. Accessible via Mohawk Road and Upper Wentworth St. One of the more affordable locations to come available. High traffic exposure with expansive window frontage, Pylon and Fascia signage. Broad Form C4 Zoning allows for numerous Retail, Commercial, Business and Institutional Uses. Professionally managed, well maintained property. Seconds to the Lincoln Alexander and minutes to Hwy. 403 or QEW. High Profile Retail Tenants in place include CosmoProf, PartyMax and Oliver Jewellery. Neighbours include Fortino’s, McDonald's, LCBO, Tim Horton's, Staples, Old Navy, TD Bank and Toys R Us. Lessor may consider leasing to hair salon establishment provided it is a Brand Name Chain or National Franchise. (id:59646)
0-1227 Hibbard Street
Ridgeway, Ontario
Here’s your chance to secure a strategically located vacant lot with incredible potential. Currently in the process of being rezoned for a residential 8-unit townhome development, this parcel presents a rare opportunity for builders, developers, or investors looking to capitalize on the growing demand for multi-unit housing in the area. Located just minutes from the lake, this property offers the benefits of the lake area lifestyle. Enjoy proximity to scenic views, walking trails, and recreational amenities—all while being close to major roadways, schools, shopping, and public transit. Please note: All rezoning and development plans are subject to municipal approval. Buyers are encouraged to conduct their own due diligence with local planning authorities. Opportunities like this don’t come often. Reach out today to learn more and take the next step toward your next development project! (id:59646)

