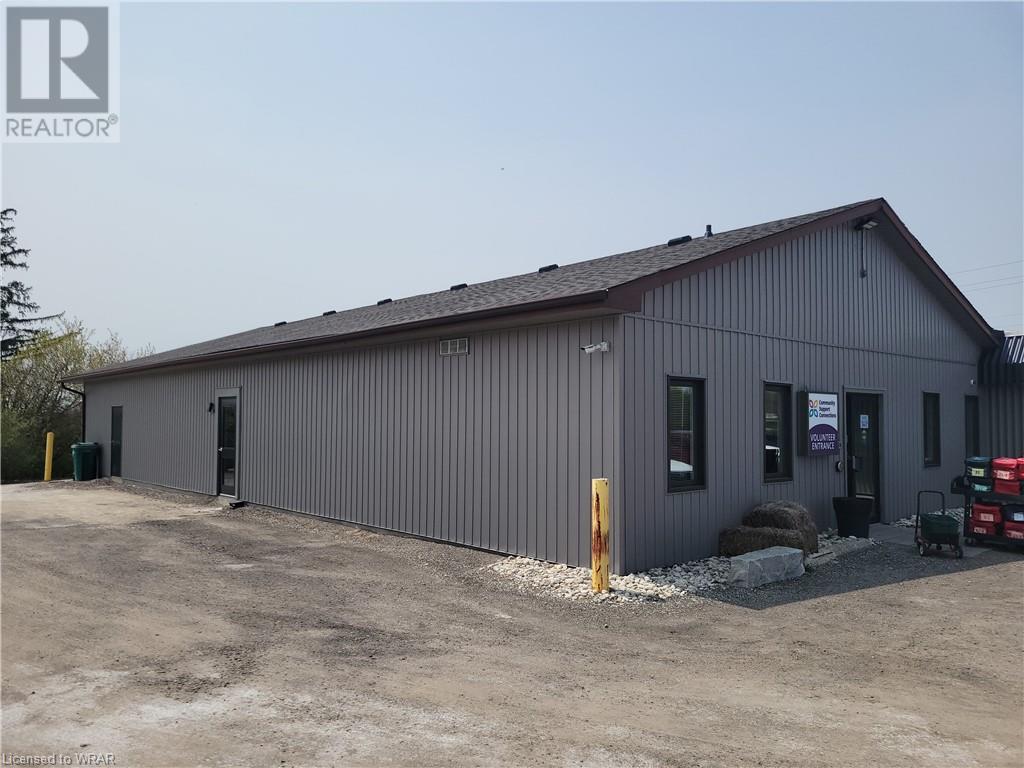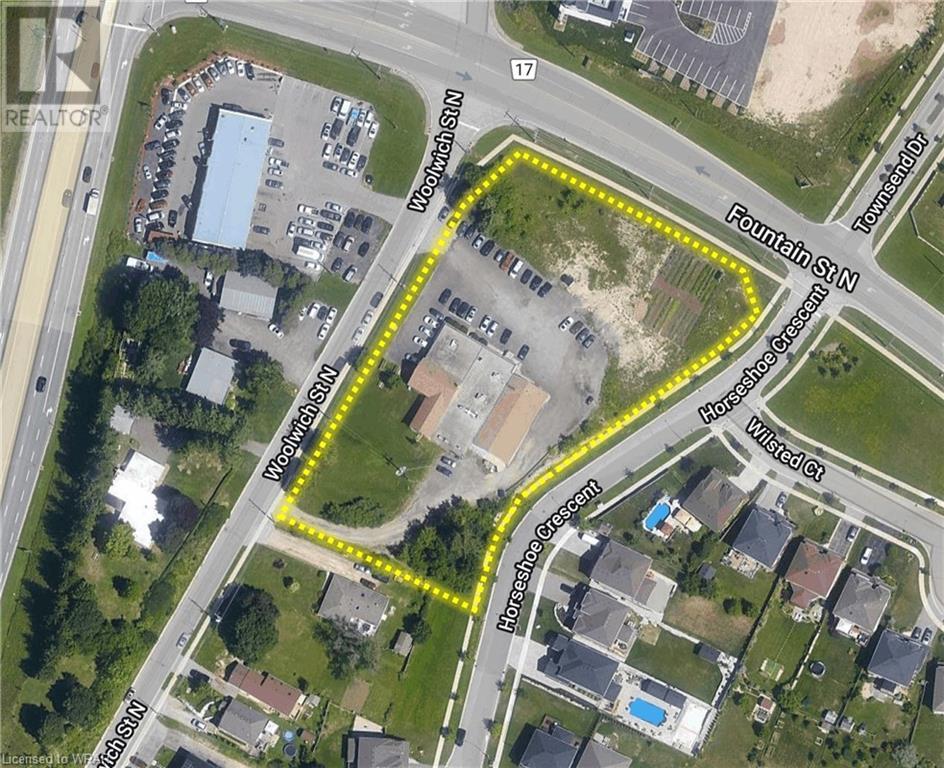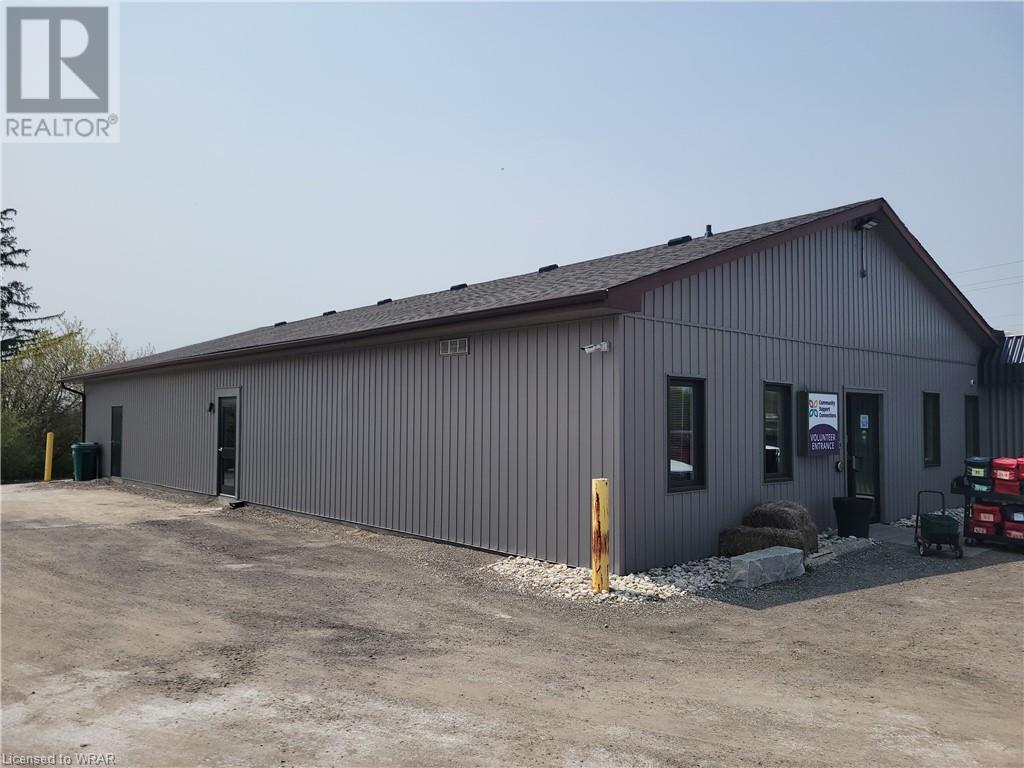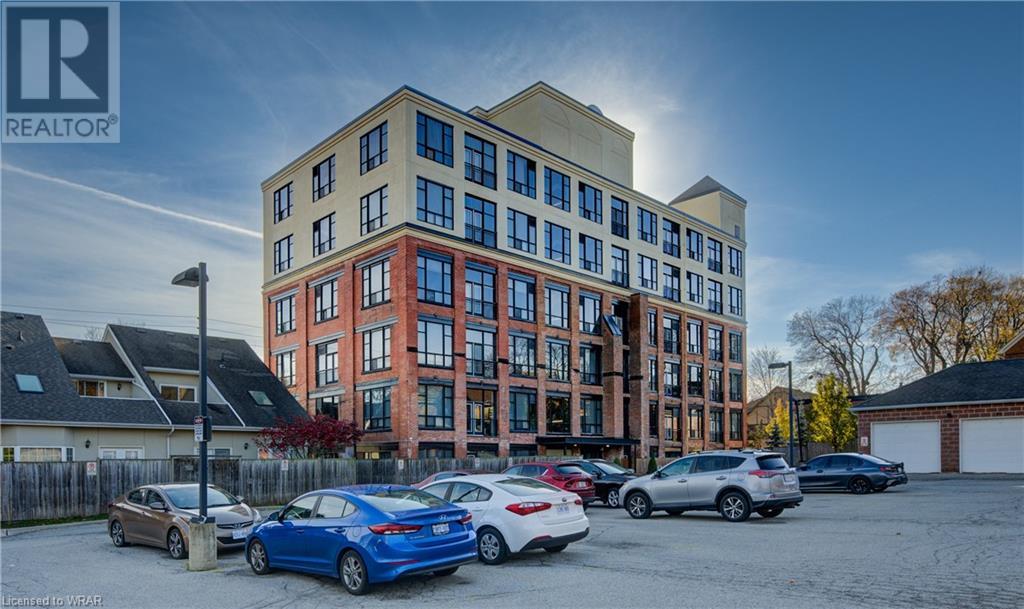422102 Concession 6th
Elmwood, Ontario
Welcome to Camp McGovern. Located at 422102 Concession 6, this 120-acre property in Grey County offers a unique opportunity. Serving as a children’s camp for the past 25 years, it is ideal for continued use or investment in its potential aggregate resources. Historically serving children from various community agencies, this well-maintained summer camp property is perfect for recreational programs, religious groups, or various retreat options including up to 100 RV sites. The clear waters of the Saugeen River flow through the southwest corner of the property, bringing wildlife and water-recreational activities. Designated as Rural with Aggregate Resource Area in the Grey County Official Plan, it could potentially allow for the extraction of mineral resources. With an estimated 1,720,000 tonnes of aggregate above the water table and 5,860,000 tonnes below, this property presents excellent versatility for both immediate use and long-term investment potential. (id:59646)
439 Athlone Avenue Unit# E12
Woodstock, Ontario
Discover contemporary living in this stunning, stacked townhome located in a highly sought-after area of Woodstock. Spanning two stories, this home features 2 bedrooms, each with its own ensuite bathroom, and a powder room on the main level. The primary bedroom also includes a his-and-her closet. Enjoy the outdoors with three walk-out balconies, and relish the natural light that floods the open-concept living space. The kitchen boasts sleek quartz countertop and breakfast bar. Plus, benefit from an exclusive parking spot. Conveniently located just a minute away from access to the main highway and the hospital; this home is also close to Woodstock's Shopping Centre, schools, parks, and all other amenities. Perfect for a starter family or investment property -- don't miss out on this great opportunity! (id:59646)
61 Woolwich Street N
Breslau, Ontario
Office/Industrial building for sale with excess land. Centrally located with excellent access to Kitchener, Waterloo, Guelph and Cambridge. Current building of 10,129 sq. ft. 9mix of office and industrial space with dock level loading). Building is currently tenanted. (id:59646)
61 Woolwich Street N
Breslau, Ontario
Commercial Development site for sale. High visibility corner location on a high traffic street. Current building is tenanted and consists of office and industrial space with dock level loading. Building of 10,129 sq. ft. on 1 acre is available for reduced price and subject to severance. (id:59646)
61 Woolwich Street N
Breslau, Ontario
Office/industrial building for sale. Centrally located with excellent access to Kitchener, Waterloo, Guelph and Cambridge. Current. building of 10,129 sq. ft. (mix of office and industrial space with dock level loading). Building is currently tenanted. Entire parcel is available for additional price. (id:59646)
7177 Ariss Valley Road
Guelph/eramosa, Ontario
Whether you’re a golfer or not, you can’t beat the perfectly landscaped lush verdant views of Ariss Valley golf course. But wait! You haven’t seen the inside yet. This large executive home on a 1 acre lot has more bells and whistles that you can count. Not only is the main floor full of big bright windows overlooking the golf course, it boasts an updated custom kitchen with gourmet appliances, an 11’ island, and MOST IMPORTANTLY a main floor suite than can accommodate a number of different scenarios. Are you looking for a main floor self contained apartment with separate entrance, 3 pc bath, its own laundry and an open concept great room with kitchen? Or a main floor separate office space to meet clients? Perhaps an in-law space for someone who can’t do stairs? The upper level boasts 4 bedrooms, primary bedroom with glass shower ensuite and walk-in closet. The finished basement comes complete with a separate entrance from the garage, a generous rec room, 4 pc bath, 2 bedrooms and a 23’ gym. Yes, you are in the country and yet only 10 mins to all the amenities Guelph has to offer. The Kissing bridge bike/walking trail is across the road (id:59646)
120 Mansion Street Unit# 506
Kitchener, Ontario
This trendy condominium is a mere few minutes' walk from the vibrant core of Downtown Kitchener, encompassing numerous businesses, eateries, entertainment spots, and nightlife destinations. Nestled in the increasingly sought-after Central Frederick district, this one-bedroom unit offers unparalleled convenience. The allure of exposed reclaimed brick and expansive floor-to-ceiling windows, showcasing city vistas, enhances the charm of your new home. Additionally, revel in the practical features such as beautiful cabinetry, Elevating the appeal further, stainless steel appliances and in-suite laundry. Seize the opportunity to invest in this dynamic city and neighborhood, especially as Downtown Kitchener's revitalization gains momentum. (id:59646)
37 Eleventh Conc Road
Stoney Creek, Ontario
Country new build with acreage and all of the privacy and features you are looking for and more you've not seen offered anywhere else! Stoney Creek at its best with serenity, sun sets, swimming pool, soccer pitch, shop and space! The main floor is an architectural jaw dropping experience, double island and concealed butler kitchen, fireplace and walk out patio to expansive outdoor entertainment designed to host any event. Main floor primary and office lead to showcase soaring coffered great room ceiling. Upper level features an additional living room spacious bedrooms and stunning views to space below along the glass railing. The lower level features another great kitchen and recreation space complete with gym theater and bedroom featuring a sauna in the ensuite. Convenient walkout to hot tub and outdoor kitchen and pool deck. This 6 plus bedroom, 4 bath, 2 kitchen, 3 car garage home exceeds 8000 sqft and has 25 acres of leased land for crop farming. (id:59646)
340 Edinburgh Road N Unit# 4
Guelph, Ontario
Second Floor Office Space Includes reception area, 3 pc washroom, boardroom, 2 offices. Can easily be converted into more offices. Rent is all-inclusive. Available immediately (id:59646)
657-673 Colborne Street
Brantford, Ontario
Incredible development opportunity in this mixed use corridor only minutes to Hwy 403 and the major shopping nodes of Brantford. Major transit route to the city core, Wilfred Laurier university and Conestoga College campuses. This is an outstanding opportunity for a mixed use high rise development. Excellent residual income from existing tenant. Contact listing agent for more details. (id:59646)
36 Rosina Lane
Thamesford, Ontario
Being only 15 minutes to London, this family friendly community is a desirable place to call home. Rosina Lane is lined with two story homes that are tucked away off the main road and offers privacy and luxury. 36 Rosina is finished with luxurious white brick with charcoal accents and is sure to impress. The main floor has an upgraded kitchen with a walk through pantry making offloading groceries a breeze from the double car attached garage. With lots of counter space and an eat-in breakfast area, you can either pull up to the island for your morning coffee, or relax at the table. The dining area is just off the kitchen and open to the living room, so the fireplace ambience is enjoyed with the TV on, or off. The laundry room is upstairs in between the 4 bedrooms, making that chore easy to tackle. The laundry room is spacious and has extra shelves for towels, toiletries and cleaning supplies. The Primary suite is adorned with a trey ceiling, large walk in closet and a spa inspired ensuite. Jump in your glass shower to get your day going, or soak in your free standing tub at the end of a long day. There is no shortage of counter space here, so tucking all of your lotions and potions away is not a problem. This truly is an investment for your family. McKenzie Homes are built with trusted materials, by an award winning builder that not only has decades of experience, but stands behind his homes, and believes in ensuring you are comfortable and love your home for years to come. Reach out for information, to book a tour and see why this is where you want to call home. (id:59646)
18 Mclachlan Place
Guelph, Ontario
Welcome to 18 McLachlan Place. This beautiful home was custom built by Dunnik Homes in 1994 and has been owned by the original owner since. Located on a large pie-shaped lot (pool-sized) on a very quiet street in the west end of Guelph. The property has been meticulously maintained and updated (both inside and outside) throughout the years. You will walk in to find the main level has been updated with newer flooring and a custom built Bamco kitchen that includes extended height cabinetry and two islands and newer appliances (2017) including a gas oven. You will be delighted to see the updated mud room with main floor laundry. The open concept to the family room is a fabulous layout for both entertaining and day to day life. Head upstairs to find three good sized bedrooms with an ensuite that was updated in 2020. The basement is partially finished with a walk out to the beautifully landscaped yard. This would allow you to create your own space that could include a potential in-law suite with a separate entrance. The backyard includes a custom built garden shed with electricity. The location of this property is highly desirable with multiple schools, walking trails, shopping (including Costco) you will have everything that you need in your neighbourhood. Commuters will have easy access to both HWY 7 and the 401. Do not wait on this one! Please book your showing as soon as possible. (id:59646)













