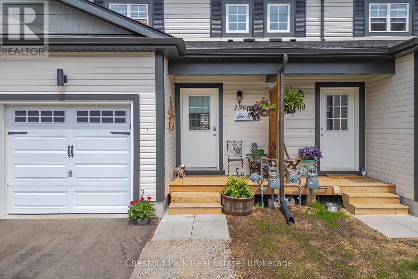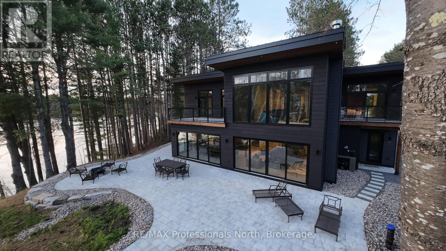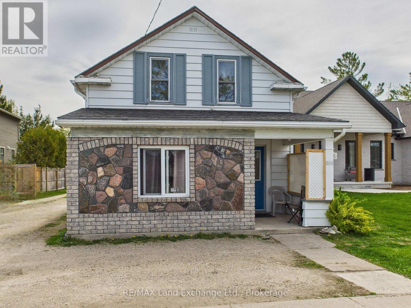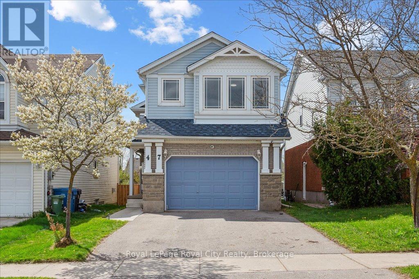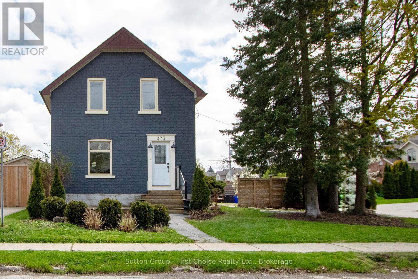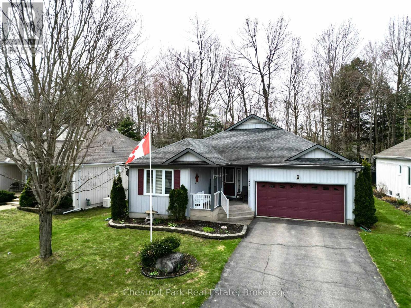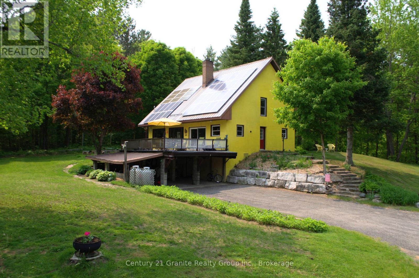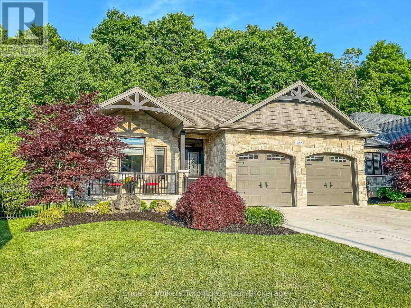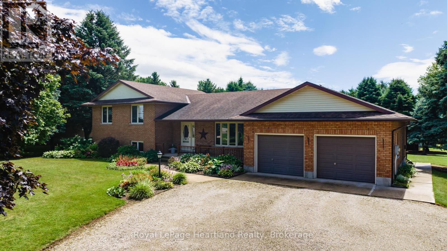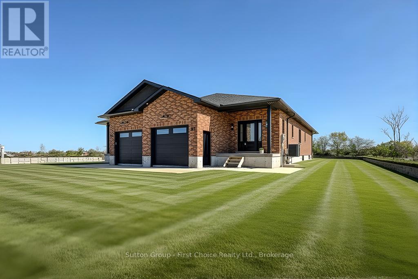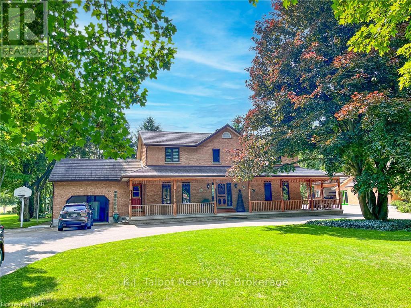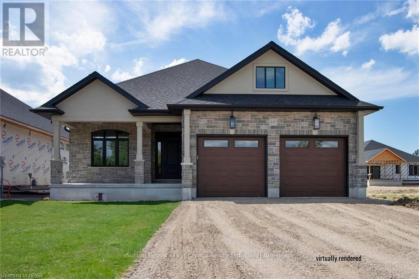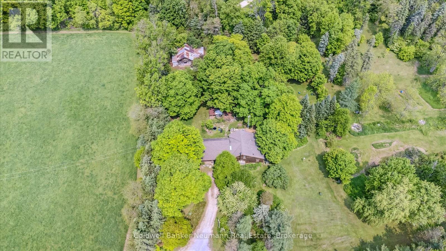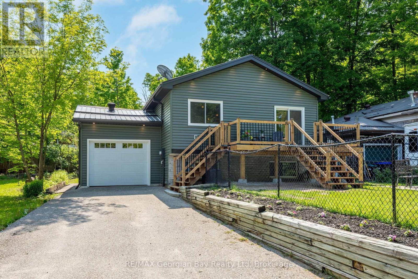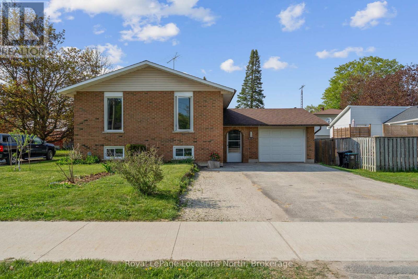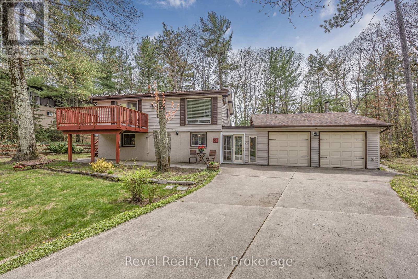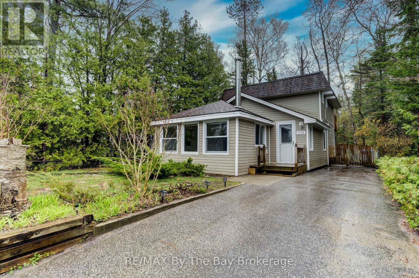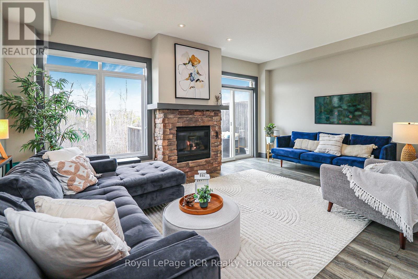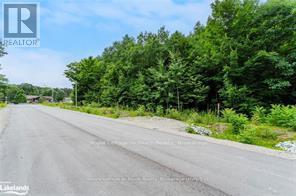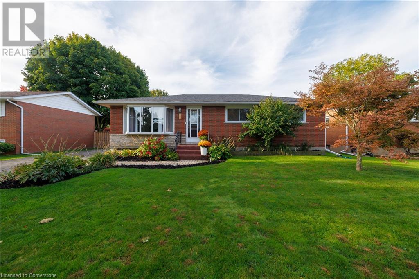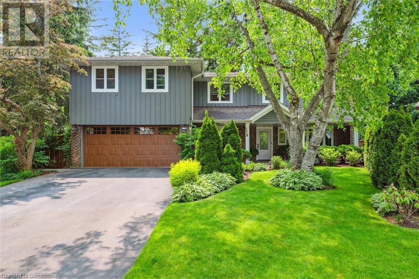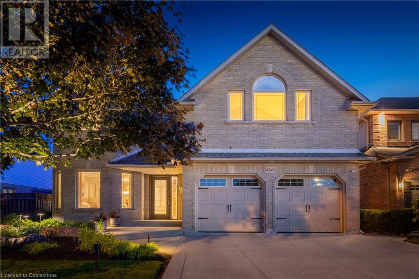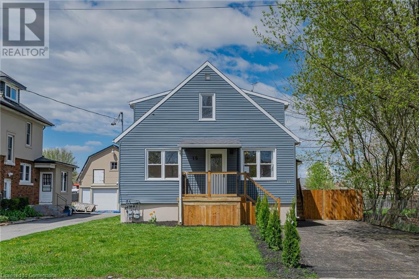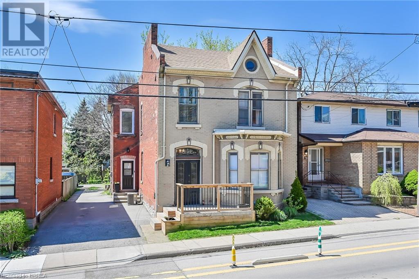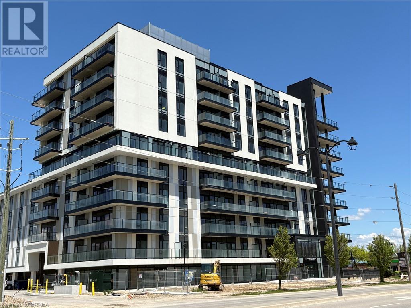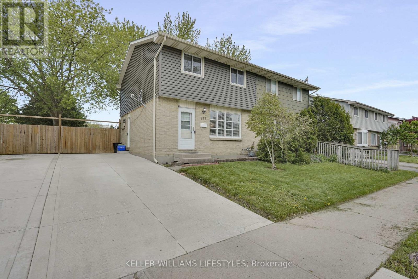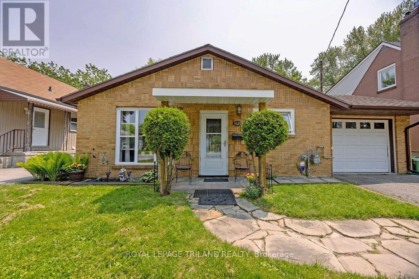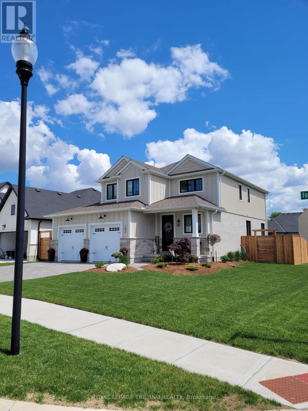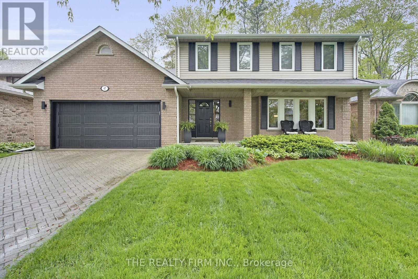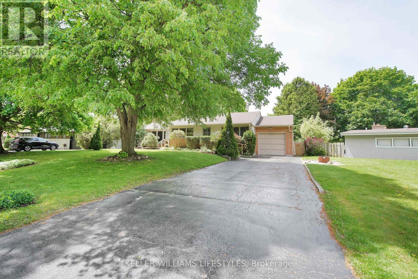190 Daffodil Court
Gravenhurst (Muskoka (S)), Ontario
Fresh, Functional & Full of Life. Welcome to 190 Daffodil Court! Built in 2022, this stylish 3-bedroom townhouse is a perfect fit for a young couple, small family, or anyone looking to downsize without compromise. Located in a vibrant, family-friendly community, you're just steps from Muskoka Beach Park, local schools, the YWCA, and the Chamberlain Recreational Trail offering fitness classes, scenic walks, and that unbeatable small-town lifestyle.Inside, you'll find a bright, well-maintained interior with a smart floor plan that blends comfort and low-maintenance living. The primary bedroom easily fits a king-sized bed with room to spare and includes generous closet space. Pride of ownership shines throughout.The outdoor setup is just as impressive a fully fenced yard provides privacy and peace of mind, while the deck is perfect for BBQing, hosting friends, or simply soaking up the afternoon sun. The freshly paved driveway (2024) offers space for two vehicles, plus additional parking in the single-car garage.With low monthly costs, a warm community vibe, and easy access to downtown amenities, this home offers easy Muskoka living at its best whether you're starting out or starting to simplify. (id:59646)
6 - 1007 Omineca Road
Muskoka Lakes (Medora), Ontario
Welcome to the Indian River! Perfectly situated at the mouth of Lake Muskoka and just a 5 minute boat ride to Port Carling and Lake Rosseau, this classic Muskoka family cottage is a hidden gem in the heart of cottage country. Nestled in the forest on a private road, the charming cottage is warm and inviting, and sleeps up to 10 guests, providing ample space for family and friends. The beautiful 300 square foot Muskoka room was added in 2014, perfect for a morning coffee, slow dinners, or a glass of wine watching stunning sunsets over the water. Also built in 2014, the modern single-slip boathouse features a spacious indoor entertaining area right at the water's edge. With over 1,000 square feet of interior space (including muskoka room), a 66-foot steel and cedar plank dock, and a 30-foot boat slip complete with a Sunstream lift, its designed for seamless lakeside living. Enjoy coveted southwest exposure with all-day sun on the dock, breathtaking sunsets, and cozy evening fires by the water. Offering the ideal mix of deep water off the dock and a gentle, very private walk-in beach, the shoreline is perfect for all ages. With 160 feet of shoreline and more than an acre of flat lawn and mature forest, the property offers plenty of room to expand. Fully furnished and move-in ready, this serene family retreat must be seen to be fully appreciated. (id:59646)
1025 Mary Roberts Road
Lake Of Bays (Mclean), Ontario
Welcome to 1025 Mary Robert on Beautiful Lake of Bays. 222' WEST FACING. This modern smart home/cottage is situated on a beautiful birch treed lot minutes from Baysville. Enjoy being on the most Southern part of the lake for convenience and a shorter distance time from Toronto (2 hours). This property is fairly level with a golf cart path or beautiful large Muskoka stones to the lake. The waterfront includes a very large dock, beach and a hard packed sand entry. You can wade in from the beach or dive off the dock! This modern design was created around energy efficiency by using state of the art construction materials and geothermal for heating. In-floor heating in every square inch. Fiber optic internet. Generac whole home system included. Electric car hookup ready. The listing agent Adam Godard is the builder. (id:59646)
581 Huron Terrace
Kincardine, Ontario
Located just a short walk from the scenic Kincardine Harbour, this 4-bedroom, 2-bathroom home offers incredible potential for both first-time buyers, cottage seekers and investors looking for an income property. With a spacious layout and plenty of room to personalize, this home provides a fantastic foundation for creating your dream space or capitalizing on the areas rental demand. The large, deep lot offers a rare opportunity for expansion or outdoor enjoyment, while the detached shop provides ample storage and workspace for hobbies. Whether you're looking to renovate and make it your own, or explore income-generating possibilities, the potential here is endless. The location is unbeatable just a short stroll to the harbour, local shops, dining, and Kincardines vibrant downtown. With its combination of space, character, and prime location, this home is a must-see! (id:59646)
47 Mccurdy Road
Guelph (Kortright West), Ontario
Located in Guelphs sought-after Kortright West neighbourhood, this deceptively spacious home offers 4 bedrooms, 2.5 bathrooms, and multiple living areas to suit your lifestyle. A charming exterior opens to a functional, family-friendly entryway with garage access and a conveniently located powder room. The main level is bright and inviting, with a flowing layout thats perfect for entertaining. Brand new luxury vinyl flooring creates a cohesive feel throughout the living room, dining room, and kitchen. The fully renovated kitchen features quartz countertops, stainless steel LG Smart appliances, and a built-in breakfast bar - the ideal spot for sipping your morning coffee. Step outside onto the raised deck and enjoy views of your spacious backyard - perfect for weekend BBQs! This level also features a brand new, full-size laundry room complete with an LG washer and dryer and a handy utility sink. The impressive family room above the garage offers soaring ceilings and access to a hidden crawl space/playroom. All bathrooms have been tastefully updated with new vanities and toilets, including a double vanity in the main bath. The primary suite features its own dedicated ensuite and two closets. The finished walk-out lower level includes a fourth bedroom, a large recreation room, plenty of storage, and a rough-in for a future bathroom and/or separate laundry. Whether you need a quiet workspace or are considering a potential in-law suite or rental opportunity, this level offers fantastic flexibility. Additional recent updates include a new furnace, privacy fencing, front hardscaping, and a new Smart Chamberlain automatic garage door opener. Ideally located close to parks, trails, top-rated schools, public transit, and major commuter routes - this home truly checks all the boxes. (id:59646)
373 Brunswick Street
Stratford, Ontario
Welcome to 373 Brunswick Street - a stylish, move-in-ready home that blends thoughtful updates with timeless charm in the heart of Stratford. Located in walking distance of downtown Stratford, the Avon River and Festival Theatres, this 2 bedroom, 2 bath home has everything you need. The home features a beautifully renovated kitchen (2017), modern finishes, and updated flooring. Enjoy the convenience of main floor laundry with a 2-piece bath, an attached garage, and bright, spacious living perfect for everyday comfort or entertaining. The beautifully landscaped yard is just springing to life and will soon be a quaint oasis perfect for welcoming guests or relaxing with a book. Contact your REALTOR for more information or to book your private showing! (id:59646)
44 Springwood Crescent
Gravenhurst (Muskoka (S)), Ontario
Located on quiet Springwood Road in the established Pineridge Adult Community, this bright and well-maintained bungalow offers easy one-floor living in a setting that feels private, practical, and peaceful.The layout flows effortlessly two bedrooms and two full bathrooms all on the main level, with natural light pouring into the open-concept kitchen, living, and formal sitting areas. The kitchen was recently renovated and ties the main space together, giving you a clean, functional hub for daily life or hosting friends.The primary suite is privately tucked away with a walk-in closet, a spacious ensuite with a soaker tub, walk-in shower, and generous square footage. A second bedroom at the front of the house (ideal for guests or a home office) is located next to a 4-piece bath. Bonus features include main floor laundry and an oversized attached two-car garage.Outside, low-maintenance gardens bring seasonal colour, and the backyard offers a gas BBQ hook-up and a screened-in three-season room off the deck, a great spot for quiet mornings or casual dinners.You're just a short drive to shopping, dining, library, theatre, and nearby walking trails plus several lakes for paddling, swimming, and getting out on the water. Whether you're downsizing or simply looking for a quieter lifestyle with smart design and solid value, this is a home that checks all the boxes. (id:59646)
1093 Kushog Lake Road
Minden Hills (Minden), Ontario
Spacious Retreat on almost 1.3 Acres - A unique blend of comfort, character and income potential! Welcome to your dream retreat! Nestled on a picturesque lot with easy access off a paved, township maintained road, this stunning, environmentally conscious home offers over 3,200 sq ft of beautifully finished living space across 3 levels. With 3+1 bedrooms, 2 full, modern bathrooms and a thoughtful design throughout, this energy-efficient home is flooded with natural light and built for year-round comfort. Step inside to a show stopping, open concept main floor, featuring a soaring vaulted ceiling, gorgeous floor to ceiling natural granite fireplace with a propane inserted; and expansive windows framing the views of the surrounding forest. A sliding glass door walkout leads to a large deck and stone patio- perfect for entertaining or soaking in the peace and privacy of your landscaped backyard. Upstairs, the private primary suite is a true sanctuary with a walk-in closet, luxurious soaker tub, private bath and a cozy sitting area that overlooks the great room below. The fully finished walk out basement is warm and inviting with a WETT certified wood stove set on a granite hearth, a spacious workshop/storage area, and 2 bonus rooms, ideal for a home office, gym, craft room , or an extra bedroom. Outside , you'll find ample level parking, a double attached carport, and a versatile barn with electricity and water- perfect for hobbyists, storage or small scale farming. The location is ideal with hiking and snowmobile trails in the area and a public boat launch to Kushog/Boshkung Lakes right at the end of the road. And here's the bonus: this home comes with Hydro One Solar Contract ( Until 2030) that would generate a strong supplementary annual income of 80.2 cents/Kwh, and eco-friendly feature that when working at full capacity pays you back! This property checks all the boxes and the peace and tranquility that surrounds you will set your heart at rest! (id:59646)
353 5th Avenue W
Owen Sound, Ontario
Discover the epitome of luxury living in this exquisite custom bungalow nestled in Owen Sound's executive Woodlands neighbourhood. Ideally situated near the Bruce Trail, the library, Harrison Park, and the vibrant downtown core, this home offers the perfect blend of tranquility and convenience. Step inside and be captivated by the warmth and sophistication that exude throughout. The spacious master suite is a true retreat, boasting an oversized ensuite with porcelain tile, double sinks, and a walk-in closet designed for fashionistas. The open-concept great room is bathed in natural light, featuring a stunning stone gas fireplace flanked by custom cabinetry. The gourmet kitchen is a chef's dream, complete with top-of-the-line stainless steel appliances and elegant granite countertops. Enjoy al fresco dining, morning coffee or evening drinks on the covered back deck overlooking the serene ravine lot. The fully finished basement offers even more living space, with two additional bedrooms adorned with cozy carpeting, a second inviting gas fireplace in the oversized family room and high ceilings throughout. A double car garage with convenient stairs leading to the lower level, beautiful exterior landscaping and Leaf Guard on all eavestroughs complete this picture-perfect property. This is more than just a house; it's a lifestyle. Embrace the beauty of Owen Sound and make this exceptional residence your forever home. (id:59646)
7333 Line 34 Road
West Perth (Hibbert), Ontario
Welcome to your new home at this sprawling executive brick side-split, set on just over 2 acres in the charming village of St. Columban. From the moment you pull into the laneway, you'll be captivated by the home's curb appeal, where mature landscaping and towering trees enhance the natural beauty of the property. Offering over 2500 square feet of living space, is perfect for a growing family or a retired farmer seeking the serenity of country living with the privacy of expansive farmland views. The main floor is designed to accommodate everyone, featuring a bright and airy front living room, an oversized oak kitchen with a breakfast nook/island, and an eat-in area that overlooks the stunning backyard. The main floor also includes a convenient 3-piece bath and a laundry room just off the oversized 2-car garage. A few steps up to the upper level, you'll find 3 bdrms and a full bath complete with a soaker Jacuzzi tub. Need more space, head down to the family room, which features a cozy gas fireplace and an add'l bdrm. The oversized windows on this level create a light-filled atmosphere that doesn't feel like a typical basement. The basement offers an abundance of storage space. Step outside onto the new back deck, and you'll be amazed by the size of the backyard and the level of privacy it provides. For the hobbyist, the detached 24 x 30' steel shed with a cement floor and hydro ideal for a workshop or storage. This home is equipped with a generator, ensuring you're never left in the dark. If gardening is your passion, the back garden is ready for next year's planting season. Additionally, there's potential to sever off the back parcel/lot for extra income or to lease to a local farmer. Located within an easy commute to Stratford, Kitchener-Waterloo, and just a short drive to the beautiful shores of Lake Huron, this property offers the best of country living with the convenience of nearby amenities. (id:59646)
91 Kenton Street
West Perth (Mitchell), Ontario
Welcome to 91 Kenton Street in Mitchell, Ontario. Quality Craftsmanship by D.G. Eckert Construction Ltd. This 1,350+ square foot semi-detached bungalow offers quality, comfort, and thoughtful design. Featuring 2 spacious bedrooms and 2 full bathrooms, this home boasts an open-concept main floor that is ideal for everyday living and entertaining. Enjoy the convenience of an oversized mudroom/laundry room and generous storage throughout. The exterior showcases timeless red brick, complemented by both front and rear porches. The deep, 200 ft+ lot is perfect for gardening, family playtime, or letting your dog roam. Additional highlights include: asphalt driveway, fencing, and sod. Built by a trusted, reputable local builder known for high-quality construction and attention to detail. Experience the difference of working with a dedicated local builder who understands the needs of the community. (id:59646)
81276 Westmount Line
Ashfield-Colborne-Wawanosh, Ontario
SPECTACULAR COUNTRY SETTING! Only minutes from Goderich. Located in a sought after rural location on the outskirts of "The Prettiest Town in Canada", Goderich, Ontario, along the shores of Lake Huron. This scenic mature treed & beautifully landscaped 1.05 Acre property offers plenty of enjoyment for the whole family. Impressive 2 Storey custom brick home (1997) with over 4400 sq. ft of finished living space w/ att'd garage, Impressive Det'd 24x30 garage w/ heated workshop, 2pc bath, upper loft storage. Exterior offers private patio areas, storage buildings. manicured gardens and peaceful settings. Lovely on ground pool & hot tub with wrap around decks & gazebo, This property is worthy of attention and boasts pride of ownership. Curb appeal draws you in from the moment your eyes capture the charming front porch set amongst a park like setting. Inside the front foyer you will admire the generous living space, charm, and character throughout. Country kitchen boasts plenty of oak cabinetry, drawers & pantry space, large sit up island w/ sink & dishwasher. Bright and spacious dining area for entertaining. Garden doors leading to decks, pools and hot tub. Side mudroom w/large closet + access to a convenient 2pc bath & laundry, and att'd garage w/ walkout to basement. Main floor Living room highlights a beautiful and unique stone wall & gas fireplace for ambience, hardwood floors, cathedral ceilings, view of upper level balcony. (id:59646)
117 Kastner Street
Stratford, Ontario
Welcome to Hyde Construction's newest model home! This stunning bungalow features 1,695 square feet on the main floor and an additional 929 square feet of finished space in the basement. With 2 + 2 bedrooms and a double garage, this beautifully appointed home includes a spacious primary bedroom complete with an ensuite and walk-in closet, a cozy gas fireplace, and a huge main floor laundry. The large kitchen boasts an island and butler's pantry, while the main floor also offers a convenient powder room and covered porches both front and back. The finished basement provides two additional bedrooms, a 4-piece bathroom, and plenty of family room and storage space. \r\n\r\nFor more information about available plan options in Phase 4 or to explore the possibility of custom designing your own home, please feel free to call us. Limited lots are remaining! (id:59646)
13085 Nassagaweya Puslinch Townline
Milton, Ontario
17 Acres of Beauty! Cleared, treed, rolling, planted... its all here on this majestic piece of property located on the Puslinch/Milton Townline. The long private lane will lead you to very cool log home that awaits your finishing touches. Or maybe you want to build your own vision! The possibilities are endless. Call your Realtor today! (id:59646)
305 - 699 Aberdeen Boulevard
Midland, Ontario
Don't miss out on this fantastic opportunity to live at one of Midlands finest waterfront properties. This 2 bedroom, 2 bathroom condo has a spectacular view of Georgian Bay from every window and the large balcony. Enjoy all of the amenities that this property offers. Pool, hot tub, exercise room, party and games room. This unit also offers 1 underground parking space, a separate locker and a spot to park your bike. Call today for your private viewing. (id:59646)
86 Mcarthur Drive
Penetanguishene, Ontario
Fantastic Opportunity On This Well Kept Home Located Just Outside Of Town In Prime Waterfront Neighbourhood. This Great Home Features: Updated Kitchen and Open Concept Living Area with Walk-out to New Deck * 2+1 Bedrooms * 1.5 Updated Baths * Full Basement With Large Rec Rm With Fireplace * Master With Walk Out To Deck * Large Rear Deck Over Looking Refreshing Swimming Pool * Fenced Yard Area for Children or Pets * New Siding, Facia / Soffits and Gable Pot Lights in 2024 * Metal Roof * Garden Shed * Attached Garage With Inside Entry * Walking Distance to 2 Water Access Points On Georgian Bay * Very Quiet Neighbourhood. Located in North Simcoe and Offers So Much To Do - Boating, Fishing, Swimming, Canoeing, Hiking, Cycling, Hunting, Snowmobiling, Atving, Golfing, Skiing And Along With Theatres, Historical Tourist Attractions and So Much More. Only 5 Minutes To Midland, 45 Mins To Orillia, 45 Minutes To Barrie And 90 Mins To Gta. (id:59646)
214 Sunnidale Street
Clearview (Stayner), Ontario
Just a five minute walk to all downtown Stayner has to offer and conveniently located just a short drive to Collingwood, local ski clubs and Blue Mountain Village, this 4 bedroom, 2 bath home is perfectly located to provide proximity to all the area has to offer. This solid brick side split features a fully fenced yard and lovingly maintained mature gardens including fruit trees, black currant bush, saskatoon berry, black raspberries and concord grapes! The main level features 3 bedrooms, 1 bathroom, kitchen and open concept living and dining area. The lower level offers in law suite potential with it's own bathroom and kitchen sink. Alternatively it leaves plenty of space to entertain the whole family or optional flex space as your family grows and extra storage! The new furnace (2014), new AC (2019) and a cozy woodstove in the basement will keep you and your family warm in the winter and cool in the summer. Priced to sell, don't miss your opportunity to own this solid brick beauty in the heart of Stayner! (id:59646)
57 Joseph Trail
Collingwood, Ontario
57 Joseph Trail offers comfort, style, and a low-maintenance lifestyle in one of the area's most desirable communities. Located in the sought-after Tanglewood community, this sun-filled 4-bedroom end-unit townhouse offers the ideal blend of comfort and convenience in the heart of Collingwood's vibrant four-season playground - whether you're looking for a family home, weekend retreat, or year-round residence. This home features a bright, open-concept main floor where the kitchen, dining, and living areas flow seamlessly together - bathed in natural light from large windows. Step out to the back deck to enjoy your morning coffee, summer barbecues, or simply relax while overlooking the nearby outdoor pool. Upstairs, you'll find four spacious bedrooms, including a primary suite complete with a 5-piece ensuite. An unfinished basement provides excellent potential for future customization, while a main floor powder room adds daily functionality. Located directly across from the outdoor pool and just minutes from Blue Mountain, scenic trails, golf, and the shores of Georgian Bay, 57 Joseph Trail offers resort-style living with the convenience of included snow removal and lawn care. The single-car garage with interior access adds everyday ease. Experience the lifestyle and location that make Tanglewood one of Collingwood's most desirable communities. (id:59646)
31 Desroches Trail
Tiny, Ontario
Offered for the first time in generations, this charming year-round home or cottage is nestled on a quiet street in the desirable community of Lafontaine. Set on a beautifully landscaped and gently rolling 0.33-acre lot, the property offers a peaceful, private setting surrounded by mature trees and nature. Multiple walkouts lead to several decks, perfect for morning coffee, family gatherings, or quiet evenings under the stars. Inside, you'll find 3 bedrooms, 2 full bathrooms, and a classic layout designed for easy living. A double garage with inside access and a paved driveway adds functionality, while the breezeway creates a natural transition from indoor to outdoor living. This well-maintained home provides the comfort and structure for full-time residency or weekend getaways. Location is everything you're walking distance to public beach access on Georgian Bay and just minutes from Lafontaine Beach Park, featuring over 500 feet of sandy shoreline and a full playground for the kids. Local favourites like Tiny Treats, Wendy Bs, and La Baguette are all within a 3-minute drive, while the charming waterfront towns of Penetanguishene and Midland offer full amenities less than 20 minutes away. Need to stay connected? Bell high-speed internet is available. Whether you're looking to start a new chapter or continue a legacy of lakeside living, 31 Desroches Trail is ready to welcome you. (id:59646)
226 - 17 Harbour Street W
Collingwood, Ontario
Private 2 bedroom one bathroom condo in Harbourside. Two bedrooms on the main level, primary has a door to a sheltered, private brick patio. Second level is open plan with cathedral ceilings, gas fireplace, renovated kitchen and built in cabinets. Sliding door to the large upper deck. Only a few minutes walk to Cranberry Golf Course and a 5 minute walk to Cranberry Mews. One designated parking spot. This listing has been virtually staged. (id:59646)
1719 Shore Lane
Wasaga Beach, Ontario
IT'S ALL ABOUT LOCATION!!! This 1530 sq. ft. home is located directly across the road from the sandy beach on the shores of Georgian Bay. This charming property offers and open concept living/dining/kitchen/family room area all with hardwood flooring. The kitchen boasts granite counters, the dining area has a skylight to provide some natural light, the living room has wood burning stove and the family room a natural gas fireplace for those cozy winter evenings. The patio doors from the family room open onto a 24' X 30' deck overlooking a quiet rear yard with 2 storage sheds and Quonset shed approximately 12' X 24' on a concrete floor pad with hydro. WOW!! the perfect spot for a workshop or storage. On the second level there are 3 bedrooms all with hardwood floors. The primary bedroom has sliding doors with access to a 6' X 22' deck overlooking the rear yard. Improvements to the home include replacing the upper level deck in 2021, installing a wall mounted air conditioning system on the second level in 2022, replacing the gas fireplace and renovating the 4 piece washroom a few years ago and replacing all of the roof boards and shingles in 2024. Those perfect beach days with unmatched panoramic sunsets will soon be here. Book your viewing appointment now!! (id:59646)
193 14 Concession E
Tiny, Ontario
Peaceful Country Living Meets Convenience - 20-Acre Private Oasis Near Georgian Bay. Escape to the tranquility of rural life while staying just minutes from the sandy shores of Georgian Bay and the amenities of Midland and Penetanguishene. This picturesque 20-acre property is the ideal setting for families seeking space, privacy, and a true connection to nature. The spacious 5-bedroom, 3-bathroom home offers over 2,100 square feet of main floor living with an open-concept layout that is perfect for everyday living and entertaining. Enjoy a bright and inviting living room, a charming eat-in kitchen, and a formal dining area. The large primary bedroom features a private ensuite, while a second main-floor bedroom includes a semi-ensuite bath- perfect for guests or family. Modern upgrades include premium vinyl flooring throughout the main level, a laundry room with inside access to the double car garage (complete with finished flooring for car enthusiasts), and updated windows, roof, insulation, and a propane furnace with central A/C. Downstairs, the fully finished lower level offers three additional bedrooms, a spacious family room with walk-out access to the backyard patio, and ample storage space. Step outside to enjoy outdoor living at its finest - whether its lounging by the above-ground pool, tending to your chicken coop, or exploring your own private network of wooded trails. This one-of-a-kind property offers the perfect blend of peace, privacy, and practicality just a short drive from schools, shopping, dining, and beaches. Embrace the country lifestyle without giving up modern conveniences. (id:59646)
67 Joseph Trail
Collingwood, Ontario
Welcome to this beautiful 3-bedroom, 3.5-bathroom townhouse in Collingwood, ON, featuring a single attached garage and a fully finished basement. Located in a four-season destination, this home offers a perfect blend of comfort and convenience across three levels of living space. As you enter, you'll be greeted by a warm and inviting atmosphere that embodies the spirit of Collingwood.The gourmet kitchen is a chefs dream with sleek granite countertops, modern appliances, and an adjoining dining area. You can also enjoy your meals al fresco on one of the two private decks. This townhouse includes two cozy living rooms, each with its own fireplace, offering plenty of room to relax or entertain. Both living areas open onto decks that overlook a large backyard, a peaceful ravine, and breathtaking mountain views. With ample windows throughout, these spaces feel bright, airy, and open.The master bedroom is a luxurious retreat with double doors leading into the spacious room, perfect for a king-sized bed. It features a walk-in closet and a lavish ensuite with double sinks, a separate glass shower, and a deep soaking tub. The second bedroom is conveniently located near a 3-piece bathroom, and the laundry area is easily accessible from all bedrooms. The third bedroom, situated on the lower level, includes its own ensuite, providing privacy and versatility.Outside, the backyard backs onto green space, offering an ideal spot for outdoor gatherings. With two decks to choose from, you can enjoy the serene setting at any time of day. As a resident of Tanglewood, you'll also have access to a seasonal outdoor pool and access to Collingwood's trail system and Cranberry Golf Course. The property is just a short walk or bike ride from the stunning shores of Georgian Bay and the vibrant downtown Collingwood, making this townhouse an excellent choice for year-round living and recreation. (id:59646)
Lot 2 Voyageur Drive
Tiny, Ontario
TREED VACANT LOT SITUATED IN ESTATE SUBDIVISION LOCATED MINUTES TO BOAT LAUNCH, PARK AND PLAYGROUND, THE OFSCA TRAIL SYSTEM, AND SHOPPING. THIS VACANT LOT OFFERS NATURAL GAS, HYDRO AND BELL FIBRELINE, AND A REAR 50 FT. BUFFER FOR EXTRA PRIVACY. DEVELOPMENT CHARGES APPLY AND ARE PAYABLE WHEN APPLYING FOR A BUILDING PERMIT. BUILD YOUR HOME OR COTTAGE IN THIS UP AND COMING NEIGHBOURHOOD IN THE TOANCHE SETTLEMENT. (id:59646)
3040 Dewridge Avenue
Oakville (Bc Bronte Creek), Ontario
Welcome to this spacious and sun-filled 3-bedroom, 3-storey Freehold end-unit townhouse located in the highly sought-after Bronte Creek community! This home features a practical and inviting layout with fresh paint (2025) and numerous recent upgrades. The lower level includes a 2-piece bathroom, convenient laundry room, and garage access. Head up to the main level where you'll find gleaming hardwood floors, a cozy living room, and a separate dining area with a walk-out to a private balcony perfect for enjoying your morning coffee. The eat-in kitchen is ideal for family meals and entertaining. The upper level boasts three generously sized bedrooms and a 4-piece main bathroom perfect for a growing family or home office needs. Upgrades include: Washer & Dryer (2024), Fridge (2020), Microwave Over-the-Range (2025), Stove (2025), Freshly Painted (2025). Enjoy the best of Bronte Creek living close to parks, trails, top-rated schools, restaurants, recreation center, library, shopping, public transit, and easy access to HWY 407 & QEW. Don't miss your chance to own this beautifully maintained, move-in-ready home in one of Oakville's most desirable neighborhoods! (id:59646)
370 Poplar Drive
Oakville, Ontario
Pushed back on a quiet cul-de-sac in Morrison, this custom-built residence is the epitome of refined comfort. Perched on a supremely private 1.015 acres + bordered by Morrison Creek, it offers a picturesque, storybook setting with over 9,000 sqft of living space, 5 bedrooms + 5.1 bathrooms. In addition to a dedicated in-law suite, ideal for multi-generational living. The formal front foyer welcomes w/a vaulted ceiling + wood-burning fireplace, a stately first impression. Inside, each space is anchored by custom millwork, white oak flooring + expansive glazing w/garden views. The utility wing includes a secondary entrance, garage access + main floor laundry. At the heart of the home is the chef’s kitchen, open to the family room w/fireplace + breakfast area. French doors lead to the rear portico for easy al fresco dining. The formal dining room features a bowed window wall + flows into the living room. Every window frames a woodland view, creating a tranquil, private retreat. The main staircase fills the home w/natural light. Each bedroom is generously sized with shared or ensuite bath access. The primary suite is set behind double doors + features a breezeway dressing area, private balcony + spa-inspired ensuite. The walk-out lower level adds impressive entertaining space with a full wet bar, games room, rec room with fireplace, billiards area and separate in-law suite area. Outside, the grounds are an entertainer’s dream with multi-level stone patios, dining portico, saltwater pool, stone sun lounge and multi-sport court. Lush landscaping + mature tree canopy provide unmatched privacy. Walking distance to private schools, shops + restaurants, with easy access to the GO + downtown Oakville, this is a unique family estate in the heart of Morrison. (id:59646)
148 Cleary Avenue
Dunnville, Ontario
Welcome to 148 Cleary Avenue located in the desirable North end of Dunnville just steps to Parks, Schools, shopping, and all amenities. This 3 bedroom custom bungalow offers bright living spaces, an eat-in kitchen, full finished lower level family room with bar, a 3 season rear sunroom addition, 2 bathrooms, and lots of storage. The large recently fenced yard offers privacy and a new 24 x 22 heated shop with hydro and cement floor. Home upgrades include vinyl windows, bathrooms, flooring, shingled roof, 100 amp panel and back up generac generator to name a few. This home is located in a quiet family neighbourhood perfectly suited to those looking for 1 floor living with a bonus shop for all your toys. (id:59646)
179 Shanley Terrace
Oakville, Ontario
Welcome to this exceptional family home nestled on a breathtaking ravine lot in one of Oakville’s most sought-after locations! Perfectly positioned at the end of a quiet court, this rare offering sits on an expansive pie-shaped lot, 120 feet wide at the rear and backs onto a mature, tree-lined ravine with a gently flowing creek. A true sanctuary in the city, this property provides privacy, tranquility, and a stunning natural backdrop all year round. Designed with family living in mind, the spacious interior features an open-concept kitchen, breakfast area, and family room with a gas fireplace, seamlessly connected to formal dining and living spaces. Step out onto the upper deck and take in the panoramic views of the lush ravine and private backyard oasis. Upstairs, you’ll find four generous bedrooms, including two with their own ensuite baths. The primary suite boasts vaulted ceilings, an attached office or nursery, a spacious walk-in closet, and a private balcony overlooking the treetops and pool. The fabulous 5-piece ensuite is complete with a deep soaker tub, dual stone vanities, a glass shower, and elegant finishes. The fully finished walkout lower level adds incredible versatility, featuring a large recreation area, wet bar with quartz counters, a 5th bedroom and bathroom heated floors, a guest bedroom, and walkouts to the pool and patios—perfect for extended family or entertaining. Outdoors, enjoy total privacy, multi-tiered decking, an in-ground concrete saltwater pool, beautifully landscaped gardens, and peaceful views from nearly every window. Located within walking distance to top-ranked schools, including Appleby College, close to parks, trails, shopping, the lake, and just minutes from the Oakville GO station and downtown core, this home offers a lifestyle of convenience in a truly idyllic setting. (id:59646)
100 Broad Road
Haldimand, Ontario
Wonderful opportunity to own a custom-built country home sitting on a 1.95 Acre property and surrounded by more than 100+ acres of beautiful farmland. Property offers 5+1 beds, 4+1 baths with this 2-storey country retreat. 22ft v/ceilings, eat-in kitchen, lots of cupboard/counter space, m/level laundry, master bedroom with 5pce ensuite. Separate liv/din rooms and a s/w hot tub room! Upstairs overlooks m/level front foyer/family room, h/flooring, spacious upstairs bedrooms and natural sunlight throughout. Backyard fenced s/w pool with stamped concrete, p/finished basement with r/room, 2pce bath and lots of storage. Walk up to heated 2-car garage. Highly customized 3200sqft 2 level outbuilding giving you a total of 6,400sqft! 4 drive-in insulated doors, hydro, water, commercial grade doors, also equipped with ceiling infrared heaters for all year round use! (id:59646)
24 Manorwood Drive
Smithville, Ontario
Elegant Freehold 2+1 Bedroom Bungalow Townhome with open concept design. Beautifully finished top-to-bottom. Located in quiet upscale neighbourhood. Gourmet kitchen with stainless steel appliances, new quartz counter tops and large island. Spacious main floor family room open to kitchen, with sliding doors to large deck overlooking the gardens, fully fenced backyard with gate for access. Main floor primary bedroom suite with full bath and new quartz counter. Main floor laundry. Open staircase to lower-level leads to bright rec room, additional bedroom, roughed-in bath, and plenty of storage space. OTHER FEATURES INCLUDE: C/AIR, upgraded lighting throughout, auto garage door openers, window coverings, large windows to take in the light. Short stroll to shopping, nature. And 5 minutes to wineries. Easy access to QEW. This is an impeccable home, inside and out. Some photos are virtually staged. (id:59646)
4245 Millcroft Park Drive
Burlington, Ontario
Imagine summer evenings under your covered porch, overlooking a professionally landscaped backyard oasis complete with a lagoon-shaped saltwater pool. Inside, a chef’s dream kitchen awaits — rich cherry cabinetry, granite countertops, and quality craftsmanship set the tone for a home built to entertain. Both main bathrooms have been thoughtfully renovated with timeless finishes and spa-like touches. Nestled in prestigious Millcroft, across from a quiet park, this turnkey family home combines elegance and comfort in one of Burlington’s most sought-after neighbourhoods.” (id:59646)
54 Postma Drive
Dunnville, Ontario
Welcome to refined living in this stunning, custom-built bungalow offering over 1,700 sq ft of thoughtfully designed main floor space, plus a full finished basement that doubles your living area. Set in a quiet, upscale neighborhood, this high-end home showcases premium craftsmanship, timeless design, and luxury finishes throughout. The main level features an open-concept layout flooded with natural light, enhanced by 9 ft ceilings, engineered hardwood floors, and elegant fixtures. The gourmet kitchen is a chef’s dream, complete with custom cabinetry, granite countertops, a large center island, and top-of-the-line stainless steel appliances. A spacious dining area flows effortlessly into the cozy living room, anchored by stylish finishings and decor. The main floor primary suite offers a spa-like retreat with a stunning ensuite and walk-in closet. A second bedroom, main bath, and laundry room with access to your double garage round out the main level. The fully finished basement offers exceptional versatility, featuring a large recreation room, bonus bedroom, a new custom full bath, and ample storage—perfect for guests, a home gym, or a media lounge. Enjoy outdoor entertaining on your raised deck with gazebo surrounded by a beautifully landscaped yard. An oversized double garage and energy-efficient mechanicals add comfort and convenience to this incredible home. If you’re looking for low-maintenance luxury with space to live, work, and relax in style, this one-of-a-kind custom bungalow is the perfect fit. Contact us today to schedule your private tour! (id:59646)
230 Activa Avenue
Kitchener, Ontario
Great Location!!! Welcome to this bright and spacious freehold corner townhouse located in the highly sought-after Laurentian Hills community.Featuring 3 bedrooms, 2 bathrooms, and a single-car garage, this well-maintained home offers the perfect blend of comfort and convenience.Walking distance to schools and parks, Close to shopping, restaurants, and major amenities and Quick access to Highway 7/8 and the 401 Idealfor families, first-time buyers, or investors looking for a move-in ready home in a prime location (id:59646)
15 Mccain Street
Port Colborne, Ontario
Welcome to 15 McCain Street, Port Colborne, a beautifully updated legal duplex offering modern finishes, excellent functionality, and a fantastic investment opportunity. With separate entrances, separate gas meters, and separate electrical panels (2025), this property is thoughtfully designed for multi-unit living. The double-wide driveway (redone 2025) provides parking for five vehicles, while recent upgrades like the roof (2024), HVAC system (2024), and two new A/C units (2025) ensure comfort and peace of mind. The front unit spans the main floor and basement, featuring 2 bedrooms, a stylish three-piece bathroom, a bright kitchen, and laundry located downstairs. The back unit, accessed from the side entrance, offers a welcoming main floor with a kitchen, three-piece bathroom, and laundry, plus three spacious bedrooms and a cozy living room upstairs. Set on a quiet street close to schools, parks, and shopping, this turn-key property is perfect for buyers looking to house hack, live in one unit and rent out the other, or for investors seeking a fully updated, income-generating home. A rare find in today’s market! (id:59646)
40 Locke Street S
Hamilton, Ontario
A Victorian Beauty, the magic of an original historic home with all the old quality trim and intricate moldings yet updated and fully restored with all the creature comforts to today’s standards. This is a true gem featuring grand ceilings, cove moldings and hardwood flooring. The foyer is graced with the original front doors with stained glass, a crystal chandelier and grand staircase displaying the original historical Indenture, Land Deed dated 1846. Off the foyer is the elegant dining room with an exquisite stone fireplace mantel, large crystal chandelier and bay windows. Through the tall rounded sliding pocket doors is the great room featuring wide baseboards, deep crown molding and hardwood flooring. Need a little TLC then time to relax in the oversized main bath with heated tile floors and deep claw soaker tub or the double glass rain shower. All bedrooms are a generous size. Upstairs laundry. Furnace, A/C, Shingles (2014) Leaf Guard on back eavestrough and new copper water line. Electrical and plumbing all updated. Insulation in attic/ storage area all upgraded. Off the back of the home you will find a fully fenced yard with custom two tiered interlock patio (2023) and storage shed. Private Parking is for 5 and best of all only a few minutes walk to Locke Street South trendy shops or 5 to 10 minute walk to Hess street village area. This truly feels like a warm and inviting historic home which you can enjoy for years to come. Make your appointment today. (id:59646)
34 King William Street
St. George, Ontario
Welcome to this well-maintained raised bungalow nestled in the heart of St. George, one of the area's most sought after villages. Situated on a spacious corner lot in a quiet, family-friendly neighbourhood, this offers comfort, convenience, and plenty of room to grow. Inside, you'll find a freshly painted interior featuring a functional layout with three bedrooms on the main floor and one additional bedroom below and another with the possibility of additional bedroom that could be used as an office space too-perfect for growing families or guests. The bright and airy lower level also includes a large rec room, ideal for movie nights, play space, or a home gym. With two full bathrooms, an attached single-car garage, and a double-wide driveway, this home offers both practicality and ease of living. Enjoy the outdoors with nearby parks, trails, and schools just a short walk away. Come see what makes life in St. George so special-this well-cared-for home is ready for its next chapter! (id:59646)
575 Conklin Road Unit# 628
Brantford, Ontario
Welcome to The Ambrose — a newly built, thoughtfully designed condo building in the heart of West Brant. If you’re looking for a fresh start in a space that’s modern, bright, and easy to maintain, this could be exactly what you’ve been waiting for. The Earl model offers 637 square feet of smart, open-concept living. The layout is simple and efficient, with wide entryways, smooth transitions between rooms, and no stairs to navigate — making everyday movement feel seamless and stress-free. Inside, you’ll find a spacious primary bedroom with its own full bath, a second bedroom or den for guests or work, and another full bathroom for added convenience. The kitchen comes fully equipped with brand new appliances, and large windows throughout the unit bring in lots of natural light, making the space feel warm and welcoming. Included with the unit is a reserved parking space and a storage locker — no need to worry about where to put your seasonal items or gear.Life at The Ambrose comes with added ease. The building features secure entry, elevator access, and carefully maintained common areas. Whether you're looking for simplicity, comfort, or a little extra peace of mind, it’s all here. Located in a friendly and growing neighbourhood, you’ll be close to walking trails, parks, schools, shopping, and dining, with easy access to all that Brantford has to offer. This unit is available for lease and ready for its very first tenant. If you’ve been searching for a clean, quiet, and thoughtfully designed home — with all the benefits of new construction and none of the maintenance — this one is worth a look. (id:59646)
116 Coyne Lane
Lucan Biddulph (Lucan), Ontario
Nestled in the heart of the sought-after Olde Clover community in Lucan, this beautifully maintained family home offers the perfect blend of modern living and small-town warmth. With 3 bedrooms, 2.5 bathrooms, and located just steps from a greenspace featuring basketball, tennis, and pickle-ball courts plus, its the ultimate setting for growing families. This better than new home boasts stunning curb appeal, a fully landscaped and fenced backyard retreat to unwind and relax, and a spacious double-car garage. Inside, you'll find an open and airy layout filled with natural light and thoughtful upgrades throughout. The great room, complete with built-in speakers, large windows and a gas fireplace, flows effortlessly into the bright dinette space which is overflowing with natural light coming through 9ft sliding back doors and modern kitchen where you'll find beautiful quartz counter tops, ceiling-height white cabinetry with crown moulding and stainless steel appliances, making it as functional as it is beautiful. Off the kitchen you'll find a versatile space that can be used as a formal dinning room, playroom or office. Upstairs, the primary suite is your luxurious retreat with a spacious walk-in closet and a spa-like 5 piece ensuite featuring vaulted ceilings, custom built in speakers and in floor heating, perfect for those chilly mornings. Two additional bedrooms, a full bath and second floor laundry complete the upper level, offering space and comfort for the whole family. The unfinished basement offers endless potential to add your own personal touch whether that's a home theatre, gym, or 4th bedroom. Hate putting seasonal Christmas lights up? Newly installed permanent exterior lighting is available all year round, for whatever occasion you desire (Govee). Located in a thriving, family-friendly community, surrounded by parks and recreational amenities, this move-in-ready home checks all the boxes. Book a showing today, this one wont last long! (id:59646)
875 Dearness Drive
London South (South Y), Ontario
Welcome to 875 Dearness Drive... A beautiful 3 bedroom, 2 bathroom, semi-detached home nestled on quiet street in the South end of London. Upon first glance, you'll be instantly taken aback by the freshly updated exterior, including all new siding (May 2025), polished brick, a side door entrance for quick access to the kitchen, and a concrete driveway with ample 3 car parking. As you walk through the front door into your warm and inviting living space you'll notice how spacious and full of natural light it is, perfect for entertaining guests or relaxing after a long day. Flowing directly off the living room is your open concept kitchen and dining area, allowing the perfect backdrop for cooking and socializing. Completing the main level is your 2-piece bathroom and convenient access right off of the dining room to your luscious, private backyard. As you make your way upstairs, you'll be greeted by 3 generously sized bedrooms and a stunning 4-piece bathroom. On the lower level opportunity awaits! This specious rec room could serve as an entertainment room, home gym, or even a children's play area! Situated just minutes from the 401 highway, walking distance to shopping and restaurants, a 6 minute drive from White Oaks Mall, grocery stores, and schools this home could be the next step in your families journey! Don't delay, book your showing today! (id:59646)
5 Lavender Way
London North (North G), Ontario
Welcome to an exceptional 4+2 bed, 3.5 bath, 2 car garage family home on a mature quiet street in this highly desirable Masonville neighbourhood. Step inside to find a thoughtfully laid-out floor plan, starting with a bright office just off the foyer, complete with rich hardwood flooring and custom wood built-ins, perfect for remote work. The expansive eat-in kitchen, features granite counter tops, a generous pantry, a large double sink, and a garden door that opens onto the inviting back deck. Adjacent to the kitchen, the formal dining room flows into the elegant living room, both with gleaming hardwood floors, creating an ideal space for hosting friends and family. The sunken family room exudes warmth and character, with its soaring cathedral ceiling, cozy natural gas fireplace, California shutters, and stylish luxury vinyl plank flooring. Conveniently located off the garage, the main floor laundry room offers excellent storage and a utility sink, while a powder room completes the main level. Upstairs, the spacious primary suite features a walk-in closet and a private 4-pc ensuite bath. Three additional generously sized bedrooms and a full bathroom provide ample space for the whole family. The fully finished lower level expands your living options with two additional bedrooms, 3-pc bathroom and kitchenette and wet bar area offering endless possibilities for a growing or multi-generational family. Step outside to enjoy the lovely back yard complete with a large, durable, low-maintenance composite deck, 2 retractable awnings, BBQ gas hookup, and a fully fenced yard, offering plenty of room for kids to play or for entertaining friends and family. A garden shed with a cement floor provides additional storage. Close to all amenities including excellent schools, hospitals, Masonville Mall, restaurants, trails, parks, etc, this home truly has it all! Updates include: Owned HWT 2025, LVP in family room 2024, topped up insulation 2019, roof 2018, 200 amp hydro service. (id:59646)
1629 Churchill Avenue
London East (East H), Ontario
Cute as a button East London bunglaow. This house has updates galore and all the major stuff is done for the new Buyer. Living room. Vinyl flooring 2019. Eat in kitchen includes appliances with a terra cotta floor. Pantry closet. Four piece bath with hard surface vanity 2019. Two bedroom both with vinyl floors 2019. Barn door to second bedroom. The backyard is outstanding, big and inviting. Deck and firepit area. Furnace and AC 2020. Water heater owned. Doors 2019. Windows 2020/2023 Tons of storage. (id:59646)
257 Millen Road Unit# 312
Stoney Creek, Ontario
Nestled in the heart of charming Stoney Creek, this stylish three-storey boutique condo offers a spacious one-bedroom plus den layout with easy access to the QEW, shopping, transit, restaurants and more. A far cry from builder's basic each detail has been thoughtfully selected with quality and efficiency in mind. Features include solid wood doors, ductless A/C, all in-floor radiant heating and energy-saving LED lighting throughout. Host in style with a custom kitchen featuring solid wood cabinetry, under-cabinet lighting, elegant island pendants, modern stainless-steel appliances, a unique quartz countertop and carefully chosen tile finishes. Unwind in the spa-inspired bathroom, complete with a glass-enclosed shower and premium plumbing fixtures. With expansive windows and an abundance of pot lights, this unit remains bright and airy – even on the cloudiest days. This suite includes in-suite laundry, one parking space (#49), one locker ( #3) and a private balcony perfect for morning coffee or evening wind-downs. Entertain friends and family in the condo party room with kitchenette or enjoy the well-equipped gym. There is also a sprawling rooftop terrace with incredible views of the surrounding area, which boasts a beautiful BBQ and loads of seating for everyone. Best of all, the condo fees are very low. Don’t be TOO LATE*! *REG TM. All measurements are approximate (id:59646)
37 Tarry Parkway
Aylmer, Ontario
Charming 1 Floor Bungalow backing onto acres of Forest! Truly a rare find on a very desirable, very quiet parkway. Inviting layout includes open concept kitchen/dining room, livingroom features gas fireplace, hardwood flooring, and offers panoramic forest views. 3 Bedrooms, 2 baths including 3 pc. Ensuite. Need more room? The finished lower level delivers with an oversized recreation room with a second gas fireplace, a dedicated office space (formally used as a 4th bedroom), workshop area, full laundry room, and ample storage. 1.5 car garage with double wide driveway checks off the "must haves" list. A multi level deck, storage shed and dog kennel complete the fully fenced park like rear yard. Upgrades include: Metal roof w/gutter-guards, recent furnace and heat pump. House is exceptionally clean and well cared for. Quick Possession available. (id:59646)
192 Foxborough Place
Thames Centre (Thorndale), Ontario
Welcome to 192 Foxborough Place in the desirable community of Thorndale. This exquisite home offers a remarkable array of features and upgrades. It starts with the oversized garage which will more than accommodate 2 larger vehicles. As you step inside, you'll be greeted by the open to above foyer, creating a sense of space and that feels larger than life. 9 foot ceilings throughout the main floor with upgraded oversized trim and 8 foot interior doors. Engineered hardwood & tile floor throughout the main floor with stained oak staircase to match. The heart of the home is the kitchen, which is a true masterpiece. Adorned with sleek quartz countertops & built-in high end appliances, it boasts a large island that serves as both a focal point and a practical space for culinary creations. The main floor comes with a large Great Room equipped with built-in bar, perfect for family gatherings, floor to ceiling brick fireplace and a good sized dining room located off the kitchen. For those seeking tranquility and privacy, the covered porch with stamped concrete patio at the rear of the property overlooks a fully landscaped yard. It provides a peaceful oasis where you can unwind & relax. A spacious second floor laundry room offers convenience and efficiency. The upper level also accommodates three generous-sized bedrooms. The master bedroom is a sanctuary in itself, boasting a luxurious ensuite that exudes luxury and indulgence. Basement level is untouched awaiting your finishing touches. Don't miss the opportunity to call this extraordinary house your home! (id:59646)
47 Nanette Drive
London North (North B), Ontario
OPEN HOUSE SATURDAY 1-3pm. POOL + 4 Bedrooms! Tucked away in the established and highly desirable Stoneybrook Heights, this Matthews-built 4-bedroom, 4-bathroom home offers the perfect combination of space, comfort, and location. Set on a beautifully treed lot backing onto the large lots of Pineridge Drive, it's a property that delivers both privacy and everyday convenience. From the moment you step inside, you'll appreciate the natural light pouring through the skylight in the foyer, the warmth of the hardwood floors, and the classic bay window overlooking the covered front porch. The layout is functional and inviting, with an updated eat-in kitchen that opens to the family room complete with cozy fireplace and sliding doors leading out to your backyard. And the backyard? It's all set up for summer! The large deck (2017) offers plenty of room to relax or entertain, while the pool area has been thoughtfully updated with a RubberKrete surface (2023), a new heater and winter cover (2024), and refreshed stair jets (2025) installed by Skyview Pools. Bonus: there's even a slide and diving board! Upstairs, you'll find four spacious bedrooms, including a primary suite with a fully renovated ensuite (2019). Need extra room for the kids or visitors? The basement is finished with a 3 Piece Bathroom, rec room and possible 5th bedroom. The home also has central vac and a long list of updates: furnace and A/C (2018), roof (2013), sump pump and eavestroughs (2022), kitchen and mudroom flooring (2021), and a new garage door (2023). Located within walking distance to Jack Chambers Public School and in the catchment for St. Kateri and Mother Teresa (with bus pick-up). Just minutes from Masonville Mall, Farm Boy, Loblaws, LCBO, restaurants, and all the amenities North London has to offer. Talk about move in ready and a great opportunity to settle into one of London's most consistently desirable communities. (id:59646)
568 Sherene Terrace
London North (North P), Ontario
Nestled on a quiet street in the mature neighbourhood of Oakridge, is an exquisite 4 bedroom, 2 bathroom ranch bungalow that you surely wont want to miss! Upon first glance you'll immediately notice how well this home has been lovingly cared for. Relish in the plethora of mature trees surrounding the entire property, offering a serene rural feeling that also accommodates convenient access to all amenities that North London provides. From the double wide 4 car driveway, to the private attached garage and expansive luscious lot, As tempting as this beautiful property is from the outside, step inside to uncover so much more. On the main level you'll instantly be greeted by a warm and familial feeling, with 3 generously sized bedrooms, a 4-piece bathroom conveniently situated in between each bedroom, and yes the primary bedroom is on the main floor so not to worry about constantly using the stairs. On the left wing of the home you'll find your comforting living room with a wood fireplace, as well as your connecting dining room perfect for hosting guests. As you walk through to the eat-in kitchen, the heart of the home, you'll be pleased to see the attention to detail by adding a sunroom-like addition with gorgeous large windows. Whether this space provides an extra sitting room, or an additional dining space the possibilities are truly endless. On either side of the addition are two doors leading to your fully fenced in backyard, private deck, double sheds, fire pit, and backing onto Notre Dame Catholic School, this home is perfect for growing families! The lower level features a fully finished rec room, extra bedroom, 3-piece bathroom, and utility room/workshop with ample storage. This home never fails to disappoint. Oh! Did I forget to mention the laundry room is also completely finished, allowing for chores to be more enjoyable! Just walking distance to trails, minutes away from shopping, grocery stores, restaurants, and schools. Don't delay, book your showing today! (id:59646)
3544 Colonel Talbot Road
London South (South V), Ontario
POSSESSION SUBJECT TO PROBATE. GREAT OPPORTUNITY FOR DEVELOPERS, BUILDERS CLOSE TO GROWING SUBDIVISIONS. (id:59646)
2264 Evans Boulevard
London South (South U), Ontario
Welcome to this beautifully designed 2+1 bedroom end-unit townhome in the sought-after community of Summerside, offering a bright open-concept layout perfect for modern living. Flooded with natural light, the spacious main floor features seamless living and dining areas, a stylish kitchen, convenient main floor laundry and a 4-piece bathroom. The primary bedroom serves as a private retreat with a walk-in closet and 3-piece ensuite, while the fully finished basement provides versatile space for a home office, family room, or guest area. The basement also has a 4-piece bath! With an attached garage offering direct home access and a prime location near parks, schools, and shopping, this home combines comfort, style, and everyday convenience in one incredible package. (id:59646)

