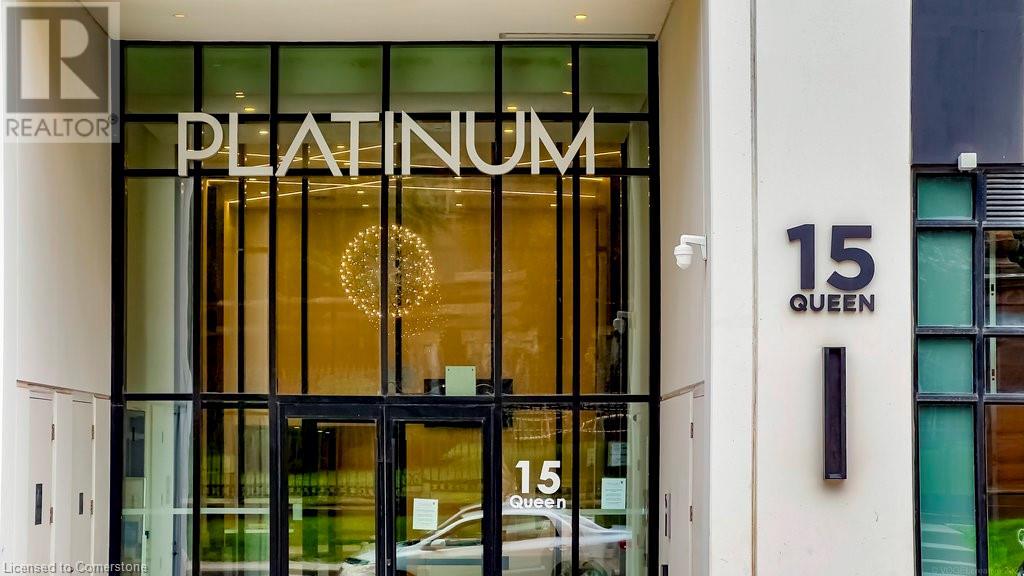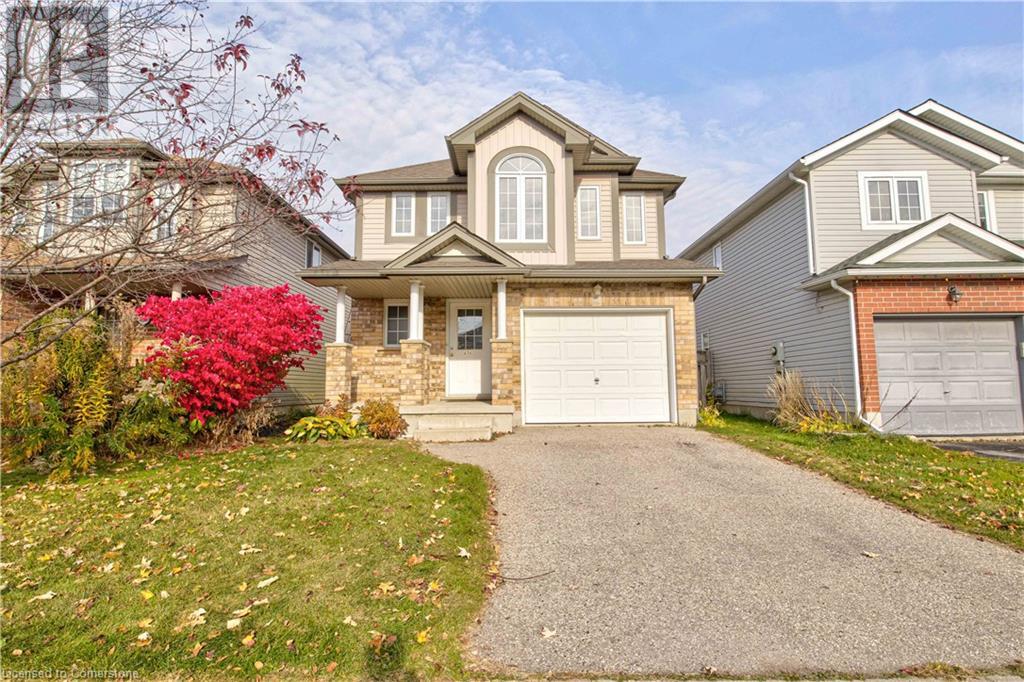737 Upper Ottawa Street
Hamilton, Ontario
Step into this delightful brick bungalow, brimming with love and character in on of the best Hamilton locations! Featuring 2+1 bedrooms and 2 full baths Main floor bath has ensuite privileges , this home is perfect for anyone looking to enjoy a blend of comfort and style. The fully finished basement offers a great room for movie nights, a bonus bedroom for guests, and its own entrance! Out back, relax on the green, lush lawn while soaking in the sun. With a 50.63 x 120 ft lot, there’s plenty of space to garden, play, or simply unwind. Located in a friendly neighborhood, you're just minutes from schools, parks, and local favorites. (id:59646)
15 Queen Street S Unit# 2302
Hamilton, Ontario
Sophisticated Urban Lifestyle living can be yours! Stunning Like New Sub-Penthouse Condo PHI (only 1 of 2) * Open design w/ floor to ceiling windows w. lots of natural light! 9' Ceilings, LED lighting & beautiful finishes throughout! Kitchen offers Quartz counter & Peninsula (perfect to add barstools, nice workspace too), Stainless Steel Appliances * Open to the Living Room & Dining Room & the Sliding door w/out to the 19 open Deck/Terrace w. sweeping Unobstructed views from the Harbour to Escarpment & gorgeous Sunset views. * 2 bedrooms, 4 piece Ensuite & 3 pce. Bath with walk-in Shower * In-suite Laundry, great closet space! In a fab locale, steps to the shops, Breweries & Restaurants, Hess Locke St. Villages, AGH, minutes to MAC, GO pickup, bus & proposed LRT routes, the 403 & everywhere! 87 Walk Score!! Owned Underground Parking, 1 owned Locker & use of Amenities; Party Lounge, Fitness Studio, Bike Storage, Landscaped Rooftop patio, all in a Secure Bldg. Fresh decor throughout, looks like new! Quick possession is available. Shows A++ (id:59646)
3300 Erasmum Street
Halton, Ontario
Stunning Townhome for Lease in Oakville's Preserve Community! Dont miss out on this fantastic opportunity to lease a beautifully upgraded townhome in the highly sought-after Preserve Community of Oakville. This meticulously maintained home features 3 spacious bedrooms, 2.5 bathrooms, a den, and a rare oversized attached double garage with convenient inside entry. Step inside to discover an abundance of natural light and high-end finishes. Enjoy hardwood floors, smooth 9-foot ceilings, and a solid oak staircase with metal railing. The main floor offers a laundry area, generous storage solutions, and a dedicated den/office space. The second floor boasts an open-concept kitchen with expansive windows, ample cupboard space, a pantry, upgraded appliances, and a breakfast bar perfect for entertaining! The inviting living room and dining area seamlessly flow to a large patio, ideal for outdoor lounging, grilling, and dining. A convenient 2-piece powder room completes this level. Retreat to the third floor, where you'll find a spacious master bedroom with its own deck for morning coffee, a walk-in closet, and a luxurious ensuite featuring a soaker tub and stand-up shower. Two additional well-sized bedrooms and a full bathroom provide plenty of space for family or guests. This home is nestled among lush forestlands, scenic trails, tranquil ponds, and picnic areas, all while being close to charming neighborhood shops, essential services, and highly ranked schools. With quick access to the hospital, highways, and the GO train, this prime location truly has it all. (id:59646)
181 King Street S Unit# 1503
Waterloo, Ontario
Welcome to Unit 1503 at 181 King Street South, Waterloo! This stunning 1-bedroom + den unit is situated on the 15th floor, one of the few levels in the building offering impressive 10' ceilings, giving the space an extra sense of openness. It features a spacious bedroom, a well-appointed bathroom, and a versatile den, ideal for a home office. Included is 1 underground parking spot. The building boasts fantastic amenities, including an outdoor pool, gym, co-working space, party room, outdoor BBQ area, and more. Conveniently located near restaurants and amenities, this is urban living at its best! (id:59646)
36 Hayhurst Road Unit# 146
Brantford, Ontario
Discover this beautifully maintained condo, perfectly nestled in the highly coveted Hayhurst Village in the vibrant North end of Brantford. This inviting two-level residence, situated conveniently on the ground floor, is ideally located near excellent schools, shopping centers, restaurants, and easy access to Highway 403, making it a perfect choice for professionals, downsizers, or families seeking both comfort and convenience. Step directly from your charming ground-level patio into your stylish home, effortlessly bypassing the usual hassles of navigating through a building or waiting for an elevator. The open-concept living and dining area boasts crown molding and tasteful California shutters on the expansive patio doors, which lead out to your semi-private porch—a perfect spot for relaxation. The spacious eat-in kitchen is a culinary delight, featuring an abundance of maple cabinetry, a convenient wall pantry, and generous counter space. Venture upstairs to discover three generously sized bedrooms, including the primary suite, which offers a large double closet and a cozy 2-piece ensuite for added privacy. Two additional well-appointed bedrooms, a handy laundry closet, and a beautifully designed 4-piece bathroom complete this level. With two spacious walk-in closets, storage will never be an issue, rendering an additional locker unnecessary. Plus, all utilities are included in the condo fees, simplifying your budget management and enhancing your carefree lifestyle. Don’t miss the chance to experience the unparalleled comfort and convenience of condo living at its finest. Book your showing today! (id:59646)
693 Hale Street
London, Ontario
Welcome to this fully customizable commercial space located at the busy intersection of Hale and Dundas Streets. Currently set up as an office, this 622 sq ft main floor unit offers endless possibilities, with the potential to expand for the right tenant. The space features a reception area, two additional rooms (one with a door), and direct access to a cellar/basement for extra storage. There is a washroom on site, and the front door opens directly onto the sidewalk, offering great visibility with natural light from three windows. Heat, central air, hydro, and municipal water are all included in the lease. Parking is available at the rear of the building. The owner is open to modifying the space to suit tenant needs, including renovations, exterior changes, and even rezoning for the right offer. With its prime location, convenient bus access, and excellent exposure, this space is ideal for businesses looking to establish a strong presence in a high-traffic area. $2,200 per month for 622 sq ftl let's discuss how we can make this space work for you! **Some photos are renderings** (id:59646)
68 Appalachian Crescent
Kitchener, Ontario
Welcome to 68 Appalachian Crescent, Kitchener is avaibalbe for Lease! This delightful main-level unit boasts a beautifully updated kitchen featuring stainless steel appliances and a separate dining area. The open-concept layout, flooded with natural light, is ideal for both entertaining and daily living. This well-maintained bungalow offers three spacious bedrooms with updated bathroom, providing ample space for family or guests, blending comfort and convenience seamlessly. Nestled in a friendly neighborhood, the property is conveniently located near essential amenities, making everyday life easy. The expansive, sunlit living room flows into a formal dining area next to the kitchen. The well-kept, fenced-in yard creates a perfect private space for outdoor activities, gardening, or simply unwinding on a sunny day. Parking is available for two vehicles in a back-to-back arrangement. Situated in a quiet location, this home is just steps away from schools (Alpine PS & Our Lady Grace), McLennan Park, public transportation, shopping centers, and Highway 7/8, making it a prime spot for families and commuters. With schools and shopping within walking distance, this property is perfect for families. Don’t miss the chance to make this exceptional home your stress-free haven. Schedule a showing today! (id:59646)
656 New Hampshire Street
Waterloo, Ontario
Located in highly sought after neighbourhood of Eastbridge, welcome to this charming 3 bed home located on a quiet family friendly street. Located in highly desirable school district, minutes to Highway 7, RIM park, trails, Grey Silo golf course, Conestoga Mall, amenities, parks & fields & a quick drive to St Jacobs Farmer’s Market. Open concept main floor offers carpet free living with walkout to rear deck & fully fenced yard. Second floor features 3 generous size bedrooms & 4-piece bath. Fully finished basement features second full bath. Freshly painted and ready for Immediate Lease! (id:59646)
600 North Service Rd Road
Hamilton, Ontario
Welcome to the sought after CoMo coastal modern living condos by the lake in Stoney Creek. Your beautiful 1 bed 1 bath features loads of natural light throughout, upgraded kitchen with stainless steel appliances, granite countertops, backsplash, extended kitchen cabinets, built in cooktop, oven & dishwasher, Owned parking spot & locker and bonus pet friendly. CoMo condo's offers some great amenities including a media room, party room, rooftop terrace/garden, dog park and pet spa. Conveniently located walking distance to the lake and a minute to the QEW. (id:59646)
1003 Lorne Park Road
Mississauga, Ontario
Stunning Contemporary Town Home In An Executive Neighbourhood of Lorne Park. Walking Distance To The Lake And Parks! The Unit Boasts A Massive Terrace, With Open Concept Living/Dining Room. Gorgeous Finishes With 11 Foot Ceilings On The Main Floor And Beautiful Hardwood Floors Throughout The Whole Unit. Don't Miss Out On This Opportunity. (id:59646)
71 Bayberry Drive Unit# D403
Guelph, Ontario
Exquisite penthouse condo in an upscale award-winning adult community! Village by the Arboretum offers unparalleled living W/42,000sqft of luxurious amenities: indoor pool, tennis, putting greens, hot tub, billiards & over 100+ activities to keep you engaged & entertained. Spacious 1003sqft condo boasts 9ft California ceilings W/crown moulding. With West exposure the unit is bathed in sunlight from late morning through the evening without any trees or shrubs blocking scenic views. Great room W/hickory hardwood & ample space to entertain. Dining area can accommodate up to 8-guests perfect for hosting or enjoying a cozy evening W/Hunter-Douglas curtains & dimmable lighting system to set the mood. Eat-in kitchen W/granite counters, subway tile backsplash, white cabinetry W/sliding shelves that maximize storage space & S/S appliances. Breakfast bar W/seating for casual dining. Large 24ft wide private balcony is perfect spot to enjoy the outdoors with no upstairs neighbours you can enjoy peace & tranquility while overlooking landscaped grounds. Spacious bdrm W/hardwood & updated light fixture/fan serves a triple function as sleeping area, TV lounge & reading nook making it a versatile retreat. W/I closet & ensuite vanity offers custom-designed space-saver shelving ensuring lots of storage. Bathroom W/new quartz counters, shower/tub & modern plumbing/lighting fixtures. In-suite laundry room is designed W/space-saver layout to maximize utility. Unit incl. storage locker in bsmt W/dehumidifier for off-season items & 1 underground parking spot W/prime location. Enjoy close proximity to Pharmacy & Medical Centre for peace of mind. With wide range of activities like tennis, shuffleboard, aerobics, 650-seat auditorium for movies, this building offers an unmatched lifestyle. Condo fees cover everything from water incl. fresh spring drinking water, window, balcony & door maintenance to landscaping, snow removal, roof, parking, garbage removal, mail kiosk & access to amenities (id:59646)
35 Dundas Street E
Brantford, Ontario
Don’t miss the opportunity to explore the possibilities this versatile property offers! Welcome to this well-maintained property, ideally situated, close to schools, hospitals, and all conveniences with just a 5-minute drive to downtown. This home features two separate units, each with two bedrooms, a full kitchen, and en-suite laundry, offering great potential for multi-generational living or rental income. The upper unit is bright and welcoming, while the lower level boasts a convenient walkout to the outdoors. With thoughtful design for privacy and comfort in each space, this home provides a flexible option for families or those seeking additional income. Don't miss the opportunity to explore the possibilities this versatile property offers! (id:59646)













