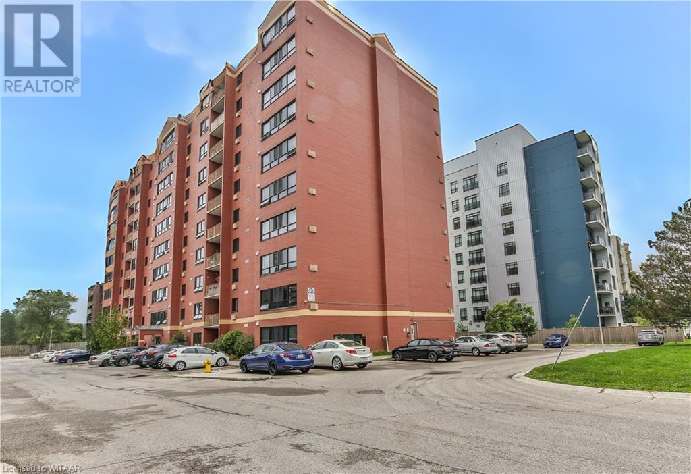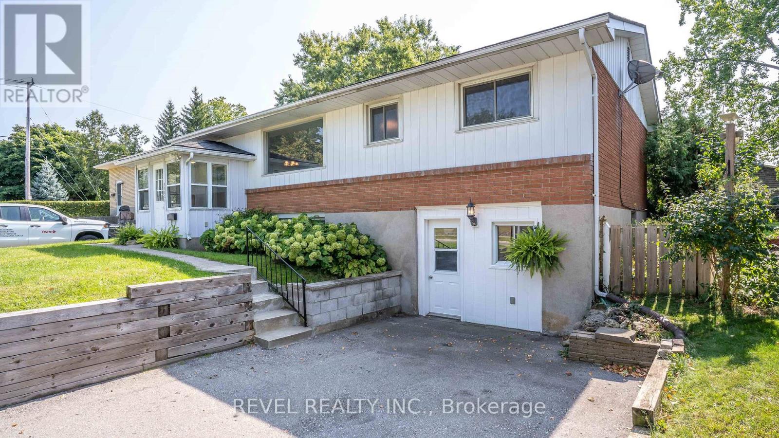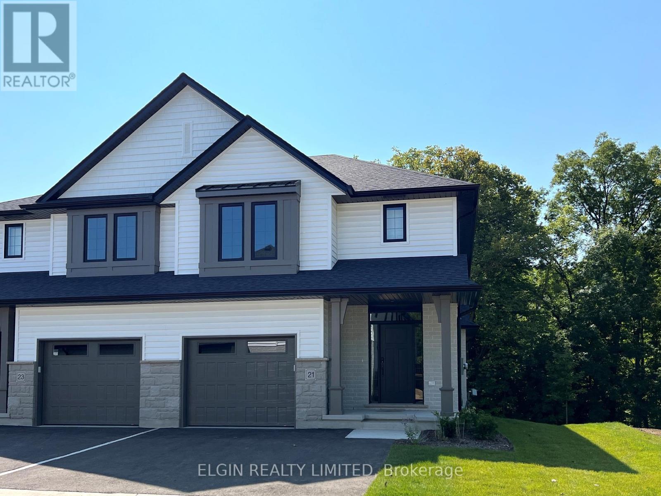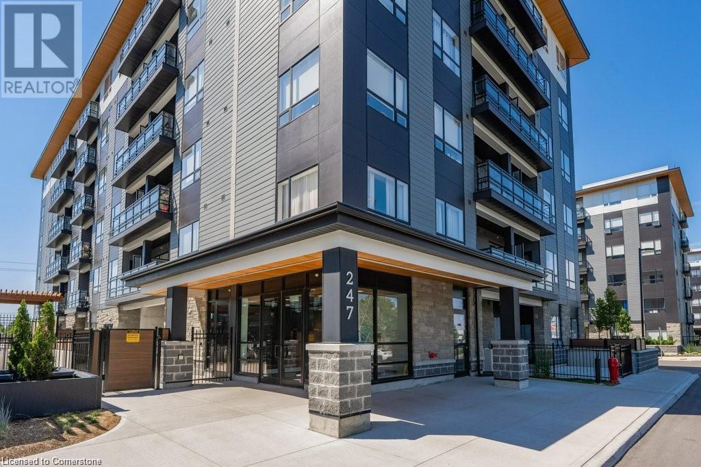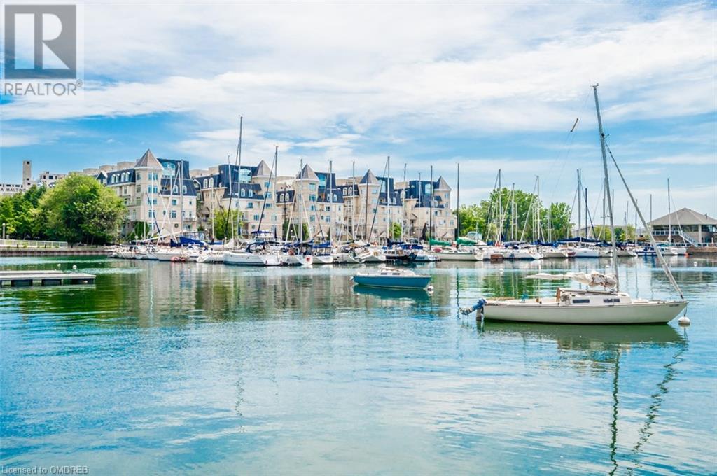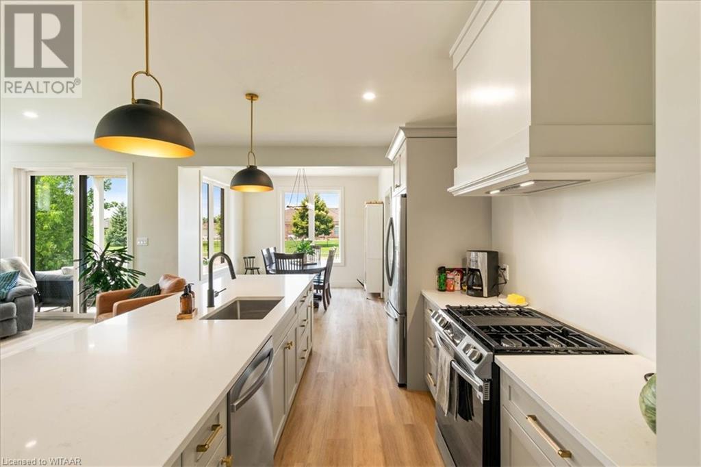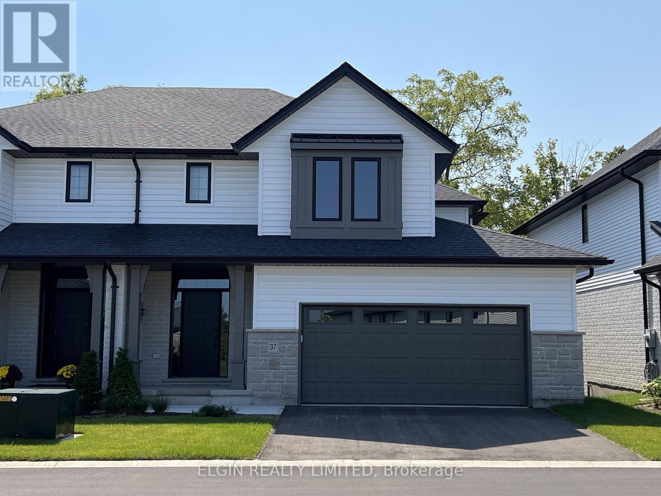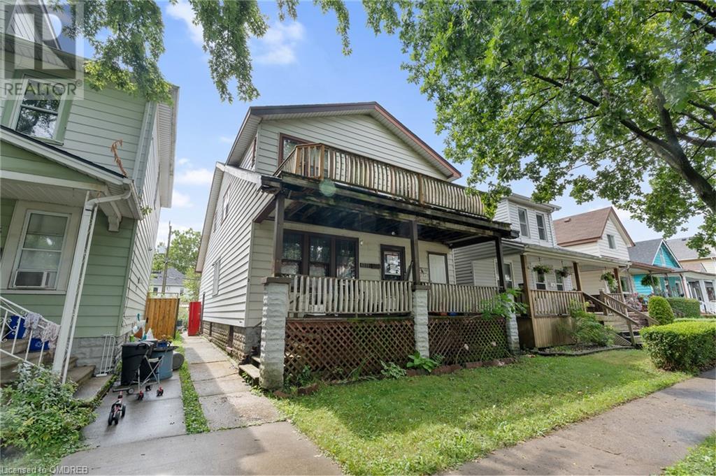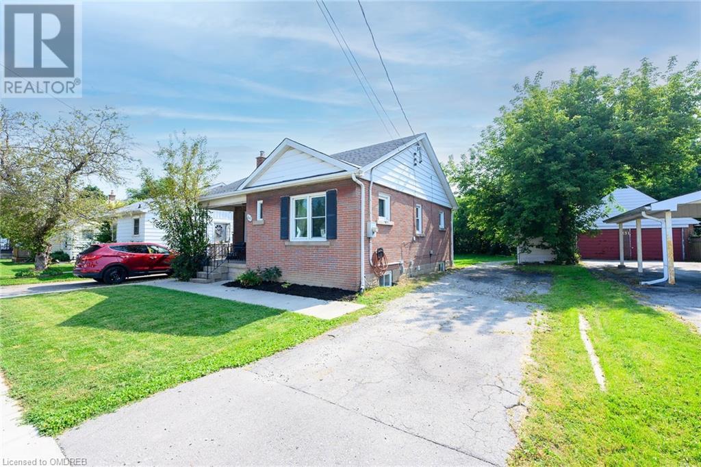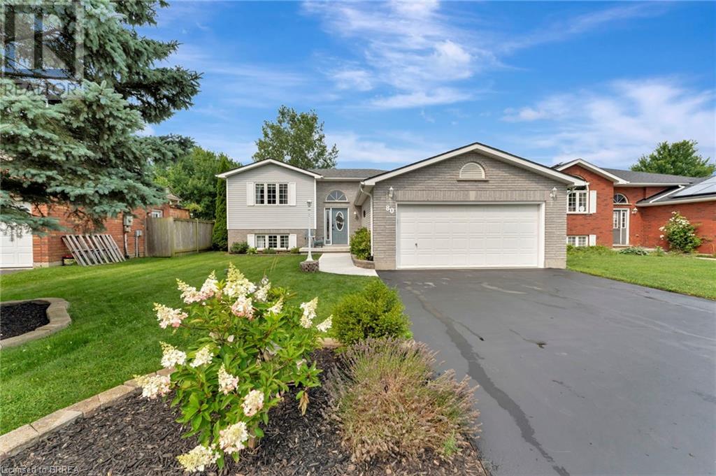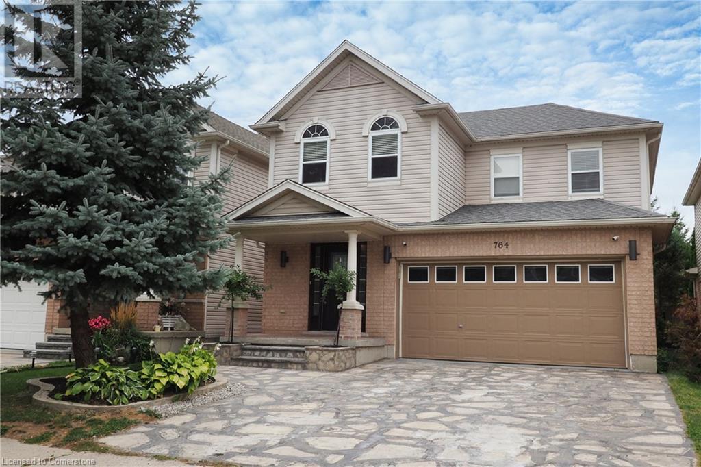91-95 Blandford Street
East Zorra-Tavistock, Ontario
Tim Hortons anchored newly constructed retail plaza for sale in Innerkip. 9,467 SF on 0.88 acres located in a prime location. With almost 300 new homes constructed or to be constructed, Innerkip is experiencing rapid growth. The plaza offers a great opportunity for investors or owner-occupiers with three units leased to Tim Hortons, Innerkip Pharmacy, and Dr. Anand (Dentistry) and one end-cap remaining available. The three existing tenants have triple net leases, strong covenants, automatic rent escalations, and a WALT of 14.6 years. Financials and other relevant information can be provided upon request. (id:59646)
11 Pacific Avenue
Milverton, Ontario
Welcome to 11 Pacific Ave, a stunning brick 3-bedroom plus den home nestled on one of Milverton’s most beautiful, quiet, and mature tree-lined streets. This 2.5-storey house exudes timeless character, showcasing high ceilings, original wood trim around the windows and doors, and exquisite high baseboards that highlight the home’s classic craftsmanship. The bright attic space on the third level holds tremendous potential, perfect for creating a cozy retreat, artist studio, office, or additional living area. The main floor features a fantastic layout with a large kitchen, a convenient rear entryway, and a powder room. Enjoy hosting in the formal dining room, perfect for gatherings, and relax in the bright front living room. The second floor provides three spacious bedrooms and a den (which is currently used as a large walk in closet). And enjoy the basement area (partially finished), an ideal space for a rec room, TV room, or home office, adding valuable extra living space. The outdoor living spaces are equally amazing, including the charming second-floor balcony—ideal for morning coffee or a relaxing evening. The inviting front porch, which offers a warm welcome into the home, and the rear deck - which provides a private outdoor space perfect for entertaining or unwinding. The property also boasts a large shed for storage, and ample parking. This home is not just about charm—it’s also about location. Situated close to Milverton’s main street, you’ll enjoy the convenience of nearby shops, restaurants, and town amenities, while new streets, curbs, and gutters in front and beside the home, enhance the neighborhood’s appeal. With Stratford and Kitchener-Waterloo nearby, you’re perfectly positioned to enjoy the best of small-town living with easy access to larger urban centers. Whether you’re drawn by the historic charm, endless potential, or fantastic location, this home is a rare find that is a must see! (id:59646)
95 Baseline Road West Unit# 407
London, Ontario
Welcome to Unit 407 at 95 Base Line Road West, a beautifully updated 2-bedroom, 2-bathroom condo securely located on the 4th floor, accessible by elevator. This charming unit features brand-new stainless steel appliances, fresh paint throughout, and modern door hardware and light fixtures, offering a move-in ready experience. The well-appointed primary bedroom boasts a large closet and a private 4-piece ensuite, providing a comfortable retreat. The second bedroom is versatile and perfect for your family. Alternatively the second bedroom is perfect for guests, or a home office. Enjoy the convenience of in-suite laundry and two dedicated parking spaces. The spacious living room opens onto a large and private balcony, perfect for relaxing or entertaining while enjoying the fresh air. The building is well-maintained, with inviting and clean common areas, including a warm and welcoming front lobby, well-kept exterior areas, and organized parking. Located close to Euston Park and Victoria Hospital, this condo is ideally situated near bus routes, restaurants, and retail shops, making everyday life both easy and enjoyable. With its proximity to local amenities and a great price point, this property offers exceptional value. Don’t miss out on this fantastic opportunity! (id:59646)
B - 11358 Longwoods Road
Middlesex Centre (Delaware Town), Ontario
Fully furnished ground level apartment. Located in the quaint village of Delaware with easy access to HWY 402. Attached to popular BJs Country Market., Spacious Living Room/Dining Room with gas fireplace. Large Bedroom. Private patio and parking space. Rent is all inclusive of utilities including internet. This unit would be ideal for a single person or a couple. (id:59646)
A - 11538 Longwoods Road
Middlesex Centre (Delaware Town), Ontario
Fully furnished cozy upper unit apartment. Located in the quaint village of Delaware with easy access to HWY 402. Attached to popular BJ's Country Market. 1 Bedroom, 1 Bathroom, Living Room, Eat-In Kitchen and 3 Piece Bathroom. Rent is all inclusive of utilities including internet. 1 parking space. This unit would be ideal for a single person or a couple. (id:59646)
57 Town House Crescent
Brampton (Brampton East), Ontario
This stunning 3-bedroom townhouse in Brampton is a fantastic opportunity for first-time home buyers or investors! The bright and functional layout features hardwood floors on the main level and luxury vinyl flooring (2022) on the second level, spacious bedrooms with large windows and closets, and a Kitchen with ceramic floor tiles and a backsplash (2022). The combined dining and living room open to a fully fenced backyard, perfect for summer relaxation. With two owned parking spaces, this home is move-in ready and situated in a quiet neighborhood with low maintenance fees. Basement is finished with full washroom and has a potential to rent out to help with the mortgage installments. Enjoy the convenience of being close to Walmart, Costco, Home Depot, Sheridan College, and has easy access to the 410. This affordable, well-maintained, and lovely home is a must-see! (id:59646)
112 Dunn Street
Oakville (Old Oakville), Ontario
Great opportunity to own an turn-key Nail Salon Business in a busy street location in Oakville with excellent loyal clientele. It is designed with luxury modern finishes with good quality inventory and equipment. 5 pedicure spa chairs , 5 nails stations makes this a 10-seat capability + waxing room. Positive cash flow and it is waiting for your management to make this business even better! Very affordable rent plus long term lease available. major intersection is near Lakeshore and Trafalgar. (id:59646)
255 Highland Springs Street
Lambton Shores (Grand Bend), Ontario
Beautiful Grand Cove in Grand Bend! This lovely 3 bedroom, 1 bathroom modular home is immaculate and shows beautifully. Located on a private landscaped lot on a quiet crescent, this home is move- in ready and features large windows, gas furnace and central air and lots of storage. Enjoy the amenities available at Grand Cove plus the expanding amenities of Grand Bend while living close to the Lake Huron Shoreline. Call to view this lovely home. Quick close may be possible. Land Lease per month is $800.00, House taxes $16.46 per month. (id:59646)
B10 - 9910 Northville Crescent W
Lambton Shores (Thedford), Ontario
Discover year-round living in Oakridge Family Campground, a welcoming 55+ community. Step inside this meticulously renovated home featuring many updates throughout. New kitchen cabinets, countertops, island with seating, flooring, and lighting. Interior and exterior insulation was done with the siding providing efficiency and peace of mind year-round. Step outside to discover multiple seating and entertaining spaces. Amenities include three inground pools, clubhouse, playground, shuffleboard, mini golf, common areas, and more! Nearby access to restaurants, golf courses, trails, the Ausable River, Lake Huron, Pinery Provincial Park, London, Sarnia, and Grand Bend. Enjoy the perfect blend of relaxation and convenience in this ideal location. (id:59646)
1165 Melsandra Avenue
London, Ontario
Welcome to your charming 4-bedroom, 2-(full)bathroom home tucked away in a quiet, established neighborhood. With great curb appeal and a spacious asphalt driveway offering plenty of parking, this property invites you in with a freshly painted, move-in-ready appeal. Enjoy the view from the expansive front window, where you can watch the world pass by in privacy, free from the presence of neighboring homes directly across the street. The home features a neutral palette throughout, providing a blank canvas for your personal touch. With multiple access points, including a front door, side door, and sliding doors leading to the large, fully fenced backyard, the home offers convenience and flexibility. The spacious lower-level has walkout access, ideal for creating a granny suite or a teenager's retreat. Schools, public transit, and a wide range of amenities are all nearby, making this a great location for easy living. Envision the limitless potential - and turn the key in the front door to your lifestyle by design right here! (id:59646)
21-49 Royal Dornoch Drive
St. Thomas, Ontario
5 Years, No Condo Fees! Welcome to 21-49 Royal Dornoch a Luxury Townhouse Condo built by Hayhoe Homes featuring; 4 (3+1) Bedrooms, 3.5 Bathrooms including primary ensuite with tile shower, freestanding soaker tub, heated tile floor and vanity with double sinks and hardsurface countertop, finished walkout basement and single car garage with double driveway. The open concept plan features a spacious entry, 9' ceilings throughout the main floor, designer kitchen with hard-surface countertops, tile backsplash, island and cabinet-style pantry, great room with large picture window, electric fireplace and patio door to rear deck looking onto the trees and valley. Upstairs you'll find 3 generous sized bedrooms and convenient bedroom level laundry room. The walkout lower level comes with finished family room, bathroom and 4th bedroom with door to rear patio. Other features include; hardwood stairs, hardwood, ceramic tile and luxury vinyl plank flooring (as per plan), garage door opener, 200 AMP electrical service,Tarion New Home Warranty plus many more upgraded features. (id:59646)
1670 Kilally Road
London, Ontario
1670 Kilally Road (the ""Property"") is a prime future residential development site comprised of 22.915 acres with Urban Reserve 2 (UR2) zoning and ""Neighbourhoods"" OP designation which encourages low-medium density development. This property neighbours active and future residential development sites. Services are near the site and will be extended as part of the overall neighbourhood development plan. The property is located at the northwest corner of the intersection of Kilally Road and Clarke Road in Northeast London, and backs onto the beautiful Thames River. The location provides easy access to 401/402 corridor via Veteran's Memorial Parkway, is near several of the City's top employers, and is adjacent to a few of London's favourite recreational attractions. The property offers developers the exciting opportunity to create a vibrant, live, work, and play community. (id:59646)
307 - 480 Callaway Road
London, Ontario
Beautifully appointed unit in the luxurious Northlink II Tricar building. 2 Bedrooms, 2 Bathrooms , Den, 2 Balconies, 2 Underground Parking Spots (one with hydro for an EV) and a Storage Locker. This suite offers a 141 square foot terrace as well as a 101 square foot balcony. Relax and enjoy the view overlooking the green space, patio area and pickleball courts. The beautiful eat-in kitchen features custom cabinetry, quartz counters, large island with ""waterfall"" gables, built-in appliances, backsplash and porcelain tile floor. The spacious living room has a stunning feature wall with a fireplace. Generous master bedroom has a large walk in closet with built-ins. The gorgeous ensuite features double sinks and a large tiled and glass shower. Bedroom 2 has a large closet and access to the balcony. The main bathroom with a large glass and tiled walk-in shower. The added space that the den offers is a huge feature! The open concept design of this suite is ideal for entertaining! Inside amenities include a guest suite, golf simulator, gym, billiard room and a fantastic party room with a full kitchen. Condo fees include all utilities except personal hydro. The building has energy efficient central heating and cooling with a programmable thermostat in each suite. Possession is flexible. Located in a prime North London location close to all amenities including Western University, Sunningdale Golf Course, trails and excellent schools. (id:59646)
246 North Street
Thames Centre (Dorchester), Ontario
5.5 acres of developable residential land to be serviced. Forthcoming plans for sanitary sewer and pumping station per Municipality. Estimated development timeline is 3 years dependent on nearby larger development. VTB POTENTIAL. Draft plan approved subdivision development consisting of 7 single-family freehold lots and a 25-unit detached residential condominium block. Development reports and related studies are available. (id:59646)
1822 Gough Avenue
London, Ontario
Experience the pinnacle of family comfort in this expansive and inviting North London 2 Storey gem. Nestled within the highly sought-after neighbourhood of Forrest Hill. This home is perfectly tailored for those who cherish spacious interiors and serene outdoor living, in a park-like setting! Spanning approximately 3300 sq ft of finished space, this 4-bedroom, 4-bathroom residence radiates an airy layout bathed in natural light. The main floor is warm and inviting, showcasing gleaming hardwood floors, an open-concept eat-in kitchen, & versatile/interchangeable dining/living room spaces. Upstairs, discover 4 spacious bedrooms with a generously sized primary bedroom, featuring a walk-in closet and a large lavish ensuite with a jetted tub. The fully finished basement expands the living space, complete with a 4-piece bathroom. Currently used as an entertainment area, there is potential for extra bedrooms or an in-law suite! Meticulously maintained by the original owners, this former model home showcases impeccable condition, with newer roof, furnace, and A/C (all less than 4 years old), ensuring peace of mind for years to come. Enjoy added perks like a in ground sprinkler system, home security system and tiled 2-car garage. Outside, the backyard steals the spotlight adding that WOW factor, providing an incredible retreat. Surrounded by mature landscaping and lush greenery. In full bloom, it offers unparalleled privacy and a serene oasis. Don't miss the opportunity to unwind on the new deck and soak in the tranquility of your own backyard paradise.Whether you're enjoying a morning coffee on the patio or hosting a barbecue with friends, the tranquil ambiance of this backyard is sure to delight. This homes coveted location offers top notch school districts, parks, YMCA community centre, library, trails, parks, golf, food and entertainment. Contact today to schedule a viewing and secure your slice of paradise! **** EXTRAS **** All furniture negotiable and available (id:59646)
91-95 Blandford Street
East Zorra-Tavistock, Ontario
Tim Hortons anchored retail plaza with one end-cap unit remaining available for lease. Newly constructed neighbourhood retail plaza in Innerkip, ON. The last remaining unit is 2,540 SF. Zoning allows for a wide array of uses - see brochure for details.Retail area looks good with the total building size in both. (id:59646)
675 York Street
London, Ontario
Prime Real Estate is pleased to present 675 York Street, a 36,389 SF industrial investment or\r\nowner-occupier opportunity near downtown London. The Property sits on just over 2 acres with a 1+ acre\r\nfenced yard. RSC 2, 4(26), and 5, offer a broad range of permitted uses. 11,270 SF is occupied by a\r\nmajor telecom carrier providing bonus income through a Managed Services Agreement. With conservative\r\nassumptions, this property offers a going-in cap rate of 8.50%+. Recent upgrades include a new roof\r\nover part of the building, 2 industrial generators costing over $1M, completely upgraded building\r\ncontrols, and fire sprinklers/suppression. 25,119 SF and the fenced yard is vacant with the majority\r\nhaving an 18'6"" clear height. Full data room access is available upon the completion of a\r\nconfidentiality agreement. (id:59646)
44251 Talbot Line
Central Elgin, Ontario
Prime Real Estate Brokerage is pleased to present an incredible opportunity in the St. Thomas\r\nindustrial node, near the VW-backed PowerCo SE battery plant. The property consists of 9.7 acres and is\r\nlocated directly on Highway 3 (Talbot Line). The Municipality of Central Elgin has recently adopted a\r\nnew Official Plan and is in the final stages of implementing a new Zoning By-law. The municipality has\r\nconfirmed that this property will have commercial/industrial zoning. This presents a unique opportunity\r\nto acquire a prime parcel in what will become one of the most active development corridors in the\r\nregion. The property is currently improved with a large 4 bedroom and 2.5 bath home, two barns, a\r\ngarage and a roughly 1,000 SF commercial building offering rental income as the property is\r\nredeveloped. Take advantage of this opportunity to acquire a premium site in the heart of Southwestern\r\nOntario's commercial/industrial boom. (id:59646)
640 West Street Unit# 803
Brantford, Ontario
Stunning, move-in-ready unit at Village Towers! This charming 2-bedroom, 1-bathroom condo is beautifully decorated and features a spacious layout with dining and living room with laminate flooring and patio doors leading to a 42 ft long balcony that extends to the primary suite. The primary suite includes a walk-in closet plus an additional closet, ensuite privilege and patio doors to the covered balcony. Modern kitchen features plenty of cabinets, pantry, backsplash, and all appliances are included. Building includes party room with kitchen, billiards room, gym, and sauna. This unit includes a storage locker and underground parking. Benefit from the convenience of having all utilities bundled into a single monthly payment, simplifying your budgeting. With amenities just a short walk away and the 403 nearby, this condo boasts a prime location and an excellent view of the surrounding area. Don't miss out on this opportunity to call this yours! Schedule an appointment today! Included are fridge, stove, dishwasher, Californian shutters, kitchen table and chairs, and all area rugs. (id:59646)
3680 Campden Road
Campden, Ontario
A dream retreat for woodworkers, car enthusiasts, and outdoor enthusiasts alike! This custom-built, all-brick home sits on a stunning 13-acre executive estate, complete with your own pond, stream, and nature trails through the woods. The open-concept design features a 31-foot kitchen with leathered granite countertops, complemented by solid wood doors, stairs, floors, and baseboards throughout. Boasting main-floor laundry, gas fireplace, and a home office that can easily be converted into an additional bedroom. The master suite includes a spacious walk-in closet and ensuite bathroom. Also, a magnificent 56x32 ft detached garage/barn with a heated workshop, bunkie, 200-amp service, and two lofts. Walking distance to Bruce Trail and the corner store, this home offers 4+1 bedrooms and 3 bathrooms. Fully finished basement adds even more living space, including an extra bedroom currently set up as a music studio. The property taxes are currently offset by farm tax credits and revenue from solar panels on the barn roof. Additional features include a four-car carport, a hobby greenhouse, a wrap-around porch, and a beautiful rear deck. Professionally landscaped grounds offer a fire pit, raised garden beds, horse shelter, two bridges over the creek, and an array of beautiful trees and perennial gardens. Sustainability is built into the home, with two 5,000-gallon cisterns, one of which collects rainwater to act as a water supply for toilets and outdoor taps. Natural gas, which was brought to the property by the owner, ensures modern convenience not usually found in a rural setting. This pristine estate offers the feel of a private vacation getaway without the drive—just 15 minutes from the Niagara Penn Center Mall and 5 minutes from town amenities, including shopping, groceries, doctors, and a community center. Enjoy year-round outdoor activities with ATV trails, dirt biking, snowmobiling, and cross-country skiing right at home. (id:59646)
85 Crestview Drive
Komoka, Ontario
Embrace luxury living in this pristine 2023-built home nestled in Kilworth's exclusive Edgewater Estates. Untouched and exuding modern-contemporary elegance, this property features advanced finishes, sophisticated built-in appliances, and an architectural design that elevates the standard of luxury. This home boasts four generously sized bedrooms, with two featuring private ensuites and the other two sharing a tastefully appointed 4-piece bathroom. The design incorporates soaring ceilings, oversized windows, and an open concept layout, ensuring a luminous and inviting atmosphere. Designed with entertainment in mind, the property includes two decks. The main deck seamlessly extending from the family room/kitchen is ideal for social gatherings, while the second deck accessible from the master bedroom, offers serene views of lush surroundings. A spacious backyard and strategic spacing between homes ensure privacy and serenity. Additional highlights: Convenient two-car garage Expansive unfinished basement, ready for personalization Close to a variety of amenities Situated just 35 minutes from Port Stanley and 45 from Grand Bend, beachside leisure is effortlessly accessible. Discover your dream at 85 Crestview Drive—a haven of sophistication and comfort. (id:59646)
71 Alexander Avenue Unit# Upper
Cambridge, Ontario
Located in the lively East Galt neighborhood of Cambridge, 71 Alexander Ave offers a charming main floor unit in a detached home, ideally positioned for easy access to shopping, dining, cafes, and other local amenities. This welcoming residence boasts four generously sized bedrooms and two well-appointed bathrooms. As you enter the home, you’ll be greeted by a spacious living room highlighted by a large bay window that allows an abundance of natural light to brighten the area. Continuing through the home, the kitchen and dining area offer practical features including ample cabinet space and modern stainless steel appliances. The kitchen benefits from natural light and provides direct access to the backyard, creating a seamless transition between indoor and outdoor spaces. The unit features four comfortably sized bedrooms designed with relaxation in mind. The primary bedroom serves as a private retreat, complete with its own upgraded ensuite bathroom. The remaining three bedrooms are well-proportioned and share a stylishly updated main bathroom. One of the standout features of the property is the back deck. Elevated on a hill, it offers a generous space for outdoor enjoyment and provides a scenic view of the backyard and beyond, making it an excellent spot for relaxation. Additionally, the unit includes access to a garage, adding both convenience and extra storage options. In summary, 71 Alexander Ave merges comfort, style, and practicality in a sought-after Cambridge location. Its proximity to local amenities and thoughtfully designed features make it a standout choice for anyone seeking a high-quality living experience in the East Galt area. (id:59646)
247 Northfield Drive E Unit# 215
Waterloo, Ontario
Spectacular 1 bed, 1 bath condo in the prestigious Blackstone buildings. An open concept floorplan with 9’ceilings create a spacious feel. The floor to ceiling windows provide an abundance of natural light that fills this immaculate corner unit with a total space of 711 sq. Neutral colour scheme, gorgeous laminate flooring, stainless-steel appliances, granite countertops, and subway style tile backsplash give this condo modern finishes. Generous size bedroom complete with 2 closets for storage. A spacious living room area with access to a private balcony. This building offers plenty of amenities including a fitness center, a hot tub, an outdoor kitchen, a firepit area, dog washing stations, a rooftop terrace and more! Conveniently located close to the highway, shopping, St. Jacobs Farmer’s Market, restaurants and public transit. (id:59646)
38 Stadium Road Unit# 631
Toronto, Ontario
Rarely Offered! Newly Renovated Waterfront Stacked Townhouse. Located at Desirable South Beach Marina, Toronto, Fronting On Lake Ontario. Stunning 1 Bedroom, 1 Bathroom, Open Concept Modern Suite. Featuring Gourmet Kitchen w/ High Gloss White Cabinetry, New Stainless Steel Appliances, Quartz Counters, & Breakfast Bar. Practical Open Concept Layout w/ Laminate Floors, 5’ Baseboards, Crown Moulding w/ Strip Lighting & Designer Light Fixtures. Ensuite Laundry w/ New Stainless Steel, Front Loader, Stacked, Washer & Dryer. Beautiful 3-Pc Bathroom, Standup Shower w/ Turkish Tiles & Glass Doors, Designer Vanity w/ Motion Sensor Under Light, & Mirrored Medicine Cabinet. Huge Private Terrace For Entertaining. Perfect For End User, First Time Buyers, or Investment. Breath-Taking Sunsets/Sunrises Over The Lake & Gorgeous City Views. **FURNISHED OPTION AVAILABLE** (id:59646)
79 Trailview Drive
Tillsonburg, Ontario
Welcome to this beautiful new build in a desired neighborhood in Tillsonburg. Located in a quiet and developing area this picturesque modern home will have you in awe from the moment you step on the property! Featuring high quality finishes throughout including tall ceilings, quality flooring, quartz countertops, and more. On the main floor you will find a convenient powder room and an open concept design with your kitchen, living, and dining room in view. Large windows and 9 ft ceilings throughout the home bring in tons of natural light accenting the home and providing a warm and inviting atmosphere. The chef’s kitchen features a center island with quartz countertops and includes ample space for seating. Don’t be worried of the lack of storage as you will find a large hidden pantry space for dried goods and countertop appliances. The living room features a center natural gas fireplace as the anchor point of this room. Next to the dining room is a bonus room perfect for another sitting area, your home office, or that extra bedroom. On the second floor of the home you will find 4 spacious bedrooms each with access to an ensuite bathroom, all complete with premium quality finishes. For added convenience, second floor laundry is found here as well. The property is zoned R2, perfect for an in-law suite or mortgage helper opportunities. The basement is awaiting your finishing touches, already framed and including a rough-in kitchen, a rough-in bathroom and a 5th bedroom. With so much potential, this one you'll have to see for yourself. (id:59646)
24 George Street North Unit# 3
Harriston, Ontario
Come discover this nearly new 3 bedroom, 2 bathroom freehold bungaloft townhouse in Harriston. Nestled on a private dead-end street, this bright, open-concept home offers over 1500 sq. ft. of finished living space. This Quality built home features high-end finishes, including a gourmet kitchen with stainless steel appliances, custom backsplash, granite countertops, and an island/breakfast bar. The main floor boasts a primary bedroom with a walk-in closet, sleek ensuite, convenient laundry and a living/dining room with walkout to a beautiful deck for BBQ’s and relaxing. The unfinished lower level of the home is waiting for your finishing touches. Ideal for those seeking a low-maintenance, luxury home in a great community at an affordable price. Don’t miss this rare opportunity in Harriston Heights! This home ticks all the boxes! (id:59646)
37-49 Royal Dornoch Drive
St. Thomas, Ontario
5 Years, No Condo Fees! Welcome to 37-49 Royal Dornoch a Luxury Semi-Detached Condo built by Hayhoe Homes featuring; 4 Bedrooms plus office, 2.5 Bathrooms including primary ensuite with heated floors, tile shower, freestanding soaker tub, and vanity with double sinks and hardsurface countertop, finished walkout basement and two car garage with double driveway. The open concept plan features a spacious entry, 9' ceilings throughout the main floor, large designer kitchen with hard-surface countertops, tile backsplash, island and pantry, opening onto the great room with electric fireplace and eating area with patio door to rear deck looking onto the trees. Upstairs you'll find 4 generous sized bedrooms, main bathroom and 5 piece primary ensuite. The finished basement includes a home office and large family room with walkout to rear concrete patio. Other features include; hardwood stairs, upgraded flooring, garage door opener, 200 AMP electrical service, convenient main floor laundry, Tarion New Home Warranty plus many more upgraded features. (id:59646)
44 Greene Street
South Huron (Exeter), Ontario
APPLIANCE PACKAGE INCLUDED - The 'Zachary' model sits on a premium pie shaped lot w/ stunning views of mature trees from your great room, dining room, primary bedroom walkout basement. This home featuring a 2 storey great room with 18 ceilings & gas fireplace, large custom kitchen w/ quartz counters & island, & corner pantry. French doors lead to a front office/den. 9' ceilings & luxury vinyl plank flooring throughout the entire main floor. Second floor w/ beautiful lookout down into the great room, along with 3 nice sized bedrooms & laundry room. Second floor primary bedroom features trayed ceilings, 4pc ensuite with double vanity & large walk-in closet. 2 more bedrooms, 4 pc bathroom & a laundry room completes the 2nd floor. 2-car attached garage with inside entry. Conveniently located just 30 minutes from London and 20 minutes to the shores of Grand Bend. (id:59646)
23 Drinkwater Drive
Cambridge, Ontario
Welcome to 23 Drinkwater Drive! This meticulously maintained home boasts over 3000 sq ft of finished, updated living space, blending comfort and style seamlessly. The exterior is a standout with pot lights, new windows and doors, pristine landscaping with sprinkler system, an exposed aggregate driveway, and a stamped concrete walkway leading to a welcoming porch. Inside, the main level offers an open-concept living room and dining area with gleaming hardwood floors, sleek barn doors, and elegant wainscotting. The bright and functional kitchen features a stylish island and offers views of the picture-perfect backyard, while the adjacent family room includes an attractive corner gas fireplace. This level is completed by a 2-piece powder room and a laundry room with garage access. The second level presents a well-appointed primary bedroom with a 3-piece ensuite, along with three additional spacious bedrooms and a 5-piece main bathroom. The fully finished lower level is designed with a light and airy feel, enhanced by pot lights illuminating the large rec room, wet bar, and cozy reading nook. A convenient 3-piece bathroom and cold room add to the functionality of this inviting space. A truly magazine-worthy backyard, featuring lush gardens, various spaces for alfresco living and dining, and a charming She Shed perfect for tranquil moments. Situated in a highly desirable area, this stunning home awaits your arrival! (id:59646)
45 Sycamore Street
Welland, Ontario
Welcome to 45 Sycamore St! Located in a desirable neighbourhood of Welland, Ontario, this freehold townhome features 3 bedrooms and 2.5 bathrooms with an open-concept plan, a modern kitchen, spacious principal rooms, walk-out to the yard, and plenty of storage. It also boasts a separate entrance with the potential for an in-law suite, perfect for additional rental income. Situated in a family-friendly area close to amenities, schools, parks, and shopping, this home offers the best value in the area. Check out comps in the neighborhood to see why this property is a standout choice! (id:59646)
147 Upper Canada Court
Georgetown, Ontario
~Virtual Tour~LOCATION, LOCATION, LOCATION! This 4 bedroom 5 bathroom Menkes LEED Silver ENERGYSTAR home constructed in Georgetown s sought after The Enclaves of Upper Canada is simply breathtaking! Nestled near the end of the court and backing onto forested lands, this masterpiece is sure to provide the tranquility youve been dreaming of. Finished top to bottom and boasting designer dcor throughout including stunning engineered hardwood, wood stairs to the second floor, 9 ceilings on both the main & second floor, timeless white kitchen with Caesarstone counters, gas fireplace, and finished basement with generous sized familyroom, kitchenette, bathroom, office and large gym/playroom. The bright and spacious bedroom level offers a luxurious 5 pcs ensuite bathroom for the large primary bedroom with coiffured ceiling, jack and jill bathroom for 2 good sized kids bedrooms and a 4 pcs ensuite for the fourth oversized bedroom, this home will accommodate the entire extended family. When you open the backdoor, the incredible quiet and peace you feel is evidenced by an oversized slight pie-shaped lot including a serene waterfall and hot tub plus mature perennials and occasional deer sightings. With an easy commute to Pearson Intl Airport, Mississauga, Brampton, Milton and 401 access plus shopping, parks, places of worship, community arena and schools in close proximity this location is perfect for your whole family. (id:59646)
40 Sydenham Street
Simcoe, Ontario
15,000 sqft main floor unit is now available in prime location. Many windows, great for displays. Can be split into two spaces, giving you flexibility to design your perfect business layout. Plus, additional 5,000 sqft of basement space for more storage or operations. (id:59646)
714 Willow Road Unit# 3
Guelph, Ontario
Discover this charming two-storey townhouse featuring three spacious bedrooms and a luxurious ensuite bathroom. The fully finished basement offers ample living space for your needs. Situated in a well-maintained complex, this home is conveniently located near Costco, Zehrs, and other amenities. It's the perfect blend of comfort and convenience in a prime location. (id:59646)
1171 Albert Road
Windsor, Ontario
***POWER OF SALE*** An Investor's Dream in the Heart of Windsor! This centrally located duplex is perfectly positioned near Windsor's key automotive manufacturing plants, offering unbeatable convenience and potential. The property features two separate units, each with its own hydro and gas meters. The lower unit is a spacious 3-bed, 1-bath and is currently tenanted, providing immediate rental income. The upper unit, a 2-bed, 1-bath, is vacant and ready for your personal touches. The high-ceiling basement with a dedicated side entrance offers incredible conversion potential, allowing you to create a third rentable unit. The property also boasts three parking spaces and rear access from a laneway. Whether you're looking to force appreciation and boost cash flow, or prefer to house hack by living in one unit while renting the others, this duplex is an excellent investment opportunity. Don't miss out on this renovation special that could be your next profitable venture! ~ Buyers to complete their own due diligence for zoning and permissions. (id:59646)
253 Kensington Avenue Unit# 1
Ingersoll, Ontario
Welcome to this gorgeous custom-built house, nestled in a family friendly neighborhood on a decent lot. Main floor boasts decent family room with stunning kitchen which has lots of cabinetry space and beautiful island. Main floor also has access to large deck and big backyard with countless opportunities for gardeners. 2nd floor offers a decent sized primary bedroom with a gorgeous en-suite and walk-in closet along with 2 additional good-sized bedrooms. Laundry is conveniently located on 2nd floor as well. Fully finished basement can be utilized as entertainment room, home office, Gym or kids play area. This beautiful house is fully carpet-free. It also offers upgraded appliances. Schools, shopping centers and highways are nearby. It wont last long so Don’t Miss it!!! (id:59646)
1171 Albert Road
Windsor, Ontario
***POWER OF SALE*** An Investor's Dream in the Heart of Windsor! This centrally located duplex is perfectly positioned near Windsor's key automotive manufacturing plants, offering unbeatable convenience and potential. The property features two separate units, each with its own hydro and gas meters. The lower unit is a spacious 3-bed, 1-bath and is currently tenanted, providing immediate rental income. The upper unit, a 2-bed, 1-bath, is vacant and ready for your personal touches. The high-ceiling basement with a dedicated side entrance offers incredible conversion potential, allowing you to create a third rentable unit. The property also boasts three parking spaces and rear access from a laneway. Whether you're looking to force appreciation and boost cash flow, or prefer to house hack by living in one unit while renting the others, this duplex is an excellent investment opportunity. Don't miss out on this renovation special that could be your next profitable venture! ~ Buyers to complete their own due diligence for zoning and permissions. (id:59646)
920 Orr Court
Kitchener, Ontario
GORGEOUS ONE-OF-A-KIND CENTURY PROPERTY is equal parts historic monument and 2/3 acre private resort! Welcome to the Robert Orr Farmhouse, the stunning centrepiece and inspiration for the surrounding historically-themed Rosenberg subdivision. This home won multiple restoration awards from the City of Kitchener in 2019, and now fronts its own parkette (Ferguson Heritage Green), complete with trail and interpretive display. True to its 1881 vintage, the porch shades a detailed front door surrounded by original stained glass. The interior blends modern luxuries and charming period details, like the original curved staircase, wood floors, wide baseboards, filigree vents and restored double pane windows. The chef’s kitchen has a huge quartz breakfast bar, high-end appliances, coffee station, mud room/pantry and walkout to a stunning 3-season room. Updated upper & lower baths have coordinating vanities, quartz & tile work. Upper level laundry. Updated plumbing, electrical, panel and HVAC, including furnace, A/C and 200 amp service. Exterior renos include the roof, eaves & soffits, permanent storm windows, re-pointed masonry & grading to showcase the granite fieldstone foundation. Hunter Douglas vinyl shutters adorn the house and garage. The garage/coach house has it's own 100 amp panel, HVAC, hot water system, basement mancave, main floor gym, and separate rear entrance. There is a full bathroom on the main floor, and a bedroom and living room upstairs. The generous driveway includes a pad for RV parking. The 15x32 ft. Tim Goodwin pool features automated pool controls that work remotely from your smartphone. The grounds feature a professionally-installed synthetic turf chipping and putting green, a beautiful gas fire pit, and 8 newly-planted mature maple trees. The entire property is irrigated and has an invisible fence installed, which keeps collared dogs safely in the yard. Steps from new, 42-acre RBJ Schlegel Park with sports fields, playground & a future Rec Centre. (id:59646)
3357 Carding Mill Trail Trail
Oakville, Ontario
Welcome To This Stunning Townhome In A Highly Sought-after Oakville Neighbourhood, Offering Both Style And Comfort. The Open-concept Design, Enhanced By Modern Finishes, Creates A Bright And Spacious Living Area, Featuring A Custom-built Entertainment Unit With A Shiplap Backsplash. The Beautifully Updated Kitchen Boasts Elegant Tiles, Stainless Steel Appliances, And Quartz Countertops, Making It The Centerpiece Of The Home. It Seamlessly Leads To An Outdoor Patio With A Gas Bbq Hookup, Hand-powered Retractable Awning, And A Custom Privacy Balcony For Your Enjoyment. The Master Bedroom Includes A Luxurious Ensuite And A Generous Walk-In Closet, While Two Additional Bedrooms On The Same Level Offer Plenty Of Space For The Whole Family. A Ground-floor Bedroom With An Ensuite Is Perfect For Guests Or Extended Family. The Laundry Room Is Equipped With Custom Cabinetry For Added Convenience. The Elegant Oakwood Staircase Adds To The Charm Of This Home, Making It A True Gem in Oakville. (id:59646)
249 West 2nd Street
Hamilton, Ontario
Solid brick detached home with 2 separate self contained living units offering fully vacant possession!!! 4 bed and 2 bath with each unit containing a fully separate entrance and it's own kitchen and laundry set up! Ideal for home buyer looking for an easy house hacking opportunity to pay down majority of living expenses, in law suite to use for the family or an investor that wants a 2 unit positive cashflow rental. Large backyard and ample parking space. Prime location on a quiet street next to Upper James and Fennel with steps to Mohawk College, shopping and quick access to downtown on James St. (id:59646)
1518 Evans Boulevard
London, Ontario
Beautiful Town Home in highly desirable Summerside! This FREEHOLD condo townhouse with no condo fees features a fantastic size Eat-in kitchen with breakfast bar, ceramic backsplash, pot lights and patio door access to the backyard, large Family/Dining Room, Powder room, Garage access complete the main floor. It has a large primary bedroom with a walk-in closet and ensuite bathroom and the remaining bedrooms are spacious. Newly finished Basement has an additional bedroom, 4 piece bathroom, living room and utility/storage room. Freshly painted and upgraded lighting throughout. 3 car parking and no backyard neighbours. Close to major parks, shopping, schools & easy highway access. (id:59646)
38 Oliver Street W
London, Ontario
Discover the perfect blend of charm and potential at 38 Oliver Street, London, On. This appealing bungalow has great street appeal, classic red brick with an inviting covered porch perfect for a chat with the neighbours, located in a quiet family neighbourhood. Main floor floor features everything you need for a small family, couple, or new homeowner looking to break into the market. Live in the three bed, living, dining, 4 piece bath main space and collect rent to supplement your payments by renting the lower level 2 bed, kitchen, living space. Communal laundry facilities. Separate entrances. Recent interior decor refresh. Move-in ready. Detached garage with long paved driveway, and massive 329' long yard, providing huge space for your own spin on things. Within walking distance to some legendary family businesses ,shopping and schools, discover this special multicultural area of London. Ten minutes to Downtown London, as well as 401, this location is perfect for ease of access. (id:59646)
A1 - 9910 Northville Crescent
Lambton Shores, Ontario
LARGE Four-Season Modular Home in Oakridge Family Campground...a 55+ Community.This unit has 3 good sized bedrooms & 1&1/2 bathrooms. Oversized garage. Bright 14'x14' sunroom, followed by a large living room. the spacious kitchen has plenty of cupboards/counter space, dishwasher and gas stove. Huge dining room. Primary bedroom has double closets and cheater en-suite. New laminate flooring throughout except the bedrooms. Main 4-piece bathroom includes a soaker tub & separate shower. Laundry closet in hall. Mudroom/Storage room with 3 more closets and a 2-piece bathroom. Appliances included. Forced-air Gas heat & Central Air. Large wooden deck. Land lease will be $425/month. Taxes are $443/year. Hydro and Water are metered and billed quarterly. Garbage fee is $23.73 quarterly. Amenities include 3 inground pools, clubhouse, playground and common area. Close to restaurants, golf, trails, and Lake Huron. Only 45min to London or Sarnia & 10min to Grand Bend. **** EXTRAS **** THE FRONT BEDROOM AND THE 2 PIECE BATHROOM HAVE BASEBOARD HEAT. LIVING ROOM HAS A FURNACE VENT. FOUR SCREWS TO OPEN THE CRAWL SPACE. (THE WATER SHUT OFF IS IN THERE) (id:59646)
116 Alayne Crescent
London, Ontario
Welcome to 116 Alayne Crescent in the heart of White Oaks! This charming bungalow offers 3 bedrooms on the main level and an additional bedroom in the lower level, perfect for a growing family or guests. The property includes two bathrooms and features an in-law suite with potential for extra rental income. The spacious driveway accommodates up to 5 cars and there's also a double car detached garage. The recently renovated kitchen boasts sleek quartz countertops and updated cabinetry, making it a modern and stylish space to cook and entertain. The hot water heater is owned, adding to the property's convenience. Enjoy the ease of walking to White Oaks Mall, South London Community Centre, and Jalna Library. Plus, with the 401 close by, commuting is a breeze. Grocery stores, bus routes, and schools are all within easy reach. This home truly offers everything you need. Do not miss out on this fantastic opportunity! (id:59646)
80 Whitlaw Way
Paris, Ontario
DO YOU LOVE SUMMER ENTERTAINING? WELCOME TO 80 WHITLAW WAY, A 3 BEDROOM, 2 BATHROOM WELL APPOINTED RAISED BUNGALOW WITH 1722 SQ FT OF FINISHED LIVING SPACE.LARGE MASTER BEDROOM, UPDATED BATHROOMS, EAT IN KITCHEN WITH PATIO DOORS TO THE UPPER DECK, MAIN FLOOR FAMILY ROOM, FINISHED REC ROOM WITH CUSTOM BUILT STONE BAR WITH LIVE EDGE BAR TOP. THE BACKYARD IS WHERE YOUR SUMMER DAYS WILL BE SPENT FEATURING AN INGROUND HEATED POOL WITH BUILT IN STAIRS, A SHALLOW LOUNGE AREA, AND A CUSTOM WATERFALL WITH FIRE FEATURE. THE POOL SHED/OUTDOOR CHANGE ROOM IS COMPLETE WITH HYDRO AND A COVERED PORCH AREA FOR GATHERING TO WATCH THE OUTDOOR GAME ON TV, 6 PERSON HOT TUB OVERLOOKS THE POOL, PRACTICE YOUR PUTTING AND CHIPPING ON THE BACKYARD GOLF GREEN! TWO CAR ATTACHED GARAGE PLUS ADDITIONAL STORAGE AREA UNDER THE BACK DECK. THIS HOME HAS EVERYTHING YOU ARE LOOKING FOR. LOCATED IN THE SOUGHT AFTER TOWN OF PARIS AND WALKING DISTANCE TO SCHOOLS, PARKS, AND SHOPPING (id:59646)
55 Duke Street W Unit# 1607
Kitchener, Ontario
Young Condos at City Centre—the perfect blend of modern luxury and urban convenience. This is where you want to live, right in the heart of downtown Kitchener. With the LRT at your doorstep, you’ll have effortless access to all the city’s best restaurants, bars, shops, and entertainment. Young Condos features striking architecture and offers a whole world of amenities that redefine city living. Entertain in style on the 5th-floor dining area with a terrace, get energized in the Extreme Fitness Area, Spin Room, or take a run on the Rooftop Track. Relax and rejuvenate in the Yoga Studio, or enjoy the convenience of the Bike Fixit station and the dog wash for your furry friend. Plus, you’ll feel right at home with the welcoming 24/7 Concierge service. This vacant 16th-floor DARE model boasts breathtaking views of downtown Kitchener. Bright, modern, and loaded with upgrades, this unit features an expanded kitchen island with overhead lighting, a large walk-in shower, granite countertops, stainless steel appliances, and ample cupboard space. It also comes with a coveted owned parking spot and TWO storage lockers. Live the ultimate urban lifestyle at Young Condos—where convenience meets luxury. (id:59646)
155 Chandler Drive Unit# 1
Kitchener, Ontario
Bright and spacious one bedroom unit on lower level in the triplex available now. Unit has larger windows and does not feel like basement at all. Two separate entrances. One - to the common area upstairs and another one - directly from huge eat-in kitchen up to outside. Clean Secure building with excellent friendly tenants. Walking distance to Freshco grocery store, Dollarama, Tim Hortons, schools. Few minutes driving to Sunrise plaza and Zehrs Plaza. Water included in rent. Tenants pay for electricity and only $20 for parking. Pets are restricted. We require Rental Application, Copy of Driver's License, Credit Report with the Credit Score, Resent pay stubs and Employment Letter. (id:59646)
410 King Street W Unit# 320
Kitchener, Ontario
Welcome to your next chapter at the iconic Kaufman lofts in the heart of the Uptown / Downtown core! This 2 bedroom 1 bathroom corner unit with North and West views of the city has an expansive 910 square feet of functional and sophisticated living space. Step inside unit #320 and feel an immediate appreciation for the 14 foot ceilings and sleek polished concrete flooring throughout. Enjoy your morning coffee in the oversized living room with natural light shining through the ceiling high windows. Entertain in style in the open concept kitchen with stainless steel appliances and quartz stone countertops. The oversized primary bedroom features a walk-in closet with custom built cabinetry for optimal space, and a lofted area above for even more storage opportunities. The second bedroom also has ample closet space, and both bedrooms feature ceiling high windows with rolling window coverings for privacy. Enjoy the convenience of in-suite laundry, 2 owned parking spaces, and an owned locker for even more storage needs. Host friends and family for a BBQ on the rooftop terrace or take advantage of the oversized party room. The central location of the Kaufman lofts is unrivalled - steps from Google, CommuniTech, KPMG, Deloitte, the UW Pharmacy School, two LRT stops and the Kitchener GO Station. Minutes from highway access, schools, parks and trendy shops - book your private showing today! (id:59646)
764 Karlsfeld Road
Waterloo, Ontario
(764 KARLSFELD ROAD WATERLOO) 3+1 BEDROOMS, 3.5 BATHROOMS, LARGE 1.5 CAR GARAGE WITH DOUBLE WIDE DRIVEWAY, MAIN FLOOR: SPACIOUS LIVING ROOM WITH LARGE WINDOW WITH THE VIEW OF DEPP LOT. DINING ROOM AND LARGE KITCHEN WITH GRANITE COUNTERTOP.TILED BACKSPLASH, PANTRY,, SLIDING DOOR TO BACKYARD PATIO AND A VERY GOOD SIZE FENCED BACKYARD FOR CHILDREN ACTIVITIES. 2ND FLOOR :LARGE MASTER BEDROOM WITH 4 PC ENSUITE BATHROOM AND WALK-IN CLOSET. TWO ADDITIONAL BEDROOMS WITH ACCESS TO A 4PC FAMILY BATHROOM. BASEMENT: THERE IS 4TH BEDROOM IN THE BASEMENT, with a 3pc bathroom , STORAGE , LAUNDRY AND UTILITY ROOM. LOCATED WITH EASY ACCESS TO NEARBY COSTCO, CANADIAN TIRE, BOARD WALK, SHORT DRIVE TO THE CONESTOGA MALL, ST. JACOB FARMER'S MARKET AND UNIVERSITIES, (id:59646)



