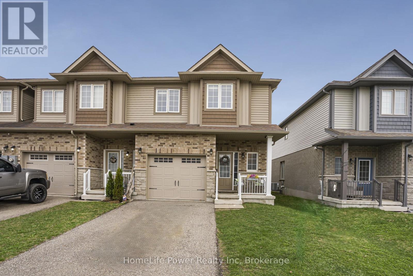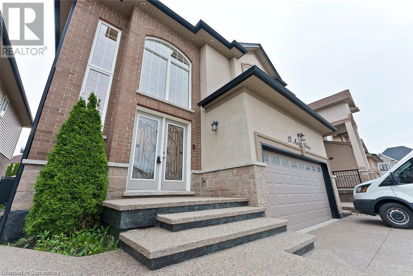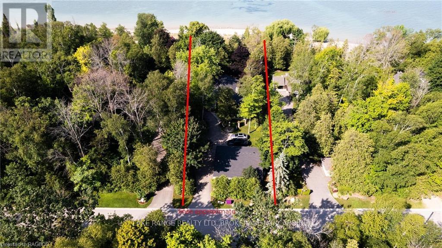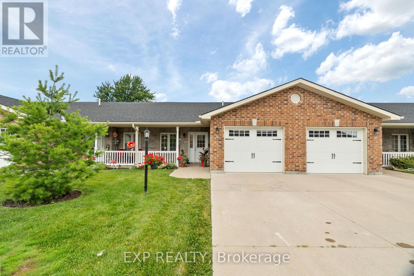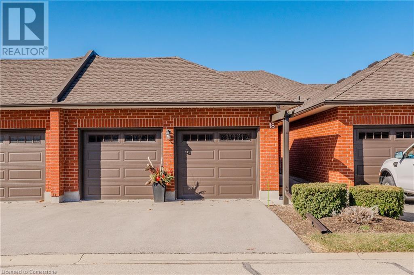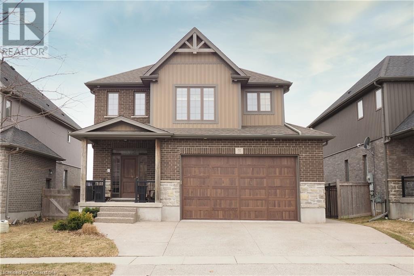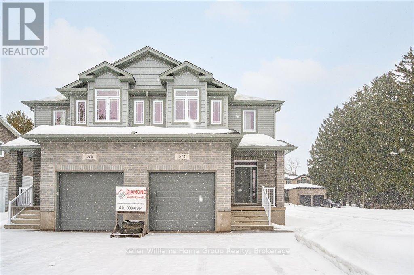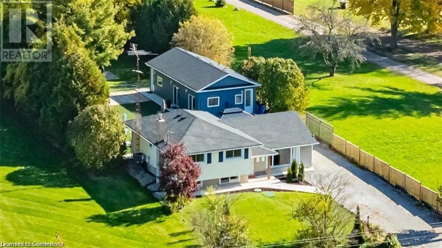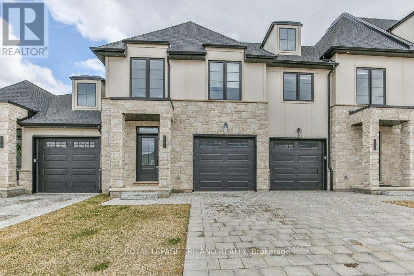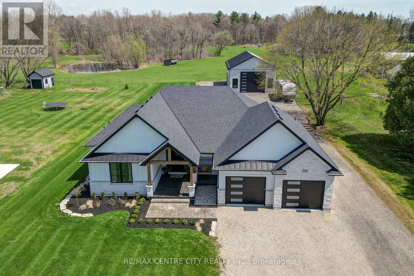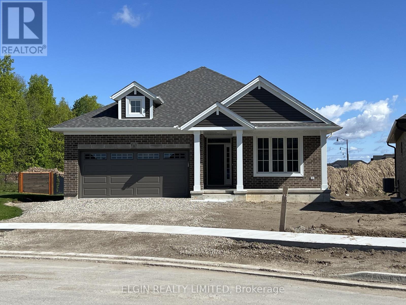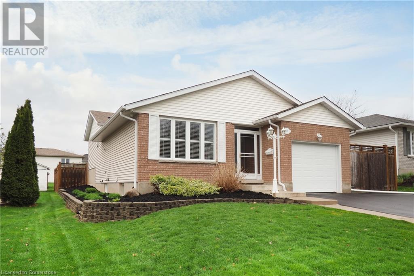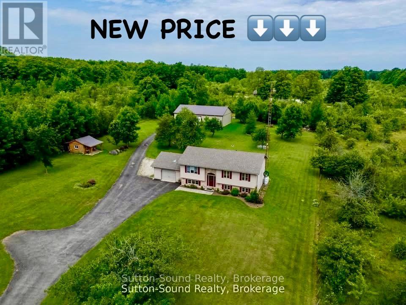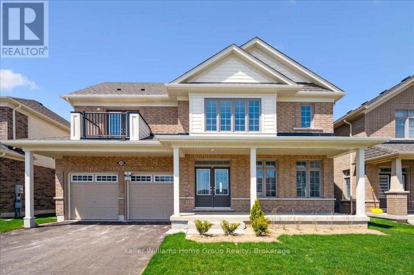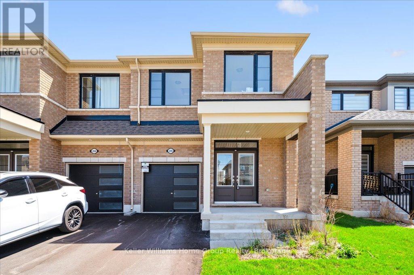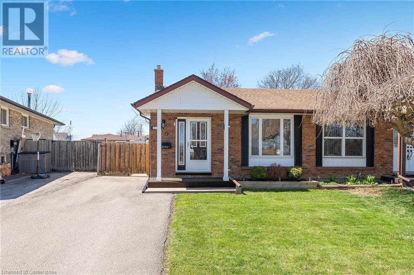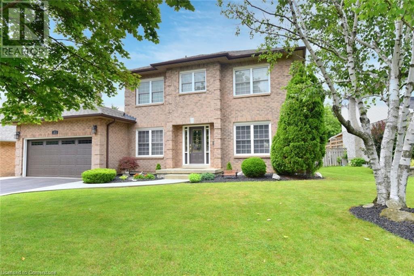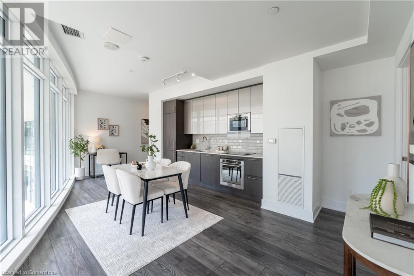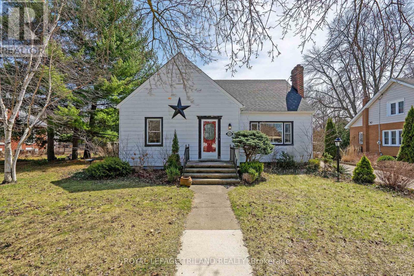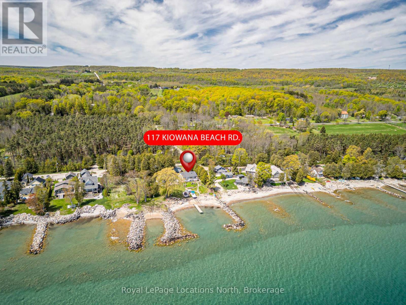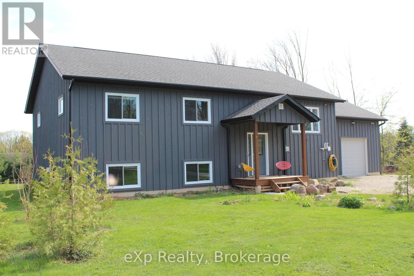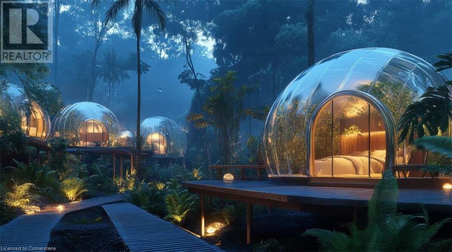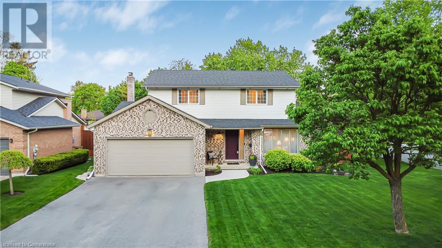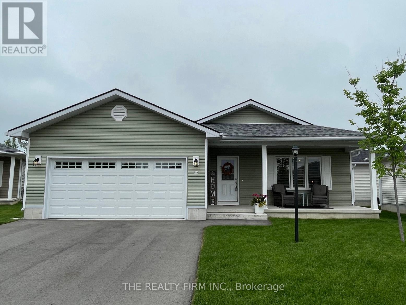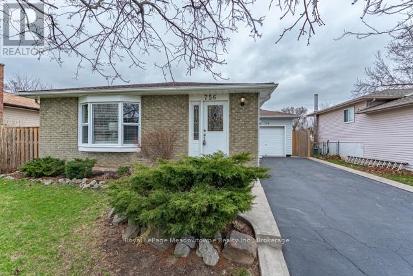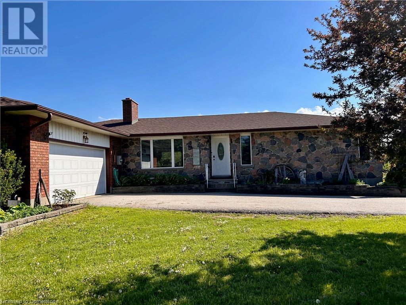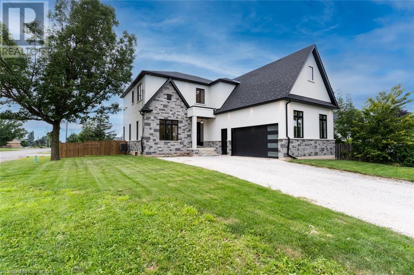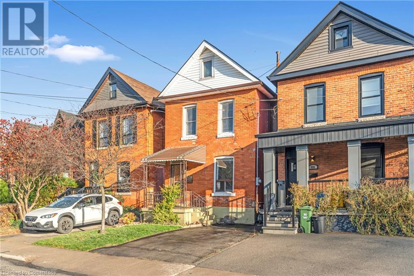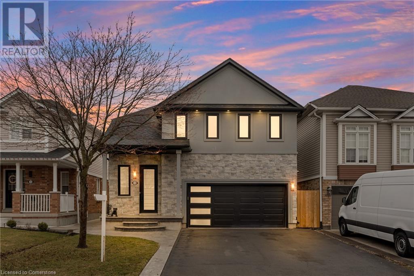8 Main Street
Brantford, Ontario
Welcome Home to this double-brick Brantford Cottage. Radiating undeniable curb appeal with mature trees and a backyard oasis. From the moment you arrive, you'll be drawn in by the beautifully maintained exterior, mature landscaping, and inviting front porch. Step inside and discover a home full of personality, ready for your handy expertise. While some interior updates are needed, the solid bones and thoughtful layout provide the perfect canvas for renovation and customization. Offering 1,150 sqft, you have ample space for your family to grow into with the possibility for a fourth bedroom, high ceilings, and a large dining room. A main floor laundry room that has potential for shelving, counters and storage to make doing laundry your favourite chore! The real showstopper is the backyard—a true sanctuary. Whether you're sipping your morning coffee on the patio, gardening, or entertaining friends, this lush and private outdoor space is your own personal retreat. Ideal for buyers with vision, this home offers incredible value and the opportunity to create something truly special. This home doesn't just look pretty on the outside, it offers great updated features! Furnace, AC, soffits, eavestroughs, front door and most windows completed in 2021 (id:59646)
256 Donly Drive S
Simcoe, Ontario
Welcome to 256 Donly Drive S, a meticulously maintained, one-owner all-brick bungalow nestled in one of Simcoe’s most desirable locations. Built just 8 years ago, this beautifully appointed home offers exceptional comfort and quality with thoughtful features throughout. Offering 2+1 bedrooms and 1.5 baths, the layout is ideal for families, downsizers, or anyone seeking main-floor living with additional space to grow. The partially finished basement provides a versatile bonus room, perfect as a third bedroom, home office, or hobby space with rec room. Step into peace of mind with a durable 19-gauge metal shingle lock roof installed in 2021, and enjoy crisp, clean water thanks to a filtration system. Inside, you’ll find tasteful hardwood and tile flooring complimented by plenty of natural light and a kitchen island conveniently positioned for functionality and comfort. The Venetian blinds, add a sense of style and privacy to the home. The spacious covered deck features a Trex floor, making it a perfect place to relax or entertain, rain or shine. The fully fenced backyard is a gardener’s dream, complete with vegetable beds and mature fruit trees — your own slice of suburban paradise. A bright and airy double garage provides ample space for parking and storage. Don’t miss this rare opportunity to own a lovingly cared-for home in a prime Simcoe location. Schedule your private tour today. (id:59646)
1458 Caen Avenue
Woodstock (Woodstock - North), Ontario
Priced Right & Ready to Sell! Welcome to this exceptional 3-bedroom, 4-bathroom freehold townhouse built by Claysam Custom Homes, offering over 2,200 sq ft of total living space. The exterior is beautifully adorned with a stone skirt and brick finish, and features an oversized garage, adding both curb appeal and practicality. Situated on a quiet, family-friendly street, this home blends modern living with thoughtful design. The open-concept main floor showcases a bright living and dining area perfect for entertaining, an upgraded kitchen complete with stainless steel appliances, granite countertops, and ample cabinetry. Upstairs, you'll find a convenient laundry room and three spacious bedrooms, including a luxurious primary suite with a private ensuite and a custom-designed walk-in closet. The fully finished basement, filled with natural light thanks to oversized windows, offers versatile space for a home office, media room, or guest suite. Step outside to enjoy a fully fenced backyard with a beautiful patio ideal for gardening, relaxing, or hosting summer BBQs.As a gesture of goodwill, the seller is willing to repaint the house, giving buyers the opportunity to refresh the space to their personal taste. Additional highlights include proximity to excellent schools, parks, Sally Creek Golf Club, and major employers like Toyota and Sysco. With quick access to Highway 401 and nearby major cities, this home is ideal for both families and commuters. Welcome to your dream home where comfort, style, and convenience meet. (id:59646)
12 Ascoli Drive
Hamilton, Ontario
Welcome to 12 Ascoli Dr – a beautifully built home in 2016, featuring 4+1 bedrooms and 3.5 bathrooms, including a fully finished basement with a 3-piece bath. The basement also offers a custom theatre room with a built-in surround sound setup—perfect for movie nights. Enjoy two cozy fireplaces, a spacious and functional layout, and a professionally landscaped backyard with a gas hookup ideal for entertaining. Finished with an interlock driveway and located in a desirable family-friendly neighbourhood, this home is truly move-in ready (id:59646)
129 Huron Road
Huron-Kinloss, Ontario
Discover this enchanting year-round lakefront bungalow in peaceful Point Clark! Offering an expansive 75 feet of frontage on Lake Huron, this home is nestled among mature trees, ensuring privacy & tranquility. With no steps to the water, you can enjoy effortless access to the stunning lake. This well-maintained retreat boasts 2,012 sq ft of thoughtfully designed living space, featuring 3 spacious bedrooms & 3 full baths. The cozy living room, equipped w/a propane fireplace, invites relaxation, while the bright kitchen showcases large lakeside windows that flood the space w/natural light. The primary suite offers a king-sized bed, a 4-piece ensuite & convenient laundry facilities. Guests will appreciate the private suite w/a queen-sized bed & 3-piece ensuite. Enjoy breathtaking views of Lake Huron & its famous sunsets from the living room, kitchen & primary bedroom. Exterior highlights include an in-ground sprinkler system, shingles (2022), maintenance-free vinyl siding, & three fire pits. The property features a fully automatic wired-in generator to keep the home & 36x32 foot detached garage powered, as well as ample parking offered by a large paved driveway. The oversized (infrared heated & insulated) garage provides concrete flooring & generous storage space. Relax on one of the 2 spacious covered porches, each equipped w/ceiling fans, while enjoying the picturesque landscaping & constant views of the lake. The location on Huron Road, free from islands, allows for more lively water movement. Embrace year-round activities from the comfort of your home, take leisurely walks or bike rides to the nearby lighthouse along a paved road, stroll for miles on the beach, or snowshoe along the shore to witness the stunning winter ice formations. Experience the beauty of nature with the sounds of spring ice breakup & the charming sight of rabbits leaving their prints on the snow. This property is the perfect blend of serenity & adventure! Don't let this opportunity pass you by (id:59646)
71 Clara Crescent
Chatham-Kent (Chatham), Ontario
Welcome to this stunning one floor home with an attached 2 car garage equipped with Tesla EV charger. Built in 2020 and meticulously maintained, this home offers modern elegance, quality finishes, and a thoughtfully designed layout. The bright and open main level features a stylish kitchen with stainless steel appliances, a spacious island perfect for entertaining, and a seamless flow into the living and dining areas. The primary bedroom boasts a walk in closet and 3 piece ensuite, while main floor laundry adds convenience. The fully finished lower level expands the living space with two large bedrooms, a full bathroom, Family Room and storage room. Enjoy exceptional privacy on this quiet cul-de-sac, with ample parking and a beautifully landscaped yard complete with a deck, fenced in yard, stamped concrete patio & metal roof. Great condo alternative without the condo fees ! Move-in ready and a must-see! (id:59646)
18 Devon Drive
South Huron (Exeter), Ontario
WELCOME TO RIVERVIEW MEADOWS A PERFECT RETIREMENT COMMUNITY Located in Exeter, Ontario, Riverview Meadows is an ideal community for snowbirds, retirees, and empty nesters seeking a vibrant and welcoming neighborhood. Conveniently close to shopping, golf courses, grocery stores, a medical center, pharmacies, hospitals, and restaurants, this land-lease community offers both comfort and convenience. At the heart of Riverview Meadows is a lively community center where residents gather to enjoy cards, pool, shuffleboard, a library, a fitness room, and more. Outdoor amenities include shuffleboard courts, horseshoe pits, a scenic community pond with a pergola, and a BBQ area, creating the perfect atmosphere for socializing and relaxation. Living here feels like having a large extended family, where neighbors look out for one another. This beautiful 1160 finished square foot bungalow features 2 spacious bedrooms, 2 full bathrooms, and a main-floor laundry room for easy living. The luxury vinyl floors in the modern white open-concept kitchen flow seamlessly into a bright and airy living room, complete with a cozy fireplace and patio doors leading to a lovely outdoor deck. The deck offers a peaceful retreat, equipped with a natural gas hookup for effortless outdoor cooking. Enjoy stunning backyard views and the convenience of single-level living, with no stairs throughout the home, even in the attached garage. The garage includes a crawl space for extra storage and stairs leading to the basement, adding even more functionality. This move-in-ready bungalow is the perfect place to relax and embrace the carefree lifestyle that Riverview Meadows has to offer. Don't miss this incredible opportunity, schedule your showing today! (id:59646)
10 Isherwood Avenue Unit# 18
Cambridge, Ontario
Savannah Oaks gem! Stunning 2 bedroom, 3 bathroom bungalow townhouse condominium with double garage in desirable complex! Private front courtyard with sitting area & barbeque. Recently renovated with over $100K in luxurious modern finishes throughout! Updates include flooring, bathrooms and kitchen with granite counters. Beautiful, bright living room featuring accent wall with linear fireplace & walk-out to yard. Convenient main floor laundry. Primary bedroom with walk-in closet & ensuite bath with rainforest & hand-held shower heads. New staircase with tempered glass railing. Finished rec room area with office nook & bathroom, plus ample storage space and future games room. Less than a 10-minute drive to the 401 & GO Transit! (id:59646)
55 Geiger Place
Baden, Ontario
Welcome to 55 Geiger place, located on a family friendly and kid vibrant cul-de-sac nestled in the cozy community of Baden! Get out of the city to this 3 bedroom, 3 bathroom, 2-storey home with wonderful natural light bathing the open concept main floor. Hardwood flooring through the living & dining rooms with a double-sided gas fireplace bring elegance and warm country feel to this modern home. Unique features include a butler’s pantry and ceiling speakers which makes hosting a breeze. Walk out from the dinette through extra wide sliding patio doors to a large stamped concrete patio with gazebo. Low maintenance in the spring & summer means you get the perfect blend of outdoor life, country air, plus an inviting backyard optimal for outdoor hosting and a place to enjoy relaxing sunsets over a farmer’s field that will amaze your family and friends. Escape to the upstairs primary bedroom with vaulted ceilings and a huge walk-in closet before heading to the ensuite with quartz counters, ceiling speaker, and spa shower heads. Two sizeable bedrooms convenient for a growing family, as well as a media loft for your next great movie escape, home office with stunning view to fields & natural light, or transform it into a children’s play area. Convenient upper-level laundry. Topped off with a new furnace (2025) & A/C (2024), exposed aggregate driveway & heated double garage, this is truly a place you will want to call home! (id:59646)
2 Lancaster Street E Unit# 403
Kitchener, Ontario
Prestigious Queens Heights! Simply superior craftmanship & attention to detail! Bright & inviting 1,743 square foot two bedroom, 2 bathroom condominium. Step out onto your balcony from the sun room and look at the amazing west-facing view of the city! This two-bedroom layout features bedrooms at opposite ends, making it perfect for independent living together. Hardwood flooring throughout the living, dining, kitchen & sun rooms. Updated kitchen with ample counter space plus sunny dinette area. Primary bedroom with large walk-in closet & ensuite with double sinks & whirlpool tub. 2 underground tandem (one behind the other) parking spots. Amenities include car wash, two guest suites, fitness room and spacious party room with full kitchen. Beautifully landscaped rooftop terrace and gardens with gazebo sitting area and barbeques. Close proximity to expressway, LRT, Go Train, downtown Kitchener shops & restaurants & Centre in the Square. (id:59646)
1458 Caen Avenue
Woodstock, Ontario
Priced Right & Ready to Sell! Welcome to this exceptional 3-bedroom, 4-bathroom freehold townhouse built by Claysam Custom Homes, offering Approximate 2,200 sq ft of total living space. The exterior is beautifully adorned with a stone skirt and brick finish, and features an oversized garage, adding both curb appeal and practicality. Situated on a quiet, family-friendly street, this home blends modern living with thoughtful design. The open-concept main floor showcases a bright living and dining area perfect for entertaining, an upgraded kitchen complete with stainless steel appliances, granite countertops, and ample cabinetry. Upstairs, you'll find a convenient laundry room and three spacious bedrooms, including a luxurious primary suite with a private ensuite and a custom-designed walk-in closet. The fully finished basement, filled with natural light thanks to oversized windows, offers versatile space for a home office, media room, or guest suite. Step outside to enjoy a fully fenced backyard with a beautiful patio ideal for gardening, relaxing, or hosting summer BBQs.As a gesture of goodwill, the seller is willing to repaint the house, giving buyers the opportunity to refresh the space to their personal taste. Additional highlights include proximity to excellent schools, parks, Sally Creek Golf Club, and major employers like Toyota and Sysco. With quick access to Highway 401 and nearby major cities, this home is ideal for both families and commuters. Welcome to your dream home where comfort, style, and convenience meet. (id:59646)
1143 Leonard Lake 1 Road
Muskoka Lakes (Monck (Muskoka Lakes)), Ontario
Welcome to your year round sanctuary on the serene shores of Leonard Lake. This stunning four Bedroom, two Bathroom cottage-style home boasts 105 feet of pristine waterfront, breathtaking views, and all the modern comforts of effortless lakeside living in every season. Blending timeless Muskoka charm with thoughtful updates, this property offers a perfect balance of character and convenience. At the heart of the home is a striking two sided wood-burning fireplace, handcrafted from authentic Muskoka stone, while a cozy fireplace in the living room adds to the warmth and ambiance of this wonderful space. Spacious open concept living areas with soaring wood ceilings create an inviting space, perfect for entertaining friends and family. The bright three season Muskoka Room provides a peaceful retreat overlooking the lake- ideal for unwinding with a book or enjoying an evening cocktail. Relax and rejuvenate in your very own cedar lined Sauna and stay comfortable year round with central air and a forced air propane furnace. Outside beautifully landscaped patios, mature perennial gardens and multiple sitting areas invite you to enjoy the natural surroundings. Create unforgettable memories gathered around the fire pit, sharing laughter and stories under a canopy of stars with those who matter most. Practical features include a 1.5 car garage, woodshed, inclinator lift to cottage and full GENERAC system-adding ease and functionality to your lifestyle. Situated only 15 minutes to Bracebridge and Port Carling where you will find great shops, restaurants, amenities and attractions. Whether you are seeking a seasonal escape or a full-time lakeside home, this exceptional property delivers classic Muskoka living at its finest. (id:59646)
C - 210 Wilson Street
Hamilton (Landsdale), Ontario
Welcome to Unit C 210 Wilson Street, a newly renovated one-bedroom, one-bathroom unit located in the heart of Hamiltons vibrant Lansdale neighborhood. This cozy, modern retreat features a private entrance, open-concept living area, and a fully equipped kitchenette with fridge, stove, butcher block countertops, and ample cabinet space. The bedroom offers a peaceful space to unwind, while the updated 3-piece bathroom includes a walk-in glass shower and porcelain vanity. Rent is all-inclusivecovering water, gas, and electricityfor maximum convenience. Enjoy on-site card-operated laundry with tap-to-pay capability, hi-efficiency central heating and A/C, and easy access to street parking and public transit. Located just five minutes from Centre Mall, the Claremont Access, and St. Josephs Healthcare, this unit offers both comfort and connectivity. Experience elevated urban living in a thoughtfully designed spaceavailable now for $1,400/month. (id:59646)
574 James Street
Centre Wellington (Fergus), Ontario
Great semi build by Diamond Quality homes. Located in a mature area close to shopping, the Cataract Trail, schools and a short walk to the majestic Grand River or historic downtown Fergus. Experience the detail, care and craftsmanship that goes into every Diamond Quality home. Enter the main floor to open concept floorplan flooded in natural light. Gourmet kitchen features granite countertops, island and stainless vent hood, spoiling the aspiring chef. Adjoining great room is also open to dining room, creating the perfect space to entertain. Main floor walk out to private rear yard. Upper level has 3 generous bedrooms, perfect for first time Buyers, families and downsizers alike. Primary bedroom features huge walk in closet and luxury ensuite bath. Upper level laundry adds to convenience. Check out the side entrance that leads to a fully finished lower level 1 bedroom accessory apartment. The spacious kitchen is open to recroom with electric fireplace and large, bright windows. With bedroom and full bathroom, this space is ideal for older kids looking for independence, in-laws or that ever popular mortgage helper. With many features that would be upgrades with most builders, this is an exceptional home providing plenty of value, worth a closer look. (id:59646)
183 Sunnyridge Road
Ancaster, Ontario
Come see me now! Set on a picturesque half-acre in rural Ancaster, this thoughtfully updated side-split provides rare versatility and peaceful living just minutes from city conveniences. Bright and welcoming, the home features large windows, 3 bedrooms, 3 full bathrooms (+ a 4th - 3 pce. in the Accessory bldg), and flexible spaces perfect for families or multigenerational living.The lower-level family room is bright and spacious, with above-grade windows and room to relax or entertain. The bright kitchen with dinette area walks out to a landscaped backyard oasis—complete with gazebo, outdoor lighting, concrete patios, low-maintenance artificial turf, and direct access to a standout feature: the fully winterized, 828 sq ft city-approved Accessory Building. The Accessory building, new in 2022, has its own HVAC, new septic, a stylish 3-piece bathroom, and three finished rooms—ideal for a home office, studio, or private business setup. 2 sections of the backyard are fully fenced and rear section offers a large shed and plenty of space to garden, play, or unwind in nature. Recent updates include 2024 furnace, & A/C, water treatment systems, 2 owned on-demand hot water tanks, flooring, decor, bathrooms, doors, trims etc. The school bus routes are almost at your door, steps to the Rail Trail and local parks, and just a 10-minute drive to Ancaster's shopping, parks, an easy drive to the downtown Village and big box stores. Easy access to transit & Hwy 403. Experience the best of both worlds close to everything, yet a world away, where every day feels like a retreat! (id:59646)
2401 Whistling Springs Crescent
Oakville (Wm Westmount), Ontario
Welcome to this stunning 3-bedroom, 3.5-bathroom townhome in the sought-after Westmount neighborhood of Oakville! Backing onto a serene greenbelt, this home offers privacy and a peaceful backyard retreat. Inside, you'll find a spacious layout with a bright and airy living space, a modern kitchen, and a primary bedroom with an ensuite. The finished basement features a full bathroom and an additional room, perfect for a home studio, art room, kids' playroom, or any other use that suits your lifestyle. Ideally located just minutes from top-rated elementary schools, parks, steps to Oakville Hospital, shopping, and more, this home is perfect for families looking for comfort and convenience. Dont miss out on this fantastic opportunity! (id:59646)
6713 Hayward Drive
London South (South V), Ontario
Introducing the exquisite Lambeth Manors Townhomes, where luxury meets functionality throughout. These stunning residences showcase upgraded finishes and thoughtfully designed floor plans that exemplify modern living. Our spacious Interior Two-Storey Lure Models offer an impressive 1,745 SqFt, featuring 3 spacious bedrooms and 2.5 well-appointed baths. Step inside to discover an elegant main floor with soaring 9' ceilings and oversized windows that fill the space with natural light. The heart of the home is a beautifully equipped kitchen, boasting slow-close cabinetry and elegant quartz countertops that seamlessly flow into an open-concept living area accentuated by engineered hardwood and stylish 12x24 ceramic tile. Retreat to your luxurious primary suite, featuring a large walk-in closet and an indulgent 4-piece ensuite complete with a glass-enclosed tile shower and dual vanities for your convenience and comfort. Enjoy direct access from your garage to the yard through breezeways, eliminating easements and providing uninterrupted backyard space. The expansive 50' deep backyards are perfect for unwinding or entertaining loved ones. Located in the vibrant and growing community of Lambeth, you'll benefit from easy access to the 401/402 highways, a local community centre, sports parks, and Boler Ski Hill all just steps from your new home. This exceptional offering includes modern appliances and stylish window coverings, as well as a fully fenced yard with a gate for privacy. With steps leading from the patio doors to your outdoor oasis, the perfect blend of luxury and convenience awaits you at Lambeth Manors Townhomes, all under Tarion warranty. Don't miss this opportunity to become part of this remarkable community! (id:59646)
10580 Culloden Road
Bayham, Ontario
This stunning country retreat boasts a custom-built home of exceptional quality, perfectly situated on a vast lot. The interior showcases an amazing kitchen, complete with custom built cupboards, oversize island and a spacious walk-in pantry, ideal for culinary enthusiasts. The sprawling master bedroom is a serene oasis, featuring a lavish walk-in closet and a luxurious walk-through shower. The generous foyer, mud room and main floor laundry complete the main level. The expansive finished basement offers ample space for family and friends, with multiple bedrooms (some of the rooms could also be used for an exercise room or hobby/craft room) and a lively rec room equipped with a wet bar, perfect for entertaining. The covered deck and extended stamped concrete pad with hot tub provides an inviting outdoor area to unwind. The property also features a massive 50'x31.5' shop, equipped with 30' X 13' man cave, bathroom, 16' X 14' roll up door, in floor heat, 200 amp service and a 4 post hydraulic hoist, catering to the needs of car enthusiasts. This incredible setup allows for serious projects and meticulous maintenance, all within the privacy of this beautiful country setting. Some additional features are: built -in speakers in basement, en-suite and back porch, In-floor heating in basement, garage and shop, extra insulation in walls including the garage and shop, Many more things could be said about this beautiful property, but words don't do it justice. I'd invite you to visit this property in person and see if it checks your boxes. ** This is a linked property.** (id:59646)
35 Dunning Way
St. Thomas, Ontario
Welcome to this move-in ready 4-bedroom, 2.5-bathroom two-storey home with a double garage, set on a lot backing onto trees for added privacy in the desirable Orchard Park Meadows community. Built by Hayhoe Homes, this beautifully designed home offers an open-concept main floor with 9' ceilings, hardwood and ceramic tile flooring, and a stunning kitchen featuring quartz countertops, tile backsplash, a large island and pantry flowing seamlessly into the great room with a cathedral ceiling and a bright dining area with patio door leading to the rear deck, complete with a gas BBQ hookup - perfect for outdoor entertaining. A main floor laundry room with garage access adds everyday convenience. Upstairs, the spacious primary suite features a walk-in closet and ensuite with shower and separate soaker tub, while three additional bedrooms and a full bathroom offer space for the whole family. The unfinished basement provides excellent potential for a future family room, 5th bedroom, and bathroom. Additional highlights include a covered front porch, open to above foyer, hardwood stairs, 200 AMP electrical service, Tarion New Home Warranty, plus many more upgraded finishes throughout. Taxes to be assessed. (id:59646)
11 Dunning Way
St. Thomas, Ontario
Move-In Ready! The 'Sharpton' bungalow by Hayhoe Homes offers 2 bedrooms, 2 bathrooms, including a primary ensuite with custom tile shower and double sinks. The open-concept design features a designer kitchen with quartz countertops, tile backsplash, and a central island, flowing seamlessly into the dining area and great room with soaring cathedral ceilings and a fireplace. Enjoy a rear covered deck perfect for BBQing, plus a partially finished basement with a large family room and potential for additional bedrooms and a bathroom. Additional features include 9' main floor ceilings, hardwood and ceramic flooring, main floor laundry, a gas line for BBQ, a two-car garage, and Tarion New Home Warranty. Located in Southeast St. Thomas, just minutes to the beaches of Port Stanley and about 25 minutes to London. Taxes to be assessed. (id:59646)
211 Misty Court
Kitchener, Ontario
Tucked away on a quiet court in the heart of the desirable Lackner Woods community, this beautifully maintained 4-level backsplit offers the perfect blend of space, comfort, and convenience. Pride of ownership is evident throughout this one-owner home, set in a family-friendly neighborhood with top-rated schools, nearby shopping, and quick access to Highway 401—ideal for commuters and growing families alike. Inside, you’ll find a thoughtfully designed layout with generous living space on every level. The updated kitchen (2006) offers an excellent workspace for the home chef, while the cozy family room features a custom built-in wall unit (2007) and a gas fireplace—perfect for relaxing evenings. The fourth level was professionally finished in 2000, adding a private bedroom, laundry area, and a convenient washroom—ideal for extended family, guests, or teens seeking their own space. Notable updates include: Roof shingles and skylight (2024) Owned alarm system (2024) Furnace and A/C (2014) – serviced annually New flooring and carpet on the 4th level (2025) Fence (2016) Kitchen appliances (approx. 6 years old) With low utility costs, a fantastic layout, and a welcoming neighborhood vibe, this is a rare opportunity to own a solid, lovingly cared-for home in one of Kitchener’s most sought-after areas. Don’t miss it! (id:59646)
640 West Street Unit# 909
Brantford, Ontario
Welcome to Unit 909 at 640 West Street — a beautifully maintained 3-bedroom, 2-bathroom condo in Brantford’s desirable North End. Perfectly positioned close to top-rated schools, parks, shopping (including Costco and the Lynden Park Mall), and just minutes to Highway 403, this spacious unit offers comfort, convenience, and value. Enjoy breathtaking city views from your oversized private balcony, and step inside to a bright, open layout featuring a generously sized kitchen with abundant cabinet space. The expansive primary suite includes a large walk-in closet and a private ensuite bath. This well-managed, secure building features underground parking, key fob entry, elevator access, a modern lobby, party and media rooms, and strong condo board oversight. Whether you’re upsizing, downsizing, or investing — this is carefree condo living at its finest. Book your private showing today! (id:59646)
442513 Concession 21 Concession
Georgian Bluffs, Ontario
OPEN HOUSE MAY 31 10-12 Nestled on 1.97 acres of picturesque countryside central to Wiarton and Owen Sound, this charming 4bedroom 3 bathroom home offers privacy, space, and modern comforts. The gently rolling lawn,framed by mature trees, creates a serene outdoor setting. Built in 2002, this well-maintained property boasts approximately 1,700 finished sq. ft. and is thoughtfully designed for functionality and comfort.The open-concept main floor is perfect for everyday living and entertaining. The kitchen and dining area flow seamlessly into the living space, with patio doors leading to a large back deck where you can relax and enjoy peaceful views. This level also features three bedrooms, including a spacious primary suite with a 3-piece ensuite, his-and-hers closets, and private patio doors to its own deck an ideal spot for quiet mornings or unwinding after a long day. A full bathroom completes the main floor.The finished lower level offers additional flexibility with a cozy family room, a full bathroom, a large laundry room, and two versatile rooms that can serve as extra bedrooms, an office, or a den. Direct access to the attached garage adds convenience.For hobbyists or those seeking additional storage, the property includes a 36 x 60 detached shop, built in 2018,with 900 sq. ft. of heated space. A 12 x 14 garden shed provides extra room for tools and outdoor equipment.Key updates include a new furnace(2020), air conditioning(2024), upgraded insulation, and an energy-efficient ICF foundation. This home offers a perfect blend of country living and modern amenities all in a peaceful, private setting. (id:59646)
220 Rea Drive
Centre Wellington (Fergus), Ontario
Welcome to this stunning, brand new Tribute Communities-built home, located in the heart of a highly sought-after Fergus neighborhood. Set on a spacious 50-foot lot, this property is just moments away from schools, parks, & the scenic Cataract Trail. With its remarkable 3522 square feet of finished living space, this Briggs model offers ample room for growing families. This exquisite brick home features 5 bedrooms & 5 bathrooms, ensuring comfort & privacy for everyone. A double paved driveway leads you to the inviting front porch, perfect for relaxing evenings. Inside, the home boasts formal living and dining rooms, ideal for hosting guests and family gatherings. The abundant natural light floods the space, creating a warm & welcoming atmosphere throughout. The spacious kitchen is equipped with an island, plenty of cupboard space & generous counter space, making meal preparation a breeze. Adjacent to the kitchen is a bright dinette with a walkout to a rear wood deck. The family room, complete with a cozy gas fireplace, provides the perfect spot for family entertainment. Upstairs, you'll find 4 generously sized bedrooms. Bedroom 2 features a private 4-piece ensuite bath & a walkout to private balcony. Bedrooms 3 & 4 share a convenient Jack & Jill bathroom, making an ideal setup for kids prepping for the day out. The luxurious primary bedroom offers a 5-piece ensuite bath with double vanities, a glass shower & a standalone tub, creating a true retreat. The finished 3rd-floor loft offers additional living space with an entertainment room, bathroom & bedroom, making it perfect for guests, teens, or multigenerational families. This exceptional home is the perfect blend of luxury, comfort & functionality, making it the ideal choice for families seeking a wonderful community to call home. Looking for a new home without the long wait.now is your chance. (id:59646)
206 Povey Road
Centre Wellington (Fergus), Ontario
Are you looking for a Brand New home with a quick closing? Located in the sought after Storeybrook subdivision at the northwest end of Fergus, be part of a growing community equally popular with locals and those relocating to an area rich in natural attractions, local culture, the arts and sports. A short walk to the Grand River and historic downtown Fergus, you can also hike or bike for miles on the Cataract Trail. Introducing the Duncan model, a spacious semi with approximately 1791 square feet of living space and built by award winning Tribute Communities. Main floor is drenched in natural light and features spacious, 2 tone kitchen with stainless venthood and island overlooking dining area and great room. Convenient walkout from main floor leads to rear yard. Adjoining single car garage provides additional convenience. Venture to the upper level and find 4 generous bedrooms. Primary bedroom has large walk in closet and luxury ensite bath. Upper level laundry and 4 piece bath make this an excellent home for 1st time Buyers, families or downsizers alike. Unspoiled lower level awaits your future recroom plans. With many builder upgrades and a quick closing possible, this is a great opportunity to purchase a brand new home today. (id:59646)
19 Fairlawn Crescent
Welland, Ontario
Welcome home to 19 Fairlawn Crescent! This charming and affordable semi-detached bungalow located in Central Welland is a perfect starter or ideal for those looking to downsize. Lovingly cared for and featuring, 3 bedrooms, 2 bathrooms, fully finished basement including a huge rec-room with gas fireplace and dry bar, storage, laundry and a workshop. The rear yard is fully fenced, with gardens, large patio perfect for entertaining, and an oversized shed. Located in a great school district, close to shopping, dining, churches, parks and so much more! (id:59646)
3 Suter Crescent
Dundas, Ontario
FANTASTIC 4+1 BEDROOM 4 BATH HOME WITH INGROUND POOL, MAIN FLOOR OFFICE AND APROX 4000 SQFT OF FINISHED SAPCE IN A PRIME AREA IN DUNDAS! The main floor features a spacious updated eat in kitchen with granite counter tops, lots of natural light with an adjoining family room with gas fireplace and overlooks the pristine back yard oasis that boasts an inground pool (20’ x 33’) with heater Lounge area & hot tub. There is a large living & dining room, main floor office, main floor laundry, & 2-piece bath. The Upper level consists of a massive primary bedroom with walk in closet & 3-piece ensuite, 3 other generous sized bedrooms and 4 Piece Bath. The lower level is incredible with a huge Recroom, amazing wet bar area , large bedroom, 4 piece bath and storage area. This home has great curb appeal and sits on a 67 x 120 premium lot & boasts a 4-car driveway. Close to Schools and all amenities. New furnace in April 2024 and many other updates. HOME SHOWS 10 + GET INSIDE TODAY! (id:59646)
403 Church Street Unit# 902
Toronto, Ontario
Welcome to Unit 902 at Stanley Condos, an exceptional one bedroom plus den residence situated on the podium level of one of downtown Torontos most coveted addresses. This elegant suite offers sweeping 180-degree panoramic views of the city skyline, creating a striking backdrop to everyday living. Impeccably designed with sophisticated finishes throughout, the home features two sleek, spa-inspired bathrooms and a sun-filled open-concept kitchen and dining area outfitted with top-of-the-line built-in appliances. The versatile den is ideal for a refined home office or intimate reading lounge. Enhancing the luxury experience is your own expansive private rooftop walkout terrace a rare urban retreat in the sky, perfect for entertaining or unwinding in total serenity. Residents enjoy exclusive access to world-class amenities including a stylish billiards lounge with bar, a private cinema with kitchenette, a fully equipped fitness centre, and a tranquil yoga studio. Complete with in-suite laundry, secure locker, 24-hour concierge, and premium security. Perfectly positioned just steps from upscale shopping, gourmet dining, and every convenience imaginable this is sophisticated city living redefined (id:59646)
197 Atkinson Boulevard
London East (East H), Ontario
Welcome to 197 Atkinson, a beautifully renovated 5-bedroom, 2-bathroom home located in a quiet, family-friendly neighbourhood. This spacious and modern home is perfect for large families or investors, offering a bright main floor with updated finishes throughout. The main level features 3 spacious bedrooms and a 4-piece bathroom. On the lower level you will find an addition 2 bedrooms, 3-pc washroom and large windows throughout making it feel as bright and airy as the main level of this home. This level is already plumbed and wired for a second kitchen, providing the option to create a secondary suite for added income or extended family living. Surrounded by excellent amenities, you'll enjoy close proximity to top-rated schools, parks, community centres, shopping, and public transit, making daily life both convenient and enjoyable. Whether you're searching for the perfect family home or a fantastic rental opportunity, 197 Atkinson is move-in ready and waiting for you. Don't miss your chance to own this versatile and beautifully updated property! (id:59646)
192 Queen Street
West Elgin (Rodney), Ontario
With pool season here, this beautiful home and property may be just what you've been looking for! Country charm, inviting curb appeal, stunning landscaped grounds, & large 73 foot X 198 foot lot with salt water in-ground pool. This home has a wonderful layout, location, & property to enjoy some quiet time or host a large gathering. All principle rooms are spacious, they show both character & craftsmanship while allowing flow to and from each room. The main floor boasts a kitchen with built in appliances, spacious living room, dining room, 4pc bathroom & main floor bedroom along with an entertaining sized family room that leads to a covered patio area and your pool/patio sanctuary. The upper level has 2 large bedrooms including primary with bonus storage space & 2pc bath. (Fireplace in Living room is ornamental and gas line is capped). Shingles replaced 2024. Located short distance to the 401, London, and short drive to Port Glasgow beaches & marina, Rodney has the amenities you will need along with the small town charm. Welcome Home! (id:59646)
120 Peach Tree Boulevard
St. Thomas, Ontario
Welcome to this beautifully updated 2+2 bedroom, 2 bathroom bungalow that perfectly blends comfort, style, and functionality. Located in a desirable neighbourhood, close to schools, parks and walking trails, this home features an inviting open-concept layout ideal for entertaining and everyday living. Step into a bright and spacious main floor with a modern kitchen, large living area, and seamless flow throughout. The fully finished basement boasts a stunning feature wall, creating the perfect space for a family room, home theatre, or personal retreat. Enjoy summers in your private backyard oasis complete with a gorgeous in-ground pool, perfect for relaxing or hosting gatherings. Additional highlights include; spacious 2+2 bedrooms (ideal for guests, home office, or growing families), 2 full bathrooms with modern finishes, large finished basement with incredible flex space, fully fenced backyard with patio and pool area, plenty of storage and parking. This move-in ready gem has everything you need, don't miss your chance to call it home! (id:59646)
230 Activa Avenue
Kitchener, Ontario
Great Location!!! Welcome to this bright and spacious freehold corner townhouse located in the highly sought-after Laurentian Hills community. Featuring 3 bedrooms, 2 bathrooms, and a single-car garage, this well-maintained home offers the perfect blend of comfort and convenience. Walking distance to schools and parks, Close to shopping, restaurants, and major amenities and Quick access to Highway 7/8 and the 401 Ideal for families, first-time buyers, or investors looking for a move-in ready home in a prime location. (id:59646)
117 Kiowana Beach Road
Meaford, Ontario
Waterfront Charm & Community Spirit! Welcome to this delightful waterfront home or cottage on sought-after Kiowana Beach Road in Meaford, where spectacular Georgian Bay views and a warm, close-knit community await. Tucked away on a quiet, charming street lined with friendly neighbours, this property offers not just a place to live, but a lifestyle to love. This 3-bedroom home plus a spacious office (easily used as a 4th bedroom) features an open-concept kitchen, living, and dining area, centred around a cozy propane gas fireplace. Step out onto the expansive deck to enjoy panoramic views of Georgian Bay, a beautifully landscaped yard, and the perfect setting for summer BBQs and bonfires. The primary bedroom includes a 3-piece ensuite and private walk-out to the deck where you will wake up to water views every morning. Outside, enjoy a detached garage, garden shed, lovely gardens and a unique decorative fence that adds to this home's curb appeal. What truly sets this property apart is the exceptional sense of community. Kiowana Beach Road is known for its seasonal get-togethers, beach picnics, community parties, and even an annual Kiowana Olympics with a trophy for the winner. With a mix of full-time residents and weekenders, its a place where memories are made and friendships flourish. Only $100/year association fee, covering road snow removal. Exquisite waterfront, ideal for swimming, kayaking, or simply soaking in the scenery. Cute as a button with endless charm inside and out. Whether you're looking for a serene full-time home or the perfect weekend escape, 117 Kiowana Beach Road offers an unbeatable combination of location, lifestyle, and lakefront living. Come experience the magic of Meaford and start making your own cherished memories here. Fibre optic available July 1st, 2025. (id:59646)
172 North Street
Grey Highlands, Ontario
Escape to Eugenia Where Nature Meets Modern Comfort! Welcome to 172 North Street, a beautifully constructed 5-bedroom, 2-bathroom raised bungalow with a finished lower level and an inside entry garage with a spacious storage loft, situated on a picturesque 1.25-acre lot. Private and serene, this property is enhanced by mature trees, white cedars, maples, native species plants and pernnials, and 8 garden beds. The rustic split rail fencing frames your outdoor oasis, also adding old world charisma to the outstanding curb appeal of this home. Built in 2017, this 3,000+ sq. ft. home offers the perfect blend of contemporary design and rural cham. Step into a light-filled open-concept main floor living space, the living room, dining area, and kitchen seamlessly flow for family life and entertaining. The expansive well-appointed kitchen including a walk in pantry and centre island, also provides a walkout to your oversized deck, ideal for summer BBQs or quiet morning coffee with views of your stunning back yard. The main level also features 3 generous bedrooms, including a primary suite with walk-in closet and semi-ensuite bathroom. A hand-crafted sliding barn door transforms the bright lower level of this home into a private retreat with a full kitchen, large recreation room, a marble propane fireplace, two additional bedrooms, a full bathroom, and plenty of storage. This versatile area offers a place to escape the household hustle and bustle or can be used to offer a separate living experience for guests or a possible tenant - currently licensed for short term rentals. Whether its a hike on the Bruce Trail to nearby Eugenia Falls, a ski day at Beaver Valley, a swim at Lake Eugenia or a paddle on the Beaver River, adventures are mere steps away. Just 30 minutes to Collingwood, 5 minutes to the beach! Make your move to one of Grey Countys most sought-after villages, offering a four season playground. (id:59646)
0 Nagaya Drive
Kilworthy, Ontario
For more information click the brochure button. Great for Tiny Homes on wheels 16 lots make up this parcel. Zoned RC-4, steps from the beach. Not Rural it's within the urban boundary of Gravenhurst. 2 Municipal road allowances have been surveyed in 2022 Trail permits are available at the MNR. Mere 1.5 hours from Toronto. Nagaya Beach & boat launch, Kluey's Bay, Kahshe Lake. In the peak of Summer the water here is warmer than the Hawaiian Ocean! With waters calm enough for a sunset - midnight cruise! You can make Hawaiians jealous! Also take advantage of the winter market using hot tents! Road allowances are currently open for foot traffic. For a trail permit you can apply at Ministry of Natural Resources. Both unopened road allowances have been surveyed Along with 16 - 20 feet x 50 feet lot's. Great potential for extra additional excursion income including seadoo rentals, boat rentals, guided tours, cliff jumping, archery, axe throwing. Great traffic in the winter, 45 min from 2 ski resorts. Entice other local BNB traffic too! With stunning views looking out to granite outcrop and forest. The municipality wants 20 meters for a municipal roadway. The MNR can issue a trail permit for the 20 foot wide Unopened road allowance. Which is un-assumed by the municipality which is thus considered crown land. Crown land trail permits can be potentially obtained from the MNR. Some photos are rendered. (id:59646)
165 Green Valley Drive Unit# 29
Kitchener, Ontario
OFFERS ANYTIME. This updated, end-unit townhome might be the turn-key opportunity you've been after. With over 1,200 square feet of finished living space, 3 bedrooms and a finished basement, families, investors and downsizers seeking something more spacious than your standard apartment-style condo unit should take note. A front foyer offers a distinct entry area, while the living room provides ample natural light and modern luxury vinyl plank flooring (installed summer '24.) The flooring flows into the updated, white eat-in kitchen at the rear of the main level which offers stainless steel appliances, a dining area and a door to the private, fenced backyard. Upstairs you'll find the 3 bedrooms, including of course the sizable primary. There's also an updated 4-piece bathroom and you'll notice the great natural light extends up here as well. The finished basement features a large rec-room with more luxury vinyl flooring, and you'll also find multiple storage closets as well as in-suite laundry. The assigned parking space is only steps from the backyard's rear gate, and the backyard also features a shed. This Pioneer Park location is in very close proximity to the 401, Conestoga College, green walking trails and all essential amenities. (id:59646)
1076 Henry Street
Wellesley, Ontario
This well appointed 3 + 1 bedroom bungalow is perfect for the discerning buyer looking for quality updates. This home has been carefully renovated and updated over the past 2.5 years. The new front door welcomes you to the beautiful main floor that features engineered hardwood flooring throughout. The upscale white kitchen features quartz counter tops and a quartz topped island and garden doors to the new deck, making entertaining a breeze. The handy side door entrance evokes the possibility of multi-generational living. The lower level is beautifully updated and hosts a large rec room with a wood burning stove, a 3 piece bathroom, a 4th bedroom, a bonus room, a cold room and tons of storage. This home needs to be seen to be appreciated. Schedule your showing today! Offers Anytime. (id:59646)
570 James Street
Centre Wellington (Fergus), Ontario
It's an absolute pleasure to represent yet another exceptional 2 storey home to-be -built by local builder Diamond Quality Homes. An exceptional builder with a reputation of quality, care & impeccable workmanship. Located walking distance to the majestic Grand River, Cataract Trail, schools, parks & many shops & restaurants of historic downtown Fergus. Beginning with the huge lot with over 200 ft rear yard, the home will be nicely set back from the street in complete privacy & providing the outdoor space you need yet maintaining the convenience of in-town living. With 2860 square feet on the upper 2 levels, this wonderful family home features 9' ceilings throughout the open concept main floor. Gourmet kitchen will cater to the aspiring chef and features high end stainless appliances, granite countertops, tile backsplash, two tone cabinetry and designer lighting. Adjoining great room is flooded in natural light and spacious dining area has walk out to private rear yard. Upper level has 4 generous bedrooms. Bedroom #2 boasts walk in closet & ensuite bath. Primary bedroom will spoil your senses with a walk in closet & luxury ensuite bath. With premium fixtures & finishes throughout, this is another example of the true craftsmanship that Diamond Quality has been known for over generations. An excellent home with loads of value, worth a closer look. (id:59646)
101 Thorndale Place
Waterloo, Ontario
Tucked away on an exclusive, private court in the highly sought-after Maple Hills community, this stunning 5-bedroom, 4-bathroom executive home is the epitome of luxury living — offering over 3,000 sq. ft. of finished space and a resort-style backyard you’ll never want to leave. From the moment you arrive, the impressive double car garage, extended driveway (parking for 6!), and oversized lot make a statement. Step inside to discover a spacious, light-filled layout featuring large primary rooms, a wood burning fireplace, and elegant finishes throughout. Upstairs you'll be pleased with the 4 large bedrooms, and 2 bathrooms, including luxurious primary suite with a modern ensuite bath. The finished basement adds even more versatility, featuring a large billiard/rec room, 5th bedroom, a full bathroom, and your very own private sauna — perfect for unwinding after a long day. Outside is your private oasis. Whether you’re entertaining or relaxing around the bonfire, the backyard retreat has it all: a beautiful deck, lush landscaping, and a salt water pool + hot tub combo that brings the vacation vibes home — all surrounded by mature trees for total privacy. Enjoy the convenience of being just minutes from Westmount Golf & Country Club, top-rated schools, shopping centres, restaurants, and all the amenities Waterloo has to offer. This is a rare opportunity to own a showstopper in one of Waterloo’s most prestigious neighbourhoods. Homes like this don’t come up often — and it won’t last. (id:59646)
255 Lake Breeze Drive
Ashfield-Colborne-Wawanosh (Colborne), Ontario
Fantastic, move-in ready Cliffside B with Sunroom. Enjoy quality living in the sought-after land lease community of The Bluffs At Huron, along the shores of Lake Huron. No expense was spared designing this gorgeous unit, with over $55,000 in upgrades. Warm your toes with the heated floors, or relax in front of the cozy gas fireplace. Prepare meals with ease in the upgraded chef's kitchen, and unwind afterwards in the sunroom under the cathedral ceiling. Enjoy time in the recreation centre, complete with indoor pool, sauna, party rooms, library, or tee off at one of the local golf courses. Spend quiet evenings on your covered front porch, or for more privacy, your rear terrace. Don't miss your opportunity to enjoy retirement in this lovingly cared for home. (id:59646)
342 East 15th Street
Hamilton, Ontario
Beautifully renovated 1.5 storey HOME nestled on a 42x100’ lot in the sought-after Hill Park neighbourhood. Featuring 3+1 bedrooms and 2.5 bathrooms, this home is ideal for first-time buyers, young families, or those looking for main floor living without compromising on comfort or style. Step inside to an open-concept main floor with rich hardwood throughout and rustic barn board beam accents that add warmth and character. The modern kitchen is a true highlight, boasting soft-close white cabinetry, quartz countertops, an oversized island, and stainless steel appliances. Overlooking a cozy living and dining area, it’s the perfect space for entertaining or everyday living. A convenient powder room and a generous main floor primary suite — complete with a walk-in closet and a luxurious 4-piece ensuite with glass shower — round out the main level. Upstairs, you'll find two spacious bedrooms and a tastefully updated 4-piece bathroom, ideal for kids or guests. The fully finished basement offers even more versatility with a newly updated recreation room (new vinyl flooring installed December 2024), an additional bedroom or office, a laundry area, and plenty of storage space. Outside, enjoy your fully fenced private backyard with an interlock stone patio (2022) and a handy storage shed. Extensive updates include new wiring, plumbing, ductwork, main floor insulation, A/C, exterior and interior doors, trim, and hardware (2020), with a brand-new furnace installed in 2023. With its prime location, just minutes from all major amenities, transit, Mohawk College, parks, Limeridge Mall, and the Lincoln Alexander Parkway, this turn-key home offers everything you need and more - a must see! (id:59646)
756 Mackenzie Drive
Milton (Dp Dorset Park), Ontario
Looking for your first home or a place to grow your family? This charming 3+1 bedroom bungalow in the heart of Dorset Park could be the one! Sitting on a 50x120 ft pool-sized lot, there's plenty of space to play, entertain, or dream up that backyard oasis. Inside, you'll find hardwood floors, a sun-filled family room with a beautiful bow window, and a bright kitchen/dining space featuring granite counters, stainless steel appliances, and a large pantry - perfect for busy family life and Sunday morning pancakes. With 2 full bathrooms and a finished basement offering an extra bedroom plus space for a playroom, home office, gym, or workshop, this home gives you the flexibility to make it truly yours. Step out back to a spacious deck with a natural gas BBQ hook-up perfect for hosting friends, family dinners, or letting the kids play while you unwind. Set in one of Milton's most family-friendly neighbourhoods, you're just minutes from great schools, parks, trails, and all the essentials plus you're close to the GO and highways for an easy commute. Whether you're starting fresh or starting a family, this home is move-in ready and full of potential. Don't miss the chance to plant roots in Dorset Park, where neighbours know your name and kids still ride bikes on the street. (id:59646)
1511 North Wenige Drive
London North (North C), Ontario
Modern Elegance Meets Energy Efficiency, welcome to 1511 North Wenige Dr in Stoney Creek. This stunning and thoughtfully designed family home located in the heart of Stoney Creek offers over 3,000 sq ft of beautifully finished living space. Step inside to discover a bright and open layout with generous room sizes, soaring ceilings, and upgrades throughout. The chefs kitchen features custom cabinetry, quartz countertops, a walk-in pantry with a reclaimed wood barn door, and a separate butlers pantry, perfect for both daily living and entertaining. The spacious great room is filled with natural light from oversized windows and flows seamlessly into the heart of the home. Upstairs, the oversized primary suite offers a gorgeous ensuite and walk-in closet, while two additional bedrooms (one with a walk-in closet), a 4pc bath, a second-floor family room (easily converted into another bedroom), and convenient laundry complete the upper level. Lower level is fully finished with a large rec room, another bedroom and a 3pc bath. Built with quality and sustainability in mind, this Solar Ready home includes high-performance windows, water-conserving plumbing fixtures, and state-of-the-art mechanical systems for efficient, comfortable living. Located in one of North London's most beautiful neighbourhoods, close to great schools, parks, trails, and shopping, this exceptional home truly has it all. (id:59646)
2397 Patterson Road
West Lincoln, Ontario
Country is calling on this 3.15 Acre Lot! Opportunity awaits for a two family home with full basement in-law suite and basement walkout that overlooks the yard and and large pond! The kids can fish in the pond all summer and then skate on the pond in the winter! Great sized home with 3+2 bedrooms and 2 full bathrooms. Room to spread out with eat in kitchen, formal dining and living room with large main floor family room with two fireplaces. Lower level offers private entrance additional kitchen 2 good sized bedrooms, and large living area. Ready and waiting 20' x 30' Barn/Shop with overhang offers numerous opportunities! Come enjoy the country life where you can have a small Hobby Farm where there is currently a fenced in area for a few animals. Updates Hot Water Heater owned. Smithville is easy access to the Hamilton and the Red Hill Expressway or short drive to the QEW. (id:59646)
161 East 19th Street
Hamilton, Ontario
Looking for a wonderful home in a great central Mountain neighbourhood? With some room to run around? This is a bright, clean 2 bedroom, 1.5 bath home on a double lot (60'x130') with great natural light exposure. The main floor is open concept with a large living/ dining room combo and a cute kitchen with loads of oak cabinetry and stainless appliances. There is an elevated deck just off the kitchen/ back door which measures 13'x11'6. Great for BBQs, entertaining or catching some sun. The basement is a good height and partially finished with a newer laundry set. The lot is deep with a great lawn! It is a blank canvas for an avid veggie or flower gardener. There is a newer single car garage at the rear with lane access and parking for approx. 4 cars. A front drive/side drive could likely be added with city permission...lots of room. Young families should know that the Inch Park arena (ice) is just around the corner with adjoining park, playground and outdoor pool, as well as a daycare also very close by. Schools and transit are also nearby, as is shopping. The Juravinski Hospital is just blocks to the east. The double lot offers loads of room for an addition, pool or potential to develop down the road. Furnace replaced October, 2018. 100 amp breaker panel. Upgraded windows throughout (2018). Worth a look! (id:59646)
1 West Avenue
Winona, Ontario
Welcome to a stunning custom built home where modern elegance meets comfort in every detail. Boasting over 3,000 sq. ft. above ground plus a 1,500 sq. ft. finished basement, this spacious and thoughtfully designed home offers everything your family needs and more. This home offers a sleek, modern kitchen equipped with top-of-the-line smart appliances and cabinets featuring convenient drawers, walk in pantry. Entertain with ease in the spacious open-concept living room, boasting a coffered ceiling, an electric fireplace and abundant natural light pouring in, creating a warm and inviting atmosphere for gatherings and relaxation. Work, study or quiet space conveniently in the main floor office, featuring elegant 8ft doors. The main floor impresses with 10ft ceilings, while the second floor offers a comfortable 9ft height, enhancing the sense of space throughout the home. The finished basement adds versatility, with a handy 2 pcs bath & 9ft ceiling. Upstairs, retreat to the tranquility of a large primary bedroom boasting a walk-in closet and a luxurious 5 pcs bathroom. A second bedroom with its own 3 pcs bathroom and two additional bedrooms sharing a 5 pcs bathroom provide ample accommodation for family or guests. Step outside to the meticulously landscaped outdoor space, complete with a covered patio featuring a BBQ gas hookup, lush grass. Additional features include oak stairs with iron spindles, rough-in central vacuum, and upgraded lighting throughout, wired security system, hard wired wi-fi access point on each level, main floor laundry adding to the overall allure and functionality of this exquisite home. Minutes to QEW, groceries and future Go Station. Close to schools, this detached 2-story home is located in a desirable neighborhood on a spacious lot. (id:59646)
528 Hughson Street N
Hamilton, Ontario
This North End Hamilton home comes with a unique situation—and an exciting opportunity. Located just one block from the waterfront at Pier 4, this 2-storey brick home offers 3 bedrooms, 1 bathroom, and a full basement with existing plumbing for a second bath. Sitting on a 21 ft x 91 ft lot, there’s plenty of space to bring your vision to life. The North End is one of Hamilton’s most desirable and fastest-growing neighborhoods, known for its community vibe, walkability, and proximity to trails, parks, restaurants, and downtown. Whether you’re an investor, renovator, or someone looking to build equity in a great location, this home is full of potential—once the brickwork and lean are addressed. Private driveway, central air, forced air gas heating, and over a century of character make this a standout opportunity for the right buyer. Located close to major amenities, transit, and the GO Station, this home presents a fantastic opportunity for homeowners and investors alike. A must-see in one of Hamilton’s most sought-after neighborhoods. (id:59646)
158 Voyager Pass
Binbrook, Ontario
Welcome to your dream home in beautiful Binbrook! This completely updated 4 bedroom, 3.5 bathroom gem has it all. Stunning curb appeal with a refaced exterior featuring stone and stucco, new roof, facia, soffits with pot lights all new windows and doors. Inside, you will find a show stopping kitchen designed with modern finishes and new appliances. Spa like renovated bathrooms, an in-law suite for added space and functionality adding a new washer, dryer and central vacuum make this home truly turn-key. Whether your entertaining indoors or enjoying the peaceful neighborhood outdoors, this home is ready for you to move in and start making memories. Come and fall in love - your new home awaits! (id:59646)



