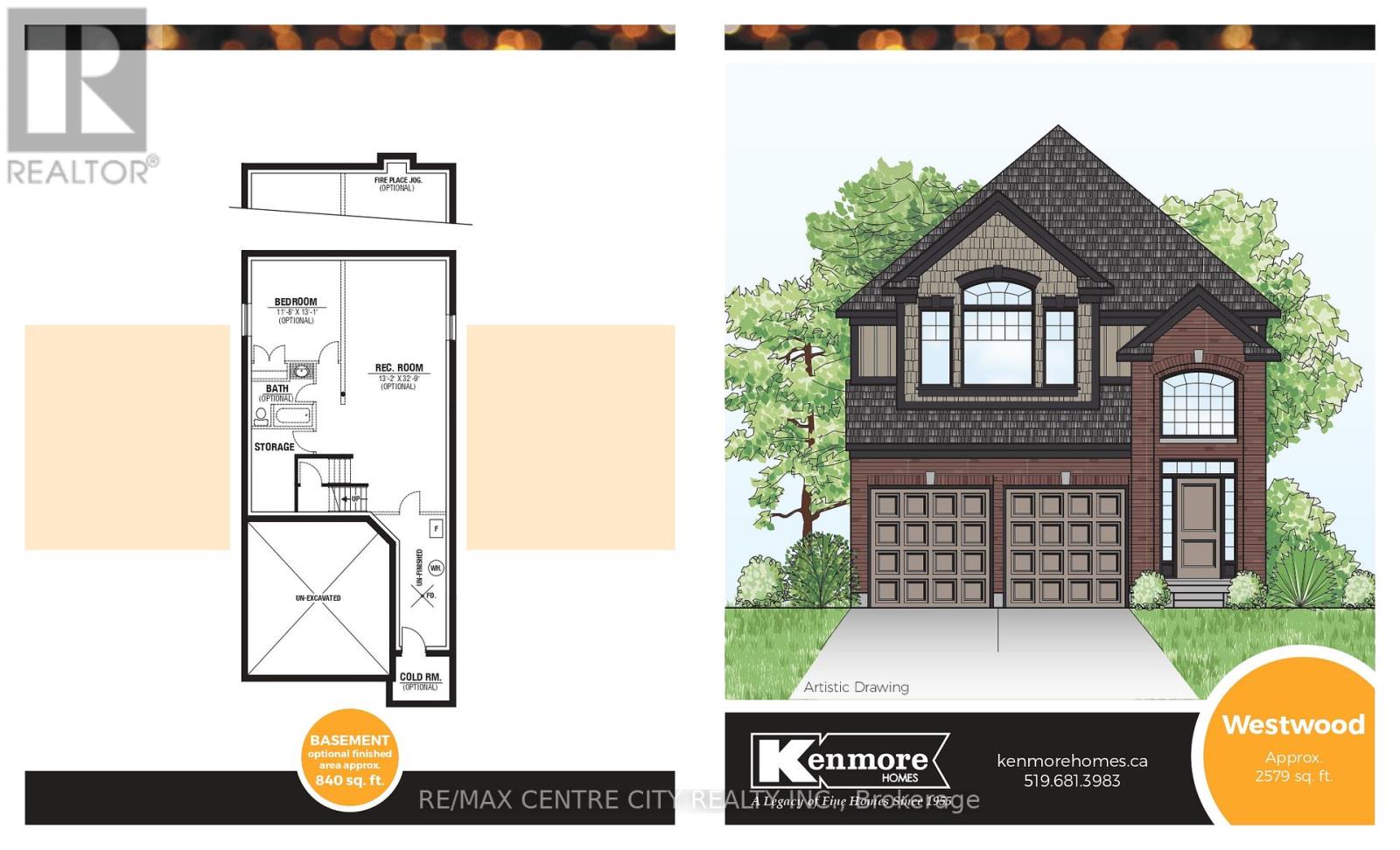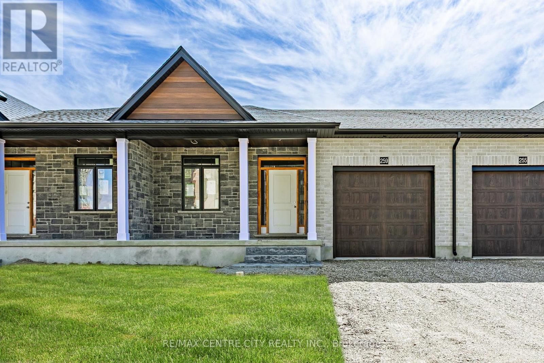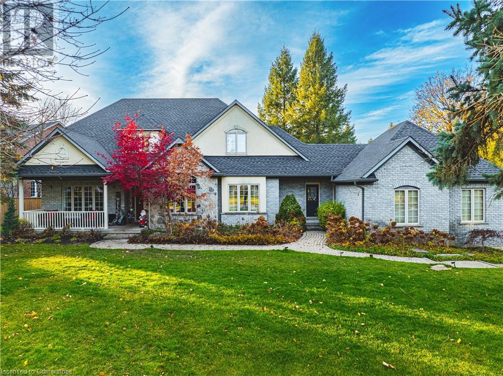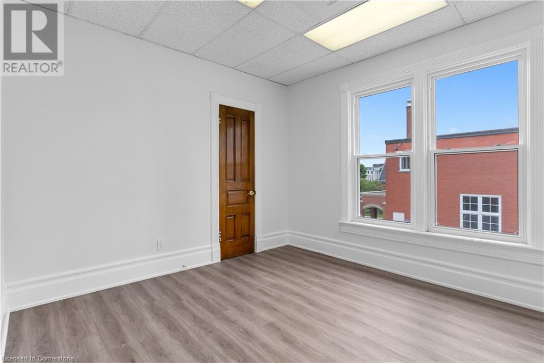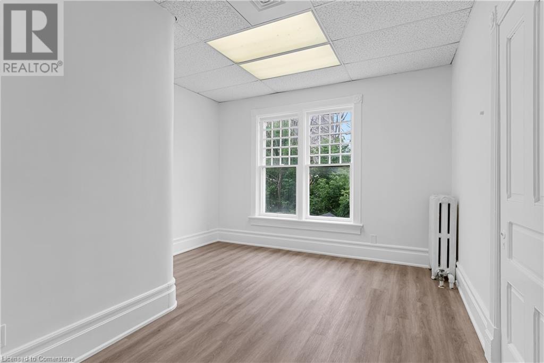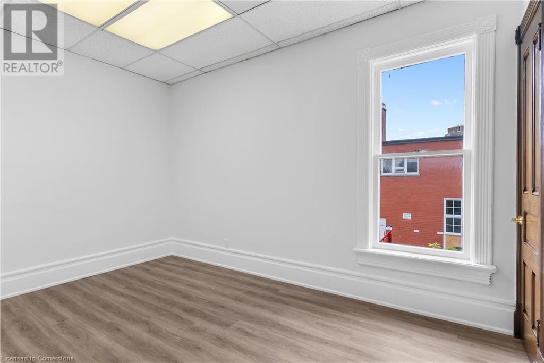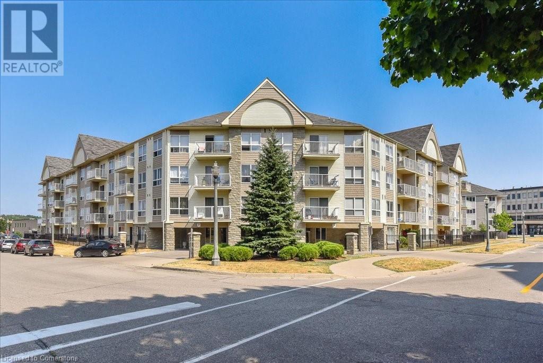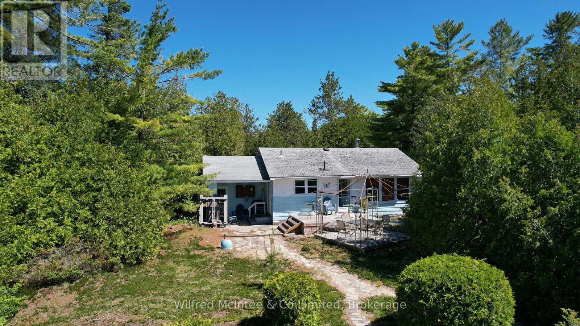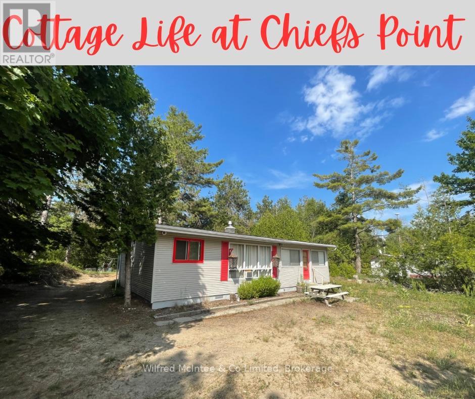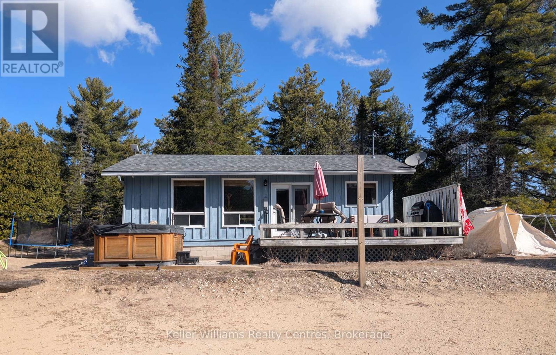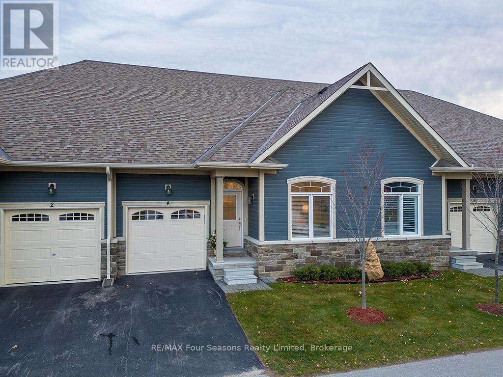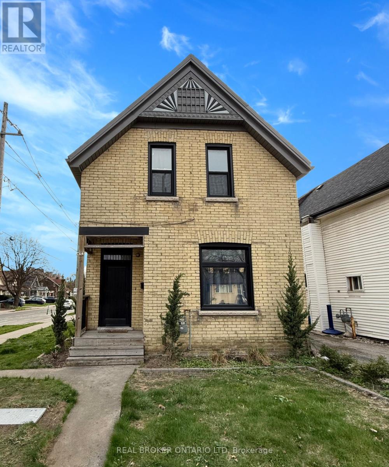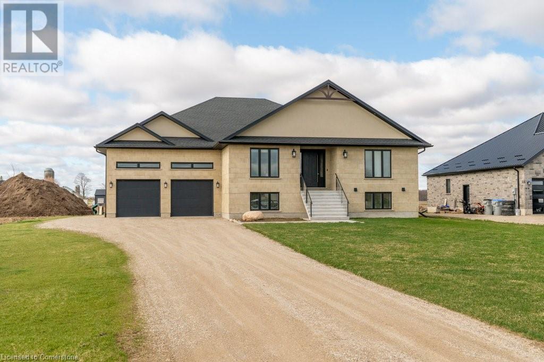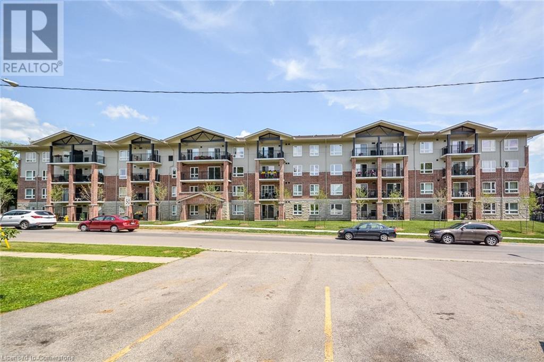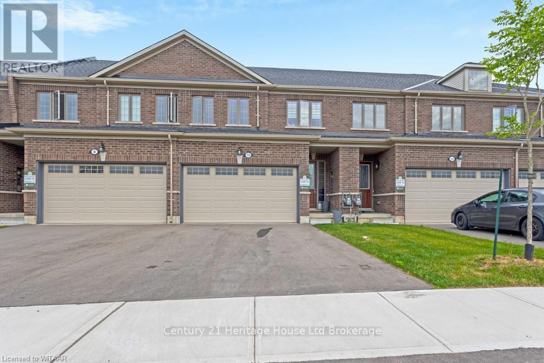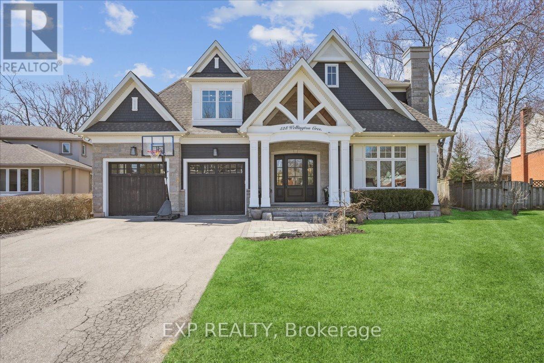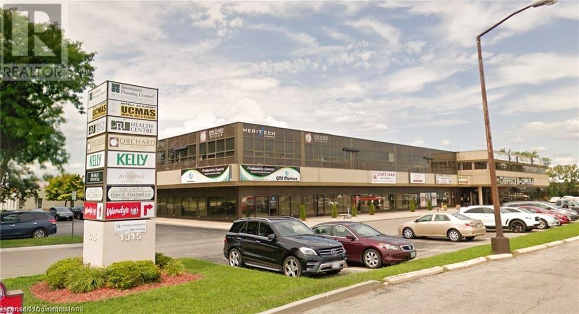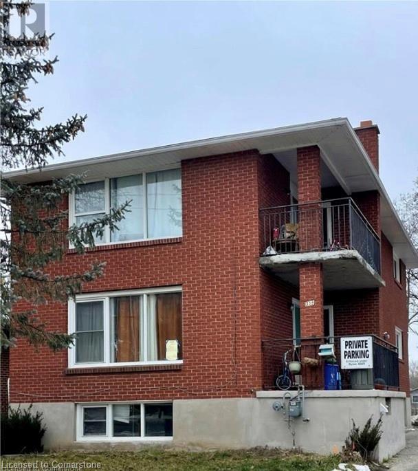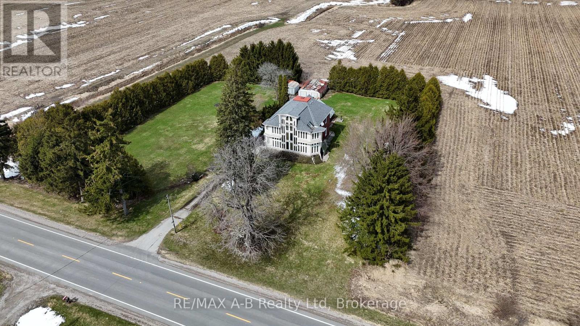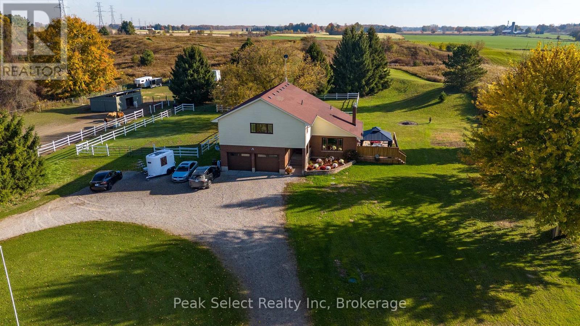1761 Finley Crescent
London North (North I), Ontario
* Separate Basement Entrance * Welcome to 1761 Finley Crescent, Kenmore Homes Westwood Model. This incredible layout offers approximately 2,579 square feet of finished living space. Your main floor features a grand 2 storey foyer entering into the open concept dining room, living room, and large eat in kitchen. Your eat in kitchen offers plenty of counter space along with an island perfect for family meal prep or entertaining. Additional main floor features are your 2 piece bathroom, laundry and mudroom which enters into the 2 car garage, engineered hardwood and ceramic tile floors. Your upper level features 4 bedrooms, 2 full baths and a large upper family room with oversized windows letting in plenty of natural daylight. This additional space is perfect for a growing family to have multiple living areas. Your primary bedroom offers a walk in closet and an upgraded ensuite bath. Your basement is ready to make it a separate in-law/granny suite with separate entrance. Close to all amenities in Hyde Park and Oakridge, a short drive/bus ride to Masonville Mall, Western University and University Hospital. Kenmore Homes has been building quality for 70 years. Ask about other lots and models available. (id:59646)
259 South Carriage Road
London North (North I), Ontario
* NO CONDO FEES * Welcome to 259 South Carriage Rd built by Kenmore Homes; builders of quality homes for 70 years. This one-storey freehold townhome offers a versatile and modern living experience. The home features 1292 square feet of above grade living space with 2 bedrooms, 2 bathrooms and a single-car garage. Your main level features an open concept kitchen, dining and living room with large windows at the back allowing plenty of natural daylight to shine off the engineered hardwood. The kitchen offers lots of storage, counter space and an island perfect for cooking with the family or entertaining guests. The 2 bedrooms are spacious with the primary bedroom providing you a walk in closet and ensuite bathroom with an additional full bathroom on the main floor. Separate main floor laundry room for convenience. Enjoy the covered deck to bbq or enjoy your morning coffee. Your lower level with the framing, insulation and a rough in bathroom as a standard finish allows the ease to complete the extra space. Create a home office, third bedroom, or a recreational area to suit your needs. This exceptional home not only provides customizable living spaces with premium finishes but is also situated in the desirable North West London area in Hyde Park. Local attractions and amenities include Western University, vibrant shopping centres, picturesque parks, sprawling golf courses, and much more. Ask about our other townhomes and single detached homes that are also available for purchase. (id:59646)
275 South Carriage Road
London North (North I), Ontario
* 4 BEDROOM END UNIT * NO CONDO FEES * FINISHED BASEMENT * Double car garage, double the parking. The exterior is complete with the interior currently a shell and ready to put your tastes on it. Built by Kenmore Homes; builders of quality homes since 1955. This bungalow freehold townhome offers a versatile and modern living experience. The home features 4 bedrooms (2+2), open concept living space, 3 full bathrooms and a double car garage. This unit being an end unit offers plenty of natural day light. Engineered hardwood floors. The kitchen offers lots of storage, counter space with options for granite or quartz, and an island perfect for cooking with the family or entertaining guests. The 4 bedrooms are spacious with the primary bedroom providing you a walk in closet and ensuite bathroom. Enter from the through the garage to your mudroom and convenient main floor laundry room. Enjoy the covered deck to bbq or enjoy your morning coffee. This exceptional home not only provides customizable living spaces with premium finishes but is also situated in the desirable North London area. Local attractions and amenities include Western University, vibrant shopping centres, picturesque parks, sprawling golf courses, and much more. Ask about our other townhomes and single detached homes that are also available for purchase. (id:59646)
18 Palomino Drive
Carlisle, Ontario
SPECTACULAR 4,000+ sq. ft (finished living space) BUNGALOFT located on a mature, private .5-acre country lot! This beautifully maintained home is situated on a quiet tree-line street in Carlisle village’s coveted Palomino Estates; an exclusive enclave of prestigious homes. This bright, open-concept home has gleaming hardwood floors, an abundance of windows and natural sunlight, open and airy, yet with well-defined traditional spaces and neutral décor throughout. The eat-in kitchen is open to the cozy family room and has french doors leading to the fully fenced backyard oasis which includes an inviting in-ground salt-water pool (6 years old), outdoor kitchen and multi-tiered decks and patios. The mature yard is perfect for hosting large outdoor gatherings. The main floor primary and secondary bedrooms each have their own ensuites or you can convert the smaller bedroom into a fabulous custom walk-in closet. The two second floor (3rd and 4th) bedrooms conveniently share a 4-piece Jack-N-Jill bathroom. The professionally finished lower level is perfect for long term guests, teen retreat or in-law suite and features a unique bar, game room, cozy media area with a gas fireplace, 2 additional bedrooms and 3-piece bathroom. There is still plenty of area for storage with 2 large closets with built-in shelves. Enjoy the many walking paths, quiet family friendly streets, nearby park, and only a short walk to the library, restaurant and other amenities of Carlisle. Get away from the hustle and bustle of city life and come home to a peaceful, quiet country setting. You won’t be disappointed! (id:59646)
18 Weber Street W Unit# Office 7
Kitchener, Ontario
Single private office on the second floor for lease available in this standalone building with commercial-residential zoning (CR-3) on a large lot with ample parking in the heart of downtown Kitchener. This building offers a flexible range of options in terms of use and how the building is divided up. Includes parking, wifi, use of common amenities, client waiting area, office cleaning services, etc. Prime downtown location with great exposure. Yes, internet and cleaning are included in the rent and there is ample parking. One spot is included and guaranteed in the parking lot at the building. However, at certain times of day, you are free to use more of the parking lot if it’s available. Lots of parking is available on the evenings and weekends. There is street parking on Ontario & Queen Streets. There is also a paid parking garage right at Duke & Ontario (one block away). This property in downtown Kitchener is only minutes from LRT stops, the GO station, Google and so many more amenities. Previously used as a law office, CR-3 Zoning means there are extensive possibilities for this property, including a day care, a health clinic/health office, medical laboratory, law office, psychiatry/counselling, a financial establishment plus so many more options! This building has maintained much of its historic charm, with ornate original doors, wood accents, and architectural detailing you simply don't see anymore. There are no additional CAMs, TMI fees. Feel at ease with a responsive, caring landlord. The pictures do not do this beautiful building justice! of Kitchener's most desirable locations! Schedule a viewing right away and see it for yourself; it will not last long. (id:59646)
18 Weber Street W Unit# Office 6
Kitchener, Ontario
Single private office for lease on the second floor available in this standalone building with commercial-residential zoning (CR-3) on a large lot with ample parking in the heart of downtown Kitchener. This building offers a flexible range of options in terms of use and how the building is divided up. Includes parking, wifi, use of common amenities, client waiting area, office cleaning services, etc. Prime downtown location with great exposure. Yes, internet and cleaning are included in the rent and there is ample parking. One spot is included and guaranteed in the parking lot at the building. However, at certain times of day, you are free to use more of the parking lot if it’s available. Lots of parking is available on the evenings and weekends. There is street parking on Ontario & Queen Streets. There is also a paid parking garage right at Duke & Ontario (one block away). This property in downtown Kitchener is only minutes from LRT stops, the GO station, Google and so many more amenities. Previously used as a law office, CR-3 Zoning means there are extensive possibilities for this property, including a day care, a health clinic/health office, medical laboratory, law office, psychiatry/counselling, a financial establishment plus so many more options! This building has maintained much of its historic charm, with ornate original doors, wood accents, and architectural detailing you simply don't see anymore. There are no additional CAMs, TMI fees. Feel at ease with a responsive, caring landlord. The pictures do not do this beautiful building justice! of Kitchener's most desirable locations! Schedule a viewing right away and see it for yourself; it will not last long. (id:59646)
18 Weber Street W Unit# Office 8
Kitchener, Ontario
Single private office on the second floor for lease available in this standalone building with commercial-residential zoning (CR-3) on a large lot with ample parking in the heart of downtown Kitchener. This building offers a flexible range of options in terms of use and how the building is divided up. Includes parking, wifi, use of common amenities, client waiting area, office cleaning services, etc. Prime downtown location with great exposure. Yes, internet and cleaning are included in the rent and there is ample parking. One spot is included and guaranteed in the parking lot at the building. However, at certain times of day, you are free to use more of the parking lot if it’s available. Lots of parking is available on the evenings and weekends. There is street parking on Ontario & Queen Streets. There is also a paid parking garage right at Duke & Ontario (one block away). This property in downtown Kitchener is only minutes from LRT stops, the GO station, Google and so many more amenities. Previously used as a law office, CR-3 Zoning means there are extensive possibilities for this property, including a day care, a health clinic/health office, medical laboratory, law office, psychiatry/counselling, a financial establishment plus so many more options! This building has maintained much of its historic charm, with ornate original doors, wood accents, and architectural detailing you simply don't see anymore. There are no additional CAMs, TMI fees. Feel at ease with a responsive, caring landlord. The pictures do not do this beautiful building justice! of Kitchener's most desirable locations! Schedule a viewing right away and see it for yourself; it will not last long. (id:59646)
8 Harris Street Unit# 108
Cambridge, Ontario
Discover urban convenience and modern comfort in this attractive ground-level, west-facing one-bedroom condo located in the heart of historic Galt, Cambridge. With its golden-hour glow, this home is filled with natural light throughout the day and serves up stunning sunset views from the private terrace—perfect for morning coffee or unwinding after a busy day. Inside, the open-concept design allows the kitchen and living room to flow seamlessly, creating a bright and airy space. This carpet-free unit also features in-suite laundry, secure underground parking, and an additional storage locker, ensuring practicality meets style. Ideally positioned just steps from the Grand River, scenic trails the Cambridge Farmers Market, and the lively Gaslight District, this home is surrounded by some of the best eclectic dining and boutique shopping options in the area. Whether you’re a first-time buyer, savvy investor, or someone looking to downsize without sacrificing lifestyle, this location offers it all. Plus, with water, heat, and A/C included in the monthly condo fees, everyday living has never been easier. (id:59646)
312 Erb Street W Unit# 315
Waterloo, Ontario
Welcome to Moda, where contemporary design meets urban convenience. Just five minutes from Uptown Waterloo, this brand-new suite has never been lived in and is perfect for first-time homeowners or young professionals. Step inside to discover an open-concept kitchen with sleek quartz countertops and modern stainless steel appliances. The suite also features an in-suite washer and dryer, along with a stylish four-piece primary bath, combining functionality with sophistication. Beyond your suite, Moda offers an exceptional lifestyle with amenities designed for modern living. A dedicated pet-washing station makes caring for your furry friend effortless, while secure bike storage allows you to explore Waterloo’s 230+ kilometers of safe cycling routes. The building also features a spacious party room that can accommodate up to 65 guests, along with a co-working space equipped with soundproof meeting pods for ultimate productivity. This prime location provides easy access to the highway and endless opportunities for leisure and entertainment. Spend an afternoon shopping and dining at The Boardwalk, stock up on fresh produce at St. Jacob’s Market, or take in the natural beauty of Waterloo Park—all just minutes from your door. Don’t miss your chance to own this stunning suite at Moda. Schedule your showing today! (id:59646)
677 Dundas Street
Woodstock (Woodstock - North), Ontario
Welcome to 677 Dundas Street, Woodstock, located in the heart of the city. This fully renovated modern office space blends contemporary amenities with architectural flair, ideal for a dynamic team. Situated in a rapidly growing area, the property underwent an extensive renovation in 2022, with over $200,000 invested in upgrades, including new flooring, sleek glass office partitions, a drop ceiling, an updated stairway, blinds, trim, enhanced electrical work, a full security system, and advanced tech enhancements. The main floor features a grand entrance, an open layout surrounded by six offices, and an executive-style boardroom. Downstairs includes a full kitchenette, event area, two additional offices, storage rooms, and utility rooms. The building is fully equipped with Rogers fiber optic internet, a dedicated server room, a comprehensive security system, two heat pumps, smart thermostats, and 3-5-ton rooftop HVAC units for efficient climate control. With its C-5 zoning, the property allows for a wide variety of potential uses, including retail, office, and medical. The property offers 6,120 square feet of flexible space and includes eight parking spaces. Large windows throughout provide abundant natural light, creating an energizing and productive work environment. (id:59646)
19 - 1310 Hampton Street
Oakville (Fa Falgarwood), Ontario
Discover the perfect blend of comfort and convenience in this beautifully maintained condo townhome located in the mature neighbourhood of Falgarwood in Oakville. Spanning just over 1700 sq. ft., this stunning home offers a wealth of modern features designed for todays lifestyle. Step into the large foyer where you can access the stairs down to the basement or up to the main floor. On the main floor, you'll find the sizeable dining room overlooking the backyard, perfect for enjoying meals with family and friends, and the combined kitchen/eating area which opens directly to the backyard deck (11 x 14) installed in 2020, which is ideal for outdoor entertaining. A natural gas barbeque line, added in 2022, ensures hassle-free grilling all summer long. The next floor features a spacious and light-filled living room that seamlessly transitions into an office area or games room, providing flexibility for all your needs! Step out onto a large balcony and enjoy the evening sun. Upstairs, youll find two updated bdrms w/ample closet space & windows that let in natural light, both sharing access to a refreshed 4-piece bath. The top level features a versatile room that can serve as either a third bdrm or a home office, along with the spacious primary bdrm, complete with a walk-in closet and a 3-piece ensuite. The basement boasts high ceilings and has been beautifully renovated, making it perfect as a recreation room, playroom, or gym. An updated bathroom on this level adds to the overall appeal. Separate laundry/furnace room with new furnace and AC installed in 2021.This well-maintained townhome is close to all amenities, like shopping, trails and transportation, as well as excellent schools, making it an ideal choice for families. The condo fees cover exterior maintenance, including snow removal, landscaping, roofing, window replacement, and water. Don't miss your opportunity to own this remarkable property in a desirable location. Schedule your showing today! (id:59646)
47 Sog Je Wa Sa Drive
Native Leased Lands, Ontario
Riverfront at its best! Well maintained, 3 bedroom, 3 season cottage on the Sauble River, Chief's Point. What a beautiful private lot and cottage is move in ready! Open concept living/dining/kitchen area all with terrific water views beyond the spacious front yard which is facing South. Loads of extras for ultimate cottage living, including air tight fireplace, add-on storage/workshop. Private walk out deck with patio plus walkway leading to 98 feet of waterfront and a second deck/patio riverside. Enjoy the quiet river boating activity either as a spectator or partake in the benefits of boating access at your front door! Sitting around the outdoor firepit watching sunsets and a campfire by the river is the best relaxation! A playground for water sports or quiet walks! Don't miss out! Most contents included. New roof April 2025! Annual Lease $9,600 and Service Fee 1,200. (id:59646)
270 Ogimah Road
Native Leased Lands, Ontario
Great three-season, three-bedroom family cottage with updated bathroom. Spacious living area both inside and outside. Private yard with patio and fire pit. The cottage is mostly furnished with appliances and ready for your family getaway. Quiet area and a short stroll to the Sauble River across the road. There is a public space to dock your boat or simply sit by the river and relax. The yearly lease amount is $5,800 and the service fee is $1,200 per year. (id:59646)
214 Ogimah Road
Native Leased Lands, Ontario
Your Perfect Sauble Beach Cottage Escape. Move-In Ready & Steps from the Water! Unwind, Explore, & Make Memories in this charming fully winterized 3-Bedroom Cottage on Saugeen First Nations Land. Looking for an affordable, turn-key getaway near Sauble Beach? This updated cottage is the perfect escape for families, retirees, and adventure seekers who crave the cottage lifestyle without the hefty price tag. Located on Saugeen First Nations Land, this property offers a private yard, water access across road, and modern updates making it an incredible retreat for summer fun and relaxation. Step inside & feel the warmth of high-end cork flooring, known for its soft feel, insulation benefits, and durability ideal for cottage living. The updated kitchen maximizes space with smart storage solutions, making meal prep easy after a long day on the water. Everything is on one level, offering a seamless and accessible layout. This property is designed for making memories outdoors, with a large private yard perfect for hosting summer BBQs and family gatherings. A volleyball net adds a fun twist to outdoor activities, while 3 sheds, 1 with hydro & water offer convenience & extra storage. Exterior has a 220volt plug for EVS. The spray-foamed crawl space ensures energy efficiency. Water access is just steps away! Enjoy the sand-banked river, perfect for swimming, relaxing in calm waters, canoeing, kayaking, & fishing right from your own dock. Only minutes from Sauble Beach, you're never far from miles of sandy shoreline, local shops, restaurants, & exciting summer events. This is affordable, low-maintenance cottage living, turnkey & move-in ready, just bring your bags! It is perfect for families, retirees, or weekend warriors looking for a getaway, and is ideally located for outdoor enthusiasts & beach lovers. Don't miss this rare opportunity to own a charming, updated cottage in Sauble Beach at an unbeatable price. Book your private showing today! (id:59646)
4 Sutton Lane
Collingwood, Ontario
Welcome to Balmoral Village, nestled in Ontario's four-season playground. This 2-bedroom bungalow is ideal for active adults, featuring an open-concept living and dining area with a vaulted ceiling, a cozy gas fireplace, and direct access to a private deck. The gourmet kitchen boasts stainless steel appliances, quartz countertops, and a breakfast bar, perfect for casual dining. The primary bedroom includes a walk-through closet and an ensuite with a luxurious soaker tub, while the second bedroom is served by a nearby 4-piecebath. Additional highlights include a single-car garage, main-floor laundry, and a spacious lower level that awaits your personal touch. Enjoy an active lifestyle with golfing, skiing, shopping, trails, Georgian Bay, a marina, restaurants, and more right nearby. A scenic 62 km trail system lies at your back door, while golf is steps from the front perfect for a quick game followed by dinner and live music on the deck with stunning escarpment views. Balmoral Village also offers a recreation center filled with amenities, including an indoor pool, exercise room, social room, and reading room. This home is truly a must-see! Total fees: $341.32-(condo fee $163.34 plus maintenance fee $177.98) (id:59646)
453 Quebec Street
London, Ontario
This fully renovated brick duplex is tucked into one of London's coolest, fastest-evolving neighbourhood, Old East Village. The main floor 1-bed + den unit was just leased, so you're walking into an income stream. Upstairs, the 1-bedroom unit is occupied by a respectful, long-term tenant and may become available in the next few months, giving you options down the line. Main floor unit was renovated in 2022 with a custom kitchen, new appliances, updated electrical, new windows and doors, separate hydro meters, and central air, this property is buttoned up and low-maintenance. Outside your door? Some of the best of London. Western Fair Market, 100 Kellogg Lane, breweries, bakeries, and indie shops. This area is buzzing with local flavour and creativity. Its walkable, community-driven, and only getting better. Whether you're living in one unit or renting out both, this is a smart play in a neighbourhood with serious momentum. (id:59646)
43711 Adelaide Street
Cranbrook, Ontario
Welcome to this exquisite 2,900 sq. ft. luxury custom-built home in prestigious Cranbrook Estates. This remarkable residence features a limestone-finished front exterior that sets the tone for the elegance within. Upon entering, you are greeted by a spacious layout. The large master bedroom is a true retreat, boasting a lavish 9-foot glass shower 5 piece bath with his-and-her walk-in closets. The secondary bedroom, currently an office, includes a Murphy bed and 4pc ensuite, making it versatile for guests or work. The chef's kitchen is a culinary dream, equipped with top-of-the-line appliances (all under warranty), a generous pantry, and a Costco door for easy access to supplies. This space flows into the welcoming living room, complete with a large gas fireplace for cozy gatherings. Step outside to a stunning covered patio with a 48-foot motorized screen wall system, perfect for enjoying the outdoors. The barbecue area features quartz countertops and an industrial range hood, ideal for entertaining. A pellet stove ensures year-round usability, while the 21-foot swim spa offers a luxurious retreat. A custom spiral staircase leads to an additional living room or bedroom space, providing flexibility. The fabulous in-law suite has a separate garage entry, private laundry, quartz countertops, and appliances. A heated and air-conditioned sunroom enhances this suite, perfect for guests. The garage boasts impressive ceiling height, ideal for car lifts, and includes garage door openers with battery backup. The property features an irrigation system and generator for peace of mind. Additionally, the rear 1,000 sq. ft. shop has separate, water, and hydro connections, with plumbing for an additional bathroom, allowing for endless possibilities. This MULTI-Generational luxury home in Cranbrook Estates is a rare find, combining elegance, functionality, and modern amenities. Don’t miss the chance to make this stunning property your own! Schedule a private showing today. (id:59646)
505 Margaret Street Unit# 201
Cambridge, Ontario
Bright West-Facing Condo - Perfect for First-Time Buyers, Investors & Down-Sizers. 763 sq ft | 1 Bed + Den | Private Balcony | Low Fees. Discover this exceptional urban retreat in one of the area's most prestigious buildings. This efficiently designed 763 sq ft condo features an open concept layout that maximizes space and functionality while providing a surprisingly spacious feel throughout. First-time buyers will appreciate the attainable entry point into homeownership with move-in ready condition, six quality appliances included, and budget-friendly low maintenance fees. The stylish California shutters throughout add immediate value and sophisticated charm to every room, eliminating the need for window treatments. Investors will recognize the strong rental potential of this highly desirable floor plan in a prime location that consistently attracts quality tenants. The versatile den increases market appeal, while the historically strong appreciation in this sought-after development combined with impressively low carrying costs enhances your return on investment from day one. Down-sizers will enjoy the thoughtfully designed space that feels surprisingly spacious despite its efficient footprint. The private west-facing balcony extends your living area outdoors with beautiful sunset views, while the versatile den perfectly accommodates treasured belongings or continuing beloved hobbies in your new, maintenance-free lifestyle where building amenities replace yard work and home repairs. Bathed in natural light throughout the day, this bright condo offers convenient access to shopping, dining, entertainment, and transit options. The surprisingly low condo fees create an exceptional opportunity rarely found in today's competitive market. Don't miss this chance to own in one of the neighbourhood's most sought-after buildings, offering the perfect combination of value, location, and comfort for any lifestyle. Schedule your private viewing today! (id:59646)
10 Beretta Street
Tillsonburg, Ontario
Stunning Modern Home in a Quiet, Family-Friendly Neighborhood. Welcome to this beautifully designed home, where modern living meets comfort and style. Located in a peaceful, family-friendly neighborhood, this home features a spacious layout with cozy rooms, perfect for both relaxing and entertaining. The heart of the home is the chef-inspired kitchen, complete with sleek quartz countertops throughout, offering a seamless flow for meal prep and social gatherings. With 3 generous-sized bedrooms and 3 bathrooms, including a luxurious master suite with its own ensuite and walk-in closet, there?s ample space for everyone. Each room is thoughtfully designed with both functionality and comfort in mind. Why wait for the next phase of development when this home is ready for you today? Step outside to enjoy a beautifully landscaped, paved driveway?already completed?so you can move in and start enjoying your new home right away. Whether you're hosting friends, relaxing with family, or enjoying your own quiet time, this home offers the ideal balance of convenience, style, and warmth. (id:59646)
528 Wellington Crescent
Oakville (Wo West), Ontario
Welcome to this spectacular custom-built residence in West Oakville, designed by renowned local architect Joris Keeren. Nestled on a premium pie-shaped lot with 97 feet of width across the back, this newly constructed home offers over 6,000 sq ft of luxurious living space, filled with natural light and top-tier finishes throughout.Enter through a grand 20-foot foyer and experience an expansive open-concept layout that seamlessly blends comfort and elegance. The gourmet kitchen is a culinary showpiece, featuring a large T-shaped island, chef-grade appliances, a walk-in pantry, and a functional servery. The Great Room, with its soaring 18-foot ceilings, opens to a beautifully landscaped backyard and a cedar-lined covered porch.Enjoy year-round outdoor living with a fully equipped covered area that includes a built-in BBQ, fridge, task sink, and a double-sided gas fireplaceperfect for alfresco dining and entertaining. A formal dining room with French doors leads to a cozy side porch, ideal for quiet moments.Upstairs, youll find four spacious bedrooms, including a stunning primary suite complete with a custom walk-in closet and a luxurious 5-piece ensuite with a freestanding soaker tub. A generous laundry room with a steam styler enhances everyday living.The fully finished lower level features radiant in-floor heating, a large recreation room with wet bar and wine display, and a state-of-the-art home theatre with built-in projector, screen, Control4 automation system, and integrated speakers. Theatre couches and ottomans are included. Minutes to Appleby College, top-rated schools, beautiful parks, and with an easy commute to downtown Toronto, this home offers the perfect balance of luxury, practicality, and timeless design. Ideal for growing families and entertaining in style. (id:59646)
1315 Bishop Street Unit# 201
Cambridge, Ontario
Office space in one of the busiest intersection in Cambridge. The 1,000sq. ft. can be extended to 1,150sq.ft. as needed. The space is on the 2nd floor, however, there is elevator access. Perfect for law firms, Bookkeeping/Accounting office, insurance agency and other professional offices. Great exposure with signage space. Free parking on site. Utilities are included in additional rent. Easy to show. Available immediately. (id:59646)
318 Erb Street W Unit# 1
Waterloo, Ontario
Book your showing today to discover this spacious lower level suite in a charming triplex! Boasting large windows that flood the space with natural light, it offers 3 LARGE bedrooms and a generously sized kitchen. This unit has over 1000 sqft. of carpet-free living space that is awaiting your personal touch! Situated in an unbeatable location, just 10-minutes from the University of Waterloo and 15-minutes from Wilfrid Laurier University & Conestoga College. Includes one parking space for your convenience! Unit is to be cleaned and repainted before new tenant occupancy. Available May 2025. (id:59646)
5380 Perth Line 8
Perth South (Blanshard), Ontario
Welcome to this private 1.1-acre country property, located on a paved road just East of Kirkton and only 10 minutes to St. Marys. Offering a peaceful rural setting, this home combines charm, space, and potential. Various updates have already been completed, including windows and doors (2019), 4 electric heat pumps and more, giving you a strong head start toward completing the owners vision or adding your own touches. With ample square footage, there's room to grow, renovate, or reimagine the space to suit your needs. The expansive lot provides plenty of space for outdoor living, gardens, or the possibility of adding a shop or detached garage. If you are looking to move to the country at an affordable price, come view this home and start enjoying all the privacy and space that rural living has to offer. Click on the virtual tour link, view the floor plans, photos, layout and YouTube link and then call your REALTOR to schedule your private viewing of this great property! (id:59646)
20076 Cherry Hill Road
Thames Centre, Ontario
16.82 acres plus spacious 2 storey home with room for even the extended family with 5 bedrooms, wide 2 car, 2 doors, garage; plus fenced paddock/pasture & run-in, with quick commute to shopping & Hwy 401. Great multi-use topography of land with front acres being level/sloping is your home, lawn, big circular drive, & paddocks, pasture (with some flexible rail fencing), & run-in for horses; then rough estimate 10/11ish acres of unworked -for years- hilly raw land with mostly tall grasses; wild weed flower, odd small tree/saplings with just a few trails. Create your own escape, amongst the hills, to camp, trails, or more pasture land, or perhaps even use for organic gardening (over 20 yrs since worked). You will experience amazing views from this home of gorgeous sunsets over the farmland around it, or even the iconic Christmas train every year (by north side) from 2nd floor of this home. Unique - I'd say. Yes your finishing work etc is needed here. Many big-ticket items are done: NEW septic 2024, NEW drilled well 2017 ; SHINGLES about 10-11ish yrs ago; 2025 NEW Breaker panel; Most main level WINDOWS & exterior doors updated last 15ish yrs; freshened the Ensuite 2025; 2 garage doors replaced; 2024 laminate flooring in Kit., LA, stairs, 2nd floor hallway, primary bedroom & ensuite; also ceramic type foyer flooring; duel flush toilets in most bathrooms. Main floor Laundry. Yes - Main floor living & family room (or at home business with sliding doors & brick fireplace (as-is)). You could create main floor suite/ bedroom. Huge deck at side of home with gazebo. Yes could have 1-2 offices. Like Asparagus? Behind pasture is, now wild, huge patch of asparagus from previous owners decades ago. Yes you can go for the dream of: the ideal hobby farm, or luxurious high-end estate, or great spot for atvs, or park the big truck, trailers, etc; lots of room to entertain including huge country kitchen or, or ... what do you want? Dates are approx. (id:59646)

