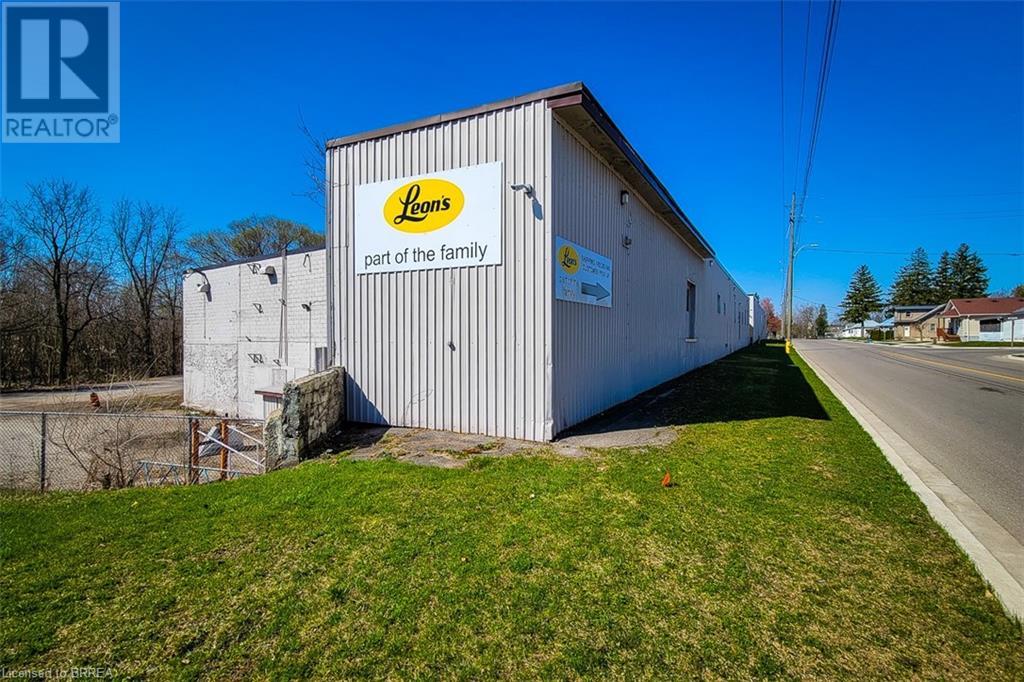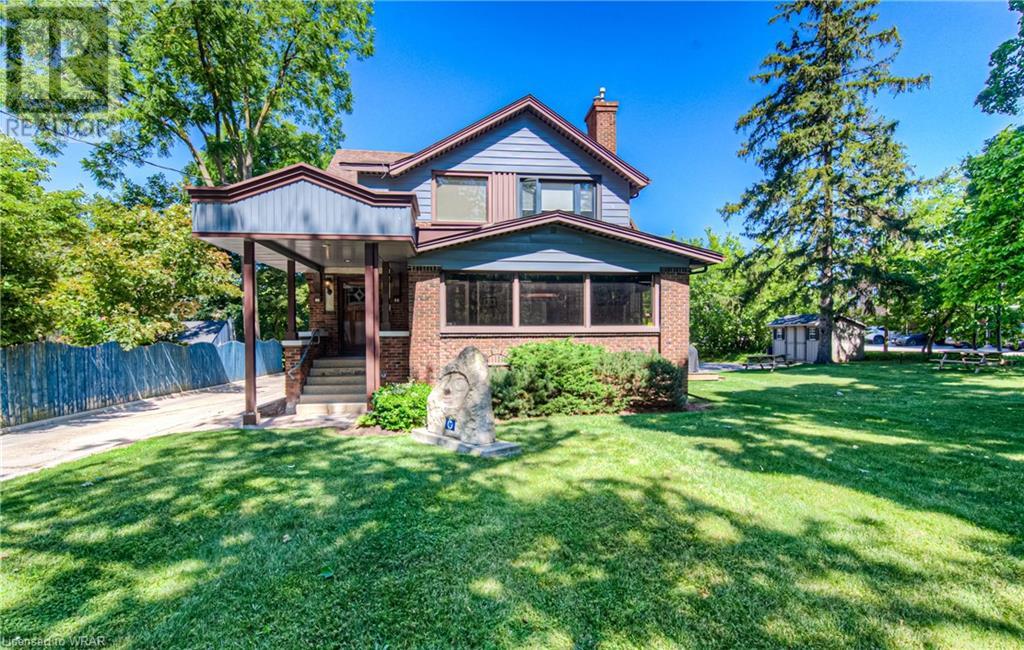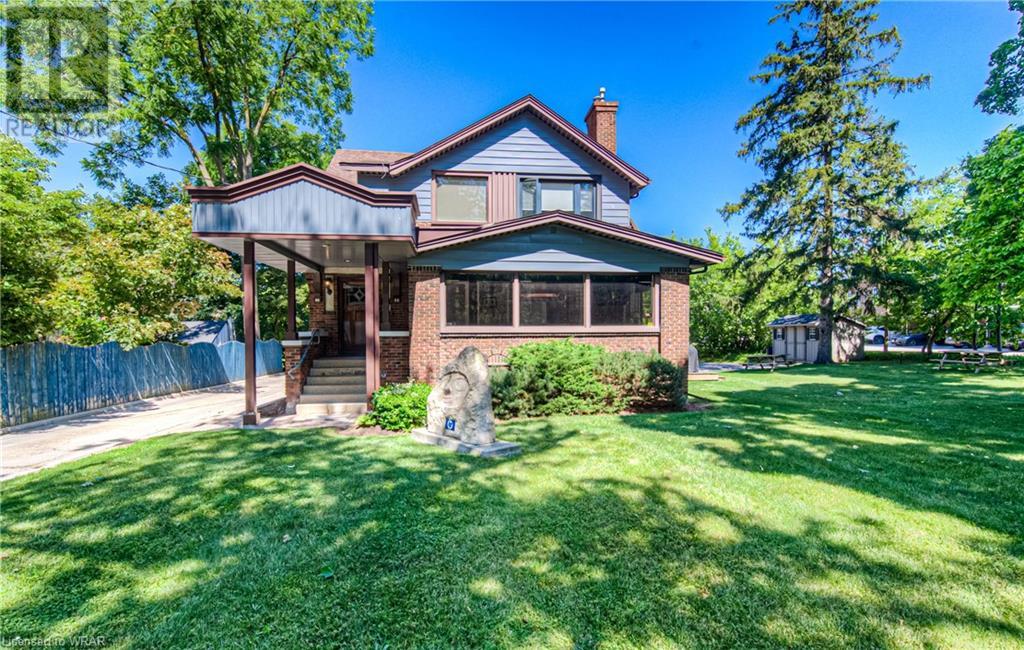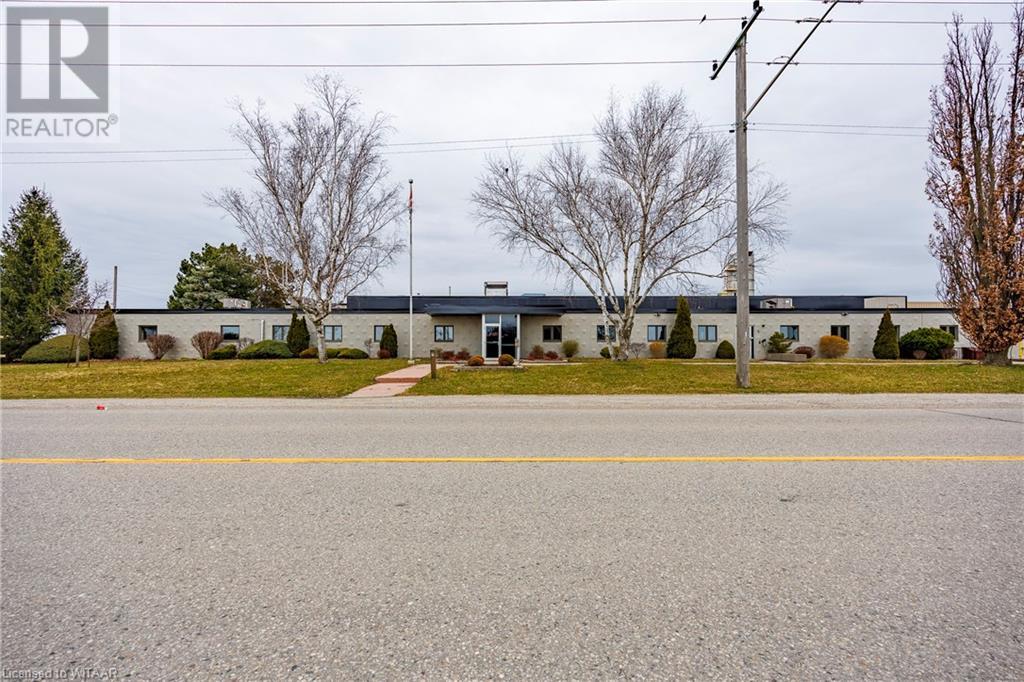80 Second Avenue W
Simcoe, Ontario
Discover an exceptional investment opportunity featuring a single, national, triple net tenant with this expansive warehouse property. With approximately 62,000 square feet of versatile space situated on approximately 3 acres, this property is designated under the Official Plan as Urban Residential, making it an ideal candidate for future development. The tenant currently occupies the entire building and has recently signed a new lease with robust annual escalations and favorable renewal provisions, ensuring a stable income stream. The property offers a remarkable return on investment with a cap rate just under 8% and annual escalation's through 2028. Ideally situated in a prime locale near the intersection of Queensway and Norfolk in downtown Simcoe, this property provides convenient access and ample on-site parking. Don’t miss out on this top-notch industrial opportunity. (id:59646)
80 Second Avenue W
Simcoe, Ontario
A fantastic covered land play with a great return on approx. 3 acres of land designated as Urban Residential in the Official Plan. Tenant has 4 years left on lease with just under $300k of income and a net lease structure. Ideally situated in a prime locale near the intersection of Queensway and Norfolk in downtown Simcoe, this property provides convenient access and ample on-site parking. Don’t miss out on this top-notch industrial opportunity. (id:59646)
92 Erb Street E
Waterloo, Ontario
ATTENTION INVESTORS & DEVELOPERS – ALMOST ½ ACRE (0.482 ac) NEAR UPTOWN WATERLOO... THE PRESENT... An exceptionally finished office with 3,094 sq feet of total space on the main floor, lower level, basement and attic. Plenty of storage in the finished basement with a beautiful 4 bedroom residence upstairs. Oversee your business directly from home. With parking for approx. 25+ cars, there is ample parking for your Customers and Employees. Even a park-like side yard area perfect for Company BBQ Events outside. Current C4-20 Zoning outlines potential for redevelopment to a six-storey apartment building. THE FUTURE... The City of Waterloo has indicated that the site will have the zoning re-designated ‘Medium Rise Residential’ through the OP Review process. The Seller is told this process is underway awaiting consultation with GRCA re: Uptown Waterloo’s Special Policy Area which crosses the back of the property. Further, this property is included in The City of Waterloo’s new and upcoming “Community Planning Permit System” A proposed smoother permit process. (id:59646)
92 Erb Street E
Waterloo, Ontario
ATTENTION INVESTORS & DEVELOPERS – ALMOST ½ ACRE (0.482 ac) NEAR UPTOWN WATERLOO... THE PRESENT... An exceptionally finished office with 3,094 sq feet of total space on the main floor, lower level, basement and attic. Plenty of storage in the finished basement with a beautiful 4 bedroom residence upstairs. Oversee your business directly from home. With parking for approx. 25+ cars, there is ample parking for your Customers and Employees. Even a park-like side yard area perfect for Company BBQ Events outside. Current C4-20 Zoning outlines potential for redevelopment to a six-storey apartment building. THE FUTURE... The City of Waterloo has indicated that the site will have the zoning re-designated ‘Medium Rise Residential’ through the OP Review process. The Seller is told this process is underway awaiting consultation with GRCA re: Uptown Waterloo’s Special Policy Area which crosses the back of the property. Further, this property is included in The City of Waterloo’s new and upcoming “Community Planning Permit System” A proposed smoother permit process. (id:59646)
41 King William Street Unit# 401
Hamilton, Ontario
One of the crown jewels of Hamilton office space, newly-available! Located in the much sought-after Empire Times building in the heart of the King William restaurant district. Surrounded by new developments and established landmarks like the Mule, the French, the Diplomat, and Berkley North, the unit's incredible location means you'll never want for good neighbours! In combining two separate buildings, owner and developer Core Urban has managed to create one of the leading hubs for professional and hospitality spaces in the city. Enter through the high-visibility King William Street entrance and take the glass-walled two sided elevator up to the penthouse fourth floor (with your unit being the sole occupant) and enjoy the impressive views from the rooftop patio. Entering the unit presents you with a central, glass-enclosed board room, eleven private offices, spacious kitchen, storage rooms, washrooms, and impeccable brick, beam, glass, and steel finishes. Fob-controlled elevator access means peace of mind that only your staff and clients have the privilege of entering this unparalleled unit. This signature location offers immediate access to restaurants, banks, courthouses, public transit, and so much more. This truly is one of Hamilton's finest offices. (id:59646)
100 Townline Road
Tillsonburg, Ontario
Rare Industrial facility for sale located in the growing town of Tillsonburg. Fully renovated former manufacturing space with large 2000 amp power service, 14 truck level docks, on site rail spur, large steel sided storage building not included in square footage numbers all located on 7.29 acres of land. Located in close proximity to Highway 3, and is approximately 25 minutes South of Highway 401. (id:59646)
902 Kowal Drive
Mississauga, Ontario
Welcome to your dream home in the prestigious neighborhood of Lorne Park, where luxury meets functionality in this meticulously RENOVATED 4000 sq ft residence. Nestled in an enclave with no rear neighbors, privacy and tranquility are yours to enjoy. Upon arrival, guests are greeted by a grand foyer adorned with a winding staircase, setting the tone for the elegance that awaits within. The seamless flow from formal living and dining areas to the kitchen and family room, complete with a cozy gas fireplace, makes entertaining effortless. The heart of the home lies in the chef's kitchen, boasting Barzotti cabinets, stylish backsplash, Quartzite countertops, and Frigidaire Premium stainless steel appliances. An island provides both additional workspace and a gathering place for family and friends. Practicality meets luxury with main floor laundry featuring custom cabinetry & access to garage & yard. A chic powder room with marble counters adds a touch of sophistication to the main level. Upstairs, the primary suite is a serene retreat featuring a spacious 5pc Ensuite with a soaker tub, separate glass shower, and expansive quartz vanity. Three additional generous bedrooms and a family bath ensure ample space for everyone. The fully finished lower level offers even more living space with a sprawling rec room, annex game room, kitchenette, and another full 3 pc bathroom. Step outside to your private oasis, where outdoor leisure awaits on the covered back deck or within the fenced yard. Location is key, with easy access to the QEW, Port Credit, waterfront, beaches, shops, amenities, and nearby schools. With its blend of modern aesthetics and everyday functionality, this home offers the perfect backdrop for family living and entertaining. Don't miss the opportunity to make this exquisite property your own and experience upscale comfort and top-of-the-line finishes in one of Lorne Park's most sought-after neighborhoods. Over $300k in updates! (id:59646)
523 Parrott Place
Woodstock, Ontario
BREATHTAKING IN-LAW SUITE!!! Welcome to 523 Parrott Place located in an established cul-de-sac, and situated on a ravine lot close to the Thames River, Pittock Conservation area, trails, parks, and more! Stepping through the front door you will be greeted with 18' ceilings and a large room to your left perfect as a playroom, office, or formal sitting area! Hardwood floors lead you to the living room with large windows, recessed lighting, and a gas fireplace. You will adore this kitchen with endless storage, more recessed lighting, granite counters, an island with breakfast bar seating, under cabinet lighting, and access to your deck overlooking green space! A powder-room is perfectly designed between the garage entry, where you will also find two closets. The second floor does not compromise any space! The primary bedroom is vast showcasing a 4pc ensuite, walk-in closet, and views of the backyard. Three other bedrooms offer incredible space and a 4pc main bathroom, along with your laundry room, is located in between it all. The basement suite at 523 Parrott Place is SURE to impress you! Stepping downstairs you will be greeted by the heart of this suite featuring high end finishes, another gas fireplace, a full kitchen with under-cabinet lighting and granite counters, and French doors to the beautiful back patio area. The primary bedroom is a great size with large closets and a MASSIVE window offering tons of natural light. A second bedroom and a stunning 4pc bathroom complete this lower unit. You are sure to appreciate the level of detail and care put into this in-law suite! This home exudes curb appeal and features great exterior touches like concrete steps on the North side of the home, french drains, a newer roof, a large shed with hydro, and a sitting area at the back of the home looking out at the greenery! This home is truly one-of-one in Woodstock. Book your private viewing today and come see it for yourself! (id:59646)
250 Ann Street Unit# 15
Ingersoll, Ontario
Welcome to this charming condo nestled at the end of a serene dead-end street. This well-maintained home offers main floor living and boasts a newly renovated kitchen complete with stunning quartz countertops and matching quartz backsplash. Enjoy the luxury of new flooring throughout the majority of the unit adding a fresh and modern touch. The recently fully renovated bathroom showcases a new tub surround and a new vanity with quartz countertop. The condo overlooks a picturesque wooded ravine, providing a peaceful and scenic view. Grass and snow maintenance are included, ensuring a hassle-free lifestyle year-round. The attached garage offers convenience, while the abundance of in-unit storage space caters to all your needs. Driveway can accommodate 3 cars and another car in the garage. Don't miss this opportunity to own this beautiful, low-maintenance home in a tranquil setting. (id:59646)
7102 Burbank Crescent
Niagara Falls, Ontario
ON A FAMILY FRIENDLY COURT, W/PIE SHAPED LOT BACKING ONTO GREEN SPACE&STUNNING NEW INLAW SUITE, SITS THIS LOVELY HOME OFFERING OVER 3000SQFT TOTAL LIVING SPACE.3+1bed,3bath home located in Niagara Falls most prestigious&family friendly neighbourhood.This home has enchanting character.Step thru front dr&be greeted by sense of tranquility&belonging!This home has great curb appeal&offers peace of mind w/newly sealed aggregate driveway,exterior drs including insulated dbl garage dr,custom windows('18w/25yr warr)&metal roof('16w/50yr warr).Spacious front porch for sitting to relax&enjoy the quiet tree-lined st.This home has hrdwd flrs&energy efficient lighting thru/out,foyer w/french drs leading to formal living&dining rms.Spacious&bright kitchen w/ss appliances,loads of cupboards&eat-in kitchen area w/walk-out to bckyrd deck.Family rm has warm,inviting feeling w/brick gas FP&bright bay window w/custom California shutters.Mudrm,2pc bath&lndry rm finish this level.Upstairs find lg primary bed,2 additional beds&5pc family bath w/separate shower. Head downstairs to exceptional in-law suite boasting indr&private outdr access!Spacious level can be used as bachelor suite or entertaining recrm.The new kitchen has new ss appliances,pot lights,quartz countertop&plenty cupboard space.Fabulous WIC area w/custom shelving.Luxurious spa-like bath,dbl vanities w/quartz cntrs,gorgeous soaker tub,modern glass shower enclosure&heated floor.Oversized utility rm&extra storage plus lg cold rm w/ample storage shelving complete this space.Enjoy sunny,fully fenced bckyrd w/garden shed!Lovely mature trees&new deck&pergola make this otdr space relaxing&peaceful.Walking distance to schools,plenty of shopping&entertainment nearby&easy access to HWYs make this house the perfect home!!This property is an excellent income opportunity for investors.Don't miss out!!Notables:electrical panel w/surge protector ('21),Grohe Sense Guard water security kit,Smart water controller('21)&digital HDTV antenna. (id:59646)
12 James Street N Unit# 201f
Hamilton, Ontario
Economical 225 square foot office available at the prestigious King-James building! As part of the Core Works Office Suites, the second floor and common area include kitchen, washrooms, boardroom, lounge, and access to the fifth floor common area terrace! The building itself has been completely redeveloped by Core Urban; known for their brilliant combination of preserved heritage features and character with modern features and building systems. Located in the heart of downtown Hamilton, this suite is literal steps away from the major banks, City Hall, the court houses, McMaster University's downtown campus, the James North Arts district, Jackson Square, and the King William restaurant district! (id:59646)
15 Ilford Court
Hamilton, Ontario
Detached raised bungalow on a private cul-de-sac! Your new family home awaits at 15 Ilford Court, Hamilton. This 4 bed 2 bath house provides space, comfort, and a quiet area at an affordable price. With 3 beds and a 4pc bath upstairs, and 1 bed with a 3pc bath downstairs there is room for many to live comfortably. Recreational rooms are featured on both floors. The property is a great size with a generous backyard that doesn't look onto more homes behind and features power to the shed! The attached garage provides extra car storage while the driveway parks 3-4 cars. Located near parks, shopping, restaurants, as well as only being a short drive to the Redhill Valley Parkway, you won't want to miss out on your chance to see this place! (id:59646)













