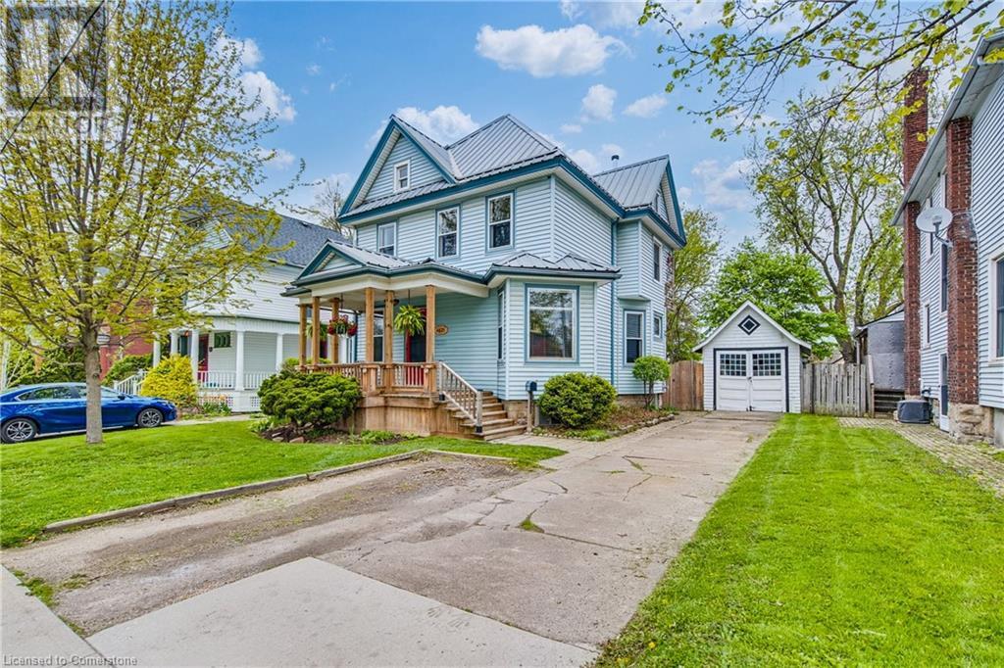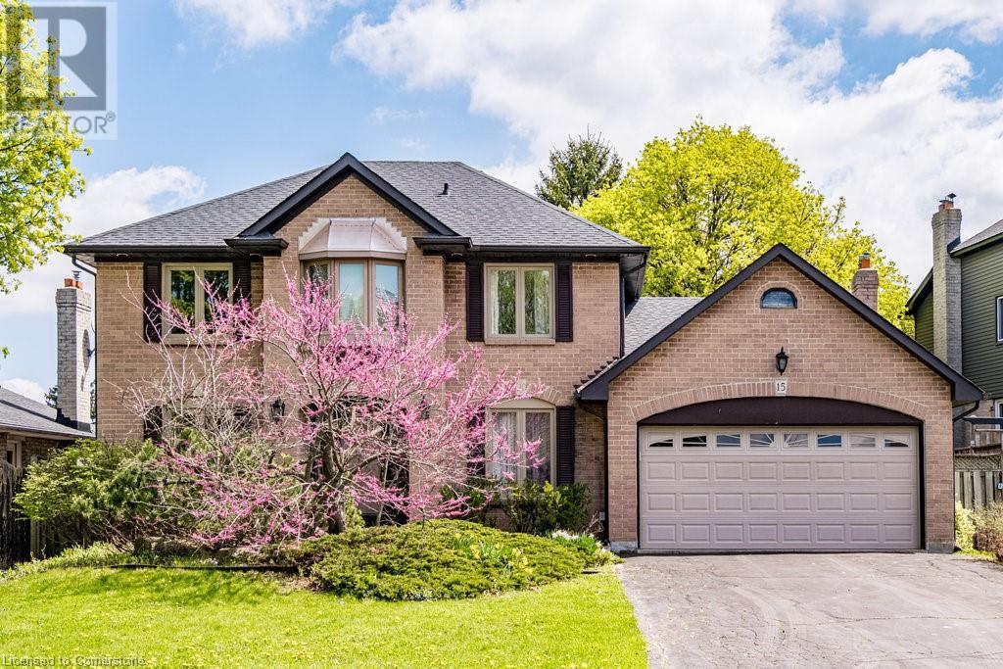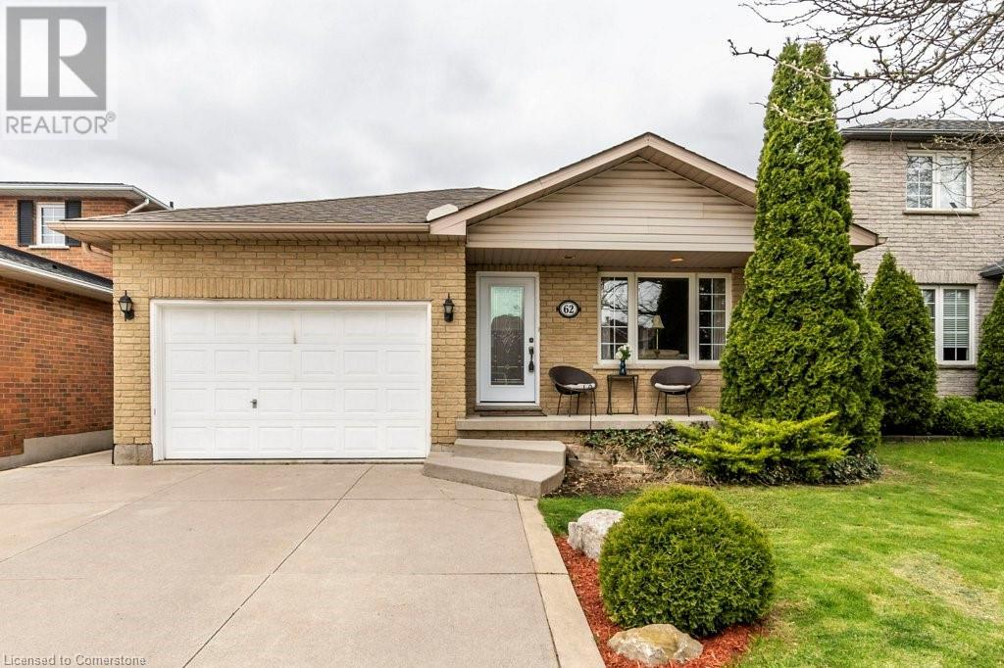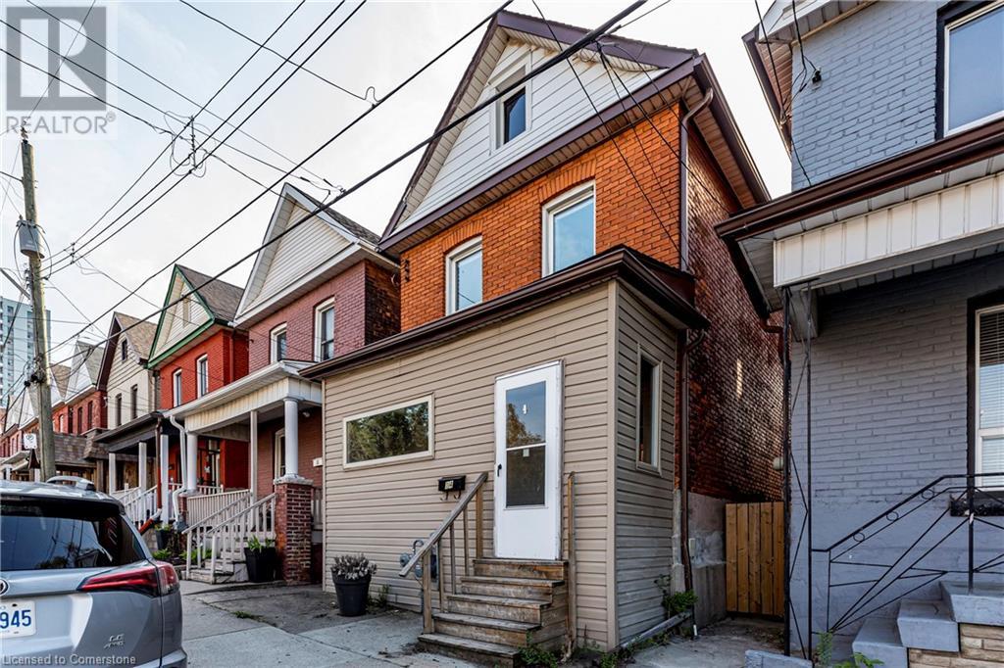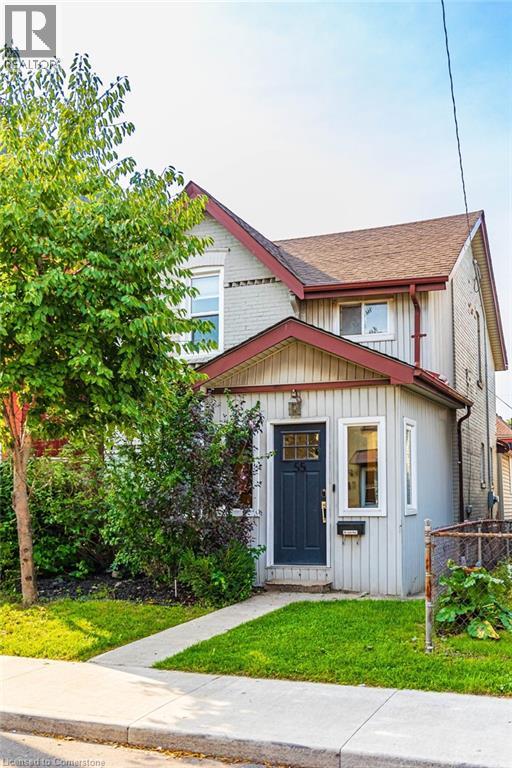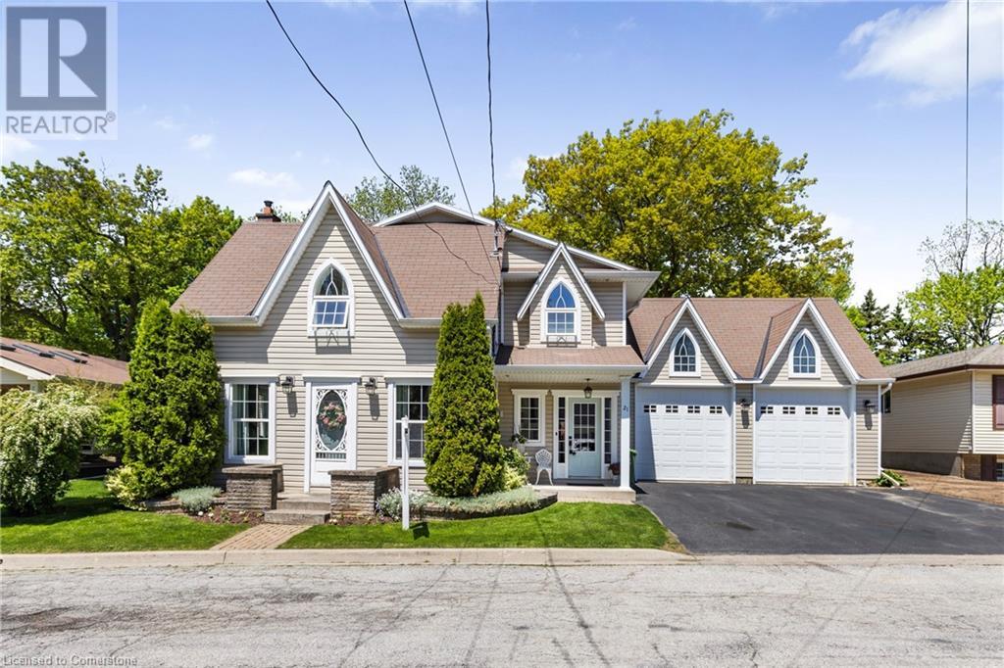5 Pine Street
Hamilton, Ontario
Situated in the heart of Kirkendall, one of Hamilton’s most sought-after neighbourhoods, 5 Pine Street is a beautifully preserved century home that effortlessly blends timeless character with thoughtful, modern updates. Offering four bedrooms and two full bathrooms, this home is ideal for families or professionals looking for both charm and community in a vibrant, walkable location. Original hardwood floors, soaring ceilings, casement windows, and other period details speak to the home’s rich history, while modern upgrades ensure comfort and functionality throughout. The main floor features a bright and inviting open-concept living and dining area—perfect for everyday living and entertaining alike. A stylishly updated kitchen, complete with a butler’s pantry, flows seamlessly into a cozy rear family room with walkout access to a private, fenced backyard lined with mature trees. A rare find in this area, the property also offers two additional parking spots off the laneway, in addition to front parking. Upstairs, you’ll find four spacious bedrooms and a renovated full bathroom, with a second full bath conveniently located on the main floor. Just steps from Locke Street’s cafes, shops, and restaurants, and close to HAAA Park and tennis courts, top-rated schools, the Bruce Trail, and transit access—including the 403 and GO—this home offers the perfect blend of character, comfort, and convenience. 5 Pine Street is a rare opportunity to own a piece of Hamilton’s architectural heritage in a neighbourhood that continues to be one of the city’s most cherished. (id:59646)
407 Third Road E
Stoney Creek, Ontario
What has over 4000sf of finished space, an inground pool and a serene, mature lot? THIS A1 zoned country property, nestled on .7acre with 120ft frontage and 264ft depth - without an inch of wasted space. This custom built home has spacious rooms, soaring ceilings and a full basement suite perfect for bigger kids or aging parents. The unique floorplan lends itself to busy families: a large foyer with 2 double closets, laundry room loaded with custom cabinets, powder room, and direct access to the back patio. Two steps up to the grand main living space: Wine bar/den with professional builtins and patio sliders to covered patio with skylights overlooking the pool. Private office with secret front deck. Formal dining with great East facing windows. Cathedral ceiling living room with dramatic propane fireplace. AND the kitchen! Completed in hardwood cabinetry this room is full of pullouts and storage solutions, a 6 burner propane stove, 2zone dishwasher and breakfast bar. The second floor is a private hideaway with a guest bed and bath, and a primary suite worth staying home for. Enjoy a sprawling bedroom with private patio, walk in closet, massive ensuite with soaker tub and glass shower, separate vanity space AND double closet for him! A full 2 bed basement suite with walk up rounds out this endless home, with a bright white kitchen and updated bath this basement is high and dry! But there’s more… entertain everyone in the 32x14 salt water pool, privately fenced with cabana (new pump 2024), firepit and multiple patio areas. Separate rear access to the left of the home, great for home business with mower garage, utility shed AND THE SHOP - over 1400sf of dry, heated additional space, with 14ft ceilings for hobbyists or serious workers, 4 rooms total! Roofs 2022, septic 2019, home sold with owned UV filter, water softener, pool equipment, central vacuum, owned propane tank and more - just move in! Golf, the drive-in, Dofasco Park nearby! Escarpment living at it's finest! (id:59646)
4925 Cameron Avenue
Beamsville, Ontario
Welcome to this spacious and beautifully maintained 3-bedroom, side split home located on a quiet family friendly street in the heart of Beamsville. Perfectly situated close to schools, parks, and all the amenities you need, this home offers both comfort and convenience. On the main floor you will find a large living area, dining space and updated kitchen, complete with elegant granite countertops. Perfect for entertaining, the main floor flows out onto to the large deck—ideal for summer barbecues or relaxing poolside. The backyard is a true retreat, featuring a generous two-tiered deck, gazebo and an inviting above-ground pool, perfect for entertaining family and friends. The lower level boasts a cozy family room centered around a warm gas fireplace—an ideal space for movie nights or relaxing with a good book. An additional bathroom with a large jacuzzi tub, and a laundry room completes this level. With its functional layout, modern updates, and unbeatable location, this home is a must-see for families or anyone looking to settle into one of Beamsville’s most desirable areas. (id:59646)
4 Myers Lane
Ancaster, Ontario
Welcome to this elegant end-unit townhome offering over 2,000 sq ft of beautifully finished living space, including a walk-out basement, in the highly sought-after community of Ancaster. Nestled in the natural charm of Ancaster Village, this freehold property is surrounded by mature trees, scenic parks, and peaceful trails. You’re just a short stroll from SmartCentres shopping plaza, with quick access to Hwy 403—making daily commutes a breeze. This impressive home features 3 bedrooms, 4 bathrooms, and a bright walk-out basement—perfect for extended family living, a home office, or an inviting entertainment area. Thoughtfully renovated in 2025, with roof shingles replaced in 2021, and a new A/C (2023), it offers truly move-in-ready convenience and low-maintenance living. Enjoy outdoor living on not one, but two private spaces: a balcony on the main floor and a spacious deck off the walk-out basement—perfect for your morning coffee or evening unwind. Don’t miss your chance to own this exceptional home. (id:59646)
57 Richelieu Drive
St. Catharines, Ontario
Welcome to your serene escape in the heart of St. Catharines! Nestled in a peaceful neighbourhood and backing directly onto lush green space and a tranquil park, this beautifully updated bungalow offers the perfect blend of comfort, privacy, and location. With 4 spacious bedrooms and 3 full bathrooms, this home is ideal for families or multi-generational living. Step inside to discover hardwood and tile flooring throughout the main level, where natural light pours through large windows and a warm, inviting layout welcomes you home. The stylishly renovated upstairs bathroom includes luxurious heated floors — the perfect touch for chilly mornings. The fully finished basement is a standout feature, complete with a separate walk-up entrance, offering excellent in-law potential or rental opportunities. Whether you’re entertaining guests or creating a private retreat, this lower level adds flexibility and function to your lifestyle. Enjoy morning coffee or summer evenings on the generous backyard deck, surrounded by mature trees and views of the peaceful park beyond. With a 4-car driveway and a double garage, there’s ample parking for family and guests alike. Best of all, you’re just a short walk to Port Weller and the sandy shores of Sunset Beach — one of Niagara’s best-kept secrets. (id:59646)
4621 Ellis Street
Niagara Falls, Ontario
Step into timeless charm and modern potential with this incredible 2 ½ storey home in the heart of Niagara Falls. With 3 bedrooms, 2.5 bathrooms, and a spacious, light-filled layout, this home is bursting with character and opportunity. The main floor features distinct living, family, and dining areas, all flowing beautifully with rich hardwood flooring. The family room centres around a cozy wood-burning fireplace, while the kitchen offers generous space for everyday cooking and entertaining. An original stained glass window on the staircase adds a touch of vintage elegance as you head up to the second level, which includes three generous bedrooms, a home office, and a 4-piece bathroom. The third level, with its own separate entrance and 3-piece bathroom, provides incredible potential for an in-law suite, Airbnb, or private guest retreat. Outside, enjoy a large backyard, detached garage, and parking for three vehicles. Located just minutes from the Niagara Falls tourist district, this is a rare opportunity to own a home with history, space, and endless possibilities. Book your private showing today. (id:59646)
15 Onondaga Drive
Ancaster, Ontario
Welcome to 15 Onondaga Drive, a beautifully maintained two-storey home in a quiet, family-friendly Ancaster neighbourhood. With over 2,400 sq ft of living space plus an additional 1,000 sq ft in the finished basement, this 4-bedroom, 3-bathroom home offers generous space for family living and entertaining. The main floor features a bright living room with a cozy gas fireplace, a spacious kitchen and dining area, and large windows that fill the home with natural light. The upper level includes a large primary bedroom with a private ensuite and three additional bedrooms. The finished basement offers flexible space for a rec room, gym, or office. Enjoy a private backyard surrounded by mature trees. Conveniently located near Meadowlands shopping, conservation trails, and with easy access to the LINC and Hwy 403. Zoned for Ancaster Meadow Elementary and Ancaster High School, both highly regarded in the HWDSB. A perfect blend of comfort, location, and lifestyle. (id:59646)
62 Spadara Drive
Hamilton, Ontario
Welcome to this gorgeous 4 level backsplit in a highly desirable West Mountain neighbourhood of Falkirk East. You will be sure to enjoy the very spacious and open concept design of the main living area including Living room, dining room and kitchen with plenty of cabinets and quartz countertop, ideal for entertaining family and friends. The upper level boasts three bright bedrooms with the primary bedroom allowing access to the backyard with deck with newer Hot tub. The main bathroom is a good size and offers a double sink vanity with tasteful marble top. Go down a few steps to find a large family room/office, a cozy place to curl up and watch a movie or spend time with the kids. Another 3-piece bathroom and bedroom finishes off the level before you go down a few more stairs to the unfinished very spacious basement just waiting for you to make it your own. There is over 2600 Sq/Ft of living space in total. This property also offers an over sized attached garage with inside entry and concrete driveway. Located in an ideal area close to good schools, shopping, parks and Highway access. This is truly a must-see home. Book your appointment today. (id:59646)
14 Greig Street
Hamilton, Ontario
Proudly presenting a move-in ready downtown Hamilton detached brick row house with spacious main floor living, a large kitchen with center island, brunch bar & stainless-steel appliances, three bright bedrooms and a private fenced backyard w/deck. Live in the heart of Hamilton with the West Harbour GO and bike corridors on your doorstep and permit street parking available. Enjoy easy access to downtown, nearby schools, Bayfront Park & the Hamilton Waterfront Trail, the QEW, and a short walk to Dundurn Castle and the vibrant James Street North district of restaurants, bars and cafes. Find your footing for downtown living from Greig Street. (id:59646)
55 Cheever Street
Hamilton, Ontario
We’re big believers in 55 Cheever! Look no further than this darling detached two-storey home, where the possibilities are endless. An impressive 1,087 square foot home packed with charm that is not only situated right in the heart of the thriving Barton Village but also walking distance to trendy James Street North. That’s right – we’re talking optimal convenience without compromising style. One step inside, and you’ll realize this is a home that is just as comfortable being your co-host to dinner parties and games nights as it being your quiet safe haven after busy days exploring the neighborhood. Envision yourself in this impeccably maintained three-bedroom darling home, with trendy, yet tasteful, finishes, (hello hardwood, heated kitchen flooring and stained-glass features!), bright, open spaces and two full bathrooms! The primary bedroom has storage galore – his and her closets plus a picture-perfect window seat with bonus drawers. The backyard is perfectly easygoing, with a low-maintenance lawn, gas BBQ hook up, large deck and pergola (2022) and parking for three cars. Your mind will rest easy knowing that its current owners have taken great care of this home, and many major systems have been updated. 55 Cheever is about as intelligent as they come, with a complete smart home system ready for you – doorbell, thermostat, carbon monoxide and smoke detectors are all ready to go. This high achiever won’t last long (id:59646)
11 Huxley Avenue S
Hamilton, Ontario
Welcome to this beautiful 3-bedroom home where classic charm meets modern comfort. Brimming with character, this home offers a warm and inviting atmosphere from the moment you step inside. The layout is functional and bright, with cozy living spaces ideal for family life or entertaining. The newly renovated basement, complete with a full bathroom, provides extra living space and includes a separate side entrance – perfect for a future in-law suite, home office, or guest area. Thanks to professional waterproofing, the basement stays dry and comfortable year-round, adding peace of mind and long-term value. Outside, you'll find a spacious backyard oasis with a large deck and relaxing hot tub, ideal for hosting summer get-togethers or enjoying quiet evenings. The yard offers plenty of room for gardening, play, or future landscaping dreams. Parking is a breeze with a single car garage plus additional spaces for 2 more vehicles – a rare find in the area. This turn-key home is ready for you to move in and enjoy, offering a fantastic blend of charm, space, and flexibility in a desirable location. (id:59646)
21 Raglan Street
Waterdown, Ontario
Charming Waterdown home with stunning outdoor living and 4 car garage. Nestled in the heart of historic Waterdown, this beautifully maintained home offers the perfect blend of character, comfort, and convenience. Enjoy walking distance to town, charming local shops, and scenic hiking trails, all while coming to your own private retreat. Situated on a gorgeous, oversized lot with mature trees, this home boasts extensive landscaping and hardscaping. The backyard is a true oasis, featuring a stunning stone retaining wall and a spacious stone patio, perfect for outdoor entertaining or quiet relaxation. Inside, this 3 bedroom, 3 bathroom home is designed for comfort. A thoughtfully added family room showcases vaulted ceilings and a striking stone fireplace, creating a warm and inviting space. The main floor includes a convenient laundry room, while the primary suite offers a walk-in closet and private ensuite for ultimate relaxation. One of the bedrooms currently has a temporary wall dividing the space into two separate areas-perfect for gaming, a play space, or additional privacy. This can easily be removed prior to closing, allowing flexibility to suit your needs. A rare 4 car drive-through garage provides ample parking and endless possibilities for hobbyists or car enthusiasts. (id:59646)






