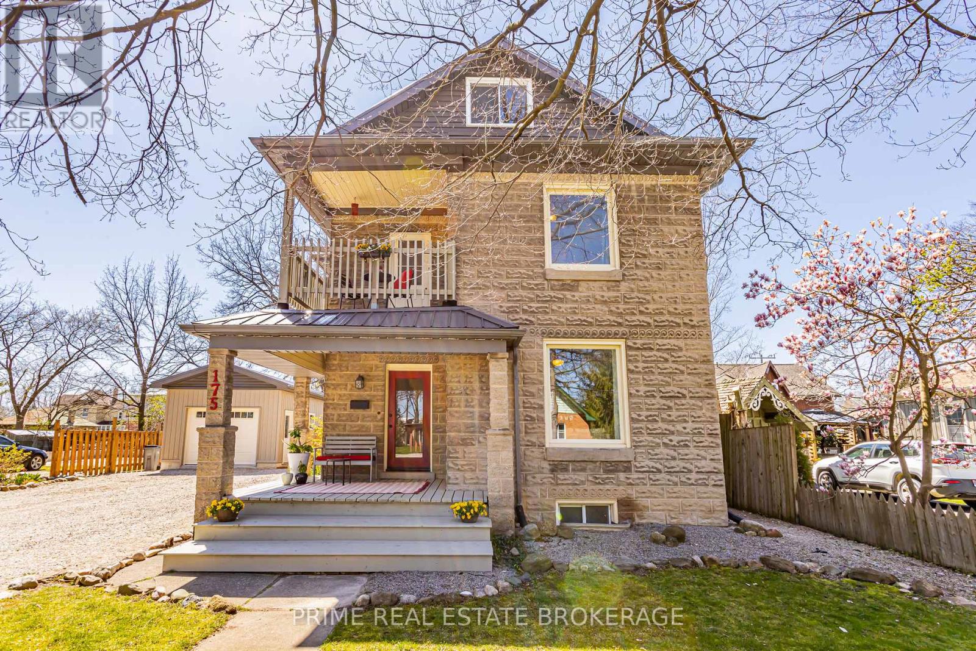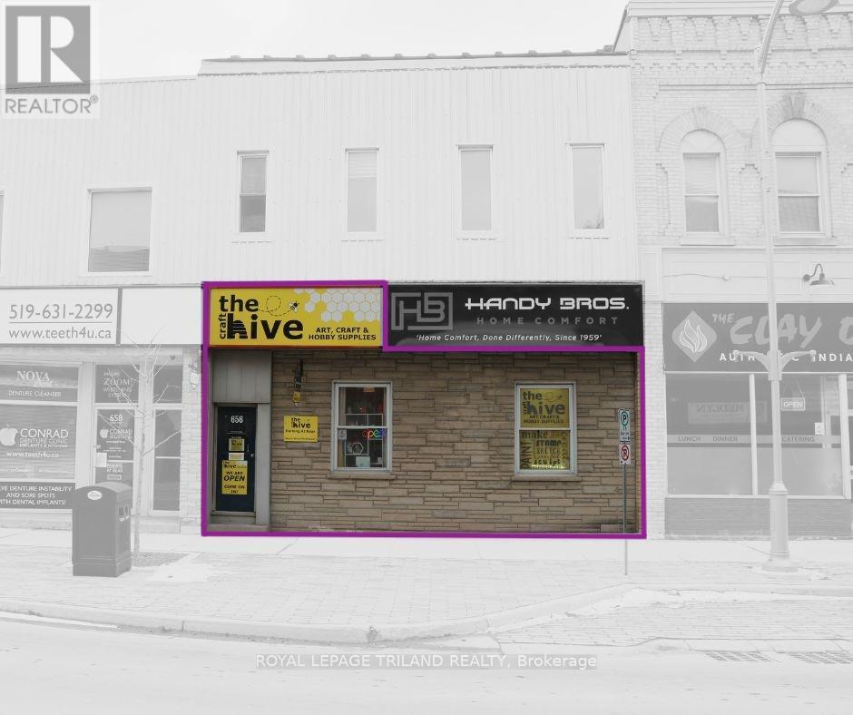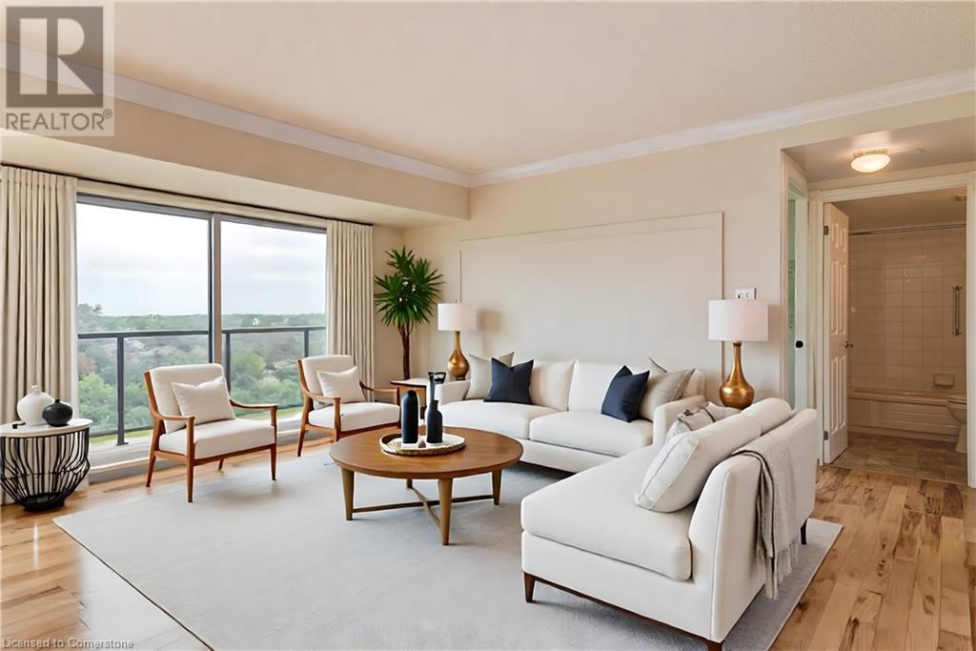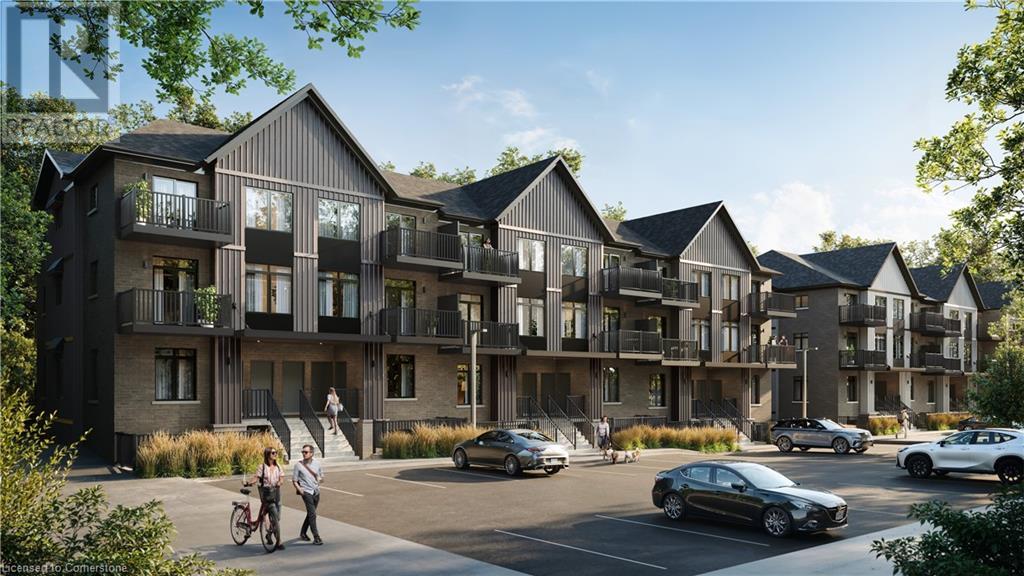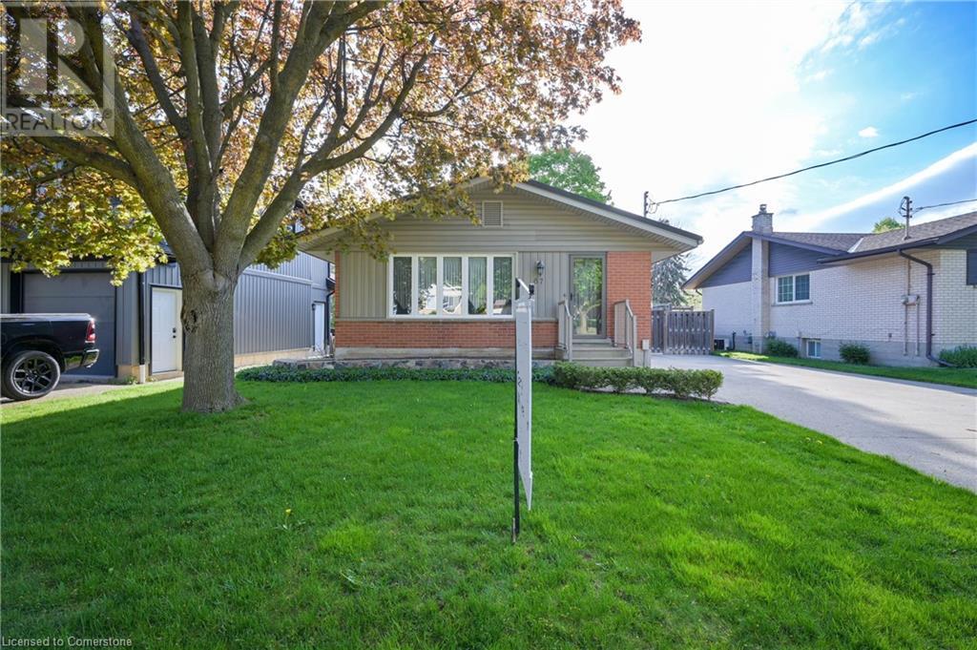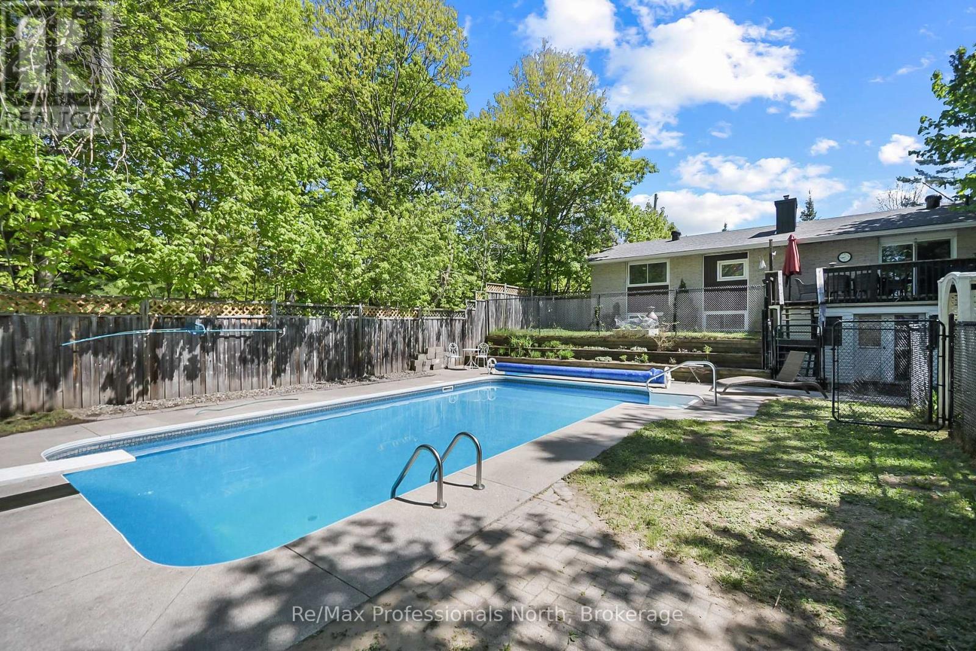104 Oak Street
London East (East M), Ontario
Starter home in East London! This two-storey home offers comfortable living with three bedrooms and 1.5 bathrooms. Enjoy open concept living and dining rooms, along with an eat-in kitchen featuring a terrace door leading to a deck and a deep, treed backyard with a large shed. Some windows have been updated, and the main floor features laminate flooring. The unfinished basement provides ample storage space. Quick possession possible. Sold as is. (some images have been virtually staged) (id:59646)
814 Grenfell Drive
London North (North C), Ontario
Welcome to this beautifully maintained 2-storey home in the highly sought-after Stoney Creek neighborhood! This spacious residence, One of the largest homes in the neighborhood, features an oversized double garage, enclosed front porch, and a bright, functional layout perfect for family living. The main floor offers hardwood floors throughout the formal living and dining rooms, an updated kitchen with quartz countertops and backsplash, and a cozy family room with fireplace. Enjoy year-round comfort in the sunroom, which leads to a generous deck, ideal for entertaining. Upstairs, you'll find four spacious bedrooms with hardwood flooring and ample closets, including a primary suite with 3-pc ensuite and a renovated 4-pc main bath. The finished basement offers a large recreation room, wet bar, and 3-pc bathroom, providing versatile space for relaxing or hosting. Key Updates: Most Windows (2021) Exterior Doors (2022) Enclosed Porch (2019) Furnace (2019) Owned Hot Water Tank 200 Amp Electrical Panel (2021). Conveniently located near schools, shopping centers, and Western University, this is a rare opportunity to own a turn-key home in a fantastic location. (id:59646)
175 Broadway Street
North Middlesex (Parkhill), Ontario
Step into a piece of history with this stunning 5-bedroom, 3-storey century home a perfect blend of vintage charm and modern functionality. Nestled in the heart of a vibrant small town, this property offers more than just a place to live it offers a lifestyle. Walk to everything you need: Main Street shops, parks and splash pad, schools, YMCA/arena, library, and scenic trails all just minutes from your doorstep. Plus, you're only 15 minutes to Grand Bend Beach, 30 minutes to London, and 45 minutes to the U.S. border, making this an ideal hub for work, play, and family life.Inside, this home tells a story, with original hardwood floors, detailed wood trim, and solid wood doors that speak to its rich past. The main floor is warm and inviting, featuring a living room with pocket doors, a formal dining room with a wood-burning fireplace, and a bright and airy kitchen complete with concrete countertops, a centre island, and sunny backyard views.You'll also find a den/office with laundry, a spacious 3-piece bath, and mudroom with side entrance making daily life flow effortlessly.Upstairs, the second level offers four spacious bedrooms, a gorgeous 4-piece bathroom with a soaker tub and double vanity, and a private balcony to enjoy a quiet moment with your morning coffee. The third floor is a hidden gem a bright, open space featuring a fifth bedroom and a cozy sitting area perfect for a guest suite, teen retreat, or creative studio.Outside, the magic continues in a fully fenced backyard filled with mature trees, lush gardens, and even a treehouse an outdoor haven for kids, pets, and gatherings with friends. A detached garage/workshop and ample driveway parking space make this home as practical as it is beautiful. Whether you're a growing family, looking for multigenerational living, or simply craving a home with character and space to breathe, this is one of those rare properties that truly has it all! (id:59646)
Main Floor - 656 Talbot Street
St. Thomas, Ontario
Commercial Lease Space Available on Talbot - this commercial lease space is perfect for a variety of businesses with C2 zoning. Featuring three rooms plus garage bay, there is plenty of space to accommodate your needs. The property is located on busy Talbot Street, ensuring great visibility and foot traffic. Ample parking is available, making it convenient for customers and employees. The space has been updated and is in excellent condition. Additional storage in basement, plus access to 2nd garage bay that has exterior access only. Rent is Base $1265/month + Add $1125/month for a total rent of $2390/month +hst (hydro, water, gas included in add rent). (id:59646)
11 Greenhill Drive
Tillsonburg, Ontario
Welcome to The Bridges Estates at the Bridges Golf Course, Tillsonburgs premier new development, where modern craftsmanship meets timeless elegance in this stunning new construction townhome. Step into a grand two-story foyer that leads to a versatile den/bedroom/office, perfect for todays flexible lifestyle. The open-concept kitchen, dining, and living area is designed for effortless entertaining, featuring vaulted ceilings, a striking stacked stone fireplace with warm wood accents, and solid surface countertops throughout. The main-floor primary suite is a true retreat, offering a walk-in closet, freestanding tub, and tiled glass-door shower. A mudroom/laundry with separate garage access adds everyday convenience, while the bright, spacious basement awaits your personal touch. The modern craftsman exterior showcases neutral stone and rich wood finishes, and the large deck provides the perfect outdoor escape. Complete with a two-car garage, this home offers luxury and practicality in one unbeatable package. ***Note pictures are of 15 Greenhill Drive as unit is presently receiving finishing touches*** (id:59646)
237 King Street W Unit# 901
Cambridge, Ontario
Stunning views, exceptional amenities, and a fantastic location! Welcome to Kressview Springs, where this spacious 2-bedroom, 2-bathroom condo offers breathtaking panoramic views of Riverside Park and the surrounding natural beauty. Enjoy the sights and sounds of nature from your private balcony and sunroom, or step outside and explore the nearby walking trails. Inside, you’ll find a bright, open living space, an open-concept kitchen, in-suite laundry, and ample storage. The condo is painted in a neutral color, providing a versatile backdrop for any décor. The primary bedroom features an ensuite bathroom, while the second bedroom offers additional space to suit your needs. This well-maintained building boasts top-tier amenities, including a heated indoor pool, hot tub, sauna, gym, games room, woodworking room, and library. Residents can also enjoy the outdoor terrace with BBQs. The unit includes secure underground parking and a storage locker for added convenience. Recent updates to the windows and lobby further enhance the appeal of this sought-after building. With easy access to Highway 401 and public transit, this is an incredible opportunity to enjoy comfortable, carefree condo living at Kressview Springs! Book your private showing today! (id:59646)
824 Woolwich Street Unit# 96
Guelph, Ontario
Discover Northside by Granite Homes A Thoughtfully Designed Stacked Condo Townhome Community. Welcome to Northside, an exceptional new build community of stacked condo townhomes by award-winning builder Granite Homes. This Terrace Interior Unit offers 993 sq. ft. of well-designed, single-storey living, plus an additional 73 sq. ft. of private outdoor terrace space. Inside, you'll find two spacious bedrooms, two full bathrooms, and upscale finishes throughout, including 9-ft ceilings, luxury vinyl plank flooring, quartz countertops, stainless steel kitchen appliances, and in-suite laundry with washer and dryer (included). Parking options are flexible, with availability for one or two vehicles. Ideally located beside SmartCentres, Northside offers the perfect blend of quiet suburban living and convenient urban access. You're just steps from grocery stores, retail, dining, and public transit. Book your private tour today three professionally designed model homes are now open by appointment. (id:59646)
67 Ruskview Road
Kitchener, Ontario
Pride of ownership is evident here .Welcome to your new home! This 1 owner Forest Hill bungalow is perfect for the first time buyer or people downsizing, and its move in ready. This 2 bedroom and 2 bath home can be converted back to a 3 bedroom if needed in the future. Updates include steel roof, new a/c updated electric panel, updated kitchen and s/s appliances. Finished family room in the basement with bar and electric fireplace. Newer windows and doors, siding and composite deck with retract awning ,and 2 storage sheds amongst the flower beds. This is an absolute must see. Book your private viewing today. Join us for open house Saturday May 24th from 2 to 4 pm. (id:59646)
26 Markwood Drive
Kitchener, Ontario
Beautiful Renovated 4-Bedroom Family Home on Oversized Lot in Mature Neighborhood. Welcome to this charming and spacious 4-bedroom single detached home, perfectly situated on a rare 60 ft x 110 ft lot offering ample space inside and out for the whole family. Step inside to a thoughtfully designed main floor featuring a separate living and dining room, ideal for entertaining. The renovated kitchen boasts sleek stainless steel appliances and opens into a stunning 4-season sunroom with a cozy gas fireplace perfect for year-round enjoyment. A convenient 2-piece powder room completes the main level. Upstairs, you'll find gleaming maple hardwood flooring throughout, a beautifully renovated 4-piece bathroom with a luxurious soaker tub, and four generously sized bedrooms, including a king-size primary suite with double closets. The finished basement adds even more living space with a large rec room, a 2-piece bath(rough-in for shower), and abundant storage. Enjoy the outdoors in the expansive backyard, offering room to roam, play, or entertain. With a single-car garage and a double-wide driveway, there's room for the whole family and their guests. Other renovations include New Roof, Eavestroughs and gutters in 2018, Central Air 2022,Attic Insulation 2022, New Garage Door and Front Door 2018, New Washer, Dryer, Stove in 2023. This is the perfect family home in a wonderful neighborhood close to all amenities, Hwy's and schools! Don't delay as this one wont last long. Shows AAA! (id:59646)
110 Fraser Street
Gravenhurst (Muskoka (S)), Ontario
Nestled in a quiet, well-established neighborhood of Gravenhurst, this beautiful raised bungalow sits on an oversized 66' x 170' lot (0.26 acres) just a short walk to parks, schools, town amenities, and sandy beach on Lake Muskoka. Ideal for families or retirees seeking both comfort and convenience. Enjoy full municipal services, a fully fenced front and back yard, and mature trees offering privacy and shade. There's no garage but a sizable carport with a great storage garage with roll up steel door providing direct access to the backyard. The backyard is a true retreat with an 8ft deep in-ground pool featuring a diving board, plus a spacious pool house ready to be transformed into a gym, spa, or rec room. Inside, this well-maintained 2+1 bedroom, 2-bath home offers flexible living with a functional layout, three fireplaces, and an upgraded ductless mini-split for efficient heating and cooling. With over 2000sqft of living space there is plenty of room for the whole family. The basement includes a separate kitchen area and backdoor entrance perfect for an in-law suite or guest space. A screened-in lower-level room with a hot tub (as is, where is) provides year-round relaxation, protected from bugs, snow, and rain. Recent upgrades include chain link fencing, new eavestroughs, updated flooring and paint, ceiling fans, a shingled pool house and shed, new pool equipment, and more. Whether you're hosting summer pool parties or enjoying a peaceful evening by the fire, this home offers a lifestyle that blends comfort, privacy, and recreation. Don't miss this rare opportunity in the heart of Muskoka! (id:59646)
516 Concession 14 Walpole Road
Hagersville, Ontario
This charming home offers great potential and is ready for your personal touch! While it needs a little TLC, it features a solid foundation, a welcoming layout that can be transformed into your dream space and a large, covered rear patio allowing you to enjoy the peaceful country living. With its desirable country setting on 0.5 acres, 3 bedrooms, and a double detached garage, you have the ideal canvas to create a cozy retreat. Nestled on a quiet street, this residence is a peaceful retreat with the opportunity to add value through your renovations. Recent upgrades include, newer furnace, air conditioner, 4500 gallon cistern, water proofing system, battery operated sump pump, induction stove top, and completely rebuilt bathroom, which enhance its appeal. A little love will go a long way in making this house your perfect home! (id:59646)
48 Craddock Boulevard
Jarvis, Ontario
Welcome to this stunning family home, located in the highly sought-after Jarvis neighborhood! Built by one of the area’s top builders, this custom-designed residence was carefully crafted by the current owners and has been impeccably maintained since its construction in 2010. The home's excellent curb appeal is enhanced by an extended driveway offering space for three cars wide. A charming covered porch leads you into a spacious foyer. Inside, the main floor features an open-concept layout with a family room boasting tray ceilings, a generous dining/entertaining area, and a beautiful kitchen with an island, prep sink, and gleaming granite countertops. The main floor also includes a convenient laundry/mudroom accessible from the double-car garage, along with a well-placed 2-piece bath. Upstairs, you’ll find four bedrooms and a full 4-piece bath. The oversized primary suite is a true retreat, complete with a 4-piece ensuite and a walk-in closet. The finished lower level is perfect for entertaining, featuring a cozy fireplace, built-in shelving, and a fantastic wet bar area with a live edge countertop. The backyard is a tranquil oasis, with a welcoming patio and a separate shed. Plus, there are no neighbors directly to the north of the property, offering added privacy. Move in, relax, and enjoy this exceptional family home! *New A/C installed March 2025* (id:59646)



