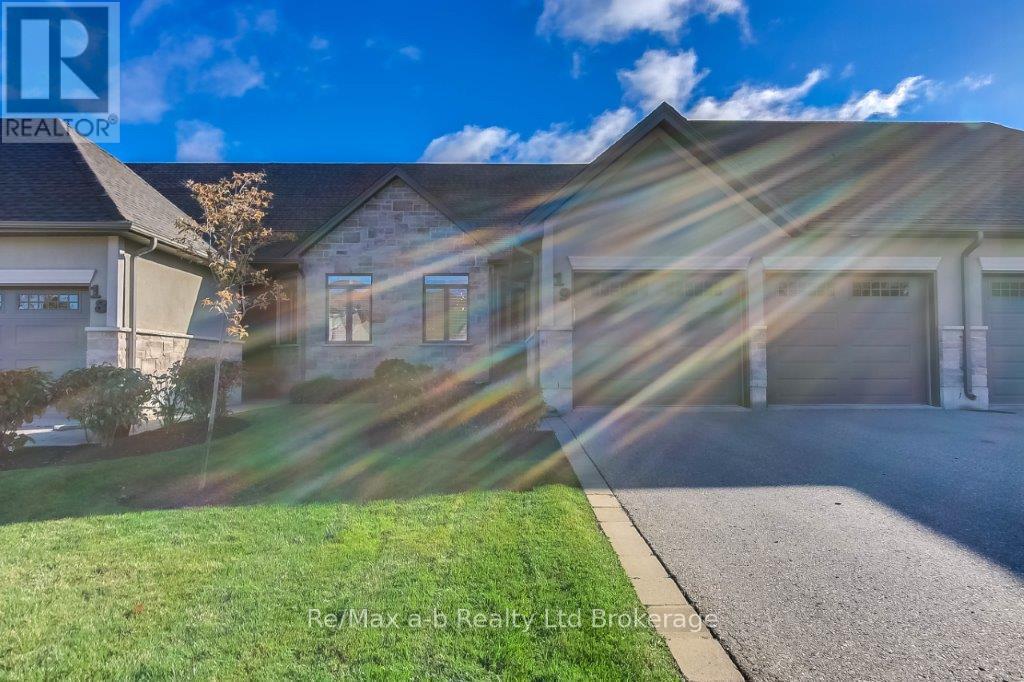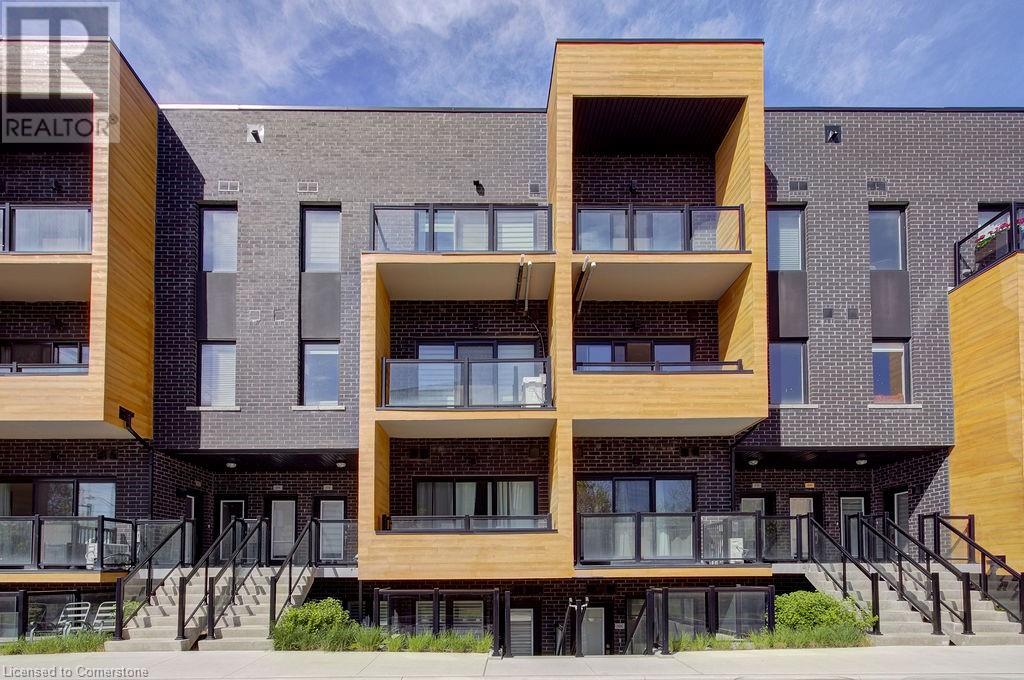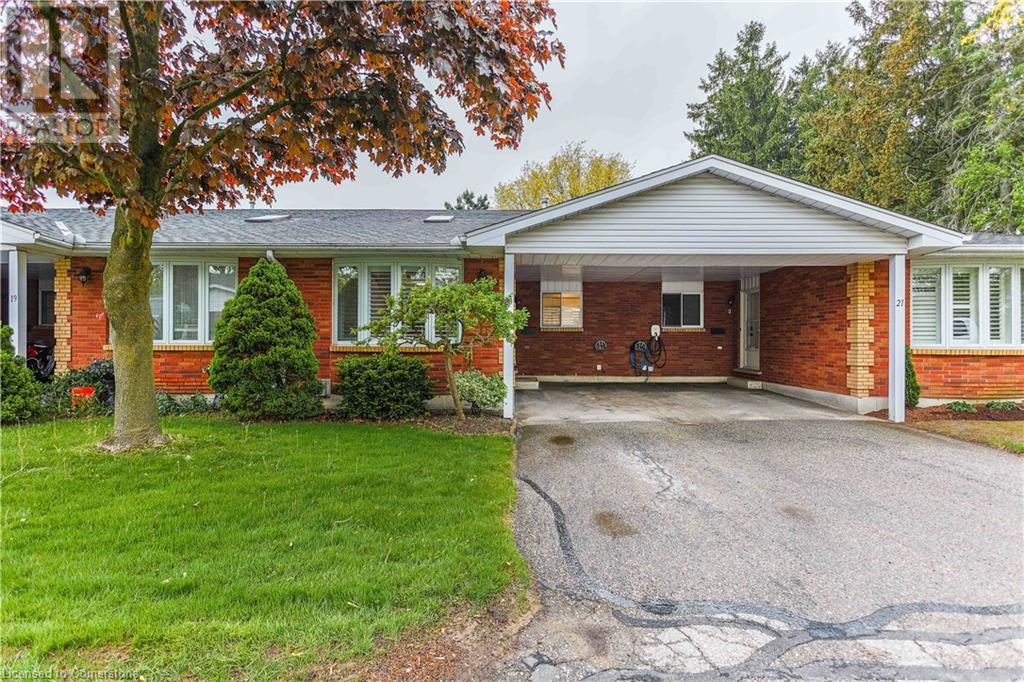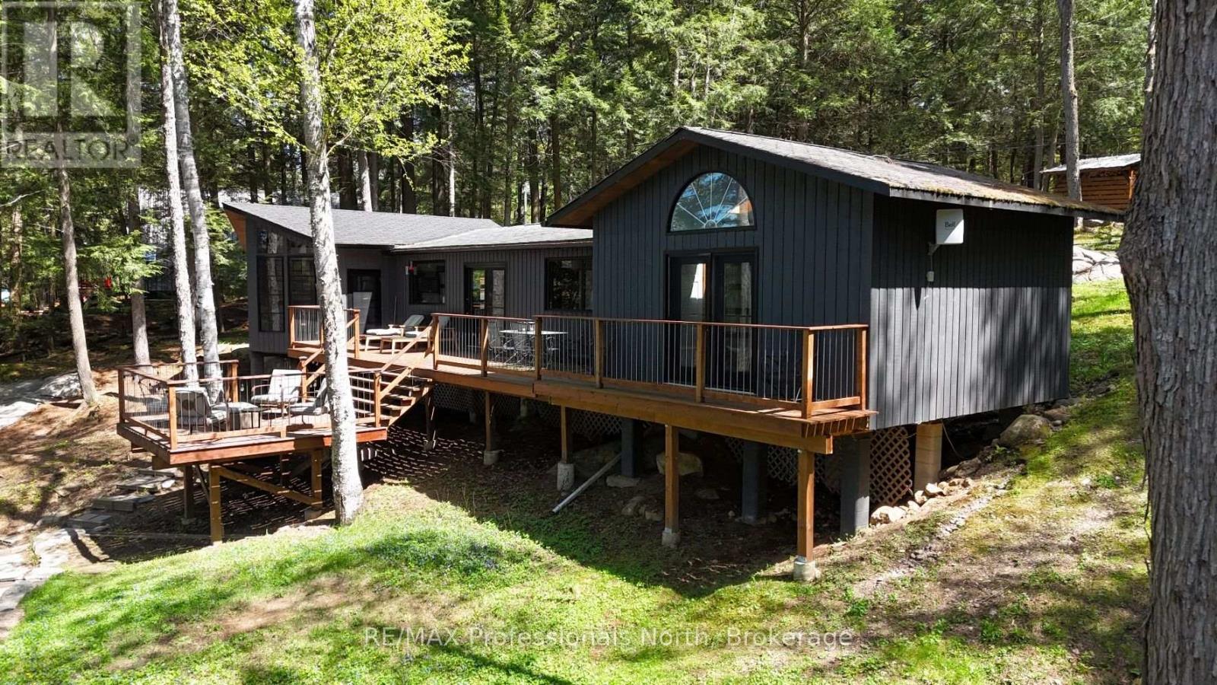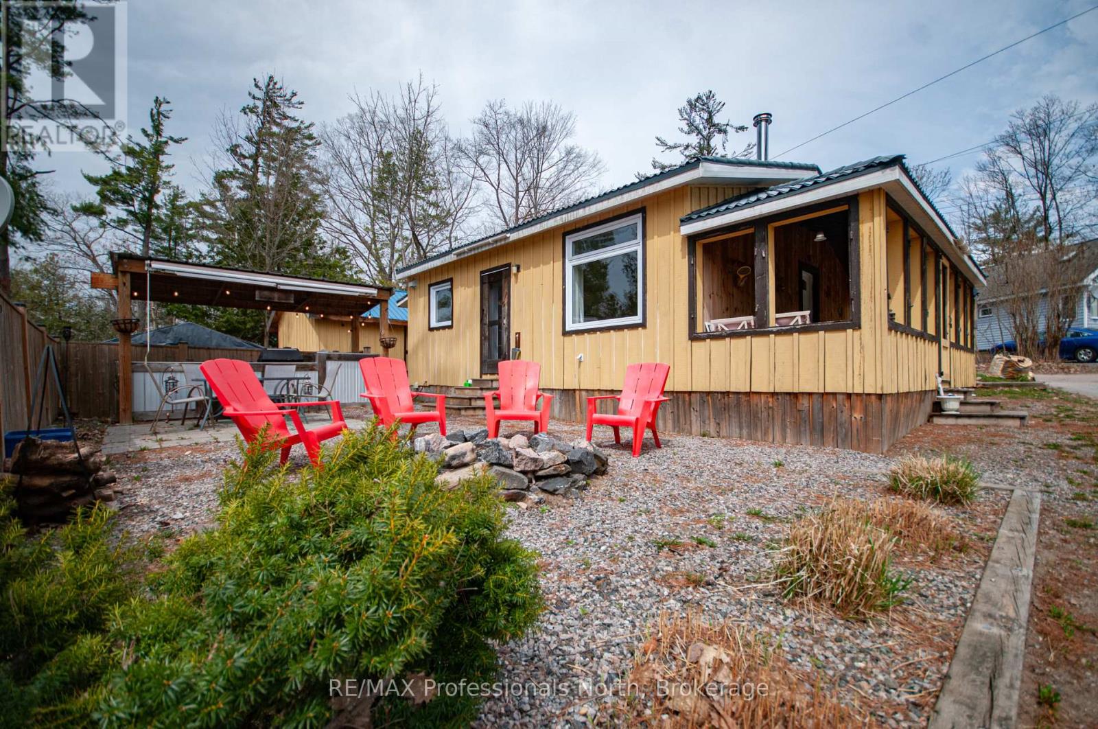4 Ryerse Crescent
Port Dover, Ontario
Welcome to 4 Ryerse Crescent located in possibly Port Dover’s most desirable neighborhoods- walking distance to prestigious Sunninghill/Black Creek/Marina area. Experience this popular Lake Erie town’s many amenities & attractions including Live Theatre, Music in the Park, Links Golf Course, Fine Dining, Eclectic Shops, Bistros/Eateries & Famous Beach Front. Enjoy an executive, one level lifestyle as you enter this beautifully renovated all brick bungalow situated proudly on huge 0.35 ac lot (72ft x 188ft) dotted w/mature trees - a true park like setting! Inviting 210sf front deck accesses open concept main floor living area showcasing stylish kitchen sporting chic white cabinetry, rich/dark contrast island, quartz countertops, tile backsplash, new SS appliances & convenient sliding door WO to new/fully permitted 21x16 covered entertainment patio enhanced w/vaulted pine ceilings overlooking large, private rear yard. Design elegantly flows to bright living room ftrs direct garage entry - continues past modern 4 pc bath, main floor laundry room, guest bedroom & completed w/east-wing primary bedroom offering 3pc en-suite incs tiled shower & WI closet. Custom built hardwood staircase descends to newly finished lower level highlighted w/330 sf family room - perfect venue for large family gatherings, parties or an ideal place to relax. Chic 3 pc bath, spacious bedroom, multi-purpose room (poss. office/bedroom), storage/cold room & utility room ensure all lower level square footage is maximized. Quality 2024 updates - engineered hardwood main level flooring, hi-end lower level broadloom, kitchen & bath cabinetry/plumbing fixtures, light fixtures, hot water heater, roof shingles, premium windows, ext/int doors w/new hardware, 100 amp panel, conc. walkways, increased attic insulation, & vinyl sided ext. gables/soffit/facia. Existing features inc -brick exterior, paved double drive, n/g furnace & AC. It’s time to make your Move to Dover - a truly special place to live life! (id:59646)
2 Chippewa Avenue
Woodstock (Woodstock - North), Ontario
Ideally located, close convenience to all amenities and well cared for, this brick bungalow offers a bright open-concept layout. This spacious home with attached garage is set on a large lot in a desirable North Woodstock neighbourhood. This home boasts an updated kitchen, a spacious design with 3 generous sized bedrooms on the main floor to go along with the sun-drenched living room off the eat-in kitchen. Downstairs you'll find a huge Rec-room ideal for entertaining, a bonus room, and a bright 3pc bathroom. With close proximity to parks, schools, and shopping. This home provides a great location, space, and finishes. (id:59646)
19 - 247 Munnoch Boulevard
Woodstock (Woodstock - North), Ontario
Experience tranquility and convenience in this exquisite Goodman Homes bungalow condo in NE Woodstock. With 2+2 bedrooms and 3 bathrooms and a double car garage, this home exudes modern luxury and spacious living. Step inside to soaring 12-foot cathedral ceilings and transom windows that flood the space with natural light. The great room features a gas fireplace and seamlessly connects to the dining area and living room. The bright eat-in kitchen is a chef's dream, with quartz countertops, an undermount sink, clean white backsplash, under-cabinet lighting, soft-close cabinets, and pot drawers. Retreat to the primary bedroom with its generous walk-in closet and spa-like en-suite, featuring a separate walk-in shower and luxurious soaker tub. Laundry hook ups on main floor and in the lower level offers options to suit your lifestyle. The fully finished basement offers additional bedrooms, ample storage, and an expansive rec room perfect for relaxation or entertainment and spending time with friends. Spend the evenings outdoors on your private deck with an electric awning. Situated near scenic Pittock Lake, you'll have easy access to beautiful walking trails, parks, and recreational facilities. With quick access to highways 401 and 403, this home combines peaceful living with city convenience. The double car garage and private patio complete this exceptional home's appeal. Welcome to modern, hassle-free living. (id:59646)
129 South Service Road
Grimsby, Ontario
Introducing Grimsby Innovation Centre at 129 South Service Road. Proposal of over 450,000 SF of industrial and office space. This rare and unique opportunity is for any business looking to establish themselves in one of the most premier, highly visible and accessible locations along the QEW. The location is approximately 45min to Toronto & the US Border, 30min to Hamilton Airport & Port. Phase 3 will consist of over 131,412 SF, units starting from 16,000SF +/- . This highly anticipated project is designed to impress and will consist of 1,400' of highway frontage, a modern design, over 40' ceiling height and large windows that will flood the space with natural light. Whether you are seeking an industrial and/or office space to lease, the Grimsby Innovation Centre is your gateway to growth and success in a booming area. Secure your place in the future of Grimsby Innovation Centre, occupancy summer 2026. (id:59646)
30 Rainbow Court
Welland, Ontario
Charming 3 Bedroom, 2 Bath Semi-Detached Home in the Heart of Welland Nestled on a quiet, family-friendly court, this well maintained semi-detached home offers comfort, space, and exceptional versatility. Featuring an open-concept layout with a grand family room, its perfect for both relaxing and entertaining. Separate entrances provide excellent potential to divide the home into two units or create a private in-law suite, ideal for multigenerational living or added rental income. Situated on a large, pie-shaped lot, theres plenty of outdoor space to enjoy, garden, or expand. Located in the heart of Welland, close to schools, parks, shopping, and amenities. (id:59646)
508 Kelso Place
Waterloo, Ontario
Forever Home With In-Law/Income Potential-Welcome to 508 Kelso Place, a rare & incredibly versatile side-by-side legal duplex tucked into a quiet court in Waterloo’s sought-after Conservation Meadows. Set on a premium ¼-acre lot in a park-like setting w/ a 175’ deep backyard oasis & inground pool, this beautifully updated home offers 4,600+ SF of living space, parking for 6, & the flexibility to live, earn, or share. The main home features 3 bedrms & 4 bathrms, beginning w/ a sunken entry that leads to a show-stopping great rm w/ soaring ceilings, floor-to-ceiling windows, & a striking gas fireplace. The chef’s kitchen is equally impressive, w/ oversized island, premium appliances, integrated dining area, & direct access to the backyard. A 2-pce bath completes the main. Upstairs, you’ll find a spacious primary suite w/ WI closet & tiled glass shower ensuite, plus 2 additional bedrms, a 4-pce bath, & a bright loft-style media/den space. The finished basement includes a large rec rm, 2-pce bath (w/ shower rough-in), & shared laundry. The attached 2-bedrm bungalow suite-complete w/ its own private entrance-is perfect for an in-law, nanny, garden suite, or potential income-generating rental. It offers an open-concept living rm, updated kitchen w/ island & integrated dining area, walkout to a private deck w/ gazebo, a main floor primary suite w/ WI closet & updated 4-pce ensuite, plus a finished basement w/ a large rec rm w/ gas fireplace, 4-pce bath, & additional bedrm. Loaded w/ updates throughout-pot lights, designer light fixtures, luxury vinyl flooring, & more—this home is turnkey & ready for whatever your needs may be. Whether you're seeking multi-generational living, mortgage-offset income, a private guest suite, or short-term rental potential, this home delivers the ultimate in flexibility & value. Ideally located just steps from trails, parks, & Laurel Creek, & only minutes to St. Jacobs Market, Costco, & HWY access, & more! Don't miss out, this home won't last! (id:59646)
1165 Journeyman Lane Unit# 104
Mississauga, Ontario
Welcome to this beautifully maintained 1-bedroom, 1-bath condo, located in one of Mississauga's most vibrant communities. Just under 3 years old, this stylish home offers a contemporary open-concept layout with over $15,000 in upgrades including laminate flooring throughout, designer backsplash, custom closet organizers, upgraded glass shower, elegant pot lights, California shutters, and under-cabinet lighting. The spacious family room is perfect for relaxing or working from home, while the private porch, in-suite laundry, and underground parking with one designated spot add everyday convenience. Step outside and you're minutes from top-rated schools, scenic parks, nature trails, and the shores of Lake Ontario. Stroll to nearby groceries, banks, cafes, and restaurants, or enjoy quick access to Hwy 403, QEW, 407, and the GO Station, offering a 15-minute commute to downtown Toronto and a 4-min walk to the GO Train Station. With the University of Toronto Mississauga campus close by, this unit is ideal for first-time buyers, young professionals, or downsizers looking for a low-maintenance lifestyle in a prime location. Comfort, convenience, and connection it's all here. Welcome home! (id:59646)
1030 Colborne Street E Unit# 20
Brantford, Ontario
Welcome Home! Step into this beautifully renovated (2025) condo, where style and comfort come together in perfect harmony. From the moment you enter, you'll notice the attention to detail-brand-new trim work (2025), freshly painted walls (2025), and stunning new luxury vinyl and carpet flooring that flows throughout the space, offering both elegance and durability. The recent (2025) plumbing upgrades add peace of mind and value, making this home as functional as it is beautiful. Whether you're a first-time buyer, downsizing, looking for a turnkey investment, this condo is truly a must-see. You won't be disappointed - schedule your viewing today and experience the warmth and quality for yourself. (id:59646)
1132 Sapphire (Koshlong Lake) Drive
Highlands East (Glamorgan), Ontario
Koshlong Lake is one of Haliburton County's most sought after lakes with its towering pines, Canadian Shield outcroppings, islands and especially all the Crown Land found around the lake stopping overdevelopment. As you can see by the photos and video of this property, that holds true here as well on Sapphire Drive because you'll see a stunning balance of pines, bald rock and views of undeveloped shoreline when you arrive! The modernized 3 bedroom, 2 bath cottage with its signature screened porch, includes a walk out and also features Sunspace or Weather wall "style" windows making an eye opening first impression! The cottage has an open concept LR/DR/KT area with walkout to a huge 2 level front deck overlooking the lake and also includes a combination ensuite bath with laundry off the Primary Bedroom as well as its own walkout overlooking the lake. A privately maintained road and insulated cottage makes sure you can enjoy swimming, boating and sunshine. The beauty of Koshlong Lake mixed with a fabulous, well maintained cottage and lot is what everyone is looking for. Watch the video to really understand this property and all it has to offer! (id:59646)
181463 12 Concession W
West Grey, Ontario
Great West Grey (Normanby Twp) farm consisting of 50 acres, with approximately 20 acres of crop, 13 acres hay and 11 acres of bush.This is a great productive farm with Harriston Silt Loam soil, nice open field allowing easy manoeuvring of the equipment.Drive in the beautiful tree line driveway to the solid 4 bedroom, 2 bath brick home which has been very well cared for. Country style kitchen has plenty of room for large gatherings, plus there's a formal dining room as well. Cozy living room with wood burning fireplace. Large rear mudroom with a walk in coat closet. Primary bedroom is on the main level as well as the laundry facilities. Bank barn is great for housing horses, cattle, sheep or whatever livestock you desire, there is also a drive shed and workshop. Home's heating system is a propane/wood combination furnace. (id:59646)
2 - 1011 Portage Street
Muskoka Lakes (Medora), Ontario
Charming Bala Retreat , Prime Location with Waterfront Proximity & Airbnb Potential! Welcome to 1011 Portage Street, a rare opportunity to own a beautifully maintained property in the heart of Bala, Muskoka's beloved hub of summer charm and natural beauty. Whether you're looking for a successful turnkey Airbnb investment or a cozy year-round home, this versatile retreat offers the best of both worlds. Just steps from the sparkling waters of Lake Muskoka and Moon River, this property offers the ultimate Muskoka lifestyle. Imagine walking to the docks for sunset views, enjoying summer festivals, or take your kayak for a peaceful paddle all just minutes from your front door. This well-appointed home blends rustic charm with modern comfort, featuring bright, open-concept living spaces, an updated kitchen, and a welcoming outdoor space perfect for entertaining or relaxing after a day of adventure. With a solid booking history as a popular Airbnb, it's already a proven income generator or you can choose to make it your private getaway or permanent home in cottage country. Location is everything, and this one delivers you're just a short walk to Downtown Bala's restaurants, shops, the Kee to Bala concert venue, and of course, Don's Bakery, a local institution. From the iconic Bala Cranberry Festival to lakeside dining, everything you need for a vibrant Muskoka lifestyle is close at hand. Don't miss your chance to own a piece of Bala's magic whether you're investing, relocating, or dreaming of cottage life, 1011 Portage Street is ready to welcome you. (id:59646)
21 Birmingham Street
Stratford, Ontario
A NEW PRICE on this rare and beautiful Regency Cottage just steps from the vibrant cultural hub of downtown Stratford, Ontario. Built in 1865, this stunning home sits on a large corner lot at the corner of Birmingham and St. Patrick Street. Stone steps lead to a welcoming foyer with soaring ceilings. To the left is the first of two bedrooms, featuring a gas fireplace and floor-to-ceiling library shelving. Two elegant living rooms provide grand yet inviting spaces, with hardwood floors and custom chandeliers by Canadian porcelain artist Harlan House. A spacious dining room flows naturally into the kitchen and living areas, ideal for entertaining. It features an original stained glass window by Canadian artist Robert Jekyll, who also created the pieces framing the main entrance. Beyond the dining area is a custom home office with built-in desk and cabinetry, and a discreet laundry nook with Bosch stackable washer and dryer. The main-floor 4-piece bath offers heated floors, a shower/sauna, and a sculpted towel rack by celebrated Canadian sculptor Ruth Abernethy. The modern kitchen combines style and function with cork flooring, exposed brick, and GE Profile appliances: built-in oven, warming drawer, microwave, French door fridge with bottom freezer, and a 5-burner gas cooktop. A quartz island with an integrated sink, dishwasher, and accessory table makes it ideal for cooking and gathering. Upstairs, a guest suite includes a bedroom, 3-piece bath with heated floors, and a generous walk-in dressing room with built-in closets and cabinetry. A covered porch off the kitchen overlooks the professionally landscaped yard, with a path leading to St. Patrick Street. The double lot offers the potential for a garage or second-storey addition. Architectural and landscape plans are available. This is a truly one-of-a-kind home in a one-of-a-kind city. Historic, rare, and filled with opportunity. (id:59646)



