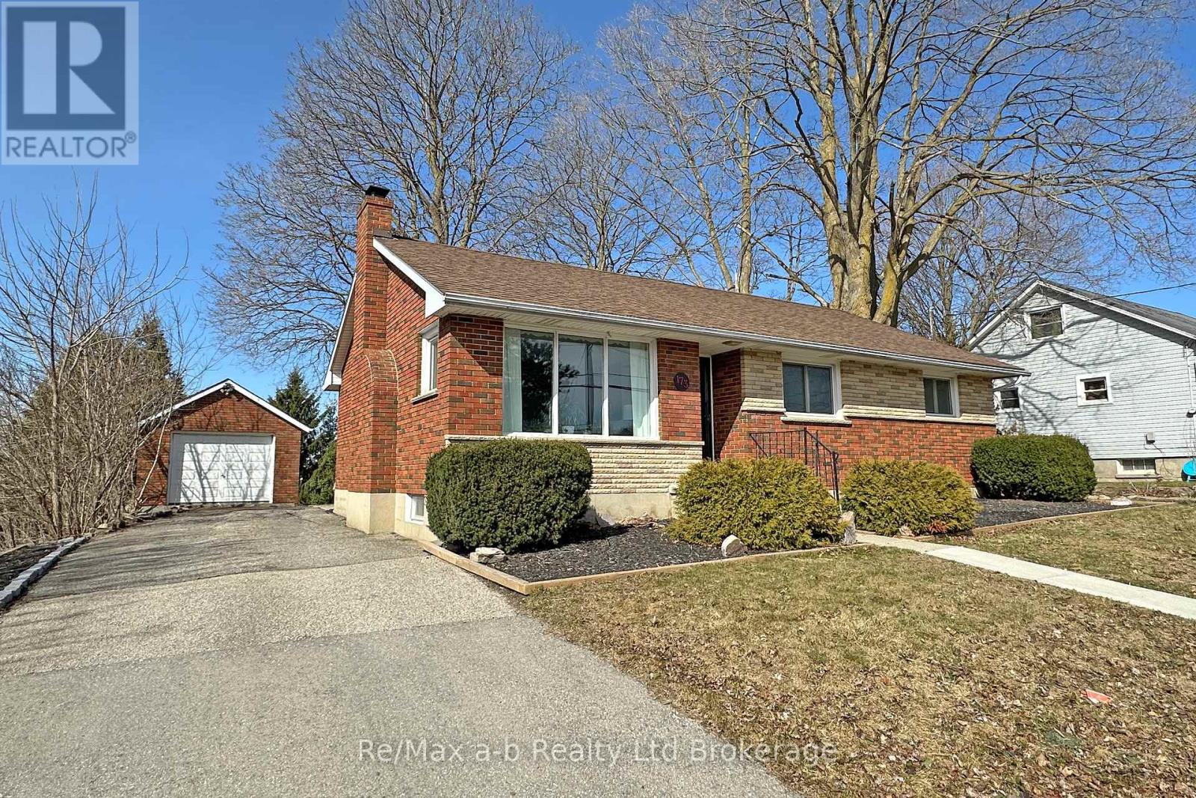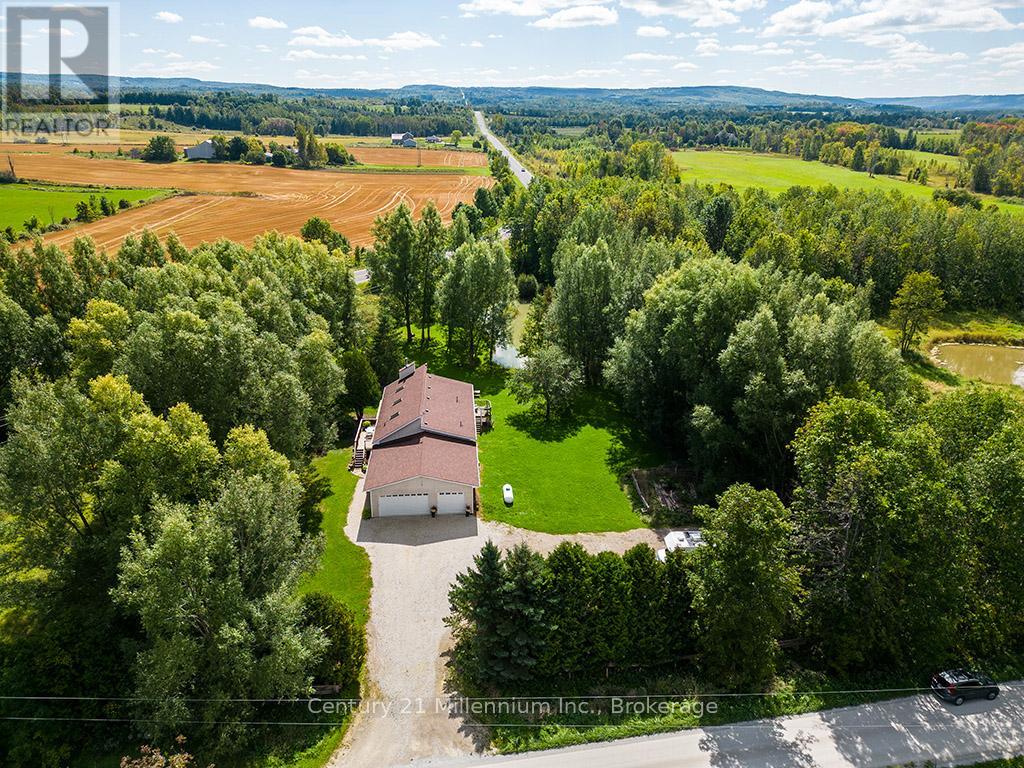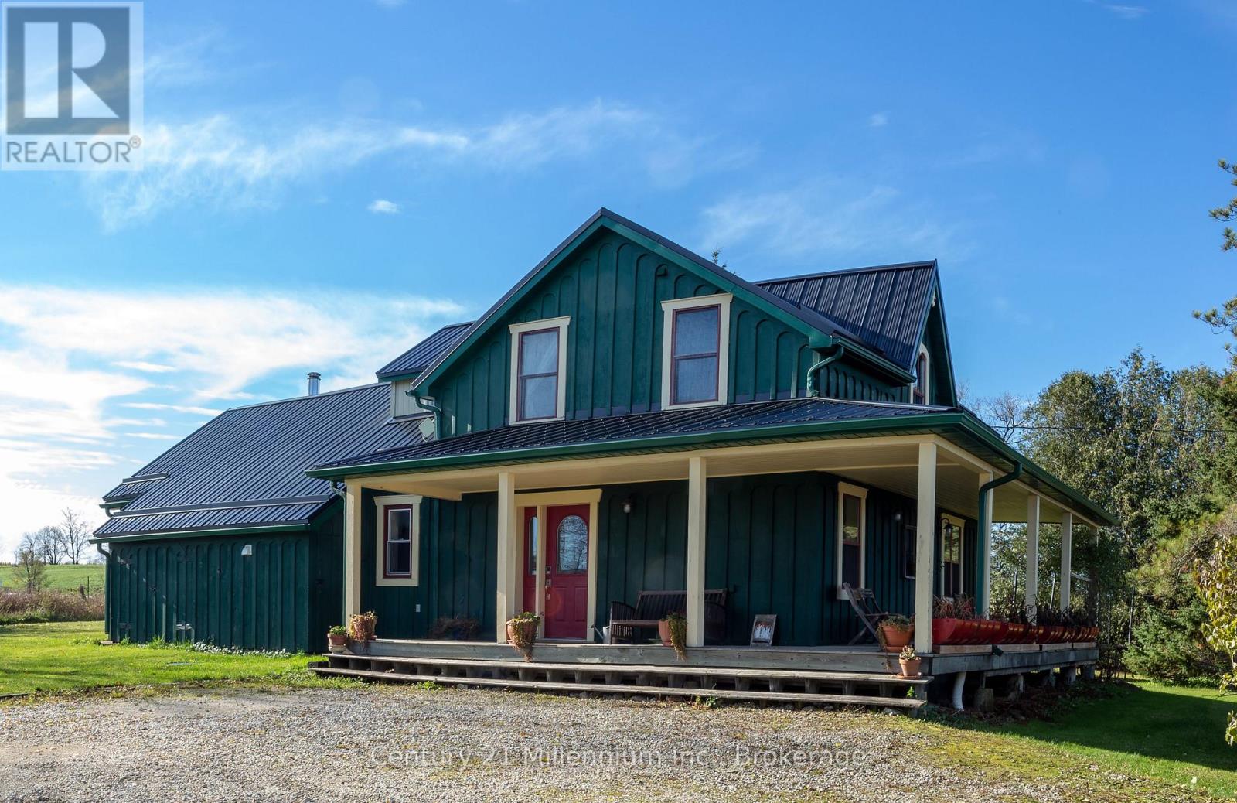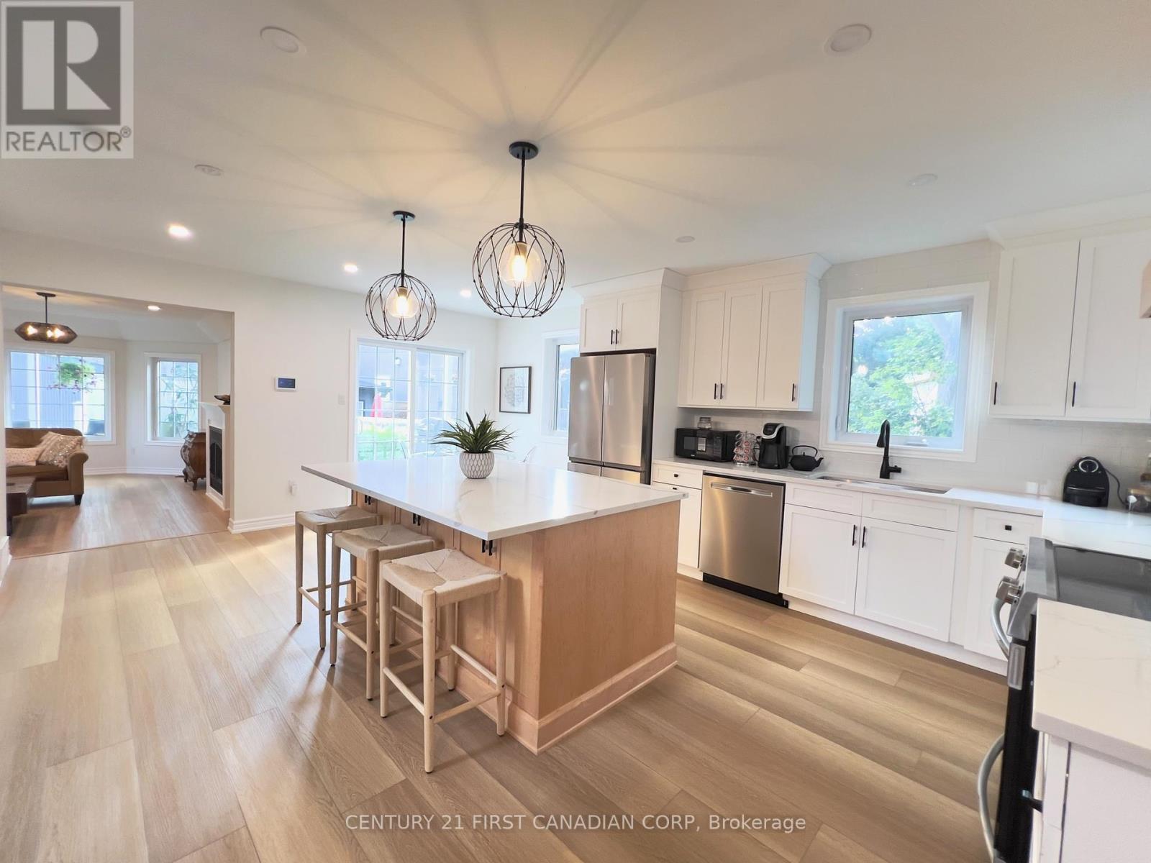308 Dundas Street N
Cambridge, Ontario
A charming 2-storey solid brick home on a spacious irregular oversized lot! Welcome to this lovingly cared for home, offering the perfect blend of historic character and modern updates. Once inside, you are greeted with the warmth and charm of this family friendly living space. With a newly updated kitchen (2018) boasting granite tile floors, marble backsplash, quartz countertops, and all the updated kitchen appliances. The living room flows into the dining room with the convenience of the kitchen close by; with loads of natural light to enjoy. At the back of the home is an oversized, spacious mud room which adds practical space for a busy household. Upstairs is the bedroom and bathroom level; offering good sized bedrooms with natural hardwood floors and newer windows. The Primary bedroom has additional storage that anyone can make good use out of. The partially finished basement gives you the start needed to make it your own, not to mention room for the laundry and mechanics, and a bathroom rough in. Enjoy the convenience of the four vehicle parking, detached 24x10 single car garage which is great for additional storage or a workshop, and a garden shed. The backyard is fully fenced with a metal gate, perfect for the kids and pets to play safely. The roof shingles were replaced in 2017, furnace and air conditioning 2019, and many windows have been updated over the years to improve energy efficiency. With some of the original 100-year-old charm remaining, it offers timeless touches that make this home truly special. Ideally located close to schools, parks, shopping, amenities, and with easy highway access, this home is perfect for first-time buyers or those looking to expand their investment portfolio. Don’t miss your chance to own this unique and versatile property with R5 zoning, you have options. (id:59646)
173 Park Row
Woodstock (Woodstock - South), Ontario
Beautifully Updated Bungalow with Stunning Views! This bright and inviting 3-bedroom bungalow has been thoughtfully updated on the main floor. A south-facing picture window fills the living space with natural lightperfect for plant lovers. The cozy wood-burning fireplace is WETT-certified, adding warmth and charm. The dining room overlooks the spacious backyard and breathtaking city views. The kitchen is a chefs dream, offering ample prep space, storage, and granite countertops. Down the hall, the bedrooms are tucked away for privacy, alongside a spa-like bathroom. The lower level features a large family room, ready for your finishing touches to create the perfect hangout space. It also includes a partially finished second bathroom, a massive utility room with a workbench and laundry, plus two cold roomsideal for canning enthusiasts. Outside, the home sits on an oversized lot with water and hydro access at the bottom of the hill for easy maintenance. Whether it's a play area for the kids or a gathering spot around the fire, this yard has endless possibilities. A single-car garage also offers a bonus space below for extra storage or a workshop. This home comes with all appliances and has been updated throughout. Dont miss your chance - book your showing today! (id:59646)
30 Hedgewood Lane
Gravenhurst (Muskoka (S)), Ontario
Welcome to this beautifully updated home, ideally located in the highly sought-after Pineridge Adult community of Gravenhurst. Renowned for its welcoming atmosphere and meticulously maintained surroundings, Pineridge offers the perfect blend of comfort, community, and natural beauty. This thoughtfully renovated residence features 2 spacious bedrooms, 2 bathrooms, and a convenient single-car garage with direct indoor access making entry effortless year-round. Step inside to discover a bright, open-concept layout that seamlessly unites the living, dining, and kitchen areas perfect for everyday living and entertaining guests. The kitchen is a cooks delight, complete with a stylish breakfast bar offering plenty of seating for casual dining. The primary suite is a private retreat, featuring a generous ensuite bathroom built for accessibility for your comfort and convenience. Surrounded by mature landscaped gardens, this home backs onto the serene Muskoka forest, offering a peaceful and picturesque setting right in your backyard. Enjoy your morning coffee or unwind in the evening while soaking in the natural tranquility just steps from your door. Situated next to the vibrant community centre, you'll have easy access to a variety of social activities and amenities. With only one adjacent neighbour, this property offers enhanced privacy in an already quiet and serene setting. Don't miss your chance to call this charming home your own. Discover the perfect balance of relaxation, community, and nature in this exceptional Muskoka gem in the heart of Pineridge. (id:59646)
727302 22c Side Road
Blue Mountains, Ontario
Calling all nature enthusiasts and outdoor adventurers your dream retreat awaits! Nestled in the heart of Heathcote, this stunning raised bungalow offers a tranquil escape with two inviting decks overlooking your very own pond, where ducks glide peacefully and birds serenade your mornings. Step inside to discover a spacious, heated 3-car garage, perfect for storing all your outdoor gear and toys. The oversized entrance welcomes you with plenty of room to organize coats, skis, boots, and more, making it a breeze to transition from outdoor adventures to cozy indoor relaxation. You'll love the laundry room of your dreams a functional and stylish space that makes everyday chores a pleasure. Upstairs, find three generously sized bedrooms and a fully updated bathroom with en-suite privileges, offering comfort and convenience. Feel instantly at home with abundant natural light, a cozy wood-burning stove, and charming tongue-and-groove vaulted ceilings with skylights. The fully finished basement boasts large windows, a bar area, games room, gym, three additional bedrooms, and another full bathroom. With a separate entrance through the garage, its a perfect setup for a potential income suite or in-law apartment. Located just 10 minutes from Thornbury, 15 minutes from Kimberly, and close to the Beaver Valley Ski Club, this home offers year-round fun. Its also near popular schools like Blue Mountain Wild School and Hundred Acre Woods Preschool, making it an ideal spot for families or weekend getaways. (id:59646)
725292 12 Grey Road
Grey Highlands, Ontario
ANNUAL RENTAL - Fully renovated farmhouse near Markdale situated on 2+ acres with stunning landscaping & views is available fully furnished. Great relaxing, quiet location. This 3 bedroom, 2 bath sleeps 5 comfortably. The rare charm of this fully equipped home complete with Starlink high-speed internet, large terrace with BBQ and outdoor sauna accommodating 5. This home features heated stone & original pine flooring, a fully equipped kitchen w/ Viking gas stove & large island for cozy meals. There is also an open concept living space featuring vaulted ceilings, a dining room ready for entertaining & a wood stove for relaxing by the fire. Close to skiing and great hiking in the area for the enthusiasts. Fabulous location for all seasons. Available immediately. All utilities and grass/snow removal is included. Cleaning service is available at cost to renters. Pets considered. Rental application plus credit check is mandatory. (id:59646)
24 Hoffman Street
Kitchener, Ontario
Charming Bungalow with Garden Oasis & Duplex Potential! Welcome to this delightful 3-bedroom, 2-bathroom bungalow located strategically in a popular neighbourhood with great highway access. Bursting with character, this home features an award-winning front garden that adds instant curb appeal and a serene, landscaped backyard perfect for relaxing or entertaining. Inside, enjoy a bright and functional open concept layout with well-sized bedrooms. A separate entrance offers exciting duplex or in-law suite potential, making this property ideal for extended families or savvy investors. The oversized single garage and double wide driveway provide plenty of parking. Whether you're looking to settle in or expand your portfolio, this adorable bungalow checks all the boxes! Don't miss your chance, book a viewing today. (id:59646)
4613 Thomas Alton Boulevard
Burlington (Alton), Ontario
Welcome to this beautifully maintained semi-detached home located in the highly sought-after Alton Village community of Burlington. This spacious 3-bedroom, 3-bathroom home offers the comfort of detached-style living in a vibrant, family-friendly neighbourhood known for top-rated schools and excellent amenities.The main floor features hardwood flooring throughout, including the staircase, a bright and open-concept living and dining area, and a separate kitchen with an eat-in area complete with all stainless steel Frigidaire appliances. A convenient powder room adds functionality, California shutters on all windows provide both style and privacy. The upper level includes a spacious primary bedroom with a walk-in closet, a 3-piece ensuite, and a cozy reading nook. Two additional bedrooms, a second full bathroom, and an upper-level laundry area with LG washer and dryer (2023) complete the floor. The finished basement features a spacious recreation area and ample storage, offering versatile options for a media room, home gym, or children's play area. With a rough-in bathroom already in place, there's excellent potential to customize the space to suit your needs. Exterior highlights include wraparound front landscaping, an aggregate concrete front porch and backyard patio, a fully fenced yard, a permanent metal gazebo, and a gas BBQ hookup.This property offers a rare combination of space, comfort, and location ideal for families looking to settle in one of Burlingtons most desirable communities. Upgrades: Soundproofing (SONOpan) in living room and primary bedroom. All toilets replaced in 2019 with American Standard dual-flush, elongated, comfort-height models. Moen chrome faucets throughout. LG washer and dryer (2023) (id:59646)
4395 Thomas Road
Southwold, Ontario
Welcome to this serene, nearly half-acre retreat, just minutes from the charming lakeside village of Port Stanley. Nestled amidst beautifully landscaped grounds with picturesque views of a tranquil forest and open meadow, this property offers an idyllic escape from the everyday. Gather around either the gas or wood-burning firepit and savour the peace of your private sanctuary. This thoughtfully designed 3+1 bedroom, 3.5 bathroom home showcases 9-foot ceilings and a bright, open-concept layout, ideal for both relaxed living and refined entertaining. The spacious, eat-in kitchen is a chefs delight, featuring a butcher block island, granite countertops, premium stainless steel appliances, and a walkout to a covered backyard patio, perfect for outdoor dining and summer barbecues. The adjoining Great Room exudes warmth and character, highlighted by a cozy gas fireplace, while the primary suite offers a restful haven with a walk-in closet and elegant 3-piece ensuite. A second bedroom enjoys the luxury of its own private 4-piece bath perfect for guests. An inviting den, framed with graceful French doors and bathed in natural light, provides a versatile space for a home office or an additional bedroom. A practical mudroom adds everyday convenience with a 2-piece powder room, laundry facilities, coat closet, and a spacious pantry. Downstairs, the fully finished lower level boasts 9 foot ceilings with an expansive family room with a second gas fireplace, an additional bedroom, a full 4-piece bath, and abundant storage. Additional features include a backup hydro generator for peace of mind. This home's location also offers effortless access to Lake Eries sandy beaches, the scenic Elgin Trail, and countless outdoor adventures. This is where comfort meets character, and everyday moments become something memorable. (id:59646)
34 Oakwood Links Lane
Lambton Shores (Grand Bend), Ontario
Welcome to this beautifully maintained end unit bungalow condo in the highly sought after Oakwood Links community in Grand Bend. Perfectly situated at the very end of a quiet cul-de-sac, this home backs onto mature trees and expansive green space, a true retreat and just minutes from Grand Bend's main beach, vibrant shopping district, and walking distance to the golf course. Step inside to a bright, open-concept main level with 9 foot ceilings, featuring neutral tones throughout, ideal for any decorating style. The spacious primary suite boasts a walk-in-closet and a private ensuite. Enjoy the convenience of main floor laundry room and direct access to a private deck with awnings, perfect for morning coffee or simple relaxing outdoors. The finished lower level adds significant living space, with two large bedrooms, a bathroom, a generous size family room and ample storage. Whether you are entertaining guests or accommodating family, this level delivers comfort and flexibility. Additional features include a double car garage with inside entry, a well-designed layout with 2 + 2 bedrooms and 3 bathrooms and a low-maintenance lifestyle in a quiet, desirable neighborhood. Don't miss this opportunity to enjoy carefree condo living in one of Grand Bend's best locations. (id:59646)
379 Front Street
Central Elgin (Port Stanley), Ontario
Invest in Lakeside Living -Turn-Key Lake View Luxury in Port Stanley! With waterviews! Fully furnished Condo alternative 3 BDRMS / 4 Baths. In demand short term rental that generates $399/night in the off season and $599/night. Backing onto a scenic ravine, this property offers a low-maintenance landscape with natural beauty and privacy, perfect for hassle-free ownership. Step into the inviting warmth of the living room, where a stunning vaulted ceiling and cozy gas fireplace set the perfect ambiance for relaxing or entertaining. Enjoy seamless indoor-outdoor living with a walk-out to your private front deck with an outdoor gas fireplace, an ideal spot for gathering with friends and family. Sunlight pours in from the east, south, and west-facing windows, filling the space with a bright and cheerful glow. Plus, stylish new frosted glass railings on all balconies and decks add a touch of modern elegance to this charming retreat. Drift off to sleep to the soothing sound of waves in the elegantly designed primary Bedroom, featuring a spacious deck with breathtaking views of the water and surrounding trees. Also on the upper floor, 2 Guest Bedrooms with ample closet space & a generous 4 pc bathroom. Let the gentle lake breeze flow through a second deck door off your Ensuite, as you unwind in the deep soaker tub. The lower level is perfect for family fun, featuring a gorgeous 3 pc bathroom, a spacious family room with a closet, ideal for sleepovers, a gamesroom adjacent, and a versatile flex room that can be used as a cozy den, gym or home office with abundant natural light. Create unforgettable memories with family and friends in the spacious living area, perfect for games, laughter, and quality time together. With plenty of room to spread out, enjoy board games, card tournaments, or cozy movie nights, all while soaking in the warm and inviting atmosphere of this beautifully designed retreat. Come see how this exciting investment will be a huge benefit to your portfolio! (id:59646)
134 Maud Street
Central Elgin (Port Stanley), Ontario
STEPS TO THE MAIN BEACH! Immediate possession and just in time for your summer vacation plans and to book weeks for your spring & summer guests too! Completely renovated with stunning finishes, move-in ready for you and your family/ friends / guests! A very bright and airy interior space! This home offers 2 beautiful bedrooms with closets, a gorgeous 4-pc bathroom with new washer & dryer appliances. All new luxury vinyl plank flooring, open concept living & dining with gas fireplace. A new efficient ductless heat pump with A/C. New Kitchen with granite counters, & granite island with seating. A walk-out to a no-maintenance wrap-around deck and a river stone sideyard. Private parking for 2 vehicles. Comes with great full-time neighbours on both sides. It's the 4th house north of the Main Beach . This one is sure to please all who want to be very close to the beach but not right in the summer mayhem! Come live near the beach!! See you soon! (id:59646)
403 Breakwater Boulevard
Central Elgin (Port Stanley), Ontario
This stunning, upgraded 2-year-old Kokomo Model home boasts 4 spacious bedrooms, including a private main-floor Primary Suite with a luxurious Ensuite. Designed for modern living, it features high-end finishes throughout both levels, an expansive Open Concept main floor, and an oversized double-car garage with ample storage. Enjoy the elegance of a completely carpet-free design, adding to its sophisticated and low-maintenance appeal. Perfectly positioned on a spacious corner lot, this home offers an active and social lifestyle just steps from the brand-new Kokomo Park & Pickleball Courts. Plus, you're just around the corner from the vibrant new Clubhouse, where you can enjoy a heated inground pool, a fully equipped gym, and year-round health and yoga classes ideal for staying fit, making new friends, and embracing every moment of lakeside community living. Unlock the full potential of this home and elevate its value by adding your personal touches and custom finishes to the interior. Maximize your outdoor space by completing the backyard with a deck and fence, enhancing privacy and appeal. Situated in a prime location, just a 7-minute walk to Erie Rest Beach and a short 10-minute stroll to the Village core, this home offers the perfect balance of convenience and investment opportunity positioning you for future appreciation in one of the areas most desirable neighborhoods! Please see the media tabs for more info and contact us today to see this fabulous property in person before it's gone! (id:59646)













