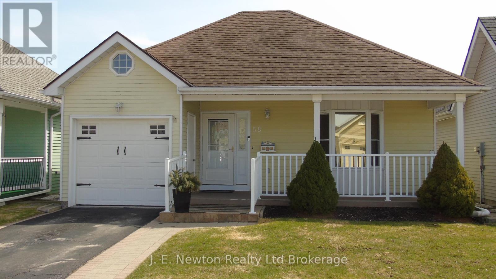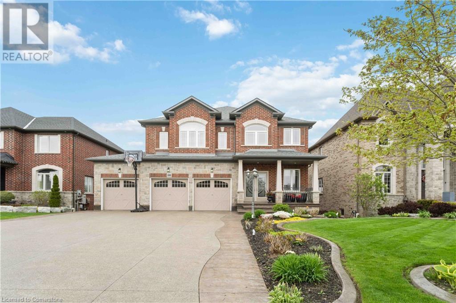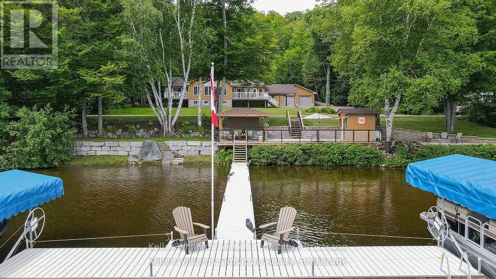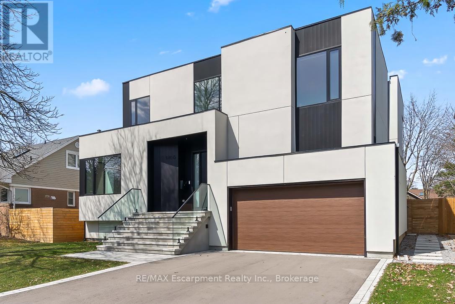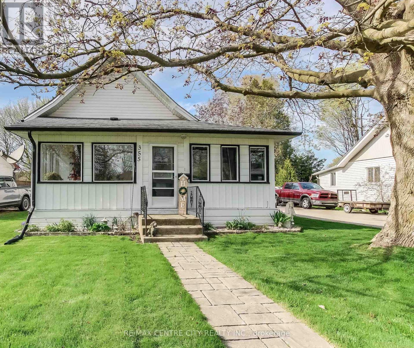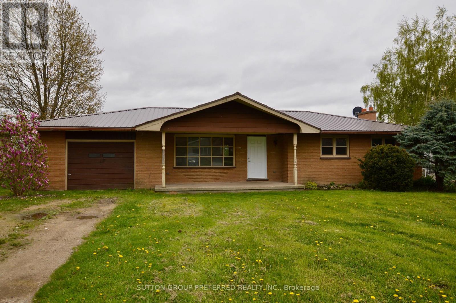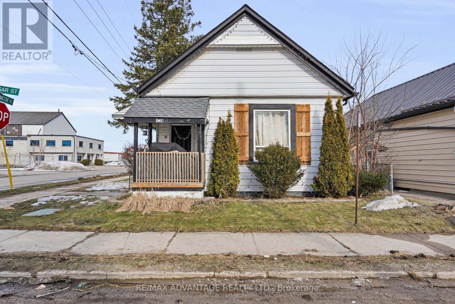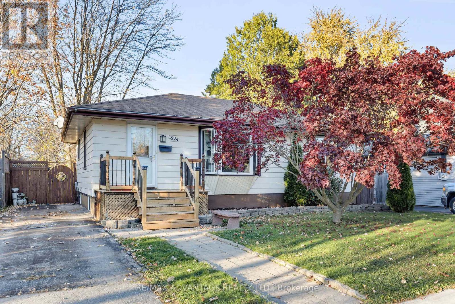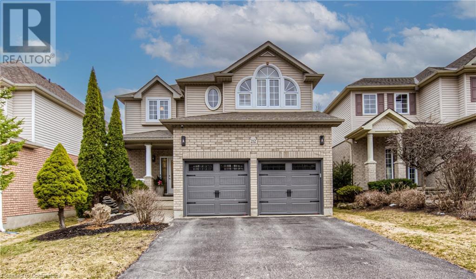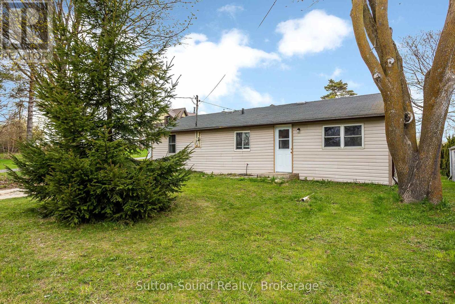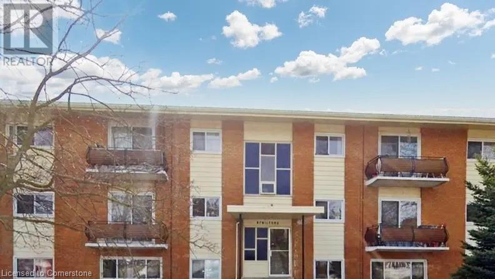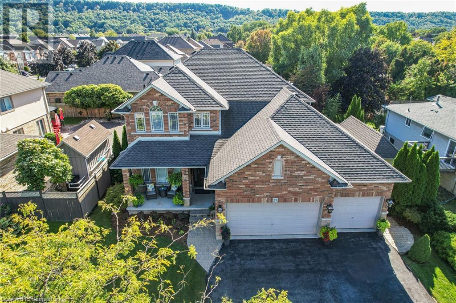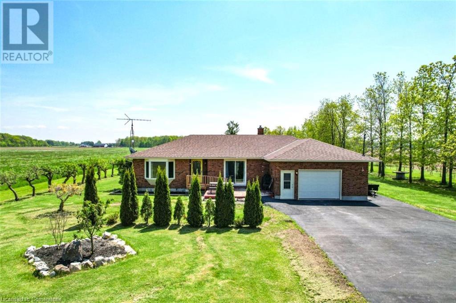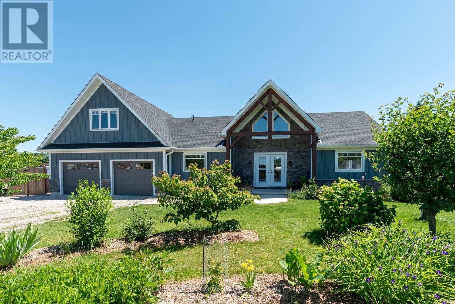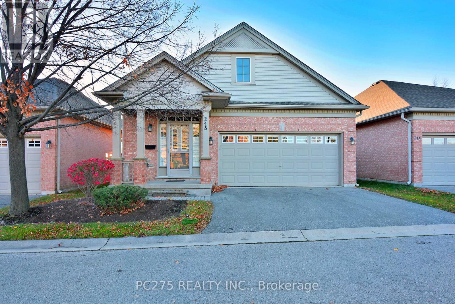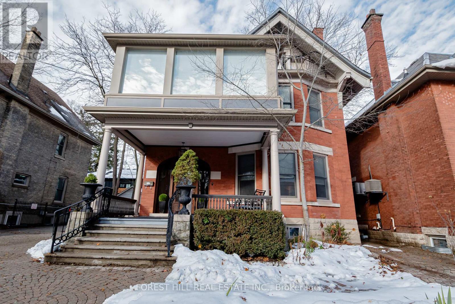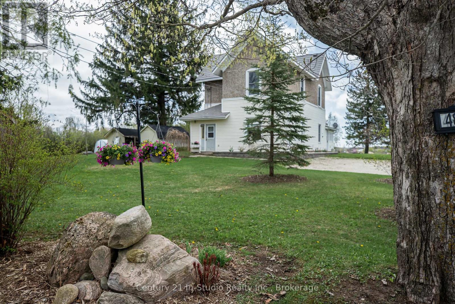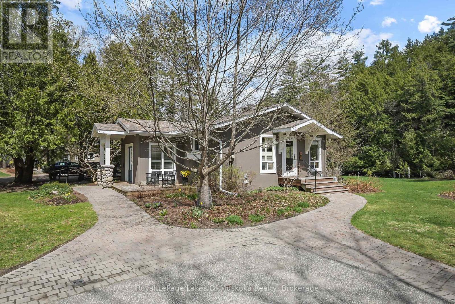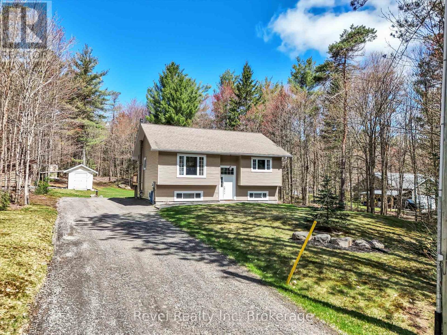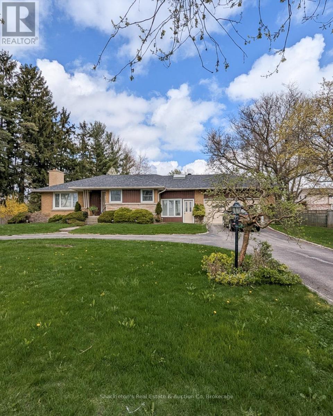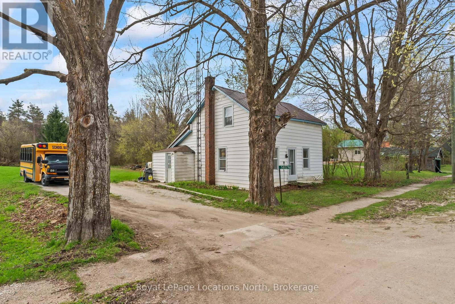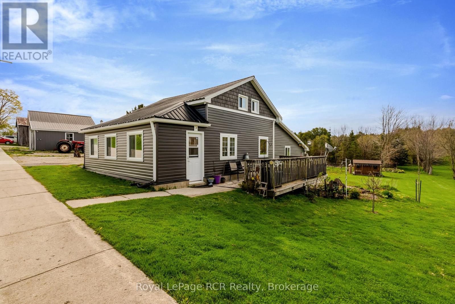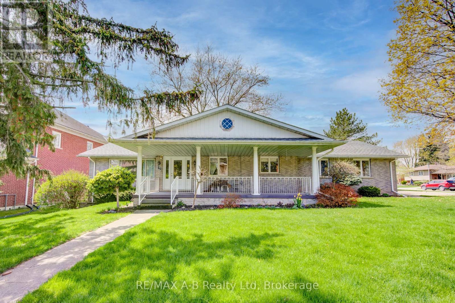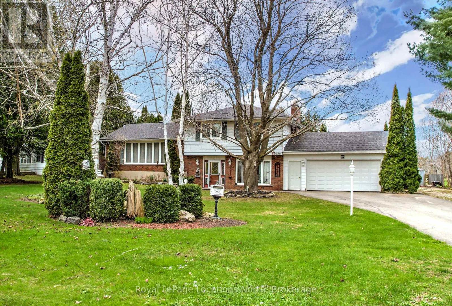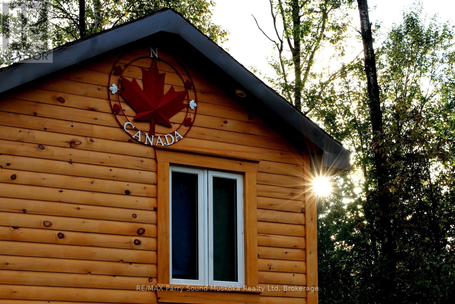26 Wildan Drive
Hamilton, Ontario
Welcome to this fabulous two storey home in Wildan Estates, where you’ll find the perfect balance between countryside and urban convenience. Designed for both comfort and style, this home offers the ideal blend of modern updates and cozy living spaces. Step inside to a welcoming foyer that leads to an open concept living & dining area, complete with hardwood floors, smooth ceilings & bay window that fills the space with light. French doors from the dining room open to a rear patio, perfect for indoor-outdoor living. The updated kitchen features white cabinetry, quartz countertops & backsplash, stainless steel appliances (including a gas stove), & stylish lighting fixtures that double as fans. Off the kitchen, the family room invites you to unwind by the gas fireplace, surrounded by built-ins & wainscoting. The sunroom, with its vaulted ceiling, offers panoramic views of the private backyard – a retreat for relaxation. Upstairs, find 4 spacious bedrooms, including the primary with walk-in closet & 3-pce ensuite. The fully finished basement adds even more living space, complete with a large rec room, a 5th bedrm, 3-pce bathrm, office area, extra storage & a walk-up to the double car garage. The backyard is your personal haven, featuring an above-ground pool, hot tub & 2 patio areas, ideal for entertaining or enjoying peaceful family time. With modern updates, spacious living areas & fabulous backyard, this home offers everything your family needs in a tranquil setting. Don’t be TOO LATE*! *REG TM. RSA. (id:59646)
58 Seres Drive
Tillsonburg, Ontario
Attention Buyers!! Welcome to 58 Seres Drive . This beautiful home offers a covered front porch and a covered rear deck for those quiet coffee times. It has 2 bedrooms, 2 bathrooms, a living room, family room, eating area/office space and a large eat in kitchen. Enjoy the benefits of belonging to the Hickory Hills Community including Aqua fit exercising in the newer club house salt water pool. This is a great place to enjoy your retirement and life in general. Buyers acknowledge a one time fee of $2,000 and an annual fee of $640 payable to the Hickory Hills Association. Bylaws must be signed and attached to all offers. (id:59646)
100 Kingsview Drive
Stoney Creek, Ontario
Welcome to this stunning 2939 sq/ft custom-built home, perfectly nestled on a generous sized lot (59ft x 177ft) with direct access to the scenic Bruce Trail and just moments from the natural beauty of Felkers Falls. This meticulously designed property features a spacious three car garage, aggregate & stamped concrete driveway offering both function and curb appeal. Inside you will find a beautifully designed custom kitchen complete with built-in Bosch appliances, granite countertops, backsplash, sleek maple cabinetry, built-in wine rack and a spacious island perfect for entertaining. Step through the elegant french doors that lead to a private deck ideal for morning coffee or evening relaxation. Head upstairs to your oversized primary bedroom with 6 piece en-suite including a bidet and a large walk-in closet. the second and third bedrooms share the main 4 piece bath plus a versatile loft space that can effortlessly be converted back into a fourth bedroom or office to suit your families needs. The open concept layout is ideal for both entertaining and everyday living with elegant finishes throughout. A walkout basement offers endless potential- whether you're envisioning a home gym, media room or in-law suite. Enjoy the serene outdoors from your backyard oasis, or your front veranda surrounded by lush greenery and access to hiking, biking and all that nature has to offer. This rare combination of luxury, privacy, and location is not to be missed. Book your showing today before its too late! (id:59646)
3431 Bethesda Road
Jordan Station, Ontario
Incredible opportunity to own a well-sized, flat, treed 435 ft x 100 ft property just minutes from Ball’s Falls Conservation Area and the Historic Village. Currently features a 3-bedroom home with 2 sheds, offering flexibility to live in, renovate, or redevelop. This scenic lot provides a quiet, natural setting—perfect for those seeking space, privacy, and proximity to local heritage and nature. Enjoy the peaceful surroundings and unique charm of this beautiful rural location. (id:59646)
Lot1 Line 1 Road
Niagara-On-The-Lake, Ontario
NIAGARA VINEYARD … Situated on the North side of Line 1 Road between Concession 7 and Grantham Townline Road in Niagara-on-the-Lake, sits this productive 15.8 acre farmland. Now offering an opportunity to own your own piece of land, this prime farmland features 15.8 acres of producing vineyards - 6.71 acres offering 25 rows of Sauvignon Blanc cl.242 S04 and 7.27 acres offering 46 rows of Chardonnay cl.96 S04. Loamy soil, tile drained at 18ft intervals. Please note there will be no grape contracts for the buyer. (id:59646)
225 Webb Drive Unit# 1603
Mississauga, Ontario
Stunning 1 bedroom 1 bathroom unit over looking the City Centre. Within walking distance to Town Hall, YMCA, Central Library, Premium Shopping Centre, Celebration Square, Sheridan College, Bus Terminal, and more! The unit offers updated appliances, parking, a storage unit and beautiful views overlooking the heart of the city. Building has several amenities which include an indoor swimming pool,, gym, party room, visitor parking, concierge and much more! (id:59646)
165 Lakeshore Drive
Hastings Highlands (Bangor Ward), Ontario
What could be more perfect than an Ontario lakefront home to call your own? This stunning custom-built raised bungalow offers an unparalleled waterfront lifestyle on the prestigious Kamaniskeg Lake, boasting 90 km of breathtaking shoreline for boating, fishing, and year-round enjoyment. Inside, explore 3,200 sq. ft. of meticulously designed living space with beautiful hardwood floors and an open-concept kitchen and dining area featuring black stainless-steel appliances, granite countertops, and a seamless flow into the great room, where a striking stone accent wall and wood stove create the perfect ambiance. Wake up to stunning lake views from your private primary suite, complete with a custom walk-in closet, spa-like ensuite, and personal deck. The main floor also offers a convenient laundry and mudroom, while the fully finished basement boasts a spacious family room with a fireplace and wet bar, two additional bedrooms, a full bathroom, and a dedicated gym/storage area. Step outside to experience lakefront living at its finest with a custom dock featuring two boat lifts, multiple decks, an electric sun awning, and a gazebo with an outdoor cabana, electricity, and a bar fridge, ideal for entertaining. Spend summer nights gathered around the fire pit or outdoor fireplace, and enjoy the convenience of two garages (large 30'x40' garage is heated and insulated), an in-ground sprinkler system, and even a charming playhouse. This exceptional property is more than a home it's a lifestyle, offering the perfect balance of serenity and accessibility, just 3.5 hours from the GTA, 40 minutes to Bancroft, and 50 minutes to Algonquin Provincial Park. Don't miss this rare opportunity; request the detailed features list and make this dream home yours today! (id:59646)
1405 Acton Crescent
Oakville (Mo Morrison), Ontario
Welcome to 1405 Acton Cres, an architectural masterpiece designed by Atelier Sun, created for art collector in mind. This home harmoniously blends form, light, and emotion, to offer an unparalleled living experience. The white stucco exterior, accentuated by sleek black siding and dramatic window openings, effortlessly combines modern design with timeless elegance. Built in 2023 on a generous 60 x 125-foot lot, this residence epitomizes luxury living at its finest. As you step through the foyer, you're immediately greeted by elegant porcelain tile flooring and custom wood wall paneling. A floating staircase, complemented by a custom metal railing and high-end finishes, elevates the sense of sophistication throughout the home. The chef-inspired kitchen is a true culinary haven, featuring Miele appliances, Caesarstone countertops, and a convenient pot filler. In the great room, a dramatic granite slab surrounds the gas fireplace with a water jet finish, adding warmth and visual appeal. With over 5,300 square feet of total living space, this residence offers 4+1 bedrooms and 6 bathrooms. Each bedroom boasts its own private ensuite, while heated floors extend throughout all bathrooms. The main and second floors soar to impressive 10-5 ceilings, while the basement features 9-0 ceiling. Expansive floor-to-ceiling windows flood the home with natural light, creating a bright atmosphere. The fully finished basement offers glass-partitioned spaces ideal for a gym or art studio. It also includes a stylish bar and a guest bedroom with an ensuite, making it perfect for visitors or an in-law suite. Step outside into your private oasis- a saltwater concrete swimming pool provides a luxurious retreat and a walk-up from the basement, complete with concrete stairs. Situated in the coveted heart of southeast Oakville, this home is just moments from top-rated schools, as well as a wealth of local amenities, ensuring you're never far from everything you need. (id:59646)
169 Odd's Drive
Parry Sound Remote Area (Restoule), Ontario
This home, cherished by the same family for decades, is now being offered for sale for the first time! Here's your chance to own this lovingly maintained yr round home or cottage situated on over an acre of beautifully landscaped grounds. The property features a manicured lawn, stunning rock outcroppings, & a gentle slope leading to approx. 200 feet of waterfront on the highly desirable 14 km long Restoule Lake. Enjoy year-round recreation incl. swimming, boating, & excellent fishing (Pike, world-class Muskie, Pickerel, Bass, Lake Trout). Nearby ATV and OFSC trails offer additional adventure opportunities. Visit Restoule Park on the north end of the lake or explore the extensive acres of Crown land. 2300 sq. ft. of finished living space w/4 Bdrms. & 2 Baths. Main flr features an open-concept living area w/stunning views over the water, incl. a Dining rm (or Office) w/Walkout, Eat In Kitchen, & Living room w/Walkout to a full-length elevated deck. A woodstove adds a cozy touch for winter nights. The main floor also incl. 2 Bdrms (1 w/walk-in closet), a 3-piece bath, & ample storage. The bright lower level, with walkout, incl. Family rm, laundry area, office nook, 2 additional Bdrm, & a 2nd 3-piece bath. A workshop/utility room w/convenient overhead door provides easy storage access. The property also includes a double 32'3 x 24'3 insulated and heated garage/shop with a 60-amp panel, offering a freshly painted guest area/loft above with new flooring. The home is serviced by a 200-amp electrical panel, Forced air propane furnace, central air, central vacuum, septic system, and lake water with a UV system. Additional amenities include high-speed internet and Bell Satellite. A heated walkway leads from the garage to the house. Situated on a private road ($200/year maintenance), this quiet northern Ontario waterfront oasis offers friendly neighbours and endless adventures. Quick closing is available. Don't miss out on this unique opportunity! (id:59646)
355 Warren Street
Central Elgin (Port Stanley), Ontario
Welcome to your peaceful retreat in Port Stanley! Nestled along the serene river of Kettle Creek. This charming bungalow offers a lifestyle of relaxation and nature. As you approach, you're greeted by a cozy screened-in porch, the perfect spot to enjoy your morning coffee or unwind with a good book. Step inside to an open-concept kitchen and dining area, ideal for entertaining or quiet nights at home. Down the hall, you'll find two bedrooms, plus a versatile bonus room thats perfect for a home office or guest suite. The spacious 4-piece bathroom features a jetted tub. Toward the back of the home, a comfortable living and laundry area walks out to a private deck and side yard, offering seamless indoor-outdoor living. With plenty of parking, a garage/workshop for hobbies or storage, and a grassy backyard that backs directly onto the Kettle Creek River. This home offers both charm and potential in a sought-after location. (id:59646)
258 Miller Road
Dutton/dunwich (Dutton), Ontario
Perfect for contractor or handyman! Lots of potential in this 3 bedroom brick bungalow with an oversize single garage on a large lot surrounded by nice homes. Metal roof and Water heater is owned. Property is being sold in as is condition (Estate sale). Covered front porch for relaxing & spacious sloping backyard edged with mature trees. Close to park, shopping, communitycentel, pickleball courts, splash pad and library with quick & easy access to the 401 (id:59646)
922 Queens Avenue
London East (East G), Ontario
Opportunity knocks in the heart of Old East Village with this beautiful, well-maintained red brick fourplex offering excellent curb appeal, manicured landscaping, and a welcoming front porch. Whether you're an investor seeking a strong addition to your portfolio or an owner-occupier looking to live in one unit while benefiting from the rents of three others, this property offers flexibility, income potential, and long-term value in one of Londons most vibrant neighbourhoods. The building consists of four self-contained units: a spacious two-bedroom main floor apartment (currently vacant and ready for occupancy), a two-bedroom apartment on the second floor, a bachelor apartment also on the second floor, and a charming one-bedroom apartment on the third floor. Each unit offers its own unique charm and character, with shared access to a communal laundry area in the basement. The exterior features a fully fenced, landscaped backyard with a large gate for easy access, offering private outdoor space for tenants. Three dedicated parking spots and a rare 1.5-car garage with both front and back garage doors provide excellent storage and vehicle accessideal for tenants or owner use. Central air ensures year-round comfort across all units. Located just steps away from the Western Fair Farmers Market, the historic Palace Theatre and Aeolian Hall, and the ever-evolving 100 Kellogg Lane entertainment and cultural hub, this property is surrounded by unique local shops, craft breweries, and essential community amenities including the Boyle Community Centre and the library. Don't miss this exceptional opportunity to own a character-filled income property in one of London's most desirable and dynamic neighbourhoods. (id:59646)
14 - 1415 Commissioners Road W
London South (South B), Ontario
Prepare to be WOWED!!! Welcome to Byron and this small quiet enclave of Condominiums located just steps away from a forested ravine one one side and a short walk to restaurants, schools, and shopping on the other. This home has been lovingly cared for and updated over the years. You will love the stylish kitchen featuring bright white cabinetry, stainless steel appliances, ample storage and gorgeous quartz breakfast bar that opens to the dining room. The open concept living room features a gas fireplace with a shiplap wall, floor to ceiling windows with a view of your private gated deck. Upstairs you will find two large bedrooms and two full bathrooms. The primary bedroom features a vaulted ceiling, barn door closet and an updated ensuite. The Second bedroom is also spacious and also features an updated barn closet door. The main bathroom has been updated beautifully. The basement features a finished family room perfect for cozy movie nights, and a sizable laundry/utility room with lots of storage. Two reserved parking spaces. (id:59646)
28 Rathgar Street
London East (East L), Ontario
Opportunity knocks!!! Front/back duplex with a garage on a corner lot. Perfect for someone looking to add an investment property to their portfolio or for someone looking to move into one unit and use the other as a Mortgage helper. The front unit has 2 bedrooms, an upgraded kitchen, living room, full bathroom, and laundry. The back unit has 1 bedroom, a kitchen, living room and full bathroom, plus laundry and access to a fenced yard. Single car garage needs a little TLC. Located near the BMO Center, Western Fair District and is close to public transit. (id:59646)
1824 Avalon Street
London East (East H), Ontario
Welcome to 1824 Avalon St. This fantastic 3 bedroom home sits on a fantastic 0.17 acre lot. This home has been lovingly cared for by the same owner for over 50 years. Walk in through your front door into your combination living and dining room. The front window lets in a lot of natural light while offering some privacy from the beautiful Japanese Maple planted in the front yard. On the main floor you will find 3 Bedrooms, a 4 piece bathroom and the Kitchen. There is a full Basement with a Rec room, Laundry, and bathroom. Updates include some newer flooring on main floor, paint, and a refreshed front porch. Great neighbourhood that's minutes from great restaurants, shopping, churches, Argyle Mall, Fanshawe College and London Transit. (id:59646)
212 Doon South Drive
Kitchener, Ontario
BEAUTIFUL FAMILY HOME FT. OVER 3,000 SQ FT OF FINISHED LIVING SPACE TOP - TO - BOTTOM. LARGE BACKYARD. 2 MINUTES TO HWY 401. Welcome to 212 Doon South Dr, a beautifully maintained carpet-free home in a sought-after neighborhood, just minutes from Highway 401, schools, parks, shopping, and more! This spacious home boasts 5 bedrooms, 4 bathrooms, and a bright layout. The main floor features a large dining room, an eat-in kitchen with sleek white cabinetry & stainless steel appliances, and a family room with soaring 20’ ceilings and a cozy gas fireplace. Upstairs, you'll find four generously sized bedrooms, including a primary suite with a 5-piece ensuite and a walk-in closet. The fully finished basement offers additional living space featuring a stunning wood feature wall with an electric fireplace, a 3-piece bathroom, and ample storage. Outside, enjoy the fenced backyard with a gazebo on a brick patio—perfect for relaxing or entertaining. This is a must-see family home in an unbeatable location! (id:59646)
776225 Highway 10 Highway
Chatsworth, Ontario
Located in the peaceful community of Berkeley, this well-cared-for 3-bedroom, 4-piece bath bungalow offers comfortable, single-level living in a serene setting. The open-concept kitchen and living area create a bright, welcoming space, complemented by a bonus room ideal for a home office, guest suite, or hobby room. Outside, the backyard is the perfect spot for summer barbecues and outdoor gatherings, with plenty of potential to make it your own. Conveniently located just a short drive from Markdale and only 30 minutes from the full amenities of Owen Sound, this home combines quiet country charm with convenient access to nearby services. Recent upgrades include a new sump pump and water Heater (2019), updated front door (2023), new eavestroughs, and added insulation for improved comfort and energy efficiency year-round. Whether buying your first home or downsizing, this is a great opportunity to settle into a friendly, rural community. Schedule your showing today! (id:59646)
14 Laurel Crescent
Ingersoll, Ontario
Welcome to this beautifully updated 4-level backsplit, tucked away on a peaceful crescent. Step inside to a bright, open-concept main floor featuring a gorgeous white eat-in kitchen with quartz countertops, a striking quartz waterfall island with seating, tile backsplash, and modern lighting. The spacious living room is warm and inviting with a bold black accent wall and sleek laminate flooring throughout. The upper level offers 3 generously sized bedrooms and a stylish 4-piece bathroom. Downstairs, the lower level boasts a large rec room, perfect for entertaining, plus a full 3-piece bath. The basement level is equally impressive, with a dedicated laundry area, a spacious exercise room, extra storage space, and a separate utility room. Enjoy the outdoors with a charming front deck plus an enclosed side deck with gas hook-up for the BBQ, and a fully fenced, private backyard with a brick walkway, gardens and a handy storage shed. Located just minutes from Highways 401 & 403, 20 minutes to London, 30 minutes to Brantford! Enjoy the convenience of all nearby amenities while living in a quiet, family-friendly neighbourhood. This home has it all — style, space, and an unbeatable location. Don’t miss your chance to make it yours! (id:59646)
259 Timber Trail Road
Elmira, Ontario
This newly built, luxurious home offers almost 5,000 sqft of meticulously designed living space, located in the serene small town of Elmira, just outside the city. Situated on a stunning double lot that backs onto a tranquil pond, the property is fully fenced with wrought iron gates, providing both privacy ad elegance. The gourmet eat-in kitchen features enough space for a large harvest table, gorgeous quartz countertops. large island with seating, gas stove, a spacious walk-in pantry, and is complemented by a wet bar with honed granite and reverse osmosis for ultimate water quality. The main floor also includes a private home office space, and a cozy gas fireplace, while the grand foyer and living room boast soaring 18-foot ceilings, creating an open and inviting atmosphere. The oversized mudroom possesses plenty of hooks and cubbies for all your outdoor wear and storage. The expansive laundry room features ample cupboards. drying bar, sink and counter space. to ensure everyday convenience. Three sets of sliding doors lead to a covered patio with glass railings, perfect for entertaining and relaxing with a gas hookup for your BBQ. Upstairs, the home offers four generous bedrooms, including a primary suite with luxurious ensuite and a large walk-in closet, as well as two additional full bathrooms. The fully finished basement provides in-law potential with a wet bar, 5th bedroom, 2pc bathroom, large, finished storage room, and a separate entrance leading from the stairs to the triple car garage which offers an extra bay with access to the backyard. California shutters and custom blinds throughout add a sophisticated touch. The exposed aggregate driveway stamped concrete steps leading to the front porch, and armor stone accents elevate the exterior, making this home an absolute standout. (id:59646)
527 Parkside Drive Unit# 10
Waterloo, Ontario
2 Bedroom unit 10 on second floor with balcony is available 1st June at 527 Parkside Drive in waterloo. All utilities are Inclusive in rent. It will be 1 year lease and location of building is excellent and is close to all facilities. It is priced at only 1899. One parking is available for discounted rate of 50 dollars each per month (id:59646)
338 Thomas Slee Drive Unit# B
Kitchener, Ontario
Welcome to the highly sought DOON / WYLDWOOD Neighbourhood. This completely private and quiet 2 bedroom unit has so much to offer! The Lower B unit offers large windows throughout. Featuring an open concept kitchen, dinette and living room. This unit offers 2 beds, 1 full bath, in unit laundry, and direct access to the oversized private garage. Like the upper unit, it also has its own furnace, a/c, hydro meter; water is included in the rent. In addition to the great layout, this property offers a very private large fully fenced side yard (which will be re-sodded ). This is truly an amazing and unique custom built legal duplex, a property built like this is very rare to come by. The location is phenomenal, directly across from a park, minutes away from schools, shopping amenities, Conestoga College and highway 401. (id:59646)
67 Milford Avenue Unit# 8
Waterloo, Ontario
1 bedroom unit #8 at second level comes with balcony is available 01 August starting from 1649 . One parking is available at 50 dollars per month. All utilities heat, hydro water sewage, are Inclusive in rent. It will be 1 year lease and location of building is excellent and is close to all facilities. (id:59646)
101 Golden Eagle Road Unit# 215
Waterloo, Ontario
Live in upscale sophistication at the Jake. Waterloo's premier condo destination. This 735 square foot unit features a spacious Master Suite with ensuite washroom and a bright secondary bedroom. This unit boasts over $26,000 in upgrades including a Glass Shower Enclosure in the ensuite shower, tile backsplash and upgraded interior doors! Unit 215 is carpet free with Stainless Steel Appliances and Full Size Washer/dryer. The Jake features amenities such as a Peloton Studio/Fitness Studio, On-Site Management Office and Parcel Locker Room. The location is second to none with transit at your fingertips, St. Jacobs and Conestoga Mall all nearby, this location offers something for everyone. Be the first to live in this unit! The Jake is Bell Fibe equipped.* Tenant to set-up their own account. (id:59646)
947 Main Street E Unit# 1
Hamilton, Ontario
Spacious and bright 1-bedroom, 1-bathroom unit ideally located near beautiful Gage Park! This well-maintained suite features a bonus living room, perfect for relaxing or working from home. Ideal for a single professional, student, or couple seeking comfort and convenience. Street parking only. Hydro and WiFi extra. Available May 15 or June 1 — don’t miss your chance to live in this charming, character-filled space! Tenant controls their own heat and has intercomm for their unit. Coin operated laundry. (id:59646)
27-29 Queen Street W
Cambridge, Ontario
Opportunity for redevelopment in the heart of vibrant downtown Hespeler! Located at 27-29 Queen Street West in Cambridge, this mixed-use commercial/residential lot is zoned C1RM2. This prime location is steps to the Speed River, public transit, shops, restaurants, and the Hespeler Heritage Centre, with easy access to Highway 401. Situated in a growing and revitalized area, this site offers excellent street exposure and foot traffic in a charming urban setting. With the flexibility of mixed-use zoning and a thriving community around it, this property is a rare investment opportunity perfect for developers and investors looking to be part of Cambridge’s continued growth and renewal. Must be purchased with 31 Queen St W. (id:59646)
57 Gage Street
Grimsby, Ontario
RARE TRIPLE GARAGE | FULLY UPDATED FAMILY HOME WITH POOL & POOL HOUSE- Don’t miss this exceptional opportunity to own a rarely available triple garage home, set on an expansive 68.9 x 104 ft lot in a sought-after neighbourhood, this home blends luxury, functionality, and family-friendly features—perfect for entertaining or relaxing in style. Step into the foyer and immediately feel at home. The custom-built mudroom with extensive cabinetry offers a practical yet elegant entryway, ideal for keeping everyday life organized. The main level impresses with 9-foot ceilings, rich wide plank, hand-scraped hardwood flooring, and a fully renovated open-concept kitchen featuring high-end cabinetry with dovetail drawers, solid surface countertops, large island, built-in beverage station, and stainless steel appliances, all seamlessly connected to a bright dining area and a welcoming family room with gas fireplace. The main floor also includes a stylishly updated powder room. Walk through the patio doors to your private backyard oasis, perfect for summer entertaining. Enjoy a heated saltwater inground pool with diving board, a spacious patio, and a pool house complete with a half-bath and bar area—the ultimate space for hosting. Inside the solid oak staircase leads upstairs to an expansive landing and convenient upper-level laundry. Three spacious bedrooms share a 4-piece bath, while the primary suite offers a walk-in closet, custom built-ins, and a private 4-piece ensuite. The fully finished basement adds even more versatile living space in the large recreation room with large windows, a second gas fireplace, a freshly painted 3-piece bath, a cold cellar, and a utility room with built-in shelving. One of the standout features of this home is the rare 3-car wide garage, including a tandem bay with drive-through access to the backyard—ideal for car enthusiasts, hobbyists, or for extra storage. Located just minutes from the highway and the newly renovated Peach King Centre. (id:59646)
5282 Springcreek Rd Road
Beamsville, Ontario
Country living in Niagara. Conveniently located 15 min south of QEW, 5km to Smithville, 7 km to Beamsville, and 15 km to Grimsby providing access to a range of amenities. Over 1400 sq feet of main floor finished living space. This well maintained home offers 2 bedrooms and 2 bathrooms. Many upgrades throughout. No Carpets. Fully accessible main floor living. Foyer leads to a spacious living room with large bay window and easy access to the bright, open kitchen loaded with natural light. Kitchen offers easy to navigate space, newer appliances and plenty of cabinetry and counter space. There are two good sized bedrooms, with southern exposure and a updated 4 piece main bathroom. Off Kitchen is the entry from the garage and a laundry/flex space with steps to lower level. Basement offers endless possibilities for customization and enhancement. In law suite potential, 3 piece bathroom, and separate entry from garage. Bonus separate storage area under the garage. The Sunroom leads to the deck with a timber frame gazebo and the 15' x 26' pool (2022) for outdoor entertaining and summer fun. Relax in the open countryside and enjoy the cool summer breezes. Apple trees flank the east side of the property and await your fall harvest. Yard offers plenty of room for gardening, yard games and pets. Detached garage has concrete floors and is great additional storage for seasonal furniture and equipment. Let's not forget the 1.5 car garage and parking for 10+ cars. Furnace and A/C '21, U/V Filtration System'21 (id:59646)
20 - 95 Brookfield Road
Oakville (Co Central), Ontario
Step into sophistication with this brand-new, fully upgraded luxury condo townhome located in the heart of downtown Oakville. Situated in an exclusive enclave, this stunning residence offers the perfect blend of modern elegance and unparalleled convenience. From the moment you enter, you'll be captivated by the soaring 10-foot ceilings and the thoughtfully designed open-concept layout, showcasing premium finishes and upgrades throughout. The spacious gourmet kitchen is a chefs dream, featuring top-of-the-line appliances, custom cabinetry, and exquisite quartz countertops. The private in-home elevator provides effortless access to all levels, ensuring ultimate comfort and accessibility. The primary suite is a true sanctuary, boasting expansive windows, a spa-like ensuite, and a walk-in closet designed to impress. 2 additional bedrooms offer generous space, ideal for family or guests or may be used as a home office. It also features 2 underground parking spots (tandem) and loads of storage. Enjoy the tranquility of outdoor living with your private terrace, perfect for morning coffee or evening relaxation. Located just minutes from Oakville's finest amenities, including upscale shopping, dining, and waterfront parks, this home offers a lifestyle of convenience and luxury. (id:59646)
6 - 2050 Speers Road
Oakville (Qe Queen Elizabeth), Ontario
Prime Light Industrial End Unit Space in SW Oakville backing onto industrial. Permitted uses include Manufacturing, Warehousing, Retail or other services. Ground floor is 2500 sf industrial with two half washrooms and reception office. Second floor is about 500 sf office area with a full washroom. Unit also includes a mezzanine for additional storage and approximately 20 foot clear ceiling height. Two roll-up doors, one at grade level (front) and one loading dock (rear). 100A/600V service. Gross lease $4000/m includes everything but utilities. Bring your small business to Oakville. (id:59646)
5442 Anthony Place
Burlington (Appleby), Ontario
Renovated Brick Bungalow in Prime Southeast Burlington, Steps to the Lake! Bursting with charm, this beautifully updated 3-bed, 2-bath bungalow is located in one of Burlington's most sought-after neighborhood, just a short stroll to Lake Ontario and within the coveted Pineland & Nelson school zones. Whether you're looking for a place to call home, a growing investment, or the perfect setup for in-laws, this home checks every box! Sitting on a wide, fully fenced lot (60x105x74x105), the massive backyard is ready to meet your needs: build your dream garage (details attached), or simply enjoy the outdoor oasis. Enjoy summer evenings on the cedar deck (2020), surrounded by elegant landscaping stonework (2021). Step inside from the deck to a stunning, updated kitchen with quartz countertops (2024), undermount sink, stainless steel appliances, and a bright dining area. Gorgeous hand-scraped walnut engineered floors, LED pot lights, two gas fireplaces, and fresh modern paint throughout make this a turn key elegant opportunity. A spa-inspired bathroom, tiled foyer, and WiFi-enabled climate control make everyday living feel luxurious. The finished basement with a separate side entrance, rec-room with a gas fireplace, bedroom, updated 2-piece bath, and generous storage adds versatility and opportunity. With a freshly resealed driveway (2024) that parks six cars, this home is move-in ready with endless potential. (id:59646)
628 - 230 Queens Quay W
Toronto (Waterfront Communities), Ontario
LAKE VIEWS / UPDATED / LARGE BEDROOM / PARKING SPACE AND LOCKER: Welcome to The Riviera onQueens Quay. Where urban sophistication meets waterfront living in the heart of downtown Toronto. This stunning updated property offers a prime location along the vibrant Harbourfront, surrounded by beautiful lake views, world-class dining, and an abundance of recreational amenities. Whether you're looking for the perfect place to call home or a prime investment opportunity, this unit has it all. Step inside this thoughtfully designed suite and be greeted by an open-concept layout that maximizes space and natural light. The modern touches and new vinyl flooring create a perfect blend of style and comfort. Carpet free, and freshly painted. The spacious living and dining areas flow seamlessly, making it ideal for both entertaining and relaxing. Large windows invite spectacular West views of the CN Tower and Rogers Center, and also SW views of the tranquil waterfront with boats on the pier. Enjoy your private balcony, perfect for enjoying a morning coffee or evening glass of wine. The updated kitchen provides plenty of room to cook together, featuring granite countertops, and brand new SS appliances. The large bedroom with sliding entrance door provides a peaceful retreat, with two double sided mirrored closets, two walls of windows to let in lots of natural light, and extra space for an office desk or comfy chair for reading. The 4-piece bathroom and stacked laundry in the foyer closet complete the unit. Amenities include a fitness centre, indoor pool, hot tub, party room, 24-hour concierge service, two outside terraces (one with BBQs to use, and the other a sitting area), and visitor parking. 1 underground parking space and 1 storage locker is also included. Maintenance fees include all basic utilities (water, hydro and gas). Conveniently located near public transit, Union Station, and major highways, offering easy access to the rest of the city. (id:59646)
22910 Highbury Avenue N
Middlesex Centre (Bryanston), Ontario
Beautiful custom built residence One floor home with oversized double attached garage on almost 3/4 ACRE lot surrounded by picturesque countryside in hamlet of Bryanston north of London. This amazing home is ideal for home based business with bonus 2nd floor loft and office area with private exterior access + huge garage/workshop complete with heat, hydro, water & AC! Custom built in 2017 by the current owner, this amazing home boasts elegant curb appeal and craftsman-inspired front elevation with stone accents, landscaping and large multi-car driveway; the light filled & carpet free open concept interior boasts dramatic 2-storey great room with wall of windows, vaulted ceiling with solid wood post & beam construction, WETT certified wood stove, custom built-in cabinets with concealed convenient wood box accessed by rear deck; entertainment sized open plan dining area and kitchen features access to covered deck from dining area, all custom built cabinetry, Corian counters, island with seating, stainless steel appliances including gas stove; main floor primary bedroom with walk-in closet, access to private covered deck and luxurious ensuite; powder room privileges; main floor laundry/mudroom with washer & gas dryer; fully finished lower level features 2 additional bedrooms with oversized windows; family room with custom built-ins including convenient hand crafted "wall bed" for guests, 4pc bath, loads of storage and delightful reading alcove beneath the stairs; the unique design of the upper level loft boasts lounge area, large office and 2pc washroom -- is perfect for home office/business or separate in-law / guest suite. The fully fenced exterior is simply breathtaking and manicured to perfection with loads of grass space, large patio and thoughtfully situated septic system conveniently oriented on the north side of the yard to allow for plenty of space for future pool! Added features: 260ft deep dug well by Hayden Water Wells, owned hot water tank. (id:59646)
243 - 2025 Meadowgate Boulevard
London South (South U), Ontario
Welcome to coveted Coventry Walk! This spacious, fully detached 1-storey gated community condo! Features throughout include a new deck (2023), new AC (2023), new dishwasher, hardwood flooring, a 2 car garage, and a fully finished basement level. A lovely unit with windows on all sides and a private bedroom ensuite. Enjoy private use of your own driveway with visitor parking available. Bright, warm, and open, enter through a welcoming front foyer and through to your living room with 9 foot ceilings throughout. The kitchen flows wonderfully to your newly built back deck facing a brick walkway, away from roads and noise. With a large family room with fireplace, additional bedroom, and complete 3 piece bathroom in the basement, extend your home's entertainment value throughout! Located conveniently near shopping, parks, and easy highway access is complete with great comfort. Finally, be sure to visit the condominium's clubhouse with recreation space, a gym, and indoor swimming pool! Topped off with a wonderfully active community of mostly senior living, this truly is a wonderful place to land. (id:59646)
922 Queens Avenue
London East (East G), Ontario
Opportunity knocks in the heart of Old East Village with this beautiful, well-maintained red brick fourplex offering excellent curb appeal, manicured landscaping, and a welcoming front porch. Whether you're an investor seeking a strong addition to your portfolio or an owner-occupier looking to live in one unit while benefiting from the rents of three others, this property offers flexibility, income potential, and long-term value in one of Londons most vibrant neighbourhoods. The building consists of four self-contained units: a spacious two-bedroom main floor apartment (currently vacant and ready for occupancy), a two-bedroom apartment on the second floor, a bachelor apartment also on the second floor, and a charming one-bedroom apartment on the third floor. Each unit offers its own unique charm and character, with shared access to a communal laundry area in the basement. The exterior features a fully fenced, landscaped backyard with a large gate for easy access, offering private outdoor space for tenants. Three dedicated parking spots and a rare 1.5-car garage with both front and back garage doors provide excellent storage and vehicle accessideal for tenants or owner use. Central air ensures year-round comfort across all units. Located just steps away from the Western Fair Farmers Market, the historic Palace Theatre and Aeolian Hall, and the ever-evolving 100 Kellogg Lane entertainment and cultural hub, this property is surrounded by unique local shops, craft breweries, and essential community amenities including the Boyle Community Centre and the library. Don't miss this exceptional opportunity to own a character-filled income property in one of London's most desirable and dynamic neighbourhoods. (id:59646)
Lt 14 Scotchmere Drive
Strathroy-Caradoc, Ontario
Properties like this don't come along often! This exceptional 24 acre parcel offers a rare opportunity to own a sizeable piece of land just minutes from Strathroy. With +/- 15 workable acres, this property is perfect for agricultural use or for anyone seeking a peaceful rural lifestyle with room to grow. Zoned A1, it permits the construction of a residential home as well as the operation of an agricultural business, giving you flexibility for both living and working on the land. The property is located on a paved road just off Adelaide Road (Hwy 81) with hydro available and natural gas nearby. Families will appreciate the close proximity to schools, while the location offers a convenient commute to surrounding areas. Whether you're looking to build, farm, or invest, this land delivers exceptional opportunity in a highly desirable setting. (id:59646)
Lt 14 Scotchmere Drive
Strathroy-Caradoc, Ontario
Properties like this don't come along often! This exceptional 24 acre parcel offers a rare opportunity to own a sizeable piece of land just minutes from Strathroy. With +/- 15 workable acres, this property is perfect for agricultural use or for anyone seeking a peaceful rural lifestyle with room to grow. Zoned A1, it permits the construction of a residential home as well as the operation of an agricultural business, giving you flexibility for both living and working on the land. The property is located on a paved road just off Adelaide Road (Hwy 81) with hydro available and natural gas nearby. Families will appreciate the close proximity to schools, while the location offers a convenient commute to surrounding areas. Whether you're looking to build, farm, or invest, this land delivers exceptional opportunity in a highly desirable setting. (id:59646)
217 Hunt Club Drive
London North (North L), Ontario
Stately and traditional, this elegant 2-storey home is located in the heart of Hunt Club on a beautifully landscaped corner lot. Mature gardens lined with stone, flagstone walkway, stamped concrete driveway off the quiet Normandy Gate set the scene. The grand front foyer welcomes you into a centre-hall plan home with large principal rooms that offer views of gardens, soaring trees and the backyard pool oasis. The kitchen, renovated by Duo Construction, includes granite counters, double wall-oven, custom cabinetry with paneled refrigerator and dishwasher, wet bar with bar refrigerator, ceiling-height cabinetry, and glass cabinets with lighting. Kitchen hallway leads to the coat room with access to both the side yard and double garage with carriage-style doors, 2piece bath and staircase to lower level. The private yard features a saltwater pool with walk-in steps, mature gardens, flagstone patio, and a custom brick wall enclosing the yard. Incredible breezy sunroom features floor-to-ceiling screens, tongue-and-groove wood ceiling with fan, beautiful pillars and sliding doors opening into both the kitchen and dining room. Family room features arched windows, a painted brick fireplace with a gas-log insert, and built-in bookshelves. The living room, with a second gas-log fireplace, extends the length of the house and offers views of both the front and back yards. Spacious formal dining room provides a second staircase to the lower level. Originally a 4-bedroom home, it now offers a luxurious primary suite with soaker tub, double-sided fireplace, glass shower, dual sinks, pocket doors, and walk-in closet. A bright 2nd-floor laundry room adjacent to the primary bedroom, features ample cabinetry and folding counter. The lower level includes a double wine refrigerator, rec room, den/bedroom and storage space. Meticulously maintained by the owners of 44 years, this elegant home is a true gem in Hunt Club. (id:59646)
98 Central Avenue
London East (East F), Ontario
Live Mortgage-Free! Own a luxury duplex in one of London's most sought-after neighbourhoods just northwest of Downtown. Live in one unit and let the other cover your mortgage! Bonus: there is a 3rd unit in the basement with a separate entrance. Nestled in a vibrant community known for boutique shops, trendy restaurants along Richmond Row, and charming Victorian homes, this property offers an unbeatable blend of location and lifestyle. Its also in the catchment for two of Londons top-rated high schools; Central and Catholic Central and its within walking distance of Harris Park, a hub for local events, stunning river views, and expansive green spaces. Meticulously maintained with thoughtful updates that preserve its original character, this duplex is truly exceptional. Main Floor Unit: Two spacious bedrooms, a bright living room bathed in natural light, and a large kitchen with a centre island. Upper Unit (2nd & 3rd floors): A contemporary two-bedroom space with a private, expansive deck. Basement Suite: A separate entrance leads to a cozy bachelor apartment perfect for additional rental income or an in-law suite. A rare opportunity to own a prime investment property in a high-demand area. Book your private showing today! (id:59646)
Lot 8 Macleod Court
West Elgin (West Lorne), Ontario
Don West Custom Homes is proud to present the Carlyle - 1854 square foot two-storey model in the growing village of West Lorne. This home is situated on a pie shaped lot on a quiet cul-de-sac. Open concept main floor with access to the outside through the Dining Room. Engineered hardwood throughout the main floor with tile flooring in the bathrooms. Inside entry from the garage to the Mudroom. Open to above Great Room really gives the space a Grand feel. Primary bedroom with 3-piece ensuite bathroom and walk-in closet. Second & third bedroom on the second floor as well as an additional 4-piece bathroom. Convenient second floor laundry. West Lorne has lots to offer! From a newly renovated recreation centre, public splash pad, walking trails, library, restaurants and walking trails, to its proximity to Port Glascow Marina and Hwy 401, West Lorne is a great place to call home! Additional models/lots available (including more affordable options), please contact the listing agent for more details. HST included with rebates assigned to the Seller. Taxes to be assessed. Price assumes buyer is eligible for HST rebate. (id:59646)
489 Lambton Street W
West Grey, Ontario
Discover the perfect blend of town convenience and rural tranquillity in this century-two-storey home, ideally situated in the picturesque West Grey area. Just a short stroll from downtown Durham, this property offers an extraordinary lifestyle surrounded by nature, making it the ideal choice for families, outdoor enthusiasts, or savvy investors seeking a rewarding opportunity. This home is being sold with two additional lots, enhancing its appeal and potential. Step inside to discover the spaciousness of this home, featuring impressive 10.5-foot ceilings in the welcoming living room and 9-foot ceilings on the upper level. Fresh paint throughout adds a bright and inviting touch. With five thoughtfully designed bedrooms, 2 conveniently located on the main floor and 3 upstairs, along with an additional bonus room, this home offers plenty of room for your growing family. Enjoy the convenience of 2 full 4-piece bathrooms, 1 on each floor, and take advantage of the main-floor laundry for everyday ease. This versatile property features two separate hydro meters, presenting a unique opportunity for conversion back into a duplex (buyer to verify). Two mudrooms offer generous storage for all your outdoor equipment, perfectly catering to your adventurous spirit with access to nearby rivers, lakes, and trails. Set on a spacious 90' x 166' lot (plus 2 adjacent lots), this home comes with a lengthy driveway accommodating many vehicles, along with three sheds, one equipped with hydro and a 210 plug for RV enthusiasts. The expansive backyard not only overlooks a vibrant soccer field but is also within walking distance to a delightful dog park. Don't miss your chance to embrace this exceptional lifestyle! (id:59646)
9 Summer Lane
Bracebridge (Draper), Ontario
Come and see the perfect oasis on the Muskoka River. Located minutes to town this three bedroom bungalow with full finished basement shows beautifully. Well cared for perennial gardens lead to the water where there are two floating docks and great swimming - plus access to Lake Muskoka approximately a 30 minute meandering boat ride away. The far shore in undeveloped and magnifies the natural beauty and charm of the property. The detached garage is heated with a 2pc bath. Large storage shed for canoes and kayaks. The inside is warm and cozy - well cared for and loved. Stone counters in the kitchen, three season room with Weatherwall windows, bright living room, main floor master bedroom and two additional smaller bedrooms. 2pc and 3pc bath on main floor and a 4pc bath in basement with laundry, office, storage and rec room. Generac, irrigation system, fibre optic internet, central vac, new septic 2012, new shingles 2015. First time offered in over 50 years. (id:59646)
1132 Stephenson 2 Road W
Huntsville (Stephenson), Ontario
Peace, Privacy & Prime Location This Impeccably Maintained Home Has It All! Situated on over 3 acres of beautifully treed land, this level lot on a quiet road offers the perfect blend of country charm and convenience. Enjoy nature at your doorstep with private trails winding through the backyard, a true nature lovers dream. Step inside to a bright, open-concept living/dining and kitchen area featuring gleaming hardwood floors, stainless steel appliances, and a walkout to a spacious back deck complete with a charming gazebo. The main level offers three generous bedrooms, and a well-appointed 4-piece bathroom. The finished lower level is equally impressive, boasting brand-new carpet, a huge third bedroom with two large closets, a dedicated office space, and a cozy family room with a woodstove. Additional features include a 3-piece bathroom, laundry room, and a utility/storage room. Outside, you'll find plenty of storage and workspace with two Quonset huts, a wood shed, and a large additional storage shed. Located just 10 minutes to Bracebridge, 20 minutes to Huntsville, and within easy reach of Windermere, Rosseau, and Port Carling, this property offers the perfect combination of peaceful rural living and accessibility to all the amenities Muskoka has to offer. (id:59646)
444 Lorne Avenue W
Stratford, Ontario
City living with a country feel! Located on the edge of Stratford with views overlooking farmland, this home is situated on almost a half acre lot. Original owners since 1960, this home has been well maintained over the years. Dwelling has a nice setback from the road and accessed by a circular drive. Beautiful mature landscaped lot, ideal for gardening or lots of room to expand the existing home. 120 foot lot frontage has potential for development. (id:59646)
580296 Sideroad 60
Chatsworth, Ontario
Nestled on a peaceful 1/2 acre lot surrounded by mature trees, this cozy 1 1/2 storey home offers rustic charm and plenty of potential. With original pine floors and a warm country-style kitchen featuring pine cabinetry, the home exudes character throughout. The main floor features a convenient primary bedroom, while the upper level includes two additional bedrooms and a spacious landing perfect for a home office, reading nook, or extra living space. This home has been lovingly maintained over the years and offers a wonderful opportunity to bring your own style and vision to life. Whether you're a first-time buyer, downsizer, or someone looking for a quiet escape, this property is ready to welcome your ideas. Make it yours and enjoy the peace and space of country living. (id:59646)
181 Council Road
South Bruce, Ontario
Endless Possibilities on 0.7 Acres! Nestled in the charming town of Formosa, just steps from the main street, this expansive 181.5' x 165' property offers a unique opportunity. The land itself is great, but the multiple outbuildings truly set it apart. Imagine the possibilities with a fully equipped front garage (25'2 x 21'4) with concrete floors, insulated, gas f/a heat, a hoist, and 60 amp service ideal for mechanics or hobbyists. Go down the separate lane to a newer shop (22'11 x 28'11) with concrete floors and ample power awaits your projects, while a back shed (15'4x19'3) plus a lean-to provides additional storage.The comfortable home features two upper level bedrooms and a 4pc. bath. The main floor offers flexibility with a potential area at the back for a third bedroom near the convenient mudroom entrance. Enjoy an updated eat-in kitchen with hardwood floors, a spacious living room, and a bright sunporch with a walk-in storage closet. The main floor laundry room even holds the potential for a future 2pc. bath. Benefit from modern comforts including a f/a gas furnace 2012, 90' drilled well 2013 a metal roof 2017, vinyl siding 2024, central A/C, updated vinyl windows, a hard-wired security system, and a practical walk-up basement. Negotiable: fridge, stove, washer, dryer. This property is a rare find! (id:59646)
99 Woodstock Street N
East Zorra-Tavistock (Tavistock), Ontario
Attention large families, contractors, investors, or anyone looking for a home with everything on one level. This home is the perfect home for a family that is looking for a house to make a granny suite or a separate apartment. This spacious bungalows offers on the main floor 2 or 3 bedrooms, a spacious eat in kitchen, main floor laundry, and a large living room with a gas fireplace. The lower level offers a large family room, 4th bedroom, 3 pc bath and plenty of extra storage space and a basement walk up to an attached double car garage. Enjoy sitting on your front porch having your morning coffee, this home offers so much, and is located with in walking distance to the local public school, park and shopping. (id:59646)
256 Union Street
Meaford, Ontario
Great opportunity to enjoy your very own park-like property on almost three quarters of an acre in town - welcome to 256 Union St., Meaford. Mature gardens and shrubs adorn the expansive rear yard complete with water features that create a serene oasis. Inside, 3 bed, 1 and a half baths on four levels with large principle rooms and a separate family room with access to the rear yard is a great place to entertain guests. Double car garage and large shed provide plenty of storage space for tools and toys. (id:59646)
280 Old Still River Road
Parry Sound Remote Area (Henvey), Ontario
Discover this private, wooded 11 acres lot in the unorganized Township of Henvey, located along Highway 69- and 45-minutes north of Parry Sound, and conveniently accessed on a year-round municipal road in a few minutes. The property is currently used as a seasonal retreat but offers development potential to new owners. Existing 12 x 14.6 unfinished cabin on piers is connected to the existing septic system. Included bonus in the sale is a 1990 one-bedroom mobile trailer equipped with a 4-piece bath (not hooked up to septic system), forced-air propane furnace, and a functional kitchen/living area. Some highlighted features are a well-maintained trail from front to the very back of the property. New gazebo for outdoor siting and cooking area. A drilled well (located under the model lighthouse) and a freestanding 100-amp hydro panel add convenience to the property. The current owner uses Starlink for internet access. (id:59646)


