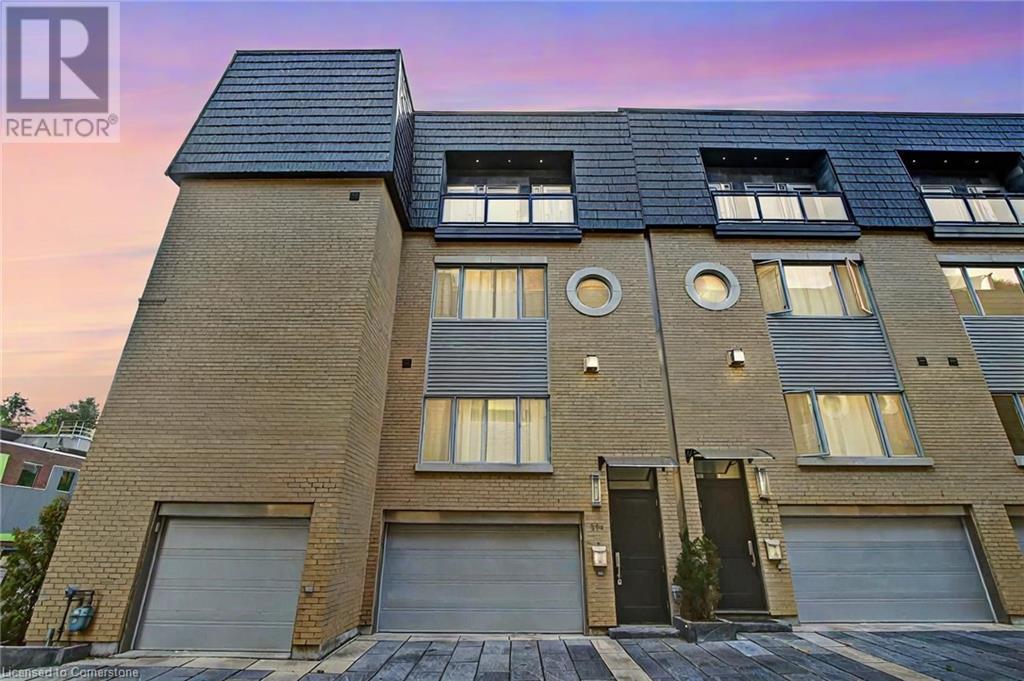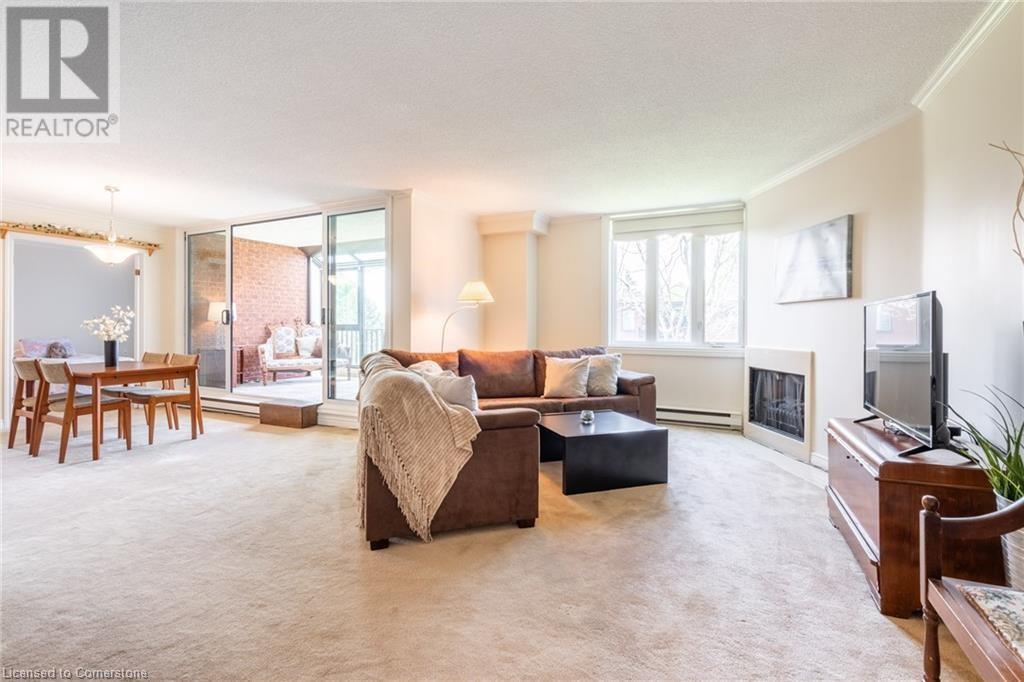151 Green Road Unit# 23
Stoney Creek, Ontario
Spacious end unit with beautiful layout located in The Village On Green Features a Main Floor Family Room With Walkout to Private Patio & Backyard, Combined Powder/Laundry Room & Inside Entry to Garage. Carpet free Living Room, Family Room and Eat in Kitchen, all flow nicely. SS Fridge, SS Gas Stove, Black B/I Dishwasher. 3 Bedrooms all decently sized, Primary BR comes with 4 Pc. Ensuite + His & Her Mirrored Closets. Great Location, Walking Distance to Public Transit, 8 minutes to QEW or GO station. Restaurants, Shops, Banks etc.. Move-In and Enjoy BBQs in your Backyard. Well maintained Condo. Rent is $3100.00 plus Utilities (id:59646)
501 Bryne Drive
Barrie, Ontario
Discover an exceptional opportunity to own Williams Fresh Cafe, a beloved and well-established cafe restaurant located in the Molson Park Power Centre in Barrie. Right off HWY 400, A Freestanding Building With a Drive-Thru, Outdoor Patio, Lounge Area, and Business Meeting Section, This thriving location offers you the chance to step into a turn-key operation with a loyal customer base and a reputation for excellence. Williams Fresh Café is a recognized name with a strong brand identity, known for its quality food and friendly service. Enjoy immediate revenue with a proven business model and established customer base. The sale includes all equipment, fixtures, allowing for a seamless transition for the new owner. With a strategic location and robust market presence, there are numerous opportunities for further growth and expansion. Whether you are an experienced restaurateur or looking to venture into the food service industry, Williams Fresh Café presents an unmatched opportunity. (id:59646)
529 South Pelham Road Unit# 201
Welland, Ontario
An absolutely stunning 2 bedroom, 2 bathroom condo with high end finishes throughout! Built in 2020, this 1,100 square foot condo features only the best finishes for you to enjoy. With Maple Park across the street and quick access to both the Fonthill and Welland downtown cores, you have all the amenities you need. The open concept floor plan ensures you can entertain easily, while the party room in the building allows flexibility to host larger events. Luxury vinyl flooring runs through the bedrooms, kitchen, living room and office space. The stunning kitchen boasts white cabinetry, an elegant island with breakfast bar, quartz countertops, modern ceramic tile backsplash and under cabinet lighting. Flowing off the kitchen is the living room that has a patio door leading to a large covered terrace with south exposure. The primary bedroom will surely impress with his and her closets and an oversized 4 piece ensuite. The ensuite bathroom presents a walk-in shower with a light, a quartz countertop, double undermount sinks and vinyl tile flooring. The second bedroom includes a double closet. Second 4-piece bathroom includes vinyl tile flooring, a tub/shower combination and vanity with a quartz countertop. A full size laundry room includes a washer and dryer, as well as a laundry sink and plenty of counter space and cupboards for storage. The flex space is perfect for a home based office or additional storage in the unit. 1 owned parking spot and a storage locker in the basement. (id:59646)
294 Merton Street
Toronto, Ontario
Discover unparalleled luxury at 294 Merton St, a sophisticated 3-story townhouse in the prestigious Davisville Village, one of Toronto's most coveted neighborhoods. This elegant residence offers 1,732 sqft of exquisitely designed living space, featuring 10’ coffered ceilings and opulent walnut floors that exude warmth and refinement. The gourmet kitchen, outfitted with top-of-the-line appliances, is a culinary masterpiece, perfect for those who appreciate the finer things in life. *Please note that the kitchen finishings are slightly different than pictured.* The upper floors reveal two serene bedrooms, each with access to a private balcony on the 3rd level, offering a tranquil escape. The primary bedroom is a haven of luxury, complete with a walk-in hall-style closet and a lavish en-suite where heated floors provide a spa-like experience. Attention to detail is evident throughout, ensuring every bathroom delivers the ultimate in comfort. A private elevator runs from the heated garage to the rooftop, providing convenient and exclusive access to each level of the home. Step outside to your 476 sqft rooftop patio, an entertainer’s dream, featuring a gas BBQ hookup for effortless al fresco dining. Additional indulgences include the latest in climate control with a high-velocity HVAC system. Perfectly situated just moments from the vibrant Yonge and Eglinton corridor, this home offers unparalleled access to fine dining, shopping, and entertainment. Make this extraordinary residence your own. (id:59646)
151 Green Road Unit# 12
Stoney Creek, Ontario
Attn. First time buyers! Spacious, newer executive 3-bedroom, 3-bathroom townhome in a desirable Stoney Creek location with very low condo fee and finished basement. Ideal starter for young family or retiree. Ceramic and laminate flooring with natural light throughout, very well maintained home, move-in condition, visitor parking just steps away. This home must be seen, Don't delay book your private viewing now. High walk score, Easy access to Hwy., close to schools, parks, shopping, transportation and amenities. Close to GO Station. This home is priced to sell and won't last and rarely are available in this area, call now before it's gone. (id:59646)
312 East 45th Street
Hamilton, Ontario
**LEGAL 2 FAMILY RESIDENTIAL** Rare opportunity! Move into 1 unit and rent the other or have it as your next Turnkey Income property. VERY desirable Ham Mtn location. Great investment opportunity, 312 East 45th is an all brick Bungalow with 2 completely separate units. 3 Bedrooms on the Main level and 1 bedroom in the lower level, 2 Full Kitchens, 2 Full bath, 2 Separate Laundry units, double wide driveway and spacious rear yard. Upgrades in 2018 include: Luxurious Quartz counters (in each kitchen), shingles, Furnace, A/C, Many windows, Elec Panel and Plumbing. Amazing, Walkable, family friendly neighbourhood. Commuters dream, minutes to the Linc, Huntington Park Rec Centre, Shopping, Groceries and more. Call today for your private viewing! (id:59646)
35 Landscapes Trail
Hamilton, Ontario
Great Opportunity To Own A Spacious End Unit Condo In The Beautiful Upscale Landscape Trail Complex In Ancaster. This Beautiful Unit Is Located At The Rear of The Complex And Backs Onto A Wooded Private Setting. Features Include Vaulted Ceilings, Hardwood Floors, Double Garage And Walkout To Secluded Deck Area. Main Floor Prim Bedroom. Large Principal Rooms And Loads of Storage. If You Have Been Searching For A Large Condo With A Quiet And Tranquil Setting Then You'll Want To Book An Appointment To View This Offering. (id:59646)
5 West Harris Road
Brantford, Ontario
Quiet rural setting on the outskirts of Brantford - nearly 3 acres of treed land backing onto Fairchild creek (id:59646)
5 West Harris Road
Brantford, Ontario
Luxury living in the quiet rural setting on the outskirts of Brantford. Nestled on nearly 3 acres of treed land backing onto Fairchild creek awaits a soon to be constructed 5000 sq ft of absolute luxury. This home will be completed with the finest of finishes, fixtures and appliances. The site plan approvals are complete and the expected date of delivery is September 2024. (id:59646)
150 Wilson Street W Unit# 305
Ancaster, Ontario
Enjoy one floor living, in Ancaster, in this spacious, oversized 1490 Sq Ft condominium with 3 bedroom, 2 full bathroom, corner unit condominium with separate living room, dining room, eat in kitchen, in suite private laundry room, enclosed sunroom with sliding patio doors overlooking the central courtyard with the Best South West Exposure in the building! This home is larger than most condos & some townhomes, making it the perfect choice for families, couples and retired persons alike! Elevator and access ramps available from the 2 Underground Parking Spaces & from outside. Ideally located within a 5 minute walk to Ancaster Fortinos, Food Basics, Banks, shopping & more! A quick, 2 minute car ride to the entrance to Hwy 403. Frank Panabaker, Spring Valley, St. Joachim & St. Ann Elementary Schools, Ancaster & Bishop Tonnos High Schools all nearby. Numerous recreational facilities nearby along with plenty of outdoor hiking opportunities. Locker beside your parking space. Condo fee of $961 includes building insurance, Bell Fibe high speed internet and comprehensive television package including PVR and 2 receivers, water, parking, exterior maintenance. Clean, move in ready condition! No smoking building. Very well managed building! Fridge, stove, dishwasher, washer, dryer all included! Water heater rental approx. $20 per month. Status certificate available. (id:59646)
368 Rock Chapel Road
Dundas, Ontario
Welcome to 368 Rockchapel Road, a rare gem nestled on nearly an acre of land, boasting proximity to the Royal Botanical Gardens Conservation Area, the Bruce Trail, and Borer's Falls. This expansive bungalow offers three bedrooms, two bathrooms, main floor laundry and has been fully renovated to provide modern comfort and style while the remaining character touches give mid century modern touches. Step into the bright and spacious interior, with sightline directly to the impressive quartz, kitchen, wide plank flooring under foot, light filled from skylights and a large sunroom at the rear is perfect for relaxing or entertaining. The finished basement, with a separate entrance through the garage presents an excellent opportunity for extended families or overnight guests. Outside, a two-car garage includes space for a potential income suite, studio or a dream workshop, adding versatility and value to this already impressive property. With a community centre, great schools, highway access and more nearby amenities, this home offers a rare blend of tranquility and convenience. Don’t miss out on this exceptional opportunity. (id:59646)
14 Campbell Street
Thorold, Ontario
Welcome to your dream home in the coveted Merritt Meadows community! This Rinaldi-built luxury bungalow townhome perfectly blends elegance and comfort. The thoughtfully designed layout includes two main-floor bedrooms, two full bathrooms, and convenient laundry. The open-concept kitchen features premium cabinetry, a stylish backsplash, quartz countertops, and an expansive island for entertaining. The master suite is a retreat with an ensuite bathroom, walk-in shower, double sinks, and a spacious walk-in closet. Neutral hardwood flooring extends from the master bedroom to the great room, dining room, hallway, and front office/bedroom. The fully finished custom lower level (2021) adds two more bedrooms, a full bathroom, and a large recreation room, ideal for gatherings or a home theater. Step outside to your private courtyard with a covered rear deck, low-maintenance backyard, aggregate patio, and manicured gardens. Additional highlights include a front porch, single-car garage with inside entry, custom rod iron railings, and a double gas line for your BBQ or outdoor fireplace. Experience unparalleled quality and craftsmanship at Merritt Meadows! (id:59646)













