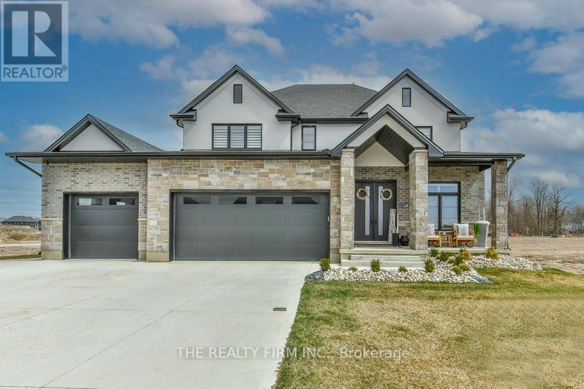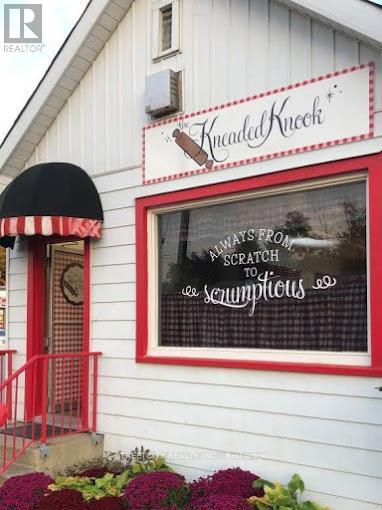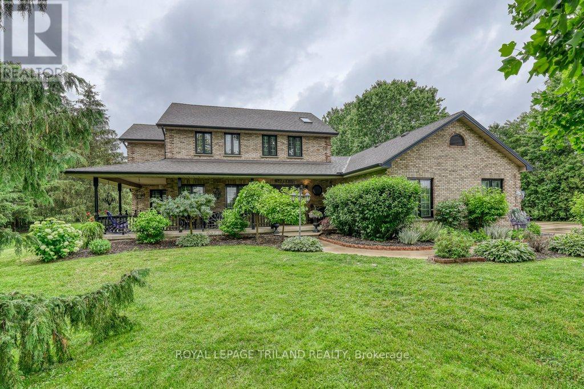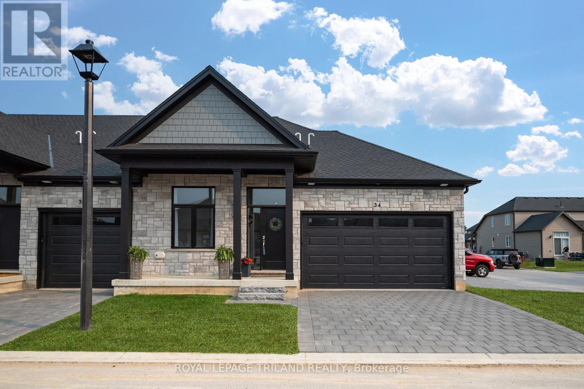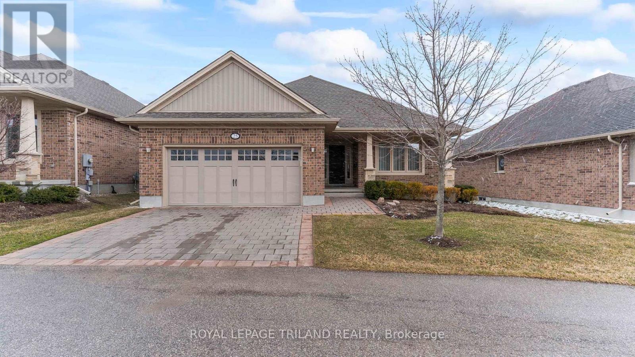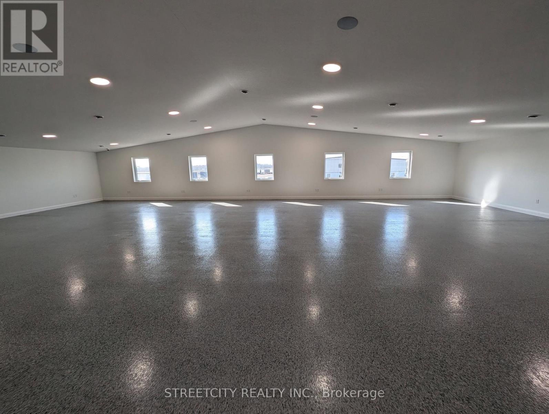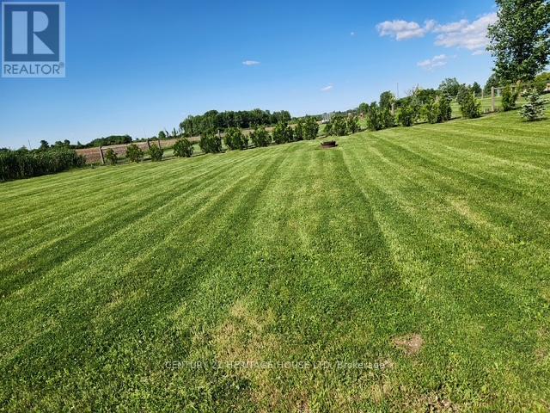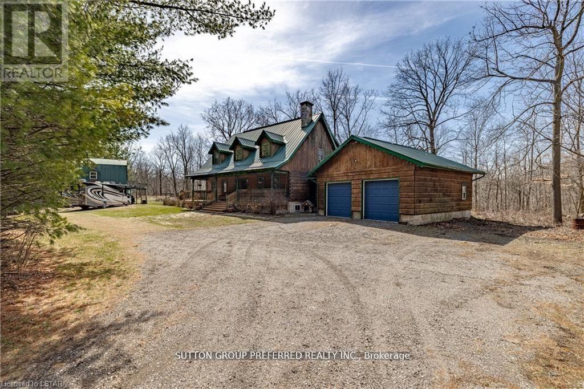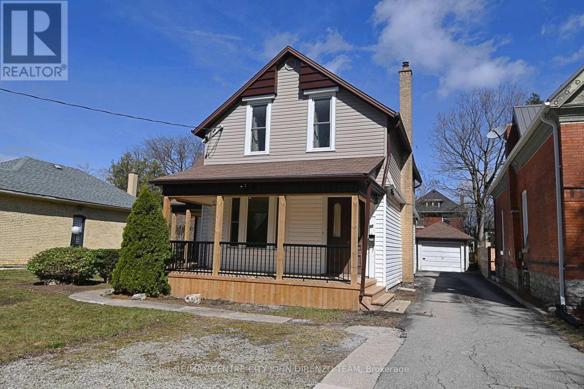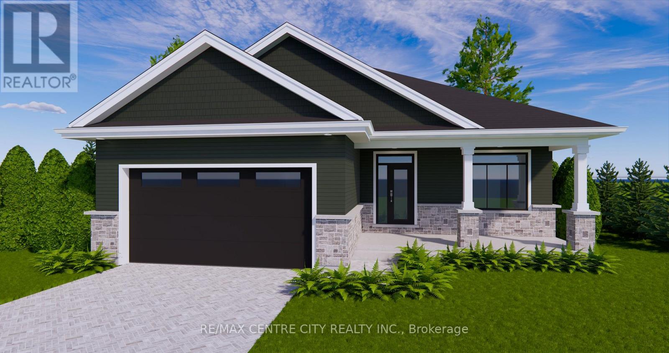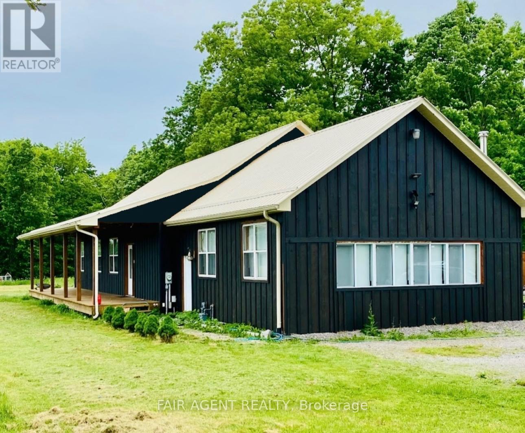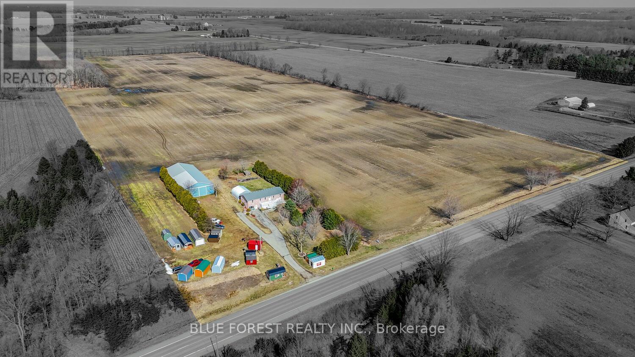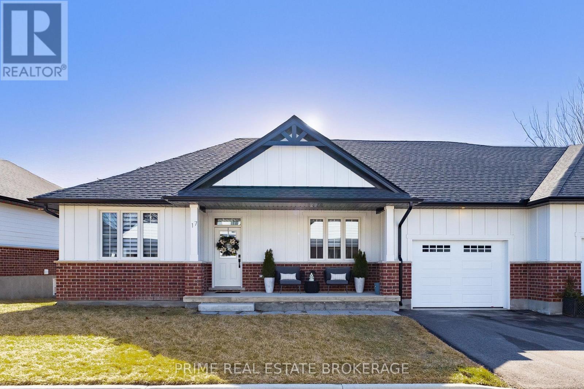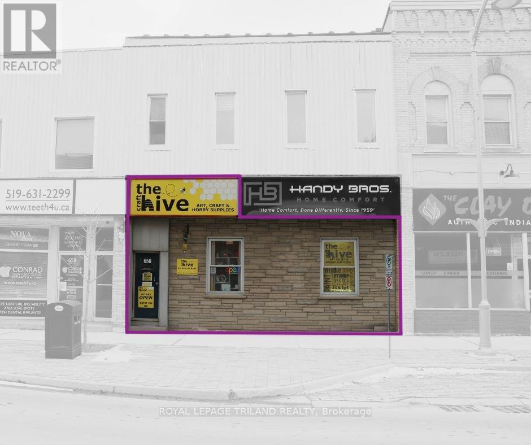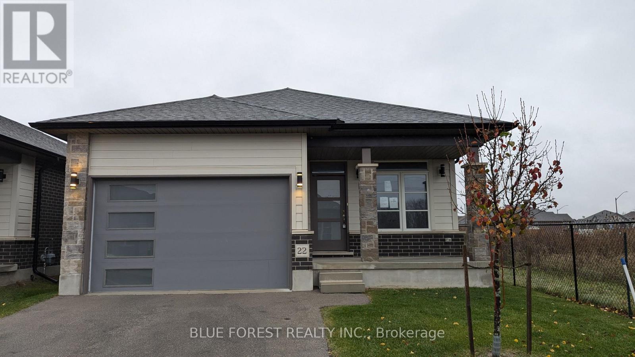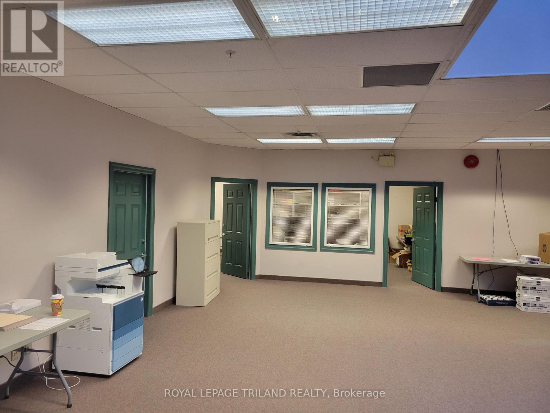4 Sycamore Road
Southwold, Ontario
Step into luxury and sophistication with this exquisite 3441 sqft ag, 6 bedroom, 6 bathroom home with heated inground salt water pool and oversized 3 car garage. Perfect for large families or multi-family living arrangements, this property has been custom designed and built with intention. Located in the booming neighbourhood of Talbotville, just minutes away from the 401. This homes stunning facade showcases a beautiful blend of brick, stucco, and stone. As you enter, you'll be greeted by grandeur with 10-foot ceilings on the main floor. The open concept layout, featuring stunning engineered hardwood and tile flooring, provides both elegance and durability. The chef's dream kitchen boasts quartz countertops, gorgeous gas range, 2 large culinary fridges, a huge centre island, walk-in pantry and espresso bar. One of two primary bedrooms is located on the main level, featuring a walk-in closet and ensuite, a rare find. Upstairs, you'll find the other primary bedroom with a massive bathroom offering 2 separate sinks, a large shower, a deep soaker tub, as well as a unique walk-through closet. Three more sizeable bedrooms, one with its own ensuite, complete the upper level. Descend the oak staircase to the bright and open lower level, highlighted with engineered hardwood and 9-foot ceilings. Here, you'll find a large rec room and bar area, the 6th bedroom, a full bathroom, and a bonus room currently used as a gym. Outside, the fully fenced backyard features a custom-built saltwater pool and concrete surround, creating a masterpiece for outdoor entertaining. Other notable exterior features include an 8x14 shed with hydro, wiring/concrete slab for a future hot tub, gas bbq hook-up, covered patio and a 7 car laneway. Numerous more upgrades are present and available upon request. Nestled between London and St. Thomas and conveniently located near Amazon and the future VW battery plant, this home offers luxury living with easy access to amenities and transportation routes. (id:59646)
9240 Plank Road
Bayham (Straffordville), Ontario
Dreaming of owning your own bakery? Nows your chance to take over a beloved, turnkey business in the heart of Straffordville! This thriving bakery has built a loyal customer base and enjoys strong community support, making it the go-to spot for freshly baked goods. With proven profitability and opportunities to grow through catering, delivery, and online sales, this business is ready for the next chapter. Whether you're an experienced baker or an entrepreneur looking to invest, this opportunity offers everything you need to hit the ground running. The current owner is even offering training to ensure a smooth handover. Don't miss out on this rare chance to own a well-established bakery with endless potential. (id:59646)
24920 Marsh Line
West Elgin, Ontario
Stunning 2 Storey Brick home situated on over 8 acres, zoned A1, with newer inground pool with pool house, a Massive Shop measuring approximately 80' x 44' with office space and a dog kennel. Recently Updated and Refreshed with new flooring, paint, fixtures, eaves, fencing, garage openers and much more. 4 upstairs Bedrooms including Primary with 5 piece Ensuite, 4 Bathrooms including main floor Powder room, and Main Floor Laundry, Formal Dining room, Office/Bedroom, Gorgeous Kitchen and Picture Perfect Living room. Boasting Multi-Generational/Secondary Suite possibilities in the Finished Basement with direct walk-up access to the side yard, 3 piece Bathroom, Bar area, Storage and 2 great sized rooms currently used as Bedrooms. Your Dream home in the Country Awaits! (id:59646)
34 - 63 Compass Trail
Central Elgin, Ontario
Looking for your retreat out of the City? Discover Port Stanley and the quality built into this newly constructed home by Domus Developments. This 4 bedroom, 3 bath end unit townhome is completely unmatched in this complex. It's on a corner lot across from the sparkling pool and adjacent visitor parking. The pristine beaches along the Lake Erie Shoreline and downtown conveniences are only 1 km away. There has been over 175k spent on curated builder upgrades that have been purposefully selected. You'll be stunned by the kitchen cabinetry with pull outs and soft close doors and drawers. The sprawling island with white quartz top is an entertainer's delight. The home is executively outfitted with custom showers with glass enclosures, main floor laundry room, and two gas fireplaces. The ceiling vault detailed with chunky wood beams and accented by shiplap fireplace surround and wood mantel add an incredible coastal aesthetic to this open concept floorplan. Tour today and experience a vacationer's lifestyle. (id:59646)
25 - 120 Southgate Parkway
St. Thomas, Ontario
Nestled in the sought-after community of The Enclave in Orchard Park, this stunning 3 bedroom(on one floor), 3 bathroom bungalow-style condo offers the perfect blend of elegance and convenience. With 1,604 sq. ft. of beautifully designed living space on the main floor plus a finished lower level this home is a rare gem.Step inside to find high-end finishes, including gleaming hardwood floors, a vaulted ceiling in the great room, and a gourmet kitchen with granite countertops. A terrace door leads to a covered patio, ideal for enjoying your morning coffee or evening relaxation. The primary suite features a walk-in closet and a 3-piece ensuite with a large walk-in shower with built-in seat. Two additional bedrooms, a full bath, and main floor laundry complete the main level.The lower level offers even more living space, boasting a spacious rec room, a fourth bedroom, and another full bath perfect for guests or extended family. There is also plenty of room for additional customization, whether you need a home office, gym, or hobby space. Enjoy the low maintenance lifestyle of condo living while being just minutes from parks, trails, Port Stanley or the 401 and London. Welcome Home! (id:59646)
B - 79 Beech Street E
Aylmer, Ontario
2070 Square foot new office space! Owner will customize to suit the right tenant with private offices, meeting room, and a kitchenette. New heat/AC system with separately controlled thermostat. Price is 12$ per square foot net plus Taxes, Maintenance, Insurance and Utilities. Seeking a 3-5 year term. (id:59646)
10286 Ford Road
Southwold, Ontario
Looking for the perfect place to build your dream home? This stunning half-acre lot offers the ideal combination of serene country living and close proximity to city amenities. Located on the outskirts of St. Thomas, this lot provides privacy, spectacular views, and no neighbours in front or behind, giving you the peace and quiet. Hydro, natural gas, municipal water and cable available (septic required). Schools, shops and the hospital are all a short drive away. This is a fantastic opportunity for an end user looking to build a custom home with K2 Custom Homes Inc. Design your dream home and enjoy the tranquility of rural living while being close to all the essentials. Don't miss out on this exceptional property! (id:59646)
14653 Currie Road
Dutton/dunwich, Ontario
Welcome to this one of a kind private 51.4 acre property that runs along the Thames River! This is a "nature lovers" paradise full of wildlife and wild flowers. Enjoy walks in your 30 acre bush lot with the remaining 20 acres of farmable land. The tree-lined driveway leads to a beautiful True North log home with wrap-around porch. Imagine sitting outside sipping early morning coffee or watching beautiful sunsets from the privacy of your own home.Step inside the main living room to a custom made floor to ceiling wood burning fireplace. The upper level looks over the main living area. The main floor offers a large games/family room and dining area. The hardwood and tiled flooring is heated throughout the main and lower level. Access the double car attached garage through the bright sunroom. This home is energy efficient with Geothermal heating including 7 controls and transferable warranty. True North log homes are low maintenance, no caulking or chinking required. For the car enthusiast or hobbyist there is a large 32x60 insulated and propane heated shop. The shop has 220 amp hydro and water. Entertain in your upper level man cave or she shed complete with a kitchen area and bathroom with washer/dryer hook-ups. There is an abundant amount of storage space and a balcony offering another place to sit and enjoy the outdoors.This home is located on a paved road 7 minutes to the 401 and Dutton. There is a tax break reflected in the taxes for maintaining the Thames River. (id:59646)
87 Gladstone Avenue
St. Thomas, Ontario
Exceptional single family or 2 family set-up or duplex. Recently renovated and updated. Large home, large rooms, newer appliances included, large lot, detached garage. Very modern decor. Quick closing possible, vacant, many updates throughout. 2 kitchens, 3 baths, 2 laundry rooms, newer windows, newer main floor kitchen, newer flooring, lighting, bathrooms, and much more. Close to many amenities, lots of parking, massive yard, shows great. (id:59646)
190 Emery Street
Central Elgin, Ontario
Welcome to your perfect Port Stanley retreat! This beautifully crafted 4-bedroom, 3-bathroom bungalow by renowned builder Don West sits on a generous corner lot, offering both luxury and comfort in one of the most sought-after neighborhoods in the area. From the moment you arrive, the impeccable landscaping, complete with an irrigation system and a stunning array of perennials, will capture your attention. The homes open-concept layout is ideal for hosting friends and family. The spacious great room boasts gleaming hardwood floors, soaring 14-foot vaulted ceilings, and a gas fireplace creating a cozy yet grand space to gather. The chef's kitchen is the heart of the home, with granite countertops, soft-close and pull-out drawers, a walk-in pantry, and stainless steel appliances. Whether preparing meals at the island or enjoying breakfast, the natural light from the surrounding windows makes every moment feel special. Step outside and unwind on the expansive 2-tier deck, with both covered and open areas perfect for dining al fresco or enjoying the evening. The fully fenced backyard is private and peaceful, featuring a gas BBQ hookup for summer entertaining and a premium Wagler Mini Barn shed for extra storage. The primary suite is a serene retreat, complete with a walk-in closet and a 3-piece ensuite featuring quartz countertops and custom cabinetry. A second bedroom and a 3-piece bathroom with main-floor laundry complete the main level. Downstairs, the fully finished lower level offers even more space to entertain or relax. Host game nights around the incredible wet bar, and give your guests their own space with two additional bedrooms and a full 4-piece bath. Additional highlights include a heated garage and 200-amp service. Just minutes from Port Stanleys beautiful beaches, charming shops, marinas, and golf courses, this home offers an unbeatable blend of upscale living and the laid-back lakeside lifestyle. (id:59646)
1024 Talbot Street
St. Thomas, Ontario
PRIME REDEVELOPMENT OR INVESTMENT OPPORTUNITY IN ST. THOMAS! This vacant 0.5-acre commercial property, formerly an auto repair shop, sits on Talbot Street, a high-traffic corridor in a rapidly growing area. Just minutes from the upcoming Volkswagen EV battery plant, this location is ideal for redevelopment into a 25-30 unit residential building, a 4-5 storey mixed-use development, a medical office, or other commercial uses. The surrounding area features thriving retail, dining, and service establishments, providing excellent visibility and business potential. (id:59646)
368 Larry Street
Central Elgin, Ontario
TO BE BUILT ** Pricing available for a finished basement with or without lower level kitchenette if requested ** Quality home builder; Hugh Van Pelt Construction's newest Port Stanley stunner. This bungalow home on a mature lot with privacy along the back is perfect for someone that wants to be in a beach town but just far enough away from the summer action to enjoy a peaceful and quiet neighbourhood. Exterior is a great combination of stone, brick, and vinyl siding with a covered concrete front porch creating that traditional long lasting look. Insulated double car garage and double wide parking for plenty of family vehicles. Separate entrance to the basement from the garage to create a separate in-law / granny suite. Your interior offers 9 ft ceilings, 2 generous size bedrooms and 2 full bathrooms. Your primary bedroom features a large walk in closet connected to your ensuite with double sinks and a walk in shower with glass enclosure. Luxury vinyl plank flooring is featured throughout the house, a product appreciated for its durability for active families and their pets. Custom cabinetry in the kitchen and bathrooms with full suspension drawers, soft close mechanisms, and stone countertops. Long island in the kitchen is perfect for cooking, baking, or entertaining guests. Pot lights throughout the kitchen/dining room, great room, and foyer. The basement can either be finished as: A) Unfinished with exterior walls framed and insulated, rough in for future bathroom, rough in for future wet bar kitchenette. B) Fully finished with or without a kitchenette, rec room, full bathroom, and 2 additional bedrooms. Walk out your patio doors to the tree lined backyard to relax, bbq, or entertain your guests, kids, or dogs. Port Stanley offers one of the best beaches in Southwestern Ontario on Lake Erie with plenty for you to do with restaurants, hiking, sports, boating, and more. 15 minute drive to St. Thomas, 30 minutes to London, 1 hr 45 minutes to the west end of the GTA. (id:59646)
20439 Mcmillan Line
West Elgin, Ontario
Welcome to 20439 McMillan Line, a beautifully updated hobby farm that seamlessly blends modern comfort with peaceful rural living. Situated on just under 2 acres and surrounded by picturesque farmland, this property offers a private retreat while remaining conveniently located on a paved road, just minutes from Highway 401 and 10 minutes to Port Glasgow Marina.Step inside and fall in love with the stunning renovations throughout! The heart of the home is the brand-new kitchen, featuring quartz countertops, a spacious island, and sleek modern finishes perfect for family gatherings and entertaining. The main-floor bathroom, living, and dining areas have been fully renovated, creating a bright and inviting atmosphere. The updated laundry room includes a new washer and dryer (2024), and the mudroom provides additional space and convenience for country living.Outside, enjoy the new Hardie board siding (2023) and take in the year-round beauty from the charming porch swing out front. The property boasts a wide range of beautiful trees and plants, with garden beds perfect for growing your own fresh produce in the summertime. A massive shop with hydro offers endless possibilities ideal for truckers, car enthusiasts, woodworkers, or anyone in need of extra workspace or storage. The fenced-in pen provides a safe space for pets or farm animals alike.Whether you're seeking a tranquil escape or a versatile property with room to grow, this home is move-in ready and waiting for its next owner. Don't miss out on this stunning country retreat - schedule your private tour today! (id:59646)
56091 Maple Grove Line
Bayham, Ontario
Experience the perfect blend of modern comfort and country living at 56091 Maple Grove Line in Bayham. Situated on over 7 acres, this spacious bungalow offers privacy while keeping you within a 15-minute drive of Tillsonburg for all your shopping needs and Lake Burwell Beach for summer getaways. The home features an open-concept design with updated interiors, four bedrooms, and three bathrooms, including a convenient half-bath in the primary suite. A finished basement with a pool table and a separate entrance adds versatility, while a freestanding wood stove creates a cozy ambiance. Outdoor enthusiasts will appreciate the heated 15x30 ft above-ground pool and the expansive heated mechanic shop with a hoist perfect for hobbyists or entrepreneurs. The property backs onto a scenic ravine, providing a natural retreat, while its location on a corner lot offers easy access to main roads. With an impressive 17 parking spaces, including a detached garage that can accommodate up to 15 vehicles, there's room for all your needs. Additional features include a drilled well with a water filtration system, central air conditioning, and modern appliances. The home can also be sold fully furnished, making your move seamless. Enjoy peaceful rural living with convenient amenities nearby. (id:59646)
421 Breakwater Boulevard
Central Elgin, Ontario
Welcome to your coastal retreat in the desirable Kokomo community of Port Stanley! This 1475sq ft charming 3-bed, 2-bath bungalow seamlessly blends modern comfort with coastal elegance. Enjoy an open-concept kitchen with sleek quartz countertops, upgraded cabinetry, stylish backsplash, undercounter lighting, stunning gas fireplace in the living area, and so much more. A spacious primary suite, walk in shower and large closets gives your primary suite a spa like feel. The double car garage offers plenty of storage and upgraded electrical panel. The backyard is larger than a typical standard lot and is perfect for relaxation, entertaining and room for pets or children to play. One of the highlights of the backyard is the large rear covered porch for all to enjoy on a gorgeous summer day. As a member of the Kokomo Beach Club, indulge in resort-style amenities, including a yoga studio, gym, outdoor pool, and more! The benefits do not end there. A short walk to one of the best and largest beaches in South Western Ontario, incredible restaurants, theater, and community events, Port Stanley is the place to be all year round. Don't miss out on the chance to own this stunning coastal escape where luxury meets laid-back living! (id:59646)
22120 Talbot Road
West Elgin (New Glasgow), Ontario
Extraordinary 52.5-acre farm! Expansive property offers approximately 47 acres of productive, workable land with Normandale Sandy Loam soil. The additional 3 acres of mixed Carolinian bush provide a peaceful natural retreat and abundant wildlife. The home is a spacious, brick Raised Ranch built in 1997, offering approximately 3000 sq/ft of living space. It features a versatile 3 + 1 bedroom layout with 2 bathrooms, providing ample room for a growing family or guests. The main level boasts beautiful hardwood flooring throughout, a large open-concept kitchen, and a dining/living area ideal for both family gatherings and entertaining. The full finished basement includes an in-law suite/granny suite/apartment, offering independent living space with its own laundry, perfect for extended family or rental opportunities. An updated forced air gas furnace and central air system (2020), Updated roof (2020) and a 200 Amp breaker panel provide modern conveniences, while municipal water enhances the propertys ease of living. Laundry facilities are conveniently located on both the upper and lower levels. The attached garage has been converted into a spacious family room, office or exercise area, providing even more functional living space. Outside, you'll find impressive outbuildings. The expansive shop (48x112) with 13-foot ceilings, concrete floors and 100-amp hydro is perfect for all your projects or hobbies and currently generates income as indoor storage. The detached garage (20x28) with hydro and concrete floors provides additional space for vehicles or equipment. Just a 4-minute drive to world-class fishing at Port Glasgow and less than 10 minutes to the 401, this property offers the perfect balance of rural tranquility and easy access to major amenities. Whether youre looking for an agricultural property, a multi-family home, or simply a beautiful place to live, this farm offers endless possibilities. Dont miss your chance to own this stunning property! (id:59646)
40 Royal Crescent
Southwold (Talbotville), Ontario
Welcome to the top-shelf of luxury real estate - 40 Royal Crescent, in Talbotville Meadows. This aesthetically crafted Woodfield home made zero compromises during the build; if it could be done, it was. Featuring a 4+1 bedroom, 3+1 bathroom configuration, spanning more than 3600sq/ft of finished living, and located on a rare 200-foot deep ravine lot - this home is perfect for a growing family that desires more space inside and out. The draw begins at the curb - manicured landscaping wraps around the brand new concrete driveway (2024), and a facade complete with accent lighting that casts a spotlight on this home after dark. The cedar accents perfectly compliment the black windows that contrast the white brick. Upon entering, the main-floor opens to a large living space, surrounded by floor-to-ceiling windows that flood the space with natural light and have you gazing out over the endless backyard. Coffered ceiling details, 8 doors, soft arch transitions and custom built-ins render the main living space as magazine worthy. The kitchen is crowned with matching GE cafe appliances, a perfect balance of floating shelving and ample cabinet storage, paired with a walk-in pantry that directly exits to the garage for convenience. The second floor is composed of 4 large bedrooms including a brand new custom walk-in closet in the primary (2025). Floor to ceiling windows dress every room - a testament to the top tier selections made during the design. The lower level is the real cherry on top - a full secondary suite with separate entrance that welcomes multi-generational living or a mortgage helping income space. This home was sincerely built for a king & queen - and its one that you will not want to miss. (id:59646)
305 - 100 The Promenade
Central Elgin, Ontario
Kokomo Beach Club - Port Stanley! Lifestyle living at its best with full clubhouse facilities and upper deck for entertaining. Lovely 2 bedroom, 2 bath condo with a beautiful view overlooking the Kettle Creek Golf Club and landscape...very quiet and secluded. This condo features full laundry in unit as well as open outdoor balcony. Ensuite bath for your convenience. Upgraded kitchen with quartz counters and breakfast bar. Luxury vinyl flooring throughout. Easy walk to the beach and village of Port Stanley with its upscale and expanding list of restaurants and shops. It is a very popular destination...don't miss out. 6 appliances included. Note: Low condo fees and fee of $90.40 per month to use the full facilities of the Kokomo Clubhouse. Unit includes one very large underground parking spot (14 x 24). (id:59646)
17 - 175 Glengariff Drive S
Southwold, Ontario
Welcome to Unit E16, a beautifully designed one-floor freehold condo offering modern living in a serene, family-friendly neighbourhood surrounded by wooded areas and scenic walking paths. Nestled in the charming community of Talbotville, this home provides the perfect balance of tranquil suburban living with convenient access to St. Thomas, London, and major highways (401& 402)ideal for commuters and those who appreciate both nature and city amenities. The main floor features a spacious primary bedroom, a second bedroom or home office, a full bathroom, and an open-concept kitchen, dining, and great room with an electric fireplace. The main floor laundry/mudroom provides convenient access to the attached garage. The fully finished basement includes a large rec room, a third bedroom, a full bathroom, and a hobby/flex space, perfect for additional living or workspace. Covered front and rear porches offer the ideal setting to relax and enjoy the surroundings. Appliances are included: Refrigerator, Stove, Dishwasher, Microwave, Washer & Dryer. The home was also outfitted with custom window coverings. Don't miss this incredible opportunity to own a beautifully designed home in a growing community! (id:59646)
Main Floor - 656 Talbot Street
St. Thomas, Ontario
Commercial Lease Space Available on Talbot - this commercial lease space is perfect for a variety of businesses with C2 zoning. Featuring three rooms plus garage bay, there is plenty of space to accommodate your needs. The property is located on busy Talbot Street, ensuring great visibility and foot traffic. Ample parking is available, making it convenient for customers and employees. The space has been updated and is in excellent condition. Additional storage in basement, plus access to 2nd garage bay that has exterior access only. Rent is Base $1265/month + Add $1125/month for a total rent of $2390/month +hst +utilities. (id:59646)
22 - 10 Mcpherson Court
Central Elgin, Ontario
Newer detached condo with attached garage ins ought after area of St Thomas. Featuring an open-concept floor plan with a modern white kitchen. Great room with fireplace and walkout to covered sundeck. Primary bedroom with walk-in closet and a private ensuite. and extra space in the finished basement. Finished lower level provides additional living space. Ideal for low-maintenance living with style and comfort. Quick possession available. Sold As is. (id:59646)
15 - 294-300 Talbot Street
St. Thomas, Ontario
PROFESSIONAL LEASE SPACE IN THE GRAND CENTRAL PLACE OFFERS AN EXCELLENT HIGH PROFILE LOCATION WITH AMPLE ONSITE PARKING. FULLY HANDICAPPED ACCESSIBLE. LOCATED ON CITY OF ST. THOMAS BUS ROUTE THIS IS A MIXED USE COMPLEX WITH APPROXIMATELY 32,000 SQUARE FEET OF MIXED COMMERCIAL USE PLUS TWO RESIDENTIAL TOWERS WITH 258 SUITES. THE COMMERCIAL AREA IS IDEAL FOR OFFICE, MEDICAL, PROFESSIONAL AND SOME RETAIL USES. THIS SPACE HAS SKYLIGHTS ALLOWING FOR BRIGHTNESS WITH THE OFFICE SPACE.THE LEASE PRICE OF$14.00 PER SQUARE FOOT INCLUDES COMMON AREA EXPENSES, TENANT TO PAY HEAT AND HYDRO. (id:59646)
221 Highview Drive
St. Thomas, Ontario
THTS 6-UNIT APARTMENT IS A RARE FIND. PURPOSE BUILT WITH CONCRETE FLOORS AND EXTERIOR WALLS, EVERY UNIT IS A COMPLETE FIREBOX. LOCATED DIRECTLY ACROSS FROM THE ELGIN MALL. UPDATED UNITS HAVE STAINLESS STELL APPLICANCES, LAMINA TE FLOORING THROUGHOUT, PLANK PORELAIN TILING IN THE BATH AND PORCELAIN TILING IN THE KITCHENS. ALL WOOD TRIM AND DOORS. COIN-OPERATED LAUNDRY CONVENIENTLY LOCATED ON THE LOWER LEVEL. EACH UNIT HAS ITS OWN WATER HEATER AND IS SEPARATELY METERED FOR HYDRO (id:59646)
70 Stokes Road
St. Thomas, Ontario
THIS 12 UNIT APARTMENT BUILDING IS LOCATED DIRECTLY ACROSS FROM THE ELGIN MALL. SOME UNITS HAVE BEEN COMPLETELY UPDATED WITH GRANITE COUNTERS, STAINLESS STEEL APPLIANCES, DISHWASHERS AND MICROWAVE OVENS. APARTMENTS HAVE BALCONIES AND ARE PLUMBED FOR WASHER AND DRYERS. SEPARATE HYDRO METERS FOR ALL UNITS. THIS COMPLEX IS IN EXCELLENT CONDITION. (id:59646)

