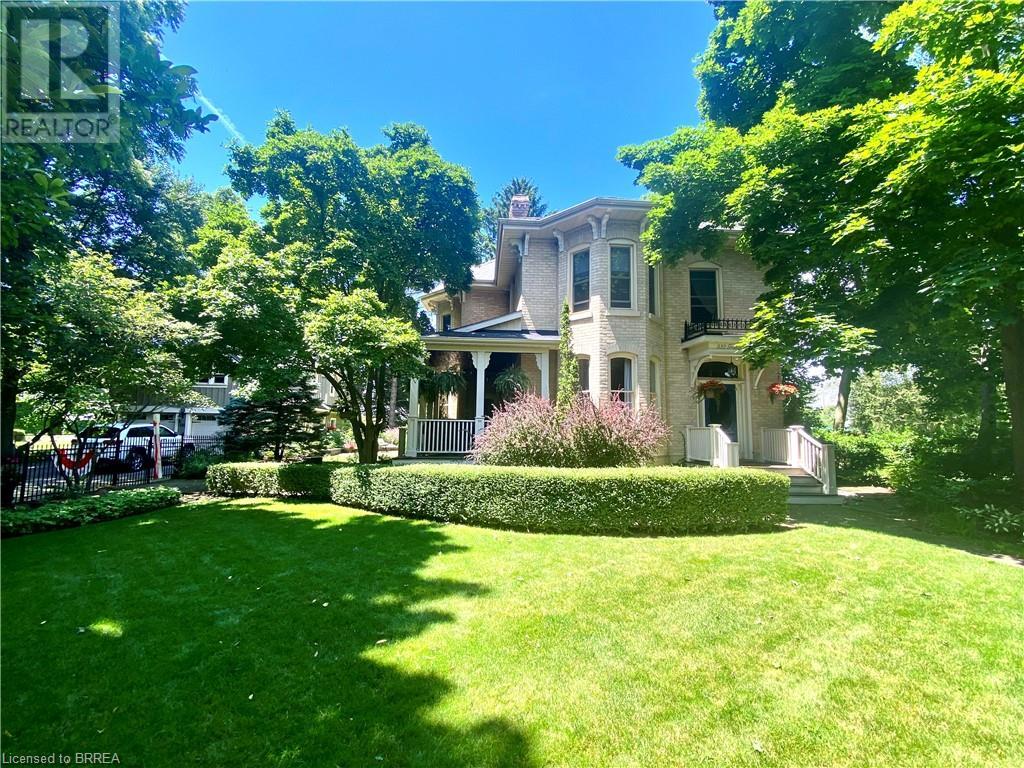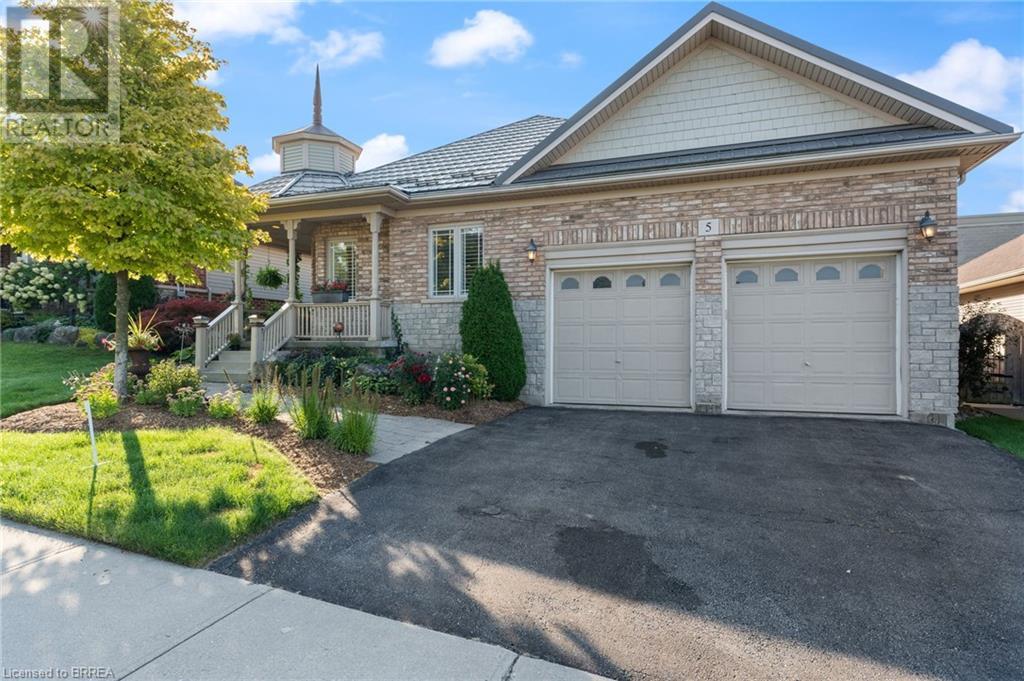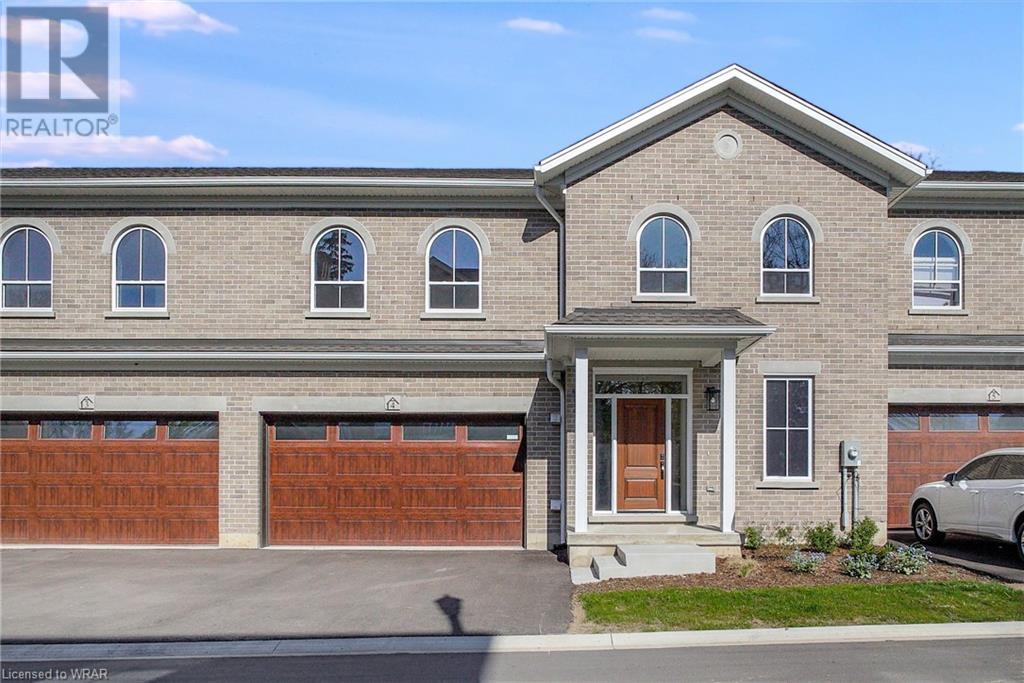207 Gibson Avenue Unit# 102
Hamilton, Ontario
Welcome to the Gibson lofts. This gorgeous 770sqft garden suite has 11ft ceilings, with floor to ceilings windows letting in tons of natural light. This is one of the few units with a walkout to its own private fully fenced garden and patio. Exposed original brick and mouldings from the early 1900’s gives this unit a character that cannot be duplicated. Please reach out for additional information as no two units are the same and there is an onsite sales office and model suite ready for your viewing. (id:59646)
207 Gibson Avenue Unit# B
Hamilton, Ontario
Spanning approximately 2,000 square feet of interior space, the property boasts an impressive 12-foot ceiling in the living and dining areas, and 9-foot ceilings on other levels. It features three bedrooms, four bathrooms, a den, and an office, catering to both comfort and functionality. The expansive master suite encompasses an entire level, offering double walk-in closets and a spa-like ensuite bathroom. The top floor is dedicated to a large family room, which leads out to a sunlit terrace, perfect for relaxation or entertaining. Noteworthy additions include a laundry room with a window and an innovative doggie wash station. Outside, the terraces and a designated parking area extend the living space. The sales office is open for visits on Wednesdays from 5 PM to 9 PM, and on Saturdays and Sundays from 11 AM to 4 PM. This home is a perfect blend of luxury, space, and modern convenience. (id:59646)
207 Gibson Avenue Unit# 302
Hamilton, Ontario
Welcome to the Gibson Lofts. This 840sqft unit has 15 ceilings and windows so large you won’t believe them until you are standing next to them. This is a 2 story unit with an amazing mezzanine bedroom. This Gibson lofts are a sepal collection of 47 different units each with their own features and charm. Please reach out for additional information regarding floor plans and pricing. (id:59646)
207 Gibson Avenue Unit# 402
Hamilton, Ontario
Welcome to the Gibson lofts, the Penthouse units are a site to be seen. Located on the roof of the original 1914 school. These units give you the best of both worlds, a modern build in a historic building. Each unit on Level 4 will have a walk out roof top terrace, and units on level 5 will have its own private balcony. These one bedroom one bathroom units are perfect for first time buyers, young executives and investors. (id:59646)
207 Gibson Avenue Unit# 211
Hamilton, Ontario
Welcome to the Gibson lofts, this gorgeous 1,160sqft unit has 13ft ceilings, with floor to ceilings windows letting in tons of light. This is a two bedroom 2 bathroom unit. Exposed original brick and mouldings from the early 1900’s give this unit a character that cannot be duplicated. Please reach out for additional information as no 2 units are the same and there is an onsite sales office and model suite ready for your viewing. SALES OFFICE OPEN WEDNESDAY 5PM-9PM, SATURDAY & SUNDAY 11AM-4PM. (id:59646)
232 Grand River Street N
Paris, Ontario
Breathtaking home for those who love the character of a Gorgeous Circa 1870 All Brick Two Storey and small town living. Additionally a separate double garage coachhouse in board and batten with second floor. This home has 10' ceilings with ornate plaster moldings, two fireplaces,original narrow strip maple hardwood flooring. Spacious rooms with huge windows, bringing the outside fabulous garden and mature maples flowering trees in. ( most windows replaced. ) Main floor family room has double French doors, gas fireplace, bookshelves and walks out to a stone patio with hot tub . Side mudroom is the spot for coming into with your coats and boots and a perfect dog dry off area. The sweetest two piece bathroom is off the back hall. Trims, door cases , and wainscotting are fabulous throughout the house. Kitchen is totally remodelled with centre island, granite countertops, bin handles on the cupboards, some glass front cabinets, and double sinks under a bay window. Pot lights and period light fixtures. Living room features the original wood-burning fireplace. From the foyer climb the gracious curved staircase to the second level. Upper three bedrooms and den with built-in laundry facility. Perfect for washing and putting the clothes away on your bedroom level. Primary bedroom is large, features a three window bay that looks out over the magnificent established gardens and trees. Upstairs bathroom features heated floors, refurbished clawfoot tub, huge shower, and tasteful vanity with mirror. Full height basement great for storage. Outside, you’ll be amazed by the beautiful walkways in cobblestone, the original refurbished porches, the wide double car driveway. Original gardens and flowerbeds are spectacular! The double car garage matches aesthetically to the era of this home. Iron fencing and gates contain the wide lot and keep your children and pets in. The studio garage is perfect for home business,entrepreneur, for storage, or office space! (id:59646)
7 Cowper Court
Dundas, Ontario
### Executive Detached Home in Charming Dundas! Nestled in the tranquil town of Dundas, this executive detached home is perfectly situated on a serene court. Boasting 3 sizeable bedrooms, the property features a large primary bedroom complete with a luxurious 5-piece ensuite and a spacious walk-in closet. The living room impresses with soaring 17ft ceilings and a stunning wall of floor-to-ceiling windows that flood the space with natural light. The eat-in kitchen is equipped with a gas stove and a moveable kitchen island, ideal for culinary creativity and entertaining. With a total of 3 bathrooms and a convenient 2-car garage, this home is designed for comfort and practicality complete with custom California shutters throughout. The location is unparalleled, offering easy access to all amenities. Enjoy leisurely walks to the nearby Dundas Conservation Area or tee off at the Dundas Valley Golf Course. The town of Dundas itself boasts a picturesque downtown area, teeming with charming shops and delightful restaurants. Experience the perfect blend of modern luxury and small-town charm in this exceptional home. (id:59646)
1 Tom Brown Drive Unit# 6
Paris, Ontario
Welcome to this stunning, move-in-ready townhome in the charming town of Paris, Ontario. Built in 2020, this like-new residence offers modern comfort and convenience in an ideal location. Enjoy easy access to Highway 403, beautiful downtown Paris, shopping, schools, and a range of outdoor activities. This spacious home features three inviting bedrooms, including a spacious primary suite complete with a walk-in closet and a private ensuite bathroom. With a total of three well-appointed bathrooms, there’s ample space for family and guests alike. The lower level offers a versatile basement with a rough-in for a fourth bathroom, providing potential for additional customization. Don’t miss your chance to experience this move-in-ready gem, perfectly positioned to enjoy all the best that Paris has to offer! (id:59646)
5 Cobblestone Drive
Paris, Ontario
Wow! Check out the newest updates to this 3+1, 3 bath Paris home! The main floor living area has undergone an amazing transformation with fresh paint in a neutral tone, beautiful quartz counters, modern workstation sink in the kitchen and updated lighting in the kitchen, dining and living room. The primary bedroom ensuite has also been updated with fresh paint, quartz counter and new lighting. 3 bedrooms on the main floor, 4 pc ensuite and separate 4 pc bath provide lots of room for a growing family. The living room features a gas fireplace and walkout leading to a large private rear deck with hot tub and garden shed. As you make your way to the lower level, you'll discover a versatile space that includes a 2 pc. bath, and a nice sized bedroom with walk-in closet and a convenient walk-up entrance, making it ideal for guests or extended family members. The spacious finished rec room provides additional room for leisure and recreation, ensuring there's space for everyone to enjoy. Outside, the house boasts a unique copper cupola which adds a touch of character and sets the home apart from the others. The covered side porch is welcoming and is a great place to enjoy your morning coffee or just unwind in the evening. The double car garage with partial heating and A/C, has room for 2 cars plus storage and is finished with crown moulding. Some of the extra features that this former model home has are: in ceiling speakers (home, garage and porch), steel roof (2014) w/50 yr. warranty, California shutters, walk-up basement, underground sprinkler system. (id:59646)
45 Blair Road Unit# 4
Cambridge, Ontario
Welcome to the beautiful newly built bungaloft in the prestigious Dickson Hill Towns development. Location is second to none as you are minutes to the #401 and highway 7/8, Downtown Galt, the Grand River with great walking trails, Conestoga College, local restaurants, coffee shops, the new Gaslight District and all of it’s attractions along with the Hamilton Family Theatre. The Townhomes blend and reflect the architecture of this Historic 2 storey imposing Granite Mansion and with great care, the Builder has maintained high standard craftmanship and uncompromising Customer Service. Unit #4 is completely finished and is the grandest of them all with tons of windows and natural light. There are 2 walkouts; one from the basement and one from the main floor. The views from the ravine area are outstanding. The main floor has a large foyer, separate dining room, beautiful kitchen with large island opening up to the Great Room with a gas fireplace and cathedral ceiling. Off the Great Room you can walk out to your deck and enjoy the peaceful setting. There is a main floor primary bedroom with a large 4 piece ensuite. The piece de resistance is the upper floor loft which overlooks the great room with views of the backyard trees and plantings. The upper floor also has 2 large bedrooms and a large 4 pc bath. There is an extensive use of crown molding. High end finishes are apparent everywhere! This unit shows AAA+, a true gem that won’t last long! (id:59646)
1401 Wrigley Road
Ayr, Ontario
Welcome to your ultimate party paradise! This stunning 5-bedroom, 4-bath bungalow sits on a generous .68-acre lot, offering an array of features designed for both relaxation and entertainment. Step into the backyard, where the fun truly begins. The large fenced-in pool area is perfect for summer gatherings, complete with a hot tub, pool bar, and a seasonal outdoor washroom. The mix of sun and shade ensures comfort for all your guests. At the back of the property, you'll find a spacious man cave, ideal for hobbies and relaxation. It's heated, has hydro, and even internet connectivity, making it a versatile space. There's also plenty of room to park all your recreational toys. Inside, the home is designed with privacy and comfort in mind. The primary suite is situated on the opposite side of the house from the other bedrooms, providing a peaceful retreat. Enjoy a large soaker tub and the convenience of laundry facilities right in your bedroom. The main living area has vaulted ceilings, a gas fireplace, large dining space and all the room you would need to entertain in the winter. The main level also has a large deck which is above the sun room for those who want to entertain right off the main living area. The basement is an entertainer's dream, featuring a walkout to a beautiful sunroom that leads directly to the pool area. This level also holds potential for an in-law suite, with a spacious bedroom and access to a 3-piece bath. Currently, the basement is set up as the perfect entertaining space, boasting a large bar (which can be converted into a kitchen), a generous games area, a gas fireplace, and a cozy TV watching area perfect for movie nights or game days. This home truly has it all – plenty of space, luxury amenities, and endless opportunities for entertainment. (id:59646)
95 Sprucedale Crescent
Kitchener, Ontario
Nestled on a tranquil crescent in the desirable Forest Heights neighborhood, this exquisite Thomasfield-built home at 95 Sprucedale offers the perfect blend of elegance and comfort for family living. The manicured yard, inviting driveways, and walkways create a welcoming first impression. Upon entering through the covered front porch, you are greeted by a stunning foyer with a vaulted ceiling that allows natural light to pour in from the second-story window, illuminating the beautiful dark marble tile floor. To the left, the spacious living room boasts a vaulted ceiling and seamlessly connects to the formal dining area with hardwood floors, ideal for entertaining. At the rear of the home, the updated eat-in kitchen features quartz countertops and opens to a west-facing composite deck and fenced yard, perfect for outdoor gatherings. An electric awning provides shade when needed. Adjacent to the kitchen, the cozy family room with a fireplace and large west-facing windows offers a comfortable retreat for winter evenings. The main floor also includes a convenient mudroom and laundry area off the double car garage with newly installed epoxy floors, as well as a two-piece powder room. Upstairs, you will find three bedrooms, all adorned with Brazilian hardwood floors. The two children's bedrooms share a bright main bathroom with a skylight, while the primary suite boasts a sitting area, walk-in closet, additional secondary closet, and a luxurious en-suite bathroom. The finished basement provides additional living space with a bedroom, lounge area, rec room, and a stylish three-piece bathroom. The furnace room, currently used as a walk-in closet and exercise room, also features epoxy floors. Discover the charm and comfort of 95 Sprucedale, located in a quiet court location in Forest Heights. This remarkable family home is ready to welcome you. (id:59646)













