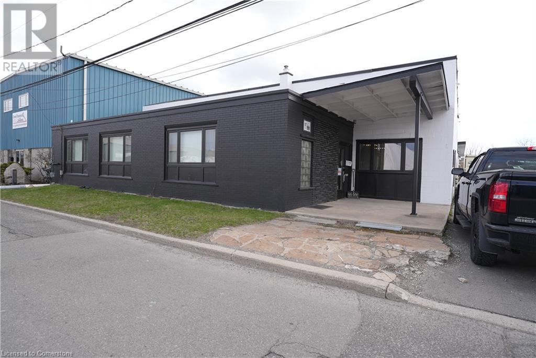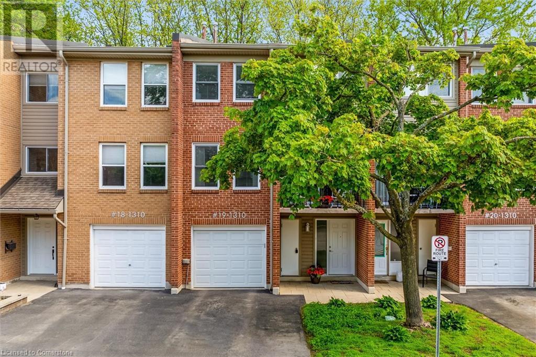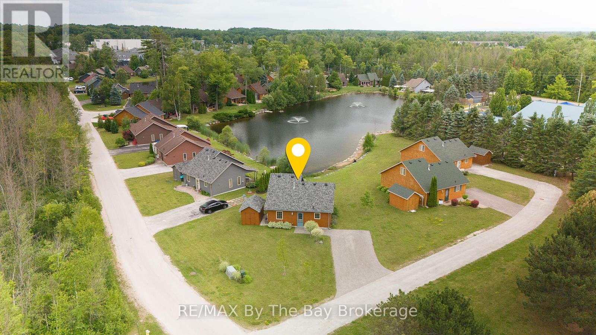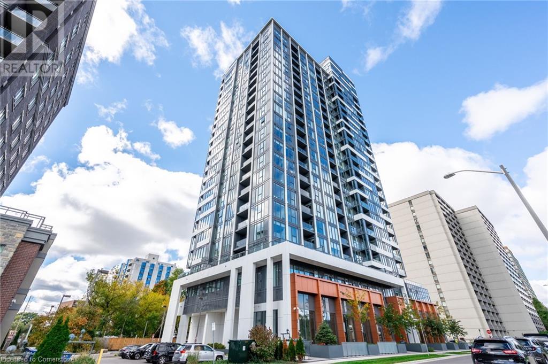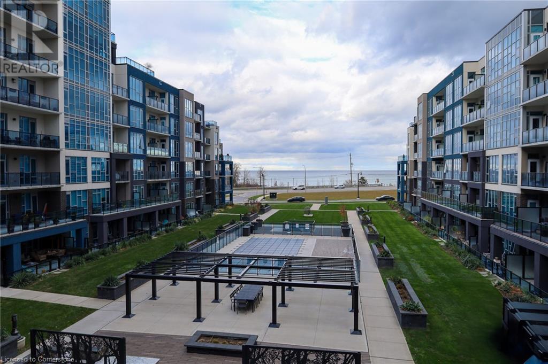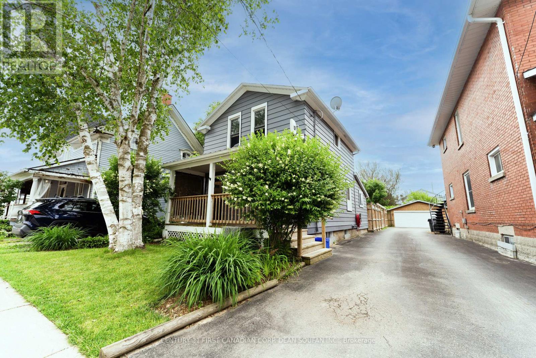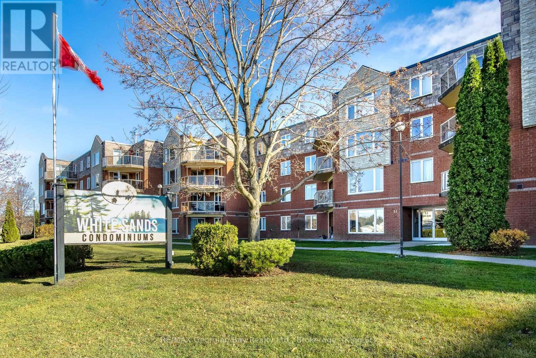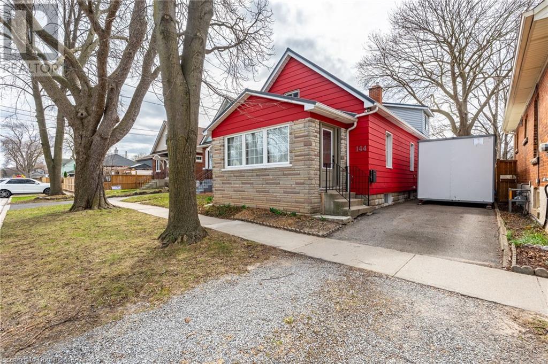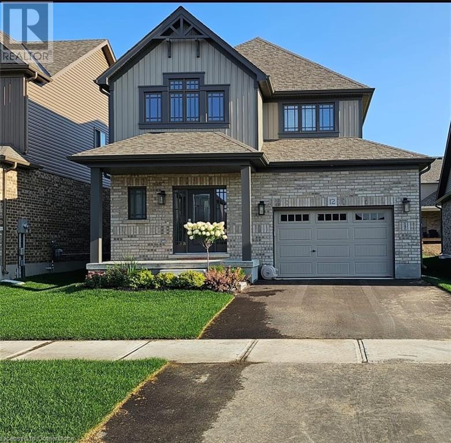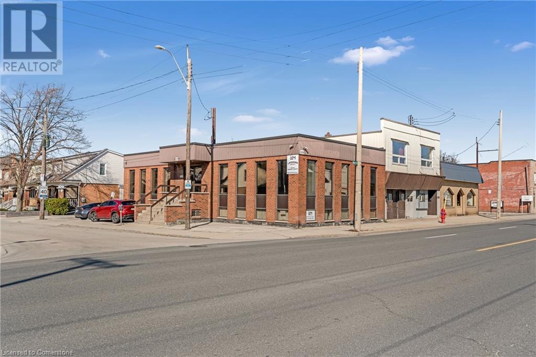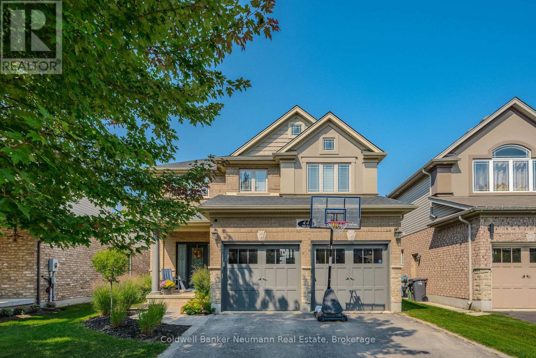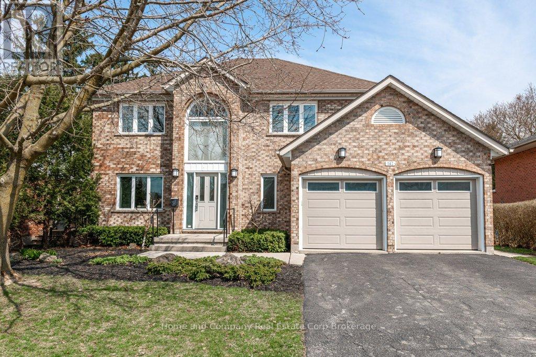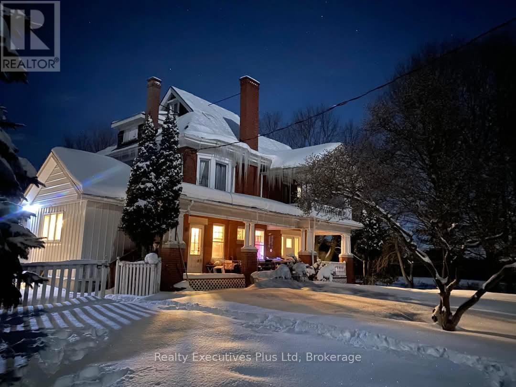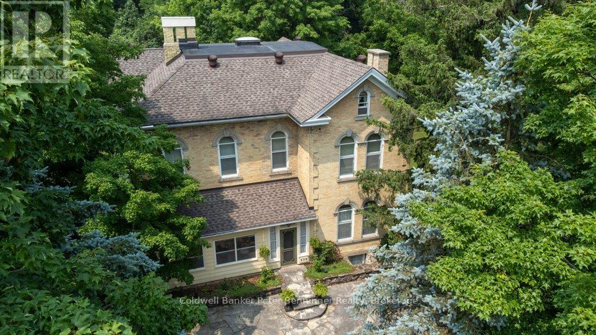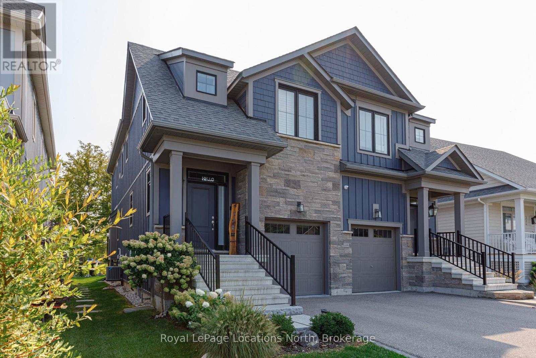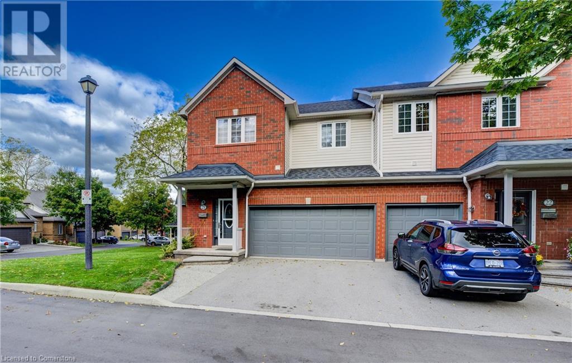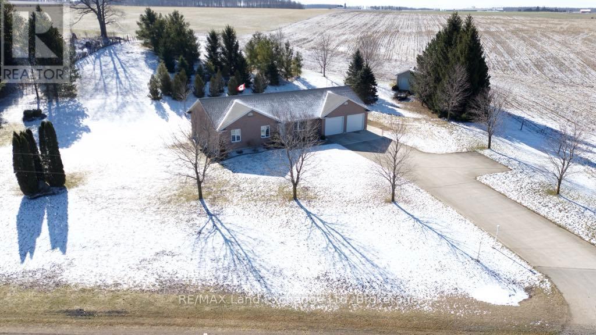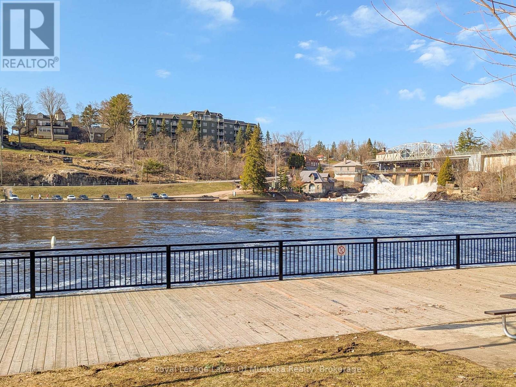97 Frid Street
Hamilton, Ontario
Welcome to 97 Frid Street – A Unique Opportunity in Hamilton’s Thriving Industrial Park. Discover the potential of this versatile commercial unit, ideally situated in the heart of Hamilton’s industrial district. This one-of-a-kind space offers flexible configurations, perfectly tailored to meet a wide range of business needs. The unit features a spacious shop area with a 10.5' x 12' drive-in door, providing easy access for deliveries or equipment. It also includes two washrooms—one located conveniently within the shop—and a professional office layout consisting of five private offices and a welcoming reception area. Whether you need modern office space, a functional shop, or outdoor parking to accommodate vehicles and equipment, this property delivers. Units are available from 2,000 to 7,500 square feet, allowing you to scale and customize the space to your operations. Conveniently located just off Highway 403, this prime location offers excellent connectivity to the Guelph/Waterloo region, Toronto, and beyond. Don't miss this outstanding opportunity to elevate your business in one of Hamilton’s most accessible and high-potential industrial areas. (id:59646)
1310 Hampton Street Unit# 19
Oakville, Ontario
Discover the perfect blend of comfort & convenience in this beautifully maintained condo townhome located in the mature neighbourhood of Falgarwood in Oakville. Spanning just over 1700 sq. ft., this stunning home offers a wealth of modern features designed for today’s lifestyle. Step into the large foyer where you can access the stairs down to the basement or up to the main floor. On the main floor, you’ll find the sizeable dining room overlooking the backyard, perfect for enjoying meals with family and friends, and the combined kitchen/eating area which opens directly to the backyard deck (11’ x 14’) installed in 2020, which is ideal for outdoor entertaining. A natural gas barbeque line, added in 2022, ensures hassle-free grilling all summer long. The next floor features a spacious and light-filled living room that seamlessly transitions into an office area or games room, providing flexibility for all your needs! Step out onto a large balcony and enjoy the evening sun. Upstairs, you’ll find two updated bdrms w/ample closet space & windows that let in natural light, both sharing access to a refreshed 4-piece bath. The top level features a versatile room that can serve as either a third bdrm or a home office, along with a spacious primary bdrm, complete w/ w/i closet & a 3-piece ensuite. The basement boasts high ceilings and has been beautifully renovated, making it perfect as a recreation room, playroom, or gym. An updated bathroom on this level adds to the overall appeal. Separate laundry/furnace room with new furnace and AC installed in 2021. This well-maintained townhome is close to all amenities, like shopping, trails and transportation, as well as excellent schools, making it an ideal choice for families. The condo fees cover exterior maintenance, including snow removal, landscaping, roofing, window replacement, and water. Don’t miss your opportunity to own this remarkable property in a desirable location. Schedule your showing today! (id:59646)
49 Cabin Crescent
Wasaga Beach, Ontario
This beautiful 3 bedroom 1 bathroom home is located in the highly desirable Wasaga Country Life Resort! This 4-season chalet is a lakefront and allows for non-motorized watercraft. The lake has direct access to the clubhouse pool and amenities and also features a sandy beach swim area. The home has a large covered deck on a large private landscaped lot. Vaulted ceilings, open concept, gas fireplace & storage shed. This home can be sold fully furnished and is move in ready - just unlock and enjoy. The chalet is situated at the heart of a family oriented 4-season gated resort featuring indoor and outdoor pools, tennis court, mini putt, ball hockey rink, splash pad, rec centre, playgrounds, and private walking trail to the sandy shores of Georgian Bay. Within walking distance to amenities, shopping, restaurants, new twin pad arena and public library. (id:59646)
500 Brock Avenue Unit# 206
Burlington, Ontario
Welcome to your dream lifestyle by the lake. This beautifully updated 3-bedroom, 2-bathroom condo offers the perfect balance of comfort, style, and convenience. Tucked just steps from the shimmering shoreline, this expansive unit combines the ease of condo living with the luxury and space of a modern home—all wrapped up in a location that offers both peace and vibrancy. The open-concept layout is bathed in natural light, highlighting the refined finishes and tasteful upgrades found throughout. Every inch of this condo has been thoughtfully designed to offer modern elegance and functionality, creating a space that’s as beautiful as it is livable. The heart of this home is its expansive living and dining space, seamlessly connected for ease of entertaining and everyday living. Oversized windows and glass doors frame panoramic lake views, flooding the space with daylight and drawing your eye to the serene backdrop of water and sky. Whether you’re hosting family and friends or enjoying a quiet evening in, this living area provides the perfect setting The open layout flows into the dining area, large enough to accommodate a full-size table, making holiday gatherings or weeknight dinners a joy. The thoughtfully placed lighting and upgraded flooring create a cohesive, elevated feel throughout. At the centre of the home is a fully updated kitchen that blends modern design with everyday practicality. With ample counter space and storage for the most discerning home chef. Three Spacious Bedrooms for Rest and Retreat. One of the standout features of this home is its lake view. Whether you’re sipping morning coffee or winding down at night, the water is always within sight—calming, inspiring, and ever-changing with the seasons. Step out onto your private balcony and enjoy the sounds of the water and the warmth of the sun. It’s the perfect place to enjoy a glass of wine, read a book, or simply breathe in the fresh lakeside air. (id:59646)
16 Concord Place Place Unit# 45
Grimsby, Ontario
Welcome to 16 Concord Place, Unit 145, a beautifully refinished main-floor condo in the highly sought-after Grimsby-on-the-Lake community. This stunning 1-bedroom + den, 1-bathroom unit features Jack-and-Jill access to a modern 4-piece bathroom, and a thoughtfully designed kitchen with a breakfast bar that seamlessly flows into the open-concept living space. Step outside onto your private walk-out terrace, which leads to a peaceful common green space, perfect for enjoying the outdoors. Located just steps from Lake Ontario and less than a 5-minute walk to Grimsby on the Lake, this unit offers both convenience and charm.The building boasts impressive amenities, including a party room with an oversized couch, a formal dining area that seats over 20 guests, and a fully equipped kitchen with wall-to-wall windows showcasing breathtaking lake views. Additional features include a theatre room, a gym, and an outdoor area complete with BBQs, a large dining patio, and a pool. This unit includes one reserved parking spot, a personal locker for extra storage, and ample guest parking. From the welcoming foyer to the community's luxurious extras, this property offers an exceptional opportunity to enjoy lakeside living at its finest. (id:59646)
3096 Buroak Drive
London North (North S), Ontario
Modern Luxury Meets Family Comfort in Northwest London! Get ready to be WOWED! This stunning 4-bedroom, 3.5-bathroom SOHO Model by Foxwood Homes is fully finished, move-in ready, and waiting for you! With over 2,150 sq. ft. of sleek, above-grade living space, this home offers the perfect blend of style, space, and location. Step inside and fall in love with the bright, open-concept main floor ideal for both entertaining and everyday living. The spacious great room flows seamlessly into the designer kitchen, featuring a large island, quartz countertops, and elegant finishes that will impress at every turn. The kitchen area opens directly to the backyard, making indoor-outdoor living effortless. Upstairs, discover FOUR generously sized bedrooms and not one, but THREE luxurious bathrooms including a spa-inspired primary ensuite with a freestanding tub and separate glass shower. Bonus: The Jack & Jill bathroom connects two additional bedrooms, and a third full bath means no morning traffic jams! Youll also love the convenient second-floor laundry no more hauling baskets up and down stairs. Outside, enjoy a family friendly lot in the sought-after Gates of Hyde Park community. Located just steps from two brand-new schools, parks, shopping, and more this is where modern convenience meets suburban charm. Whether you're looking for a stylish family home or a savvy investment, this one checks every box. A brand new home with a quick closing available dont miss out! (id:59646)
326 Smith Street
Central Elgin (Port Stanley), Ontario
Charming Year-Round Cottage Just Steps from Port Stanley's Main Beach. Escape to your perfect retreat with this cozy, year-round cottage, ideally located just 500 meters from the stunning beaches of Port Stanley. Featuring 3 bedrooms and 1 bathroom, this charming home offers an ideal setting for family vacations or as a profitable summer rental. The open-concept main floor includes a warm living room, a stylish eat-in kitchen with quartz countertops, a central island, and a herringbone backsplash. It also boasts a bright family room with a view of the backyard, complete with a new gas fireplace. Step outside to the entertainer's deck and a private backyard, offering a peaceful space for relaxation or hosting gatherings. Recent updates enhance year-round comfort, including a new furnace (2023), central air (2022), and a modern gas fireplace (2024). The property also features a newly updated lower deck and fence (2023), adding both charm and privacy. Perfectly situated near the vibrant attractions of Port Stanley, you'll never be short of things to do. Whether you're seeking a family getaway or an income-generating investment, this cottage offers endless possibilities in one of Ontario's most sought-after beach destinations. This delightful home is a popular vacation spot, currently enjoyed and rented by happy guests. It can be sold fully furnished, ready for your personal enjoyment or for continuing the successful rental experience. This property serves as a perfect summer getaway, offering a peaceful retreat whenever you need it. Additionally , it provides a fantastic opportunity for investments through Airbnb , generating rental income while you are away! Don't miss the chance to own your own slice of paradise! (id:59646)
204 - 11 Beck Boulevard
Penetanguishene, Ontario
Welcome to White Sands Condominiums, right across from Georgian Bay and in the heart of historic Penetanguishene. This 2 bed, 2 bath condo has a breezy floor plan with plenty of natural light. The neutral, open-concept allows you to personalize the decor and space to suit your lifestyle. This unit is conveniently located close to the elevator and your 8' by 4' storage locker area is on the same level, just steps from your door for easy access. You have a walkout to your own exclusive-use covered balcony, as well as the use of a roof-top deck for larger gatherings and barbeques. A parking spot is also included. Be a hop-skip-and-jump from our vibrant downtown shops, restaurants, rec centre, the library, LCBO... Walk or ride to our beautiful Rotary Champlain Wendat Park along the waterfront, complete with a splash pad, swim area, washrooms, playground, dog park, a bandstand for summertime music, festivals and outdoor fun all year around. Close to marinas, the public pier, the rec centre, library, curling club, hospital, golf courses and all the other amenities our wonderful shoreline community has to offer you. It's only 4kms down the road to Midland and commuting distance to Barrie, Wasaga Beach, Orillia, and 90 minutes to the Toronto area. Whether this is your first home, a downsize or an investment, this is a great opportunity for you to participate in a desirable neighbourhood of multi-million dollar homes without the hefty price tag. Overall square footage based on interior dimensions of unit footprint. COME EXPERIENCE IT FOR YOURSELF! (id:59646)
81 Dunsmure Road Unit# 1
Hamilton, Ontario
1+ Bedroom Apartment in Central Hamilton Century Home nestled between Tim Horton’s Field, Gage Park and St Peter’s Hospital. Easy access to transit including future LRT stop. 8.2 Walkscore. Great schools and good family environment. The 1+den, 1 bath ground level apartment, in suite laundry. Utilities Included. Parking available (id:59646)
15 Albright Road Unit# 811
Hamilton, Ontario
Welcome to this lovely, updated 2 Bedroom condo in the Hamilton East. Perfect for first time home buyers, commuters, or anyone who is looking to downsize. Open concept, bright and spacious with large open balcony. Stainless steel appliances, 2 window A/C units, 1 parking space and 1 locker are included. Conveniently located and minutes to Red Hill Valley Parkway, the Linc and the Qew, schools, shopping, public transit, and parks and so much more. Many amenities, including, inground pool, tennis court, exercise room, party room, playground and visitor parking. (id:59646)
144 Dufferin Street E
St. Catharines, Ontario
Welcome to this charming century home set on a large, private lot surrounded by mature trees and lush landscaping. This property offers a rare blend of timeless character and thoughtful modern upgrades. Step inside to discover a bright and stylish interior featuring updated hardwood floors, contemporary lighting and a fully updated kitchen with sleek cabinetry. The main floor includes two comfortable sized bedrooms and a full 4-piece bathroom, while the insulated attic – with a cozy loft area – offers flexible space for a third bedroom, home office or creative retreat. Significant updates completed between 2018 and 2020 include a metal roof, new eavestroughs, high-efficiency furnace and A/C (with transferable warranty until 2029), a wood privacy fence, and a spacious deck perfect for entertaining. Located within walking distance to schools, parks, a dog park, community centre and local sports amenities, this home also provides easy access to the QEW, Hwy 406 and GO transit. Downtown St. Catharines is just minutes away, offering a vibrant mix of entertainment, dining and festivals, all within reach of the natural beauty of the Niagara Region. Don’t be TOO LATE! (id:59646)
12 Mitchell Avenue
Collingwood, Ontario
This modern yet cozy open-concept home of over 1,300 sq ft has everything you need! An open foyer lets light in on both levels and grey-stained oak wood railing greets you as you enter. Unload your groceries from the garage directly into the upgraded white modern kitchen with stainless steel appliances. The open-concept kitchen/dinette/living room combination turns the main floor into a very bright and cozy area for the entire family. The yard has been recently fenced-in, and there is lots of space for children or pets to run around. On the second floor you will find a Master Bedroom that can fit a king bed, with a walk-in closet and its own ensuite bathroom. Two other bedrooms upstairs share the main bath. Basement has been upgraded with large windows and a bath rough-in. Located on a quiet crescent, yet close to schools, shopping and the Blue Mountains Village, this Devonleigh-built home can be the perfect home for you. (id:59646)
1219 Main Street E
Hamilton, Ontario
Turn-key well-positioned Office Building with Strong Visibility – Ideal for Owner-User or Investor. This well-maintained, two-level office building offers approximately 3,700 sq. ft. across 6 current tenants and boasts excellent visibility along high-traffic Main Street East—positioned on a potential future LRT route. Offering potential and flexibility for redevelopment or owner occupancy. The property includes up to 8 on-site parking spaces along with metered street parking. A standout opportunity for an owner-operator or investor seeking a stable asset in a high-exposure location. (id:59646)
44 Hall Avenue
Guelph (Pineridge/westminster Woods), Ontario
Welcome to 44 Hall Avenue, a stunning single-family home nestled in the desirable Westminster Woods neighbourhood of Guelph. This spacious residence boasts four generously sized bedrooms, two full bathrooms, and two convenient half baths, offering ample space for both family living and entertaining.Upon entering, you'll be greeted by an inviting foyer that leads into a bright and open-concept living area boasting 9-foot ceilings. The main floor features a well-appointed kitchen with modern appliances, ample cabinetry, and a large island perfect for casual dining or meal preparation. Adjacent to the kitchen is a cozy dining area that flows seamlessly into the comfortable living room, creating an ideal space for gatherings. A formal living room and office complete the main floor. The upper level hosts four spacious bedrooms, including a luxurious primary suite complete with a private ensuite bathroom and a walk-in closet. All closets in each bedroom, along with the closets on the main floor, are equipped with custom California Closets, providing organized storage solutions and maximizing space.The fully finished basement offers additional living space, including a rec room, bar area, play room, gym and plenty of storage. This versatile area adds significant value and functionality to the home.Step outside to your private backyard retreat, beautifully renovated and professionally landscaped for both relaxation and entertainment. Enjoy the tranquility of lush gardens, a spacious patio, and a luxurious hot tub, making this outdoor space perfect for hosting guests or unwinding after a long day.Situated in the family-friendly Westminster Woods community, 44 Hall Avenue is within walking distance to top-rated schools, parks, and a variety of local amenities. With its thoughtful design, premium features, and prime location, this home presents a unique opportunity for those seeking comfort and convenience in Guelph. (id:59646)
142 Freeland Drive
Stratford, Ontario
Cool, casual & contemporary family home completely connected to nature. Step into the airy foyer & you will be greeted by natural light & a soaring ceiling. Quiet time can be had in the living room & dinner parties can be hosted in the formal dining room. Everyone will enjoy the panoramic view from the open concept kitchen with its clean white cabinets, Corian countertops & requisite island. The family room has a fireplace, built-ins & patio doors leading to the soon-going-to-be-put-to-good-use deck. Moving up the striking spiral staircase, the kids can choose their own bedroom & share a spacious main bathroom while you enjoy a primary bedroom with a freshly renovated ensuite with walk-in shower. When it is time to spread out, you will appreciate the walk out basement which features a roomy rec room with another fireplace, a bedroom or flex space & a 3-piece bath. Step outside & you will be one of the few home owners in Stratford that have direct access to the lovely & peaceful TJ Dolan Natural area. Trails, trees & terrific views through all of the seasons are what you will experience from here. It is time to make your way to 142 Freeland Dr. & make this your forever home. (id:59646)
5 St Patricks Way
Tiny (Perkinsfield), Ontario
Finished To Perfection! This Beautiful 4-Bedroom, 3-Bathroom Raised Bungalow Has Been Gorgeously Updated And Sit On A Massive Private Lot, That Is Perfectly Situated On A Quiet Street, In One Of Tiny's Most Desirable Neighbourhoods. Featuring A Convenient Open Concept Layout, Large Principal Rooms And Lots Of Natural Light, This Gorgeous Home Is The One For You! Main Floor Offers A Beautifully Updated Eat-In Kitchen With Quartz Countertops & Gas Range, Open Living/Dinning Room Featuring Gas Fireplace & Walk-Out To New Sun-Deck And Professionally Landscaped Backyard Oasis. Huge Main Floor Primary Bedroom Offers Stunning Spa-Like Ensuite With Custom Cabinetry And Incredible Glass Shower. Flawless Main Bathroom Features Another Showpiece Glass Shower & A Deep Soaker Tub For Those Relaxing Evenings. A Second Good-Sized Bedroom Fishes Off The Main Floor. Fully Finished Lower Level, With Lots Of Natural Light, Features A Large Family Room With Gas Fireplace, Two More Good-Sized Bedrooms, A Third Beautifully Renovated Bathroom, Laundry Room & Lots Of Storage. Additional Features Include: Insulated & Heated Garage With Inside Entry. Forced Air Gas Heat & A/C. High Speed Internet. Boat/RV Parking. Excellent Location Just 5 Min. To Town And Beach. Walking Distance To Hiking Trails & Park. Huge Treed Lot With Lots Of Privacy. Upgrades Galore! Go To More Pictures To See More Pictures, Video & Layout. (id:59646)
47 Caroline Street N Unit# 404
Hamilton, Ontario
Welcome to City View Terrace. This spacious and stylish 1-bedroom unit offers more than meets the eye. Features including: a flowing open-concept layout that feels light and inviting, a bedroom that is large enough to set up a home office, a beautifully updated bathroom, and a private oversized terrace that practically doubles your living space. This unit actually has two private balconies, giving you outdoor access from both the living area and the bedroom. Additional features include a large, oversized, underground parking space (404), a separate storage locker (404) for all of your seasonal items, and a large underground, secure Bike storage area for those who like to cycle down to the Waterfront. Located in a desirable community close to local transit, shopping, and 15+ dining options within a 10 min walk. This home is perfect for anyone seeking maintenance free, modern living with excellent commuter access. For Health Care professionals, enjoy the central proximity to all major healthcare centres. This condo checks all the boxes! (id:59646)
3869 7th Line
Innisfil, Ontario
Located close to new developments in the rapidly expanding South Barrie area and minutes from a new major commercial warehouse, this agriculture zoned property has exceptional potential for future development. With neighboring lands already owned by developers, this 78-acre plot is a sound choice to secure your place by the 400 highway corridor. Boasting location, a peaceful setting and rental income potential, this farm has it all. The centerpiece of this property is its stunning 1880-built farmhouse, a beautiful example of enduring quality. This home spans an impressive 2,700 square feet, offering 4 bedrooms, 2 dens, an office and a spacious layout that retains its classic charm. Throughout the home, you'll find original hardwood floors, soaring ceilings, and large windows that bathe each room in natural light. The home's structural integrity is a testament to the craftsmanship of the past, while its charm creates a warm and inviting atmosphere. . Reach out today to schedule a tour and let us help you bring your dreams to life on this extraordinary farm. (id:59646)
20 Park Hill Road E Unit# 302
Cambridge, Ontario
Welcome to 20 Park Hill Rd East, affectionately known as “The Classic Shoe Building.” Steeped in history and character, this iconic post-and-beam structure was originally built in 1901 as the home of the Getty and Scott Shoe Company. Perfectly situated between Ainslie and Water Street at the gateway to vibrant Galt City Centre, this landmark building offers unmatched visibility and charm for your business. With extensive interior updates and a beautifully refreshed exterior, it’s the ideal place to make a lasting impression. This particular unit features 656 sq ft of bright, versatile third-floor space—ideal for studios, offices, creative enterprises, and more. Make your mark in one of Cambridge’s most recognizable buildings! (id:59646)
538 Queen Street N
Arran-Elderslie, Ontario
Supremely GRAND Victorian home is now available for sale. From the main street an extra generous asphalt driveway leads back to the 2.5 storey house and a detached huge shop measuring 52 ft X 62 ft, with 3 garage bays and sliding barn style doors. Behind and attached to the shop is the old brick Carriage House which measures approximately 26 ft X 18.5 ft. All this on just under 1.5 acres in the growing Village of Paisley where the Teeswater and Saugeen Rivers meet. Built in 1880 by Robert Porteous, a businessman and banker, this home is as solid now as it was then, with interior double brick supporting walls, and exterior triple brick walls. Basement has 10.5 ft ceilings, concrete floors and 3 foot thick stone foundation walls. Main floor once housed a Ballroom, where the kitchen and dining room are now. Ceilings on the main floor are 11.5 feet tall, second floor 10.5 feet tall, and third floor loft 7 feet tall. Several bedrooms have en-suite bathrooms. 4 glorious original white marble fireplace mantles are still in place in original locations but are now used cosmetically. Arched doorways, original wood trim, grand staircase and Victorian features make time slip away to another era. Wiring has been updated and there is a generator for backup if needed. House has been hooked up to natural gas which heats the boiler. House has 6 bedrooms, 5 bathrooms and has been used for many years as Garham Hall Bed and Breakfast. Many repeat customers loved experiencing the original feel and appropriate decor! Owner wishes to retire and pass the torch on to someone who will continue the love. (id:59646)
238 Courtland Street
Blue Mountains, Ontario
Nestled in Windfall, this home boasts mountain views from the front porch & a spacious single car garage. Open-concept design with bright, oversized windows & upgraded lighting. There is a spacious deck from the living room walk-out. The kitchen features a breakfast bar, pendant lights, & stainless steel appliances. Enjoy a cozy evening by the gas fireplace. Upstairs, you'll find three bedrooms, a convenient laundry room, and two bathrooms, including a spectacular owner's suite with a luxurious 5-piece ensuite and walk-in closet. Finished basement with family room & rough-in for another full bathroom (currently a storage room). A short walk to 'The Shed' clubhouse with pool, hot tub, sauna, & gym. Steps from Blue Mountain Village, close to Collingwood & Georgian Bay. The house & property are freehold and the roads and community centre are common elements condo at $98.81/mth (id:59646)
120 Beddoe Drive Unit# 21
Hamilton, Ontario
This is an amazing oppertunity in a complex where units rarely come up. The road home runs along side of the Chedoke Golf Course and ends at a double drive and double Garage. This beautiful home is over 1900 Sq. Ft. and with the finished Basement, (with walkout to the patio), There is over 2500 Sq. Ft. of Living Space. Clean and well kept throughout. Main Floor Livingroom/Dinning Room has Gas fireplace, Walk out Balcony and Powder Room. Second Floor boasts a Huge Master Suite with its own 4 Pc. Bath and Walk in Closet. Two more bedrooms and an additional 3 Pc. Bath. Mature, Immaculate Grounds and in site of the Golf Course. (id:59646)
881 Bruce Road 6
South Bruce, Ontario
Welcome to 881 Bruce Road 6, Teeswater! Discover the perfect blend of comfort and convenience in this charming brick bungalow, built 26 years ago with quality craftsmanship in mind. This home offers main floor living possibilities that cater to a variety of lifestyles. The spacious main floor features an open concept layout, seamlessly connecting the living, kitchen, and dining areas ideal for entertaining or family gatherings. Downstairs, you'll find a large rec room and games room, providing ample space for leisure activities, along with a workshop for all your projects. The walk-up basement leads directly into a two-car garage, ensuring easy access and convenience. Additionally, a detached 20x14 shop offers extra storage or workspace for hobbies. This property is not just a home; it's a lifestyle opportunity, complete with the perfect toboggan hill right at your doorstep! (id:59646)
201 - 24 Ontario Street
Bracebridge (Macaulay), Ontario
This is your new carefree lifestyle, in this 3-bdrm, 2-bath condo, perfectly positioned in the heart of Bracebridge. Step inside your spacious retreat over 1,600 square feet of bright and airy living space. The spacious kitchen, boasts a stylish eat-at breakfast bar, custom cabinetry that caters to all your storage needs, elegant granite countertops, and a convenient pantry. The open-concept design effortlessly connects this beautiful kitchen to the dining and living areas, creating a warm and welcoming ambiance for hosting friends and family or simply enjoying quiet moments. With an in-suite washer and dryer, everyday tasks become a breeze. Forget about scraping ice in the winter your condo includes a heated underground parking spot, ensuring your comfort and ease year-round. This isn't just a condo; it's a key to a maintenance-free lifestyle that allows you to embrace all that Muskoka has to offer without the worries of home upkeep. Just a leisurely two-minute stroll will take you to the charming downtown, where you can explore local shops, savor delicious meals at inviting restaurants, and immerse yourself in the vibrant community events that make Bracebridge so special. As the seasons turn warmer, your Muskoka paradise truly comes alive. Just moments away, a sandy beach beckons for refreshing swims, leisurely paddling adventures, or simply soaking up the sun. And from your private balcony, you'll be treated to natural views of the picturesque Muskoka River a perfect backdrop! Spend your days exploring the natural beauty, engaging in local activities, and enjoying the peace and tranquility this region is famous for. With a **quick closing available**, your dream of easy, elegant living in the heart of Bracebridge can become a reality sooner than you think. **EXTRAS** CONDO FEES INCLUDE: Building Insurance, Building Maintenance, Common Elements, Ground Maintenance/Landscaping, Parking, Property Management Fees, Roof, Snow Removal, Water, Windows. (id:59646)

