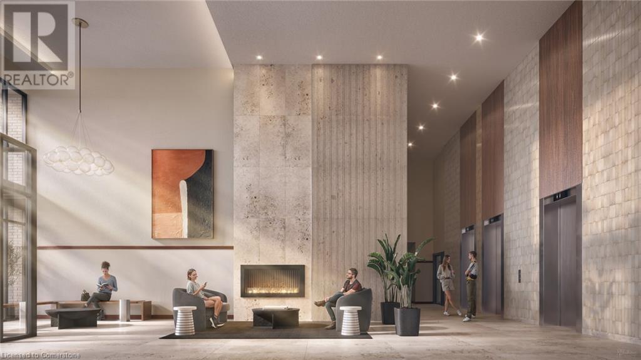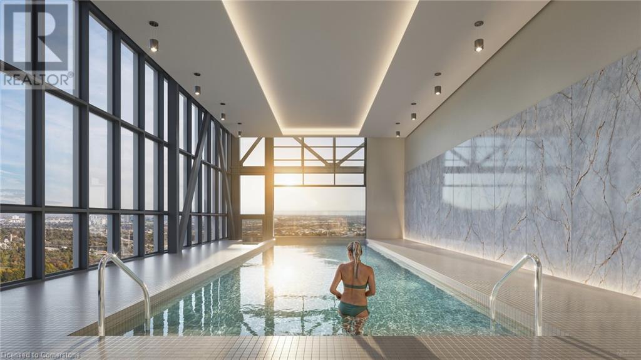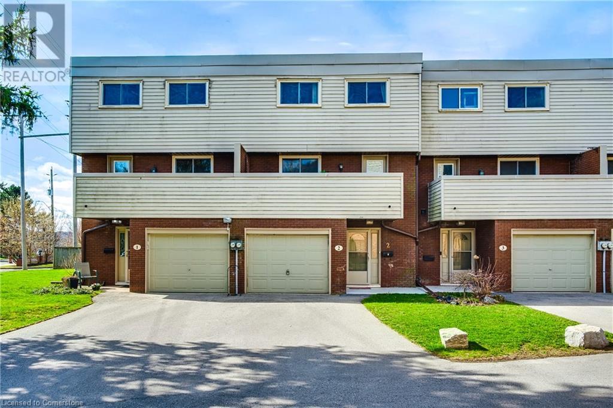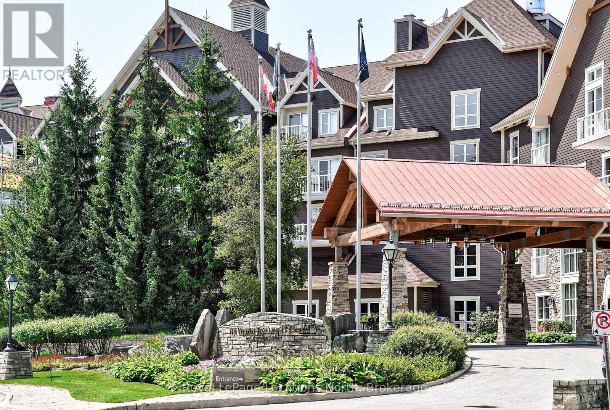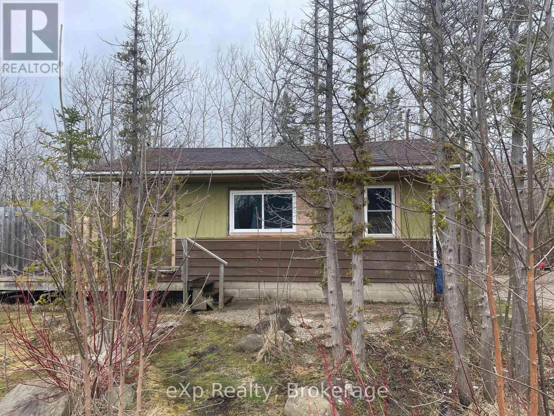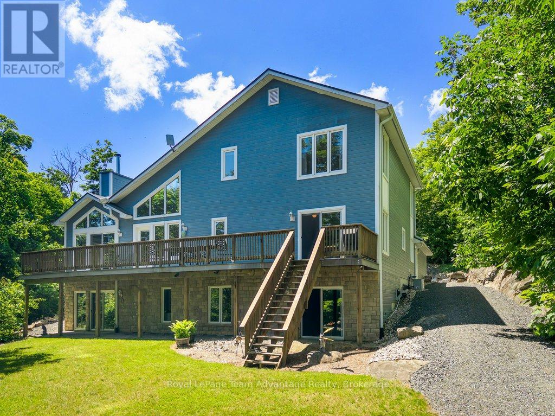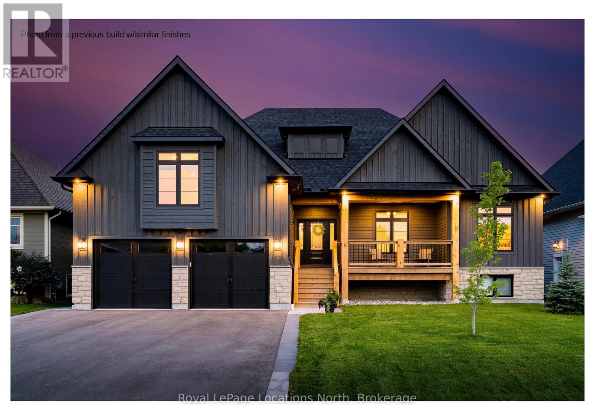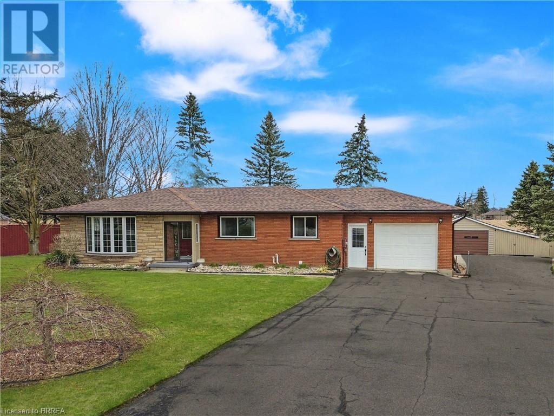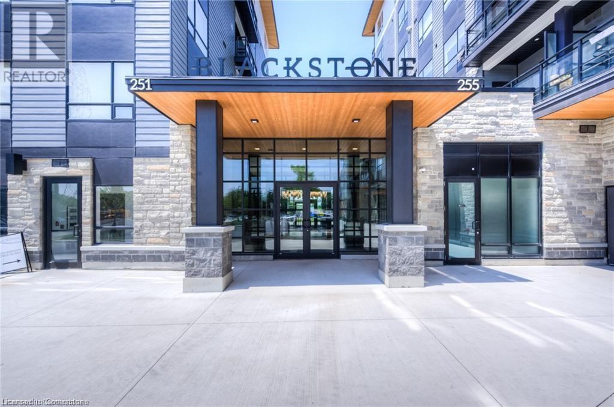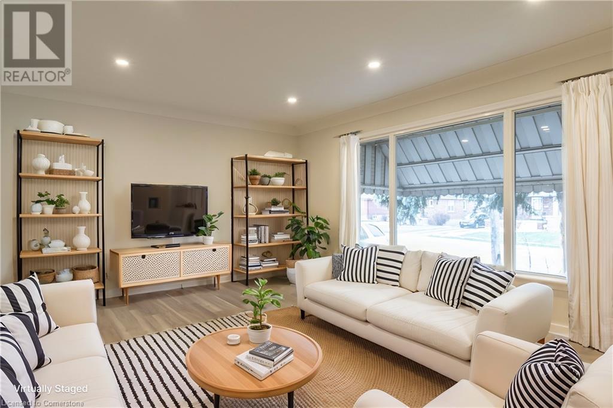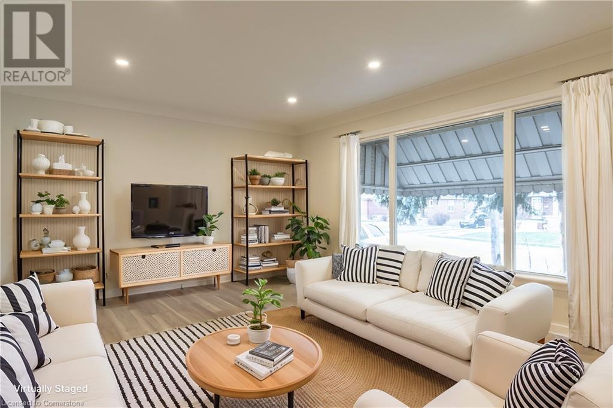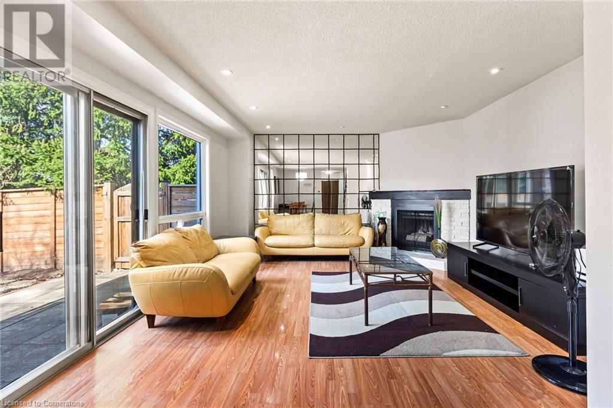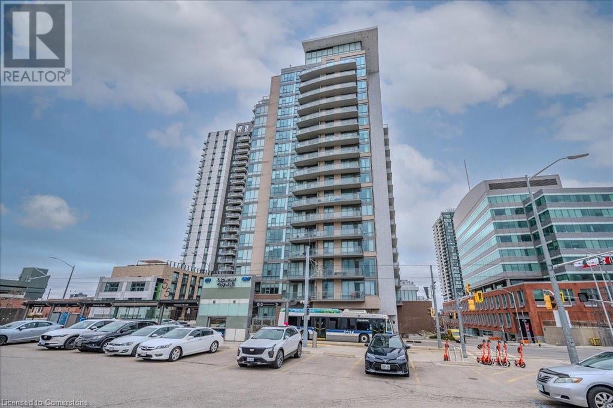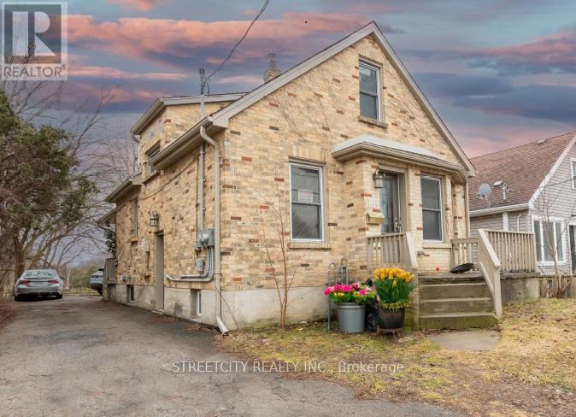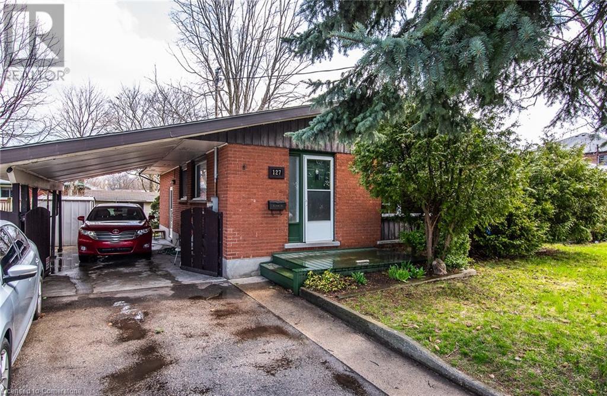1442 Highland Road Unit# 915
Kitchener, Ontario
Welcome to your luxury home the desirable Cove layout. Located at NUVO which is the much anticipated final phase of Avalon, Kitchener’s most coveted residential community. Creating a bold architectural statement against the skyline, NUVO is destined to complement the neighbourhood and add the exceptional to everyday living, in so many ways. NUVO offers the perfect setting to experience the best life has to offer. Start here, and go anywhere. Ideally located near shopping, restaurants, parks, universities, Highway 8 and just minutes from Downtown Kitchener. It all becomes possible here. Community Amenities: Four-seasons rooftop heated pool, Rooftop terrace and lounge, Food Hall, Arcade, Theatre room, Children’s playroom, Smart building system equipped with 1Valet resident app for digital access to intercom and amenity booking, Secure parcel delivery lockers connected to mobile phone, Facial recognition security system, High Fibre optic cables for optimal internet connection, Dog wash station, Fitness studio, Meeting room, Locker storage, Secure indoor bike racks, Underground ground parking (One Assigned per unit and Tenant pays $125, when the tenant needs the parking spot), Pet-friendly (max 12 kg). 215 Units to choose, 1 bed & 2 beds. Heat and Water are included. PARKING IS NOT INCLUDED IN THE PRICE OF THE UNITS But One is assigned per unit). (Optional - locker $60-parking -$125) Do not miss any time and book your showing! (id:59646)
1442 Highland Road Unit# 913
Kitchener, Ontario
Welcome to your luxury home the desirable Loft layout. Located at NUVO which is the much anticipated final phase of Avalon, Kitchener’s most coveted residential community. Creating a bold architectural statement against the skyline, NUVO is destined to complement the neighbourhood and add the exceptional to everyday living, in so many ways. NUVO offers the perfect setting to experience the best life has to offer. Start here, and go anywhere. Ideally located near shopping, restaurants, parks, universities, Highway 8 and just minutes from Downtown Kitchener. It all becomes possible here. Community Amenities: Four-seasons rooftop heated pool, Rooftop terrace and lounge, Food Hall, Arcade, Theatre room, Children’s playroom, Smart building system equipped with 1Valet resident app for digital access to intercom and amenity booking, Secure parcel delivery lockers connected to mobile phone, Facial recognition security system, High Fibre optic cables for optimal internet connection, Dog wash station, Fitness studio, Meeting room, Locker storage, Secure indoor bike racks, Underground ground parking (One Assigned per unit and Tenant pays $125, when the tenant needs the parking spot), Pet-friendly (max 12 kg). 215 Units to choose, 1 bed & 2 beds. Heat and Water are included. PARKING IS NOT INCLUDED IN THE PRICE OF THE UNITS But One is assigned per unit). (Optional - locker $60-parking -$125) Do not miss any time and book your showing! (id:59646)
88 Matheson Crescent
Innerkip, Ontario
This 3 year young 2+1 bedroom, 3 bathroom bungalow semi-detached exudes upgrades throughout. As you enter the foyer you are greeted w/a secondary bedroom, LARGE WINDOWS, & a Murphy bed. The main bath features upgraded granite countertop, faucet, vanity, mirror, wall tiles and lighting. The main floor laundry has added cabinetry, large capacity slate-coloured washer and dryer. The attached two-car garage includes overhead storage, tire racks, and a MyQ-compatible automatic opener. The OPEN CONCEPT LIVING SPACE has sightlines of the living room, kitchen & dining area with rich engineered hardwood flooring. Customized IKEA upper and lower floating cabinets added to create a coffee bar/bar space & extra storage. The custom kitchen offers crown molding on tall upper cabinets, undermount lighting/valance, tiled backsplash, chimney-style range hood, pots & pans drawers, leathered-finish granite (sealed) countertops, black stainless appliances. The centre island has an undermount black sink and co-ordinating upgraded faucet; don't forget the walk-in pantry. Slider doors lead you to a RAISED 12’X24’ DECK builder-installed with stairs to the FULLY FENCED REAR YARD. The metal gazebo & glass/aluminum railing allows amazing views. A poured concrete pad extends under the deck, ideal for storage. The primary bedroom offers a 3pc ensuite with tiled shower & granite-topped seat & glass wall/door. The WALK-IN CLOSET has been fitted with an IKEA closet organizer system. A Napoleon ELECTRIC FIREPLACE hangs under the TV location. The lower finished level offers an expansive recreation room with vinyl plank flooring. The 3rd bedroom has a WALK-IN CLOSET (also fitted with IKEA closet organizer). The 4-piece bathroom is also found here. There is also a generous storage room, plus additional storage space found under the stairs. This small town of less than 2000 residents has a great sense of community. Close proximity to the City of Woodstock and convenient Highway 401/403 access. (id:59646)
23 Watsons Lane Unit# 2
Dundas, Ontario
This stunning 4-bedroom townhouse nestled in the heart of Dundas, offering breathtaking escarpment views and the perfect blend of nature and convenience. Located in a quiet, family-friendly community, this home is ideal for those seeking a vibrant yet peaceful lifestyle. Just a short drive from charming downtown Dundas, you’ll enjoy boutique shopping, cozy cafés, and local dining. Spend weekends at the scenic Dundas Driving Park or explore nearby trails and conservation areas. Inside, the home features spacious principal rooms, an open-concept main floor, and large windows that flood the space with natural light. The upper level offers four bedrooms, including a primary retreat with a walk-in closet. With modern finishes throughout, ample storage, and a private backyard, this townhouse has everything you need for comfortable living, including exclusive use to an outdoor pool that can be enjoyed during the hot summer months! Perfect for families, professionals, or those looking to downsize without compromise—this is Dundas living at its finest. (id:59646)
164 - 220 Gord Canning Drive
Blue Mountains, Ontario
Westin Trillium House - Luxurious One Bedroom Ground Floor suite fronting the Mill Pond in the Blue Mountain Village. This fully furnished unit is in the rental program featuring Underground and Valet parking, Oliver & Bonacini Restaurant, year-round heated outdoor pool, two hot tubs, fitness centre, sauna, kitchenette, gas fireplace, pull out sofa to comfortably sleep four. The Westin is a premier offering at Blue Mountain, the ground floor gives you access to outside without going through the lobby. Usually rented on weekends, easier to show during the week, HST in addition to the purchase price and 2% Village Association entry fee is applicable. (id:59646)
135 Turner Street
Saugeen Shores, Ontario
This open-concept cabin offers the perfect blend of self-sufficiency and convenience, just minutes from the shores of Sauble and Southampton. With a cozy layout and thoughtfully improved insulation, this retreat is designed for simple, sustainable living. Rainwater feeds the shower stall, and the outhouse is conveniently located just steps from the back door. You'll also find a fridge and stove in place, along with some updated windows for added comfort. Wake up to birdsong, unwind to the rustle of the breeze, and soak in the sights and sounds of nature all around. (id:59646)
3 Lyndsey Lane
Mckellar, Ontario
Your Lakeside Escape Awaits. Tucked away on 1.6 private acres with 312 feet of shoreline, this inviting year-round home is the perfect blend of comfort, quality and natural beauty. Easily accessible via a paved municipal road, this well-built 2005 home was designed to stand the test of time. Inside you'll find 3 bedrooms, 2.5 bathrooms and plenty of space for family and friends. The insulated walk-out basement with 9-foot ceilings is ready for your personal touch-think rec room, home gym or the ultimate hangout space. Step outside and take it all in - your own waterfront dock, sandy beach and fire pit area set the stage for endless summer days and cozy nights by the fire. Need to stay connected? High-speed internet makes working from the lake a breeze. More to love: *forced-air propane heating & A/C to keep things comfortable year-round *Wood burning fireplace for that extra touch of warmth *Attached 2-car garage with plenty of room for your gear *Main floor laundry for easy living *Kohler propane generator for added peace of mind Just a short drive to Parry Sound and local amenities, this home is move-in ready with most of the tasteful furnishings included. Simple, effortless and ready for you-your cottage country lifestyle starts now. (id:59646)
45 Mary Street
Collingwood, Ontario
***TO BE BUILT*** Luxury Custom Home on Mary Street, Collingwood. Currently under construction by a quality local builder, this stunning custom home offers modern luxury and exceptional craftsmanship in one of Collingwoods most sought-after neighborhoods. Thoughtfully designed for both comfort and elegance, the home features four spacious main-level bedrooms and an inviting second-floor loft with a private ensuite, perfect for a home office, guest suite or personal retreat. Designed for both grand entertaining and effortless daily living, the open concept layout ensures a seamless flow between the chef inspired kitchen, great room and outdoor spaces. Upon arrival, a stately covered porch with striking timber details will make a lasting impression, leading into an interior where luxury and functionality converge. The heart of the home is the designer kitchen, featuring an oversized island, premium finishes, and top-tier craftsmanship, while the adjacent great room will boast a soaring cathedral ceiling and a sophisticated stone fireplace, creating an inviting ambiance. Luxury continues throughout with solid wood craftsman-style doors, rich hardwood flooring and spa-inspired bathrooms with radiant heated floors and oversized porcelain tiles. Step outside to a sprawling timber-covered back deck, accessible from both the great room and primary suite, offering a private outdoor sanctuary. The fully finished lower level includes two additional guest rooms, a full bath, and a spacious recreation area with heated flooring for year round comfort. This is a rare opportunity to secure a brand-new, custom-built home in one of Collingwoods most sought-after neighborhoods. Act now to explore potential customization options and make this extraordinary residence your own. (id:59646)
146 Harley Road
Harley, Ontario
Imagine your ideal country lifestyle, perfectly blended with modern comfort—that’s exactly what’s waiting for you in this beautifully renovated ranch-style home, nestled on a peaceful half-acre lot in Harley, Brant County. Backing onto expansive farm fields, this home offers just the right amount of land to enjoy outdoor living without constant upkeep. With over 2000 sqft of thoughtfully designed finished living space, the home features an appealing single-level layout highlighted by stylish upgrades you’ll love seeing in person. The lower-level in-law suite is perfect for extended family or guests, offering versatility to suit your family’s needs. Step outside to the covered and screened porch—an inviting space to unwind and soak in the tranquility, sheltered comfortably from the elements. An outbuilding with multiple sections provides ample space for a workshop, additional storage, or your ultimate hobby room, complemented by a 20ft shipping container for even more storage options. Enjoy year-round comfort with a high-efficiency heat pump system combined with a propane forced-air furnace, delivering flexible heating solutions along with central air conditioning. Quality well water with an integrated softener system ensures ease of living. Ideally situated southwest of Brantford, you’re conveniently close to city amenities in Brantford or Woodstock, easy 401 access, and just a short scenic drive south to Simcoe and Lake Erie’s inviting beaches. This home is truly turnkey—just move in and start living your dream country lifestyle. Book your private viewing soon before someone else falls in love first! (id:59646)
251 Northfield Drive E Unit# 607
Waterloo, Ontario
TOP FLOOR! Don't miss this fantastic opportunity to live in the sought-after Blackstone Lofts. This top floor unit has the added bonus of a premium owned underground parking space and a spacious storage unit located right in front of your parking space! Enjoy a bright, open-concept layout with 9ft ceilings, a modern white kitchen featuring subway tile backsplash, quartz countertops, stainless steel appliances, and upgraded pot lights for a sleek, contemporary feel. Step out onto your private balcony which is perfect for morning coffee or evening relaxation with a glass of wine enjoying the views. The bedroom offers a large window and generous closet space, while the stylish bathroom includes a glass and tile shower, white vanity, and quartz counters. Convenient in-unit stacked laundry is also included. HEAT AND HIGH SPEED INTERNET INCLUDED IN CONDO FEES! Residents have access to a range of amenities, including a roof top lounge area with BBQ’s, chic party room, co-working space, fitness center, dog wash station, and secure bike room. THIS LOCATION WOULD BE HARD TO BEAT! Close to all amenities including Conestoga Mall, The LRT, highway access, restaurants, home building stores, banks, LCBO, Wilfrid Laurier University, The University of Waterloo and more! (id:59646)
124 Dutton Way
Woodstock, Ontario
House for rent in Woodstock. The house has a great flow layout with approx. 2200 sq ft of space. Open concept main floor, separate dining room with French doors. Modern kitchen with granite counter tops, granite top island/ dining table centrepiece, backsplash. 9 feet ceilings, fireplace. Hardwood/ ceramic main level floors. High quality laminated flooring on a second level. Three bedrooms. Large master bedroom with en suite. Unspoiled basement and a good size yard. Following information required: Credit Report, job letter, pay stubs and references. No pets and nonsmokers only. (id:59646)
85 Norfolk Street
Guelph, Ontario
30,160 sf commercial property int he heart of downtown Guelph offers a rare opportunity for investors seeking a stable and lucrative asset. With a strong, established tenant base and additional income potential, this property provides both security and growth opportunities. This property is ideal for those looking to capitalize on Guelph's medical office market, with potential to occupy space immediately. (id:59646)
9 West 22nd Street
Hamilton, Ontario
Welcome to 9 West 22nd, a charming home situated in the lively community of Westcliffe, Hamilton. This property offers a unique opportunity for both homeowners and investors alike, boasting a spacious layout with excellent potential. The main floor unit is currently vacant, providing an excellent opportunity for immediate occupancy or potential rental income, while the basement is tenanted, ensuring steady rental revenue. This legal multi family home boasts a total of 6 bedrooms and 2 bathrooms, accommodating various living arrangements. Located in a vibrant area of Hamilton, close to all amenities including schools, parks, shopping centers, and public transportation, this property is a standout opportunity in Hamilton's dynamic real estate market. Don't miss out—contact us today to schedule a viewing or for more information on this versatile property. You won't regret it! (id:59646)
9 West 22nd Street
Hamilton, Ontario
Welcome to 9 West 22nd, a charming home situated in the lively community of Westcliffe, Hamilton. This property offers a unique opportunity for both homeowners and investors alike, boasting a spacious layout with excellent potential. The main floor unit is currently vacant, providing an excellent opportunity for immediate occupancy or potential rental income, while the basement is tenanted, ensuring steady rental revenue. This legal multi family home boasts a total of 6 bedrooms and 2 bathrooms, accommodating various living arrangements. Located in a vibrant area of Hamilton, close to all amenities including schools, parks, shopping centers, and public transportation, this property is a standout opportunity in Hamilton's dynamic real estate market. Don't miss out—contact us today to schedule a viewing or for more information on this versatile property. You won't regret it! (id:59646)
470 Dundas Street E Unit# 405
Waterdown, Ontario
Welcome home to this newly built 1-bedroom condo in beautiful Waterdown. Thoughtfully designed with modern living in mind, this unit features a carpet-free, open-concept layout with floor-to-ceiling windows that flood the space with natural light. Stylish upgrades include luxury vinyl plank flooring throughout, stainless steel appliances, quartz countertops, under-mount sinks in both the kitchen and bathroom, and a sleek front-load washer and dryer. Take advantage of the building's amazing amenities including a party room, a modern fitness facility, a rooftop patio, and bike storage for an active and social lifestyle. Conveniently located minutes to the highway, shopping, GO station & restaurants/shops. This unit offers a perfect blend of comfort, style, and convenience — ideal for first-time buyers, down-sizers, investors, or anyone looking to enjoy modern living in a vibrant community. One underground parking space and a unit-level storage locker are included. (id:59646)
3339 Council Ring Road Unit# 70
Mississauga, Ontario
Elegant End-Unit Townhome in the Heart of Erin Mills – Backing Onto Trails & Parkland Nestled at the end of a quiet cul-de-sac in one of Erin Mills' most desirable neighbourhoods, this beautifully maintained 4-bedroom, 2-bathroom end-unit townhome offers a rare blend of privacy, charm, and functionality. Thoughtfully updated, the main level showcases rich hardwood flooring, an inviting living area with a cozy wood-burning fireplace, and a stylish, modern kitchen with a bright dining space — perfect for family meals or entertaining guests. The finished lower level adds versatility with a comfortable bedroom, a full bathroom, and additional living space ideal for guests or a home office. Bathed in natural light, the spacious layout is both warm and welcoming. Step into the fully fenced backyard and discover a serene escape backing onto lush green space, walking and biking trails, and mature trees — a peaceful retreat just outside your door. Conveniently located with easy access to Highways 403 and QEW, and moments from South Common Community Centre, top-rated public, Catholic, and French immersion schools, shopping at Erin Mills Town Centre, Walmart, parks, and transit routes. This is the perfect opportunity to enjoy a well-balanced lifestyle in a vibrant, family-friendly community surrounded by nature. (id:59646)
605 Ravenscliffe Road
Huntsville (Chaffey), Ontario
It's not every day you find a home that offers this much flexibility - and this much value - just minutes from town. Set on a peaceful lot just a few minutes from Hutchinson Beach on Lake Vernon, this 4-bedroom, 3-bathroom home stands out with a full in-law suite that's as beautiful as it is functional. With its own kitchen, laundry, living room with fireplace, and private walkout, its the perfect setup for extended family, guests, or supplemental income. An oversized insulated double garage connects to the home through a breezeway, offering both convenience and privacy between spaces. At the back, a bonus storage room is ideal for outdoor gear, tools, or a hobby workshop.Just off the suite, a flex room with Murphy bed and nearby 2-piece bath adds even more versatility perfect for overnight guests, a home office, or creative space. Upstairs, the main living area is open and airy, with vaulted ceilings, natural light, and peaceful views. The kitchen features quartz countertops and flows effortlessly into the dining and living areas, walking out to a large upper deck with a natural gas BBQ hookup - perfect for entertaining or quiet mornings overlooking the backyard. The private primary bedroom feels like a retreat, while the 4th bedroom upstairs offers added flexibility as a study, gym space etc. With separate laundry in both living spaces, this home is thoughtfully designed to support multi-generational living or independent space for renters or visitors. With practical upgrades like a drilled well, automatic generator, and soundproof insulation throughout both levels, you can move in with peace of mind. This isn't just a smart move. It's a rare opportunity to own a home that fits your lifestyle today, and for years to come! Add this to your "must view" list - you won't be disappointed! (id:59646)
85 Duke Street W Unit# 1412
Kitchener, Ontario
City Cente is condo living at its finest! Downtown Kitchener offers so many things to do and great shops, cafes and restaurants are right at your door. Victoria Park just a stroll away for dinner at the Boathouse or take in Ribfest and other fun events! If Blues Fest, skating at City Hall or a quick walk to the library aren’t enough to keep you busy you’re right at an LRT stop so you can get to everything Waterloo has to offer in no time. The huge balcony has amazing city views and the perfect spot for Canada Day fireworks. This beautiful 1 bedroom plus den unit has high end finishes and features in suite laundry, underground parking and a locker. Building amenities include outdoor patio and party room, 24 hour concierge, exercise room and dog wash. What’s not to love! Make your appointment to view today. (id:59646)
7 Currie Street Unit# Main
Hamilton, Ontario
Spacious and full of natural light, this beautifully maintained 2-bedroom, 2-bathroom duplex unit offers over 1,500 square feet of comfortable living in one of the city's most desirable neighborhoods. The open-concept living and dining area is perfect for entertaining, and the custom kitchen features a gas range and plenty of space for cooking and storage. The primary bedroom includes its own ensuite bathroom, while the second full bathroom adds convenience for guests or a second occupant. You'll also enjoy shared access to a lovely backyard, as well as sole use of the garage for parking or extra storage. This unit hosts its own laundry with laundry room. This home combines the feel of a house with the ease of rental living. A flat fee of $250/month covers Gas, Water, Hydro (Tenant to pay 60% of utilities). Don't miss the chance to live in this bright, spacious home close to parks, shops, and transit. (id:59646)
7277 Wilson Crescent Unit# 102
Niagara Falls, Ontario
New 1 Bedroom - 2 bathroom Condo with 9 ft ceilings. Quick accessibility to any amenity and highway in Niagara Falls. Favourable Layout with tons of Natural Light. Ensuite stable washer / Dryer. 1 parking spot available. Ring Camera. Immediate Occupancy available. (id:59646)
7277 Wilson Crescent Unit# 104
Niagara Falls, Ontario
New 2 Bedroom - 2 bathroom Condo with 9 ft ceilings. Quick accessibility to any amenity and highway in Niagara Falls. Favourable Layout with tons of Natural Light. Ensuite stable washer / Dryer. 1 parking spot available. Ring Camera. Immediate Occupancy available. (id:59646)
J - 669 Barton Street E
Hamilton (Gibson), Ontario
Retail space available at the busy intersection of Barton and Sherman! Join neighbours Hottie's Smash Burgers, Barton BIA, John Howard Society, Hendry's Barbershop, and more! Unit is renovated and available for short-term lease (until January 2025). Includes washroom on main floor and basement for storage. Monthly rent is gross, subject to HST and utilities. Monthly rent is gross, subject to HST and hydro. 1 parking space provided. Square footage provided by landlord. (id:59646)
1053 Oxford Street E
London East (East G), Ontario
Welcome to 1053 Oxford Street East, a prime investment opportunity for residential investors looking to expand their real estate portfolio. This impressive duplex, situated in the heart of London, boasts 7 bedrooms, 2 kitchens, and 3 full bathrooms, with extra living space in the basement. The property currently offers 6 parking spaces, with the possibility of adding more. Located in a mixed-use area with both residential and commercial potential, this building presents a unique investment opportunity. Nestled in the busy hub of London, it provides convenient access to numerous nearby amenities and services. All units are tenant-occupied, with tenants willing to continue their tenancy. Each floor features laminate flooring, and the two main units have separate entrances, while the basement also includes its own private access. The masonry bricks enhance the structure's durability and aesthetic appeal. Don't miss out on this exceptional property with incredible potential! (id:59646)
127 Kinzie Avenue
Kitchener, Ontario
Welcome to 127 Kinzie Avenue. This charming 3+1 bedroom bungalow sits on a spacious lot in a welcoming, family-friendly neighbourhood. Ideally located with easy access to bus routes, schools, shopping malls, plazas, and major highways (7/8 and 401). The home offers ample parking, including a carport, and is close to parks and everyday amenities. Enjoy a bright, carpet-free living featuring a comfortable main floor living room, dining area, kitchen, generously sized bedrooms, and a full bath. The separate side entrance leads to a fully finished basement with a full bath, bedroom and a spacious rec room with great potential for an in-law suite. Step outside to a private, fenced backyard surrounded by mature trees - perfect for relaxing or entertaining. (id:59646)

