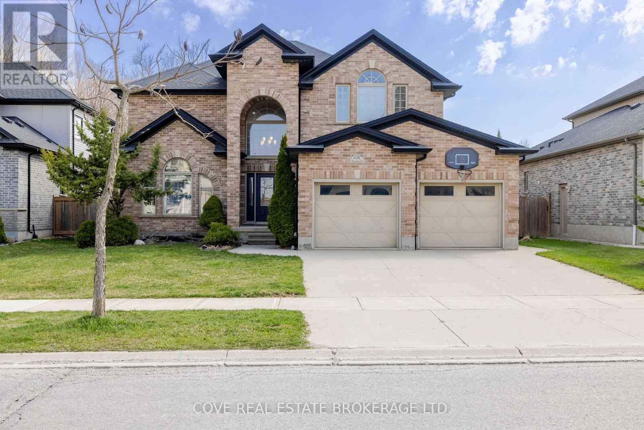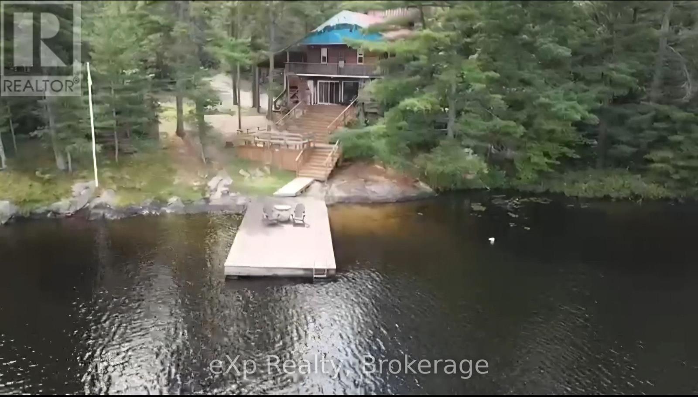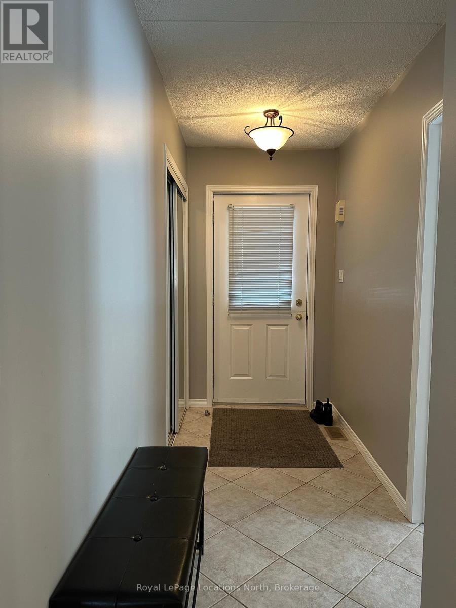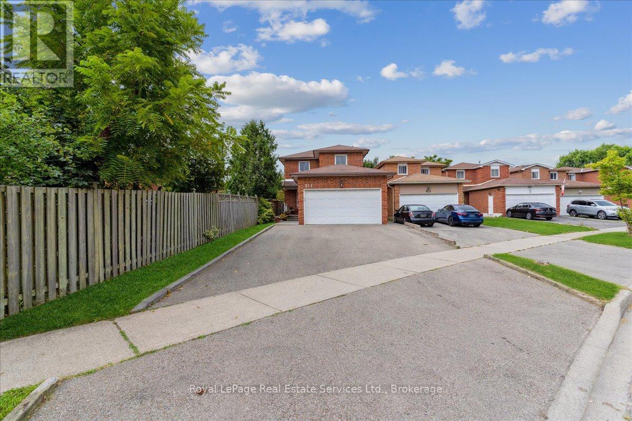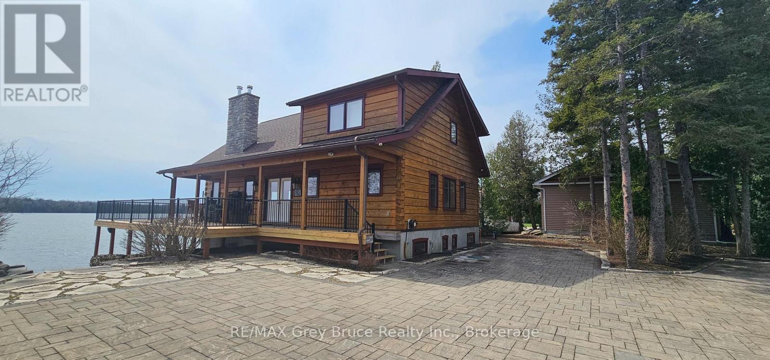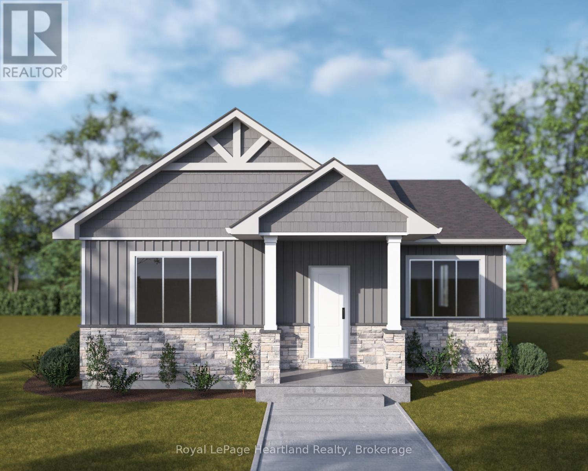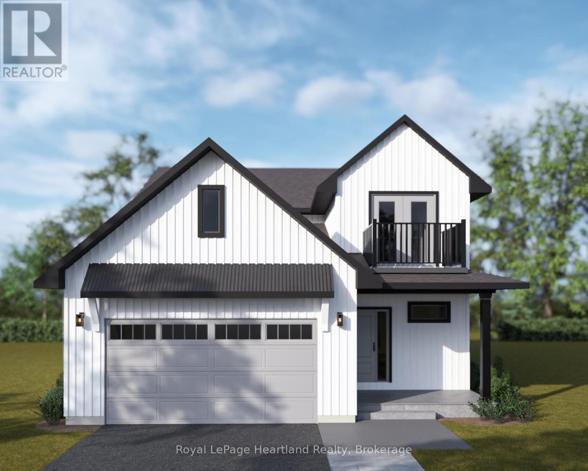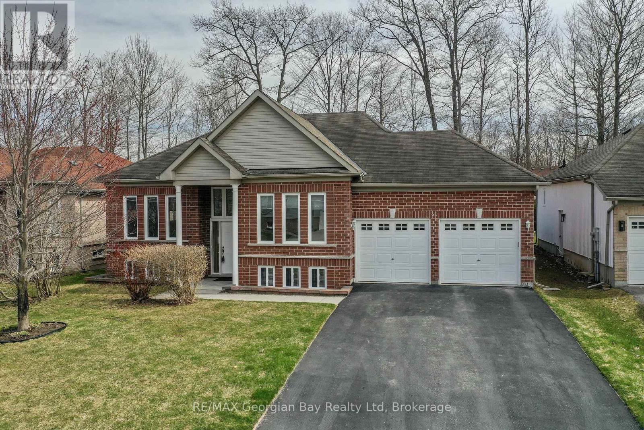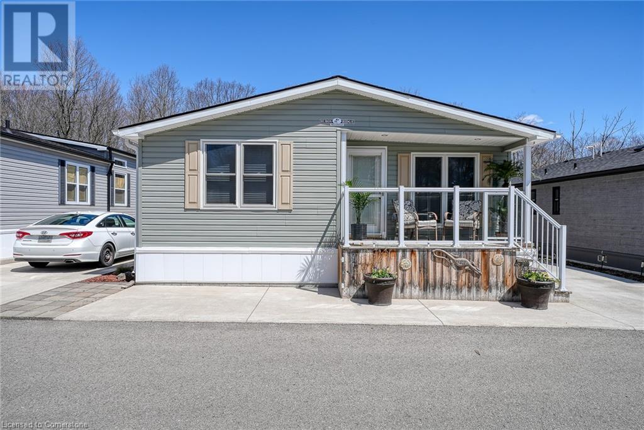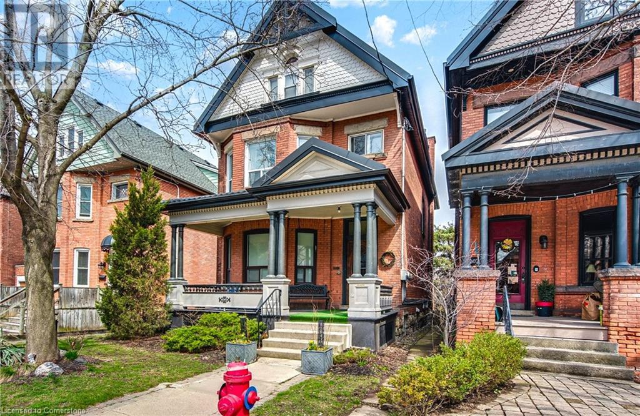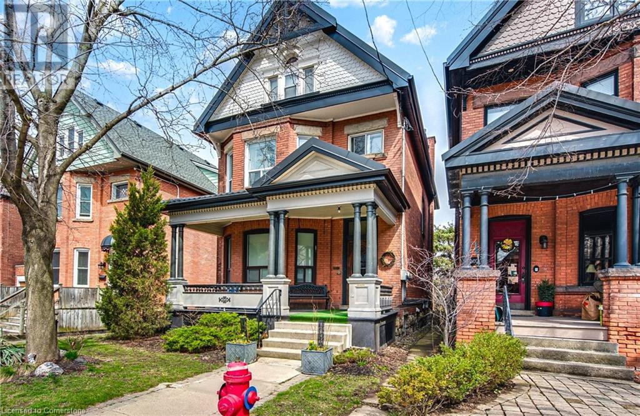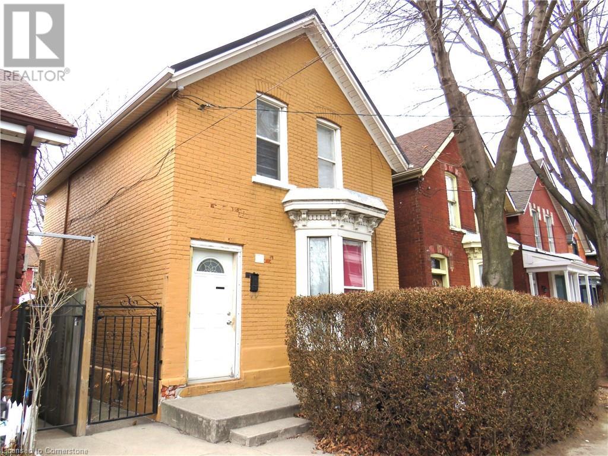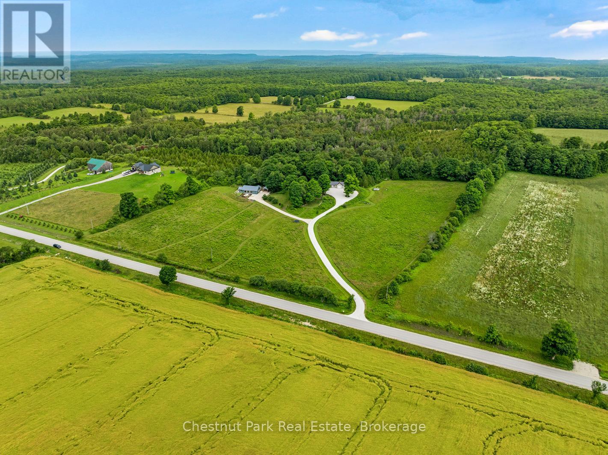331 Erie Street
Central Elgin (Port Stanley), Ontario
A terrific income property in the heart of the Village with steps to the Main Beach. All amenities within walking distance of cafes, groceries, art galleries, live music venues, live theatre events, parks, schools, world class restaurants, and Port Stanley is open year-round! Grandfathered-in as a Triplex, fully tenanted with 3 great tenants on long term leases. This very low-maintenance steel clad building & detached double car garage sits on a double lot with a large grassy backyard the unit 3 tenants tend. Fully renovated with ungraded insulation, all new vinyl windows & doors, originial hardwood flooring combined with new tile flooring where needed. Unit 1 is approx 1200sf on 2 levels with 3 bright bedrooms & 1 modern bathroom with skylight on the upper floor, a kitchen & dining room with laundry, opens up to a large living room with lots of natural light, front windows on both levels see the water. Unit 2 boasts approx 675sf with an open concept living room /eat-in kitchen area, with 1 bdrm, 3 pc bath & laundry upstairs. Unit 3 is larger than it looks, with almost 720sf on one floor with a den & living room at one end and a bedroom at the other end, with an open concept eat-in kitchen with island flowing into the dining room in the middle with enough space for a small lounge area to watch tv. A gorgeous 4 pc bath with new fixtures, tiles and pocket door. Enter this unit from the driveway or backyard, come into the sunroom. Parking available for all units with large double wide driveway for 6 vehicles, a double detached garage can be used as a garage but atm 2 interior 100sf sections are rented by 2 tenants as their storage for an extra $100/ month each. Contact LA for more info and book your showing as soon as possible! Survey is available. (id:59646)
1095 Coronation Drive
London North (North E), Ontario
Gorgeous 2 Storey home with Double Car Garage and unfinished Basement located in Hyde Park! This 4 Bedroom, 3 Bathroom home has a large, fully-fenced Back Yard with covered Deck. Maple Grove Park and a plethora of shopping and restaurant options are nearby. Inside, youll be welcomed by the open Foyer, Formal Living and Dining Rooms, Kitchen with corner pantry, gas stove and tile backsplash. The Kitchen overlooks the Sun-filled Dining Nook and Family Room complete with coffered ceiling and cozy gas fireplace. Main Floor Laundry/Mud Room with built-ins. Upstairs, the Primary Bedroom is highlighted by a tray ceiling, 5-piece Ensuite with double vanity, shower, soaker tub and large walk-in closet. Includes 6 appliances, fire pit, A/V equipment and central vacuum. See multimedia link for 3D walkthrough tour and floor plans. Don't miss this great opportunity! (id:59646)
203 Carriage Way
Waterloo, Ontario
Welcome to 203 Carriage Way! This distinguished home is nestled in Kiwanis Park, one of the most popular family friendly neighbourhoods in Waterloo Region. With over 2,400 sq.ft. of luxurious living space, This stunning 4-bedroom, 3-bathroom, 2-garage home designed to create your ideal home! The carpet-free main floor features 9ft ceilings and an open-concept layout, including a gourmet kitchen with quartz countertops, stainless steel appliances, and a walk-in pantry. Large windows and sliding glass doors flood the space with natural light and lead to a fully fenced, south-facing backyard—perfect for relaxing or entertaining. Upstairs, discover a thoughtfully designed layout that seamlessly combines comfort and practicality. The generously sized laundry room makes everyday chores effortless. The oversized primary bedroom is a serene retreat, featuring a luxurious 5-piece ensuite bathroom (with a separate shower, private toilet, and ample storage) and a spacious walk-in closet. Three additional bright and spacious bedrooms—each with dual closets or walk-in closets—provide plenty of room for family, guests, or a home office. The stylish 4-piece family bathroom adds a touch of modern convenience. The basement, with its separate entrance, offers endless possibilities—whether you envision a rental suite, a home gym, or the ultimate entertainment space. Minutes from Kiwanis Park, schools, universities, shopping, and highways, this impeccably maintained home is designed for modern living. Don’t miss out! Schedule your showing today and make this dream home yours! (id:59646)
3 Harris Lake Road
Parry Sound Remote Area (Wallbridge), Ontario
Welcome to a rare opportunity that blends lifestyle, income potential, and long-term value. Nestled on the serene shores of Harris Lake, this fully winterized 2300 sq ft waterfront retreat offers unmatched flexibility in an unorganized township giving you the freedom to use it as your personal escape, a high-performing Airbnb, or both. With 188 feet of clean shoreline, deep water off a large private dock, and plenty of space for boating and lounging, every detail invites relaxation and adventure. A charming turret offers panoramic lake views an ideal perch for morning coffee or evening stargazing. Harris Lake is a hidden gem just north of Pointe au Baril, renowned for its peaceful setting, excellent fishing, and connection to the Magnetawan River perfect for paddling enthusiasts and nature lovers. Inside, you'll find five bedrooms, three bathrooms, spacious living areas, and thoughtful finishes that make this home ideal for hosting or enjoying with family. The property comes fully furnished and ready to go, allowing you to start earning or unwinding from day one. Whether you're looking to invest in your financial future or a more balanced lifestyle, this turn-key lakehouse delivers on both to help you Be Where You Want To Be. (id:59646)
10 Sunset Court
Wasaga Beach, Ontario
Premium Riverfront Location! Features Unique all Brick 1564 sq.ft. Octagon home on a private and picturesque Riverfront lot in Wasaga Beach. Enormous 44'x233'(over 1/2 Acre) lot would allow room to expand, or build ginormous garage, granny suite, or large pool. Main floor features vaulted ceilings, living room with gas fireplace and a walkout to concrete multi-family size deck overlooking a tiered riverfront, with water views and incredible sunsets, lovely kitchen, large Dining area, 3 generous bedrooms, and a 6pc Bathroom. Full finished walkout Basement offers large Family Room with Slate Pool Table (included), Bedroom, Bathroom, Laundry area, and Large concrete Toy Storage Room with walkout to riverside patio & tiered breakwalls leading to river & dock. Steel Breakwall has been reinforced/tied-back. Near shopping and restaurants and short drive to Collingwood & the Blue Mountains. Located on a quiet cul-de-sac with Schoonertown Parkette at your backyard. The Provincial Park Trails at your doorstep too! A short walk or bike ride and you're at the sandy beaches and Provincial Park/Beach Area 4. (id:59646)
289 Mariners Way
Collingwood, Ontario
Three bedroom, two bath ground floor Lighthouse Point condo available for seasonal rental. Great location only a short drive to Collingwood for shopping, dining, entertainment and more. Take advantage of the Lighthouse Point rec centre with indoor pool, hot tub, games room, exercise room and lounge, outdoor pool, tennis courts and more. Longer term possible. Utilities are extra to rent. Not available for July and August. (id:59646)
211 Murray Street
Brampton (Brampton West), Ontario
Are you on the hunt for a spectacular house on a HUGE lot, in one of Brampton's most coveted neighborhoods? Your search ends here! This stunning 3-bedroom, 2.5-bathroom, 2-story home is set on an expansive 4,736 square foot lot. It offers three generously sized bedrooms and two and a half baths, with ample living space on the upper level, making it perfect for family gatherings and everyday comfort. The crown jewel of this property is the fully equipped basement apartment, complete with its own kitchen and a three-piece bathroom, ideal for guests or rental income. Bright and inviting, this home features plenty of parking and one of the largest backyards in the area, perfect for outdoor activities and entertaining. Located just steps away from transit, fantastic shops and restaurants, parks, schools, and highways, this home is move-in ready! Don't let this golden opportunity slip through your fingers it's a perfect home for a family, investors, multigenerational living, and even first-time home buyers. Schedule a viewing today and step into your dream home! (id:59646)
76 Miller Lake Shore Road
Northern Bruce Peninsula, Ontario
Two storey log - waterfront home on beautiful Miller Lake! Great views overlooking the lake. As you enter in the living area, enjoy the comforts of the open concept with a walkout to a large wrap around deck! Cozy wood burning fireplace to take the chill out of the air on those cool evenings and mornings. The main floor has a primary bedroom with an en suite, living/dining/kitchen, and a two piece powder room. The second level has a spacious landing that could be used as reading area and/or office space, two bedrooms and a four piece bathroom. The lower level is great for all sorts of entertainment; there is a wet bar, family/games room with walkout to patio, two additional bedrooms and a three piece bathroom. There is also a combination laundry/utility room. Home is meticulously designed throughout. The double detached garage has plenty of space for the cars and or the toys! Excellent docking facilities. Enjoy gathering around the flagstone firepit, toasting marshmallows or gazing at the stars! Property is excellent for swimming, boating - and all other water activities on the lake! Makes for a great family home or a four season getaway. Beautifully landscaped, paver stone driveway and flagstone. Home is located on a year round paved road. Taxes: $6531.00. Definitely not a drive by! You'll appreciate the quality of this beautiful home! (id:59646)
6583 Twiss Road
Burlington, Ontario
Welcome to the LongView Estate. This extraordinary family compound with its breathtaking 65-acre rural property, has a new 11,674 SF (finished) Modern Architectural Masterpiece Main House and a 10,335 SF (finished) Historical Barn House, which in 2017 underwent a $3.5M whole home renovation/restoration. Both houses represent the epitome of modern luxurious living. With unparalleled privacy and beauty, this incredible estate presents an opportunity of a lifetime for generations to come. Nature lovers will enjoy the endless walking trails and outdoor recreation. For equestrian enthusiasts, nearby farms offer horseback riding adventures, while golfers will appreciate the close proximity to several premier courses. Despite its rural serenity, the estate is conveniently located just minutes from essential amenities, shopping and schools. LongView offers a true family compound experience. Located high on the Niagara Escarpment with breathtaking views, this magnificent estate is considered one of the finest in the entire region and presents a significant investment opportunity. The following data is for the main house only. Click on the Brochure Link below for Features, Inclusions and Floorplans for both the Main House and the Historical Barn House. Click on the More Photos Link for Landscaping Renderings. Click on the Multimedia Link for Video. 10 +++ (id:59646)
483 Woodridge Drive
Goderich, Ontario
The Cove is a beautiful hideaway for those looking to enjoy a peaceful retreat or a seasonal escape, with no hassle.The new bungalow model has 1259 square feet of living space featuring two generous sized bedrooms and two full bathrooms. The covered front porch adds an additional 209 square feet of relaxing space to watch the stunning Lake Huron sunsets. This home offers buyers the opportunity to select interior and exterior finishes along with many upgrade options. Ideally located just steps from a spacious park with play equipment, walking trails and minutes from Goderich square. (id:59646)
487 Woodridge Drive
Goderich, Ontario
The Lookout, aptly named for its upstairs balcony, allows you to take in the sounds of Lake Huron and the warmth of stunning sunsets. There is also a large covered rear porch with 209 square feet of space-perfect for relaxing or spending time with family and friends. This two-storey family home offers 2258 square feet of beautiful living space, featuring three bedrooms, two and a half bathrooms, and a conveniently attached two car garage. Along with adding the upgrade option of the 2nd floor balcony, you may select other upgrades and materials to personalize your home. This home in the Coast subdivision can be perfectly situated, just a short walk to a large park with a playground, walking trails, and amazing sunset views. (id:59646)
61 Mcdermitt Trail
Tay (Victoria Harbour), Ontario
Welcome to this all brick home with many upgrades from the average home. This well kept home is situated in quiet neighbourhood steps to Georgian Bay and Tay Shore Trail. Some of the many features are: 9ft ceilings on Main Floor * Eat-In kitchen with plenty of counter space and upgraded cabinets * Walk-Out to Covered Deck * Primary Bedroom with Spa like Bath with Soaker tub & Separate Shower and Walk-In Closet * Main Floor Laundry with entry to Garage * 3 Guest Bedrooms - 1 on Main and 2 in Basement * Full Bath on Main and Full Bath in Basement * Gas Furnace with Central Air * Large Unfinished Space in Basement * 26 ft Deep Garage * Fully Fenced Yard * Paved Drive. All this and located in desirable water town of Victoria Harbour with: Pharmacy/Doctors Office, Grocery, LCBO, Library, Post Office, Cafe, Waterfront Park and Boat Launch, and Tay Shore Walking/Biking Trail. Located in North Simcoe and offering so much to do - boating, fishing, swimming, canoeing, hiking, cycling, hunting, snowmobiling, atving, golfing, skiing and along with theatres, historical tourist attractions and so much more. Only 10 minutes to Midland, 30 minutes to Orillia, 40 minutes to Barrie and 90 minutes from GTA. (id:59646)
205 Kenilworth Avenue N
Hamilton, Ontario
Location! Location! This legal duplex approximately 1410 sq ft. The Buyer can live in the 845 sq ft 3-bedroom unit and collect the rent from the 2-bedroom unit and help with mortgage payments. It’s five minutes walk to Centre Mall Hamilton’s largest mall that has Metro Supermarket, Walmart, 5 chartered banks, drug store, beer & liquor store, Canadian Tire and much more. 3-bedroom main floor unit has a large backyard, in-suite laundry all in one washer and dryer, large living/dining room, eat in kitchen, new 4-piece bath with soaker tub, window coverings, and high-grade laminate flooring and just freshly painted. The second floor 2-bedroom unit has in-suite laundry, living/dining room, kitchen, 4-piece bath, window coverings and high-grade laminate flooring, freshly painted. The building has central air conditioning, and a large, fenced backyard. The furnace, air conditioner unit and hot water tank are approximately 11 years old and hot water tank is owned. The building has 100-amp breakers service, roof is approximately 11 years old. It’s a one-minute walk to bus stop and approximately 5-minute drive to Q.E.W and Redhill Valley Parkway Room sizes approx. and irreg. Attach Schedule B and 801. (id:59646)
399 Queen Street S Unit# 210
Kitchener, Ontario
Welcome to the esteemed Barra on Queen, situated on the historic site of the former Barra Castle, paying homage to the area's heritage. This Opulence model floorplan offers 712 sq. ft. of thoughtfully designed living space, plus a 65 sq. ft. SOUTHWEST-FACING BALCONY—perfect for enjoying the view. The OPEN-CONCEPT LAYOUT provides flexibility for a dining area or home office, seamlessly flowing into the inviting living room. The modern kitchen boasts QUARTZ COUNTERTOPS, a GLASS BACKSPLASH, a center island, and generous storage. Additional highlights include 9’ CEILINGS, a built in closet organizer in the bedroom & IN-SUITE LAUNDRY. The Barra on Queen is ideally situated for those seeking downtown urban living away from the rush, traffic, and noise. Nestled in a lush, WALKABLE NEIGHBOURHOOD, you’ll be just steps from Victoria Park, The Boathouse, Iron Horse Trail and the Kitchener Market. Building perks include A PARTY ROOM, OUTDOOR PATIO with BBQ area, FITNESS CENTER, BICYCLE STORAGE, DOG WASH STATION, and A HOTEL-STYLE GUEST SUITE. Plus one UNDERGROUND PARKING spot is included. (id:59646)
520 North Service Road Unit# 208
Grimsby, Ontario
Spacious, clean, and exceptionally well-maintained 1 Bed + large Den suite walkable to ‘Grimsby On the Lake’ This bright and open unit features a generously sized bedroom plus a large den—easily used as a second bedroom (no closet), home office, or guest room. The modern kitchen with island flows seamlessly into the living space, creating a warm and inviting atmosphere. Enjoy the best of lakeside living just steps from the waterfront, boutique shops, restaurants, and scenic trails. This walkable, vibrant community is perfect for couples or young professionals looking for style, convenience, and lifestyle. A must-see! 1 surface parking included, 1 locker included. Available mid June to July 1st. 1st&last required, credit report, employment confirmation/pay stubs. Base rent + hydro. Building amenities include party room only. (id:59646)
4449 Milburough Line Unit# 10 Cedar
Burlington, Ontario
An Absolute Stunner! Welcome home to Lost Forest Park in scenic Burlington. 10 Cedar is a gorgeous, detached, modular home nestled in an exclusive, year round gated community. This meticulously maintained home boasts a phenomenal kitchen opening up to your spacious living room, an Oversized Primary Bedrm with 4 pc ensuite PLUS a large Den (perfect for guests), add'l 3 pc Bath, In Suite laundry and plenty of storage! Outside, a manicured backyard Oasis awaits.. and that view! This particular beauty is set away from the rest of the park and backs onto greenery and forest for that tranquil Muskoka feel. Relax with morning coffee or an evening beverage on any of your 3 Decks. 2 convenient parking spots and handy storage shed. Enjoy everything that this well maintained Park has, including a community centre with Wi-Fi, dart boards, ping pong, puzzles, games, and a book exchange, plus a seasonal in-ground pool and scenic walking trails. There's a real sense of community here with all the extra activities like BBQ's, yoga, cards, dinners and dances. All this just minutes to Waterdown shopping districts, the Legion, YMCA, Memorial Park, dog park, and beautiful waterfalls. This is your chance to enjoy peaceful, low-maintenance living in a vibrant and welcoming setting. (id:59646)
204 Herkimer Street
Hamilton, Ontario
Welcome to 204 Herkimer St. a one-of-a-kind century residence blending historic charm with contemporary versatility in sought-after Kirkendall neighbourhood. A prime investment or multi-generational living opportunity, this 2.5-storey detached beauty offers incredible value with four self-contained units including three 1-bedroom and one 2-bedroom unit -each with its own kitchen, bath, and private entry. Separately metered. Original charm shines throughout this home with elegant hardwood flooring, wood trim, vintage hardware, and a character-rich front door. Thoughtful architectural details blend timeless character with spacious, well-laid-out floor plans, soaring 9 ft. ceilings, and solid brick construction on a hand-hewn stone foundation. A private driveway leads to a rare double detached garage, nicely landscaped grounds, and ample street parking. Steps to Locke Street's vibrant shops, restaurants, top schools, greenspace, and transit-with easy highway and hospital access. A home that's rare, remarkable, and ready- don't miss it! (id:59646)
204 Herkimer Street
Hamilton, Ontario
Welcome to 204 Herkimer St. a one-of-a-kind century residence blending historic charm with contemporary versatility in sought-after Kirkendall neighbourhood. A prime investment or multi-generational living opportunity, this 2.5-storey detached beauty offers incredible value with four self-contained units including - three 1-bedroom and one 2-bedroom unit —each with its own kitchen, bath, and private entry. Separately metered. Original charm shines throughout this home with elegant hardwood flooring, wood trim, vintage hardware, and a character-rich front door. Thoughtful architectural details blend timeless character with spacious, well-laid-out floor plans, soaring 9 ft. ceilings, and solid brick construction on a hand-hewn stone foundation. A private driveway leads to a rare double detached garage, nicely landscaped grounds, and ample street parking. Steps to Locke Street’s vibrant shops, restaurants, top schools, greenspace, and transit—with easy highway and hospital access. A home that’s rare, remarkable, and ready — don’t miss it! (id:59646)
139 Coulter Avenue
Central Elgin, Ontario
Nestled in a serene neighborhood, 139 Coulter Ave presents a spacious 3-bedroom, 1.5-bath side split, radiating with functionality. Upon entry, you're greeted by an open-concept modern kitchen with granite and living area, seamlessly blending modern convenience with a warm, inviting ambiance. The updated flooring complements the abundant natural light that fills the home, creating an airy and cheerful atmosphere. The heart of this home extends to a generously sized rec room, ideal for family gatherings, entertaining, or simply unwinding after a long day.The exterior of the property is equally impressive, boasting ample parking space and a detached garage equipped with a full bathroom. The garage's unique feature - a cozy gas fireplace - hints at its potential to be transformed into a versatile living space, whether it be a home office, guest suite, or recreational haven. The expansive, fully fenced yard provides a secure and private outdoor retreat, perfect for children and pets to play freely, or for hosting summer barbecues and social gatherings.With its thoughtful layout, modern updates, and versatile features, 139 Coulter Ave offers a comfortable and stylish living experience, ideal for families, professionals, and those seeking a harmonious blend of indoor and outdoor living. (id:59646)
54 Debby Crescent
Brantford, Ontario
Nothing left untouched. This 3 bedroom semi has been totally renovated and upgraded. Everything new kitchens bathrooms flooring doors and trim. New deck from the sliding patio doors stairs to the yard. New windows siding eaves and soffits. New paved driveway. Don’t miss the all new one bedroom granny suite. It has its own kitchen bath and laundry room. All appliances in both upper and lower are brand new. Excellent two family property. One of a kind. You won’t find one as nice (id:59646)
29 Oxford Street
Hamilton, Ontario
Attention Investors & 1st Time Buyers! Spacious & Well Maintained 2 Storey Victorian Brick Home with In Law Suite. Improvements Over the Years Include Metal Roof Installed in 2019 with 50 Year Transferable Warranty & 15 Year Workmanship Warranty. 100 AMP Breakers. Eavestrough & Leaf Guard. Mostly Thermal Windows. Pot Lights. Hardwood Floors. Entertain in Your Maintenance Free Fenced in Yard with Deck & Concrete Patio. Large Shingled Roof Gazebo & Hot Tub. Great Walking Score! Steps to Countless Amenities Including the Downtown Core, West Harbour Go Station & Trendy James Street North. Minutes to 403 Highway, McMaster University, Dundurn Castle & Bayfront Park! Square Footage & Room Sizes Approximate. (id:59646)
302 Carlisle Road
Carlisle, Ontario
Introducing an unparalleled estate, perfectly positioned on 17 acres with dual access points in the charming village of Carlisle. Zoned S1 Residential, this estate presents an incredible opportunity, with inclusion of road allowance off of Parkshore Place, allowing potential future development of 5 separate lots. The custom-built bungalow spans 4,600 sqft and is a masterpiece of natural stone construction. The home boasts high-end finishes throughout, offering a living experience worthy of a magazine spread. As you step through the striking 10-foot glass front door, you’re immediately greeted by an abundance of natural light and the breathtaking beauty of this extraordinary home. The open-concept main level features soaring 12 to 14 ft ceilings, raw oak hardwood floors with chevron inlay, and state-of-the-art Selba kitchen equipped with premium Thermador appliances, including a show-stopping 10.5-foot island. The formal dining room sets the stage for lavish dinner parties, while the expansive great room, featuring a cozy fireplace, provides an ideal space for relaxing. This level also offers a private office and two beautifully appointed bedrooms. But the crowning jewel of the home is the master suite. The luxurious ensuite will leave you speechless, with a freestanding tub set before a fireplace, a dual-entry shower with multiple showerheads, and a gorgeous double vanity. The thoughtfully designed mudroom/laundry area leads to a staircase that takes you to a 800 sq. ft. loft, complete with a full bathroom, built-in desks, and sleeping quarters. Step outside onto the expansive covered porch with a built-in BBQ center, perfect for al fresco dining while overlooking the inviting inground pool and the tranquil, sweeping views of the property. Additional features include a large outbuilding and recently renovated farmhouse, ideal as a home office, guest house, or accessory building. A must-see property that promises a lifestyle of luxury and endless possibilities! (id:59646)
87 Locks Road
Brantford, Ontario
Welcome to 87 Locks Road in Brantford, ON. This 2-storey home sitting on a massive 76 x 186ft lot is ready for its newest owner. Looking to own a large piece of land right in the city? This property features plenty of room to add and enjoy the massive rear yard and this well-maintained 2-storey home. Enjoy 3 great size bedrooms, a renovated bathroom, and new flooring throughout. On the main level, you have a good-sized living space, with an established dining room leading to the backyard and a renovated kitchen with updated cabinets, granite countertops, and a gas stove. This property is close to all amenities and is less than 5 minutes from Hwy 403. Some of the updates include, Roof (2020), Flooring (2024), Living Room, Upstairs bathroom and rear bedroom windows (2024), AC (2023). RSA. (id:59646)
468147 12th Concession B
Grey Highlands, Ontario
Welcome to a unique property offering 50 acres of highland serenity with the opportunity to satisfy a multi- generational dream or provide your guests their own private space. The setting offers a custom built primary residence (2007) designed for family living with four bedrooms, four baths, a generous kitchen with eat-in area, dining room, family room, sun room, main floor primary with ensuite, and much more, approximately 3260 sqft of living. Updated windows, patio doors, and metal roof (2021). There is an oversized attached two car garage with mud room storage. The cottage style bungalow (2023) has a spacious open concept living area affording tranquil views of the countryside. Incorporated in the design is an efficient kitchen with dining area, laundry room, as well as two spacious bedrooms with a 'jack & jill' bathroom all contained in approximately 1100 sqft. A cedar walled sunroom provides a different atmosphere with its sweet Ulefos woodstove. There is a separate workshop with a single bay door and two side workshop areas. Both residences are complimented with country-style landscaping and gardens. Both homes are comfortably heated with radiant floor systems. You can take advantage of the trails and stroll through the forest, even visit the natural pond nestled in the forest. Minutes to all area amenities, shopping and recreational options. Many photos and video showcase the two residences and acreage. (id:59646)


