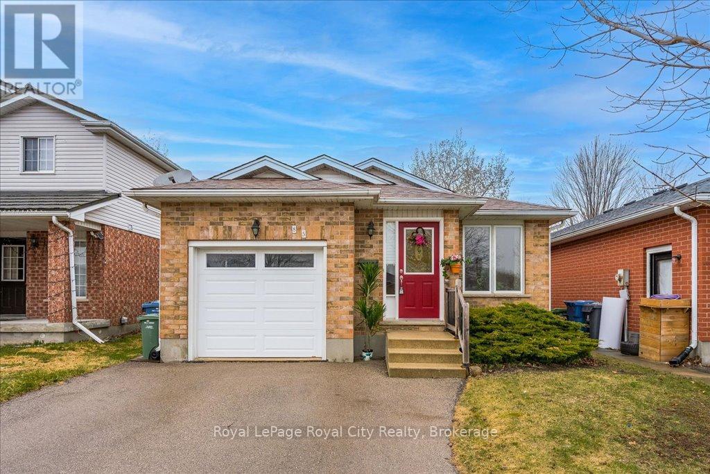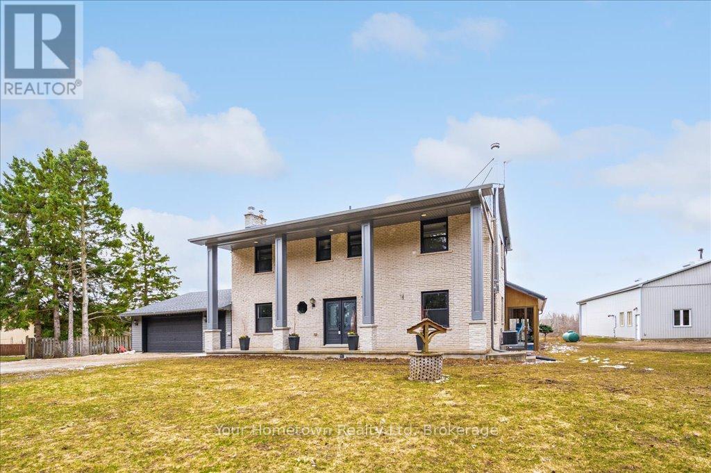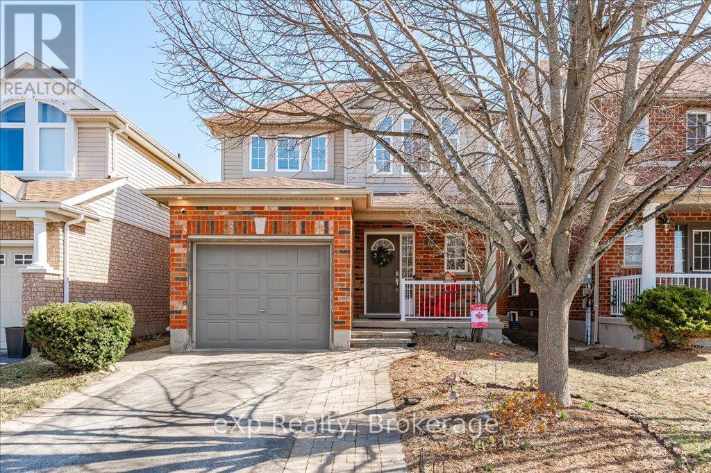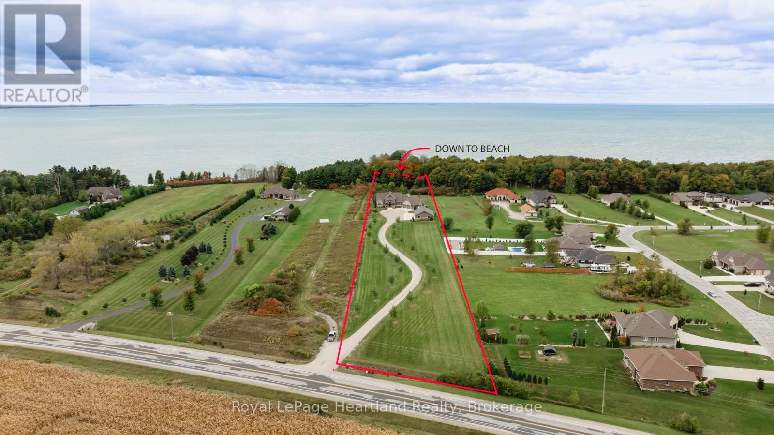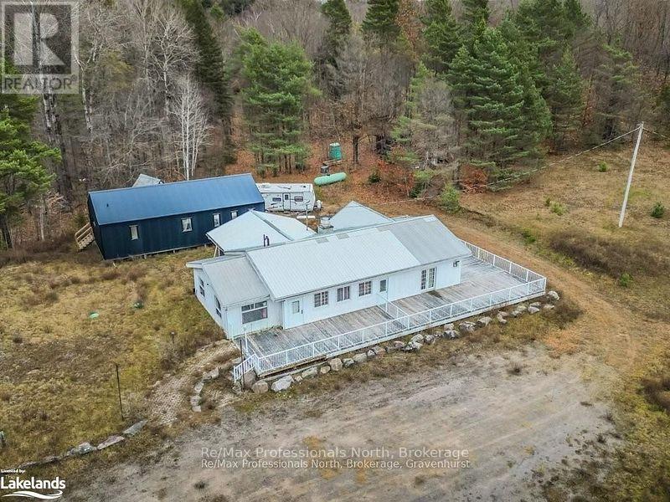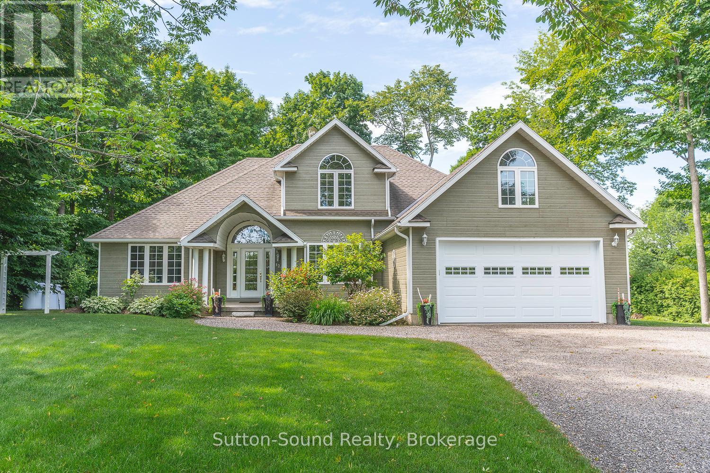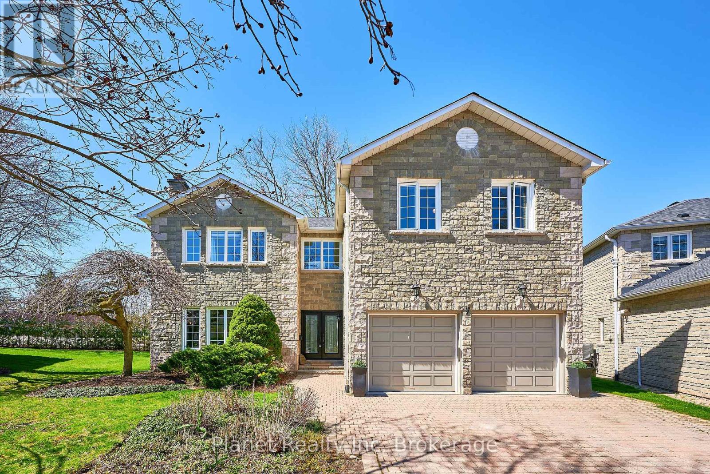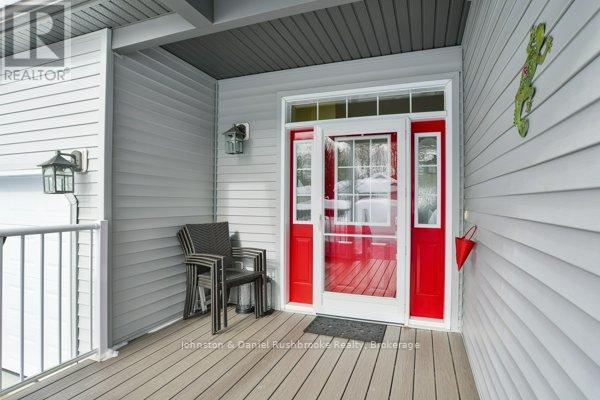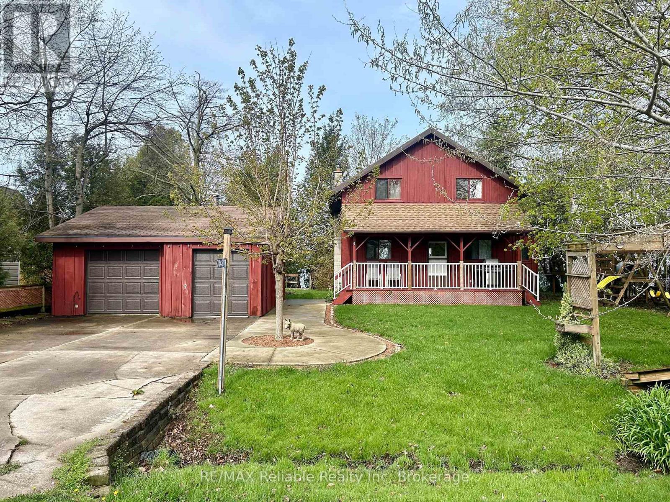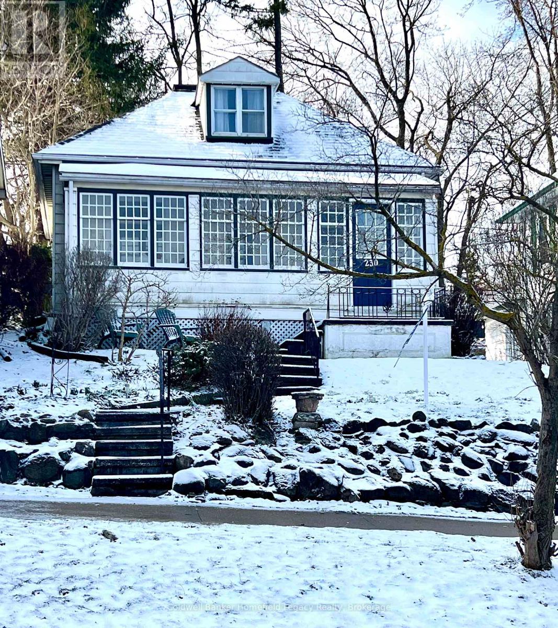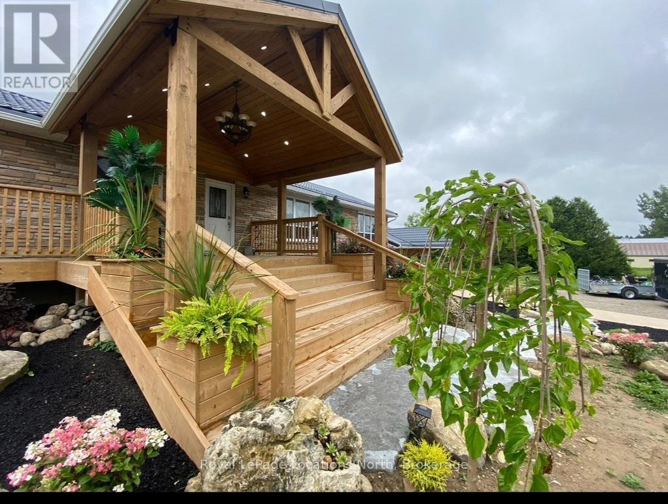502121 Grey 1 Road
Georgian Bluffs, Ontario
Welcome to an extraordinary 5,000+ square foot estate set on over 8 acres of picturesque land atop a hill, offering expansive views of Georgian Bay and 66 feet of water frontage. The home features five spacious bedrooms plus a den, providing ample space for family, guests, or the perfect setup for a bed and breakfast. With three full bathrooms and three half bathrooms, convenience and comfort are paramount. The walk-out basement adds to the living space, offering potential for additional guest suites, recreational areas, or a private retreat. Inside, the large, sun-drenched rooms provide sweeping views of the bay, creating a serene and inviting atmosphere throughout the home. The gourmet kitchen with quartz counter tops and ample storage in the solid oak cabinetry, is ideal for preparing meals for both intimate gatherings and larger events. The outdoor space is equally impressive - Enjoy stunning sunsets from the deck or walk the trail through the cedars down to the water's edge. The in-ground pool, overlooking the bay, offers a perfect spot for relaxation and entertainment, with breathtaking views serving as your backdrop. Whether you are looking to create a private sanctuary or a thriving bed and breakfast, this unique property offers endless possibilities. Experience the ultimate blend of luxury, nature, and potential with this one-of-a-kind estate. The 13,500 watt solar panels and recently installed cold climate air source heat pumps make this tremendous home surprisingly economical. The views are further complimented by the beautiful grounds and gardens with an irrigation system helping to keep things pristine. No detail has been overlooked and no expense spared - from the solid oak interior doors & trim through main and upper level, interlock steel roof with transferable 50 yr warranty, 14kw back up generac propane generator, new UV water filtration, and the list goes on. Inquire today as there is so much more to share about this wonderful home and property. (id:59646)
85 Inverness Drive
Guelph (Victoria North), Ontario
Cozy 2+1 bedroom bungalow with hardwood in living room and bedrooms and linoleum in kitchen and bath. Walkout from dining area to wood deck and lovely yard with gardens and shrubs. Basement is finished with a bedroom and 3pc bath, and does have a separate entrance on the side of the home for possible income potential. An attached single car garage with interior home entrance as well as side door access to yard. (id:59646)
6878 Wellington Rd 16 Road
Centre Wellington (Belwood), Ontario
Fully updated four bedroom, four bathroom home on 10 acres! Have you ever dreamt of country living, with your own indoor pool, trails to hike, and a shop to play in? With nothing to do but move in, this large renovated two storey has enough room for everyone to live and play. The welcoming front porch leads to a slate floored foyer, and the large and bright living room with charming wood stove. An updated kitchen with breakfast/coffee bar and tons of (quartz) counter and cupboard space leads to the dining room. The main floor has great flow with the two piece washroom, also featuring slate flooring. The separate entrance through the oversized two car garage is a handy option to the mudroom/laundry room that enters into the kitchen. Upstairs, find three large bedrooms with double closets and hardwood flooring, one of which is currently being used as an office. The master bedroom features sitting area, walk-in closet, three piece ensuite w heated floors and wonderful views of the backyard. Downstairs, the fully finished basement has a newer propane fireplace, a three piece bathroom, room for a gym, playspace and complete with walk-up to the garage. Back upstairs, off the kitchen, find the family fun zone - three season indoor pool with new cover, newer heater and pump. Endless hours of enjoyment for friends and family! Outside, more adventures await! The back deck with gazebo overlooks the ten acres of trails and a stream. There is even a bunkie hidden in the bush that could be a fun playhouse or cool hangout for the older kids. The 32 x 62 drive shed has an insulated shop, a wett certified wood stove, newer eavestroughs and plenty of room for all of the toys. All the mechanicals have been taken care of: Propane Furnace & A/C 2021, Roof 2022, New Windows 2024, R70 insulation 2024, repointed brick 2024, HVAC/ERV system 2025, Tankless Hot Water Heater 2025. All of this, ten minutes to town on a paved road. Come and see what country living can offer! (id:59646)
82 Lynch Circle
Guelph (Pineridge/westminster Woods), Ontario
Nestled in the desirable Southend development of Westminster Woods, this charming 3-bedroom, 2.5-bathroom family is a rare 1703 sf. Not too small and not too big. Living on Lynch Circle offers the perfect blend of convenience and tranquility. Situated in an established neighbourhood, the backyard space overlooks mature trees within the green space behind. Birdhouses have invited so many birds making the enjoyment of the deck and yard peaceful. The homes spacious two-storey entrance welcomes you into an open-concept layout with lots of natural light. Kitchen design with centre island offers lots of counter space and is perfect for multiple chef's at once for easy entertaining. Large living room space leads you to the back deck. Plenty of tile flooring for easy clean up. With a well-designed plan, this home includes three generous bedrooms, including a primary suite that you enter through double doors. The 3-piece ensuite bathroom, walk-in closet and vaulted ceiling really makes this master suite special . The additional full bathroom and a convenient powder room on the main floor are ideal for a busy family. The basement is partially drywalled with a bathroom roughed in by the builder and ready to be finished to suit your unique needs, providing endless possibilities for extra living space. The neighbourhood itself is quiet and family-friendly, with walking trails winding through the area and a children's park nearby, perfect for outdoor activities. Close to bus stops and just minutes away from shopping, dining, banks and schools. A very convenient location in Guelph's popular south end. Only two gates required to fully enclose backyard. Quick and easy access to the 401. (id:59646)
4640 Lakeshore Road
Plympton-Wyoming (Plympton Wyoming), Ontario
Country Estate with lake frontage! Over 5.5 acres of paradise including executive home with over 5600 square feet of finished space with 3 car garage, a finished/detached 30'x50' shop, forest and an exceptional lake front view. Step inside this home with superior finishes and craftsmanship and you'll be amazed at the vast space which encompasses timber beams and tresses, white oak flooring, a massive stone gas fireplace, large windows leading up a 26 high ceiling. Modern kitchen with all the fixings you would expect open to the dining area and main living area. Cook, live, enjoy inside or step outside and enjoy the hot tub, outdoor fireplace with large pizza oven and many sitting areas. Also on the main is the laundry room, mudroom, powder room and primary bedroom with 4pc ensuite, walk-in closet, and outside access. The upper level, is open to below and hosts a large 6 pc bath, bedroom and den and lots of storage. While the entire property is built to entertain, take in the colder days with your friends in the finished basement. Here there is still lots of natural light, with large windows, 9 ceilings, gas fireplace and all the necessities. Entertain in the family room at the wet bar with fridge and dishwasher. This cozy room has a barn door opening to the rec/billiards/game room. There is 2 additional bedrooms, 3 pc bath, storage areas, bonus room, and utility room all accessible from the main floor or garage walkup stairs. Municipal water and sewer. Heated with in-floor heat in basement and main level. Forced air on upper level and Central A/C with 8 zones. Garage heated with forced air. Detached shop has in-floor heat 2 pc bath, finished attic and full RV hookups. Incredible lake views just a short walk from the home with a distant view of the Bluewater Bridge. This entire property was built with quality and longevity in mind and will not disappoint. Located just 10 minutes from Brights Grove and 14 minutes from Wyoming. (id:59646)
2180-2186 141 Highway
Muskoka Lakes (Watt), Ontario
This is an exceptional opportunity to acquire over 43 acres of prime central Muskoka of rural and commercial zoned land strategically located with driveway off highway; just 15 minutes from Bracebridge, Huntsville, Port Carling, Port Sydney and Rosseau. This unique offering comprises two merged properties with multiple zoning designations and two buildings. The residentially zoned RUC-1, RUM-1 property offers an impressive 41.3 acres of undeveloped land with scenic woods, open meadows, mixed forest and beautiful escarpment, featuring several walking trails. The residential building offers 1,178 square feet of a blank canvas ready for finishing to your vision, complete with all necessary utilities; including a 22-kilowatt standby generator for seamless backup power; or it provides ample room for various uses, from office space to retail. In front of this residence is a 2,292 square feet of partially renovated commercial building, perfect for a modern food establishment or other commercial or residential ventures. Its also has a 2,000 square foot deck, for outdoor enjoyment, four washrooms, a Oak bar, reclaimed beams, wiring for sound and alarm systems and wheelchair accessibility. The property with 868 feet of highway frontage, including 2 acre parcel currently commercial zoned RUC-1 for a food establishment and dwelling. There is also a fully insulated Bunkie, set back from the larger buildings, perfect for guests or additional workspace. This spectacular property in a great location, with its endless potential, is ready for the home and land of your dreams and/or business enterprise. (id:59646)
124 Golden Pond Drive
South Bruce Peninsula, Ontario
EXECUTIVE HOME ON GOLDEN POND ESTATE! This stunning 3+2 bed, 5 bath home is situated on a beautifully manicured and treed lot in the Gould Lake community. The main level showcases elegant cathedral ceilings, an open concept kitchen/dining area, office or formal dining room, an abundance of windows and natural light and french doors that open onto the 18 foot back deck. The main floor primary bedroom features a luxurious ensuite, walk-in closet and glass doors opening onto the deck with hot tub. The upper level offers 2 more bedrooms and another full bath. The spacious lower level has a family/rec room, a bedroom, den, full bath and tons of storage. This is truly an idyllic area that offers waterfront living, perfectly blended with a communal feeling. The Waterfront community of Golden Pond offers partial ownership in the waterfront, through the Golden Pond Association. This offers multiple access paths to the lakefront, including a beach front, boat launch and a great boat slip. You get the best of all worlds... waterfront living without the waterfront premium, on a private lake with amazing fishing, skiing and boating!!! (id:59646)
7 - 25 Manor Park Crescent
Guelph (Dovercliffe Park/old University), Ontario
Welcome to the stunning enclave of Manor Park! This premier collection of private condominium residences exudes opulence and luxury, including its incredible setting featuring manicured parkland on the banks of the Speed River. #7 is truly one of the city's finest residences, from its immaculate stone facade through to its host of high-end interior finishes. Inside, this stately home is elegantly styled, befitting a home of its caliber. Upstairs, 3 grand bedrooms are each accompanied by their own ensuite bathroom- including the primary bedroom's 5 pc. bath featuring a jetted corner tub, shower, and a stunning double vanity. The grand suite also offers a beautiful walk-in closet that has been thoughtfully curated. The upper level also features a functional and sizeable landing, conducive to a cozy reading nook or bright & airy home office, without the need to tie up a bedroom. The main level flows seamlessly between spacious principal rooms- from an inviting front living room into a lavish, yet intimate dining room & finally, into an immaculate eat-in kitchen with elegant white & espresso cabinets and an abundance of counter space for preparing a gourmet meal or entertaining Friday night company. A brand new deck extends the nearly 2,600 sq. ft. of interior living space outdoors with fashionable glass railings that bring nature right to your dinner table. This landmark collective of homes affords you the sought-after ease of condo living, combined with the access to downtown's parks, trails, dining & entertainment, all without the congestion of a high-rise apartment. 25 Manor Park is an address of distinction, one that could soon be yours. (id:59646)
20 Twigs End E
Gravenhurst (Muskoka (S)), Ontario
Situated on a peaceful cul-de-sac in the vibrant adult community of Pineridge, this highly sought-after model offers everything you need for an appealing luxury lifestyle. Experience the best in this remarkable home that skillfully combines style and comfort, allowing you to fully embrace a fulfilling life.Upon entering, you are greeted by a desirable open-concept living area that features a spacious great room with an inviting fireplace, a dining area, and a dream kitchen. Large windows flood the space with warm, natural sunlight. The area also offers access to an exterior deck and a private backyard, where you can enjoy the captivating beauty of rockscapes and mature landscaping.The bedrooms are generously sized, with the master suite boasting a full ensuite bathroom and a walk-in closet. The second bedroom is conveniently located next to the second bathroom. Additional features include main-floor laundry and a partially finished basement that can serve as a third bedroom or office. The home also includes a double-car garage.This exceptional residence is perfect for anyone looking to enjoy all four seasons in style, located in one of the most sought-after areas in Muskoka. Pride of ownership is evident throughout. This is a 10 out of 10. DONT MISS THIS ONE. (id:59646)
74431 Woodland Drive
Bluewater (Stanley), Ontario
THIS LAKEFRONT COTTAGE HAS IT ALL! ! Wonderful opportunity to acquire this comfortable 1.5 storey home (1986) nestled in a tranquil setting w/mature trees & lovely views of Lake Huron. Spacious main level boasting "eat-in" kitchen leading to cozy family room w/gas fireplace. "Hot Tub" room with skylights & bar area. Main-floor laundry & 2 piece bathroom combo. Patio doors to huge deck facing sunsets. 2nd level features (3) bedrooms & 4 piece bathroom. West bedroom has entry to 2nd level balcony facing lake. Private staircase to the beach. Erosion protection in place. DETACHED HEATED GARAGE plus storage area. Cement drive. B & B wood exterior. Municipal water/road. Fibre internet. Can be used as a cottage or full-time home. SHORT DRIVE TO GOLF, HIKING, BAYFIELD'S DOWNTOWN. Well-established subdivision gives you the "northern feel". IMMEDIATE POSSESSION! (id:59646)
230 Queen Street E
St. Marys, Ontario
Attention first time home buyers! This excellent property overlooks beautiful St. Marys and is located close to downtown amenities. Featuring main floor laundry in the kitchen, an updated 4pc bathroom, and a large living room with a gas fireplace and access to the enclosed sunroom, where you can enjoy a morning drink or relax with your favourite book. The upper level boasts a large sized bedroom with closets and a smaller bedroom, or perhaps your office or hobby room to suit. This home has hardwood flooring throughout and parking for 4 cars. Enjoy the summer sun with your friends and family on the newly added backyard patio! Come take a look! ** This is a linked property.** (id:59646)
122656 Grey 9 Road
West Grey, Ontario
This updated, spacious raised bungalow is set on a sprawling 10-acre property, offering the perfect blend of privacy and convenience. The home is a total of 4787 sq ft and is thoughtfully designed with two separate living units, making it perfect for multi-generational living or as an income-generating property. Each unit features its own fully equipped kitchen, living spaces and laundry. The main floor has propane fridge, stove and dryer, kitchen features quartz countertops and stone backsplash. The lower unit was renovated in 2023 with a brand new kitchen and appliances. New metal roof (2023). The triple-car garage was built in 2023 and is fully insulated and wired, ideal for storage, workshops, or car enthusiasts. Enjoy the tranquil beauty of the pond (15 feet deep) with goldfish and koi. Don't miss out on this rare opportunity to own a piece of paradise with all the amenities you could need. Schedule your private showing today! (id:59646)


