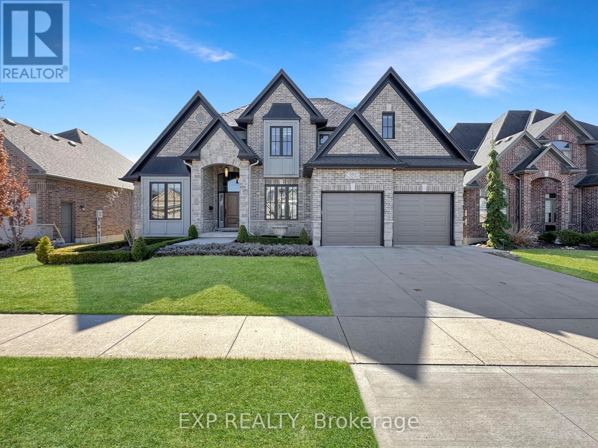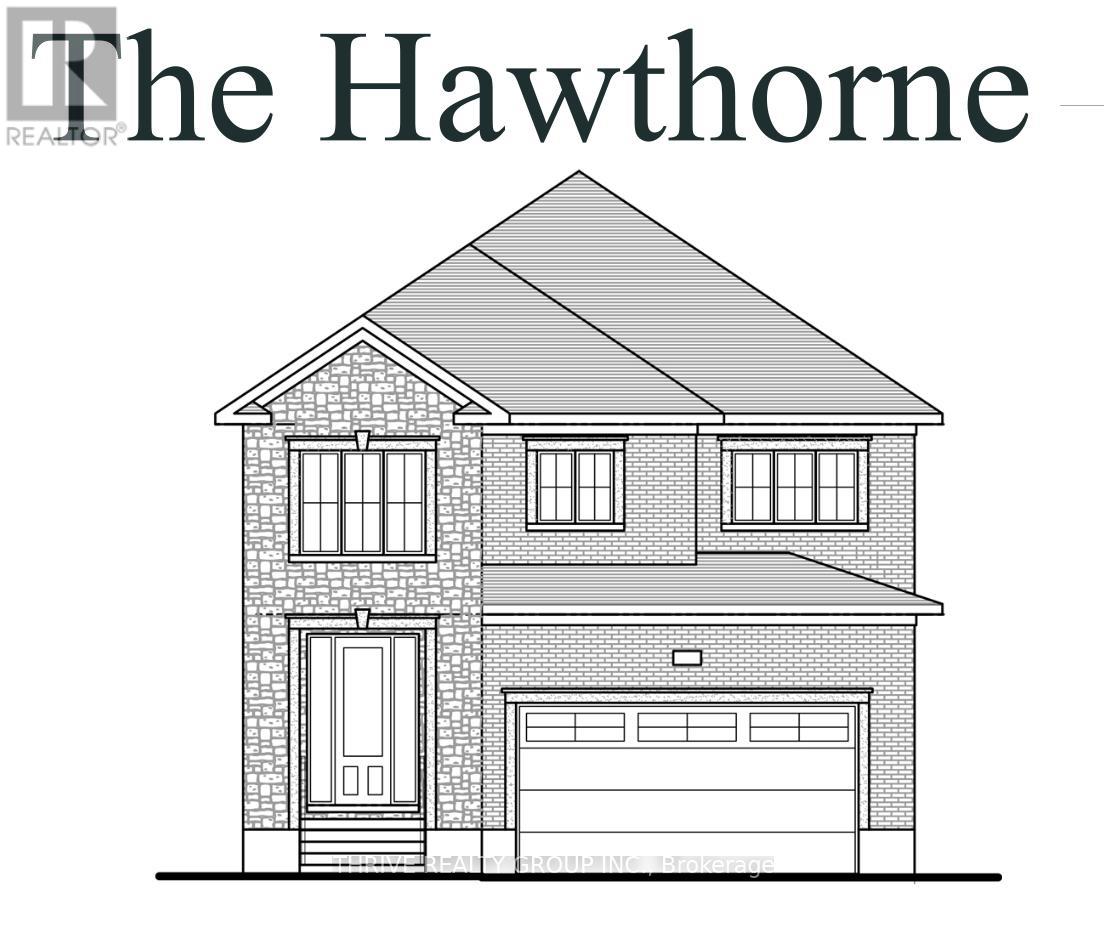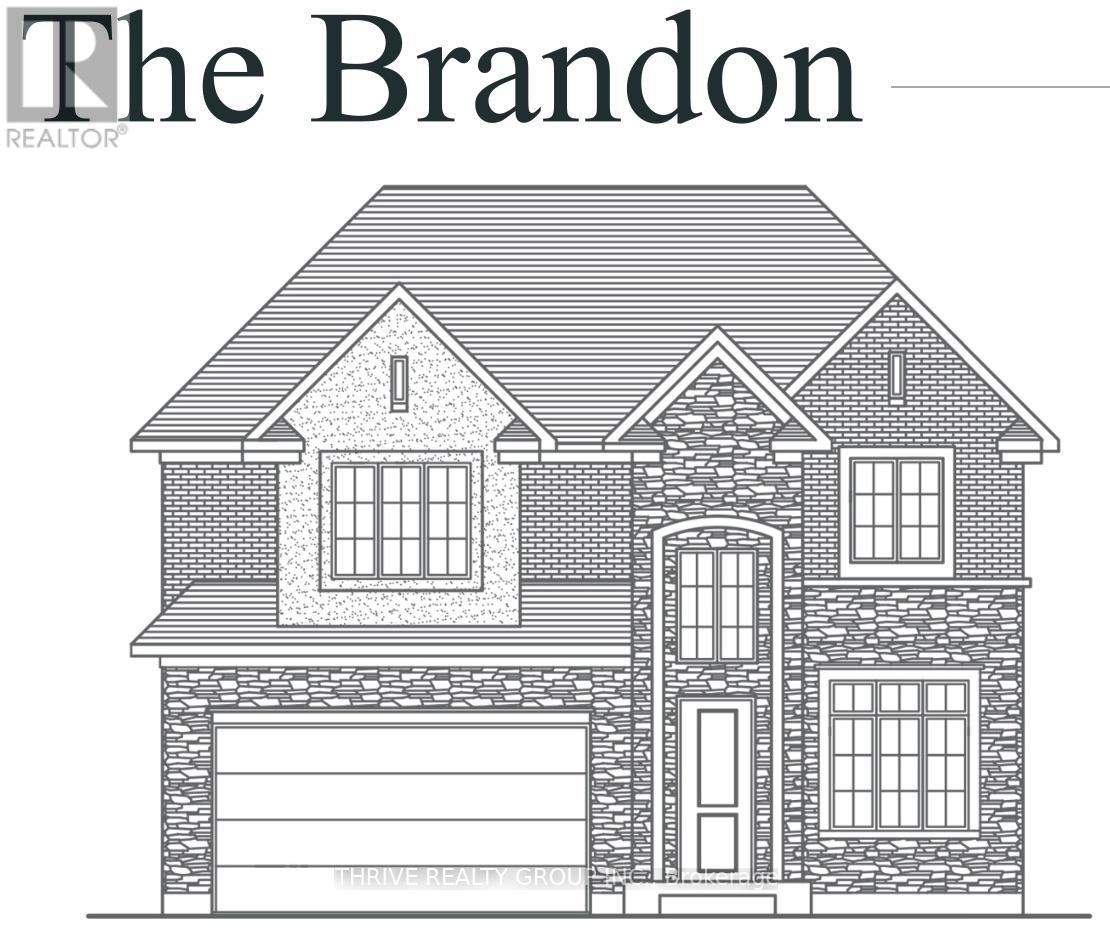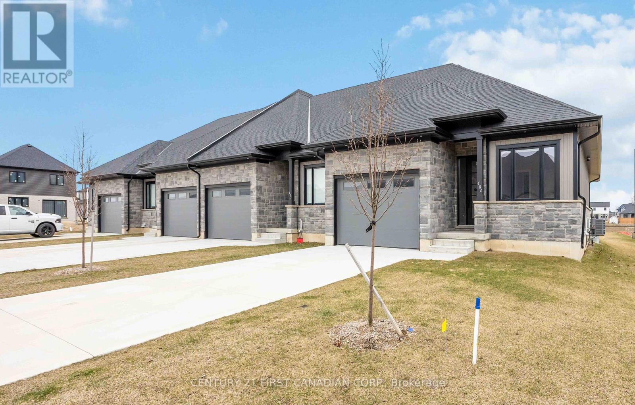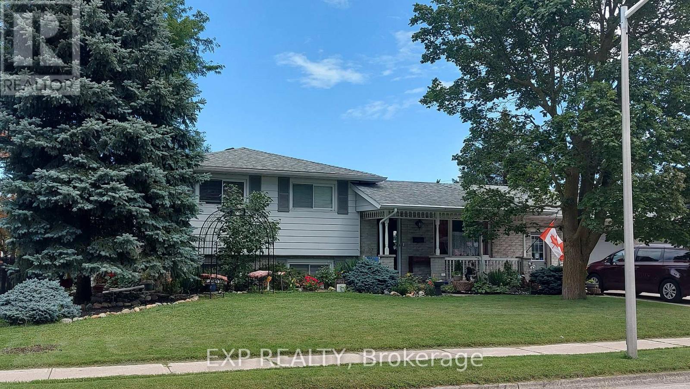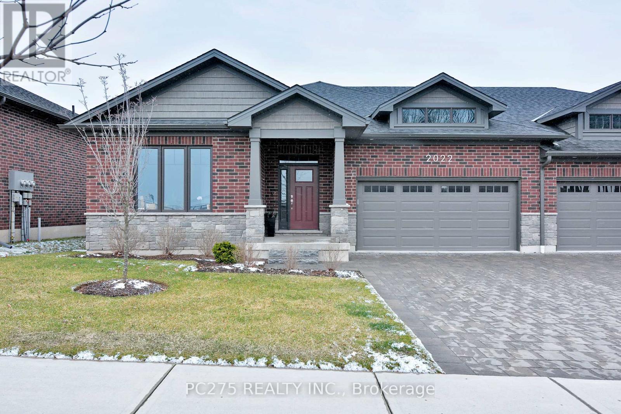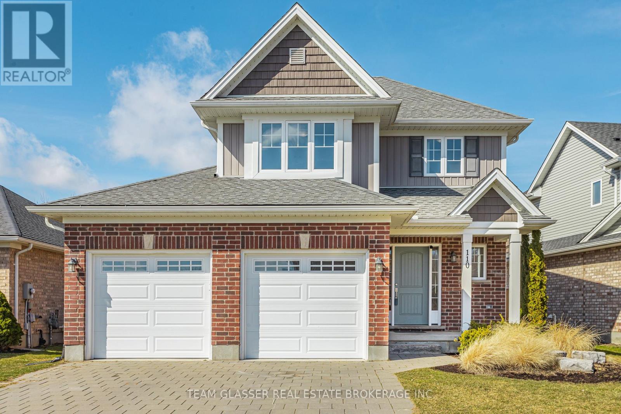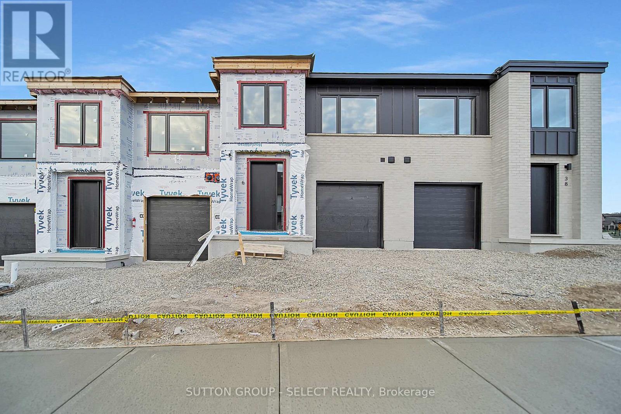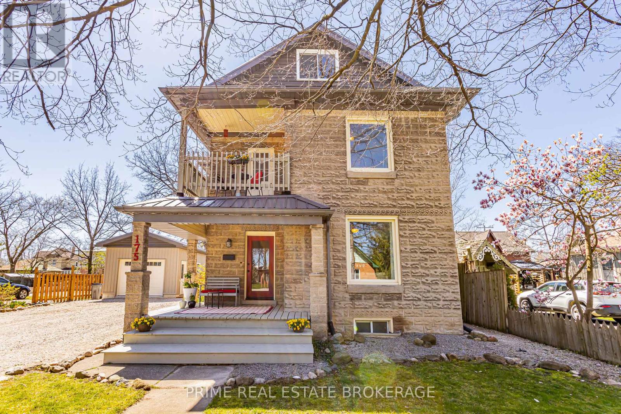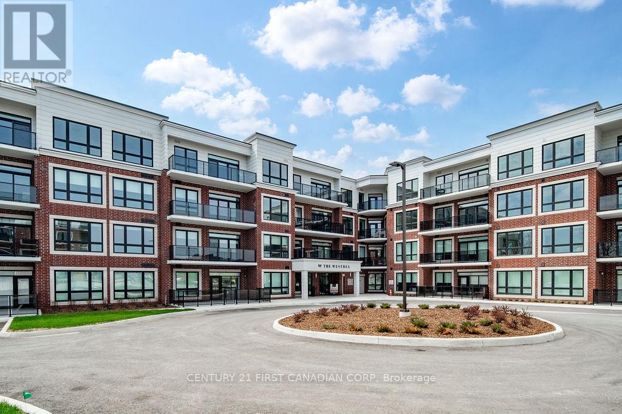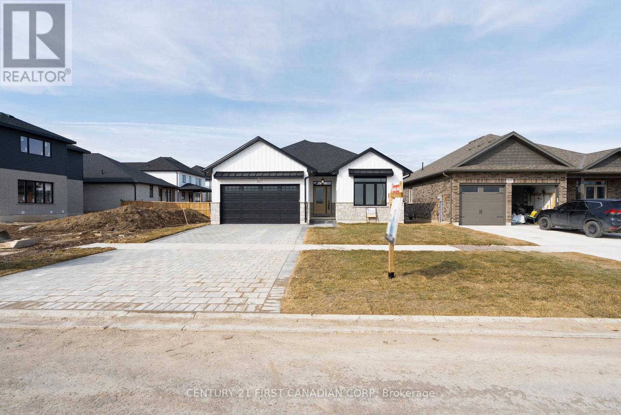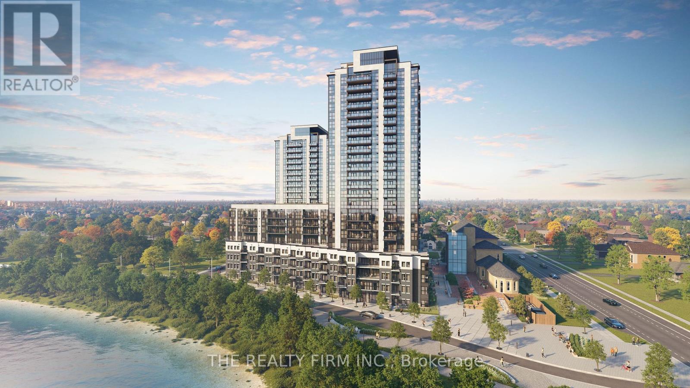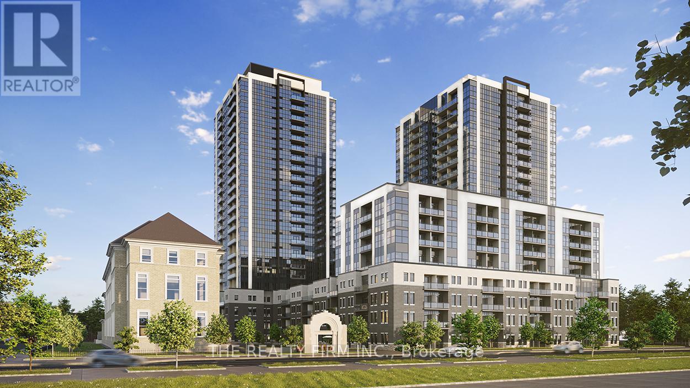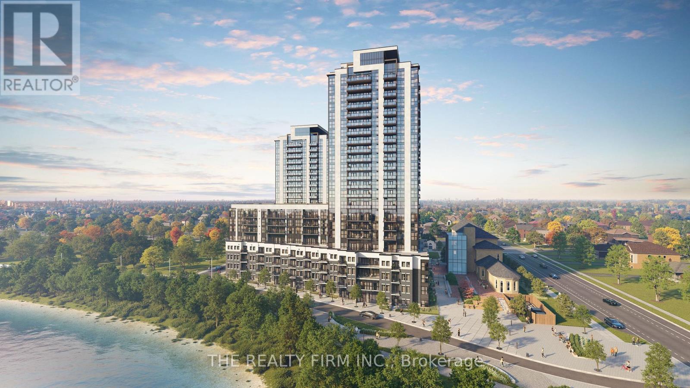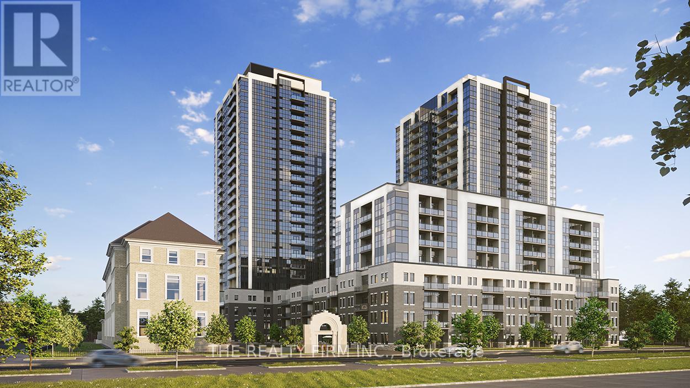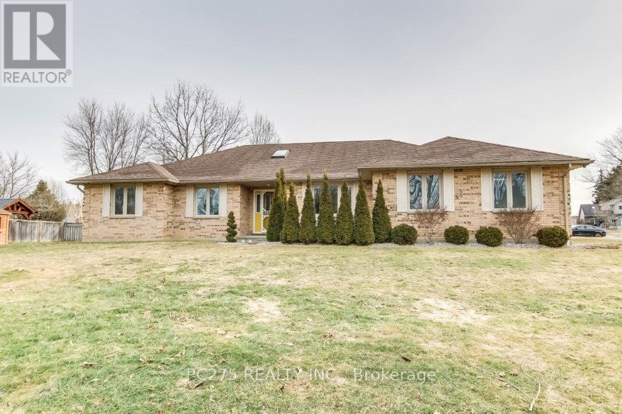4075 Fallingbrook Road
London, Ontario
Welcome to "The Elm," a stunning home that offers a perfect blend of elegance, space, and modern conveniences. With 2,707 square feet of thoughtfully designed living space, this home is ideal for those seeking both luxury and functionality. As you step inside, you're greeted by an open and airy layout that flows seamlessly throughout. The heart of the home includes a spacious great room, perfect for gathering and relaxation. The kitchen boasts ample counter space with an island and premium finishes.The Elm features four generously sized bedrooms, each offering ample closet space and natural light. The luxurious primary bedroom is truly a retreat, complete with a large ensuite bathroom thats designed for ultimate relaxation. Pamper yourself in the beautifully appointed 5-piece ensuite. Three additional large bedrooms ensure everyone has their own private space.With 3 and a half bathrooms, there's no shortage of convenience in this home. The upper level is complete with an ultra-convenient laundry room, keeping chores simple and organized.Need extra space? The full basement offers rough-ins for future living space, providing the perfect opportunity to customize and expand the home to your needs.The Elms exterior features a stunning brick facade, ensuring both curb appeal and durability. A two-car garage provides ample parking and storage space, with easy access to the home.Whether youre hosting family gatherings, enjoying quiet evenings, or expanding the space for future needs, "The Elm" offers everything you need and more. Contact us today and discover the endless possibilities in this exceptional home. (id:59646)
583 Eclipse Walk
London North (North B), Ontario
Welcome to 583 Eclipse Walk, located in one of the most elite communities in North London, Ontario. This is more than a home its a testament to whats possible when thoughtful design meets timeless surroundings. This beautiful 2-story residence features 4 spacious bedrooms, 4 bathrooms, and a double car garage offering space for families to grow, thrive, and create lasting memories. Now, heres what makes this home truly special: floor-to-ceiling windows on the main floor give you breathtaking, panoramic views of a pond and wetlands. No backyard neighbors. No construction noise. Just the sound of nature, and the peace that comes with it. The kitchen? Exceptional. A large island at the centre perfect for Sunday breakfasts, late-night conversations, or step out onto the balcony from the kitchen and just take a moment to enjoy the little things. Upstairs, laundry is right where it should be near the people who use it. Smart, simple, efficient. And the fully finished walk-out basement designed with both relaxation and entertainment in mind. It features a custom-built bar, a spacious living area perfect for movie nights or gatherings, and a dedicated recreation space thats ideal for a pool table, games, or your own personal retreat. From there you can step outside to your private backyard oasis, where nature takes centre stage. Enjoy uninterrupted views of the wetlands and pond, all from the comfort of your custom built-in BBQ area, perfect for summer entertaining. A retractable awning provides shade on demand, making this space ideal for relaxing, dining, or simply taking in the peaceful surroundings. You're minutes from Masonville Mall, top-rated schools, parks, and everything your family needs to live with purpose and possibility. So if you're looking for a home not just to live in, but to live fully in, 583 Eclipse Walk is waiting. (id:59646)
Lot 31 Virtue Drive
London South (South B), Ontario
Step into "The Hawthorn," a beautifully designed home offering 2,588 square feet of sophisticated living space. This home is ideal for families who value both modern convenience and timeless elegance.The main floor boasts a welcoming layout, with a spacious great room that flows seamlessly into the kitchen and dining space, creating an inviting atmosphere perfect for both daily living and entertaining. A main floor office provides a quiet and productive space, ideal for remote work or study. The kitchen features premium finishes and ample storage."The Hawthorn" includes four generously sized bedrooms, each offering plenty of space and natural light. The primary suite provides both comfort and privacy, with an ensuite bathroom designed for relaxation. The home also features 3 and a half bathrooms, ensuring convenience for everyone in the household. With a two-car garage and a stylish brick and stone exterior, "The Hawthorn" has excellent curb appeal. The full basement offers exciting future potential, with rough-ins in place for a future bedroom and additional living space, allowing you to customize the layout to suit your needs.This home is thoughtfully designed to accommodate the demands of modern living while maintaining a welcoming, family-friendly feel. Dont miss out on the chance to make "The Hawthorn" your forever home. (id:59646)
4067 Fallingbrook Road
London, Ontario
Discover the elegance and functionality of "The Brandon," a spacious and meticulously designed home offering 2,938 square feet of living space. This home blends timeless charm with modern amenities, creating the perfect environment. As you enter, you'll be captivated by the soaring high ceilings that create an open, airy atmosphere throughout the main floor. The expansive great room is perfect for gathering, while the gourmet kitchen is a true chef's haven, featuring premium finishes and a thoughtful layout. Just off the kitchen, a butlers pantry offers additional storage and space for meal prep, making entertaining a breeze.The Brandon features four generously sized bedrooms, each designed with comfort in mind. The luxurious primary suite serves as a private retreat, complete with a large walk-in closet that ensures ample storage. The impressive 5-piece ensuite bathroom, offers double sinks, a soaking tub, and a beautiful standalone shower.With 3 and a half bathrooms, including well-appointed powder rooms and family-friendly spaces, convenience is at the forefront of this design. The upper floor also boasts a dedicated laundry room, making household chores a little easier.For those working from home or in need of a private space, the main floor includes a spacious office, providing a peaceful environment for productivity.The Brandons exterior is equally impressive, featuring a stylish brick and stone facade that offers both curb appeal and durability. A two-car garage provides plenty of storage space and easy access to the home.This home truly has it all: space, comfort, and thoughtful design. Don't miss your chance to experience "The Brandon." (id:59646)
18 - 530 Gatestone Road
London, Ontario
Welcome to Kai, in London's new Jackson Meadows community. This community embodies Ironstone Building Company's dedication to exceptionally built homes and quality you can trust. These three storey townhome condominiums are full of luxurious finishes throughout, including engineered hardwood flooring, quartz countertops, 9ft ceilings, elegant glass shower with tile surround and thoughtfully placed potlights. All of these upgraded finishes are included in the purchase. The desired location offers peaceful hiking trails, easy highway access, convenient shopping centres and a family friendly neighbourhood. (id:59646)
20 - 530 Gatestone Road
London, Ontario
Welcome to Kai, in London's new Jackson Meadows community. This community embodies Ironstone Building Company's dedication to exceptionally built homes and quality you can trust. These three storey townhome condominiums are full of luxurious finishes throughout, including engineered hardwood flooring, quartz countertops, 9ft ceilings, elegant glass shower with tile surround and thoughtfully placed potlights. All of these upgraded finishes are included in the purchase. The desired location offers peaceful hiking trails, easy highway access, convenient shopping centres and a family friendly neighbourhood. (id:59646)
7 - 2830 Tokala Trail
London North (North S), Ontario
Welcome to Lotus Towns, a thoughtfully designed vacant land condo townhome that checks every box on your wish-list! This is an end unit with double wide driveway. A separate entrance from the garage leads to a completely separate two story suite with kitchen, full bath and laundry. This is the Lotus layout with 4 bedrooms on the third floor. It has parking for three cars! High-end finishes, low condo fees, & modern conveniences, this home is designed for effortless living. Enjoy the garage parking & 200-amp electrical service accommodates your EV charger. The striking front exterior features upgraded Sagiper & James Hardie siding, & clay brick, complemented by Dashwood Gemini Series windows for both style and efficiency. Enjoy the covered front porch or step out through the back door on the entry level to your exclusive-use backyard. The Lotus plan has a second kitchen and living room on the entry level (with separate entrance) & a bedroom with full bath. It even has a second roughed-in laundry. Perfect for a live-in nanny or grown children. The second floor boasts soaring 9 ceilings, a gourmet Canadian made kitchen with tons of cabinetry and countertop space, a large island, an optional pantry, plus a spacious dining area with sliding doors to the rear deck, perfect for entertaining! The living room is flooded with natural light, with an optional fireplace and a cozy nook ideal for a home office. Laundry is conveniently located on the third floor. Additional features include three designer finish packages with black, chrome, & gold fixtures. End units featuring extra windows and double wide driveways. The site is walkable to everything and has a private rear walkway leading to a park with play equipment. It is even on the UWO bus route. Experience modern townhome living with luxurious finishes, thoughtful design, and incredible value. Secure your dream home at Lotus Towns today! (id:59646)
484 Kip Lane
Plympton-Wyoming (Plympton Wyoming), Ontario
NO CONDO FEES. This charming townhouse end-unit in Plympton-Wyoming offers the perfect blend of comfort and convenience, just a stone's throw away from Windcliff beach, golf, walking trails, recreation centers, schools, and shopping. With three generously sized bedrooms & three full baths, there is plenty of space for family living or hosting guests. The open-concept living and dining area creates a welcoming space for relaxation and entertainment, with large windows that flood the space with natural light. The kitchen boasts sleek hard-surface countertops and is equipped with high-end Whirlpool appliances. The main floor primary bedroom with 3-piece ensuite and large walk-in closet provides a light and airy feeling of serenity. An additional bedroom is located on the main level, which functions well as a home office space. The partially finished basement includes the third bedroom with a walk-in closet and 4-piece bath. The lower level also presents additional possibilities, whether you're looking to create a home office, recreation room, or extra storage. This townhouse also features an attached garage and a private double parking space. The spacious backyard offers plenty of room for outdoor activities. Located just an hours drive from London, 30 minutes from Strathroy and 15 minutes to Sarnia, this home is truly a standout. Don't miss your chance to call this lovely townhouse home! (id:59646)
96 Langford Drive
Lucan Biddulph (Lucan), Ontario
CHARMING FAMILY HOME WITH POOL IN THE HEART OF LUCAN! Nestled in the rapidly growing and sought-after town of Lucan, this beautiful 3+1 bedroom, 2-bathroom home sits on a generously sized lot just under 0.3 acres. Offering privacy, a fenced backyard, and an inviting in-ground pool, this property is perfect for families looking to settle in a vibrant community.The upper level features three spacious bedrooms and a well-appointed 3-piece bathroom. On the main floor, you'll find a recently renovated kitchen with a pantry and breakfast area, bathed in natural light and overlooking the pool. The kitchen offers two walkouts one leading to a private backyard, ideal for children and pets, and the other opening to the resurfaced pool area, a fantastic space for entertaining or relaxing with family and friends. The main floor also boasts a dining room with another patio door to the pool and a cozy living room at the front of the house.The lower level includes a home office, an additional bedroom, and a 3-piece bathroom. The basement offers a spacious recreation room and a laundry/utility room with access to the oversized HEATED two-car garage, perfect for parking or use as a workshop.This well-landscaped property features an oversized front yard with 168 feet of frontage. Lucan is an exceptional place to raise a family, offering fantastic sports facilities, including soccer and baseball fields, an arena for Lucan Irish hockey, and new amenities like a grocery store, McDonald's, dollar store, and a Chuck's Roadhouse coming soon. Located just 20 minutes from London, this home offers the perfect blend of small-town charm and modern convenience.Don't miss this incredible opportunity book your showing today! (id:59646)
5 - 2830 Tokala Trail
London North (North S), Ontario
Welcome to Lotus Towns, a thoughtfully designed vacant land condo townhome that checks every box on your wish list! Built with high-end finishes, low condo fees, & modern conveniences, this home is designed for effortless living. Enjoy the convenience of garage parking & 200-amp electrical service accommodates a roughed-in EV charger. The striking exterior features upgraded Sagiper & James Hardie siding, & clay brick, complemented by Dashwood Gemini Series windows for both style and efficiency. Enjoy your morning coffee on the covered front porch or step out through the back door on the entry level to your exclusive-use backyard. The Jasmine plan entry-level offers a customizable space that can be finished as a family room with a 2-piece bath or a bedroom with a full bath. A full basement provides even more possibilities, with the option to have it fully finished with a rec room or bedroom with full bath. The second floor boasts soaring 9 ceilings, a gourmet Canadian made kitchen with tons of cabinetry and countertop space, a large island, & an optional pantry, plus a spacious dining area with sliding doors to the rear deck perfect for entertaining! The living room is flooded with natural light, with an optional fireplace and a cozy nook ideal for a home office. Choose between a 3-bedroom or 4-bedroom layout on the third floor, with the primary bedroom featuring a large walk-in closet and an ensuite with double sinks. Laundry is conveniently located on the third floor in both layouts. Ask about the Lotus plan that offers a full separate suite with separate entrance, Perfect for multi generational living. Additional features include three designer finish packages with black, chrome, & gold fixtures. End units feature extra windows and double driveways. The site has a private rear walkway leading to a park with play equipment. Experience modern townhome living with luxurious finishes, thoughtful design, and incredible value. Walk to everything and on UWO bus route. (id:59646)
10 - 2022 Upperpoint Boulevard
London South (South B), Ontario
Welcome to this exceptionally upgraded condo by Sifton Homes, nestled in the heart of West London. With over $100k in upgrades, this 2800 sq. ft. end-unit property offers a perfect blend of luxury, convenience, and functionality. The three bedrooms on the main floor, along with the ensuite bathroom and additional 4-piece bathroom, offer both convenience and luxury. The spacious living room, dining room, and kitchen with a pantry create a welcoming atmosphere for relaxation and hosting gatherings. The kitchen's gas stove, large island, and ample cabinets are sure to delight any cooking enthusiast. The full finished basement with two additional bedrooms and a third full bathroom adds significant value, providing versatility for various living arrangements or entertainment options. The roughed-in gas hook up for a fireplace in the basement adds a cozy touch, perfect for chilly evenings, while the gas line outside for the BBQ offers convenience for outdoor cooking. (id:59646)
110 Peach Tree Boulevard
St. Thomas, Ontario
The perfect home for a growing family. Built in 2016, this move-in-ready Doug Tarry Home is nestled in a sought-after neighborhood within the Mitchell Hepburn School boundaries, offering a safe and welcoming community with easy access to London and the 401. Less than 4.5 km from beautiful Pinafore Park, it's just minutes from walking trails, playgrounds, and outdoor fun for the whole family. Thoughtfully updated with new flooring, trim, drywall, subway tile backsplash and stainless steel appliances, this carpet-free home is designed for modern living. The open-concept kitchen, featuring granite countertops, flows effortlessly into the main living space, perfect for cooking, entertaining, and keeping an eye on the kids. Upstairs, the spacious primary suite boasts a private 3-piece ensuite and a large walk-in closet. Outside, the fully fenced, oversized yard offers plenty of room for kids and pets to play, while the two-car garage provides ample storage for strollers, bikes, and sports gear. A fantastic opportunity for any family looking for space, comfort, and a prime location. Dont miss your chance, book a showing today! (id:59646)
30 - 1175 Riverbend Road
London South (South B), Ontario
Legacy Homes, 2024 award winning builder with the London Home Builders Association is excited to introduce their newest project, "Riverbend Towns," located in the sought-after Riverbend neighborhood in West London. These modern, two-storey homes offer both interior and end units, each featuring a single-car garage and an open-concept main floor. The spacious main level includes an upscale kitchen with a large quartz island, custom cabinetry, and generous living and dining areas, along with a convenient powder room. Upstairs, you'll find three bedrooms, including a primary suite with a large walk-in closet and a luxurious ensuite complete with a walk-in shower and dual sinks. The second floor also offers a full four-piece bathroom and a dedicated laundry room for added convenience. Standard features include engineered hardwood floors on the main level, tile in the bathrooms and laundry room, 9-foot ceilings with 8-foot interior doors on the main floor, covered front and rear porches, and stylish exteriors combining brick and James Hardie siding. The insulated garage door adds an extra layer of comfort, and the basement is ready to be finished, with a rough-in for a three-piece bathroom. Builder-finished basements are also available as an upgrade. Legacy Homes is offering an exclusive collection of 19 units, with prices starting at $629,900 for interior units (1,620 sq. ft.). $115.00 common element fee covers maintenance of common areas, including green spaces and snow removal from private roads. Located in a growing, family-friendly community near parks, schools, trails, restaurants, and shopping, Riverbend offers easy access to Byron and all the amenities you need. This listing represents an interior unit. Open house at the Model Home Located at 118-1965 Upperpoint Gate London ON (id:59646)
175 Broadway Street
North Middlesex (Parkhill), Ontario
Step into a piece of history with this stunning 5-bedroom, 3-storey century home a perfect blend of vintage charm and modern functionality. Nestled in the heart of a vibrant small town, this property offers more than just a place to live it offers a lifestyle. Walk to everything you need: Main Street shops, parks and splash pad, schools, YMCA/arena, library, and scenic trails all just minutes from your doorstep. Plus, you're only 15 minutes to Grand Bend Beach, 30 minutes to London, and 45 minutes to the U.S. border, making this an ideal hub for work, play, and family life.Inside, this home tells a story, with original hardwood floors, detailed wood trim, and solid wood doors that speak to its rich past. The main floor is warm and inviting, featuring a living room with pocket doors, a formal dining room with a wood-burning fireplace, and a bright and airy kitchen complete with concrete countertops, a centre island, and sunny backyard views.You'll also find a den/office with laundry, a spacious 3-piece bath, and mudroom with side entrance making daily life flow effortlessly.Upstairs, the second level offers four spacious bedrooms, a gorgeous 4-piece bathroom with a soaker tub and double vanity, and a private balcony to enjoy a quiet moment with your morning coffee. The third floor is a hidden gem a bright, open space featuring a fifth bedroom and a cozy sitting area perfect for a guest suite, teen retreat, or creative studio.Outside, the magic continues in a fully fenced backyard filled with mature trees, lush gardens, and even a treehouse an outdoor haven for kids, pets, and gatherings with friends. A detached garage/workshop and ample driveway parking space make this home as practical as it is beautiful. Whether you're a growing family, looking for multigenerational living, or simply craving a home with character and space to breathe, this is one of those rare properties that truly has it all! (id:59646)
113 - 1975 Fountain Grass Drive
London, Ontario
Welcome to The Westdel Condominiums by the Award winning Tricar Group! This spacious 1 Bedroom + Den Condo is the perfect blend of comfort and style, nestled in a quiet building in the highly sought-after Warbler Woods neighbourhood. The open concept layout, with large windows that flood the living area with natural light, creates a warm and welcoming atmosphere. The large kitchen features stainless steel appliances, ample cabinetry, and quartz countertops. The bedroom offers a relaxing sanctuary, complete with generous closet space, and hardwood floors. Enjoy a stylish bathroom equipped with modern fixtures, and heated floors. The den is a perfect space for an at home office, or TV room. This unit also has an extra large 155 square foot outdoor terrace, that you can make into an outdoor oasis with comfortable patio furniture, planters, outdoor lighting, and a bbq. Experience peace and privacy in a well-maintained building with friendly neighbors and a strong sense of community. Located in the west end of London, you're just minutes away from local parks, shops, and dining options, with easy access to the beautiful Warbler Woods Trails. Don't miss out on this peaceful oasis! Schedule a viewing today, or visit us during our model suite hours Tuesdays through Saturdays 12-4pm. (id:59646)
42371 Dexter Line
Central Elgin, Ontario
2.65 Acres, 5 minutes from Port Stanley beach!! Privately nestled off Dexter Line is your dream property! Down the long laneway awaits a completely updated bungalow boasting 2967sqft of living space. Inside the foyer you are greeted with a bright sunlit office, that could be converted to a bedroom if desired. Down the hall is a full Kitchen with pantry and an island topped with granite. The private dining area is perfect for date night at home, then retreat to the cozy living room with a stylish gas fireplace. Through French doors is the Master Bedroom with 2 large closets (included a walk-in). The 4pc Ensuite bath boasts double sinks and a tiled shower with a custom niche. Past the master is second bedroom and a 4pc bathroom including custom shower and a freestanding soaker tub. The Laundry/Mud room features built-in cupboards with a sink and is conveniently located right off the attached garage to keep mess away from the rest of the house. On the lower level is a large family room with electric fireplace, a 3pc bathroom, 2 bedrooms and lots of space for storage. Outside is an oasis! Enjoy your morning coffee soaking in the views of your own woodlot, fish pond and landscaped yard off your rear deck. Step down onto the custom patio with classic wood gazebo and natural wood burning brick fireplace! If you love to entertain this is the place! Now on to the 3275sqft shop with in-floor heat, insulated rooms and a loft ready to be finished to your taste. Click on the links below to see more photos and a feature sheet with list of upgrades and features, too many to list here! (id:59646)
331 Thorn Drive
Strathroy-Caradoc (Ne), Ontario
Take a look at 331 Thorn! This brand new Wes Baker & Sons Construction built will have everything you need. With 2 bedrooms, 2 bathrooms upstairs, this house has an open concept kitchen and living area. Downstairs you have 2 more bedrooms, a bathroom, and an on demand water heater. Stepping outside you have a large covered deck with a gas hookup for the BBQ! This high quality new build is located on the north end of Strathroy close to everything you need and easy access to the 402. Book a private showing now! (id:59646)
125 - 375 South Street
London East (East K), Ontario
Welcome to SOHOSQ, a vibrant new rental community in the heart of London's SoHo neighbourhood. Just steps from the bustling Downtown core and the serene Thames River, this thoughtfully designed community delivers the perfect balance of comfort, convenience, and urban living.Each suite is crafted with high-end finishes, including stainless steel appliances, quartz countertops, custom flooring and cabinetry, and floor-to-ceiling windows that flood the space with natural light. Private balconies and individually controlled heating and air conditioning ensure year-round comfort tailored to your needs.At SOHOSQ, residents enjoy an exceptional lineup of amenities designed for relaxation, productivity, and entertainment. Stay active in the fully equipped gym, unwind on the outdoor terrace, or host gatherings in the stylish party room. Additional perks include a cozy lounge, modern co-working space, private theatre, and a vibrant games room, all designed to enhance your lifestyle and convenience.Built by Medallion, a trusted name in quality high-rise rental properties, SOHOSQ fosters a strong sense of community while prioritizing sustainability and long-term value. New apartments ready for June 1st occupancy. RENTAL INCENTIVES AVAILABLE! Contact the listing agent to learn more. (id:59646)
224 - 375 South Street
London East (East K), Ontario
Welcome to SOHOSQ, a vibrant new rental community in the heart of London's SoHo neighbourhood. Just steps from the bustling Downtown core and the serene Thames River, this thoughtfully designed community delivers the perfect balance of comfort, convenience, and urban living.Each suite is crafted with high-end finishes, including stainless steel appliances, quartz countertops, custom flooring and cabinetry, and floor-to-ceiling windows that flood the space with natural light. Private balconies and individually controlled heating and air conditioning ensure year-round comfort tailored to your needs.At SOHOSQ, residents enjoy an exceptional lineup of amenities designed for relaxation, productivity, and entertainment. Stay active in the fully equipped gym, unwind on the outdoor terrace, or host gatherings in the stylish party room. Additional perks include a cozy lounge, modern co-working space, private theatre, and a vibrant games room, all designed to enhance your lifestyle and convenience.Built by Medallion, a trusted name in quality high-rise rental properties, SOHOSQ fosters a strong sense of community while prioritizing sustainability and long-term value. RENTAL INCENTIVES AVAILABLE! Contact the listing agent to learn more. (id:59646)
225 - 375 South Street
London East (East K), Ontario
Welcome to SOHOSQ, a vibrant new rental community in the heart of London's SoHo neighbourhood. Just steps from the bustling Downtown core and the serene Thames River, this thoughtfully designed community delivers the perfect balance of comfort, convenience, and urban living.Each suite is crafted with high-end finishes, including stainless steel appliances, quartz countertops, custom flooring and cabinetry, and floor-to-ceiling windows that flood the space with natural light. Private balconies and individually controlled heating and air conditioning ensure year-round comfort tailored to your needs.At SOHOSQ, residents enjoy an exceptional lineup of amenities designed for relaxation, productivity, and entertainment. Stay active in the fully equipped gym, unwind on the outdoor terrace, or host gatherings in the stylish party room. Additional perks include a cozy lounge, modern co-working space, private theatre, and a vibrant games room, all designed to enhance your lifestyle and convenience. Built by Medallion, a trusted name in quality high-rise rental properties, SOHOSQ fosters a strong sense of community while prioritizing sustainability and long-term value. RENTAL INCENTIVES AVAILABLE! Contact the listing agent to learn more. (id:59646)
213 - 375 South Street
London East (East K), Ontario
Welcome to SOHOSQ, a vibrant new rental community in the heart of London's SoHo neighbourhood. Just steps from the bustling Downtown core and the serene Thames River, this thoughtfully designed community delivers the perfect balance of comfort, convenience, and urban living.Each suite is crafted with high-end finishes, including stainless steel appliances, quartz countertops, custom flooring and cabinetry, and floor-to-ceiling windows that flood the space with natural light. Private balconies and individually controlled heating and air conditioning ensure year-round comfort tailored to your needs.At SOHOSQ, residents enjoy an exceptional lineup of amenities designed for relaxation, productivity, and entertainment. Stay active in the fully equipped gym, unwind on the outdoor terrace, or host gatherings in the stylish party room. Additional perks include a cozy lounge, modern co-working space, private theatre, and a vibrant games room, all designed to enhance your lifestyle and convenience.Built by Medallion, a trusted name in quality high-rise rental properties, SOHOSQ fosters a strong sense of community while prioritizing sustainability and long-term value. RENTAL INCENTIVES AVAILABLE! Contact the listing agent to learn more. (id:59646)
124 - 375 South Street
London East (East K), Ontario
Welcome to SOHOSQ, a vibrant new rental community in the heart of London's SoHo neighbourhood. Just steps from the bustling Downtown core and the serene Thames River, this thoughtfully designed community delivers the perfect balance of comfort, convenience, and urban living.Each suite is crafted with high-end finishes, including stainless steel appliances, quartz countertops, custom flooring and cabinetry, and floor-to-ceiling windows that flood the space with natural light. Private balconies and individually controlled heating and air conditioning ensure year-round comfort tailored to your needs.At SOHOSQ, residents enjoy an exceptional lineup of amenities designed for relaxation, productivity, and entertainment. Stay active in the fully equipped gym, unwind on the outdoor terrace, or host gatherings in the stylish party room. Additional perks include a cozy lounge, modern co-working space, private theatre, and a vibrant games room, all designed to enhance your lifestyle and convenience.Built by Medallion, a trusted name in quality high-rise rental properties, SOHOSQ fosters a strong sense of community while prioritizing sustainability and long-term value. RENTAL INCENTIVES AVAILABLE! Contact the listing agent to learn more. (id:59646)
313 - 375 South Street
London East (East K), Ontario
Welcome to SOHOSQ, a vibrant new rental community in the heart of London's SoHo neighbourhood. Just steps from the bustling Downtown core and the serene Thames River, this thoughtfully designed community delivers the perfect balance of comfort, convenience, and urban living.Each suite is crafted with high-end finishes, including stainless steel appliances, quartz countertops, custom flooring and cabinetry, and floor-to-ceiling windows that flood the space with natural light. Private balconies and individually controlled heating and air conditioning ensure year-round comfort tailored to your needs.At SOHOSQ, residents enjoy an exceptional lineup of amenities designed for relaxation, productivity, and entertainment. Stay active in the fully equipped gym, unwind on the outdoor terrace, or host gatherings in the stylish party room. Additional perks include a cozy lounge, modern co-working space, private theatre, and a vibrant games room, all designed to enhance your lifestyle and convenience.Built by Medallion, a trusted name in quality high-rise rental properties, SOHOSQ fosters a strong sense of community while prioritizing sustainability and long-term value. RENTAL INCENTIVES AVAILABLE! Contact the listing agent to learn more. (id:59646)
3914 Stacey Crescent
London South (South V), Ontario
Located in Lovely Lambeth, Spectacular Spacious [approx. 3000+ sq.ft] Brick Bungalow with splendid layout on a large lot. Everything you need on the main floor which includes a formal living room, family size kitchen with newer counter tops, large great room with fireplace, skylights, 3 bedrooms, master bedroom has an ensuite, main 4 pc bathroom, 2 pc powder room and large laundry room. Lower finished level that can fulfill the entertainers/hobbyists dreams come true with the potential room for a billiard table, a theatre room and work out area, you can make it happen with the wide-open rooms. The lower level also could have potential use as a guest/in-law suite. Also, on the lower level there is a 3-pc bathroom with a huge shower.. Large workshop garage has inside entry to both main floor and lower level, interlock driveway for 4 vehicles. Many recent updates throughout this special home must be seen! (id:59646)


