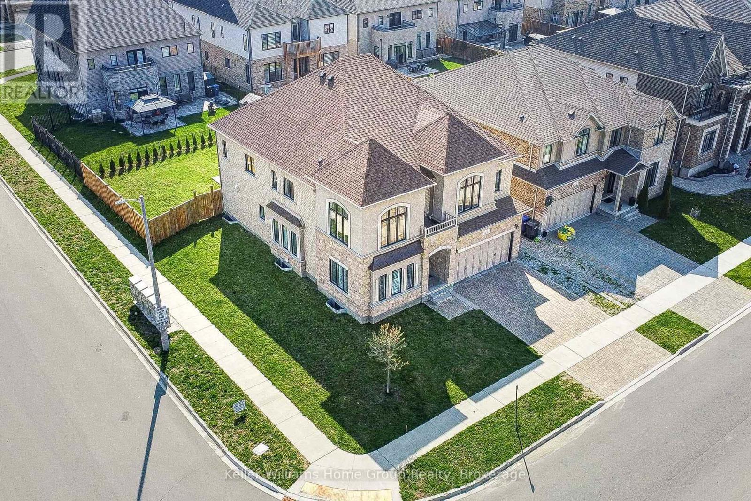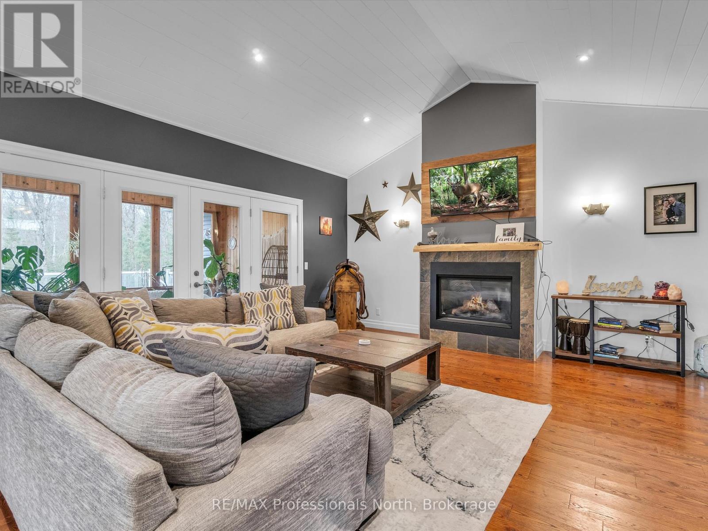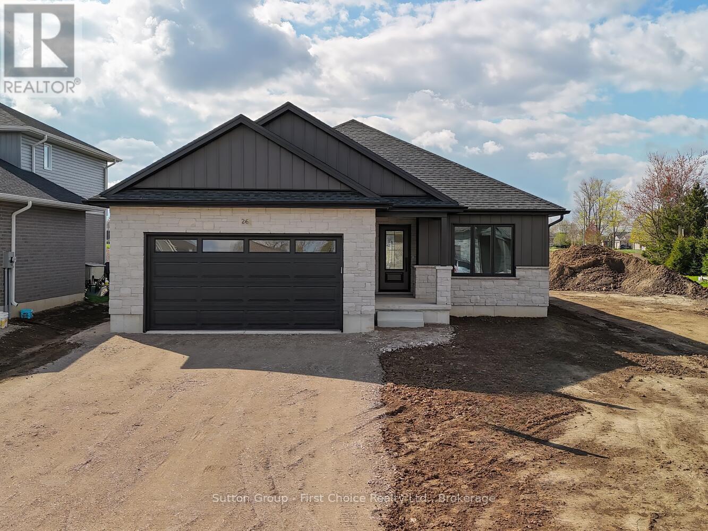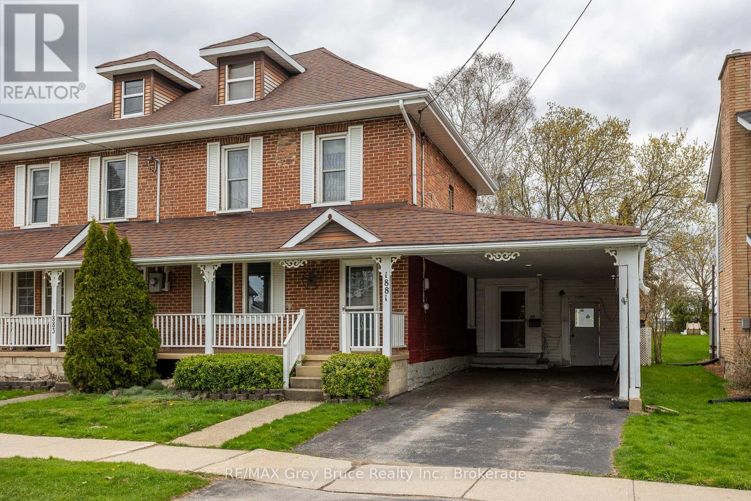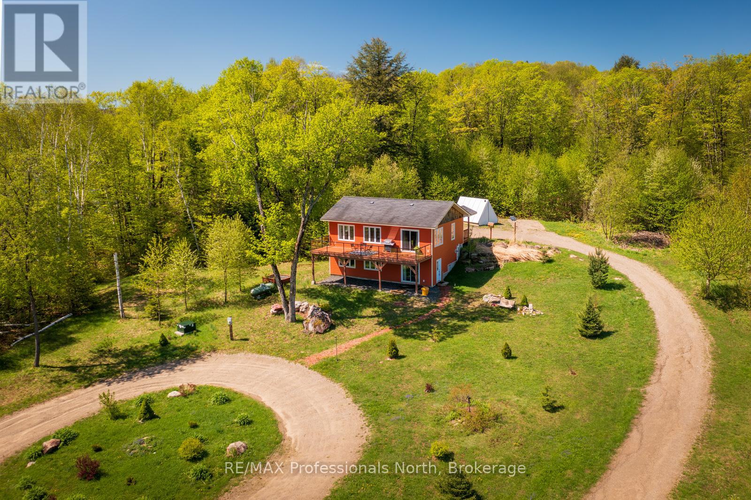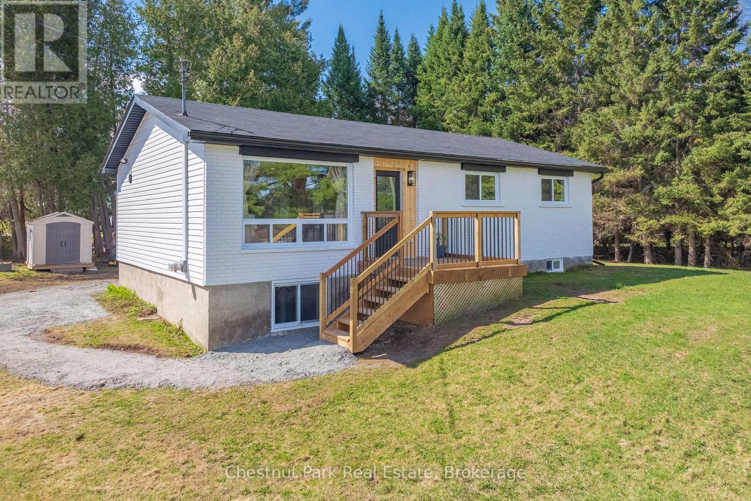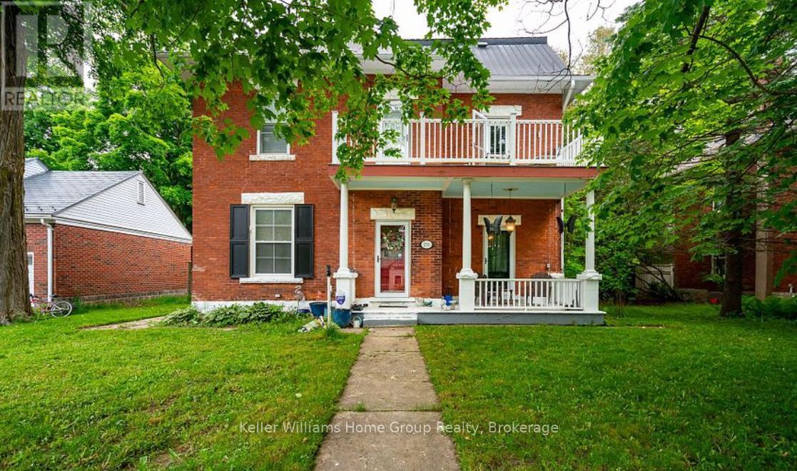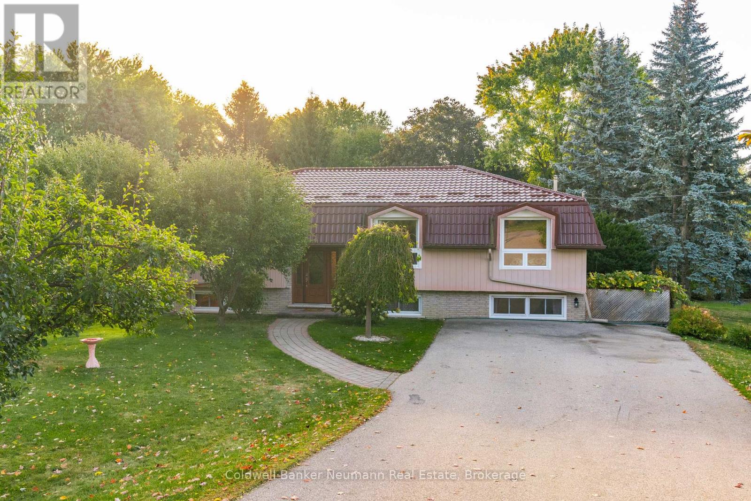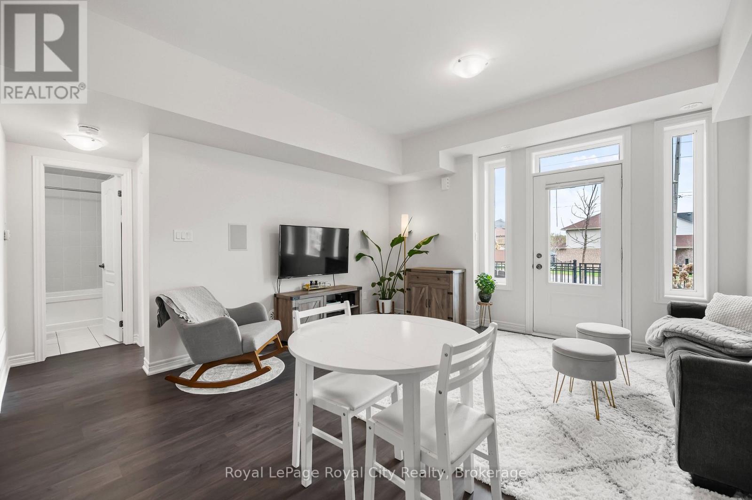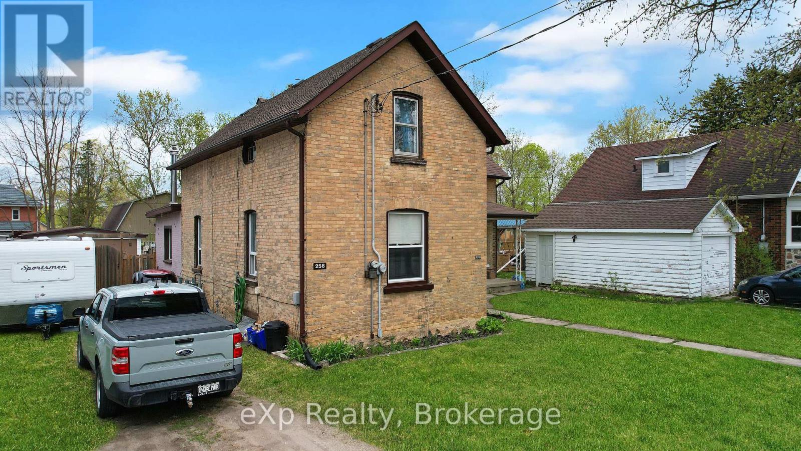29 Kirvan Drive
Guelph (Kortright East), Ontario
Discover this breathtaking 3,600 sq. ft. above grade French chateau-inspired home on a rare 61ft wide lot in Guelphs prestigious Kortright East, just minutes walk from one of Guelph's top French immersion schools. Bathed in natural light with southwest exposure and large windows on three sides, this elegant residence features 9ft ceilings throughout, including the basement, and timeless stone-and-plaster charm. Inside, 5 spacious bedrooms include 4 with private ensuites, with the primary boasting a massive walk-in closet and luxurious ensuite. The open-concept chefs kitchen flows into a cozy family room, while a grand foyer, formal living, and separate dining room elevate entertaining. A second-floor laundry adds effortless convenience. Recent upgrades include all new light fixtures throughout, new flooring (2025), fresh paint (2025), California shutters (2021), a fully fenced backyard (2021), and an interlocked driveway (2021) . A mudroom, two-car garage, pool size yard, and expansive unfinished basement with bathroom rough-ins offer endless potential. Perfectly located with quick access to Victoria Street, 5 minutes from the University of Guelph, and a direct route to Toronto. Seize the opportunity to own this exquisite home in one of Guelphs most sought-after neighborhoods! (id:59646)
93 Mainhood's Road
Huntsville (Stephenson), Ontario
OPEN HOUSE MAY 24/25 10:00a.m.-1:00p.m. Welcome to your dream country retreat! This custom built executive family home is perfectly nestled on 10+ acres of cleared and wooded land, offering privacy, space, and convenience, all just minutes from both Bracebridge and Huntsville. A rare opportunity to own a versatile property that blends luxury living with rural charm, ideal for families, multi-generational living, or those seeking a tranquil lifestyle with all the modern comforts.Step inside to a spacious open-concept layout, where cathedral ceilings and a cozy gas fireplace define the formal great room, a perfect space for relaxing or entertaining. The large, well-appointed kitchen flows seamlessly into the dining area with walk out to Muskoka Room which invites you to soak in the fresh air and serene views in comfort.The main floor offers a luxurious primary suite featuring a massive walk-in closet and spa-like 5-piece ensuite complete with a soaker tub. Two additional, generously sized bedrooms and a full 4-piece bath provide ample space for kids or guests.The fully finished lower level expands your living space with a large rec room ideal for a home theatre, gym, or games room along with a oversized laundry room complete with folding table and laundry shoot from main floor. To finish off the lower level, the self-contained in-law suite allows for independent living quarters, complete with large open and airy living space with walkout, one bedroom and 4 piece bathroom perfect for extended family or guests.Outside, enjoy the park like setting, complete with a fire pit area, rock outcroppings, and picturesque front yard. Car enthusiasts, hobbyists, or outdoor adventure lovers will appreciate the insulated and heated 2-bay garage, plus the additional and impressive 22' x 34' attached garage ideal for storing ATVs, sleds, or working on projects year-round.Whether you're looking to raise a family or down size to country living, this country retreat has it all! (id:59646)
26 Nelson Street
West Perth (Mitchell), Ontario
Feeney Design Build invites you to explore their newest model home in one of Mitchell where quality construction meets modern living. This beautifully crafted 1,550 sq. ft. bungalow offers main-floor convenience with thoughtfully designed living spaces, including an open-concept kitchen and living room, main floor laundry room, a spacious primary suite with a walk-in closet and private ensuite, and two additional bedrooms. Built with attention to detail, this home features a striking stone façade, a generous backyard, and an oversized garage with direct access to the basement. Every element from structure to finishes reflects Feeney Design Builds commitment to exceptional workmanship and integrity in pricing. Join us for the grand opening or call today to personalize your selections. Choose from a wide range of bungalow, two-storey, and raised bungalow plans all backed by the trusted quality of Feeney Design Build. (id:59646)
28 Mccurdy Road
Guelph (Kortright West), Ontario
Charming South-End Gem Move-In Ready with Stylish Upgrades! Welcome to 28 McCurdy Road, the perfect place to begin your homeownership journey in one of Guelph's most beloved family-friendly neighbourhoods! This beautifully maintained 2-storey home features 3 bedrooms, 3 bathrooms, a fully finished basement, and over 1,760 sq ft of bright, functional living space. Built in 2000 and thoughtfully updated, every detail has been designed for comfort and convenience. The main floor boasts a welcoming, sun-filled layout complete with elegant crown moulding, California shutters, and updated lighting. The modern kitchen includes a cozy island with breakfast bar, plus a brand-new stainless steel fridge and dishwasher (2025), flowing seamlessly into the family room, perfect for everyday living and entertaining alike. Upstairs, you'll find brand-new carpeting (2024), three spacious bedrooms with custom closet organizers (2025), and an updated main bath. The finished basement adds even more space with a versatile rec room or play area, a 3-piece bathroom, a laundry room, and a cold cellar. Enjoy peace of mind with major upgrades already done: new hot water tank (2024), furnace and A/C (2021), and a new front door (2025). Outside, your private, fully fenced backyard features a stamped concrete patio just in time for summer BBQs and outdoor fun. With a single-car garage, double-wide driveway, and a prime walkable location near Rickson Ridge PS, St. Michaels, Hartsland Plaza, Stone Road Mall, and Preservation Park, this home truly has it all. Pre-listing home inspection available. Buy with confidence and make this gem your own! (id:59646)
12 Bluffs View Boulevard
Ashfield-Colborne-Wawanosh (Colborne), Ontario
Welcome to Huron Haven Village! Discover the charm and convenience of this brand-new model home in our vibrant, year-round community, nestled just 10 minutes north of the picturesque town of Goderich. This thoughtfully designed WOODGROVE B FLOORPLAN with two bedroom, two bathroom home offers a modern, open-concept layout. Step inside to find a spacious living area with vaulted ceilings and an abundance of natural light pouring through large windows, creating a bright and inviting atmosphere. Cozy up by the fireplace or entertain guests with ease in this airy, open space. The heart of the home is the well-appointed kitchen, featuring a peninsula ideal for casual dining and meal prep. Just off the kitchen is a lovely dining area which opens up to the living area. With two comfortable bedrooms and two full bathrooms, this home provides both convenience and privacy. Enjoy the outdoors on the expansive deck, perfect for unwinding or hosting gatherings. As a resident of Huron Haven Village, you'll also have access to fantastic community amenities, including a newly installed pool and a new clubhouse. These facilities are great for socializing, staying active, and enjoying leisure time with family and friends. This move-in-ready home offers contemporary features and a welcoming community atmosphere, making it the perfect place to start your new chapter. Don't miss out on this exceptional opportunity to live in Huron Haven Village. Call today for more information. Fees for new owners are as follows: Land Lease $580/month, Taxes Approx. $207/month, Water $75/month. (id:59646)
1881 6th Avenue E
Owen Sound, Ontario
This 2.5-story red brick home sits in a well-established neighbourhood known for its quiet streets and easy access to local amenities. With a functional layout and generous space, its ideal for families or buyers looking to invest in a property with potential.The main floor features a living room, dining area, kitchen, and a recreational room. Upstairs offers two bedrooms and a full bathroom, while the third-floor attic provides flexible space for an extra bedroom, office, or bonus room. The backyard is great for outdoor activities and gatherings, and the front porch adds a welcoming touch. A solid opportunity in a desirable location move in and update at your own pace or renovate to suit your vision. (id:59646)
4043 Highway 60
Algonquin Highlands, Ontario
Discover the perfect blend of rural serenity and natural beauty with this rare offering. A potential hobby farm nestled on 89 acres of pristine countryside, complete with a 70 foot waterfront ownership across the road. Where else can you find a package like this? Ideal for those seeking a self-sustaining lifestyle, this property offers expansive land, and plenty of space for gardens, livestock or equestrian use. Trails throughout the property allow hiking, cross-country skiing, maple harvesting or an ATV or snowmobilers paradise! The acreage includes a mix of cleared pastures and mature woodlands, offering privacy and scenic views in every direction, and a road frontage of over 1100 feet. Property backs onto crown land in the rear. With 70 feet of hard-packed sandy frontage on Oxtongue Lake, you'll enjoy fishing, kayaking, boating and peaceful morning sunrise, right from your own property. Whether you are dreaming of raising animals, growing your own food, or simply escaping the noise of the city, this property provides the space, resources and tranquility to make it happen. The existing "farmhouse" offers 3 bedrooms, 2 bathrooms, with open concept country kitchen, dining and living room areas upstairs; while also having a space for more family or guests downstairs with their own kitchenette, bedroom, full bathroom, plus large family room. The glassed-in front deck overlooks your amazing ranch-style property with a long circular front driveway giving you privacy from the road and views of a meandering creek. Located just 5 minutes from Dwight, this slice of countryside paradise combines convenience with seclusion. World renowned Algonquin Park is a mere 10 minute drive from your property, with opportunities for more wildlife exploration. Properties offering acreage AND waterfront are very rare. Don't miss your opportunity to turn your rural dreams into reality! (id:59646)
179 Rowanwood Road
Huntsville (Stephenson), Ontario
This beautifully updated raised bungalow has been transformed from top to bottom with modern upgrades inside and out. Stylish curb appeal is just the beginning step inside to discover thoughtful enhancements throughout, including a brand new furnace with A/C, an owned hot water tank, updated pump and filtration system, new electrical wiring with a generator plug-in, and an upgraded panel.Offering 3 bedrooms and 3 bathrooms, this home features a fully finished basement, new decking and stairs, a regraded driveway, and fresh exterior refinishing. Inside, the kitchen boasts a unique custom colour palette, the walk-in closet includes stunning built-ins, and the luxurious ensuite comes complete with radiant floor heating and dual shower heads.Every upgrade has been carefully chosen to balance function and design truly move-in ready with no work needed. Immediate closing available. (id:59646)
250 Andrew Street
Shelburne, Ontario
OPEN HOUSE Sat. May 24th 12-2pm. Nestled on a generously wide (over 1/4 Acre Lot!) private, in town lot (with in-ground POOL). This splendid Edwardian home exudes timeless elegance and charm. With its classic architectural details, the residence stands proudly amidst a picturesque setting of mature trees. The home features five spacious bedrooms, each with its own unique character, providing ample space for family and guests. The rich hardwood floors enhance the grandeur of the living spaces, while large windows flood the rooms with natural light, creating a warm and inviting atmosphere. The large Eat-in kitchen boasts lovely granite counters. This Edwardian gem, with its blend of historic charm and modern convenience, promises a gracious and comfortable lifestyle, making it a truly exceptional place to call home. This house was originally home to Bertram Horton, the grandfather of Tim Horton. It was also once a private hospital and home to a Mayor of the town, as per the public library archives. This Beautiful 5+ Bedroom 3 Bathroom, 2 1/2 Storey Century Home also features a covered Verandah & Balcony. Updated Kitchen With S/S Appliances & Large Pantry & Breakfast Area. Living Room With Folding Doors To Formal Dining & Walk-Out To Verandah. Main Floor Den With Double Doors, Hardwood Flooring & Large Picture Window. Convenient main floor laundry. 24h notice for all showings as house is currently tenanted. Pool is in "as is" condition. (id:59646)
2 Hamilton Drive
Guelph/eramosa, Ontario
Welcome to 2 Hamilton Drive! This gorgeous raised bungalow is located just minutes from Guelph in one of the most quiet and coveted communities. This fantastic forever home is perfect for multigenerational living, features 5 Bedrooms (3 up 2 down), 2 full Bathrooms, 2 kitchens and a separate entrance to the lower level and over 3200 square feet of living space. The Main floor also features an adorable breakfast bar area, and an addition off the dining room that leads out to the backyard deck. Perfect for an office or den. The incredible and meticulously cared for landscaped lot is also a true gem. Just outside your front door, you are greeted by huge cherry tress, hydranges, evergreens, and the back yard is also over flowing with gorgeous foliage. This is the perfect home for someone who loves to garden and grow their own food. The Septic system was completely replaced in 2018, serviced in 2023, the metal roof was replaced in 2015 and comes with a transferrable 50 year warranty. Most windows in the property were replaced in 2017 as well. Do not miss out on this property, it won't last long, the current owners have created the most beautiful and abundant landscaped property ready for its new family. (id:59646)
2 - 126 Watson Parkway N
Guelph (Grange Road), Ontario
Welcome to Unit 2 - 126 Watson Parkway North. Discover low-maintenance living in Guelphs desirable East End! This bright and beautifully maintained 677 sq ft townhouse features an open-concept layout with 1 spacious bedroom and a modern 4-piece bathroom. The kitchen boasts stainless steel appliances and generous counter space perfect for daily living and entertaining. Large windows fill the space with natural light, while the bedroom includes a full closet and a big window. Enjoy the convenience of ensuite laundry, direct access to the garage, and a charming front terrace. Surrounded by scenic walking trails and close to all amenities, this home is a must-see! *Pets Allowed!* (id:59646)
258 8th Street
Hanover, Ontario
An affordable opportunity to enter the market own this charming three-bedroom semi for less than the cost of rent! Enjoy a private fenced backyard complete with a workshop and entertaining space. The cozy living room features a gas fireplace and opens onto a patio leading to the rear yard. (id:59646)

