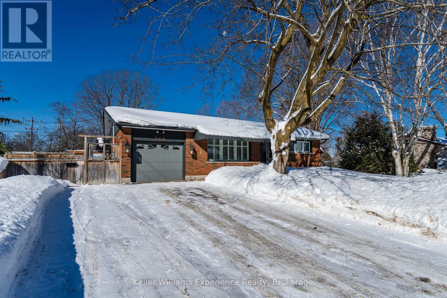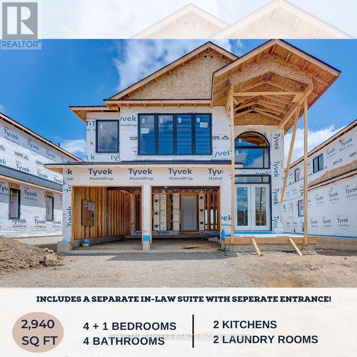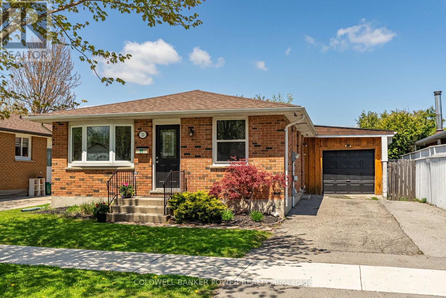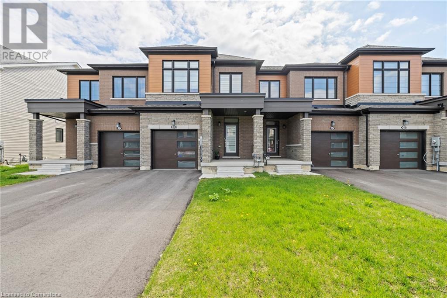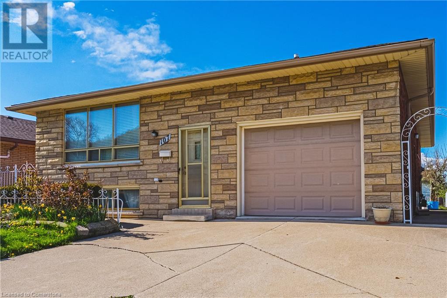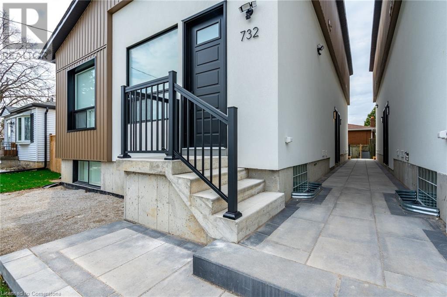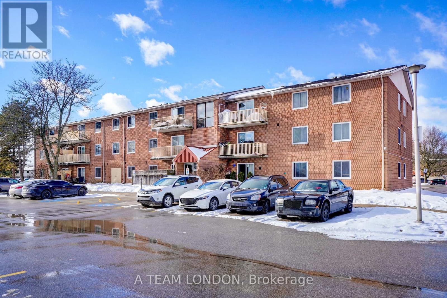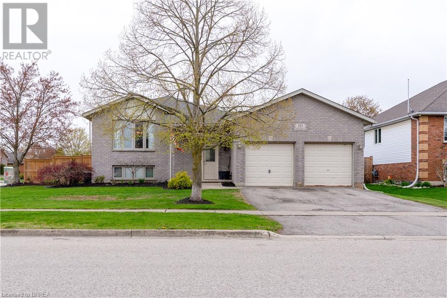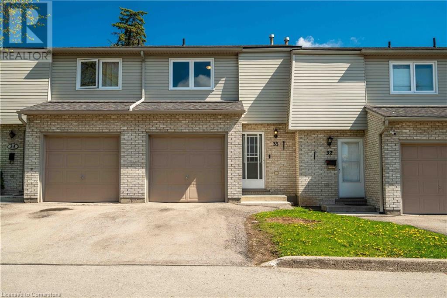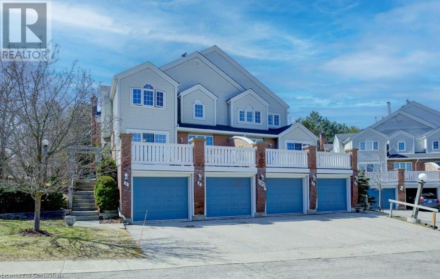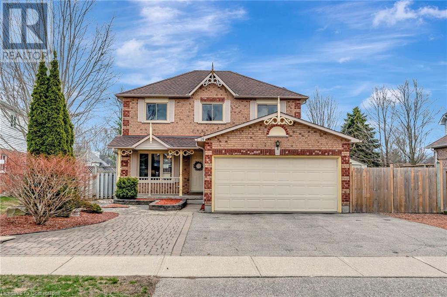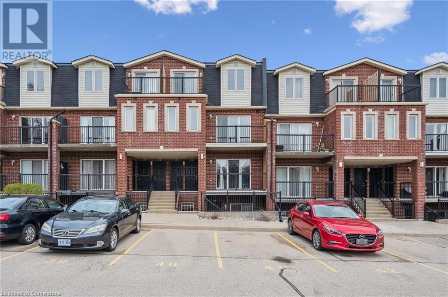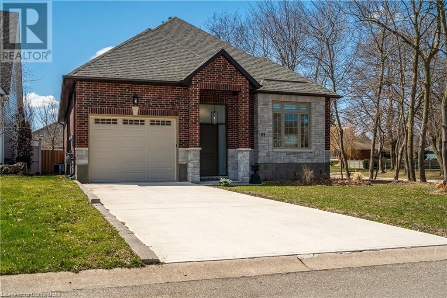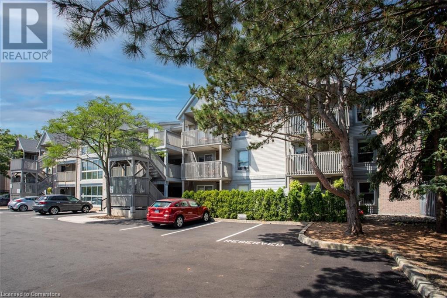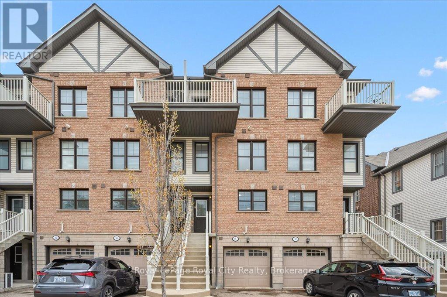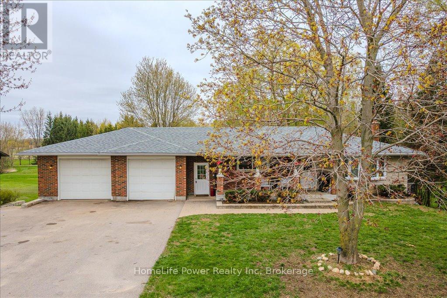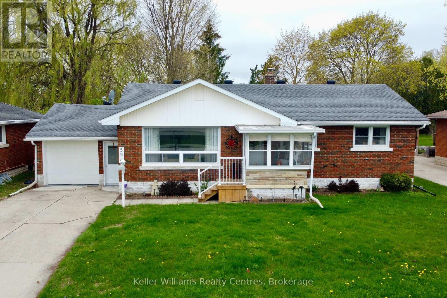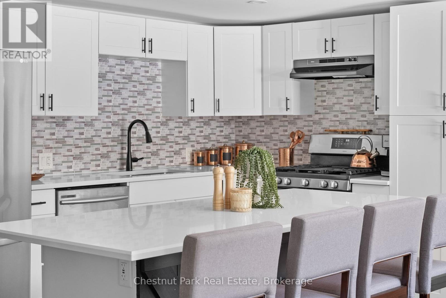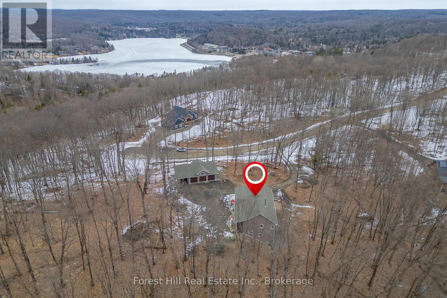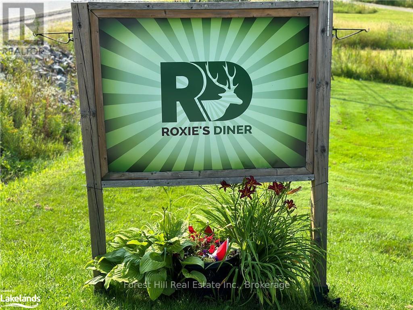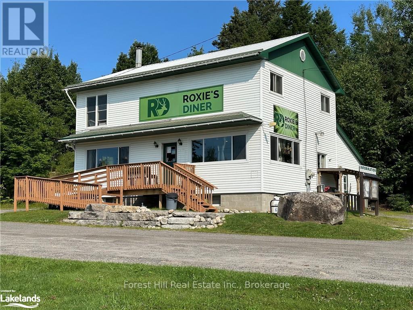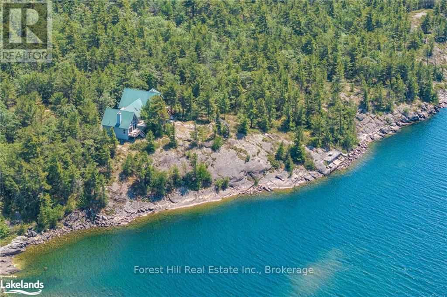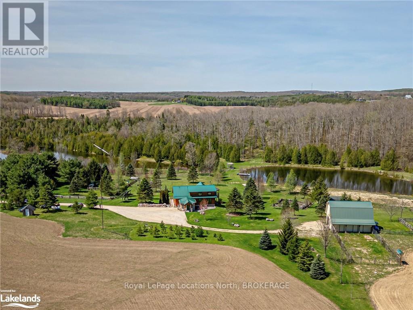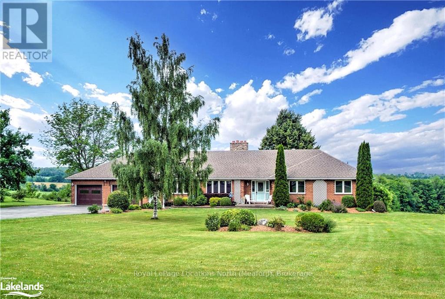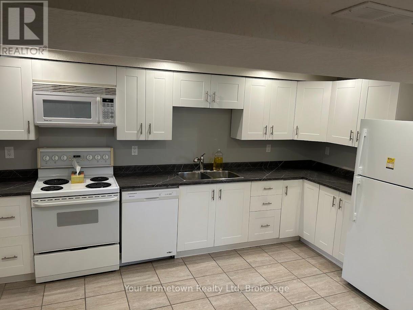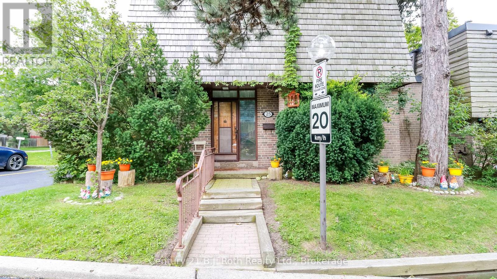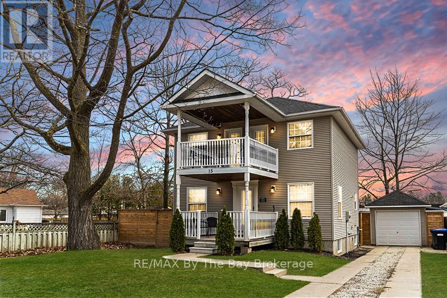100 Tall Pines Drive
Tiny, Ontario
Charming Raised Bungalow with Pool & Private Backyard Oasis! Welcome to this beautifully maintained raised bungalow, offering 2 bedrooms plus a den, 2 full baths, and a spacious double-car garage. Nestled on a private, fenced-in lot, this home features an impressive 18 x 36ft in-ground swimming pool, perfect for summer relaxation! Step inside to a bright and inviting foyer with a large closet and direct access to the garage. The open-concept main floor is designed for both comfort and entertaining, featuring vaulted ceilings in the living room that create a spacious, airy feel, while skylights bring in an abundance of natural light. The well-appointed kitchen offers plenty of cabinetry, and all appliances are included for your convenience. The dining area leads to a backyard retreat, complete with a sun shelter, deck, and firepit, ideal for cozy evenings outdoors. The pool, which will be opened in May, is heated by solar panels and boasts a newer pump, and winter safety cover. Additional highlights of this home include: Gas forced air furnace & central air for year-round comfort; Central vacuum & Bell Fiber internet for added convenience; Generator for peace of mind; L-shaped family room for extra living space; Laundry chute & ample storage throughout. The original septic system has been well maintained, with the last pump-out in 2021, and the basement sewage pump was replaced in 2023. Plus, your municipal water charge is included in the property taxes! Don't miss the opportunity to own this warm and welcoming home, perfect for family living and entertaining. Book your showing today! (id:59646)
768 Bay Street
Midland, Ontario
Nestled in Midlands desirable west end, this meticulously maintained 2+1 bedroom home with a den sits on a beautifully landscaped 100x100 ft lot, offering endless possibilities! Thoughtfully designed for convenience and flexibility, this home features two driveways, a separate entrance, and a private backyard for the lower-level in-law suiteperfect for extended family or multi-generational living. The insulated garage plus ample organized storage throughout, ensures you have space for everything. Step outside and enjoy the above-ground pool with a wraparound deck, mature perennial gardens, and a newly covered private deck by the insulated shed with hydroideal for an extra entertainment space, home office, or workshop. Additional storage shed with cement pad. Many recent upgrades, including a new furnace (2024), central air (2023), pool deck railings with sun screening (2023), and a covered deck addition (2023). Centrally located and within walking distance to elementary schools, this turnkey home truly has it alland with a 100% flexible closing, the next chapter starts when youre ready! (id:59646)
1576 Caledonia Street
London East (East H), Ontario
An excellent investment opportunity: purpose-built, all-brick 12-unit apartment building featuring 6 spacious two-bedroom units and 6 one-bedroom units. This well-maintained property is fully rented with long-term tenants, offering stable cash flow and minimal vacancy risk. Located on a quiet dead-end street, it provides tenants with a peaceful living environment while being just minutes from Fanshawe College and offering quick access to Highway 401ideal for students, commuters, and working professionals alike. With an annual gross rental income of $117,780, this asset delivers solid returns, but there is significant potential to enhance income over time. Current rents are below market, presenting an opportunity for new ownership to gradually increase revenues through natural tenant turnover or strategic updates. A turnkey addition to any investment portfolio, this property combines immediate income with long-term upside in a high-demand rental area. (id:59646)
4260 Liberty Crossing
London South (South V), Ontario
FINISHED BASEMENT APARTMENT WITH SIDE ENTRANCE! Located in the heart of Lambeth within the sought-after Liberty Crossing community, this property offers a spacious and functional layout ideal for modern living. The main floor showcases an open-concept design with large windows that offer bright living, kitchen, and dining areas, creating a welcoming space for everyday life and entertaining. The Main floor kitchen is a custom design with a spice kitchen. High-end finishes are to be included throughout the house including two fully equipped modern kitchens, two laundry rooms, quartz countertops, and premium flooring with no carpet. Thoughtfully designed lighting includes 39 pot lights for a clean and contemporary feel. Upstairs, you'll find four generously sized bedrooms and two full bathrooms, offering comfort and space for the whole family. The home is currently under construction and available for private viewings. Please do not visit the property without an appointment! Contact listing agents for pre-construction options! (id:59646)
22 Scotchmere Crescent
London South (South X), Ontario
Welcome to this beautifully updated brick bungalow located on a quiet and family friendly crescent in South London. This home is completely move-in ready and perfect for first time buyers, young families and empty nesters. This property is conveniently located just minutes from White Oaks Mall, fantastic restaurants & shopping, excellent schools and quick access to Highway 401. This charming home offers 3 spacious main-floor bedrooms, including a primary with garden doors leading to a private rear deck perfect for morning coffee or evening relaxation. The bright and welcoming living room flows into an eat-in kitchen complete with a breakfast bar, stylish backsplash, and ample cabinetry. The updated main bath features a new tub, modern vanity, and ceramic flooring. The fully finished lower level offers incredible versatility with a kitchenette, large rec room with a cozy gas fireplace, 4th bedroom, 3-piece bathroom, and a generous office/den that could serve as a kids' playroom. With a separate side entrance, this space is ideal for an in-law suite or rental unit. Lower-level laundry adds everyday convenience to this functional space. Additional highlights include an oversized single-car garage with automatic door, a fully fenced backyard with a deck and green space-great for kids, pets, or entertaining, and fresh paint throughout. (id:59646)
15099 Sixteen Mile Road
Middlesex Centre, Ontario
Introducing for the first time, 15099 Sixteen Mile Road; this property is a once in a lifetime opportunity. Located just North of London, the expansive 3-acre property combines rural panoramic farm views with a modern convenience. Boasting a remarkable 100X40 ft shop complete with a paint booth, compressor, vacuum pump, restroom, kitchenette and a separate heated workshop. A dream space for any enthusiast or entrepreneur. Additionally, a picturesque timber rib barn with a loft offering ample storage and a rustic charm. Enjoy the ease of main floor living, this exceptional home is meticulously designed for comfort and entertainment. The seamless combination of the spacious kitchen, dining area, family room, and bar creates an inviting atmosphere perfect for gatherings of all sizes. The large front living room and formal dining area offer additional spaces for entertaining or serene relaxation. The primary bedroom, featuring a captivating floor-to-ceiling library and fireplace, alongside a separate office, walk-in closet, and luxurious 4-piece bathroom. Convenience is paramount with a second bedroom boasting a cheater 2-piece bathroom. With entertaining in mind, both indoors and out, this property offers endless opportunities for hosting gatherings or simply unwinding in the peaceful embrace of mature trees on a private lot. Experience the perfect blend of comfort, sophistication, and serenity at this exceptional address. (id:59646)
24 Liberty Street
Hamilton, Ontario
This charming 2-bedroom semi-detached home with hard to resist curb appeal, combines modern features blending perfectly with timeless character. Step into the bright and airy living room where sunlight pours through the lovely bay window highlighting the custom wall to wall built ins and tall ceilings. The spacious kitchen is a standout featuring plenty of counter space, a skylight for natural light, a long peninsula perfect for stools for casual dining and prep, sleek stainless steel built-in appliances. It flows effortlessly into the dining area creating a seamless space for gatherings and entertaining. The primary bedroom is a true retreat—once two separate rooms, now transformed into one spacious haven with wall-to-wall custom closets, oversized windows, and elegant crown molding for a touch of sophistication. The second bedroom with closet and the large window overlooking the backyard gardens. The bright modernized 4-piece bathroom features a stylish, low-maintenance tub and shower combination. Added conveniences include main floor laundry and a bonus den or office—perfect for working from home. Step out to the private patio with a gazebo and BBQ area, overlooks the beautifully landscaped and fenced backyard. A gardener's delight featuring tiered gardens and other patio sitting and relaxing areas. The striking blue shed with hydro makes for a great workshop, studio or extra storage. And rare private single-car parking space accessed from the rear alley. Located on a quiet, established street, this home is just steps from trails, mountain access and the unique cafes and boutiques of International Village. With easy access to public transit, parks, schools, the downtown GO station, entertainment hubs and the vibrant Corktown and James North districts! This Corktown treasure truly delivers on both convenience and character. (id:59646)
42 Concord Drive
Thorold, Ontario
Make this beautiful little gem your future home. One year new town house, open concept, inviting living area with modern kitchen, Granite countertop with glass backsplash, stainless steel kitchen appliances, Upgraded Hardwood stairs and rails, 3 full bedrooms, with large master room and its own Ensuit bath. second floor Laundry. and lots more. Long driveway that can fit two cars. Shows A+ (id:59646)
107 Marcella Crescent
Hamilton, Ontario
Welcome to 107 Marcella Crescent — a hidden gem nestled in a sought-after Hamilton neighbourhood brimming with potential. This charming 3-bedroom, 2-bathroom bungalow offers 1,319 sq ft of well-maintained living space, ideal for families or savvy investors looking to create a place to call home. Featuring a spacious eat-in kitchen, a sun-filled living and dining room with timeless archways, and original hardwood floors throughout, this home exudes warmth and character. The finished basement extends your living space with a second kitchen, gas fireplace, and an expansive recreation area — perfect for entertaining, multi-generational living, or income potential. Step outside into a generous backyard adorned with fruit trees and garden beds, ready for your green thumb. Located on a quiet, family-friendly crescent, you're just minutes away from top-rated schools, shopping centers, places of worship, and scenic trails. Golf enthusiasts will love the proximity to nearby courses, while commuters benefit from quick access to transit and highways. With great bones and endless possibilities, this solid brick bungalow is ready for your vision. Don’t miss this rare opportunity to own in one of Hamilton’s most desirable enclaves. (id:59646)
31 Queen Street W
Cambridge, Ontario
Opportunity for redevelopment in the heart of vibrant downtown Hespeler! Located at 31 Queen Street West in Cambridge, this mixed-use commercial/residential lot is zoned C1RM2. This prime location is steps to the Speed River, public transit, shops, restaurants, and the Hespeler Heritage Centre, with easy access to Highway 401. Situated in a growing and revitalized area, this site offers excellent street exposure and foot traffic in a charming urban setting. With the flexibility of mixed-use zoning and a thriving community around it, this property is a rare investment opportunity perfect for developers and investors looking to be part of Cambridge’s continued growth and renewal. Must be purchased with 27-29 Queen St W. (id:59646)
57 Emerson Street
Hamilton, Ontario
Located directly across from the McMaster University campus, Spacious rooms, 40x126 ft. lot. Separate rear entrance leading to the fully finished lower level in-law suite. 6 + 2 spacious bedrooms and 3 full bathrooms. large kitchen with lots of cupboards. Just minutes from McMaster University, McMaster Children's Hospital and Westdale shopping districts. Easy access to QEW and public transit. (id:59646)
732 Eleventh Avenue Avenue Unit# A
Hamilton, Ontario
Experience the perfect blend of comfort and functionality in this newly built basement apartment at 732 11th Ave, Hamilton. This spacious 700-square-foot layout includes 2 bedrooms plus a bathroom. The apartment is bathed in natural light, thanks to its large windows that enhance the airy, welcoming atmosphere. The well-appointed bathroom feature contemporary fixtures, while the generously sized bedrooms provide both comfort and privacy. Whether you’re working from home or relaxing in the open living areas, this apartment is designed for modern living. Don't miss the opportunity to enjoy this brand-new, never-lived-in gem! 3 Minute drive to the Lincoln Alexander Parkway and Huntington Park Rec Centre, 5 Minute drive to Limeridge Mall, and multiple grocery stores, and under ten minutes to Juravinski hospital, St. Joes Hospital and Mohawk College. Yard: no access. Parking: One lane for $60/month (if available). Utilities: Separate hydro meter (100%) + 50% gas & 30% water. (id:59646)
303 - 1586 Ernest Avenue
London South (South X), Ontario
Prime location at an unbeatable price, this condo stands out! This bright and spacious 2-bedroom, 1-bathroom unit is perfectly situated in South London, offering unparalleled convenience. Just minutes from White Oaks Mall, major grocery stores, restaurants, medical offices, schools, and public transit, it also provides easy access to Highway 401 ideal for commuters. Inside, you'll find a welcoming space that is move-in ready, with the potential to add your own personal touches if desired. Whether your'e a first-time homebuyer, an investor looking for a solid opportunity, or someone seeking an affordable and well-connected home, this unit offers great value. Enjoy plenty of storage, a large balcony for relaxing, and the comfort of a secure building. Don't miss out on this opportunity to own a well-located home in a thriving neighborhood schedule your viewing today! (id:59646)
259 Garafraxa Street E
Centre Wellington (Fergus), Ontario
Welcome to 259 Garafraxa Street East in historic Fergus. This yellow brick century home is set on an expansive mature park like lot. You don't find many in-town lots like this anymore. Great for the kids and family pets. And plenty of room for a pool or even another outbuilding to go along with the existing detached garage/workshop. Many possibilities here. The home itself offers over 2300 square feet of living space, including FOUR nice sized bedrooms on the second floor. Great main floor layout. The perfect family home really. Main floor laundry. Huge kitchen and separate dining room. Gas fireplace in family room. This home has such a great feel - you really have to see it in person to appreciate it. Looking for a family home with character on a large lot in a nice walkable location close to schools and downtown. Then this is the one. Book your private viewing today. (id:59646)
10 Armstrong Street
Paris, Ontario
1,064sf 3 + 1 bedroom raised ranch on large corner lot in quiet North end Paris. Large Living room with built ins and electric fireplace. Eat in kitchen with patio doors to deck & stamped concrete patio. 3 bedrooms and 4pc bathroom. Lower level with large double rec room with gas fireplace, 4 bedroom, and recently renovated 3pc bathroom. Fully fenced corner lot. (id:59646)
38 June Callwood Way
Brantford, Ontario
Welcome to this beautiful townhome located in the West Brant area; one of Brantford's most premium neighborhoods! This home is available for immediate occupancy. Great location being walking distance to hiking/walking trails, restaurants including Starbucks, good schools, grocery stores and more! This home has 3 bedrooms, 3 bathrooms, carpet free with luxury vinyl plank flooring throughout, large kitchen with open concept layout with breakfast island having stainless steel appliances. Master Bedroom has an ensuite and walk-in closet. The 2nd bedroom also has a walk-in closet. Convenient 2nd floor laundry with washer and dryer also included. Lots of storage closets throughout plus large unfinished basement; great for additional storage or exercise area! This one won't last long. Schedule your viewing today! Available July 1st, 2025. (id:59646)
1396 Upper Ottawa Street Unit# 33
Hamilton, Ontario
Welcome to this charming 2-storey townhouse with a fully finished basement, offering a perfect blend of comfort, space, and convenience. Situated within walking distance to shopping, restaurants, parks and public transit, this home provides an easy lifestyle with everything you need close at hand. Quick access to the highway makes commuting a breeze. With generous living space across three levels, this home is move-in ready and offers excellent value for buyers looking to step into homeownership. Don’t miss this opportunity to own in a well-connected, family-friendly neighborhood! (id:59646)
600 North Service Road Unit# 415
Stoney Creek, Ontario
Welcome home to CoMo's most popular floor plan, the MAIN, located on the 4th floor with a North facing balcony that catches the most spectacular sunsets overlooking Lake Ontario and the Toronto skyline! This suite offers a 1-bedroom plus den, ensuite privilege, 9 ft ceilings, granite countertops, granite backsplash, vinyl flooring (no carpet), 1 underground parking space, 1 locker, resort inspired amenities which include bark park, pet spa, party room, media room, and rooftop terrace/garden. (id:59646)
99 Mill St N
Waterdown, Ontario
Historic Charm Meets Modern Living! This beautifully updated century home in the heart Waterdown is a must-see! Featuring 4+1 bedrooms, 2 full baths, 3 gas fireplaces, and incredible curb appeal, this home combines timeless character with today’s comforts. The spacious living room with pot lights, a large formal dining room complete with a fabulous box bay window, cozy reading nook and double closets create an ideal setting for family gatherings both large and small. The spotless kitchen featuring white cabinetry, subway tile backsplash, quartz countertops, pot lights, and stainless steel appliances, all create a harmonious blend of old-world charm and current-day style. Antique passage door from the kitchen to the family room featuring vaulted ceilings, cozy gas fireplace & walkout to the recent deck with sleek glass railings, offering a seamless indoor/outdoor living experience. This home also offers a main floor bedroom, office, laundry and a full bath. Upstairs you'll find a spacious primary suite filled with sunlight and an oversized closet, two additional bedrooms, and another full bath-all accented by California shutters adorning the many windows. A fully fenced backyard with multiple seating areas, stone patios, gorgeous landscaping, and a custom shed is perfect for entertaining! Basement is fully waterproofed (2024) with dual sump pump and battery backup system. Enjoy fabulous small-town charm, modern updates and meticulous care throughout. Walk to the boutique shops, cafés, and restaurants within this quiet and welcoming neighborhood. You will find the Bruce Trail located within walking distance where you can enjoy the renowned hiking and biking trails. Waterdown Village offers a true sense of community where friendly neighbors, weekend farmer’s markets, and seasonal festivals bring the town to life with warmth and character. Don’t miss your chance to experience this extraordinary property-where every corner tells a story and every detail feels like home. (id:59646)
502 Beechwood Drive Unit# 2
Waterloo, Ontario
Welcome to unit 2-502 Beechwood Drive. Located in the desirable townhouse community of BEECHWOOD COMMONS, Waterloo. Beautiful landscaping/lighting with views of the cherry blossom trees and pool. Very affordable living with over 2,000 sqft of living space. Lots of natural light fills the spaces of this end unit. Step inside and right away you feel the generous living space. The kitchen has a bright open breakfast area with plenty of counter and cupboard space. The living room with gas fireplace is open to the family-size dining room with a walkout to the 13'x12' open balcony/terrace. You will love entertaining & relaxing with the inside spaces nicely connected to the outside living space. There is a convenient natural gas BBQ line, no hauling propane tanks around. Upstairs are 2 big bedrooms and 2 full bathrooms. The primary bedroom is a fantastic size with a 3pc ensuite and walk-in closet. The 2nd bedroom is a very nice size as well and the upper level is complete with an additional 4pc bathroom. More living space in the finished basement, complete with recroom, laundry, workbench, storage and inside access to the garage. No need to worry about storage and closet space because this place has plenty! The grounds of this complex are beautiful and there is an inground pool & patio area, gazebo and visitor parking. You're going to love the pool on those hot summer days! Beechwood Plaza is within walking distance and a quick car ride gets you to Ira Needles Boardwalk and Costco. Other amenities include schools, restaurants, quick highway access, Uptown Waterloo, golf, parks and trails. Call your REALTOR® today and come see for yourself, you won't be disappointed! (id:59646)
33 Bur Oak Drive
Elmira, Ontario
Luxury, Privacy & Comfort Await in This Elmira Bungalow! Welcome to luxurious, low-maintenance living in this newer bungalow townhome, nestled in one of Elmira’s premier south-end neighbourhoods—just 10 minutes from Waterloo! This freehold corner unit offers the perfect blend of privacy, style, and affordability. Inside, you'll find premium finishes like stainless steel appliances, quartz countertops, California shutters, and luxury vinyl plank flooring. The bright, open-concept kitchen with an oversized island flows seamlessly into the living area and out to your private stone patio with a gazebo—ideal for relaxing or entertaining. The spacious primary suite features a walk-in closet and spa-like ensuite with double sinks and a walk-in shower. Downstairs, enjoy a fully finished basement with a cozy gas fireplace, an extra bedroom, bathroom, and plenty of storage. With a rare 1.5-car garage—larger than most in the area—and tasteful upgrades throughout, this home delivers comfort, convenience, and carefree living. Embrace the small-town charm of Elmira while keeping big-city amenities within easy reach. Move in and enjoy—there’s nothing left to do! Book a private showing today! (id:59646)
28 Bland Avenue
Stoney Creek, Ontario
STOP! Whether you're a first time buyer, a young family or simply want a home in a quiet neighborhood with incredible neighbors, THIS is the place for you! The large back deck installed in 2021 is perfect for relaxation or hosting guests while you BBQ and listen to the sounds of Stoney Creek which the property backs onto. The Cul De Sac makes a perfect road hockey, bike riding or running around area for kids. The upstairs was completely renovated including the addition of an ensuite bathroom with stand-up shower and new windows in 2019, Kitchen was re-done including new window in 2022, Roof re-shingled in 2020, driveway re-paved and extended in 2023 and the electrical panel was updated in 2023 as well. Come see where you'll make some of the best memories you can imagine. (id:59646)
14 Broom Street
Ayr, Ontario
Welcome to 14 Broom Street; a home cherished by its original owners for over three decades! Before you even enter, you'll be captivated by the beautifully manicured landscaping, complete with shaped gardens, a stone walkway, pavers, perennial plants, and elegant cedars. Enjoy your morning coffee on the covered front porch, the perfect spot to admire nature's vibrant blooms. Inside, the spacious foyer offers ample space for you, your family, and any guests. The bright kitchen and dining area have recently upgraded flooring, countertops, sink, rangehood, subway tile backsplash, and freshly refinished cabinets. Adjacent, the inviting living room offers generous space, cozy carpeting, and large windows out to the front and rear. The main floor also conveniently includes laundry, access to the attached double-car garage, and a powder room. Upstairs, you'll find a large primary bedroom featuring a spacious walk-in closet and a 4-piece ensuite bathroom. Two additional bedrooms with updated carpeting and pleasant backyard views, along with another 4-piece bathroom, complete this level. The basement, featuring a sizable cold room, awaits your personal touch and creative design. Step out to the expansive backyard through sliding doors from the dining area, leading to a large deck with newer Trex composite decking with upgraded aluminum rails and a 10' x 14' awning. You will be hard-pressed to find a lot this spacious in any newer development, and Broom’s backyard is the ideal spot for entertaining, recreational activities, pets, or potentially even a future pool. You will quickly notice and appreciate the pride of ownership throughout 14 Broom Street, situated in this desirable and mature neighbourhood in Ayr. (id:59646)
45 Cedarhill Crescent Unit# 12d
Kitchener, Ontario
Looking for your perfect starter home? Look no more, with 3 beds and 2 baths in over 1500 sq ft of finished and recently renovated space you'll find what you've been searching for here. Upon entering the main floor you are welcomed by a wide open space with new LVP flooring, freshly painted walls and flooded with natural light. This first floor features a kitchen with bar seating and large dining room that could easily accommodate a great office space or 2nd living room as well. A spacious powder room and 1 of your 3 balconies completes this floor. Moving upstairs you will find a large family room with your second balcony backing onto greenspace providing a peaceful and tranquil environment that can be hard to find in the city. Laundry & 3 bedrooms (one with your 3rd balcony) flow out of this space including your primary suite with a walk through closet and a cheater ensuite. The square footage and layout provides flexibility and options in how you choose to use the space, making it great for individuals, couples and families. All of the flooring (excluding bamboo hardwood), interior doors, upgraded hardware and custom trim package were installed in 2025. Water softener replaced in 2022. Book your showing at the place you'll love calling home. (id:59646)
29 Mclarty Drive
St. Thomas, Ontario
Absolutley fabulous find! 3+ 1 bedroom beauty where function meets style! Open concept main floor is bright and airy. Great flow for family dinners, school nights, entertaining or home office. Kitchen is all set for the aspiring chef w XL island w storage and seating PLUS A double sink, large fridge, tall cupboards and huge pantry/closet. Offering a Small dining area under window for informal meals & Larger dining area in front of picture window w full sized table and adjoining living room. A few steps up to 3 good sized bedrooms w views to front and rear yards. Beautiful bathroom and hall closet finish this level nicely. Rustic charm throughout the home as represented in some wall coverings, hand rails and decor. Retreat to the GREAT ROOM using stairs from the rear of kitchen or from outside through Separate entrance. A cozy all brick gas fireplace w mantle and grand hearth, 2 above grade windows to rear yard, a 3 piece bath and extra bedroom provides respite space. AMPLE room for lounging, games or movie nights or special occasions w family & friends. This level also offers potential rental income or a nanny suite. Lower level provides additional rooms for hobbies, storage and laundry area. Gas line to garage, BBQ and firepit. Incredible rear Yard Oasis!!! Extensive landscaping with mature trees, multi tiered patios, lighting/firepit/Fountain/Armour stone in front and back. Bar, awning, pergola and green space! New roof 2018, sitting room is basement is currently craft room. Newer fridge, washer/dryer, soffits, eaves and gutter guards, interior and exterior painting. Garage is currently used as an all season outdoor space. Easy conversion back w roll-up garage door. Parking for 4+ cars. Wonderful neighbors, 20 mins to London/10 to Port Stanley. Short drive to shopping. Near schools-Public/Catholic/Private, Fanshawe etc artisan and boutique shops, Golf Parks, Live Music, Waterparks. breweries, festivals. DO NOT MISS THIS! (id:59646)
110 Fergus Avenue Unit# 103
Kitchener, Ontario
Stop! You’ve got to see this bright and beautiful 1 bed+den condo with low fees, tons of space, private entrance, and walkout terrace! This welcoming unit boasts an open floorpan with lots of living space, an upgraded kitchen featuring a custom island and quartz countertops, a perfect home office den area, private bedroom, and spacious 4 pc bath. In-suite laundry & tons of storage, plus your parking spot is right outside your terrace door! Extra bonus: The seller will pay your first 3 months of condo fees with a successful offer. Call your realtor today to book a showing before it’s gone! (id:59646)
1508 Upper Middle Road Unit# 6
Burlington, Ontario
Nestled in the sought-after Tyandaga neighbourhood, this beautifully maintained 3-bedroom, 4-bathroom townhome offers exceptional space and comfort with a rare double car garage with inside entry. The main floor features a bright living room with hardwood floors and patio doors leading to a private terrace; perfect for morning coffee or evening relaxation. The formal dining room overlooks the living area, creating an open, elegant space for entertaining. The white kitchen is both stylish and functional complete with granite countertops and ample storage. The primary bedroom, located on the main level with a 3-piece ensuite, is currently used as a cozy family room – offering flexible living options to suit your lifestyle. Upstairs, two generous bedrooms share a beautifully updated bathroom with a Calcutta marble vanity and a luxurious bubble tub surrounded by Carrera marble. The fully finished basement adds even more versatility with a large flex space currently set up as an office plus a rec room with a wood-burning fireplace, a wet bar and a 2-piece bathroom. This home combines classic charm with modern updates in a peaceful, well-established community – perfect for families, professionals or downsizers alike. Don’t be TOO LATE*! *REG TM. RSA. (id:59646)
87 The Promenade
Niagara-On-The-Lake, Ontario
Welcome to your dream home in the heart of the beautiful Niagara region! This premium corner-lot bungalow, less than five years old, offers the perfect balance of modern living and cozy charm. As you step inside, you’ll immediately feel the warmth of the sleek, easy-to-maintain flooring that flows throughout the home, creating an inviting atmosphere. The open-concept living area is ideal for family time or entertaining friends, with plenty of space to enjoy. The kitchen is a standout feature, complete with stylish appliances, ample counter space, and a large island where everyone can gather. Your primary bedroom is a true retreat, with a spacious walk-in closet and a luxurious ensuite that feels like a spa. Two additional spacious bedrooms and a full bathroom complete the main floor. Downstairs, you'll find a fourth bedroom, a full bathroom, and an incredible glass wine cellar—perfect for wine lovers and ideal for those who enjoy the nearby wineries! The open area downstairs offers endless possibilities, whether you want to turn it into a cozy rec room, a home office, or a gym. Step outside into your private backyard, surrounded by mature trees that provide both shade and privacy, creating a peaceful oasis just outside your door. And with excellent schools, parks, shopping, and dining all just a short distance away, you’ll have everything you need right at your fingertips. This home perfectly blends comfort and convenience, making it the ideal place to create lasting memories. (id:59646)
2040 Cleaver Avenue Unit# 206
Burlington, Ontario
Beautifully updated 2 Bedroom 1 Bathroom condo in Headon Forest. Great location, walking distance to all the amenities you could ever need. The open concept layout makes condo living much more spacious. The unit comes with 1 underground and 1 above ground parking spot. Don't miss it, book your showing today. (id:59646)
628 Broad Street E
Dunnville, Ontario
Tremendous, high traffic Dunnville Commercial opportunity with extensively updated, move in ready building with bright office / showroom in expanding Dunnville corridor with great exposure. Recent updates include newer windows & doors, steel roof, siding, flooring, updated electrical panel & wiring, fixtures, bathroom, & more. Ideal shop / garage area with 12.5 ft wide x 10 ft high loading door with 13ft clear ceiling in the main shop with floor drains & additional garage door, roughed in 2nd bathroom, & loft area. Fenced aggregate compound & paved front parking area. Ideal for the discerning business owner seeking exposure & true move in ready building to expand & grow their business. Current zoning allows for many different facets of business. Easy access to Niagara, QEW, & 403. Ideal for a car dealership, RV's, restaurant, and many other types of retail commercial uses. Opportunities such as this rarely come available. (id:59646)
2 - 1492 North Shore Road
Muskoka Lakes (Watt), Ontario
Welcome to Your Muskoka Dream Getaway! This beautifully maintained, year-round cottage on Three Mile Lake offers everything you need for relaxed lakeside living with modern comfort and style. Built in 2013, this 4-bedroom, 2.5-bath home is perfect as a family cottage, full-time residence, or high-demand investment property.Set on a gently sloped lot with over 100 feet of private shoreline, you'll enjoy panoramic lake views, eastern exposure, and a private dock for swimming, boating, or simply unwinding. The open-concept interior is bright and welcoming, with vaulted ceilings, large windows, and a cozy propane fireplace. The kitchen is well-appointed with stainless steel appliances, a walk-in pantry, and ample counter spaceideal for hosting family and friends.The cottage includes in-floor heating in all tiled areas, providing warmth and comfort year-round. A spacious primary suite offers a private ensuite bathroom and a generous walk-in closet. The maintenance-free composite wraparound deck is perfect for entertaining or relaxing while taking in the views. For added convenience, laundry is roughed in on the main floor. The landscaped yard features a fire pit, ideal for evening gatherings under the stars. High-speed internet and forced-air heating ensure this property is fully equipped for four-season use. A standout feature is the full unfinished walk-out basement with large windows, outdoor access, and a bathroom rough-inoffering excellent potential to finish the space to suit your needs and add future value.Enjoy peaceful mornings on the deck, full days on the water, and cozy evenings by the fire. Conveniently located just a short drive to Bracebridge, Port Carling, and all that Muskoka has to offer. This property checks all the boxes - book your private showing today and experience the best of Muskoka living. (id:59646)
18 Pine Valley Drive
Carling, Ontario
Pride of ownership, immaculately maintained. Experience the beauty of Dent Bay in this charming 3-bedroom, 1-bathroom brick bungalow! Enjoy stunning water views from the expansive windows leading to a flagstone patio with a hot tub and dining area, your personal haven for relaxation. The open-concept main floor is perfect for entertaining. The master bedroom offers serene lake views. You'll also find a guest bedroom with beautiful water views, plus an additional comfortable bedroom and a large main bathroom. The lower level significantly expands your family's living space! Beyond the fantastic rec room for games and entertainment, you'll find a convenient laundry area and ample storage. Step outside to your dock, an amazing spot for enjoying the views and offering level entry for swimming. With plenty of parking for family and guests. As part of the Bayview Subdivision Association you have access to trails and 6 beaches. This Georgian Bay gem is just a short drive to Parry Sound's amenities. Embrace the waterfront lifestyle and unwind in your new retreat! (id:59646)
86 - 701 Homer Watson Boulevard
Kitchener, Ontario
Welcome to this bright, stylish, modern townhouse designed for low-maintenance living in one of Kitcheners most desirable neighbourhoods. The open-concept main floor is warm and inviting, featuring stylish flooring, expansive windows for natural light, and a contemporary kitchen equipped with granite countertops, stainless steel appliances, and generous cabinet space. On the two upper floors, you will find two spacious bedrooms, including a stunning bedroom retreat with a bold feature wall, private balcony, and access to a sleek 4-piece bath. A second bathroom and convenient powder room make everyday living easy. Additional highlights include a hot water tank (2022), owned water softener, entry from the garage into the home, and two additional entryways. Step outside to explore a nearby scenic nature trail connecting Fairway Road to the Country Hills area - ideal for peaceful walks. With excellent access to transit, shopping, parks, schools, and major highways, this thoughtfully maintained home blends comfort, convenience, and contemporary charm in a location that truly delivers. (id:59646)
5754 County Road 7 Road
Guelph/eramosa, Ontario
Discover the perfect blend of country charm and modern versatility with this captivating 4-bedroom home nestled on an expansive country lot. Surrounded by open skies and serene views, the main floor offers a warm, inviting layout with 2 bedrooms, a bright kitchen, and cozy living areas ideal for relaxing or entertaining. The oversized double garage (with 100 amp power and room for 4 cars)provides ample room for vehicles, storage, or even a workshop perfect for hobbyists or those in need of extra space. The homes elevated position offers panoramic views of the surrounding countryside, creating a peaceful retreat just 5 minutes from Guelph's conveniences. What truly sets this property apart is its fully self-contained 2-bedroom walk-out basement apartment. With its own private entrance, this space is ideal for multi-generational living, rental income, or a luxurious guest suite. The apartment features a full kitchen, open-concept living area with wood fireplace( functioning and used in winter to be accepted as is), and abundant natural light flowing in through large windows and walkout access to the backyard. Whether you're looking for an investment opportunity or a flexible living arrangement, this unique home on a generously sized lot offers endless potential in an awesome rural setting. (id:59646)
598 13th Avenue
Hanover, Ontario
Renovated brick bungalow on a 62 x 118 lot in Hanover! This home leaves nothing left to do but move in and enjoy, with numerous cosmetic updates (2021/2022), new roof (2023), and a natural gas furnace with central air conditioning. The main level offers 3 well sized bedrooms and a beautiful main bath with double sinks and tub/shower combo with tiled surround. Plenty of natural light shines into the living and dining areas, as well as the kitchen with all appliances included. At the end of the kitchen you'll find an entryway into the spacious attached garage, convient for bringing in your groceries. The lower level is finished with a large rec room with a gas fireplace, and an office. There is also a large storage/utility room, with your laundry and 3pc bath. Come see all this home has to offer! (id:59646)
457 Stephenson 1 Road E
Bracebridge (Macaulay), Ontario
Nestled in a charming community, this beautifully renovated 2-bedroom, 2-bathroom home offers the idea blend of rural tranquility and modern convenience. Completely transformed, it features a bright, open-concept layout with brand-new electrical and plumbing systems, an upgraded forced-air propane heating system with a heat pump for year-round efficiency, and new shingles added in 2022.The thoughtfully designed kitchen showcases quartz countertops, a spacious island, and brand-new appliances suitable for entertaining. The primary bedroom includes a walk-in closet and a newly added ensuite bathroom, while a versatile second bedroom and a convenient mudroom enhance functionality. A three-season Muskoka room invites you to take in the beauty of the 2.24-acre property. Additional updates include new blown-in attic insulation for improved energy efficiency. The basement offers ample storage and potential for further development. The attached 1.5-car garage has been upgraded with new insulation and a freshly poured concrete floor. Enjoy the peacefulness of country living while being just 15 minutes from Bracebridge and 20 minutes from downtown Huntsville, providing easy access to shopping, dining, and essential amenities. This move-in-ready home offers the best of rural living with modern upgrades, ideally situated in a community where Muskokas natural beauty meets everyday convenience. (id:59646)
253 Ridgeview Road
Dysart Et Al (Dysart), Ontario
TOP OF RIDGEVIEW RD HALIBURTON. Nestled in the serene hilltop countryside just minutes from the beautiful Village of Haliburton with its many restaurants and shops. This stunning property offers a perfect blend of rustic charm and modern convenience. The beautiful three-bedroom, three-bathroom home with fully finished walk out basement is an idyllic retreat or residence for those seeking peace and tranquility. As you step inside, you are greeted by a spacious and inviting living area with large windows that allow natural light to flood the living space. The open floor plan seamlessly connects the living room, dining area and kitchen, creating an ideal environment for entertaining and family gatherings. The kitchen is equipped with state-of-the-art appliances, ample counter space and elegant cabinetry, making it a chef's dream. Each of the three bedrooms is generously sized, providing plenty of room for relaxation and personal space. The master bedroom features an en-suite bathroom with luxurious fixtures and a large walk-in shower. The additional two full bathrooms are well-appointed, offering comfort and convenience for residents and guests alike. The property boasts a three-car garage, providing ample storage and parking space for vehicles, outdoor equipment and more. The expansive yard offers endless opportunities for gardening, outdoor activities and enjoying the picturesque surroundings. Come check it out. (id:59646)
11643 Highway 522
Parry Sound Remote Area (Port Loring), Ontario
Seize this incredible opportunity to own and operate a thriving diner in the heart of a beloved northern getaway, renowned for its stunning lakes, fishing, hunting, and snowmobiling adventures. This well-maintained, turnkey business is perfect for generating income while enjoying a tight-knit community atmosphere. Nestled on just under an acre, the property offers a fantastic setting for both locals and tourists. Inside, the diner comfortably seats 37 guests, with additional outdoor seating available for those who prefer dining al fresco. The second floor features a generous 2-bedroom apartment, ideal for living onsite or renting out for extra income. The lower level includes a prep kitchen and pizza area, along with storage and office space, providing options for further rental opportunities or expansion. Creative financing options are available, enhancing the appeal of this investment. Located in the unorganized township of Port Loring, this property offers flexibility and benefits unique to the area. Don't miss out on this chance to blend work and lifestyle in a picturesque setting. Contact us today to explore all that this exceptional property has to offer! (id:59646)
11643 Highway 522
Parry Sound Remote Area (Port Loring), Ontario
Seize this incredible opportunity to live in, own and operate a thriving diner in the heart of a beloved northern getaway, renowned for its stunning lakes, fishing, hunting, and snowmobiling adventures. This well-maintained, turnkey business is perfect for generating income while enjoying a tight-knit community atmosphere. Nestled on just under an acre, the property offers a fantastic setting for both locals and tourists. Inside, the diner comfortably seats 37 guests, with additional outdoor seating available for those who prefer dining al fresco. The second floor currently features a generous 2-bedroom apartment, ideal for living onsite or renting out for extra income or set up perfect just to enjoy yourself. The lower level includes a prep kitchen and pizza area, along with storage and office space, providing options for further rental opportunities or expansion. Creative financing options are available, enhancing the appeal of this investment. Located in the unorganized township of Port Loring, this property offers flexibility and benefits unique to the area. Don't miss out on this chance to blend work and lifestyle in a picturesque setting. Contact today to explore all that this exceptional property has to offer! (id:59646)
5- B359 Echo
The Archipelago (Archipelago), Ontario
Welcome to Echo Island, your very own 16-acre sanctuary on the stunning Georgian Bay, boasting 1280 feet of sunset-exposed shoreline. Picture-perfect dotted island views, windswept pines, and your own private beach make this an idyllic escape for swimming, playing, and unwinding. Perched atop a scenic hill, the magnificent 4300 square foot post and beam cottage awaits. Designed with entertaining in mind, it features a grand dining table that seats 12, plus seating in the kitchen nook. The floor-to-ceiling windows and sliding doors frame the views impeccably, while the spacious deck is ideal for soaking in those breathtaking panoramas. Three magnificent stone fireplaces add to the cottage's ambiance, providing warmth during those cool shoulder seasons. Imagine the sound of a crackling fire as you make unforgettable memories with your loved ones. The Muskoka room offers a serene retreat for curling up with a good book or additional space for entertaining guests. The spacious loft is a great additional space for sleeping, office, exercise or play space. The principal suite is a true haven, complete with its own sliding glass door to the deck and an elegant 5-piece bath featuring a luxurious soaker tub. With three additional bedrooms and two more bathrooms, there?s plenty of room for family and friends. Echo Island also includes a charming post and beam guest cabin, fully equipped to welcome guests or extended family members. The large dry boathouse is a marvel in itself, complete with a 2-piece bathroom, washer, and dryer. Navigating to your island paradise is a breeze with a protected cove and a dock capable of accommodating boats up to 70 feet. Nestled in the heart of Sans Souci and Copperhead Cottage Association, Echo Island offers easy access to several nearby marinas, including the convenient Le Blancs Marina for all your provisions and amenities. Ready to embrace the luxury of island living? Echo Island is calling. (id:59646)
545413 4a Side Road N
Grey Highlands, Ontario
Welcome to your own slice of paradise nestled on a private 94.6-acre sanctuary, where nature's beauty and modern comforts harmonize seamlessly. This gorgeous modified True North country log home boasts complete self-sufficiency and off-grid capabilities, ensuring a lifestyle of tranquility and sustainability. Discover two serene private lakes, ideal for swimming, kayaking, and canoeing, a 35 x 28’ barn with horse stalls, equipped with electrical supply and water, an organic vegetable garden and a 10 x 20 greenhouse catering to organic sustainability and the joys of hobby farming. A masterpiece of sustainability, this meticulously cared for home features an 8-inch log-insulated passive solar design, with foundation walls boasting 16 inches of strength and insulation. Attention to detail is evident throughout, offering 3 bedooms, 3 bathroom and ample space for both family and guests. Outdoor enthusiasts will adore the diverse playground this property offers featuring 5 kilometers of maintained recreational trails for walking, running, horseback riding, snowshoeing, and cross-country skiing. With an astonishing 2,000 feet of Rocky Saugeen River frontage, this property is a haven for fly fishing enthusiasts. Truly a unique and special piece of paradise, this idyllic retreat offers the ultimate in off-grid living without compromising on luxury or convenience. Welcome home to your own private oasis. (id:59646)
317546 3rd Line
Meaford, Ontario
The view you've been waiting for, just a short drive up the 3rd Line on over one and a half acres! This ranch bungalow has four generous bedrooms, the primary having a full 4pc en-suite. Multiple entertaining spaces in the living room and family room on the main level as well as a full recreation room on the lower level all complete with fireplaces. Kitchen and breakfast nook provide great views of Georgian Bay and the oversized back deck with glass railings provide unobstructed vantage points to both the Bay and the lush countryside as well as the western sunsets. With separate dining room for more formal gatherings and main floor laundry and office - this home has it all. Downstairs in the recreation room is the wet bar and a workshop for all your hobbies. Double car garage with walk up from the lower level provides many opportunities. (id:59646)
Lower - 110 Archdekin Drive
Brampton (Madoc), Ontario
This clean, well-maintained 2-bedroom lower-level apartment is move-in ready and located in a family-friendly neighborhood in Brampton. With large windows throughout, the unit feels open and bright a rare find in basement rentals. Features include two spacious bedrooms, a bright open-concept living and dining area, private laundry (no sharing), extra storage space, air conditioning, and one parking spot. All utilities are included in the rent, making budgeting easy with no hidden costs. Enjoy a private entrance and the convenience of being close to public transit, schools, parks, and shopping. Perfect for a small family, working professionals, or students. Contact now to schedule a viewing, this unit wont last long! (id:59646)
25 Redstone Path
Toronto (Eringate-Centennial-West Deane), Ontario
Imagine Your-Self as an Owner of this Beautiful Home 3 bedroom 3 bath end unit, nestled in a peaceful, private ravine setting in the heart of Etobicoke. This spacious home boasts an abundance of living space, with lovely natural light throughout. Upon entering, you'll find a generous foyer with a convenient 2-piece bathroom and closet. The main floor features a fully equipped eat-in kitchen, a bright and open family room, and a dining area that seamlessly opens onto your private deck with stunning views of the Etobicoke Creek perfect for family gatherings and entertaining. Upstairs, the home offers three well-appointed bedrooms and a 4-piece bathroom. Additionally, the basement includes 2 bedrooms, laundry and washroom. Gorgeous Backyard with walk-out from living room and dining room to a Large and Private Deck. Perfect for entertaining with lots of room for lounging and relaxing. The home presents itself beautifully, ready for you to move in and enjoy. The location is exceptional as well. You'll be within walking distance of many amenities, including grocery stores, pharmacies, playgrounds and parks, dog parks, shopping centers, and so much more. The home is also within walking distance to Etobicoke Creek and Centennial Park close to some of the best schools in Etobicoke. It offers easy access to major highway commuter routes, the TTC, Mississauga Public Transit, Pearson Airport, and Sherway Gardens. Don't miss out on this fantastic opportunity to own a home in one of Etobicokes most desirable areas. (id:59646)
15 Baker Street
Wasaga Beach, Ontario
Investor alert! Welcome to your next hassle-free income generator, a fully licensed, legally zoned short-term rental just steps from the iconic shores of Wasaga Beach. This 4-bedroom, 2-bathroom gem is the ultimate turnkey property, offering immediate cash flow potential and future appreciation in a rapidly growing town. This property is truly move-in or rent-out ready, coming fully furnished and thoughtfully stocked for guests or family getaways. Enjoy relaxing evenings in the hot tub, gather around the fire pit under the stars, and appreciate the privacy of a fully fenced yard - perfect for entertaining. Inside, you'll find a warm and welcoming layout with a finished basement offering additional living or recreation space. Whether you're looking for strong rental income or a personal beach retreat, this property delivers flexibility, comfort, and unbeatable proximity to the sand. Don't miss your chance to get in before Wasaga's next big wave of growth! (id:59646)
608 Royal Beech Drive Unit# A
Waterloo, Ontario
Imagine easy living in this impressive Waterloo semi, perfectly situated close to everything you need and Ira Needles Blvd. Ideal for starting out or investing, this home offers 3 bedrooms, 2 baths, and a bright, airy feel. The carpet-free main and second floors with laminate make for effortless upkeep. The open-concept living and dining areas flow to a private deck with peaceful views of a reservoir pond and park – your own private green oasis! Upstairs, find three comfortable bedrooms and a relaxing 4-piece bathroom. The partially finished basement offers possibilities for your hobbies or a home office, plus a convenient 2-piece bath and laundry. Enjoy the convenience of nearby transit, schools, and shopping. This home is move-in ready and is a must-see! (id:59646)
465 Thomas Slee Drive Unit# Lower
Kitchener, Ontario
Basement Unit For Lease Welcome to 465 Thomas Slee Drive in Kitchener, a well-maintained 3-bedroom, 1-bathroom basement unit featuring a private entrance and a bright walk-out design that brings in plenty of natural light. Enjoy the convenience of one dedicated driveway parking spot and a spacious layout ideal for comfortable living. Located in a quiet, family-friendly neighborhood close to schools, parks, and shopping, this home offers both comfort and convenience. Rent is $1,995 plus 30% of utilities. (id:59646)
5291 Mount Carmel Drive
North Middlesex, Ontario
Truly Unique Country Estate : 4.6 Acres w/ 2 Homes, Workshop, and Barns. Welcome to this exceptional country property, fronting on a paved road and perfect for multi-generational living, hobbyists, or home-based business owners. This rare offering includes two fully detached homes, a massive heated workshop, and multiple outbuildings, laid out for convenience, comfort, and endless possibilities. First home is a charming 1.5-storey residence with a double-car garage. The main floor features a spacious kitchen, ideal for large gatherings, connected to a dining area. Main floor office adds practicality, while the upper level boasts a cozy living room and two bedrooms. The lower level includes a generous great room and an additional bedroom. Second home, a beautifully renovated 2-storey, combines modern luxury with timeless comfort. Main floor hosts a primary suite with a stunning spa-style ensuite, eat-in kitchen, fireplace-equipped living room with ceiling-mounted speakers, private den ideal for relaxing or working from home. Upstairs, youll find another bedroom and large bonus/TV room, offering flexible living space. Connecting two homes is a 70ft breezeway perfect for extra storage, parking, or hobby space, and usable year-round. The property also features an incredible 50' x 80' metal-clad workshop, complete with in-floor heating, a mechanics pit, 30ft wide overhead door with 16 interior, a rear drive-through door ideal for large trailers/equipment servicing. Additional outbuildings include: 28'x70' farm barn offering extensive storage for agricultural use; smaller barn/shed, perfect for seasonal items, tools etc. Both homes are heated with efficient hot water heating systems, double-wide driveway provides easy access for large vehicles or commercial equipment. Whether you're a growing family, need in-law accommodations, or want to operate a business from home, this property offers incredible flexibility and value, with zoning that supports a variety of uses. (id:59646)


