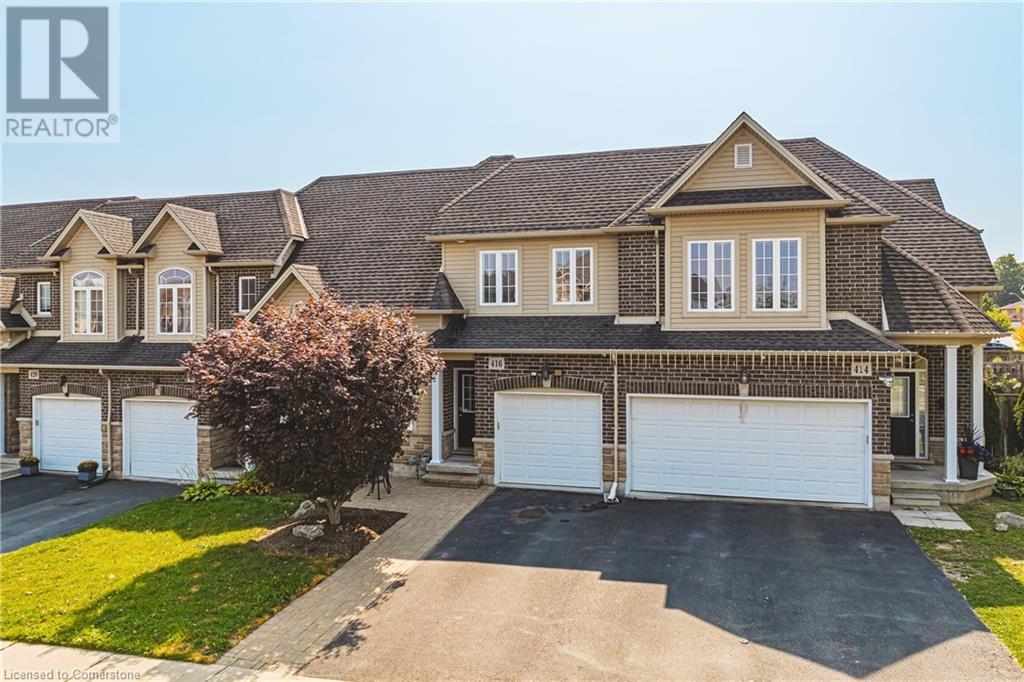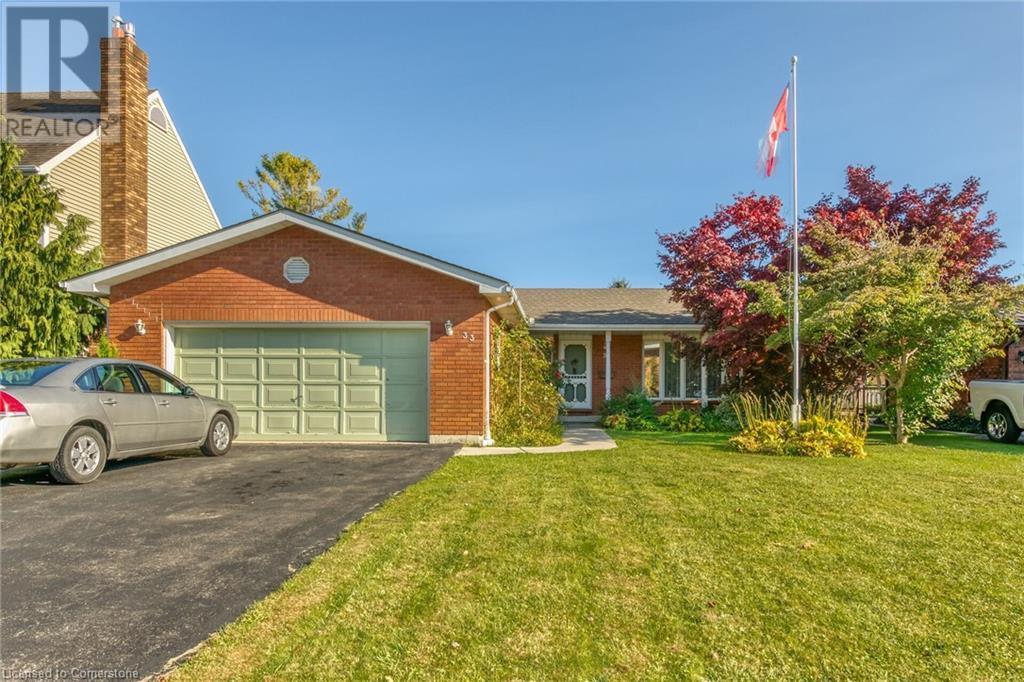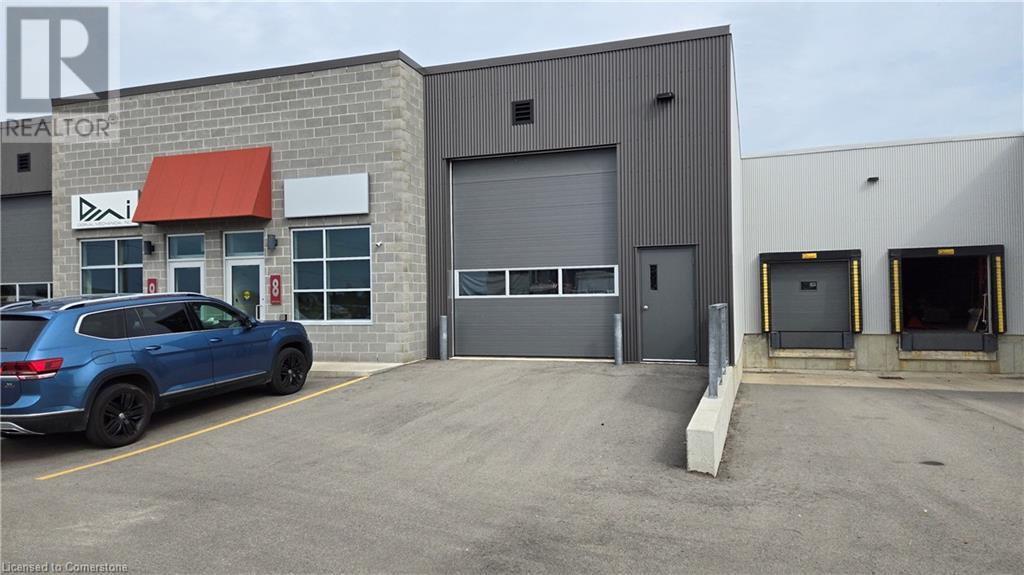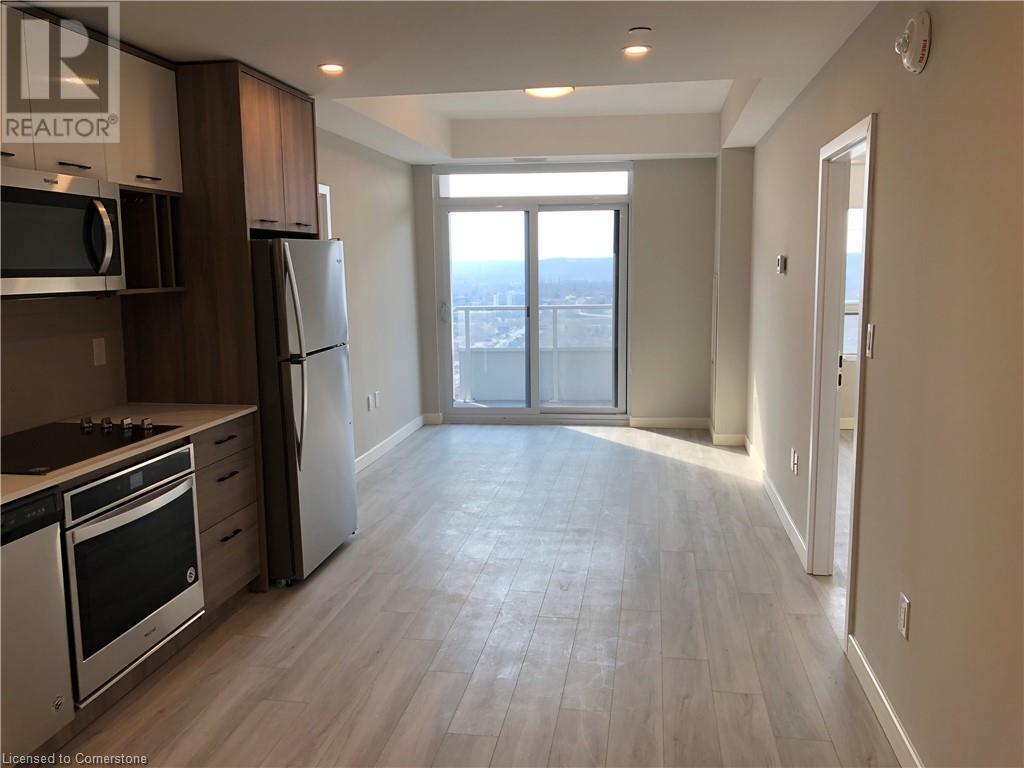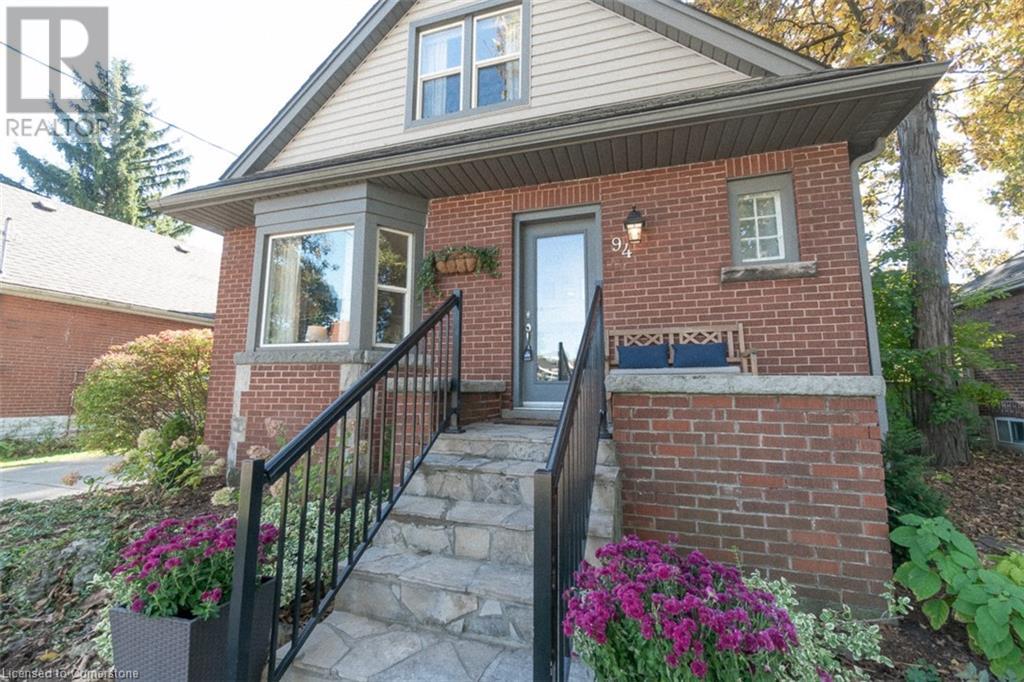40 Bertram Drive
Dundas, Ontario
Discover your private oasis in this beautiful 5+ bedroom, 2.5-bathroom home, proudly owned by one family for the last 60 years. Nestled next to lush green space and backing onto Spencer Creek and the scenic Spencer Creek Trail, this property offers the ultimate blend of tranquility and urban convenience. The spacious layout provides ample room for families. Enjoy peaceful views and direct access to the conservation lands, perfect for outdoor enthusiasts and nature lovers. The sunroom invites relaxation and offers a serene space to unwind while enjoying the views. With a 1.5-car garage, you'll have a convenient storage or workshop space Basement warranty. Located just a 15-minute walk from McMaster University and McMaster Hospital, this home is ideal for students and professionals alike. You'll be close to shopping, dining, and all urban amenities while still enjoying the serene feel of this sought-after neighborhood. This property is a rare find, offering the perfect balance of privacy and convenience in a prime location. (id:59646)
416 Dicenzo Drive
Hamilton, Ontario
Freehold living - no maintenance fees! Freshly painted, first level hardwood floors and ceramic, new vinyl floors on second level, finished rec room in the basement with built-in bookshelves, brand new fridge and stove, new furnace and new owned hot water heater, security system with cameras, 2 tier interlocking patio out back with remote control awning, and more! Available for immediate possession. (id:59646)
49 Walnut Street S Unit# 1002
Hamilton, Ontario
Welcome to Walnut Place, conveniently located in the downtown core, offering a variety of unit choices. Here in the Elderberry suite, you'll enjoy 745 square feet of living space. As you enter, you'll notice the built-in closets. The kitchen is well-equipped with stainless steel appliances, ample cupboard space, and an island, making it ideal for cooking and entertaining. The living room offers access to a balcony and features large windows that provide an abundance of natural light. This unit includes a large primary bedroom with a three-piece ensuite. Additionally, there are two other spacious bedrooms and a four-piece bathroom. Building amenities include a fitness center, party room, and outdoor terrace. Quick and easy access to major public transit routes and a fantastic walk score are additional bonuses. Parking available at the cost of $150/month. Enjoy comfortable and stylish living in the heart of the city (id:59646)
35 Christopher Court
London, Ontario
The Montana— functional design offering 1654 sq ft of living space. This impressive home features 3 bedrooms, 2.5 baths, and the potential for a future basement development (WALK OUT) with a 1.5 car garage. Ironstone's Ironclad Pricing Guarantee ensures you get: • 9’ main floor ceilings • Ceramic tile in foyer, kitchen, finished laundry & baths • Engineered hardwood floors throughout the great room • Carpet in main floor bedroom, stairs to upper floors, upper areas, upper hallway(s), & bedrooms • Hard surface kitchen countertops • Laminate countertops in powder & bathrooms with tiled shower or 3/4 acrylic shower in each ensuite • Stone paved driveway Visit our Sales Office/Model Homes at 999 Deveron Crescent for viewings Saturdays and Sundays from 12 PM to 4 PM. Pictures shown are of the model home. This house is ready to move in! (id:59646)
73 Julie Crescent
London, Ontario
The Chatsworth— functional design offering 1641 sq ft of living space. This impressive home features 3 bedrooms, 2.5 baths, and the potential for a future basement development (WALK OUT) backing onto green space with a 1.5 car garage. Ironstone's Ironclad Pricing Guarantee ensures you get: • 9’ main floor ceilings • Ceramic tile in foyer, kitchen, finished laundry & baths • Engineered hardwood floors throughout the great room • Carpet in main floor bedroom, stairs to upper floors, upper areas, upper hallway(s), & bedrooms • Hard surface kitchen countertops • Laminate countertops in powder & bathrooms with tiled shower or 3/4 acrylic shower in each ensuite • Stone paved driveway Visit our Sales Office/Model Homes at 999 Deveron Crescent for viewings Saturdays and Sundays from 12 PM to 4 PM. Pictures shown are of the model home. This house is ready to move in! (id:59646)
120 Union Street S
Cambridge, Ontario
Three bedroom bungalow available for lease. Spacious home with parking for 2. Close to schools and shopping. (id:59646)
150 Cambridge Street
Paisley, Ontario
Discover your peaceful retreat in this move-in ready raised bungalow, nestled on a generous half-acre double lot in the charming Village of Paisley. This property includes two legally distinct lots being sold together, offering ample space and flexibility for your future plans. Situated on a serene, dead-end street with no neighbors across the way—just the tranquil Willow Creek—this property provides unparalleled privacy and beauty. With 3+1 bedrooms and a range of recent upgrades, including a fully remodeled kitchen, dining, and living areas, a new furnace (2018), upgraded electrical (2022), and a cozy gas fireplace (2022), this home has been meticulously maintained. The main floor boasts an open-concept design perfect for modern living, with a spacious kitchen island, dining area, and bright living room. The primary bedroom features a walk-in closet and a 4-piece ensuite for ultimate comfort. Step outside to your private patio and expansive backyard, ideal for relaxation and entertaining. The lower level offers a large rec room with a gas fireplace, an additional bedroom/office, a workshop, and a convenient 2-piece bathroom. A Generac Generator ensures you're always powered, no matter the circumstances. Located just 25 minutes from Bruce Power and 15 minutes from Port Elgin, you’re never far from work or play. With Paisley’s vibrant amenities, scenic rivers perfect for fishing and canoeing, and endless hiking trails, this home offers the best of country living with modern comforts. Don't miss the opportunity to make this peaceful haven yours! (id:59646)
20 George Street Unit# 2007
Hamilton, Ontario
This expansive 923 sq ft condo apartment offers a perfect blend of luxury and comfort, featuring two spacious bedrooms and two modern bathrooms, including a private ensuite in the primary bedroom. The open-concept kitchen and living room create an airy, cohesive space ideal for both relaxation and entertaining. Step out from the living room onto the balcony to enjoy breathtaking easterly views of the city. The building boasts an array of top-notch amenities, including a gym, yoga studio, two party rooms, and an 8th-floor outdoor terrace. With immediate occupancy available, this unit presents an exceptional opportunity for contemporary urban living. (id:59646)
33 Brookfield Boulevard
Dunnville, Ontario
Pride of original ownership is evident throughout this lovingly maintained, Custom Built, all brick 3 bedroom Bungalow on sought after Brookfield Blvd. Great curb appeal situated on beautiful 60’ x 118’ lot with oversized back yard, paved driveway, and attached double garage. The flowing interior layout offers approximately 1400 square feet of well designed living space highlighted by pine kitchen cabinetry with built in appliances, gorgeous sunroom, spacious living and dining room combo with built in fireplace and premium flooring throughout, 3 MF bedrooms including primary suite with ensuite bathroom, 4 pc bathroom, and welcoming foyer. The partially finished basement includes bedroom area, additional full bathroom, laundry room, ample storage, and huge cold cellar under sunroom. With basement access from the garage this home works perfect for inlaw suite / 2 family home as well. Updates include flooring, decor, lighting, & fixtures. Conveniently located close to shopping, restaurants, hospital, parks, schools, & Grand River. Relaxing commute to Hamilton, Niagara, & QEW. Ideal for the first time Buyer, family, or those looking for main floor living. Call today for your private tour of this Beautiful Dunnville Home! (id:59646)
1469 Sandhill Drive Unit# 8
Ancaster, Ontario
Great lease rates, Fully air conditioned industrial unit for SUB-lease in the Ancaster Business Park; Unit has drive-in door and truck level dock, nicely finished office space of about 200 sq ft and washroom; Minutes to Highway 403; Public transit nearby; Nearby commercial amenities; Available immediately. CONTACT LISTING AGENT FOR MORE INFORMATION. (id:59646)
373 Maple Avenue S
Burford, Ontario
Discover a prime opportunity in the heart of Burford—a multi-residential, mixed-use building spanning nearly 10,000 square feet on one of the village’s largest lots, covering 1.2 acres. With ample parking, a double-car garage, and a spacious detached workshop, this property is as versatile as it is expansive. Upgraded with precision, the building offers four separate hydro meters, updated electrical panels and wiring, three newly installed air conditioning units, and four recently installed gas furnaces with updated ductwork, providing modern comfort and efficiency for both residential and commercial tenants. High-quality windows bring abundant natural light throughout, and double-layered drywall with safe-and-sound Roxul insulation ensures privacy and quiet. Exterior walls are spray-foam insulated, making the building energy-efficient and well-protected year-round. Zoned for a range of commercial uses, this property is ideal for business or professional offices, personal service establishments, studios, and medical practices such as physiotherapy, chiropractic, massage therapy, and other similar professions. This is a unique opportunity to own a meticulously upgraded and strategically located mixed-use property in Burford—an ideal setting for both residence and commerce. (id:59646)
246 Light Street
Woodstock, Ontario
Located in the heart of Old North Woodstock, this timeless century home offers over 3,000 sqft of beautifully finished living space, blending historic character with spacious comfort. From the moment you step inside, you’re welcomed by a warm, inviting atmosphere. The formal dining room is perfect for hosting memorable gatherings and flows seamlessly into the well-appointed kitchen, offering plenty of cupboard space for all your culinary needs. The spacious living room provides the ideal spot to relax in comfort and leads into the peaceful sunroom at the back of the home featuring bright windows and patio doors that open to a tranquil, private back deck. Upstairs, the expansive primary bedroom is a sanctuary in itself, with a generous walk-in closet and a private ensuite. Two additional bedrooms are equally impressive with ample closet space. Convenient full bath completes the upstairs, ensuring everyone’s comfort and privacy. The finished basement offers a versatile rec room, a rare find in a century home, offering the perfect space for entertaining and hobbies. The mature trees and landscaped yard provide plenty of shade and privacy, making this an ideal spot for outdoor gatherings or simply enjoying the tranquility of your own space and the large, heated shop with loft space creates the ideal opportunity for hobbyists, tradespeople, or extra storage. With its timeless charm, spacious layout, and peaceful surroundings this home is a true gem in one of Woodstock’s most desirable areas. (id:59646)
69 Cooke Avenue
Brantford, Ontario
Embrace Comfort and Luxury in this 3 year new, bright, full of natural light beautiful home. Functional layout and timeless finishes welcomes you to an open concept main floor w/Great Room, Dining Rm and Eat-in Kitchen. Main Level is complemented with a 9ft ceiling, Natural wood finished engineered hardwood floors. 2nd floor w/ 4 bedrooms and laundry room for added convenience. En suite 4pc bath and walk-in-closet in primary bedroom. (id:59646)
102 Wellington Street N Unit# 4
Hamilton, Ontario
Find comfort and convenience in this cozy, recently renovated bachelor apartment in the desirable Lansdale neighborhood. Designed with modern living in mind, this charming space features sleek stainless steel appliances and a bright, white kitchen that adds a touch of classic elegance. The neutral flooring throughout offers a clean and adaptable backdrop, perfect for making the space your own. The apartment includes a spacious 4-piece bathroom and the luxury of in-suite laundry, providing everything you need for easy, everyday living. Its prime location makes it even more appealing, with a bus route running every five minutes just steps away. You’ll have quick access to all the essentials, from the nearby hospital and grocery stores to Shoppers Drug Mart, local parks, and even a beer store. Lansdale is a vibrant neighborhood that blends urban convenience with a quiet, residential feel. With elementary schools nearby, this apartment is well-suited for anyone seeking a peaceful yet connected lifestyle. Enjoy a simpler, cozier way of living in this modern Lansdale apartment, where everything you need is right at your doorstep. (id:59646)
20 George Street Unit# 2010
Hamilton, Ontario
This sophisticated 869 sq ft condo unit offers a harmonious blend of modern design and functionality. It features two well-appointed bedrooms and two stylish bathrooms, with the primary bedroom boasting a private ensuite for added convenience and privacy. The open-concept living space creates a seamless flow between the kitchen, and living areas, making it perfect for both relaxing and entertaining. In-suite laundry facilities add to the ease of living, providing a touch of everyday luxury. This unit is an ideal sanctuary for those who appreciate contemporary urban living in a well-designed, compact space. (id:59646)
14 Graham Avenue S
Hamilton, Ontario
Welcome to this newly renovated Brick Bungalow which offers 3 + 1 Bedrooms, 1 + 1 Bathrooms, 1,012 sq. ft. with In-law Suite & separate entrance. Great opportunity for first time Home Buyers or Investors. Updated features – 2024 - New roof, electrical panel & newer wiring, carpet in primary bedroom only, kitchen with appliances on both floors, 2 complete bathrooms, lighting, flooring, painting, trim, laundry room, utility room & storage, and much more! Street Parking is available. Located in East Hamilton’s Delta Neighbourhood close to schools, shopping centre, transit, parks, trendy Ottawa St venues, and minutes to highway. (id:59646)
369 Paris Road
Brantford, Ontario
tion, location! This development site is in a prime location and is currently in the stages of rezoning for commercial use. It is located within the new City of Brantford expansion boundary. The Prestige Employment zoning offers a wide range of possibilities. The property, which is just under 2 acres, is situated on Ontario Hwy #24, the main corridor connecting Paris to Brantford, AND a 30 second drive to Highway #403 access. It offers more than 500 feet of high-visibility frontage on Paris Rd./Hwy #24. Future plans for this location include a municipal water main project planned for between 2024 - 2029 (id:59646)
94 Queensdale Avenue E
Hamilton, Ontario
Character filled, solid brick 1.5 storey home on a generous 50' lot in family friendly community. The home features warm wood flooring, cove plaster mouldings, 'NEW' custom kitchen in 2023, main floor bedroom, formal dining room, three full bathrooms and finished basement with laundry and large storage room. Side door entry lends itself to possibilites for a basement suite. The property boasts large mature trees, parking for four vehicles, meandering front walkway to flagstone porch, garden shed, bbq deck and concrete patio. Located just a short jaunt to an excellent elementary school, around the corner from a magnificient old church and a short drive to every possible amenity and types of restaurants on Upper James. Cease this opportunity today! (id:59646)
103 Leggett Crescent
Hamilton, Ontario
Welcome to 103 Leggett Crescent. This raised bungalow with endless possibilities! This home boasts three spacious bedrooms, including a primary bedroom with a walk-in closet and 4pc ensuite. The large eat-in kitchen is perfect for family gatherings, while the formal dining room with balcony offers a great space for entertaining. the bright living room features big windows that flood the space with natural light, creating a warm and inviting atmosphere. Convenience is key with main floor laundry and a fully finished basement complete with a secondary kitchen, workshop, and separate entrance. This setup makes it deal for a multi-family living situation or as a potential in-law suite. Located close to the highway, public transit, shopping, and schools, this home offers both comfort and convenience. Don't miss out on this great opportunity to make this property your own and create the perfect space for your and your loved ones to enjoy for years to come. Schedule your showing today! (id:59646)
108 Woodborough Road
Guelph, Ontario
This immaculate 3-bedroom, 2.5-bathroom home is nestled on one of the most picturesque and well-maintained streets in the area, where pride of homeownership is evident all around. The street is filled with families and a true sense of community, making it an ideal place to settle down. With beautifully landscaped grounds, this property offers undeniable curb appeal. The neighbourhood is exceptional, providing easy access to shopping centres, highways, parks, and scenic conservation trails. It’s the perfect blend of tranquility, convenience, and a welcoming, family-oriented environment. Don’t miss out on this fantastic opportunity—call for more details! (id:59646)
1602 Highway 6 N
Carlisle, Ontario
Wow – 8 acres of opportunity located at the edge of the quaint village of Carlisle near major roadways, commerce centres and shopping! Enter from Highway 6 down a long, beautifully tree-lined paved driveway to a well maintained 3+1 (4) bedroom raised bungalow set back off the road in a very private setting. The driveway extends beyond the back of the home to a large paved parking area and turnabout that easily accommodates very large and long vehicles. This property boasts an abundance of structures: a metal-clad 32’x64’ workshop equipped with a mezzanine, two hoists and an oversized garage door, a 30’x42’ 5-stall metal barn with tac room, a 14’x24’ drive shed and a 14’x16’ storage unit. There are also a number of fenced pastures on the property for those who want to enjoy hobby farming. The home has a generously-sized eat-in kitchen e/w stainless steel appliances (2024/2015) and distressed maple cabinets (2014). A large living room, 3 generously sized bedrooms and two 3-piece bathrooms complete the main level. The lower level has a large family room e/w a wood burning fireplace, an abundance of storage cabinets, a large 4th bedroom and a laundry/utility room. Relax in the beautiful back yard which has a gazebo to relax under, and a large multilevel deck (2014) surrounded by a multitude of perennial gardens and a water feature creating a peaceful and inviting ambiance. Home improvements also include a new oil furnace (2021) newer roof shingles (2014), boundary/pastures fencing (an approximate investment of $90,000), electrical panel (2019) and an owned water heater (2014). The home is serviced by a drilled well, which is delivering an abundance water. (id:59646)
176 Coghill Place Unit# A
Waterloo, Ontario
Nestled on a quiet crescent in lakeshore is this charming 4-level backsplit semi offers an open-concept main floor featuring a kitchen island with a granite countertop, cooktop, breakfast bar, and a walkout to a deck that overlooks the fenced yard that features a large pie lot with a double garden shed. The home includes 3+ 1(or office) bedrooms, 2 full baths, and a cozy finished family room with a fireplace as well as a spacious games room for entertainment 3 car parking. Ideal for comfortable family living in a peaceful neighborhood! 176 A Coghill Place, Waterloo could be your new address! (id:59646)
53 Main St N Street N
Milverton, Ontario
This fine old church (1939) has been well maintained over the years. There have been some additions (1977 & 1993). There is a 2 person lift from the main level to the sanctuary and also to the basement. The main sanctuary and balcony area has bench seating for 238 persons. The layout of the basement up through the main level is conducive to a good sized church congregation and or a community building with a total of (6) washrooms arranged on different levels. The large basement has a very up to date kitchen are measuring 11' x 20'. The rear addition (1993) has 2 levels that a variety of individual rooms of varying size. In order to fully appreciate this property it is recommended that you need a personal inspection. 2 new furnaces in 2019, EHWH new in 2023. (id:59646)
20 George Street Unit# 2104
Hamilton, Ontario
As you enter this luxurious 1,077 sq ft 2-bedroom Skyway suite the views will amaze you. Your kitchen features lots of cupboard space, gorgeous stone countertops and stainless steel appliances and a centre island for extra counter space or breakfast table.. As you proceed through the kitchen you will be delighted with the floor to ceiling windows boasting a spectacular, north-east facing view of the city and the waterfront. The living room features sliding doors to your first private balcony in the unit. The last master bedroom features built in closets and a 3-piece ensuite for your convenience. The second bedroom features access to the second large private balcony in this unit. To finish this unit off you have an additional 4-piece bathroom, pantry and in-suite laundry. Building amenities include a gym, yoga studio, two party rooms, and an 8th floor outdoor terrace. Unit is available for immediate occupancy!! (id:59646)


