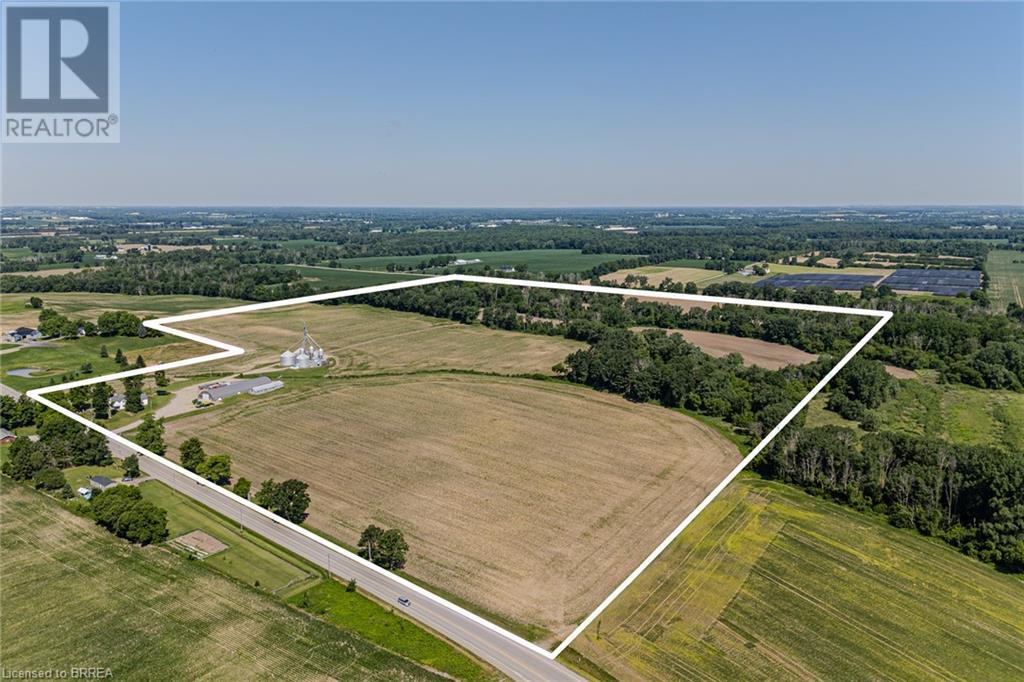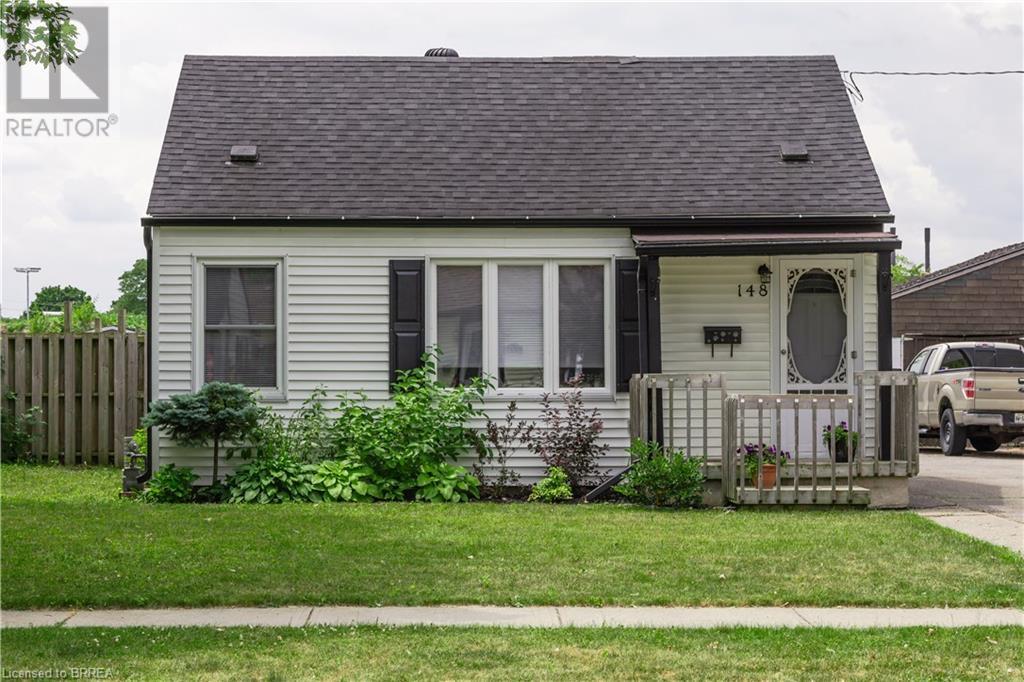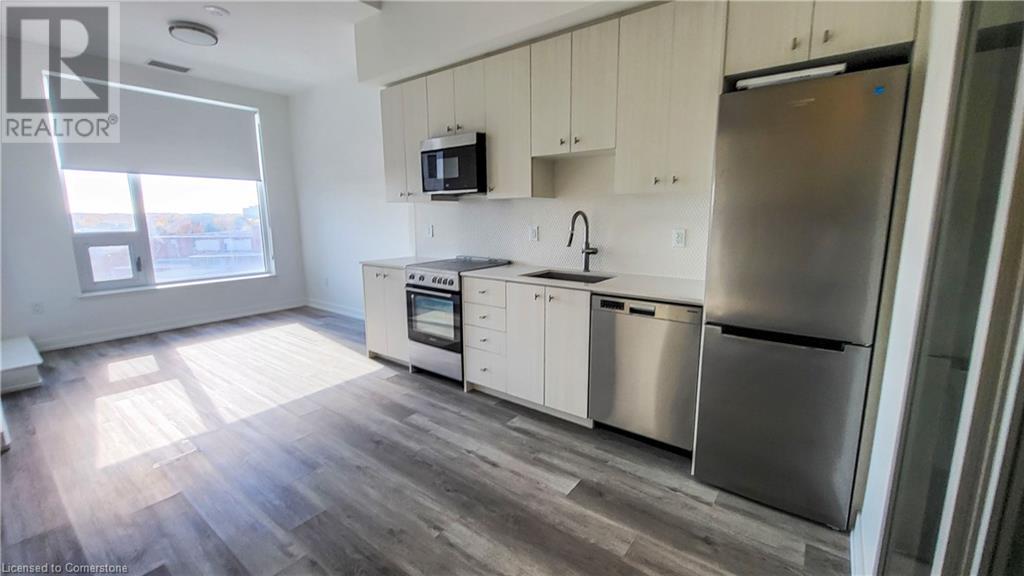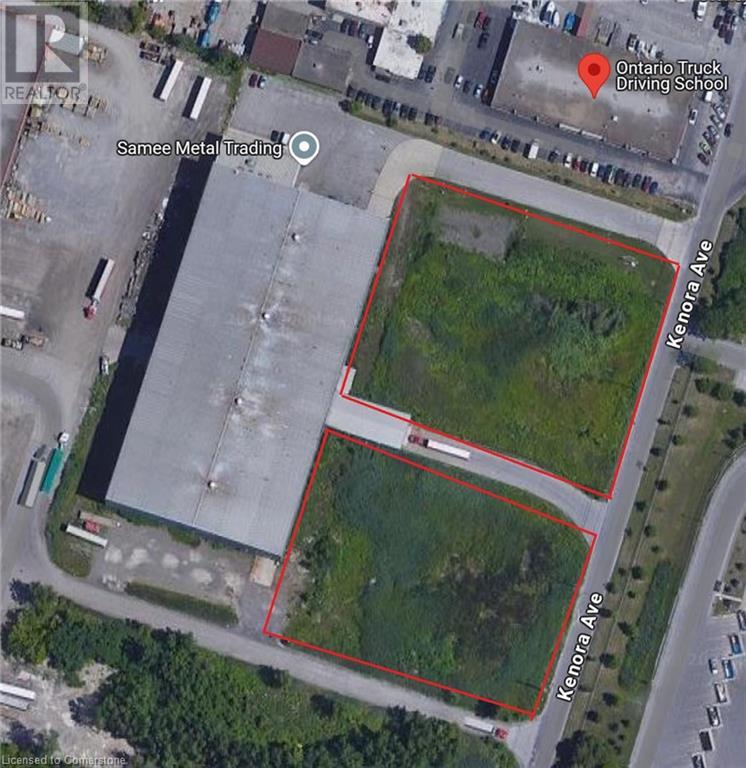1556 Mineral Springs Road
Dundas, Ontario
Retreat to the Country in this enchanting 4+1 bd 2.5bth 3200 sq ft all brick farmhouse built c1875, a rare gem that blends historic charm with gracious country living. Set on a stunning 1.31ac of landscaped gardens and trees, this property offers rural lifestyle just 5 mins from the towns of Dundas and Ancaster. Charming original features include; wide plank floors, large country kitchen and original windows that flood the home with natural light. Don't miss this rare opportunity to live the life you dream. (id:59646)
56 Highway #53 Highway
Burford, Ontario
Welcome to this extraordinary 122-acre farm (never grown ginseng) property that perfectly blends agricultural productivity, serene natural beauty, and versatile living spaces. Conveniently located on Highway 53 between Burford and Cathcart, this property offers everything needed for successful farming operations and comfortable rural living. Fronting on two roads with 85 acres of productive, rented land providing a steady income stream, and +/- 35 acres of natural woodland ideal for the nature lover, this land is both functional and beautiful. A picturesque creek (Whiteman's Creek) meanders through the property. The spacious (3600 sq foot) multi-unit farmhouse includes a total of 6 bedrooms and 3 bathrooms, perfect for accommodating extended family or rental opportunities. Attached single car garage. Drilled Well. An ample open yard space is designed for efficient delivery and loading of trucks. The farm is equipped with grain storage silos and elevators for secure and efficient harvest storage. An expansive 8,600-square-foot heated Quonset barn, recently refurbished, provides excellent storage for combines and farm equipment and includes an office space and bathroom for added convenience. The large frontage on the main road of Highway 53 ensures easy access and high visibility. Close to the HWY 403 corridor. This prime location offers a blend of rural tranquility with convenient access to the amenities and services of Burford and Cathcart. Whether you are an established farmer looking to expand or someone seeking a peaceful rural lifestyle with business potential, this farm has everything you need. Don’t miss out on this exceptional opportunity— schedule a viewing and experience the full potential of this remarkable farm property! (id:59646)
56 Highway #53 Highway
Burford, Ontario
Welcome to this extraordinary 122-acre farm (never grown ginseng) property that perfectly blends agricultural productivity, serene natural beauty, and versatile living spaces. Conveniently located on Highway 53 between Burford and Cathcart, this property offers everything needed for successful farming operations and comfortable rural living. Fronting on two roads with 85 acres of productive, rented land providing a steady income stream, and +/- 35 acres of natural woodland ideal for the nature lover, this land is both functional and beautiful. A picturesque creek (Whiteman's Creek) meanders through the property. The spacious (3600 sq foot) multi-unit farmhouse includes a total of 6 bedrooms and 3 bathrooms, perfect for accommodating extended family or rental opportunities. Attached single car garage. Drilled Well. An ample open yard space is designed for efficient delivery and loading of trucks. The farm is equipped with grain storage silos and elevators for secure and efficient harvest storage. An expansive 8,600-square-foot heated Quonset barn, recently refurbished, provides excellent storage for combines and farm equipment and includes an office space and bathroom for added convenience. The large frontage on the main road of Highway 53 ensures easy access and high visibility. Close to the HWY 403 corridor. This prime location offers a blend of rural tranquility with convenient access to the amenities and services of Burford and Cathcart. Whether you are an established farmer looking to expand or someone seeking a peaceful rural lifestyle with business potential, this farm has everything you need. Don’t miss out on this exceptional opportunity— schedule a viewing and experience the full potential of this remarkable farm property! (id:59646)
28 - 147 Scotts Drive
Lucan Biddulph (Lucan), Ontario
Welcome to 145 Scotts Drive unit 28 in phase 2 of the Ausable Fields development by the Van Geel Building Co, which is just steps away from the Lucan Community Centre that is home to the hockey arena, YMCA daycare, public pool, baseball diamonds, soccer fields and off the leash dog park. The Carver plan (1640 sqft) is a red brick two story freehold townhouse that features an attached one car garage, concrete laneway, open concept kitchen and living room plus a 2pc powder room. The second floor includes a spacious primary bedroom with large walk-in closet, ensuite with double vanity and tile shower, two additional bedrooms, 4pc main bath and laundry room. All bathrooms and kitchen include quartz countertops and hardwood floors on the main and upstairs hallway, with two colour/design packages to pick from. Basement finishing and Whirlpool or Kitchen Aid appliance packages are optional. This is an end unit, to be built and is also available in the Willow Package.. (id:59646)
148 Wilkes Street
Brantford, Ontario
Not Ready to Buy? Discover Your Perfect Rental at 148 Wilkes Street, Brantford! Welcome to this beautifully maintained, move-in ready bungalow, a hidden gem that offers an exceptional living experience for discerning renters. Perfectly suited for small families, professionals, or anyone seeking a cozy, low-maintenance home, this charming property is nestled in a quiet, family-friendly neighborhood that offers both peace and convenience. This inviting home boasts 2 generously sized bedrooms and a well-appointed 4-piece bathroom, providing all the comfort and space you need. As you step inside, you’ll be greeted by an open-concept living room and kitchen area that is flooded with natural light. The warm hardwood floors and soft, neutral décor throughout create a welcoming atmosphere that is both stylish and functional. The kitchen is a chef’s dream, with plenty of cupboard and counter space, making meal prep a breeze. Conveniently tucked away, the large backroom houses the washer and dryer, offering additional storage space and easy access to the backyard. The private backyard deck is perfect for relaxing or entertaining, while the spacious detached garage provides ample room for parking or additional storage. The two spacious bedrooms are thoughtfully located off the main living area, offering a peaceful retreat at the end of the day. The bathroom is both functional and modern, making it ideal for your daily routine. Situated just minutes from top-rated schools, parks, and shopping amenities, this property offers the perfect balance of tranquility and convenience, making it an ideal location for any tenant. Don't miss out on this fantastic opportunity to call 148 Wilkes Street your new home. Schedule your private showing today! (id:59646)
172 Mineral Springs Road
Huntsville (Chaffey), Ontario
Discover the perfect spot for your next project with this 1.56-acre vacant lot, located on a year-round municipal road for easy access. The property features a drilled well and hydro already on site, saving time and setup costs. Zoned for residential use, this versatile lot offers ample space for a custom home, workshop, or other ventures. Close to local amenities while providing a private, rural setting. Ready to bring your vision to life. (id:59646)
15 Wellington Street S Unit# 304
Kitchener, Ontario
Stunning Two-Bedroom Condo with Den in Downtown Kitchener This modern two-bedroom, two-bathroom condo with den, a perfect for a home office or guest space. Located in an amazing building, you’ll enjoy a vibrant urban lifestyle right in the heart of downtown Kitchener. The open-concept living area is flooded with natural light, offering a welcoming atmosphere for both relaxation and entertaining. Step outside to your own private balcony, ideal for enjoying your morning coffee or unwinding in the evenings with city views. Convenient in-suite laundry facilities make everyday living a breeze. The well-appointed kitchen includes a dishwasher, built in microwave, and plenty of counter space, perfect for cooking and hosting gatherings. One parking spot. The building offers fantastic amenities, including fitness facilities, a terrace, bowling alley, and communal spaces for socializing. Don’t miss out on this exceptional opportunity to live in a vibrant community with easy access to shopping, dining, and entertainment. Schedule a viewing today! Rent is $2,400/mth + HYDRO. (id:59646)
3991 James Street Unit# A
Shakespeare, Ontario
Executive style bungalow semi! Welcome to this pristine, contemporary unit offering white shakers style kitchen with quartz countertops, 12 x 24 porcelain and laminate flooring throughout. Open concept entertaining area with coffered ceilings, pot lighting, gas fireplace and large sliding door access to covered patio area and deep back yard. Located in the hamlet of Shakespeare, only 30 minutes to Kitchener, and 15 minutes to Stratford. Beautiful opportunity. (id:59646)
22 Westridge Court
London, Ontario
Stunning family home in the heart of Byron! This 3+1 bedroom home with finished walkout basement is on a premium court lot siding onto greenspace. As you enter the home, you will appreciate the spacious foyer, generous living room with cabinetry, and an open plan kitchen which is ideal for entertaining. The rear deck with natural gas BBQ connection is accessible off the kitchen with a terrific backyard view. Head upstairs to 3 bedrooms including an oversized primary suite with a walk-in closet. The family bathroom is spacious and nicely updated. The finished lower level offers a family room with fireplace, additional office/bedroom, and walkout access to the backyard complete with storage shed and mature trees. You will love living in Byron with excellent schools, shopping, and Boler Mountain close by. BONUS: Appliances, hot tub and window coverings included. Welcome Home! (id:59646)
1225 King Street W
Hamilton, Ontario
Welcome to 1255 King St W, a charming 2.5-storey home ideally located just steps from McMaster University, with easy access to Highways, Restaurants, and many outdoor adventures like Chedoke and Spencer Creek Trails. This versatile property is perfect for students, investors, or even families! The home features a long driveway with space for 3 cars, plus ample street parking. Inside, you'll find updated luxury vinyl flooring throughout. The main floor includes a newly renovated kitchen with updated cabinets, tile backsplash, new countertops and dishwasher, plus abundant storage and natural light. The former main floor bedroom has been converted into a spacious family room, with a large window that brightens the space (easily reverted back to a bedroom if needed). The dining room includes a walkout to the backyard and a lovely stained glass window. The second floor houses the primary bedroom, plus two additional bedrooms that share a 4-piece bathroom. On the third floor, the expansive loft bedroom boasts a skylight and walk-in closet. The lower level is fully finished with a separate entrance, featuring two bedrooms, a 3-piece bathroom with a shower, and a laundry area. The fully fenced backyard is perfect for relaxing and entertaining, with mature trees, a wood deck, and a storage shed. With its prime location and flexible layout, this home offers tremendous potential for a variety of buyers. (id:59646)
475 Kenora Avenue
Hamilton, Ontario
Outside storage land available for lease inside Industrial business park in Hamilton. Total of 4 acres available, divisible down to 1 acre parcels. Quick access to highways and good connectivity to commercial amenities. Zoning is M5 which provides for a wide use of outside storage requirements. (id:59646)
75 Ridge Road
Stoney Creek, Ontario
Perched atop the Stoney Creek Escarpment and situated on a 16-acre peninsula, this stunning Georgian-style estate offers over 7,000 square feet of above-grade living space. Upon entering through the private gates and driving along the scenic driveway, you'll pass formal gardens before arriving at the impressive Porte Cochère. Stepping through the front doors, you're greeted by dual staircases and soaring 28-foot ceilings, creating an immediate sense of grandeur. The open, flowing floor plan seamlessly connects all formal rooms to the foyer. For professional needs, the oak-paneled office is conveniently located just off the foyer. The modern kitchen is equipped with high-end Thermador and SubZero appliances, perfect for both everyday meals and entertaining. At the rear of the home, the family area features expansive windows that offer breathtaking city views year-round. The luxurious primary suite includes a spa-like ensuite designed to indulge the homeowner, and a large balcony provides an uninterrupted view of the city. In addition to the Primary Suite, the second floor offers three additional spacious bedrooms, each with its own ensuite bathroom. Above the garage, the bonus room offers an ideal space for a teen retreat or in-law suite. This self-contained area includes a 3-piece ensuite and a kitchenette. The lower level features a gym and sauna, providing the perfect space to meet your fitness and relaxation needs. Theres also a vast unfinished area providing an open canvas for your personal preferences. For a comprehensive list of features, please feel free to get in touch today! (id:59646)













