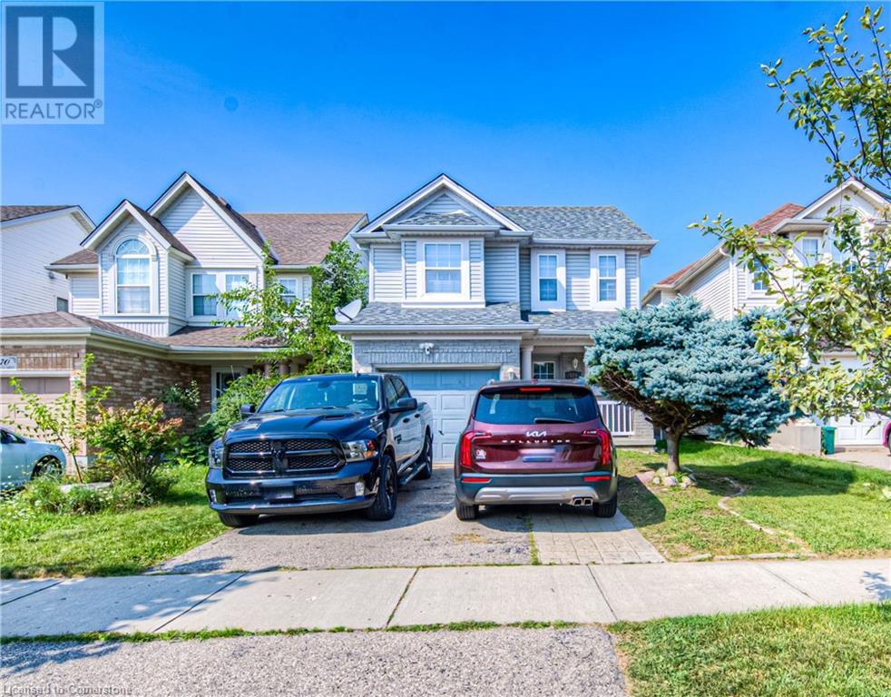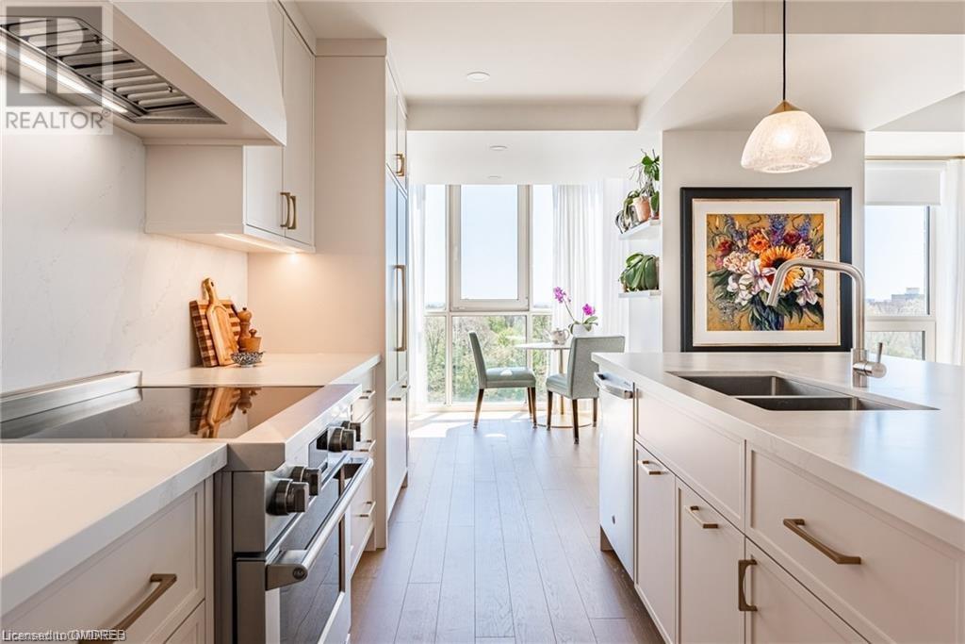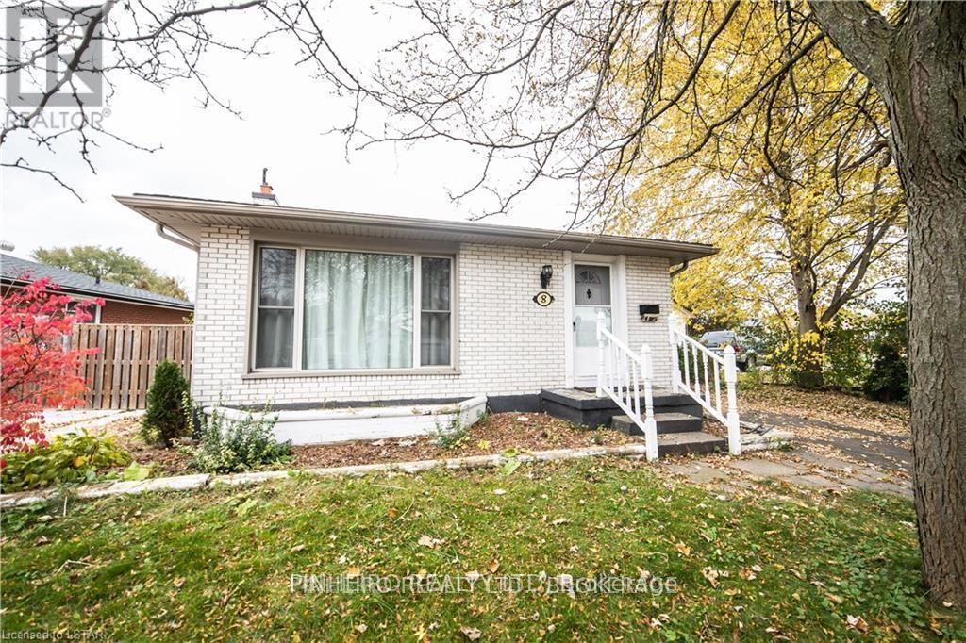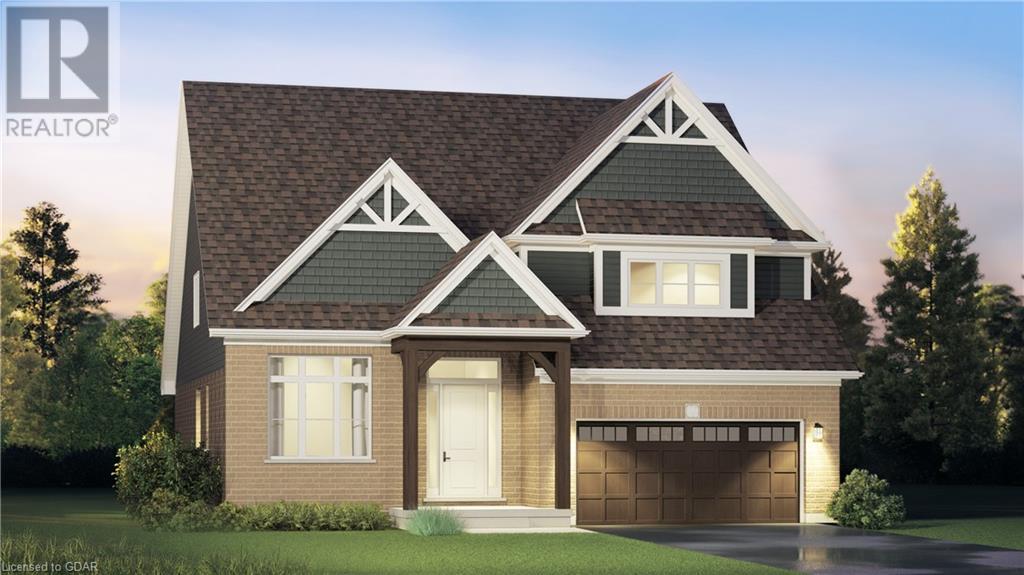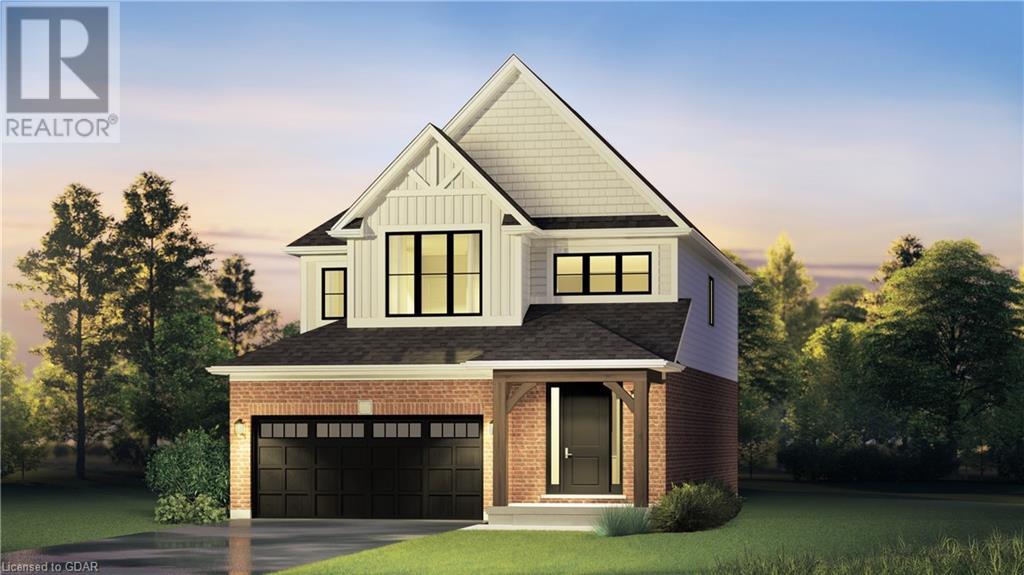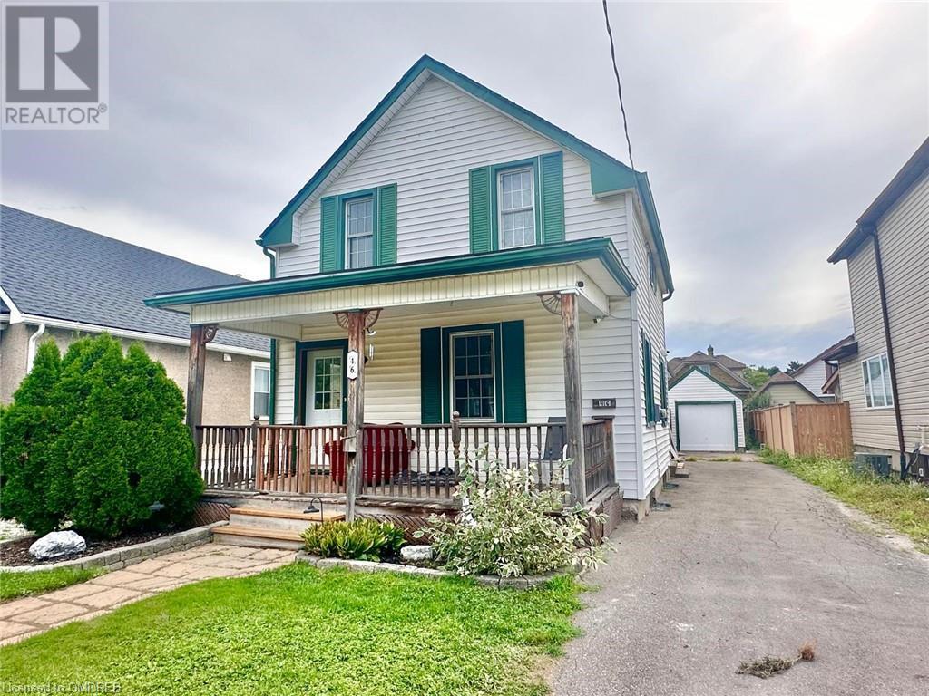50737 Vienna Line
Malahide, Ontario
137.5 acres of opportunity south of Aylmer near Copenhagen. This block of land offers roughly 80 workable acres of sandy loam land that is connected up with underground irrigation. The farm is also systematically tiled so rain or shine this farm can produce! The irrigation set up is drawing from the large irrigation pond also located on the farm. In addition to the workable acres the farm offers over 60 acres of forest providing additional logging cash flow. This property has never grown ginseng as well. A convenient farm to work with great access from Vienna Line which is paved. (id:59646)
Pt Lt 22 & 23 Conc 5 John Wise Line
Malahide, Ontario
94.5 acres of bare land just south east of Aylmer near Summers Corners. This parcel offers roughly 88 workable acres of sandy loam land that is connected up with underground irrigation and also benefits from systematic tiling at 40 feet with lower areas tiled at 20 feet. Wet years or dry years you have the control with this farm! There is a good irrigation pond on site which the underground irrigation draws from. This property has never grown ginseng as well. A convenient farm to work with great access from John Wise Line which is paved. This site could also be a great location for a new home! (id:59646)
574 Bonavista Drive
Waterloo, Ontario
Welcome to 574 Bonavista Drive - affordable detached home in desirable, family friendly Eastbridge! The main floor features an open concept layout. Note the elevated deck which backs on to greenspace. No backyard neighbours! Convenient two piece bathroom. Note access from inside to garage. Second floor features three generously sized bedrooms and four piece bath. Unspoiled basement with some framing done awaits your touches. Recent updates include luxury vinyl plank thoughout main and second floors! Note new countertop/back splash This home is a three mnute walk to St. Luke's and Lester B Pearson - two of the best schools in Region. Pathway at end of Street to access Trail network along Grand River. Great proximity to RIM Park - ice pads, gyms, golf, City programming and so much more. This is a great home at a great price. Let's schedule a viewing - today! (id:59646)
593 Pinery Trail
Waterloo, Ontario
Offers Anytime! Welcome to your dream home! This stunning 4-bedroom, 3-bathroom detached brick residence offers the perfect blend of comfort and luxury. Nestled in a serene neighborhood, this gem is just a short 10-minute drive to all major amenities, including the prestigious University of Waterloo. Step inside to discover an array of upgrades that truly set this home apart- CENTRAL VAC and WALL TO WALL WINDOWS/DOORS. The gourmet kitchen boasts exquisite granite countertops and a stylish backsplash, creating an inviting space for culinary adventures. The 8-foot patio double sliding doors provide ample natural light and leads to a fenced backyard, complete with a full deck, perfect for outdoor entertaining and relaxation. The great room is the heart of the home, featuring soaring upgraded ceilings and elegant maple hardwood floors and the see-through gas fireplace adds a touch of modern luxury. Please ask you Realtor for the full upgrades list.Don't miss the opportunity to make this exceptional property your own. With its prime location, luxurious upgrades, and inviting living spaces, this home is ready to welcome you and your family. Schedule a viewing today and experience the charm and elegance of this magnificent residence! (id:59646)
3195 Bastedo Common
Burlington, Ontario
Offers Anytime! Beautifully designed modern townhouses in this newly developed enclave of Burlington in Alton village. Desirable townhouse design and layout with that executive feel, this home has 3 stories, 2 large bedrooms and 2.5 bathrooms. Large entryway also has convenient and safe garage access. High end finishes throughout this open concept design include quartz counters, stainless steel appliances and a primary suite including ensuite bath. Home includes in-suite laundry as well as large balcony off of the dining room and tons of natural light from large windows. You won’t be disappointed with the layout and design of your cozy yet modern new home in Alton Village! (id:59646)
143 Kehl Street
Kitchener, Ontario
FIRST TIME HOME BUYERS, you’re going to want to come see this home! Avoid condo fees with this Freehold Semi-Detached home in a centrally located area of Kitchener. This home is around the corner from the expressway and amenities, as well as just a short distance from McLennan Park & Victoria Park. If you are a family, this home is a short walking distance to Queen Elizabeth Public School and is a 10-15 minute drive to Conestoga College campuses, and the University of Waterloo. The Roof was done in 2019, as well, a new Air Conditioner unit and Furnace were installed (with air purifier installed in 2020). The private concrete driveway with 2 parking spots was updated in 2018. Not only will you enjoy living on this quiet street, but the private and fully fenced backyard is one to be desired! (id:59646)
159 Applewood Street
Plattsville, Ontario
To be built single detached The Redwood by Claysam Homes. 2,207 sf and is located in Quiet Country Living - Plattsville. Minutes from Hwy 401, parks, nature walks, schools, and more. This home features 4 Bedrooms, 2 1/2 baths and a double car garage. The Main floor begins with a large foyer and a powder room. The main living area is an open concept floor plan with 9ft ceilings, large custom Kitchen with an oversized island and quartz counter tops. Main floor is carpet free finished with quality hardwood and tiles throughout. Take the stairs to the the Second floor featuring a 4 spacious bedrooms with two full baths. Primary suite includes a large walk in closet, a 5pc Ensuite with a walk-in shower and an optional his and hers double sink over-sized vanity. Many quality finishes included! (id:59646)
5 Columbo Crt Court
St. George, Ontario
Impressive, custom built home with a total of 5771 sq ft of finished living space on 2.34 acres, located in an exclusive St George community. A stately front exterior adds immense curb appeal to this home. Quality finishes are evident as you are welcomed into the expansive foyer with glistening porcelain tiles and an open to above grand, oak staircase. Classic French doors lead to a formal livingroom, separate formal dining room and office, all with hardwood flooring. The timeless Chef's kitchen is highlighted by custom cabinetry, granite countertops, porcelain backsplash, built in appliances, a 7 ft island plus tasteful lighting adding to the elegance of the kitchen. A generous dinette with backyard access is partially open to the family room featuring a brick/marble wood burning fireplace. Completing the main level is a convenient 3pce bathroom and laundry room. The 2nd level layout offers a wraparound corridor with access to a charming exterior Juliette balcony, 3 spacious bedrooms, 6pce main bathroom, a sizeable primary bedroom with sitting area, 6pce ensuite and a 8' x 13' walk-in closet. The ultimate games room can be found in the finished lower level, along with a corner beverage bar, wood stove, ample storage space and a cold room. Experience the sounds and serenity of nature from the 2 tiered deck overlooking the lush grounds with a view of the pond and it's captivating wildlife. This home offers an abundance of interior space on a prime, private lot in one of the most tranquil areas. An ideal home for a growing family or multi-generational living. (id:59646)
168 Applewood Street
Plattsville, Ontario
To Be Built. This spectacular 2 story family home offers 3 bedrooms and a nearly 2500 sqft of thoughtful layout. The front porch is grand and inviting. Step inside to a carpet free main floor featuring a large open concept floorplan. The kitchen, dining and great room blend nicely for keeping an eye on the little ones or maintaining conversations with your guests. The upper floor has it all! Spacious bedrooms and bathrooms. The upper family room is spectacular with is 18 x 15 size and 10' high ceilings. Luxury is an understatement describing the Ensuite and 18 x 20 primary bedroom. The basement is open and ready for your personal touch. Opportunities are endless in a property of this caliber. Come see it for yourself! (id:59646)
50 Old Mill Road Unit# 704
Oakville, Ontario
Beautiful condo living in Old Oakville. Extraordinary view. Elevate your living experience in a highly sought-after location with this luxuriously appointed condo, showcasing unparalleled attention to detail. Completely Renovated in 2022, this spacious open-concept haven boasts exquisite features, including custom Gravelle cabinetry, a chef's kitchen with top-of-the-line appliances, updated light fixtures and elegant hardwood flooring. The standout feature in the living area (besides the view) is the stunning custom built-in wall cabinetry, ideal for displaying cherished items, with a unique glass and mirror cabinet perfect for bar essentials and glassware. Floor-to-ceiling windows frame panoramic views of the tranquil 16 Mile Creek, offering front-row seats to the natural beauty and diverse wildlife, such as eagles, herons, swans, standup paddleboards and dragon boats. Spanning 1,524 square feet incl the balcony, this residence offers two spacious bedrooms and two opulent luxe bathrooms, each featuring custom vanities, distinctive tile work and polished nickel hardware. Custom window treatments, including drapes and automated roller blinds, create an inviting ambiance while maintaining privacy. Thoughtful storage solutions optimize space and organization, while potlights and elegant light fixtures enhance the sophisticated atmosphere. The prime location, just steps from the GO train station and highways, ensures convenient commuting, with easy access to Downtown Oakville, the Recreation Centre. Easy walk to shopping including Whole Foods, LCBO, Starbucks, Chapters Indigo, Shoppers. This well-managed building offers reasonable condo fees, a storage locker, and tandem parking for two cars. Explore the comprehensive Features List and floor plans to fully appreciate the unparalleled luxury this condo provides, and seize the opportunity to indulge in the ultimate living experience. (id:59646)
18 Holyrood Avenue
Oakville, Ontario
Discover the epitome of waterfront living on Holyrood Avenue in Oakville. This stunning home offers over 5,500 sqft of living space with a blend of serene lakeside charm and modern elegance. Nestled in a close-knit community on a quiet cul-de-sac surrounded by wonderful neighbors, this home is designed with family in mind and exudes a coastal ambiance inspired by the timeless style of Nancy Meyers. Step inside to find a fully renovated interior where every detail has been meticulously curated to enhance comfort and sophistication. The open-concept main floor features a spacious kitchen and family room, both drenched in natural light and boasting unobstructed lake views. Morning coffee on the rear deck or kitchen banquette is the perfect space to reflect in the morning or unwind at night. Offering 3 generously sized bedrooms all equipped with their own private ensuites, providing ample space and privacy for every member of the family. The master suite is a private retreat, complete with its own spa-like bathroom, private dressing room, and picturesque views of the lake. One of the standout features of this property is its direct lake access, allowing you to easily launch a paddleboard or simply enjoy the serene waters right at your doorstep. Whether you're an avid water sports enthusiast or just looking for a peaceful spot to unwind, this home delivers. Located just minutes from Appleby College, downtown Oakville, and a host of other amenities, this property offers both convenience and a high-quality lifestyle. From shopping and dining to top-rated schools and recreational activities, everything you need is within easy reach.This waterfront gem is everything a family could wish for—luxury, comfort, and an unbeatable location. Don’t miss the opportunity to make this dream home your own. (id:59646)
214 Chatham Street
Brantford, Ontario
Beautifully renovated large starter home in growing Brantford. Mix of old wood beams and modern amenities including main floor laundry and two full bathrooms. Three good size bedrooms two with their own private outdoor space including private second floor balcony and large family room addition at the back. Landscaping has also been redone with new sod, plants, driveway and full privacy fence. Get it before it’s gone! (id:59646)
143 Coach Hill Drive Unit# Lower
Kitchener, Ontario
Newly renovated, fully furnished legal duplex basement for rent in a quiet family neighborhood. Separate entrance, open-concept kitchen and dining area, new laundry, 3 bedrooms + rec room, and 3-piece bathroom. Rent is $1,999 + utilities or $2,200 all-inclusive. Walking distance to Balzer Creek Trail, Country Hills Public School, and close to Fairview Mall, Sunrise Plaza, and Highway 8. Entire house available for $4,300 + utilities. (id:59646)
8 Dickens Avenue
London, Ontario
Excellent value on this all brick bungalow with a good size fenced lot with patio and potential for an apartment in lower level with a separate side entrance. Property features; soffet and faccia, eavestrough, furnance and AC only 7 years old, water heater owned. Finished lower level. On a quiet cul de sac. Easy to view, priced to sell. (id:59646)
91 Graydon Drive
Mount Elgin, Ontario
You simply won’t find better value than this stunning home at 91 Graydon Dr in the quiet village of Mt. Elgin, just 10 minutes from Tillsonburg, Ingersoll, and the 401. It’s the perfect community to raise a family, with recreational activities, a fabulous park, and Oxford Hills Golf nearby. This home is move-in ready—just add your personal touches! The bright, spacious kitchen features a walk-in pantry, island with breakfast bar, quartz countertops, backsplash, and a full stainless steel appliance package. Step out through the patio doors to a wood deck, ideal for entertaining, while the family enjoys the large, fully fenced backyard. The living room boasts a shiplap feature wall with an electric fireplace for cozy evenings. Upstairs, you’ll find 3 bedrooms, 2 bathrooms, and a large laundry room. The primary ensuite is highlighted by a beautifully tiled shower. The finished basement includes a massive recreation room, perfect for family fun. Outside, the paved driveway has parking for three cars, with an insulated 3-car garage providing space for an additional three. The organized mudroom with built-in cubbies is ideal for busy families. This home is completed and ready for immediate occupancy. Don’t miss out on the chance to call 91 Graydon Dr your new address and enjoy the exceptional lifestyle this community offers! (id:59646)
14 Davis Street
Elora, Ontario
Unlock the potential of personalized luxury in this pre-construction bungaloft home, nestled in Elora's South River community by Granite Homes. This 50' Waterford model boasts 2,604sq ft of carefully designed living space, offering 3-4 bedrooms and 2.5 baths to accommodate your lifestyle seamlessly. Choose between Elevation A with exterior brick and siding or Elevation B with exterior stone and siding. Revel in the thoughtfully planned features, including 9ft ceilings, a first floor primary bedroom, a main floor office/bonus room, a main floor laundry, an open concept living space, and a walk-in pantry. Choose the second floor family room or convert it into a 4th bedroom upstairs, tailoring the space to your unique needs. Embrace the opportunity to customize your dream home in South River, a community that encapsulates small-town charm and offers the comforts of modern living. Don't miss your chance to make this exceptional home uniquely yours. Contact us today to explore the endless possibilities and secure your spot in this exclusive community. DISCLAIMER - Interior photos are not of the actual home, only to be used as reference. Contact us today to schedule a tour of our Model Home 133 South River Rd. (Follow Signs to Model) or to speak with a Sales Representative. (id:59646)
124 Haylock Avenue
Elora, Ontario
Discover the epitome of customizable living in this preconstruction 2-storey home by Granite Homes, located in Elora's South River community. This 38' Anderson model, with 2,362sq ft., offers 3-4 beds and 2.5 baths. Choose between Elevation A with exterior brick and siding or Elevation B with exterior stone and siding. Enjoy 9 ft ceilings on the main floor, a walk-in pantry, second floor laundry, and the option for either a loft or 4th bedroom. Nestled in the heart of Elora, a town renowned for its impressive architecture and surrounded by nature's beauty, this property seamlessly combines modern amenities with timeless elegance. Embrace the charm of Elora and customize this exceptional home to make it uniquely yours. Contact us today to schedule a tour of our Model Home 133 South River Rd. (Follow Signs to Model) or to speak with a Sales Representative. (id:59646)
46 Concord Avenue
St. Catharines, Ontario
This charming, full two-story home offers ample space and comfort for families of various sizes. With three bedrooms, two located on the second level and one conveniently situated on the main floor, it caters to versatile living arrangements. The property boasts a fully fenced yard, ideal for children and pets, along with a detached one-car garage and a driveway that can accommodate up to four vehicles. This extensive outdoor space is perfect for hosting gatherings or providing additional storage. Inside, you'll find a newly renovated four-piece bathroom on the main floor, complete with modern fixtures and finishes, and a convenient two-piece bathroom on the second floor. The large primary bedroom features a wall-to-wall closet, offering generous storage space for your wardrobe and personal items. The home is well-maintained, with vinyl windows and a roof that is approximately ten years old, ensuring durability and energy efficiency. Despite its older furnace, the heating system remains in good working order, and the central air conditioning unit, installed around 2008, ensures comfort during warmer months. Foundation waterproofing and sump pumps have also been installed. All this and a fenced rear yard with access to the detached single car garage makes this a great entry level home or a great investment property! Located in the desirable north end of St. Catharines, this home is within walking distance to schools and local amenities such as a bakery and an Italian coffee house. This prime location that is close to the QEW offers both convenience and a sense of community, making it an ideal place to call home. A great first time buyer home! More pictures to follow shortly. (id:59646)
3511 Post Road
Oakville, Ontario
Welcome to this stunning townhome nestled in the charming community of Oakville, offering a perfect blend of elegance and functionality facing park & school. Boasting 4+1 bedrooms and 4.5 baths, this home provides ample space for families of all sizes. Upon entering, you'll be captivated by the modern design featuring granite countertops and an under mount stainless steel double compartment sink in the kitchen, perfect for culinary enthusiasts. The oak engineered hardwood flooring adds warmth and sophistication to the main living areas, while the 9-foot high ceilings create an open and airy atmosphere. Ascend the wood stairs to the second floor where you'll find a primary retreat complete with an ensuite bath and huge walk in closet, providing a serene oasis to unwind after a long day. Three additional bedrooms offer versatility for guests, children, or home offices. The finished basement extends the living space, ideal for entertainment or relaxation, & is flooded with natural light, enhancing its welcoming ambiance. Close to David R Williams School, parks, plazas, and major highways including the 403, 407, and 401, as well as the Go Station. Some pictures are virtually staged**No Appliances** Taxes not yet assessed as new built** (id:59646)
229 Simon Drive
Burlington, Ontario
Upgraded, Large Bungalow in one of the best Burlington areas – Roseland. 3+1 Bedrooms, 2 Full Bathrms, Family Rm with Fireplace, Full Landry Rm.Double Car Garage, 4 cars, Interlock Driveway. Fully Landscaped, Just walk to Lakeshore, Lake, Parks, Great Schools. (id:59646)
16 Maple Crescent
Paris, Ontario
Welcome to 16 Maple Crescent, where every corner holds the promise of new beginnings and cherished memories. Nestled in the heart of Paris, the picturesque town in Ontario, 16 Maple Crescent beckons with its unique charm and versatility. This inviting residence features a rare gem - a separate entrance at the side of the property, offering the potential for a legal basement apartment or a welcoming in-law suite. Step inside this 4-level back split design and discover a dynamic living space that harmoniously blends functionality with adaptability. With three bedrooms, two bathrooms, and the exciting prospect of an in-law suite, this home presents endless possibilities for customization and creativity. Beyond the confines of this residence, downtown Paris awaits, with its boutique shops, cozy cafes, and scenic parks just a stone's throw away. Immerse yourself in the enchanting natural surroundings, where the Grand River winds its way through the landscape, creating a serene backdrop of urban elegance and natural beauty. Explore the boundless potential of this home and envision the life you've always dreamed of in the heart of Ontario's most charming town. (id:59646)
5 John Pound Road Unit# 16
Tillsonburg, Ontario
This modern residence offers sleek features and timeless design, creating a unique opportunity to make this elegant space your own. The combination of stone and stucco exteriors provides a striking first impression as you enter the impressive court. Step into the inviting foyer, or use the private entrance from the attached single-car garage, and discover the open-concept living space. The kitchen is a chef’s dream, designed for entertaining with white oak cabinetry, a large quartz island, beveled subway tile, and navy steel appliances—all enhanced by under-cabinet LED lighting and natural light from expansive, trim less windows. The kitchen flows seamlessly into the living room, centered around a custom shiplap mantle and gas fireplace. An all-glass door leads to the upper balcony, showcasing peaceful views of the private pond and waterfall that defines this community. The glass railings provide unobstructed views, enhancing the tranquil outdoor setting. The spacious primary bedroom, located on the main level, features an ensuite with a modern marble-tiled shower, iron finishes, glass sliding doors, and a luxurious rain shower head. The custom-designed hardwood staircase leads to the fully finished lower level, complete with baseboard LED lighting, a covered stone patio, a second bedroom, a full bathroom, and additional storage space. Enjoy the convenience of maintenance-free living in this beautifully designed home at Millpond Estates. (Some images have been virtually staged.) (id:59646)
296 Pebble Beach Parkway
South Huron (Stephen Twp), Ontario
Updated home in the gated leased land community of Grand Cove. Close to all the amenities of Grand Bend and the beaches of Lake Huron. Great location close to the clubhouse, pool and park entrance while enjoying a quiet backyard. Inside, the home has been recently updated giving you a bright living space flowing with natural light featuring modern light fixtures and vinyl plank flooring throughout. Walk in and the living room has a large picture window overlooking the front yard with a gas fireplace on a white brick feature wall to give warmth to the room. Spacious eating area off the kitchen with built in cabinetry hutch to match the kitchen. Large galley style kitchen with modern counter tops, white cabinetry and bright working space with main floor laundry nicely positioned off to the side near the side entrance. Additional living space at the back of the home with the added-on den with patio doors to your private outdoor space. Primary bedroom with walk in closet that leads to a two-piece ensuite bathroom. The main floor bathroom has been nicely updated featuring a new shower tub surround and updated counter tops. There's even room for guests in the second bedroom. Outside the home has great curb appeal with white and grey vinyl siding, covered front porch, landscaped gardens, vinyl windows, wrap around side yard patio and steel roof. The backyard includes a spacious deck with awning for shade, privacy fence and great views of the central green space at the back of the home plus 2 garden sheds for storage. Grand Cove has activities for everybody from the heated salt water pool, tennis courts, wood working shop, garden plots, lawn bowling, nature trails and so much more. All this and your only a short walk to downtown Grand Bend and the sandy beaches of Lake Huron with the world famous sunsets. Come view this home today and enjoy life in Grand Bend! **** EXTRAS **** Hot Water heater owned. (id:59646)
3 - 460 Callaway Road
London, Ontario
London Luxury with Style! GORGEOUS one floor penthouse on the top floor of the prestigious Northlink building in the heart of Sunningdale / Uplands! This beauty on the north east side is available for the fall! Slightly bigger than its twin unit, with 1660 Sq ft indoor comfort and an additional 400 sq ft of outdoor living space. Breathtaking views of North London also provides plenty of natural light and sunshine! Imagine coming home to your stylish open concept living / dining room with fireplace, wainscotting and gorgeous easy care floors. Quartz counters and custom cabinets with top of the line appliances included. Massive kitchen island with bar seating for at least 6. Cook up a storm for your guests or make a cup of coffee and relax. This functional space has it all. A custom built laundry room, front hall closets with plenty of room for storage, 3 beautiful bedrooms with exceptional closet space. Beautiful 5 pc master suite with in-floor heating in the bathroom and a walk in fitted closet. Well organized laundry room with cupboards and plenty of storage. Love the outdoors? Morning coffee on the deck? This stunning outdoor terrace means you've got lots of room for dining and entertaining outdoors for all your guests. Unit also includes 2 premium underground parking spaces and one Locker. Well kept grounds are surrounded by nature trails & bike paths. Dont forget NorthLink also is outfitted with pickle ball courts, a fully equipped fitness centre, & golf simulator room and guest suite in the building. Secured entry, cameras and onsite building management. Call this your new home and live a stones-throw from all the Masonville area amenities. (id:59646)



