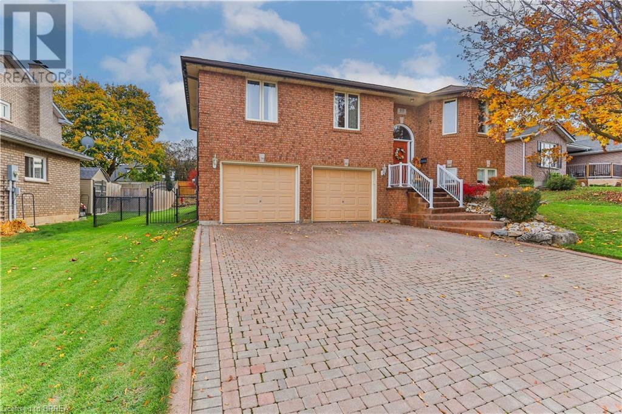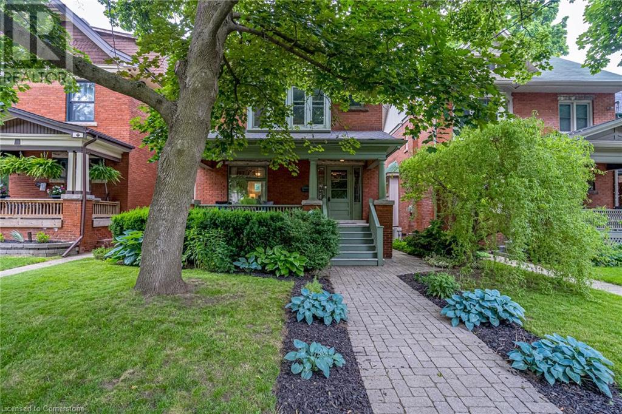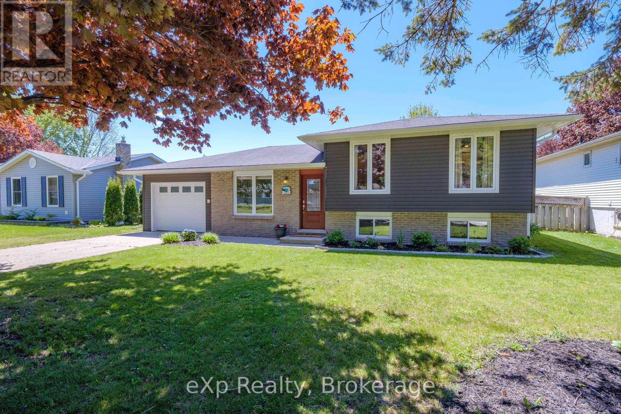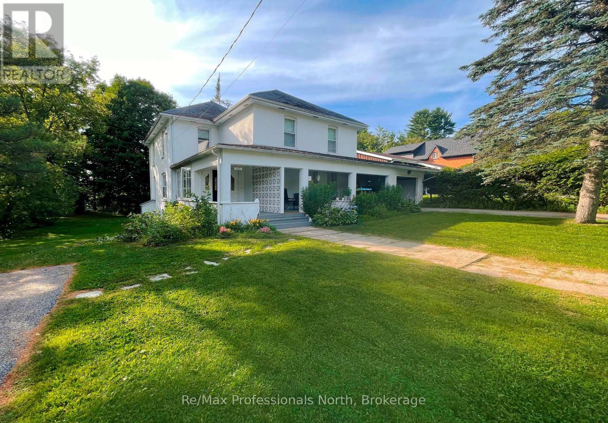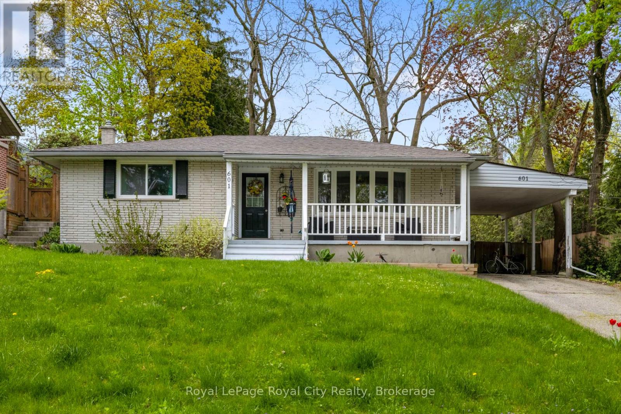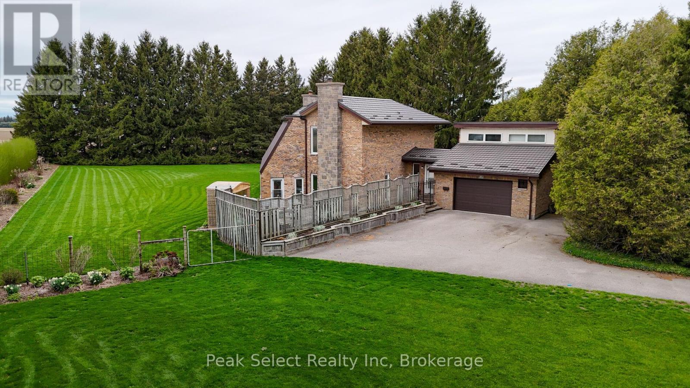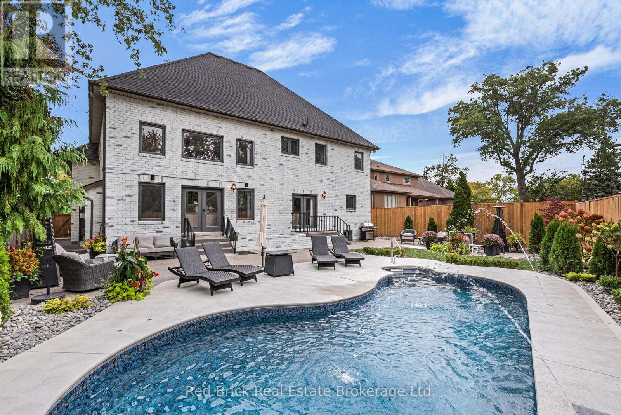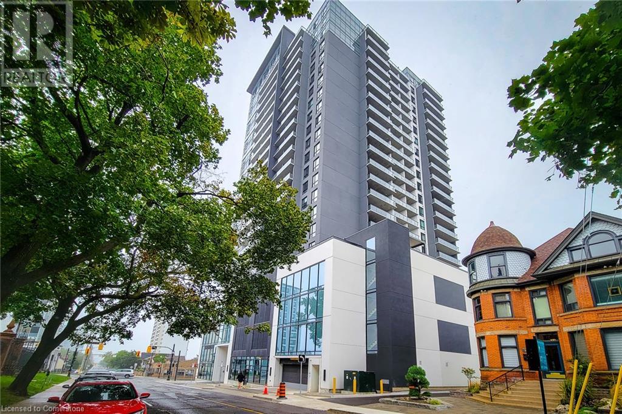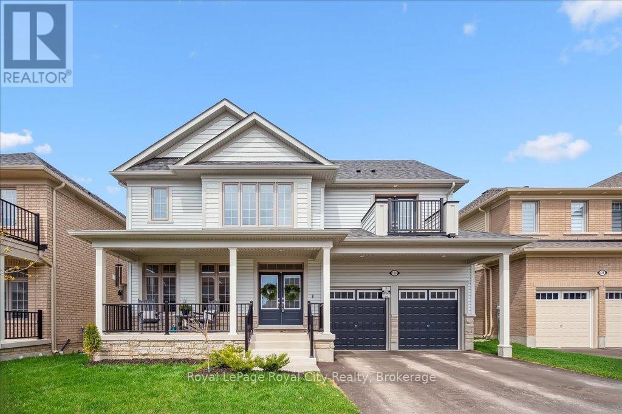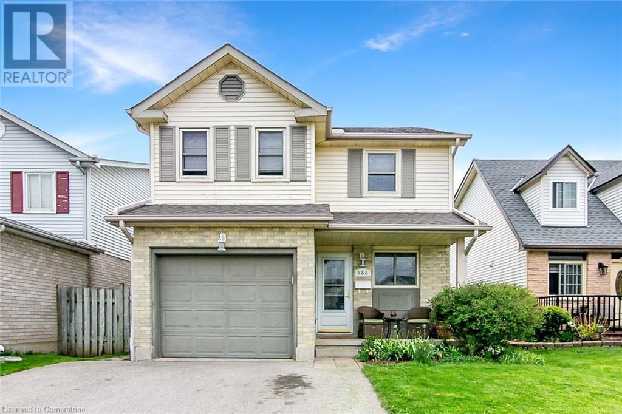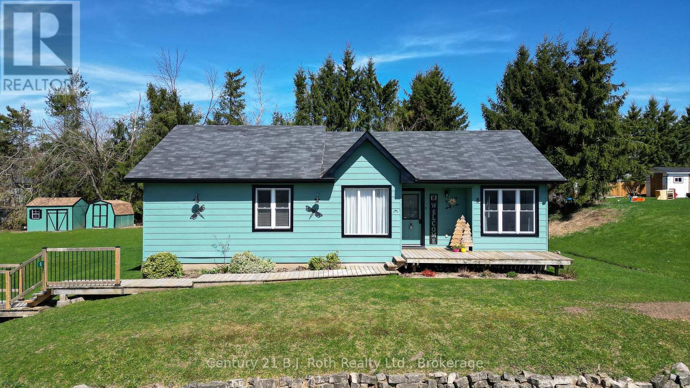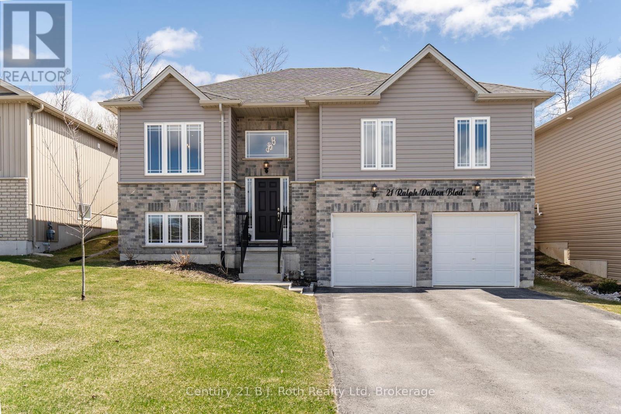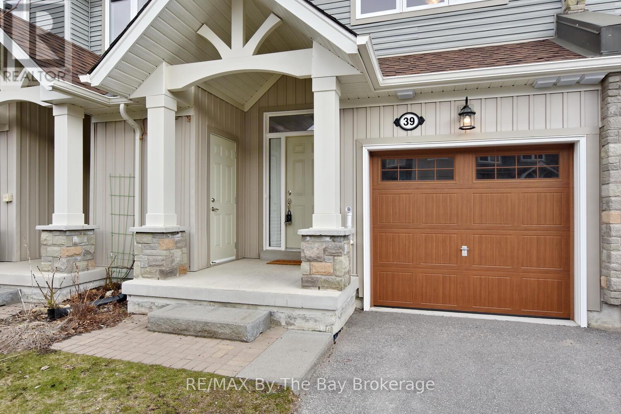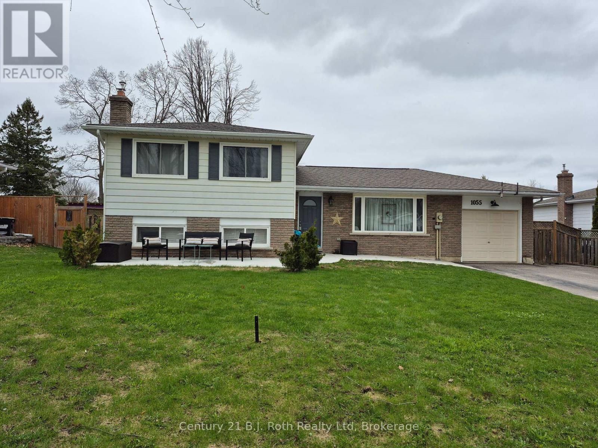80 Victor Boulevard
St. George, Ontario
Welcome to this charming all-brick raised bungalow nestled in the heart of St. George, a picturesque community that perfectly blends small-town charm with modern convenience. This delightful home boasts 3+1 spacious bedrooms and 2 full bathrooms, making it ideal for families, down-sizers, or those seeking a peaceful retreat. Step inside to discover a bright, open-concept living space featuring large windows that flood the home with natural light. The main level includes an elegant living room, a dining area perfect for entertaining, all open to a well-appointed kitchen with ample counter space and cabinetry. The main floor offers three generously sized bedrooms. The primary bedroom features ensuite access, a walk-in closet and California shutters. The 2 other guest rooms each have plenty of closet space, and over sized windows allowing loads of light to pour in. A full 4 piece bathroom ensures convenience and comfort for the whole family. The lower level features a large recreation room with a gas fireplace, and is the perfect spot to cozy up for those family movie nights. A versatile fourth bedroom has the potential to be used for a play room, home gym, or office. A second bathroom and laundry room are both well appointed and functional. Outside, the expansive, fully fenced backyard is a true gem! Whether you envision summer barbecues, gardening, or a play area for kids and pets, this outdoor space offers endless potential. With its mature trees and tranquil setting, it’s your private oasis to enjoy year-round. Located in the sought-after village of St. George, this home is within walking distance to charming shops, cafes, parks, and schools. Plus, it’s just a short drive to Brantford, Cambridge, and major commuter routes, making it the perfect location for work-life balance. This raised bungalow is a rare find that combines comfort, functionality, and an unbeatable location. Don’t miss your chance to make it yours—schedule a private showing today! (id:59646)
90 Blake Street
Hamilton, Ontario
Welcome to 90 Blake Street, a beautiful century home located in the prestigious Blakeley/St Clair neighbourhood in Hamilton. This home has so much to offer in the way of character, charm, and thoughtful updates. The foyer and all principle rooms are impressively large and have enough windows to let natural light flow throughout. In the kitchen you will find a convenient butlers pantry and mud room leading to the luscious backyard. Two wide wood staircases lead you to the second floor where there are two bedrooms as well as a primary suite, complete with a separate closet/ change room. All bedrooms are a great size and one of them has a balcony, offering a private retreat, fresh air, and awesome views of the garden below. The space on the third floor of this home has a two piece bath is so functional for many uses: office space, primary bedroom, kids play room, etc. There is a separate entrance to the dry basement and the ceiling height would allow for an additional finished space or potentially an in-law suite. The exterior features of this home are just as impressive as the interior. The lot is 163ft deep, has parking, and a detached garage. From enjoying the oversized front porch to the deck, gazebo, and hot tub out back, you will find that this property will offer you a great lifestyle for years to come. (id:59646)
19 Burgess Street
Norwich (Burgessville), Ontario
Welcome to your dream home in the peaceful village of Burgessville located on a quiet dead end street. This updated open-concept bungalow sits on over a half acre lot on a quiet street. The home features a bright and open layout with updated kitchen ideal for both entertaining and everyday living. The fully finished basement adds additional living space, offering flexibility for a family room, office or guest suite and 2 piece bath. A new furnace and air conditioner in 2023 provide peace of mind for years to come. Whether you are looking to settle down in a quiet community or simply the tranquility of country living with modern amenities, this property has it all. (id:59646)
596124 Strathallan Road
East Zorra-Tavistock (Hidden Valley), Ontario
Serenity & Space on Strathallan - where open skies, bright mornings and golden evenings set the pace for everyday living.Tucked away on a quiet country crescent, this half-acre retreat is framed by scenic rolling countryside, big skies and 4 seasons of natural beauty - yet it's just minutes from Woodstock, Tavistock, KW, 401 the Hickson Trail & Craigowan Golf Course. A rare offering in a little-known enclave of upscale homes, where every day feels like a breath of fresh air. Impeccably maintained, this move-in ready, 3 bedroom, 2.5 bath, 2-storey offers 2160+/-SF of family-friendly living & effortless entertaining. The sun-filled foyer opens to a cozy living room and a large kitchen with abundant cabinetry & workspace. A bright, open dining area provides sweeping views & walks out to a sprawling deck perfect for sunrise coffees & sunset dinners. A handy main floor laundry/mudroom, 2-pce bath and second access to the deck add smart functionality for busy family life or backyard entertaining. Upstairs, a wide, light-filled landing connects 3 spacious bedrooms, including a generously sized primary with walk-in closet & panoramic views. A sparkling 4-pce bath completes the upper level.The expansive & customized lower level extends your possibilities with a carefully crafted, solid wood wet bar, myriads of pot lights, egress windows, modern 3-pce bath and flexible spaces perfect for home theatre & games area, guests or potential for in-law living - inside access from the garage to the lower & main lvls for added convenience. Outdoors, there's no shortage of room for trailers/RVs, with a circular drive offering easy access and abundant parking. The very private, mature lot features fabulous landscaping, a flagstone patio for fireside evenings, a hot tub for starlit soaks and storage shed for outdoor essentials. There's still room for a future pool and/or shop. Did we mention fibre optics?Half an acre of peace, privacy & pure possibility - where dreams have room to grow! (id:59646)
56 Ann Street
St. Marys, Ontario
Welcome to Stonetown! Ever-popular St. Marys, where old world charm & a small town vibe meet modern amenities ! You'll find this brick bungalow-style semi-detached nicely nestled on a cul de sac west of the Thames River. It delivers smart, spotless & functional main floor living along with extras that count! Whether you're starting fresh, retiring, or right-sizing, this 2-bedroom, 2-bath home offers 1985+/- sq. ft. of living space (on 2 levels) not to mention a beautiful back yard that's larger than many detached homes! A covered front porch adds to the classic curb appeal. Inside, the spacious floor plan flows from the foyer & welcoming living room into the well laid out kitchen and generous dining space. From patio doors, you'll enjoy views of the expansive yard. Step out under the shelter of the covered patio or private deck and gazebo, designed for relaxing and outdoor entertaining! The primary bedroom with 2 closets, easily fits a king-sized suite. Comfortably-sized 2nd bedroom also on this level. Everything's where it should be: pantry, linen, large main floor laundry closet! Need more living space? Head downstairs and add a big rec room, 3-piece bath, utility room, and a flex space ideal for a home office, hobby zone, or storage A low-maintenance yard, level lot, and no condo fees make life easy. Attached garage with inside entry protects you from nasty weather. Parking for two in the concrete driveway. Quiet setting, just a short stroll to the scenic Grand Trunk Trail, shops, parks, cafes, more trails and St. Marys hospital. A short drive to London, Stratford, and Kitchener-Waterloo, you've got big-city connections with a small-town soul. More than a home, this is a lifestyle move that just makes sense! (id:59646)
78 Stonepine Crescent
Hamilton, Ontario
Step into sophistication with this stunning stucco executive home nestled on Hamilton’s prestigious West Mountain. This 4-bedroom, 2 full, 2 half bath showpiece seamlessly blends luxury and comfort in every detail. The striking open-concept floor plan boasts an abundance of natural light, gleaming hardwood floors, stacked stone fireplace with gas insert for cozy winter nights. The heart of the home is the gourmet kitchen. Outfitted with stainless steel appliances, ample counter space, large island, and granite countertops, perfect for family meals and entertaining guests. Upstairs, the master suite is a spacious retreat that boasts a walk-in closet, luxurious ensuite with soaking tub, walk-in shower, and double vanity. Three additional generous bedrooms provide plenty of space for family or guests, each offering comfort and charm. The oasis styled backyard is an entertainer's paradise, complete with a saltwater pool and sundrenched deck space. Fully landscaped and meticulously maintained, the corner lot is complimented by an aggregate driveway and stamped concrete stairs and borders. The fully finished basement elevates this home to the next level with a stunning wine closet, modern linear fireplace, and sultry powder room featuring a concrete sink and custom wood counter. The bar space enjoys waterfall countertops, LED lighting and a mini fridge. Situated in an ideal location, close to shopping, dining, and public transportation. Don’t miss your chance to own this dream home. (id:59646)
139 Periwinkle Drive
Stoney Creek, Ontario
Welcome to this beautifully maintained 3-bedroom, 2-bathroom corner unit townhouse, offering comfort, style and functionality in every detail. Step inside to a bright main level featuring hardwood and tile flooring, an open riser staircase and a charming bay window that floods the space with natural light. The open-concept layout is perfect for entertaining and the kitchen is equipped with a new dishwasher (2023) for modern convenience. Upstairs, you'll find three generously sized bedrooms, including a primary suite with double sinks in the ensuite for added luxury. Enjoy the outdoors in your private backyard oasis that backs onto an open field. Complete with a wood deck and stamped concrete patio, ideal for morning coffee or evening relaxation. The double car driveway offers ample parking and features like central vacuum make everyday living a breeze. This home blends space, comfort and peaceful views all in one exceptional package. Don't miss your chance to call it home! (id:59646)
52 Graham Avenue S
Hamilton, Ontario
Attn: First Time Buyers!!! Immaculate character filled 3 br. spacious brick 1.5 storey with fully finished basement in family friendly Delta East location steps to Gage Park and trendy Ottawa St. Fully fenced yard with deck off kitchen. Parking driveway is mutually shared. Many recent updates include, professionally painted 24, deck and porch 20, basement windows 20, laminate flooring LR/DR 19, shingles 16, Furnace and AC 07, 100 AMP electrical, newer kitchen, bath, windows. Note Hot Tub is negotiable. Don't delay, book your private viewing now! High walk score, close to schools, parks, shopping, transportation and amenities. This home is priced to sell and won't last and rarely are available in this area, call now before it's gone! (id:59646)
506 - 2555 3rd Avenue W
Owen Sound, Ontario
Luxury condo living at its best. This Harbourfront condo with its 3200 sq. feet is in pristine condition with many recent updates. The many various amenities including the Library, Exercise Room, spacious Party/Meeting room and of course the secure underground parking create a complete comfortable living situation. The two balconies this condo has provides opportunities to relax and enjoy the serene view of Georgian Bay. Both balconies are open so you can enjoy the weather and outdoor atmosphere. (id:59646)
484 Falconer Street
Saugeen Shores, Ontario
Welcome to 484 Falconer Street, a charming and affordable gem in the heart of Saugeen Shores! This 3-bedroom, 2-bathroom home offers 1,600 square feet of finished living space, perfect for first-time buyers, investors, or anyone looking to enter the market.Built in 1977, this home has been thoughtfully updated over the years. Enjoy the natural light streaming through the new windows (2017) and the warmth of the wood flooring in the living room (2016). The kitchen features a bay window, adding character and charm. The home boasts a new hot water heater (2019), dishwasher (2021), garage door (2021), and both a new front and back door (2021). The exterior shines with new siding, fascia, and eaves troughs (2021), while the fully fenced yard includes a stunning brick patio (2019) and a 21-foot above-ground swimming pool (2024) for summer fun. A newly renovated bathroom (2025) adds a modern touch.Situated on an exceptionally large lot in a desirable neighborhood with mature trees, this property is just steps from Nodwell Park and a short distance to the Port Elgin Marina. The location offers the perfect blend of tranquility and convenience. (id:59646)
57 Thatcher Drive
Guelph (Kortright East), Ontario
Lovely 2 Bed 3 Bath Upper Town in Alister at Solterra. With two levels of balconies, parking for 2, covered porch, and high end features, you will be wowed by this suite. Walk up the steps into your luxury town. Open concept living room with walk out to balcony, and fabulous kitchen with massive quartz island with sink, high end stainless appliances, backsplash, and powder room. Laundry is also on this floor. Walk up the lushly carpeted stairs to the upper level with its own balcony. The generous primary bedroom spoils you with the huge walk in closet, and 3 piece ensuite with walk in shower and quartz countertops. The second bedroom is also a great size, and has its own 4 piece bath. This subdivision is brand new, so clean as a whistle and has many perks like the new to be built high school, community bbqs, firepit, and schools and parks nearby. (id:59646)
145 Front Street
Bracebridge (Macaulay), Ontario
**Charming Muskoka River Century Duplex with Timeless Character and Income Potential . ** Step into history with this century full duplex, blending vintage charm with modern convenience. Built in the early 1900s, this unique property showcases original architectural details such as hardwood floors, high ceilings, and classic woodwork while offering updated kitchens, bathrooms, and mechanical systems. Each unit features 3 spacious bedrooms, a full bathroom, and a bright, open-concept living area. Large windows provide an abundance of natural light, and both units include their own private entrance, separate utilities, and in-unit laundry. Located in a desirable neighborhood close to town, schools, parks, shops, and public transit, this property is ideal for investors or homeowners seeking rental income. Live in one unit and rent the other, or rent both for strong cash flow.-potential to expand or convert to a single-family home.**Features:**- 6 Bedrooms | 2 Bathrooms (2 units)- Original hardwood floors & trim- Modern kitchens and updated bathrooms- Separate meters and heating systems- Private backyard and on-site parking- Walkable to amenities and transit. Don't miss your chance to own a piece of history with this versatile income-generating property (id:59646)
601 Colquhoun Street
Centre Wellington (Fergus), Ontario
A rare opportunity to own a home on one of the most sought-after streets in Fergus. Surrounded by mature trees this charming brick bungalow offers the perfect blend of character, comfort, and convenience. Just steps from the scenic Grand River and a short stroll to downtown Fergus, this home is ideally situated for those seeking a quiet lifestyle close to nature and amenities.Featuring 2 bedrooms on the main floor, an additional bedroom in the finished basement, and 2 full bathrooms, this home is perfect for families, down sizers, or first-time buyers. The upper level has hardwood flooring, while the fully fenced backyard offers privacy, mature trees, and space to relax.Full of potential, this property is one you wont want to miss. Book your private showing today and experience the lifestyle Fergus has to offer! (id:59646)
196771 19th Line
Zorra, Ontario
Welcome to your country retreat! Located on a paved road central to St. Marys, Ingersoll and a short trip to the cities of Stratford, London and Woodstock, this private haven beckons to those longing for a quieter lifestyle. Custom built in 1981, the prime feature of this home is a large, bright atrium off the living room that once housed an indoor pool, now used as a games room for a putting green and golf simulator. Floor to ceiling windows face south toward trees and fields, and a balcony off of the home's upper hallway and Primary bedroom overlooks the space. Other features of the home include a separate dining room, sunken den with wood-burning fireplace, and Generac Generator. Curved stairwells lead to both the upstairs and basement areas. A 5-piece bathroom including a large soaker tub with separate shower features a glass block wall with a 2-piece washroom behind it. Outside invites family and friends to lounge on the large deck or take part in a game of badminton or croquet. The sunsets are beautiful from this viewpoint, and the many treed areas lend both privacy and peace as the day winds down. Rural life is calling you - book your private appointment to see this home today! (id:59646)
118 Main Street
Northern Bruce Peninsula, Ontario
An AMAZING OPPORTUNITY in the Quaint Village of Lion's Head ... SOLID, WELL MAINTAINED HOME on MAIN ST + undeveloped POTENTIAL BUILDING LOT AREA fronting on BYRON ST! All for ONE GREAT PRICE! Home offers 1,300+ sq ft of ONE FLOOR LIVING with 3 bedrooms, 4pc bath, BRIGHT principle rooms including living room w/CUSTOM STONE FIREPLACE, large OPEN KITCHEN to dining room area & separate side entry MUDROOM. Plus 1,100 sq ft of POTENTIAL extra LIVING SPACE in DRY LOWER LEVEL with HIGH CEILINGS, partitioned rooms, sump pump, 200 amp electrical w/manual back-up generator. Low maintenance brick/stone exterior, newer roof, newer vinyl windows & doors, aluminum soffit/fascia, detached garage w/hydro (newer snowblower, portable generator + yard tools included!), concrete patio, 66ft wide x 297ft deep double lot (lots were separate until a few years ago, still 2 tax bills, zoning allows multiple dwellings) ... means 2nd home building potential, or just enjoy the EXTRA PROPERTY space. Walk to DOWNTOWN SHOPPING, library, 24hr HOSPITAL, post office. 2 blocks to GEORGIAN BAY waterfront w/ SANDY BEACH, marina w/seasonal slips & BOAT LAUNCH. Stunning BRUCE TRAIL access w/300ft high lookouts mins away ... making this a great HOME or 4-season vacation GETAWAY property! (id:59646)
435 Country Club Drive
Windsor, Ontario
This stunning estate is a true showstopper, boasting a grand entrance and unmatched curb appeal. With nearly $300,000 in recent updates, it offers luxurious living for multi-generational families across approximately 6,000 sqft of finished space. The welcoming foyer leads to a spacious living room, a 2-piece bathroom, a well-appointed laundry room, and a formal dining area with sliding doors opening to a private backyard retreat. The custom kitchen is a chefs dream, featuring crown molding, a coffee bar, premium appliances, and meticulous attention to detail. The stunning family room wows with an 18-foot ceiling, a gas fireplace, floor-to-ceiling drapes, and a second set of glass doors with a great view of the new heated pool. The second floor features a 5-piece bathroom and four generously sized bedrooms, including two with private ensuites. The finished basement adds nearly 2,000 sqft of additional living space, complete with a separate walk-up entrance from the backyard. It includes a second kitchen with a 12-foot island, brand-new stainless steel appliances, a fifth bedroom, a 3-piece bathroom, and impressive ceiling heightperfect for entertaining or additional accommodations. Outside, beautifully landscaped grounds, a stamped concrete patio, and the gorgeous heated pool create a backyard oasis ideal for relaxation or hosting guests. Situated in a prime location, the home offers easy access to excellent schools, a variety of dining options, shopping, and convenient connectivity to the 401. It is also less than 20 minutes from the U.S. border, perfect for frequent travelers for work or pleasure. Proximity to the Great Lakes provides the added benefit of mild winters with limited snowfall and warm, pleasant summers, making it an ideal year-round residence. This property is a rare find, seamlessly blending modern updates, timeless elegance, and an enviable location to suit any lifestyle. (id:59646)
300 Strathallan Street
Centre Wellington (Fergus), Ontario
Welcome to this 3-bedroom, 1.5 bathroom home nestled on a desirable corner lot in the heart of Fergus, Ontario. this property offers the perfect blend of comfort and convenience for families, first-time buyers, or those looking to downsize. Step inside to find a large open entrance space that flows into to a bright & spacious living area connecting seamlessly into the kitchen. Kitchen is equipped with storage space & reverse osmosis water filtration system. Upstairs are 3 spacious bedrooms with flooring throughout. The finished basement adds valuable living space, perfect for a home office, recreational room or guest suite. Enjoy summer evenings in the private backyard and enjoy the perks of living in a mature established neighbourhood with nearby parks, schools, shopping and all the charm that Fergus has to offer. (id:59646)
15 Queen Street S Unit# 1703
Hamilton, Ontario
Prestigious bachelor with an owned parking space and a owned locker in Platinum Building. Corner unit suite located on 17th floor, face to West with clear view . Open concept kitchen and living area. Modern stainless steel appliances, quartz countertops and carpet free. In-unit washer/dryer add to the convenience. Gym located in building. Security in the building and on-site management. Conveniently close to everything: GO Centre, West Harbor GO Station, hospitals, top-notch restaurants, grocery stores and McMaster University. it's ideal for McMaster University students or for a young professor. (id:59646)
130 Rea Drive
Centre Wellington (Fergus), Ontario
Exceptional newly-built 3609 sq.ft. family home in desirable Storybrook area in Fergus. Quality built Briggs model by Tribute Homes offers five bedrooms, five baths, private loft area and double car garage. The spacious foyer opens to a formal living room/dining room area with coffered ceilings. The neutral tile flooring leads to a great room with gas fireplace with transom windows. The breakfast area has sliding doors to rear yard ready for you to customize your patio and landscape. The bright, upgraded kitchen includes custom white backsplash, upgraded white satin cabinetry and generous working island. Window above sinks overlooks rear yard to keep an eye on kids and pets easily. The stainless steel appliances are included as well. Beautiful upgraded stair railing leads to the four bedrooms and laundry on the second level with smooth ceilings. The primary bedroom is stunning with walk in closet and an exquisite spa ensuite bath with soaker tub, two sinks and frameless shower. The second bedroom has its own ensuite 4 pc bath, walk in closet and private, front facing balcony which all will enjoy. There are two more bedrooms with an adjoining 4 pc bath to accommodate a busy morning routine. There is more!! Head up a cozy staircase to a private loft area with 4 pc bath and 5th bedroom with door, window and closet. What a fantastic feature for guests, kids or movie nights! You will enjoy the front porch in the warm weather after a full day of activities. This location is minutes from amenities, library, shopping, good schools, excellent hospital and trails. Fergus is simply a wonderful place to live! (id:59646)
586 Drummerhill Crescent
Waterloo, Ontario
Looking for a Home with a Pool!. Lovely detached 2 Storey home with single car garage, located on a quiet crescent in the desirable WESTVALE family neighborhood. Eat-in Kitchen with Dinette/Dining area and Breakfast bar. Convenient main floor 2pc powder room. French Doors lead to a open concept Family Room with cathedral ceilings, a cozy gas fireplace and a walkout to a private backyard oasis, with inviting Pool and Hot Tub. Just in time for those Summer Pool parties. Upstairs offers 3 Bedrooms, and a 4pc bath with a feature skylight. The lower level offers a finished Recreation room ideal for entertaining, fruit cellar, utility room, and laundry room with Rough-in for a future 3pc Bathroom. Updates include full main bathroom renovation Oct 2023 with marble shower enclosure and countertop, AC replaced June 2020 and pool pump replaced June 2023. Located close to Schools, Parks, Boardwalk shopping, Restaurants, Fitness center and Movie theatre, and Costco. Westvale is known for its active Home owners association, and Community events, making it an attractive destination for families. (id:59646)
8 Agnes Street
Oro-Medonte (Moonstone), Ontario
This is "The Family Fit". A well-maintained 4-bedroom, 2.5-bathroom bungalow in the heart of Moonstone perfectly suited for family living. Just a short walk from the local elementary school and community park, this home offers a bright, functional layout with three bedrooms on the main floor and a 2021-updated kitchen that opens into the dining and living areas. The lower level features a fourth bedroom, additional living space, and a bathroom recently refreshed in 2025 with new flooring, paint, and stair carpeting. Major updates include a new furnace, A/C, soffit, fascia, and eaves in 2023. Located minutes from Mount St. Louis and with quick access to Hwy 400, "The Family Fit" blends comfort, convenience, and community. (id:59646)
21 Ralph Dalton Boulevard
Tay (Victoria Harbour), Ontario
Welcome to a home that blends comfort, functionality, and inviting spaces perfect for everyday living and entertaining. Whether you are a first time home buyer or looking for the right home and location, this home will suit your needs! The upgraded kitchen features beautiful granite countertops, a sleek undermount sink, ceramic flooring, under-cabinet lighting, a convenient pantry, and modern stainless steel appliances. Enjoy your morning coffee in the cozy breakfast nook, which opens onto a spacious 16' x 32' deck complete with a natural gas BBQ hookup ideal for summer gatherings. The fully fenced and private backyard includes garden boxes, a charming gazebo, and a handy garden shed for all your outdoor tools. Inside, the dining room showcases rich hardwood floors and is filled with natural light from the large front window. The living room offers a cozy retreat with a gas fireplace and views of the serene backyard, where mature trees provide added privacy. Upgraded window coverings, including blackout blinds, ensure restful sleep in the bedrooms. Practical features abound: a reverse osmosis water system connected to the kitchen tap, fridge, and ice maker; two laundry hookups including a main-floor laundry room, ceramic tile, and ample storage. The primary bedroom offers hardwood flooring, a walk-in closet, and a private ensuite. The finished basement includes an additional bedroom and bathroom, with an unfinished family room and utility area that provides inside access to the garage. The garage is work-friendly year-round with insulated doors and two garage door openers. Whether you're living, working, or playing, this home offers the best of all worlds just minutes from Georgian Bay, close to water access, local amenities, and easy highway access for commuting. (id:59646)
39 Gregory Avenue
Collingwood, Ontario
Wonderful 2 bdrm/3 bath townhome with single garage, gas f/p, full bsmt, 3 pc ensuite bath, a vaulted ceiling makes it so bright! Open layout with modern kit (4 apps incl plus island), dining area and living room, with walkout to deck, 2 pc bath on main flr plus inside entry to garage. The laundry is conveniently located near the bdrms. This unit is steps to the outdoor pool and rec centre, lots of visitor parking, paths and trails, 5 mins to Blue Mountain, 5 mins to Downtown Collingwood in the desirable area known as "Blue Fairway" with reasonable common element fees of $166.24! (id:59646)
1055 Glen Eagles Crescent
Midland, Ontario
Welcome to this beautifully designed home offering four levels of finished living space, thoughtfully laid out for everyday comfort and exceptional entertaining. The heart of the home is the renovated kitchen! Stylish and functional seamlessly open to the dining and living rooms, creating an inviting space to gather. Step directly from the kitchen into your private backyard oasis, where you'll find a fully fenced yard featuring a hot tub, cozy sitting area under a gazebo, sunny deck space, and a grassy section perfect for gardening, a vegetable patch, or letting the dogs run free. Upstairs, you'll find three well-appointed bedrooms, each with built-in closet organizers, and a stunning renovated bathroom complete with a luxurious soaker tub, double sinks and a separate walk-in shower. Two lower levels boast another 907 sq ft with 687 sq ft of it finished. The lower-level family room offers a warm and cozy retreat with a gas fireplace, ideal for movie nights or game time with friends and family. The basement adds even more flexibility - perfect for a teenagers hangout or private living space, complete with a second family room, 3-piece bathroom, laundry, and ample storage. With parking for six vehicles, this home truly has room for everyone. Set in a sought-after family-friendly neighbourhood in Midlands west end, you're minutes from parks, schools, shopping, restaurants, healthcare, the movie theatre, and all the essential amenities. This home offers the perfect blend of location, functionality, and multiple spaces to relax and entertain inside and out. (id:59646)

